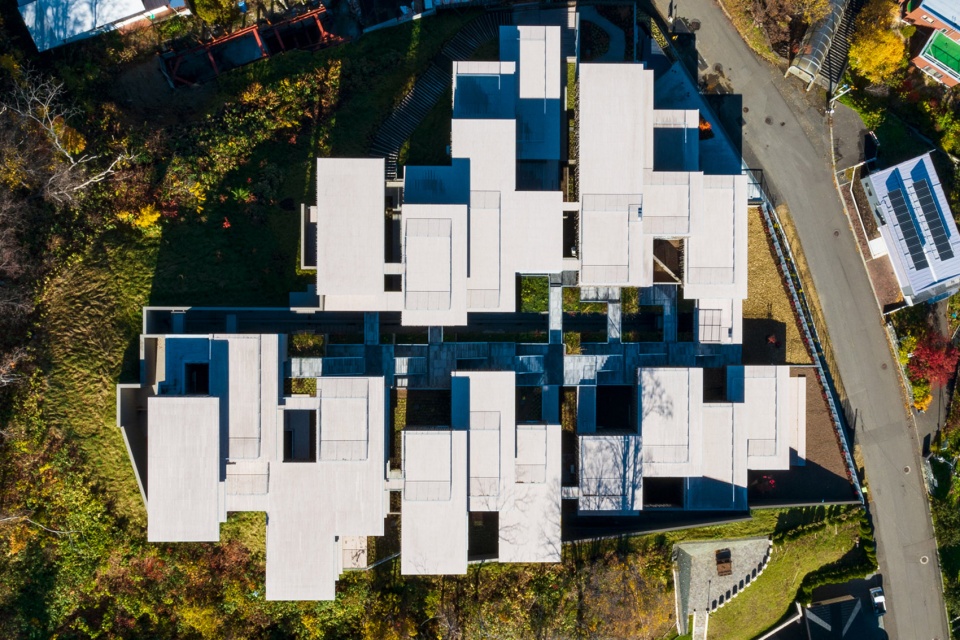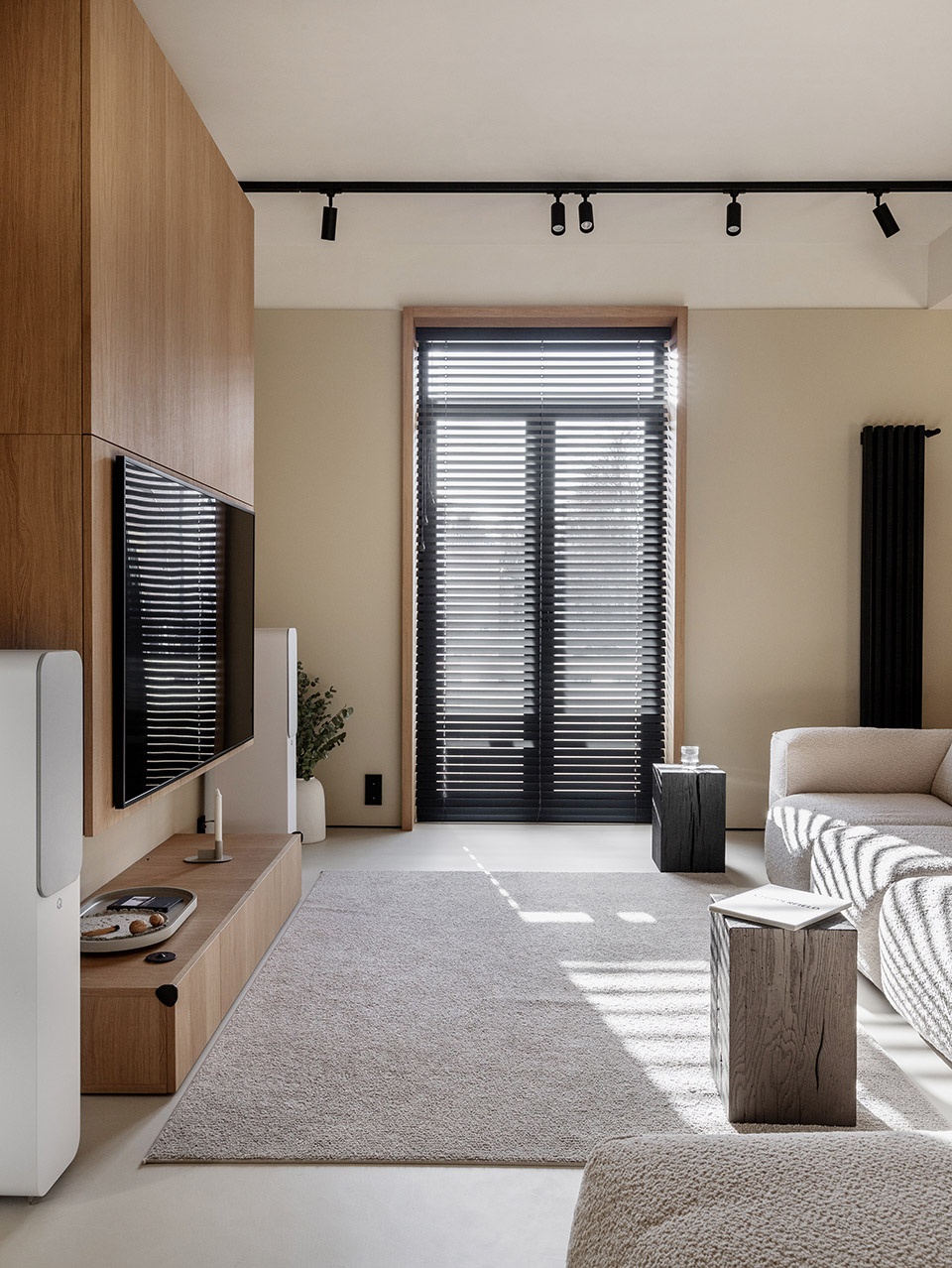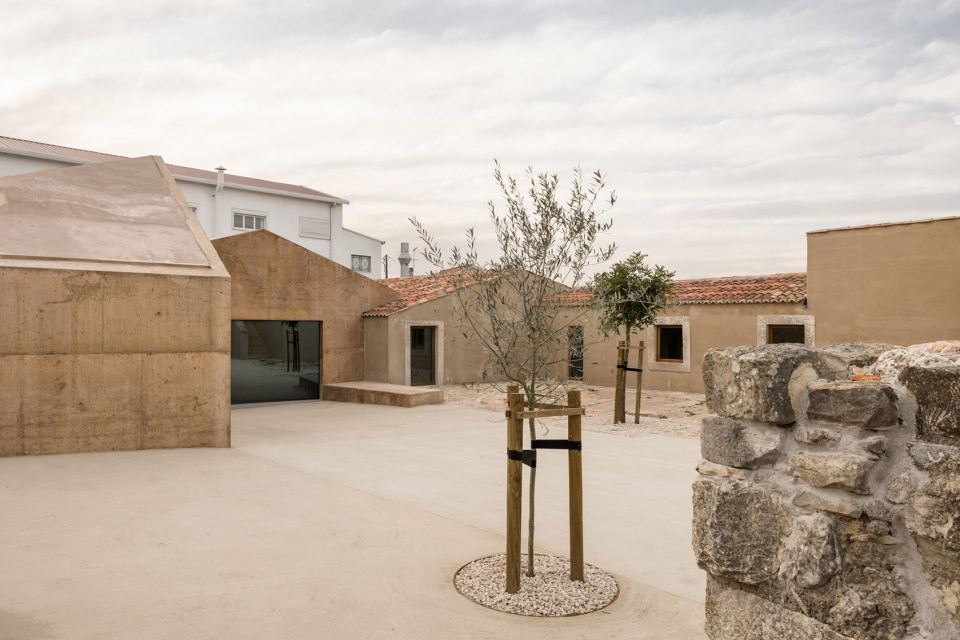

在俯瞰札幌市中心的山坡上,我们设计了一个形似山丘的住宅群。 这些小房子没有采用典型的公寓楼那样的 “大盒子”,而是沿着山坡以阶梯状的方式堆放。 通过横向堆叠房屋,在前后房屋之间形成空隙,创造了一个视野开阔、充满自然光线和良好通风的居住空间。
On a mountain overlooking Sapporo city, we designed a multi-unit residence. Instead of adopting the typical residential “large box” tower format, we stacked “small house” units along the mountain slope in a stepped hill form. The “small house” units are staggered in plan to create spaces between adjacent units, allowing the residences to be full of natural light and ventilation and have clear vistas of the surrounding nature.
▼项目概览,overview of the project ©︎ Kawasumi-Kobayashi Kenji Photograph Office
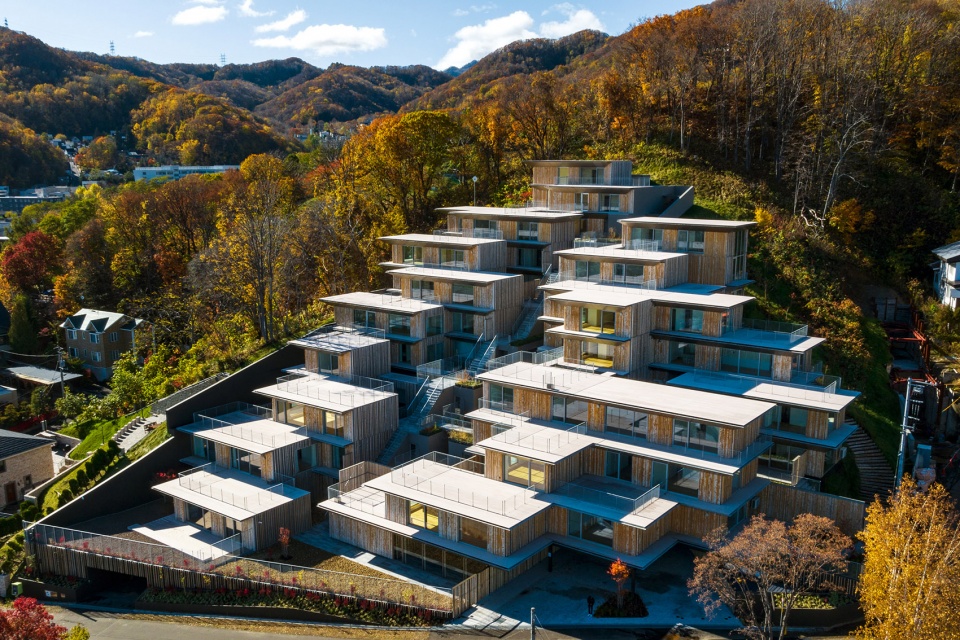
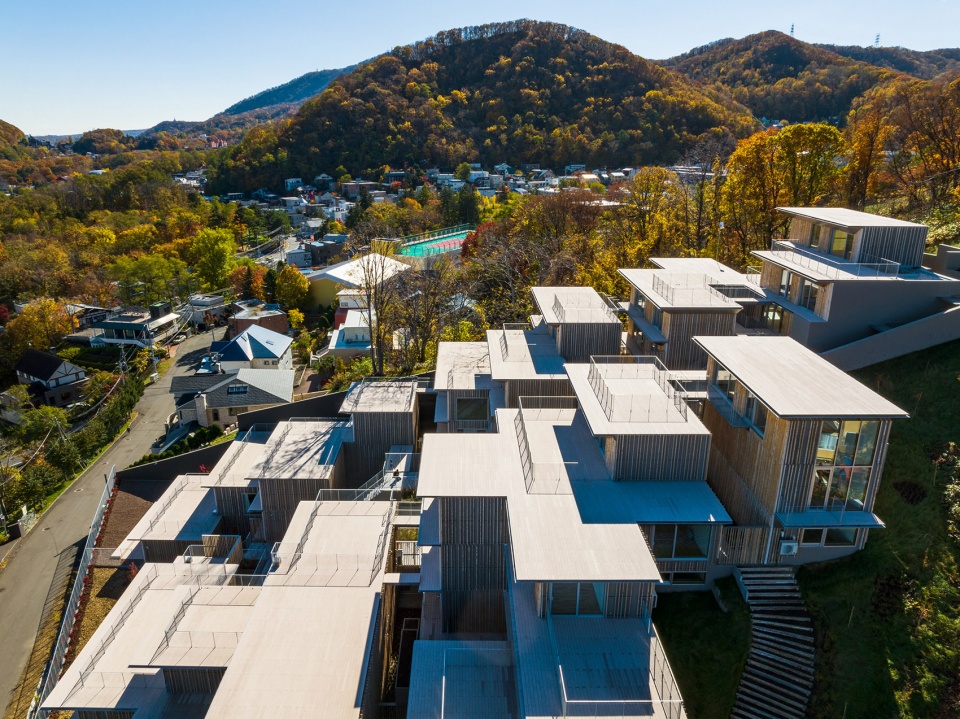
▼以阶梯状的方式堆放的小房子,“small house” units stacked in a stepped hill form ©︎ Kawasumi-Kobayashi Kenji Photograph Office
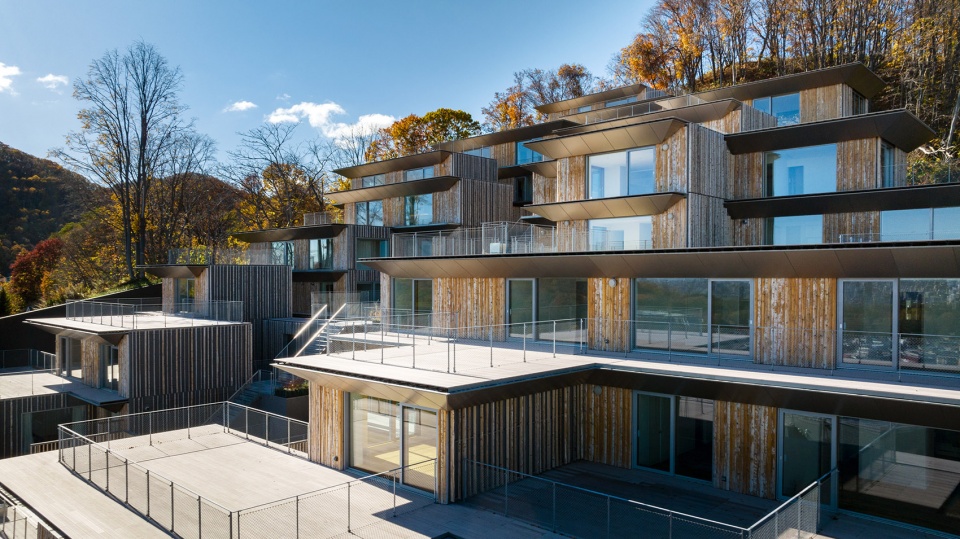
▼形似山丘的住宅群,multi-unit residences shaped like hills ©︎ Kawasumi-Kobayashi Kenji Photograph Office
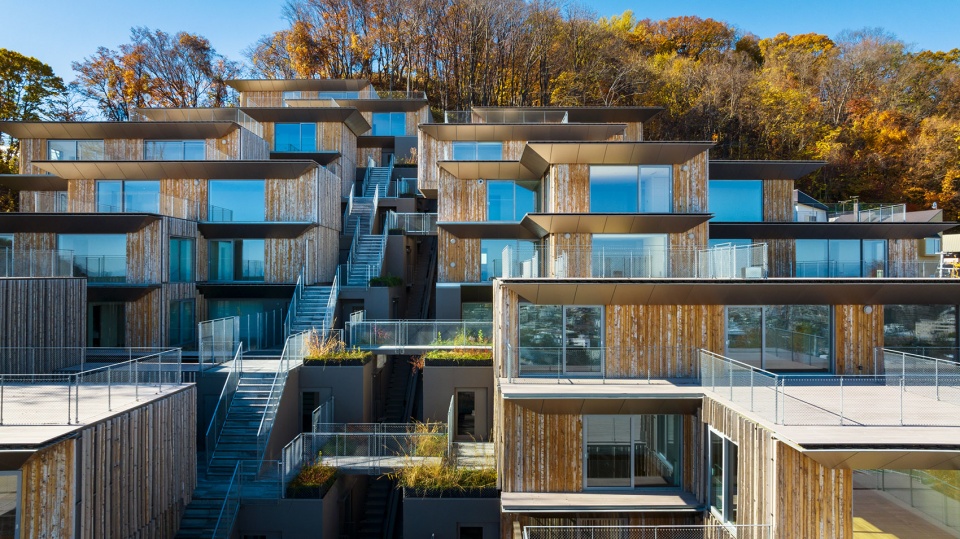
▼从街道望向住宅群,multi-unit residences vewing from the street ©︎ Kawasumi-Kobayashi Kenji Photograph Office
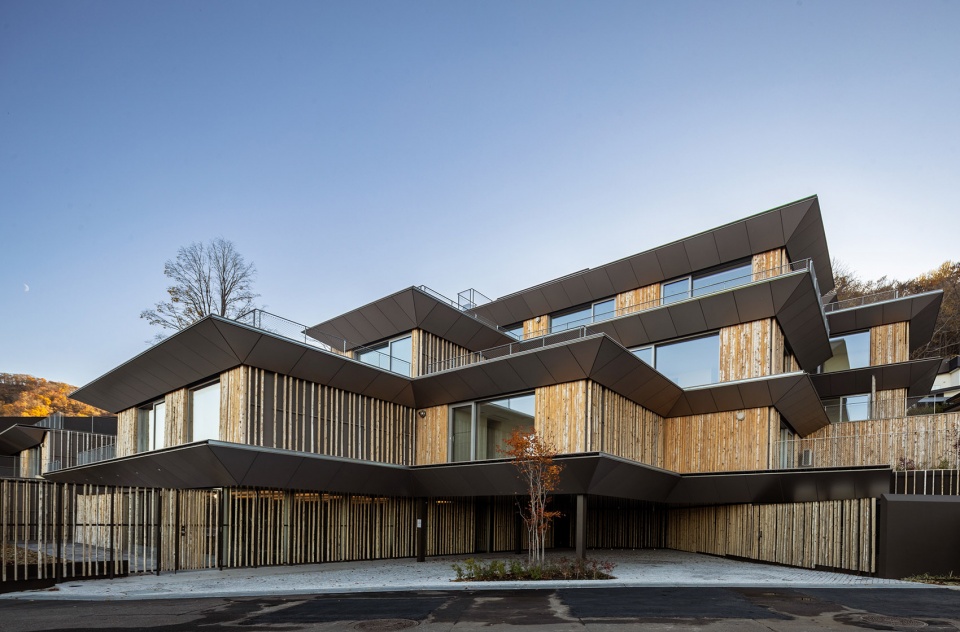
▼住宅群与街道路口,multi-unit residences vewing and street cross ©︎ Kawasumi-Kobayashi Kenji Photograph Office
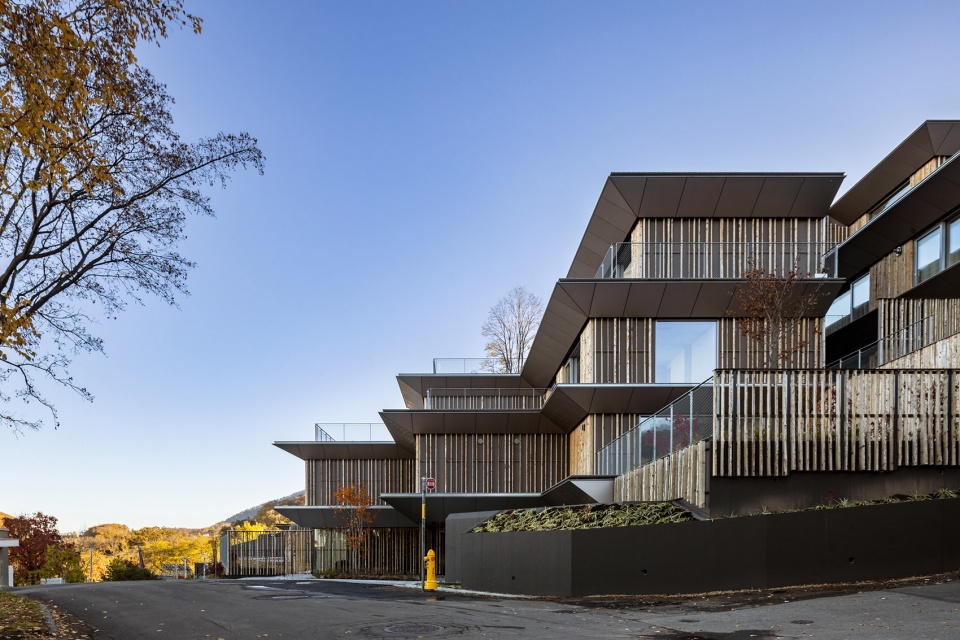
建筑物的外墙和斜坡上的挡土墙都用当地小径原木材覆盖。 这些粗糙的原木仍保留有树皮的样子,我们将这些模板排列在一起作为模板,尝试了新的建筑工法来一体浇筑混凝土。
Locally sourced logs cover the exterior and retaining walls. Log panels that leave rough bark unremoved serve as stay-in-place formwork for concrete, attempting a new method to combine wood and concrete.
▼住宅群的交通空间,transport space of the multi-unit residence ©︎ Kawasumi-Kobayashi Kenji Photograph Office
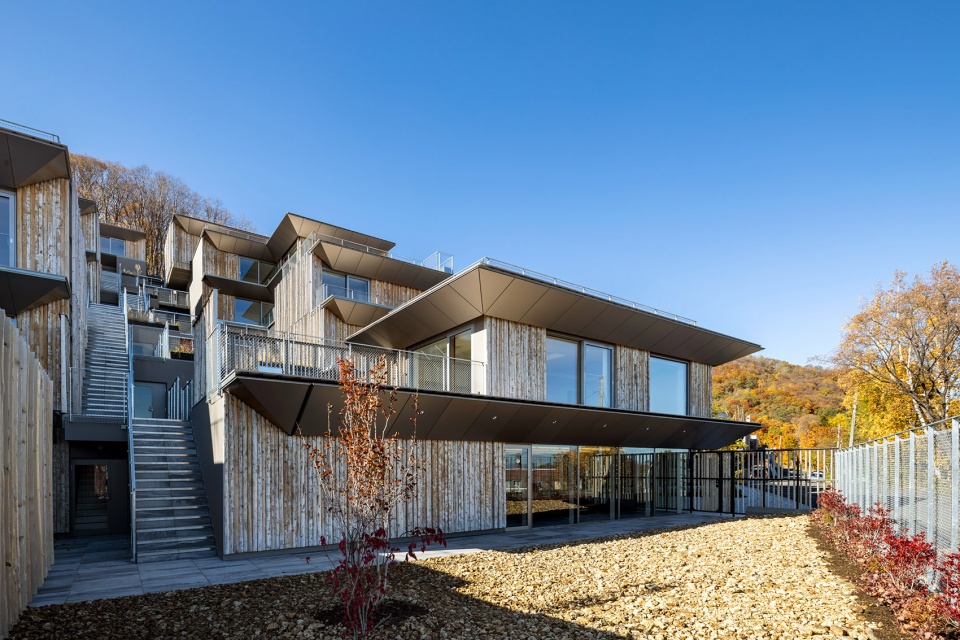
▼建筑立面保持原始树皮外观,the facade of the building leave rough bark unremoved ©︎ Kawasumi-Kobayashi Kenji Photograph Office
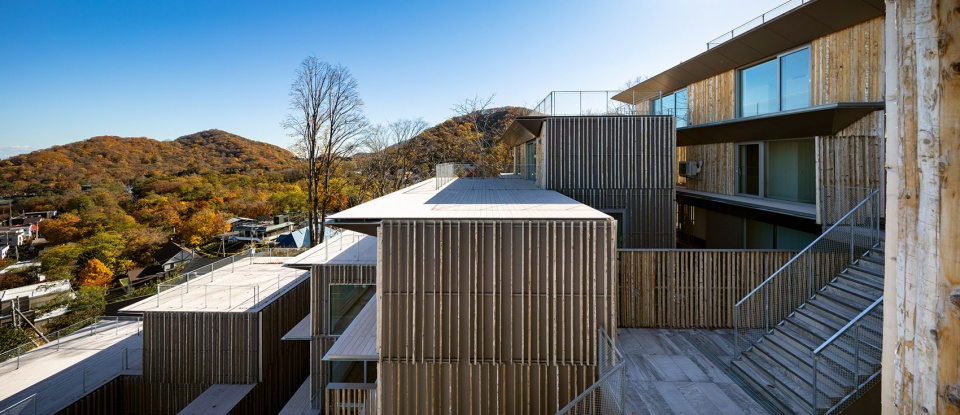
▼楼梯细部,detail of the staircase ©︎ Kawasumi-Kobayashi Kenji Photograph Office
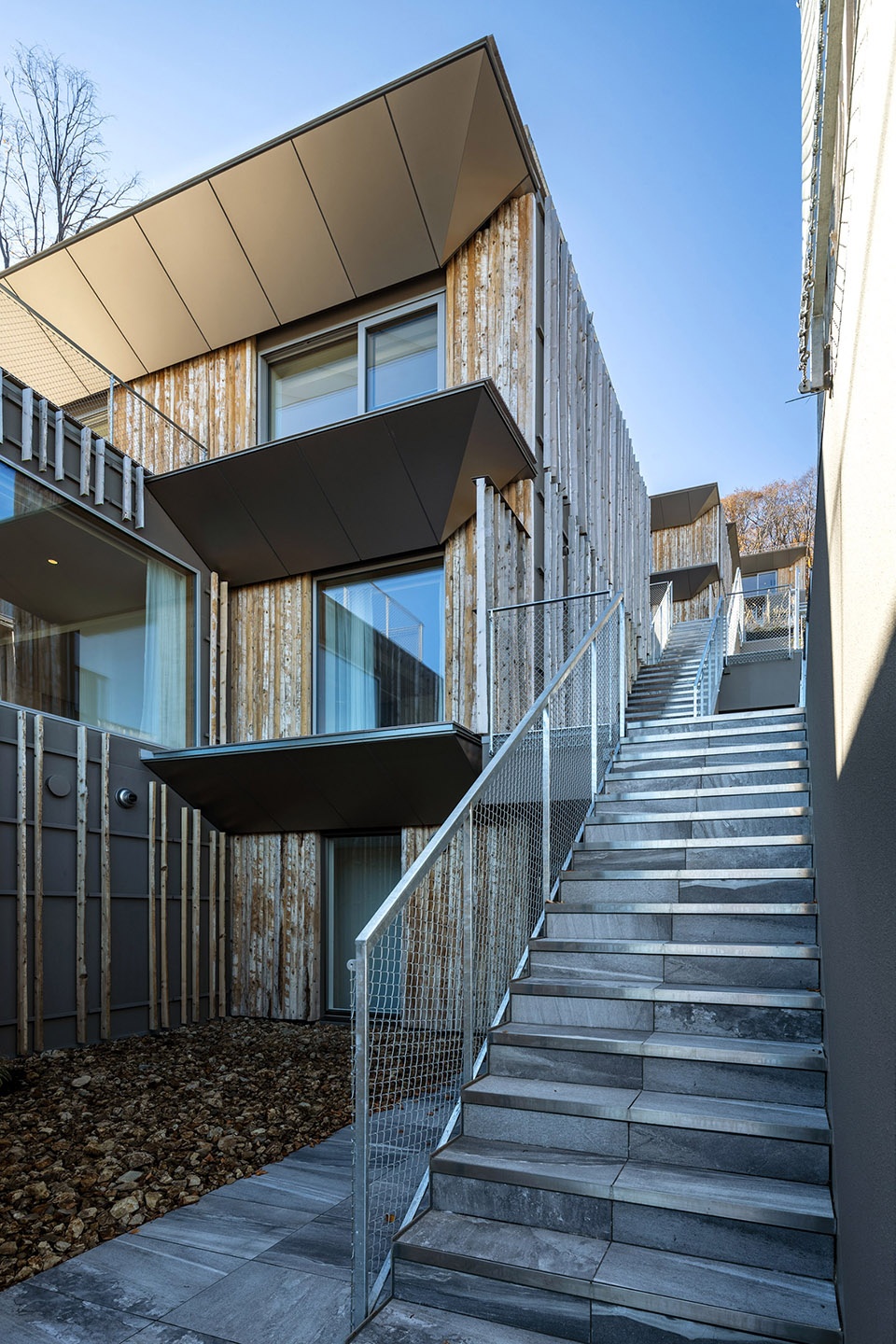
▼公寓入口,entrance of the apartment ©︎ Kawasumi-Kobayashi Kenji Photograph Office
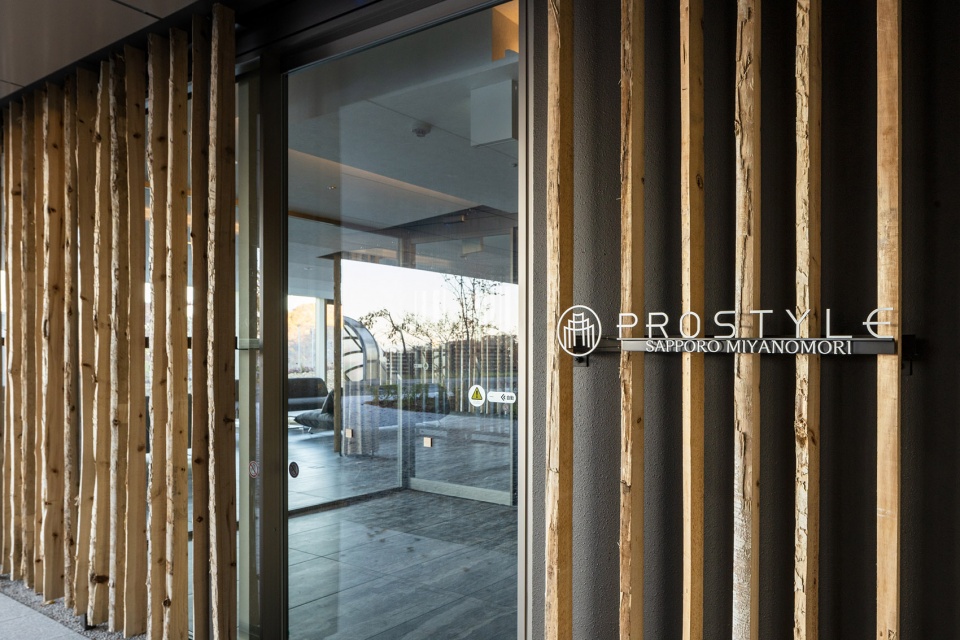
▼公寓大堂的公共空间,public space in the apartment hall ©︎ Kawasumi-Kobayashi Kenji Photograph Office
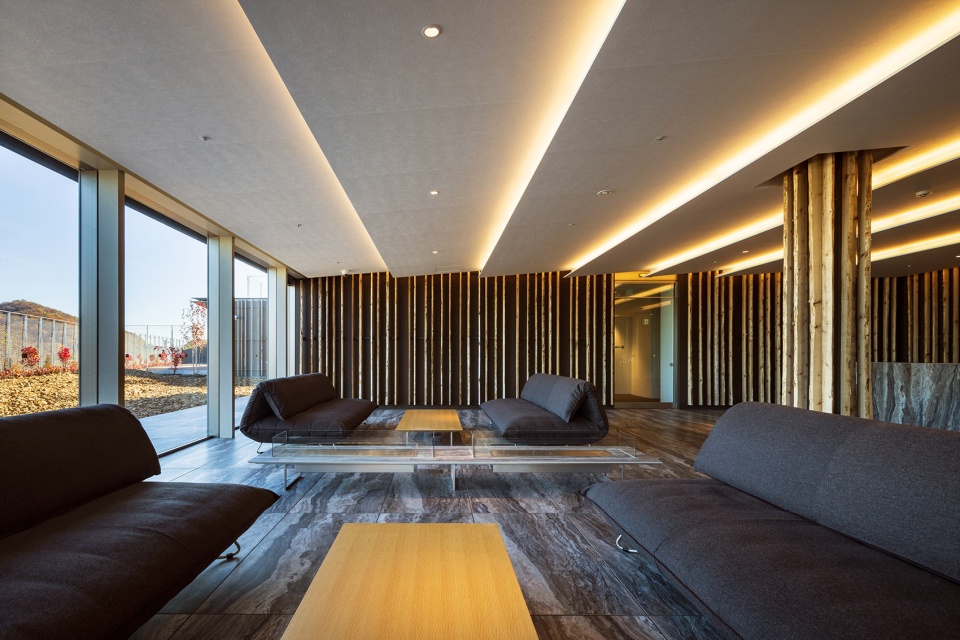
▼大堂概览,overview of the apartment hall ©︎ Kawasumi-Kobayashi Kenji Photograph Office
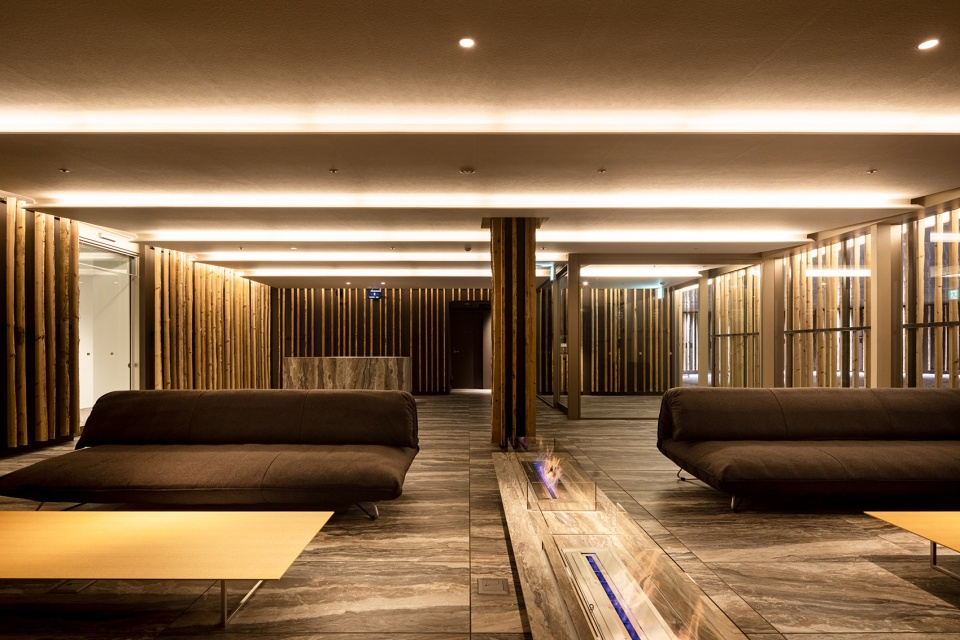
▼公寓室内概览,overview of the apartment interior ©︎ Kawasumi-Kobayashi Kenji Photograph Office
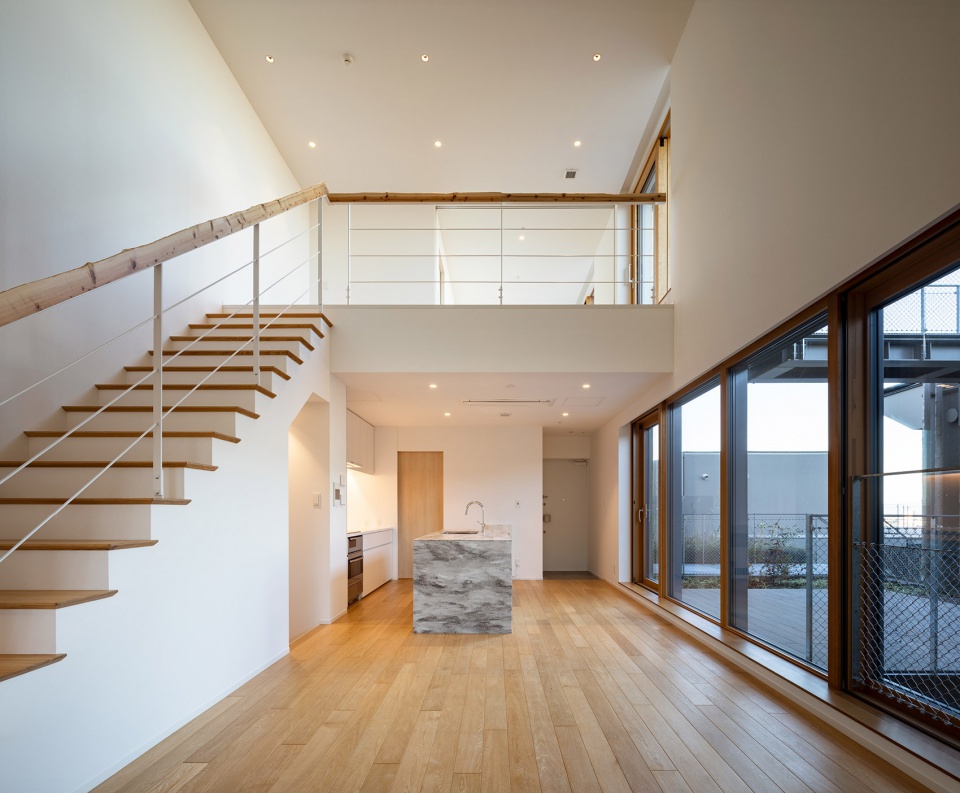
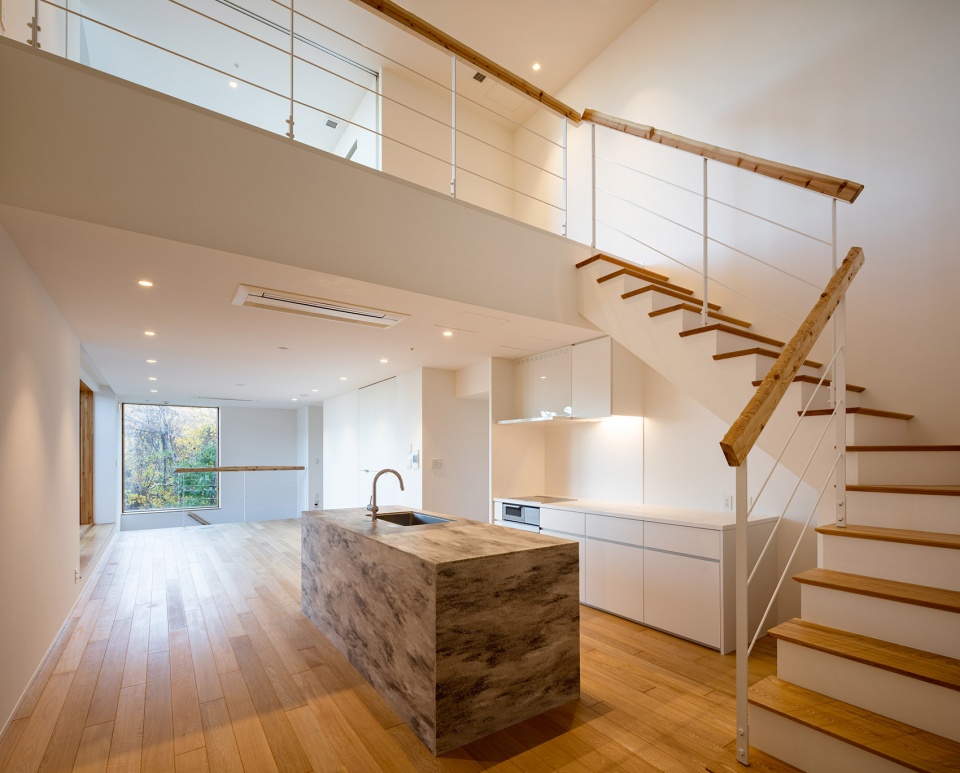
▼住宅夜景,night view of the residence ©︎ Kawasumi-Kobayashi Kenji Photograph Office
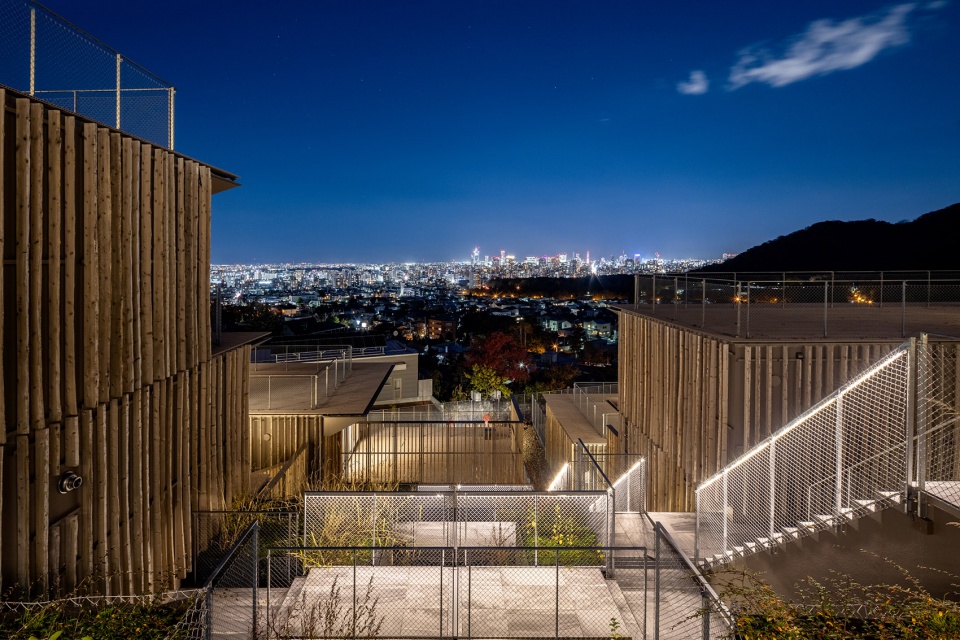
▼项目俯瞰,aerial view of the project ©︎ Kawasumi-Kobayashi Kenji Photograph Office
