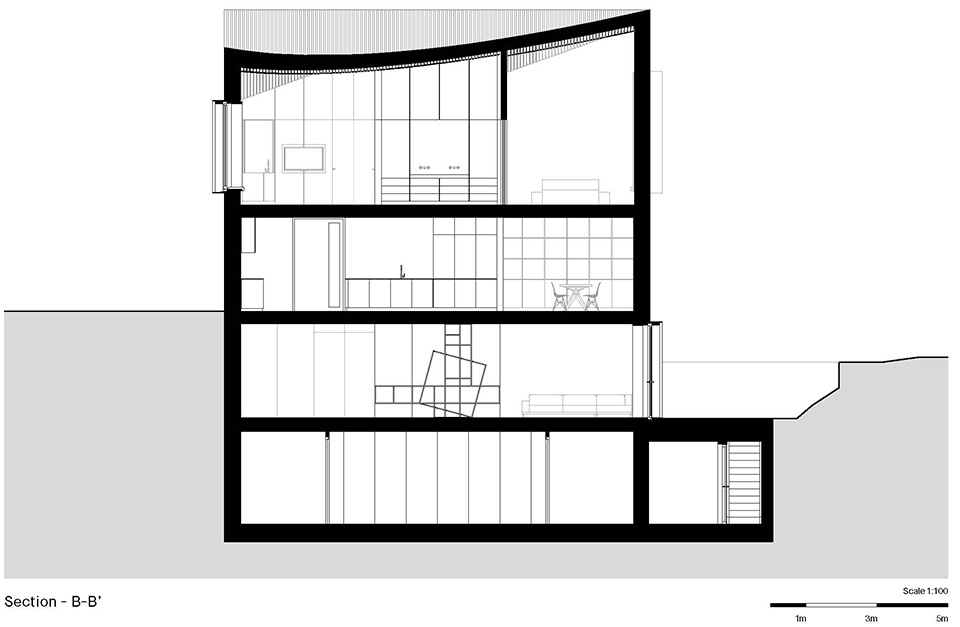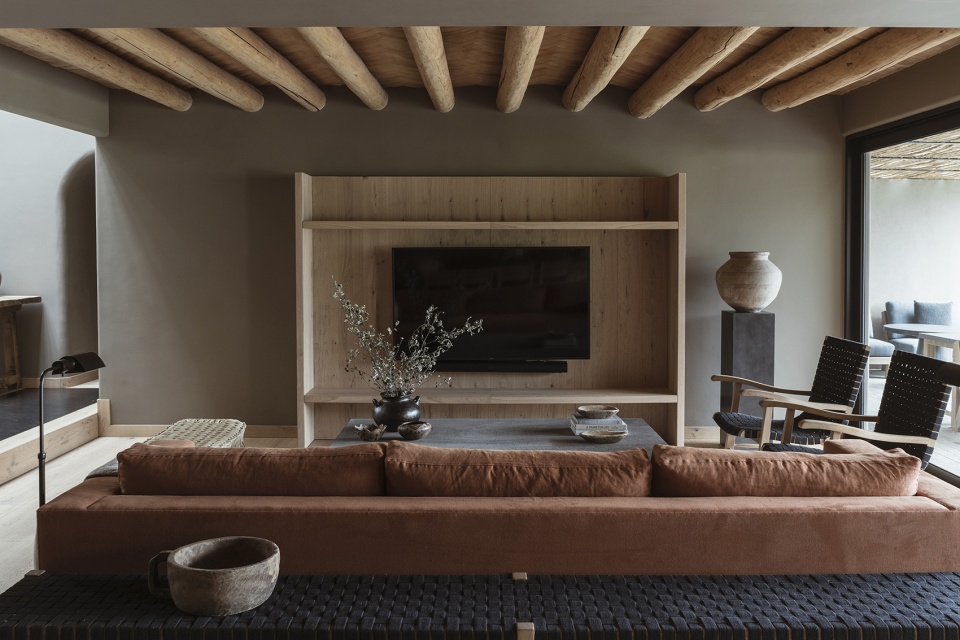

起伏的沙丘景观流入腹地低洼的圩田地形,自然倾斜的景观包裹住这座美丽的新建住宅。独特的双曲线屋顶以及清晰的立面表达为BW别墅赋予了鲜明的特征。扭曲的屋顶由两个重叠的体量削减而成,山墙屋顶面向沙丘景观一侧,使该住宅成为了Oorsprongweg街独特的建筑景观。相比之下,较为水平的屋顶则面向圩田景观一侧。
Where the rolling dune landscape flows into the lower-lying polder terrain of the hinterland. The naturally sloping landscape embraces Villa BW, with a building volume characterised by a double-curved roof coupled with an unmistakable expression of the facade. The twisting roof is created as a result of two overlapping shapes. A gable roof is designed on the dune-side, also characteristic of the street scene on the Oorsprongweg. In contrast, a horizontal roofline is designed for the polder-side.
▼项目概览,overall of the project © Ossip Architectuurfotografie
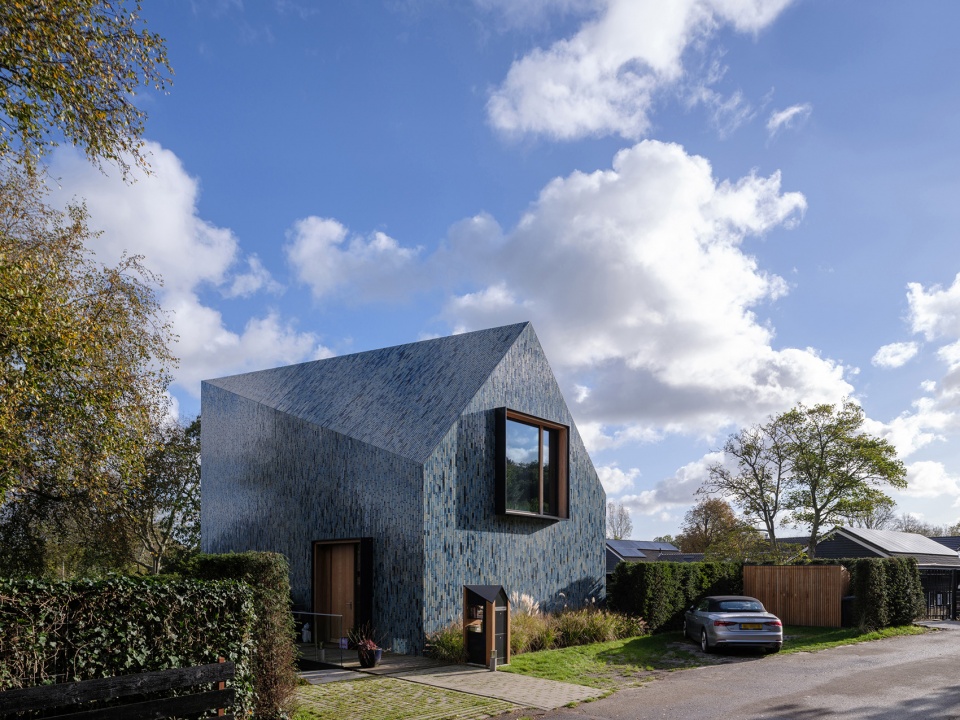
与景观的联系
Connection with the landscape
别墅共设有四个楼层,屋顶阁楼中还设有额外的夹层。地形的自然变化以及作为沙丘景观延续的护墙,将建筑的底层与地下一层与周围景观紧密地联系在一起。由大面积的玻璃幕墙围合而成的两处生活空间面向东南侧开放,使室内空间与斜坡花园中的自然景观形成对话。
The villa is constructed over three floors, with an additional level within the hood of the roof. Due to the natural course of the terrain and the replenishment of an embankment as a continuation of the dune landscape, the ground floor and basement level at -1 have a direct relationship with the surroundings. Facing southeast the connection with the landscape alongside the sloped garden is enhanced by enclosing two voids with a curtain wall system.
▼项目与周边景观概览,overall of the project and surrounding landscape © Ossip Architectuurfotografie
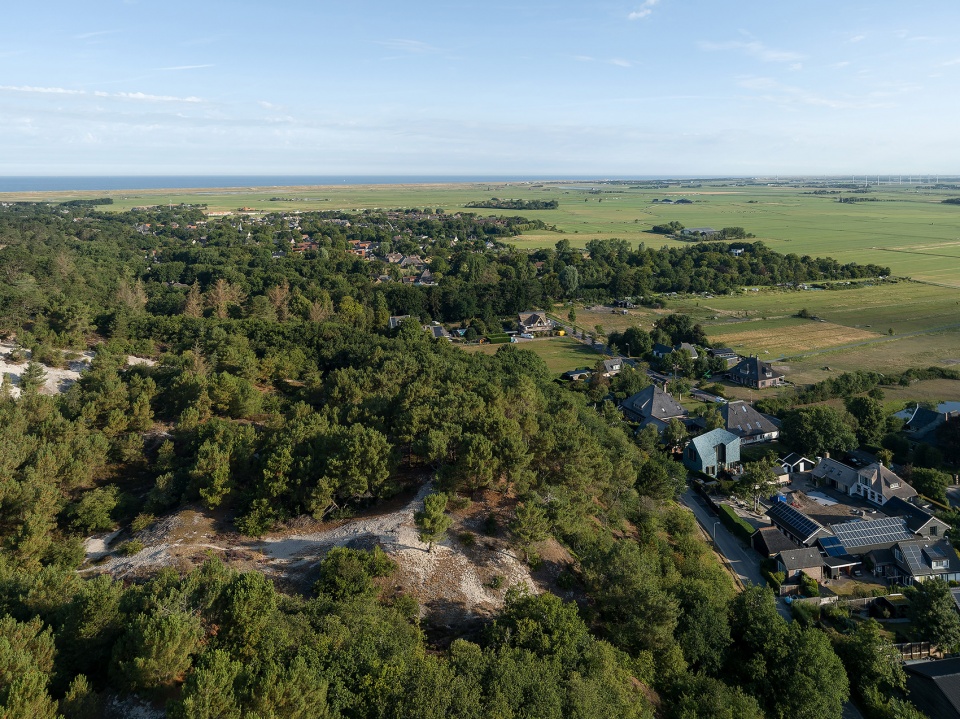
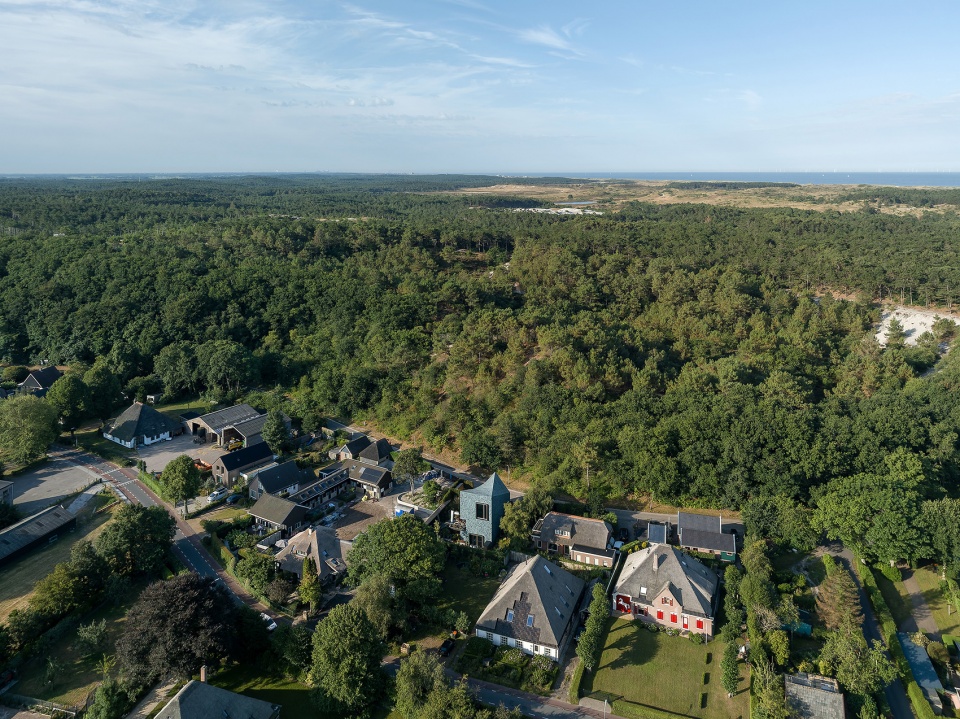
从外观上看,整个建筑包裹在定制瓷砖拼贴而成的表皮中,进而将景观与建筑之间的紧密联系转化为统一的立面和屋顶材料表达。这些定制的彩色琉璃瓷砖代表了景观的转变,反映出从沙丘到圩田以及从浅色到深色土壤的变化。
The strong connection between the landscape and the house translates into the expression of the facade and roof cladding with the application of a single natural material, expressed through a custom ceramic tile covering that wraps the entire building. This customised multicoloured glazed tile cladding represents the transitions in the landscape, from dune landscape to polder, and the soil layers, from light to dark.
▼项目鸟瞰,aerial view of the project © Ossip Architectuurfotografie
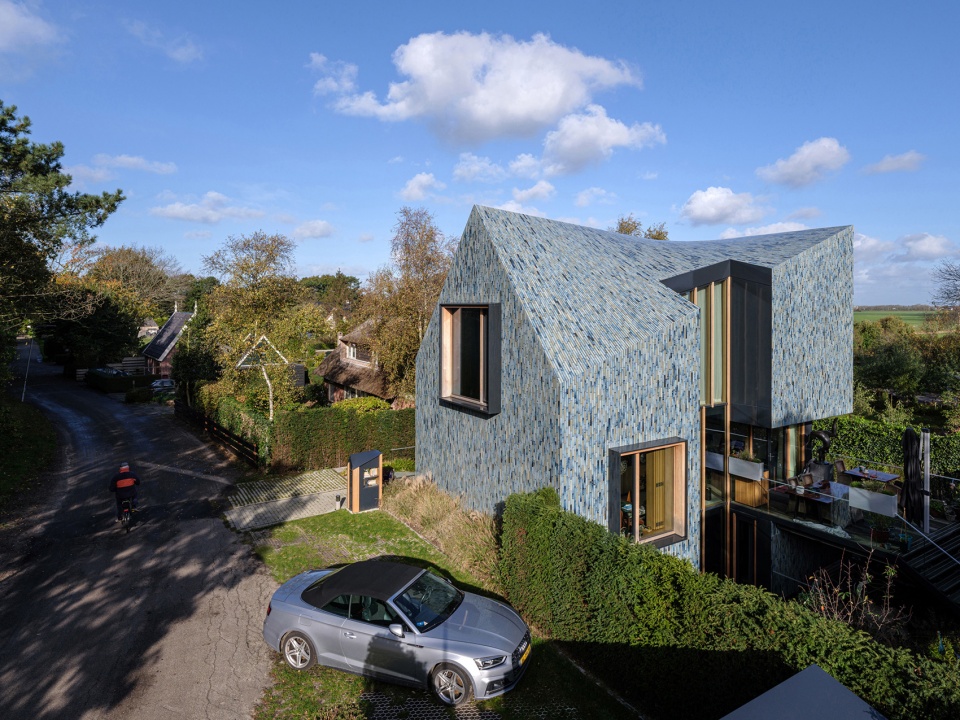
▼顶视图,top view © Ossip Architectuurfotografie
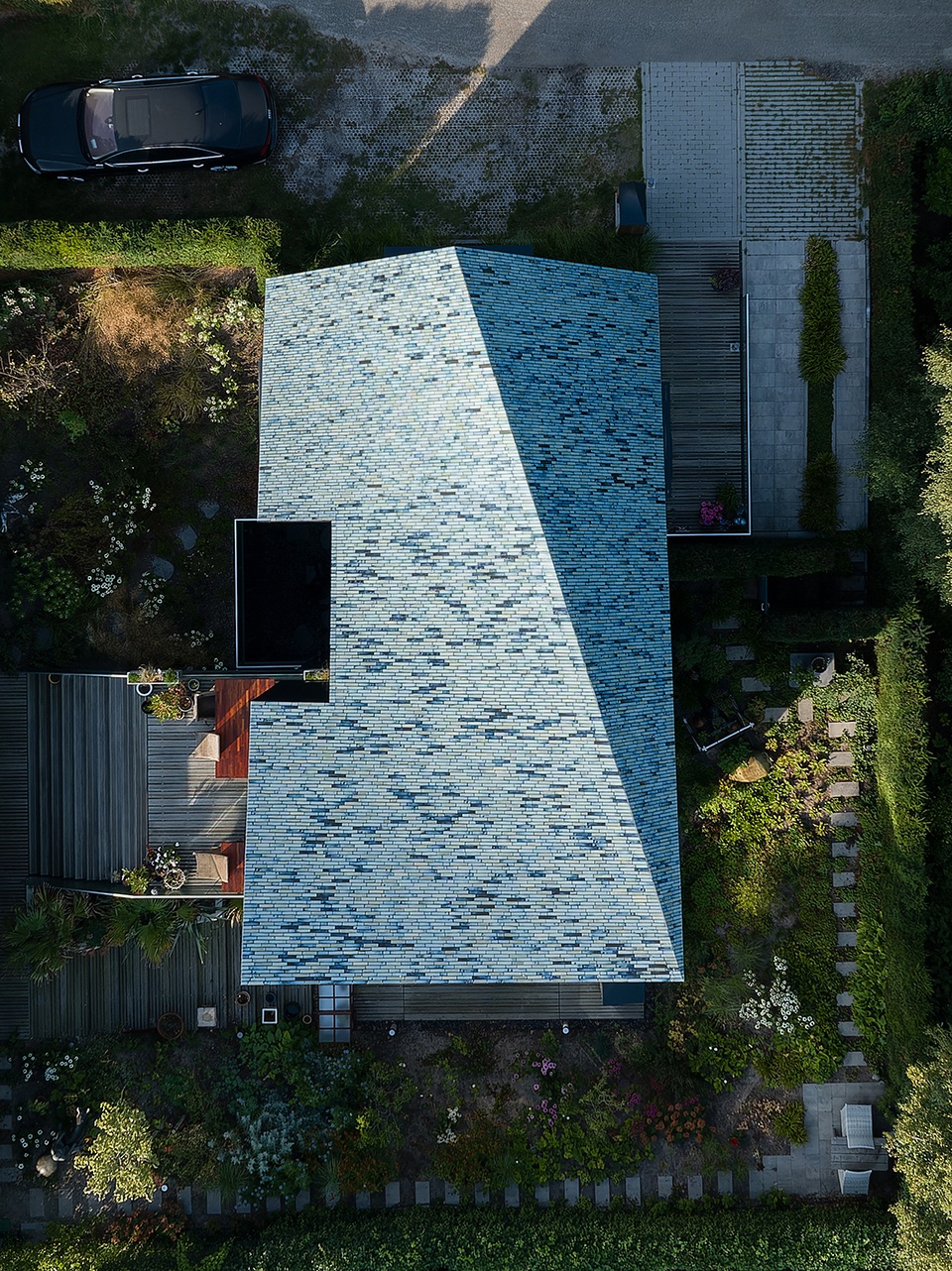
五彩缤纷的瓷砖
Multicoloured tiling
立面的颜色和外观在从沙丘到圩田景观的过渡中起着重要作用。倾斜的屋顶与外墙的独特肌理,强调出建筑在环境中的存在感。 建筑整体都覆盖着相同且连续的材质 —— 彩色釉面瓷砖。瓷砖的色调形成了一个连贯的整体,将建筑与变化的景观联系起来。瓷砖的色彩与环境色彩的深浅一致,确保建筑能够与不断变化的地形景观相融。沙丘和圩田在不同季节中的景色都反映在由灰色、绿色和蓝色组成的五种瓷砖的主色调中。
The façade’s colour and appearance plays a part in the transition from dune to polder landscape. The monolithic presence of the building volume is accentuated through the sloping roof surfaces and exterior walls. These are covered with tiles of the same continuous material – multicoloured glazed ceramic tiles. The hue of these tiles forms a coherent whole, making a connection and blending the building into the transformative landscape. Colour use is consistent with the shades of the environment, ensuring that the villa is absorbed in the changing terrain. The dune and polder landscape in various seasons is mirrored in the design’s colour spectrum consisting of 5 shades of grey, green and blue.
▼建筑外观,exterior view of the villa © Ossip Architectuurfotografie
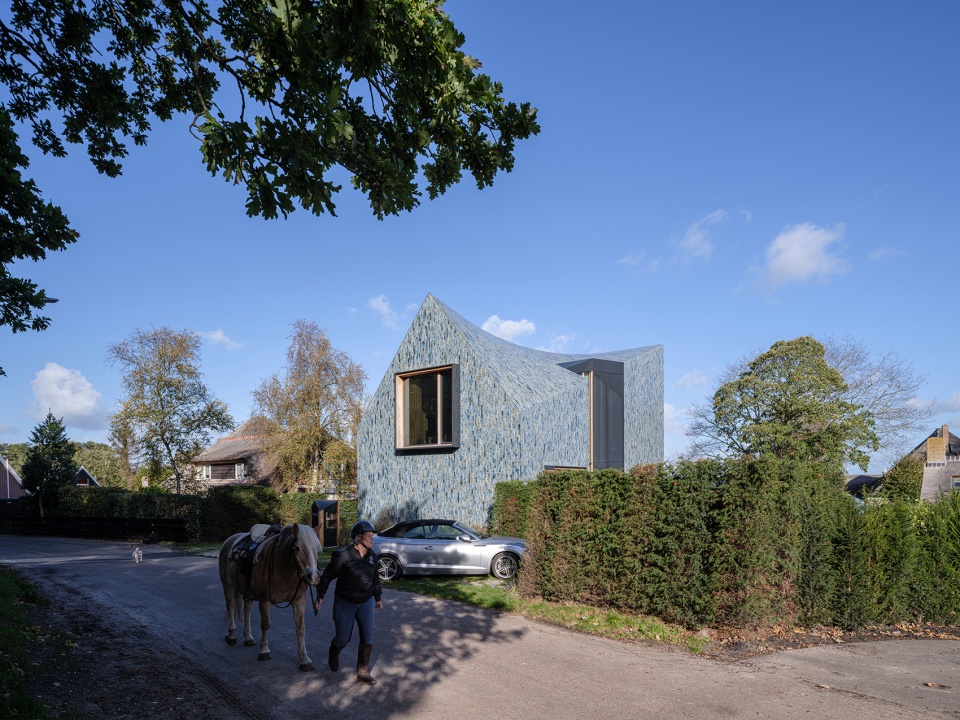
▼双曲线屋顶,the hyperbolic roof © Ossip Architectuurfotografie
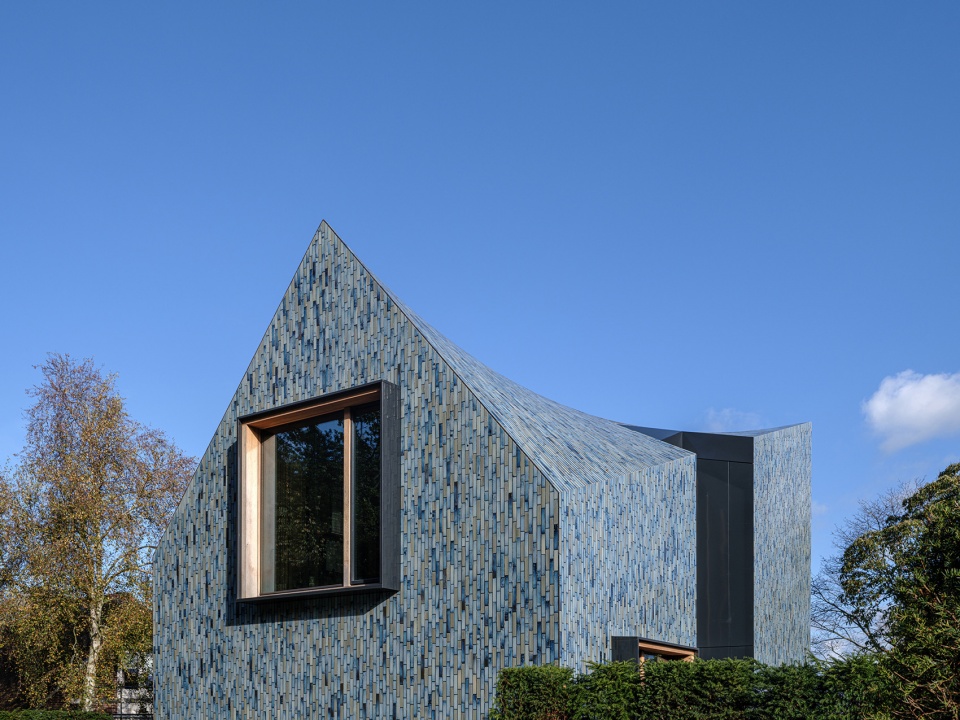
瓷砖的釉面充满光泽与活力,呈现出彩虹般的效果,为建筑赋予了带有珠光的外观,同时也影响了光线在立面和屋顶的反射。不同色调的相互作用使建筑呈现出不断变化的、五彩缤纷的外观效果。为了避免立面元素的重复和扁平化,设计团队为瓷砖创造出充足的变化组合。瓷砖色调与光线的相互作用,使建筑的外观每次看起来都不一样,进而造就了这座独特而引人注目的别墅住宅。
The glaze of the tiles is vibrant, glossy and has an iridescent effect, creating a pearlescent appearance on the tiles, also influencing the incidence of light on the appearance of the facade and roof. The interplay of different colour shades delivers a varied, multicoloured, natural façade and roof. To prevent repetition and flattening, there is sufficient variation. The mix of shades and the light conditions make the villa look different every time, resulting in a unique striking home.
▼建筑整体都覆盖着相同且连续的彩色釉面瓷砖,the whole building is covered with the same continuous coloured glazed tile © Ossip Architectuurfotografie
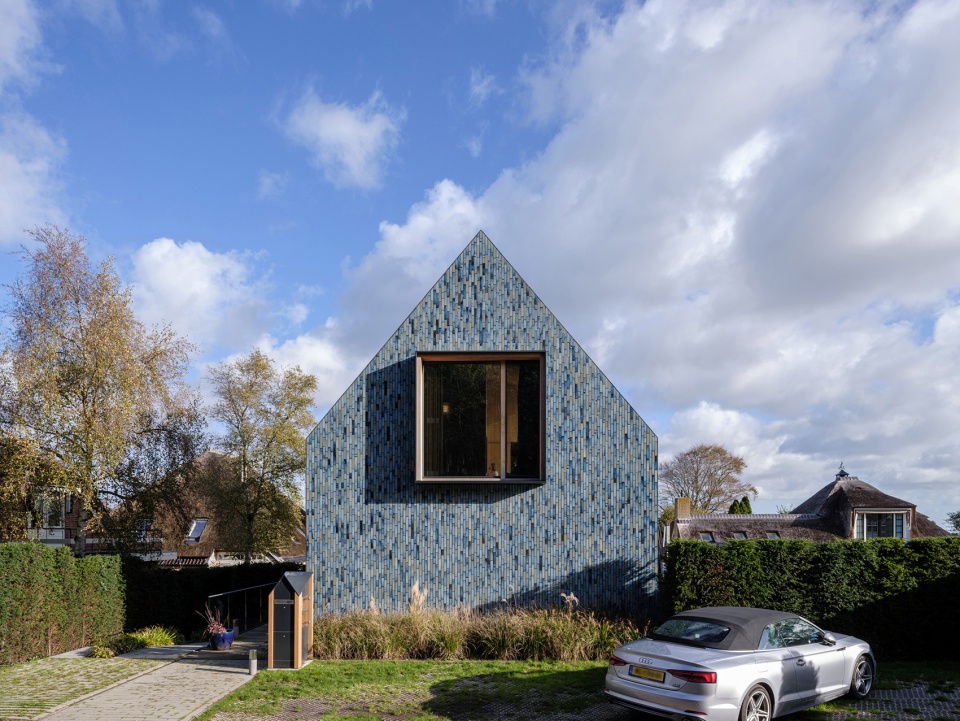
▼山墙立面近景,close up view of gable facade © Ossip Architectuurfotografie

设计团队采用抽样的方法,对各种彩色瓷砖的准确配比进行了深入的研究。这些研究是在不同的光照条件下,根据颜色、纹理和光泽程度进行现场评估的。在实际建造过程中,瓦片沿垂直方向拼贴,使立面与屋顶面近乎无缝衔接在一起。立面上几乎无法找出重复的组合图案,同时,巧妙的瓷砖拼贴也使屋顶的曲线变得更加流畅自然。
The exact ratio of various multicoloured tiles was thoroughly studied through sampling. The enamel study was assessed on-site, based on colours, textures and degrees of gloss, using different light conditions. The tiles are oriented vertically, with vertical open joints continuing in one line on the surface of the roof. No repeating pattern is discernible in the façade surfaces with the variable curvature of the roof plane appearing smooth and less segmented.
▼瓷砖色调与光线的相互作用,
the interaction of tile tone and light © Ossip Architectuurfotografie
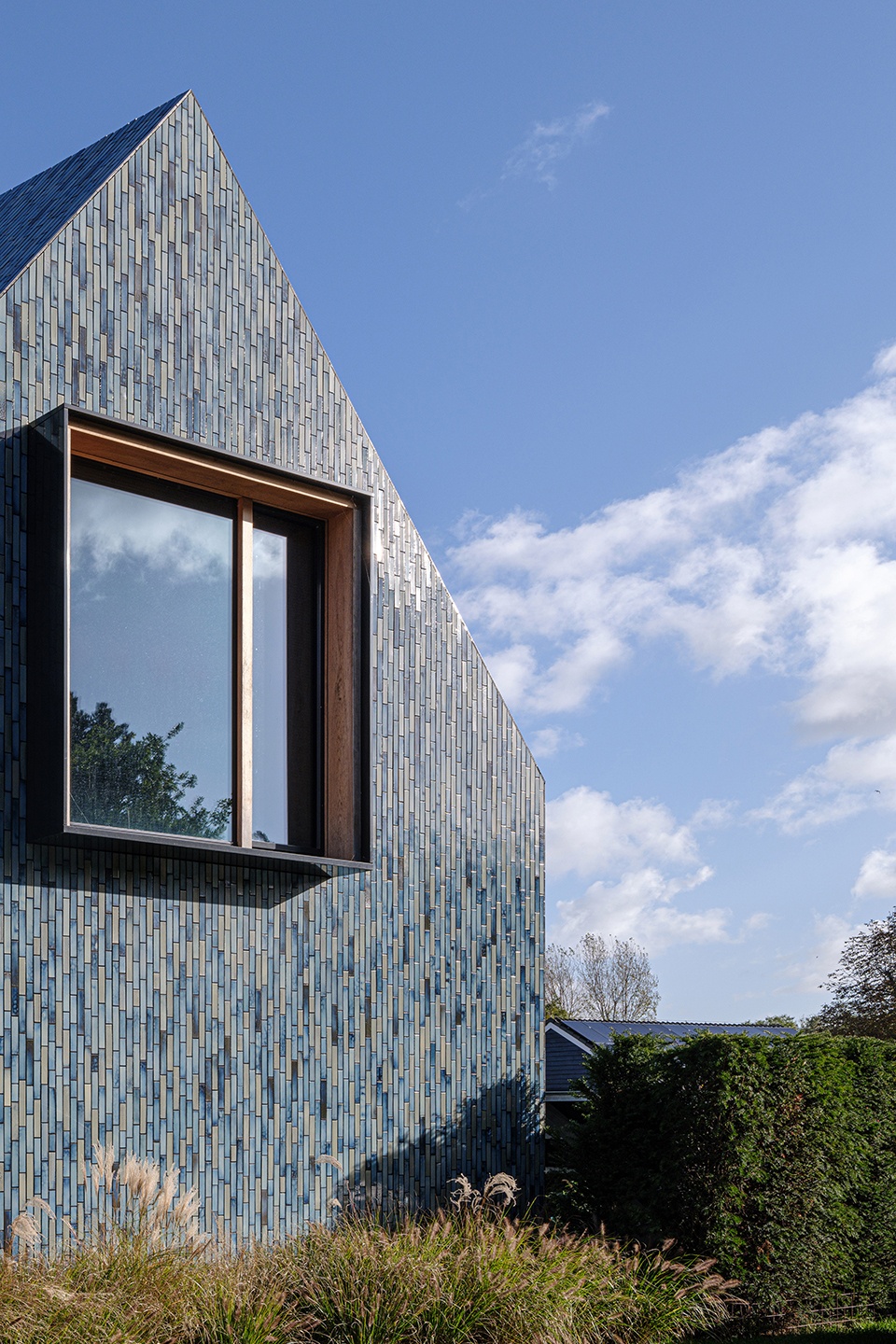
▼材质细部,details of the tiles © Ossip Architectuurfotografie
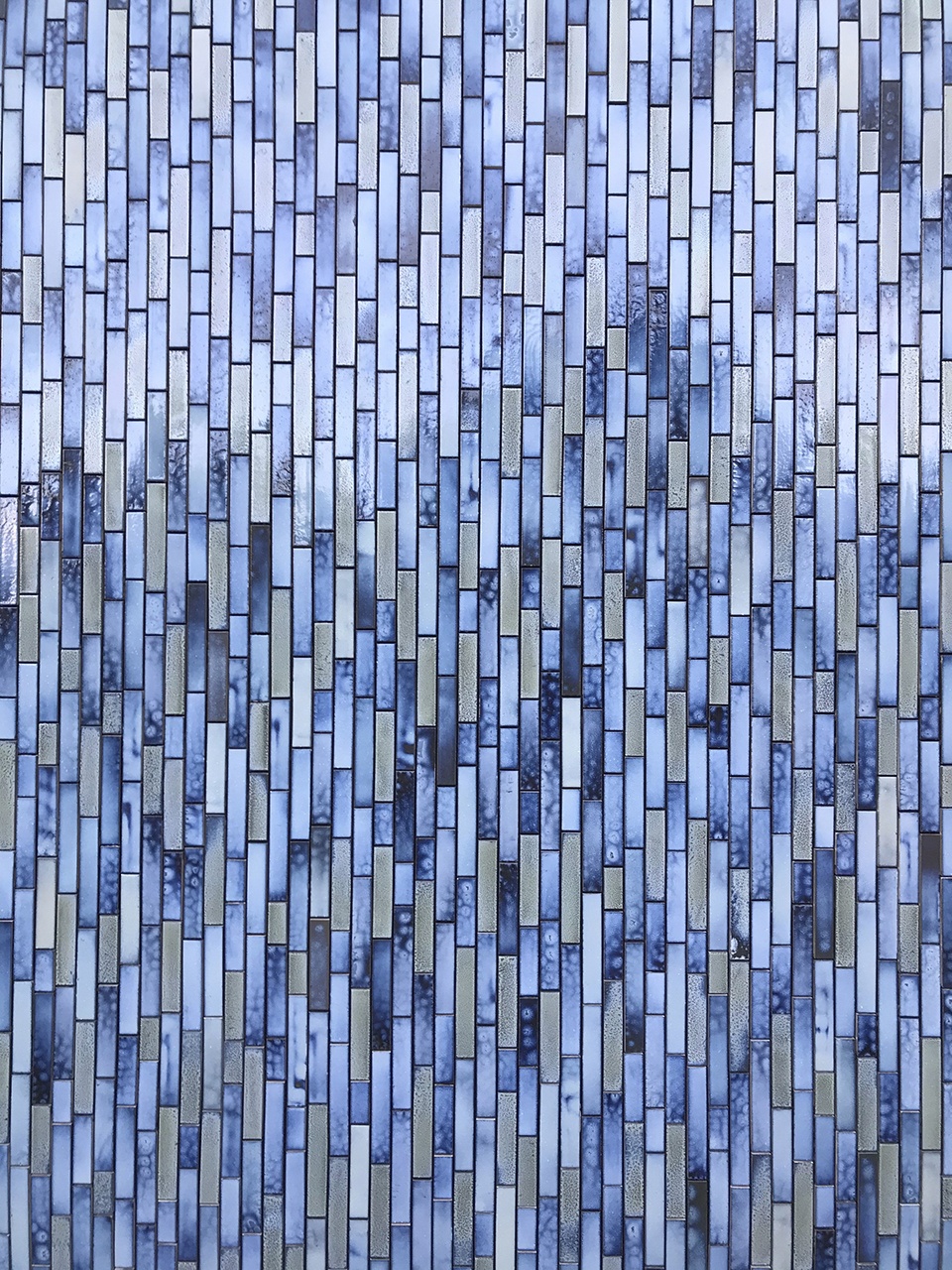
室内设计
Interior design
在室内,所有的生活空间都围绕着由幕墙围合而成的空间与木制的核心交通空间进行组织。大面积的玻璃幕墙为地下室引入了充足的自然光线与景观视野。建筑内部从地下室到阁楼中的所有封闭体量都承载了配套功能,如电梯和卫生设施等。周围乡村的美丽景色渗透到室内空间中,完整了室内的设计,木制框架与传统瓷砖工艺的结合将室内空间与建筑外观联系在一起。
In the interior, all living spaces are organised around the curtain wall-enclosed voids and an enclosed wood-cladded core. The curtain wall provides transparency and daylight down to the basement levels. The enclosed element-feature of the interior from the basement to the hood of the building accommodates supporting functions, such as rising points and sanitary facilities. The interior design is completed by beautifully framed views of the surrounding countryside, utilising wooden frames passing through the traditional tile work.
▼室内空间概览,overall of interior © Ossip Architectuurfotografie
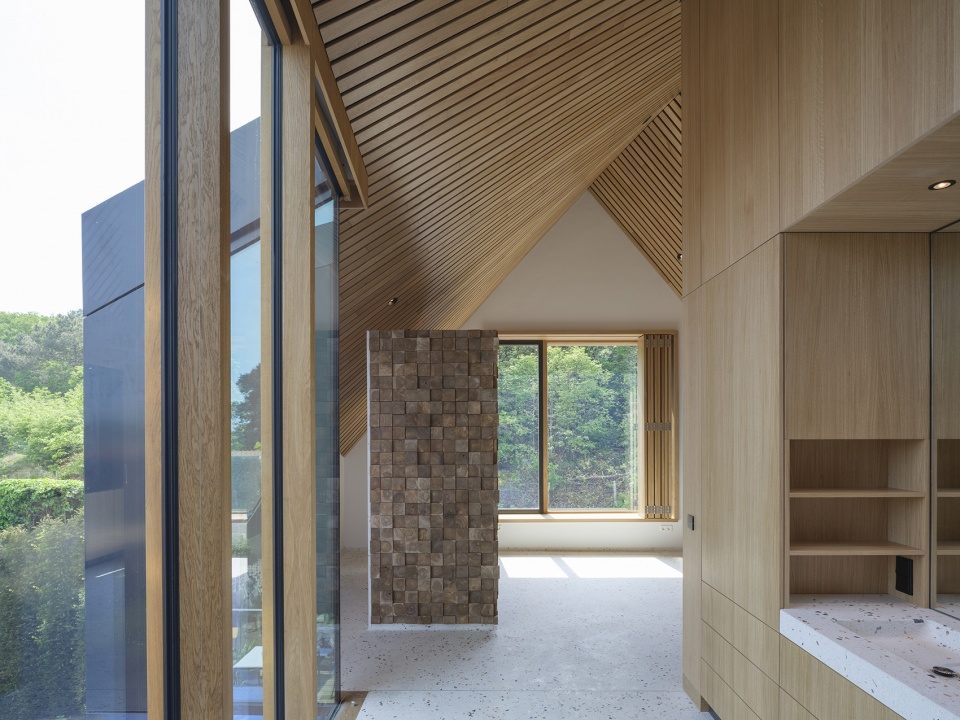
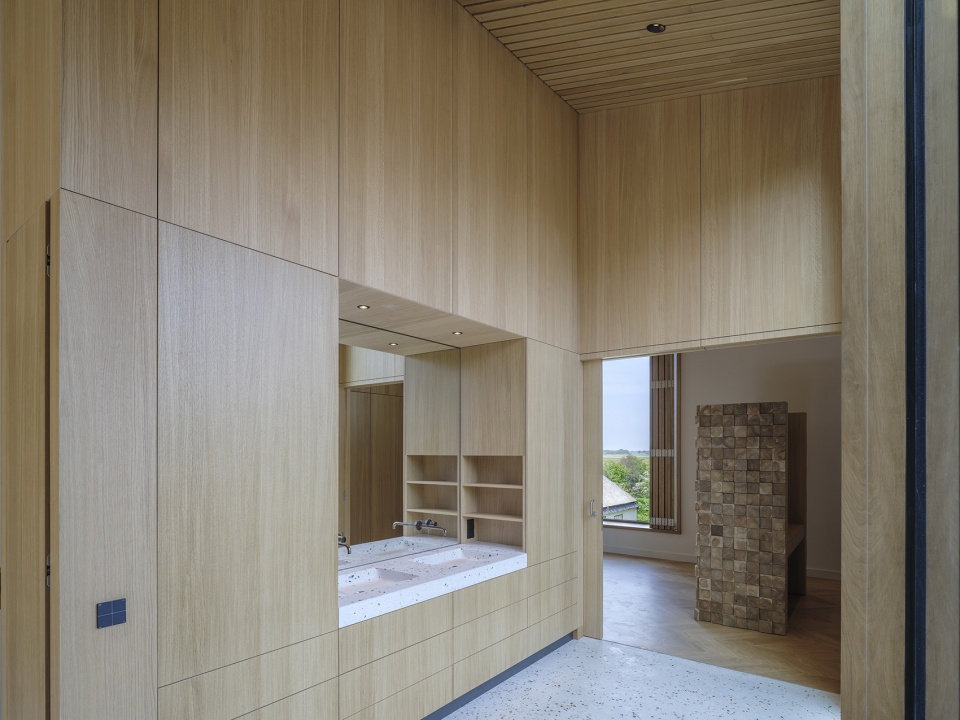
▼瓷砖元素在室内的应用,interior application of tile elements © Ossip Architectuurfotografie
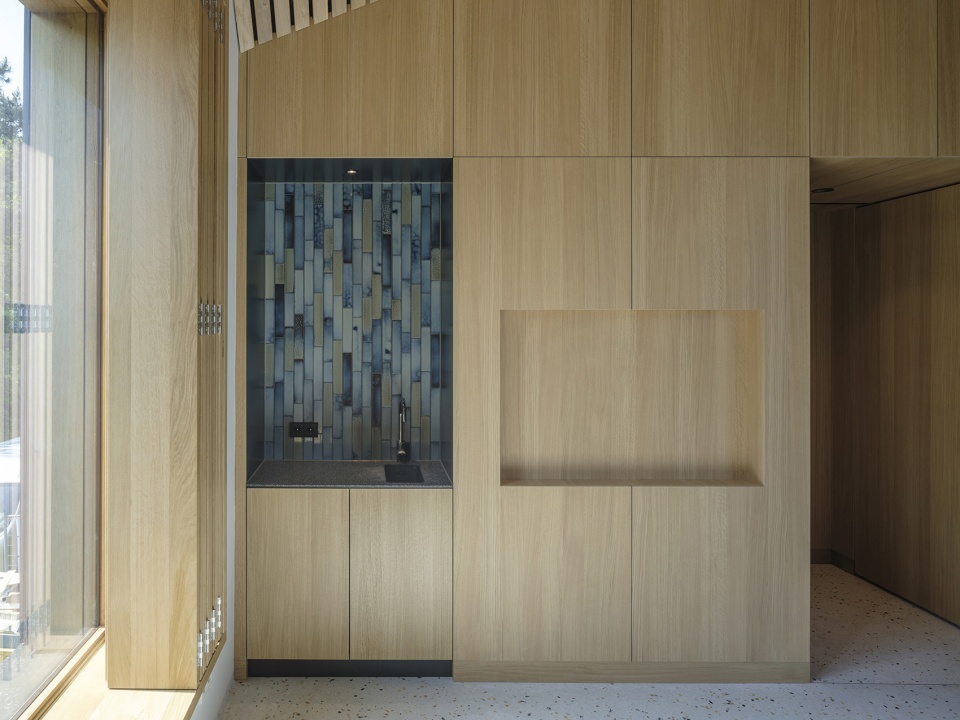
▼木制核心交通空间,wooden structure staircase © Ossip Architectuurfotografie
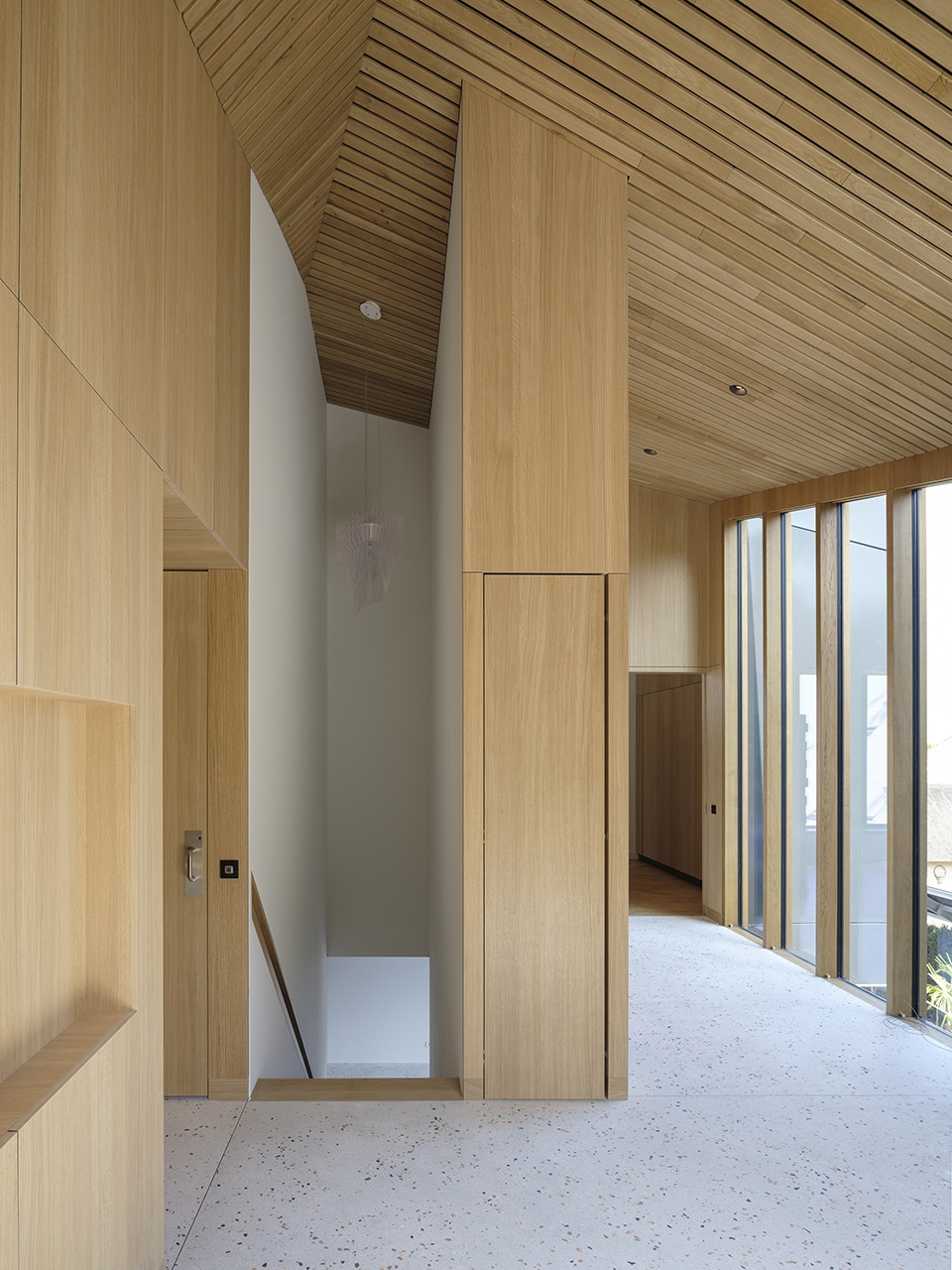
▼夜景,night views © Ossip Architectuurfotografie

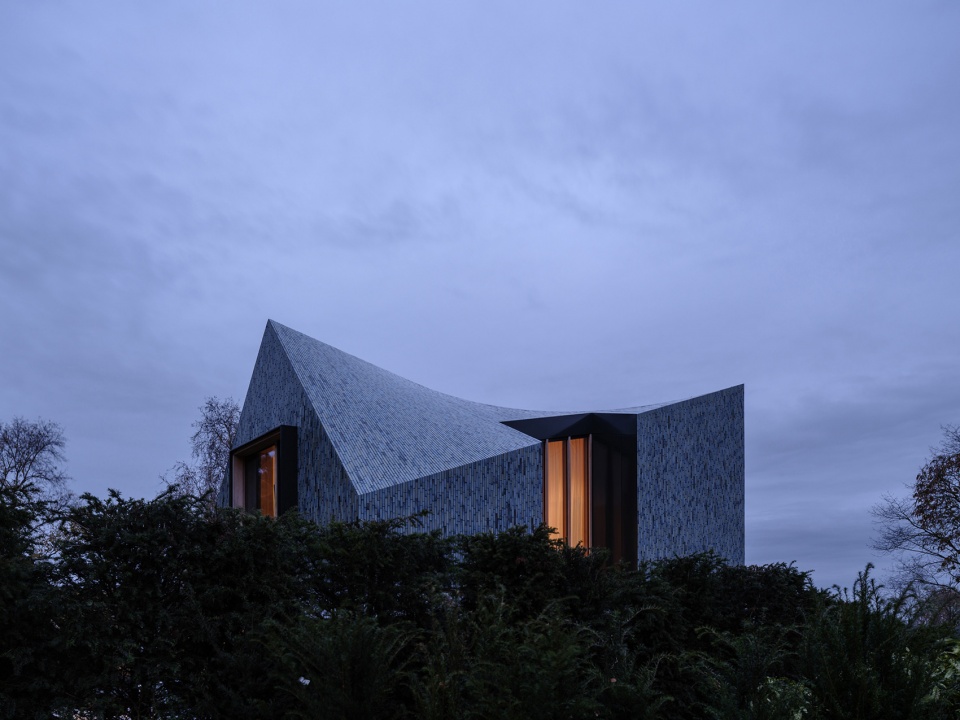
▼总平面图,site plan © Mecanoo
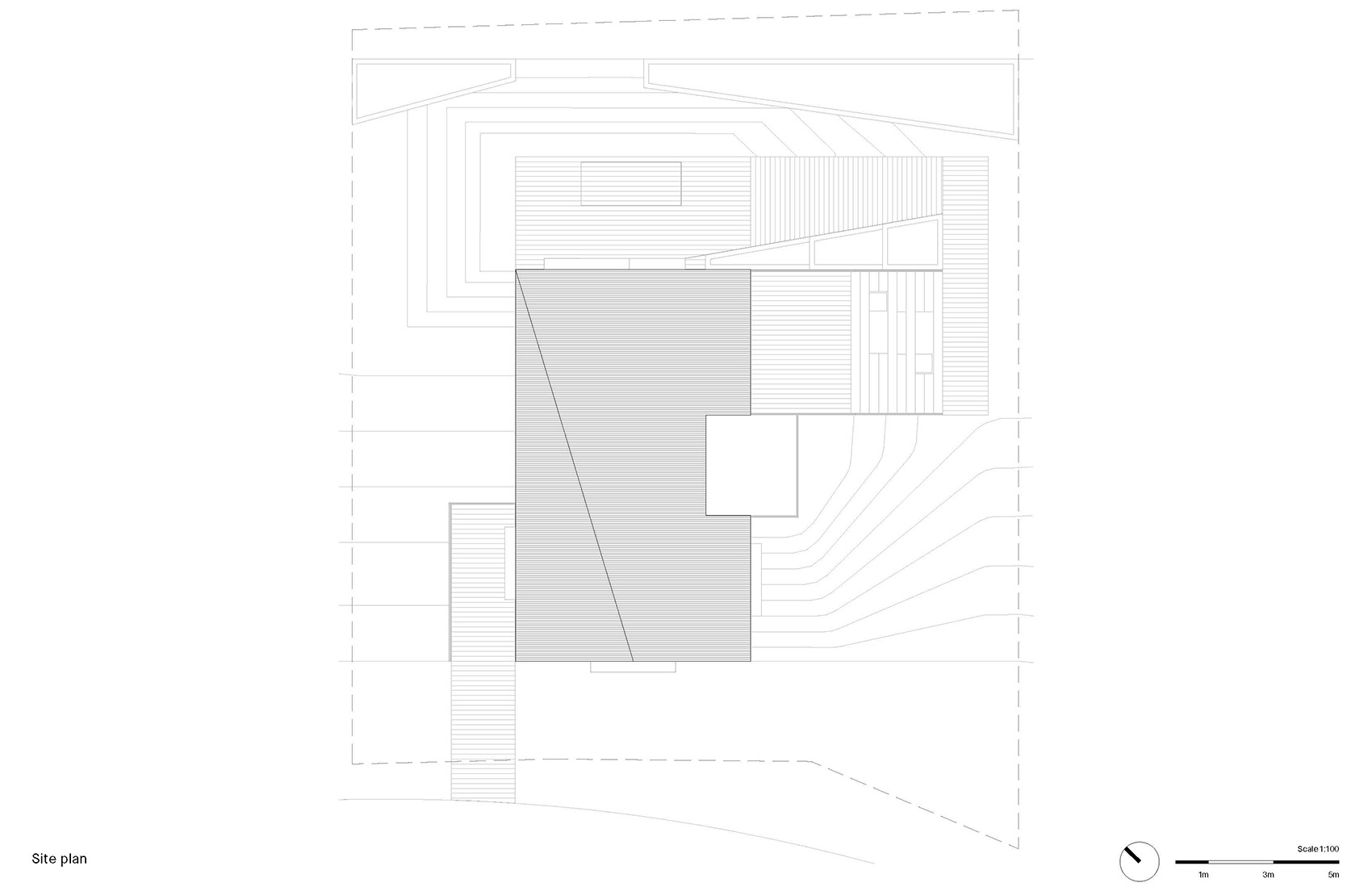
▼地下二层平面图,plan of basement – 2 © Mecanoo
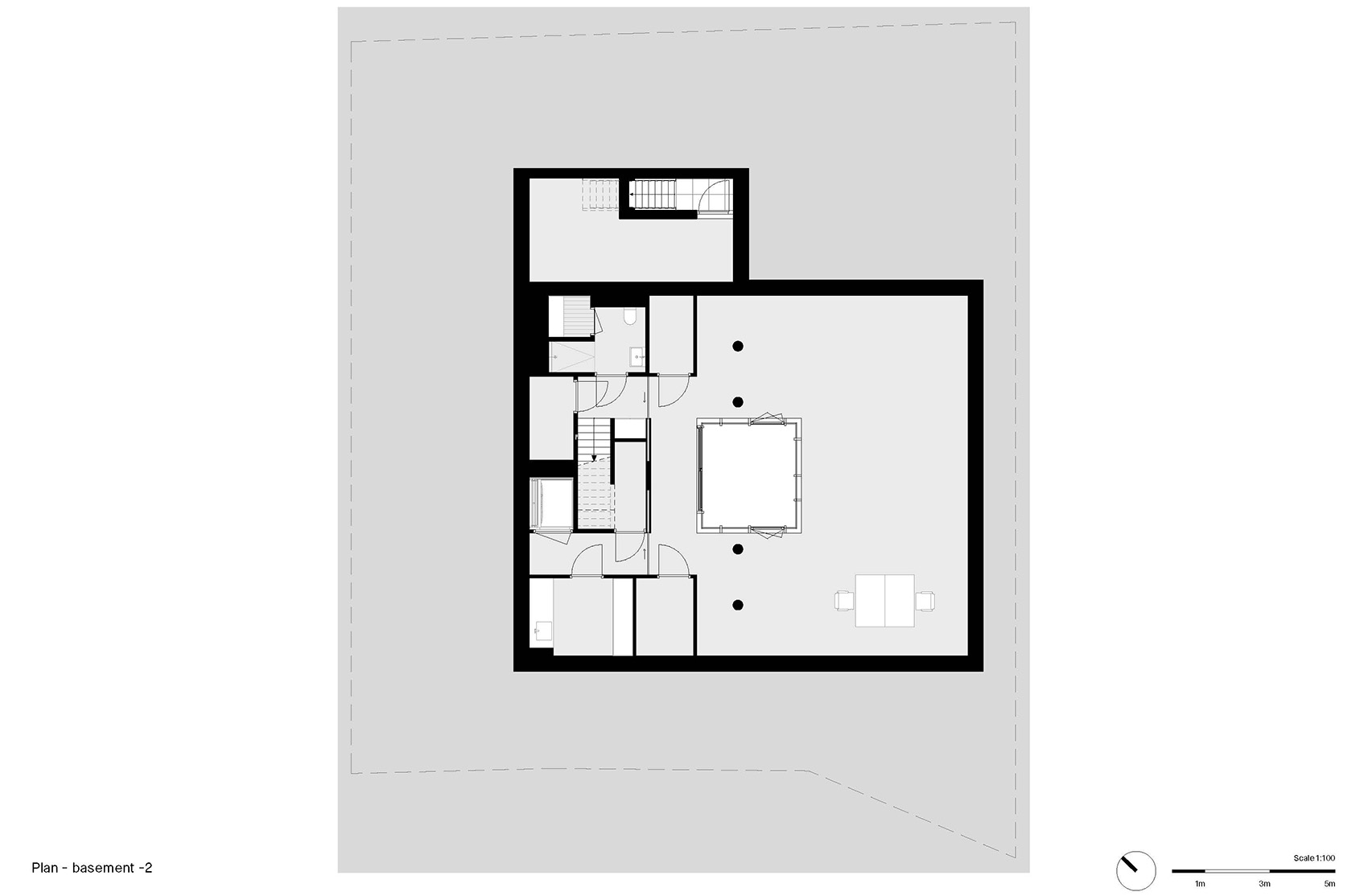
▼地下一层平面图,plan of basement – 1 © Mecanoo
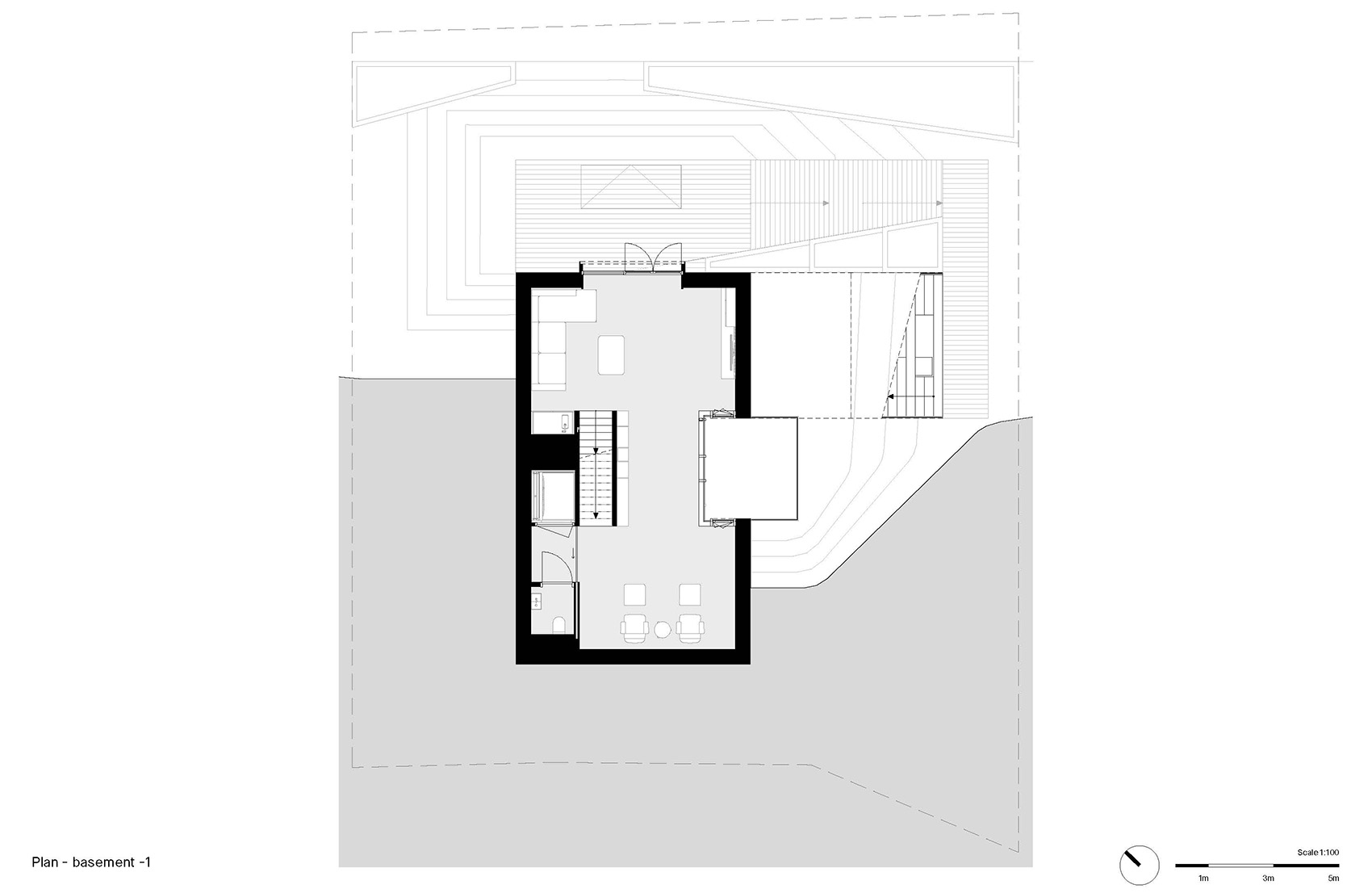
▼一层平面图,plan of ground floor © Mecanoo
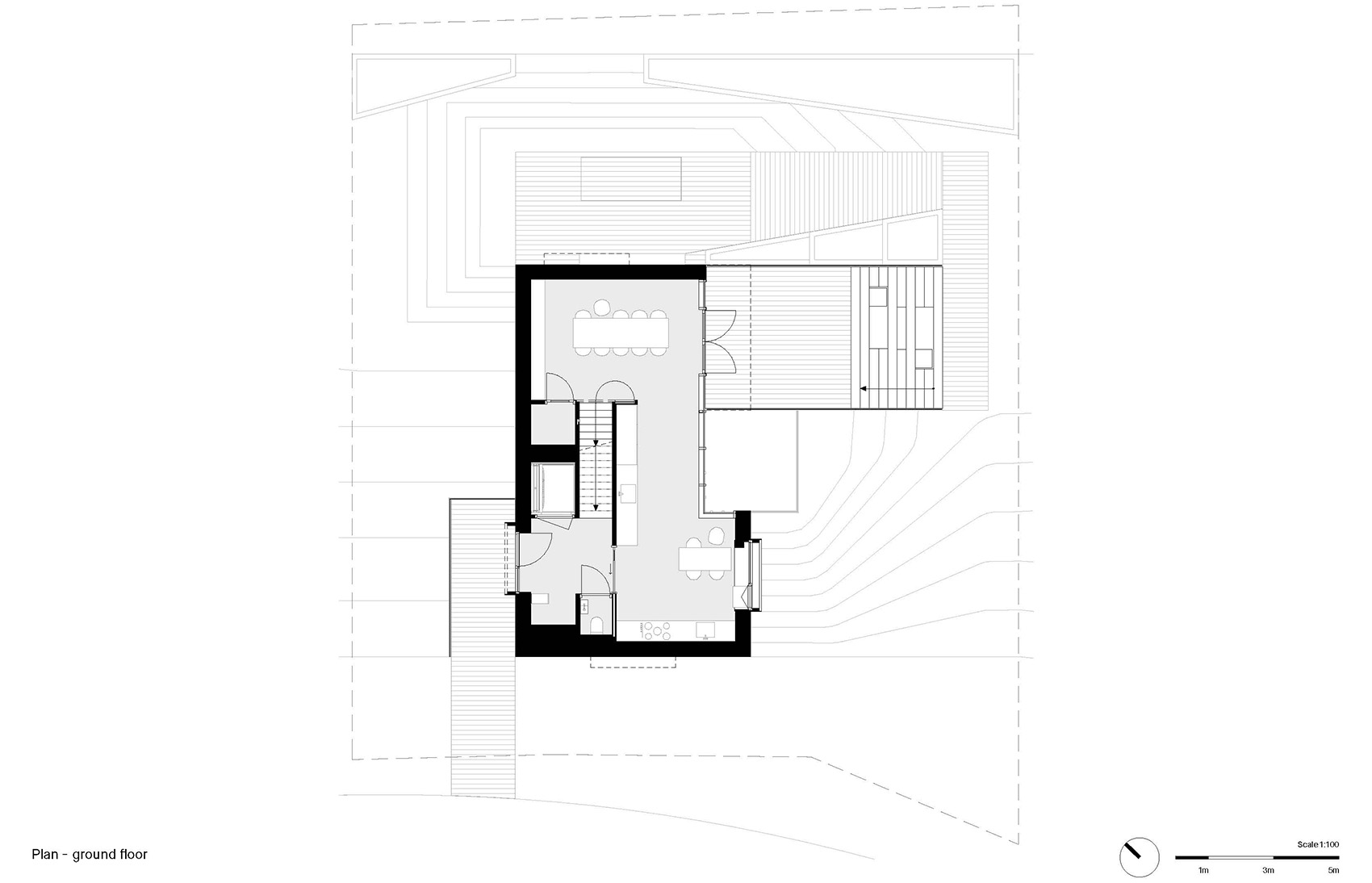
▼二层平面图,plan of first floor © Mecanoo
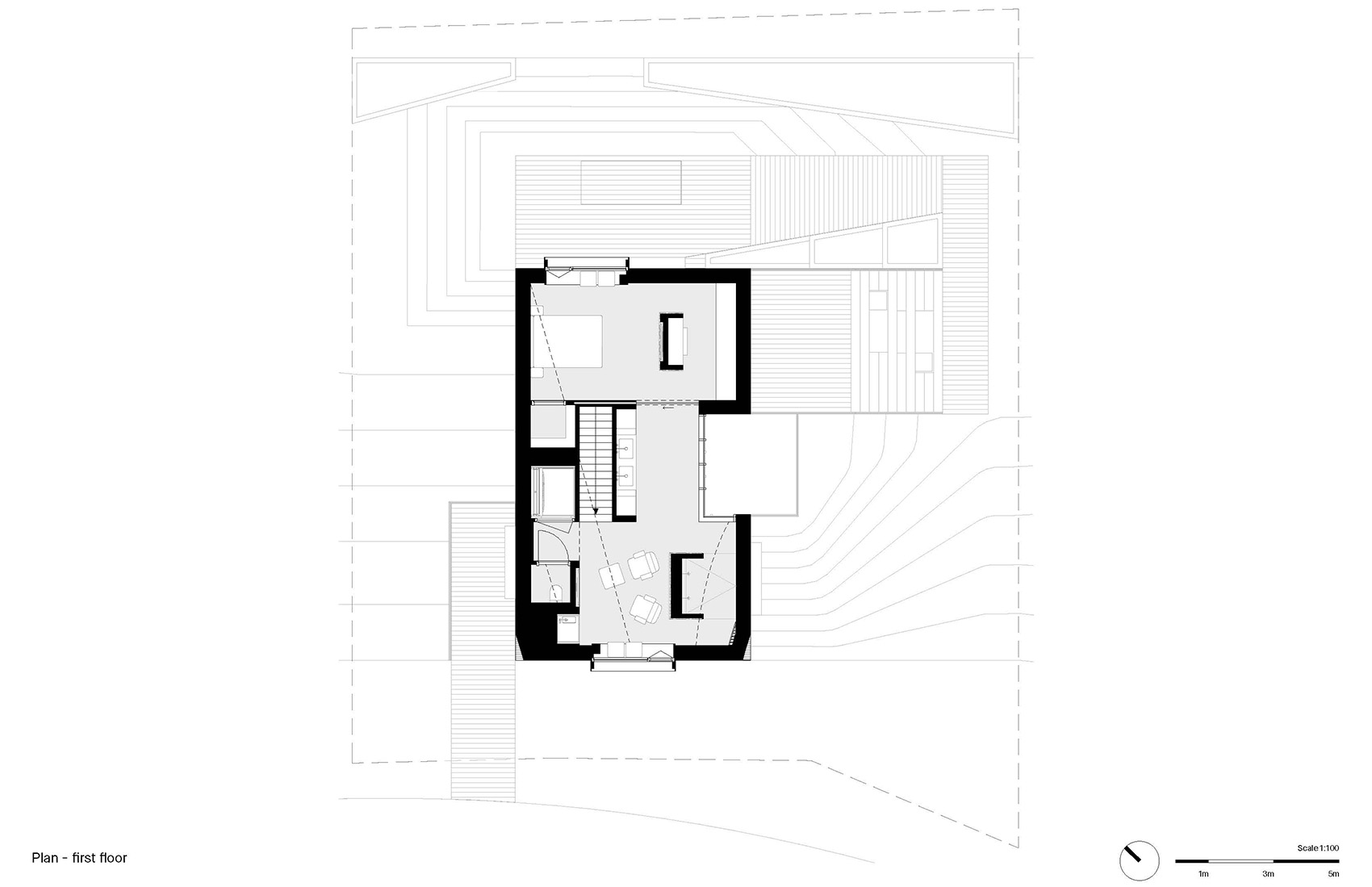
▼立面图,elevations © Mecanoo
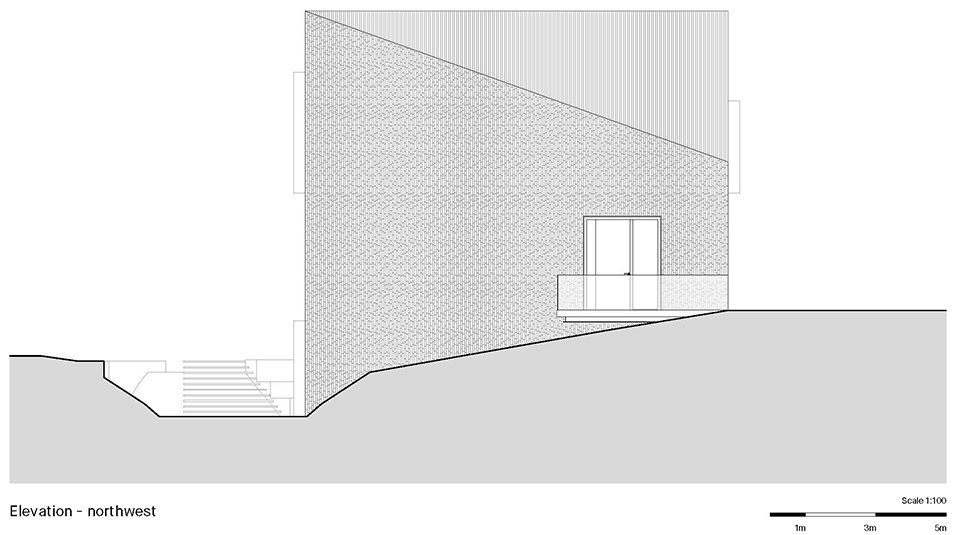

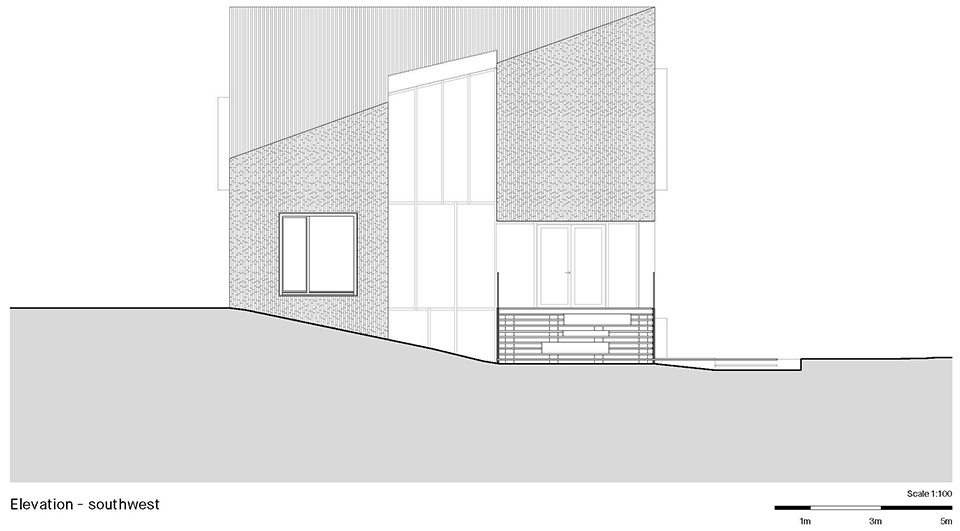
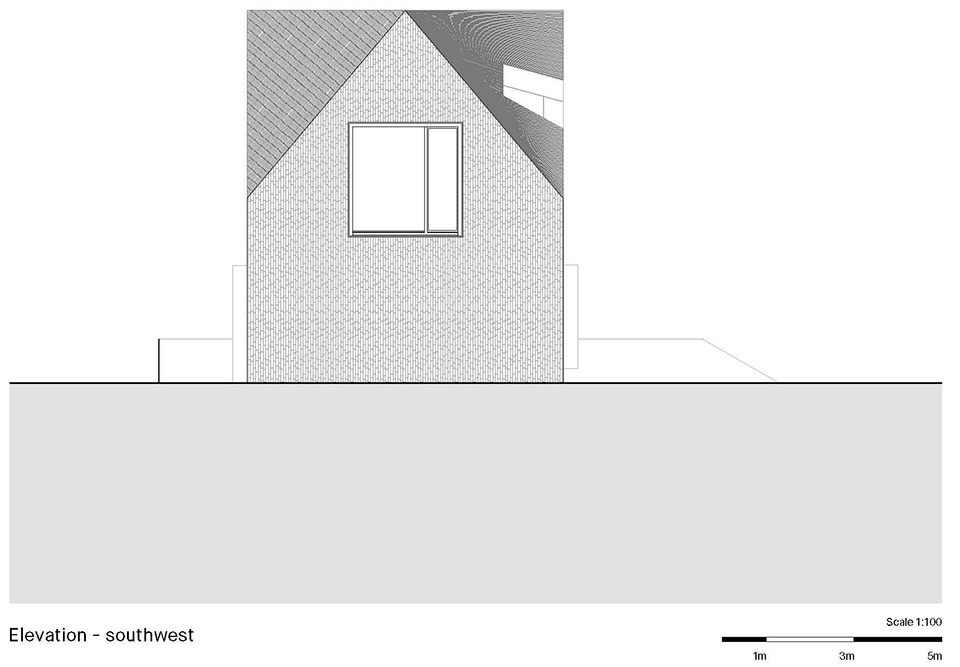
▼剖面图,sections © Mecanoo

