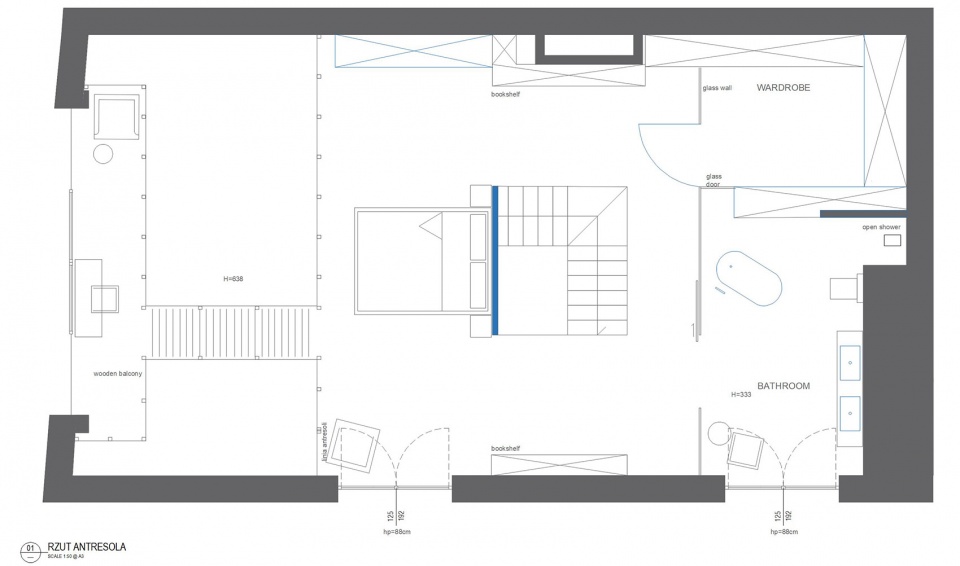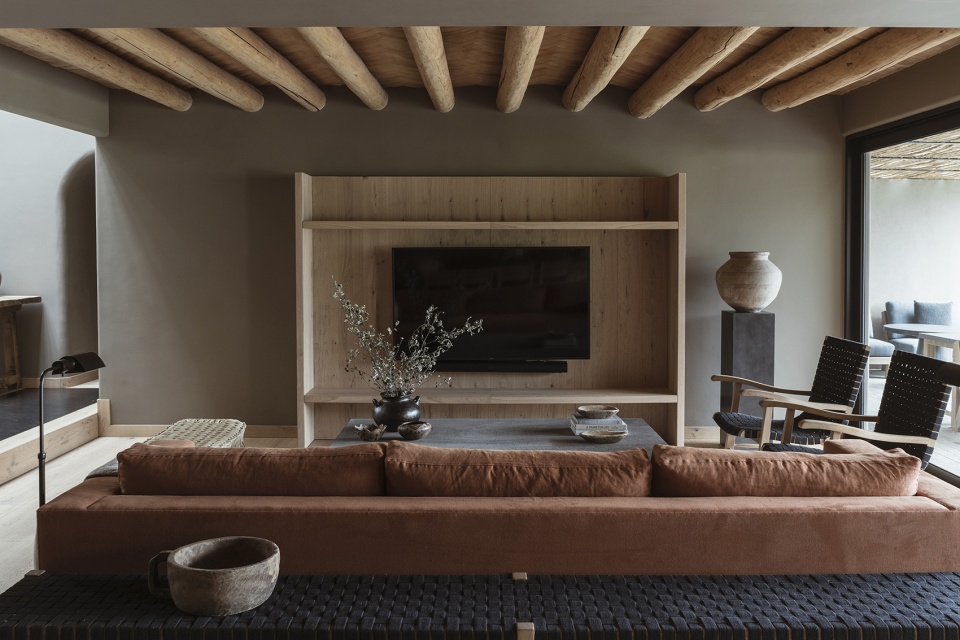

此次任务非同寻常:我们为一对日裔美籍夫妇设计了一间可以欣赏到格但斯克(Gdańsk)1000年历史的度假公寓。
The task was extraordinary: to create a vacation apartment with a view of 1000 years of Gdańsk’s history for a Japanese-American couple.
▼项目概览,overview of the project © Tom Kurek
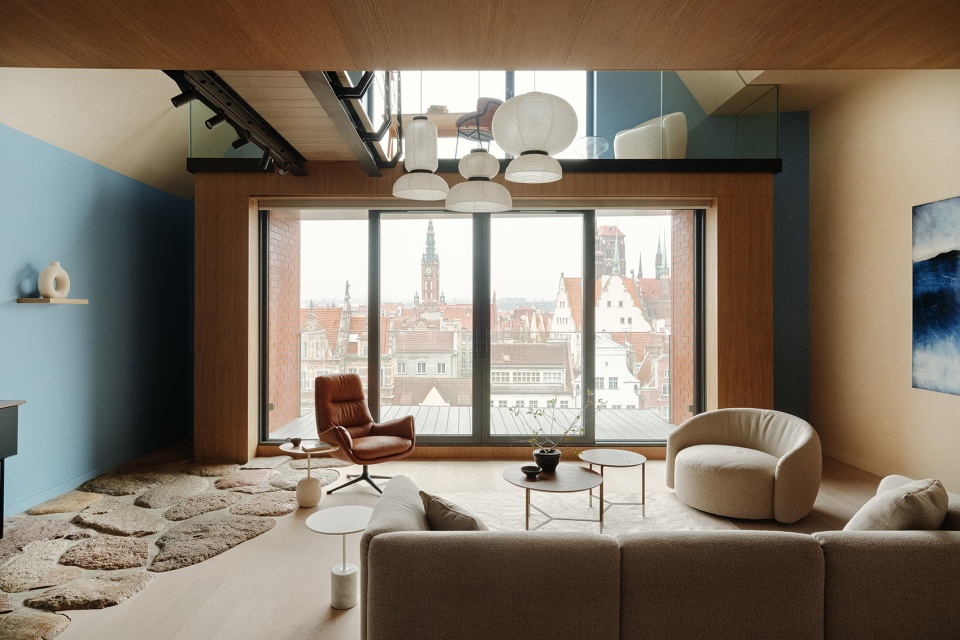
这间双层公寓位于Spichrzów岛的格但斯克公寓楼顶层,从这里可以看到砖砌公寓楼的屋顶并欣赏到摩特拉瓦河(Motława)的景色。
At the top of a Gdańsk tenement house on the Spichrzów Island, a two-storey space was created with a view of the tops of brick tenement houses and the Motława.
▼二层空间概览,overview of the upper floor © Tom Kurek
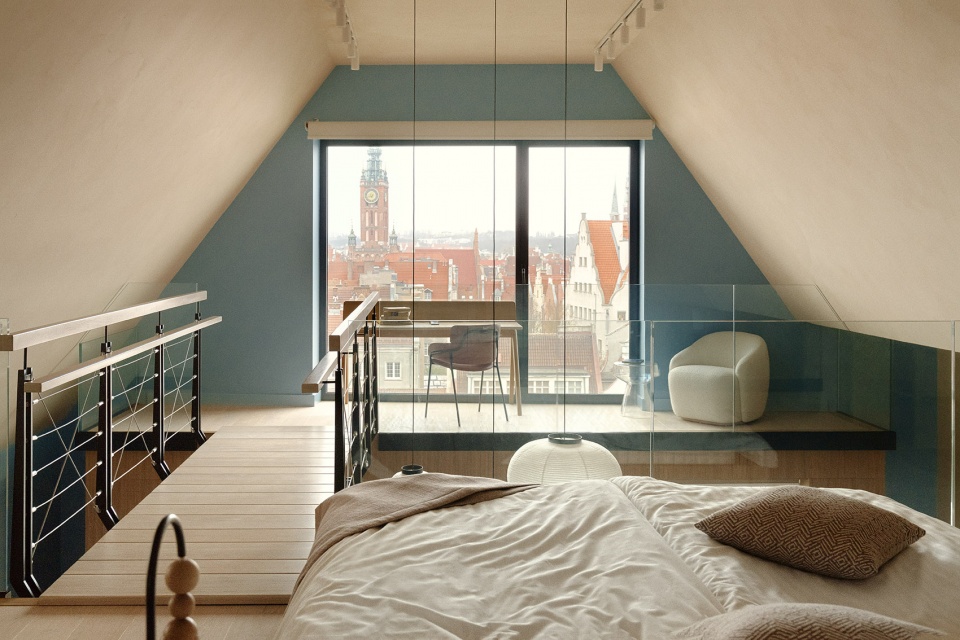
▼从这里可以看到砖砌公寓楼的屋顶并欣赏到摩特拉瓦河的景色,view of the tops of brick tenement houses and the Motława © Tom Kurek
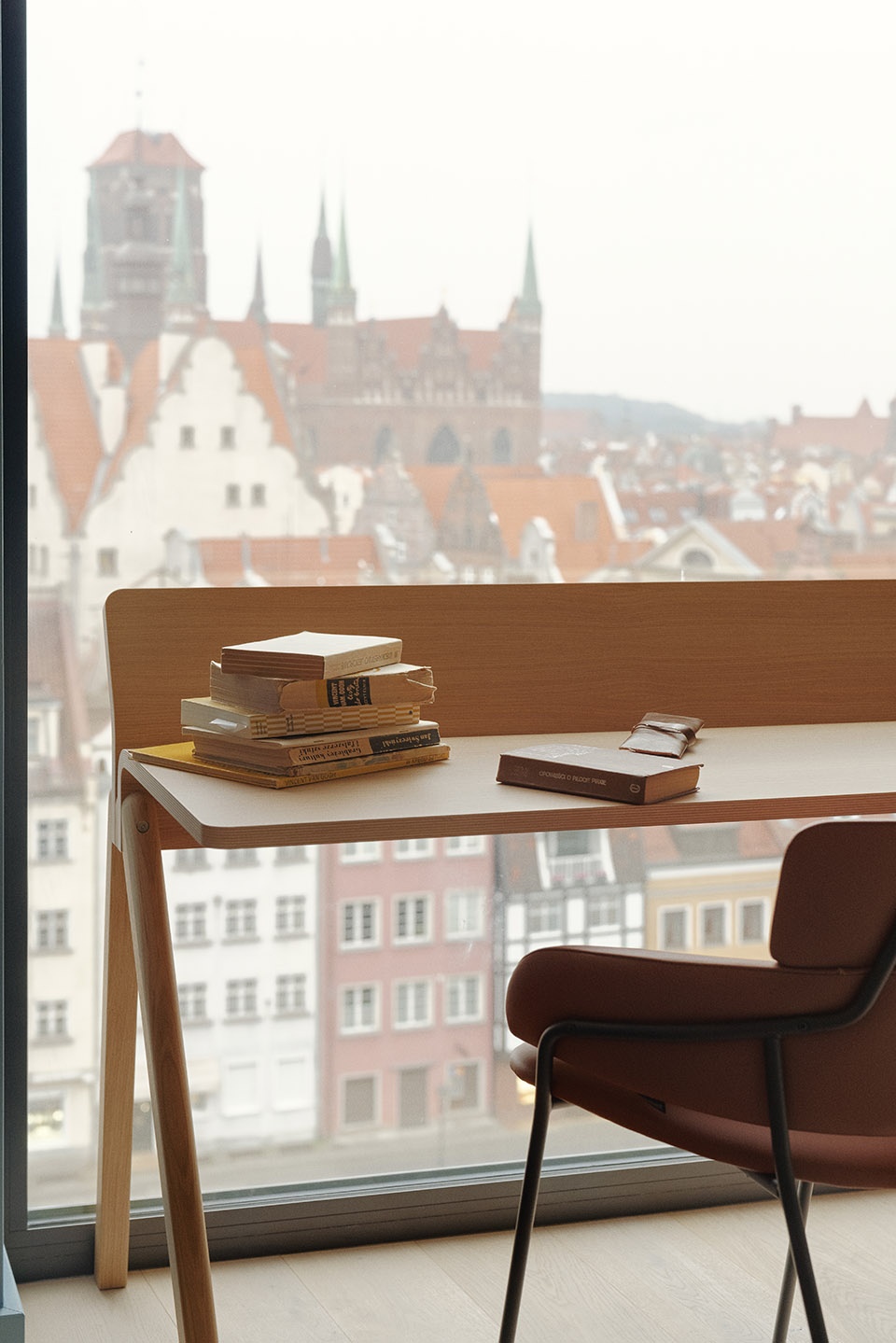
从功能上讲,该项目类似一座独栋住宅:一楼设有客厅、厨房和小浴室,二楼设有带有大浴室和更衣间的独特主卧室。我们新建的桥梁为项目增添了一个独特的元素:它位于客厅左侧的上方,直达家庭办公区域。
Functionally, the object resembles a single-family house: on the ground floor there is a living room, kitchen and small bathroom and on the floor an exceptional master bedroom with a large bathroom and dressing room. A unique element is also the bridge that we built inside: it is located above the left part of the living room and leads to a part where there is an exceptional work place.
▼公寓的通高空间,double-height space of the apartment © Tom Kurek
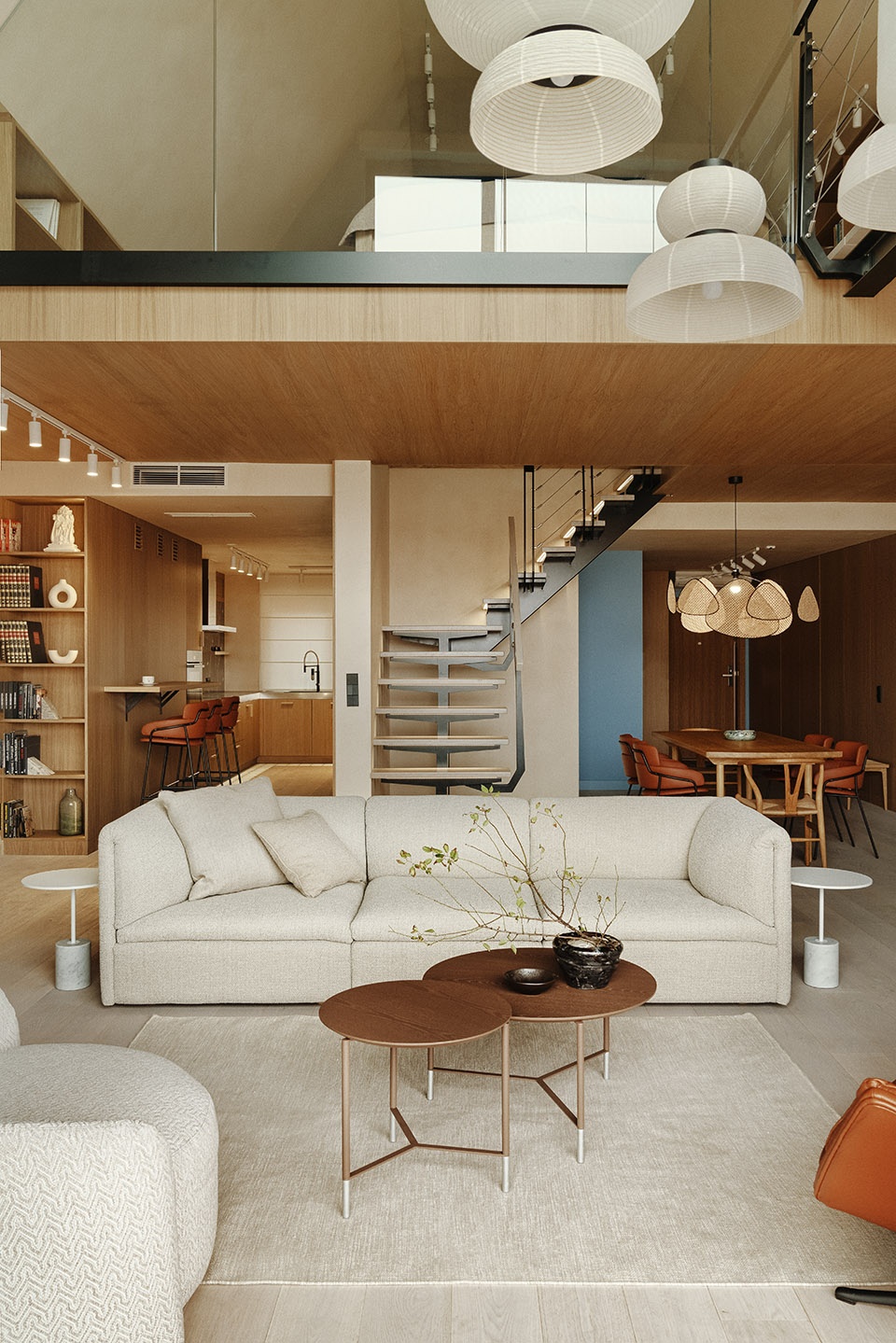
▼客厅,the living room © Tom Kurek
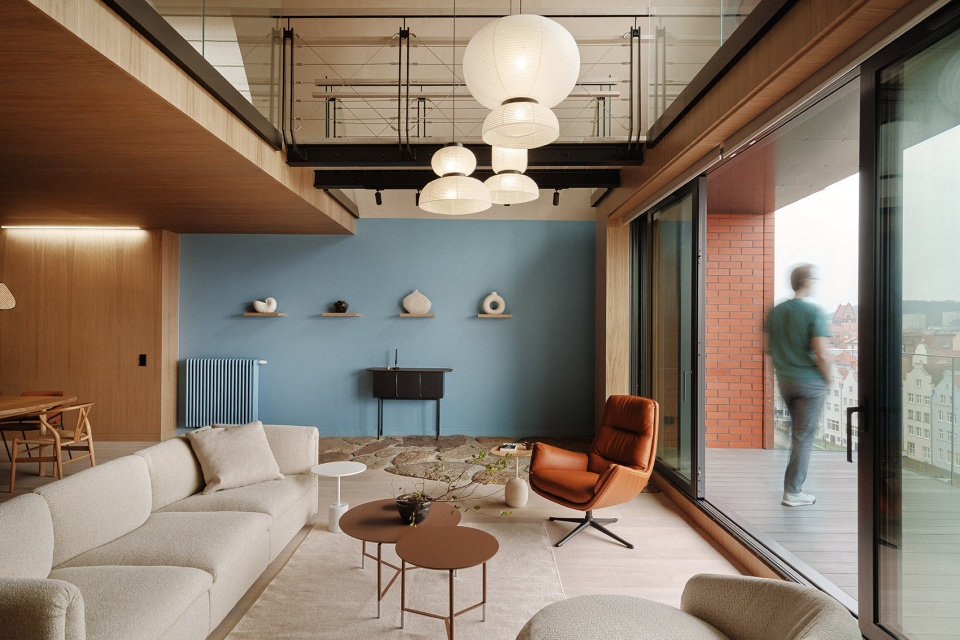
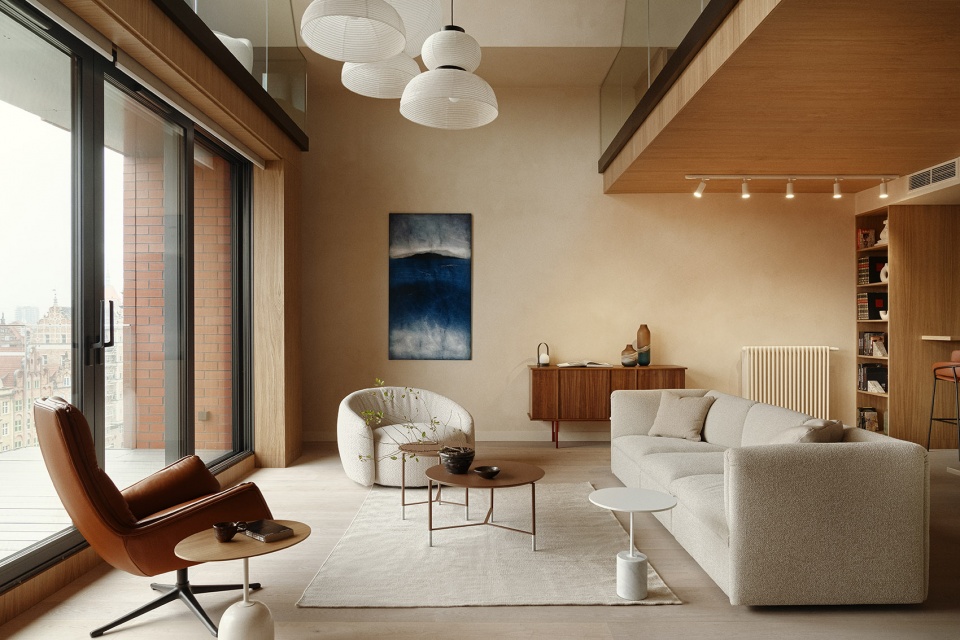
▼厨房,the kitchen © Tom Kurek
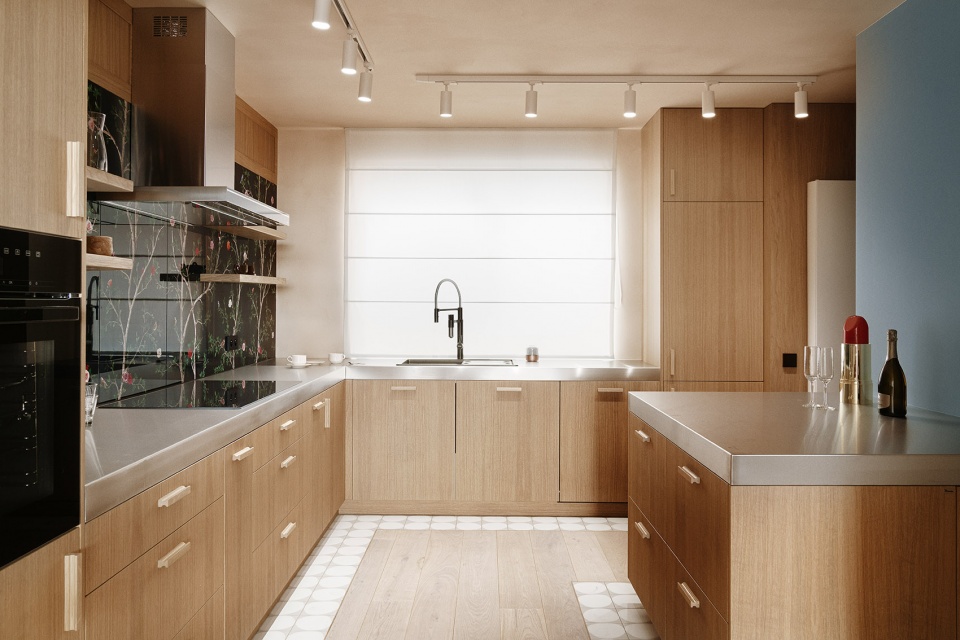
▼从客厅看厨房,view from the living room to the kitchen © Tom Kurek
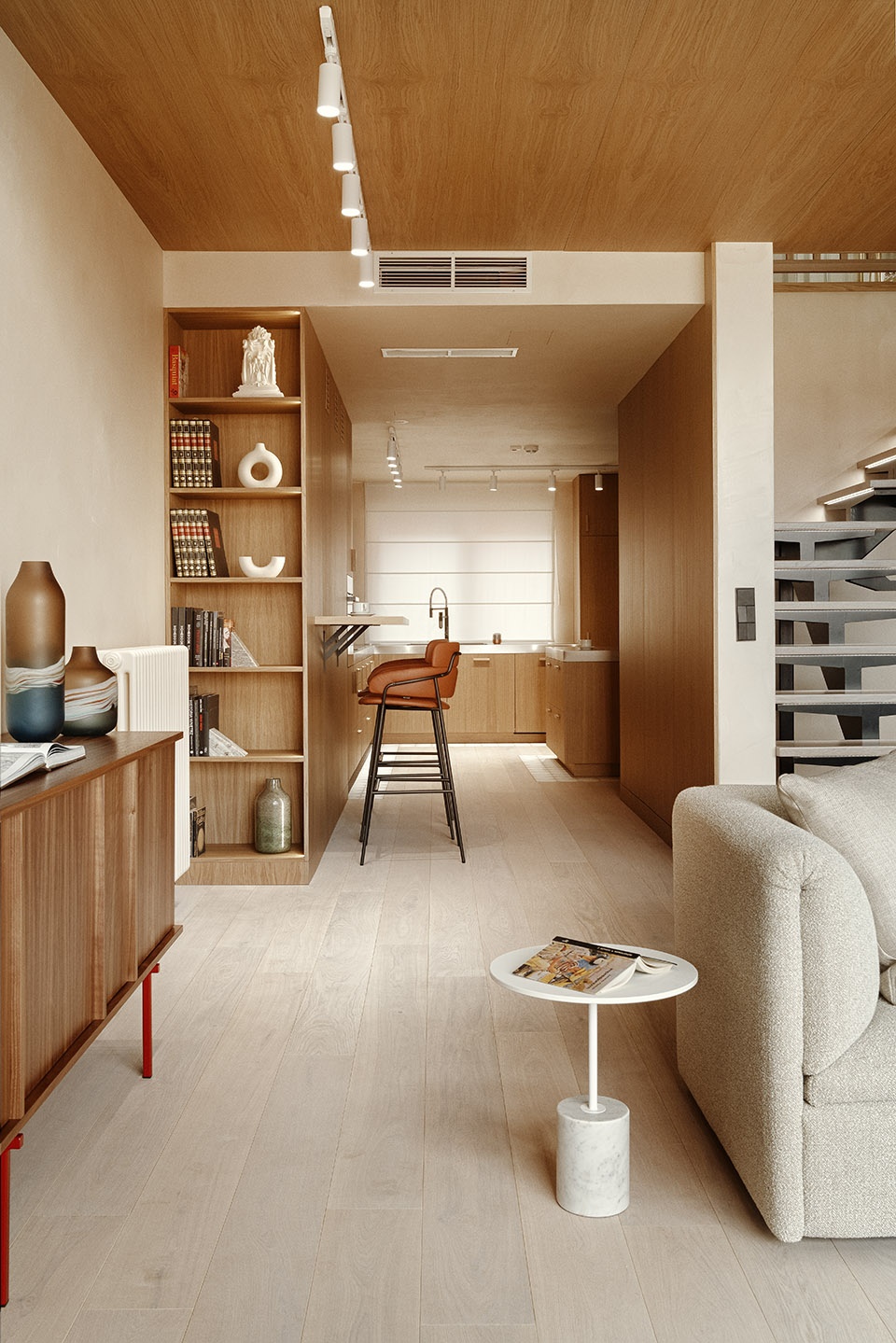
▼餐厅,the dining area © Tom Kurek
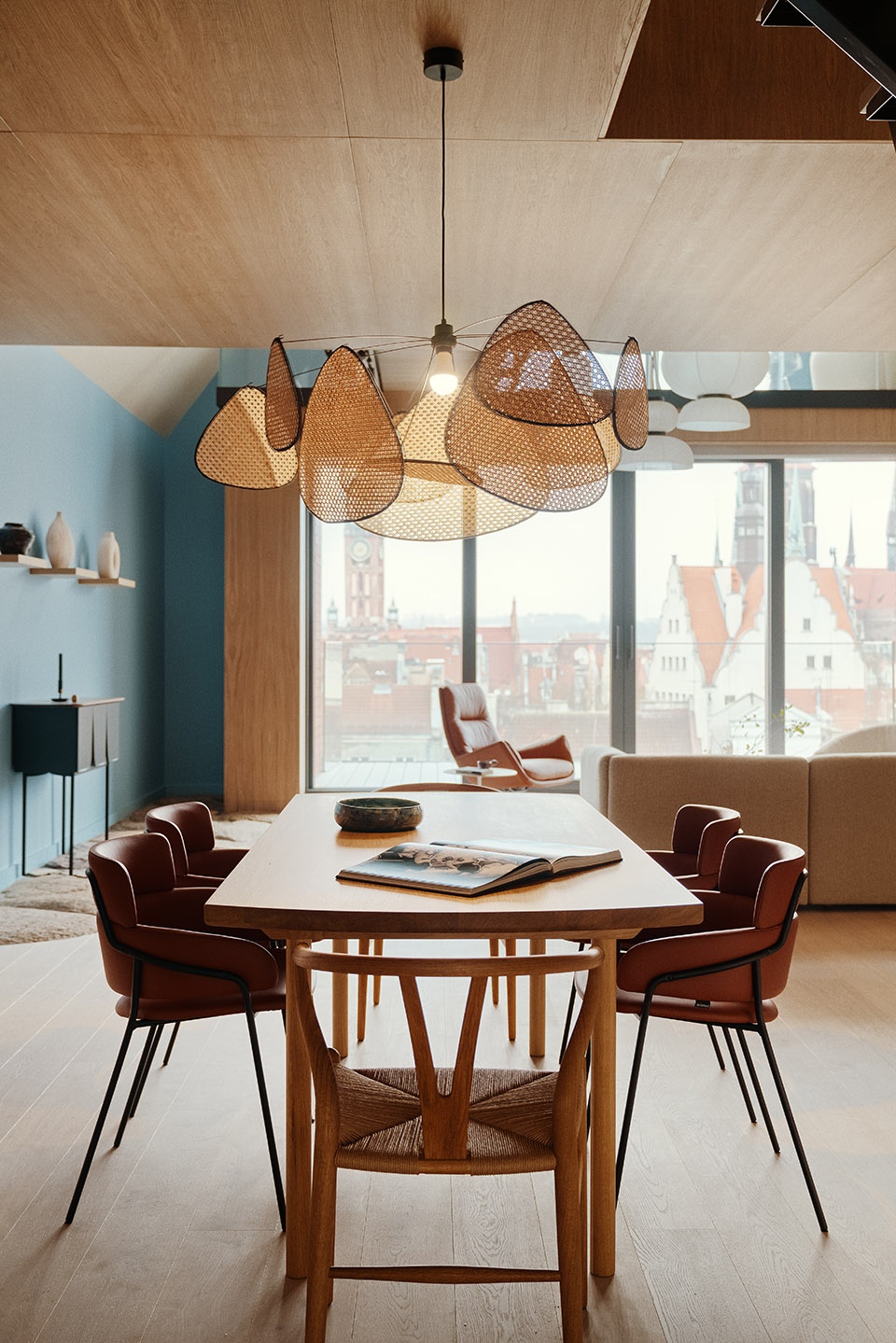
▼连接主卧室和办公区的桥梁,the bridge between master bedroom and work place © Tom Kurek

▼从桥上看主卧空间,view of the master bedroom from the bridge © Tom Kurek
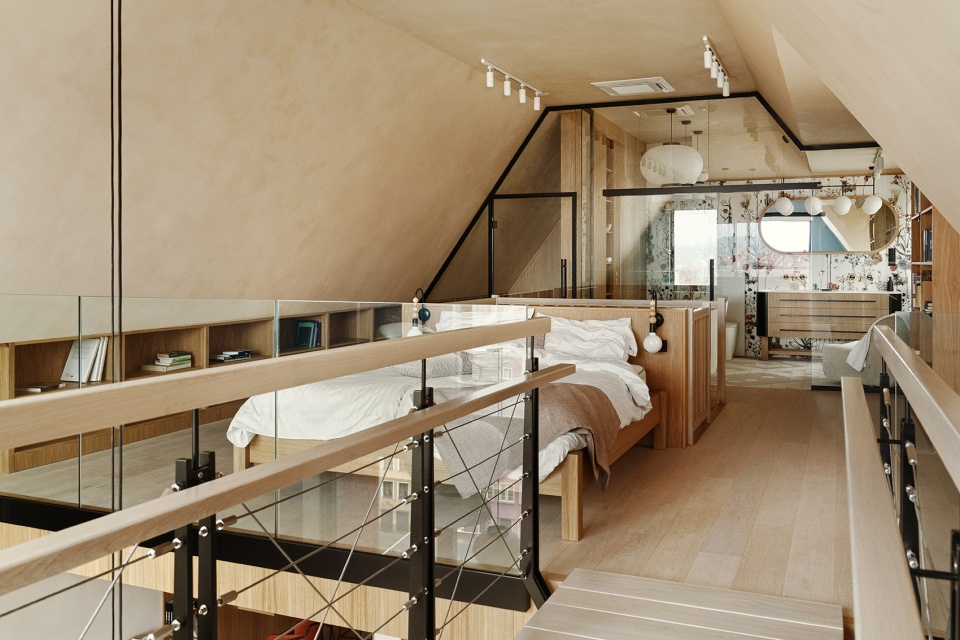
▼主卧室,the master bedroom © Tom Kurek
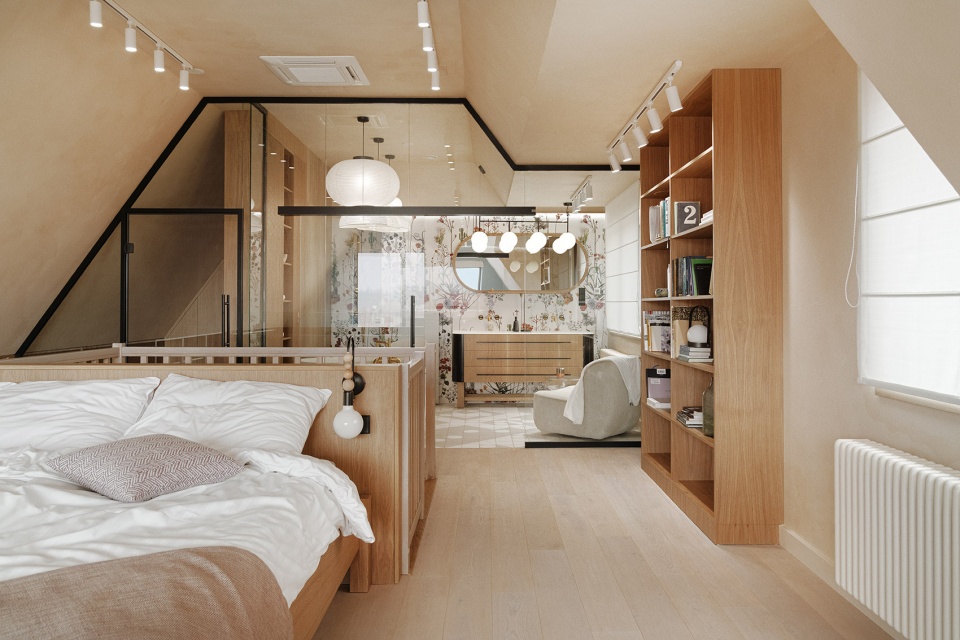
这个项目的特殊性在于我们将汉撒传统与日本和美国城市的灵感相结合。如何结合三种不同的传统?它们的共同价值观和元素是什么?我们从和卡舒比工匠一起找到的卵石中找到了答案。正是这个元素使日本和格但斯克的民居传统产生了交汇,因为它在这两种文化中都是作为一个临界点存在的。这个空间里的家具和配件汇聚了遍布世界各地的当代设计。
But what is extraordinary and of which we are very proud is the incorporation of Hanseatic tradition in the city’s inspiration from Japan and the USA. How to combine three distinct traditions? What are their common values and elements? One of the answers are true faces of boulders – large stones that we found with Kashubian craftsmen. It is precisely this element that connects the tradition of Japanese and Gdańsk houses, as it appeared in both cultures as a threshold inviting inside. The furniture and accessories in this space are a real concert of contemporary global design.
▼俯瞰客厅的座椅区和卵石元素,overlooking the seating area and boulders of the living room © Tom Kurek
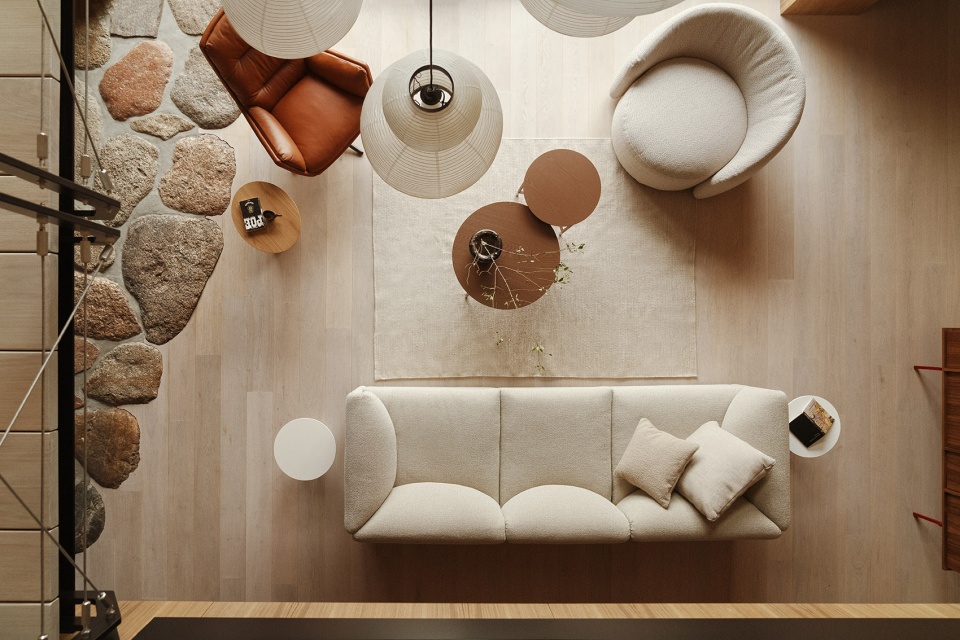
▼卵石元素细部,details of the boulders © Tom Kurek
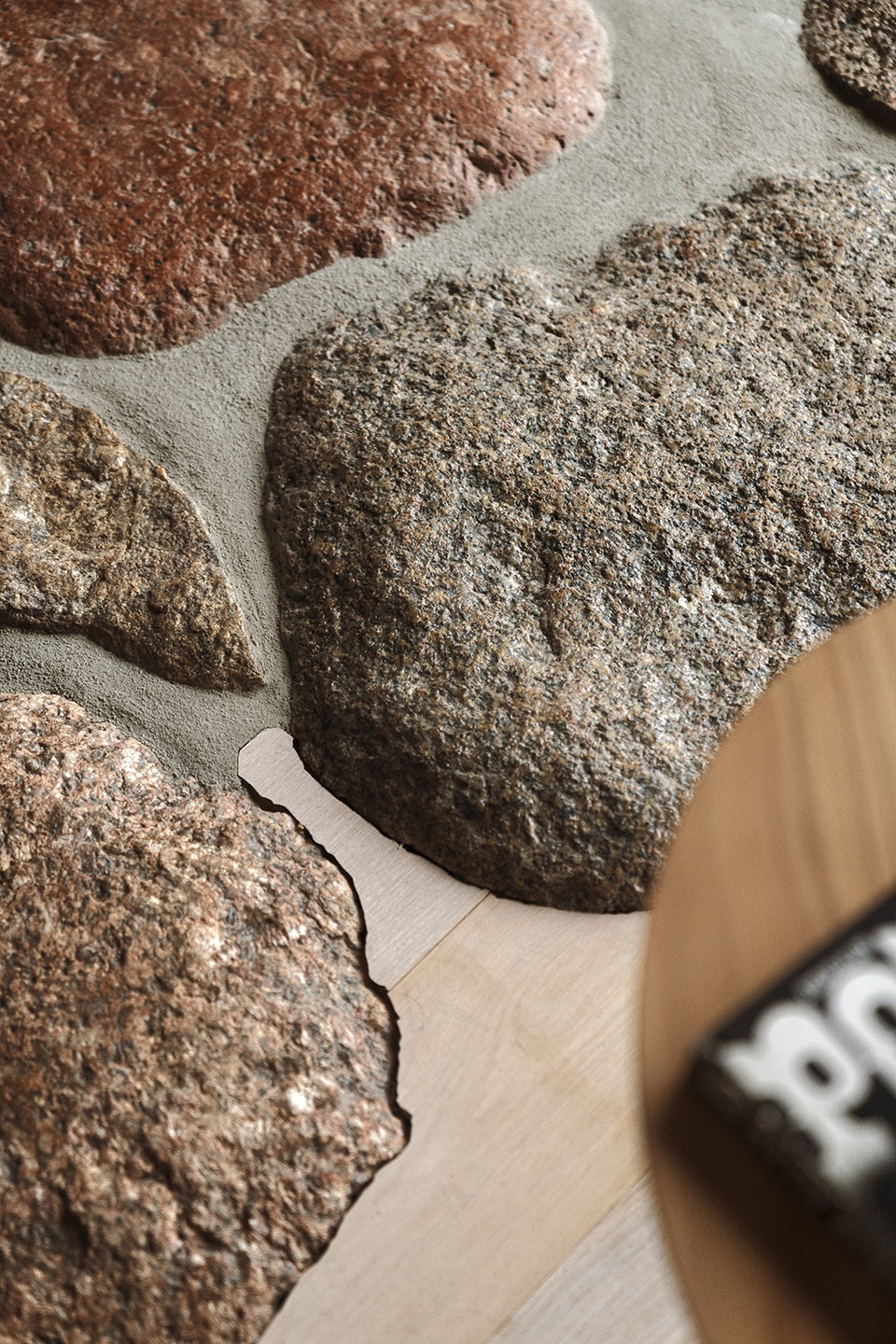
为了赋予空间最后的特征,我们拜访了除波兰外,澳大利亚、日本、美国的零售店。最终我们将代表我们的当地美丽元素与特殊大胆的事物相互融合,例如大尺寸的瓷砖在这个空间里拼凑出了壮丽的画作。整个室内空间充盈着细节、致敬和精妙的极简主义,与别具一格的装饰品和丰富的人文元素相互交织。
To give the space its final character, we went through warehouses in Australia, Japan, the USA, and of course Poland. The final result is a combination of what is beautiful, ours, and local with what is exceptional and bold, such as large-format tiles creating real paintings in this space. This interior is full of details, references, and subtle minimalism, which intertwines with unique upholstery and the influence of many cultures.
▼以大面积的瓷砖装饰厨房橱柜,decorating kitchen cabinets with large tiles © Tom Kurek
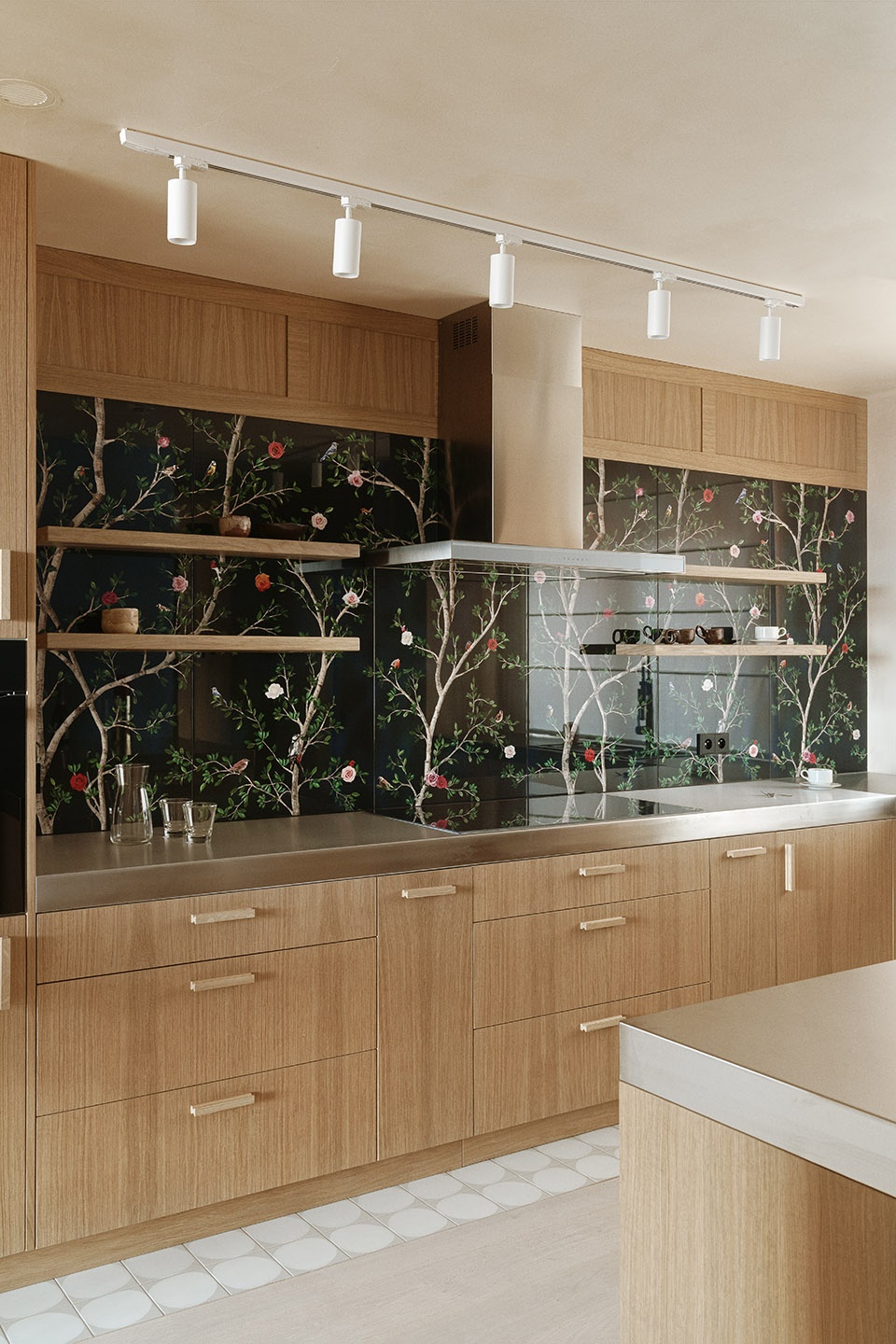
▼别具一格的装饰品,unique upholstery © Tom Kurek
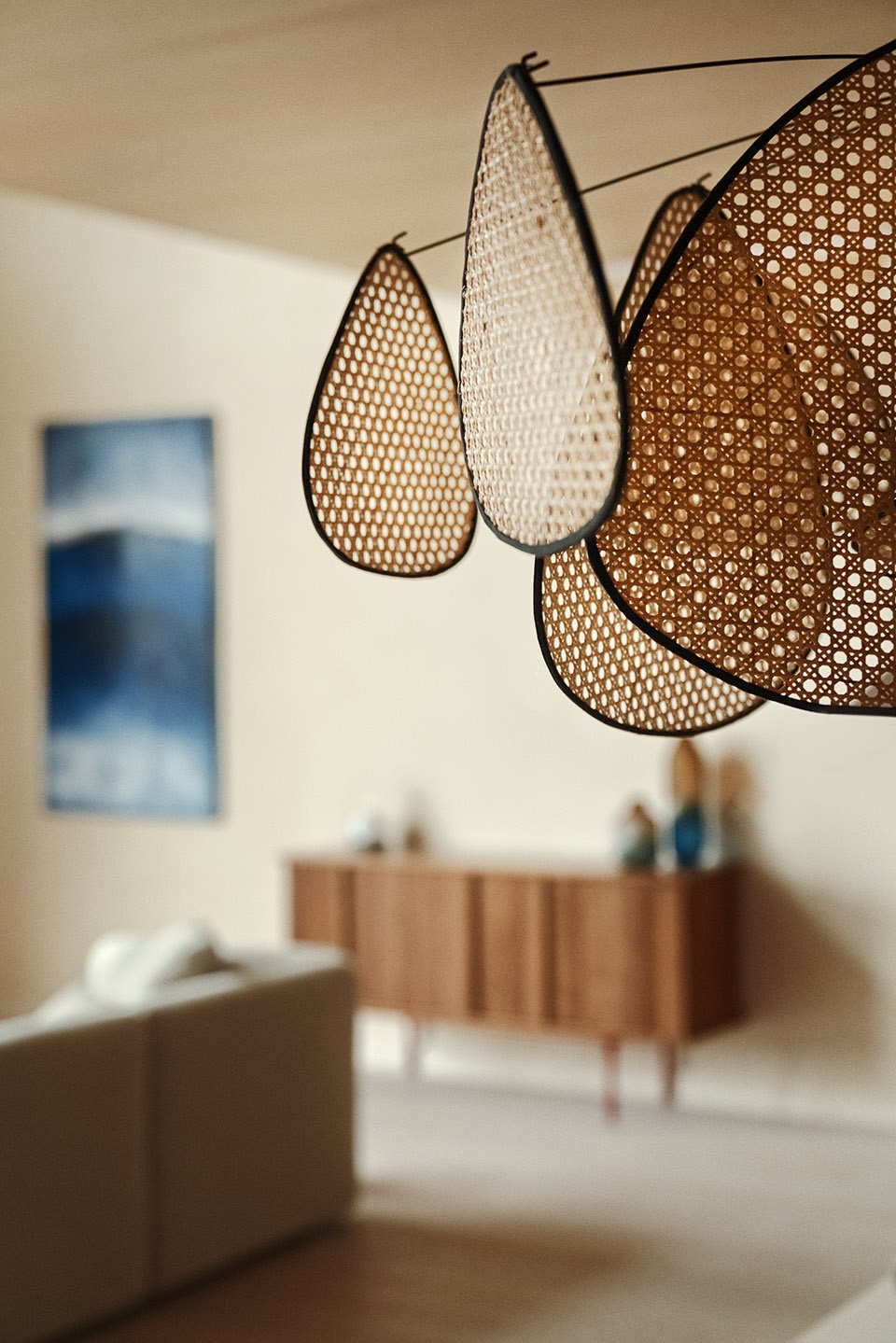
▼极简主义的设计,minimalist design © Tom Kurek
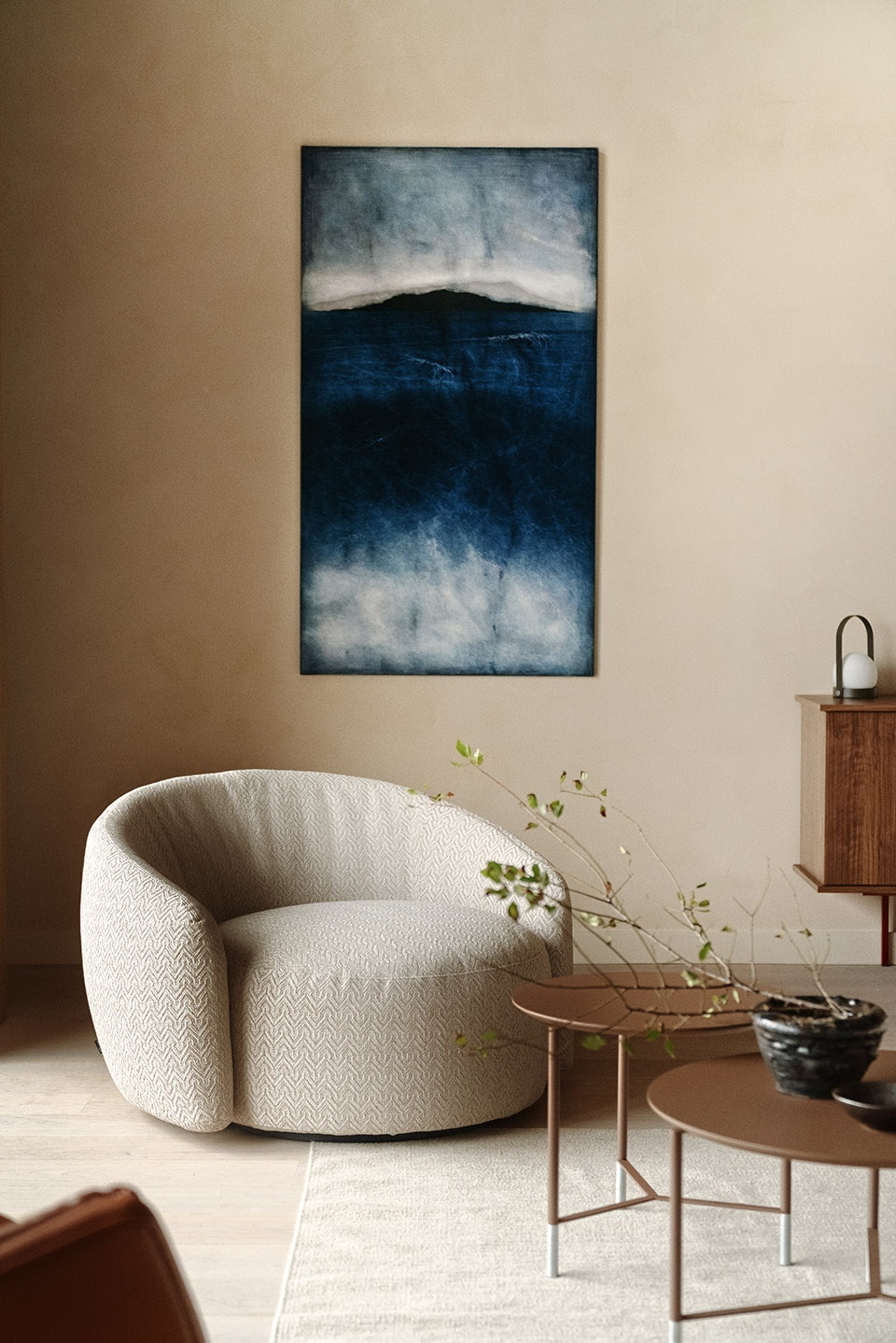
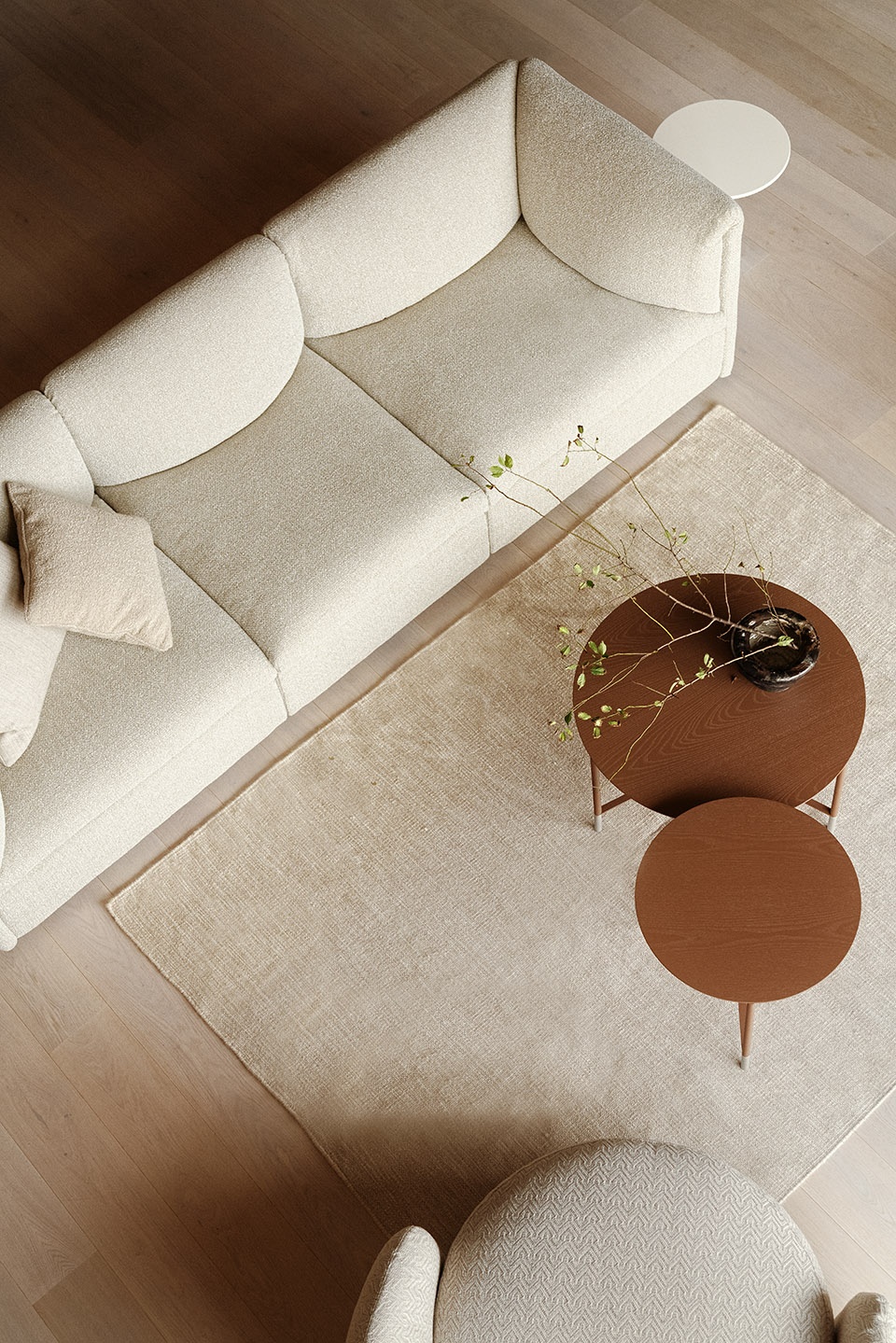
浴室设计从日本和女性中获得灵感。精致的传统东亚浴缸,鲜花,以及地板上的几何图形等基本是用拉丝黄铜配件制成的。我们想要打造一个摒弃显眼和繁复的室内装饰,使居住者在原空间里自由探索的空间。
The bathroom on the floor is the quintessence of Japan and femininity. Delicate traditional East Asian bathtub, flowers, and geometry on the floor. The whole completed with brushed brass fittings. We invite you to an expedition in an original space, which is far from obviousness and repetitive interiors.
▼大浴室,the large bathroom © Tom Kurek

▼洗手池近景,a close-up view of the washbasin © Tom Kurek
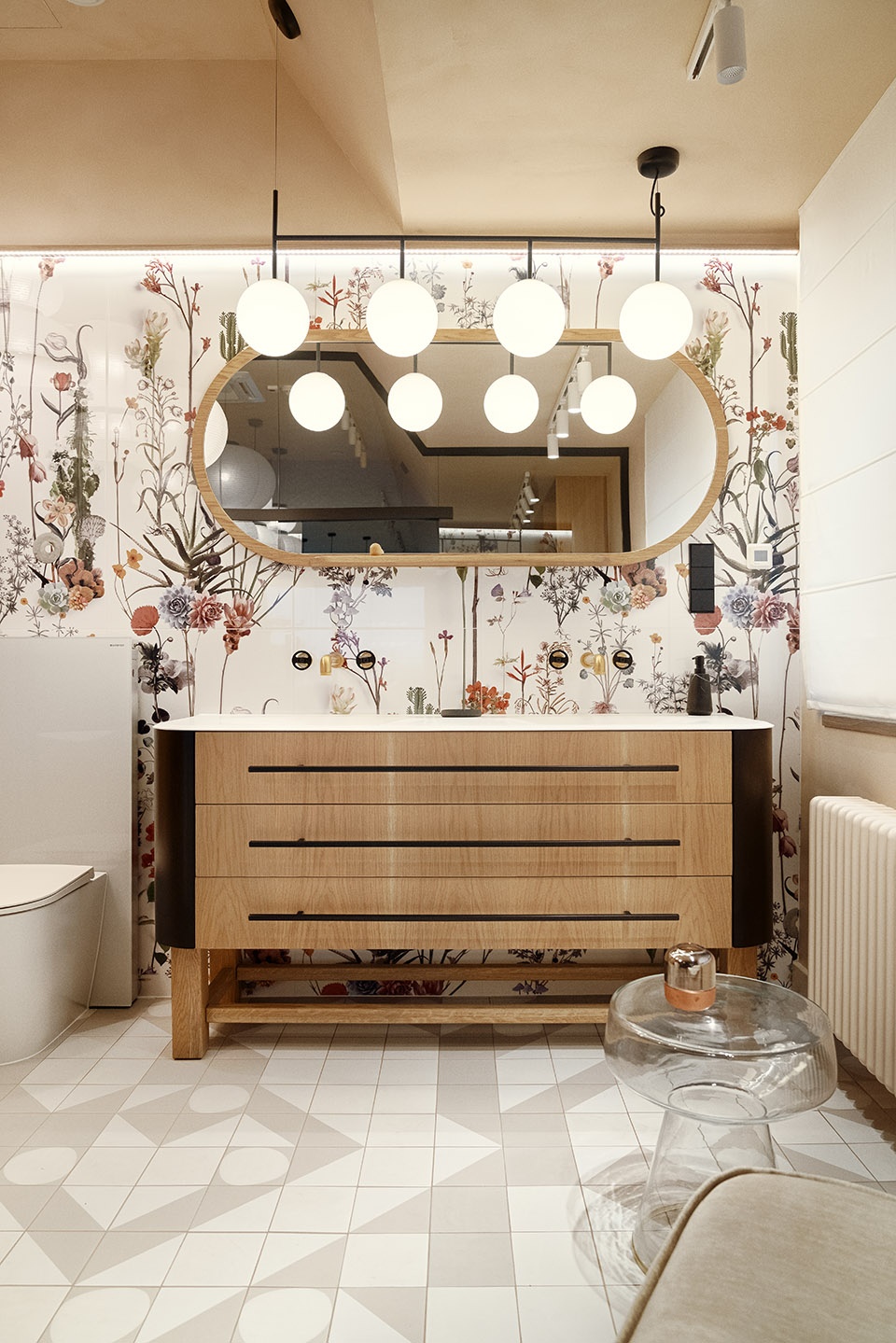
▼浴缸近景,a close-up view of the bathtub © Tom Kurek
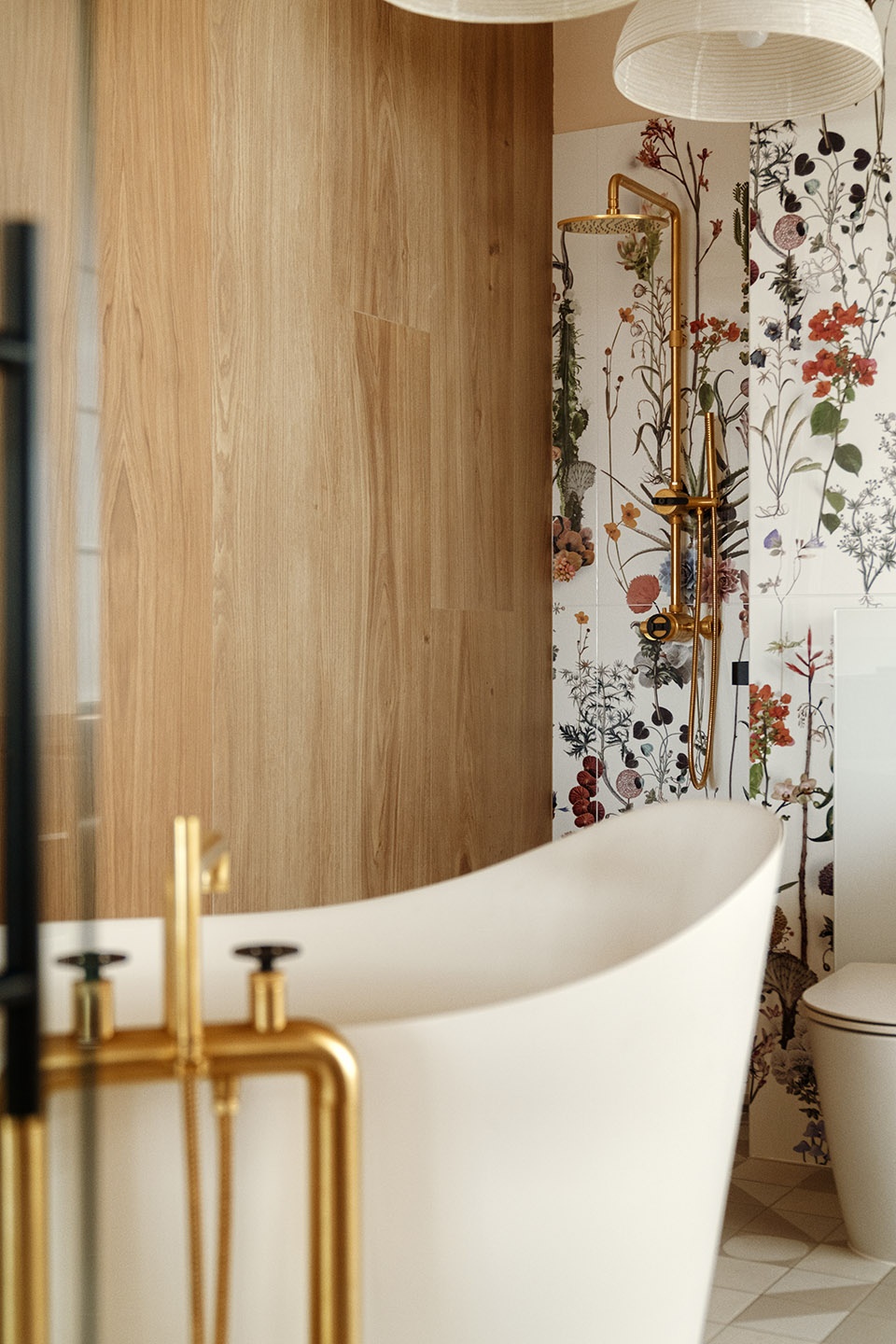
▼拉丝黄铜配件,brushed brass fittings © Tom Kurek
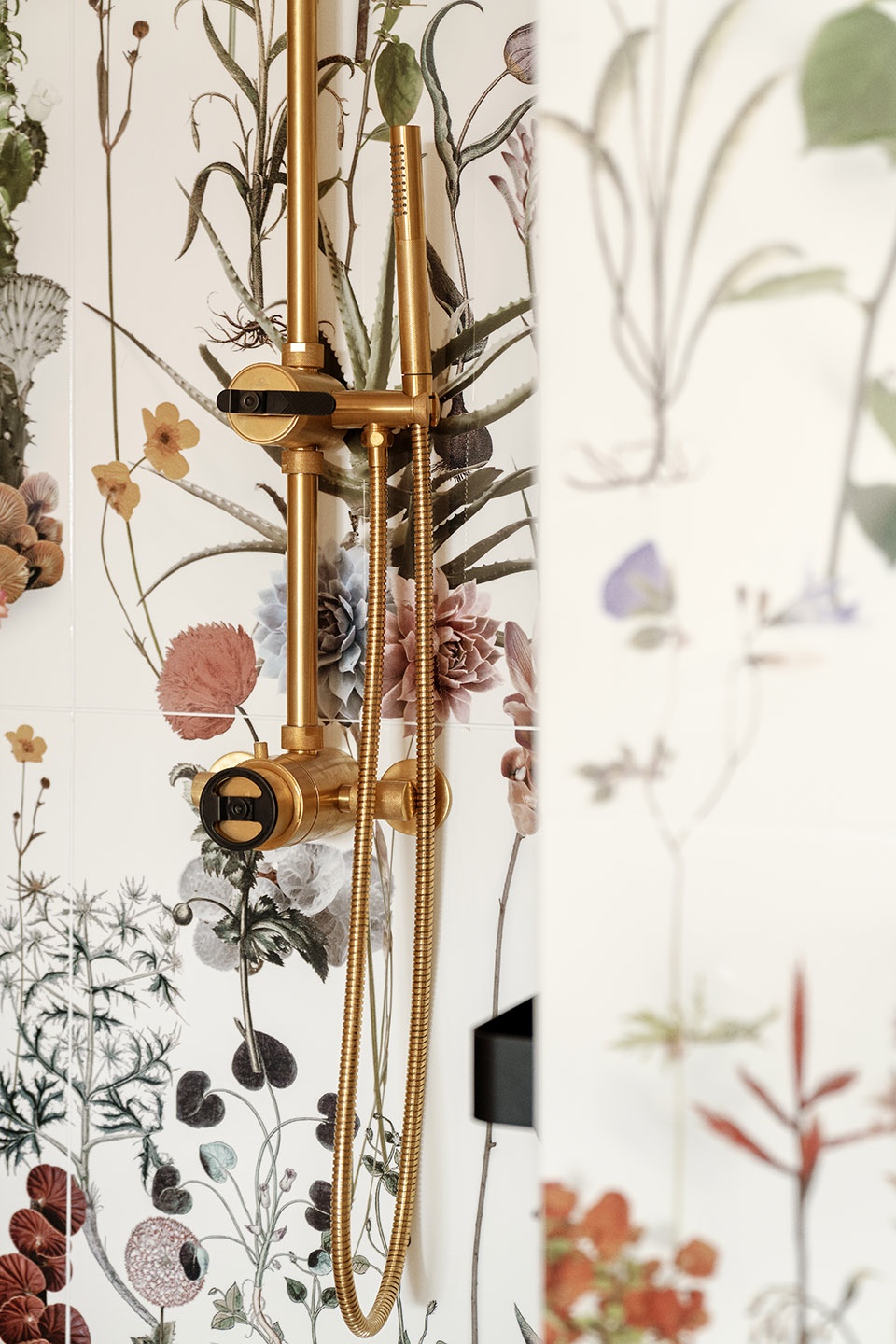
▼小浴室,the small bathroom © Tom Kurek
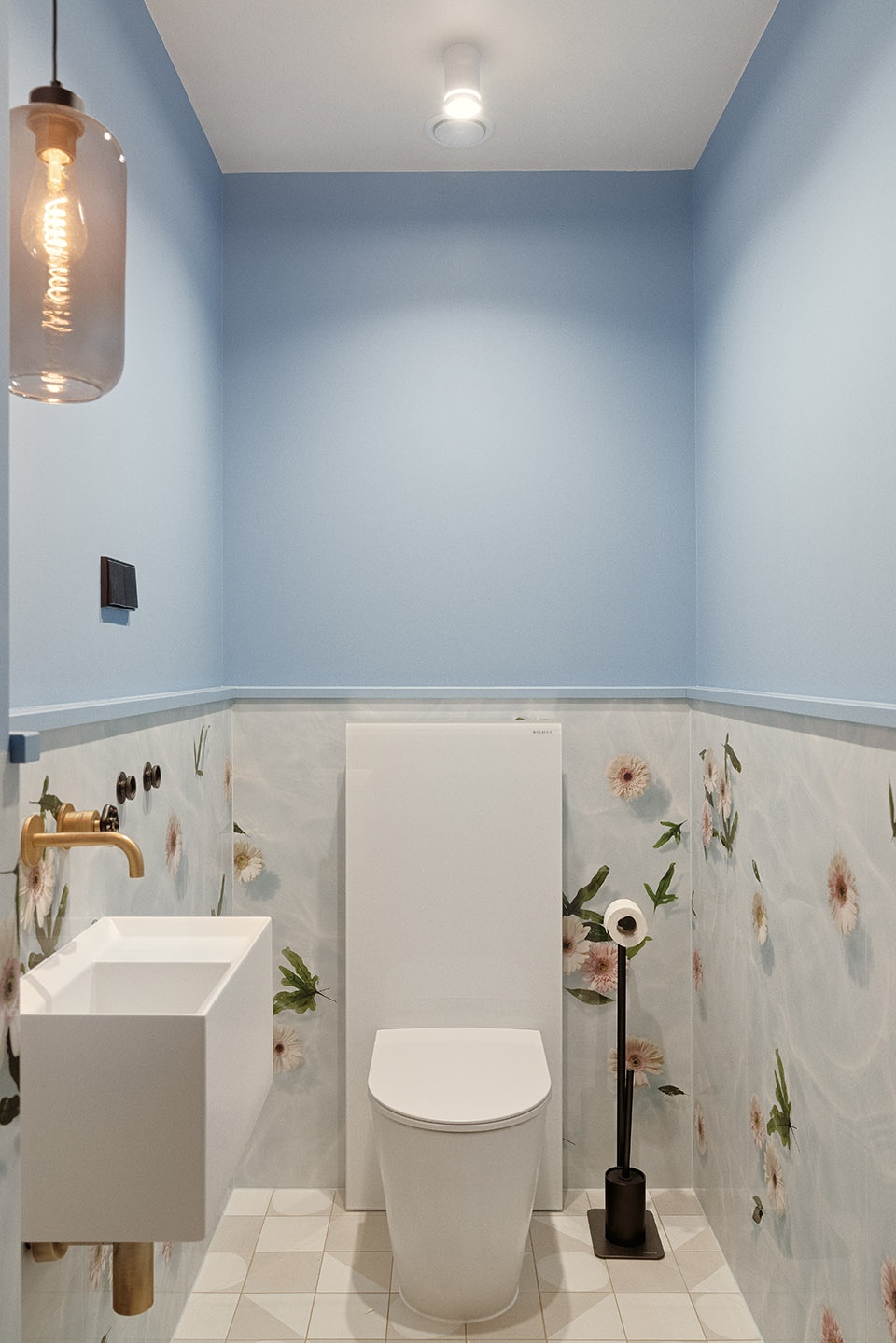
▼公寓一层平面,lower level plan © SIKORA INTERIORS
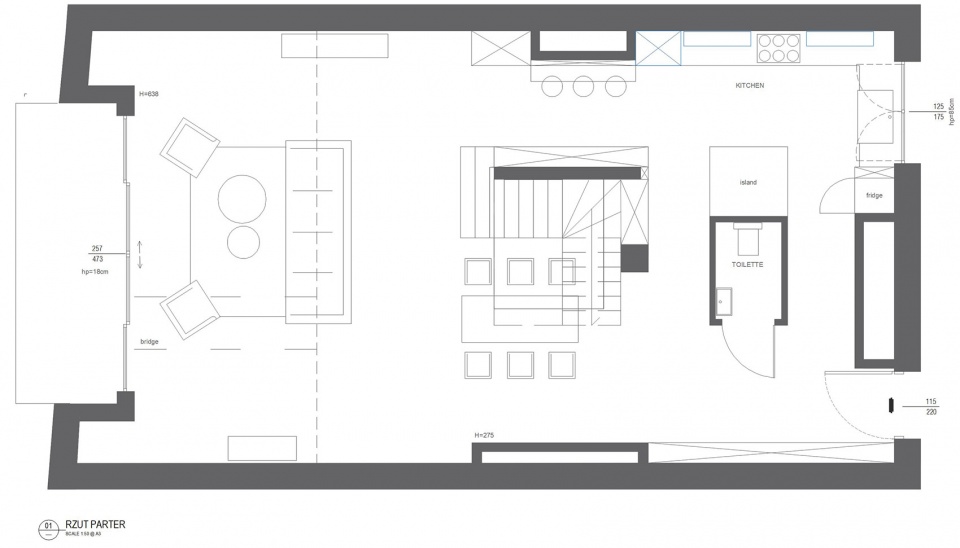
▼公寓二层平面,upper level plan © SIKORA INTERIORS
