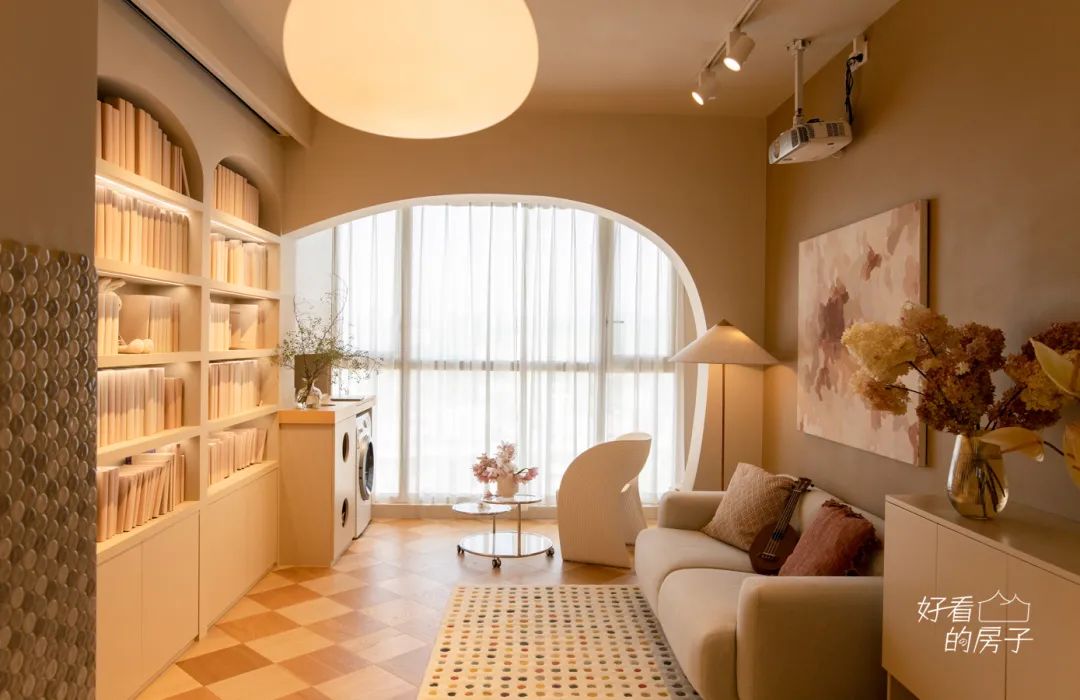

在城市概念形成之初,乡村概念就作为其对比同步诞生。虽然乡村概念的边界颇受争议,但乡村常被共认为是城市之外的延伸。城市中的场地需要按照行业制度和规则来建造,但在农村存在着许多模糊的空间,与城市中的场地截然相反。在乡村,建筑师常常在寻求一种与城市建筑坚固结构完全不同的个性而具体的建筑方式。
The concept of the countryside first appeared in contrast when the concept of the city was created. The boundary is not clear, but the countryside can be thought of as an extension outside the city. Sites in cities are being attempted to be structured according to system and industrial principles, but in the countryside there are many vague places that deviate from them. In the countryside, it seems commonplace to seek an individual and concrete way of architecture that is completely different from the strong structure of the city.
▼项目概览,overview of the project ©Takayuki Kuzushima
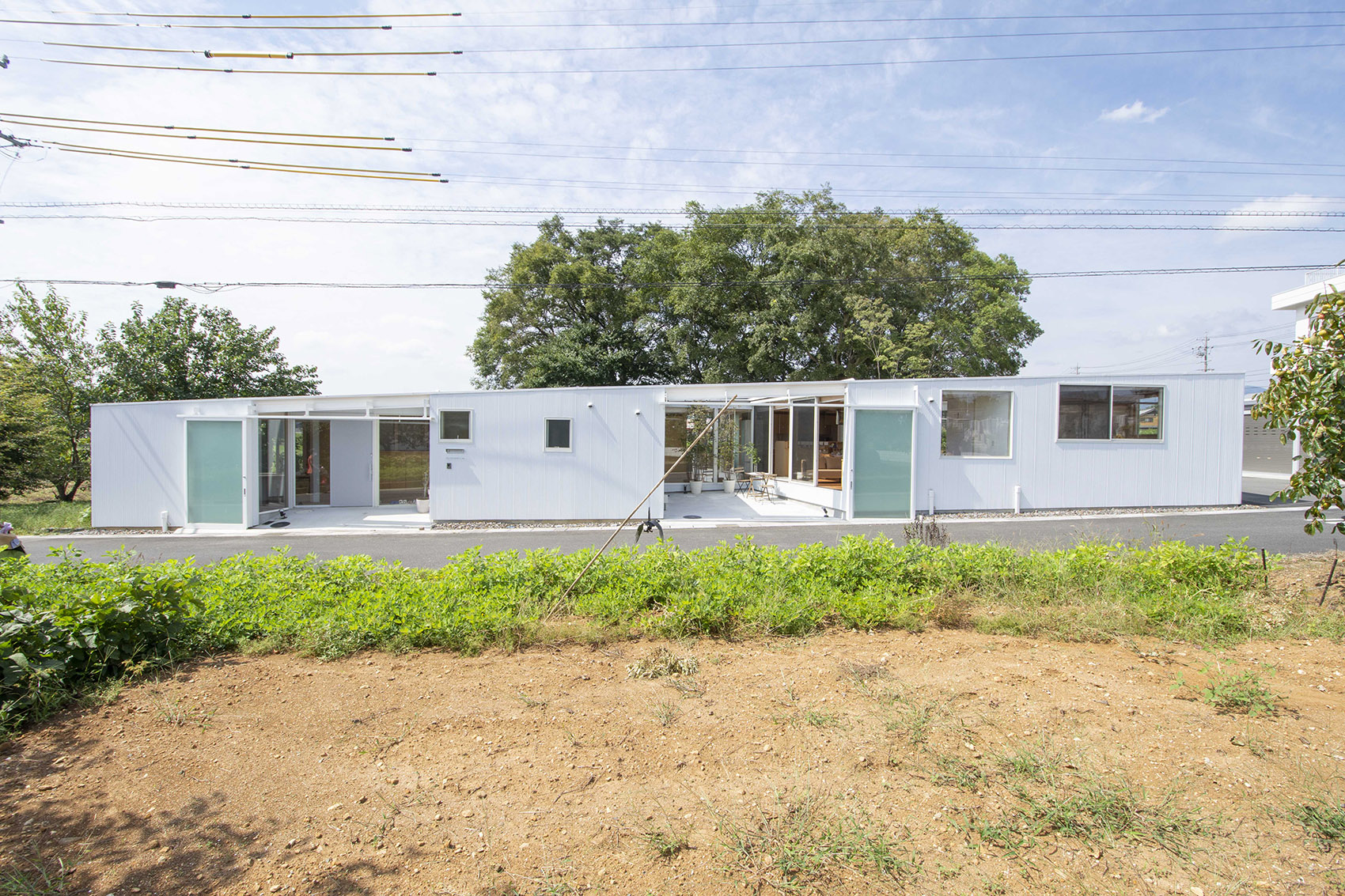
这所房子的基址是一个安静的地方,可以看到远处的Suzuka山脉和周围的田野。前方的路是缓坡,院子里种着一丛丛金针菇。业主在北边经营一家牙科诊所,并希望为包括这所房子在内的整个场地制定一个规划。
The planned site of this house is a calm place with a view of the Suzuka Mountains in the distance and fields surrounding it. The road in front is a gentle slope, and there are cluster of enoki mushrooms on the premises. The owner runs a dental clinic next to the north and wanted a plan for the entire site including this house.
▼项目周边环境,environment of the project ©Takayuki Kuzushima
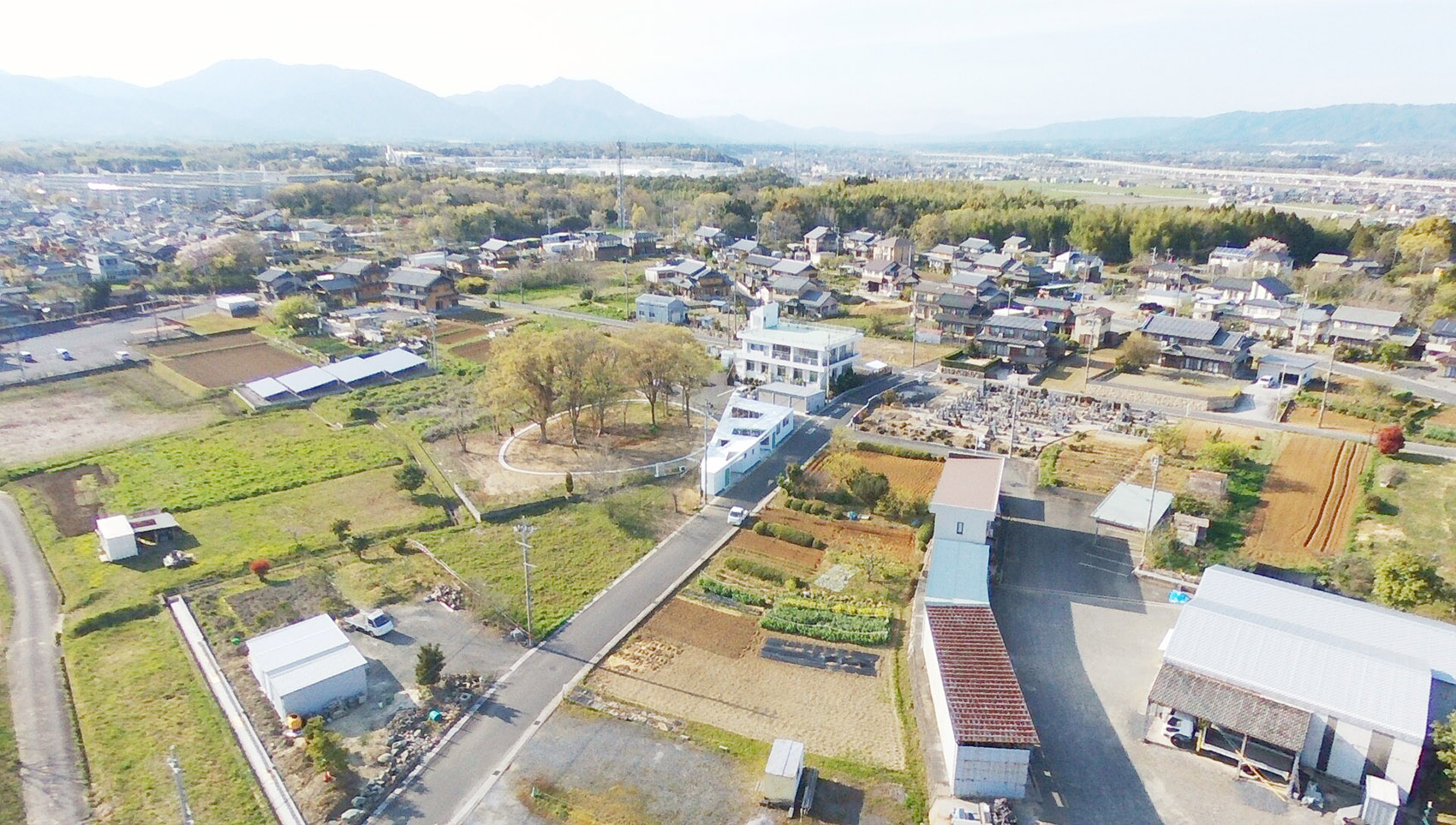
这所房子几乎是沿着的基址边界形态建造的,没有墙壁或栅栏。规划场地有1m以上的高度差,设计师顺应高差设置了进入房间的坡道。沿场地边界设计了有高差的楼层,以及与地面平行下降的屋顶。建筑师用建筑的个性弥补了基址的不足。
This house built along the deformed site boundary almost as it was. There are no walls or fences. There is a height difference of 1 m or more at the planned site, but it was not created and was taken into the room as a ramp. The plan along the boundary of the site, a floor with a height difference, and a roof that descends parallel to the ground. We replaced the characteristic environment with the individuality of the architecture.
▼项目鸟瞰,bird eye view of the project ©Shinkenchiku-sya
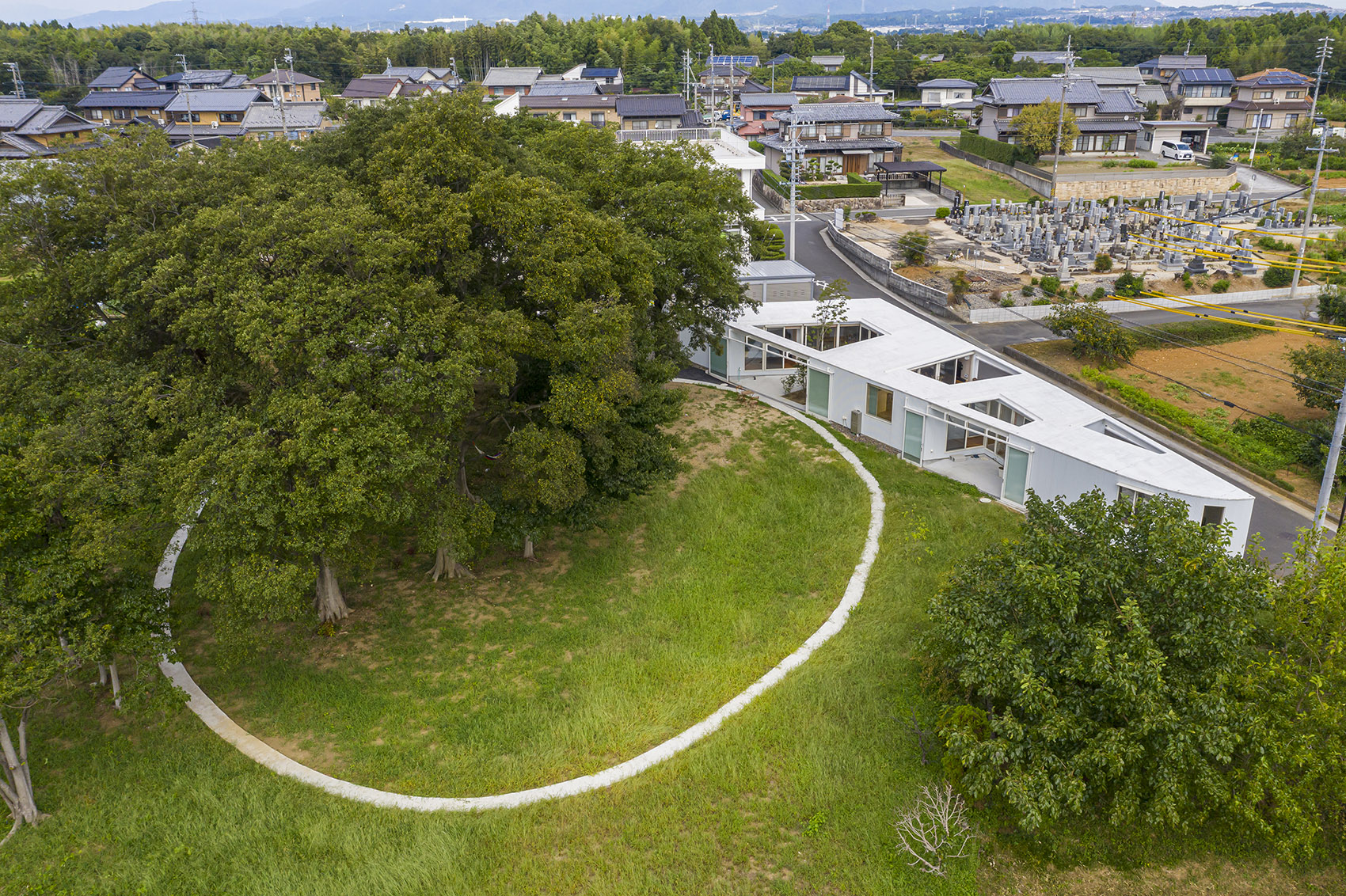
设计在西部不适合建造建筑的场地上规划了一条圆形长廊。这片废弃了一段时间的场地,现在不仅可以作为居住在主楼的业主家庭和父母家庭的宽敞后院,还可以作为牙科诊所就诊患者的花园。
A promenade was planned on the western site, which cannot be built. The site, which had been abandoned for a while, can now be used not only as a vast backyard for the owner’s family and parent households living in the main building, but also as a garden for patients visiting the dental clinic.
▼由圆形长廊围合的庭院,a garden enclosed by the promenade ©Takayuki Kuzushima
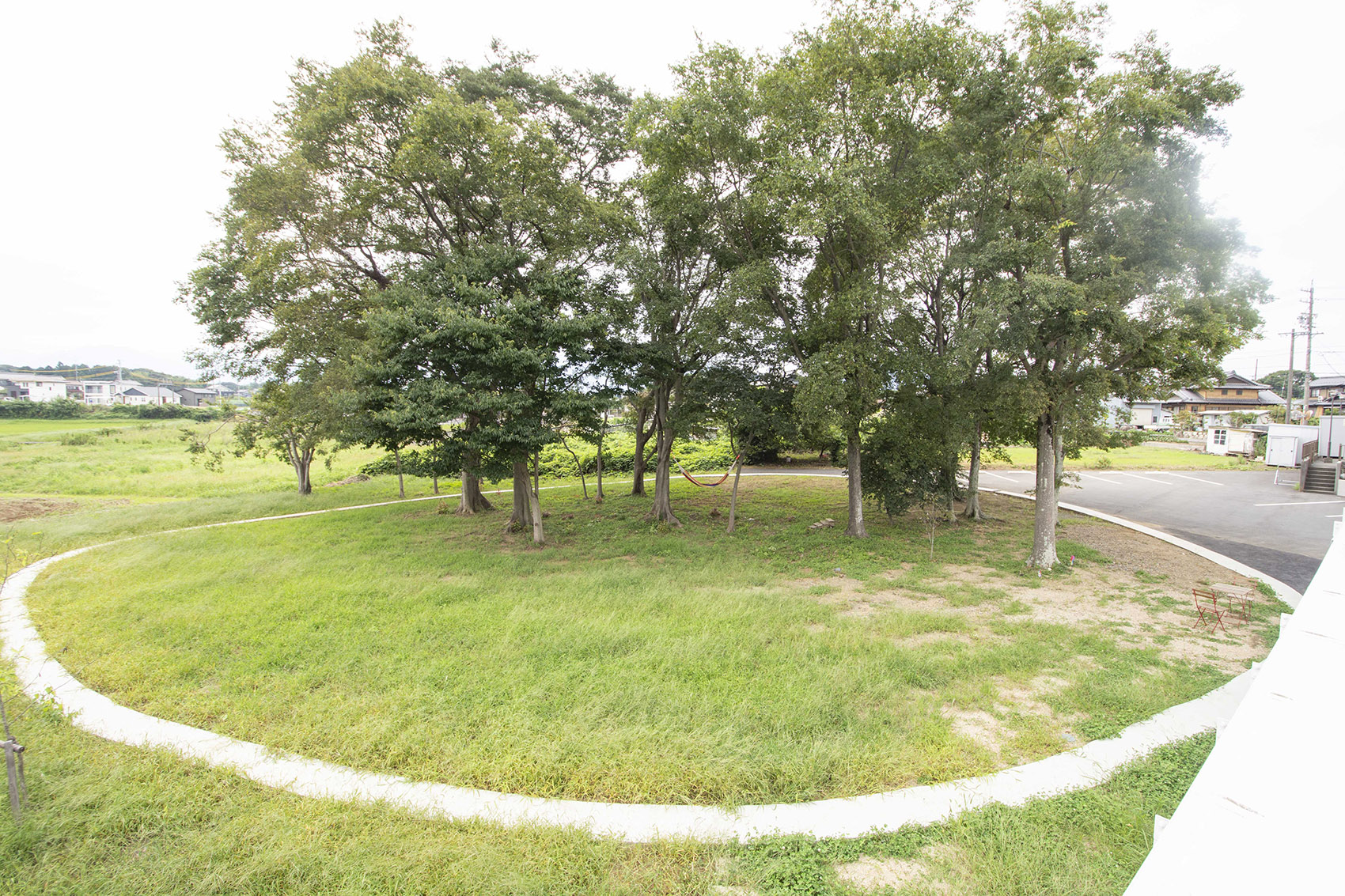
▼由外部道路看向庭院,a view from the street to the garden ©Takayuki Kuzushima
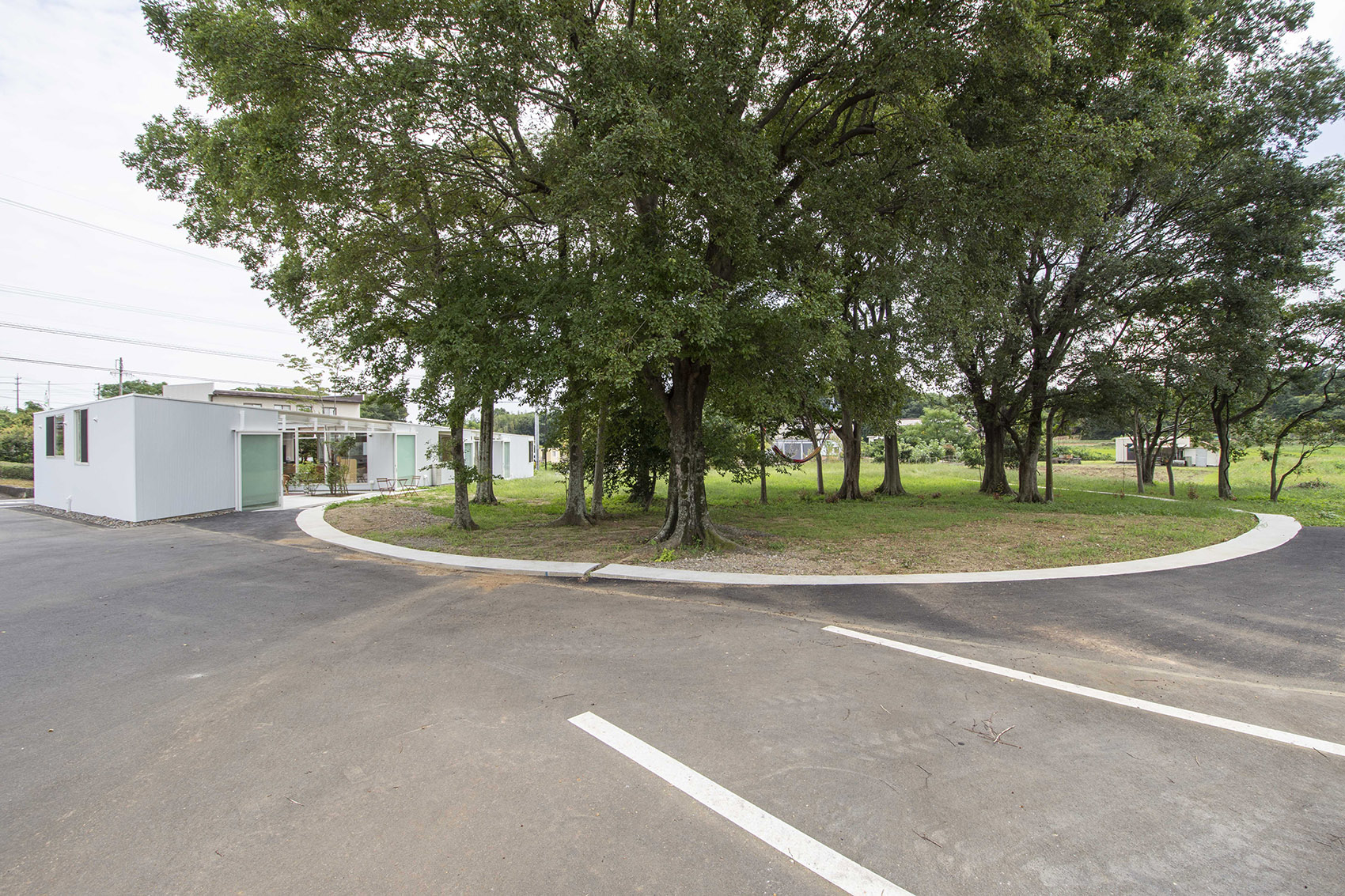
该计划采用庭院住宅的形式,将房间布置在不同的方向。使用直接网格的方案难以界定室内空间,还会使地面的挖掘量增加,难以应对场地的边界线和斜坡。因此,设计没有使用网格,而是使用轮廓线作为辅助线,将建筑物沿着场地弯曲布局。横梁呈放射状排列在四个院落的周围,房间沿着蜿蜒的路形连续排列。
The plan took the form of a courthouse, with rooms arranged in various orientations. With a plan using a direct grid, it is difficult to secure an indoor area, and the amount of excavation on the ground increases, making it difficult to cope with deformed sites and slopes. Therefore, instead of using a grid, contour lines were used as auxiliary lines, and the building was bent along the site. The beams were laid out radially around each of the four courtyards, and they were continuous along a meandering road-shaped room.
▼建筑外观近景,close shot of the exterior ©Takayuki Kuzushima
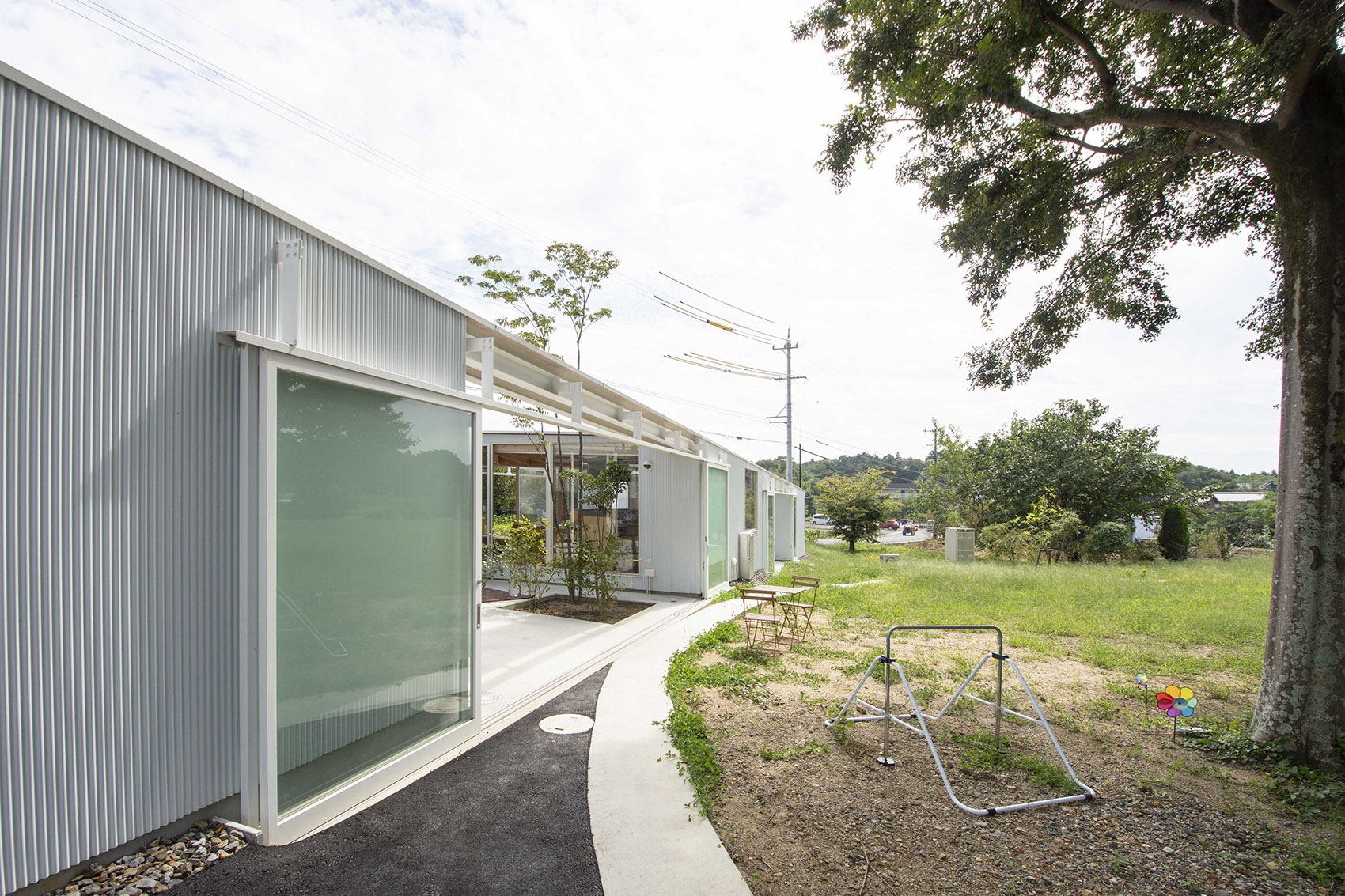
▼建筑庭院俯视,look down to the main courtyard ©Takayuki Kuzushima
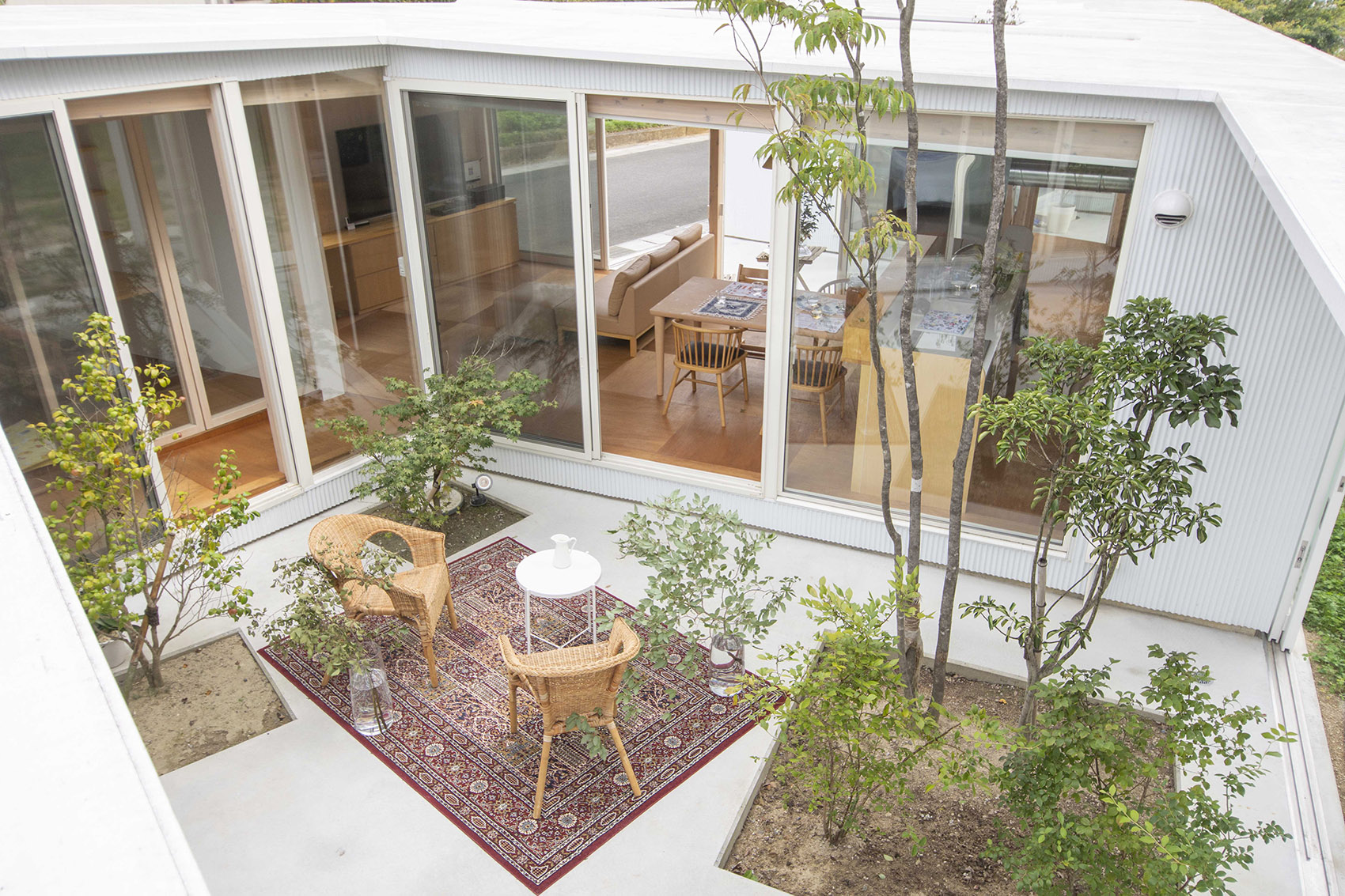
▼主庭院,the main courtyard ©Takayuki Kuzushima
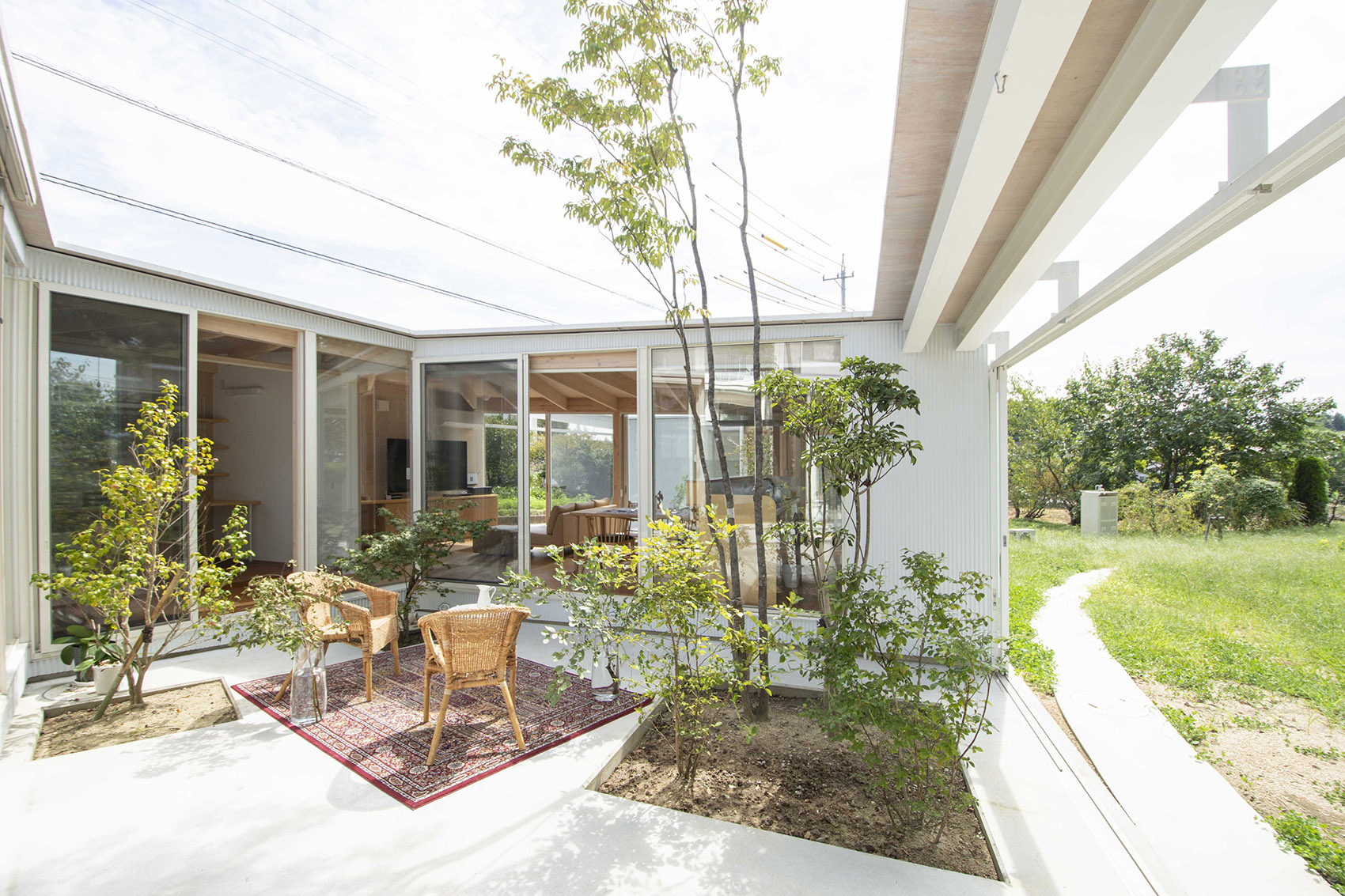
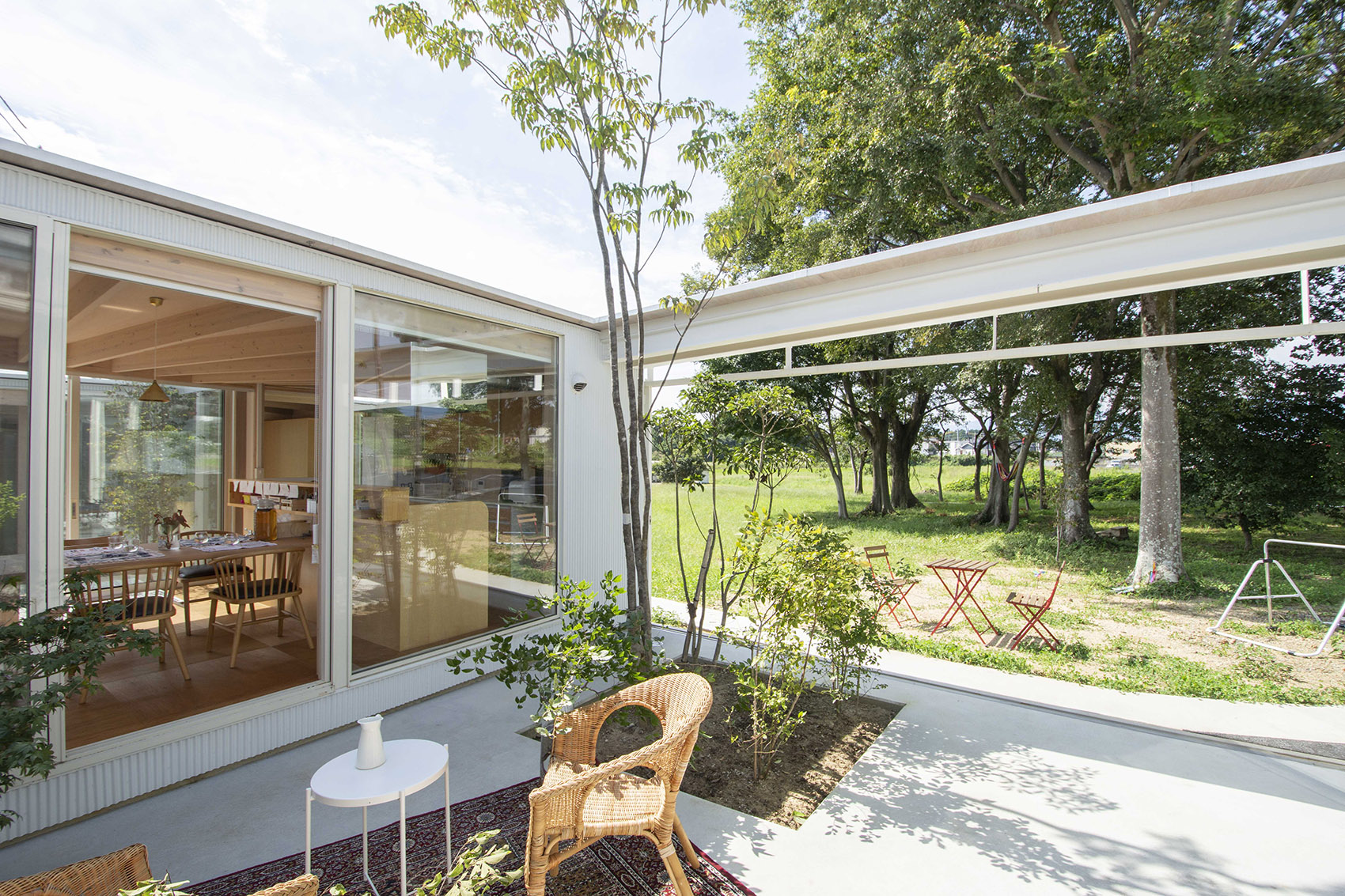
▼由阳台看向室外,a view from the balcony to the garden ©Takayuki Kuzushima
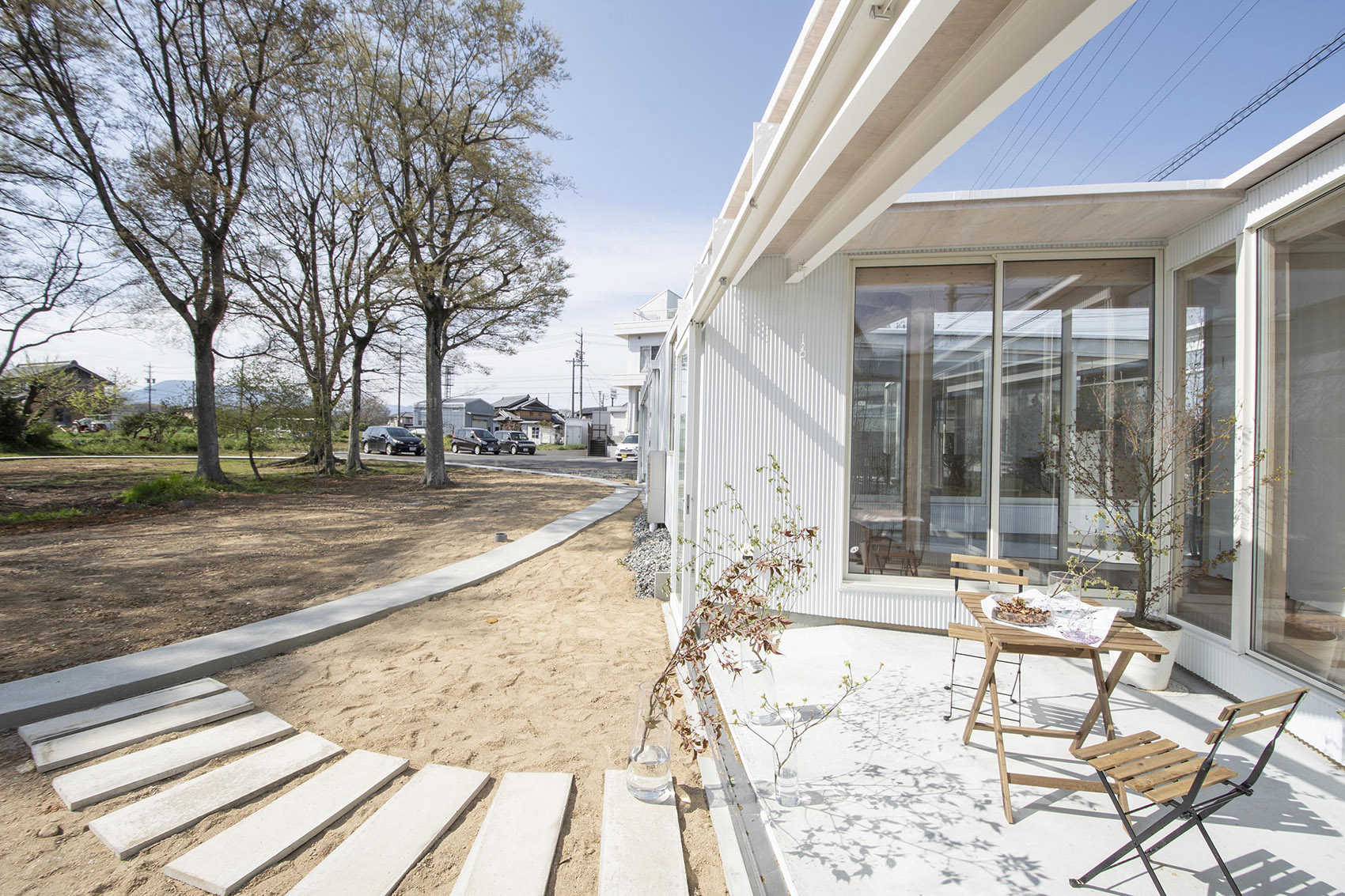
这个项目提醒了设计师在目前房屋在郊区越来越少的情况下,在农村进行建筑创作的可能性,也避免了城市的过度拥挤。这不仅仅是为了抵御病毒和和探索人类利用科技的新形式,也是建筑师通过在城市之外一望无际的广阔空间中找到每一个建筑的特殊性,进而寻求多样性的现代价值观。
We are reminded of the possibility of architectural creation in the countryside in the current situation where houses will be dispersed toward the suburbs, avoiding excessive congestion in the city. It’s not just about being safe against viruses and changing the way we work with technology. This is because finding each particularity in the endless expanse outside the city seems to be a manifestation of modern values that seek diversity.
▼客厅概览,the living room ©Takayuki Kuzushima
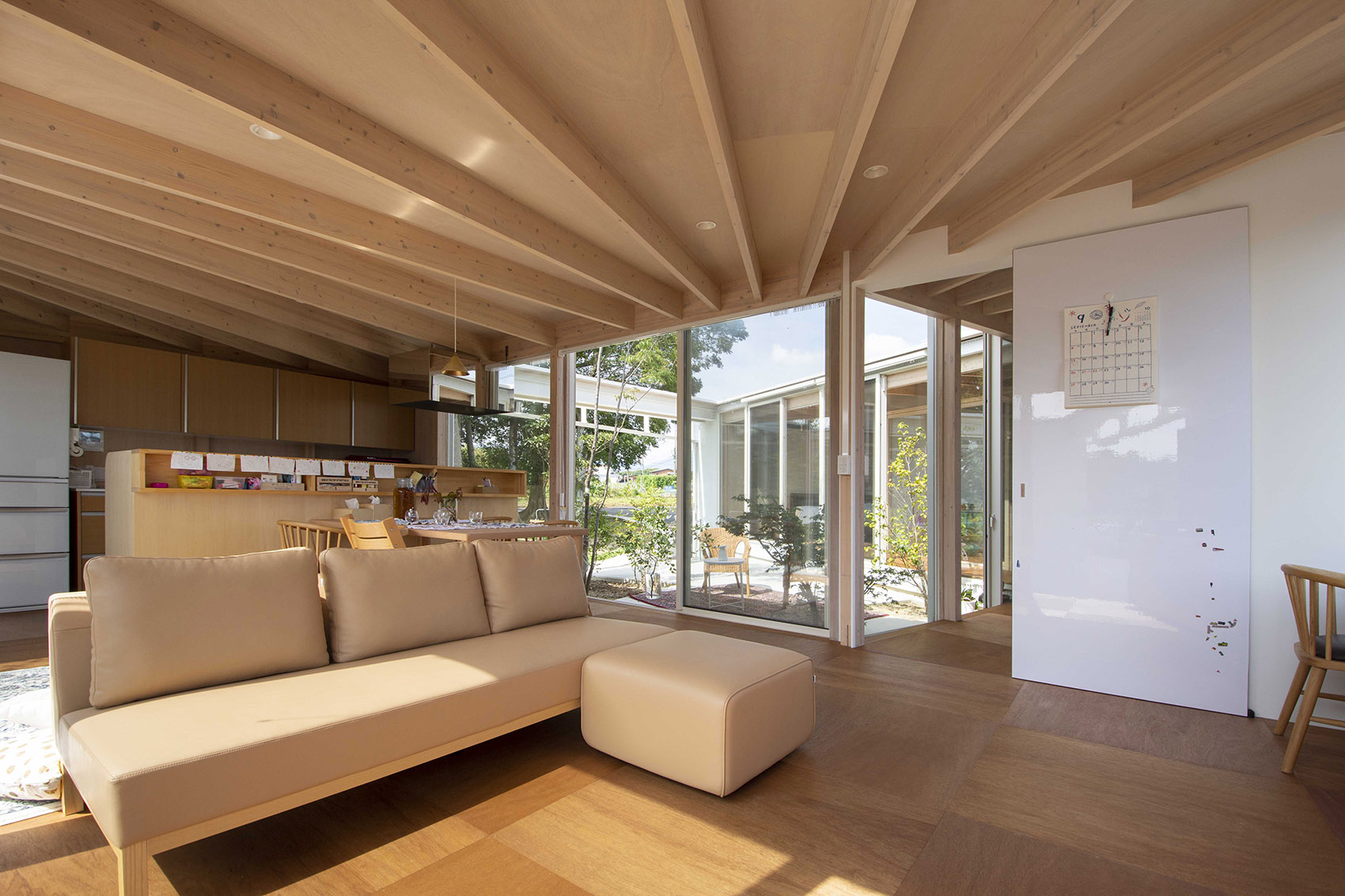
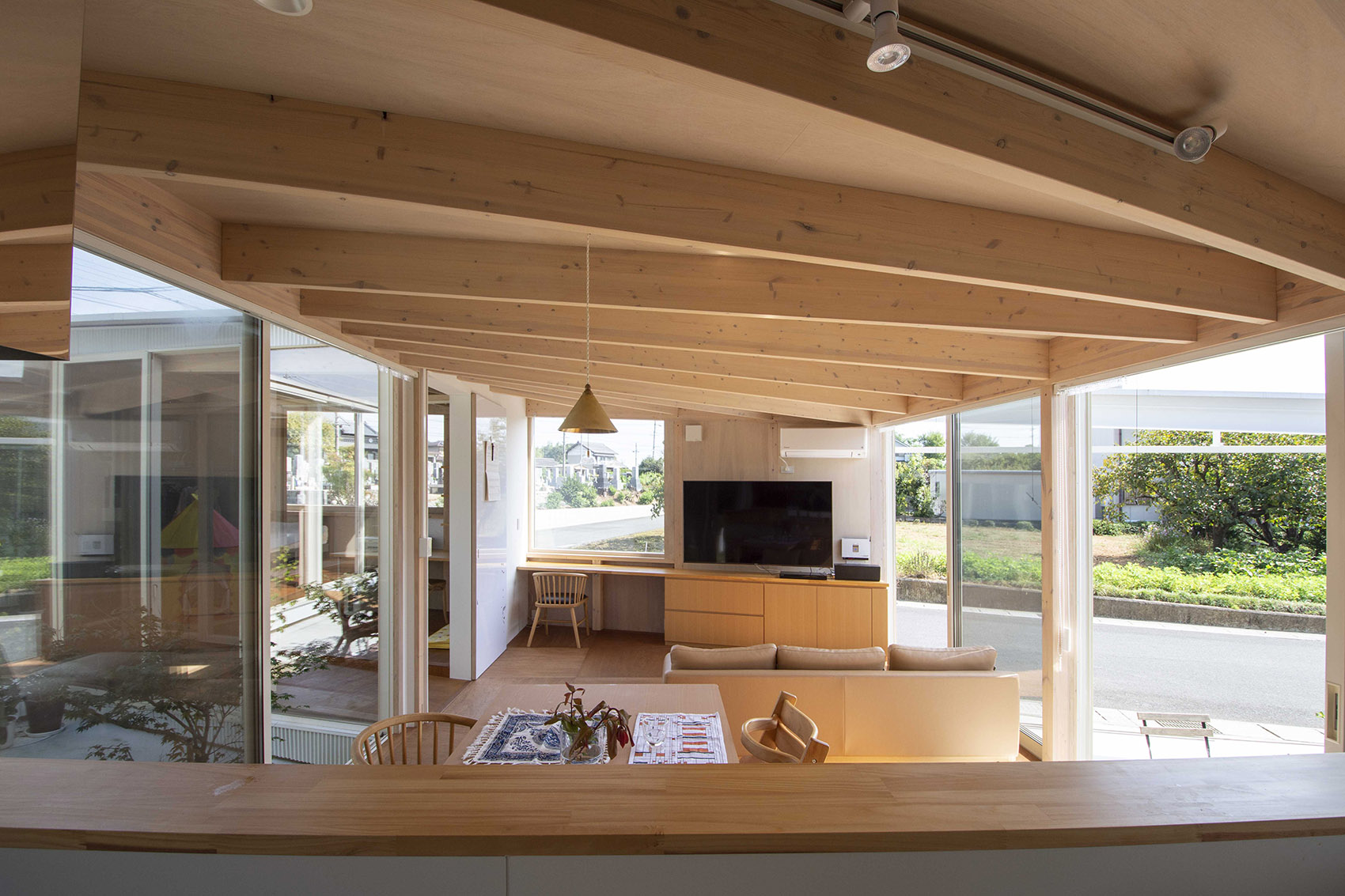
▼由客厅看向用餐区,a view from the living room to the dining area ©Takayuki Kuzushima
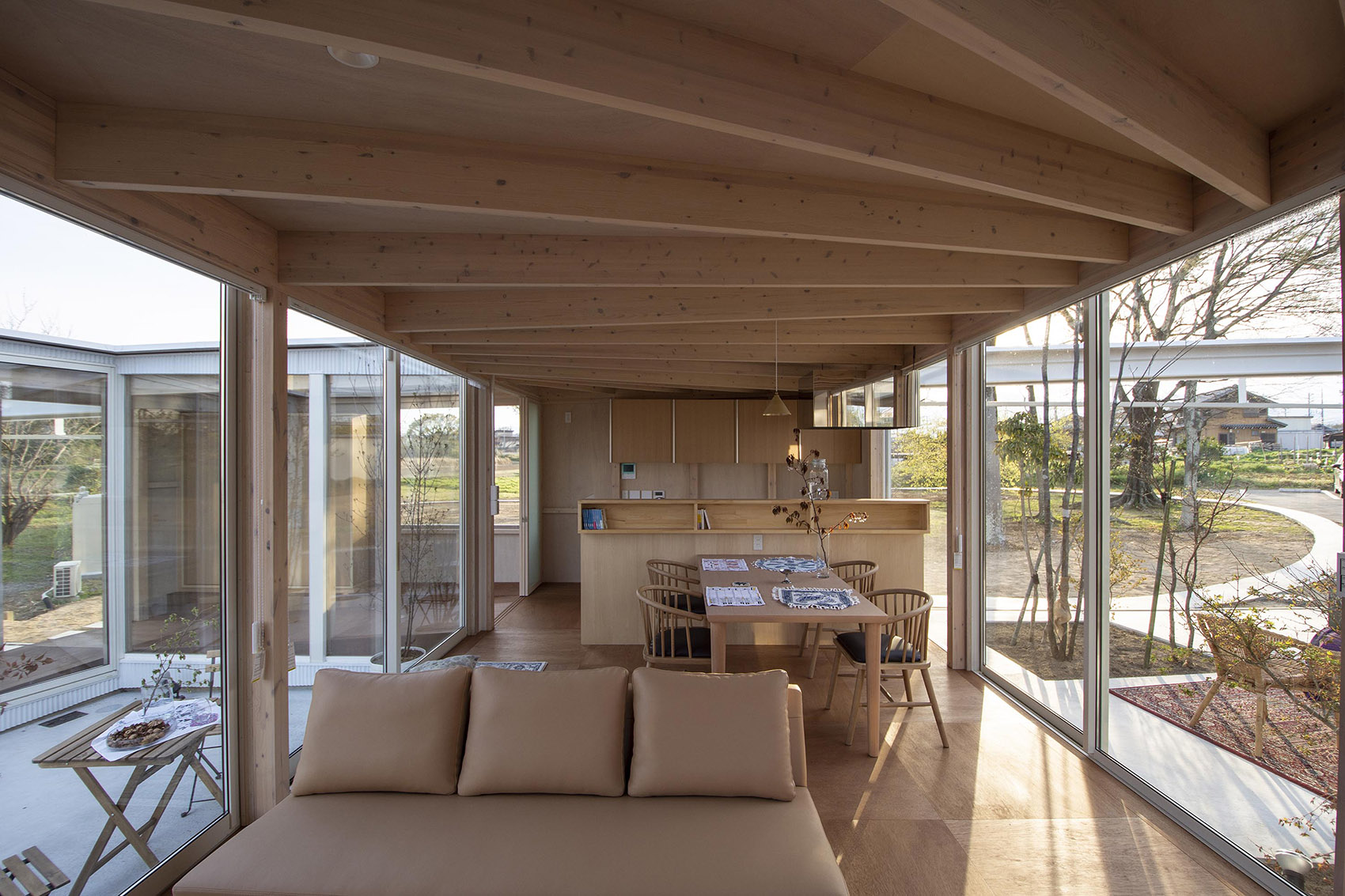
▼由室内空间看向小庭院,a view from interior to the courtyard ©Takayuki Kuzushima
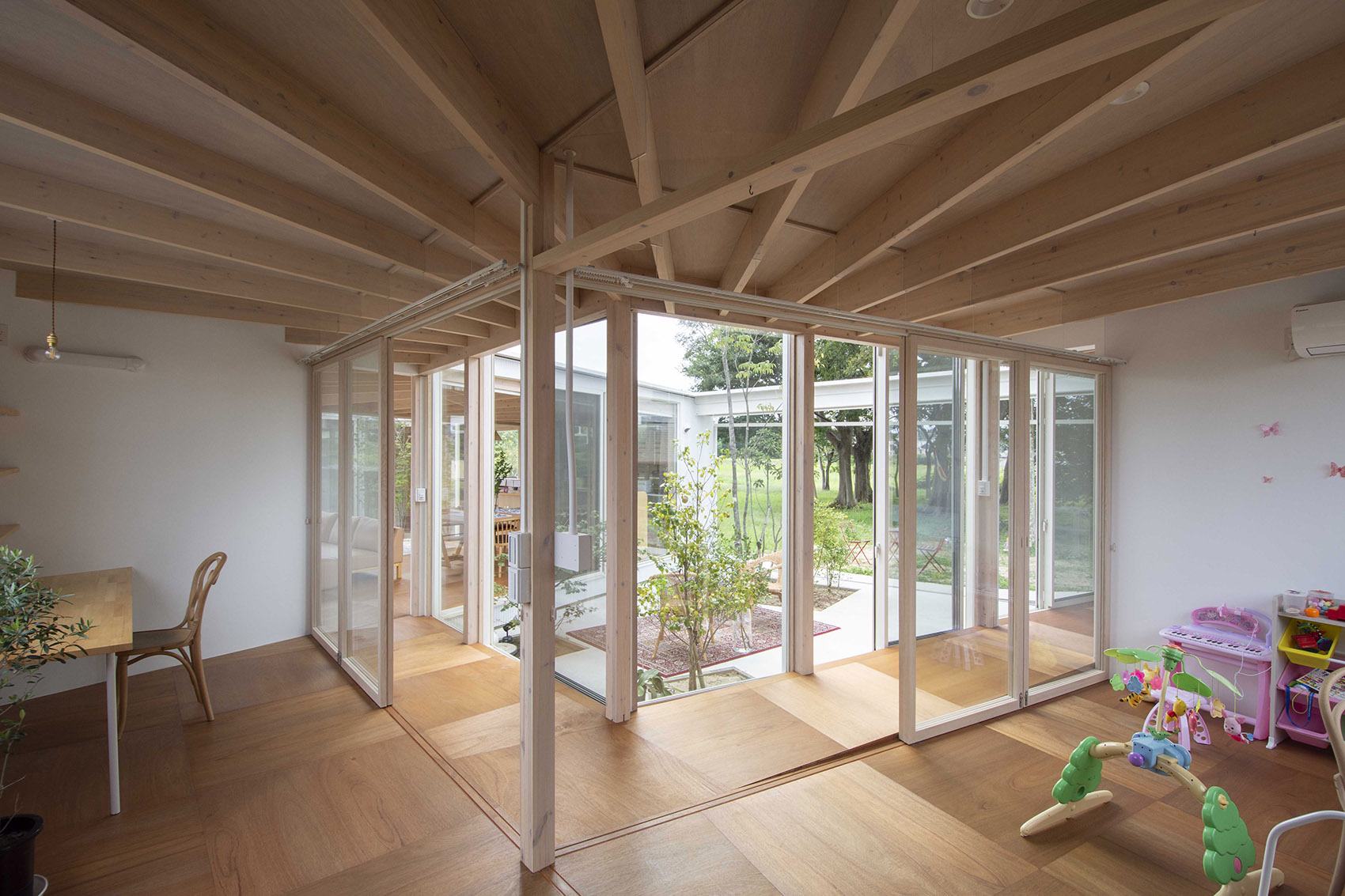
▼庭院夜景,night view of the courtyard ©Takayuki Kuzushima
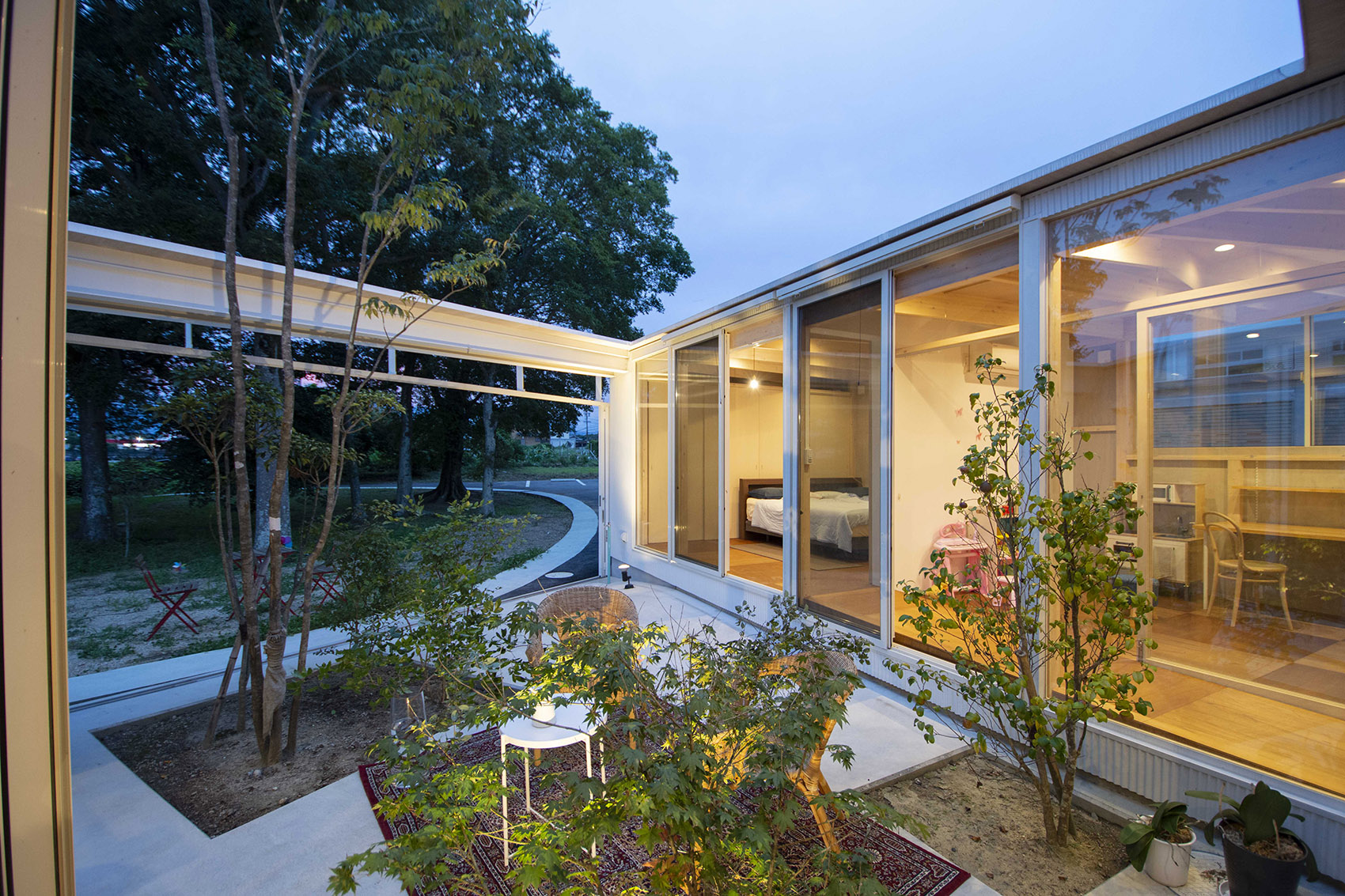
▼实体模型,handmade model ©Takayuki Kuzushima and Associates
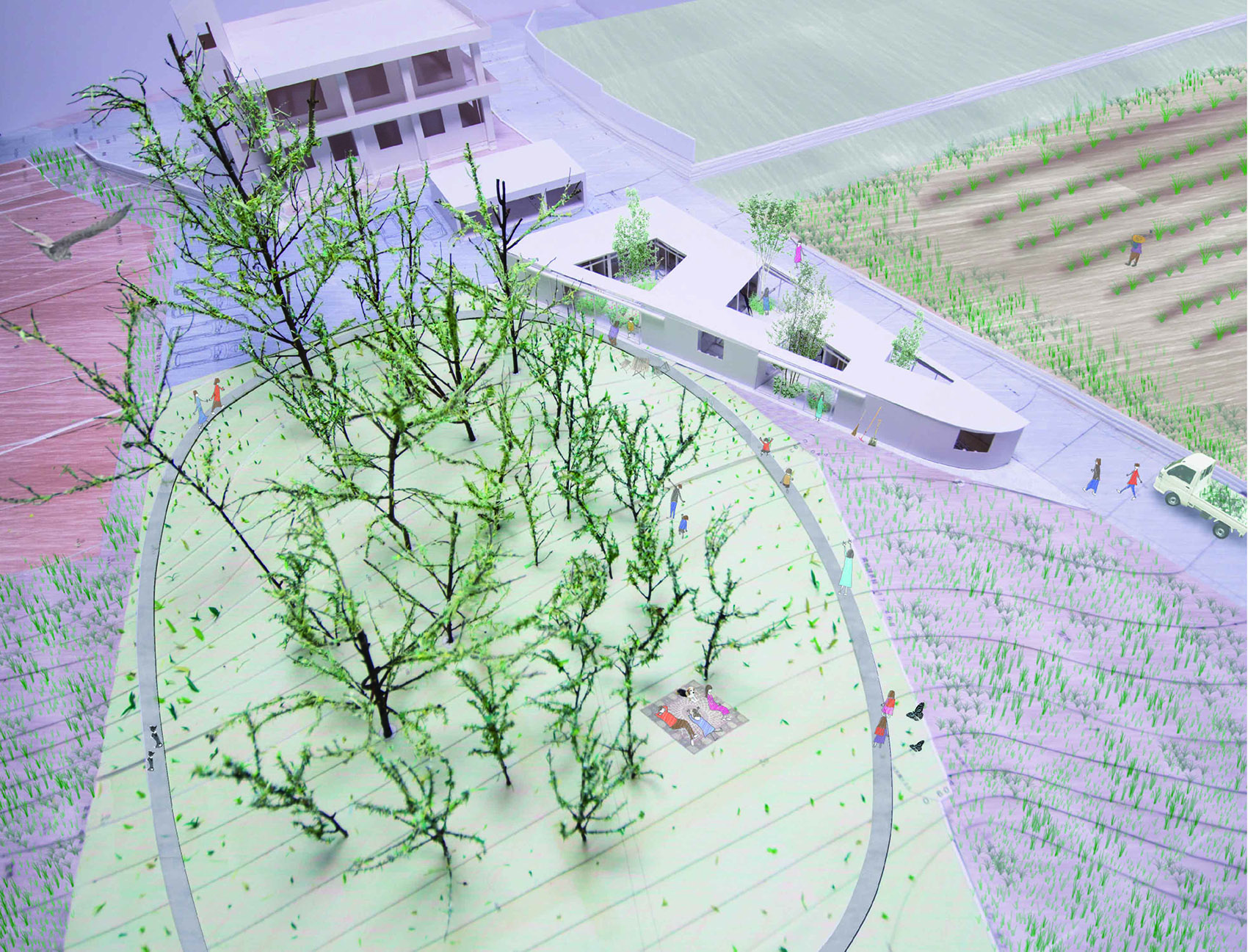
▼平面图,plan ©Takayuki Kuzushima and Associates
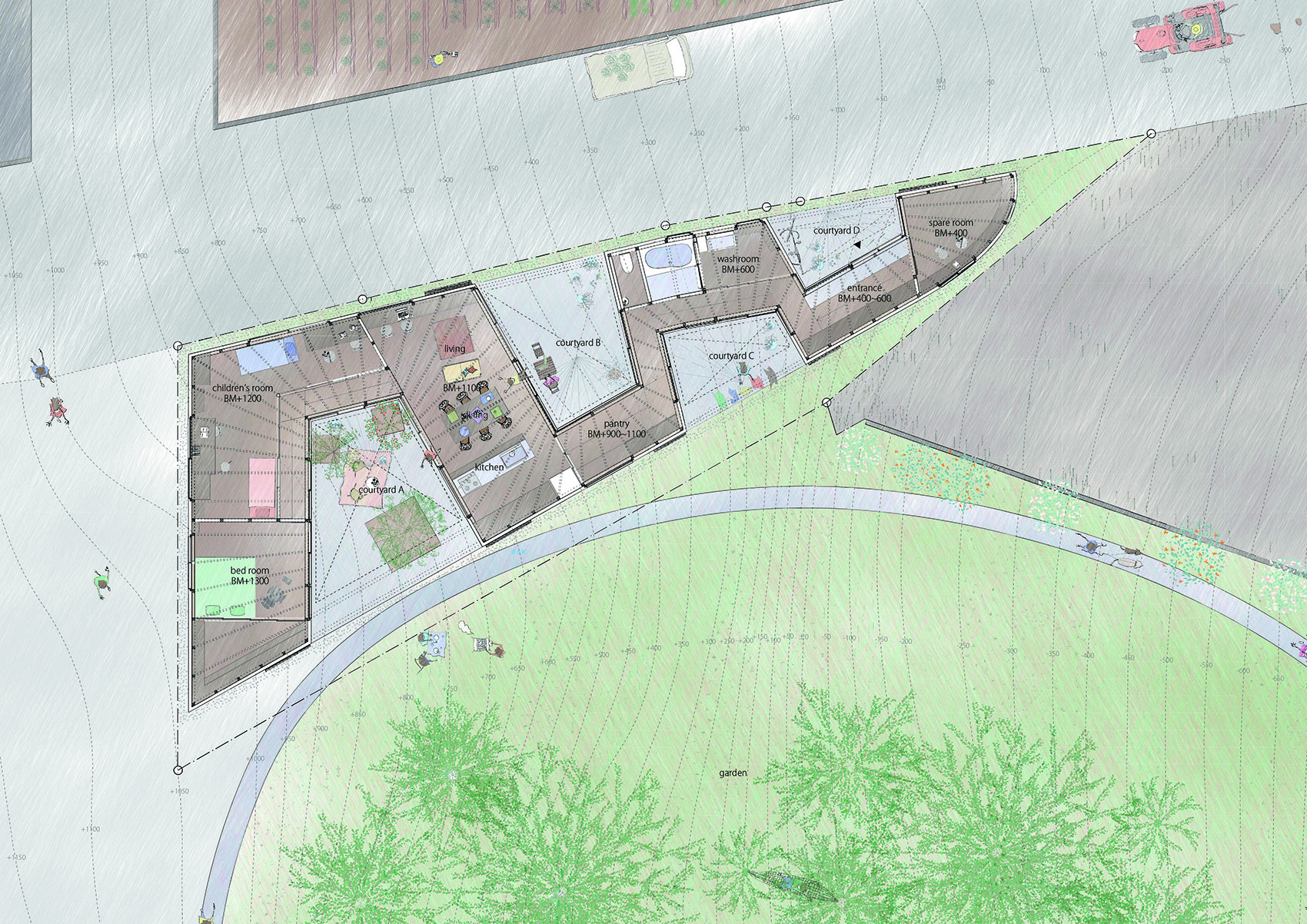
▼剖面图,section ©Takayuki Kuzushima and Associates
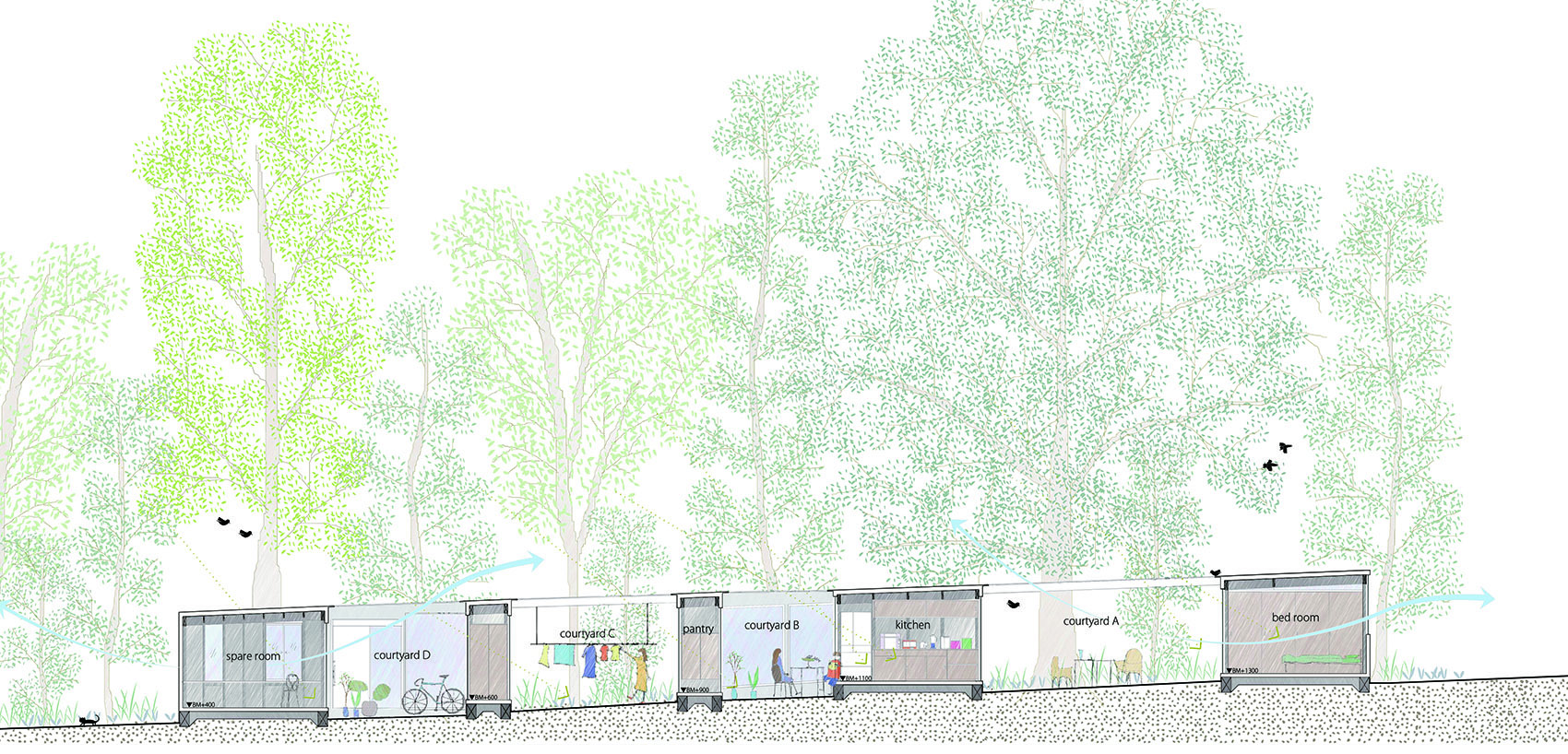
▼立面图,elevation ©Takayuki Kuzushima and Associates











