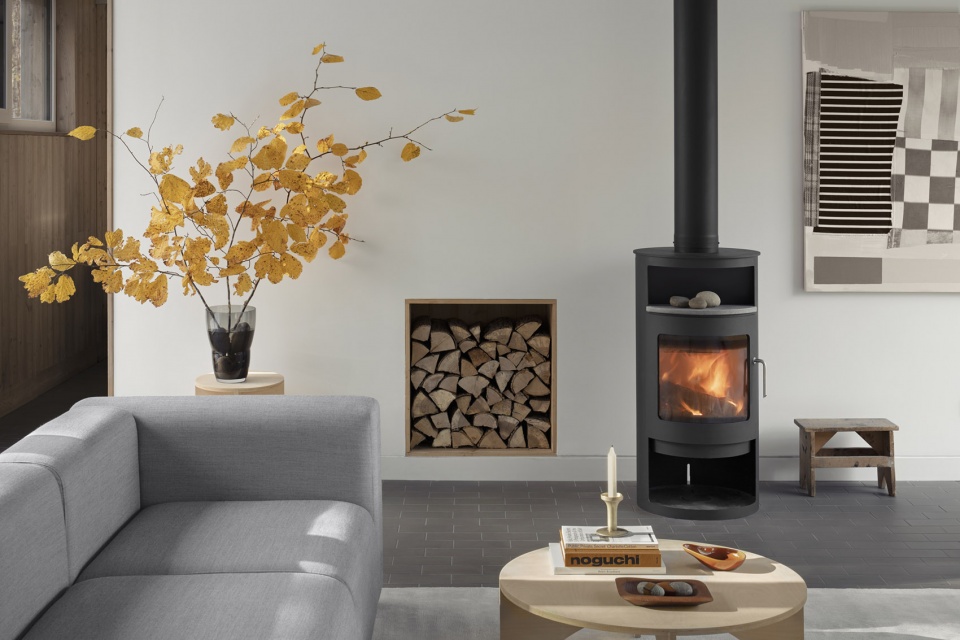

Spiegel Aihara Workshop (SAW)为加州希尔斯堡的一处住宅进行了景观设计,将这处原本拥挤不堪、杂草丛生的院落改造成了一个微风拂面、舒适雅致的日式住宅,通过覆盖新的景观元素,同时保留及复原此前留下的珍贵植物,并开辟新的道路与边界,为住宅提供新的功能。
Spiegel Aihara Workshop (SAW) has designed the landscape for a home in Hillsborough, California, opening up a crowded, overgrown yard into a breezy, Japanese-inspired retreat, restoring and highlighting venerable existing plantings within an overlay of new landscape elements, and carving out new pathways and boundary conditions to serve new functions on the property.
▼项目外观,Exterior ©Mikiko Kikuyama
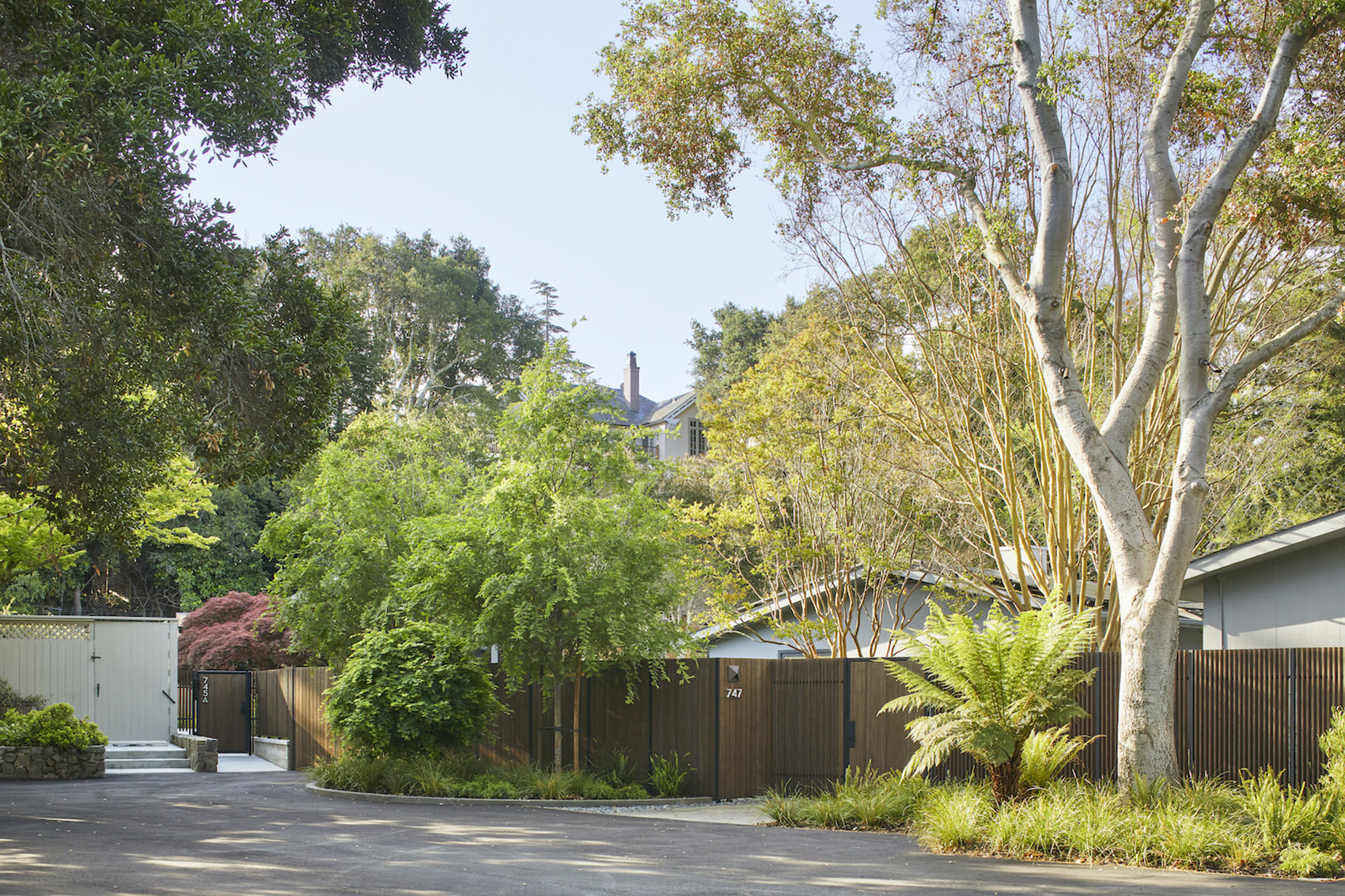
▼从内部望向庭院,View from the inside to the yard ©Mikiko Kikuyama
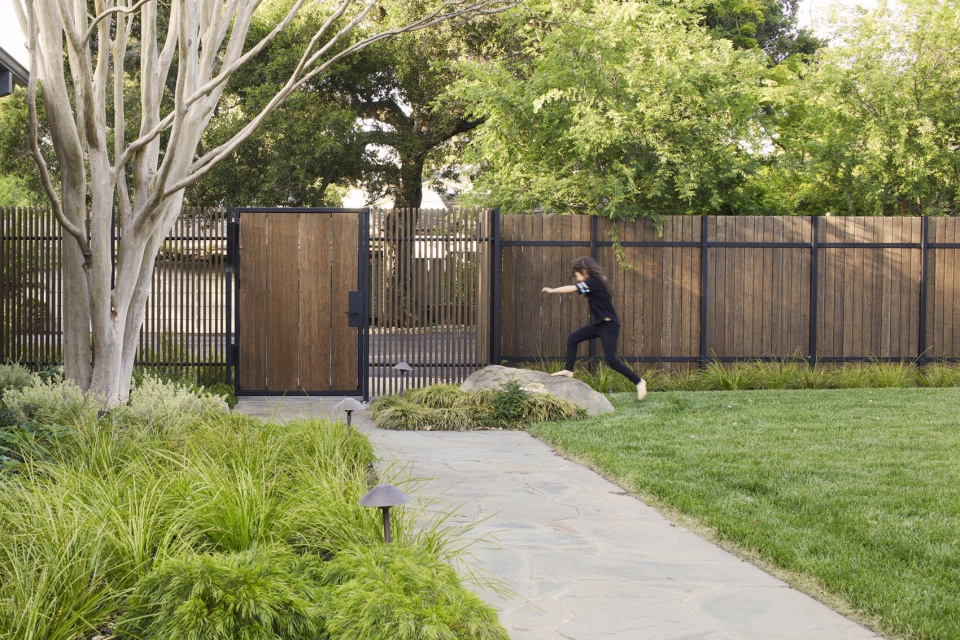
业主在这座住宅后方增加了一个玻璃幕墙打造的独立附属单元居所(ADU),这里原本是一个以栅栏围起来、未被充分利用的角落空间。在现有住宅的正门曾是整座住宅的中心的情况下,附属单元居所(ADU)将作为办公室和工作室,重新定义ADU与主屋之间的户外场地的联系。此外,SAW还为ADU打造了一个简约而又吸引人的庭院,其中以一棵现有的50年树龄的垂枝枫树为中心,这也是在以前的杂草丛中意外发现的惊喜。基于对建筑之间的视线研究,SAW设计团队保留了ADU和主建筑之间现有的千层树,以确保最大限度地保护主屋卧室的私密性。同时,在ADU到房屋后方主入口的步道上栽种一系列日本枫树加以衬托。
▼平面图,Plan ©SAW
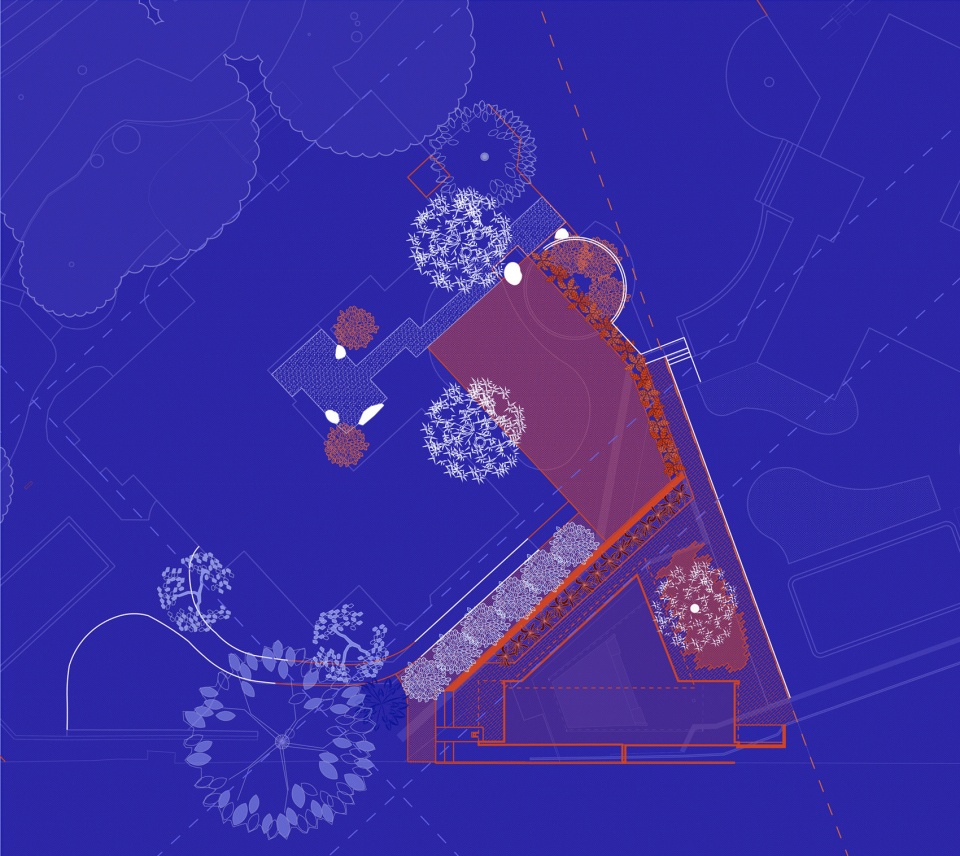
The homeowners had recently added a glassy, freestanding ADU to the back of their property in what was previously an underused, fenced-off corner of the property. While the main door to the existing house was once the center of the property, the ADU, functioning as an office and studio, re-oriented the nexus to the outdoor areas between the ADU and main house. SAW worked to create a minimal yet inviting courtyard for the ADU, anchored by an existing, 50-year-old Weeping Maple, which was a surprise discovery amidst the previous overgrowth. Drawing upon a study of the sightlines between the structures, SAW maintained the existing melaleuca trees between the ADU and primary home to maximize privacy into the bedrooms of the main house. A walkway from the ADU to a formal entrance at the back of the property is lined with Japanese Maple.
▼从庭院望向ADU,View from the yard to the ADU ©Mikiko Kikuyama
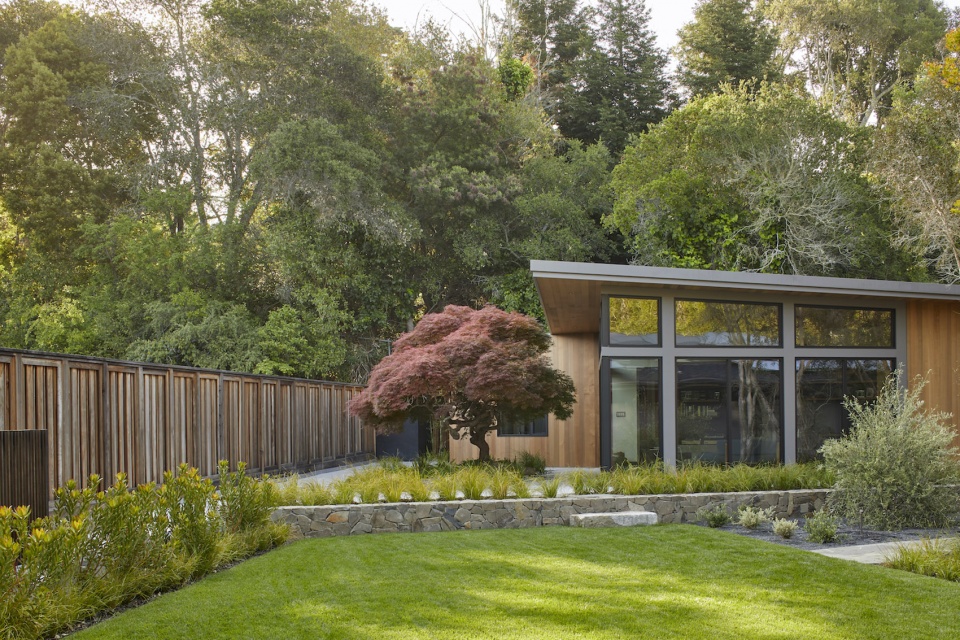
▼ADU近景,Detailed view of the ADU ©Mikiko Kikuyama
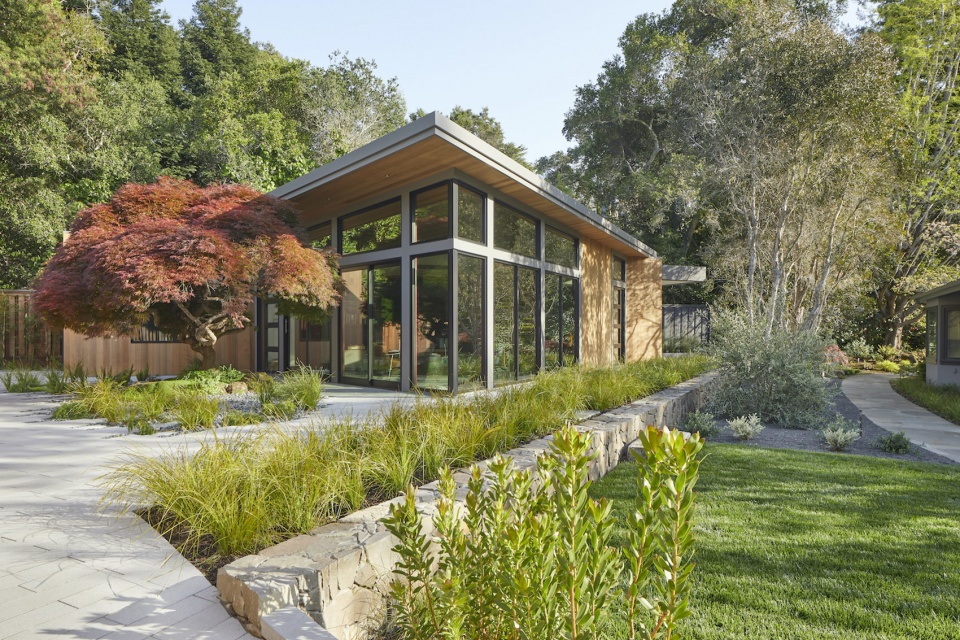
在ADU施工期间,通过精心修剪以及胶合板墙的保护,盛放的血红枫得以保存下来。SAW采用鹅卵石、蕨类植物和草地将其环绕以凸显枫树的景致,树的扭曲树干与树枝,以及在秋天会变成明亮红色的齿状叶子,为景观创造了丰富的纹理细节。从ADU的内部看,这棵树占据了玻璃幕墙的大片视野,为住户提供了一个如雕塑般的醒目焦点。在枫树旁边,黄绿色的多须草背倚一堵矗立在草地边缘的锋利干砌石墙,与大片巨石周围丛生的墨绿色蒙多草形成鲜明的对比。而在主屋入口周围,精致的山茱萸随风摇曳在盛开的日本海葵和蒲公英芦苇丛的娇艳花朵中,与ADU入口处的枫树形成微妙的对比。
▼ADU入口处的日本枫树,The Japanese Maple outside the ADU ©Mikiko Kikuyama
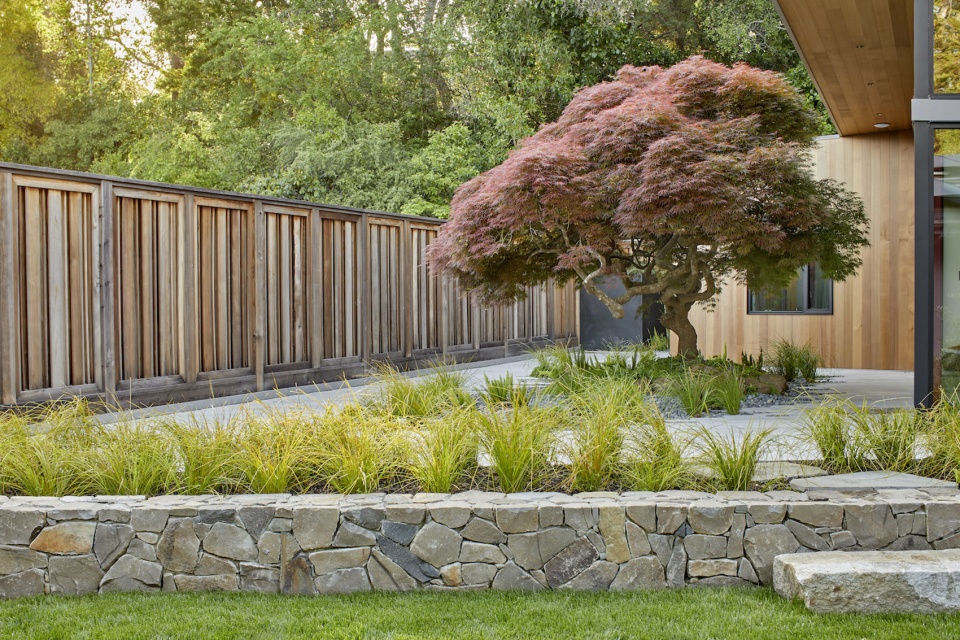
▼用鹅卵石、蕨类植物和草衬托枫树 ©Mikiko Kikuyama
Using stone pebbles, ferns, and grasses to surround and highlight the maple
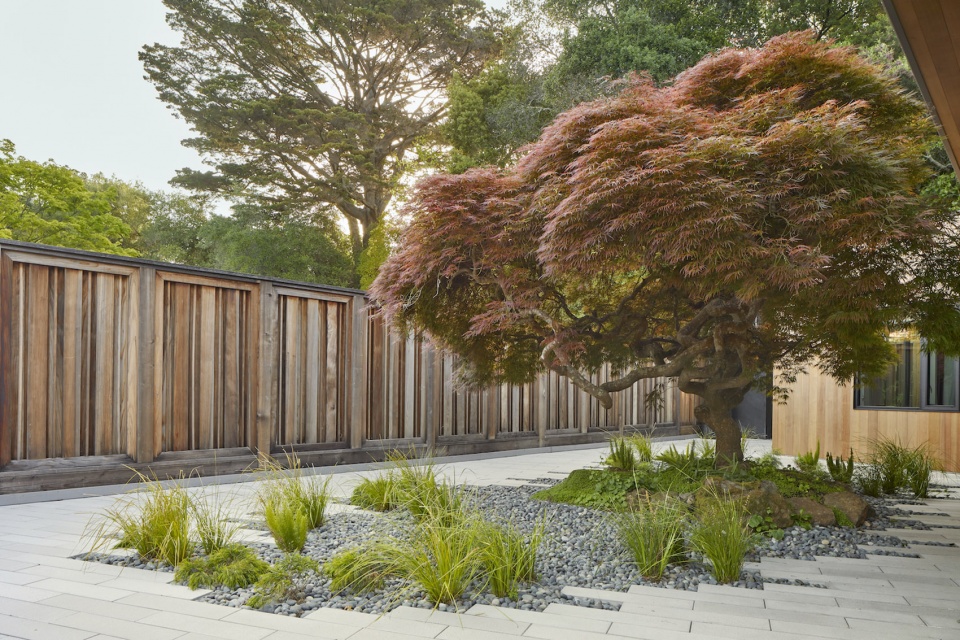
▼从室内望向外部枫树,View from inside to the outside maple tree ©Mikiko Kikuyama
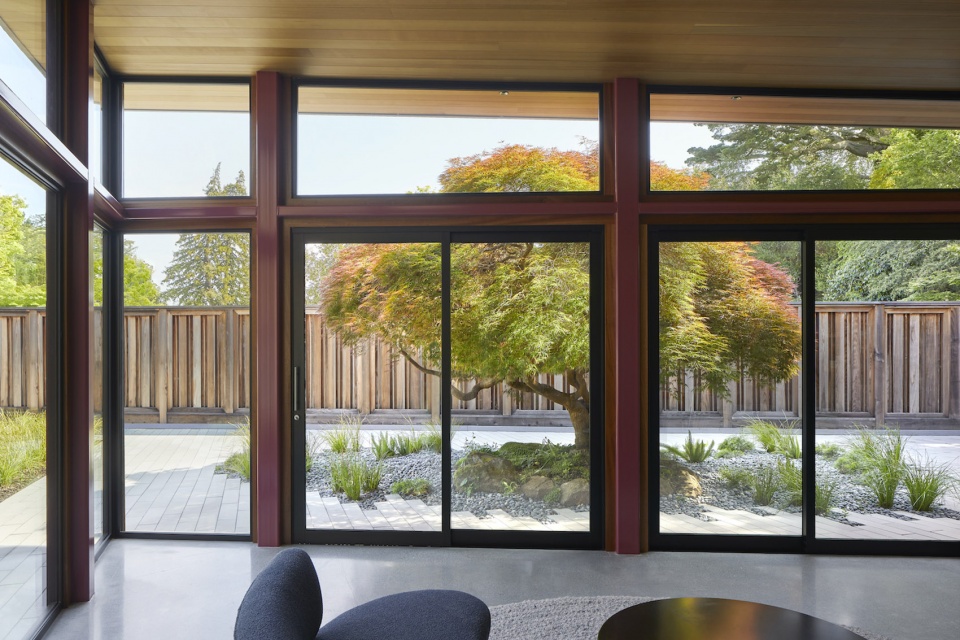
The majestic Weeping Maple was preserved through careful pruning and protection with a plywood wall during the ADU’s construction. SAW used stone pebbles, ferns, and grasses to surround and highlight the maple, creating a textural landscape for the tree’s twisting trunk and branches and the drape of lacy, serrated leaves that turn a brilliant red in fall. From the interior of the ADU, the tree takes up an expanse of the view from the glass window-wall, providing a striking, sculptural focal point. Beyond the maple, chartreuse lomandra tops a sharp dry-stacked stone wall on the periphery of a grassy plane, contrasting with dark green mondo grass clumping around large boulders. Delicate Dogwood trees float within dainty blooms of Japanese anemones and cape rush reeds at the around the Main House entrance, providing a subtle counterpoint to the drama of the maple at the ADU entrance.
▼枫树及周边近景,Detailed view of the maple and surrounding ©Mikiko Kikuyama
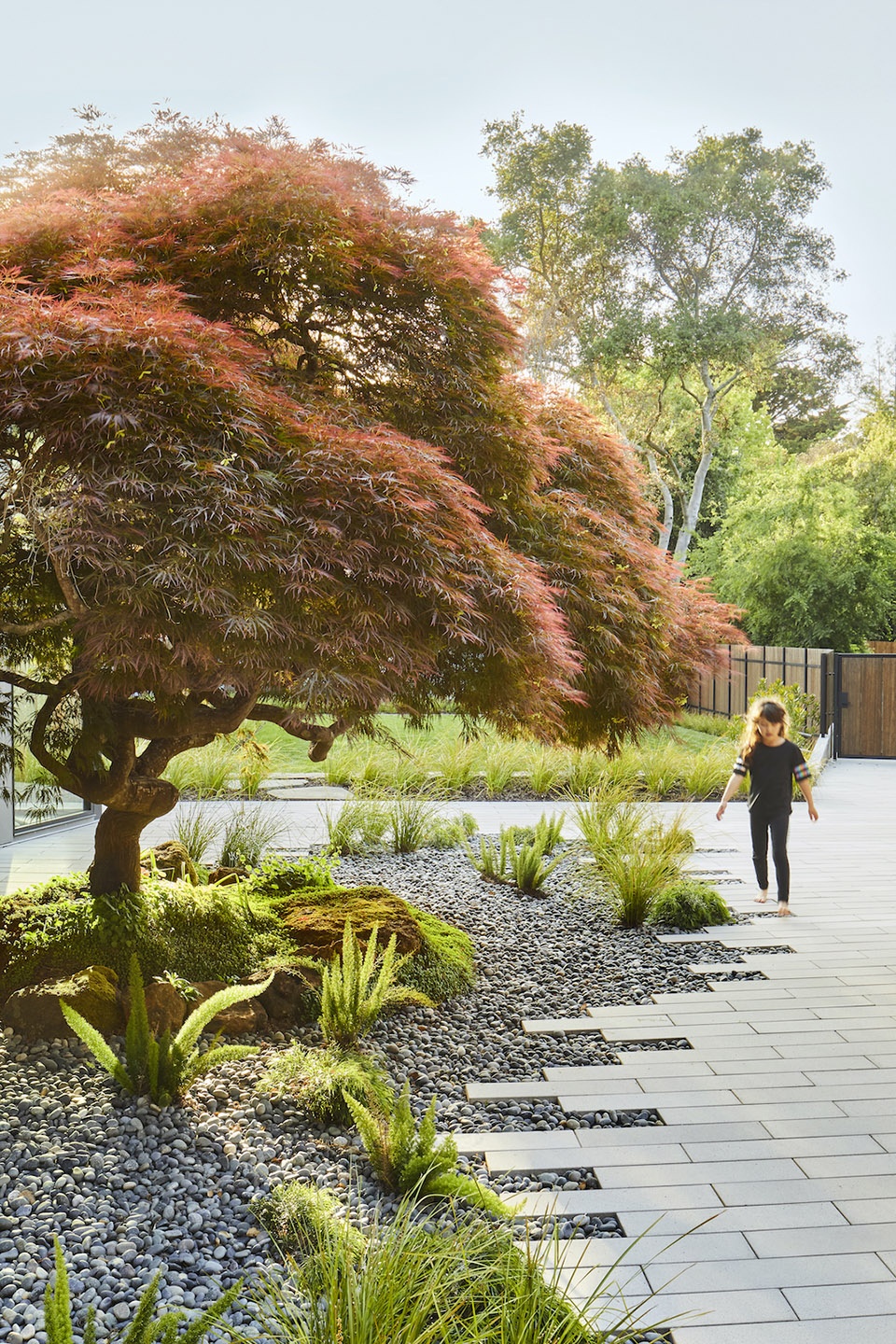
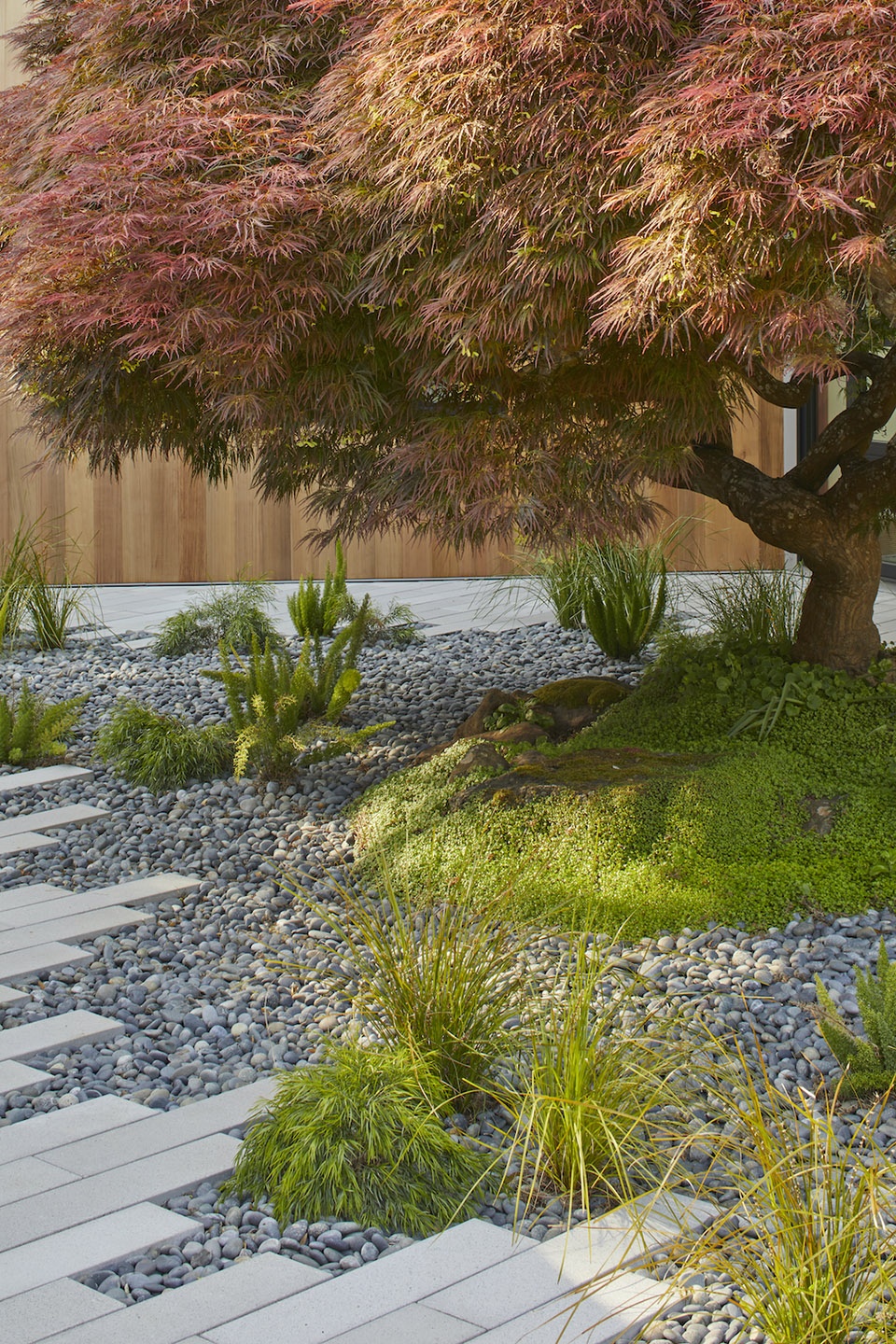
除了帮助重新调整住宅的中心,景观设计还起到了重新规划边界的作用。隔壁的房屋同为业主的房产,被用于出租,这两栋房屋共用一条车道和围栏,其中围栏处预留下两个独立的入口,一个沿着走道通往ADU,另一个则通向相邻的租户房屋。中国榆树、日本枫树、树蕨、巨链蕨和多须草等植物,在同样由SAW设计的新的板条式前围栏上蔓延开来,不仅为空间整体创造了连续性,并展示了与相邻住宅之间的关系,同时也像是内部花园景观欢迎游人观赏发出的邀请。
In addition to relocating the center of the property, the landscape architecture also serves to re-negotiate boundary conditions. The homeowners also own the adjacent property, which they rent to tenants, and the two homes share a driveway and fence containing two separate entrances, one to the walkway that leads to the ADU, and one to the adjoining tenant property. Certain plantings, including Chinese Elms, Japanese Maple, Tree Ferns, Giant Chain Ferns, and Lomandra Grass, spill out over the new, slatted front fence, also designed by SAW, creating continuity and suggesting a relationship between the neighboring homes, as well as an inviting hint at the garden landscape within.
▼景观与木质围栏起到了划分房屋边界的作用,The landscape architecture and the fence serve to re-negotiate boundary ©Mikiko Kikuyama
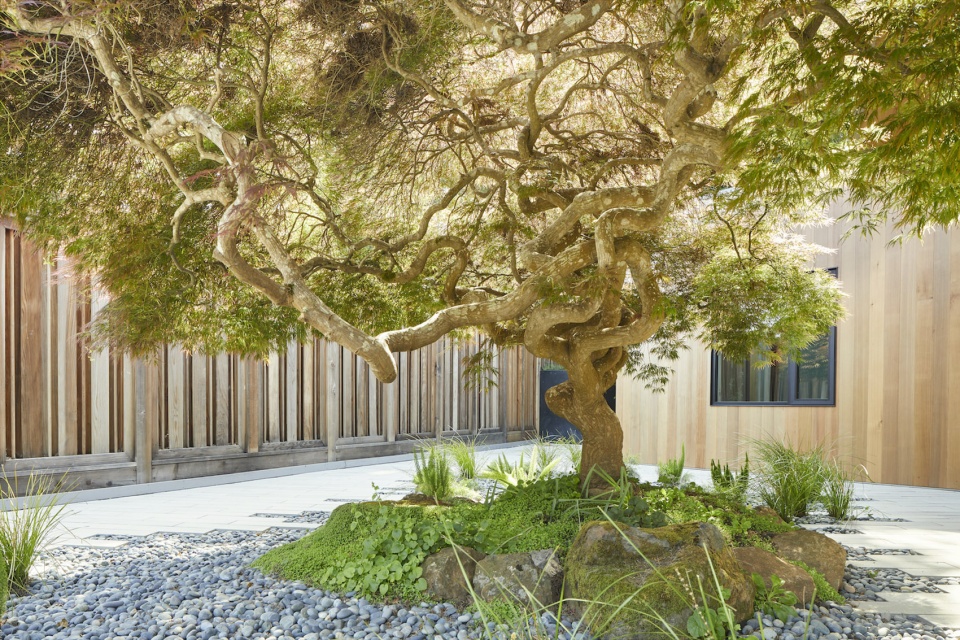
▼精心设计的景观过道,The featured landscape walkway ©Mikiko Kikuyama
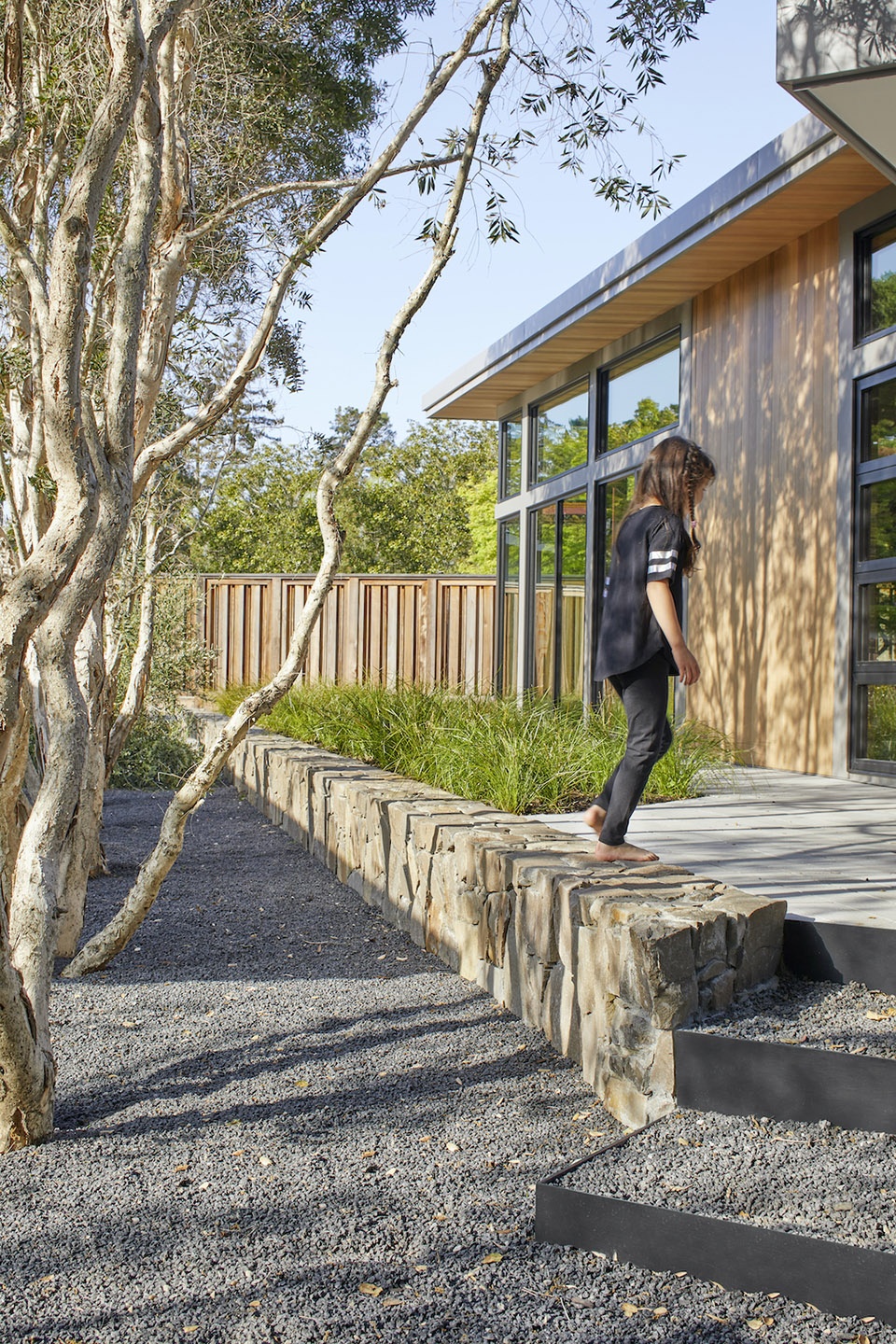
▼庭院池塘,The pool ©Mikiko Kikuyama
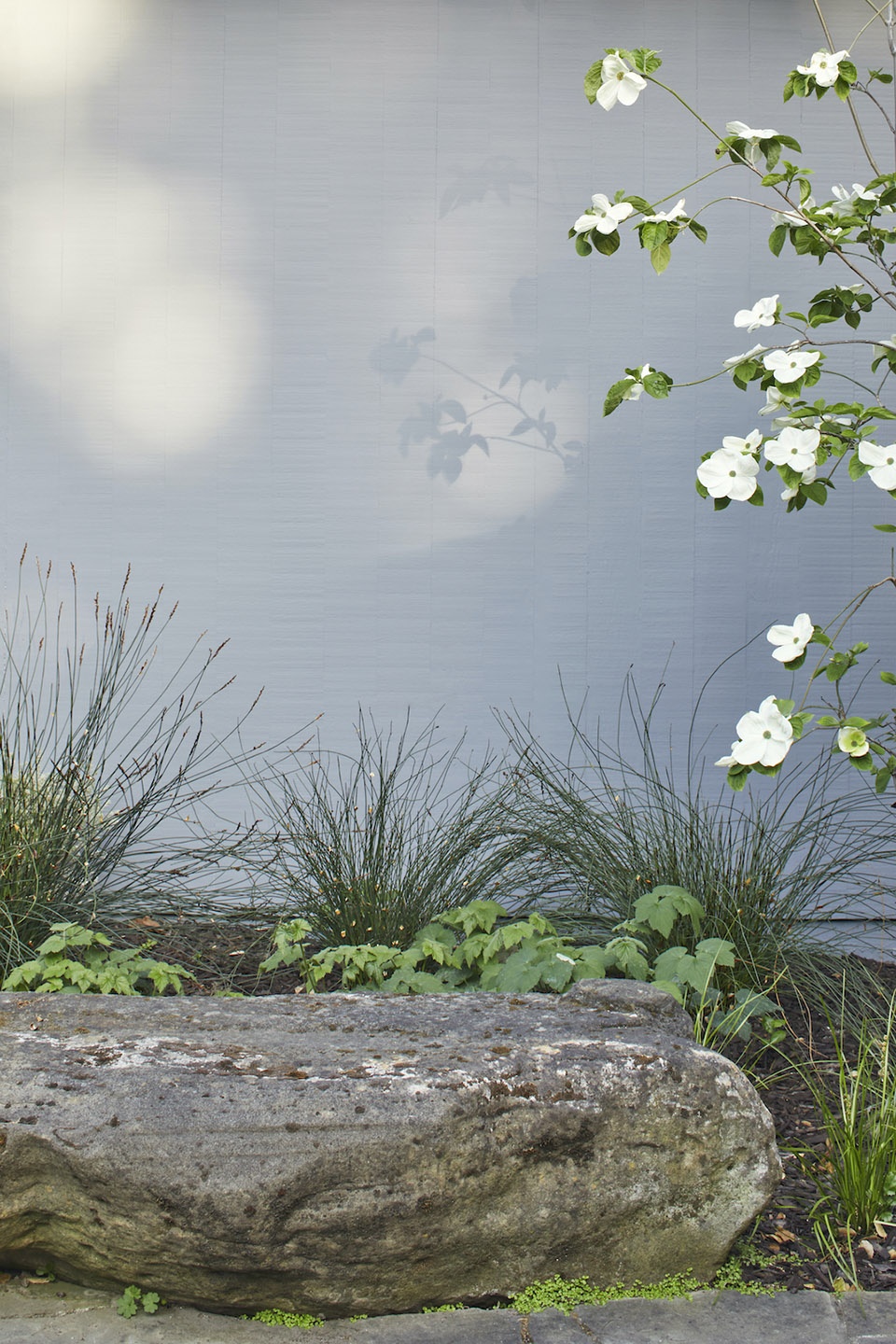
">
Landscape Architecture: SAW (Megumi Aihara, Sharon Ling, Avery Sell)










