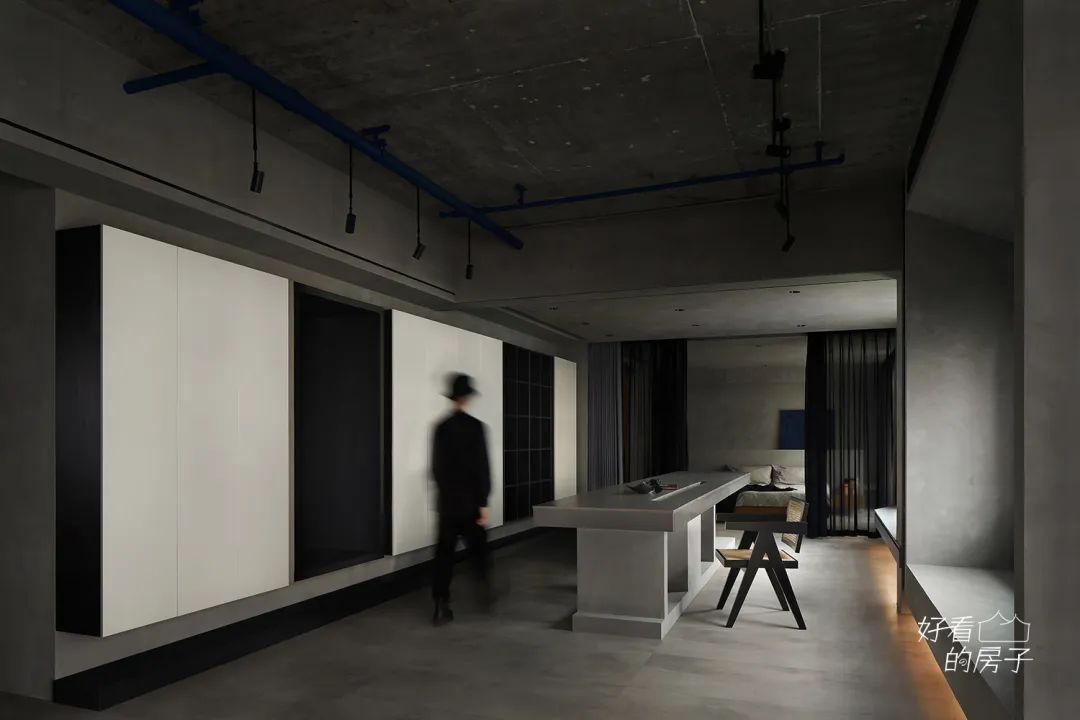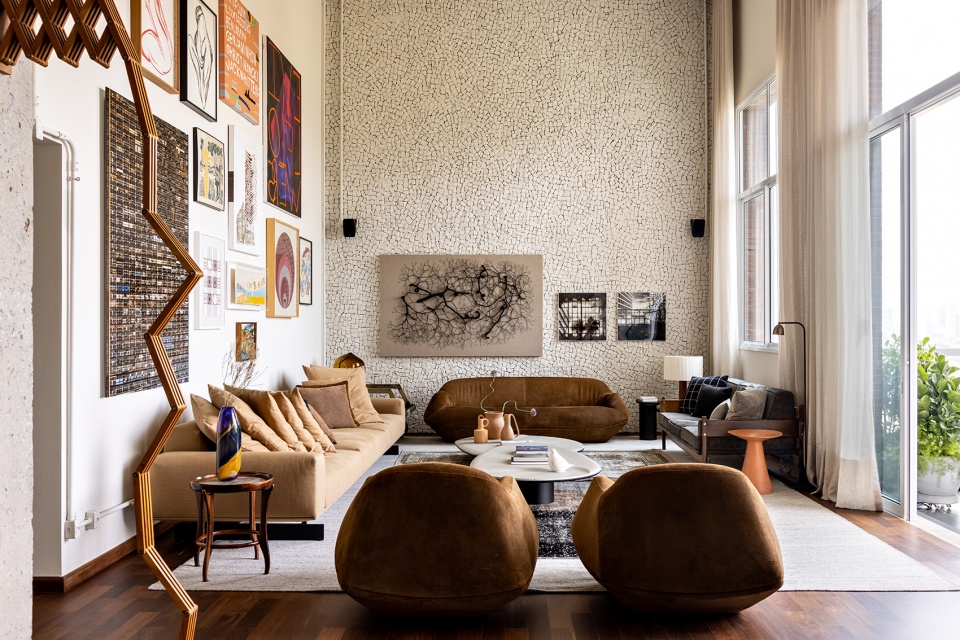

“我是一个来自马来西亚的’家里蹲’(hikikomori),这是我的故事”,这是建筑师在2020年疫情居家期间读到的一篇网络文章,它讲述了一个极端内向的人在社会中受到歧视的故事,作者在文中阐述了自己对“人们必须遵循社会制定的某种标准”的看法,即“人们必须以某种方式行事才能在社会中被接受”。直到疫情和居家政策来袭时,她才第一次觉得自己是活着的,是正常的,至少在社会看来是这样的,因为在她像以前一样生活充实的同时,其他人却感到被困家中痛苦挣扎。
“I am a Malaysian Hikikomori, and this is my story ” an online article that I came about reading during the lockdown periods in the year 2020 that tells a story of an extreme introvert with her social discrimination and how she sees people follow society’s made-up standards where ones have to act a certain way to be accepted. It was only when the Covid-19 pandemic hit with its lockdowns, she felt for the first time in life as if she was alive and normal, at least to the eyes of society, as she was living fully as before while others were struggling to cope for simply being at home.
▼项目与周边环境鸟瞰,overview of the project and surrounding environment © Ceavs Chua of Bricksbegin
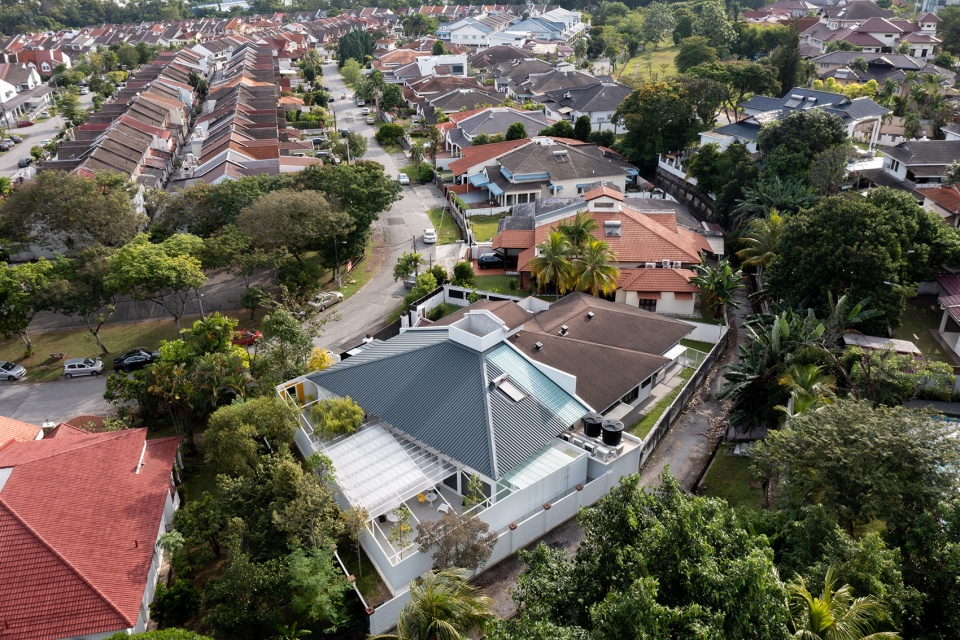
本项目就是在这样的社会背景下诞生的,在我们的社会认知中,“正确的”有可能是错误的,反之依然。如果我们能摆脱社会观念在我们头脑中的影响,那么我们可能会找到新的前进道路,而不是在现状中徘徊迷惘。
Introverse was born out of this social context, where the rights in our social perception could have been wrong and the wrongs were right. If we could ditch the influence of social perception in our mind, we may possibly find new paths to progress onward instead of wandering on the status quo.
▼项目鸟瞰,aerial view of the project © Ceavs Chua of Bricksbegin
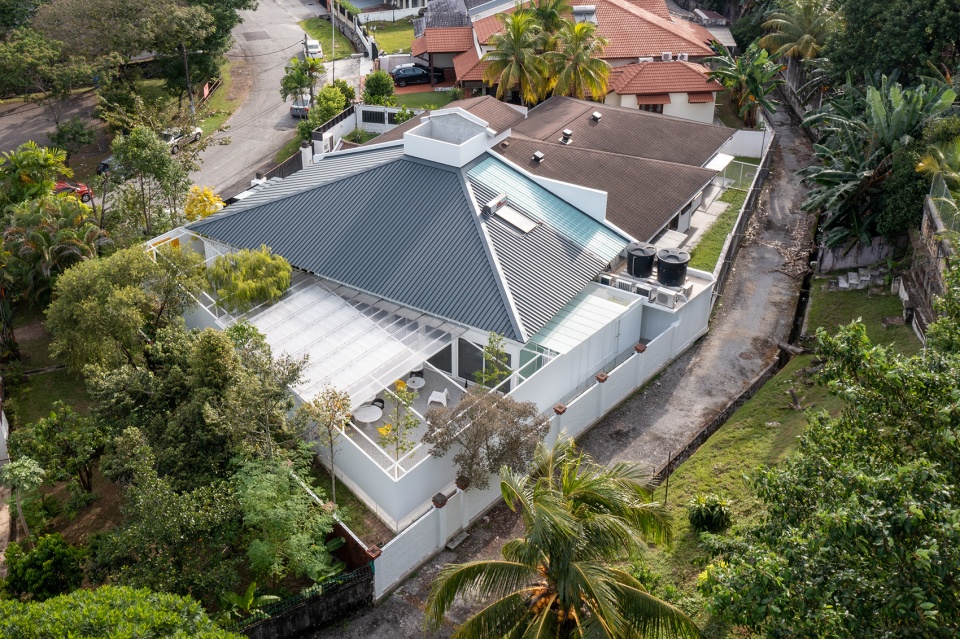
▼鸟瞰近景,closer aerial view of the project © Ceavs Chua of Bricksbegin
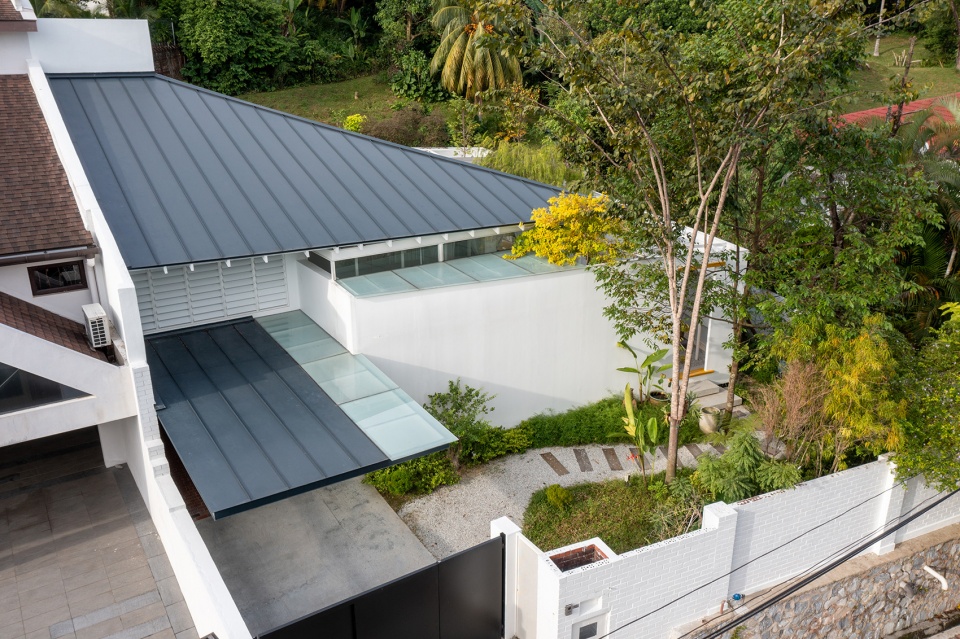
inTroVerse住宅是建筑师与妻子以及他们四岁儿子的自宅,建筑师的妻子是一位当代艺术画廊老板,同时也是马来西亚当代艺术的狂热收藏家。2019年,建筑师被诊断出声带癌,从那以后,他学会了接受自己内向的性格。本项目由建筑师与妻子于2020年启动,从项目开始,到概念设计,再到长期施工,该项目跨越了疫情期间的整整两年时间。
Introverse is a newly renovated home for myself an architect, my wife a contemporary art gallerist cum avid collector of Malaysian contemporary arts and our four years old son. In 2019 I was diagnosed with vocal cord cancer, and since I have learned to embrace the introverted character in me. My wife and I initiated this very own project of ours in 2020. from inception, conceptualisation, design and to the long haul construction, the project spanned through the entire 2 years of the pandemic period.
▼住宅外立面,exterior view of the house © Ceavs Chua of Bricksbegin
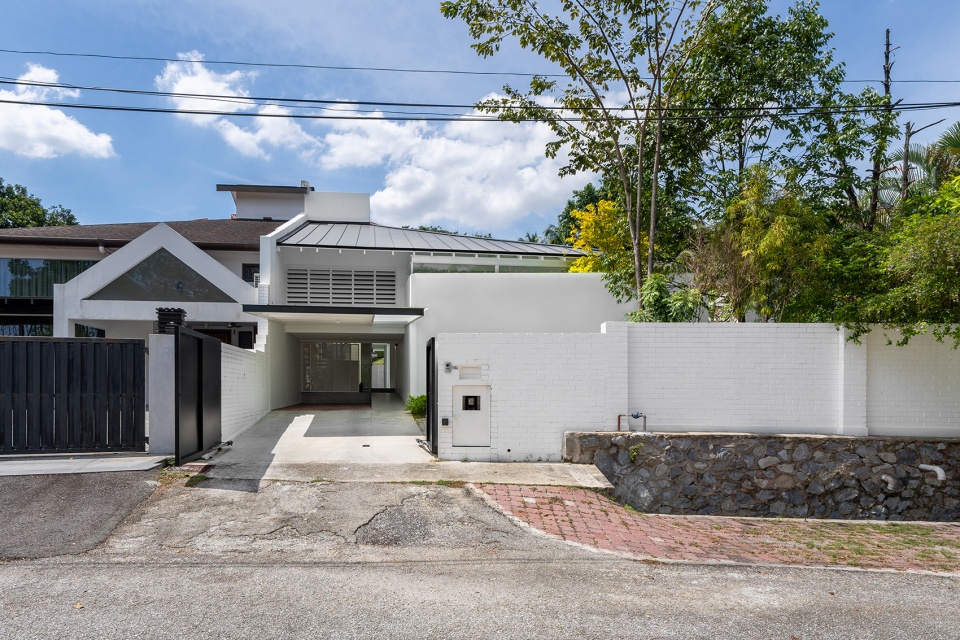
项目的前身是一栋位于吉隆坡市郊建于20世纪70年代的单层半独立式住宅,设计的初衷旨在挑战社会既定的“规范”,并以此为基础实践一种新的生活方式。住宅以内向的方式进行组织,与传统的外向型住宅正好相反。
A remodelling to a single-storey semi-detached house in a suburban township that was developed and built in the 1970’s outside of Kuala Lumpur, Introverse defies the social norms and puts a new living to its test, a living in where a home is organised in the introversion manner, contrary to the normal outward-looking houses.
▼外层庭院,outer courtyard © Ceavs Chua of Bricksbegin
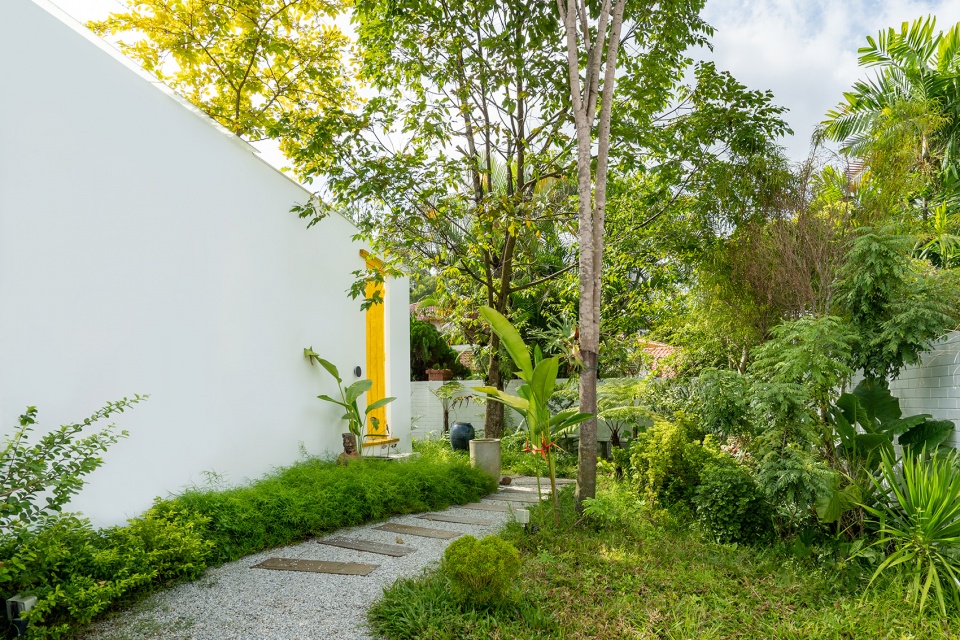
▼内层庭院入口,entrance of the inner courtyard © Ceavs Chua of Bricksbegin
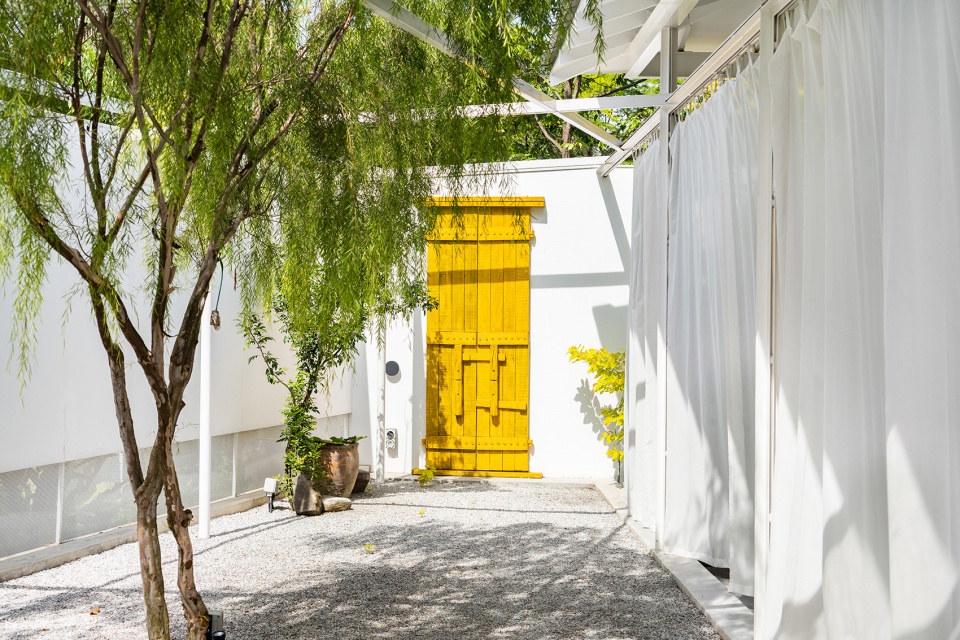
▼由半室外走廊看庭院入口,viewing the entrance from the semi-outdoor veranda © Ceavs Chua of Bricksbegin
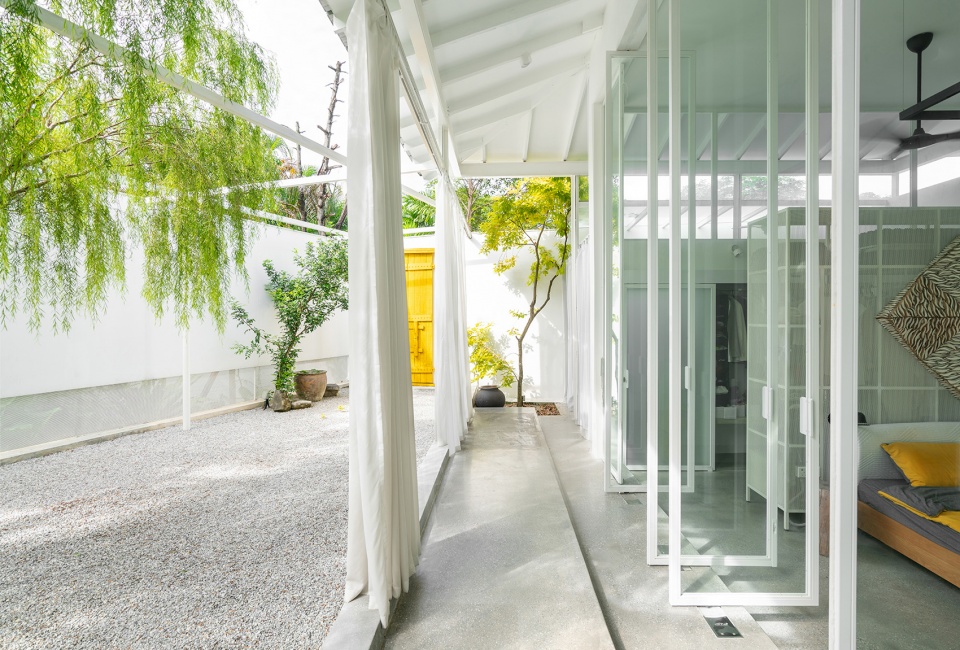
在inTroVerse住宅中,花园是定义建筑空间的核心。空间序列由一面与建筑等高的线性花园“墙”开始,这些墙面悬吊在钢结构上,与场地最外层的围墙保持了10英尺(大约3米)的距离,进而在花园中创造出新的受保护的花园。从外花园分离出来的内花园,反映了中国古代建筑或日本禅意花园的精髓,具有更深层的含义。在这个户外空间之中,人们可以不受安全和隐私的限制,可谓是一座既有实用功能又能供人们休憩放松的秘密花园。厨房、浴室等用水区域被布置在内花园一侧,这些空间被自由地整合在一起,之间没有采用实体墙进行分隔。
The architecture of Introverse takes precedence in redefining the garden to a house. It started with a full-height linear garden wall, suspended on a steel structure, hovering above ground running along 10 feet from the perimeter fencing, creating a new walled garden within a garden. Separated from the outer garden, the inner garden, mirroring the ancient Chinese architecture or the Japanese’s Zen Garden, sees a new purpose. It is an outdoor space where one can live without the constraints of security and privacy, a garden where one can utilise and enjoy at the same time. It is within this walled garden area where the wet rooms of the house, the kitchen and the bathrooms are found, integrated freely with no physical walls defining the individual areas.
▼内层庭院,inner courtyard © Ceavs Chua of Bricksbegin
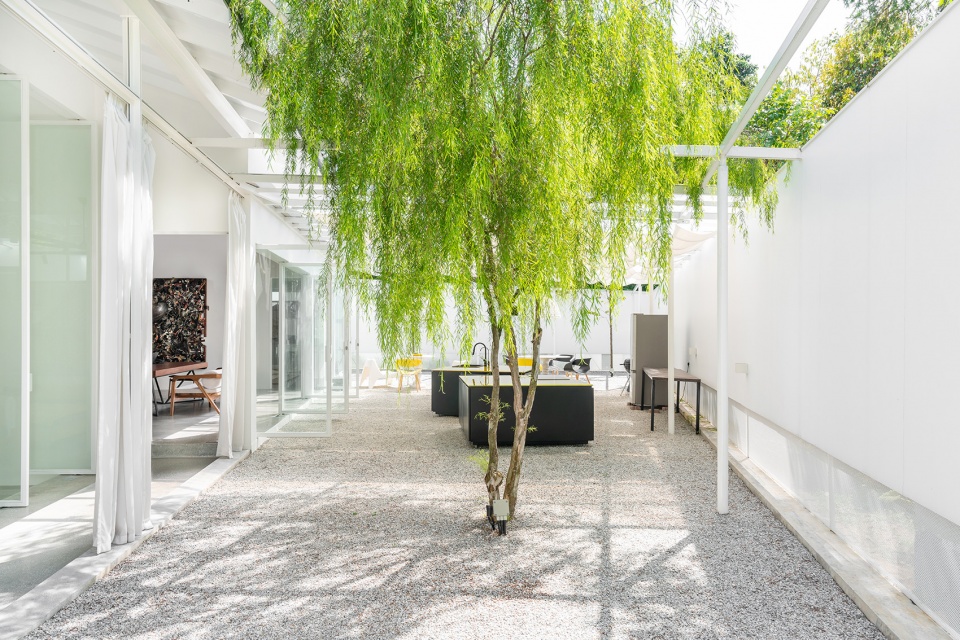
▼内层庭院围墙,wall of the inner courtyard © Ceavs Chua of Bricksbegin
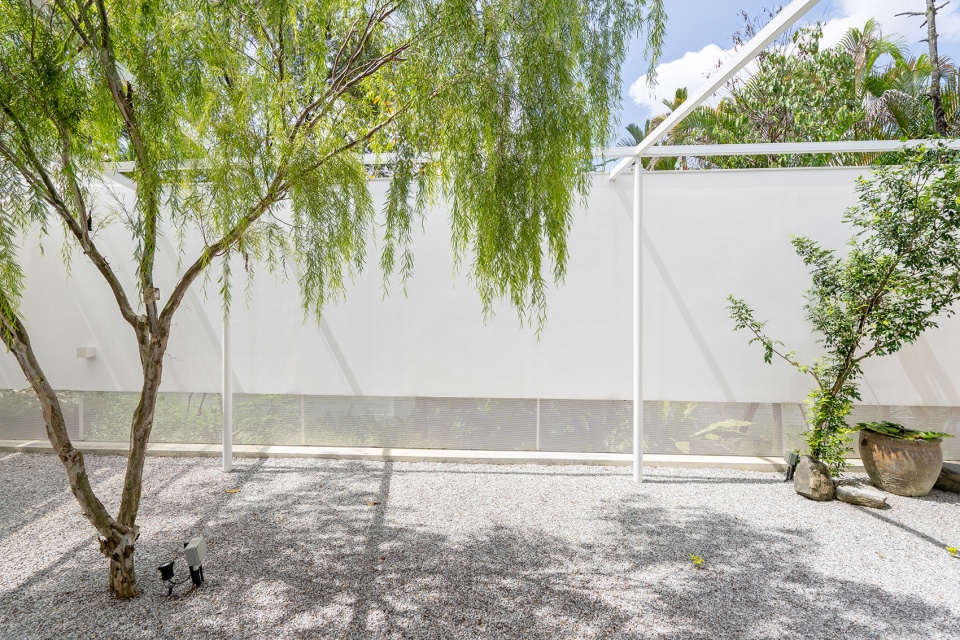
▼半户外厨房,semi-door kitchen © Ceavs Chua of Bricksbegin
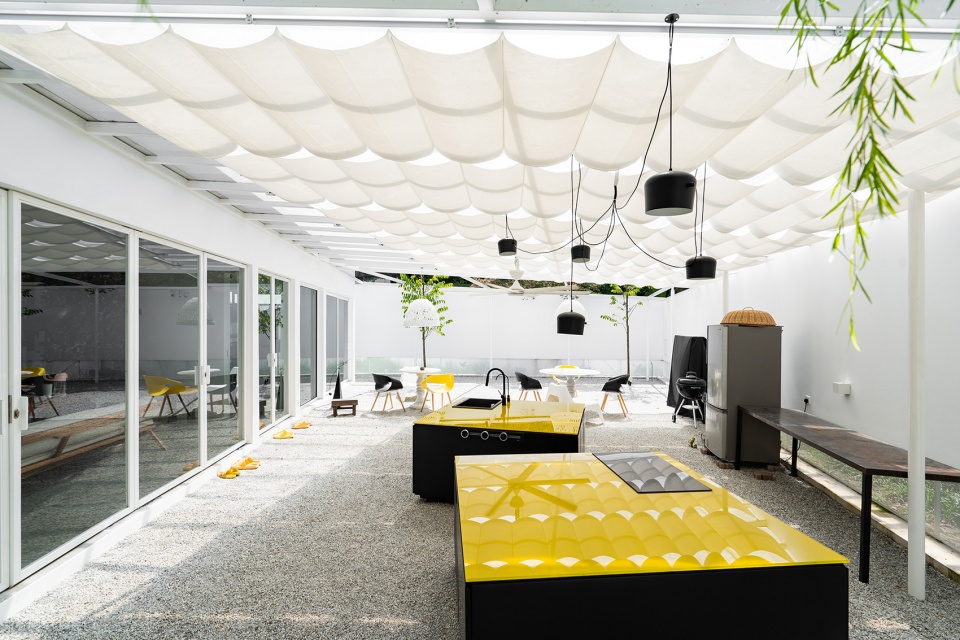
▼厨房近景,closer view of the kitchen © Ceavs Chua of Bricksbegin
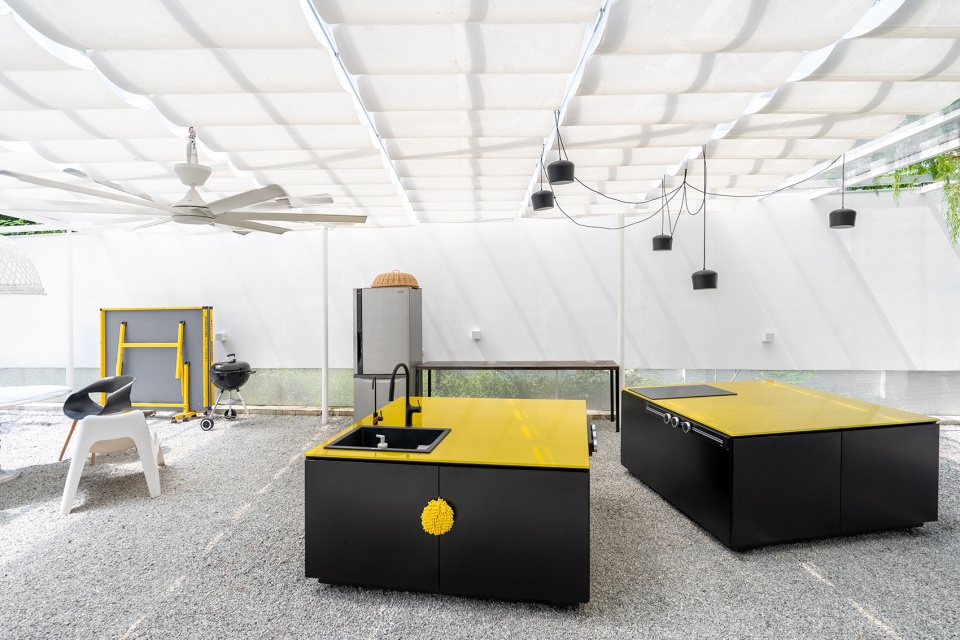
▼室内外之间的通透性,permeability between indoor and outdoor © Ceavs Chua of Bricksbegin
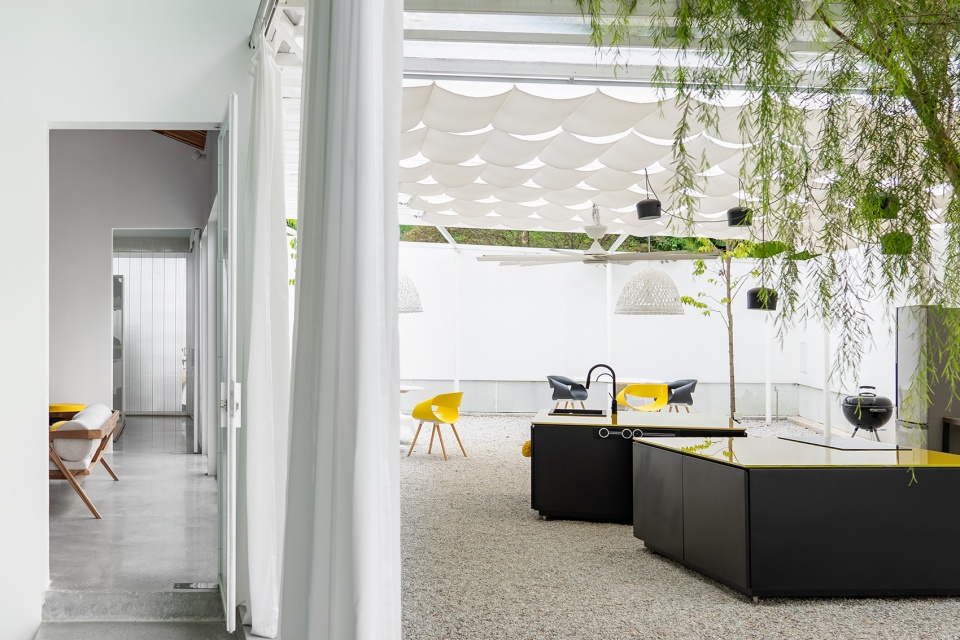
▼半室外浴室,bathroom © Ceavs Chua of Bricksbegin
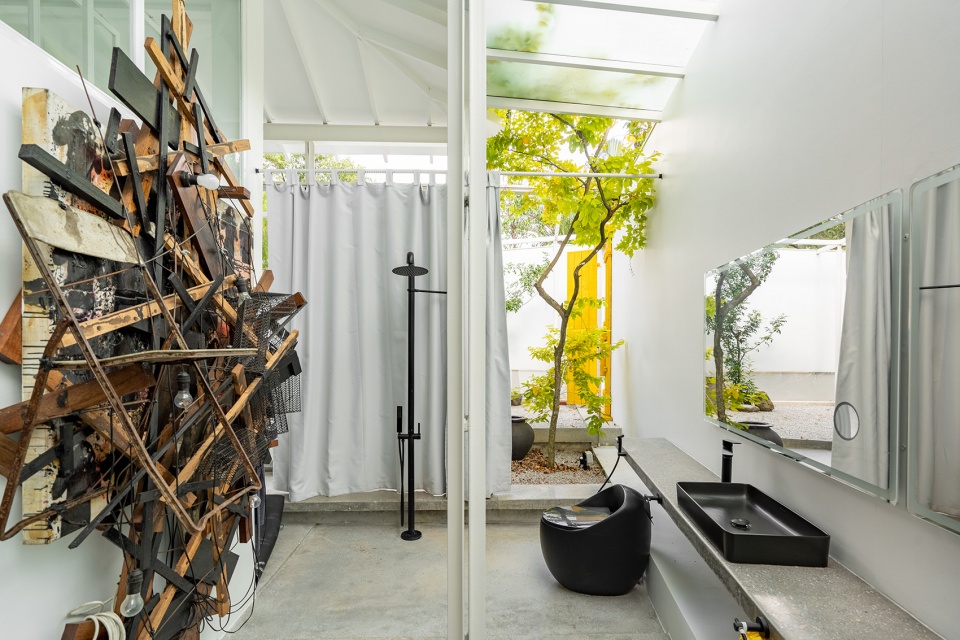
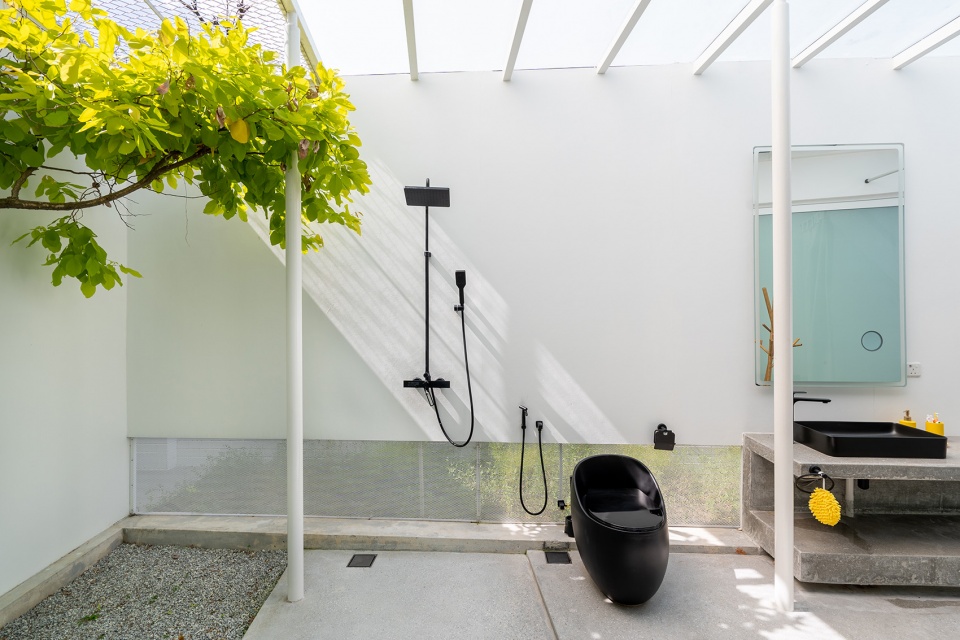
花园的对侧,一系列充满自然交叉通风的服务用房呈线性排布在一起,将住宅生活区与周围的邻居分隔开来。该区域的中间设有一处室外庭院,竖向的庭院空间如烟囱一般形成了拔风效果,进一步加强了室内空气的流动性。区域内的各个房间之间由可调节百叶和穿孔金属板分隔,这些材料具有理想的视觉与空间渗透性,进而模糊了室内外的界限,将这里变身为半室外空间。该区域内容纳了公共服务设施、门厅、化妆室以及夹层游戏室。
On the opposite side of the garden, a linear cross-ventilation tunnel is created to detach the house from the adjacent neighbour. With a courtyard sitting in the middle as a chimney, the individual rooms within this zone are solely separated by permeable adjustable louvres and perforated metals, making this zone another semi-outdoor space where the utility, foyer, powder room and a mezzanine play room are found.
▼由内层庭院看客厅-餐厅,viewing the living-dining room from the inner courtyard © Ceavs Chua of Bricksbegin
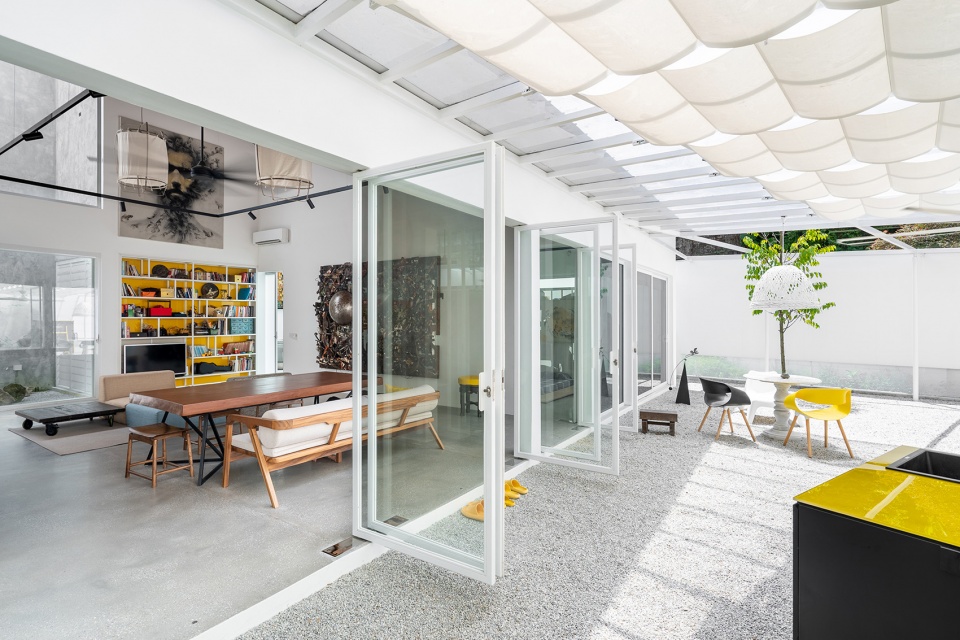
▼餐厅,dining area © Ceavs Chua of Bricksbegin
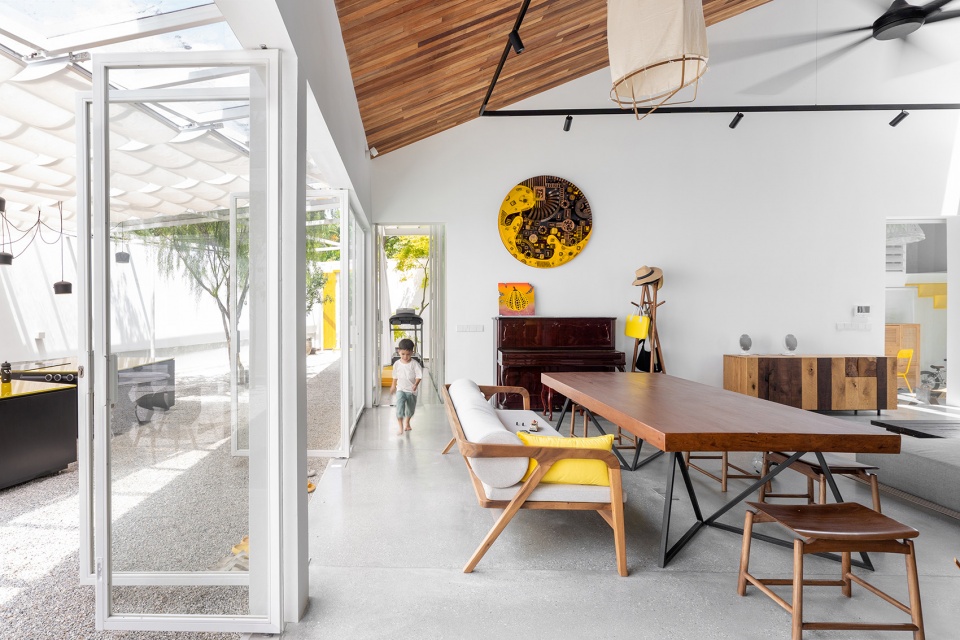
▼客厅,living room © Ceavs Chua of Bricksbegin
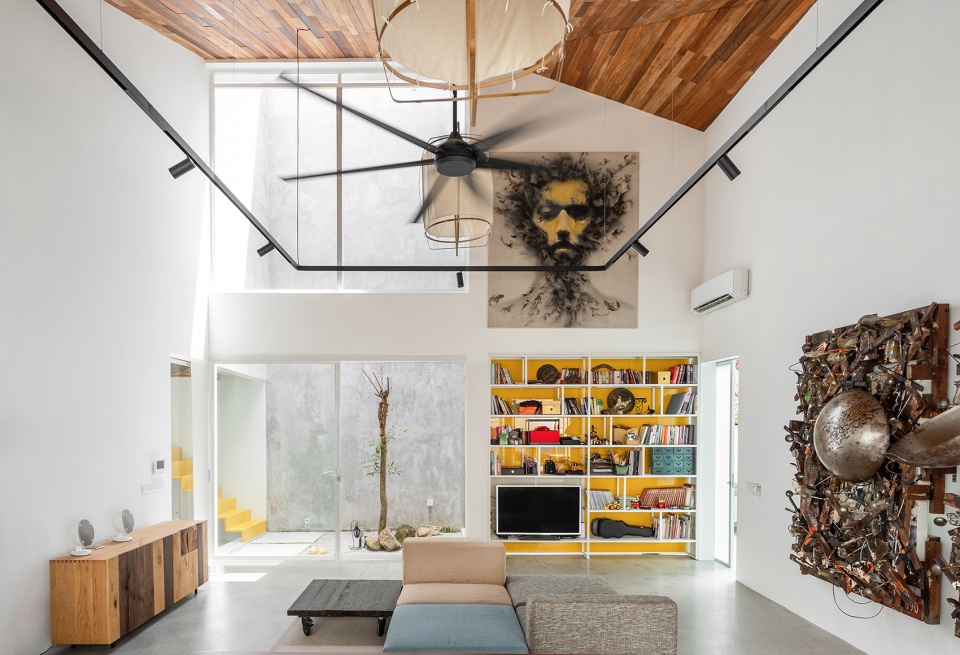
上述描述中提到的所有半户外空间都是向内布置的,它们面向住宅的核心,也就是定义了整体项目氛围的起居室和餐厅。核心空间两侧各有两间卧室,这三个主要房间从根本上构成这栋inTroVerse住宅。
All the mentioned semi-outdoor spaces are arranged inwardly looking to the core of the house where the living and dining room stands, a space where we define the purpose of homes. This core space is flanked by two bedrooms on each side and these three main rooms makes up the house fundamentally.
▼由内层庭院看卧室,viewing the bedroom from the inner courtyard © Ceavs Chua of Bricksbegin
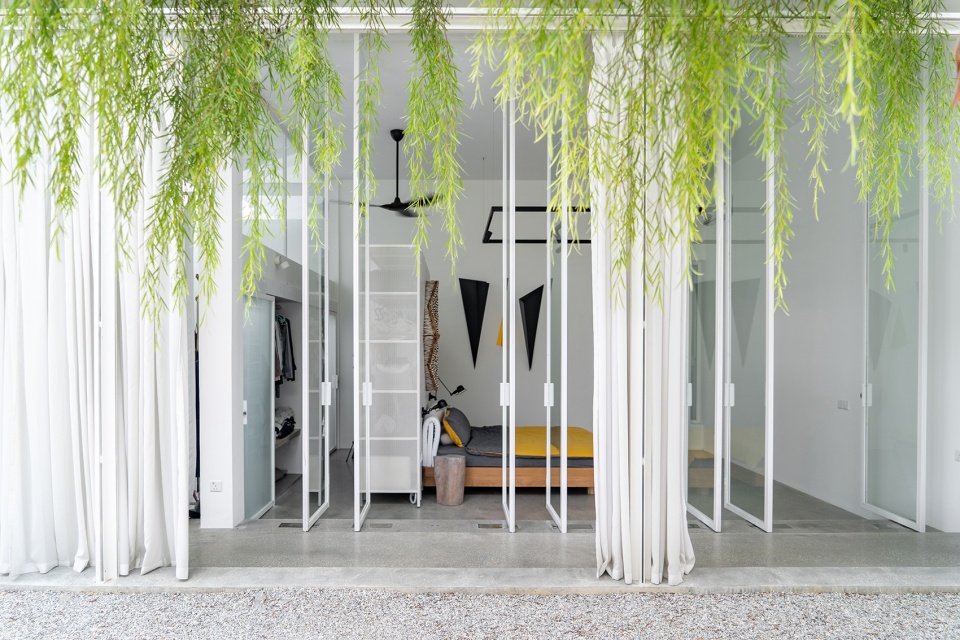
▼主卧室,master bedroom © Ceavs Chua of Bricksbegin
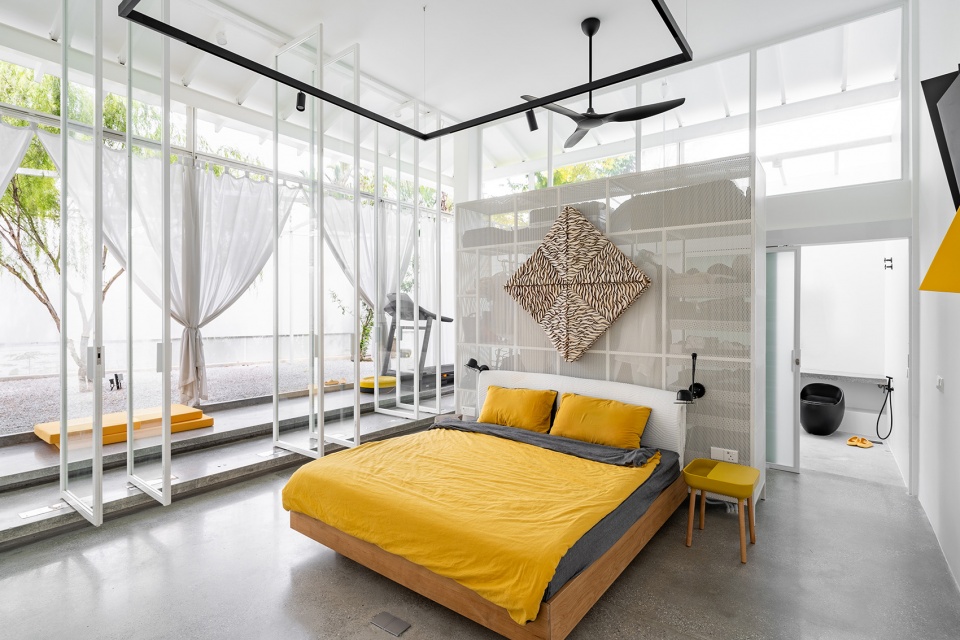
▼儿童卧室,children‘s bedroom © Ceavs Chua of Bricksbegin
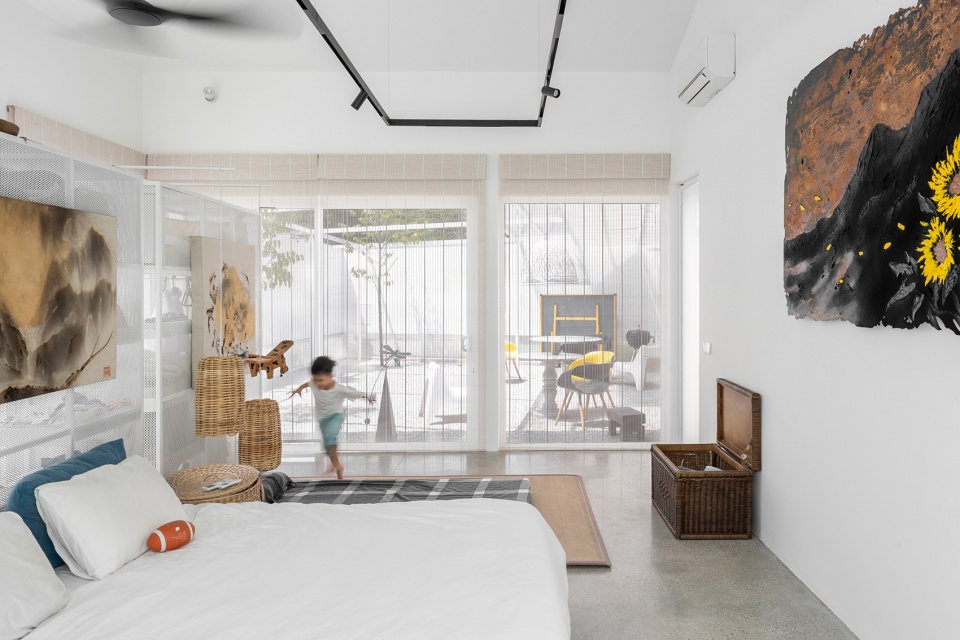
为了回应建筑与社会文化背景,建筑师保留了原建筑的轮廓,并为其加盖了全新的金属屋顶。建筑内部,复杂的原始布局被完全剥离,转化为纯粹而极简的空间形式。
Reacting to both architecture and sociocultural context, externally, the house is covered in new metal roofing yet with original building profile remained, and internally, the old complexed layout of the house was entirely stripped and transformed into its simplest and minimal spaces.
▼家务区,housework area © Ceavs Chua of Bricksbegin
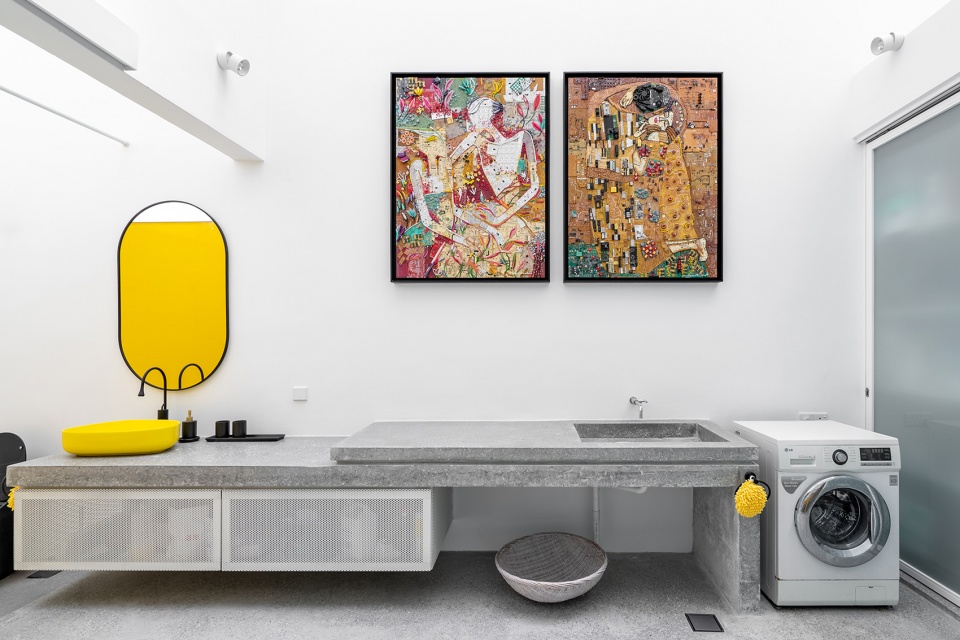
▼浴室,bathroom © Ceavs Chua of Bricksbegin
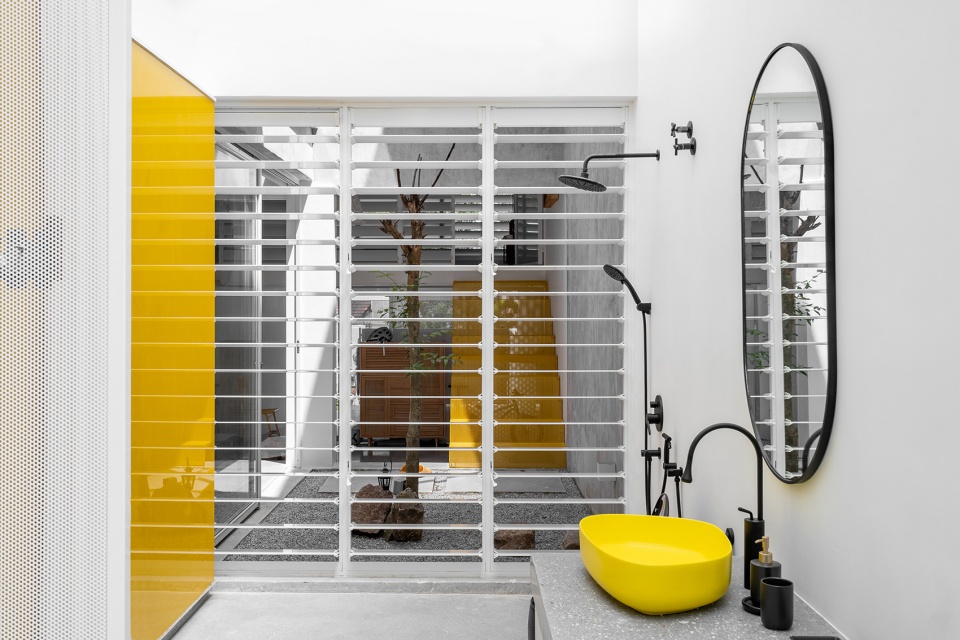
极简主义哲学不仅反映在室内空间的组织上,更是表现在其材料选择、建筑装饰、内置设备、室内陈设,以及建筑周围的当代艺术展览氛围,这些元素共同定义了住宅的空间质量。在这里,极简主义不是一种风格,而是一种采用了建筑语言对当代需求、社会标准,以及生活方式的回应。生活中不必要的东西在本项目中得到了简化,生活观念也因此产生改变,小到囤积的习惯,大到为了满足他人期望而委曲求全的社会认知。在inTroVerse住宅中,我们可以对自己诚实,找到自己的声音,定义自己的生活,这就是极简主义的本质,即,以自我为主的极简主义原则。
The philosophy of minimalism is reflected on the spatial organisation of the house, and is further expressed in its material selections, architecture finishings, built-ins, and interior furnishings to the curation of contemporary art around the house, and these define the spatial quality of the house. Here, minimalist is not a style, but an architectural solutions to our contemporary needs, standard and lifestyle. It is a formula to minimalise the unnecessaries to our life, from the hoarding habit, the influence of social perception to living up to others expectations. In Introverse, we can be honest to ourself, find our voice and define our own life, and that is the essence of minimalism, our very own version of minimalism.
▼通往夹层游戏室的楼梯,
staircase leading to the mezzanine game room © Ceavs Chua of Bricksbegin
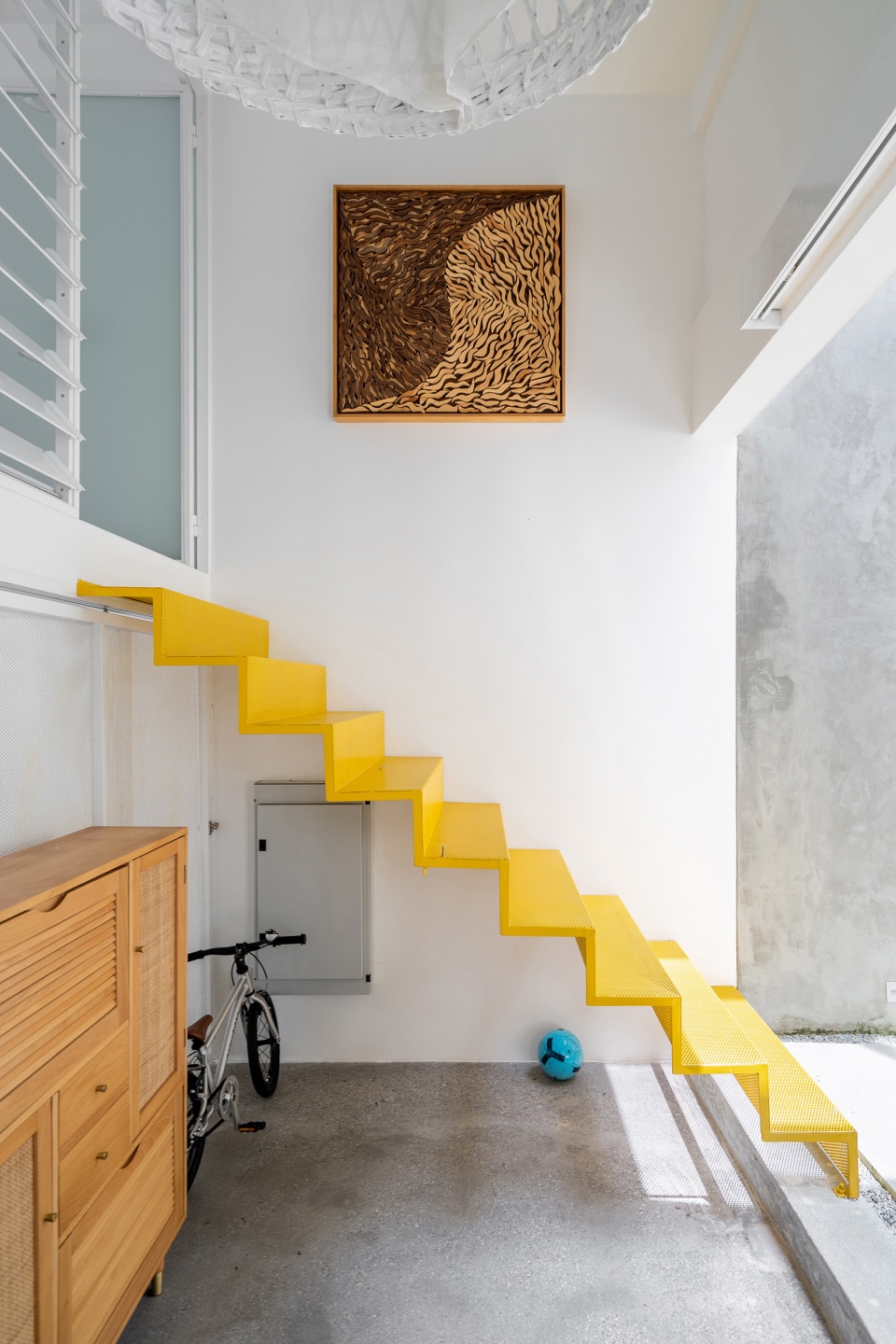
▼中庭,patio © Ceavs Chua of Bricksbegin
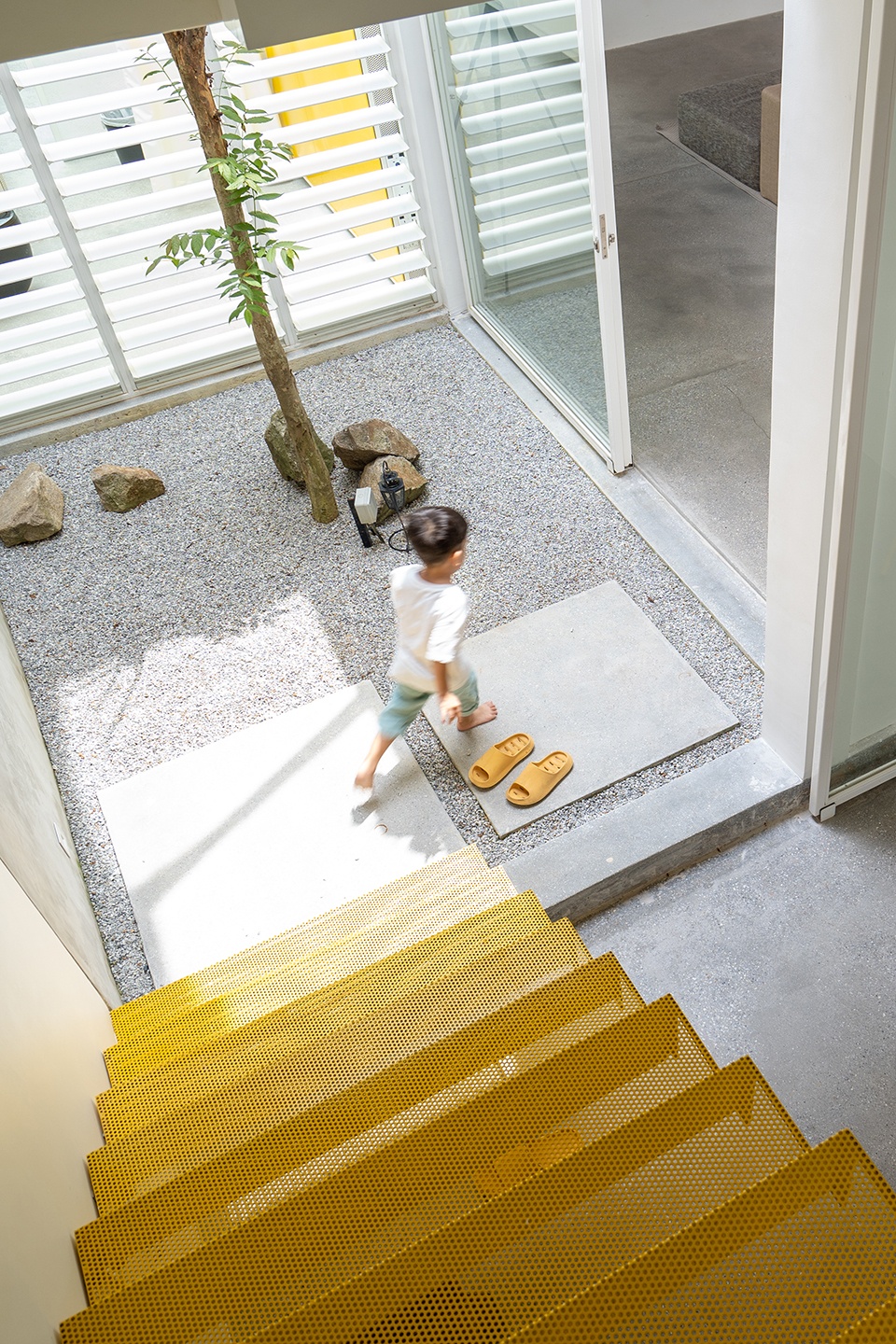
▼顶视图,top view © Core Design Workshop
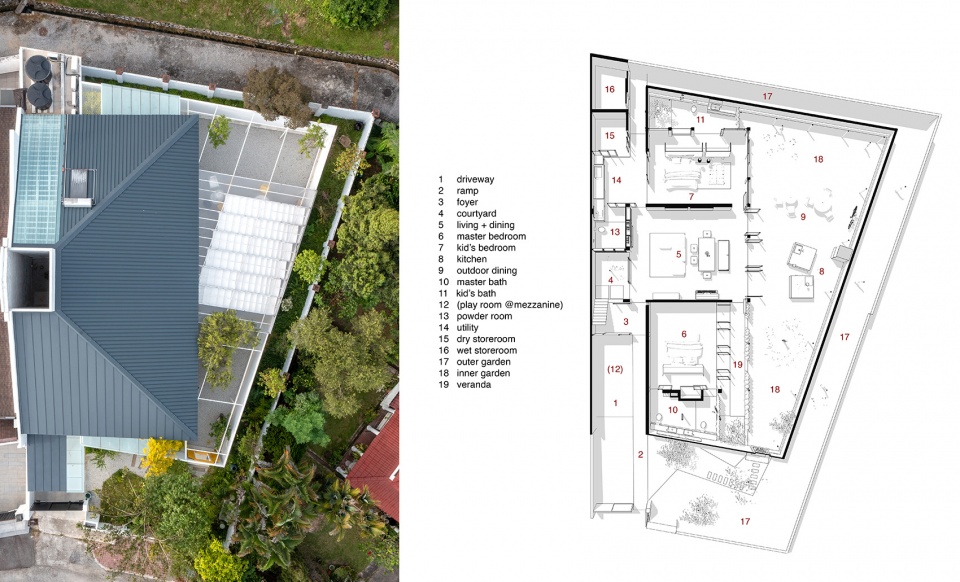
▼平面图,plan © Core Design Workshop
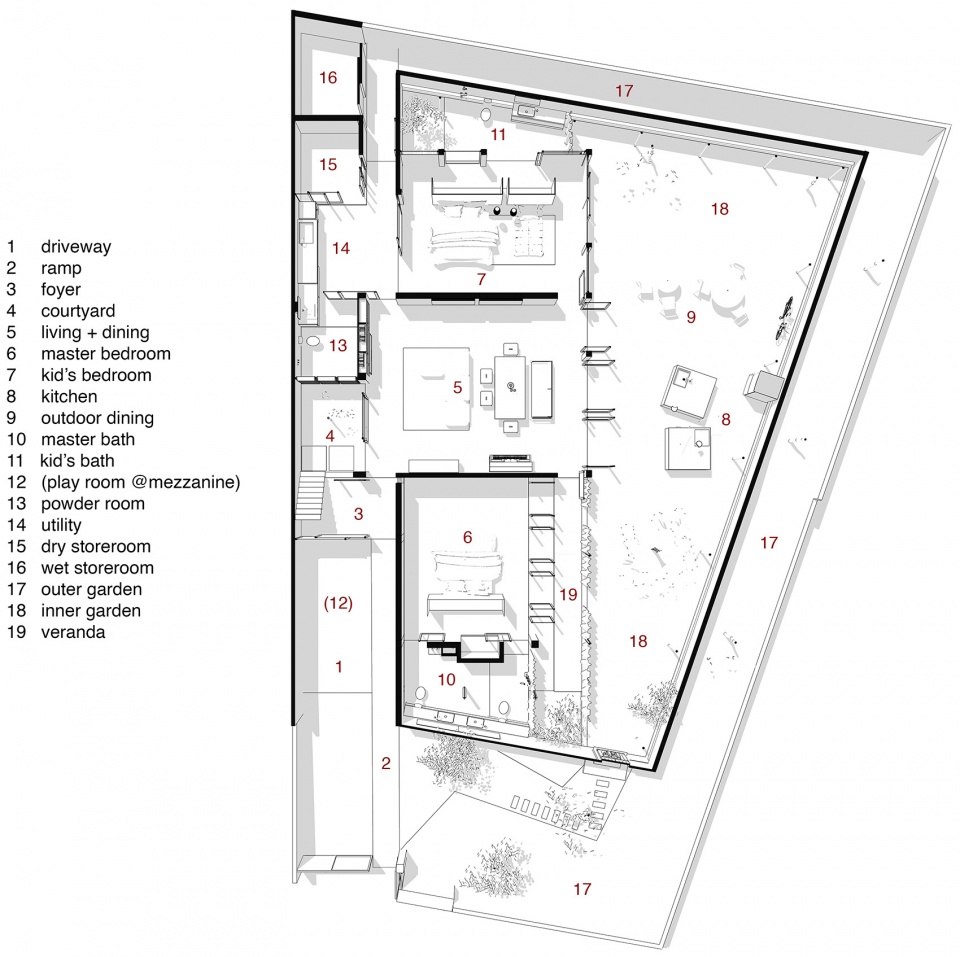
▼剖面图,sections © Core Design Workshop














