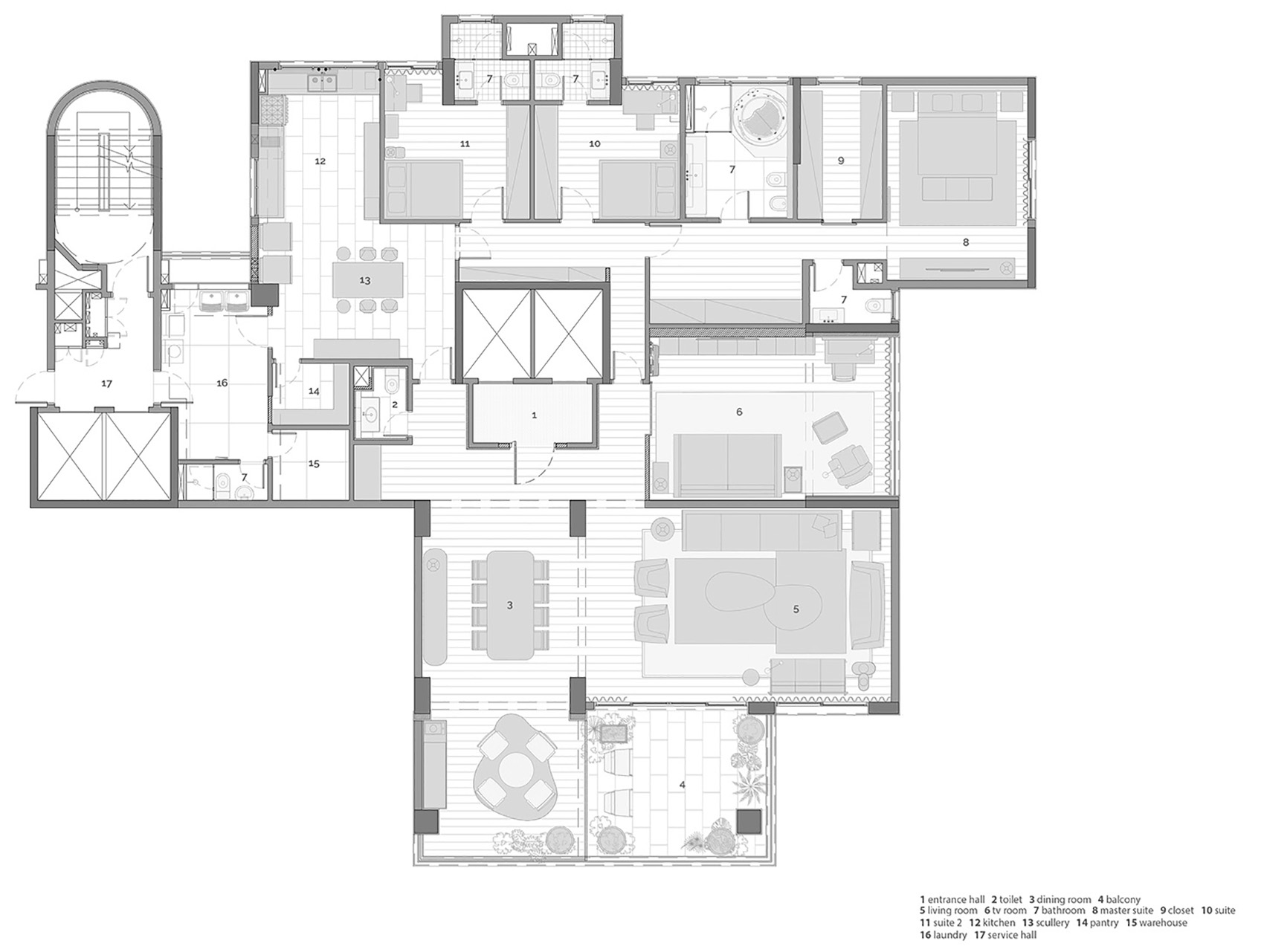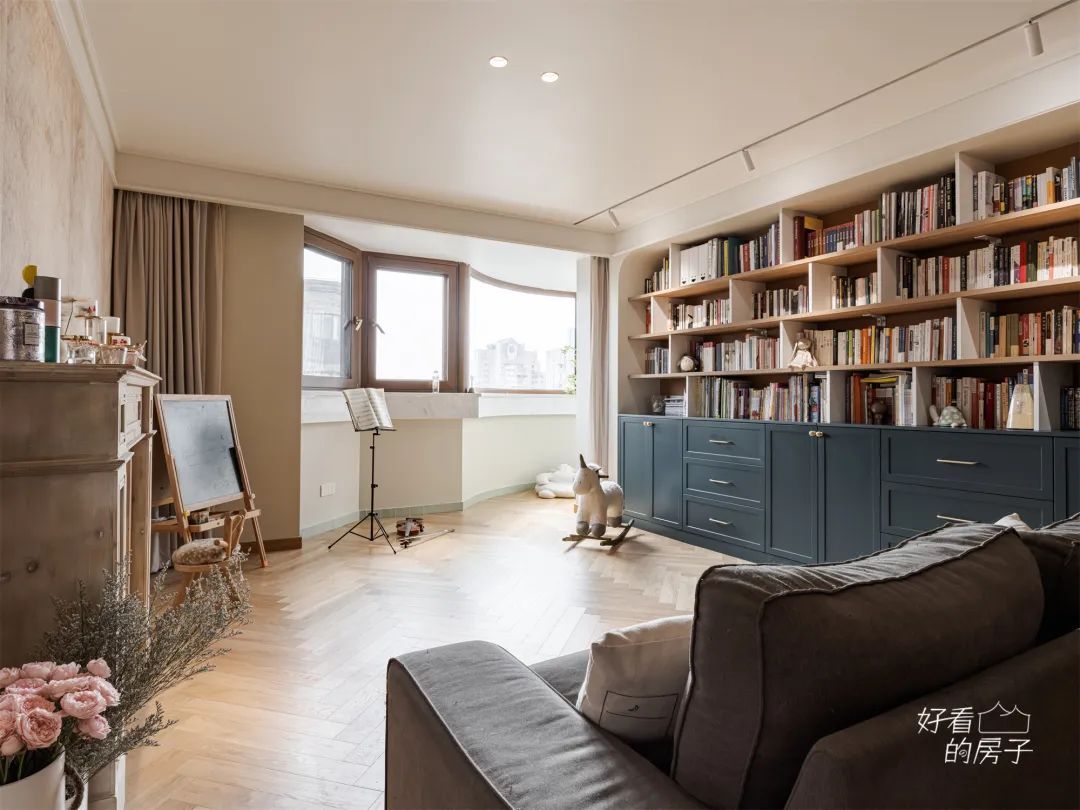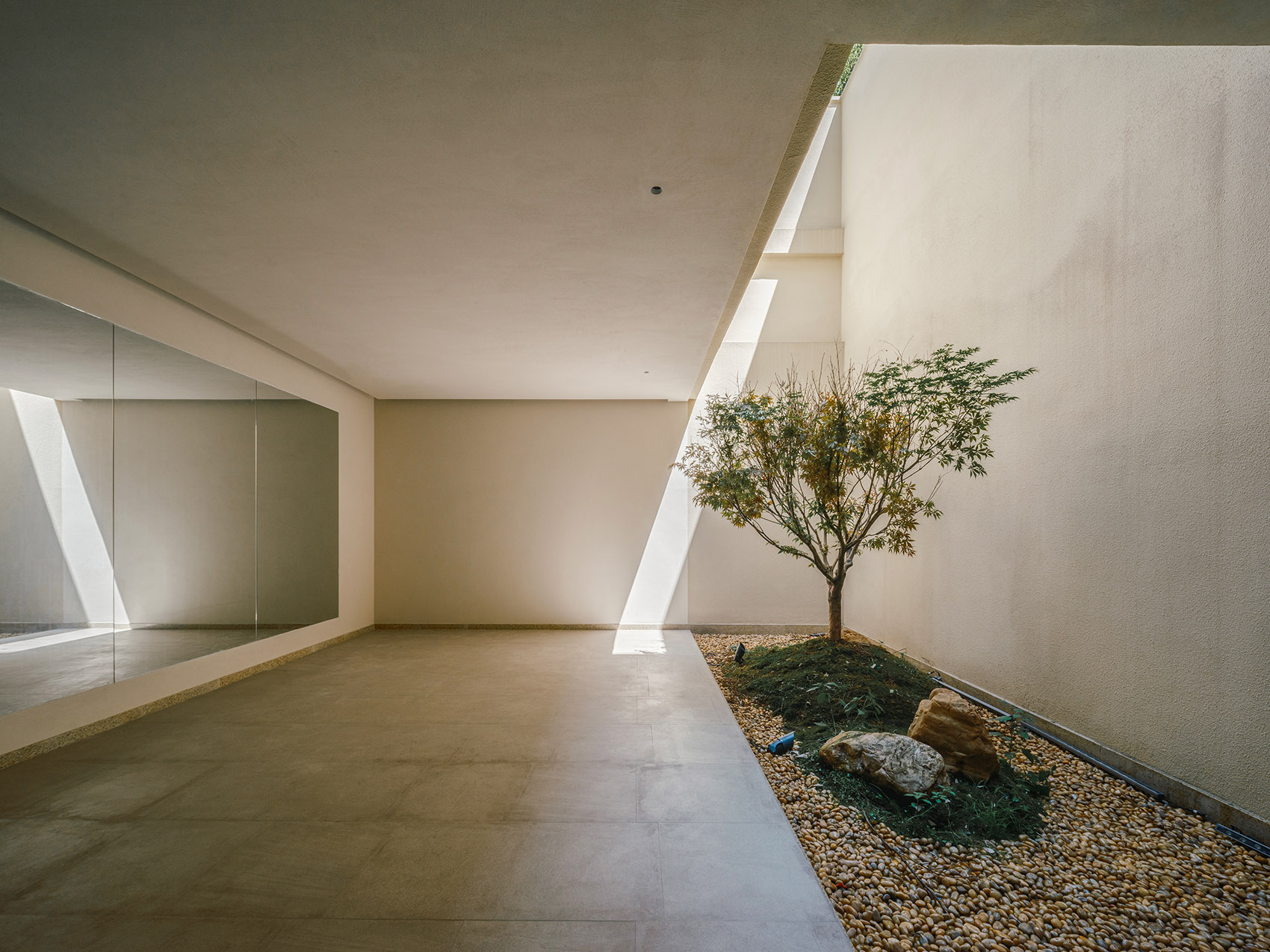

项目坐落于圣保罗西部地区,是MEMOLA ESTUDIO事务所对一套公寓进行的完全翻新设计。公寓的主人是一对热爱艺术的夫妇,设计的核心目标即重整室内的空间联系,突出夫妇收藏的艺术品陈列,增强室内空间与周围自然环境的视觉连接,为公寓营造全新氛围,同时优化厨房区域,促进围绕烹饪以及分享美食展开的家庭活动。
This apartment, located in the west region of Sao Paulo, was entirely renovated. The project’s main goals were to create a new connection throughout the rooms, to value the couple’s works of art, to expand the visual contact with the surrounding natural environment, to renew the interior’s atmosphere and to promote new dynamics in the use of the kitchen.
▼项目概览,overall of the project © MEMOLA ESTUDIO
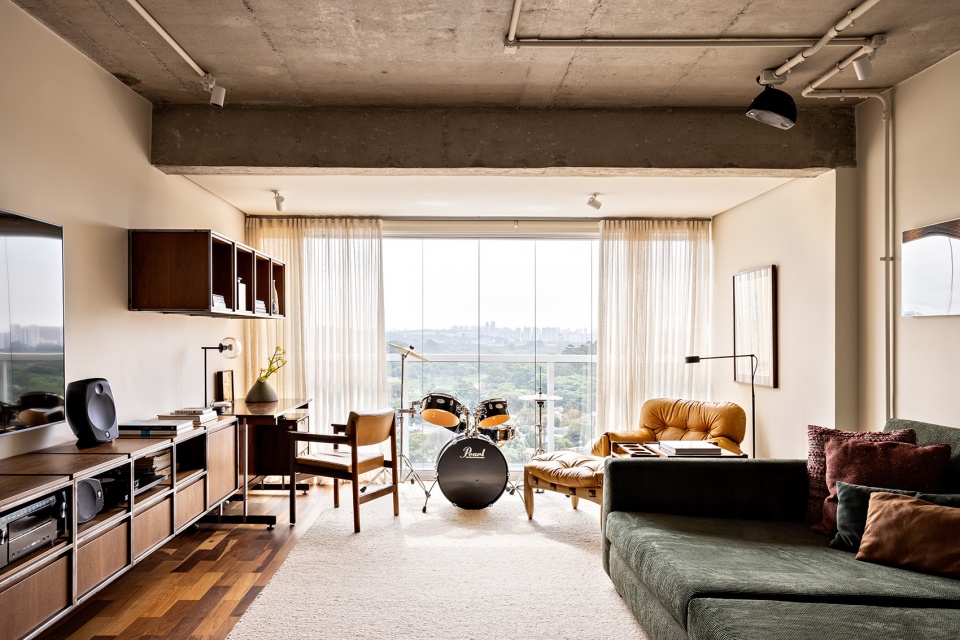
设计旨在以天然材料的质朴肌理,比如石板、木地板和硬木家具等,反衬出屋主人的国际化性格。墙壁、天花板的原有装饰均被彻底剥离,将混凝土的原始材质暴露在空间中。同样地,定制的家具以金属加工为特色,意在体现出工业设计带来的艺术灵感。中性的空间背景,营造出永恒、宁静的室内氛围,在复杂的设计元素中创造出和谐的平衡,使夫妇的新旧艺术藏品成为空间中的主角。生活社交区内的地板与部分家具采用了温暖的木制肌理,周围的墙壁则采用了白色涂料,或直接将混凝土墙壁暴露出来。
The idea was to oppose the natural materials rusticity, such as the slate and wooden floors and the hardwood furniture, to elements that speak to the owners’ cosmopolitan personality. For that same purpose, the exposed concrete was celebrated through the demolishing of walls and ceilings and the removal of coatings. Just as well, the custom-made furniture features metal work and evokes industrial design. Therefore, a balance was created among the conceptual elements of the design, which was then used to establish a neutral background, timeless and serene, to highlight the couple’s works of art and the newly acquired pieces. If the floors on the social areas and part of the furniture are made of wood, then the walls above them are either white or concrete.
▼玄关,entrance area © MEMOLA ESTUDIO
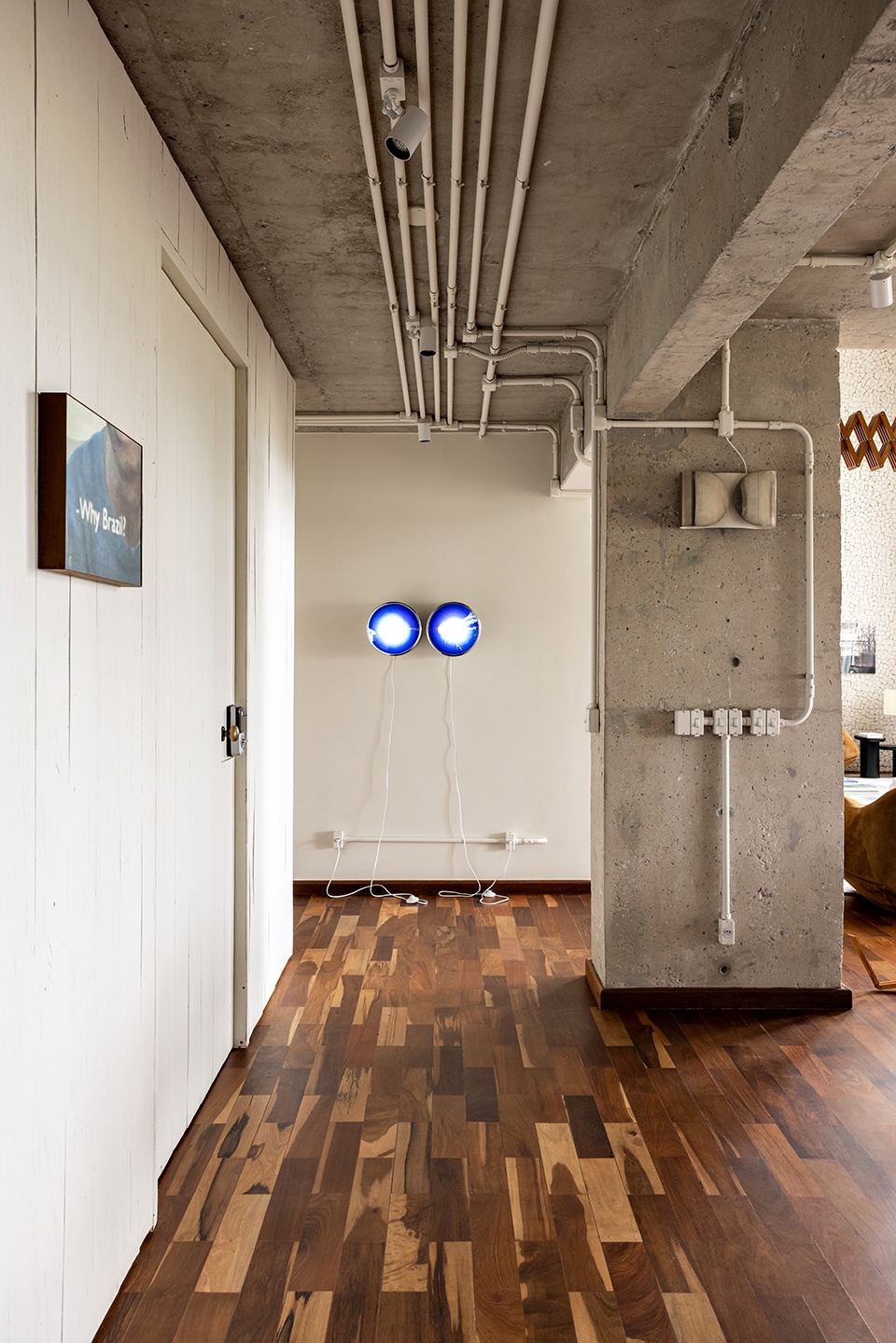
▼玄关细部,details of the entrance area © MEMOLA ESTUDIO
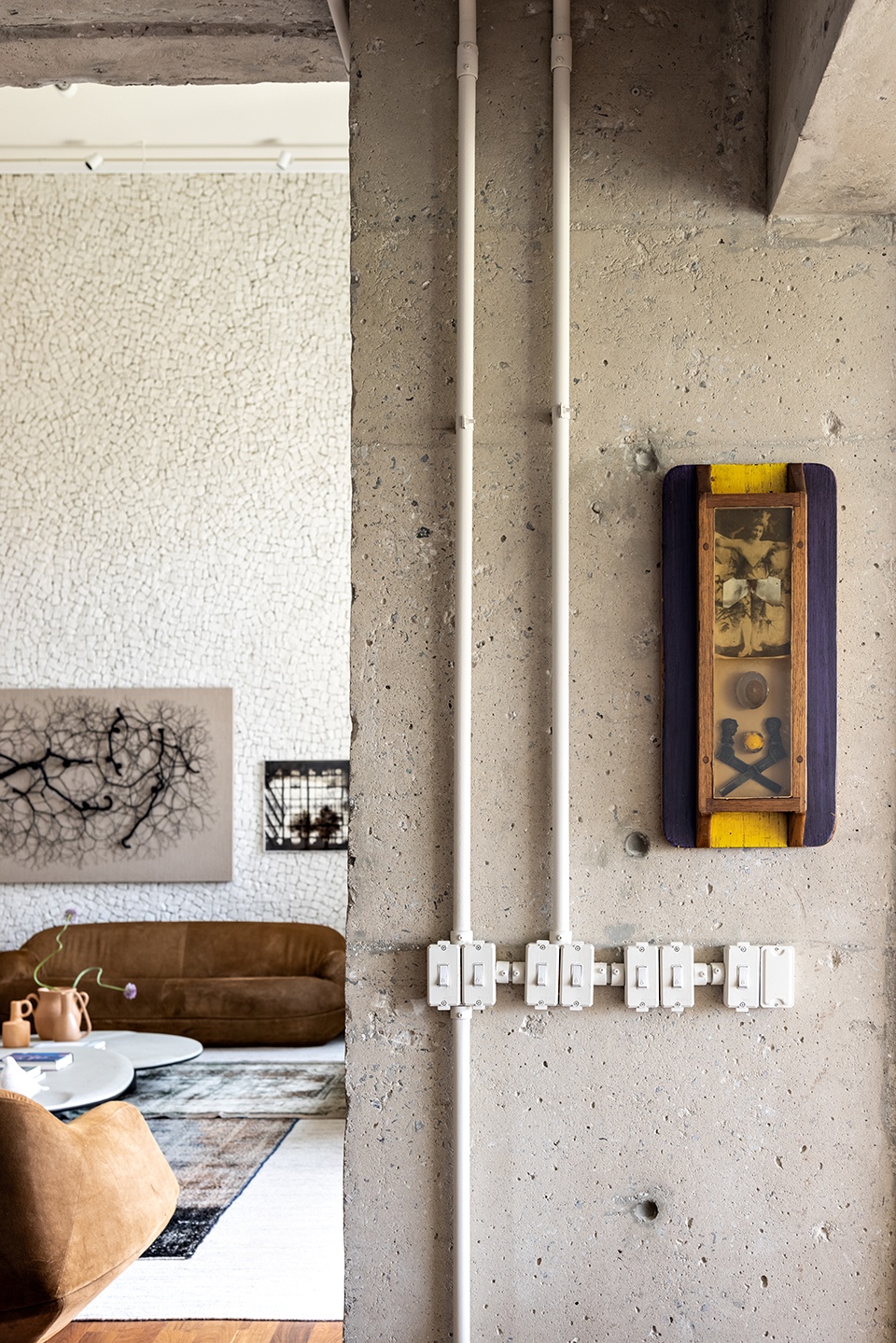
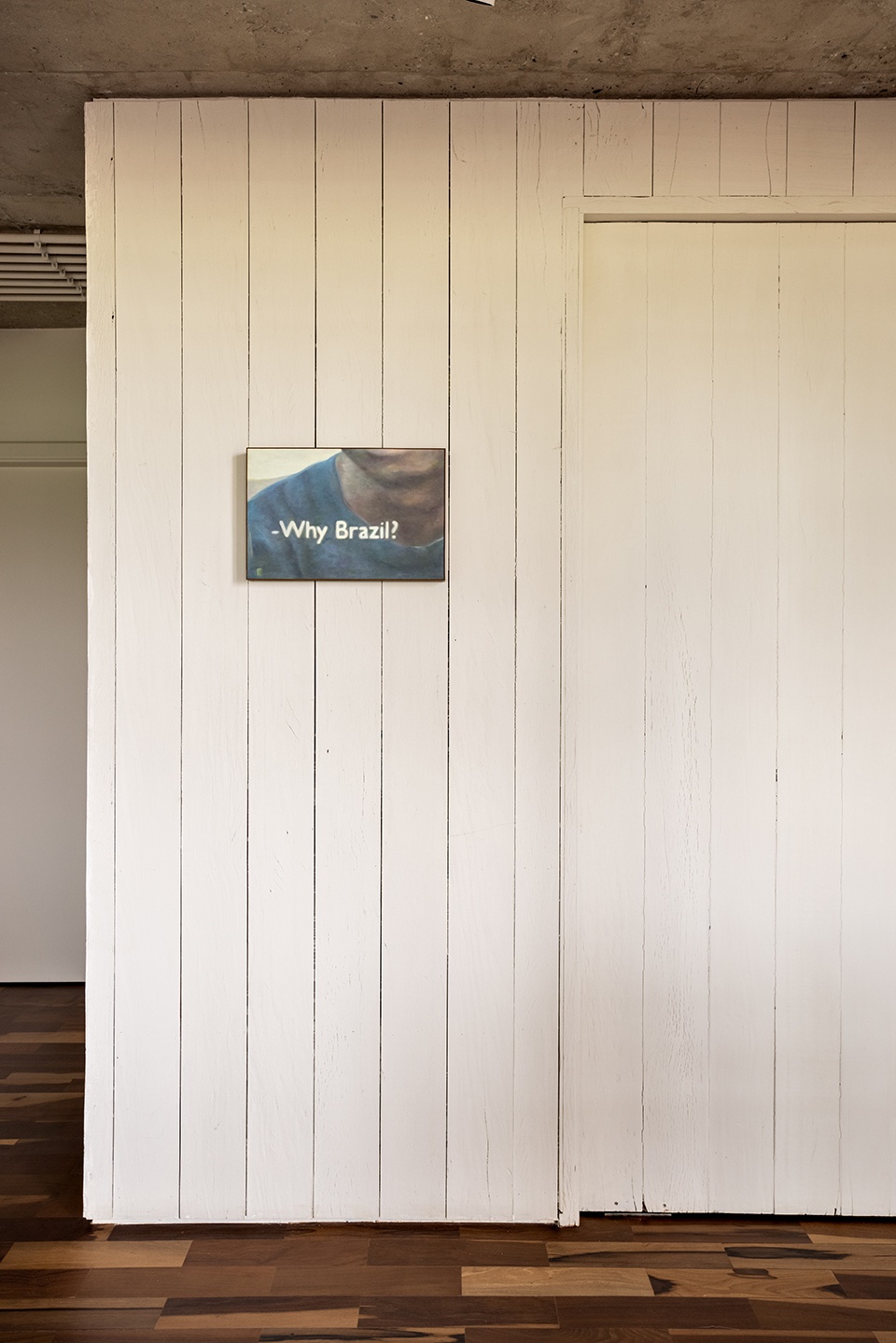
改造的核心策略集中在拆除生活社交区和厨房的天花板、剥离原有涂层以暴露出混凝土墙体,以及对弱电与照明系统的改造上。在合理的分析后,一部分内墙被拆除,室内的视角因此得以扩展打开,例如:入口玄关如今拥有了广阔的视野,可以直接看到餐厅、客厅和阳台,部分室内框架的布局改变同时也提高了室内空间的流动性和舒适度。电视厅如今与多功能露台直接相连,餐厅同样也被扩展到原阳台区域内,新阳台中的小型办公区和音乐室堪称空间中的两个全新亮点。
The core interventions are concentrated in the removal of the ceilings from the social areas and the kitchen, in exposing the concrete in the walls, in the entirety of the changes in coatings and complete renovation of the electrical wirings and lighting fixtures. A few strategic walls were demolished, opening up new interior perspectives, such as the broad view of the dining, living and balcony now possible from the entrance hall, while layout alterations from the removal of some of the indoor frames improved flow and comfort. The two highlights are the new TV room, now connected to the multipurpose terrace – a small office and music room – and the dining room, now expanded to one of the sections of the old balcony.
▼由玄关可直接看到餐厅、客厅以及阳台,interior perspectives from the entrance hall © MEMOLA ESTUDIO
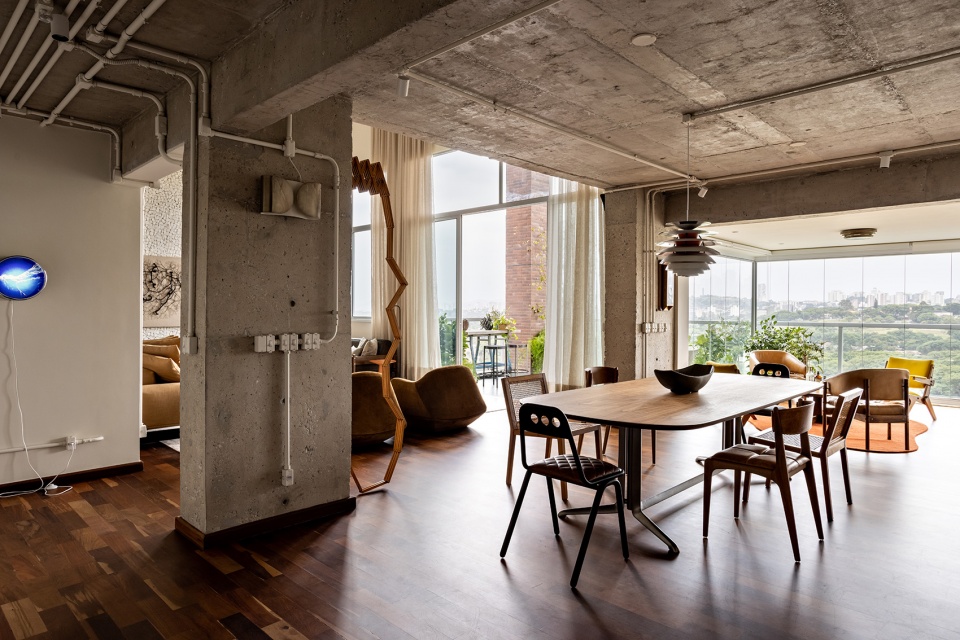
▼由餐厅看阳台,viewing the balcony from the dining area © MEMOLA ESTUDIO
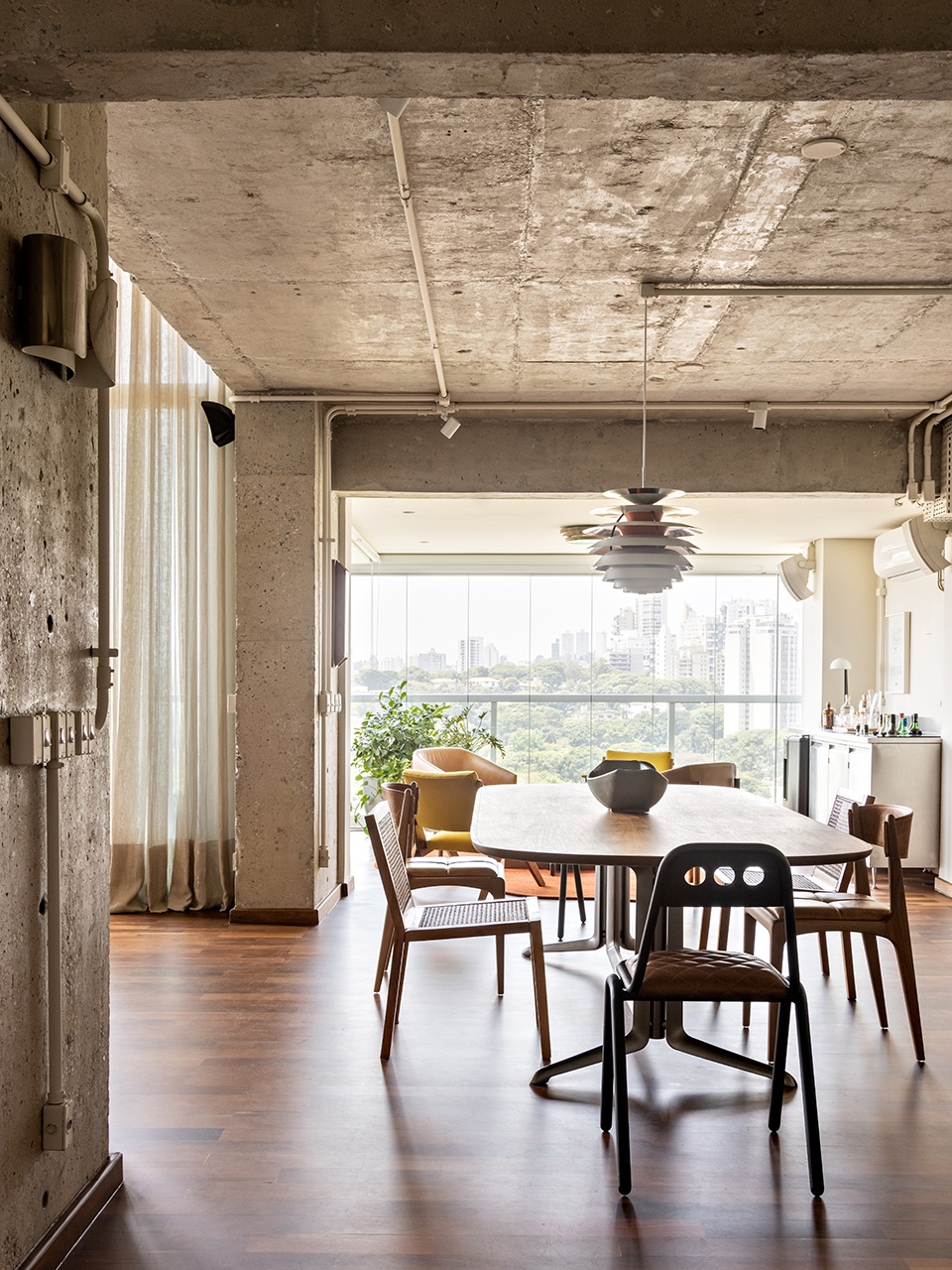
▼兼具休闲与酒吧功能的阳台,balcony area as casual and bar space © MEMOLA ESTUDIO
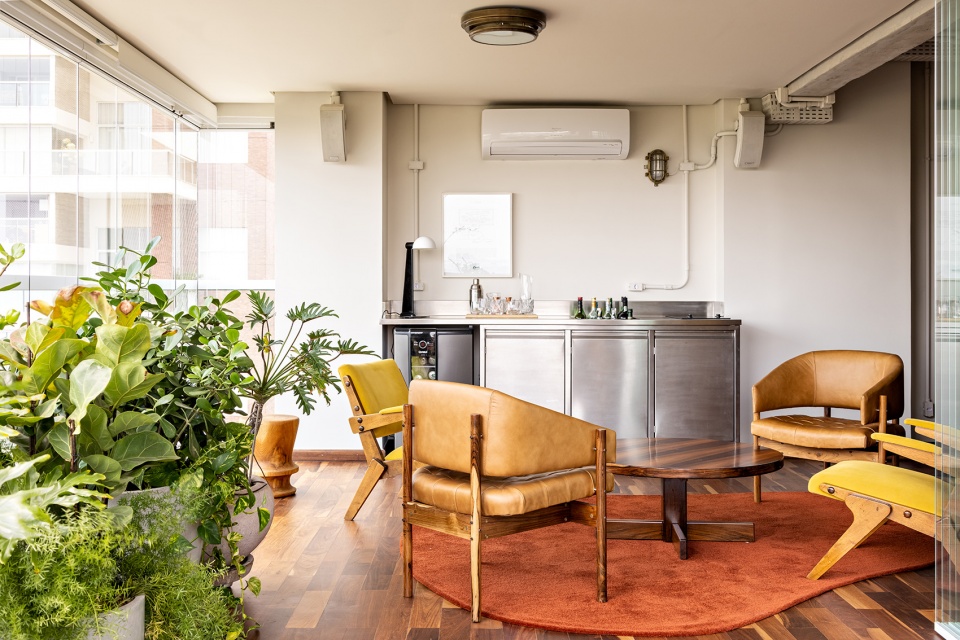
▼室外阳台空间,the balcony © MEMOLA ESTUDIO
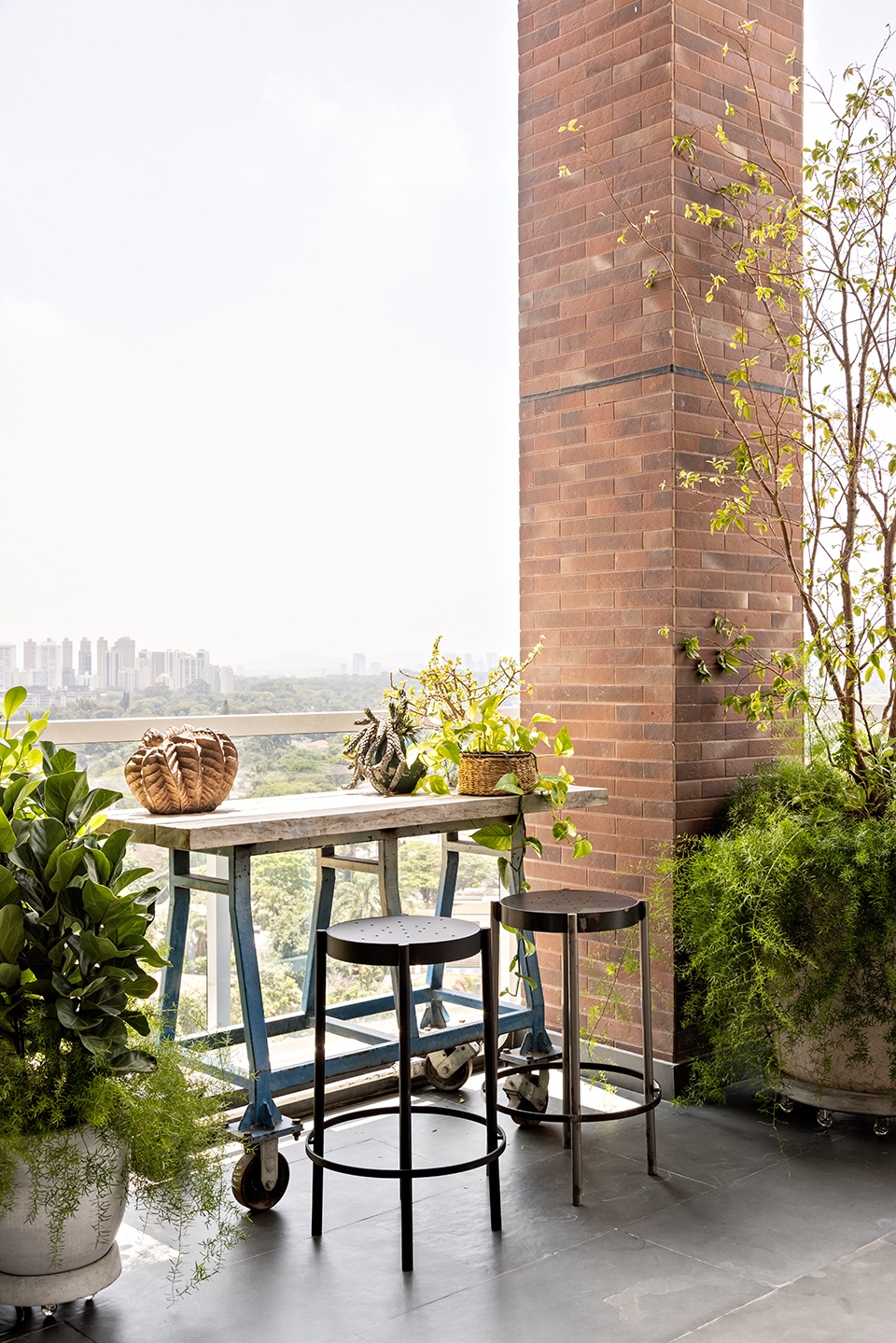
起居室中,高度不同的天花板彻底改变了空间原有的布局与氛围。在其中一面墙上,白色涂料柔化了灰色的葡萄牙石马赛克,起到了类似于入口背景墙的效果,同时强调出建筑原有的混凝土材质肌理。此外,公寓室内的所有地面均经过调平处理。新添置的当代家具与家中已有的现代家具和谐地融入到一起,例如:由豪尔戈·扎尔舒平(Jorge Zalszupin)和塞尔吉奥·罗德里格斯(Sergio Rodrigues)设计的沙发,以及前者著名的Mole armchair扶手椅等。新旧家具经过重新整合形成雅致的中性氛围,有机地与现有的空间色调融合在一起,色调的灵感则来自秋日以及地平线上的落日色彩。
The living room, with its double ceiling, had its layout and atmosphere transformed. On one of the walls, the gray Portuguese stone mosaic was visually neutralized by a coat of white paint, similar to the effect on the entrance walls, highlighting the concrete surfaces. All floors have been leveled. There was careful mixing of the new contemporary furniture and the modern pieces already in the home, such as the Jorge Zalszupin and Sergio Rodrigues sofas and the former’s Mole armchair. Old and new share neutral hues and the furniture has been reupholstered to match the new color palette, inspired by the autumn and the sunset colors found in the horizon.
▼起居室概览,overall of the living room © MEMOLA ESTUDIO
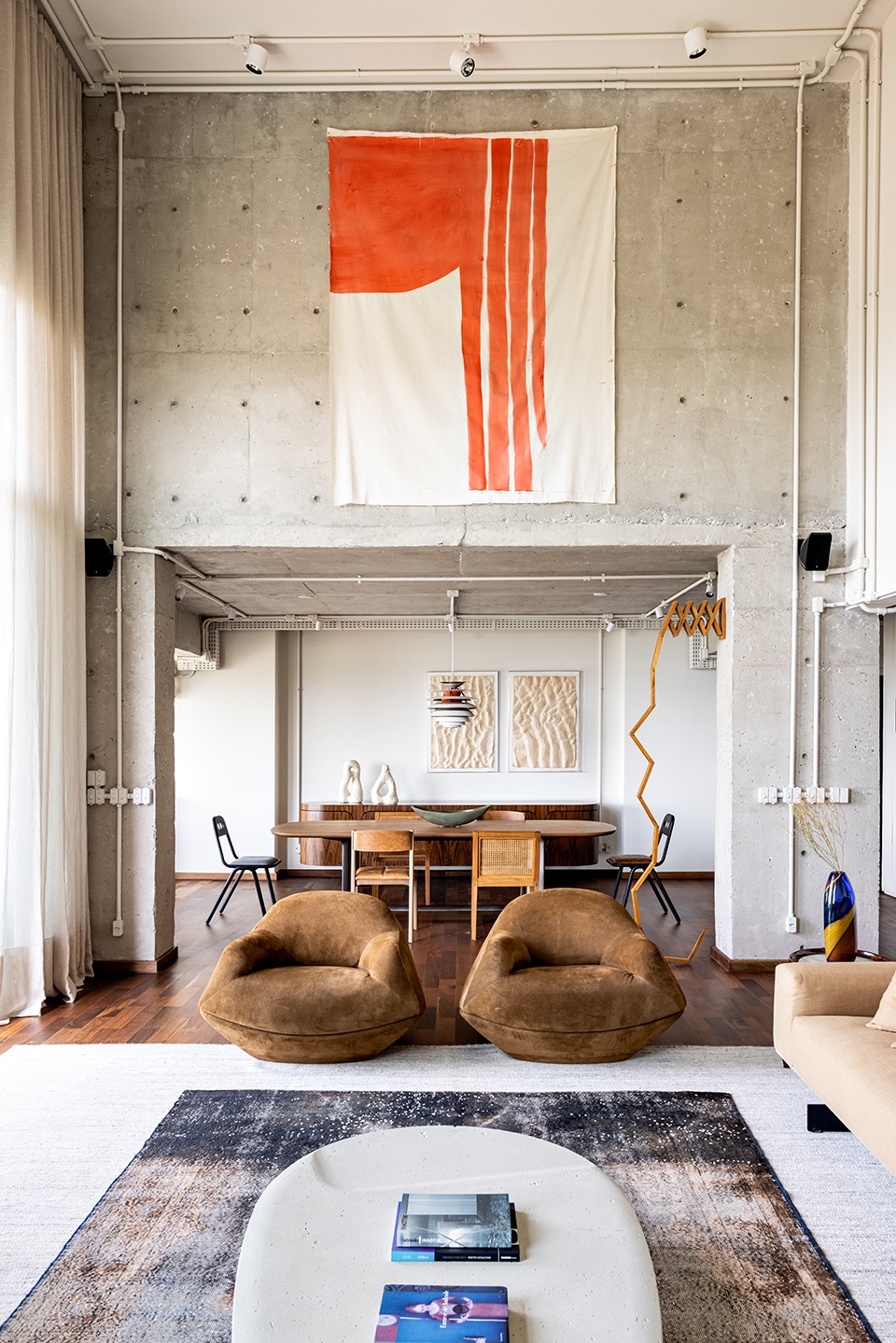
▼白色的墙面成为家具与艺术品的背景,the white wall becomes the background of the furniture and art collections © MEMOLA ESTUDIO
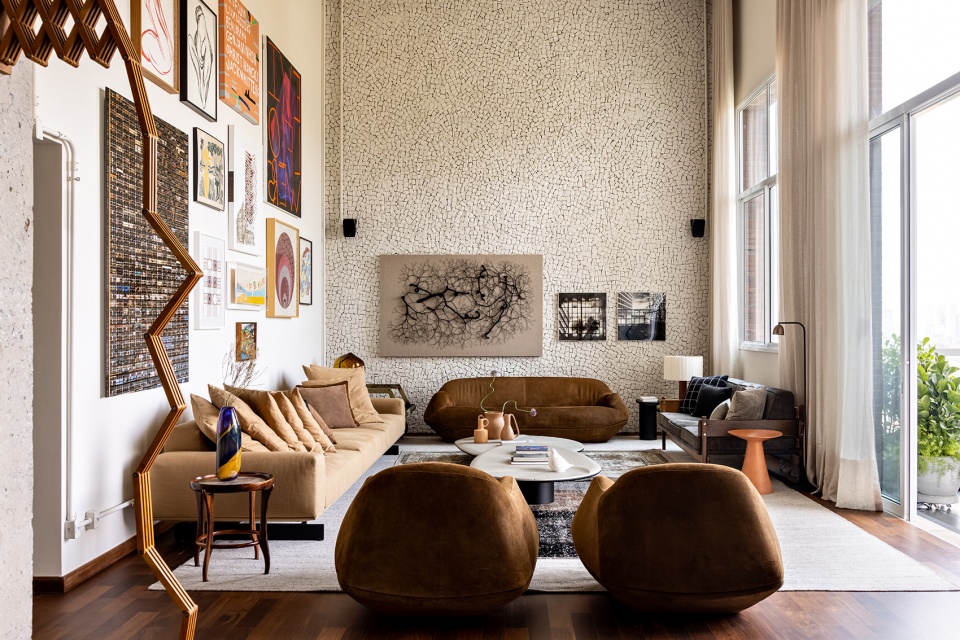
▼起居室内的艺术品,art collections in the living room © MEMOLA ESTUDIO
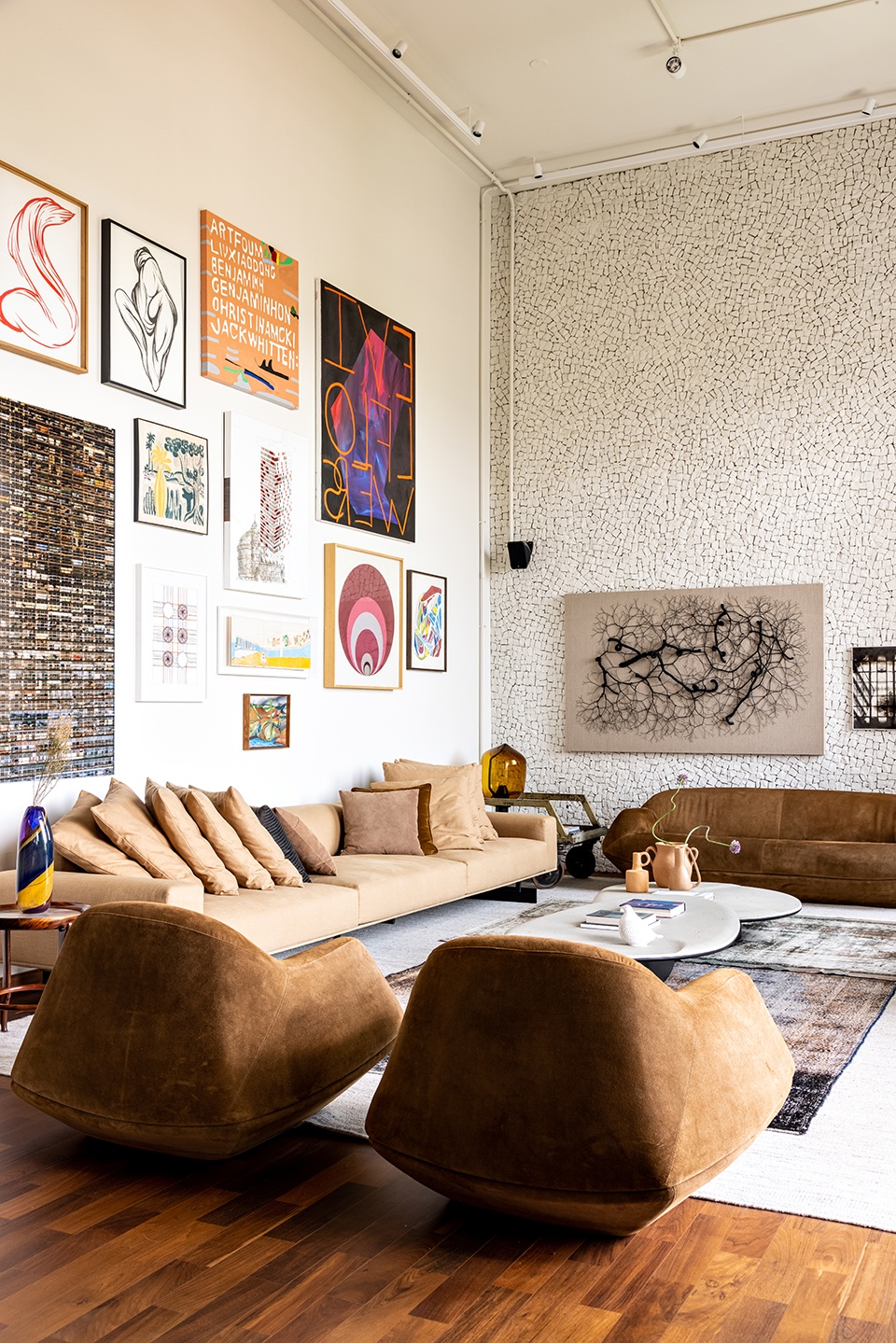
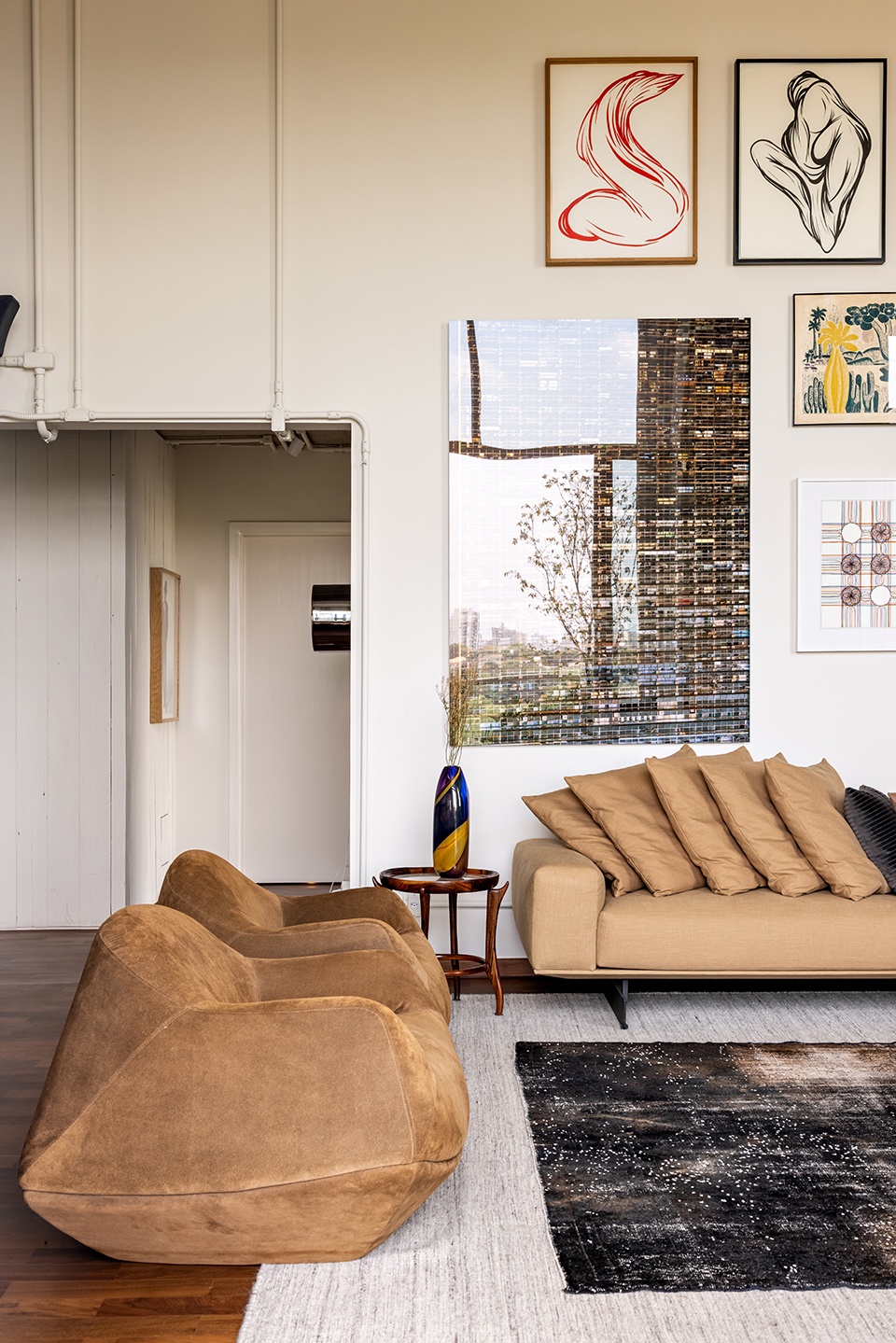
▼家具与墙面细部,details of the wall and the furniture © MEMOLA ESTUDIO
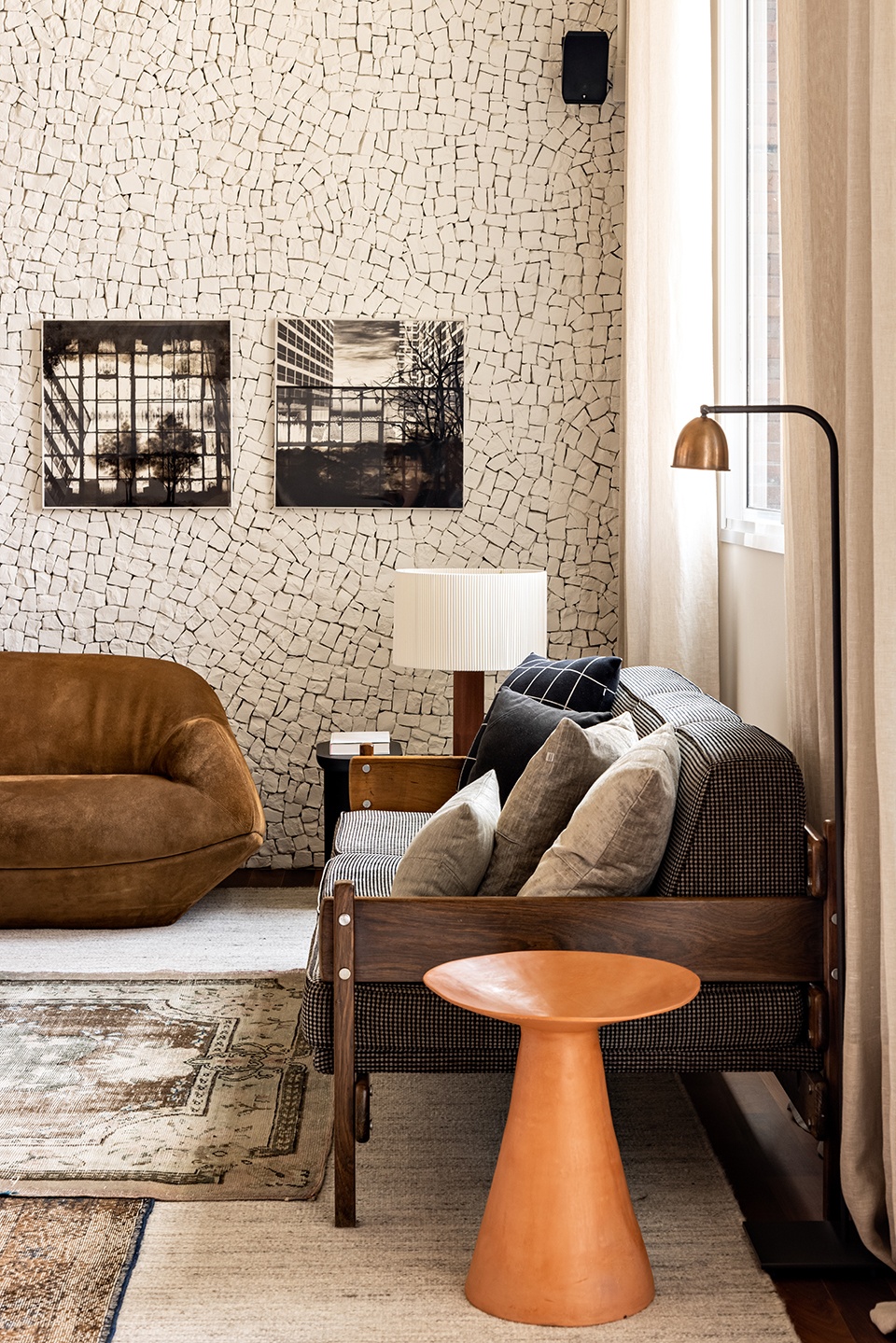
▼电视室/音乐室,TV room / Music room © MEMOLA ESTUDIO
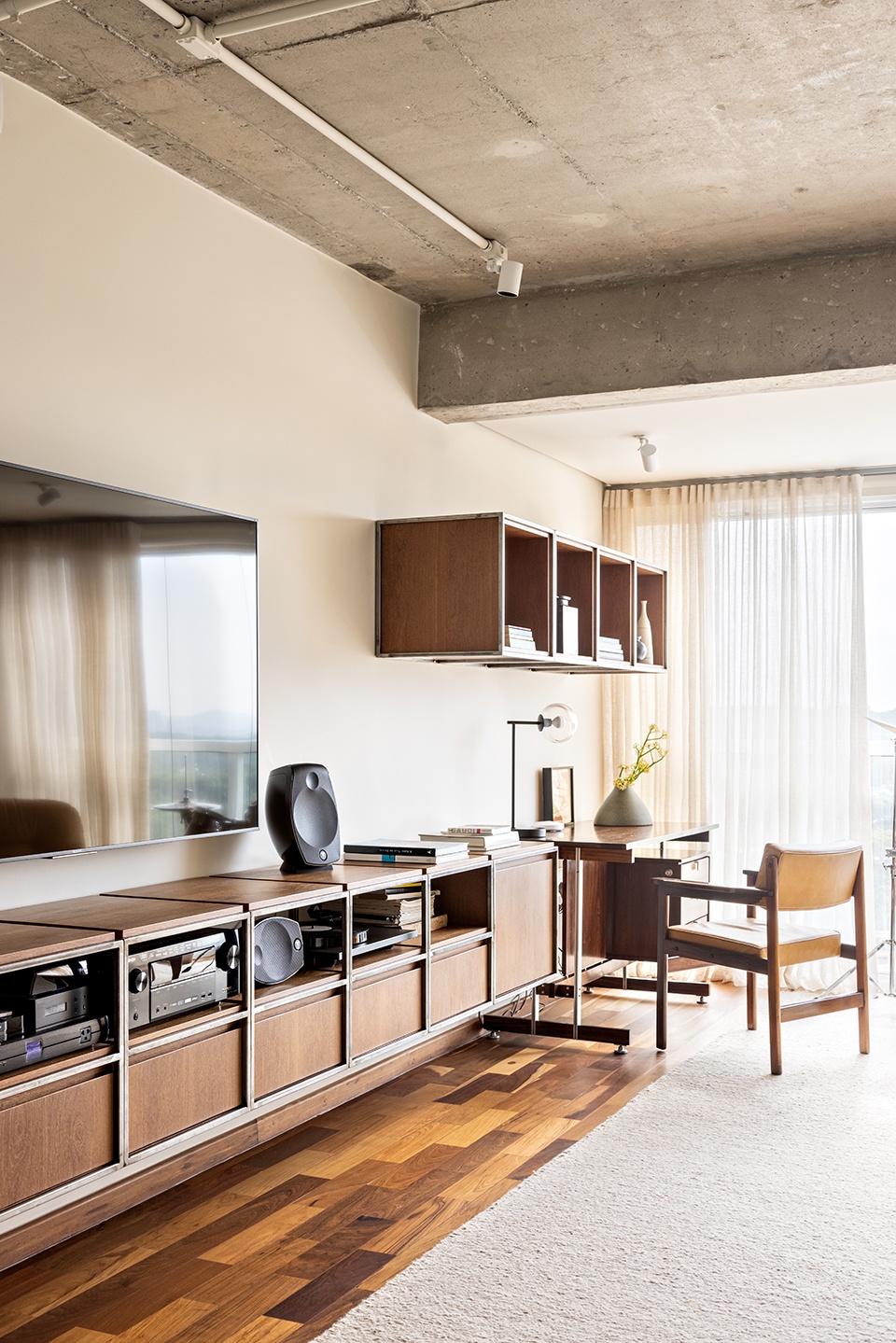
由于拆除了部分墙体,位于中央的公寓入口被强调了出来,这种改造策略不仅改善了室内的交通流线,还将此区域的视角向内打开。拆除下来的木门也被回收,漆涂为白色,并重新利用在现与露台连为一体的餐厅区域中。通过这种方法,入口玄关被赋予了全新的凝聚力,与生活区域完美融合在一起。餐厅区如今变身为休息室和酒吧的结合,中间的一张低矮木桌和周围舒适的扶手椅吸引着人们来此相聚、促膝长谈。
The central position of the apartment’s social entrance was enhanced by the removal of the wall that blocked its view of the social areas, now granted better flow and visuals. There’s a new cohesion to the entrance hall, created by using the same demolition wood from the door on the walls, then painted white, whereas the dining room was expanded to one of the balconies. Now transformed into a mix of lounge and bar, a low wooden table at its center and the comfortable armchairs around it invite long conversations.
▼餐厅,dining area © MEMOLA ESTUDIO
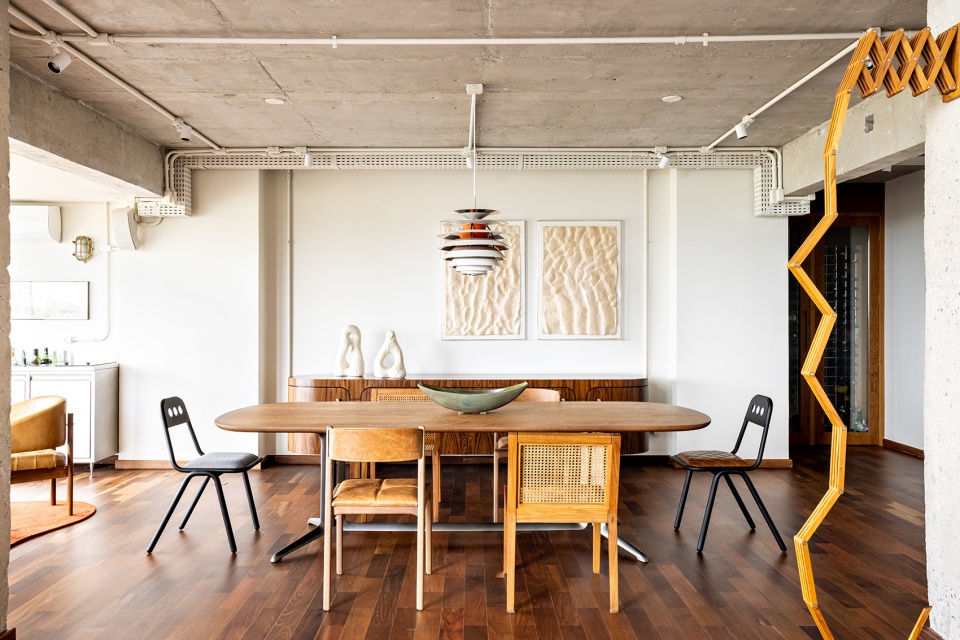
▼餐厅细部,details of the dining © MEMOLA ESTUDIO
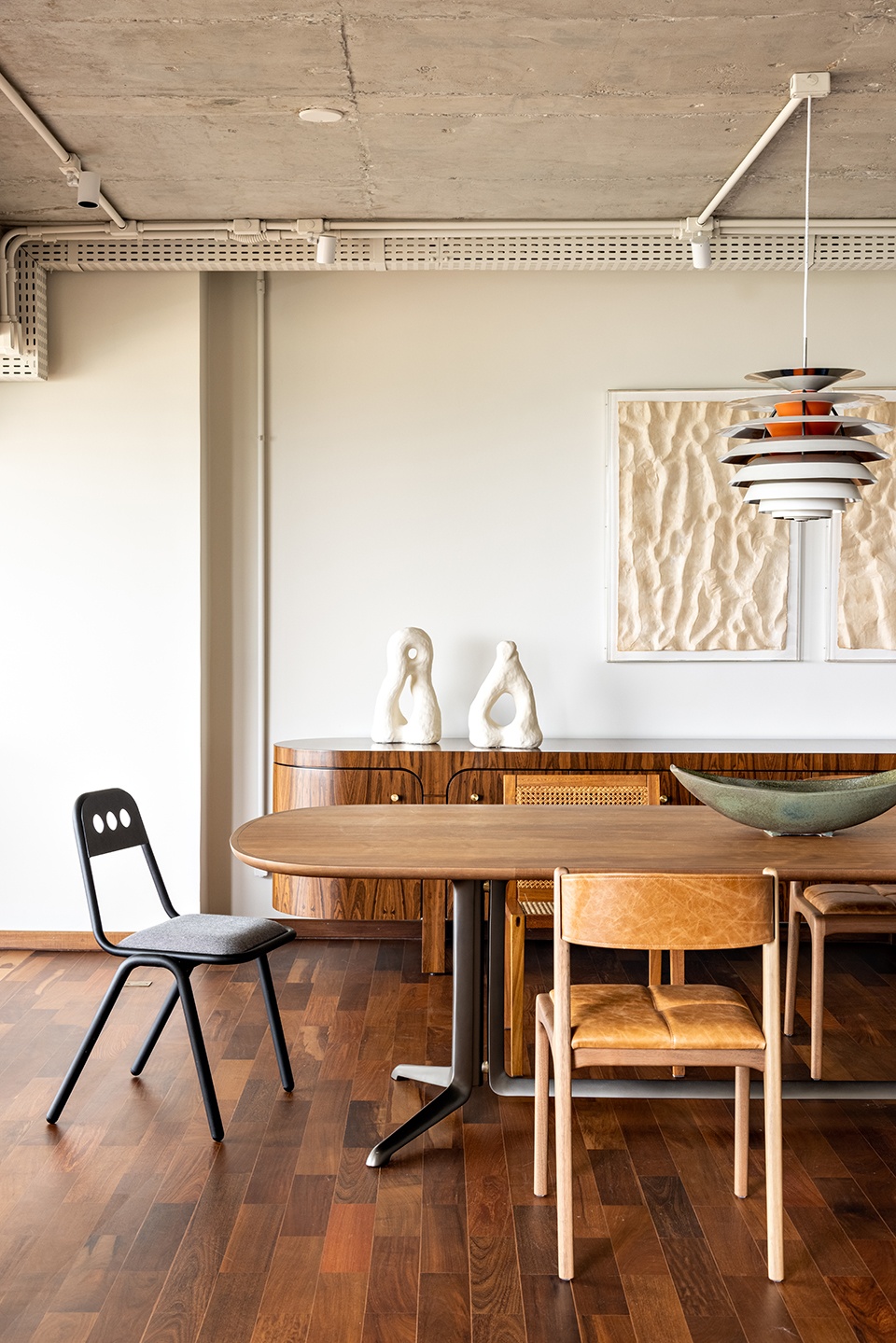
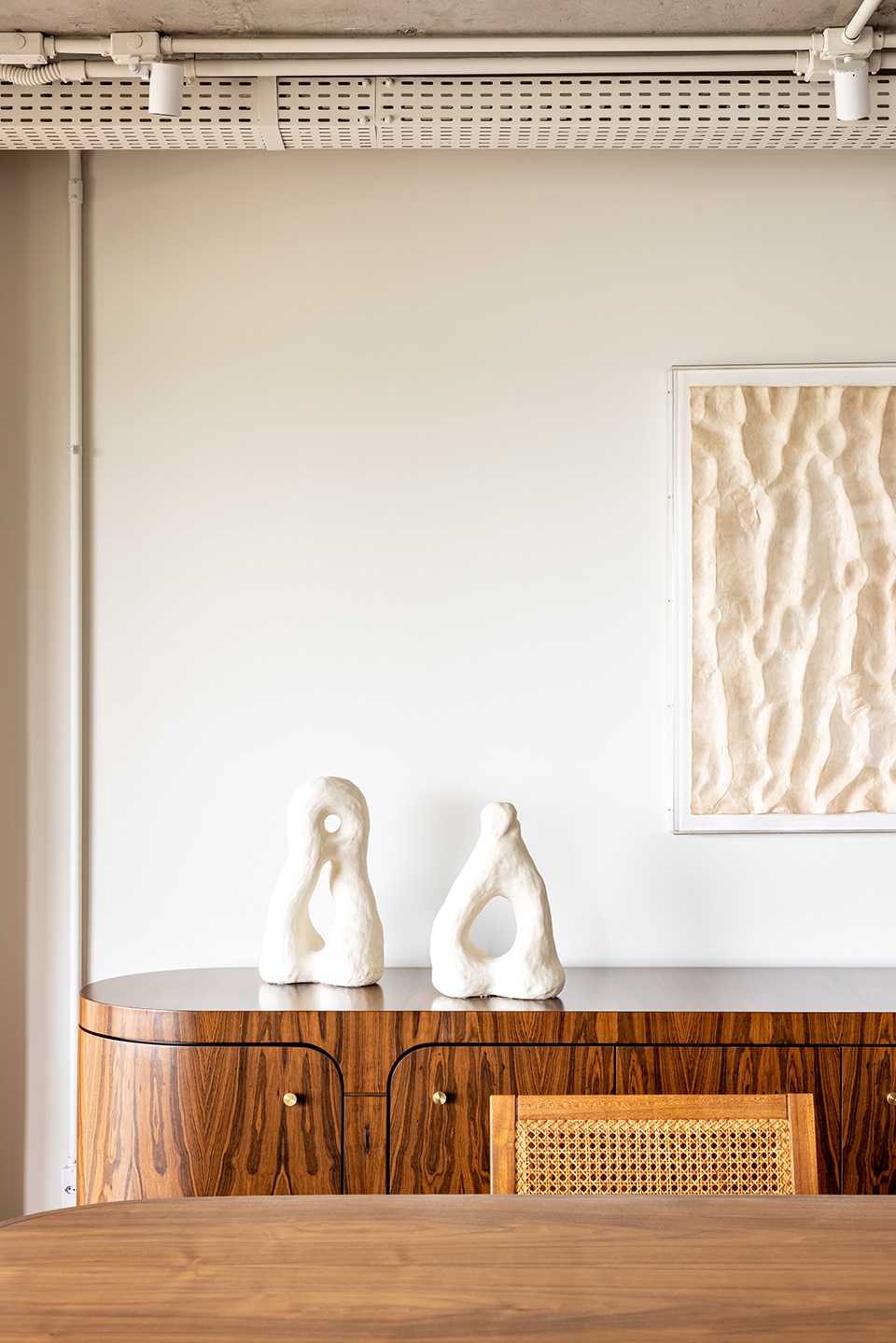
▼由餐厅看玄关,viewing the entrain from the dining table © MEMOLA ESTUDIO
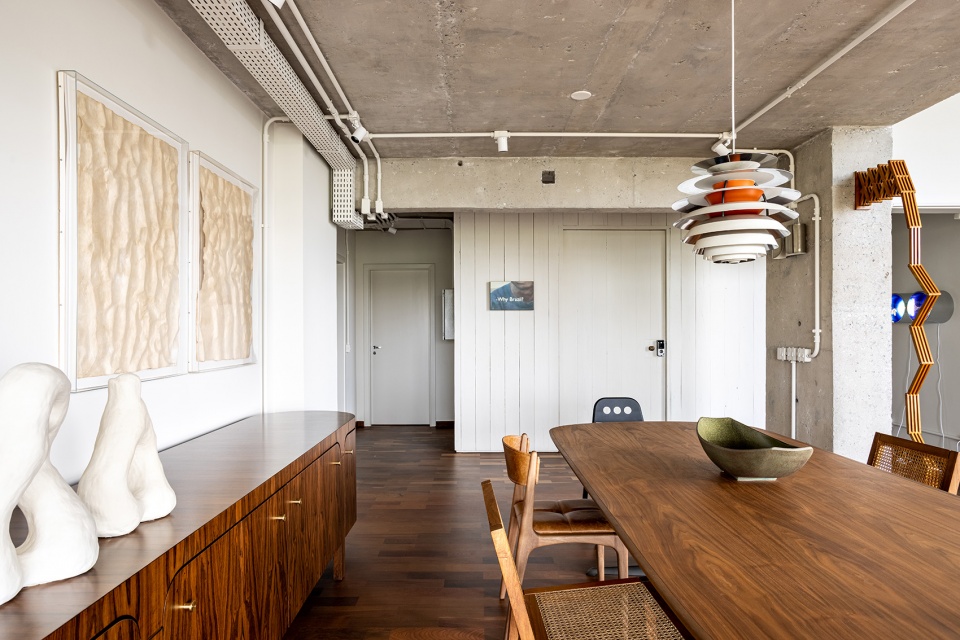
改造后的厨房促进了日常生活中家人们对于烹饪与美食的分享。除了原有厨房面积被扩大外,设计师还为这里增加了一间食品室和一处定制的厨房岛台,岛台台面采用了木制,也可以作为餐桌使用。厨房的对面,L型的高置物架墙被拆除,以在旧的洗衣房内扩建出一间储藏室,同时为室内引入更多自然光线。石材地面补充了家具所带来的质朴感,同时也平衡了从地板到天花板通高橱柜的工业风格,这些橱柜是专门为本项目设计定制的,灵感来自于过去的药店柜台,由金属面板制成。
The kitchen’s renovation promotes the sharing of experiences around meal preparation and its everyday enjoyment. The room was enlarged by the incorporation of a pantry with an island, custom made and with a wood top, to be used as a table. On the opposite side of the room, L shaped, the high shelved walls were replaced due to the creation of a storeroom in part of the old laundry room, allowing for more natural light to shine through. The floors are slate, at the same time complementing the furniture’s rusticity and balancing the industrial nature of the floor to ceiling cabinet that, inspired by olden days pharmacy’s counters, was made of metal sheets following a design created especially for this project.
▼厨房,overall of the kitchen © MEMOLA ESTUDIO
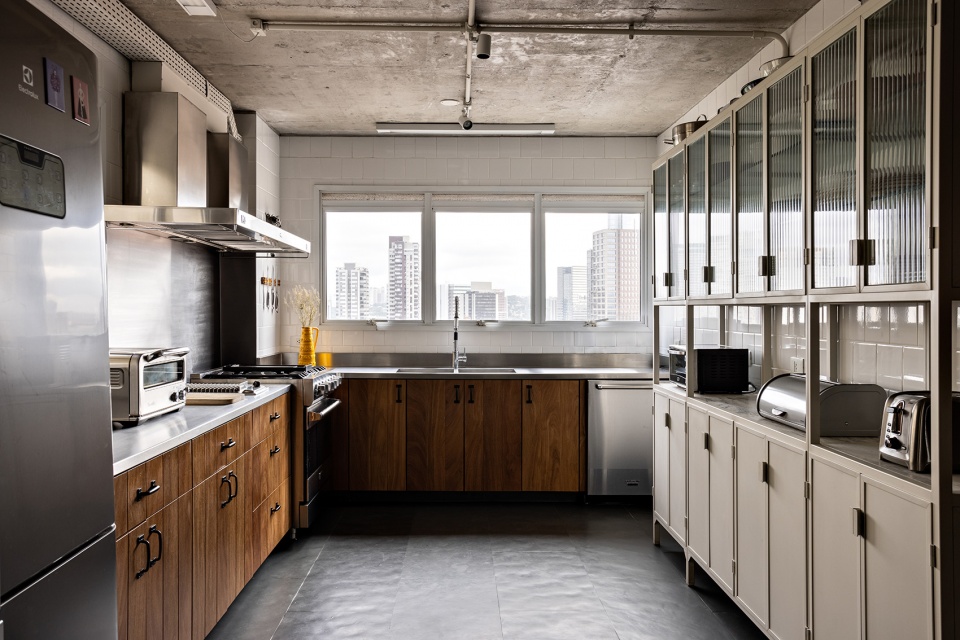
▼厨房细部,details of the kitchen © MEMOLA ESTUDIO
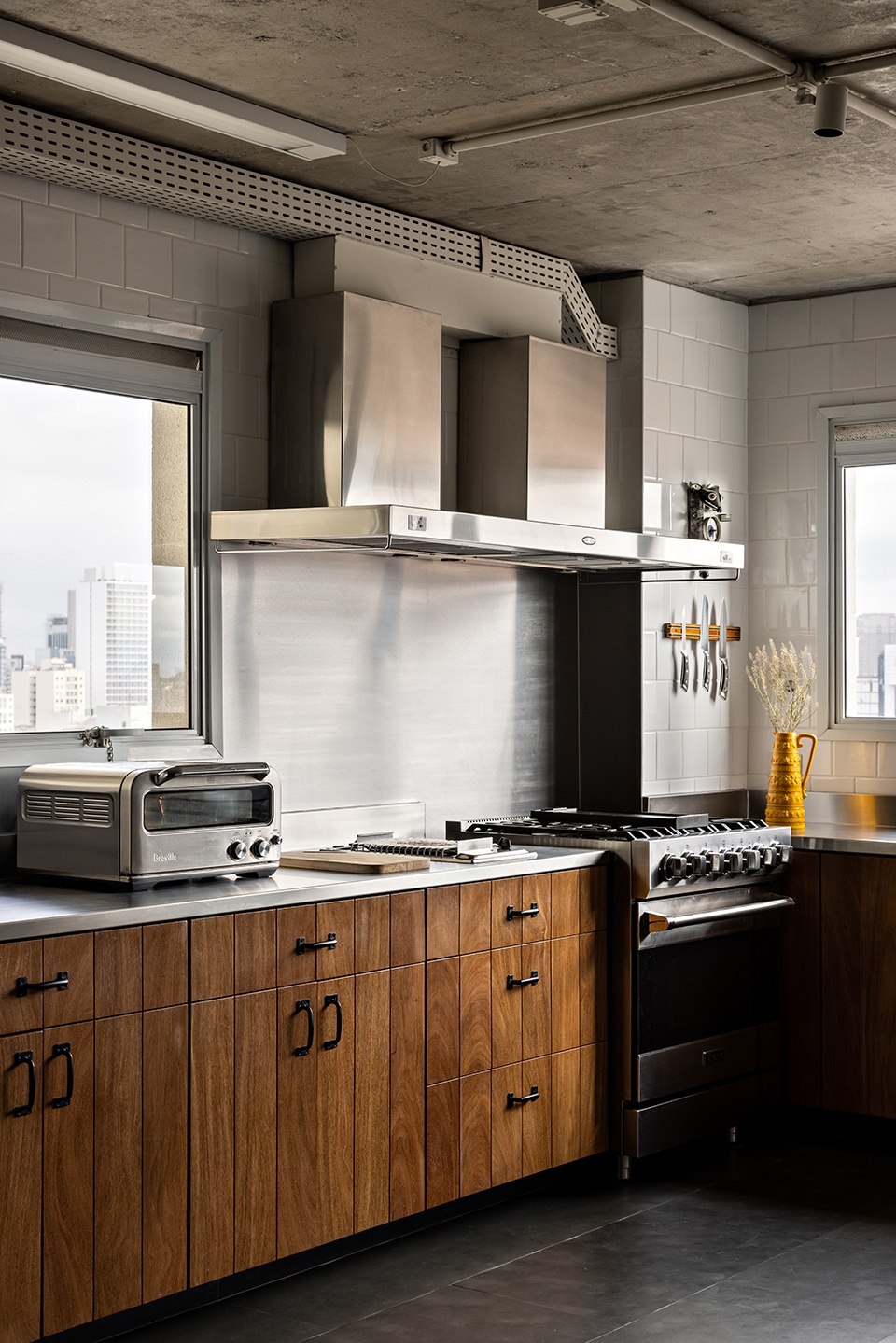
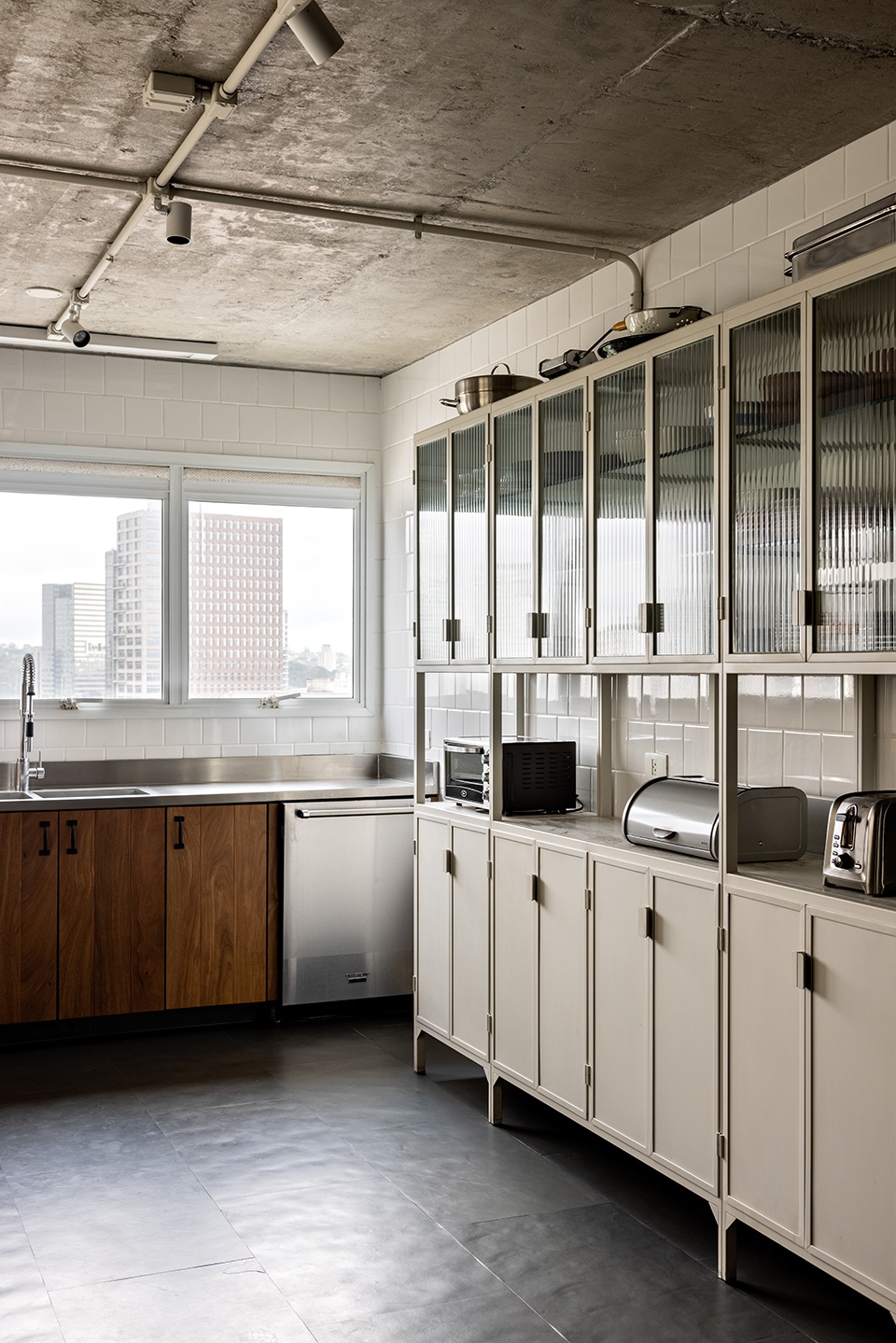
私人卧室则秉承了最为轻微的干预原则,改造主要集中于少许元素的替换上,比如:卧室衣柜的门、浴室墙面以及天花板的饰面等,所有干预策略均旨在将室内空间的舒适感与原始材料所带来的质朴之感完美融合在一起。
The smaller interventions in the private rooms are centered on the replacement of a few elements, such as the doors of all the closets and the coverings on the bathroom’s walls and ceilings, again mixing coziness and rusticity.
▼卧室,bedrooms © MEMOLA ESTUDIO
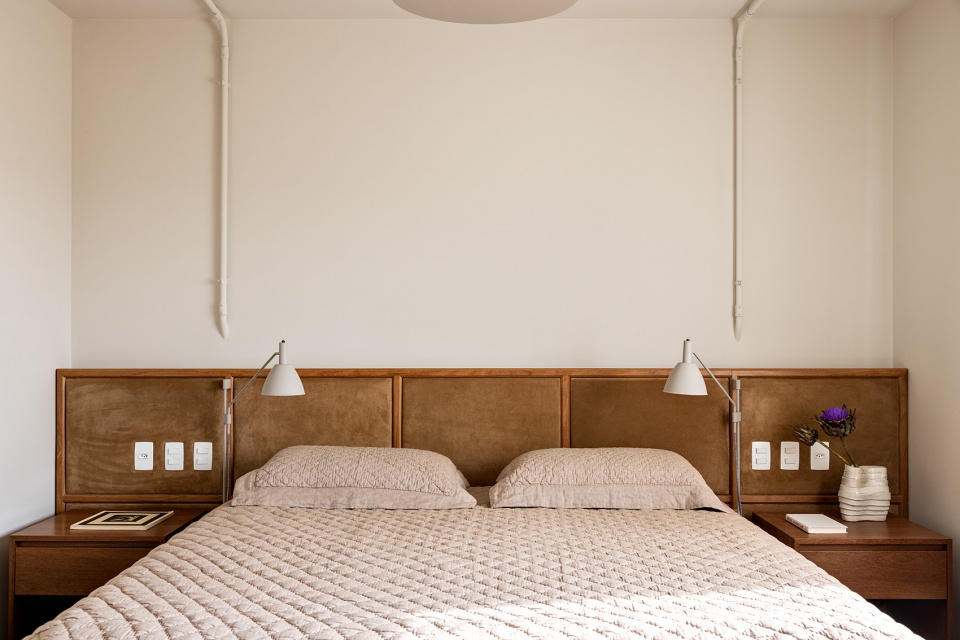
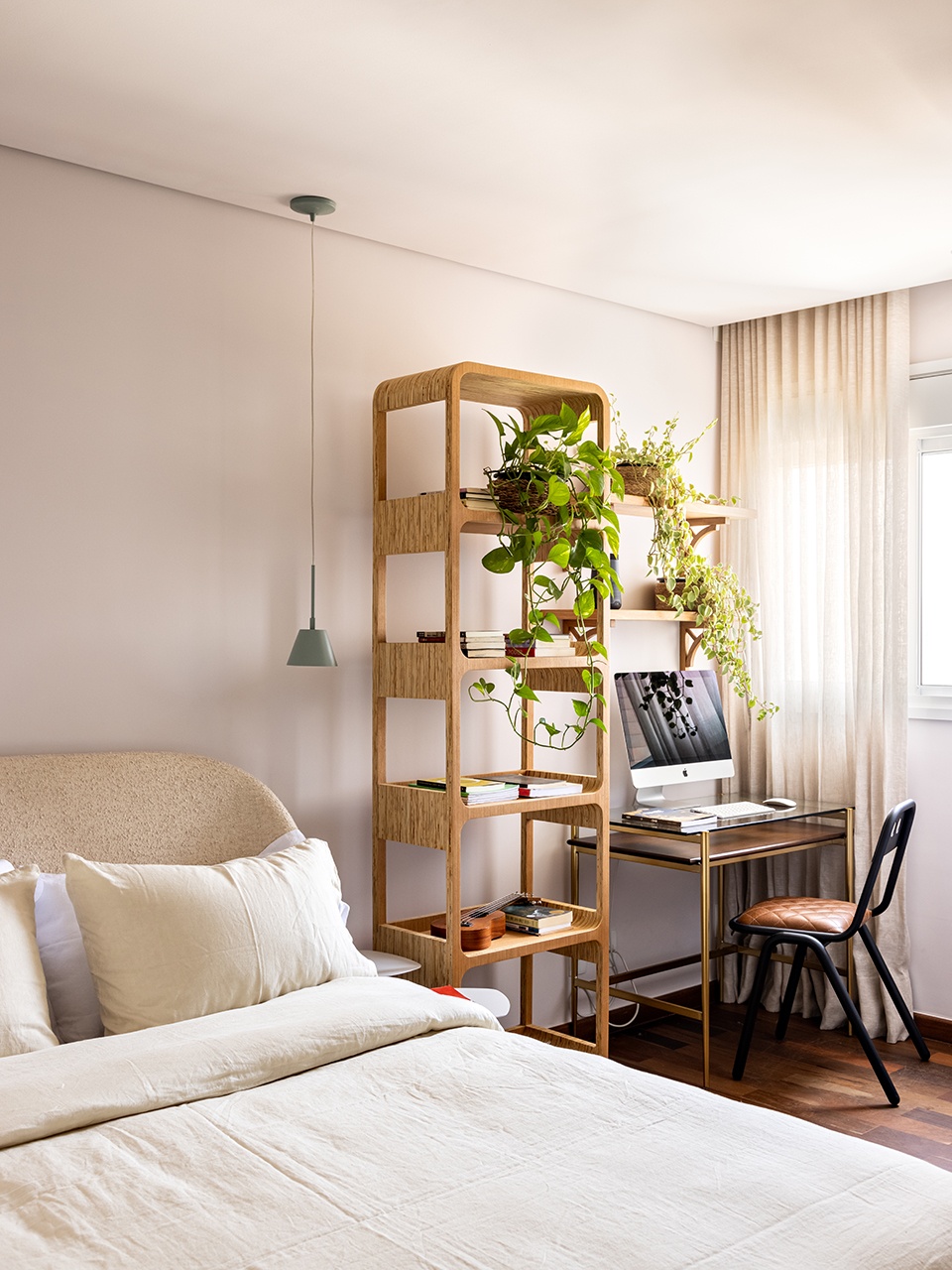
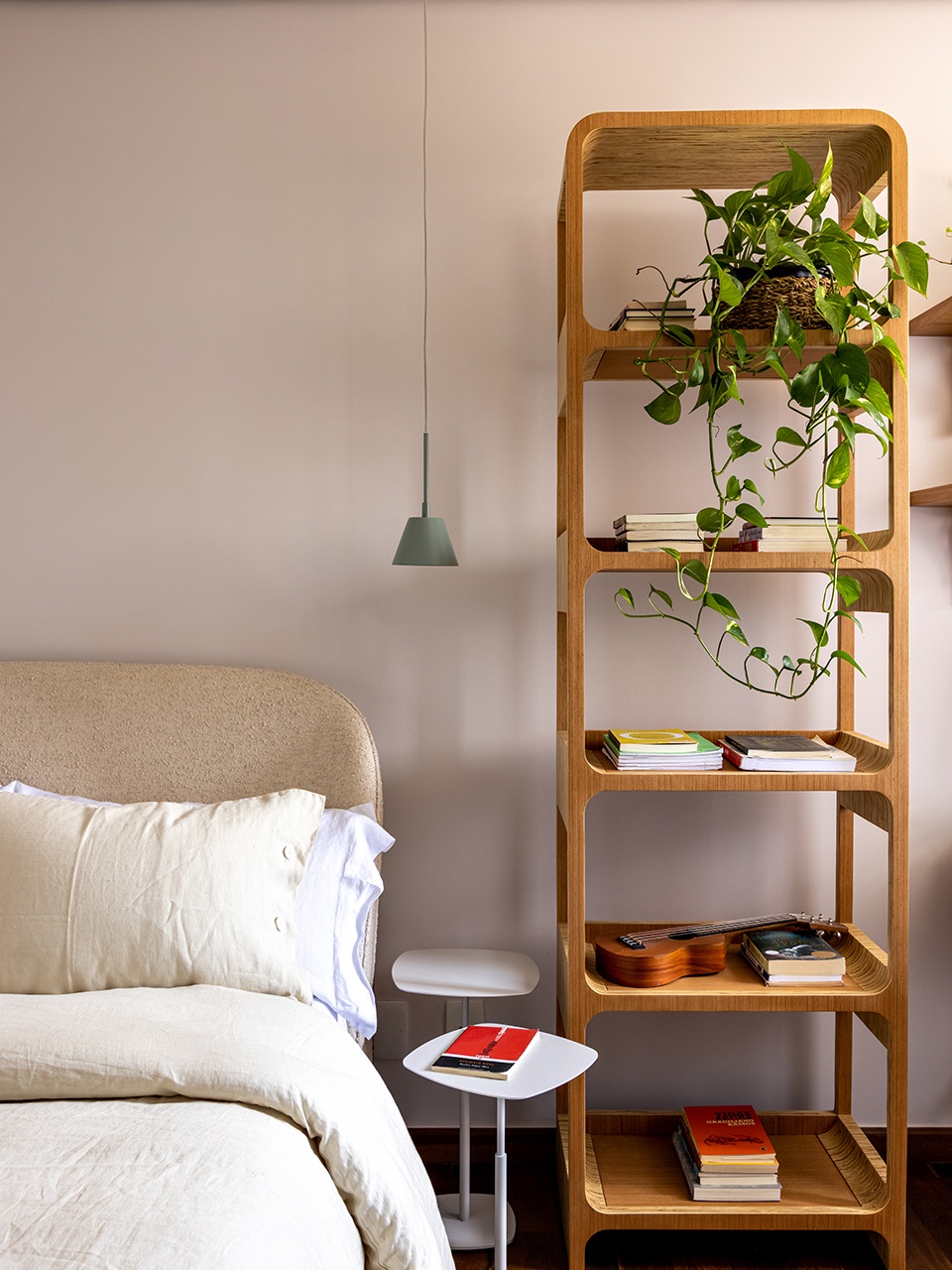
▼浴室,bathrooms © MEMOLA ESTUDIO
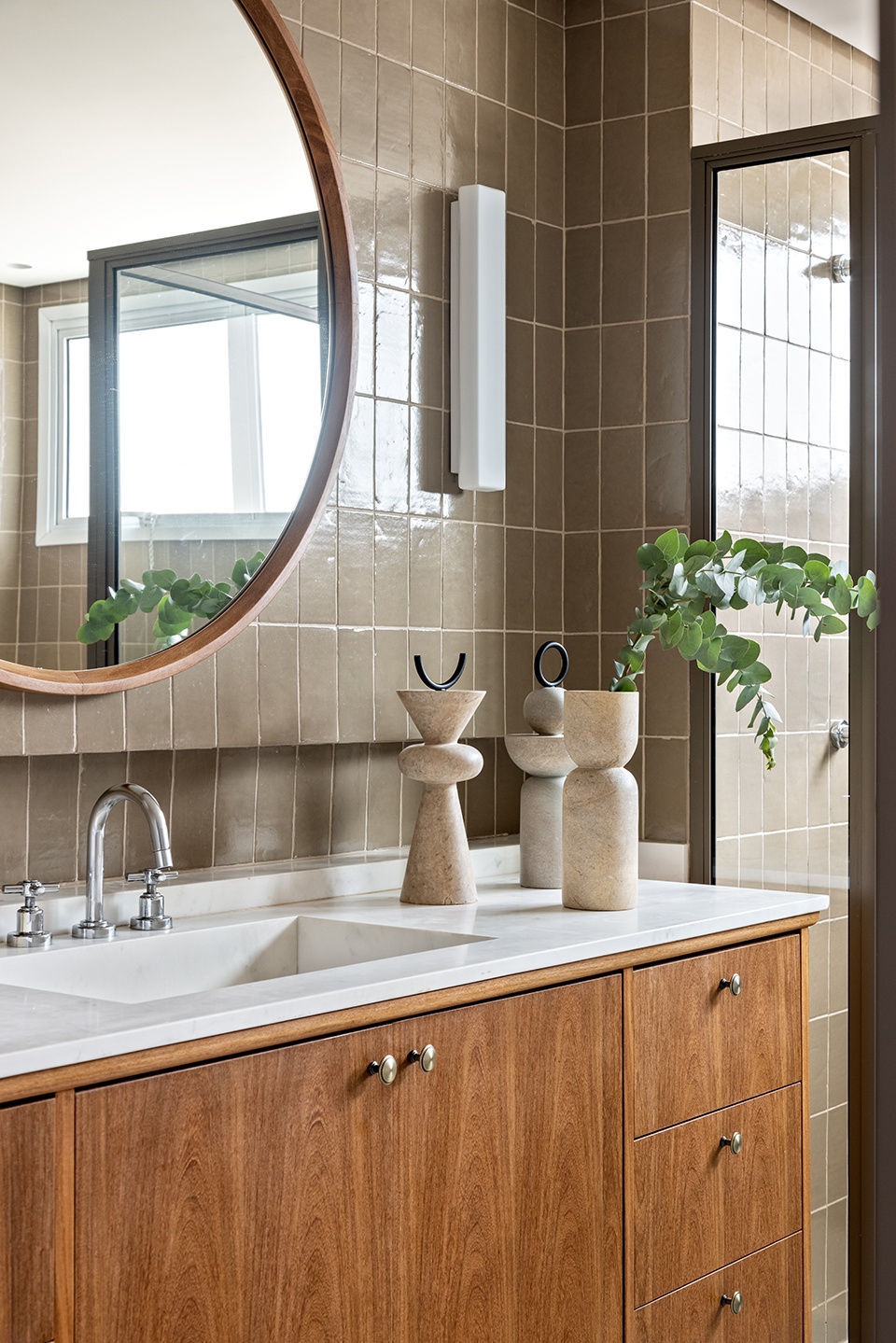
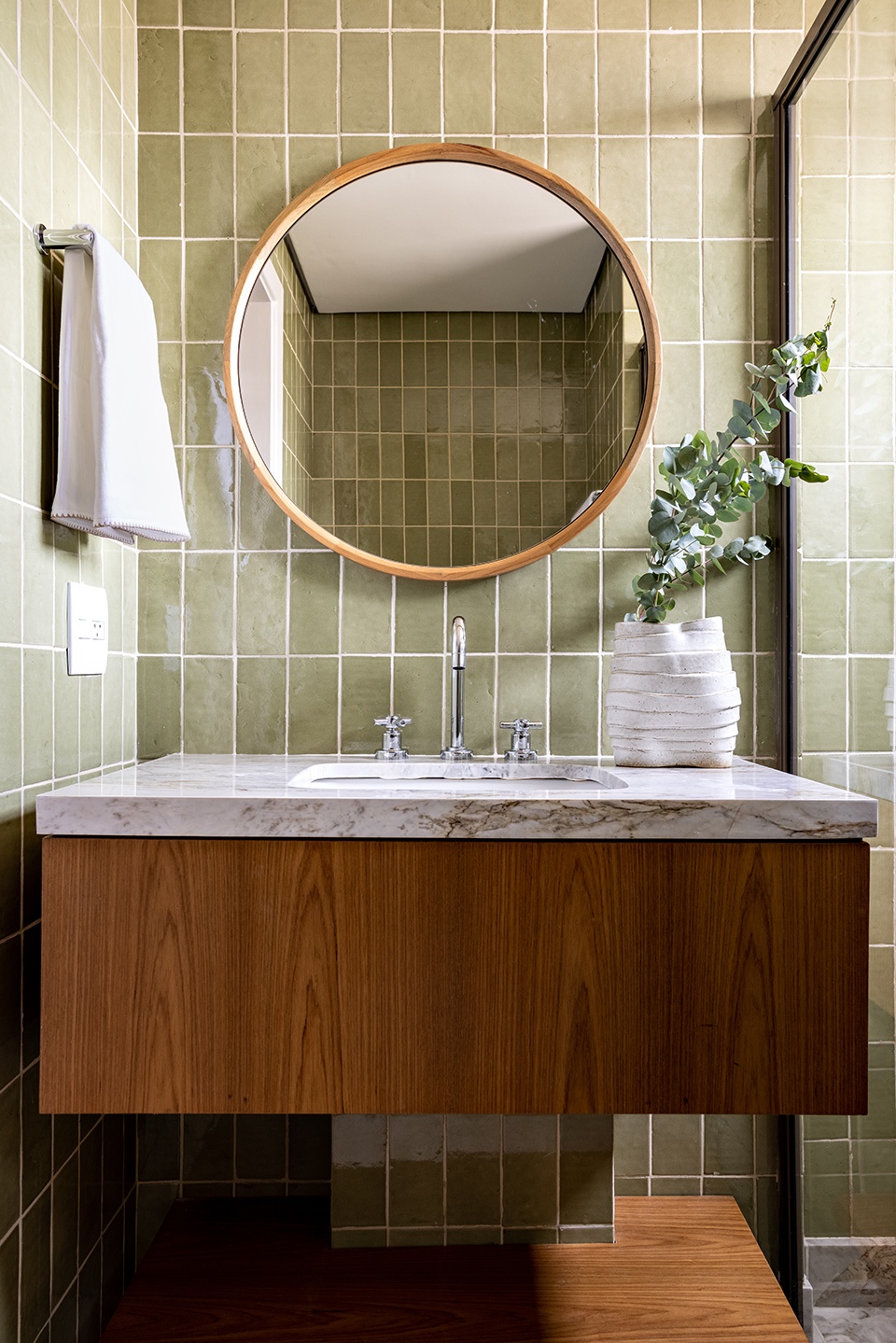
▼平面图,plan © MEMOLA ESTUDIO
