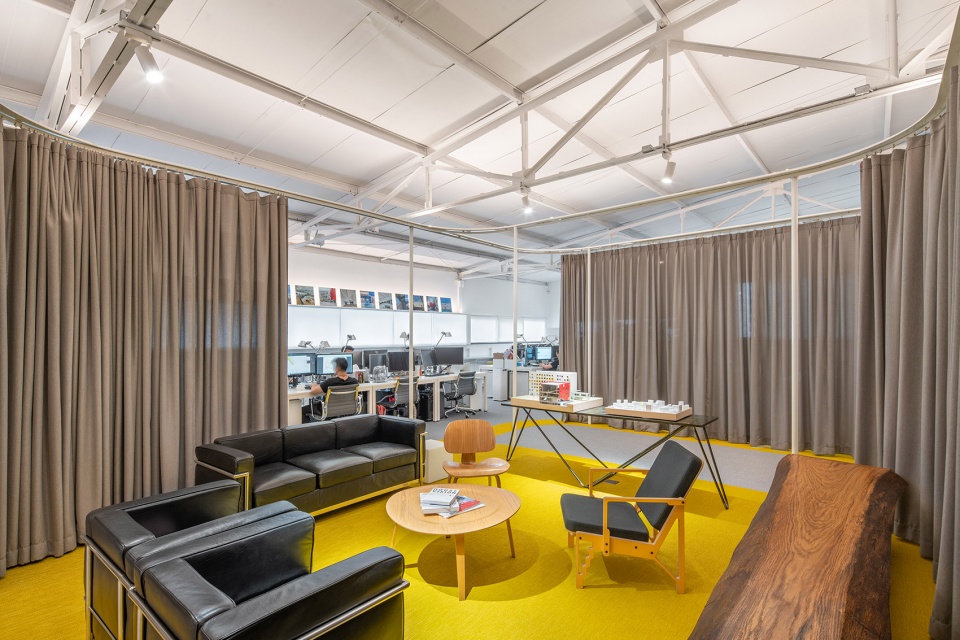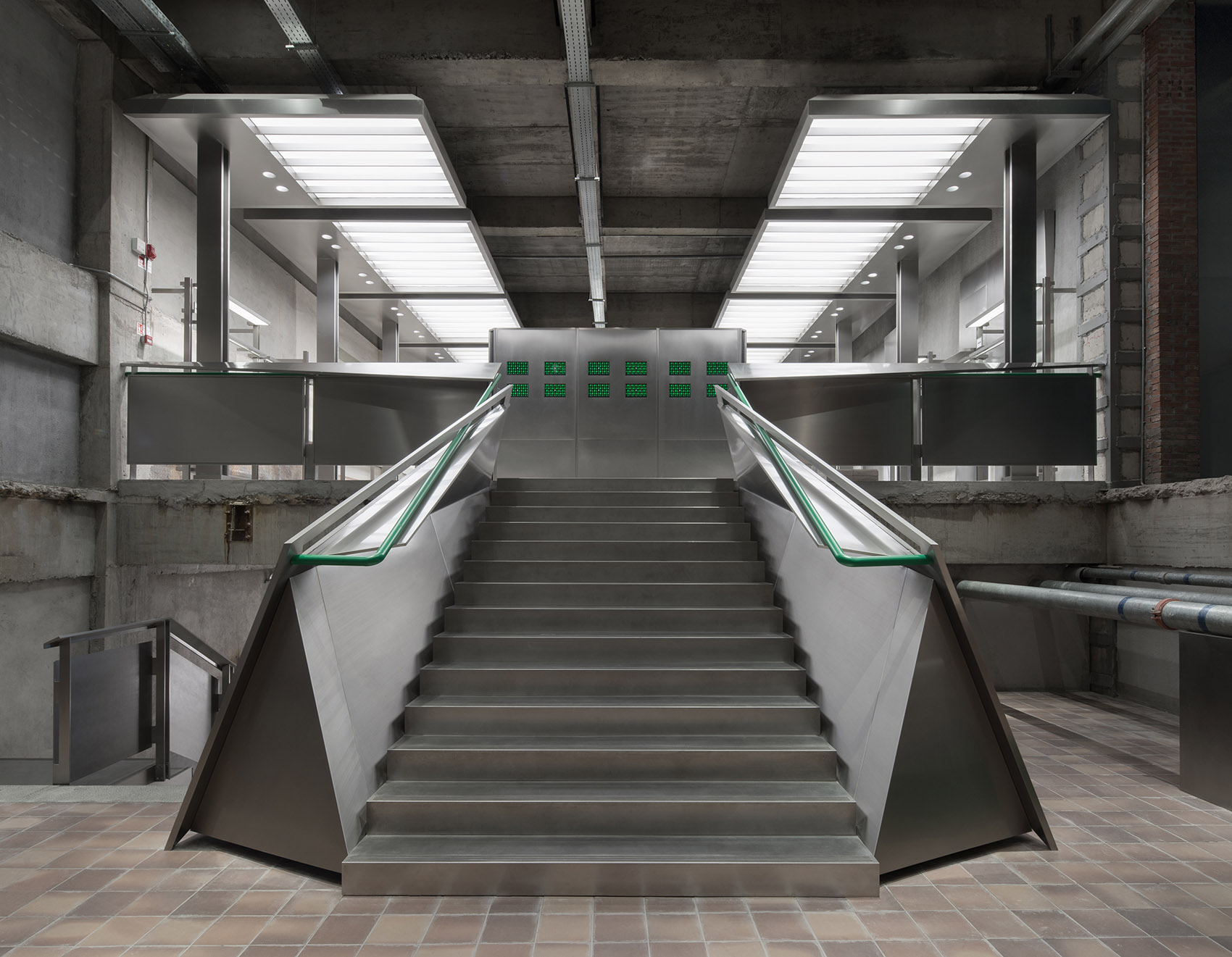

项目位于成都东部新区金融创新中心附近,知也图书馆是一座将阅读、艺术、自然、生活、社交融于一体的复合型城市美学文化地标,彰显着公园城市的人文魅力。
The project is next to the Financial Creative Centre, in the eastern new area. Zhiye Library is a new landmark that combines reading, art, natural, and life together with society and culture. It represents the charm of a garden city.
▼项目概览,overall of the project ©中国建筑西南设计研究院有限公司
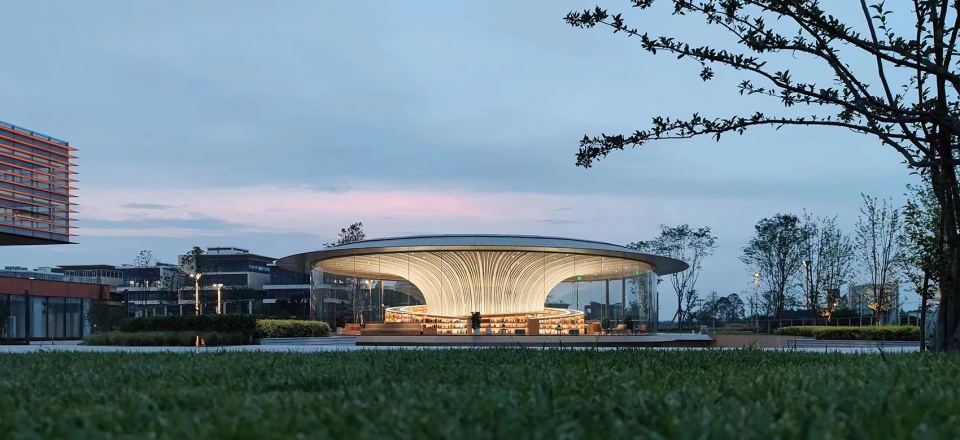
设计展现了极简的,纯粹的艺术特质,建筑不再依附于景观,建筑本身就是一个景观,一件艺术,一种文化。
The design plays the role of minimalism and demonstrates art of purity. Zhiye Library standouts itself in the park. It is a piece of art, a piece of architecture, and moreover, an indication of local culture.
▼外观夜景,exterior night view ©中国建筑西南设计研究院有限公司
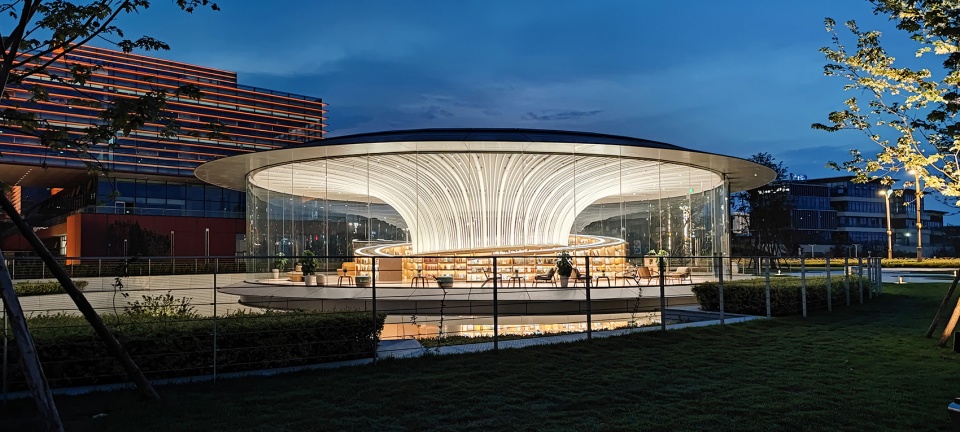
漂浮的云——结构之美与建筑之美的融合
Floating clouds- A fusion of structural beauty and architectural beauty
建筑采用了伞型支撑的张弦梁空间钢结构体系,优美的伞型结构无需任何装饰,自然地展现出轻盈漂浮的建筑美感。40根直径180mm的弧形钢结构圆管,围绕圆形中庭展开,独特的结构形式成就了一个360度的环形无柱空间。
A steel truss-string system is used as the main structural system. The structural system presents its own beauty. 40 of circular hollowed section steel tubes (180mm in diameter) was used, with the truss-string system. This structure system created a column-free structure space with a circular atrium in the centre.
▼漂浮于地面之上的云朵,clouds floating above the ground ©中国建筑西南设计研究院有限公司
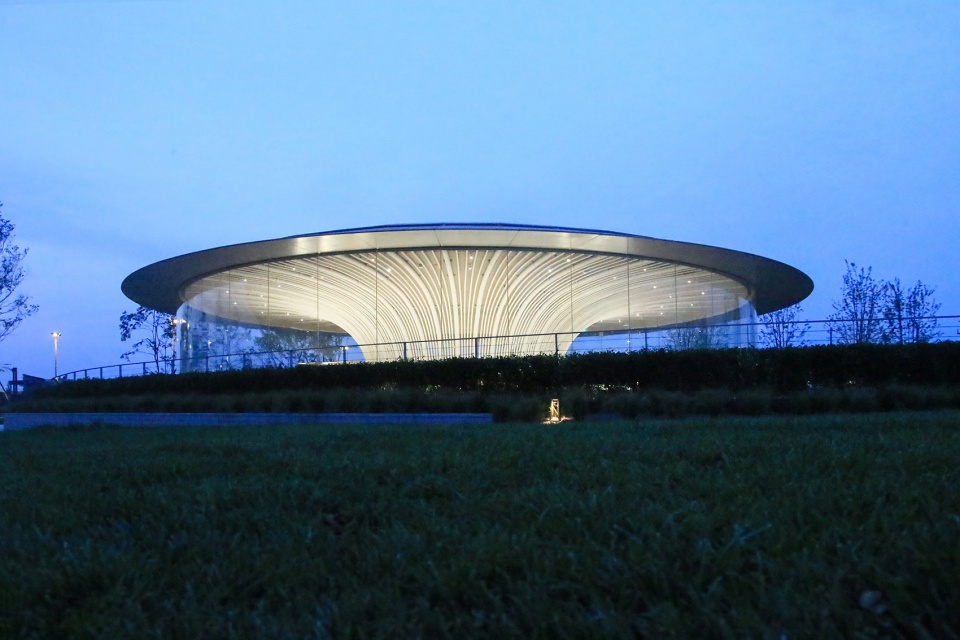
在两根结构圆管之间,均匀布置4根直径60mm的不锈钢管,与伞形结构形成粗细有致的排列,由线成面。屋顶的排水,中庭水景的给水以及室内电线的走线均在不锈钢细管中解决,形成了极简的室内空间。
▼分析图,axonometric diagram ©中国建筑西南设计研究院有限公司
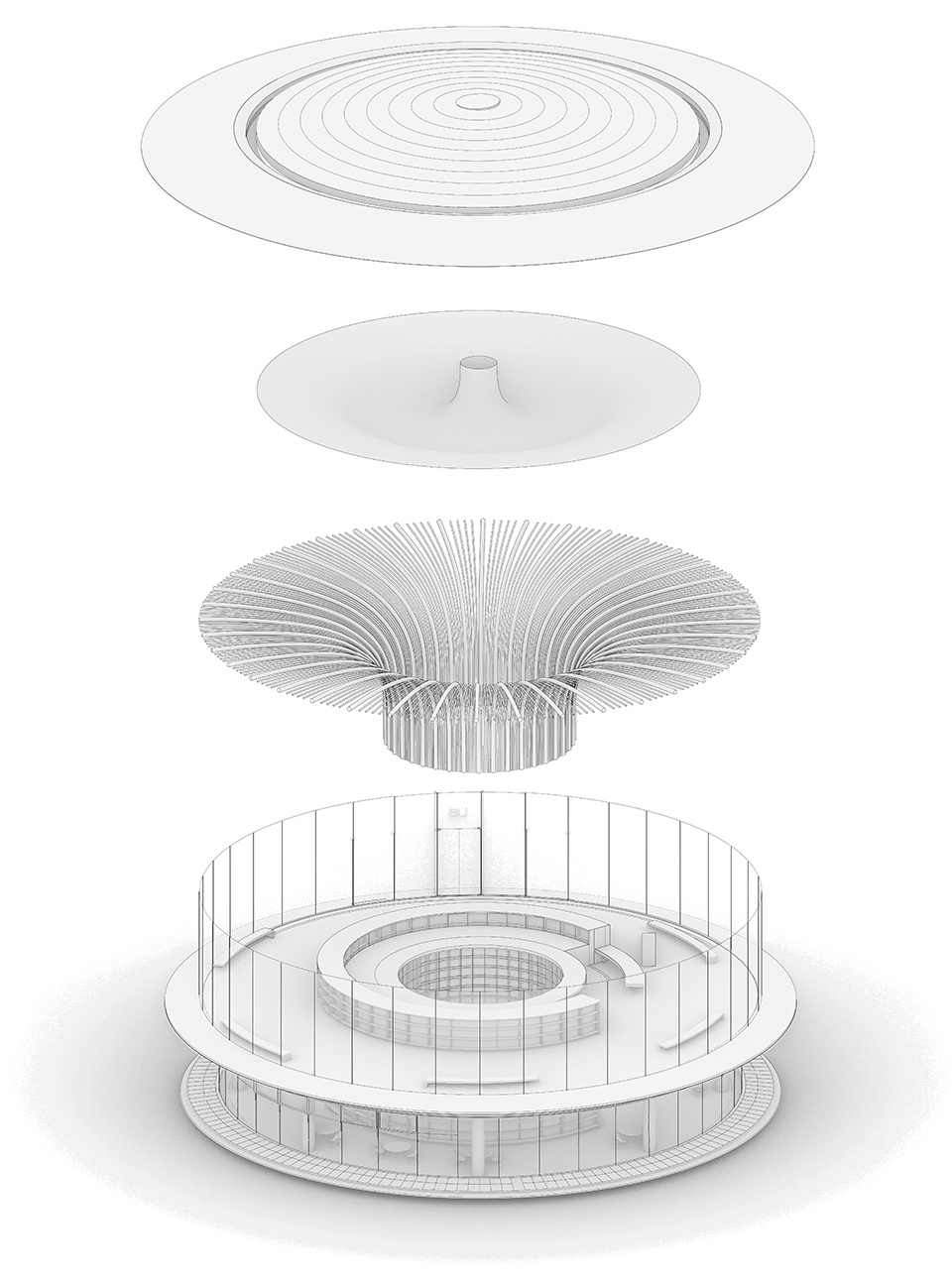
Between the main steel tubes, stainless-steel tubes are located in between. This consist arrangement make curves to form a plane.The roof drainage system, the water supply for the waterscape in the atrium, and the electricity supply are all arranged in stainless steel tubes, which creates an interior space that celebrates minimalism.
▼室内空间概览,interior overall view ©中国建筑西南设计研究院有限公司
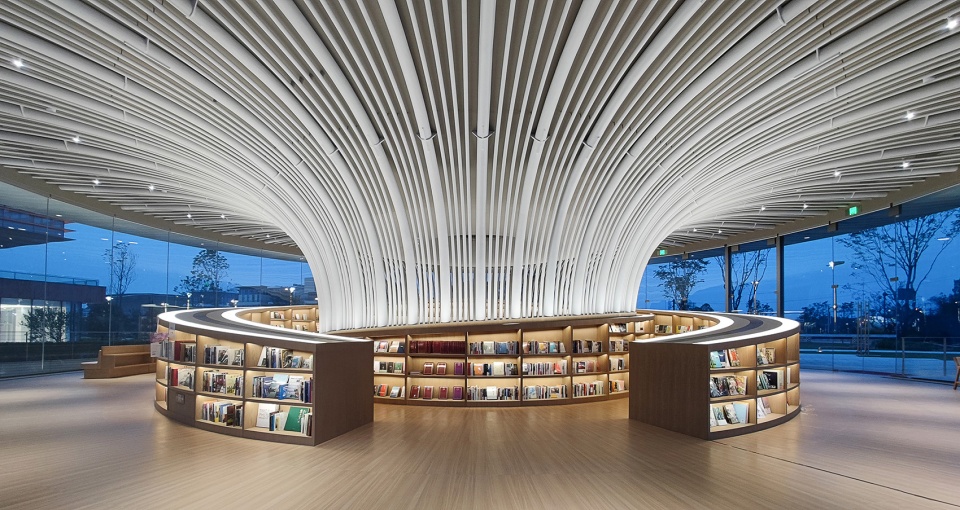
室内外的视线与景观可以充分的互动与交融,极致的视觉通透感模糊了建筑的边界,建筑如同一朵漂浮在公园上空的云,轻盈通透,为徜徉其间的读者创造一种轻松愉悦的氛围感。抽象地体现了“知识无边,生活无界”的哲学内涵。
▼模型,model ©中国建筑西南设计研究院有限公司
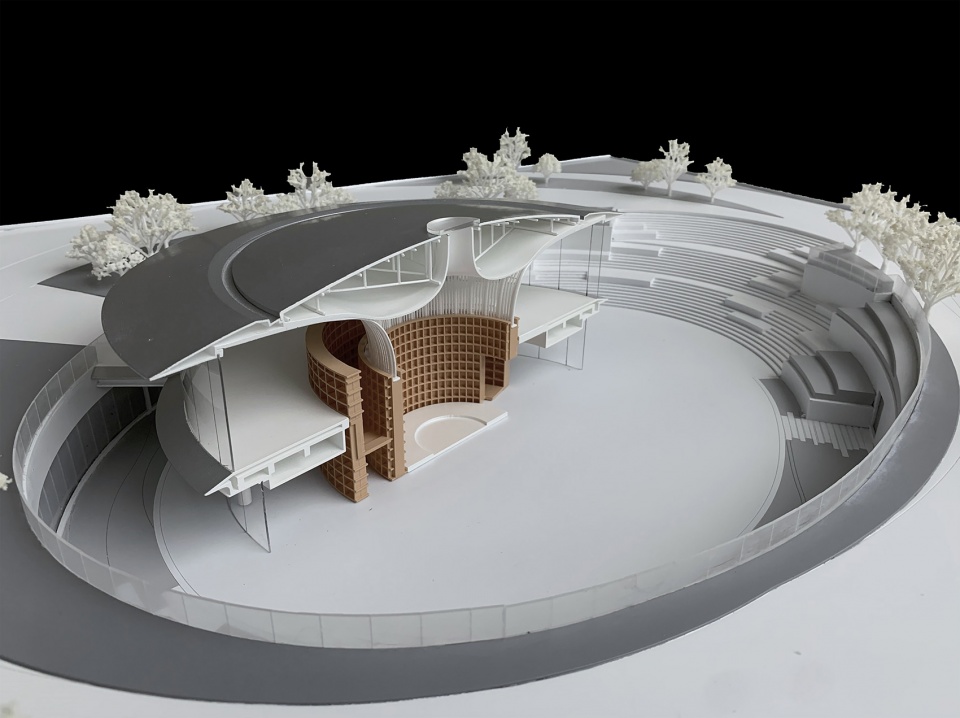
Curved glass is used for the curtainwall system. It merges the boundary of the inside and outside, and allows the building to create a strong visual connection with the surrounding landscape. The building itself looks like a piece of cloud that above the park. It also helps to create a relax atmosphere for people to sit in and read. The edgeless space is also an abstract indication of “Knowledge is boundless, life is boundless”.
▼极致的视觉通透感模糊了建筑的边界,curved glass is used for the curtainwall system ©中国建筑西南设计研究院有限公司
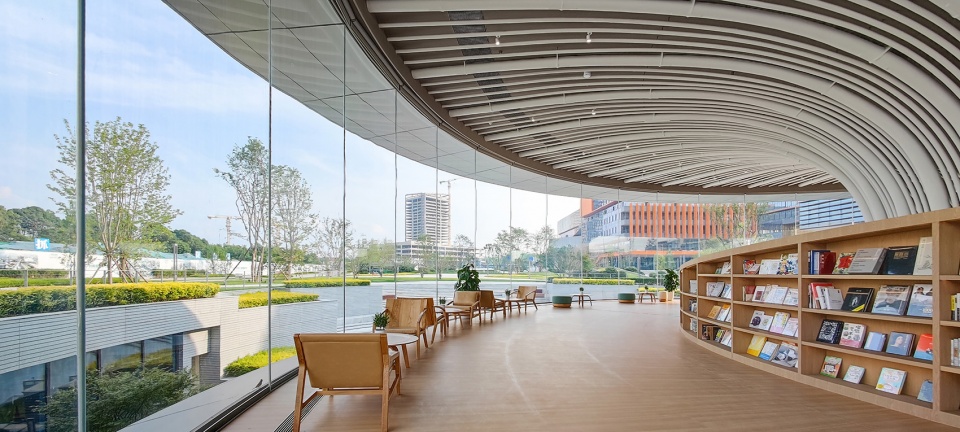
精工巧思——材质之美与工艺之美的融合
Seiko ingenuity – the fusion of the beauty of materials and the beauty of craftsmanship
建筑的选材与工艺非常考究,主体建筑由40块通高的,无框的,高透弧形玻璃围合而成,玻璃幕墙采用坐式结构,减轻伞形结构的受力。
The choice of material and the construction all celebrates craftmanship. The main building is enclosed by 40 pieces of full-height, frameless, high-transparent curved glass. The glass curtain wall adopts a ground-support structure to reduce the stress on the truss-string structure.
▼顶视图,top view ©中国建筑西南设计研究院有限公司
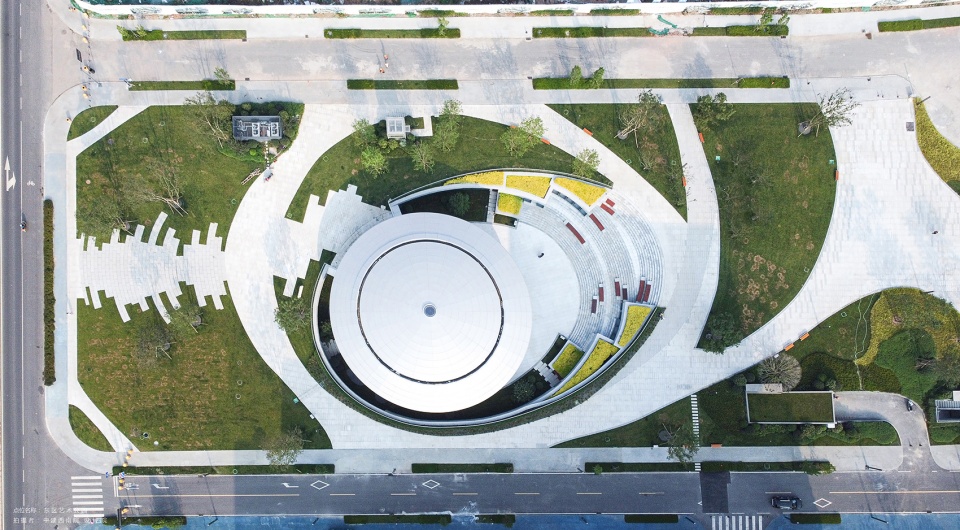
建筑的屋盖也进行了特殊的构造设计,实现了如同纸张一般轻薄的视觉张力,体现出的极高的工艺水准,印证了建筑本身就是一个景观,一件艺术品的设计理念。
The roof of the building has also undergone a special structural design, presenting a visual impact as thin as paper, reflecting the extremely high level of craftsmanship. Confirming the design concept that the building itself is a landscape and a piece of art.
▼下沉广场日景,day view of the sunken plaza ©中国建筑西南设计研究院有限公司
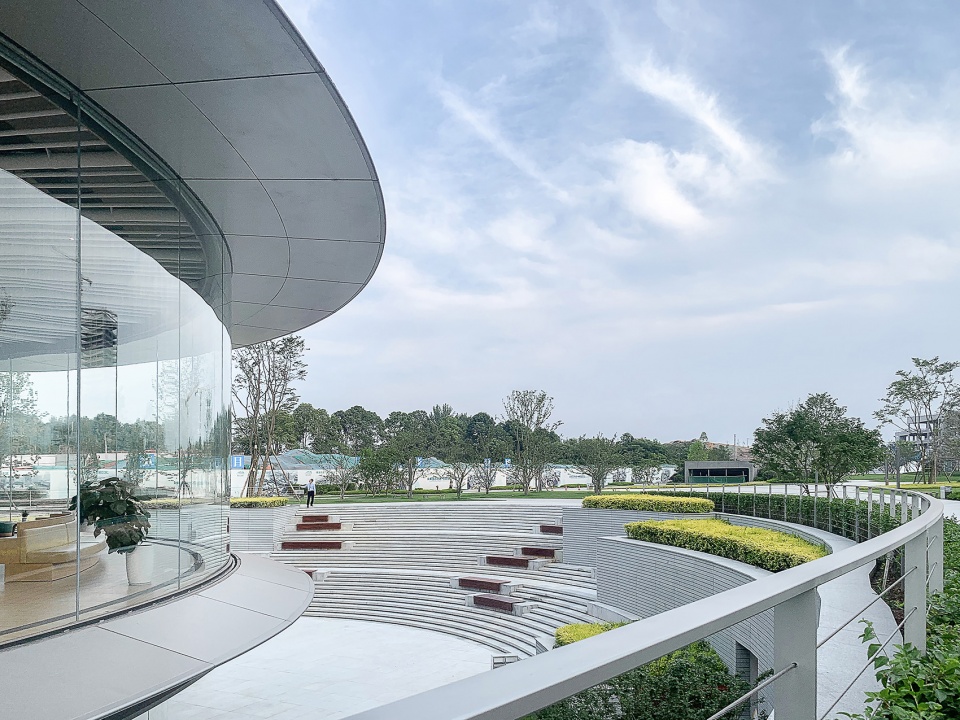
屋盖以及屋檐选用银灰色蜂窝铝板,保证完成的平整度。檐口的细节完成度较大的影响整体效果。经过多轮推敲研究,最终选用半径25mm的弧形定制型材,利用圆弧面的形体特殊性,减少檐口的视觉厚度。
▼分析图,analysis diagram ©中国建筑西南设计研究院有限公司

The roof and eaves are made of silver-gray honeycomb aluminum plate to ensure the flatness. The details of the cornice have a greater impact on the overall effect. After several rounds of research and experiments, the arc-shaped customised profile with a radius of 25mm was finally selected,the visual thickness of the cornice was reduced by using the particularity of the arc surface.
▼立面细部,exterior details ©中国建筑西南设计研究院有限公司
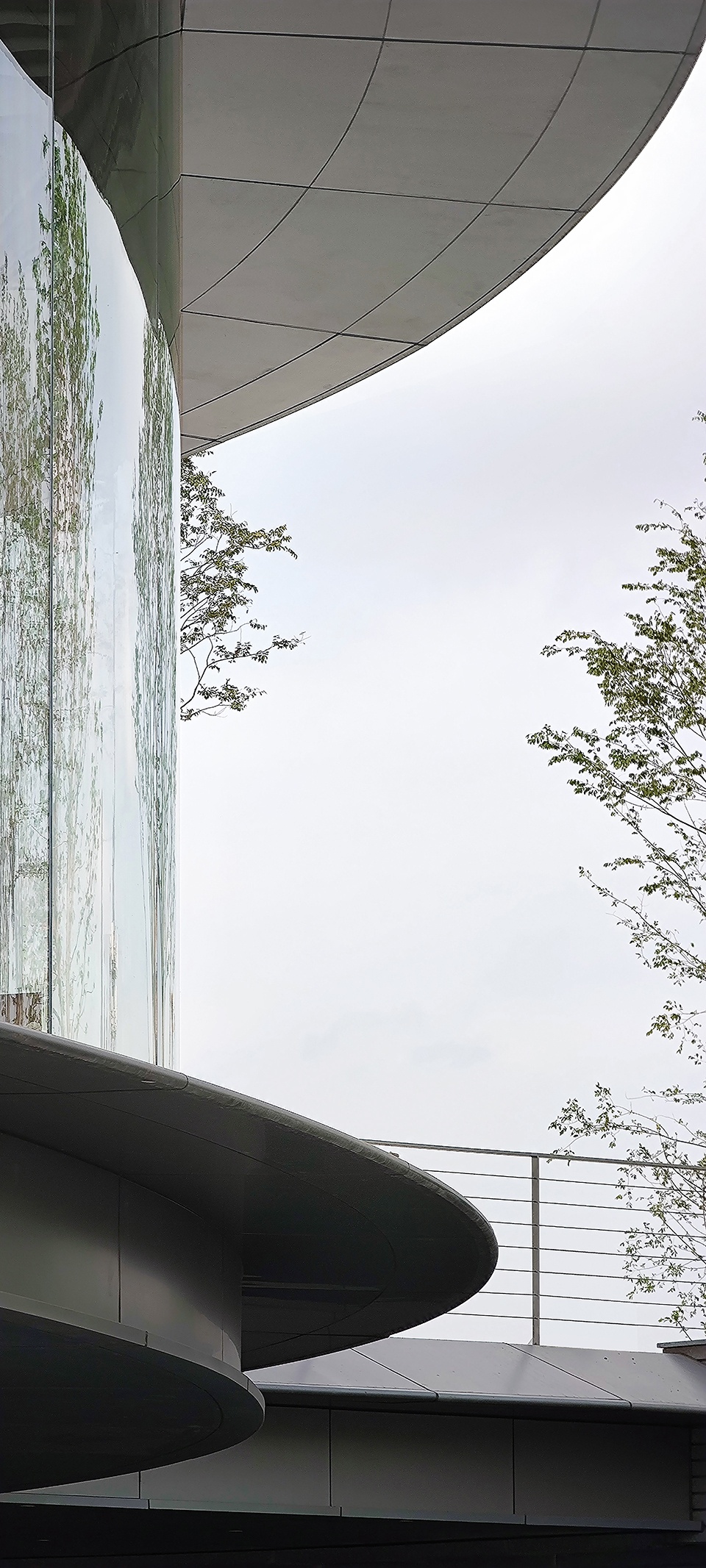
▼屋盖与檐口细部,details of roof and eaves ©中国建筑西南设计研究院有限公司
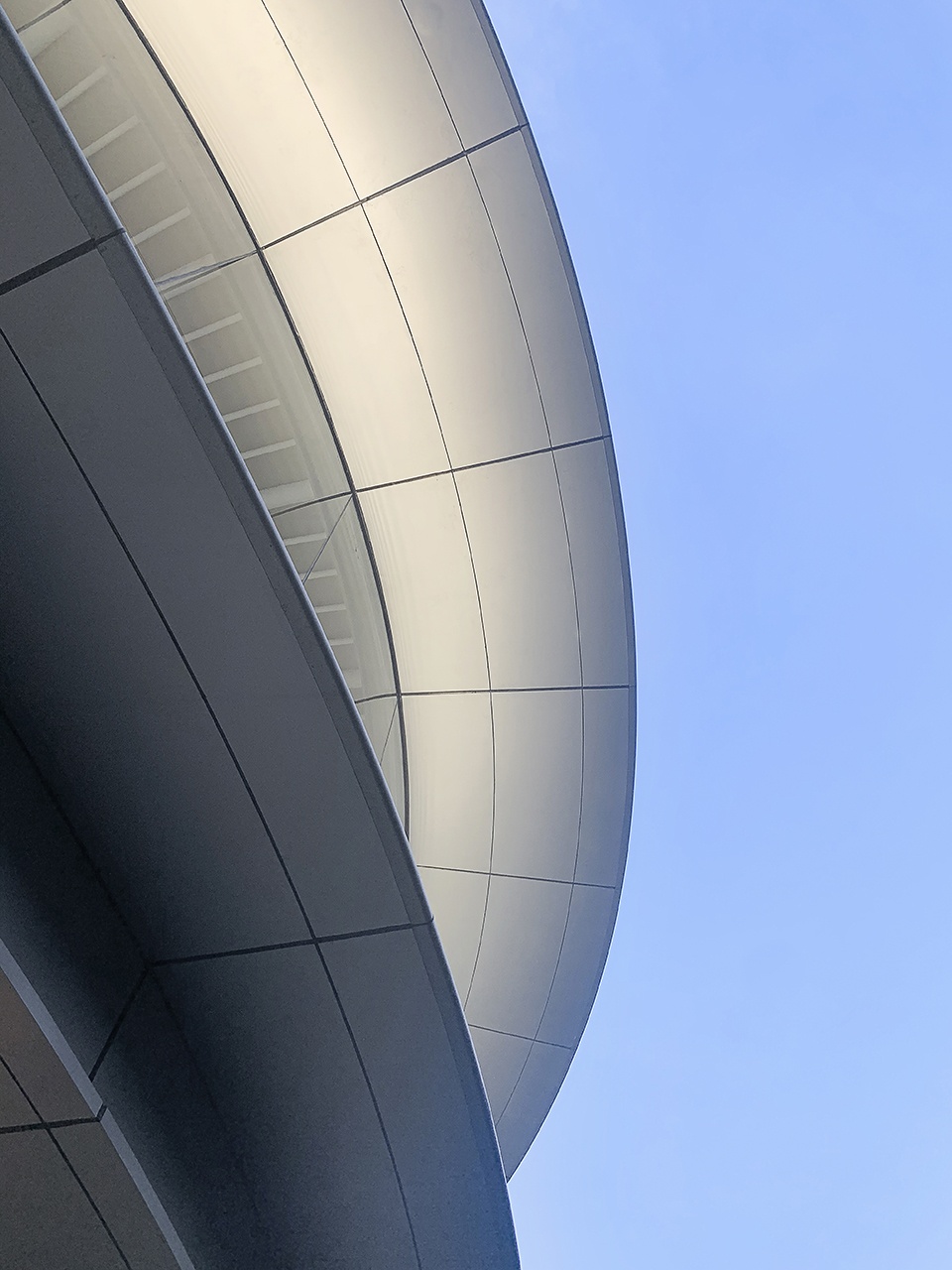
复合社交——文化之美与生活之美的融合
Compound social interaction – the fusion of the beauty of culture and the beauty of life
知也图书馆采用双首层设计,盘旋而上的环形书廊自然连接两层空间,将人的动线与书籍展示紧密结合,营造出温暖浓郁的文化氛围。
The Zhiye Library adopts a double-first-floor design, and the circular bookshelf that circles up naturally connects the two floors, closely combining the movement of people with the display of books, creating a warm and rich cultural atmosphere.
▼双首层设计,double-first-floor design ©中国建筑西南设计研究院有限公司
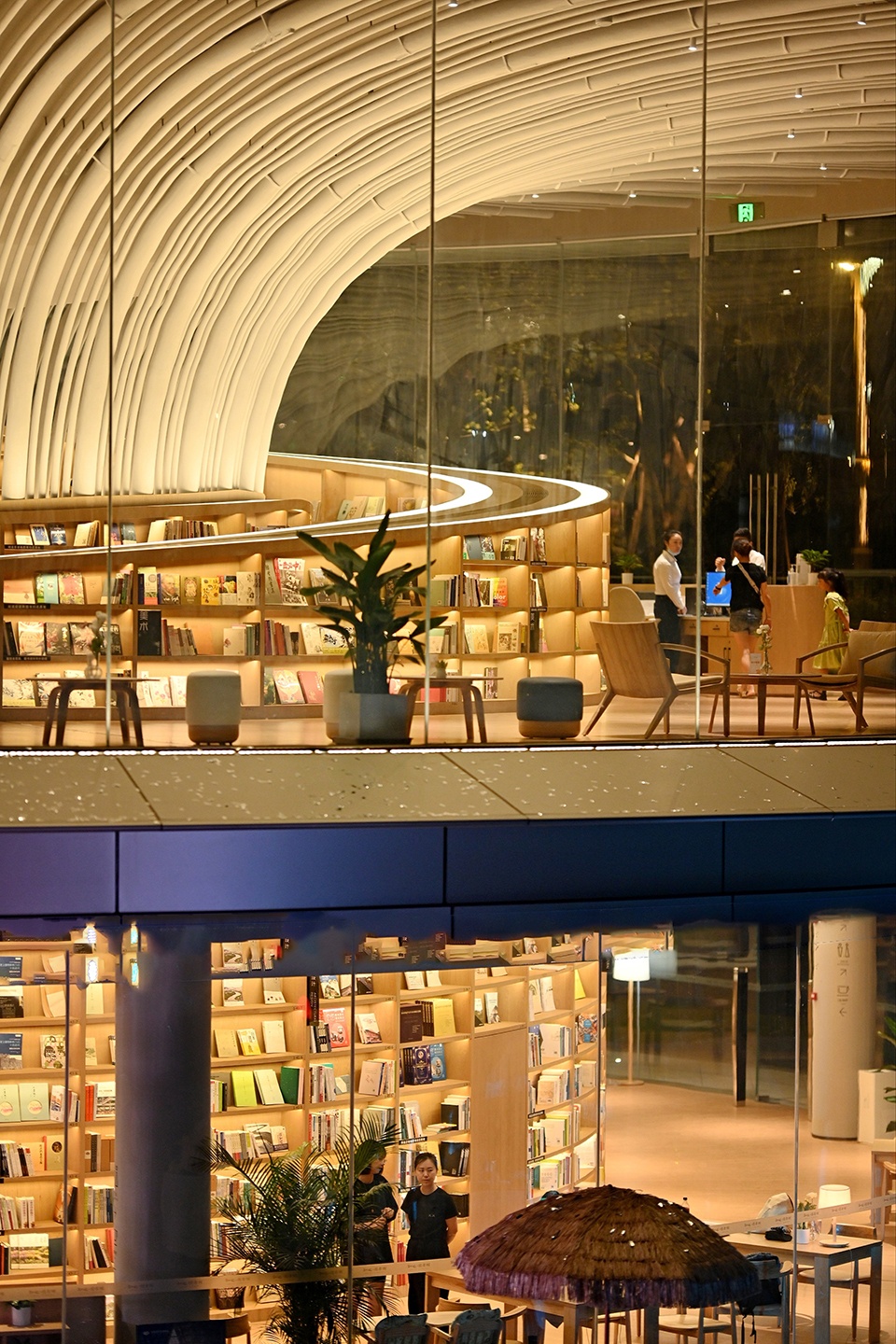
▼环形书廊,circular bookshelf ©中国建筑西南设计研究院有限公司
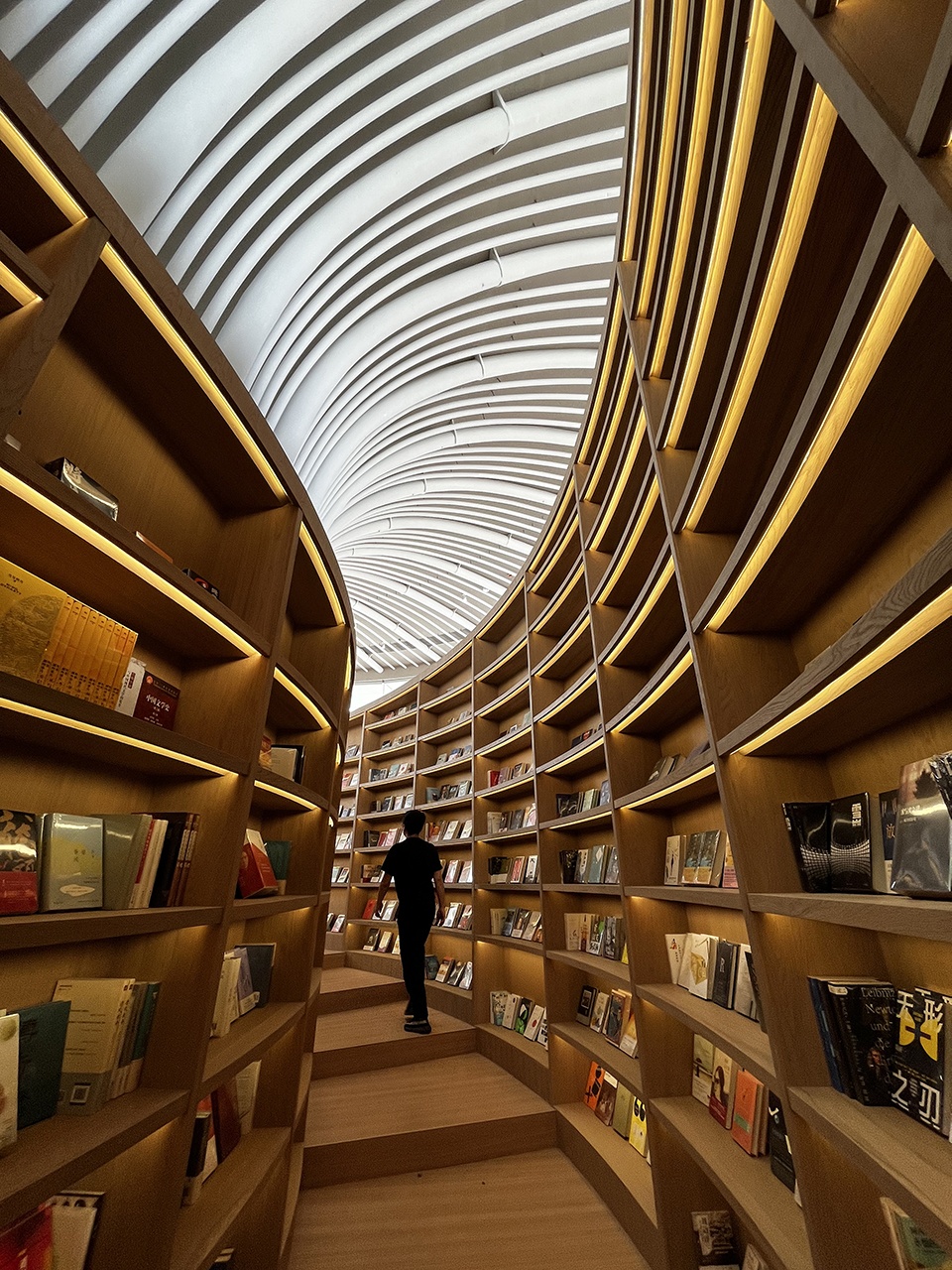
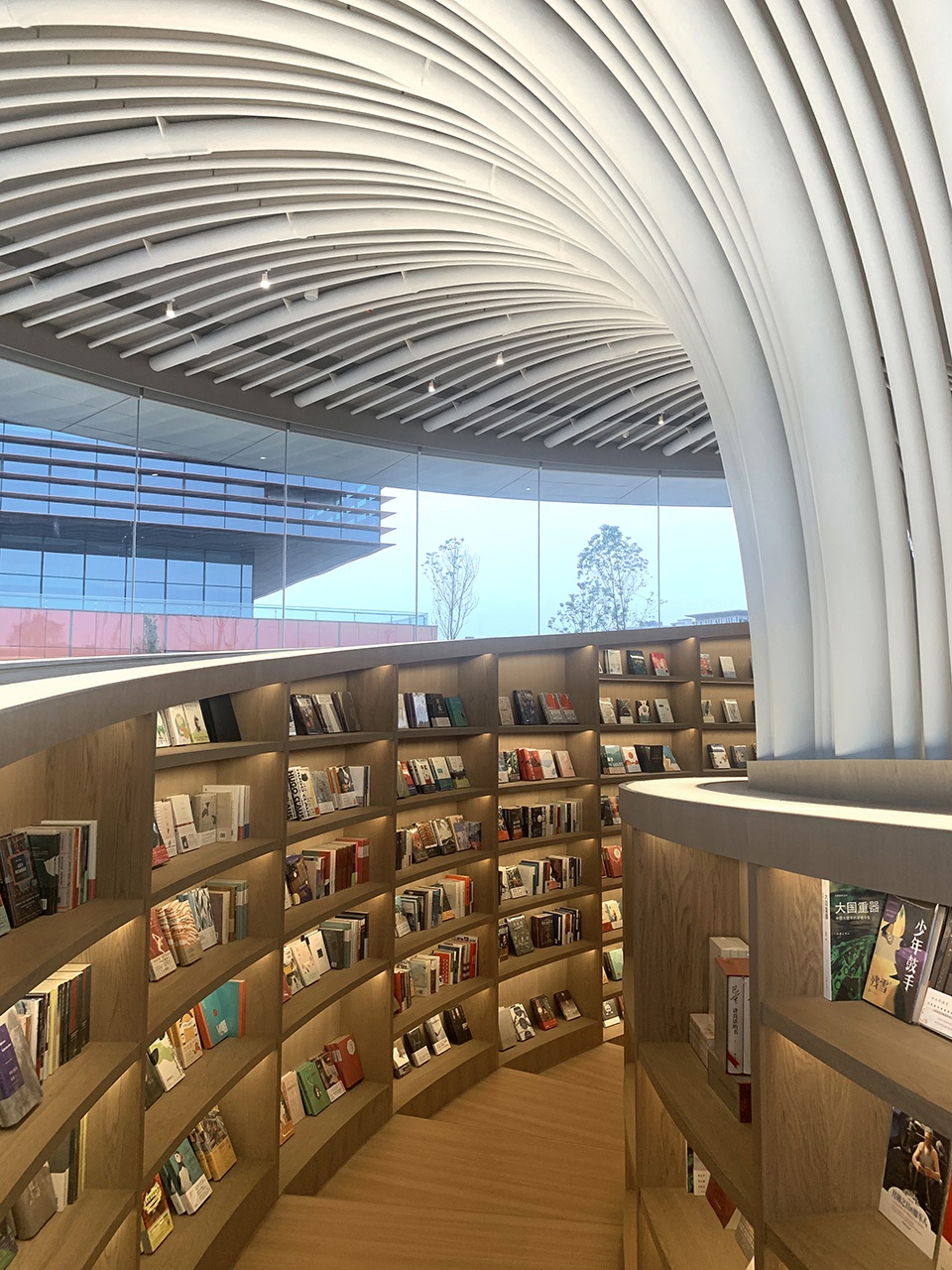
建筑的中央专门营造了一处神秘的读者冥想空间。顶部直径1.8米的圆形采光天窗,将光引入室内,配合由120根白色拉线水帘形成的中央水幕,自然天光与潺潺水声同时洒在中庭的镜面水景中,将自然的声音与光线引入室内。
The center of the building is dedicated to creating a mysterious space for readers to meditate. The circular skylight with a diameter of 1.8 meters at the top introduces light into the room. With the central water curtain formed by 120 white water curtains, the natural skylight and the sound of the water are sprinkled on the mirrored waterscape of the atrium at the same time, bringing natural sound and light together to form the mysterious space.
▼读者冥想空间,
a mysterious space for readers to meditate ©中国建筑西南设计研究院有限公司
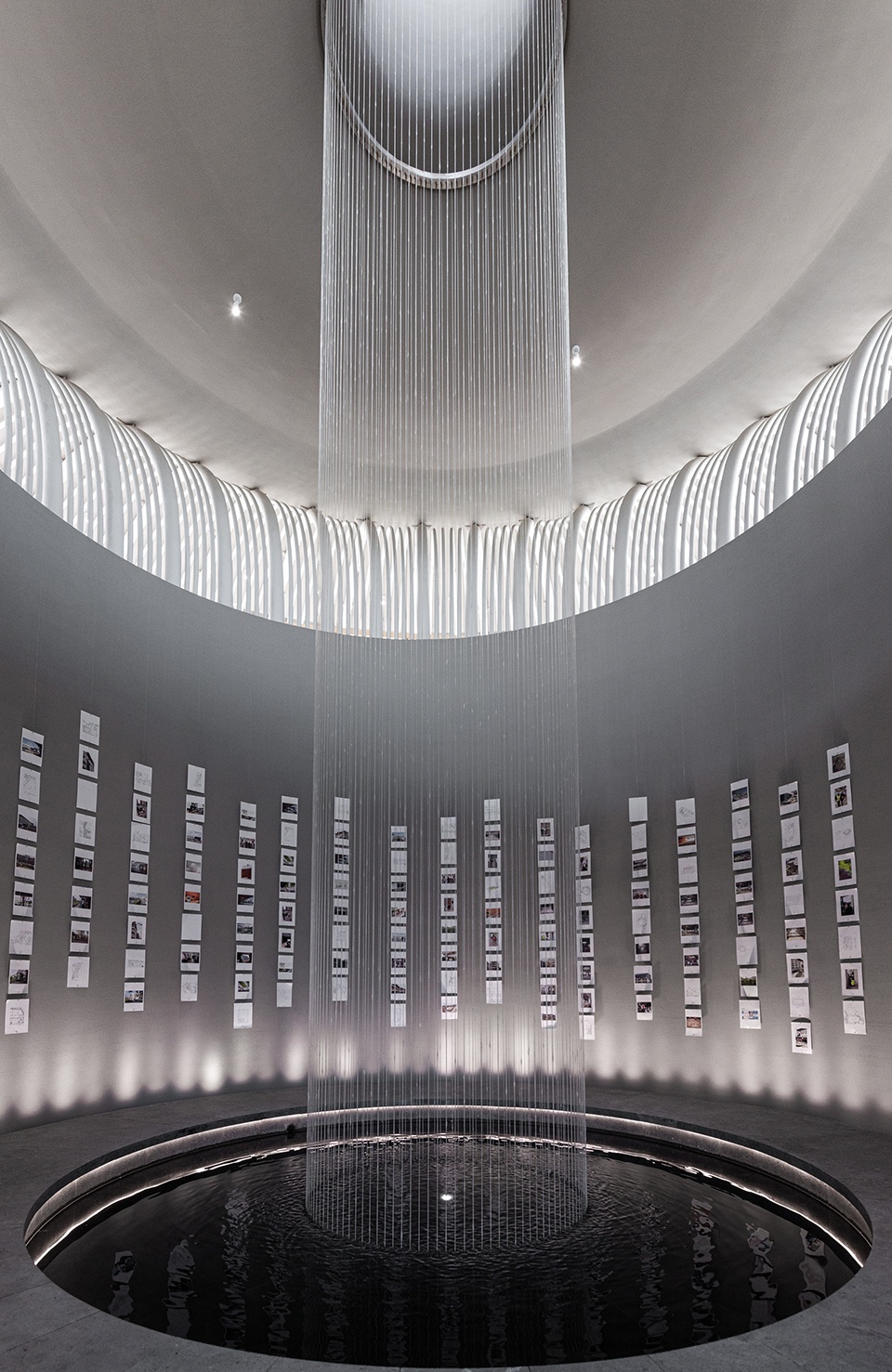
▼白色拉线水帘形成的中央水幕,
central water curtain formed by white water curtains ©中国建筑西南设计研究院有限公司
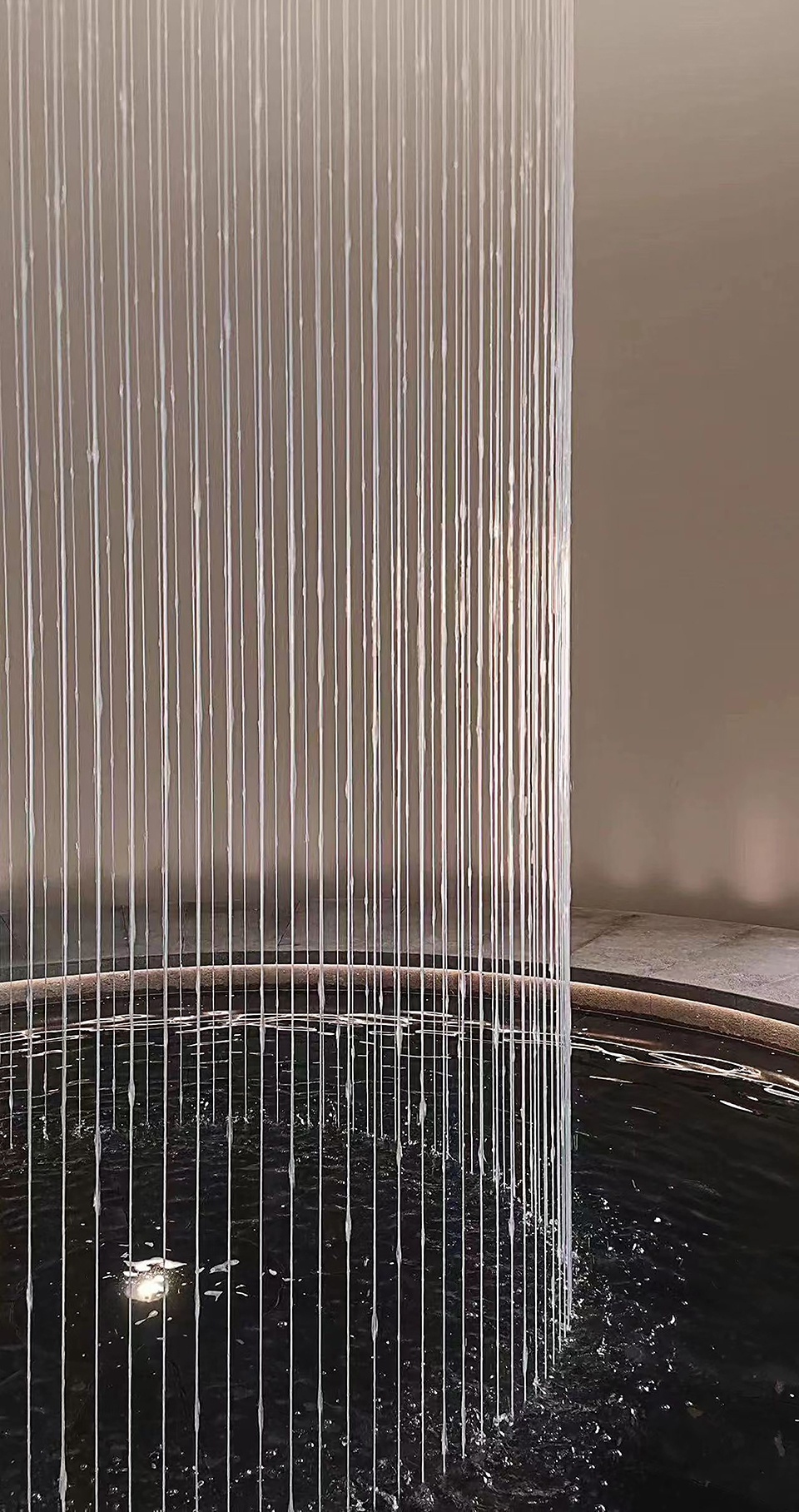
一个图书馆的生命力在于其文化功能的扩展与延伸,。知也图书馆内部融入了阅读空间、咖啡轻餐、露天剧场等多重功能,设计希望把阅读融入到更美好的生活片段中,成为一处倡导生态、共享、创新、开放的公共文化交流空间。
The complexity of the function brings more liveliness to the library. Zhiye Library does not only have reading spaces, café, but also an amphitheater. The design hopes to integrate reading into a better life segment and become a public cultural exchange space that advocates ecology, sharing, innovation and openness.
▼咖啡空间,cafe ©四川创视达建筑装饰设计有限公司
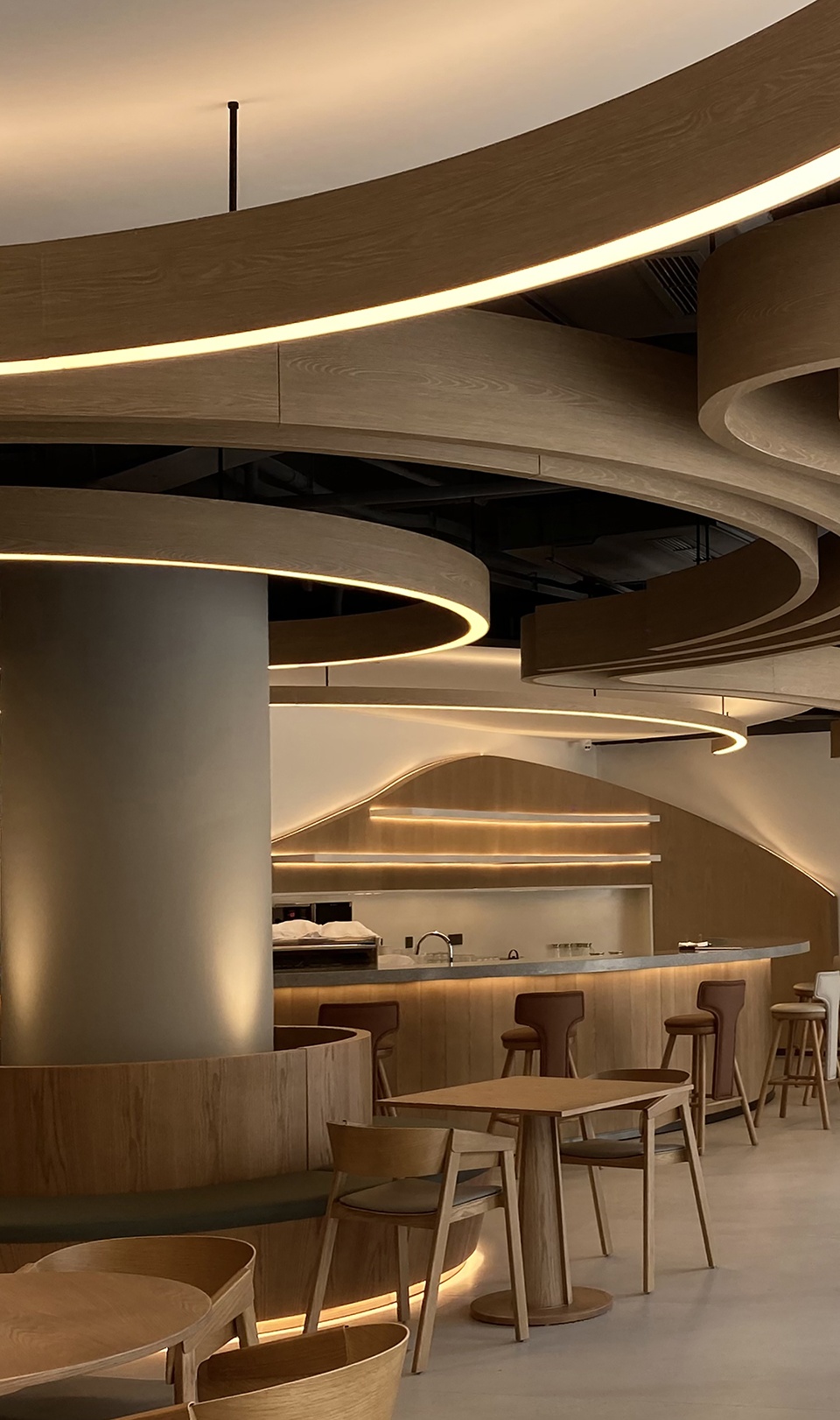
下沉式露天剧场将不定期举办各类展览、路演、沙龙等活动,白天可伴随着花香绿意畅谈。到了夜晚,这里也会成为独具特色的室外“剧场”,欢乐气氛瞬间拉满。
The amphitheater will hold various exhibitions, road shows, salons and other activities from time to time, and you can chat with flowers and greenery during the day. At night, it will also become an amphitheater that fulfilled with happy atmosphere.
▼下沉式露天剧场夜景,night view of the amphitheater ©中国建筑西南设计研究院有限公司
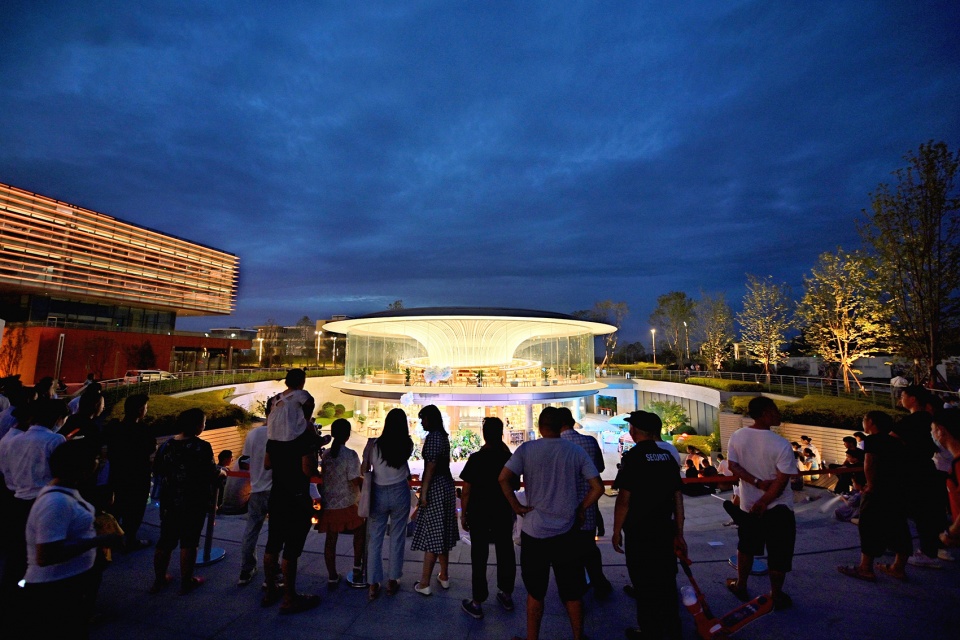
▼立面夜景,exterior night view ©中国建筑西南设计研究院有限公司
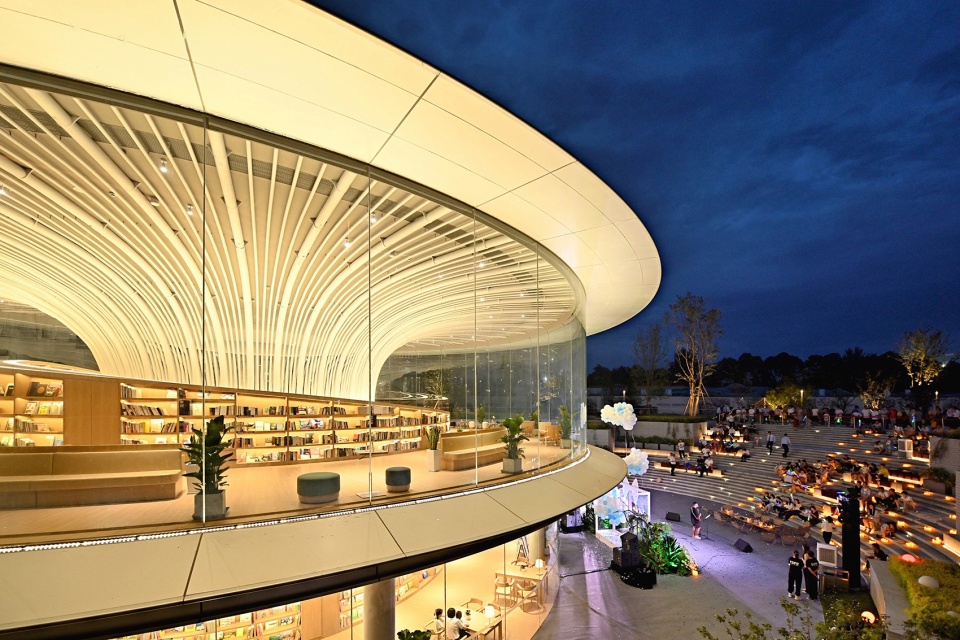
▼独具特色的室外“剧场”,an amphitheater that fulfilled with happy atmosphere ©中国建筑西南设计研究院有限公司
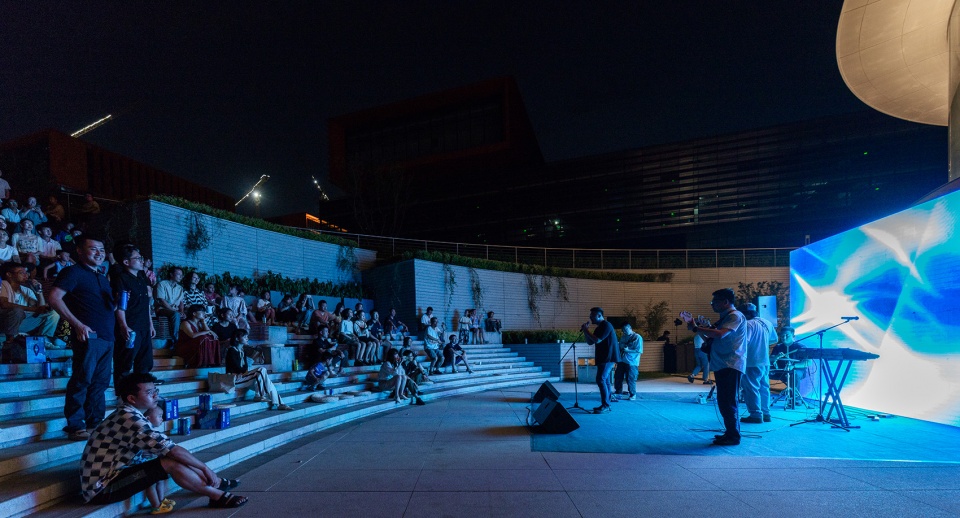
“知也”典出于《论语·为政》“知之为知之,不知为不知,是知也”。知也图书馆的初衷,是倡导“全民阅读”,让人们在阅读与交流中,收获人生智慧。知也图书馆,在艺术公园中注入生活美学新场景。
The name Zhiye comes from “The Analects of Confucius”, “Knowing is knowing, not knowing is knowing”. The original intention of Zhiye Library is to advocate “reading for all”, so that people can gain life wisdom through reading and communication. The library injects a new scene of life aesthetics into the art park.
▼施工现场,construction site ©中国建筑西南设计研究院有限公司
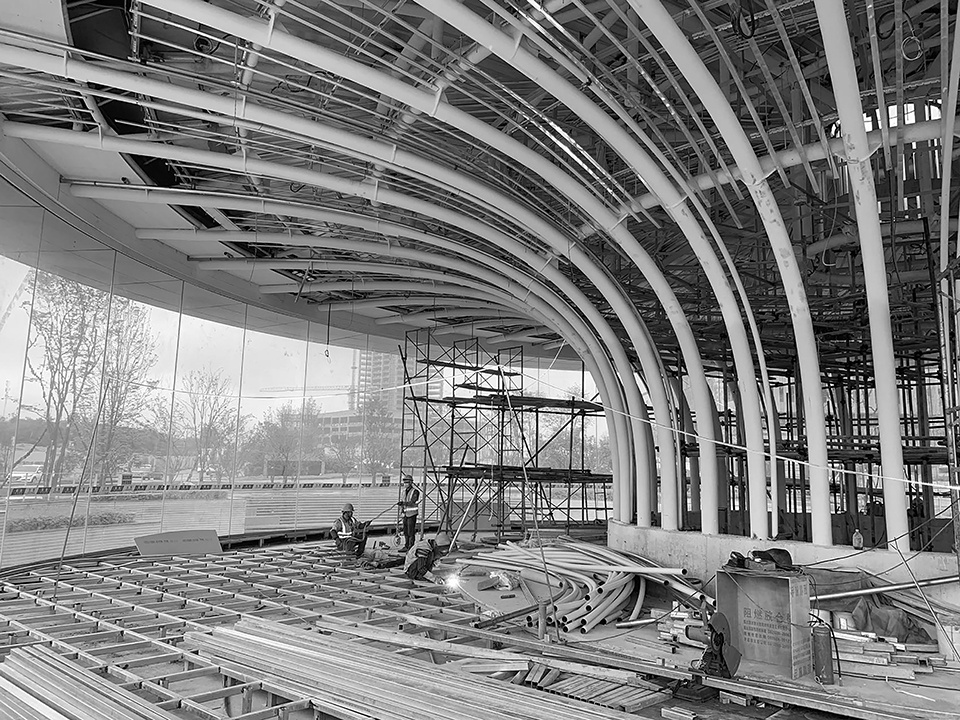
▼一层平面图,ground floor plan ©中国建筑西南设计研究院有限公司
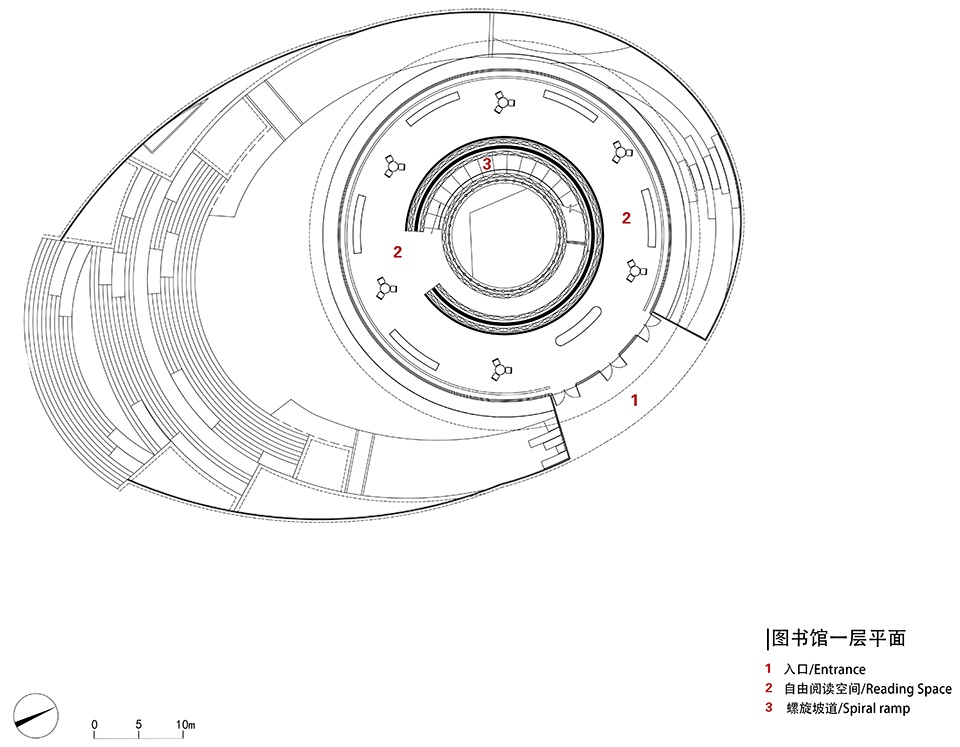
▼负一层平面图,basement floor plan ©中国建筑西南设计研究院有限公司
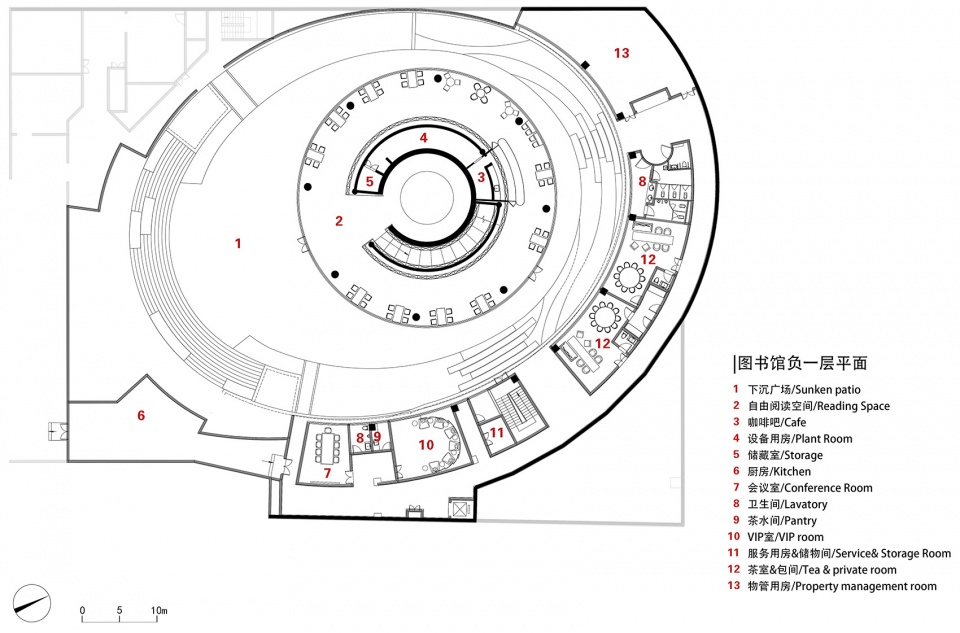
▼立面图,elevation ©中国建筑西南设计研究院有限公司
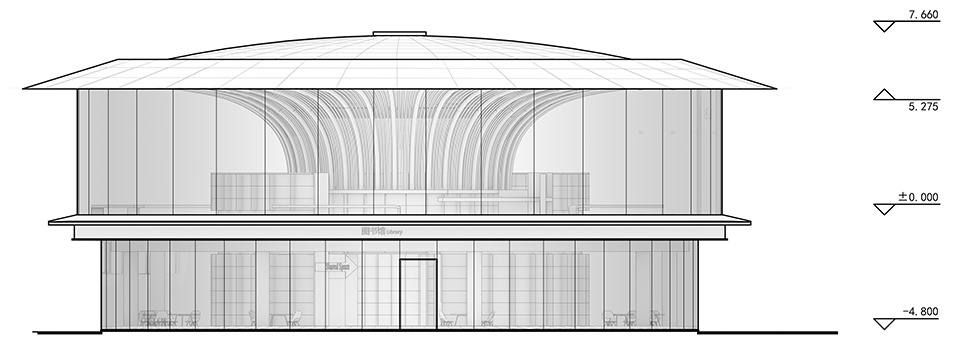
项目名称:成都东部新区知也 · 图书馆
项目类型:文化建筑、图书馆
建设单位:成都东部集团有限公司
设计单位:中国建筑西南设计研究院有限公司
项目设计:2021年5月—2021年10月
完成年份:2022年6月
设计团队:
设计总负责人:隆炎君
设计副总负责人:刘宇
建筑专业:隆炎君,刘宇,杨明语
结构咨询:卢挺,楼舒阳
幕墙咨询:殷兵利,莫红梅
项目地址:四川省成都市东部新区
建筑面积:1643㎡
摄影版权:中国建筑西南设计研究院有限公司,四川创视达建筑装饰设计有限公司
合作单位:成都市建筑设计研究院有限公司
室内设计:张灿,李文婷,邓雨(四川创视达建筑装饰设计有限公司)
景观设计:文楠,刘玲俐(四川荣佰景观规划设计有限公司)
材料:蜂窝铝板、玻璃幕墙










