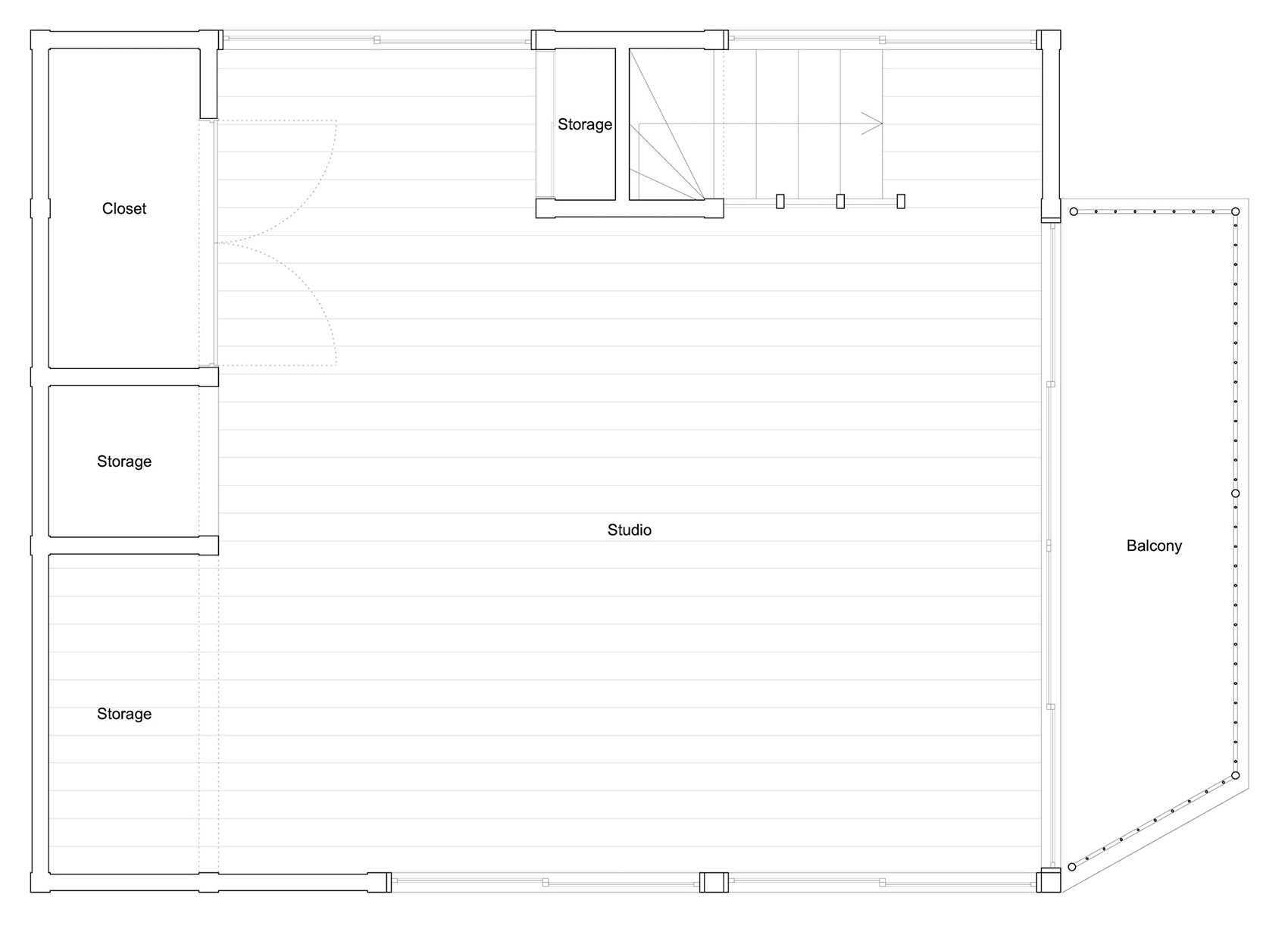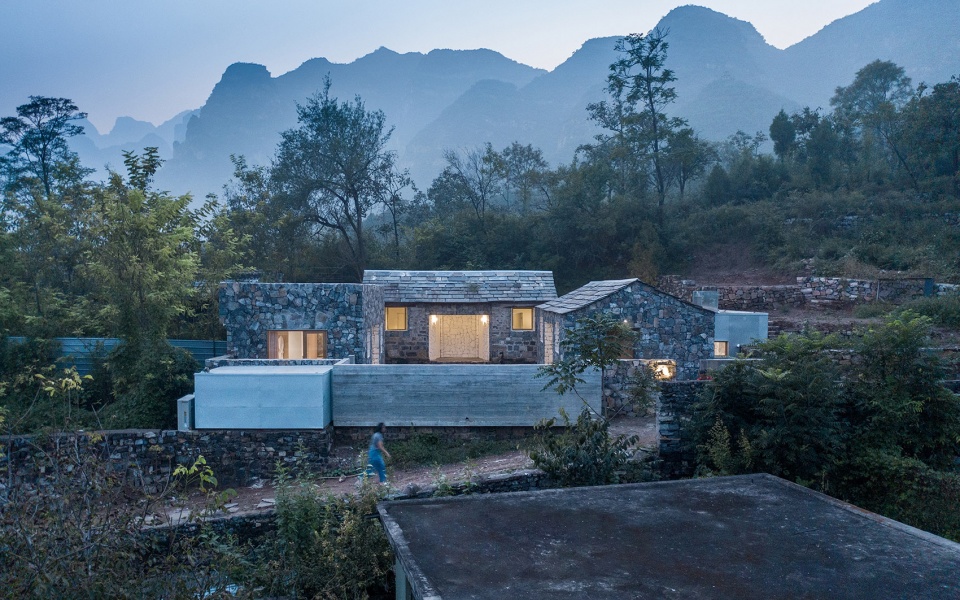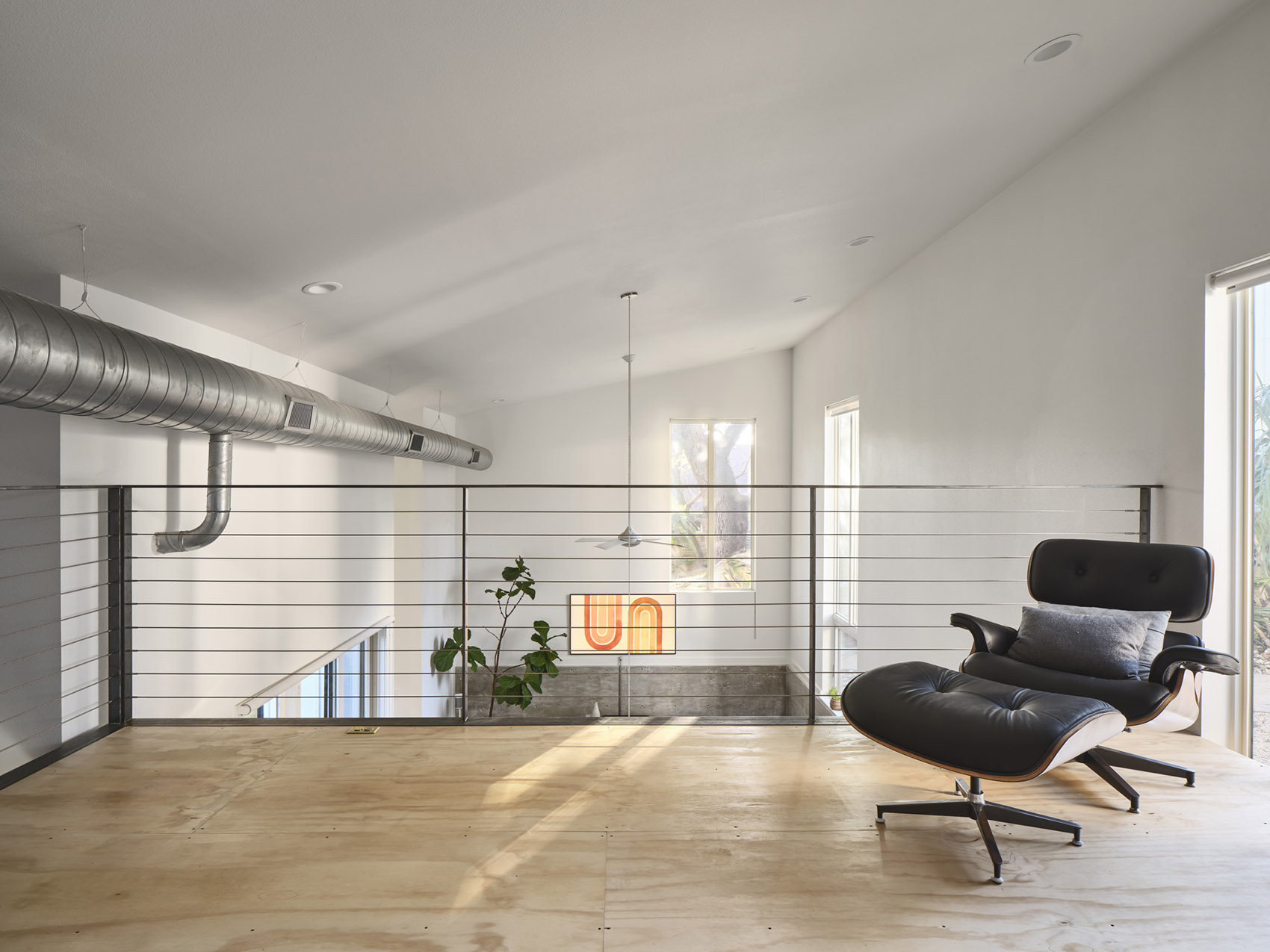

六角橋是横滨中心地带著名的购物区,具有昭和时代(1926-1989年)典型的现代主义外观。该区域内建筑体量较小,商业单元和住宅单元构成了尺度宜人的格局。
Located in the heart of Yokohama, Rokakubashi is a famous shopping district characterised by a strong modernist appearance, typical from the Showa Era (1926-1989). The buildings in the area share a relatively small size and compose a human-scale situation with the above-mentioned commercial units and the residential ones.
▼项目概览,overview ©Akira Nakamura
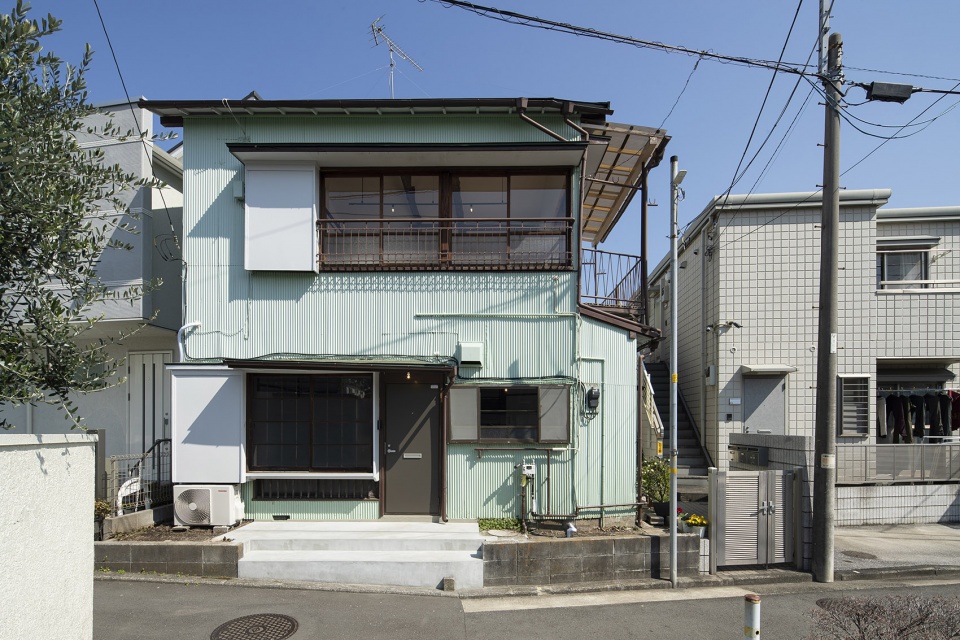
这样的背景下,具有60年历史的六角桥住宅凭借其薄荷绿色的外墙和长时间的废弃闲置引起了人们的注意。
Given this context, the 60 year-old Rokukakubashi House stood out for its mint green outer wall and the decayed state in which it laid for quite some time.
▼建筑外观,exterior view ©Akira Nakamura
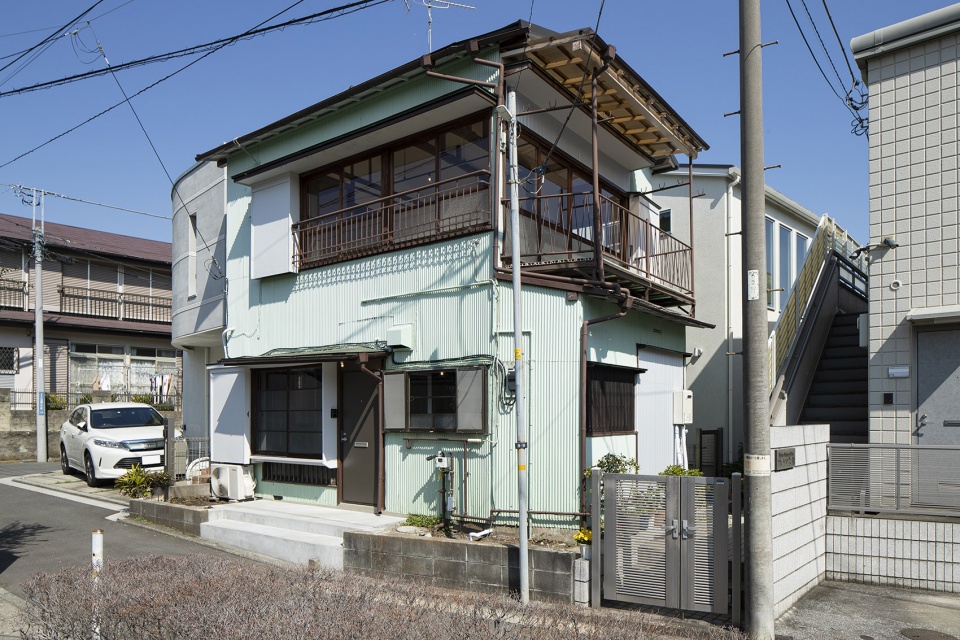
从外观看,改造后唯一显着的变化是拆除了入口门外的小屋,以及增加了将房屋与公共街道隔开的围栏。这些变化旨在使房屋的外观更具吸引力。此外,更充足的自然光将使空间更加明亮宜居。
From the outside, the only notable change is the removal of the hut just outside the entrance door and the fence that delimited the property from the public street. These changes were meant to make the house more attractive from the outside. Additionally, the amount of interior natural light increased, making the space more bright and liveable.
▼入口空间,entrance ©Akira Nakamura
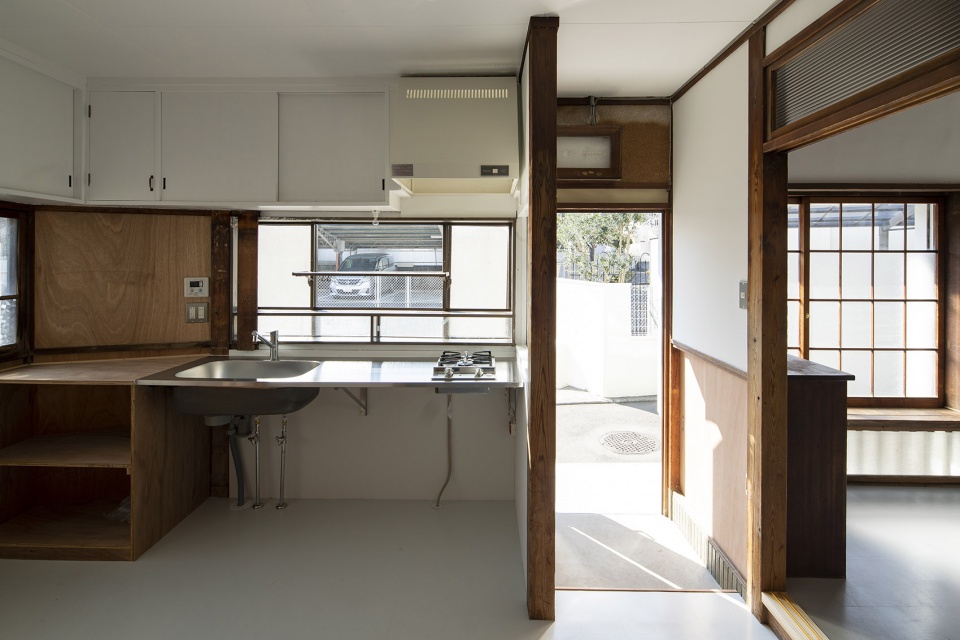
▼从厨房望向入口,view of entrance from the kitchen ©Akira Nakamura
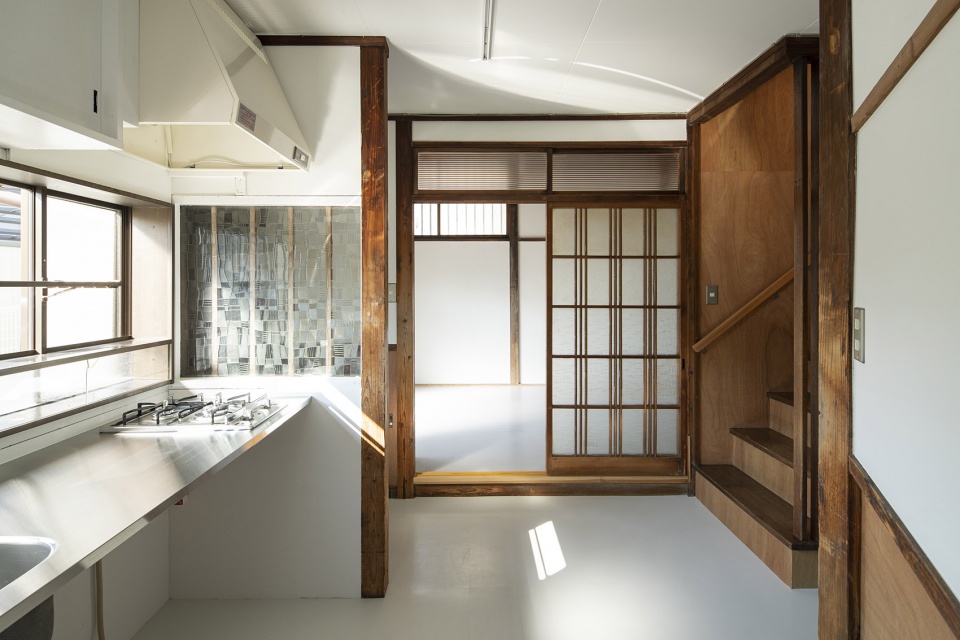
▼看向厨房区域,view of the kitchen ©Akira Nakamura
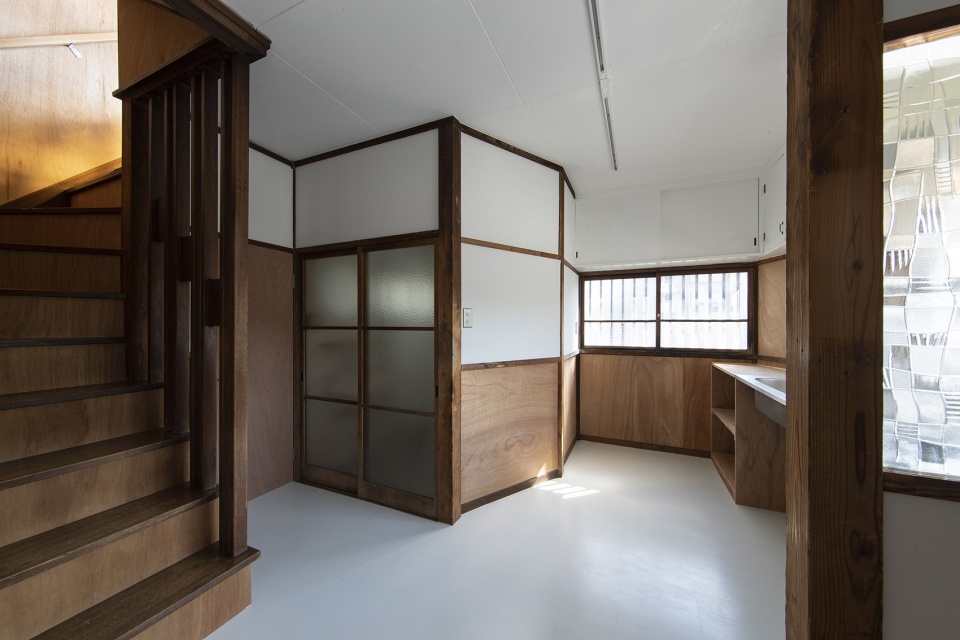
▼布置后的厨房,kitchen with furnitures ©Akira Nakamura
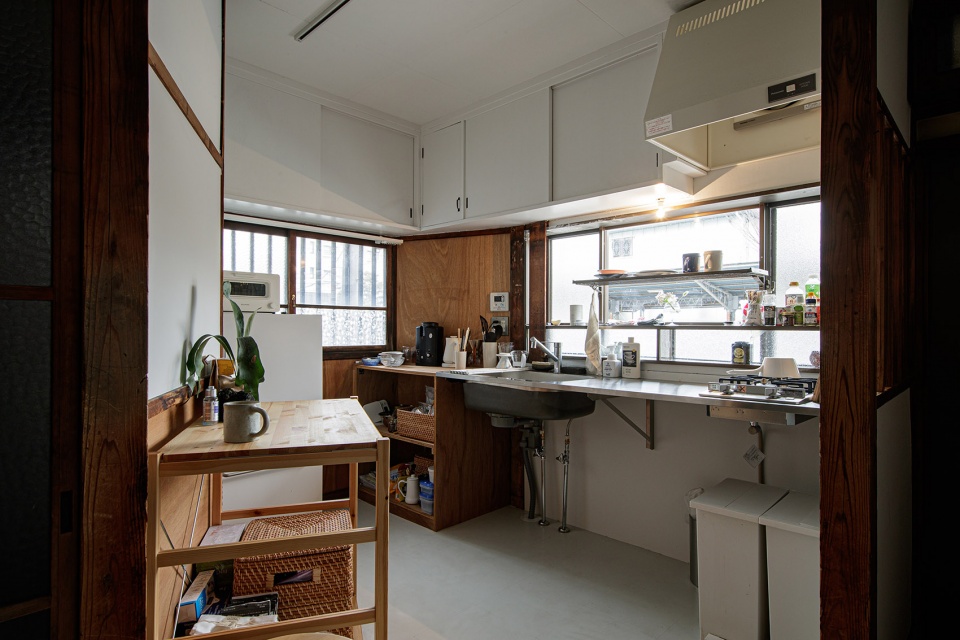
布局上,两层都拆除了原有的和式榻榻米,仅保留上下的木地板。此外,为扩大使用空间,每个房间都拆除了一个壁橱,并保留原有的痕迹作为翻新的标记。
Regarding the layout, both two levels removed their tatami mats in favour of a cushion floor below and a wooden one above. Furthermore, a closet has been removed from each room to enlarge the volume, though leaving a trace of it in the walls to highlight the renovation.
▼从卧室区看入口,view of the entrance from the bedroom ©Akira Nakamura
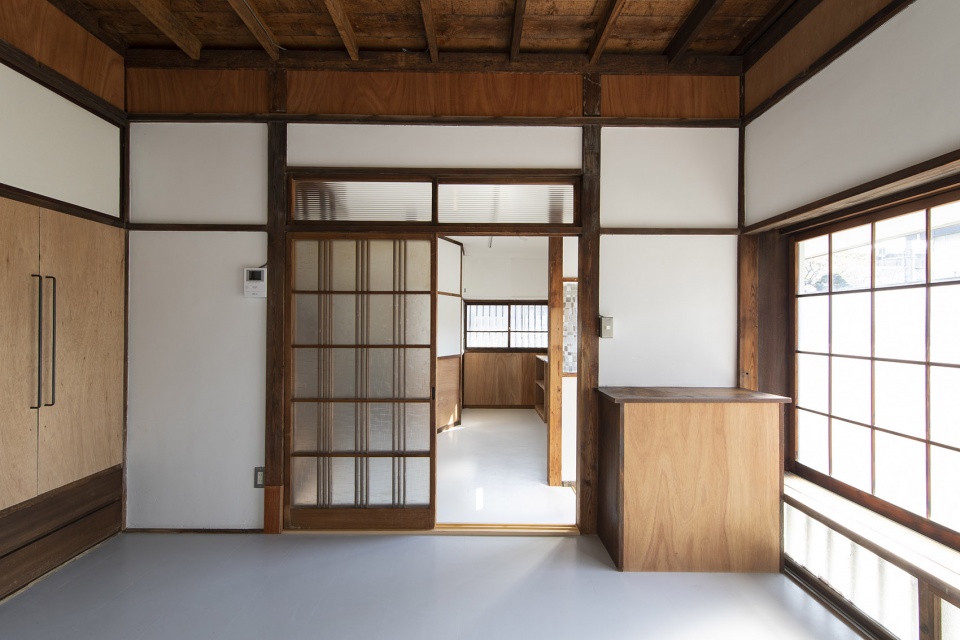
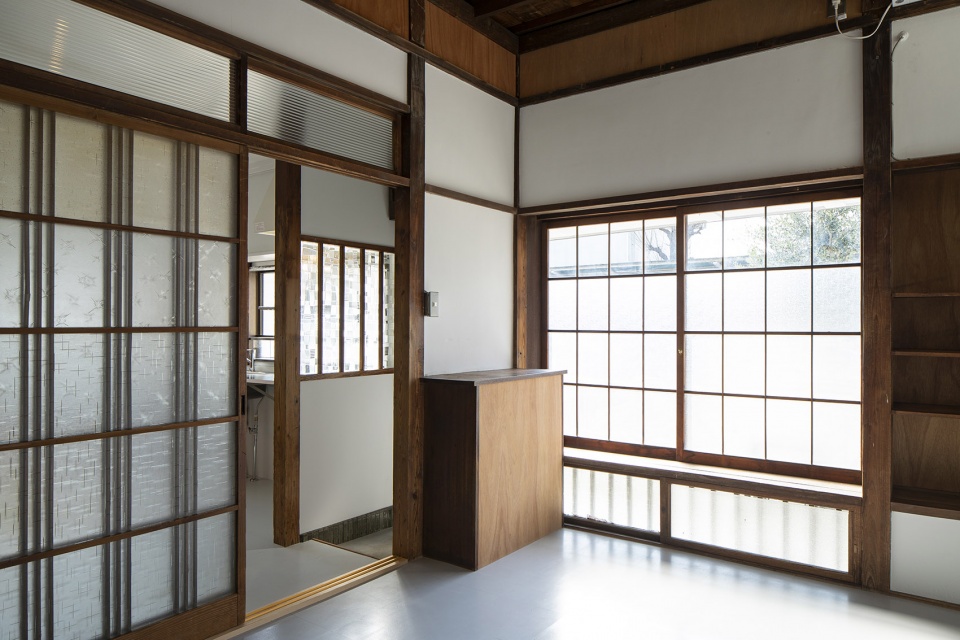
▼改造后的卧室区域,bedroom after renovation ©Akira Nakamura
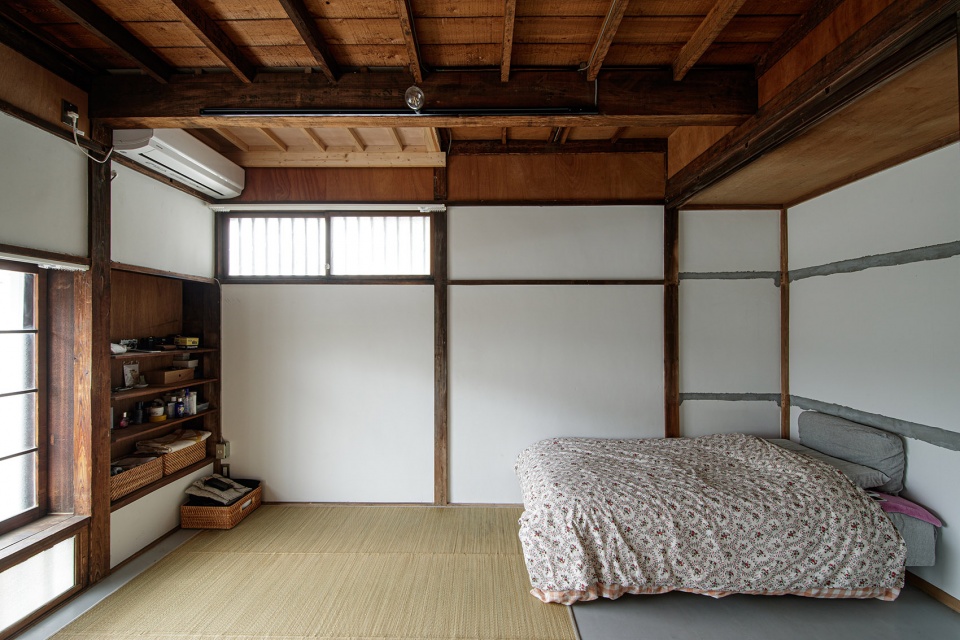
▼保留改造痕迹,leaving a trace of original furniture ©Akira Nakamura
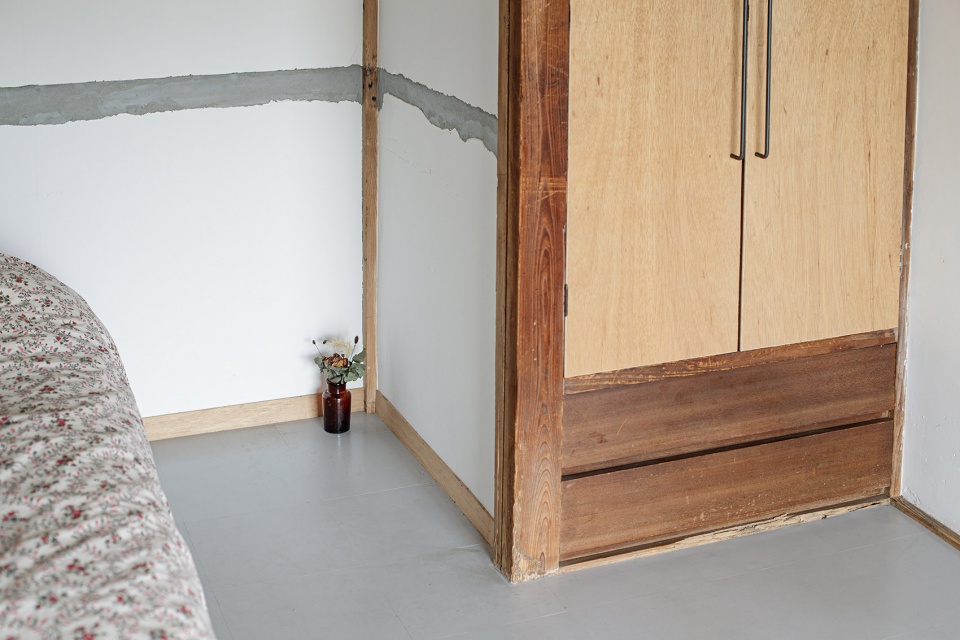
与原有的布置相反,新的二层在拓展空间后可根据需要作为工作室或临时展厅。
As opposed to the previous disposition, the new second floor benefits from a wider ambience feasible as a workspace or a temporary exhibition hall, according to needs.
▼二层空间概览,overview of the second floor ©Akira Nakamura
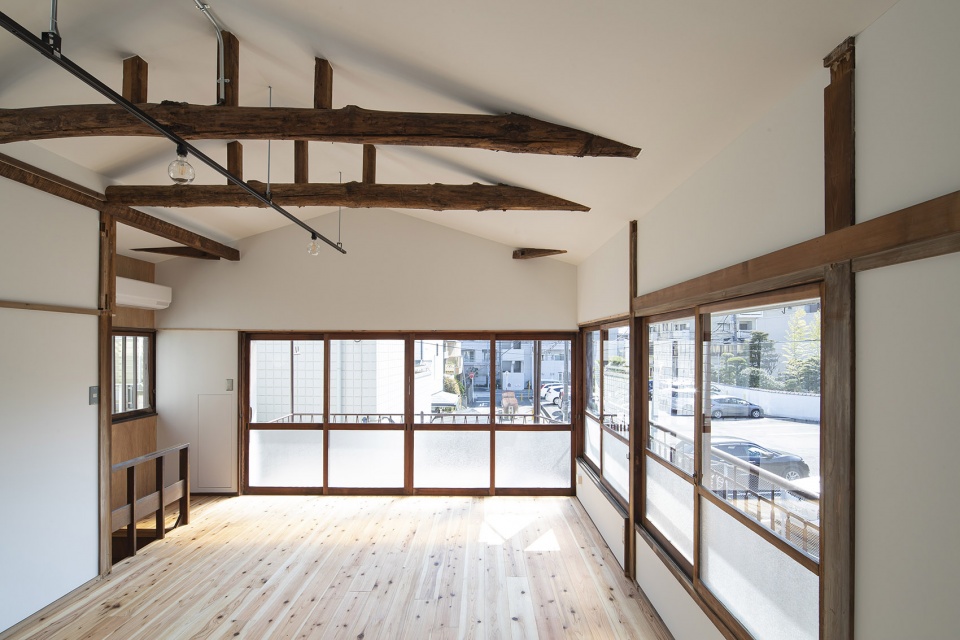
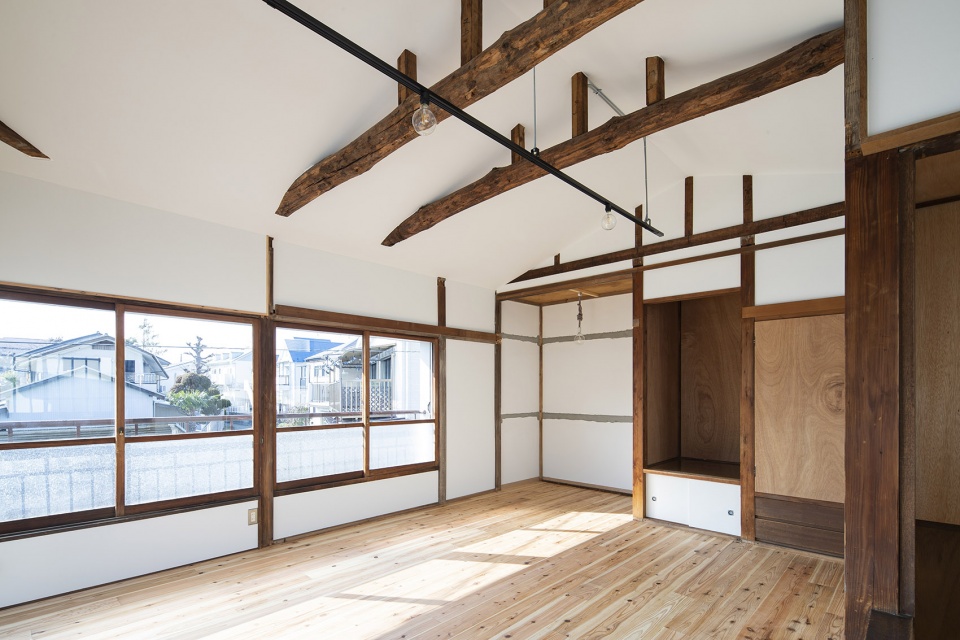
住宅的主人是一位艺术家,他有时会在房间中与客人一起举办活动。此外,灵活和开放的设计还使六角橋住宅可以满足其他不同的居住情景。
The dwelling has in fact been occupied by an artist, who used the room for hosting events with guests at times. That being said though, Rokukakubashi House remains a house suitable for various situations, thanks to its relatively flexible and open design.
▼二层楼梯口,stairs leading to the second floor ©Akira Nakamura
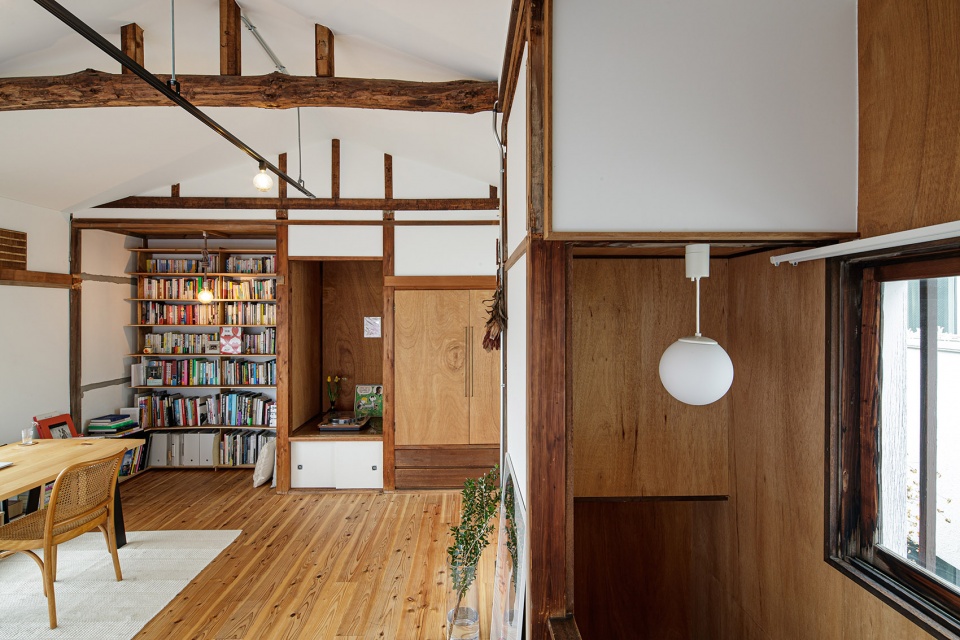
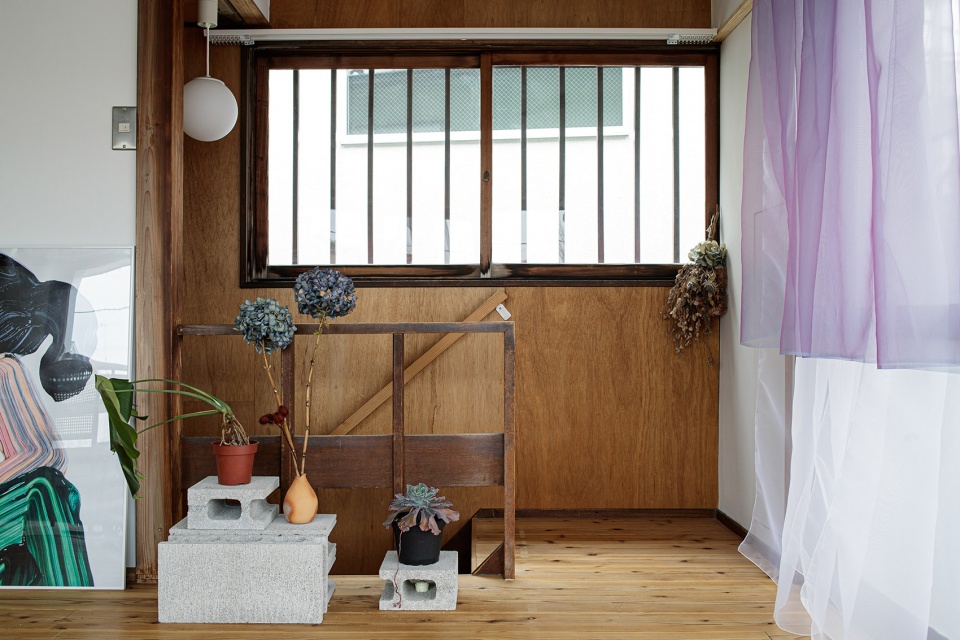
▼二层空间可用作开放工作室,view of the studio ©Akira Nakamura
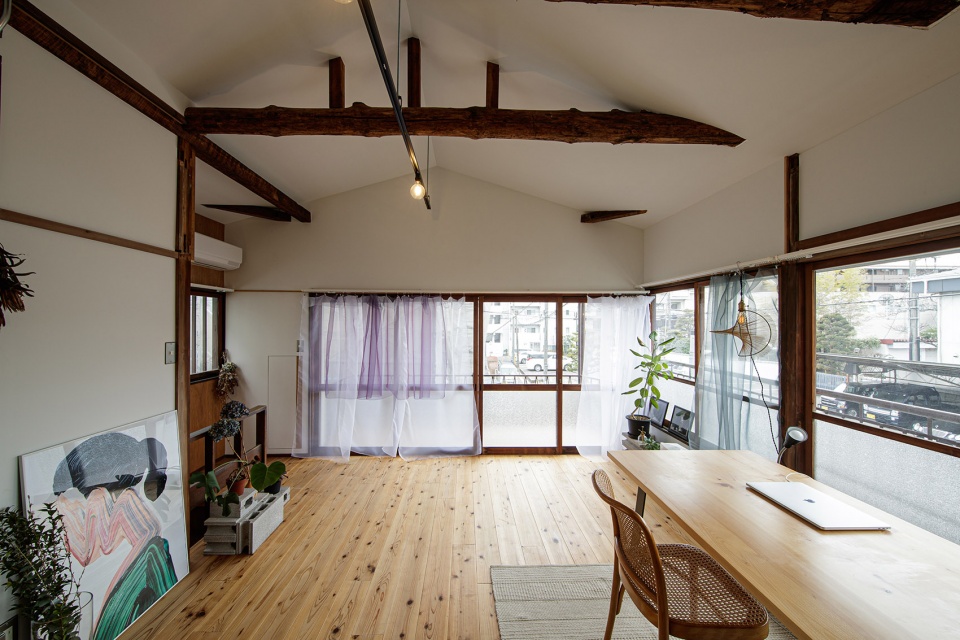
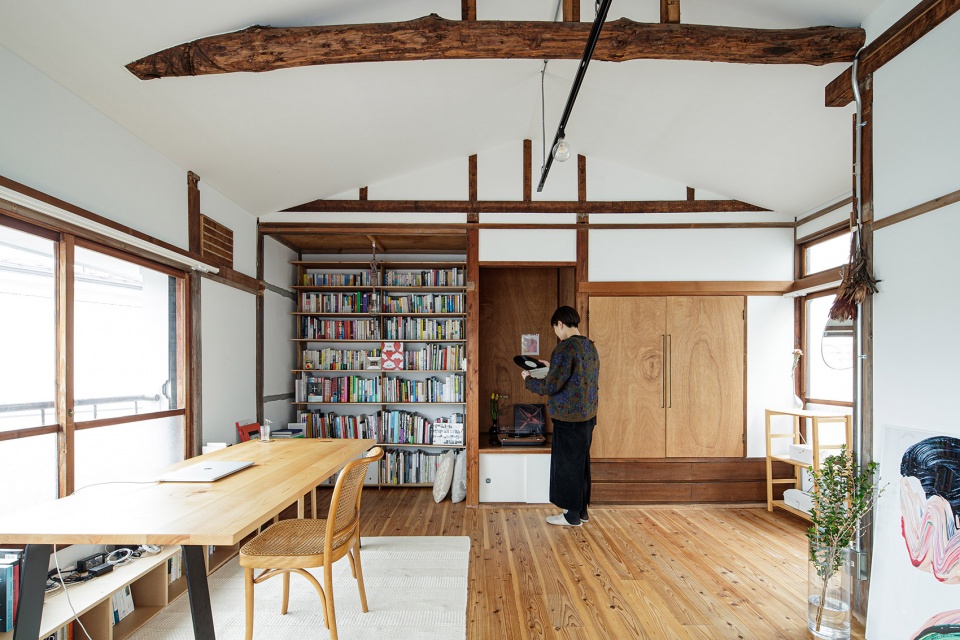
▼工作区,study area ©Akira Nakamura
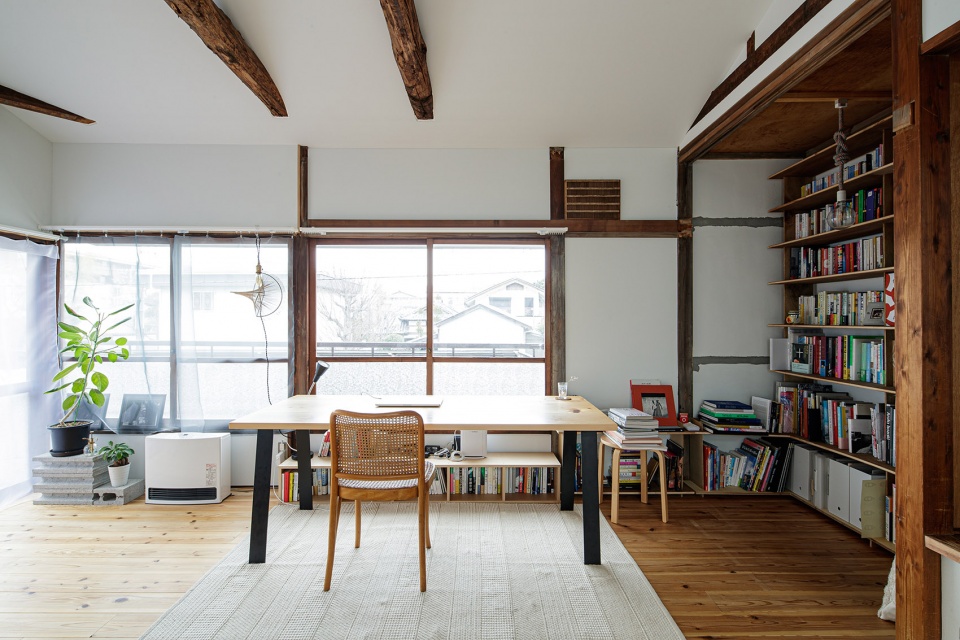
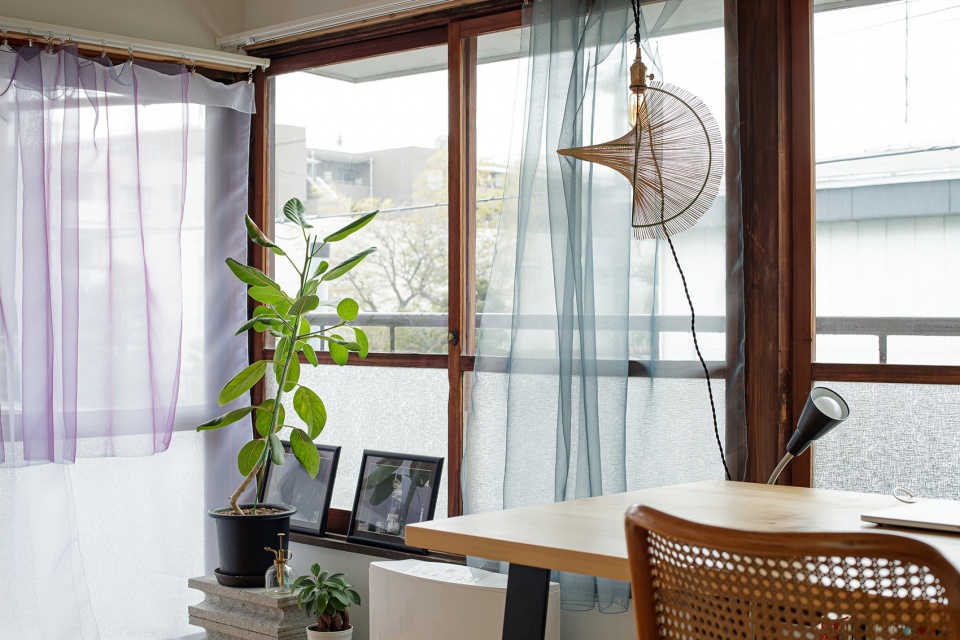
▼展示与储存区,display and storage area ©Akira Nakamura
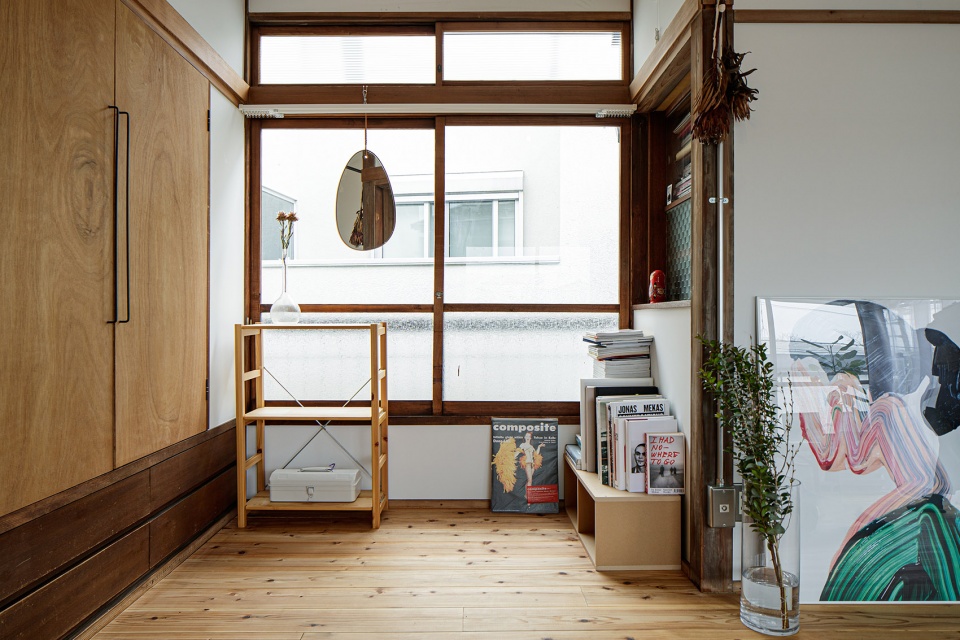
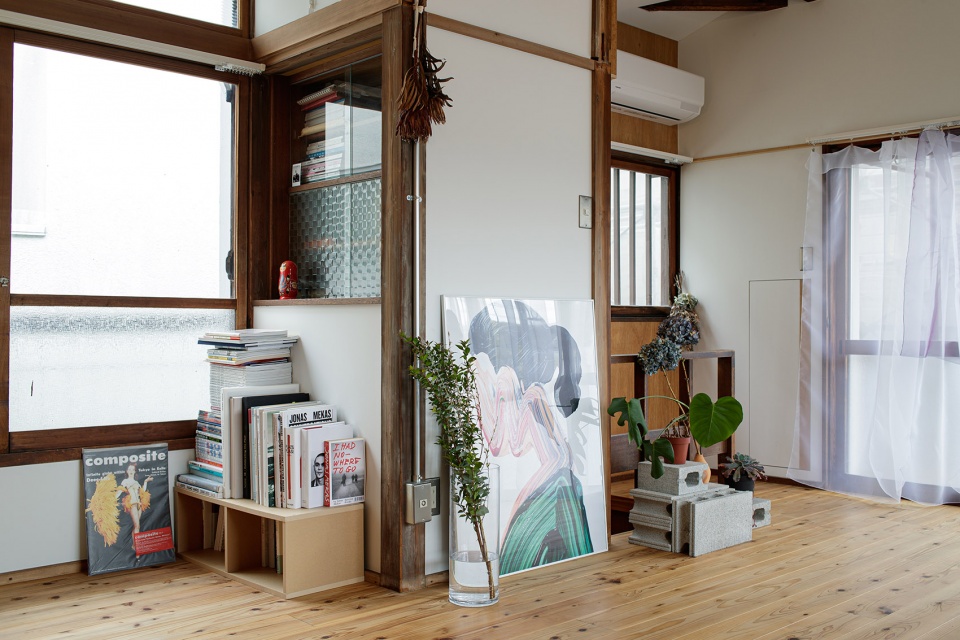
▼书架细部,details ©Akira Nakamura
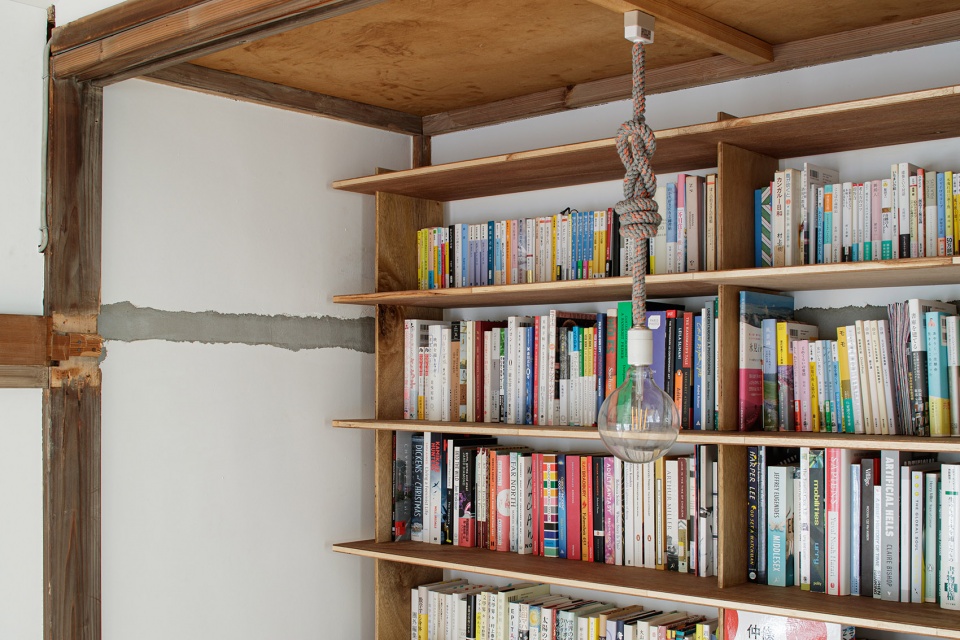
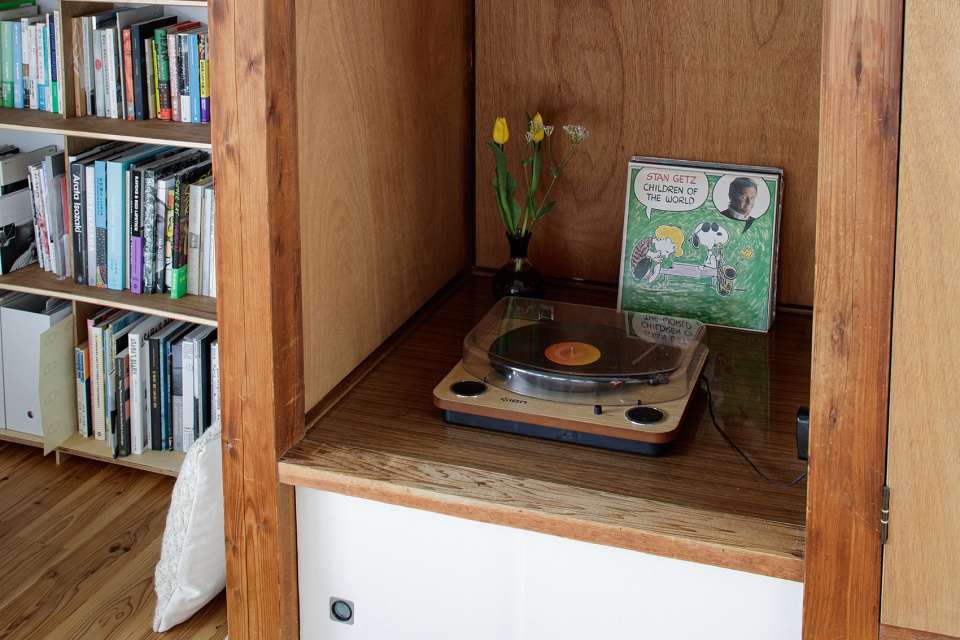
由于大部分现有元素都维持原样,在一定程度上来说,比起翻新这更像是一个修复项目。事实上,独特的薄荷绿金属板在改造前还处于非常好的状态,新的油漆涂层更使它们免于更换。同样,窗户和结构体系尽管都是由木材制成的,在时间上却非常耐久。
Since most of the existing elements have been kept in their place, to a certain degree it may appear more as a restoration project rather than a renovation. In fact, the peculiar mint green metal plates were still in a remarkably good state prior to the renovation, and a fresh coat of paint avoided their replacement. The same applies to the windows and the structure, with the latter one enduring really well in time despite being made of timber.
▼阳台,balcony ©Akira Nakamura
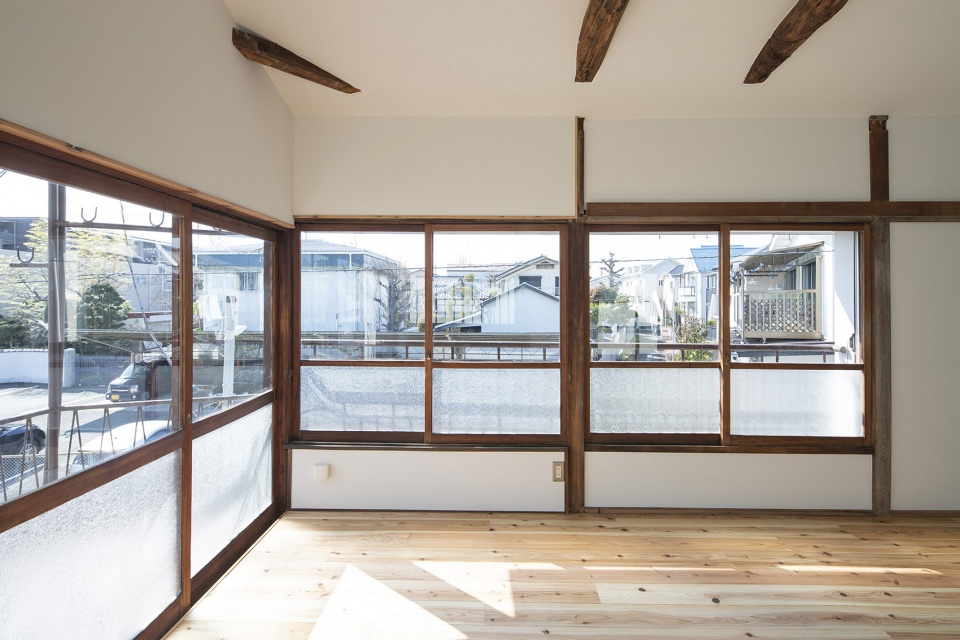
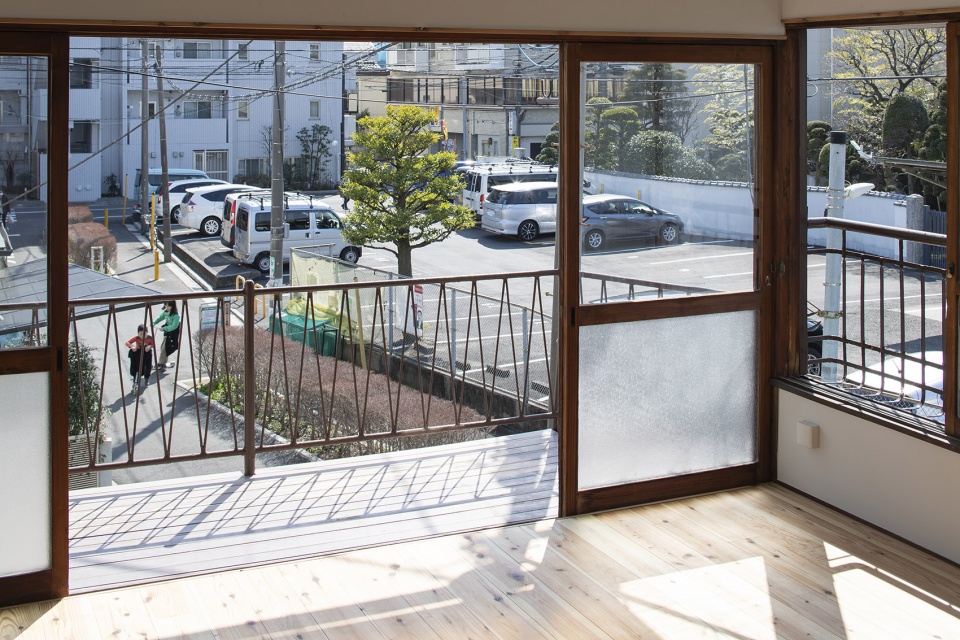
内饰的逻辑截然相反,新与旧的精心组合为房屋注入更鲜明的现代感。从一层开始,每个房间都有效利用原有的磨砂玻璃,赋予环境温暖的氛围。这种独特的材料也用于窗户和内部隔板,通过多样纹理和几何形状塑造出光环境下的独特反射。每个房间的独特气质令人想起昭和时期的复古氛围,时至今日同样动人。
For the interiors instead, the modernization is much more direct especially due to the careful mix of original and new features. Starting from the first floor, the primitive frosted glass widespread in each room confers a warm atmosphere to the ambience. This distinctive material was used for the windows and the interior dividers as well. Hence, each room gains a specific atmosphere given by the particular light reflection that the multitude of textures and geometries can provide. Beside making each room unique, it also evokes the vintage air of the Showa Era to which Japan is still nowadays exceptionally attached.
▼磨砂玻璃隔墙,the primitive frosted glass ©Akira Nakamura
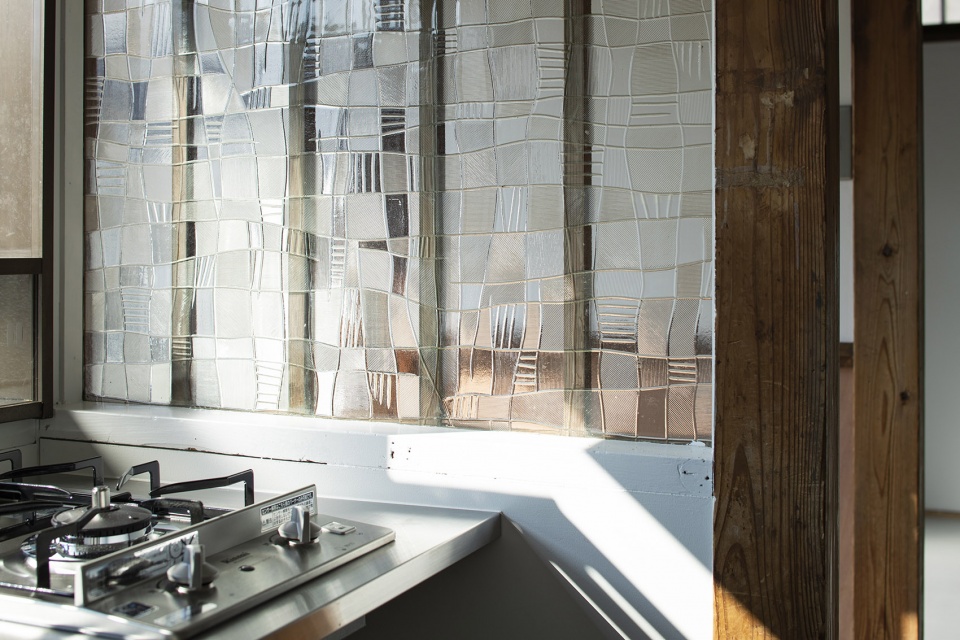
为稍微扩大体积,设计将两层的天花板拆除,使加固的木结构暴露在外。白色的墙壁有助于调和木材的深色,产生令人愉悦的色彩对比。唯一完全重建的房间是浴室和卫生间。它们在大小上保持不变,但从墙壁到装置都进行了全面翻新。
To slightly expand the volume, the ceiling on both floors has been removed, leaving the occasionally reinforced wooden structure exposed. The white-painted walls help to mitigate the dark presence of the timber, generating a pleasant chromatic contrast. The only rooms that have been entirely rebuilt are the bathroom and the toilet, which kept their size, but received a full renovation from the walls to the fixtures.
▼细部,details ©Akira Nakamura
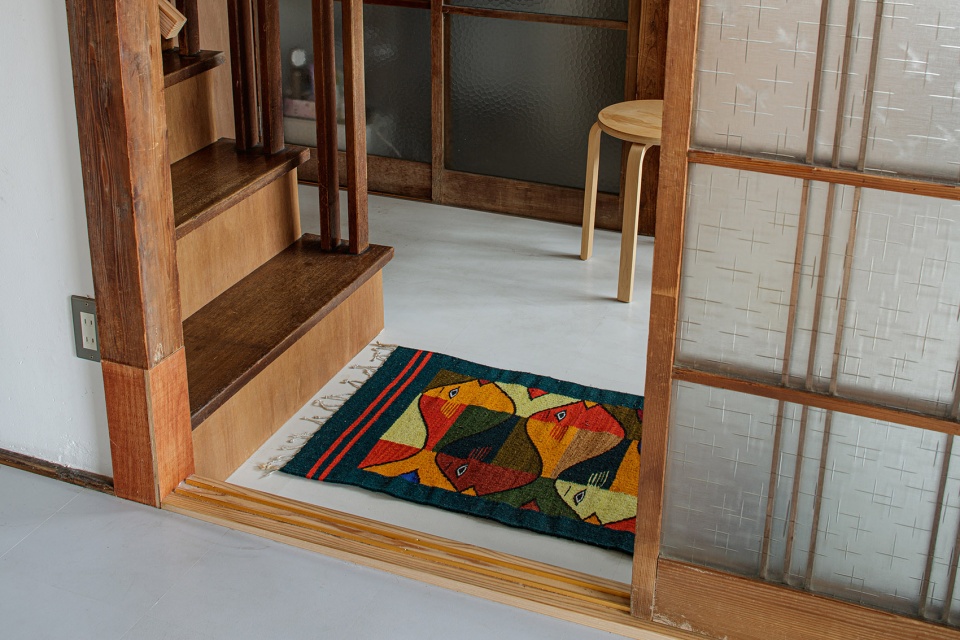
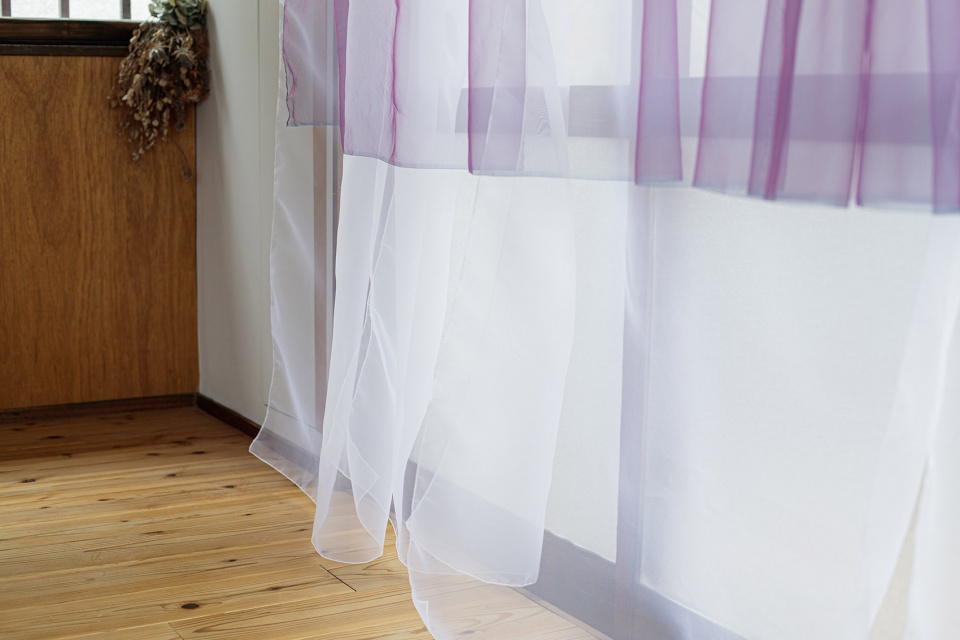
▼改造前首层平面,the first floor plan before renovation © ROOVICE
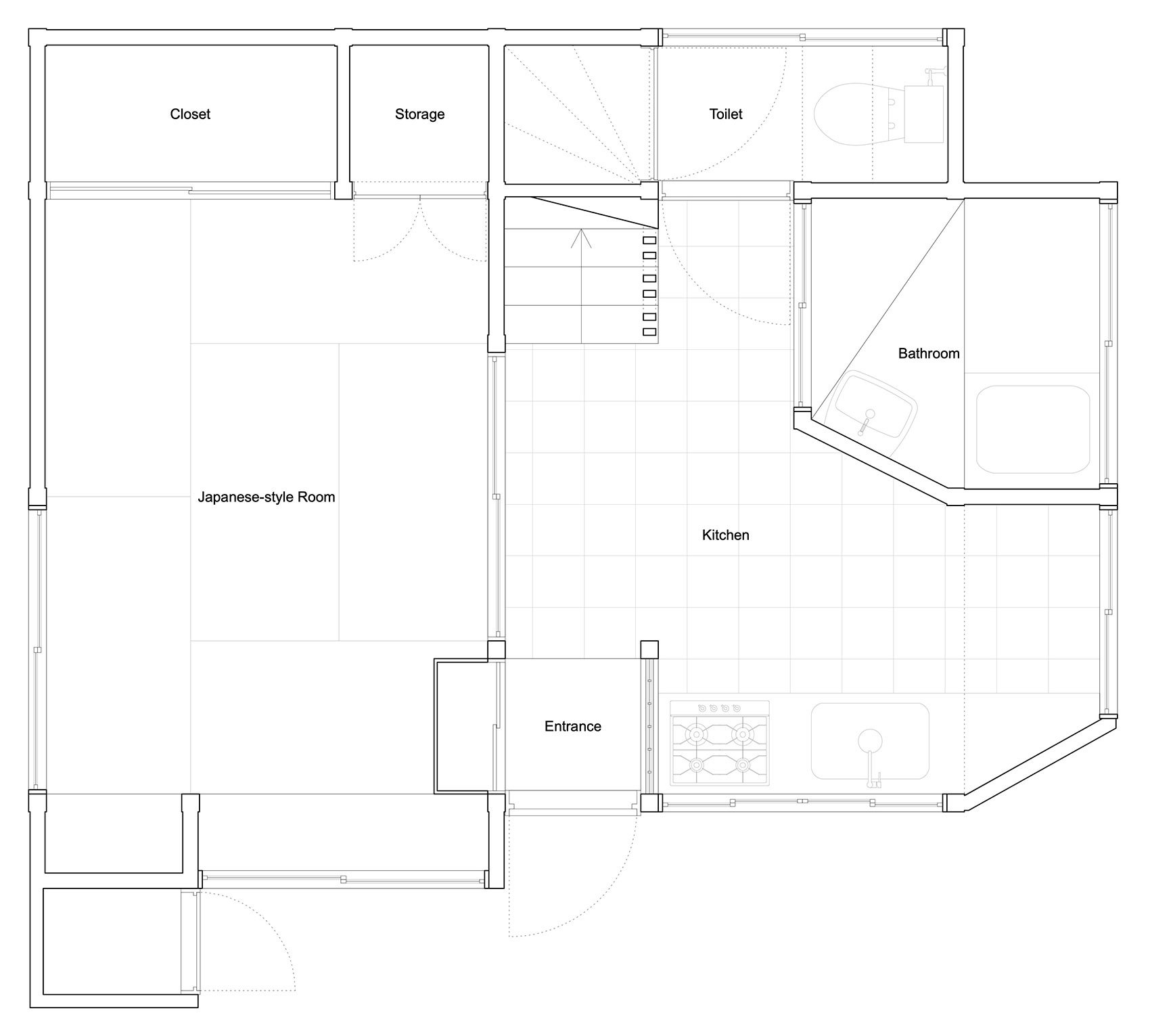
▼改造后首层平面,the first floor plan after renovation © ROOVICE
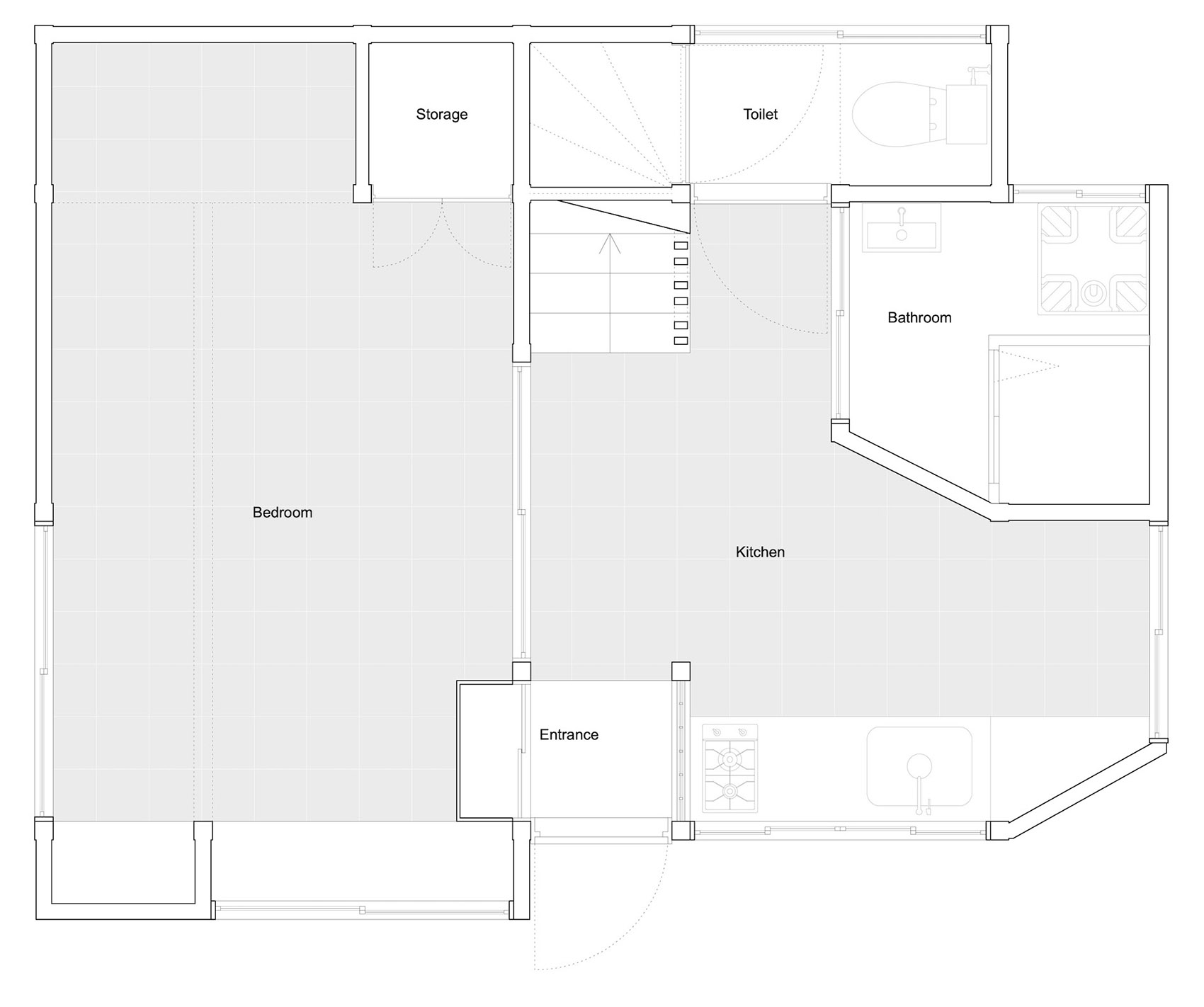
▼改造前二层平面,the second floor plan before renovation © ROOVICE
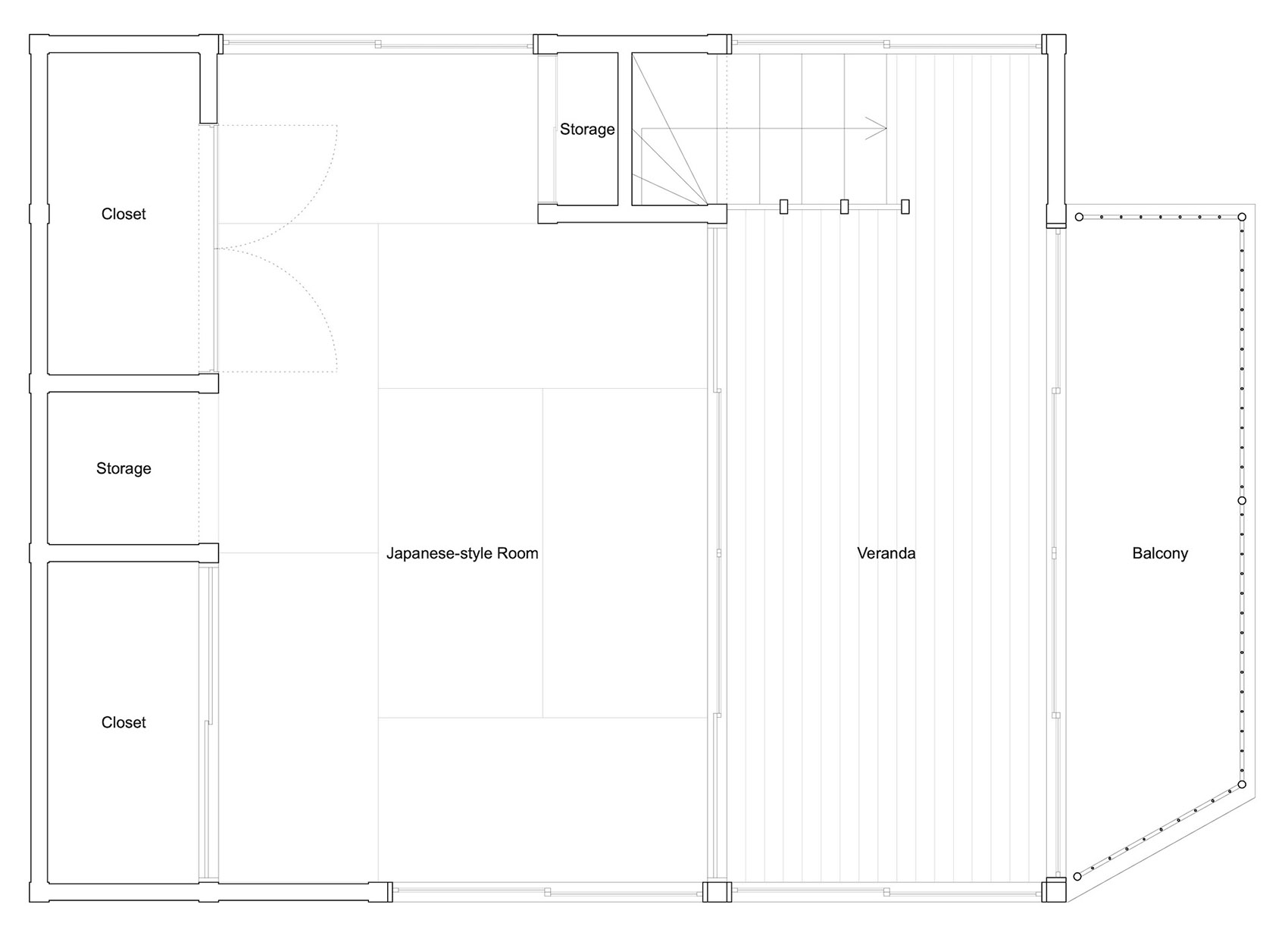
▼改造后二层平面,the second floor plan after renovation © ROOVICE
