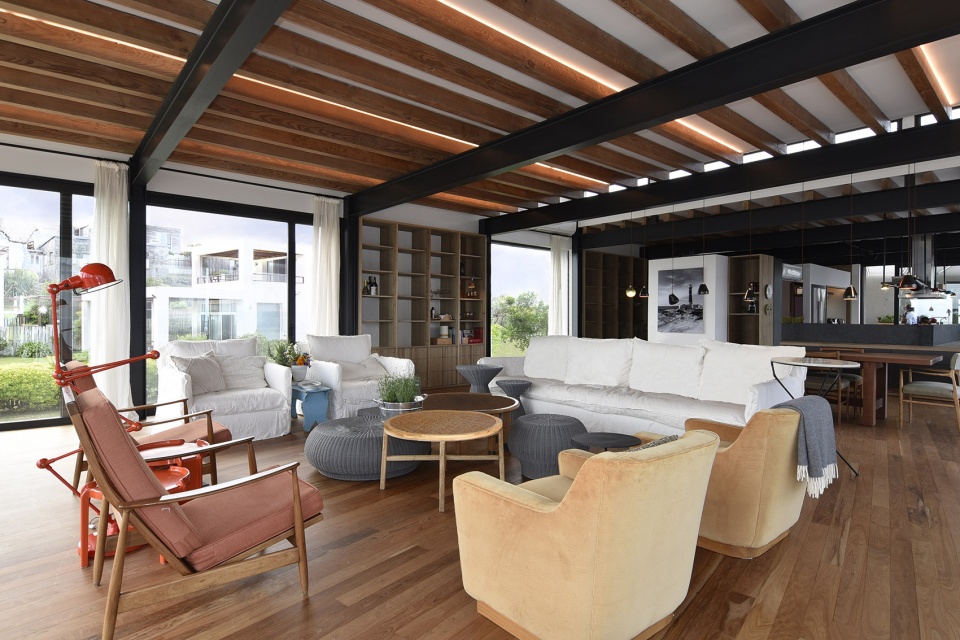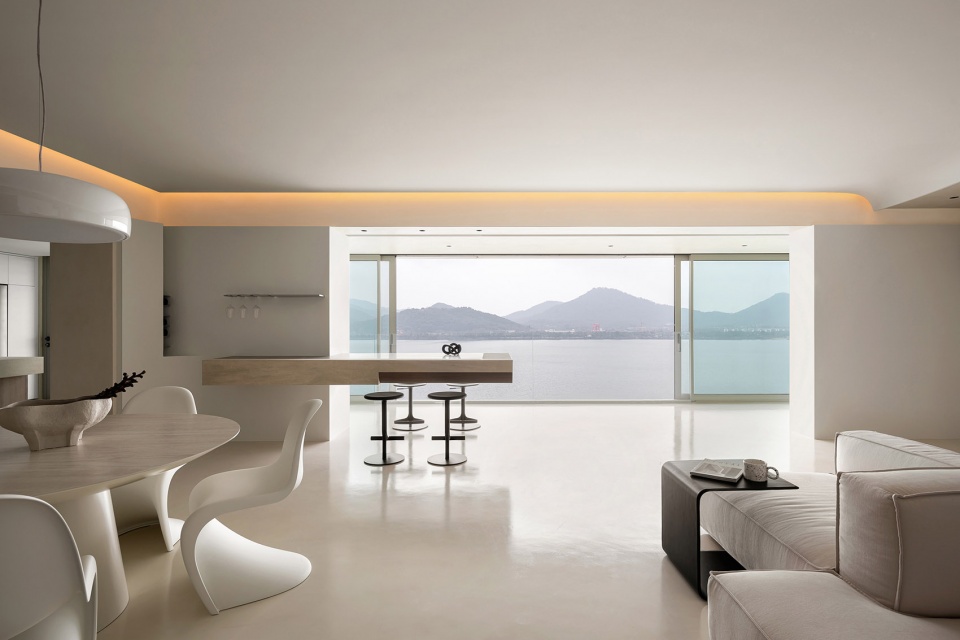

本案为养老房案子,对于这类群体的客户他们很清楚自己需要的生活方式,那么作为设计师的我不是去创造而是去梳理去选择一个更好的方式来调和他们生活的节奏或者情感转换,设计上不做无意义的装饰,每一处造型都是为功能服务的。
The case for pension room case, for this type of group clients they know they need to way of life, so as a designer I go to comb to choose instead to create a better way to reconcile their pace of life or emotional transformation, don’t do meaningless adornment design, modelling of each place is in the service of the function.
▼空间概览,overall view of the space ©岭众联合-田艾灵设计
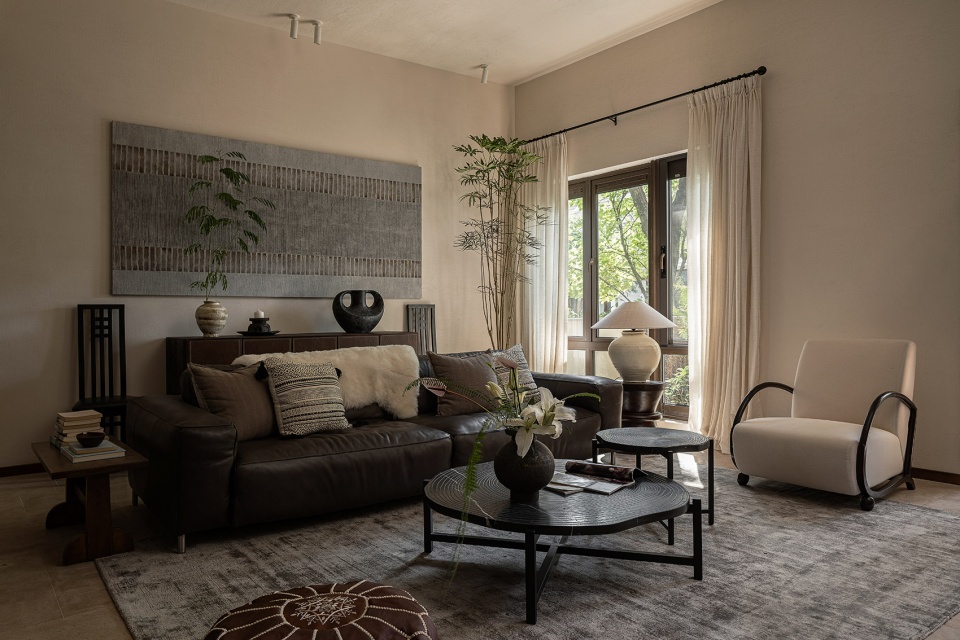
在和业主沟通中了解到,业主平时比较多的时间是在一起的,那么需要一个很舒适很开阔的共处环境来满足他们的需求。但是他们也会有自己的独处时间,比如男业主需要私密办公的时候,女业主做好餐食,如果去二楼直接敲门对于这个行为我觉得过于疏远,我把餐厅挑空,书房衔接餐厅的地方开一扇上推窗,那么女业主可以在餐厅叫男业主下来吃饭。在这个过程中相互是有交流有情绪互动的,远比敲门更有温度。
In the communication with the owners, we know that the owners usually spend a lot of time together, so we need a comfortable and open coexistence environment to meet their needs. But they also have their own alone time, such as the male owner need private office, female owner prepared meals, if go directly to knock at the door on the second floor for the behavior I feel too distant, I pick empty restaurant, to connect the study place to open a window on the door of the restaurant, the female owner can call male owner down to eat in a restaurant. There is communication and emotional interaction in the process, far more intense than knocking on the door.
▼书房与餐厅之间通过上推窗连接
study and the dining room connected by windows ©岭众联合-田艾灵设计
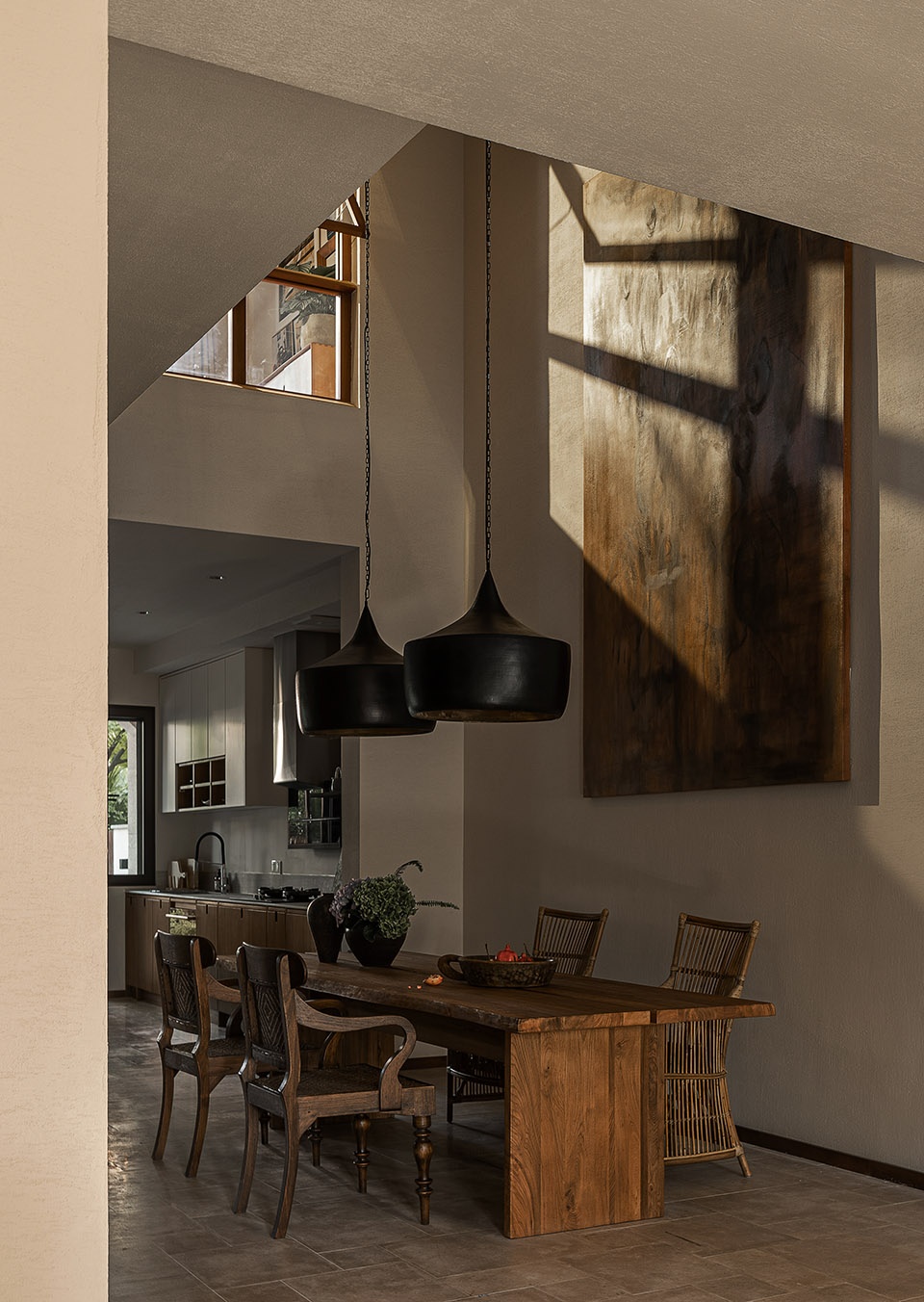
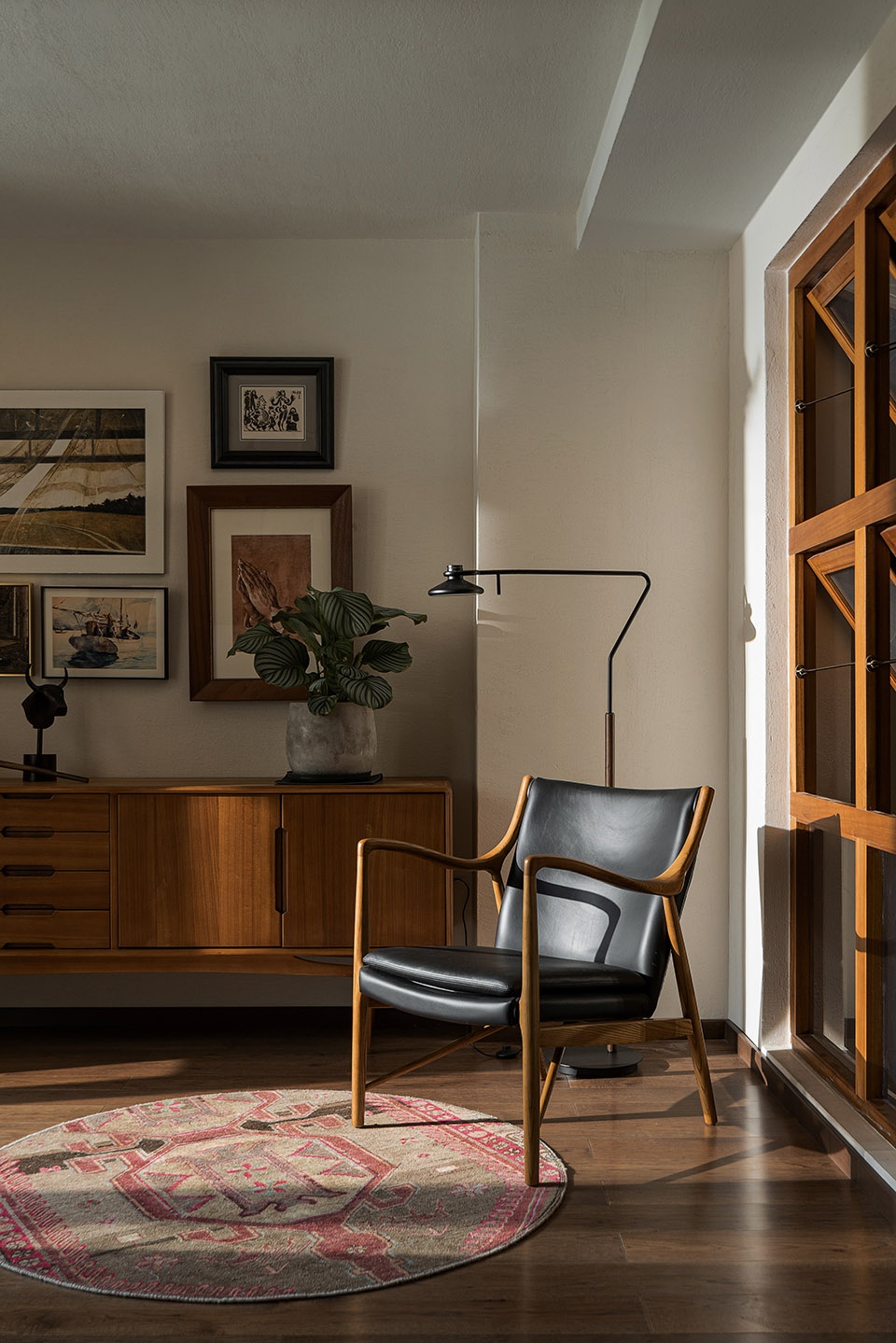
男业主有时候工作会回来比较晚,女业主那时候已经睡着了,双卧室不是疏远而是对对方的尊重。但是如何去处理在分开之后的衔接,我发现女业主有做早餐的习惯,那我觉得早餐是这个关系的枢纽,我在两个卧室之间设立了早餐吧,那么敲响清晨的不是声音而是热腾腾的早餐,再者开始想在下沉花园重一颗比较高的树,这样一楼餐吧就能看到树冠。后面想了一下一蹴而就的模样或许对于设计来讲很容易出效果,但是一个陪着生活成长的物件对他们的生活更重要,每天看着它不断长大也是乐趣之一。
The male owner sometimes comes back late from work, and the female owner is already asleep at that time. The double bedroom is not estrangement but respect for each other. But how to deal with after the separation of cohesion, I found a female owners have the habit of making breakfast, then I think breakfast is the hub of the relationship, between two bedroom set up my breakfast, then ring is not the sound but the hot breakfast in the morning, also began to think in the sunken garden a high tree, so that on the first floor meal can see a tree. After thinking about the appearance of one move may be easy for design to work, but an object growing with life is more important to their life, watching it grow every day is also one of the fun.
▼早餐吧
breakfast bar ©岭众联合-田艾灵设计
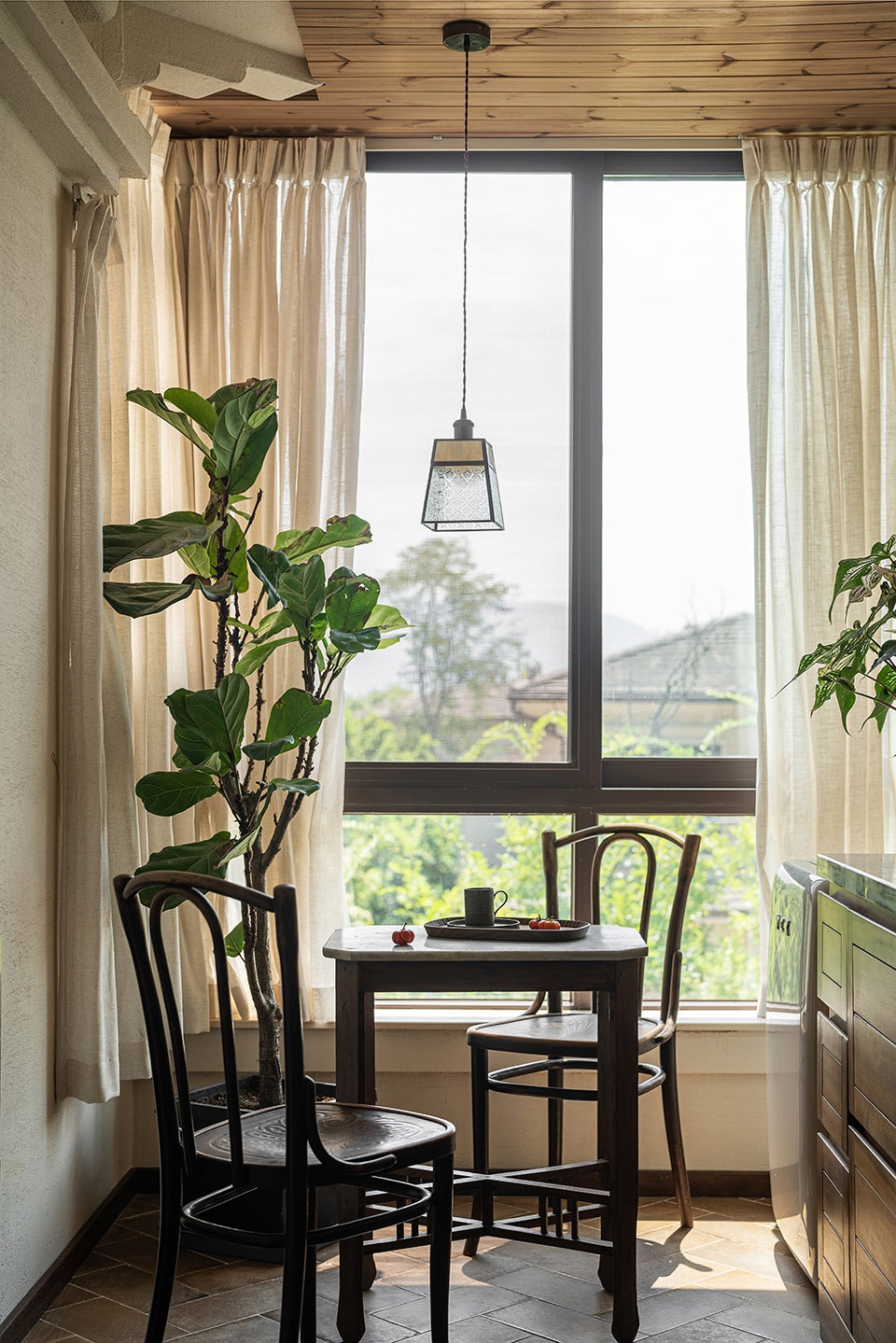
玄关为人进出最多的公共空间,整体设计以简洁体现氛围感而打造。老木料的换鞋凳搭配人文图腾,给进出人展现整体空间的缩影,与之能够快速的融入到空间里。正对进出大门的玄关景以端正稳定的结构搭配为主,变换着不同的元素。这就像是我们的生活,时间的变化,看似不变而变,唯一不变的是本真美。
The porch is the public space with the most entrance and exit. The overall design is created to reflect the atmosphere simply. The old wooden shoe-changing stool collocation humanities totem, gives enters and leaves the human to display the overall space miniature, with it can quickly melt into the space. Is the entrance and exit of the porch scene to the correct and stable structure with the main, the transformation of different elements. This is like our life, the change of time, seemingly unchanged and changed, the only unchanged is the true beauty.
▼玄关
entrance ©岭众联合-田艾灵设计
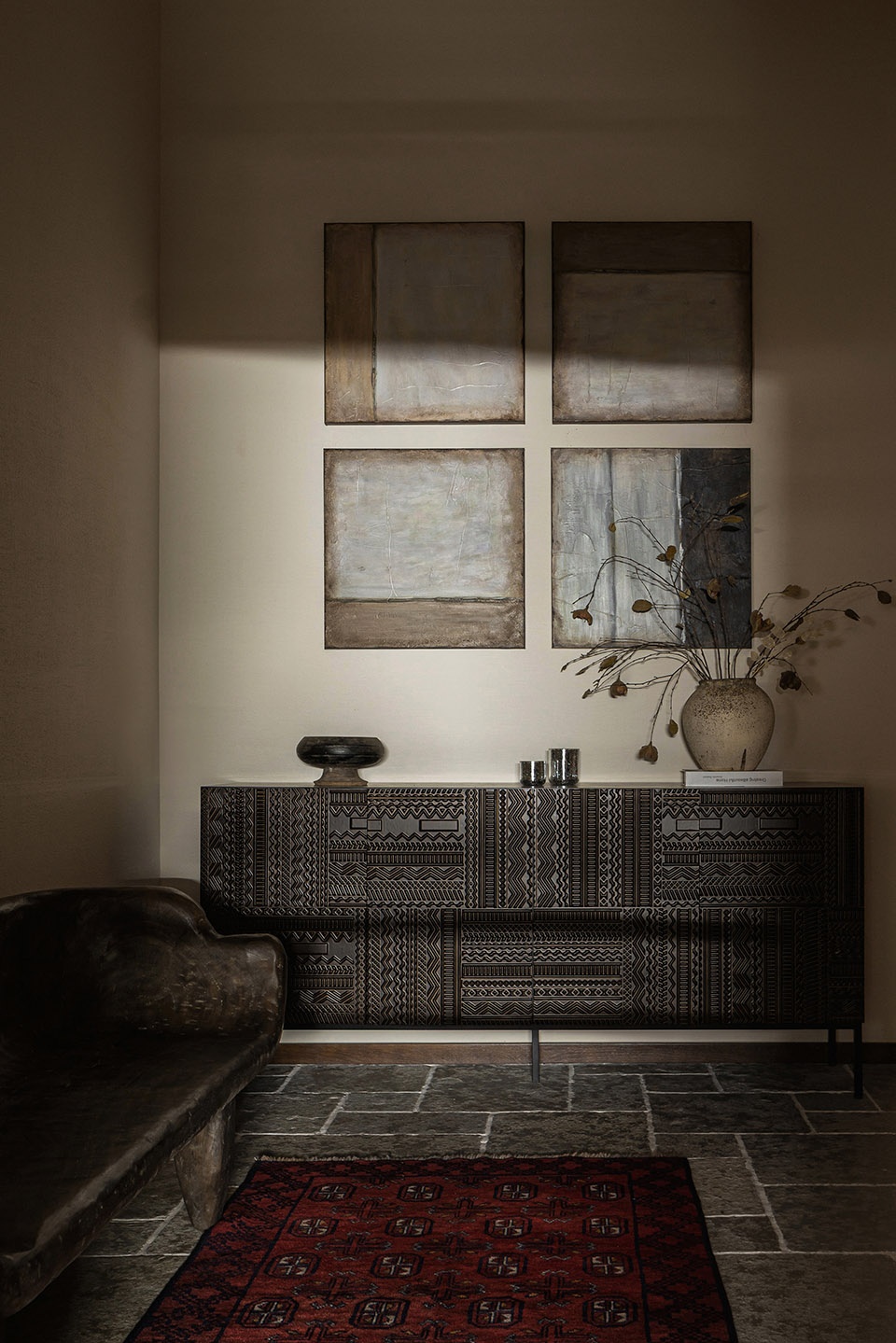
功能划分上负一楼把原本需要室内上台阶的部分移到车库,把一楼的部分花园挖下去一部分做采光。休闲厅茶室也能享受到花园的景观。茶室和玄关区为负一楼的重点打造区域,茶室为方便男主人接待客人和听音乐所用。整体的设计以浅调弱化花园绿意引景入室,卷帘和略带禅意以竹为主的肌理画呼应空间所用的竹木藤艺材质,老木料的茶桌和原生木料壁柜体增加空间的质感。与三五好友谈笑风生,聆听曲目,焚香饮茶,给主人带来高雅的生活情趣。
The part that originally needed indoor steps was moved to the garage, and part of the garden on the first floor was dug down for lighting. The lounge tea room also enjoys a view of the garden. The teahouse and porch area are the key areas of the negative first floor. The teahouse is for the convenience of the host to receive guests and listen to music. The overall design uses a light tone to weaken the green garden and draw the scene into the room. The rolling curtain and the slightly zen bamboo texture paintings echo the bamboo, wood and rattan art materials used in the space. The tea table of old wood and the wall cabinet of original wood increase the texture of the space. Talk and laugh with friends, listen to music, burn incense and drink tea, to bring elegant taste of life to the host.
▼入口看向茶室
view to the tearoom from the entrance ©岭众联合-田艾灵设计
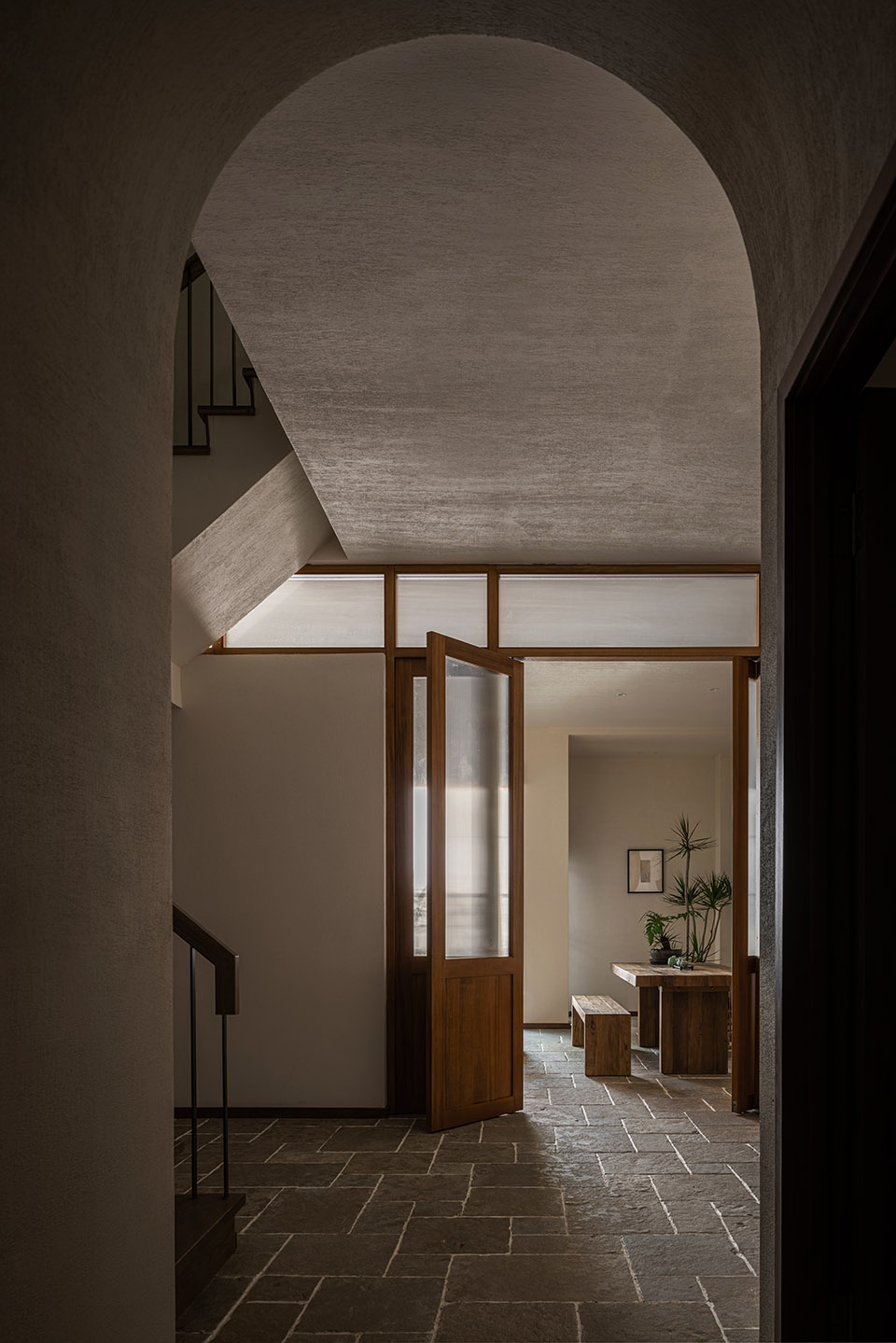
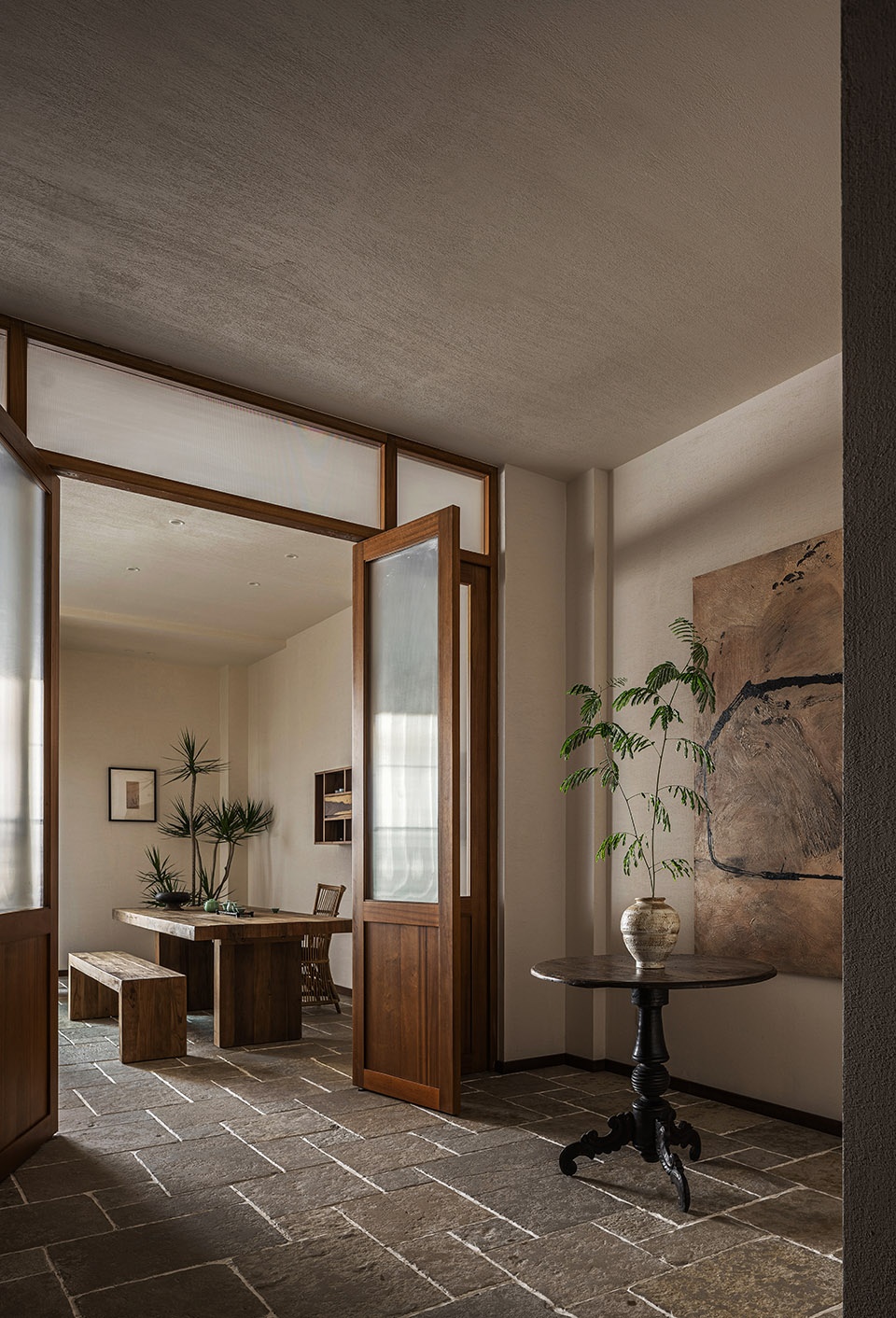
▼茶室与休闲厅
tearoom and the leisure room ©岭众联合-田艾灵设计
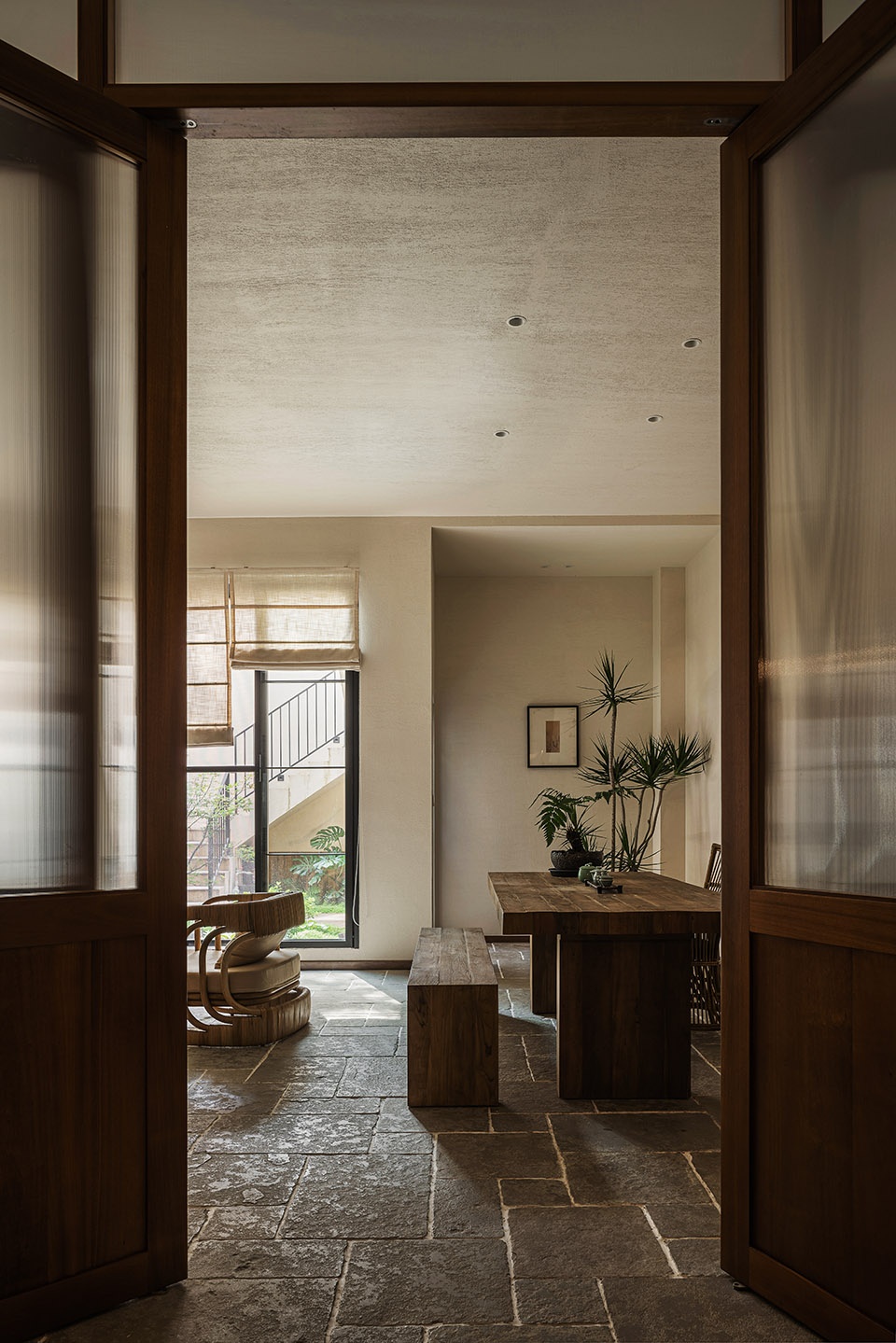
▼茶桌与搁架
tea table and shelf ©岭众联合-田艾灵设计
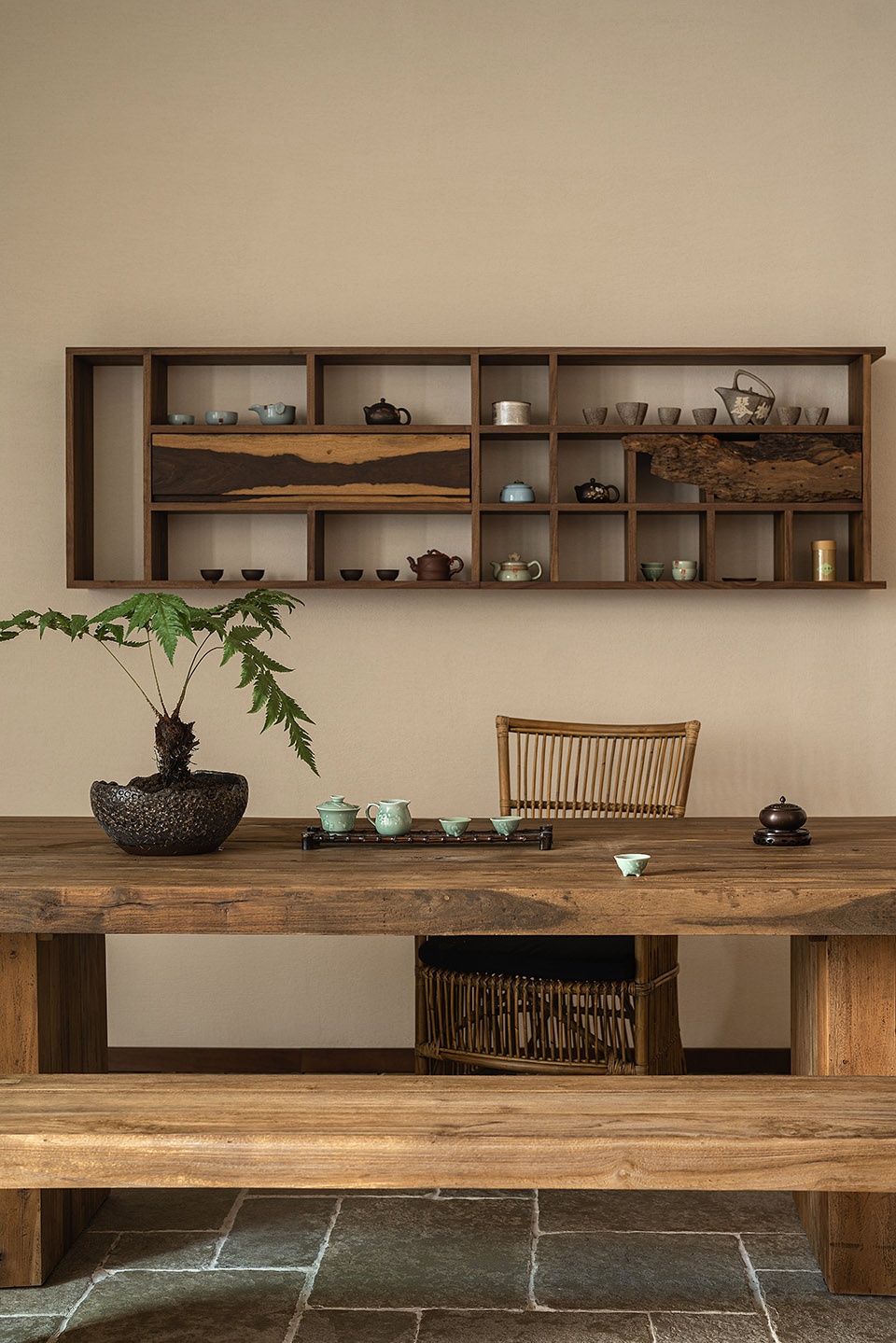
▼连接花园的休闲厅
leisure room connecting to the garden ©岭众联合-田艾灵设计
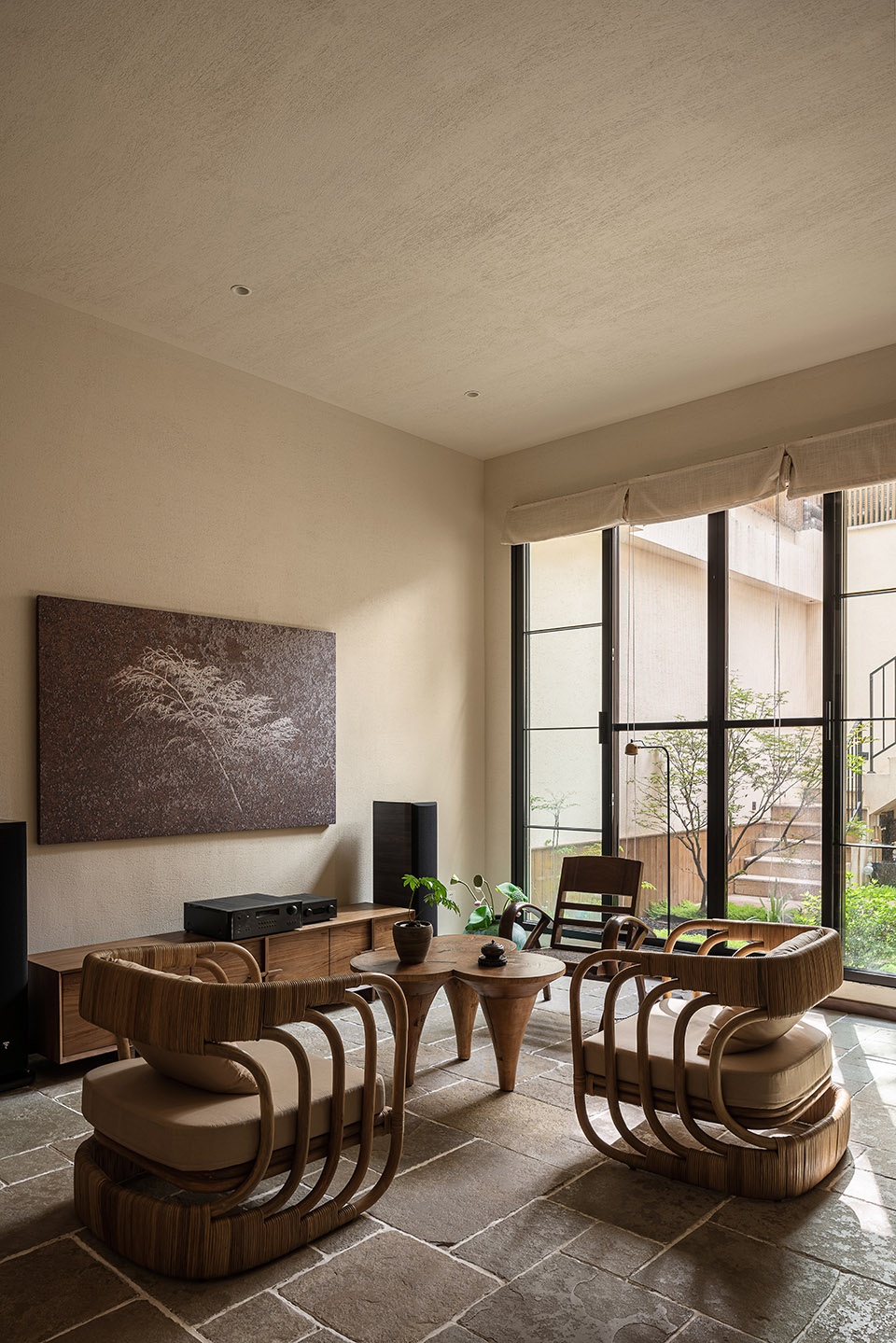
▼从楼梯看向休闲厅与花园
view to the leisure room and the garden from the staircase ©岭众联合-田艾灵设计
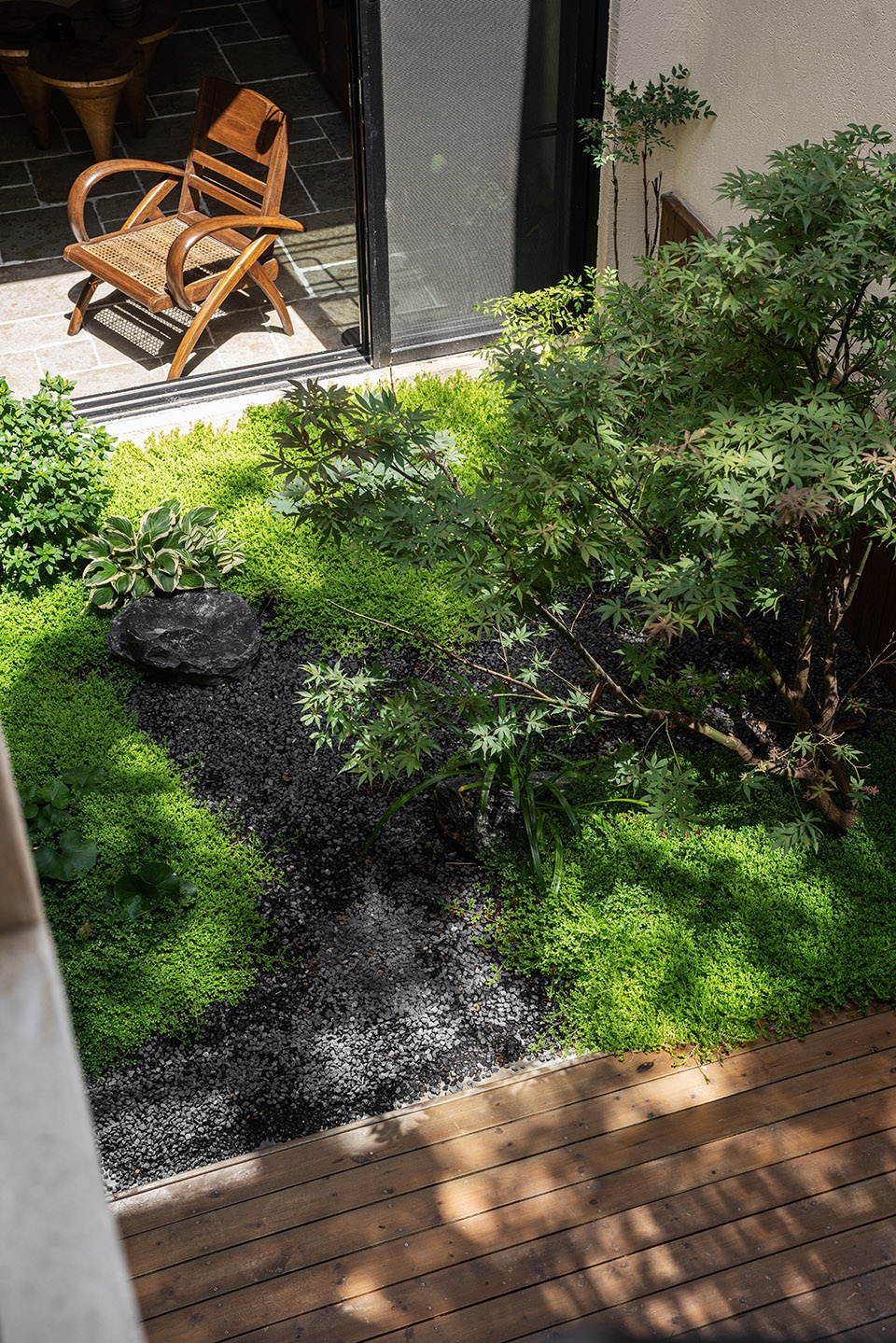
一楼是主要客厅餐厅厨房部分,厨房设立了一个小餐桌,两个人吃饭的时候可以直接在小餐桌上就餐。客厅为家人之间,朋友间增进感情共同的娱乐空间,客厅布局为主沙发+单沙发+皮墩+边柜的组合形式,设计考虑到功能和美观,体现在常用的家具茶几沙发使用频率高的地方,选择宽大的牛皮沙发增加空间舒适度,质感耐用也便于日常的清洁护理,茶几选用深色大理石台面带年轮雕刻。使用频率略小且考虑装饰性上的白色的单人沙发让整个空间不沉闷且调性融合,独特的弧形扶手给直棱角的盒子空间带来形体的柔和美,牛皮墩耐磨损轻便,装饰符号元素与抱枕元素遥相呼应。二手实木中古椅搭配的边柜选用老船木再造制作,柜身的孔眼细节仿佛述说了它与风浪的故事。画艺和装饰椅柜形成形体互补的组合,致敬KellyHoppen的设计。追求色调和谐不张扬,元素质感丰富,造型有序的多变。
The first floor is the main living room dining room kitchen, the kitchen set up a small table, two meals can be directly on the small table to eat. Living Room for family, friends to enhance feelings between the common entertainment space, living room layout for the main sofa + single sofa + Leather Pier + side cabinet combination form, design to take into account the function and aesthetic, reflected in the commonly used furniture coffee table sofa high frequency of use, choose a wide leather sofa to increase space comfort, texture and durability is also convenient for daily cleaning care, tea table selection of dark marble table with ring carving. The use frequency is slightly small and considers the decoration on the white one-person sofa to make the entire space not dreary and the tone fusion, the unique door type armrest brings the shape soft beauty to the right angle box space, the cow skin pier wear-resisting light, the decorative symbol element corresponds with the bolster element. Second-hand solid wood in the ancient chair side cabinet with the use of old wooden reproduction, cabinet hole details as if to tell the story of it and the wind and waves. Painting and decorative chair cabinets form a complementary body composition that pays tribute to Kelly Hoppen’s design. The pursuit of color harmony is not publicity, rich texture elements, modeling and order of the changeful.
▼一楼客厅,living room on the first floor ©岭众联合-田艾灵设计
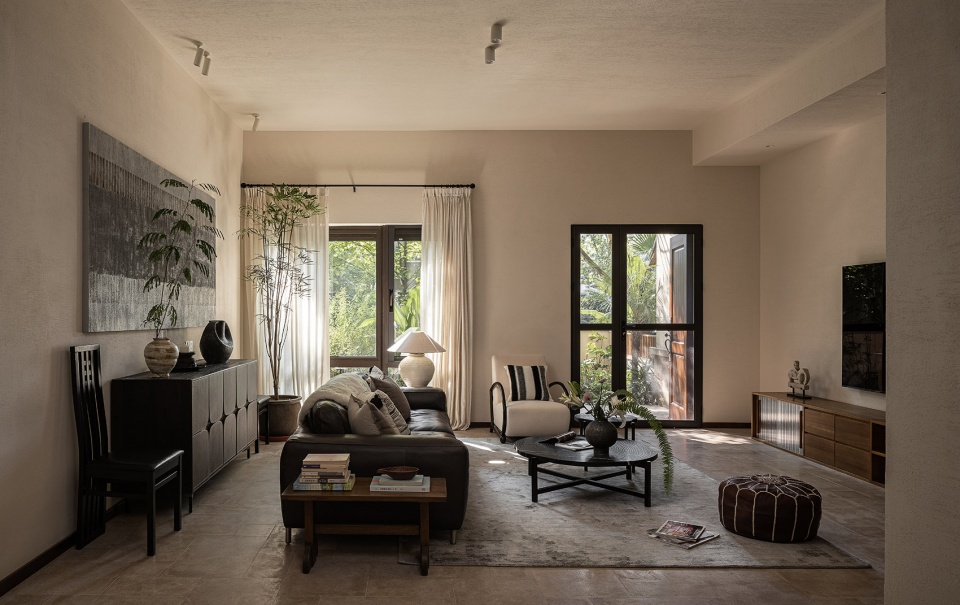
▼皮质沙发和年轮茶几
leather sofa and textured tea table ©岭众联合-田艾灵设计
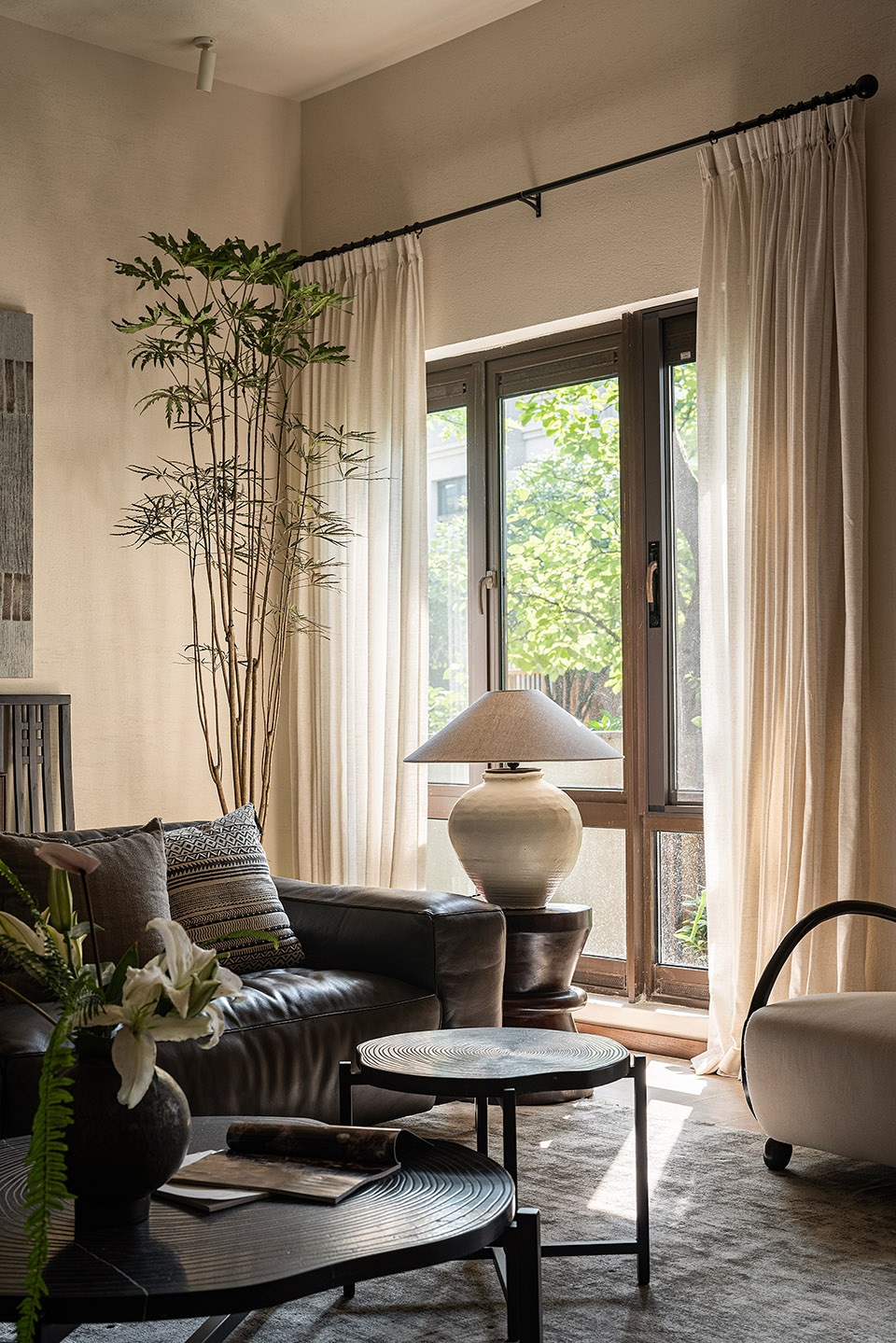
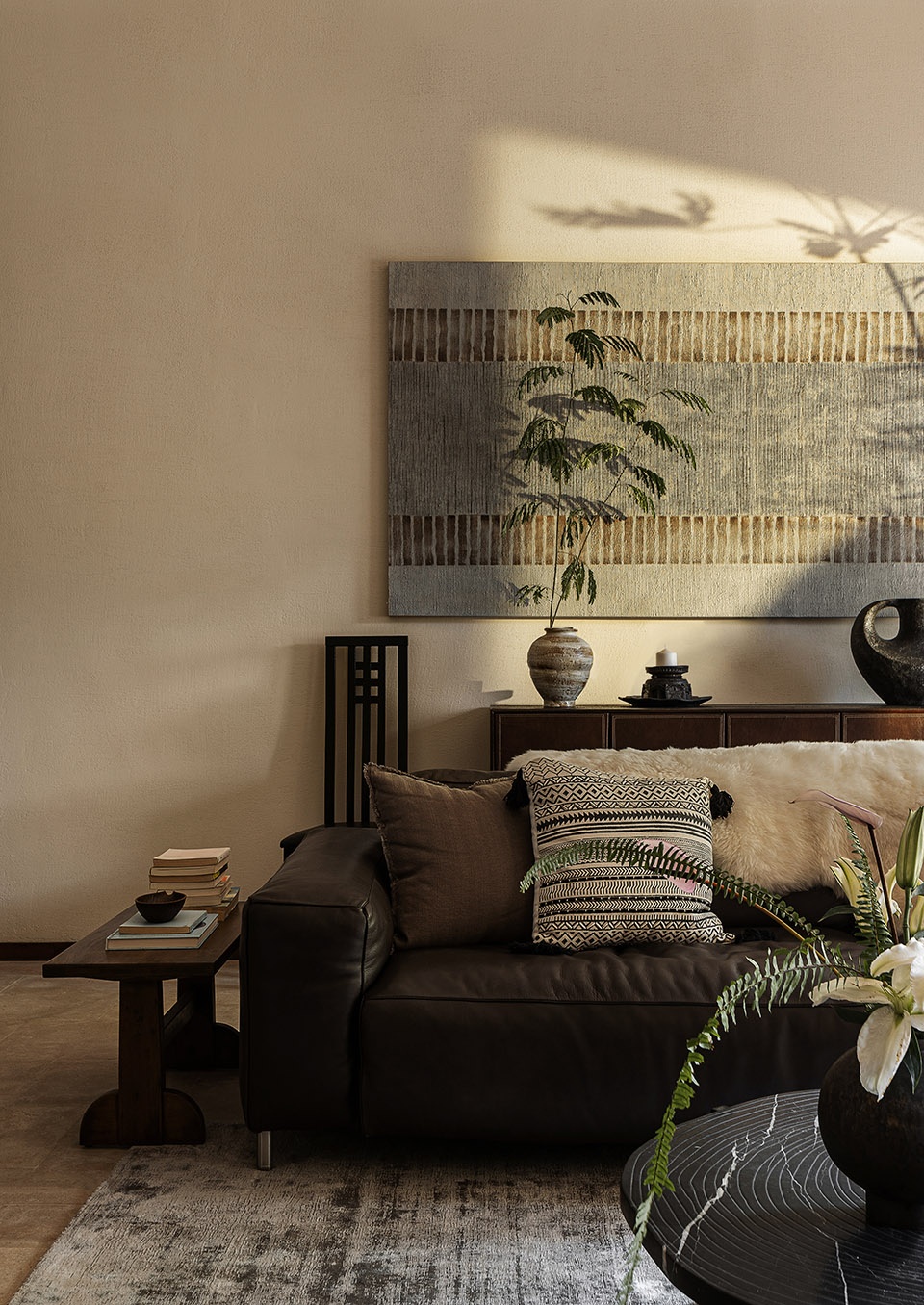
▼电视柜和展示架,TV cabinet and display shelf ©岭众联合-田艾灵设计
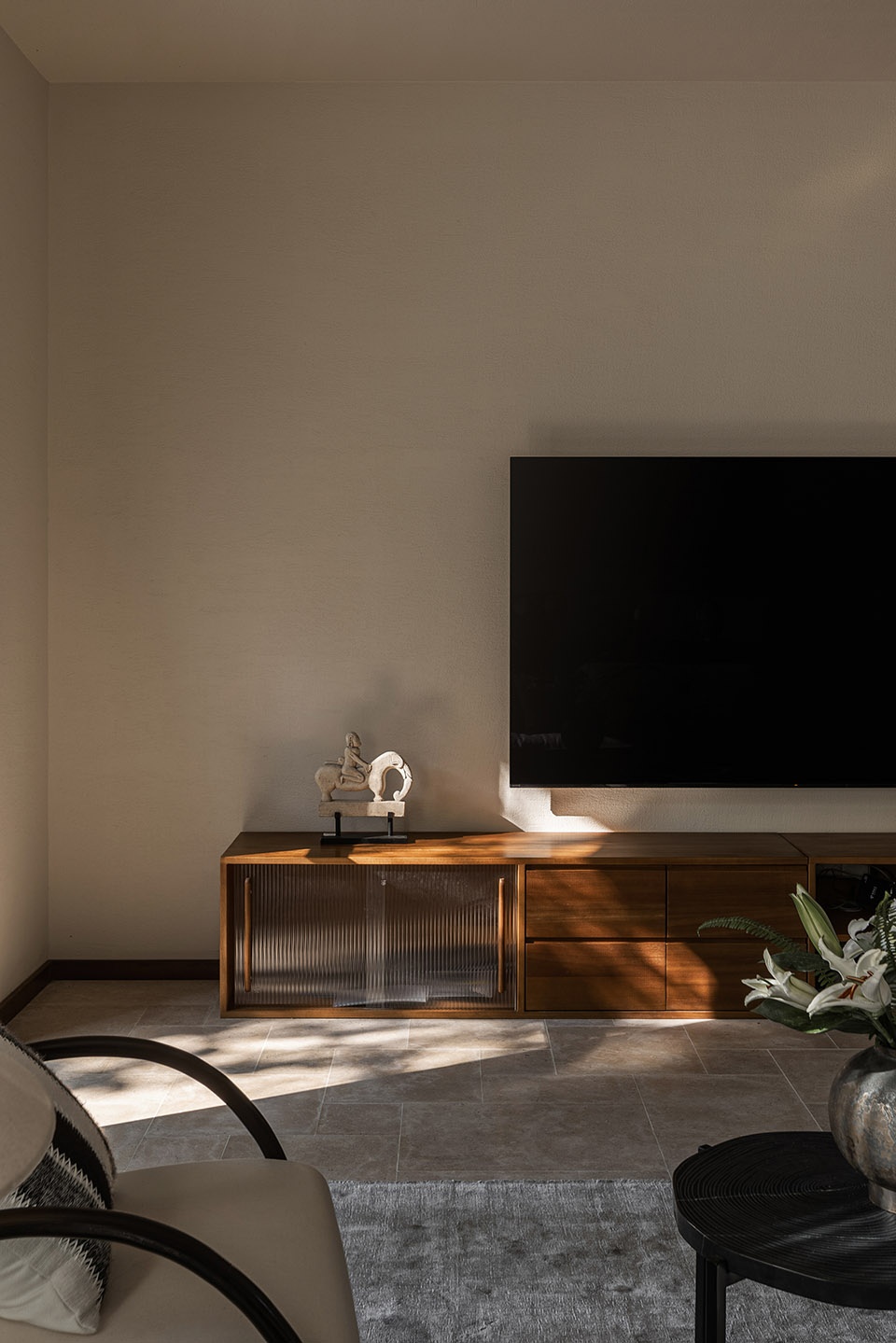
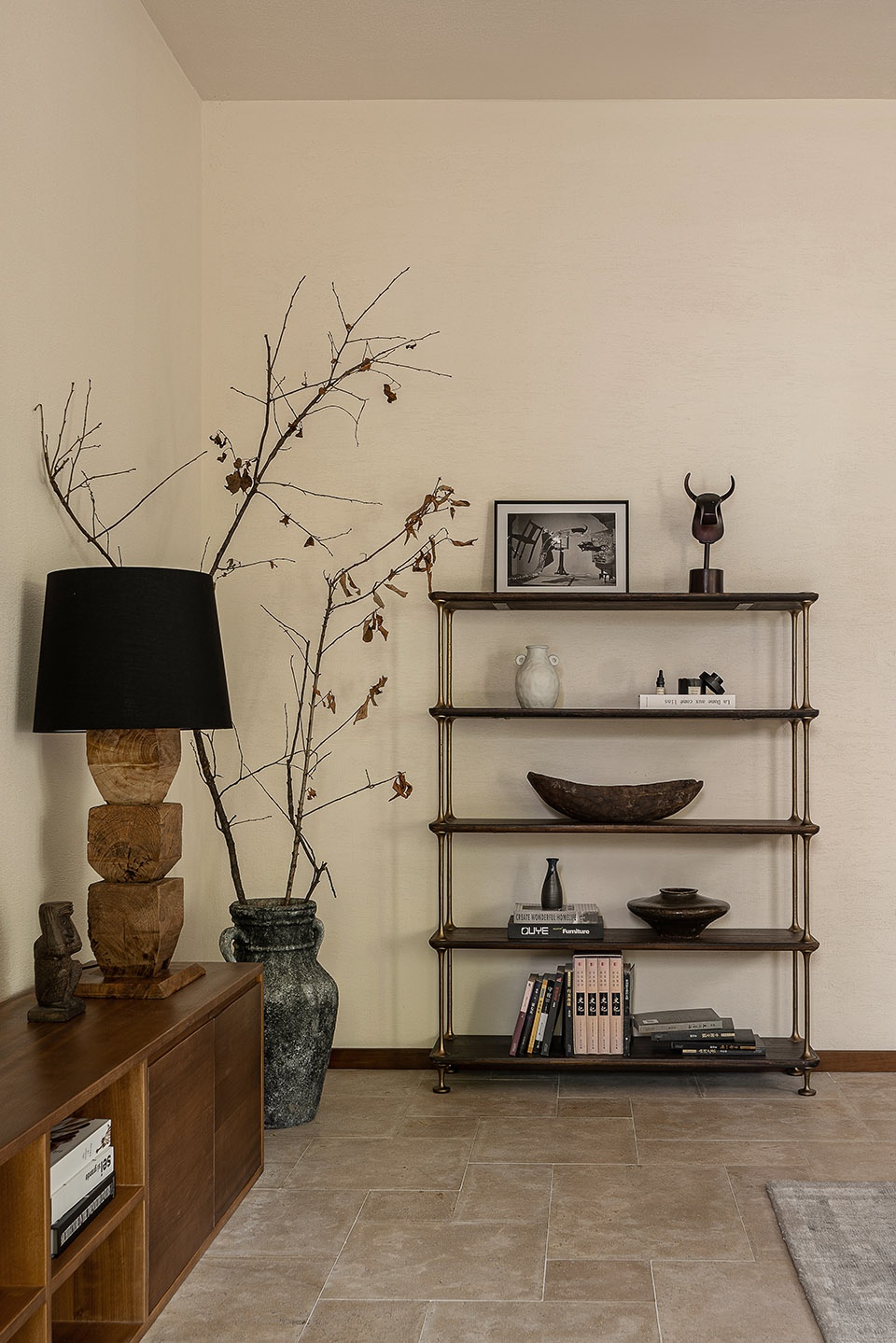
餐厨空间的材质以柚木为主,陪以洞石岩板所选材料质地和色调温润。在选择餐桌的时候是在有统一认知的前提下,和业主讨论反复比较数次后的设计成果。起初担心成品餐桌颜色和定制柜体来源不同造成色差,但最终因材质选择和调色还原设计,最终效果出来还是给我们格外带来了惊喜。考虑到整个餐厅空间的结构比例,选择自然木边的超长餐桌,搭配藤编中古餐椅增加氛围感,营造出安宁温暖的用餐氛围。厨房的木材色调较为深,在画艺布帘配色以抽象浅淡色调让空间免去沉闷感,以柚木偏胡桃色为重色,洞石色的暖灰与软装配饰形成色调对比,中古繁复造型家具与简约的对比,细腻质地与斑驳材质对比来形成丰富的层次质感。
The material of dining kitchen space is given priority to with teak, accompany with the material texture that chooses with cave rock board and Tonal Warm Run. In the choice of dining table is under the premise of a unified understanding, and the owner to discuss the design results after repeated comparison several times. Initially worried about the finished table color and custom-made cabinet caused by different sources of color difference, but eventually due to material selection and color reduction design, the final effect or give us a special surprise. Considering the structural proportion of the entire dining room space, choose natural wooden side of the super-long dining table, with rattan ancient dining chairs to increase the sense of atmosphere, create a peaceful and warm dining atmosphere. The wood tone of the kitchen is deeper, in the painting fabric curtain color matching with abstract light tonal space to avoid dull feeling, to teak partial walnut color for heavy color, warm gray and soft decoration cave color contrast, medieval complex modeling furniture and simple contrast, delicate texture and mottled material contrast to form a rich level of texture.
▼开放式厨房,open kitchen ©岭众联合-田艾灵设计
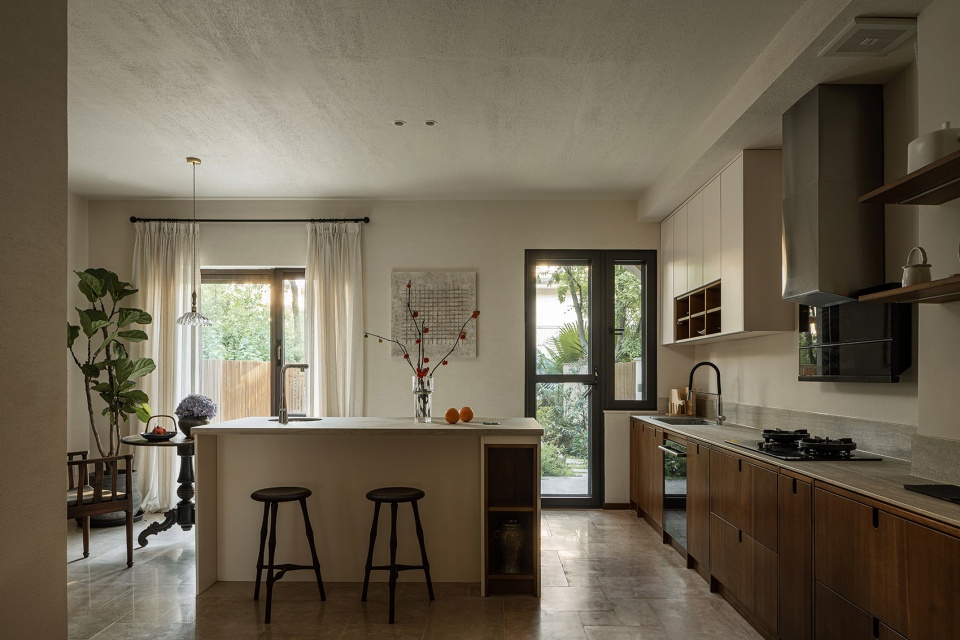
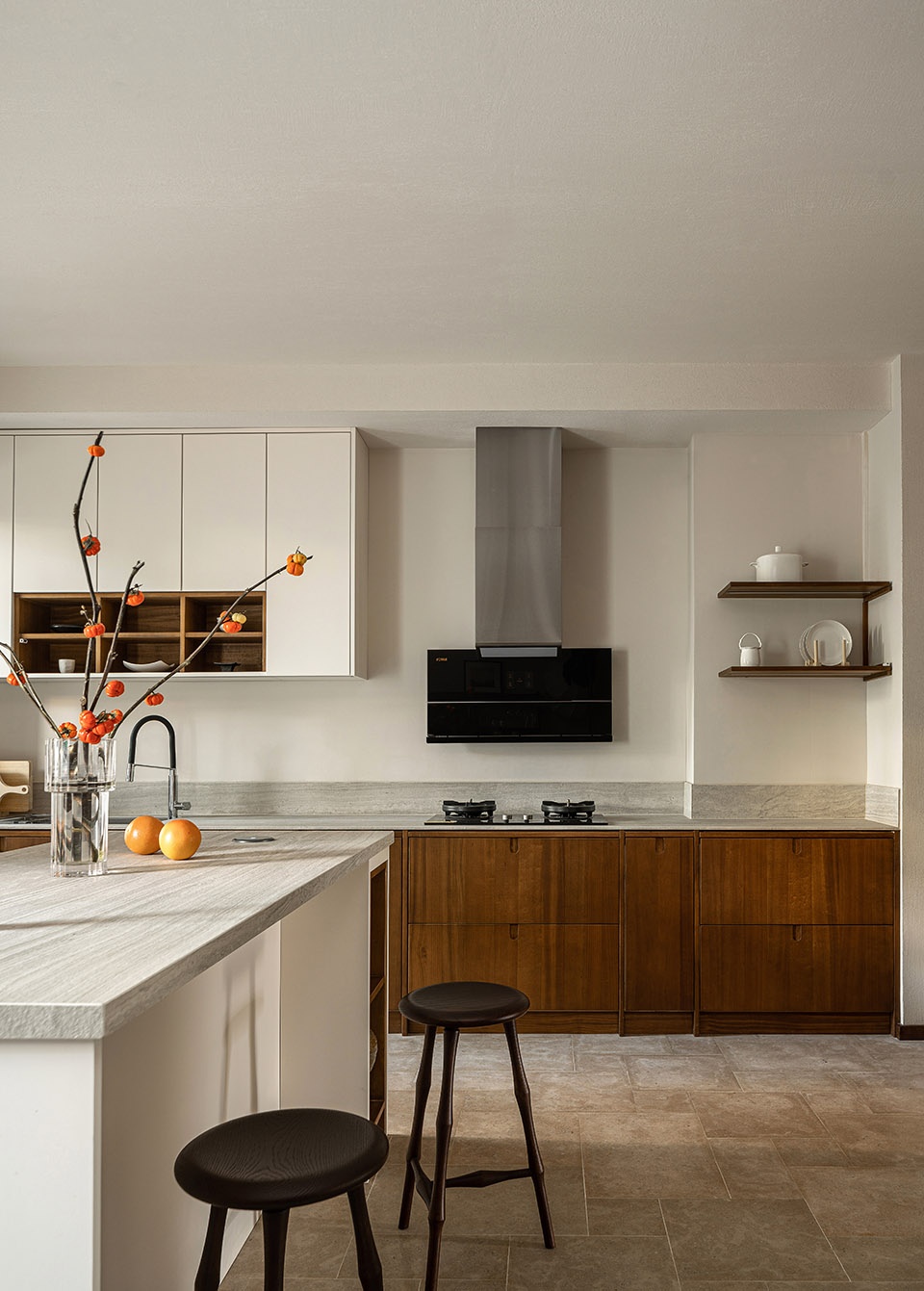
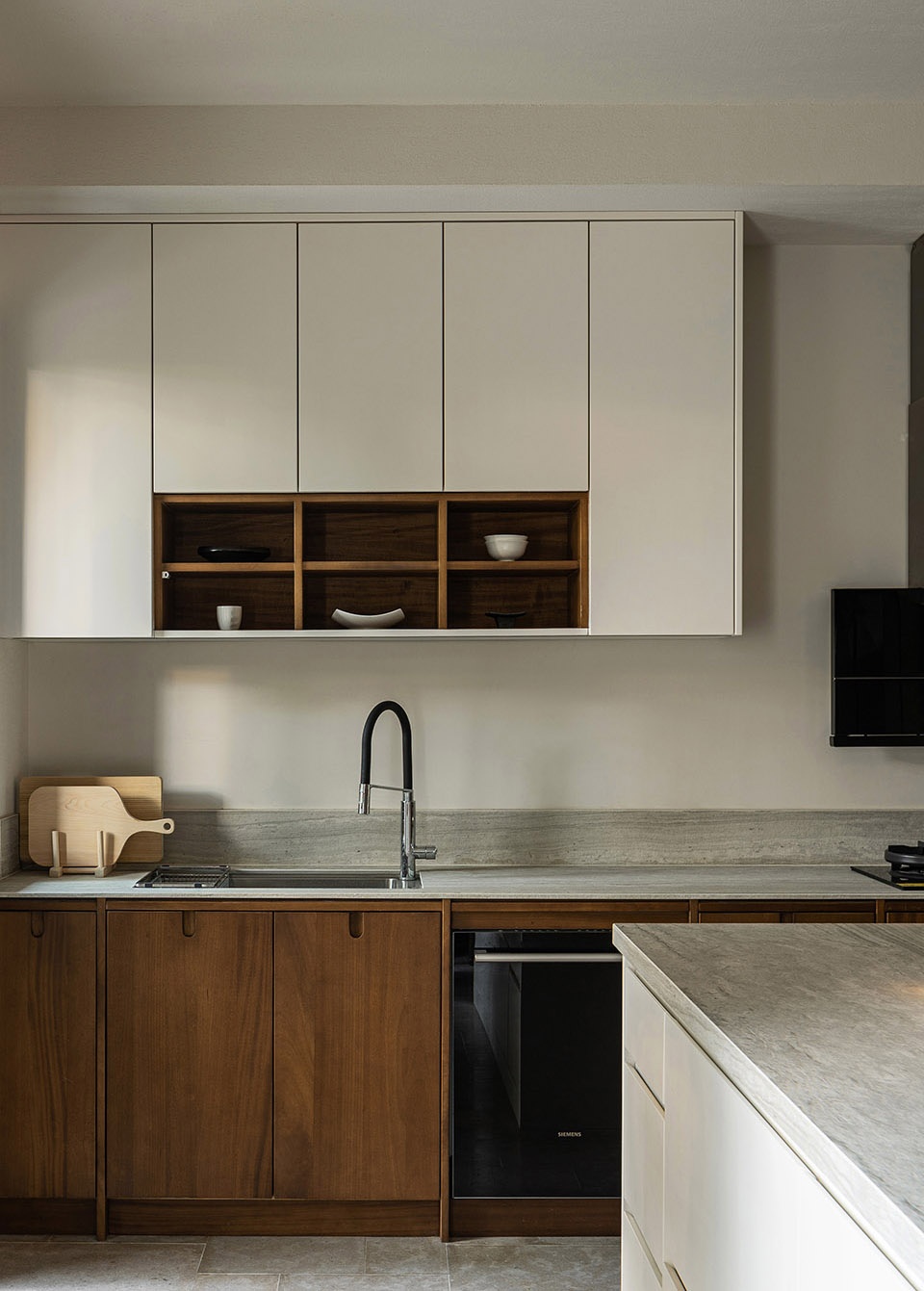
▼窗边的两人餐桌
double dining table beside the window ©岭众联合-田艾灵设计
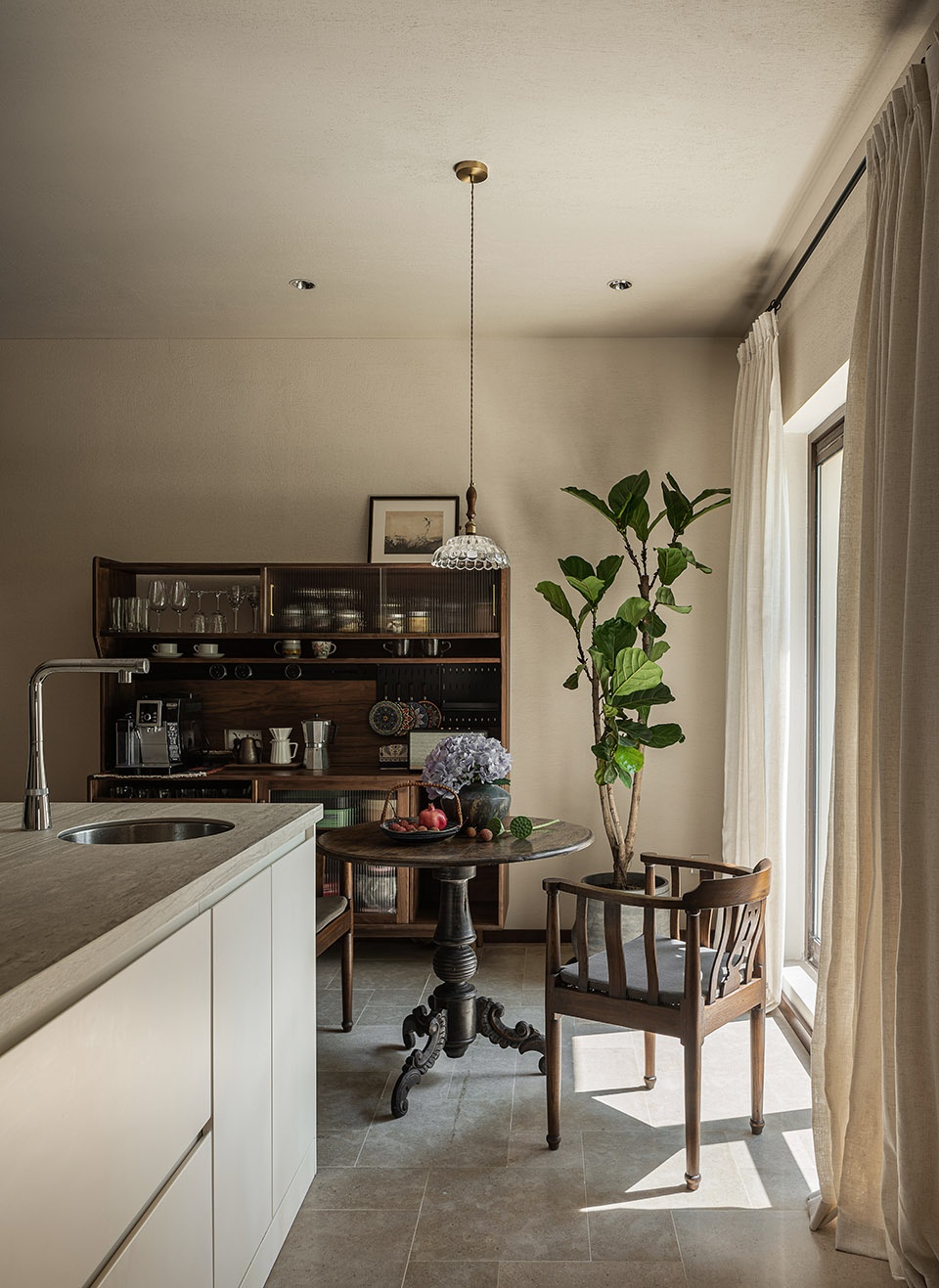
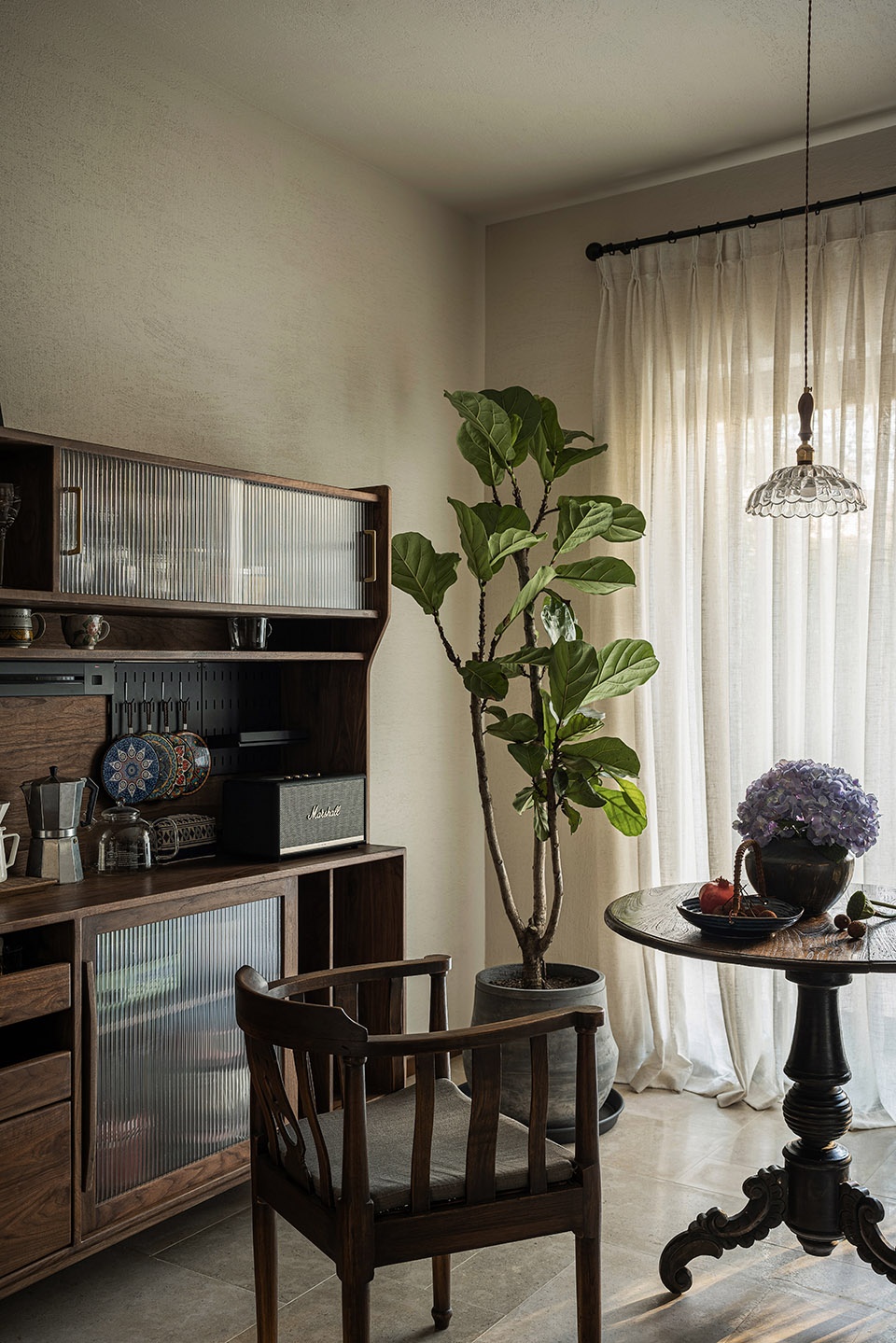
▼餐桌
dining table ©岭众联合-田艾灵设计
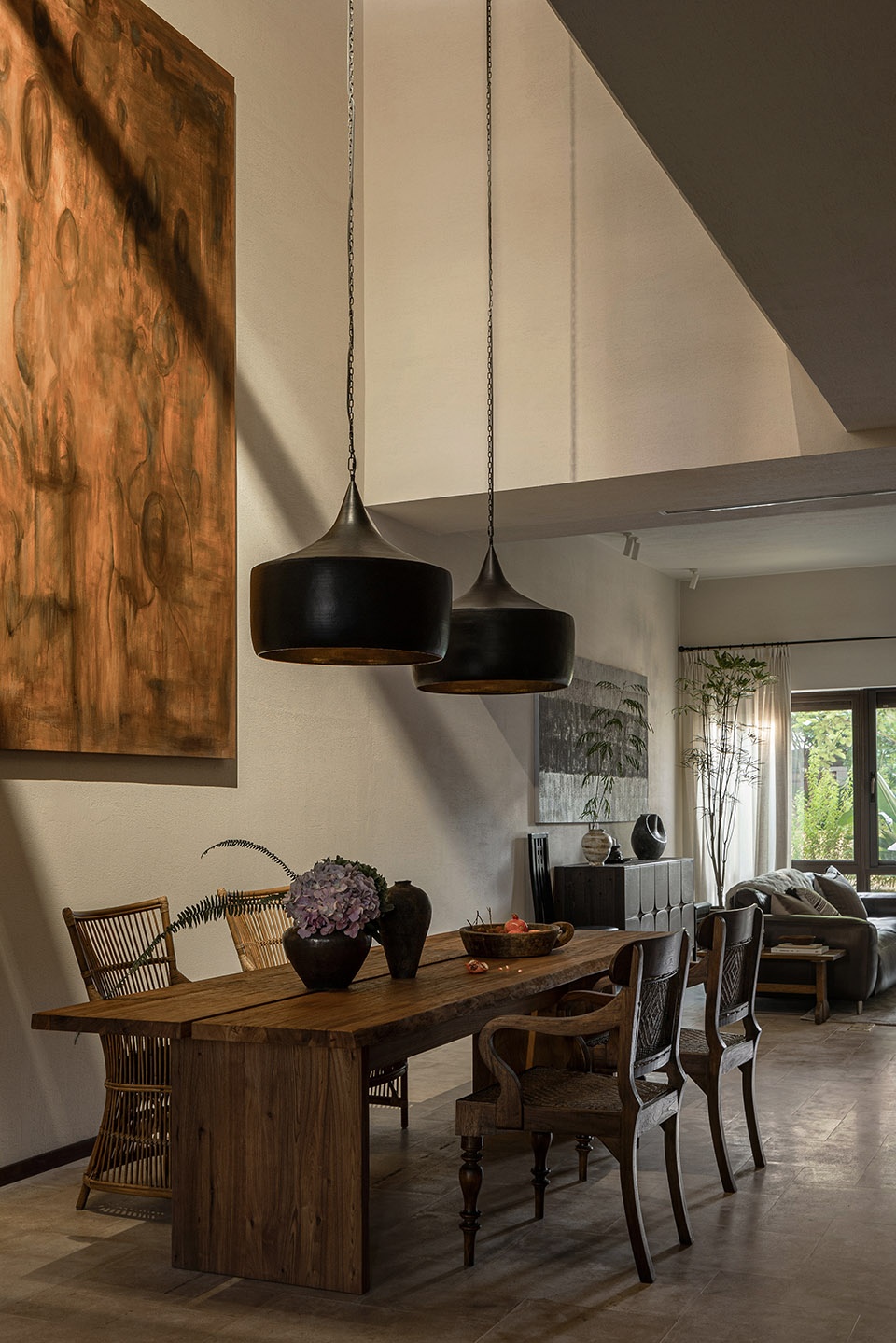
▼自然的木制家具,natural wooden furniture ©岭众联合-田艾灵设计
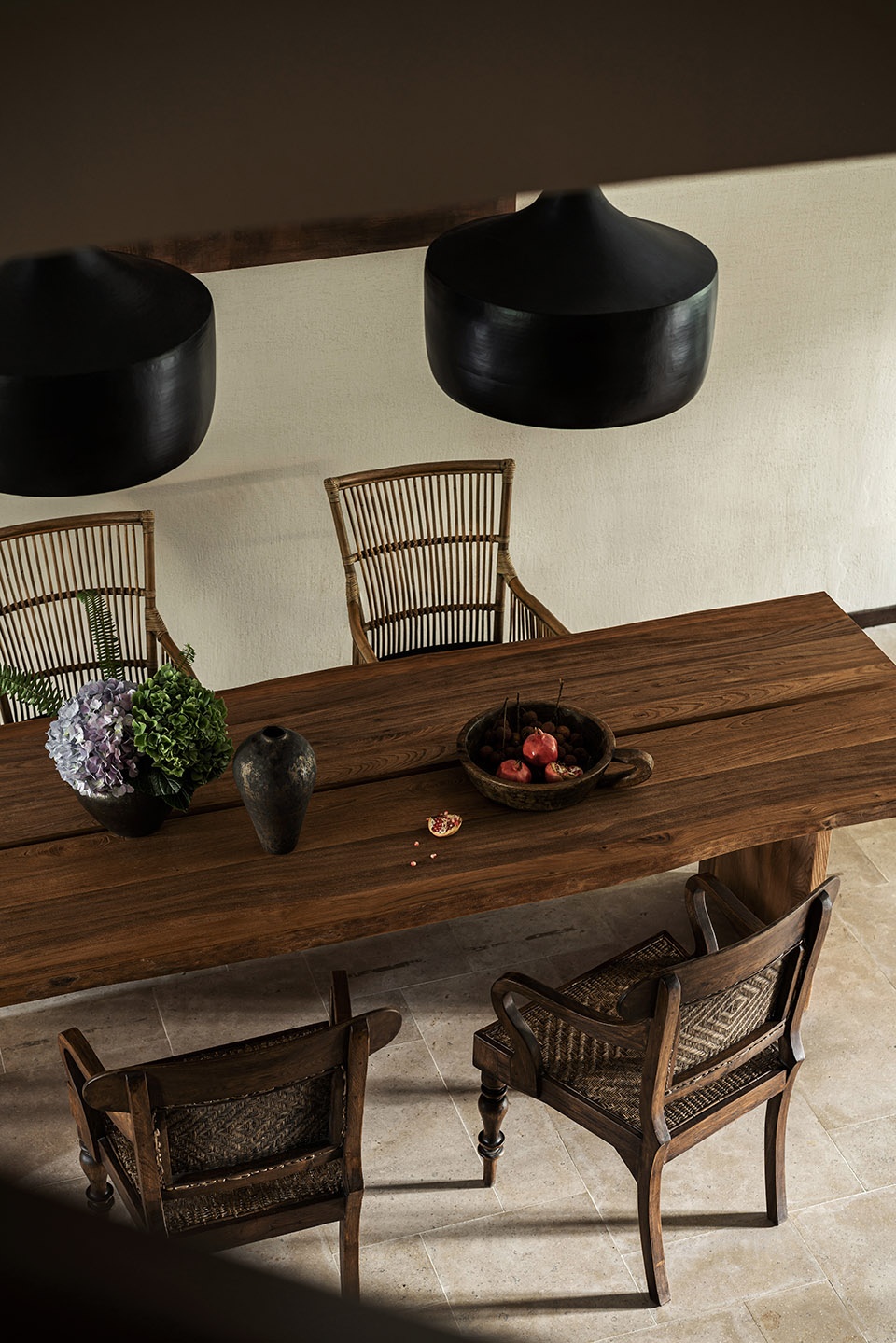
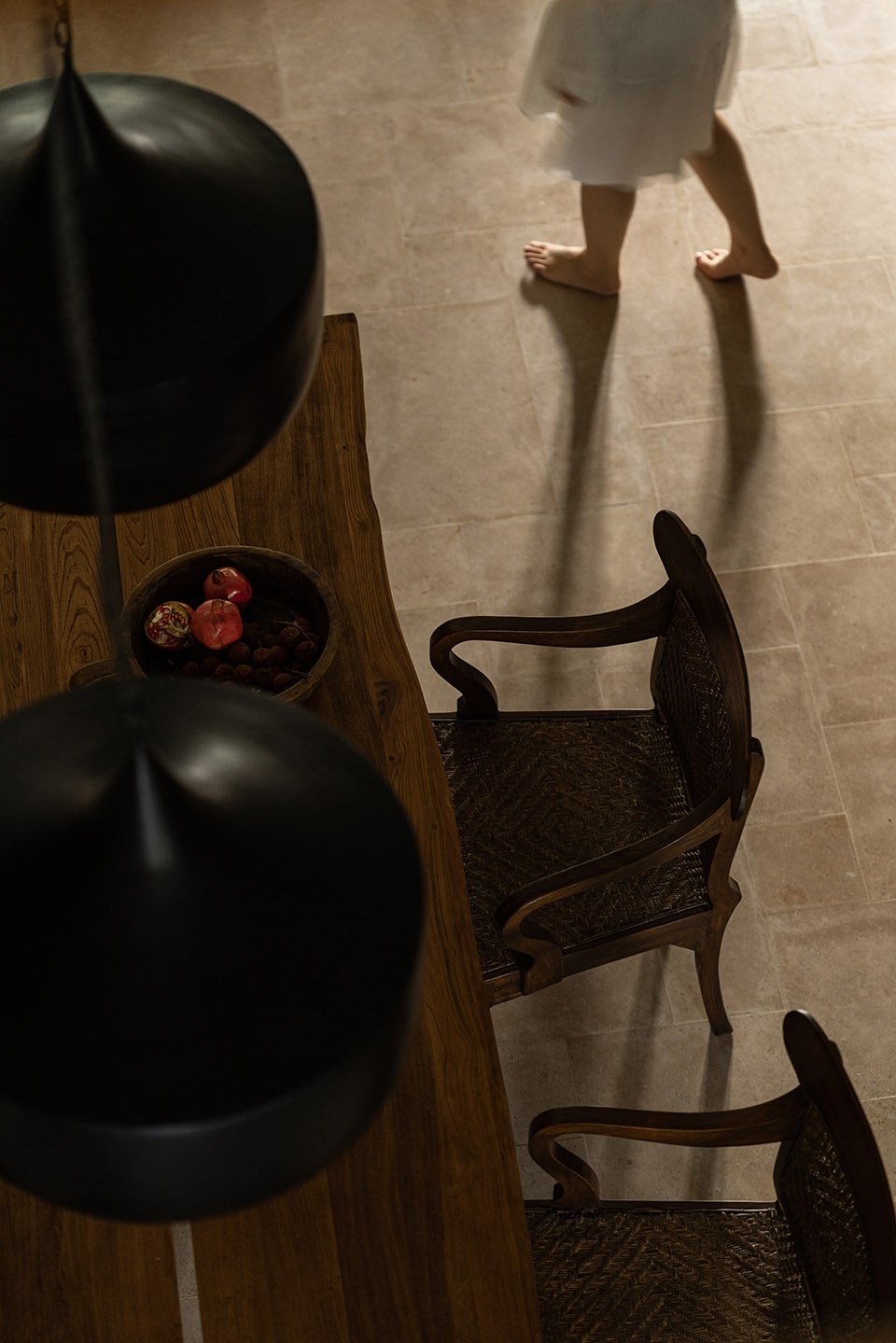
▼楼梯间,staircase ©岭众联合-田艾灵设计
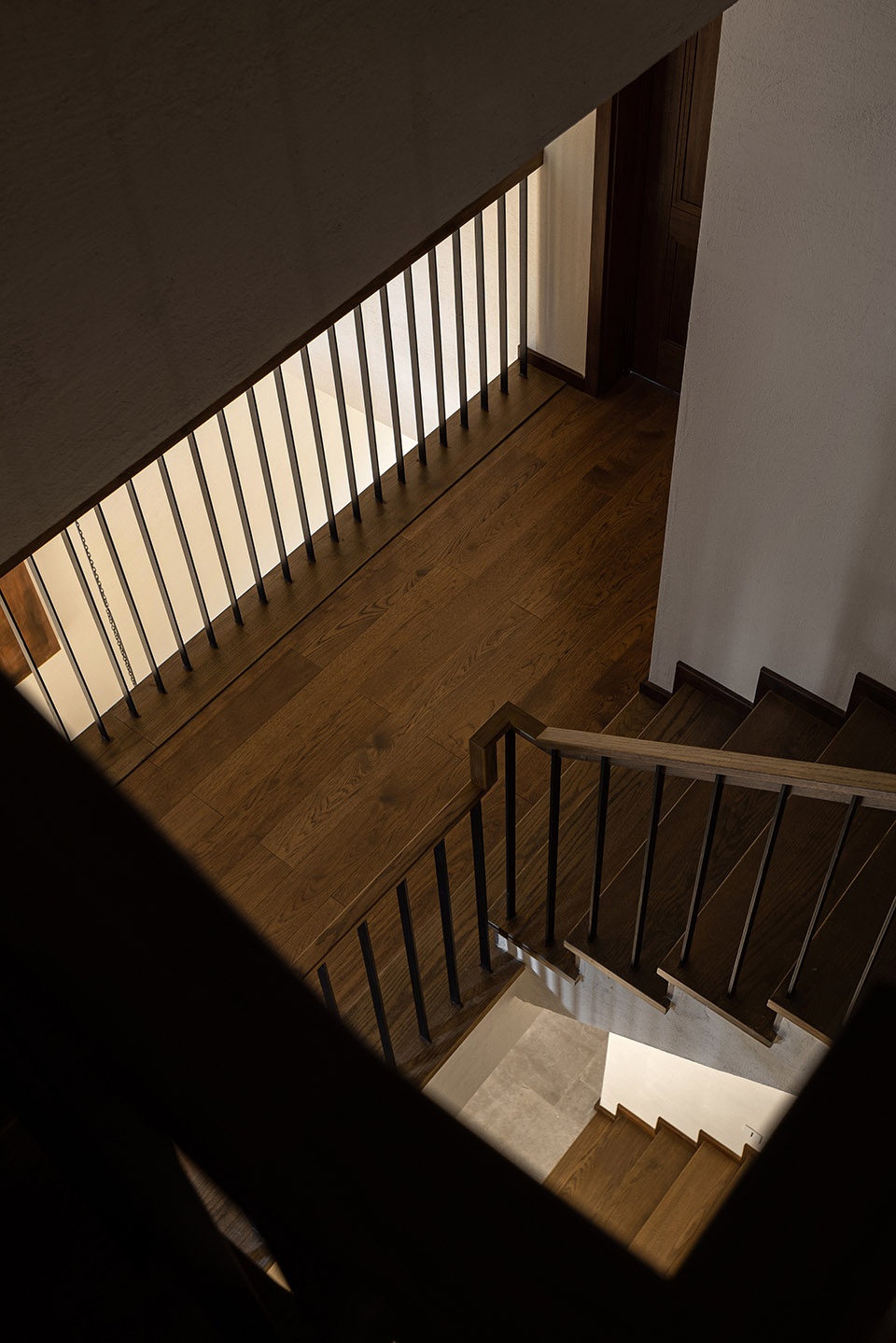
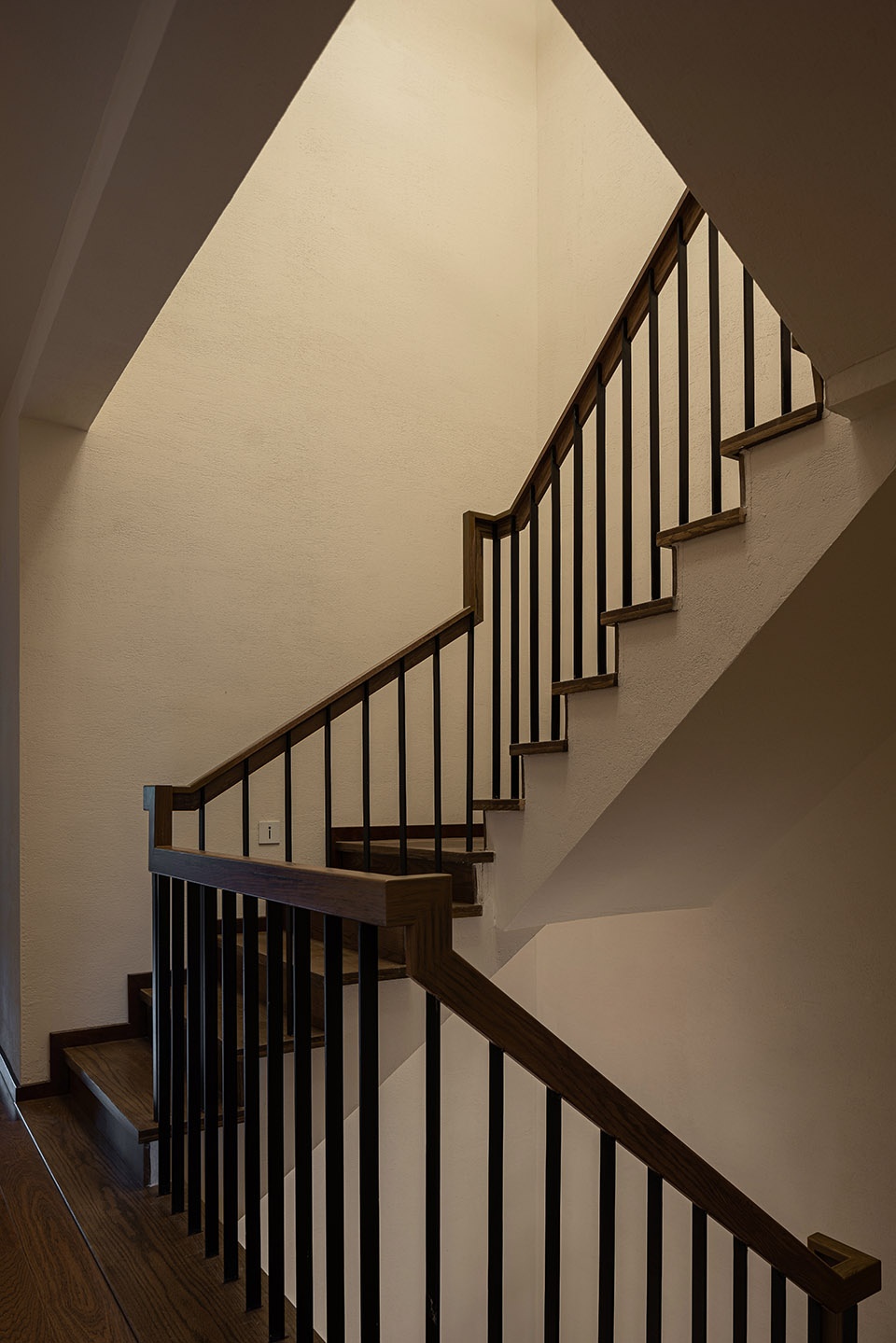
二楼为女儿房和男主书房工作间,每个房间都设立了景观露台。女儿房间不同于整体沉稳木色调,为明亮轻快的橡木色,浅色的松果灯和米色窗帘增加空间柔和轻快感。书房为男主工作和阅读所用,书吧区域以业主喜欢所搜集的画作筛选,为适合整体空间重新组合搭配利用。担任沙发舒适且靠窗边,便于与楼下家人间的互动交流。
The second floor is for the daughter’s room and the man’s study workshop, each room is set up with a landscape terrace. The daughter’s room is different from the overall stable wood tone, for the bright and light oak color, light pine cone lamp and beige curtain to add a soft and light space. The study is used for the male master to work and read, while the book bar area is selected by the paintings collected by the owner, which is suitable for the overall space. As a comfortable sofa and by the window, easy to interact with the downstairs family.
▼二层女儿房
daughter’s room on the second floor ©岭众联合-田艾灵设计
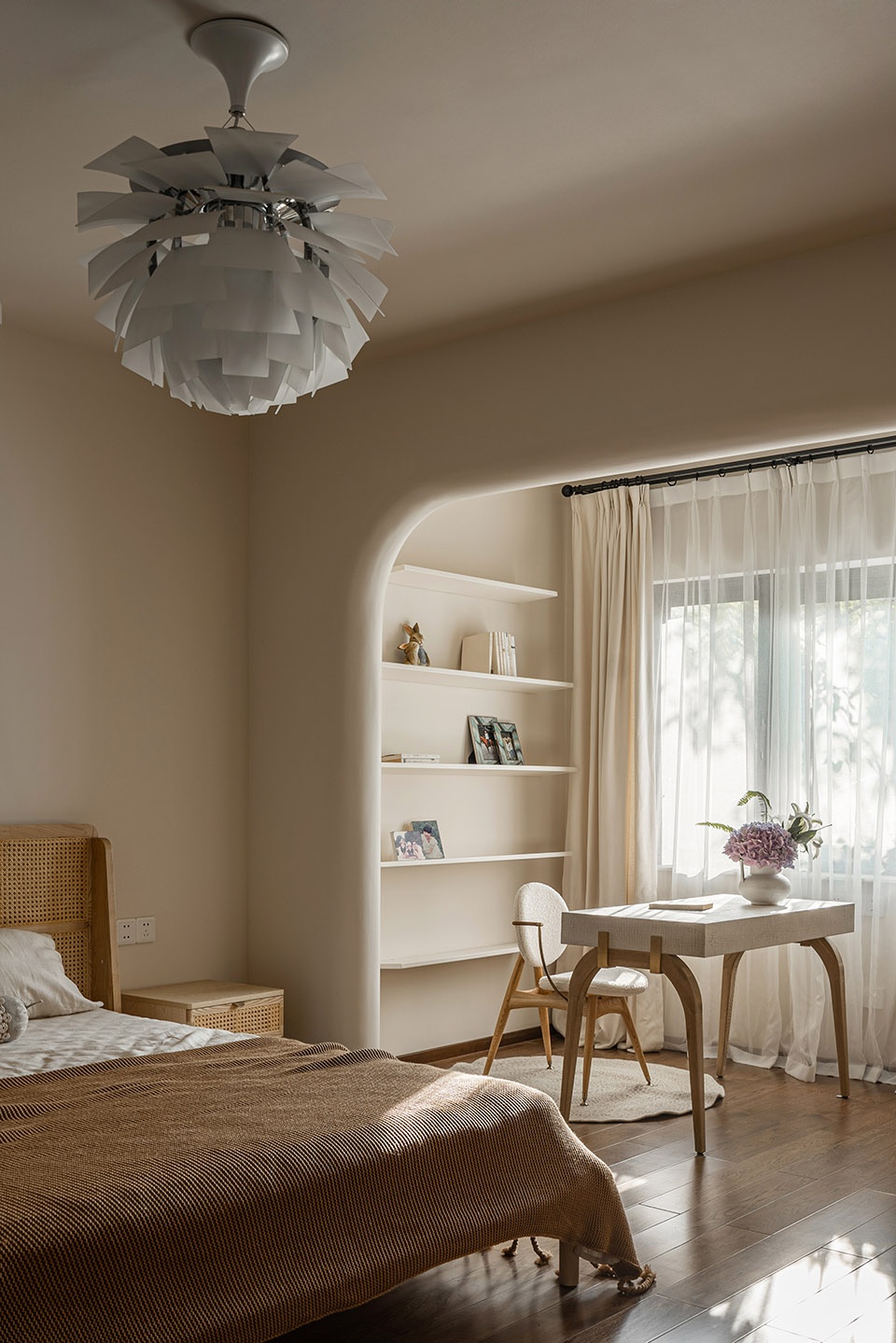
▼书房
study ©岭众联合-田艾灵设计
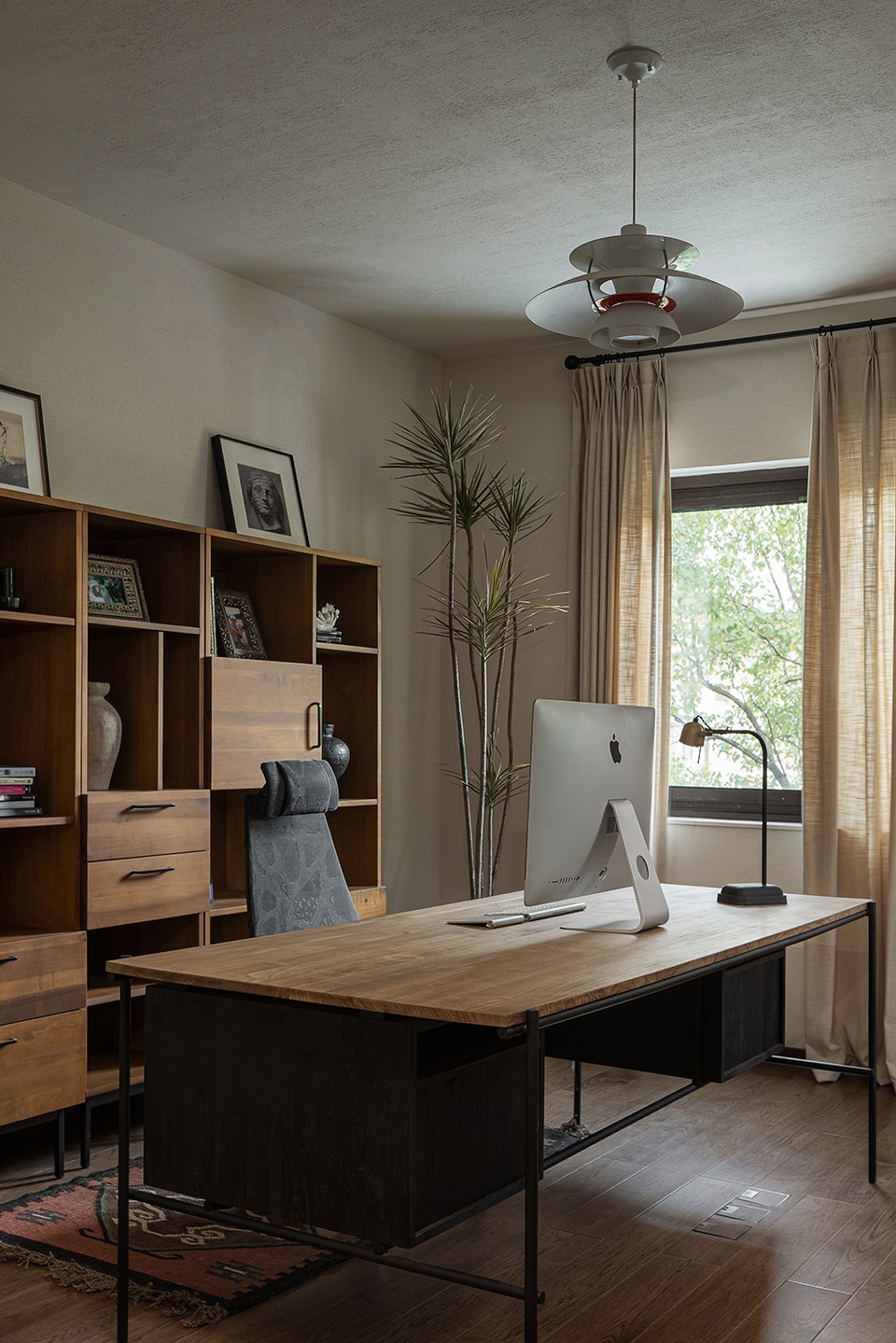
三楼的主卧分为大主卧,小主卧和早餐吧的形式。大主卧进门以若隐若现的隔断进入,整体空间挑高且宽敞明亮,顶部的仿中式形的斜屋顶。引景入室。家具色调以简介沉稳色调为主,材质延续一楼所用,在平调的基础上装饰吊灯呼应若隐若现的隔断,形体以薄纱形式的中式吊灯,配以舒适感实用好打理的皮质软包床,床头以边几加储物柜的不对称形式搭配。让空间在简洁的基础上,形式多样化。次卧室为男主人休息用,软装选样造型收边利落为主,体现体现男主理工科的利落感实用派。早餐吧为夫妇俩提供简单餐食,空间局限软装以简练框架造型和干净的布帘装饰,带浮雕花纹的吊灯增加温馨的氛围情绪,为业主夫妻开辟出这个家属于他们独有的空间。
The master bedroom on the third floor is in the form of a large master bedroom, a small master bedroom and a breakfast bar. The master bedroom door to the looming partition into the overall space high and spacious and bright, the top of the imitation of the chinese-style inclined roof. Introduce the view into the house. The furniture tonal mainly introduces the steady tonal, the material material continues the first floor to use, in the flat tonal foundation decoration chandelier echoes the looming partition, the shape with the thin gauze form Chinese chandelier, with a sense of comfort and practical good care of the leather soft bunk bed, bed with a few side plus the asymmetric form of storage cabinets with. Let the space on the basis of simplicity, form diversity. The second bedroom is for the male host to rest, soft-wear sample modeling to close the edge neatly, reflecting the male master of Science and engineering a sense of efficiency and pragmatism. Breakfast bar for the couple to provide a simple meal, limited space soft with simple frame shape and clean curtain decoration, with embossed chandeliers to increase the warm atmosphere, for the owner of the couple to open up this home belongs to their unique space.
▼三层主卧
master’s bedroom on the third floor ©岭众联合-田艾灵设计
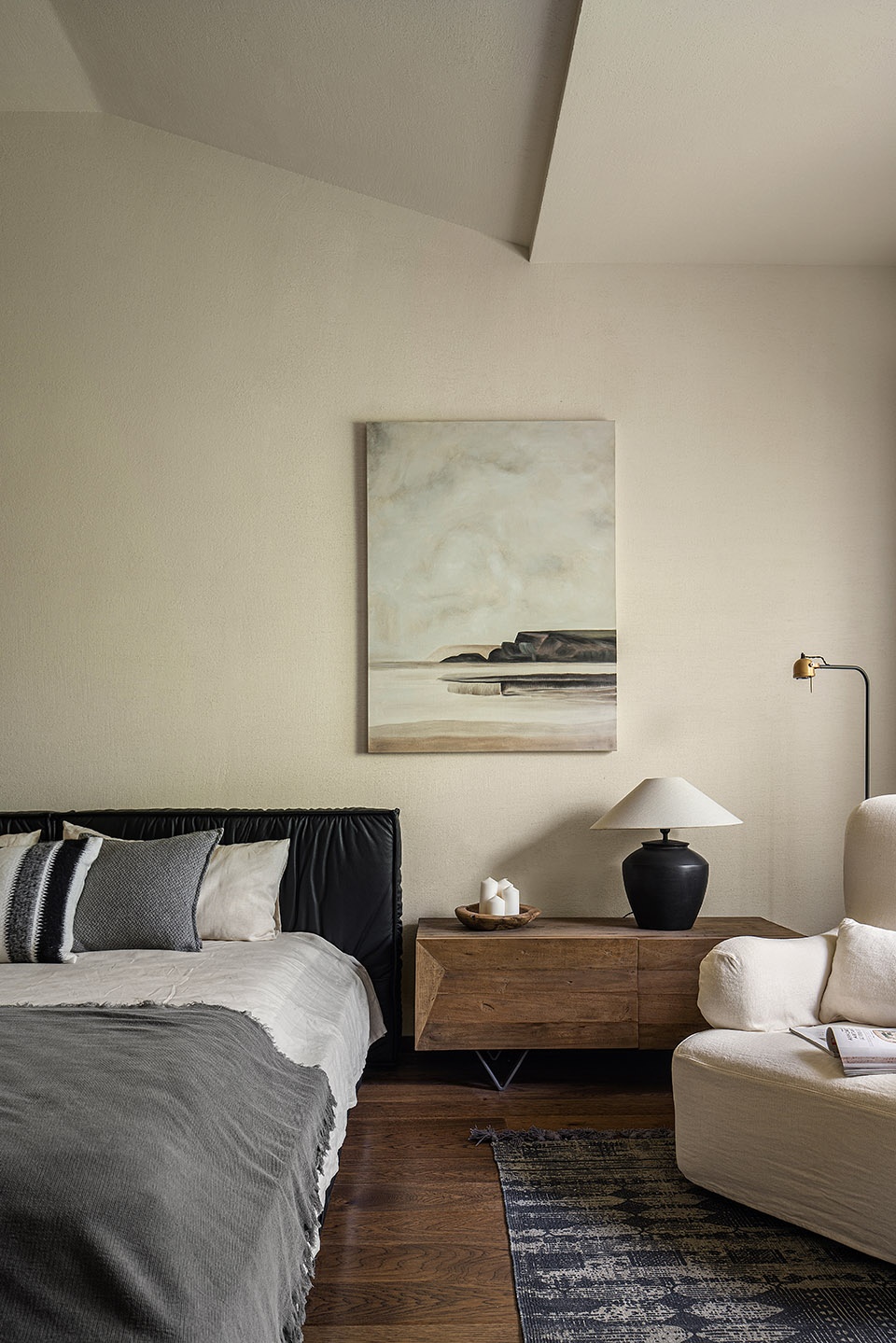
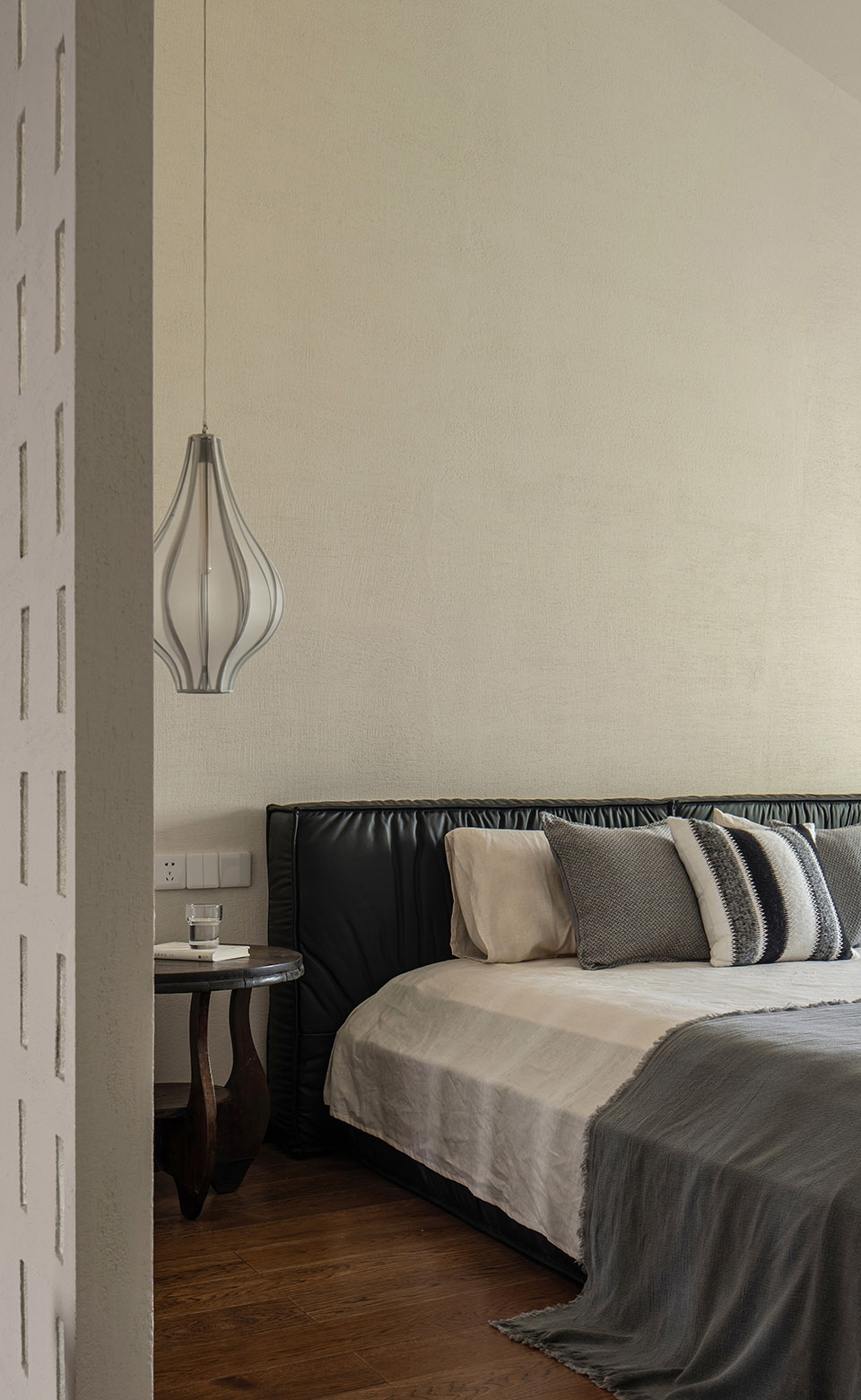
▼衣帽间,若隐若现的隔断,cloakroom, looming partition ©岭众联合-田艾灵设计
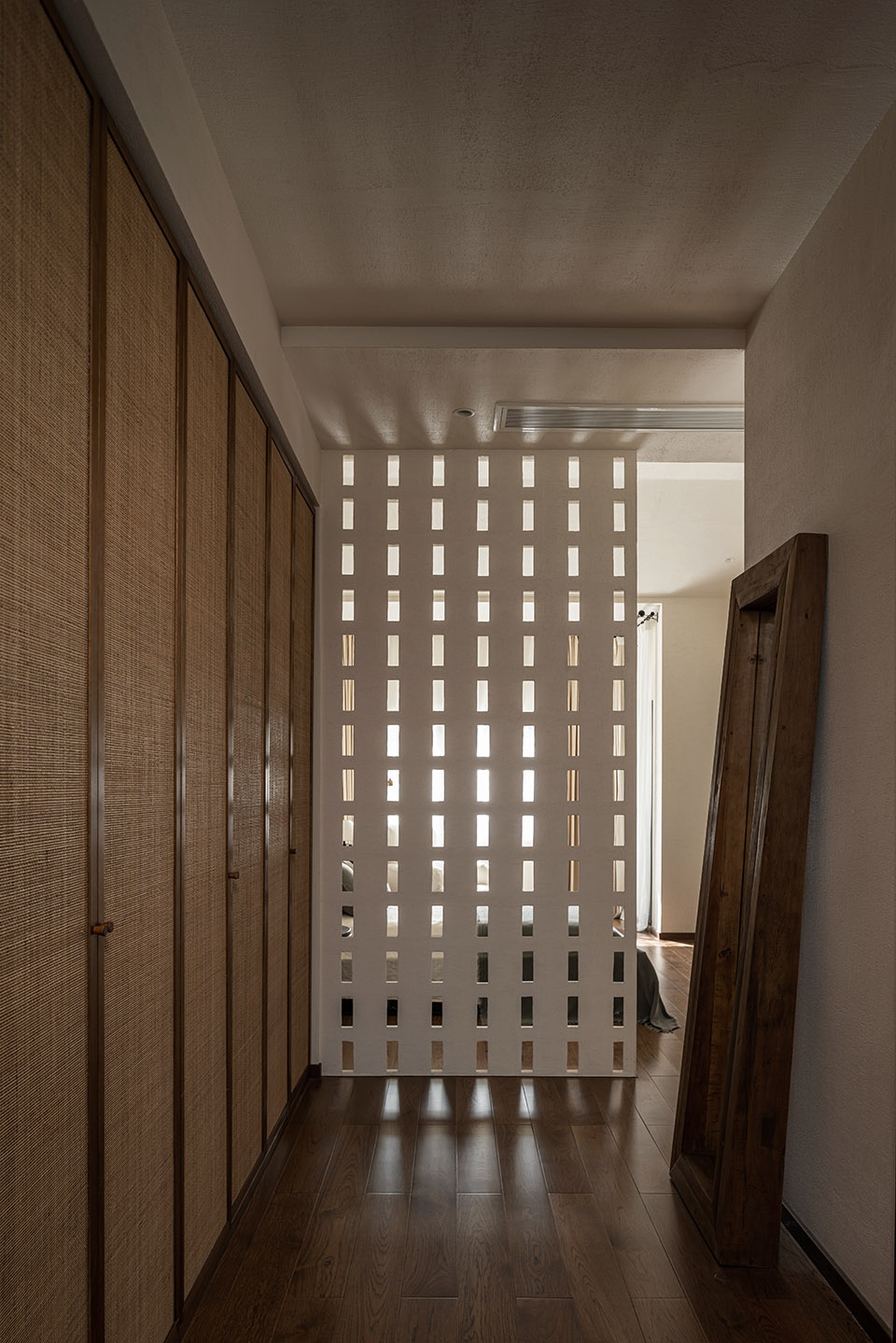
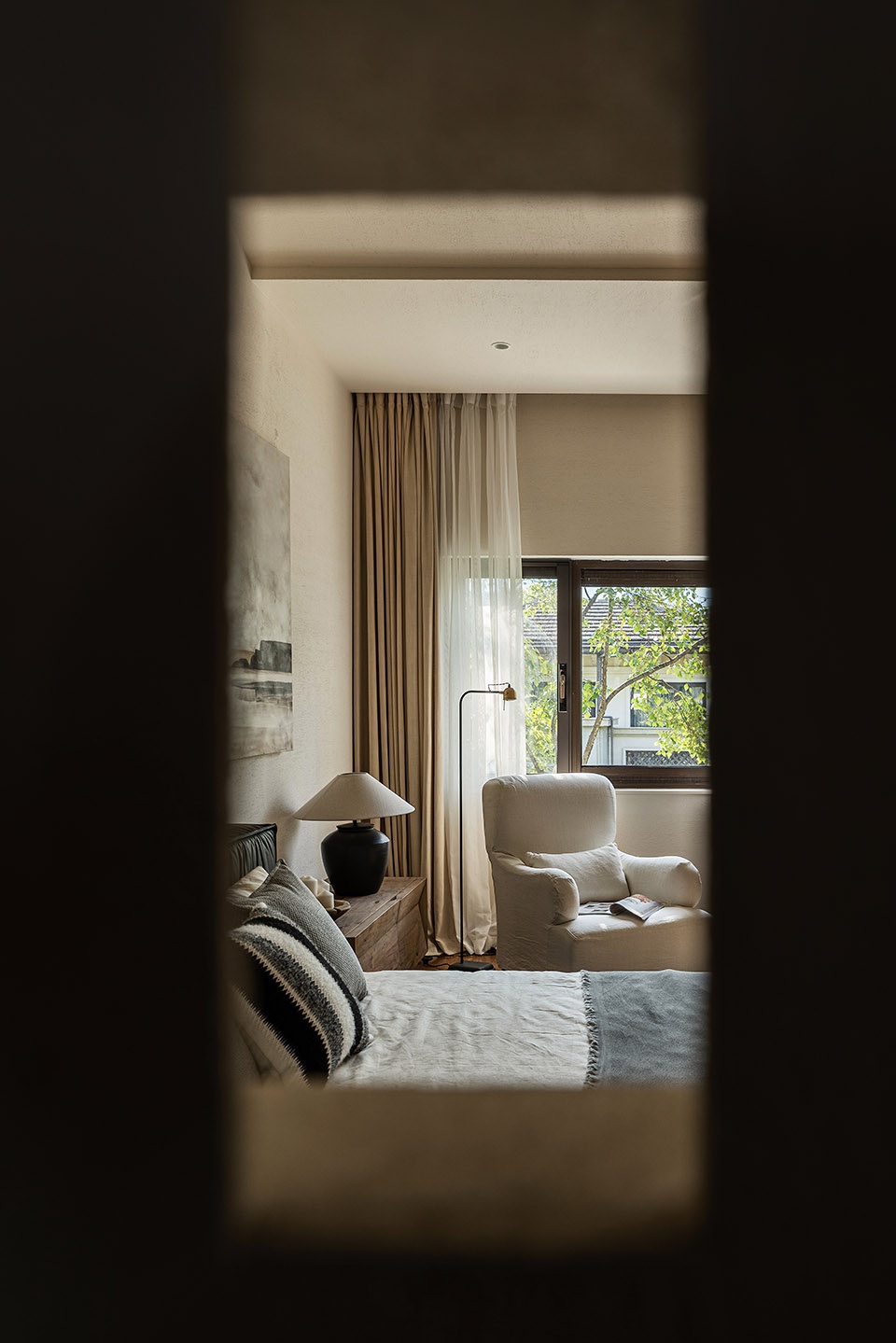
▼露台,terrace ©岭众联合-田艾灵设计
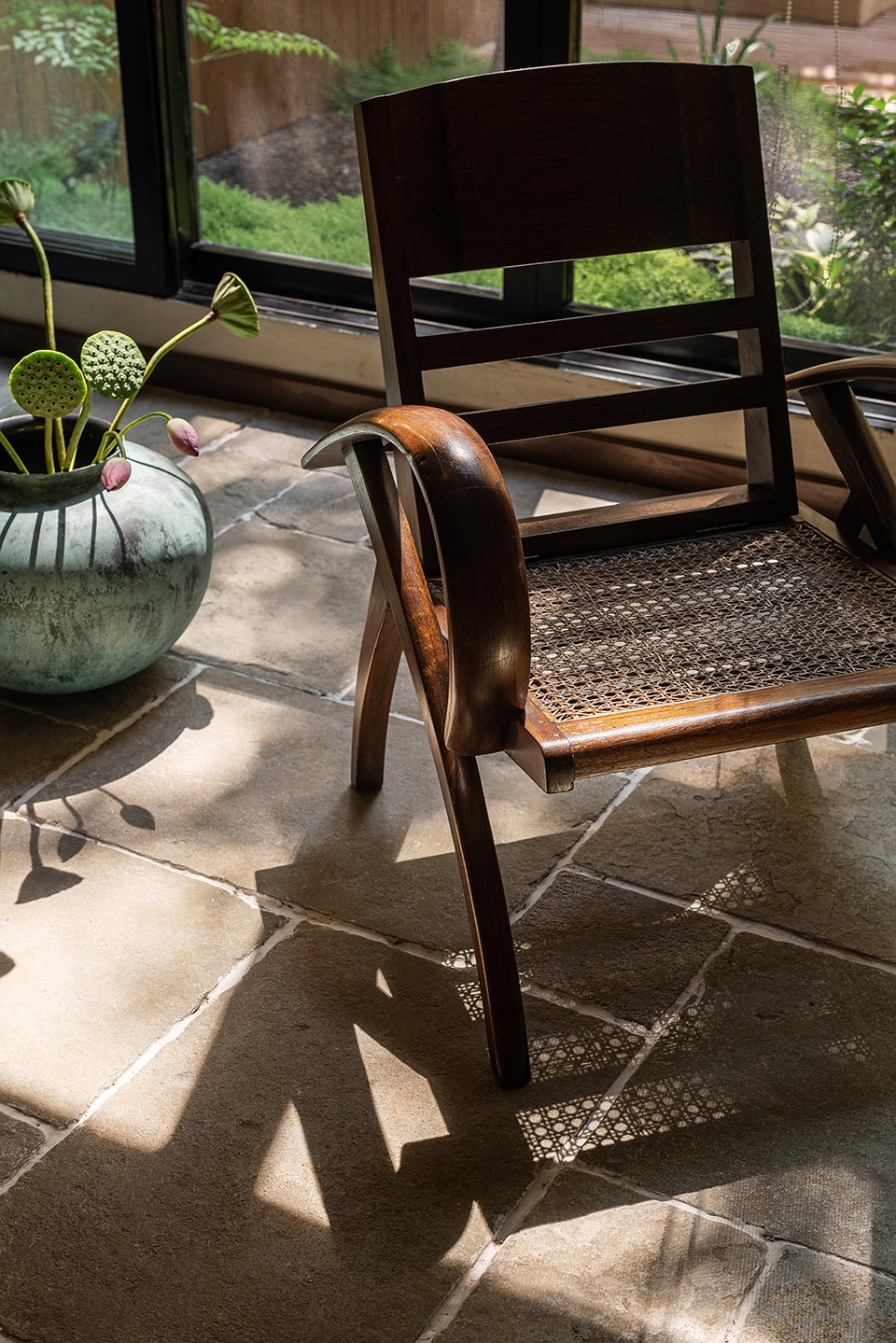
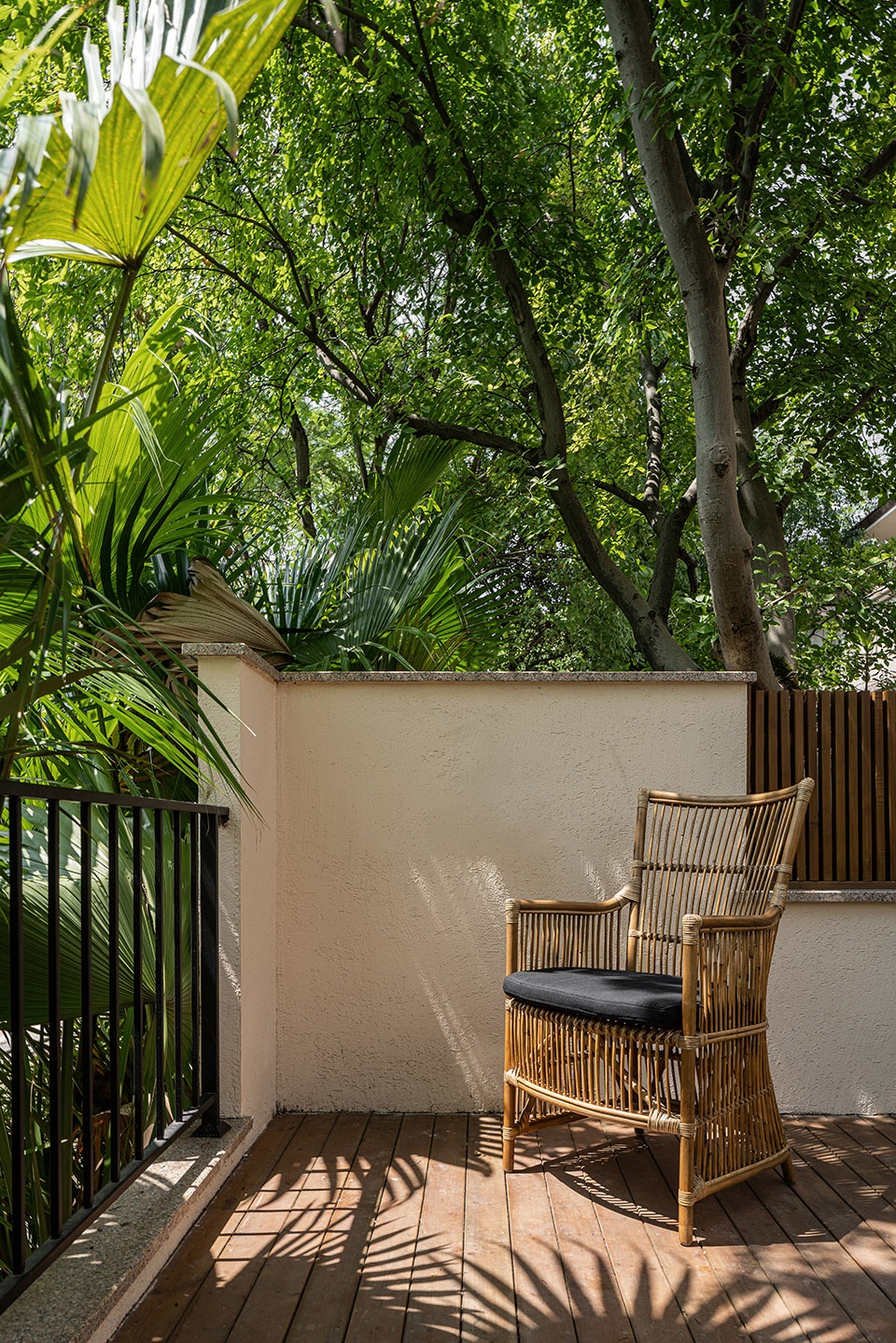
虽然生活方式已经固定了 但是重新梳理一下也会让日常生活更有温度,所有的独处需要被温情敲开也是整个案子的设计核心。结合业主自身的文化背景和生活喜好,通过方案的数次沟通设计与业主达成统一,这次的案例我们所用到的元素在侘寂的基础上融合了中式元素和摩洛哥元素增加空间的丰富性和人文情怀。在设计这一套软装的时候,通过最终案例展示不难看出以以下元素为主:侘寂斑驳物件,中式元素,摩洛哥图腾,竹木藤编,陶艺。斑驳老物件,木材触感温润,色泽哑光古着拥有自身的岁月美感。中式和摩洛哥的元素考虑在地性且古老而神秘文化符号,抒发人类情感和文化演变。或许在岁月的长河中,万物都在改变,时间从来不会改变它的流逝,经过岁月的洗礼,带着被冲刷的痕迹展现它本身的美感才是我们传承的意义和追求。
Although the lifestyle has been fixed but re-combing will also make daily life more temperature, all alone needs to be warmth is also the core of the design of the whole case. Combined with the owner’s own cultural background and life preferences, through several communication design of the program and the owner to achieve unity, this case we used elements on the basis of wabi sabi integrated Chinese elements and Moroccan elements to increase the richness of the space and humanistic feelings. In the design of this set of soft wear, through the final case display is not difficult to see the following elements: wabi Sabi mottled objects, Chinese elements, Moroccan totems, bamboo wood rattan weaving, pottery. Mottled old objects, wood touch moist, color matte vintage has its own years of aesthetic feeling. Chinese and Moroccan elements consider local and ancient and mysterious cultural symbols, expressing human emotions and cultural evolution. Perhaps in the long river of time, everything is changing, time will never change its passage, after the baptism of time, with washed traces to show its own beauty is the meaning and pursuit of our inheritance.
▼装饰品和细部,decorations and details ©岭众联合-田艾灵设计
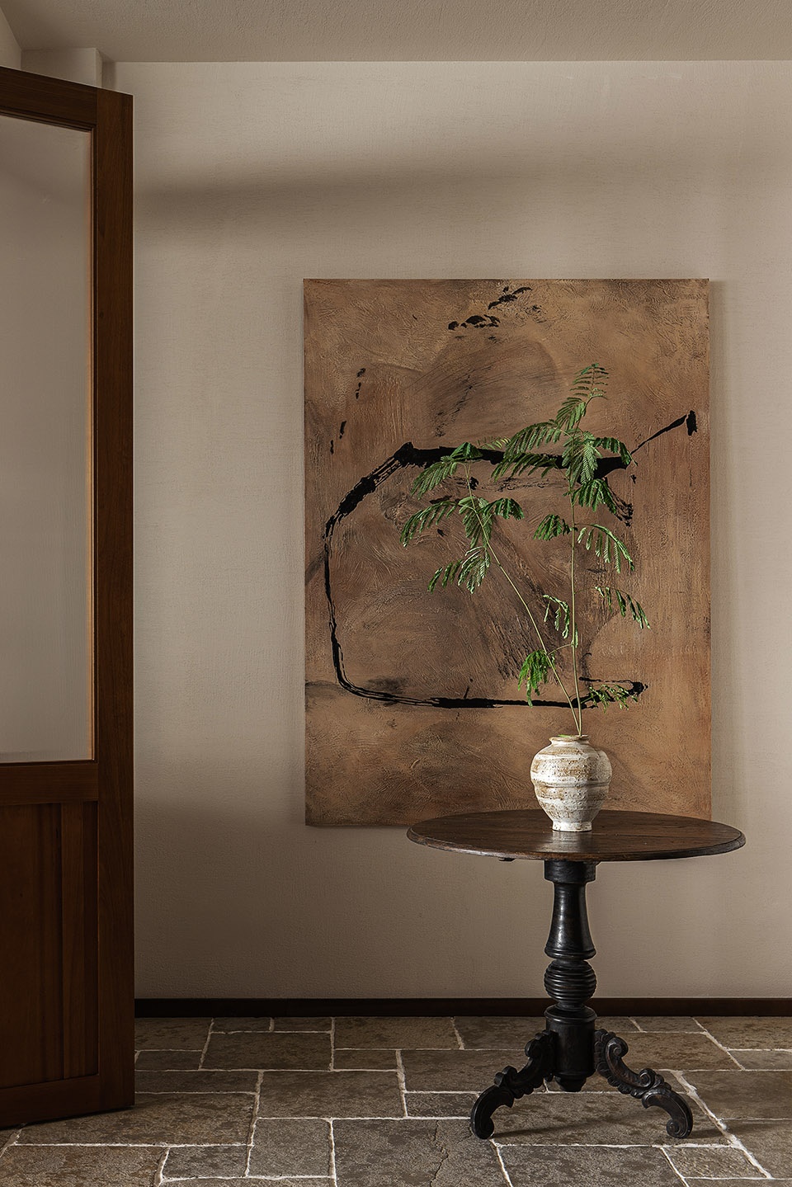
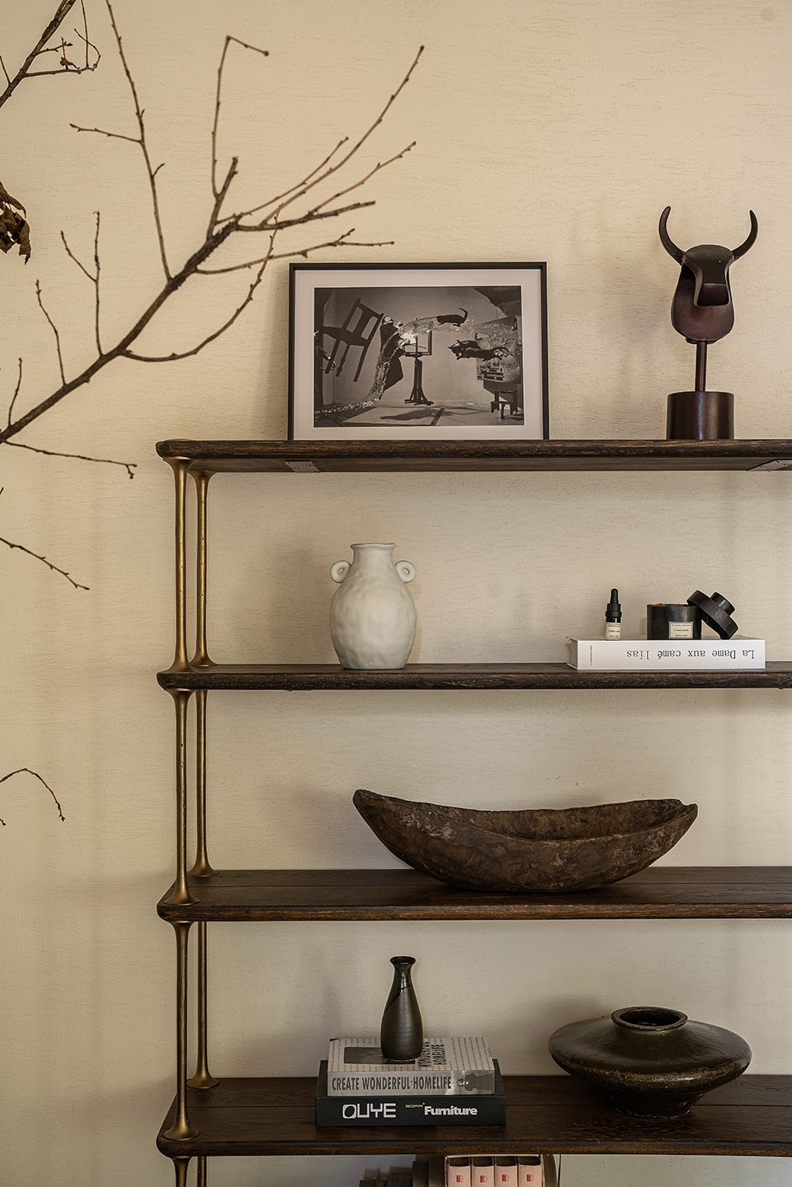
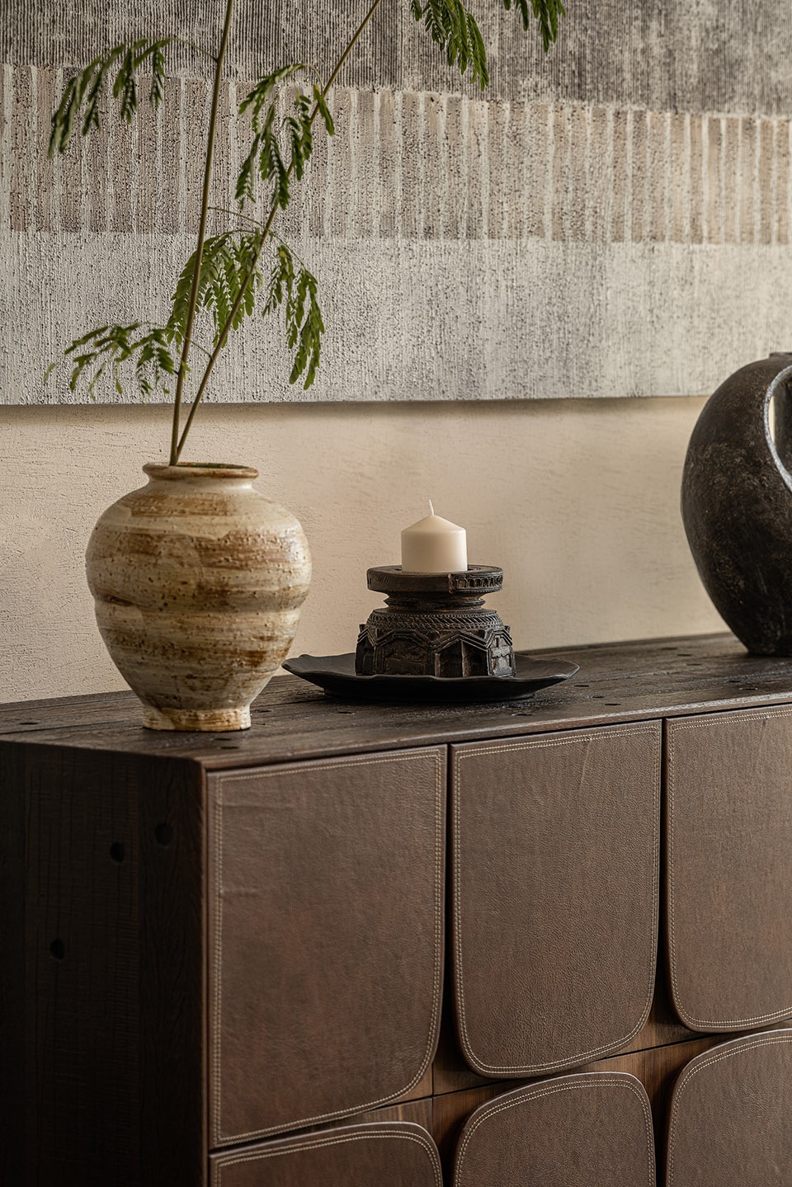
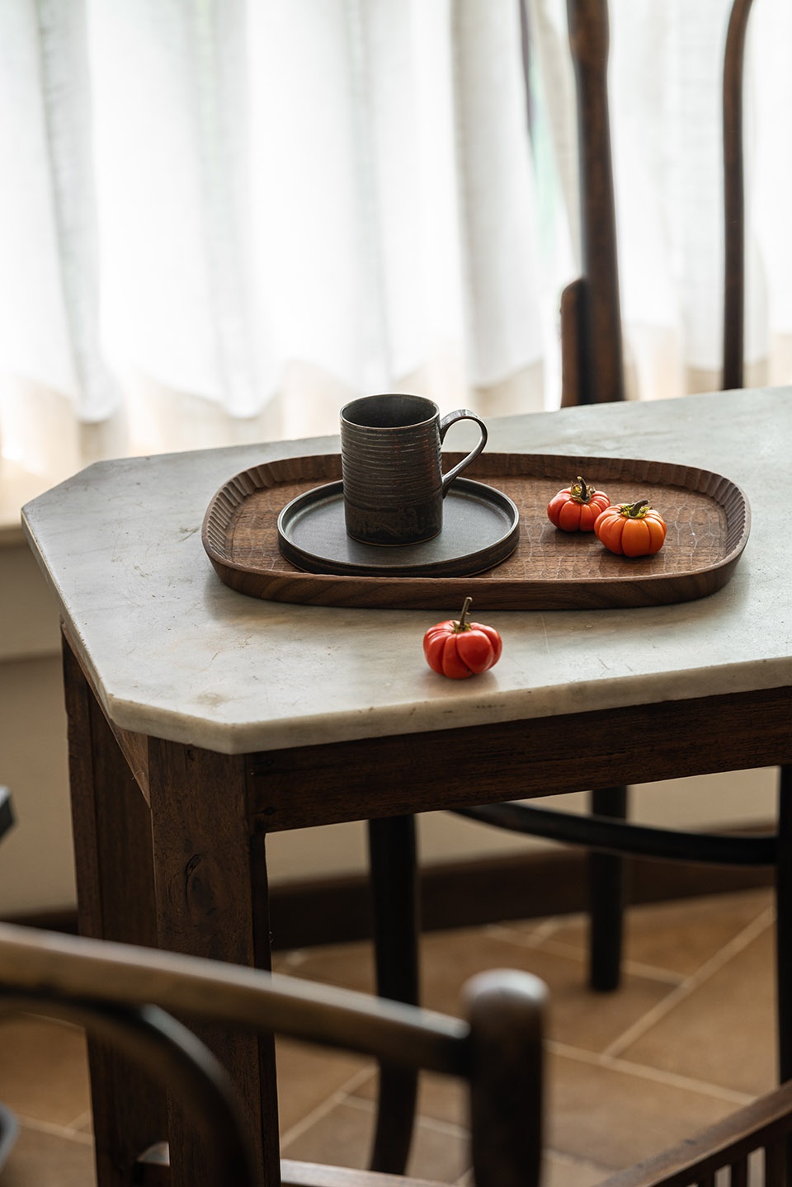
▼地下一层平面图,ground floor plan ©岭众联合-田艾灵设计

▼一层平面图,first floor plan ©岭众联合-田艾灵设计

▼二层平面图,second floor plan ©岭众联合-田艾灵设计
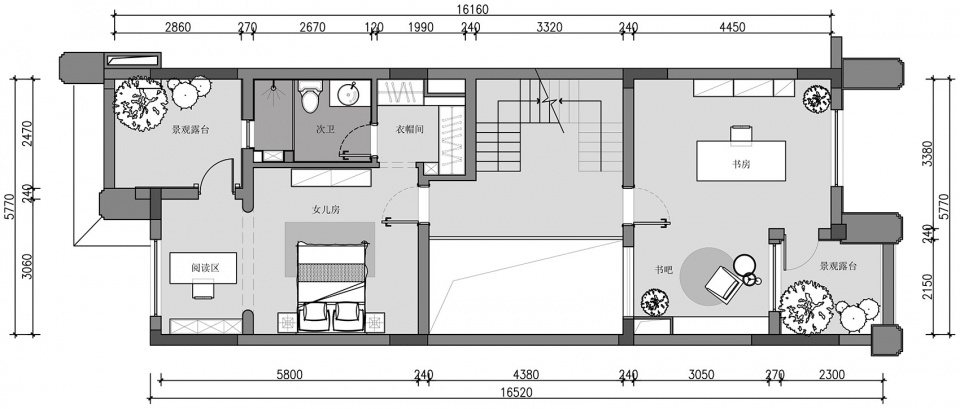
▼三层平面图,third floor plan ©岭众联合-田艾灵设计
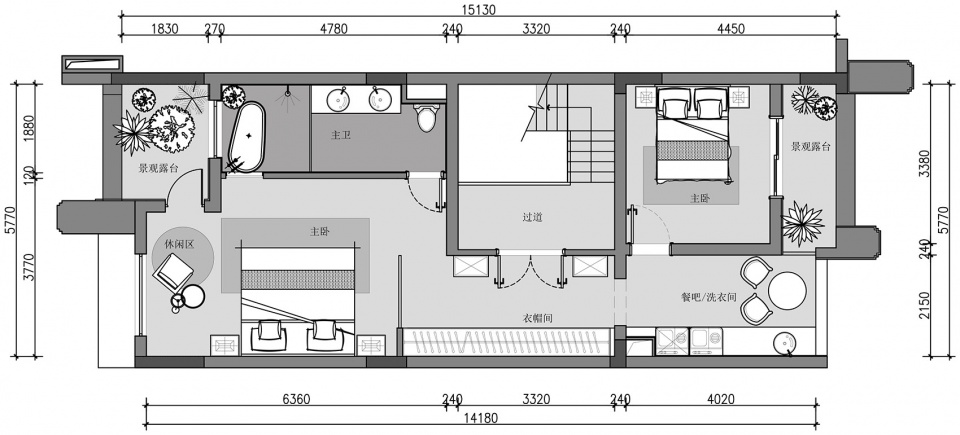
设计机构:岭众联合-田艾灵设计
全案空间主理设计师:彭洋洋
软陈空间设计师:杨茜
项目地址:重庆·龙湖紫云台
项目面积:400㎡










