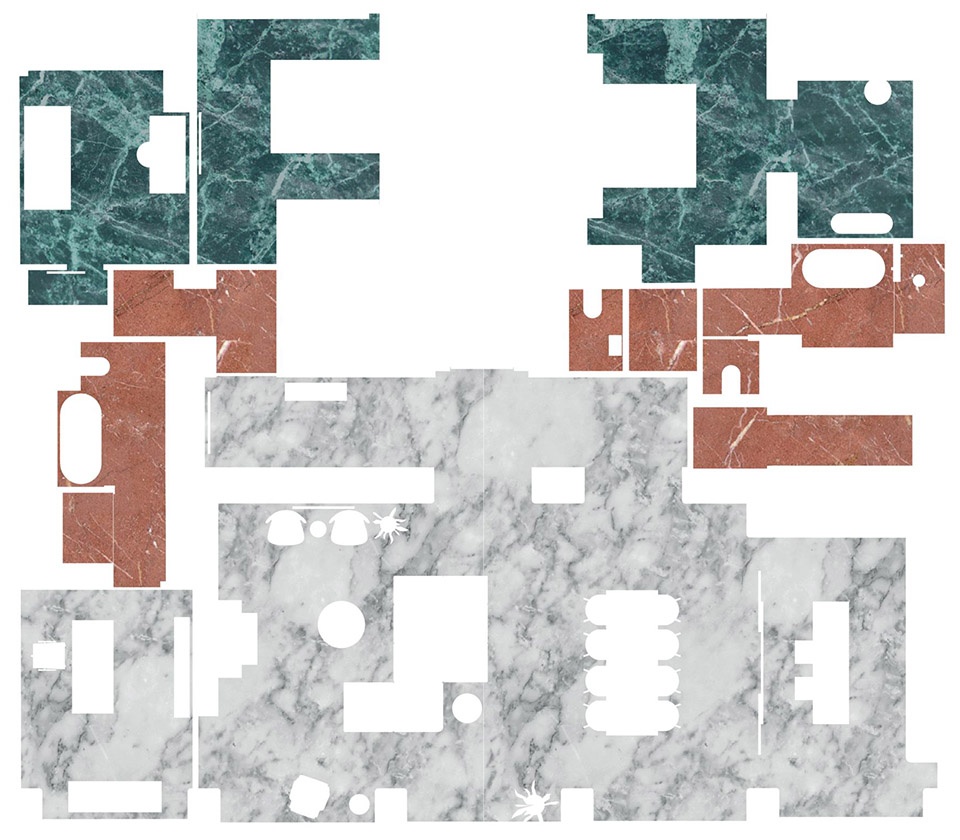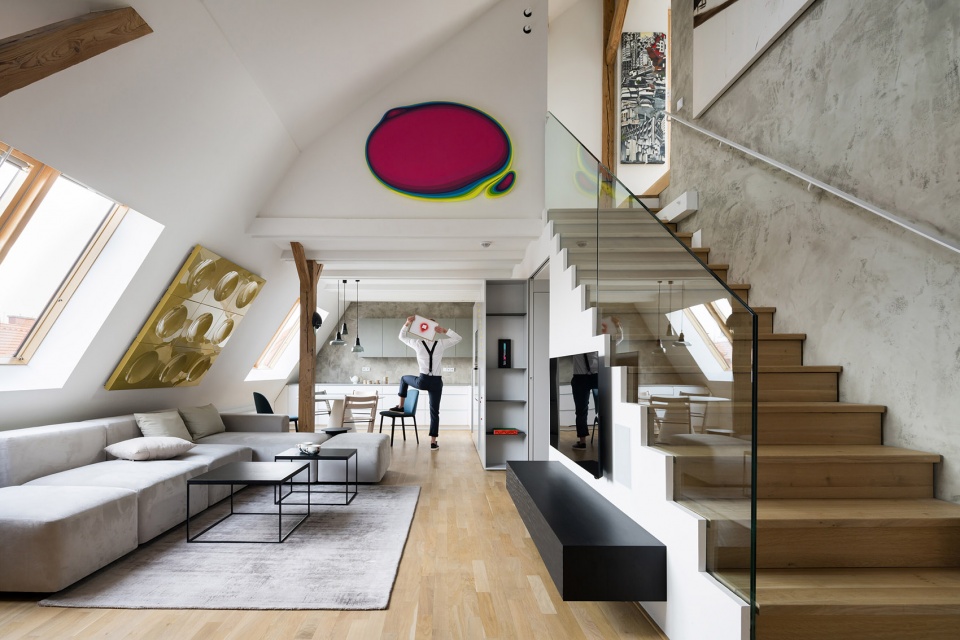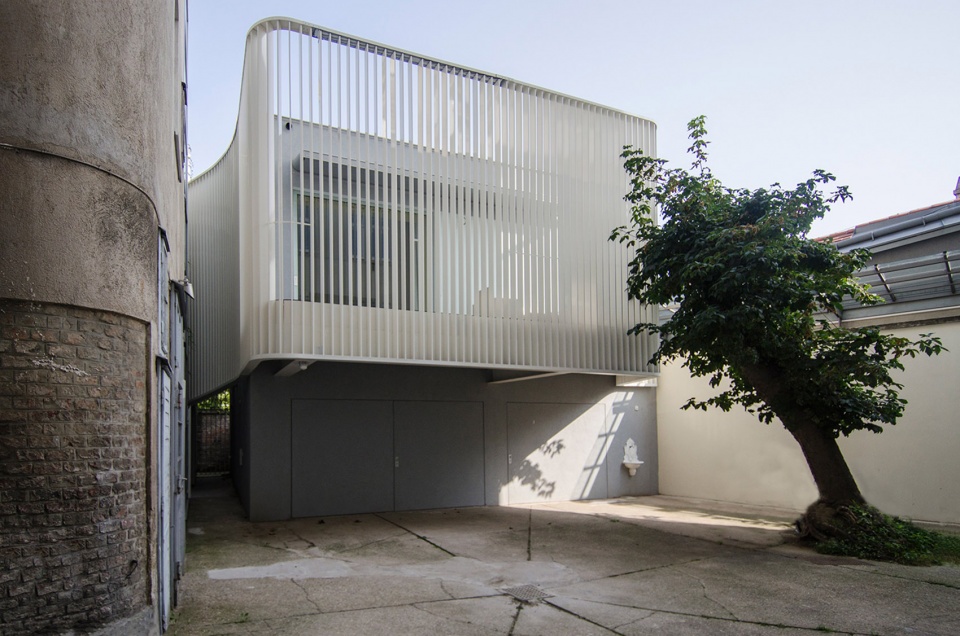

该公寓坐落于布拉格老城区一栋建于上世纪20年代后经过翻新的住宅楼中,其250平方米的面积占据了建筑的整个楼层。建筑的翻新见证了设计风格从装饰艺术到早期功能主义的转变,这同时也成为了本项目室内设计的灵感来源。宽敞的空间需要慷慨的布局模式。永恒的材料,精致的细节,以及一系列定制的内置家具是整个项目设计的基础,目的旨在为居住者提供一种朴实无华、近乎极简主义的当代生活,设计力求简单,同时创造多样化的空间氛围和居住体验。
The apartment is located in the Old Town of Prague and with its 250 sqm extends on a full floor of a refurbished residential building from late 1920’s. The architecture of the building suggests a stylistic shift from art deco to early functionalism, which became the inspiration for our interior concept. The generous space asked for a generous approach. It is based on timeless materials, refined details and a lot of bespoke and in-built furniture. The aim as well as the brief was to provide unpretentious, almost minimalistic contemporary living, striving for simplicity while offering a diversity of atmosphere and experience.
▼空间概览,preview ©BoysPlayNice
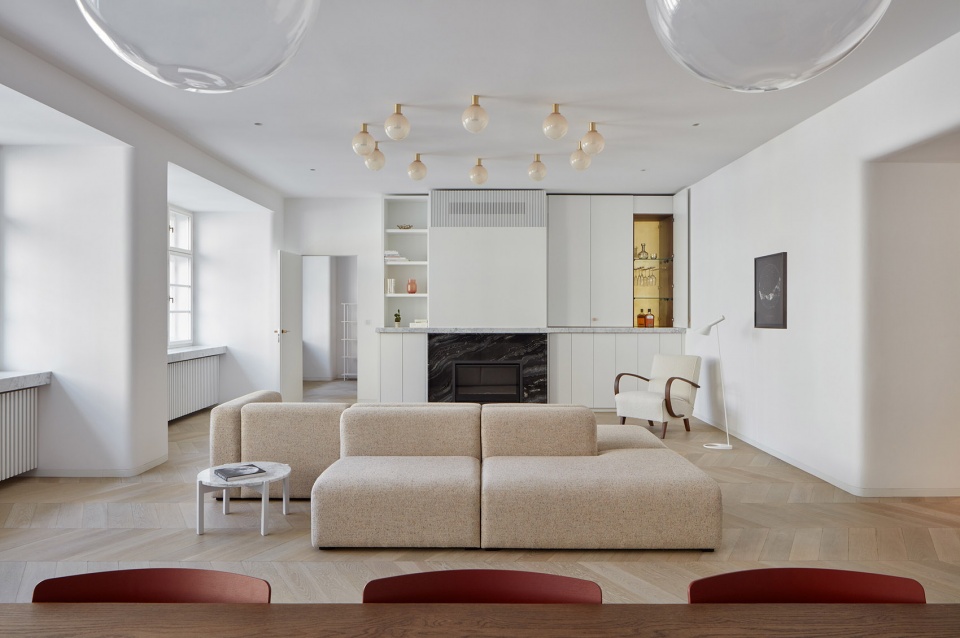
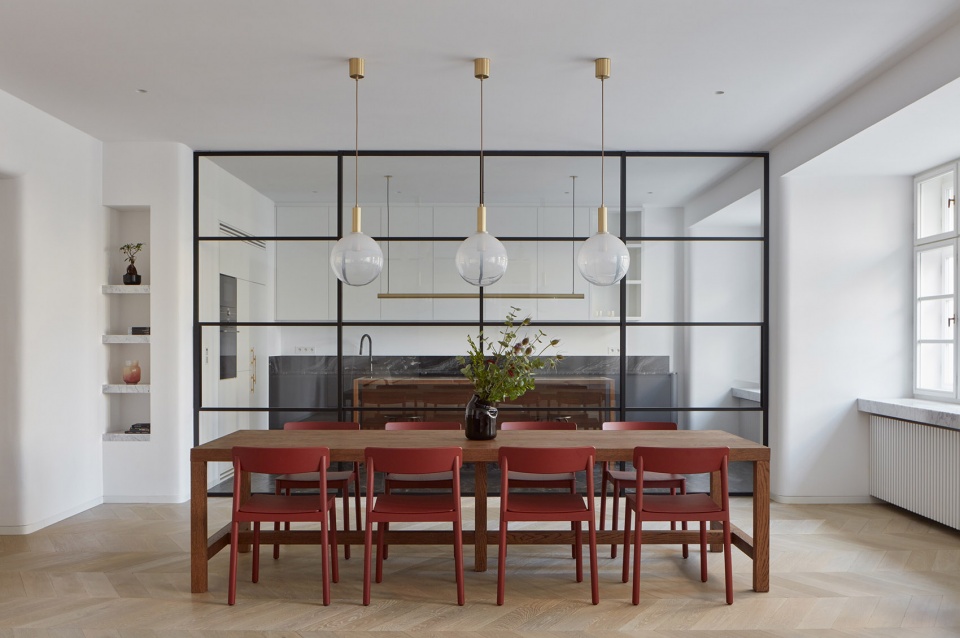
公寓给人的第一印象就是一个充满阳光、干净朴素的建筑空间,然而再仔细看时,就会发现室内充满了惊喜与别样的巧思,它就像一本巧克力日历,每一格都会带来不同的味道或情绪……在这里,材质以最纯粹的方式呈现出来,例如:深色镶面衣柜,黄铜装饰的吧台,或者全红的洗漱间。
▼分析图,axonometric drawing ©Lenka Míková architekti
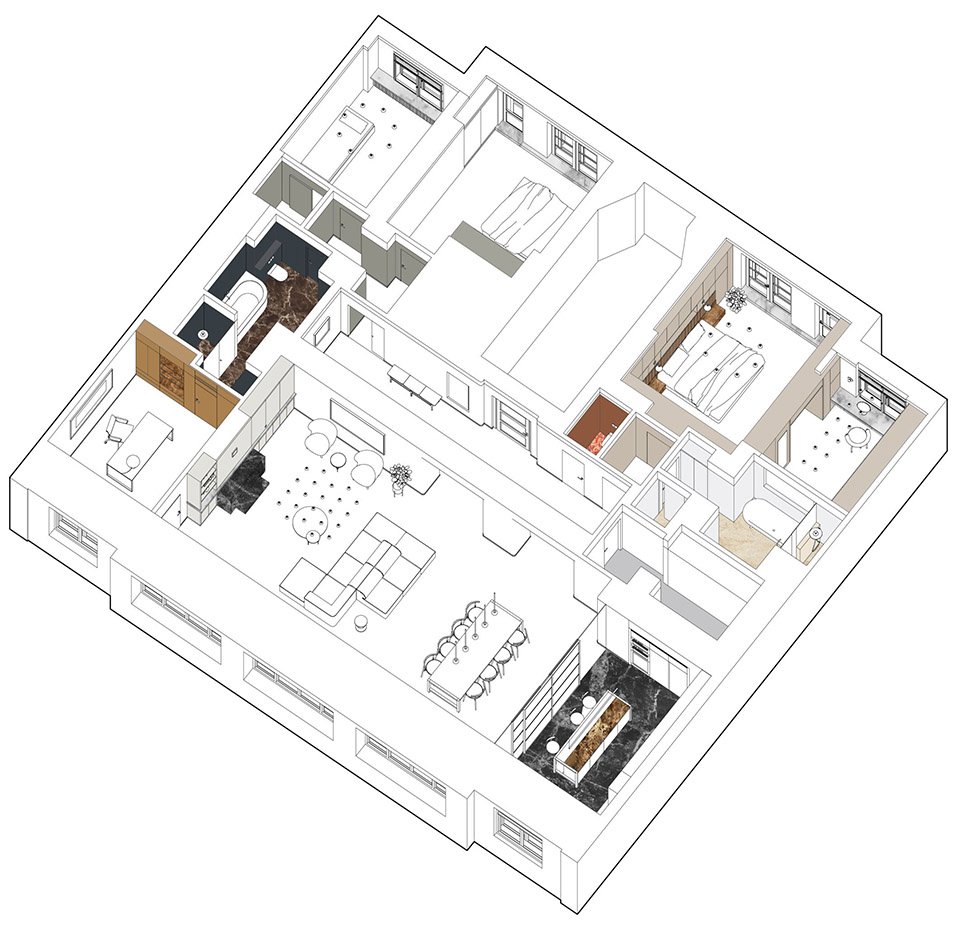
The main welcome is just the clean architectural space itself filled with daylight, while at the second glance, the interior offers moments of surprise and discovery – like an advent chocolate calendar, where opening some doors leads each time to a different taste or mood… here a new materiality can be revealed – like a dark veneer wardrobe, a brass-clad bar or a whole red powder room.
▼主要生活区域,the main living area ©BoysPlayNice
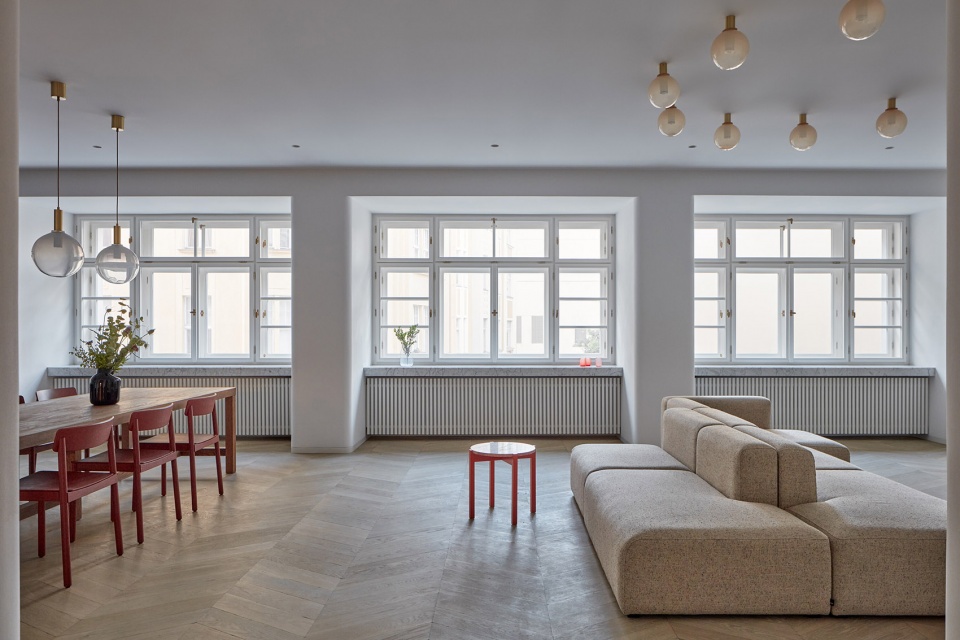
▼沿着街道立面的大窗户引入充足的视野与光线,柔化了空间的边缘,the large windows along the street facade, providing a relaxed feeling with soft edges and hues ©BoysPlayNice
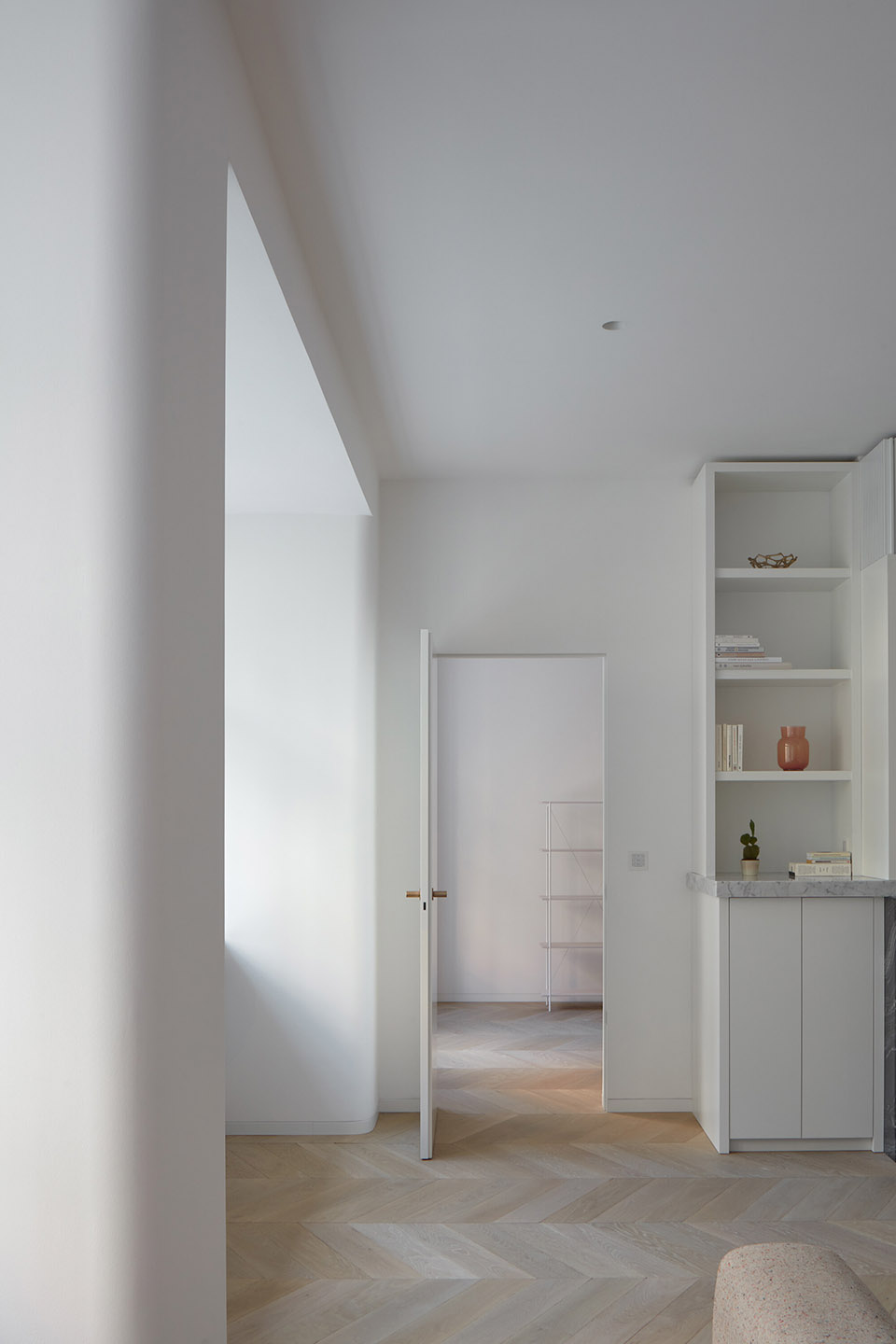
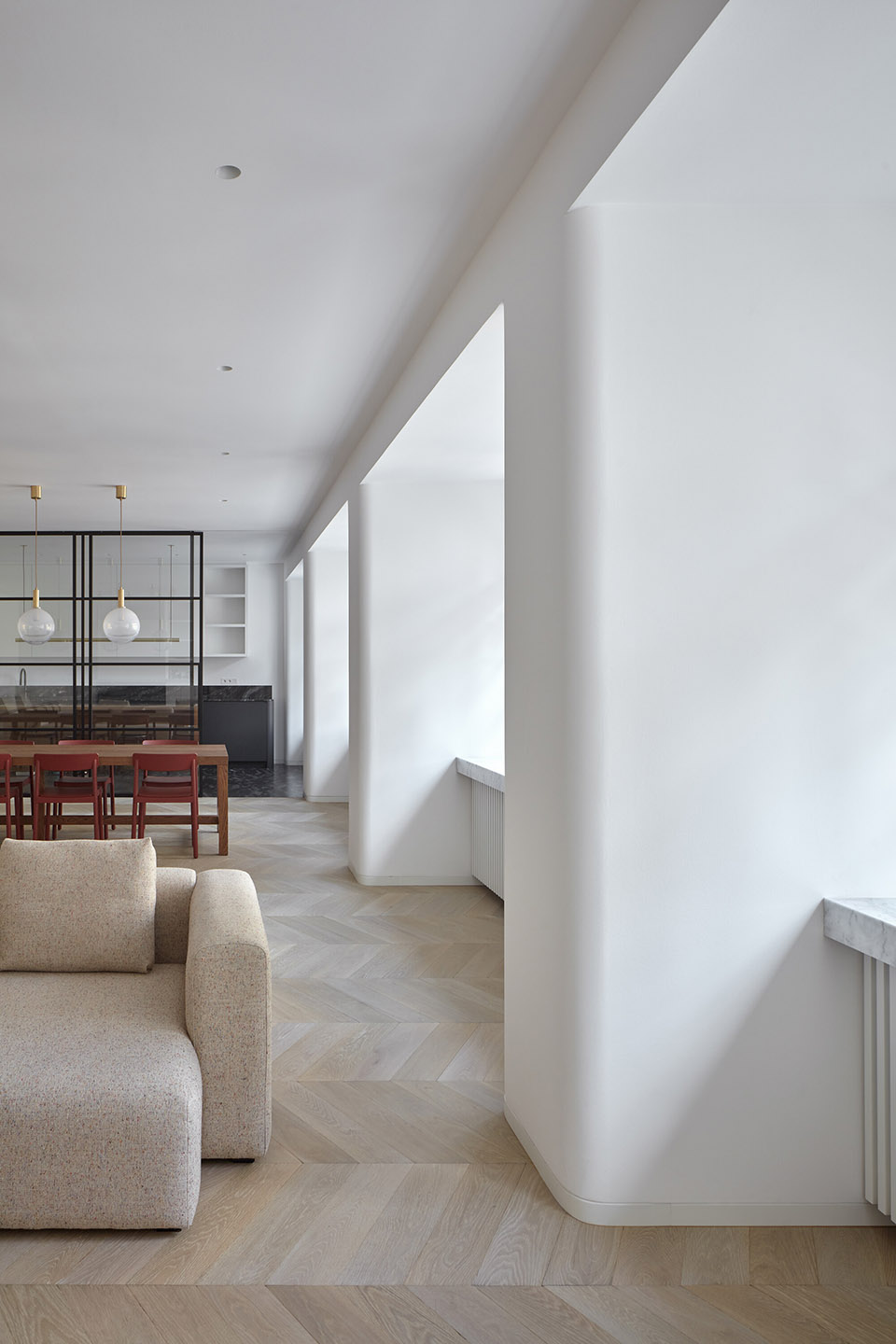
公寓的布局根据功能与私密程度分为三个区域。与入口走廊直接相连的主要生活区域为社交空间,这个空间开敞明亮,沿着街道立面的大窗户引入充足的视野与光线,柔化了空间的边缘,创造出轻松的氛围。生活区一侧的空间由集成了壁炉、书架、隐藏电视以及酒吧的家具墙定义,同样的设计语言延伸到家具墙后方的书房中。空间的另一侧则通向厨房,两者之间由一道带滑动门的玻璃隔断划分开来。黑色的厨房柜台与壁炉的材质形成呼应,而木制的厨房中岛则与大餐桌相得益彰。
The layout of the apartment is divided into three zones according to their use and intimacy. The main living area directly connected with an entry hallway represents the “social” zone. It is conceived as a light open space with large windows along the street facade, providing a relaxed feeling with soft edges and hues. On one side it is defined by a furniture wall with a fireplace, bookshelf, a hidden TV and bar, behind which the space continues to an office. On the other side it follows into a kitchen corner separated by a glass partition with sliding doors. A black kitchen counter creates a counterpart to the fireplace cladding, while a wooden counter makes a twin brother to the large bespoke dining table.
▼客厅,living room ©BoysPlayNice
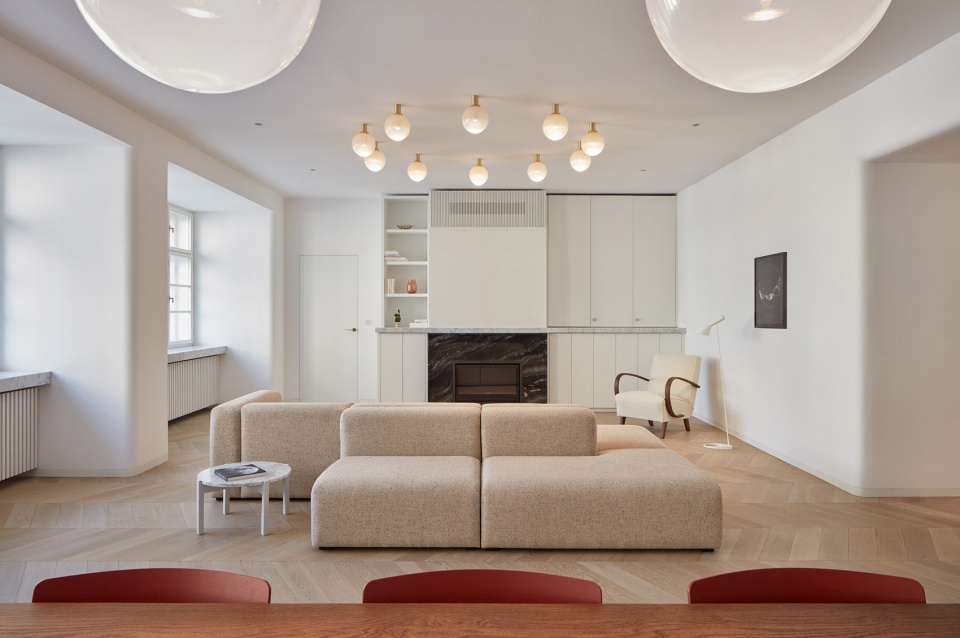
▼壁炉细部,details of the fireplace ©BoysPlayNice
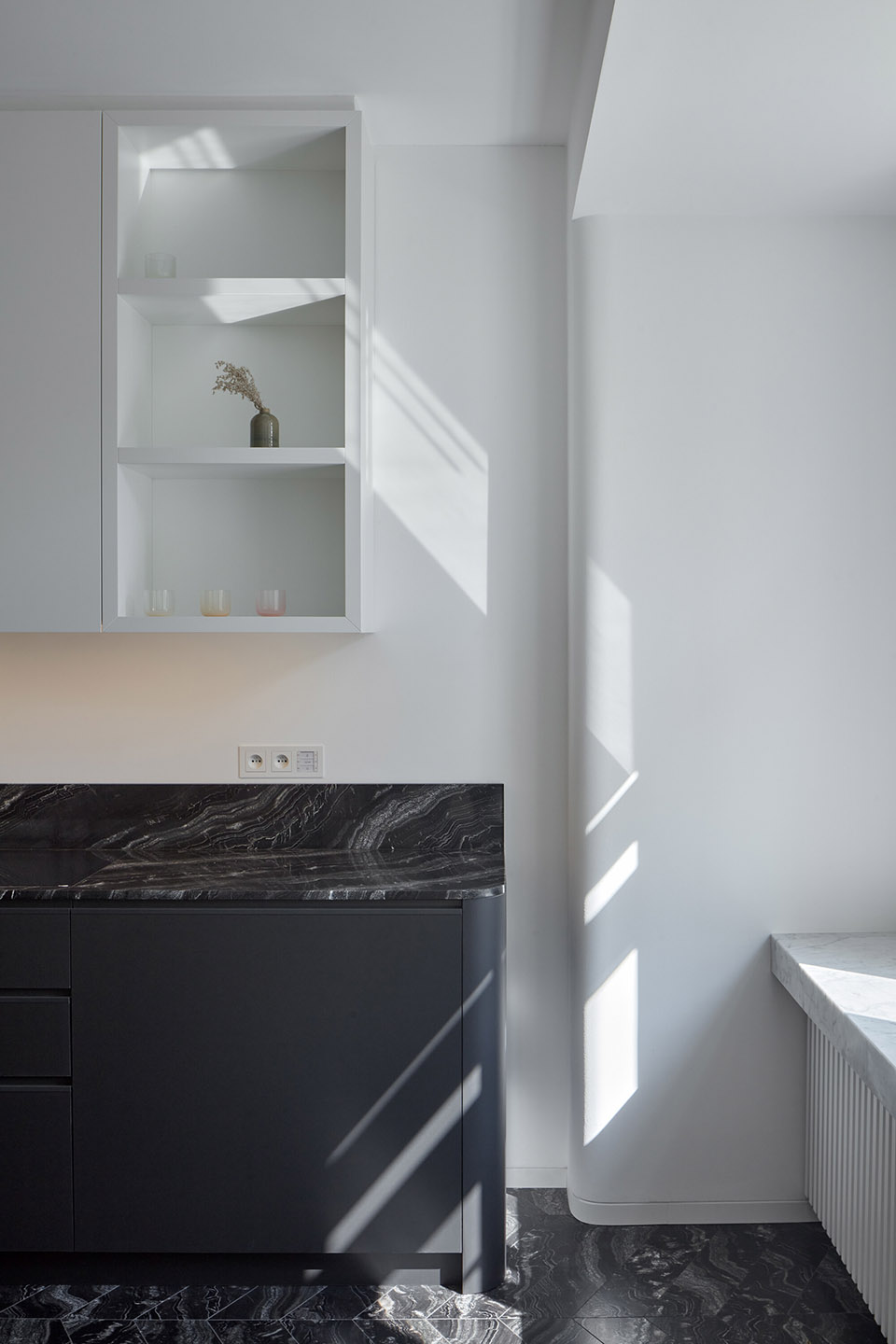
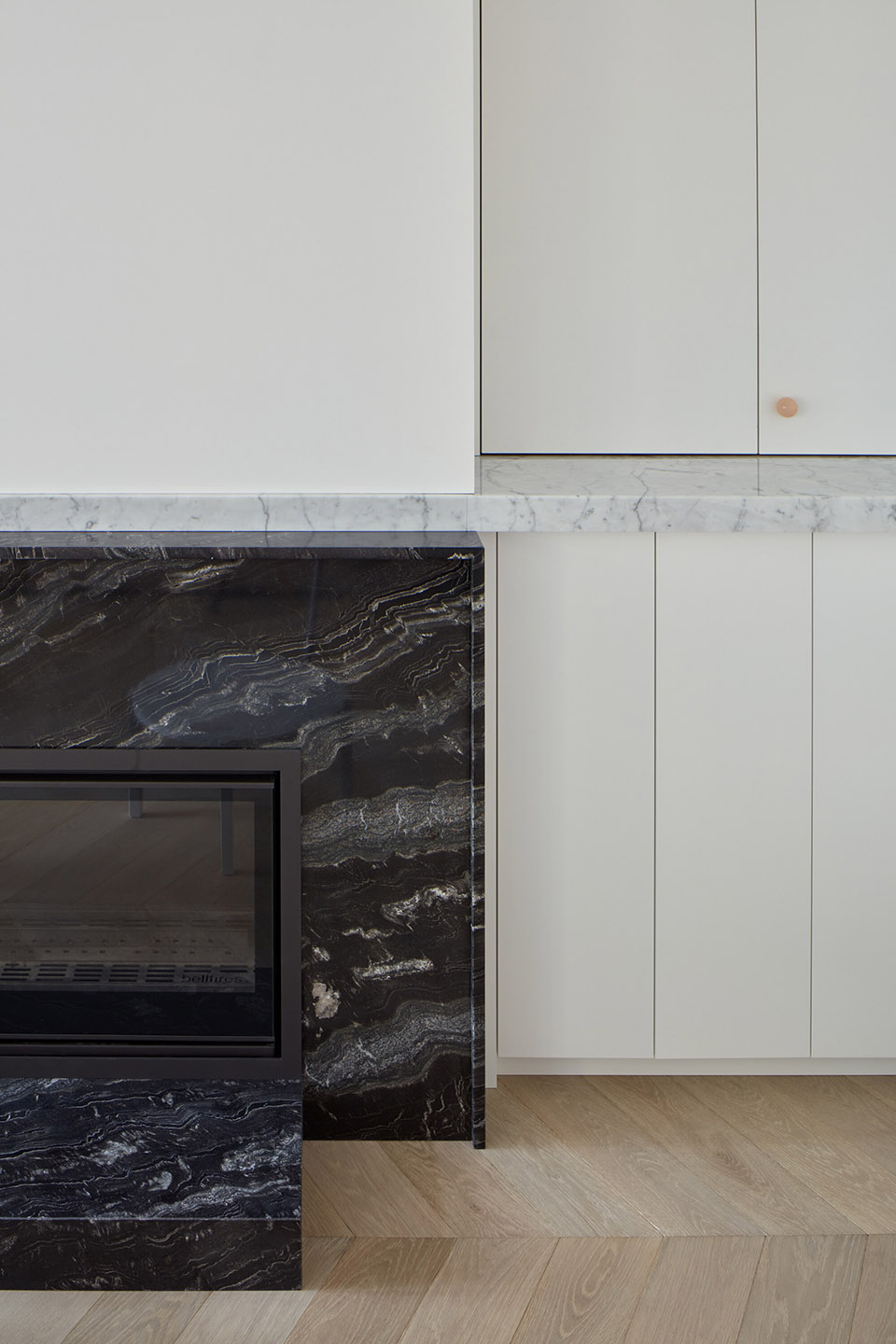
▼书房,office ©BoysPlayNice
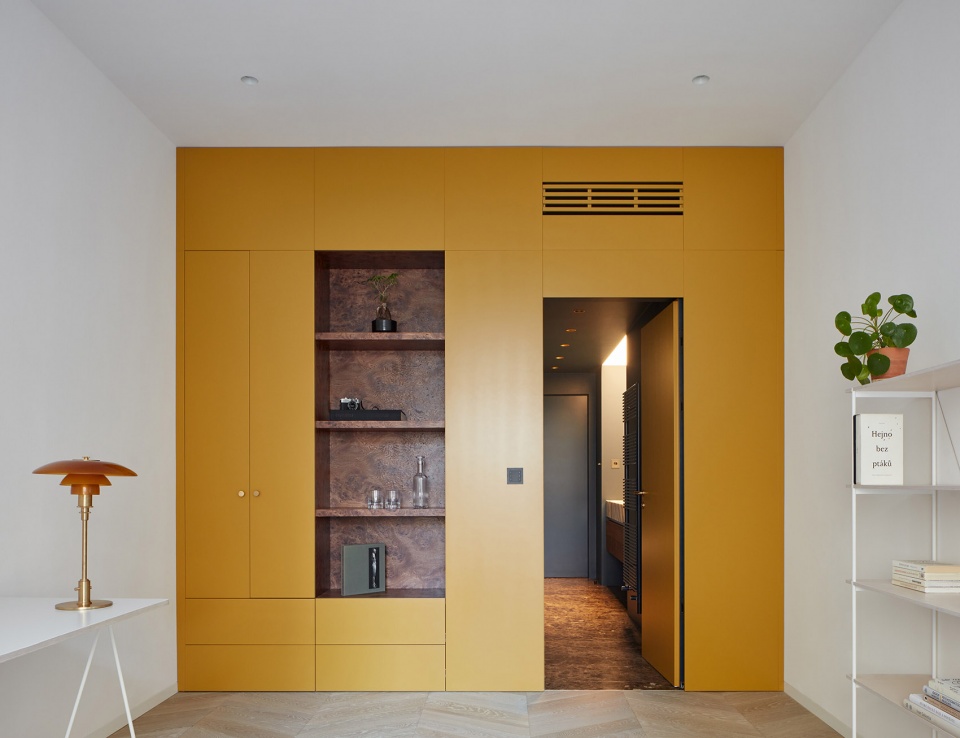
丰富的材质与色彩,碰撞出独特、甚至可以说大胆的火花,造就了空间体验的多样性。染色橡木地板贯穿了所有生活区域,形成统一的柔软质感,而厨房中的石材地板与定制石材瓷砖则延续了优雅的法式风格。整个项目中共采用了六种不同的石材,包括:四种类型的大理石、黑色花岗岩,以及红色石灰华,采用了珍贵木材制作的根单板以及黄铜饰面则成为空间中的点睛之笔。
The project plays with variety of materials and colours and their (sometimes bold) that create specific interrelationships and enhance the diversity of experience. The solid wood floor of dyed oak runs through all living areas as a unifying soft texture. Its French pattern is continued in the stone floor in the kitchen with custom-cut stone tiles. The interior features altogether six different kinds of stones (four types of marble, black granite and red travertine) and also a precious root veneer and brass as specific accents.
▼餐厅与厨房由一道滑动玻璃隔断分隔,the dining room is separated from the kitchen by a sliding glass partition ©BoysPlayNice
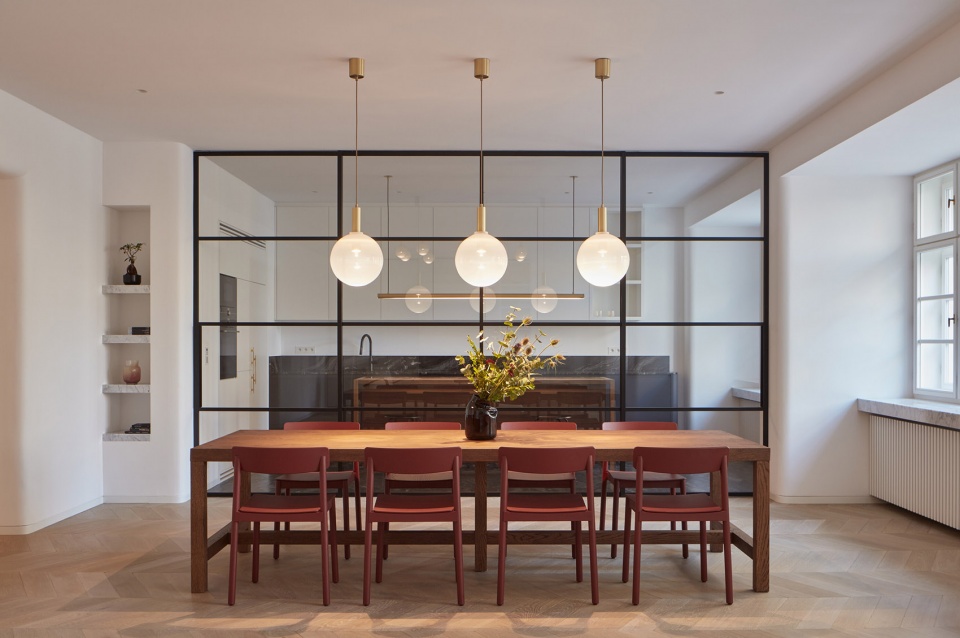
▼厨房,kitchen ©BoysPlayNice
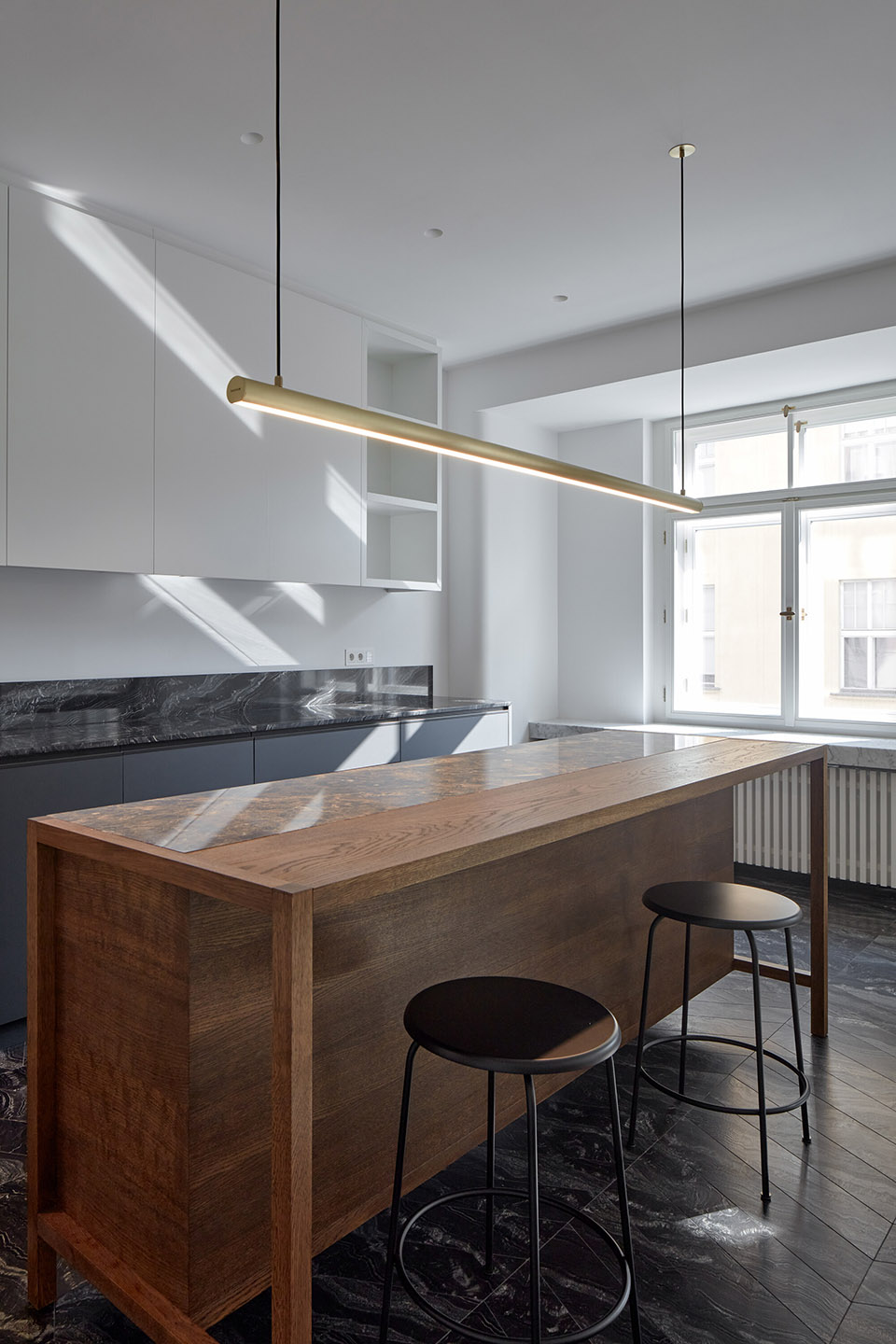
▼厨房细部,detail of the kitchen ©BoysPlayNice
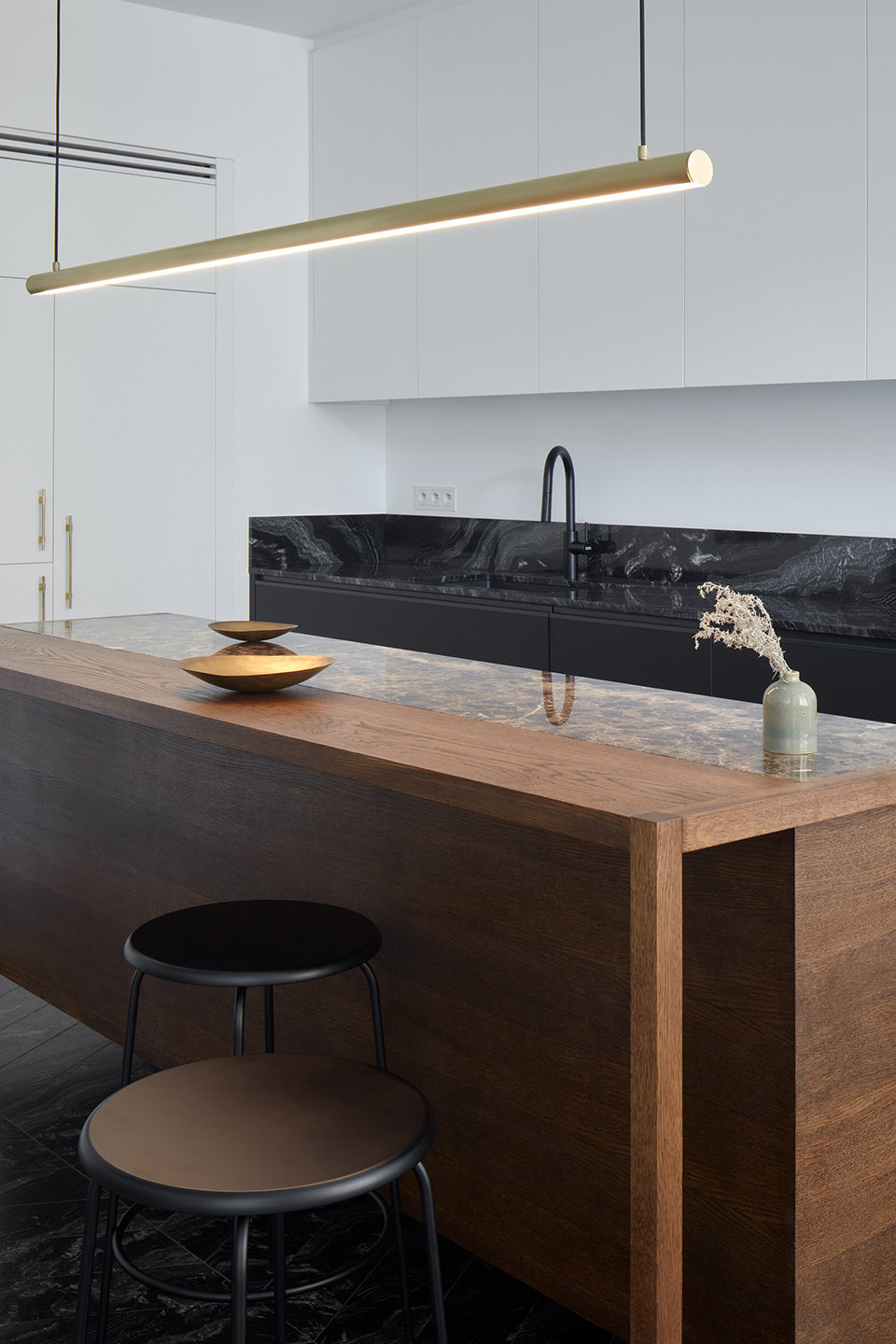
包含了卧室的私密区域靠近建筑的后侧立面,具有更加私密亲切的氛围。服务空间位于社交区与私密区之间,由走廊与浴室组成,每个空间都拥有自己独立的特点与风格。深灰色的走廊通往客房、儿童卧室,以及蓝色的客房浴室,从书房也可直接进入客房浴室。走廊的色调一直延伸到卧室中,与客房门以及内置式衣柜融为一体。
The “private” zone with bedrooms is located at the rear façade and has a more intimate character. The third “threshold” zone lies in between these two and consists of corridors and bathrooms, each with a distinct character. A dark grey corridor leads to guest and kids bedrooms and to a blue guest bathroom, that is also accessible through from the office. The colour of the corridors continues into bedrooms, integrating doors and in-built closets.
▼走廊,hallway ©BoysPlayNice
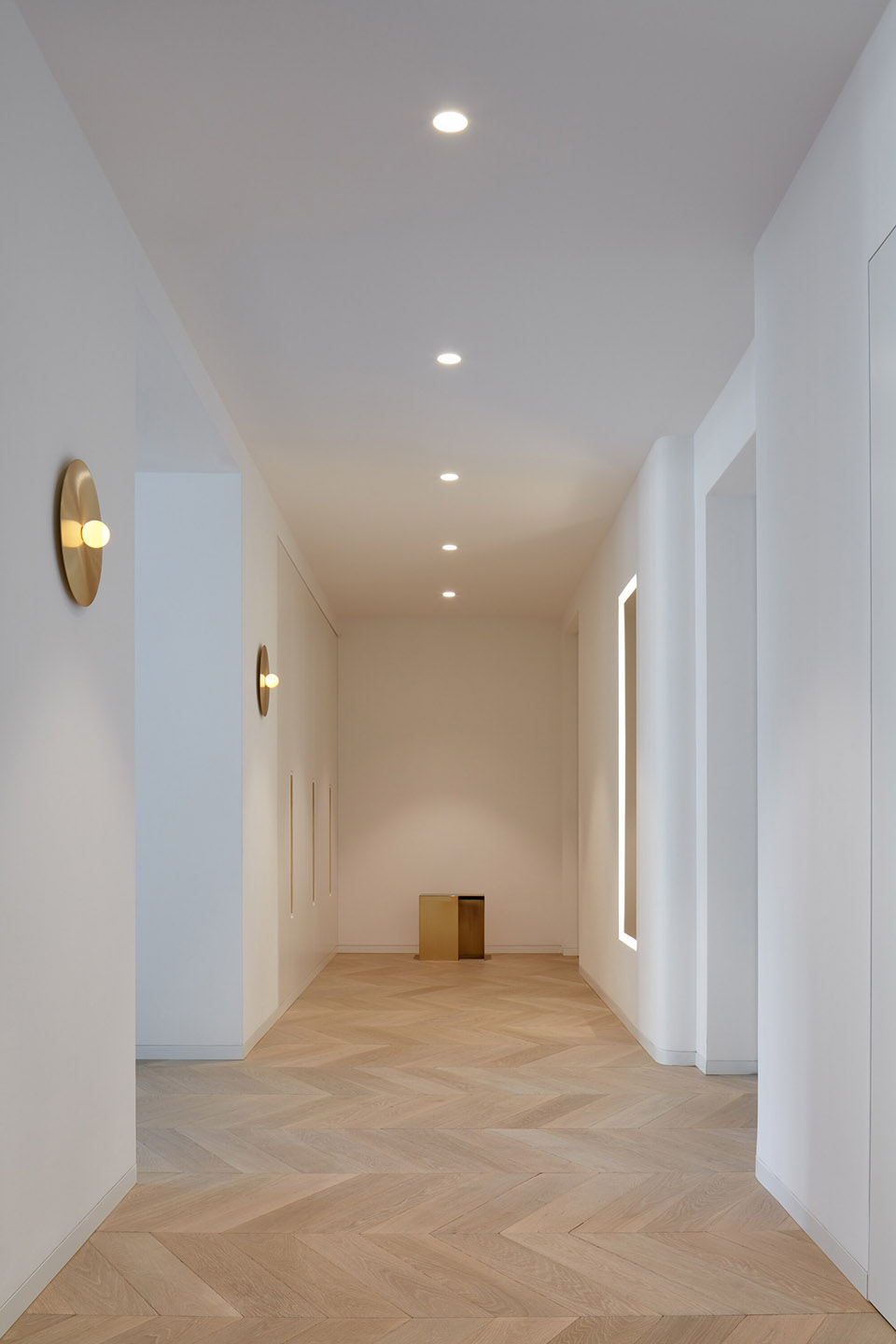
▼走廊墙壁上的灯光装置,
lighting installations on hallway walls ©BoysPlayNice
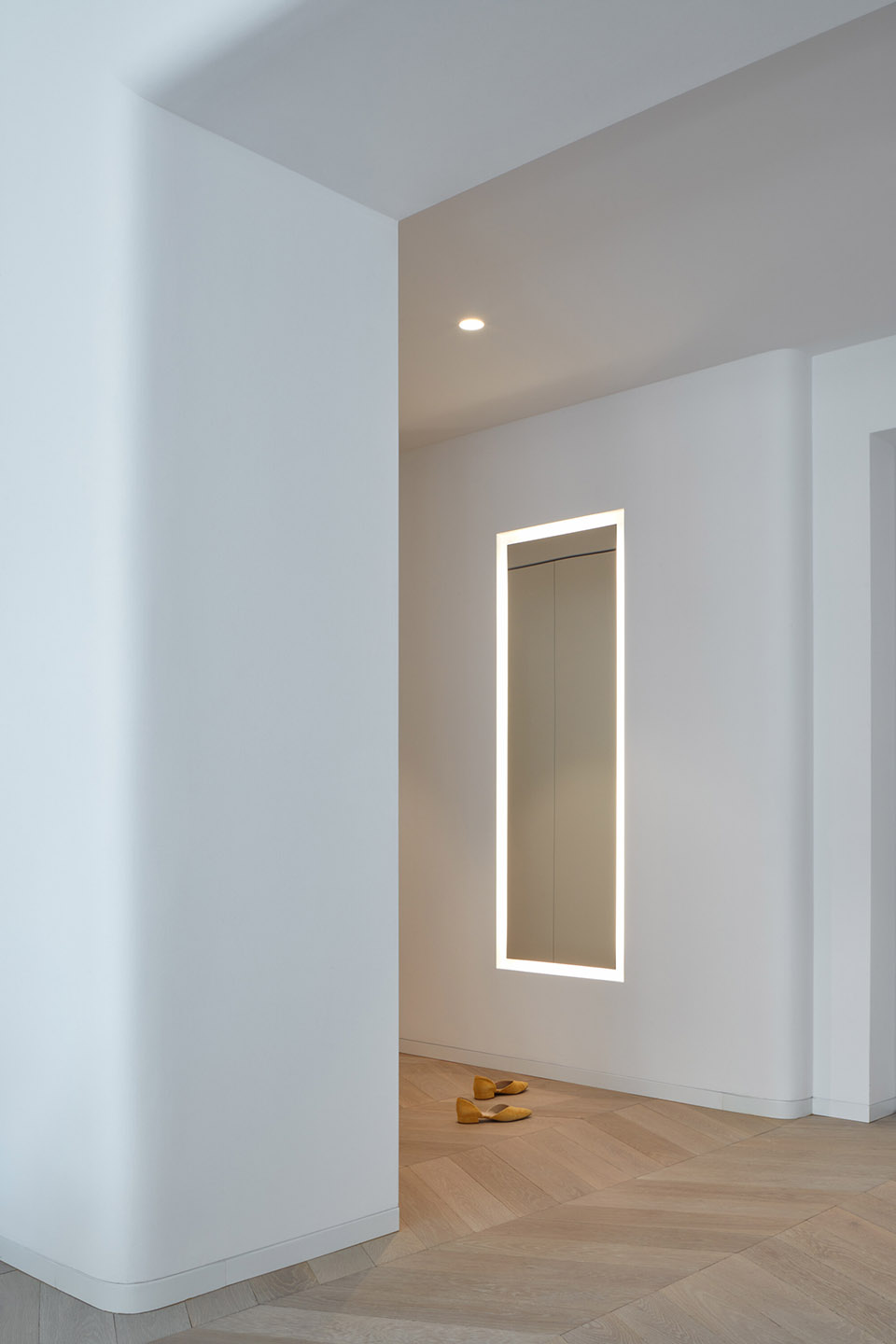
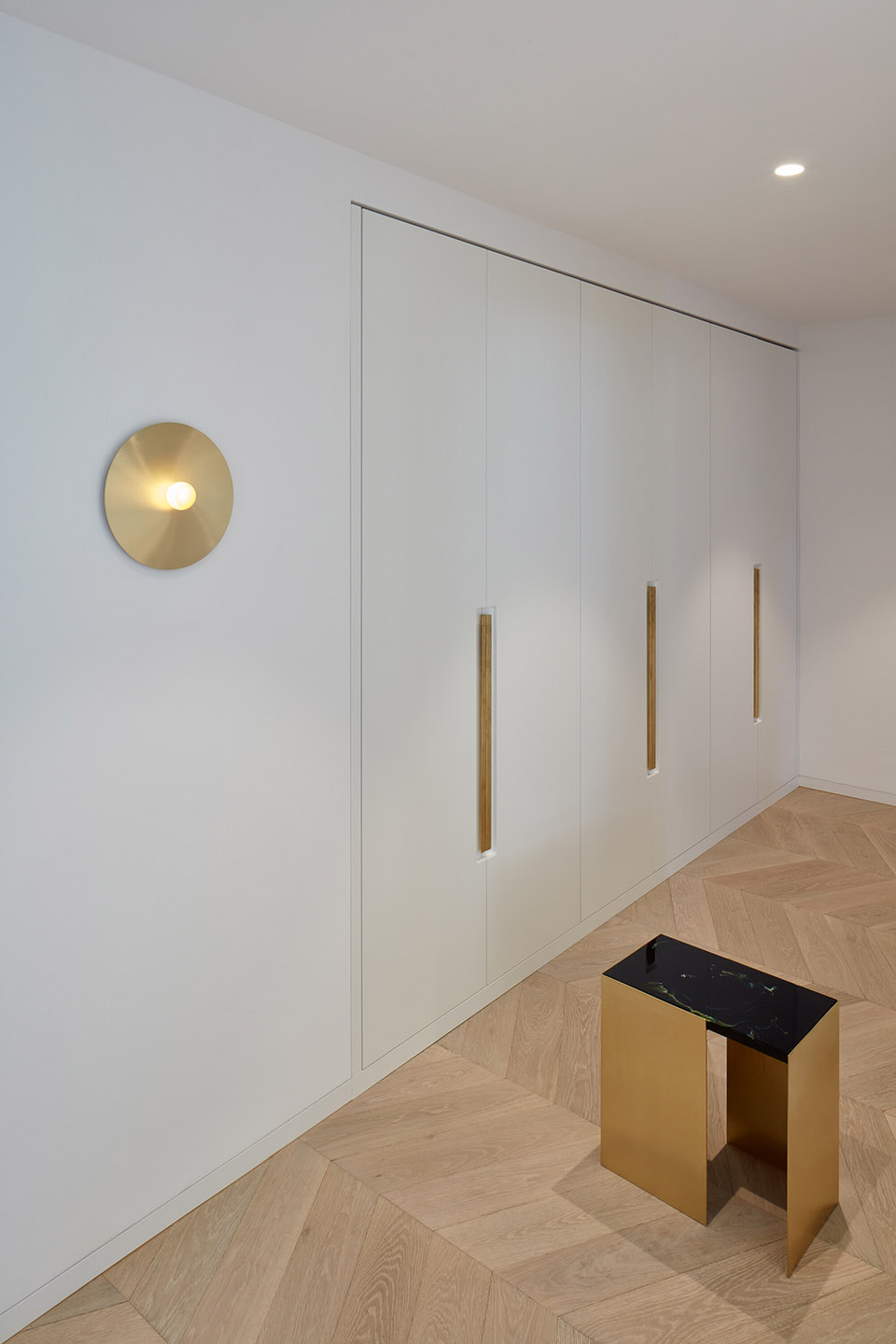
▼由走廊看洗漱间,
viewing the powder room from the hallway ©BoysPlayNice
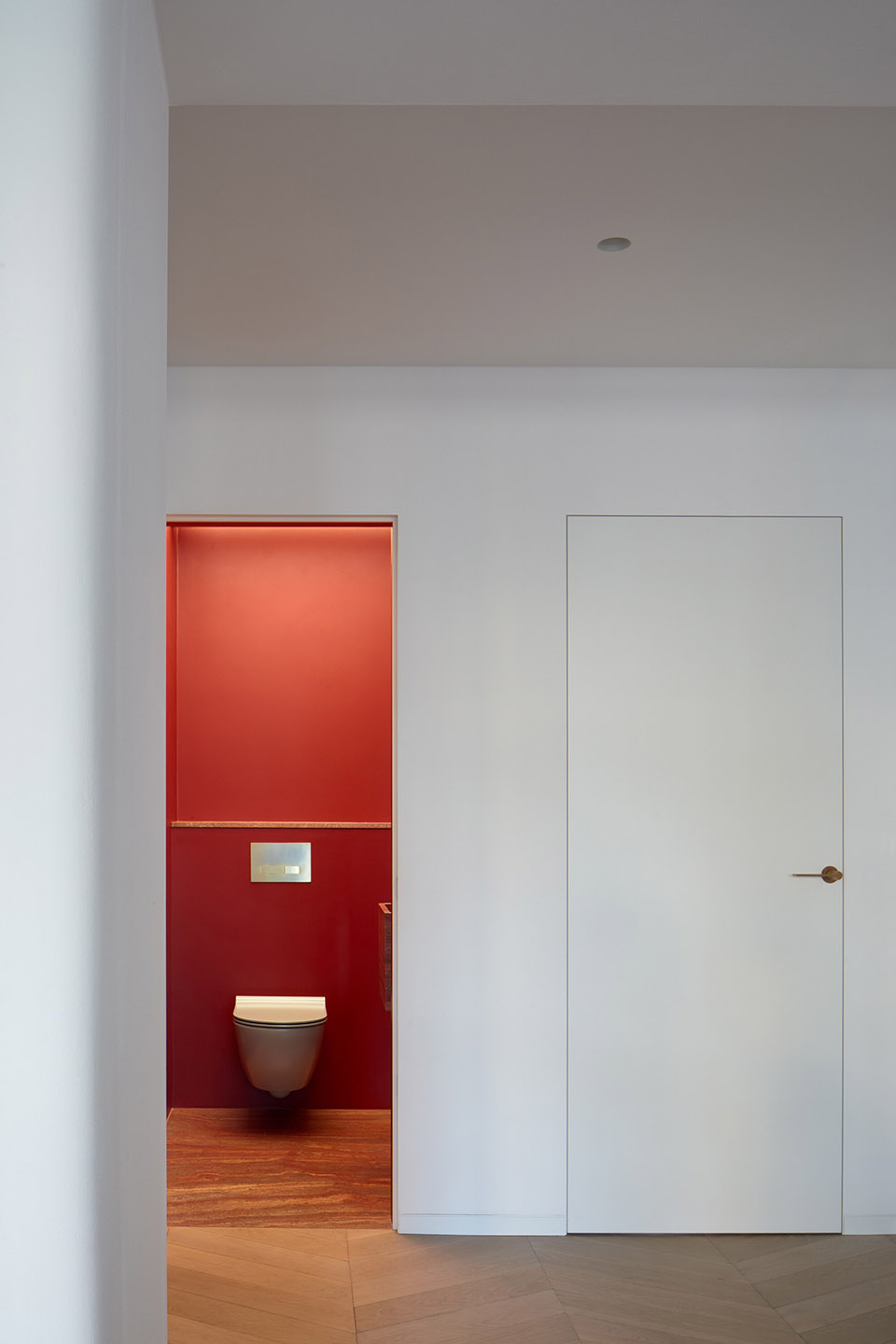
▼洗漱间细部,the whole red powder room ©BoysPlayNice
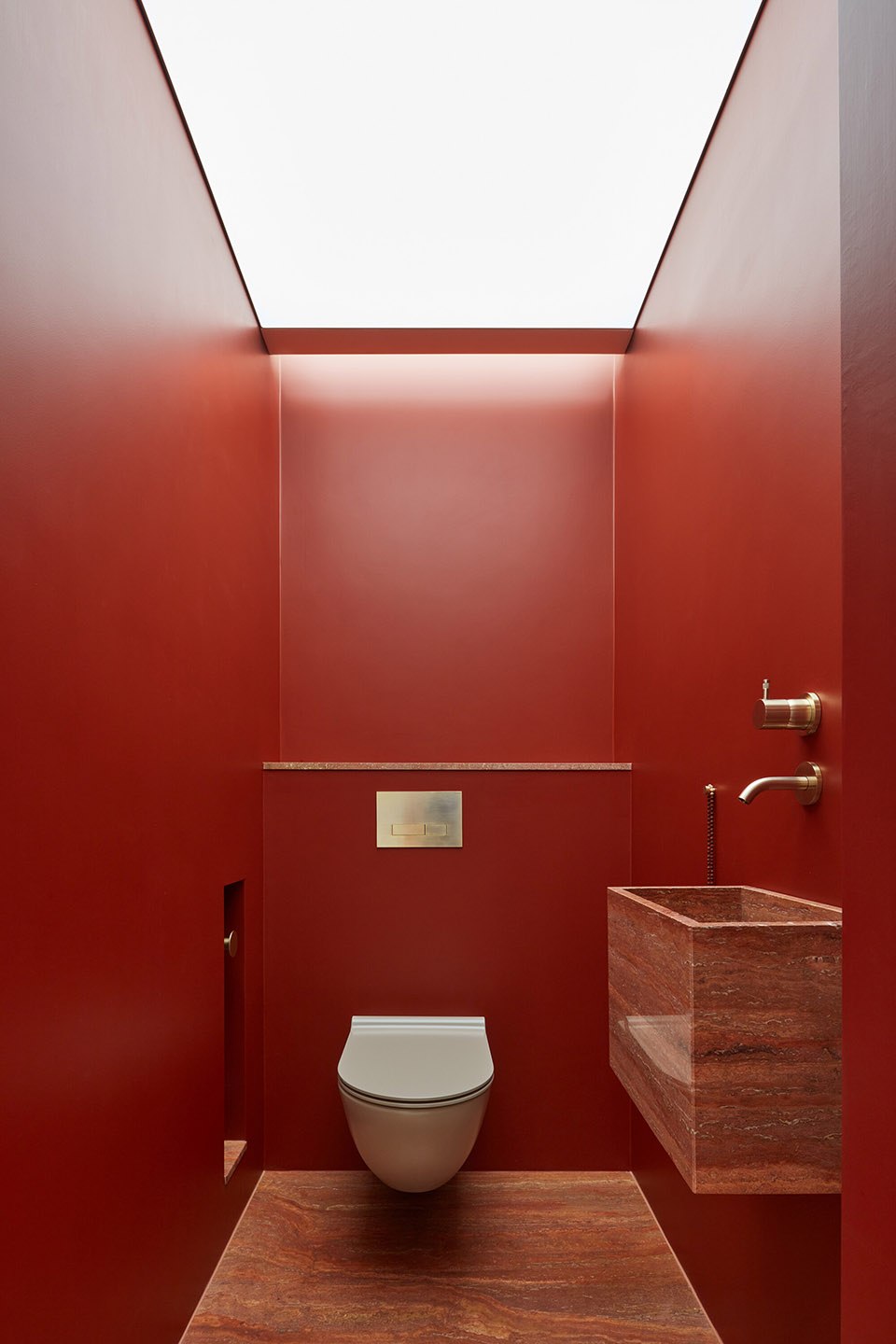
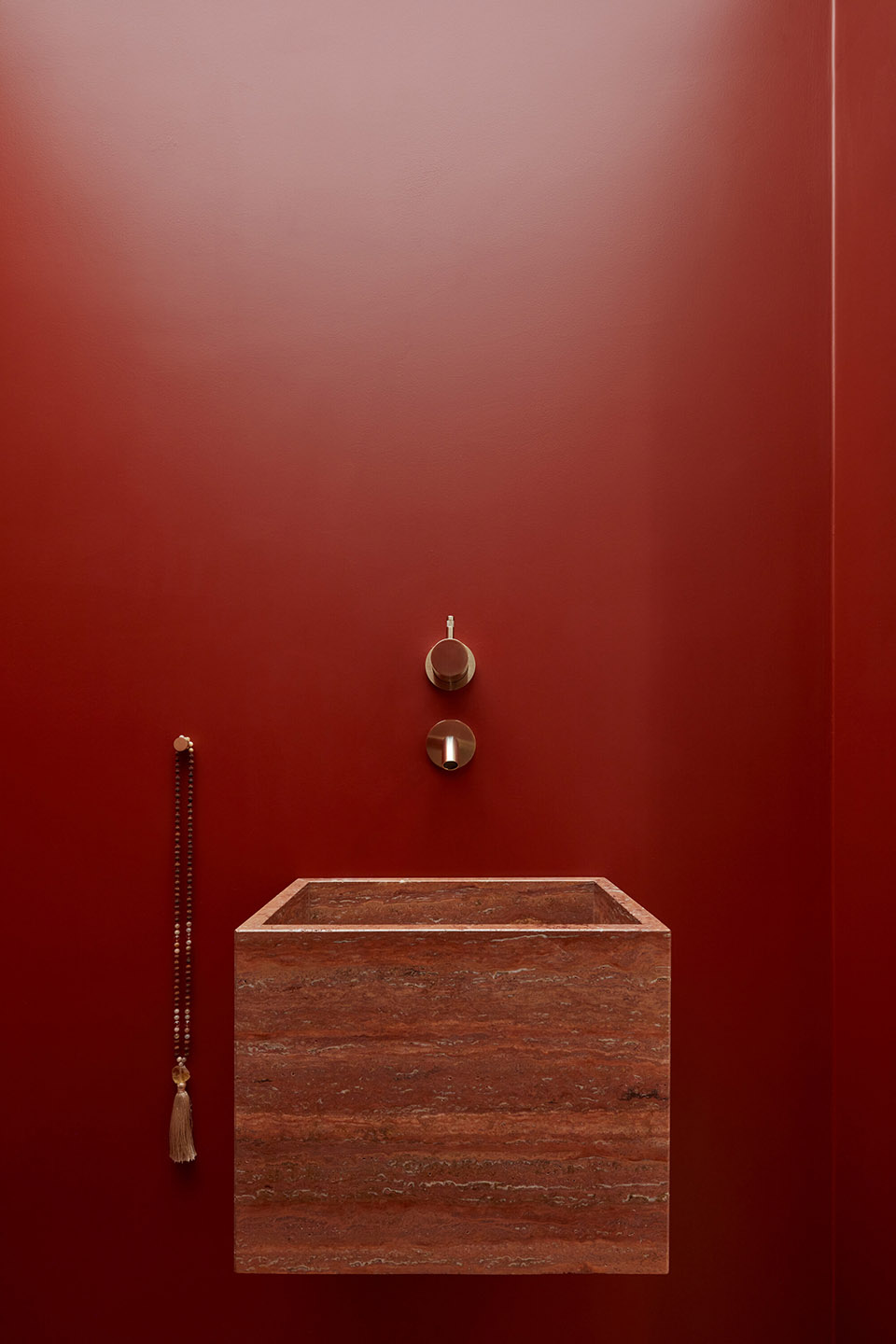
▼客房浴室,guest bathroom ©BoysPlayNice
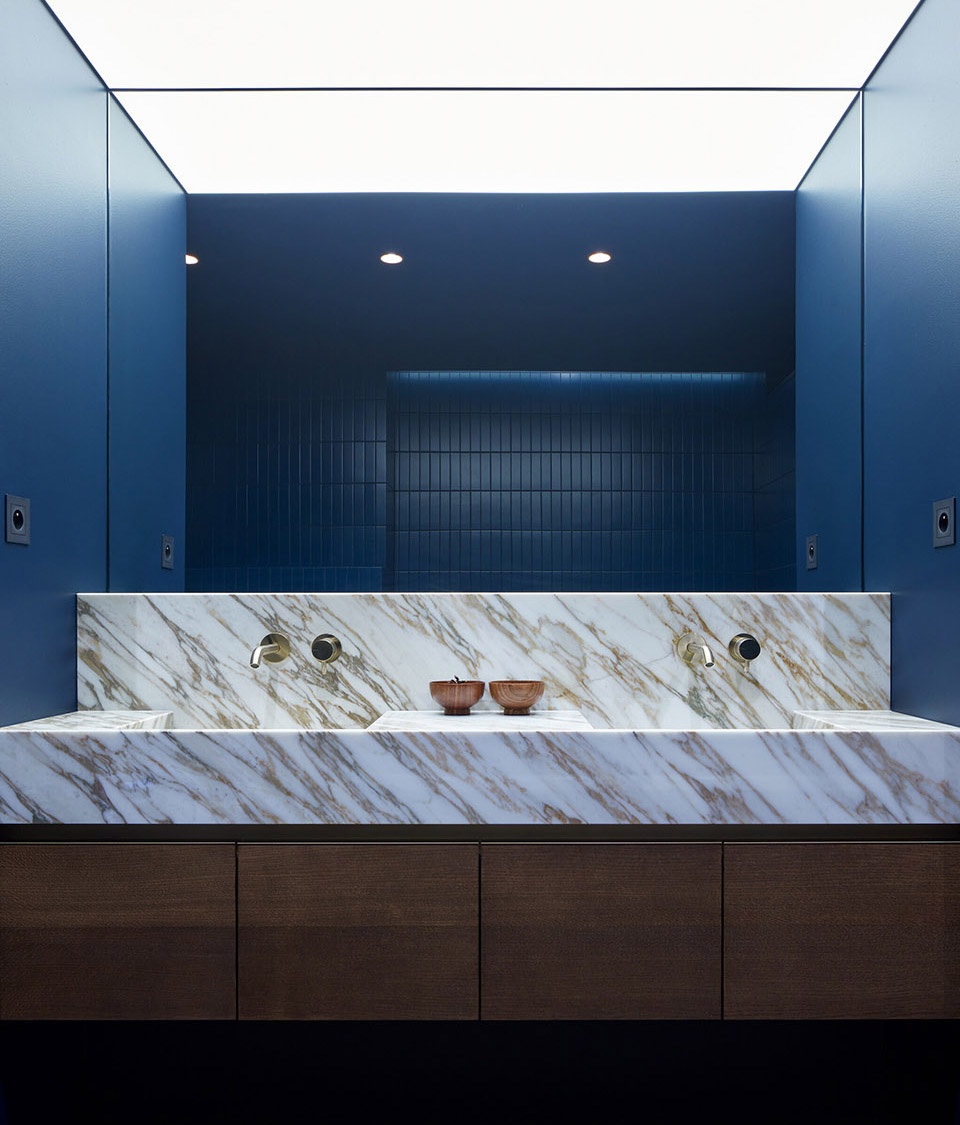
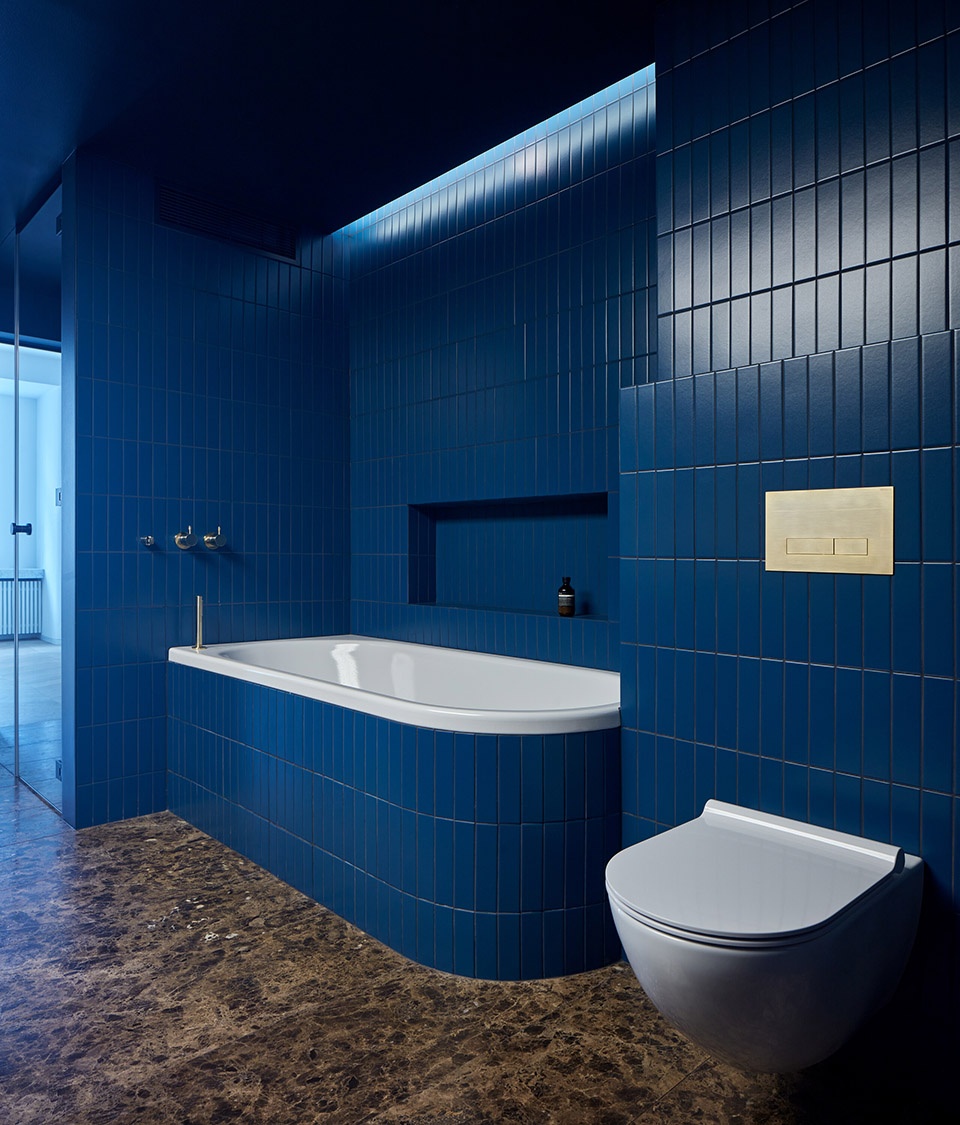
▼客卧,guest bedroom ©BoysPlayNice
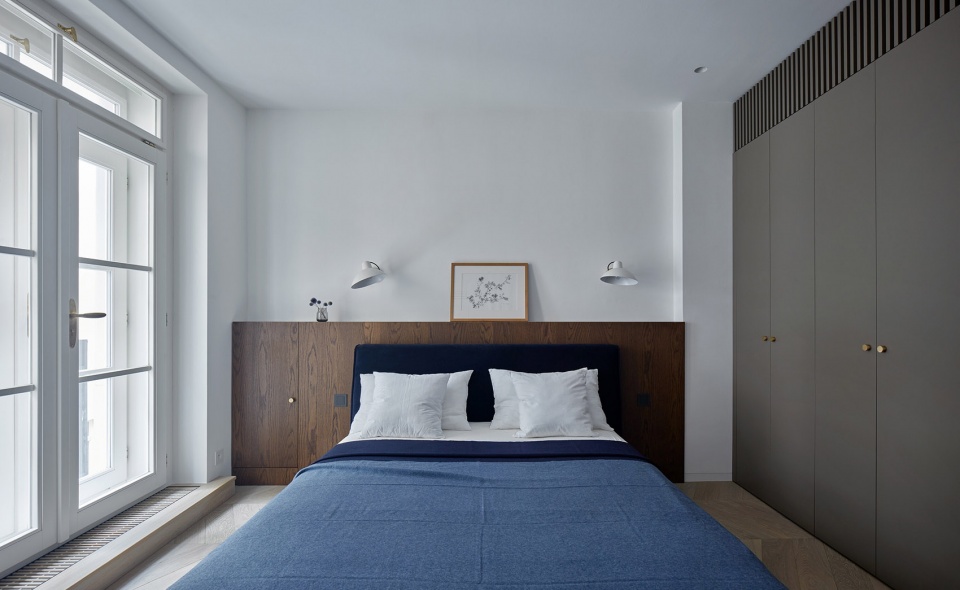
▼走廊的深灰色调延伸到客房卧室中,the dark grey tones of the corridors extend into the guest bedrooms ©BoysPlayNice
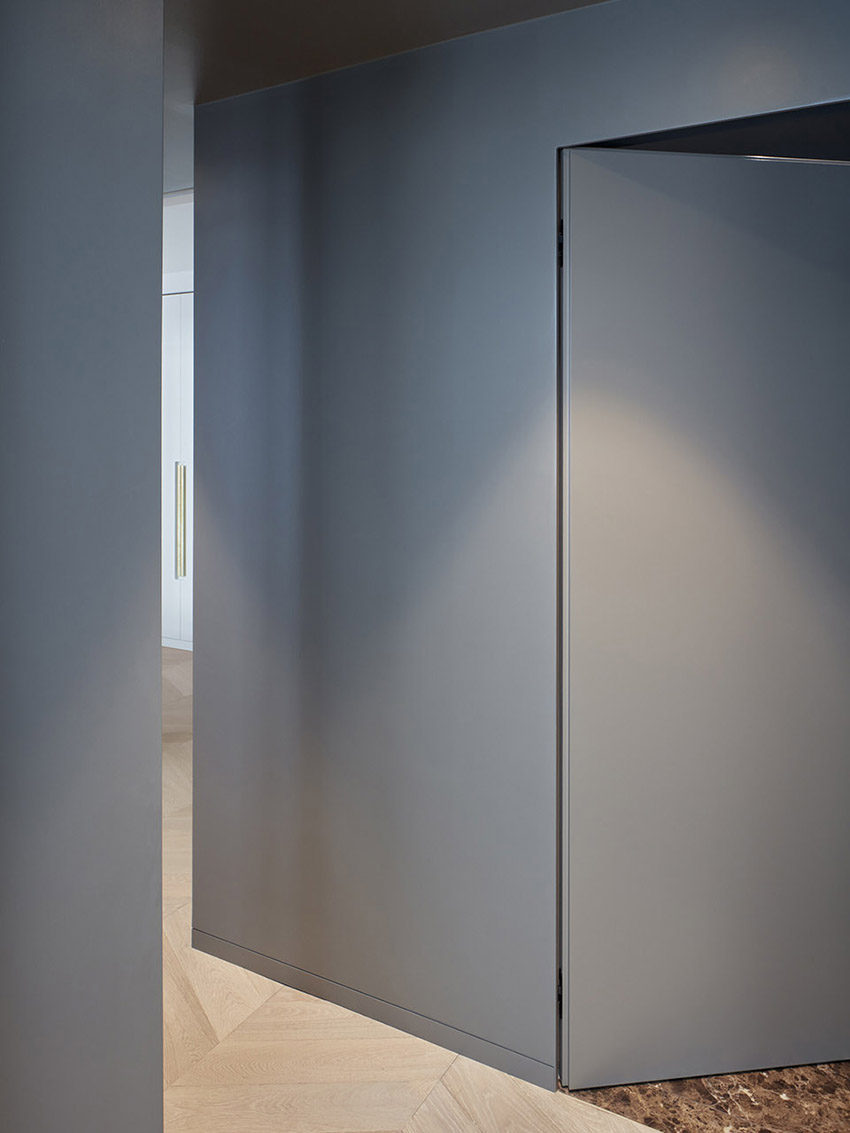
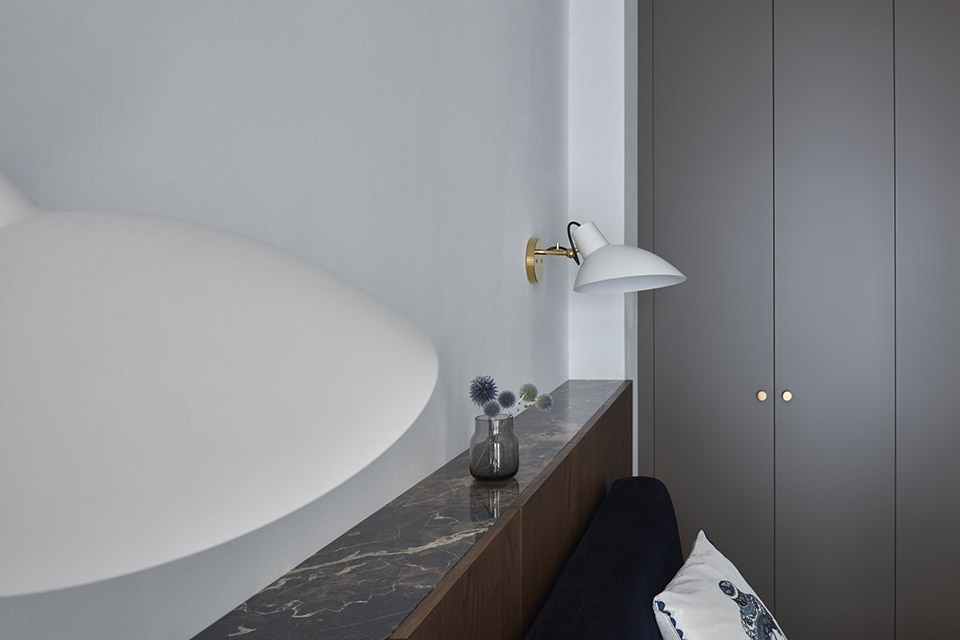
主卧套间采用了较浅的灰色色调,统一的墙面色彩营造出和谐宁静的氛围,此外,主卧套间还配备有一处步入式衣帽间。主浴室整体呈柔和的浅米色,半透明的玻璃将散落进衣帽间的日光引入浴室空间中。
In the master suite it has a lighter grey tone and wraps most of the bedroom with a wall cladding and an adjacent walk-in closet. The master bathroom has a light beige mood and enjoys daylight through a translucent glazing to the closet.
▼主卧套房,the master suite ©BoysPlayNice
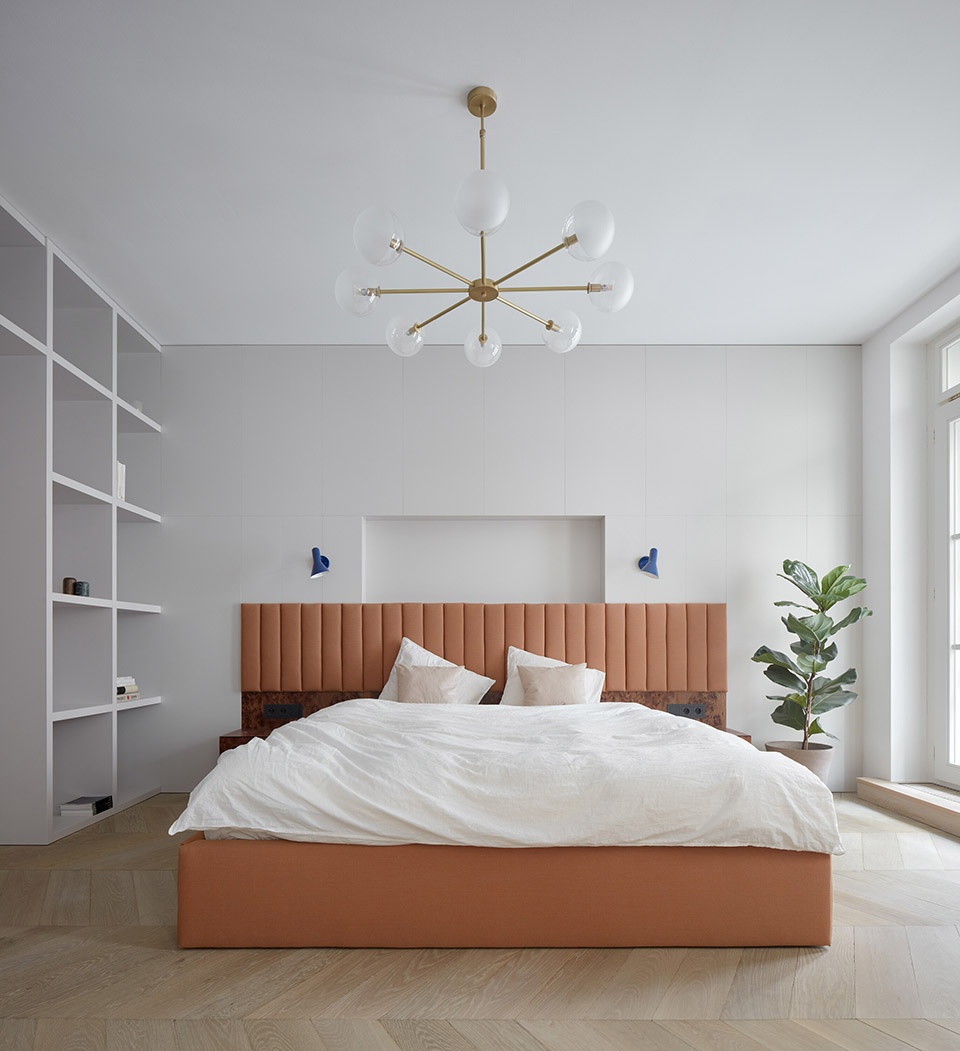
▼主卧书房,office of the master suite ©BoysPlayNice
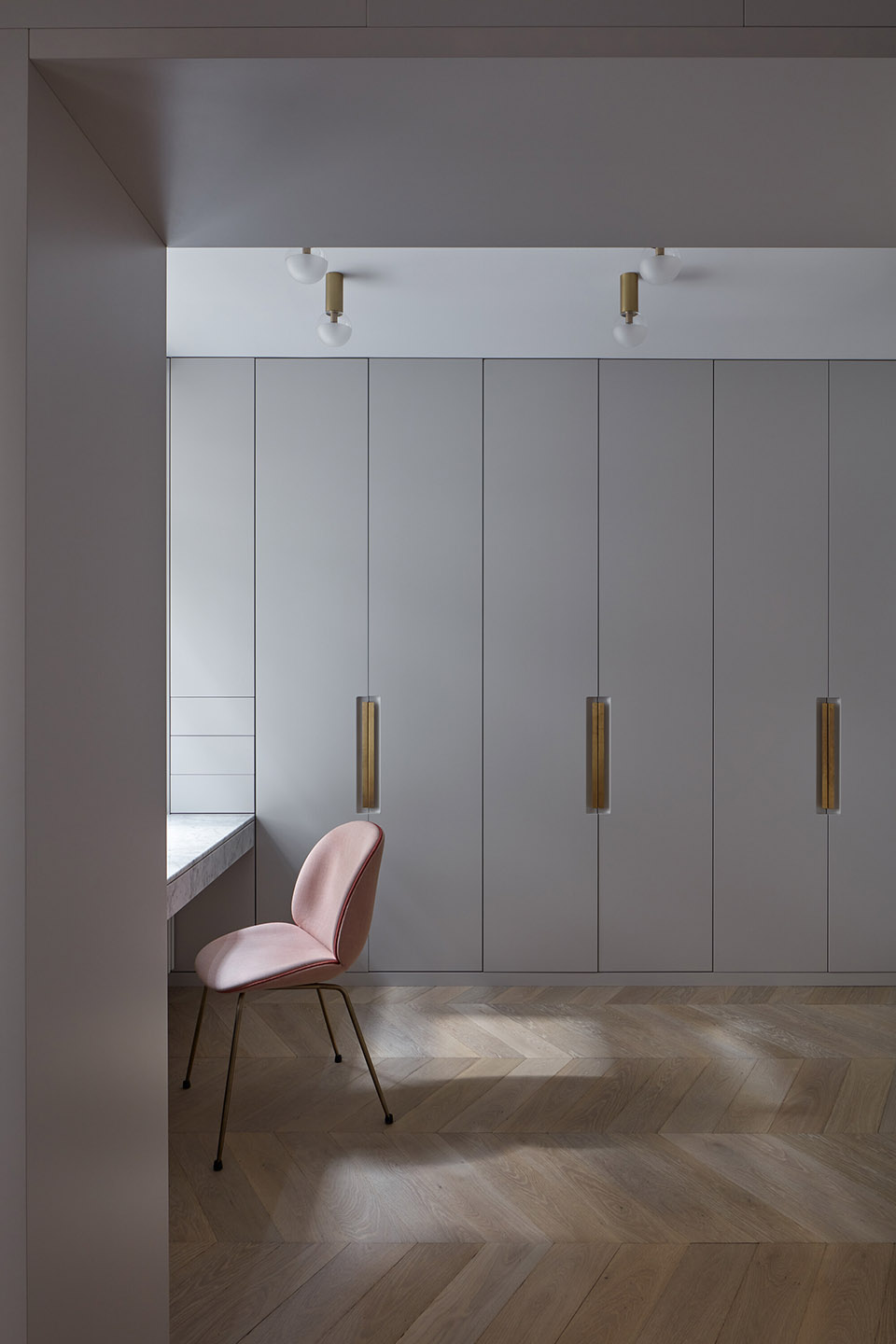
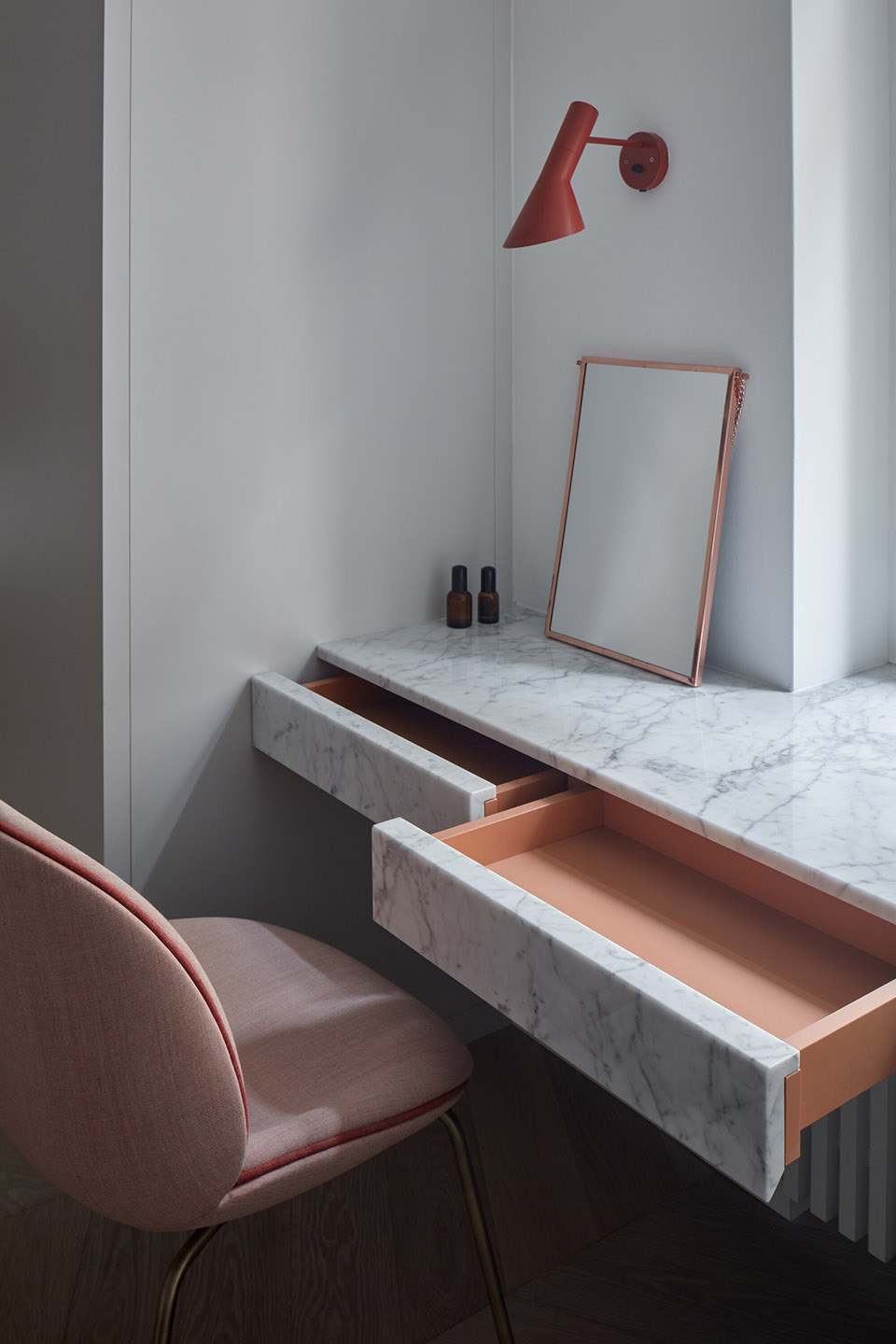
▼衣橱,cabinet ©BoysPlayNice
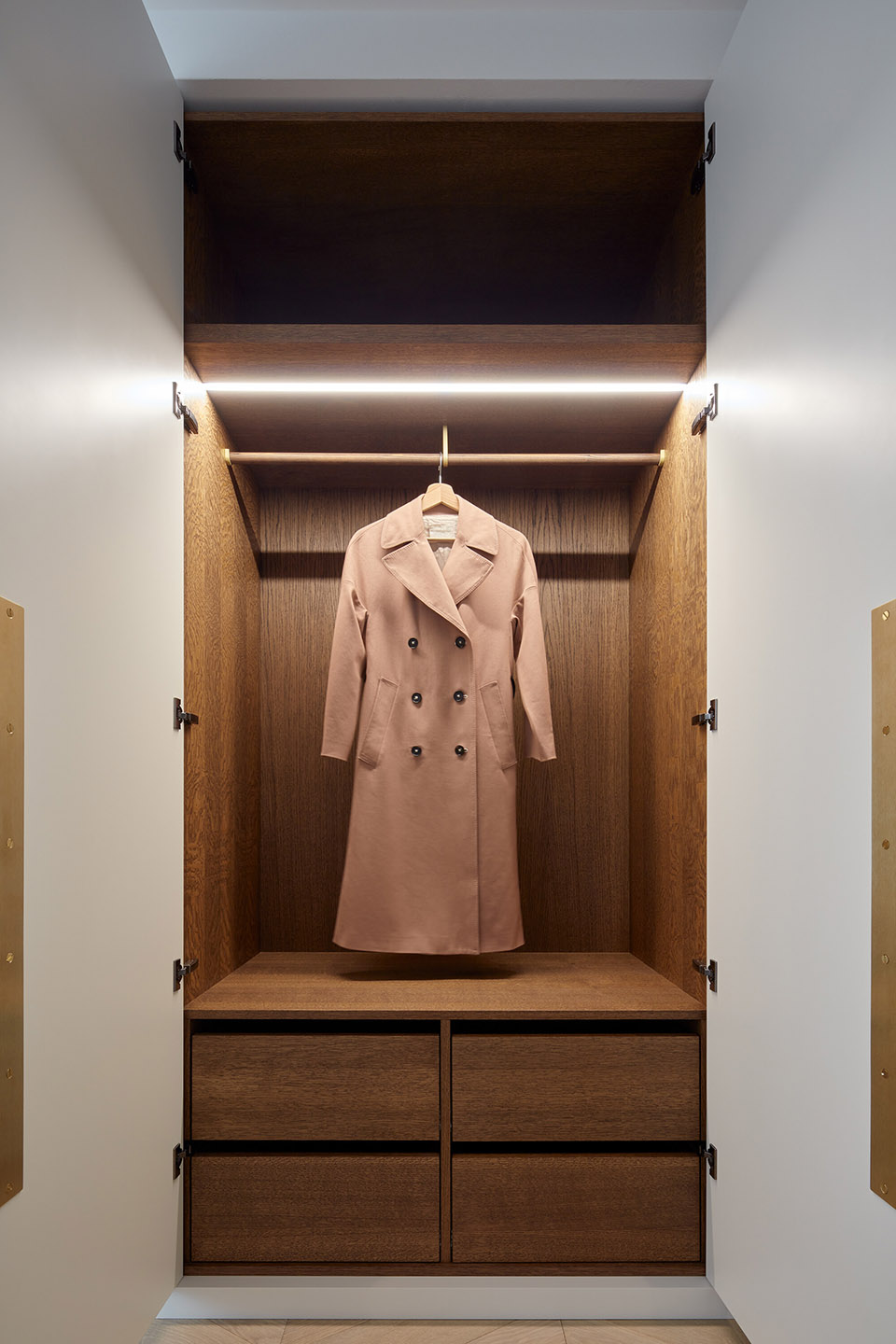
▼主卧浴室,master bathroom ©BoysPlayNice
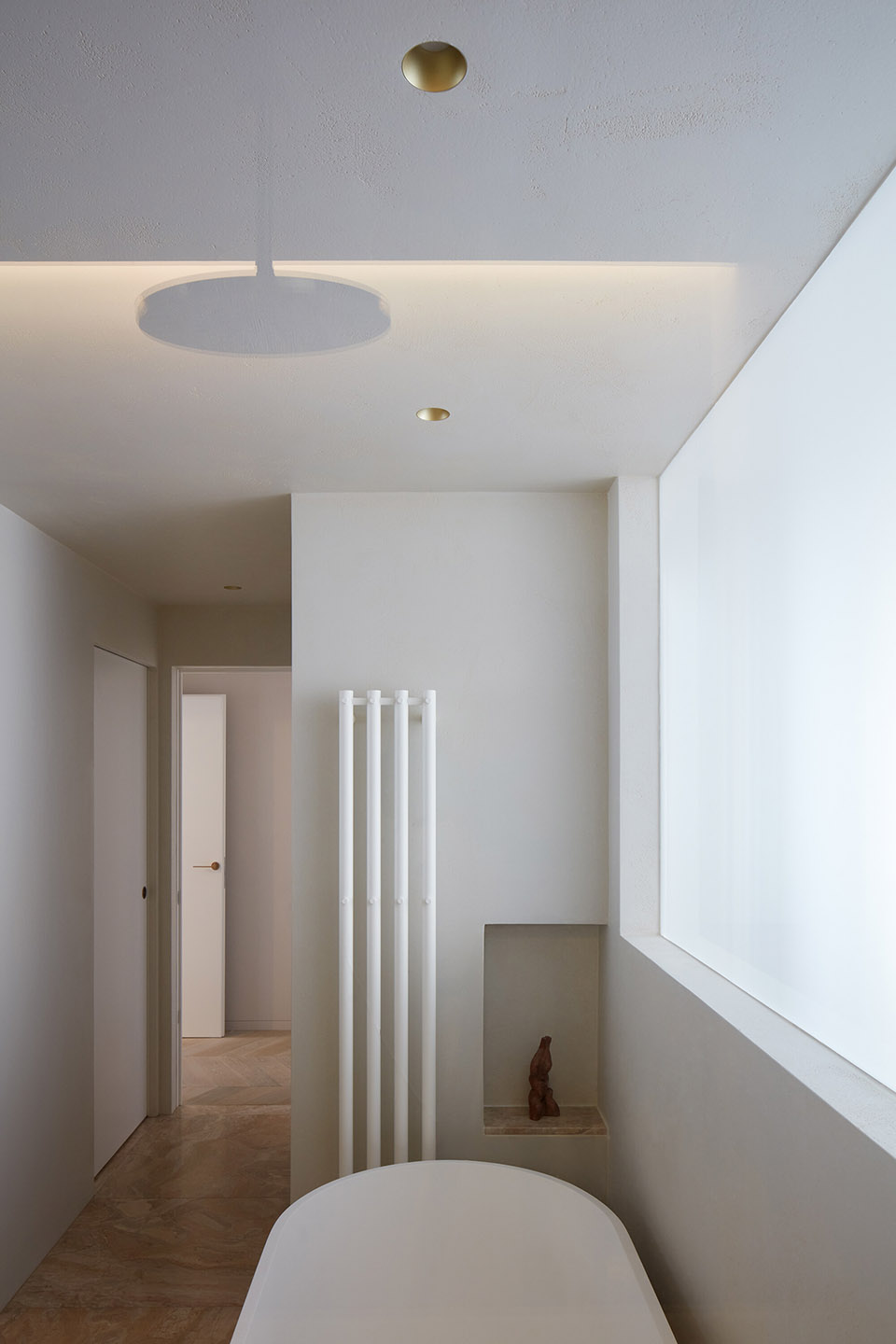
设计采用了大量定制元素,例如室内所有的内置家具,包括:洗手盆、窗台、厨房、大餐桌,以及由石材边角料制作的小边桌等。此外,建筑师还邀请了Dechem事务所合作设计了共浴生活区域的照明,该工作室为本项目特别设计并制作了一套定制灯具,包括:沙发上方的灯球,餐桌上方的吊灯,厨房柜台上方的黄铜灯具,以及走廊墙壁上的灯光装置等,厨房壁柜上精巧的玻璃把手也是他们的得意之作。
The interior consists of many bespoke components, like all in-built furniture including washbasins, window sills, the kitchen, the large dining table and small side-tables made of the stone leftovers. We also invited Studio Dechem to collaborate on the lighting of the living area which resulted into a bespoke set of lights they designed and produced – surface lights above the sofa, suspended lights above the dining table, a brass bar above the kitchen counter and wall fixtures in the hallway, plus a little glass cabinet handle as the icing on the cake.
▼材料细部,detail of material ©BoysPlayNice
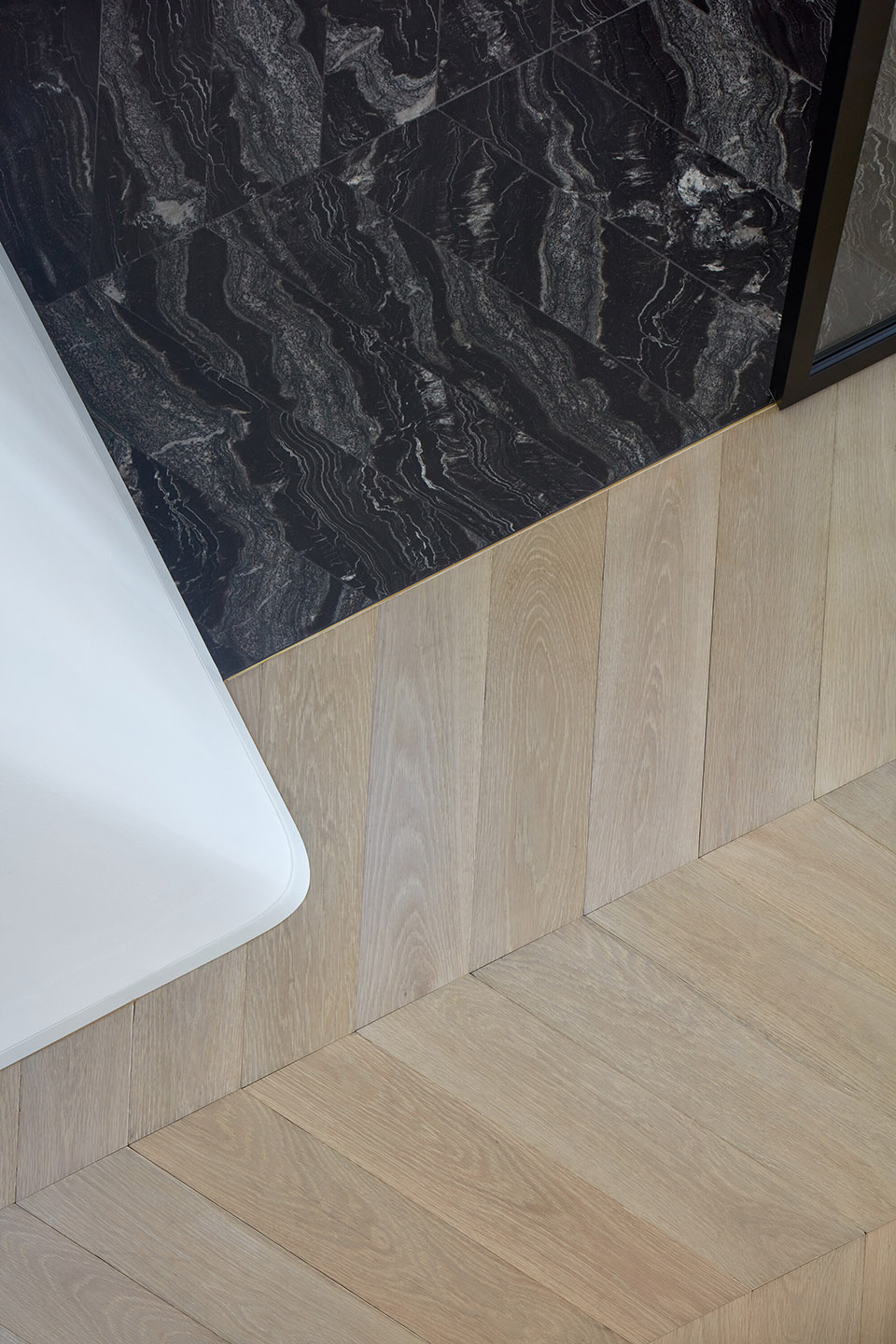
▼平面图,plan ©Lenka Míková architekti
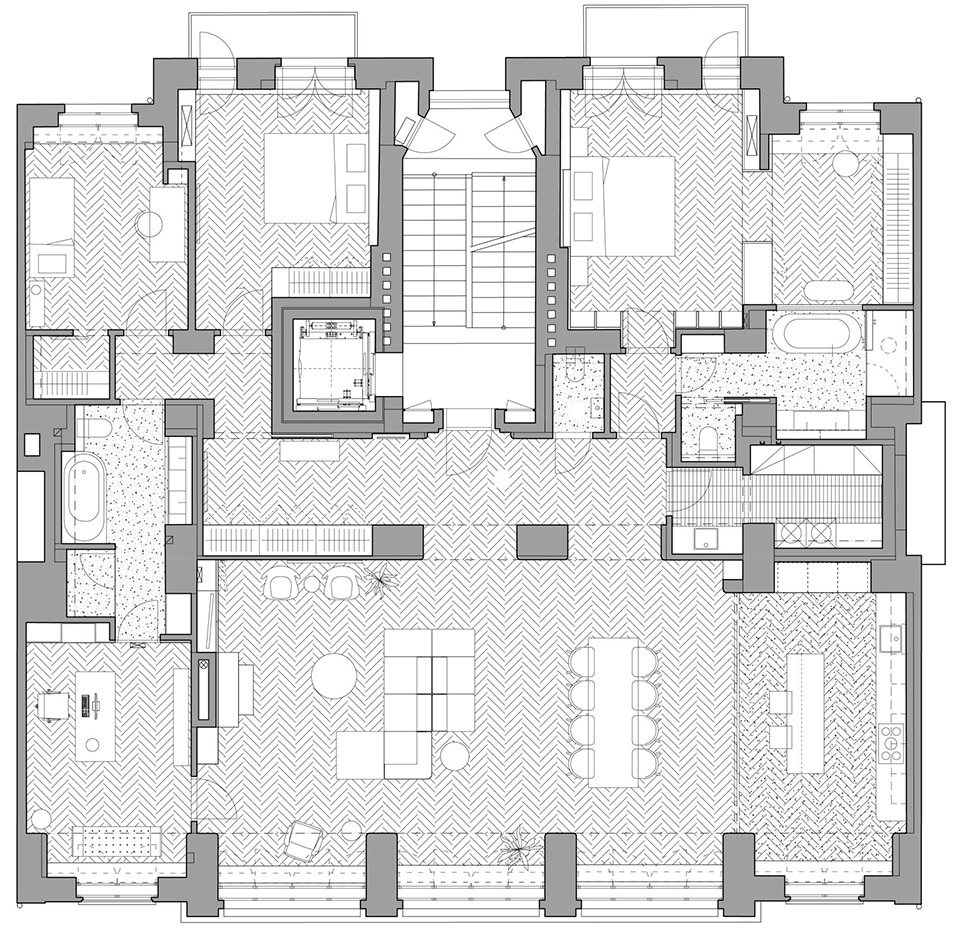
▼材料分析平面,plan of materials ©Lenka Míková architekti
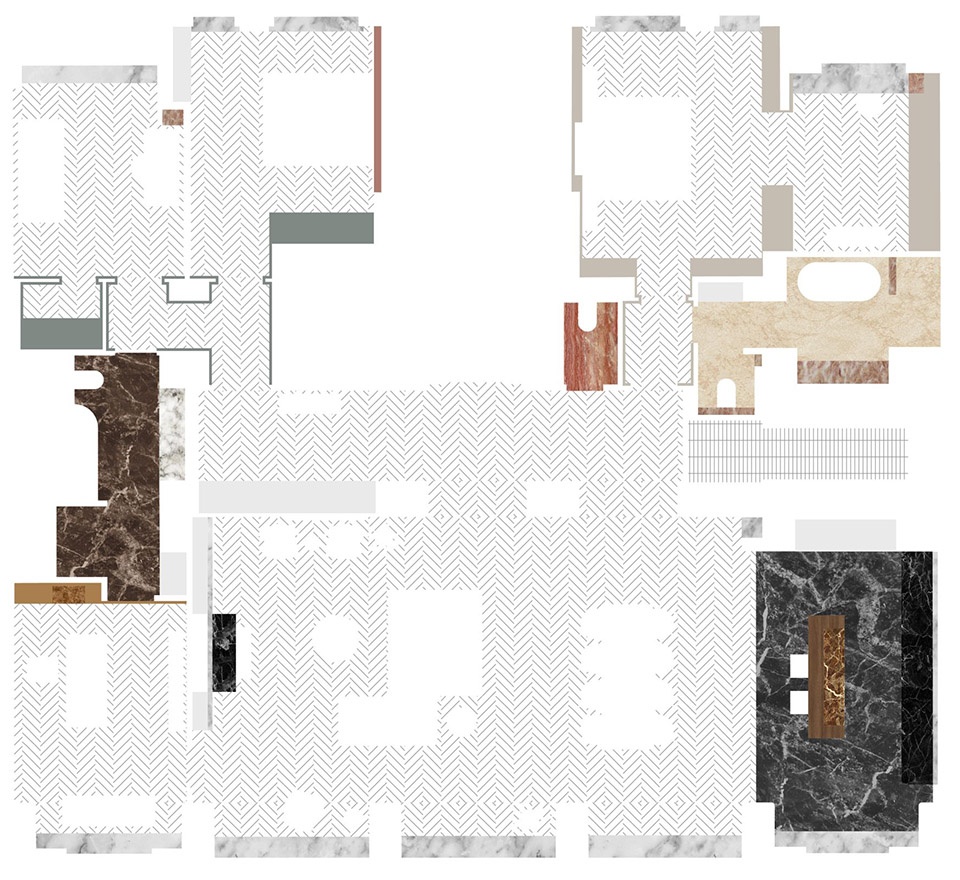
▼功能分区平面图,plan of zoning ©Lenka Míková architekti
