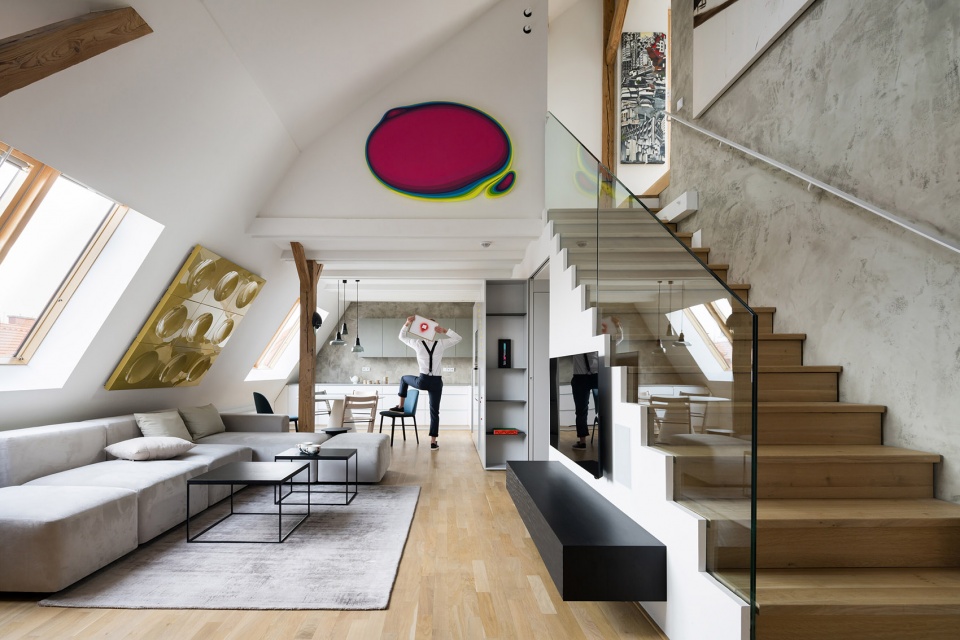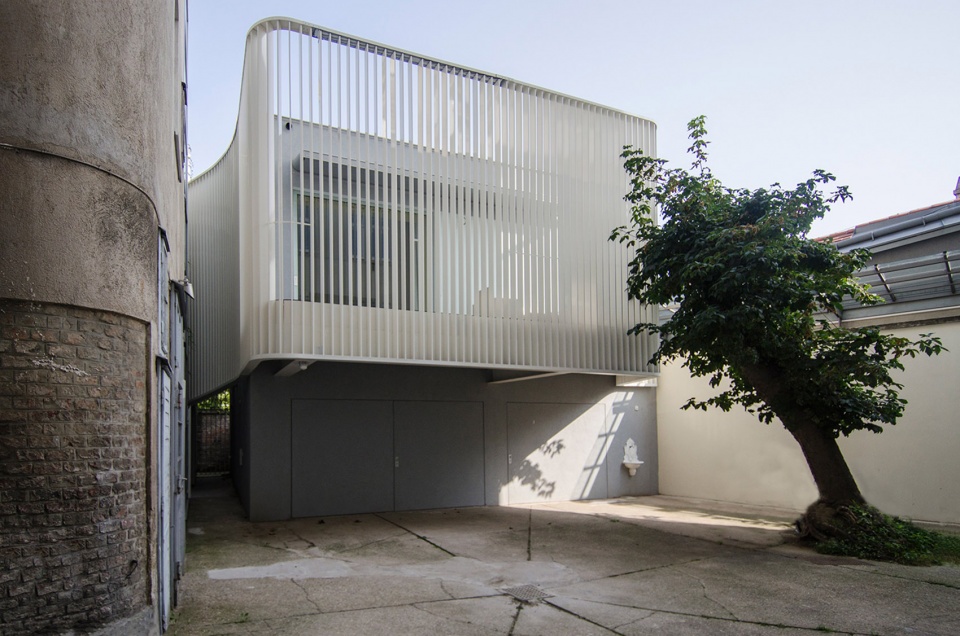

2号住宅项目是位于杭州富阳区微风之城,小区本身的外部环境、空气、景观都十分舒适。改造前是十分局促的四室格局,改造后根据实际需求只保留两房,变成一个宁静的、带有现代工业设计风格的多功能居住空间,轻松明快的室内氛围为居住者提供了一个私人生活与休闲场所。
No. 2 residential project is located in Fuyang Dongzhou district breeze of the city’s duplex, the community’s own external environment, air, landscape are very comfortable. Before the transformation, it was a very cramped four-room pattern. After the transformation, according to the actual demand, only the quantity of rooms were reserved, and it became a quiet, multi-functional living space with modern industrial design style, the relaxed and lively indoor atmosphere provides a place for the residents to enjoy their private life and leisure.
▼室内空间概览,Overall of the interior ©川河映像
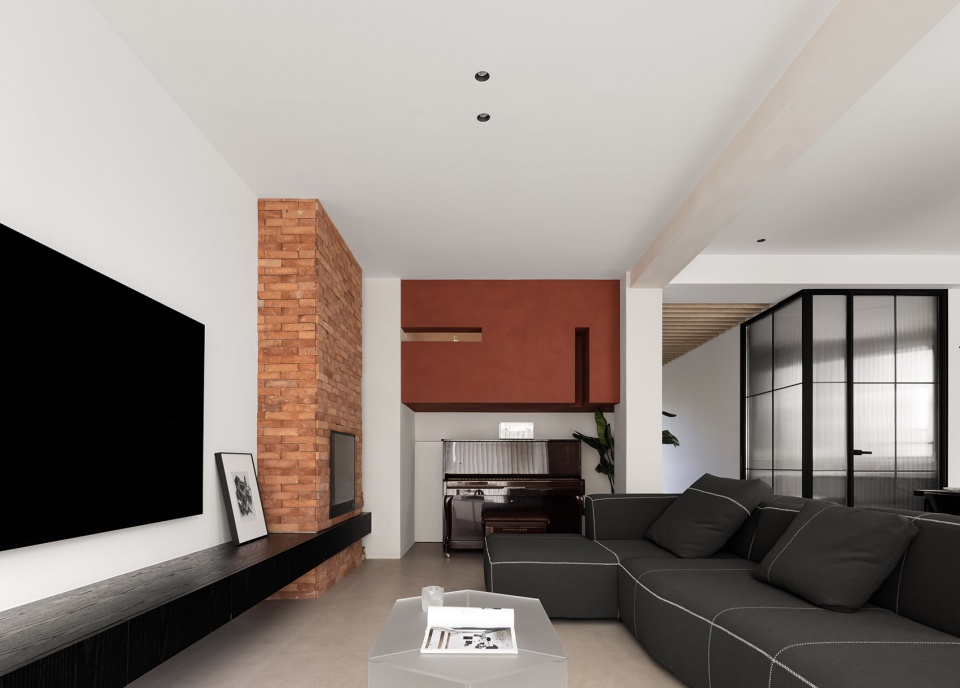
设计师移动了原来厨房的位置,在进门口位置打造出一个玄关空间,用粗犷的红砖做为基调,顶面装有可挂外套的杆子。过道区域通过海洋板吊顶引导了进门的动线。丰富的材质也完全改变了原先入户狭窄通道。
The designer moved the original kitchen to create a foyer space at the entrance, using rough red brick as the base and a coat-hanging pole at the top. The Walkway area guides the entry path through the ocean floor ceiling. The rich material also completely changed the original narrow access to the home.
▼玄关,Entryway ©川河映像
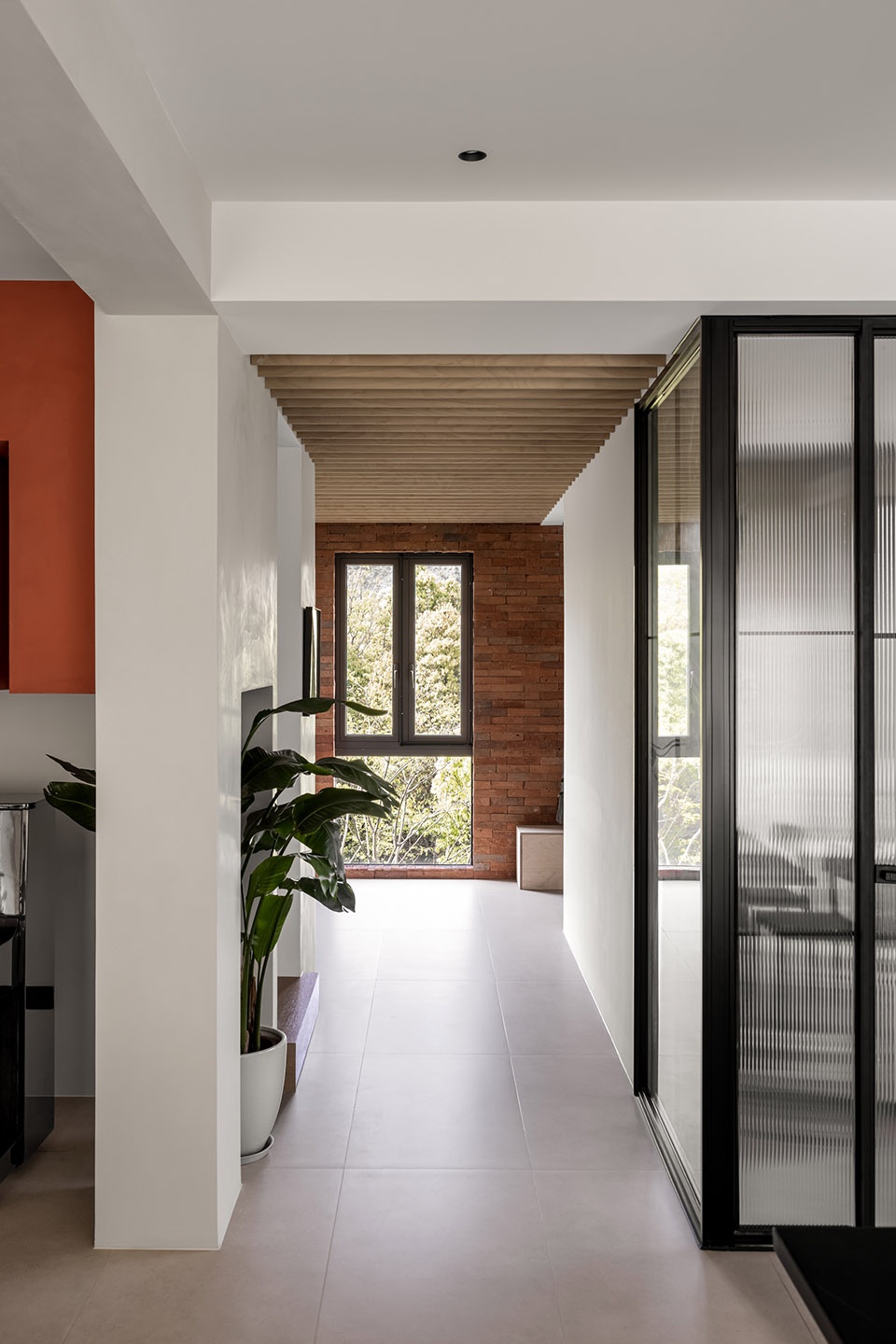
▼玄关细部,Details of the entryway ©川河映像
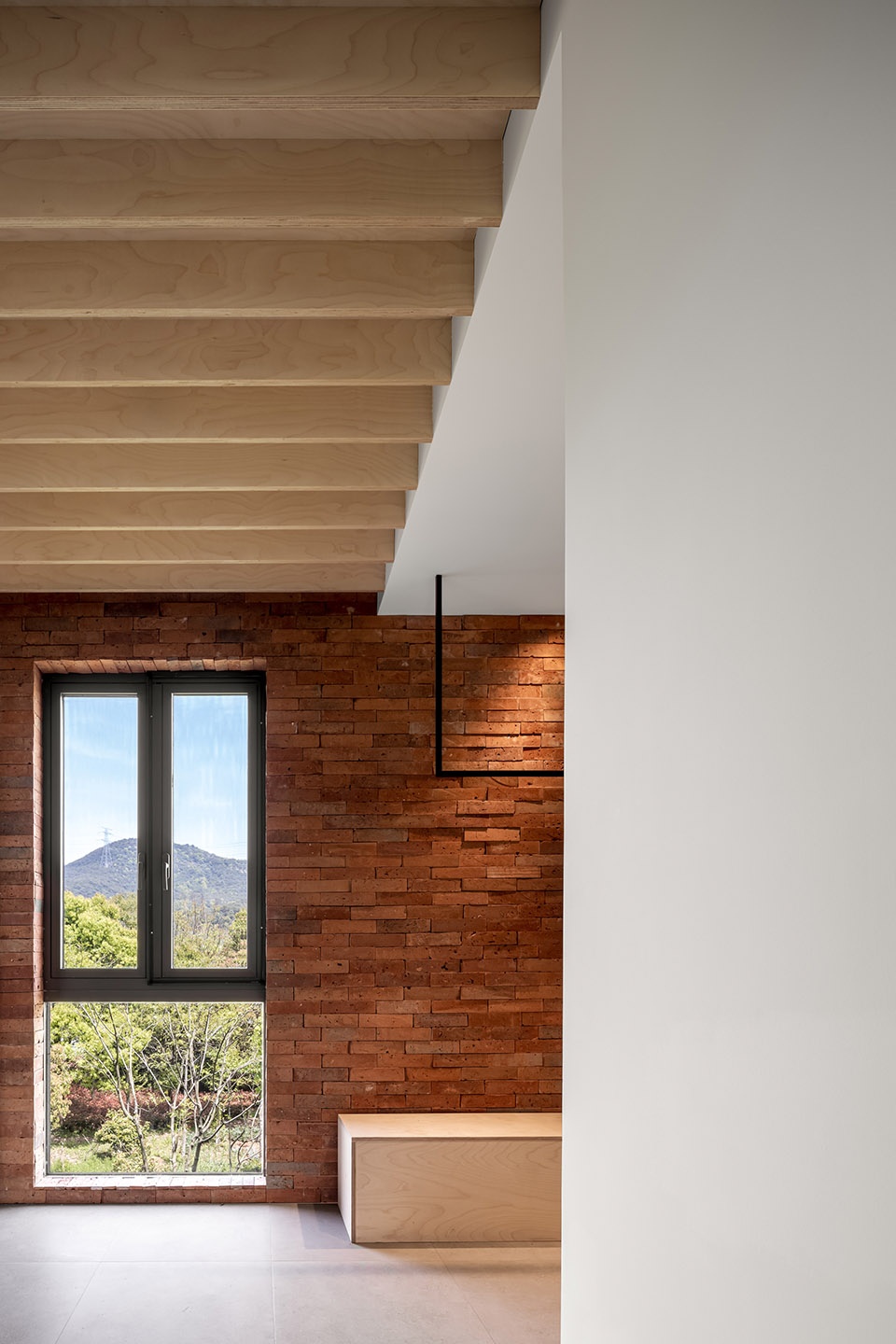
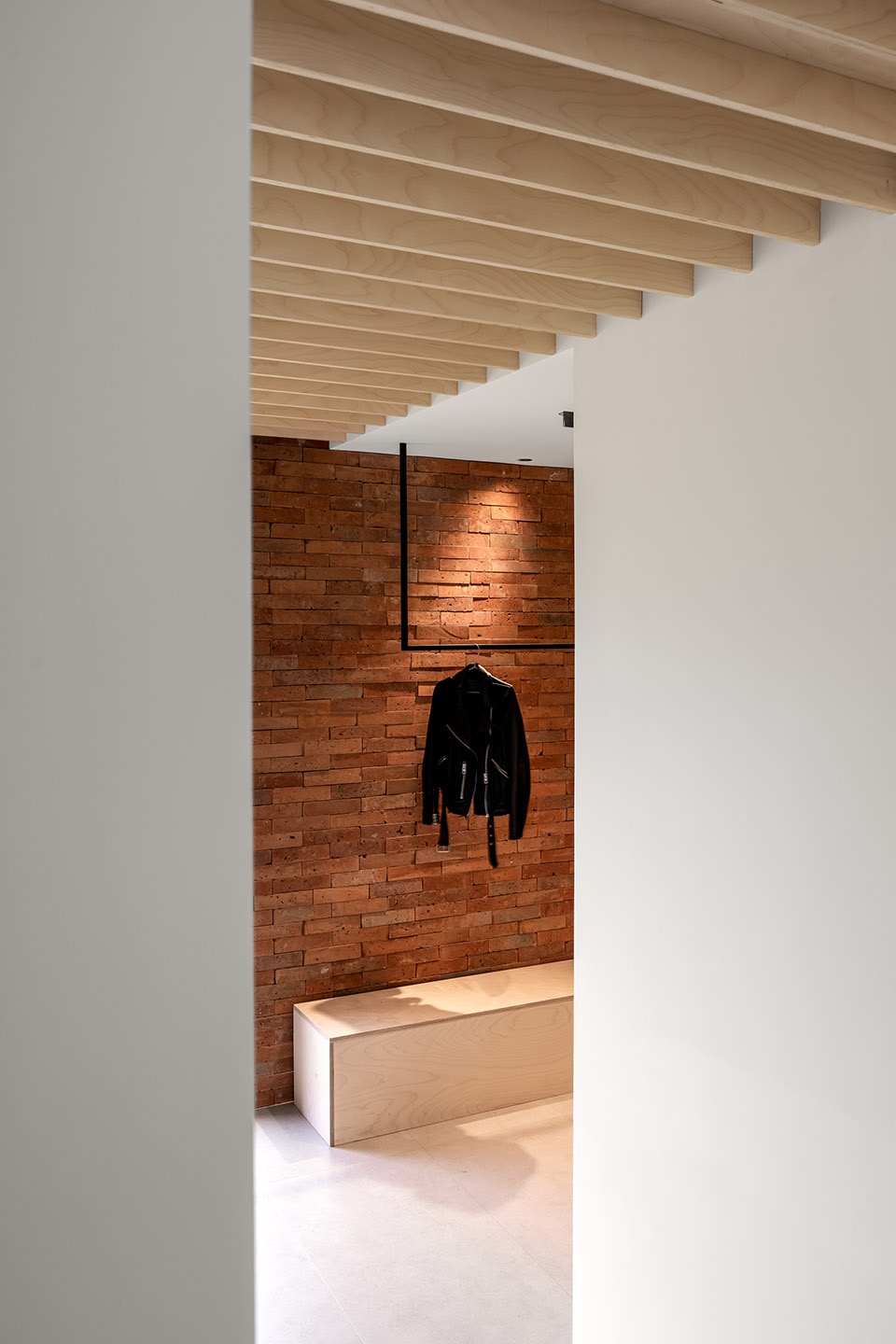
与玄关相同的砖材也出现在客厅空间的壁炉造型中。黑色的转角沙发将会客区hold住,角落温暖的壁炉和粗犷的红砖是业主对自然生活的向往,是设计师对原始与质朴的致敬。
The same brick texture as the Entryway is also present in the fireplace in the living room space. The Black L-shaped Sofa opens up the guest space, the warm fireplace in the corner and the rough red brick are the owners’ yearning for the natural life, and the designers’ homage to the primitive and rustic.
▼客厅,Living room ©川河映像
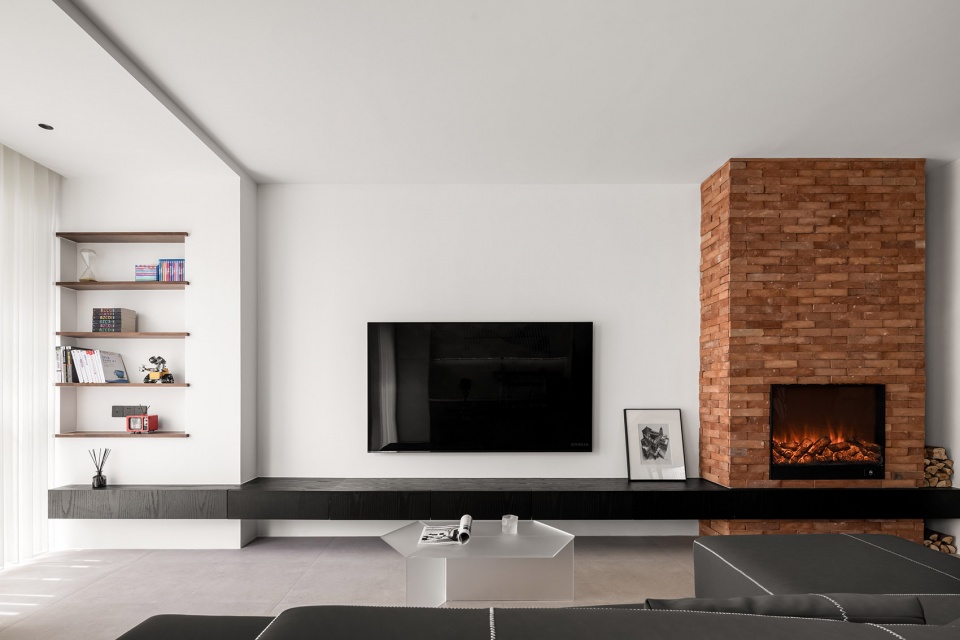
▼客厅细部,Details of the living room ©川河映像
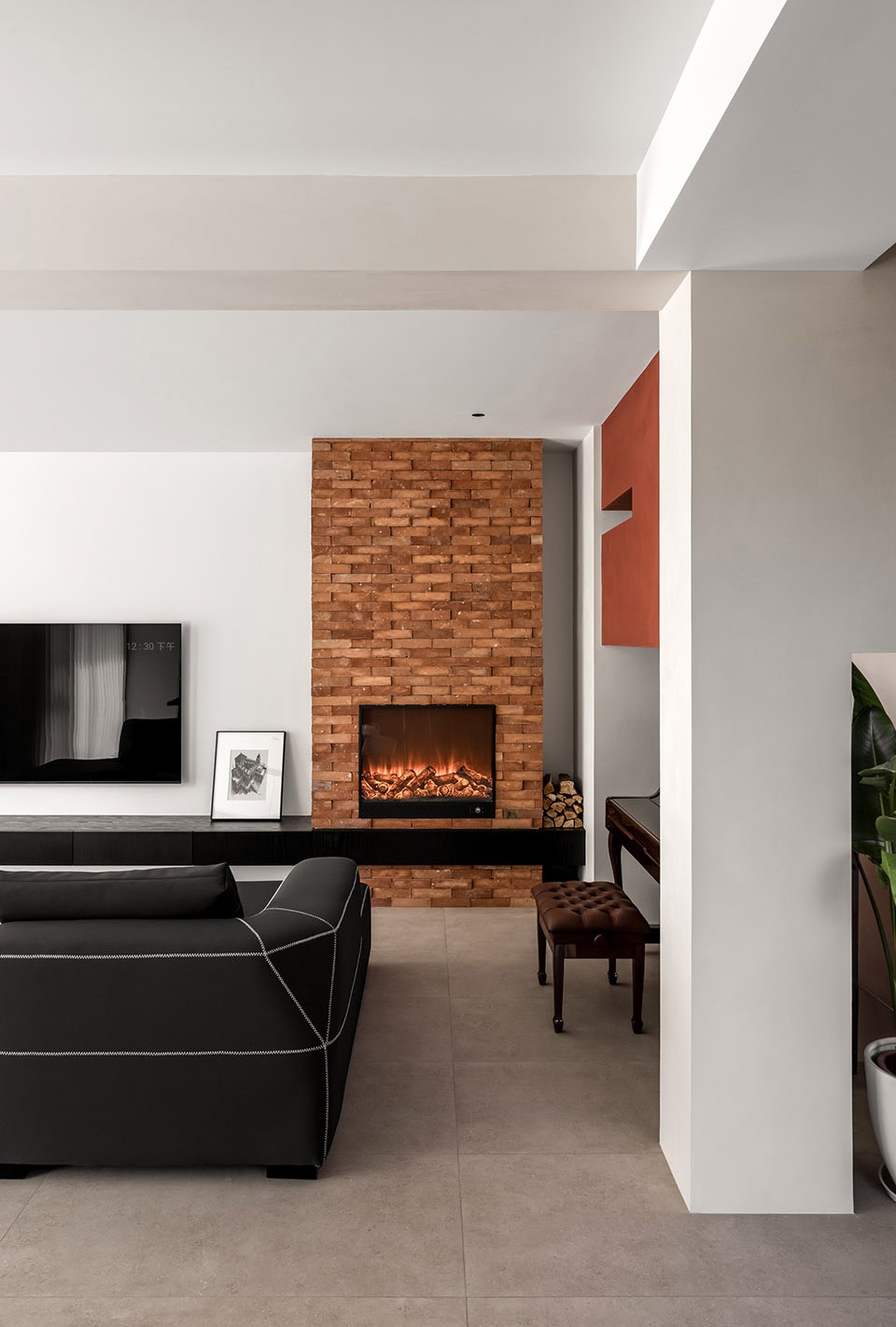
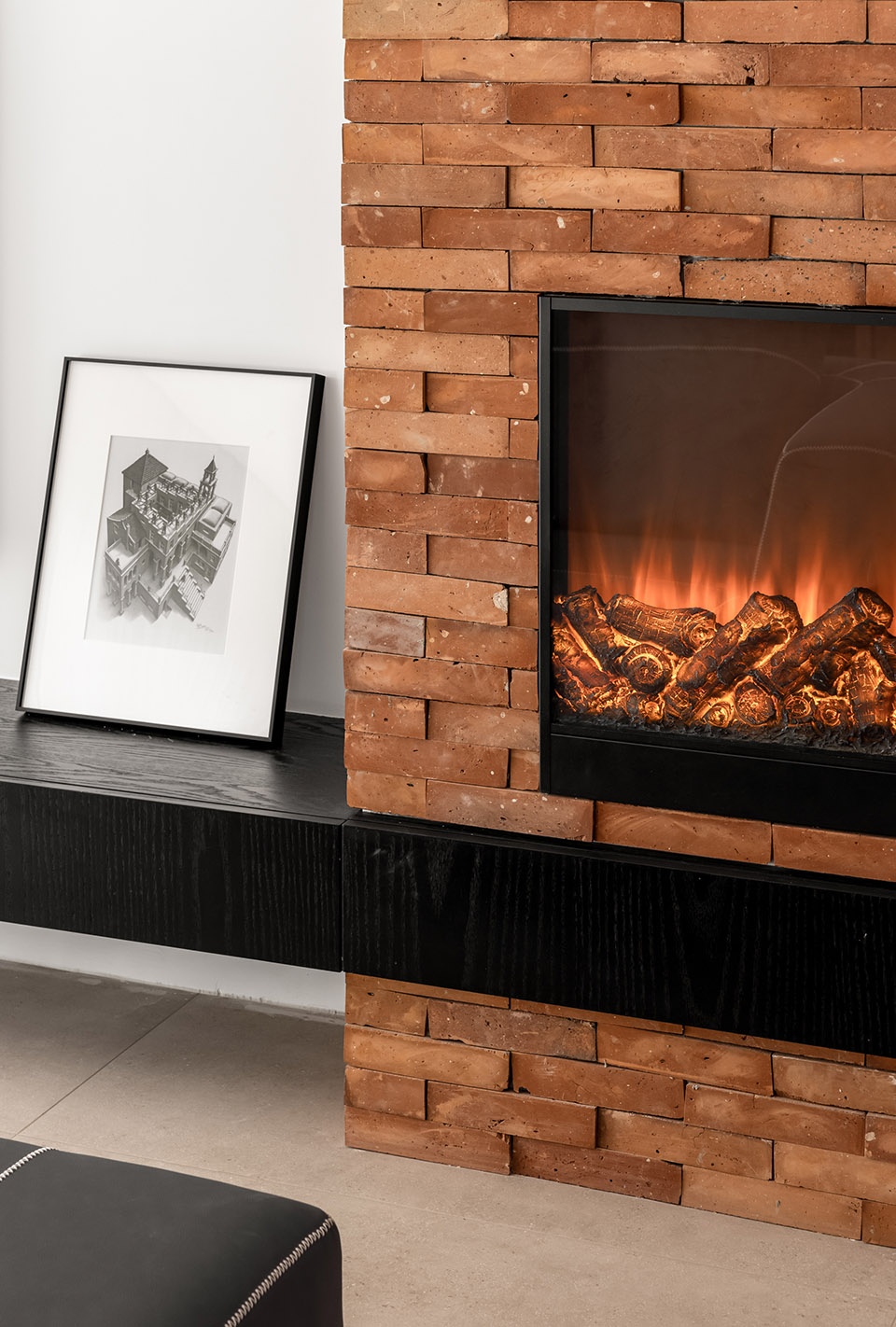
新厨房将与客厅和餐厅完全整合,整个生活空间向原有卧室方向延伸。打开后的空间通透流畅,自然光线与清新的空气通过房屋两端开窗进入室内,大大提高了采光与通风条件。厨房西餐台沿着平行方向的墙壁延伸。
The new kitchen will be fully integrated with the living room and dining room, and the entire living space will be extended in the direction of the original bedroom. After the open space is transparent and smooth, natural light and fresh air through the windows at both ends of the house into the room, greatly improving the lighting and ventilation conditions. The kitchen counter extends along a parallel wall.
▼餐厅,Dining room ©川河映像
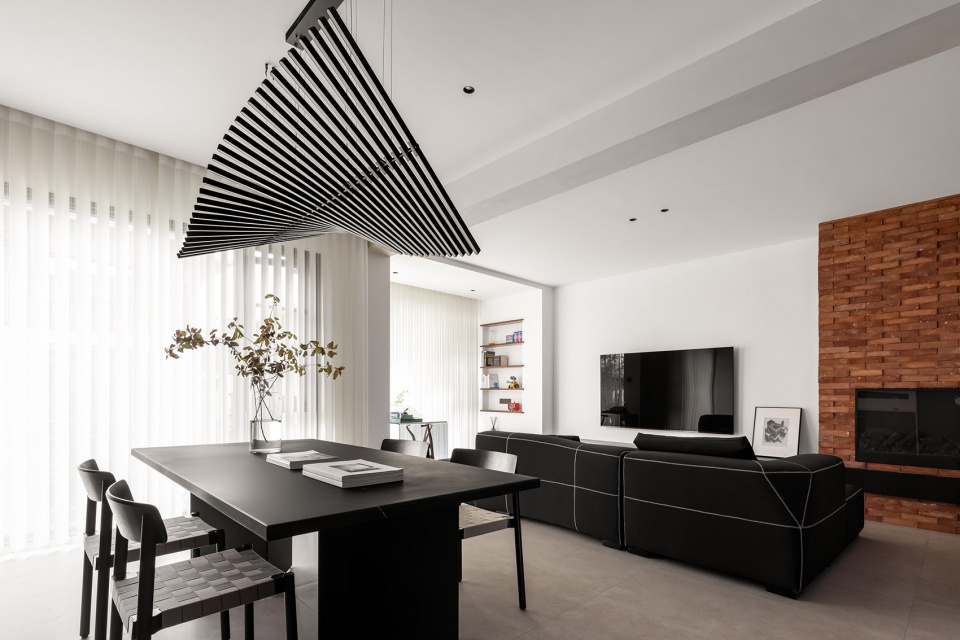
▼书房,Study ©川河映像
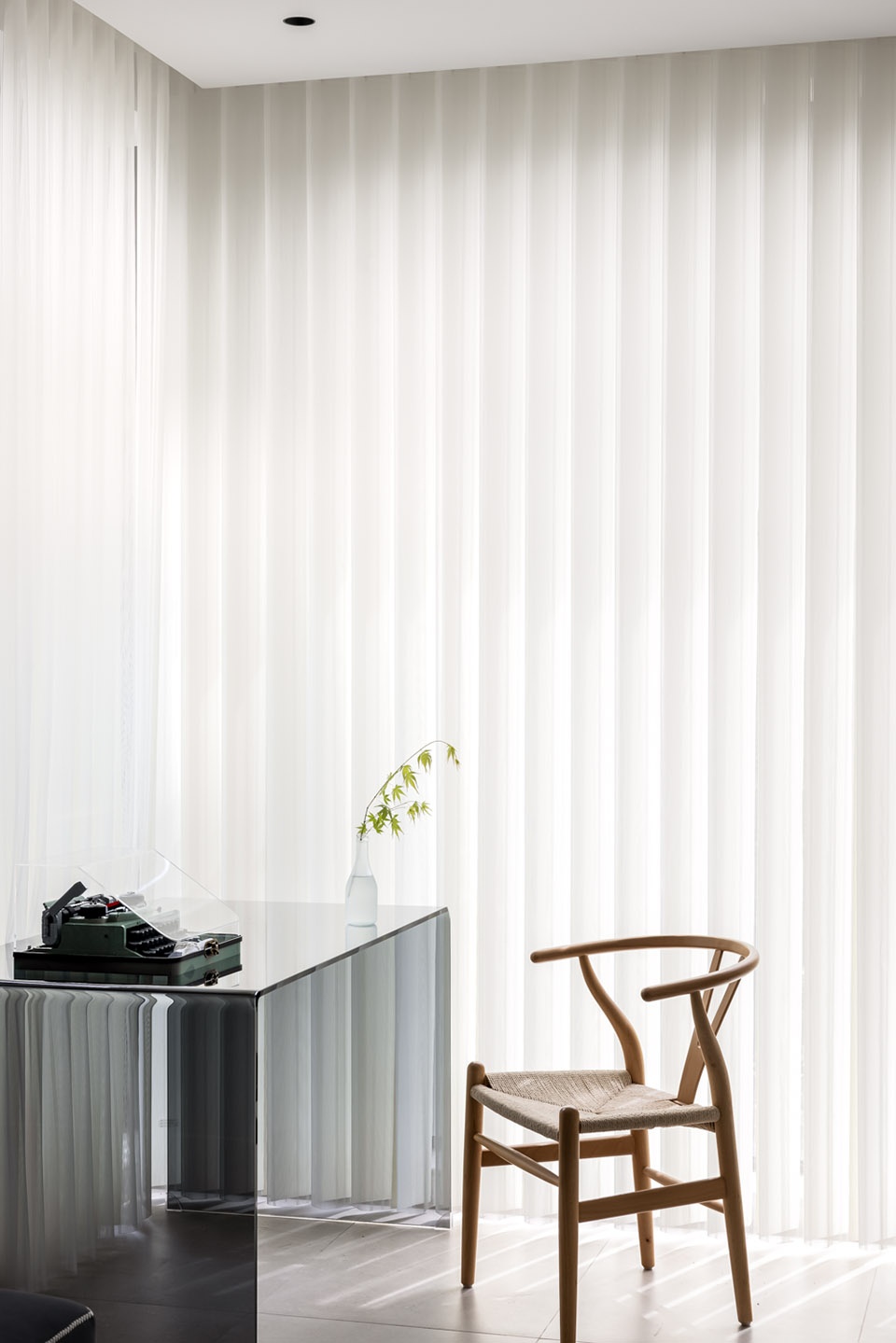
▼由客厅看餐厅,Viewing the dining room from the living room ©川河映像
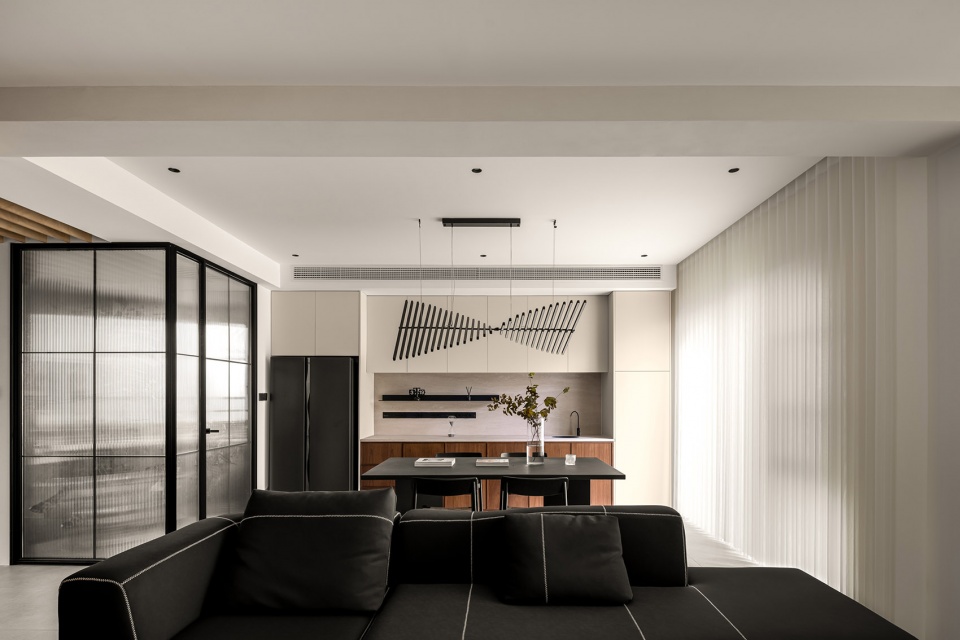
▼餐厅细部,Detail of the dining room ©川河映像
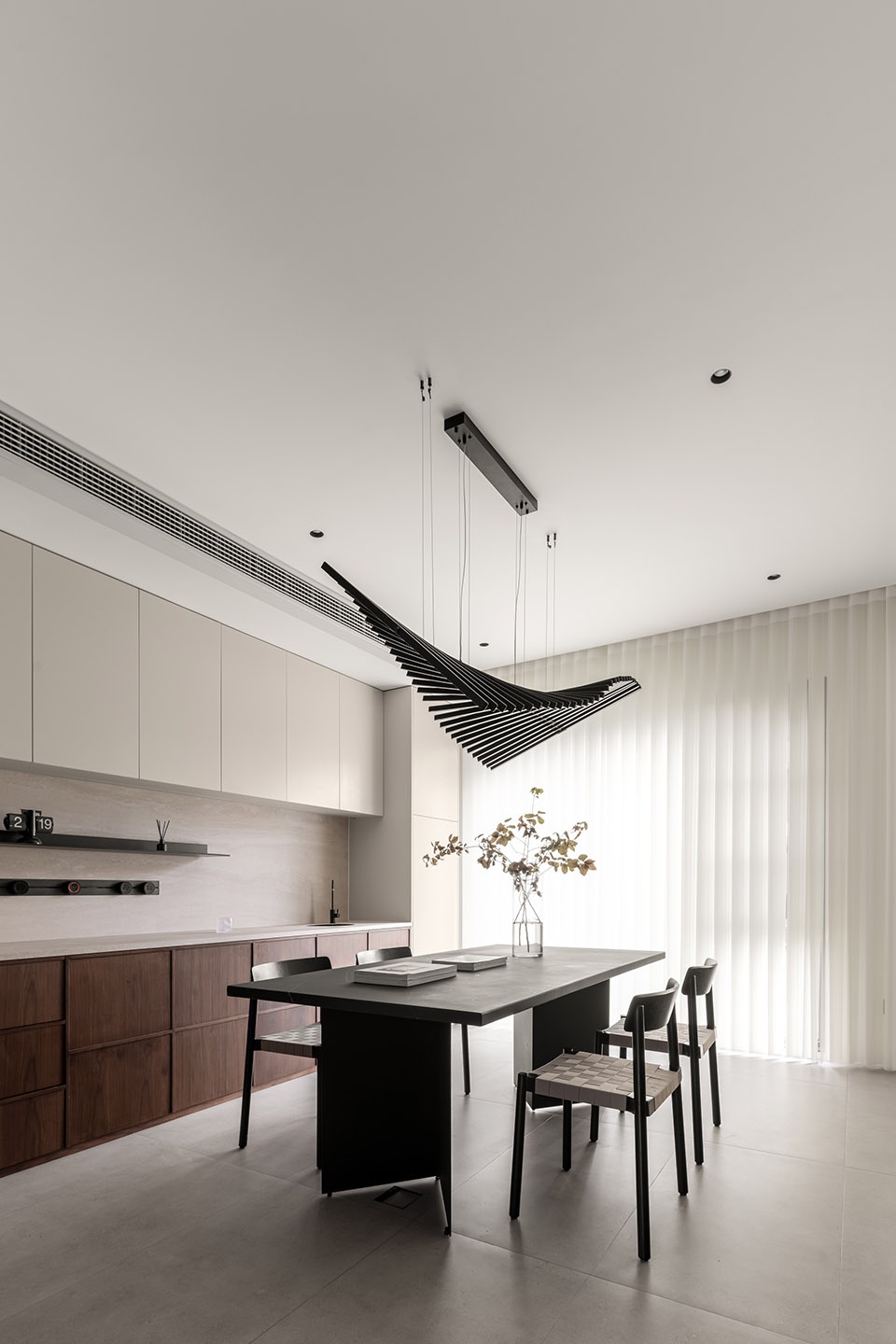
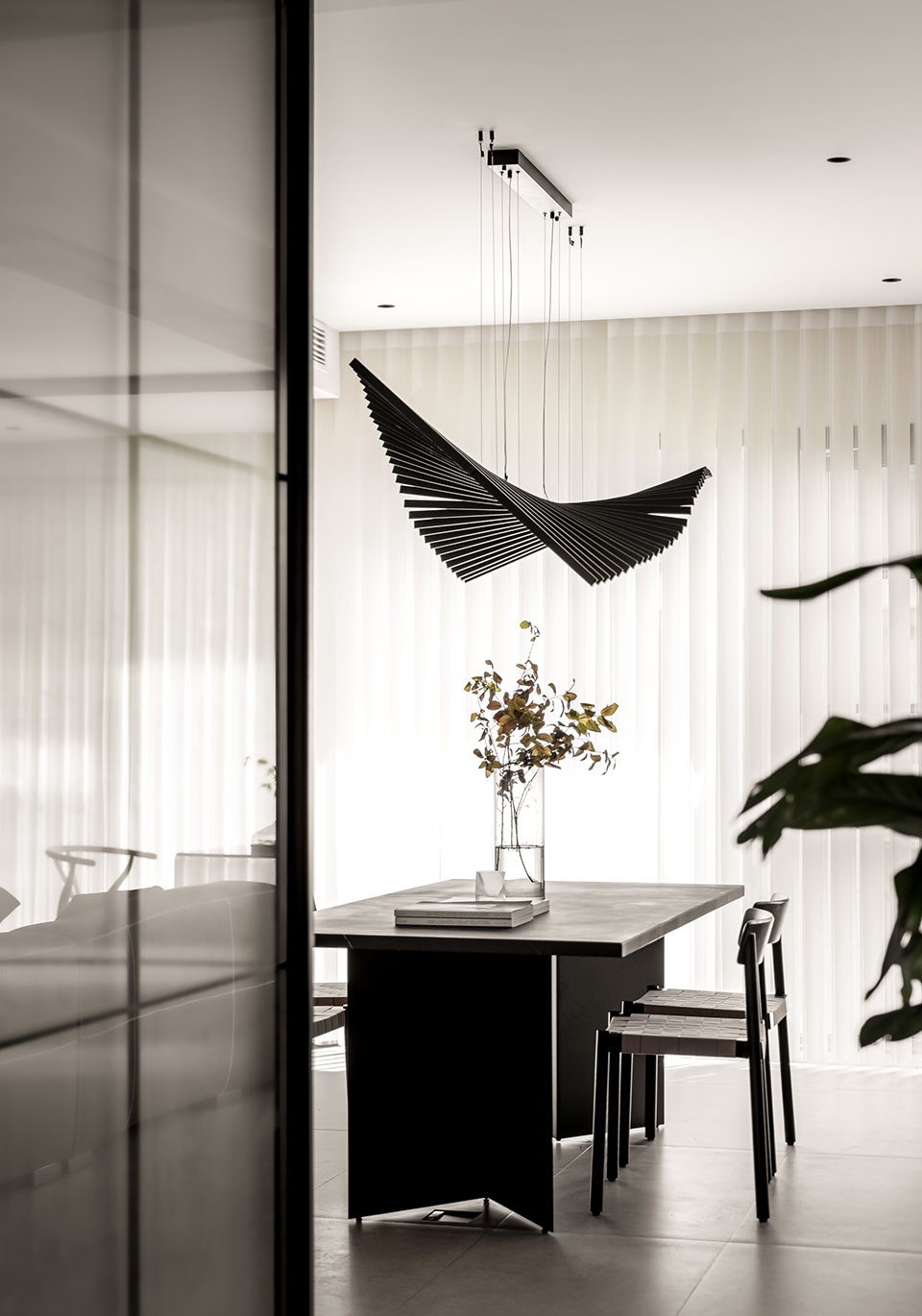
▼餐厅与厨房,Dining room and the kitchen ©川河映像
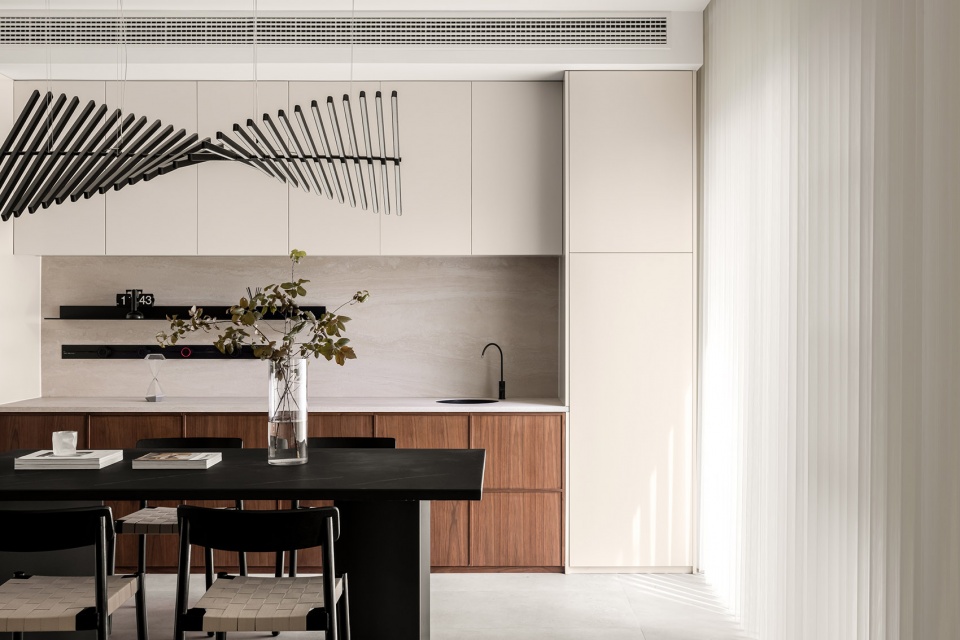
▼厨房细部,Detail of the kitchen ©川河映像
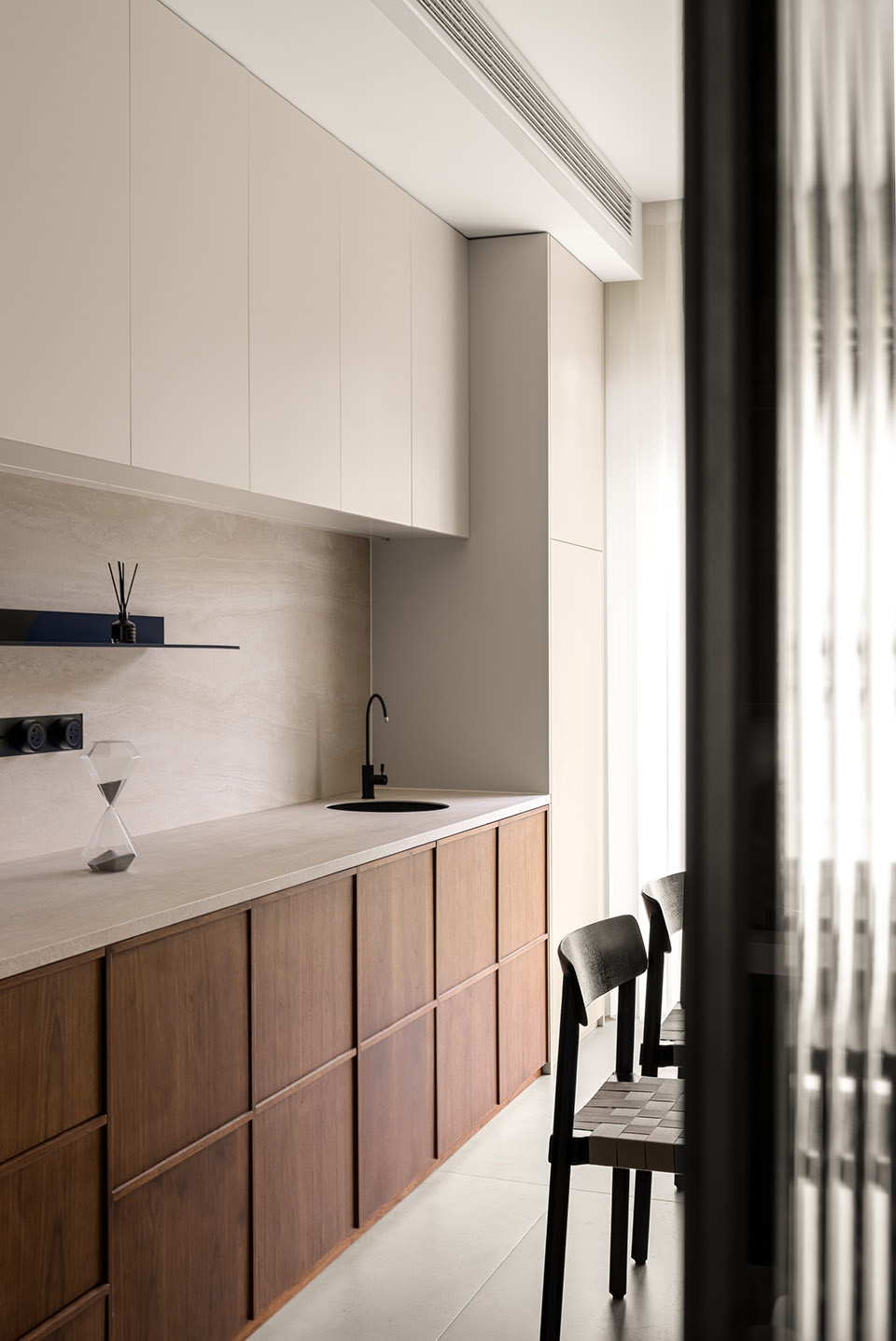
▼餐桌细部,Detail of the dining table ©川河映像
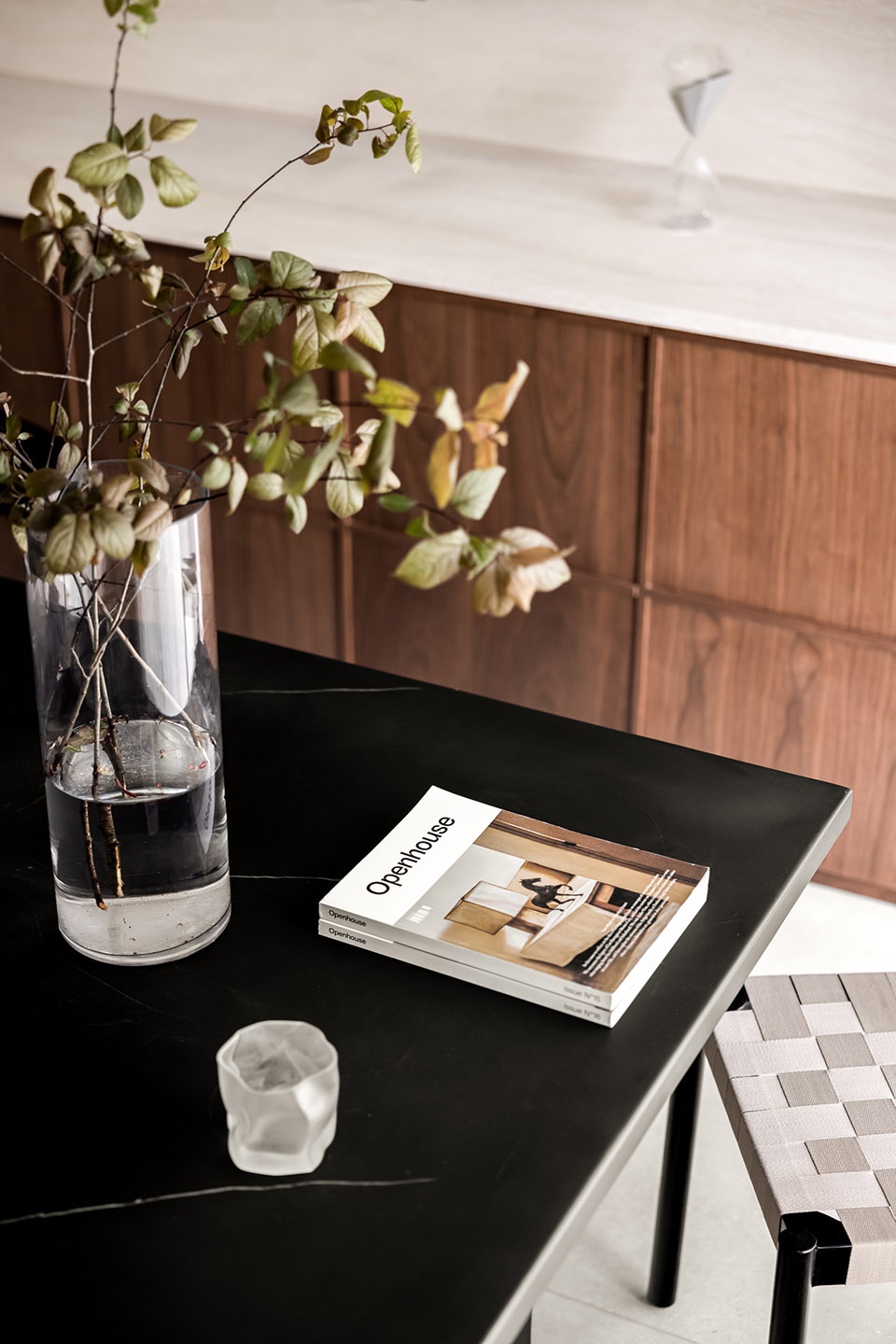
上部楼层的改造则不如公共区域这般大刀阔斧。设计师将二楼的两个卧室合并为主卧,一半睡觉、一半分配为浴室和衣帽间。卧室采用了黑、咖两种颜色,并通过有趣的装饰壁灯和镜面玻璃等材质打造出一个更为安静的睡眠区。
The upper floors have not been transformed as aggressively as the public areas. The two bedrooms on the second floor were combined to form the master bedroom, with half sleeping and half divided into a bathroom and cloakroom. The bedroom comes in black and coffee colors and is made into a quieter sleeping area with interesting wall lights and mirrored glass.
▼主卧入口,Entrance area of the bedroom ©川河映像
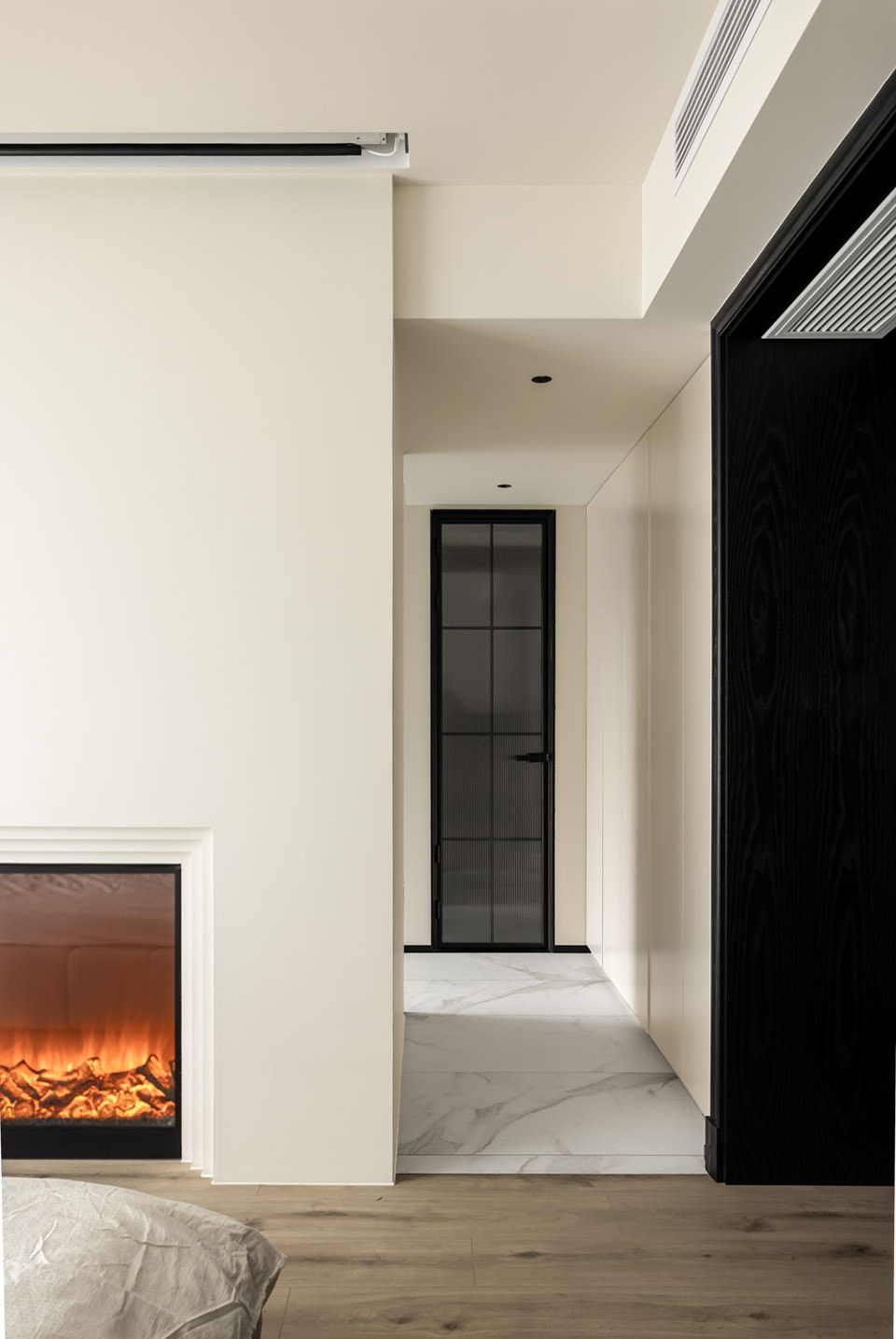
▼主卧,Bedroom ©川河映像
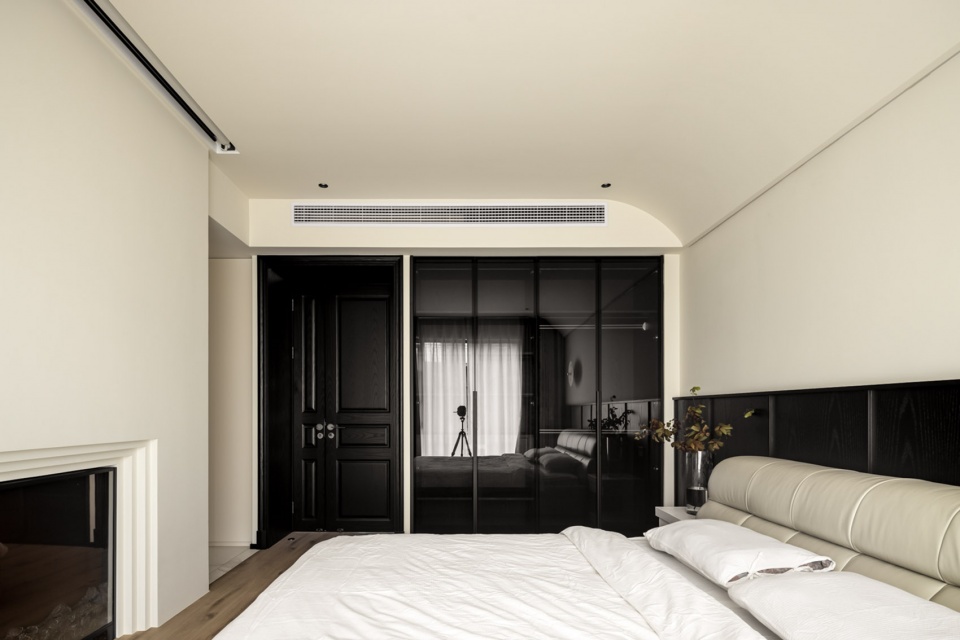
▼主卧细部,Details of the bedroom ©川河映像
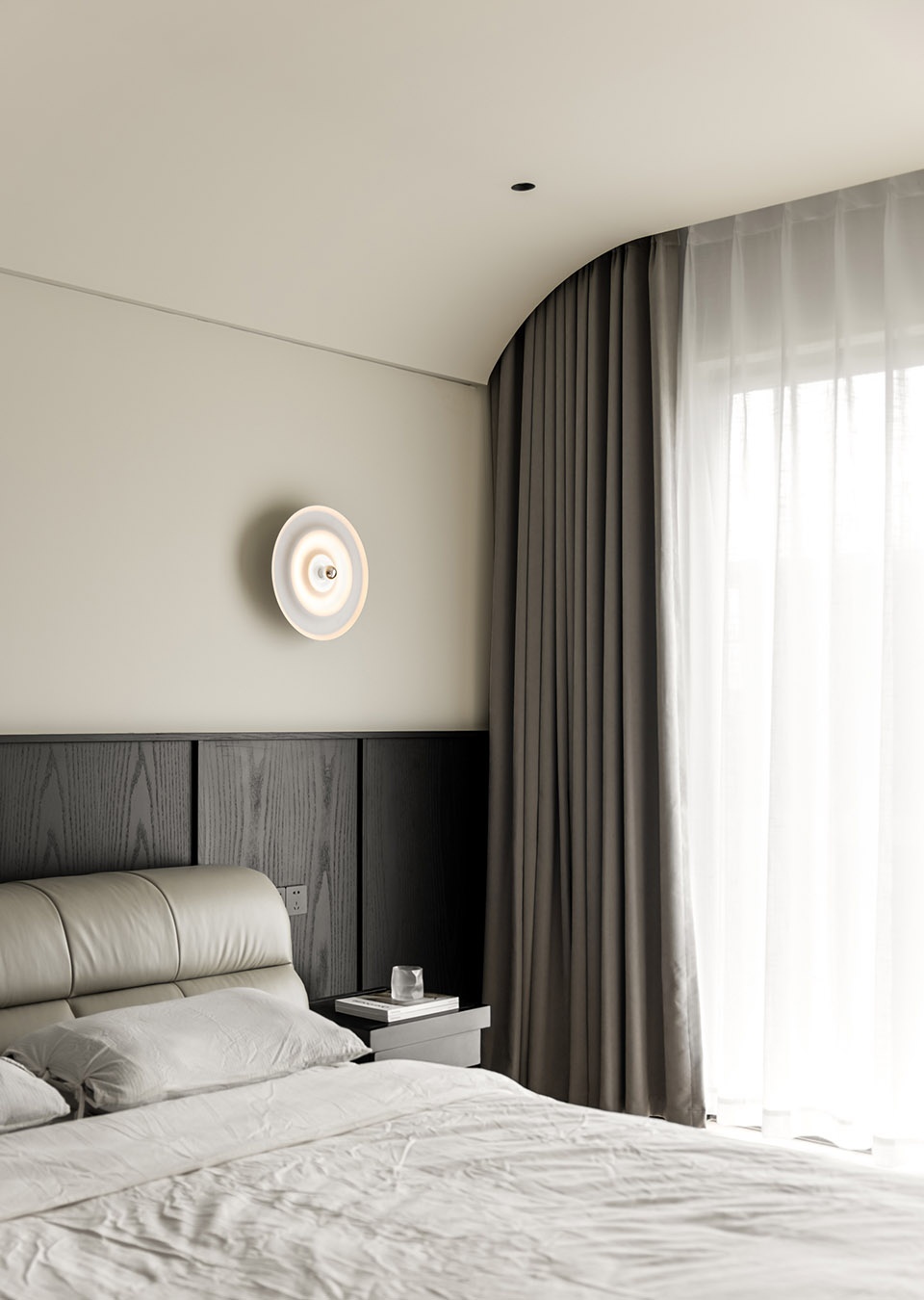
单独拎出浴缸放在阳台区,让浴室变身成为一个功能齐全、光线充足的私人空间。改造前,人们可以从阳台的窗户看到邻居家,这不免会造成尴尬的局面。因此设计师将所原透明玻璃窗改为磨砂材质,窗帘选择了完全不透人影的黑色木百叶,不仅引入了更多光线也保证了居住者与邻居的隐私。
Separate out the bathtub on the balcony area, so that the transformation of the bathroom into a full-featured, well-lit private space. Before transformation, people can see the neighbor’s house from the balcony window, this can not help but cause the awkward situation. So the designer changed the original transparent glass window into Matte Material, curtains chose completely invisible black wood louvers, not only introduced more light but also to ensure the privacy of residents and neighbors.
▼浴缸位于主卧的阳台区,Bathtub on the balcony area ©川河映像
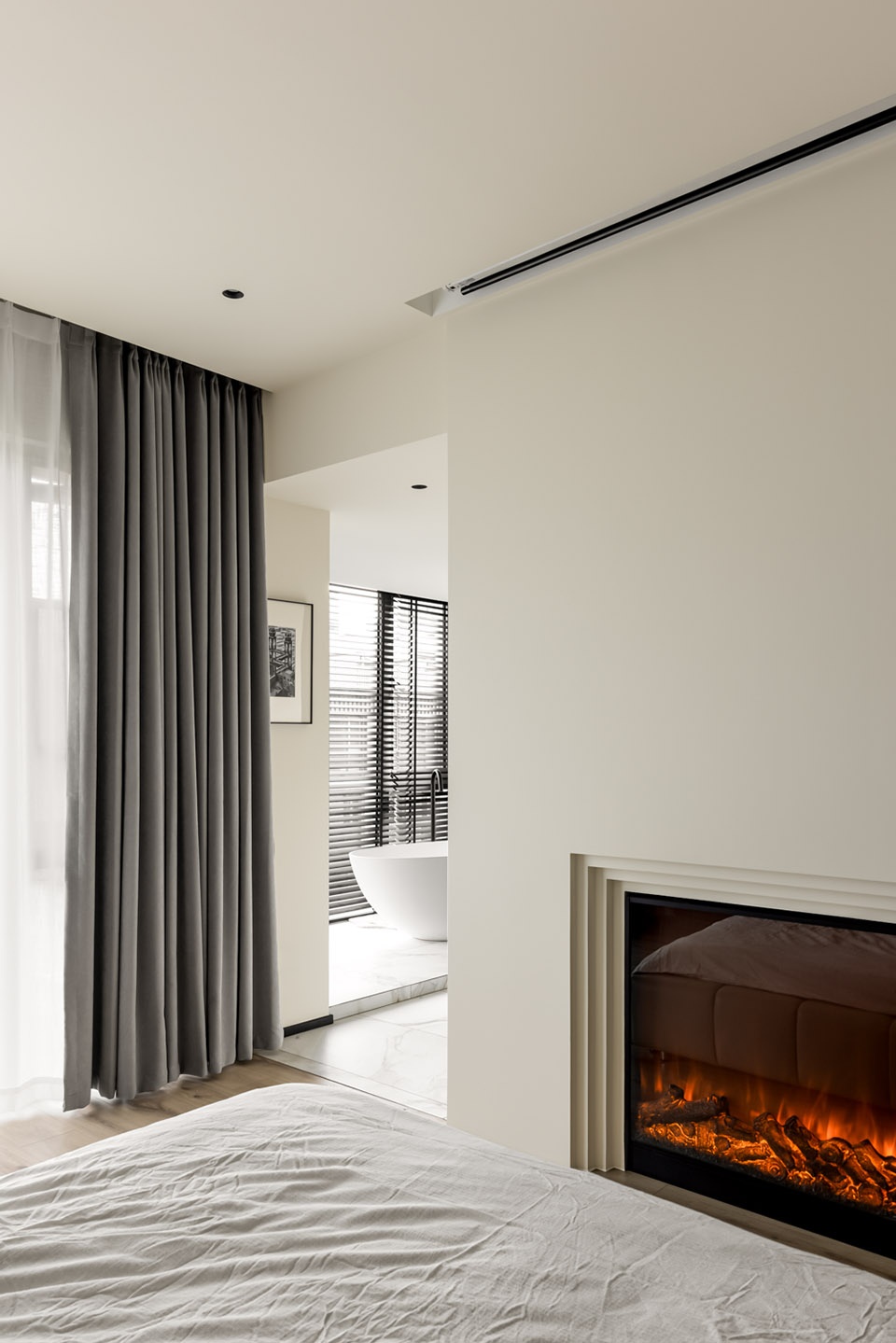
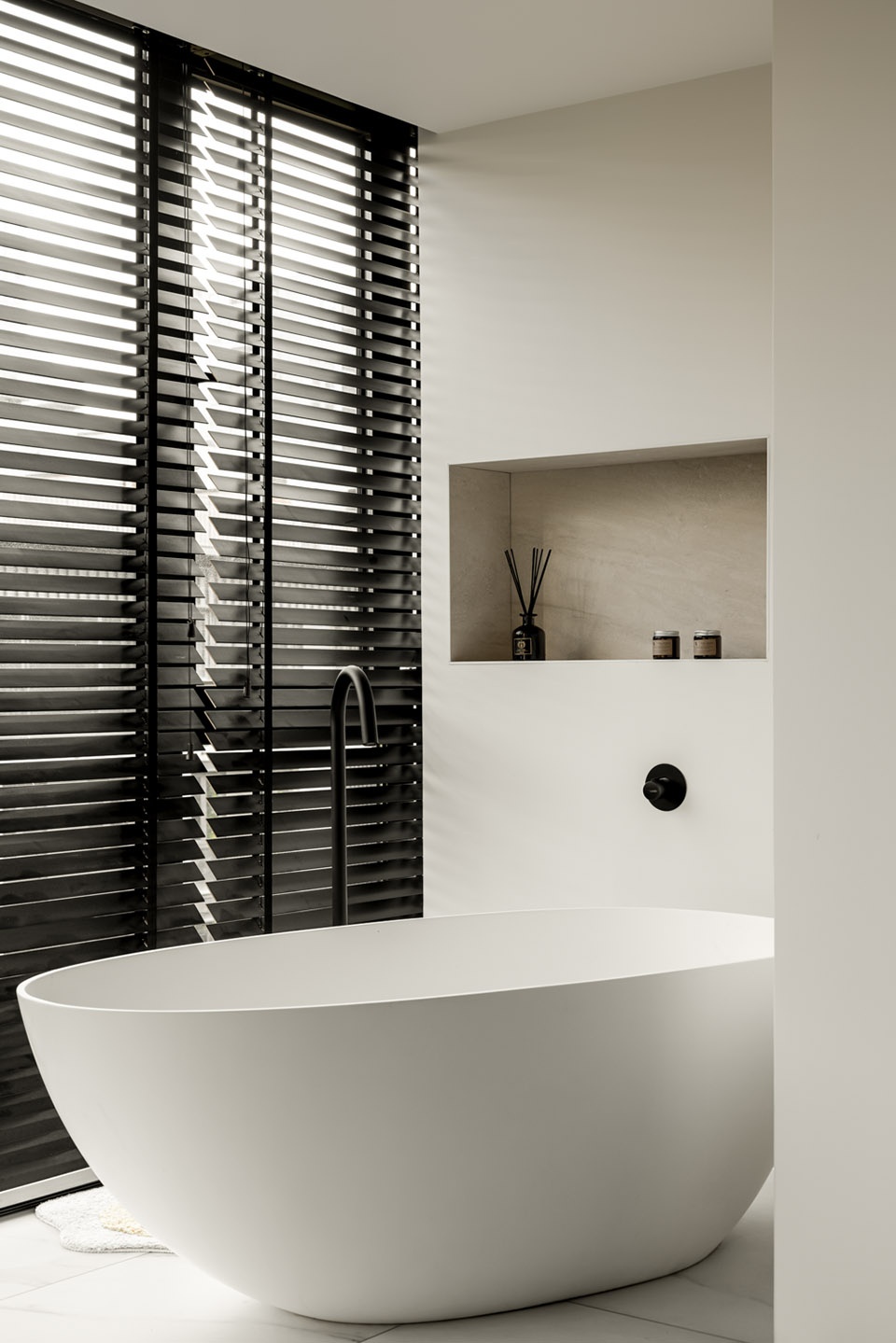
▼楼梯间,Stair space ©川河映像
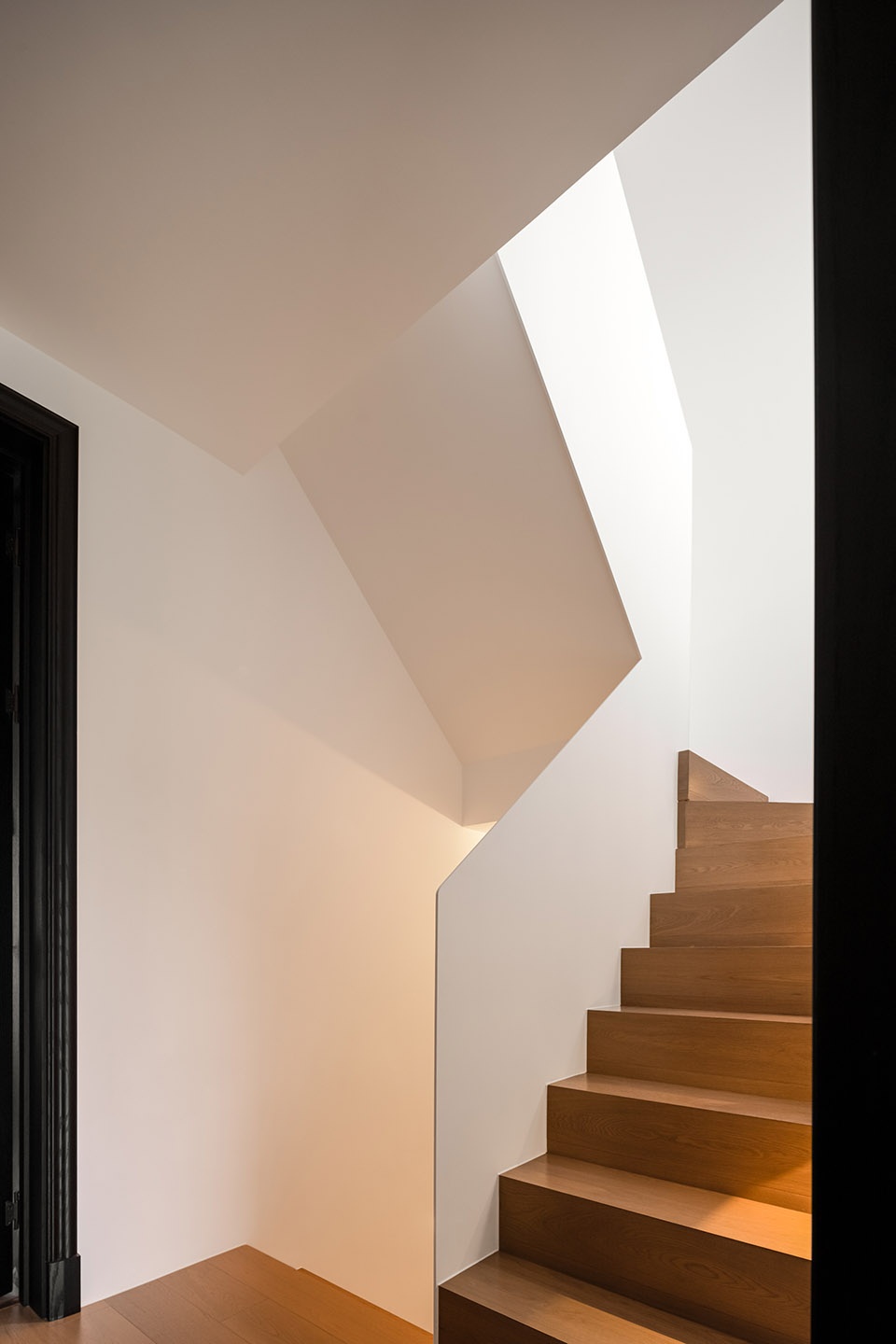
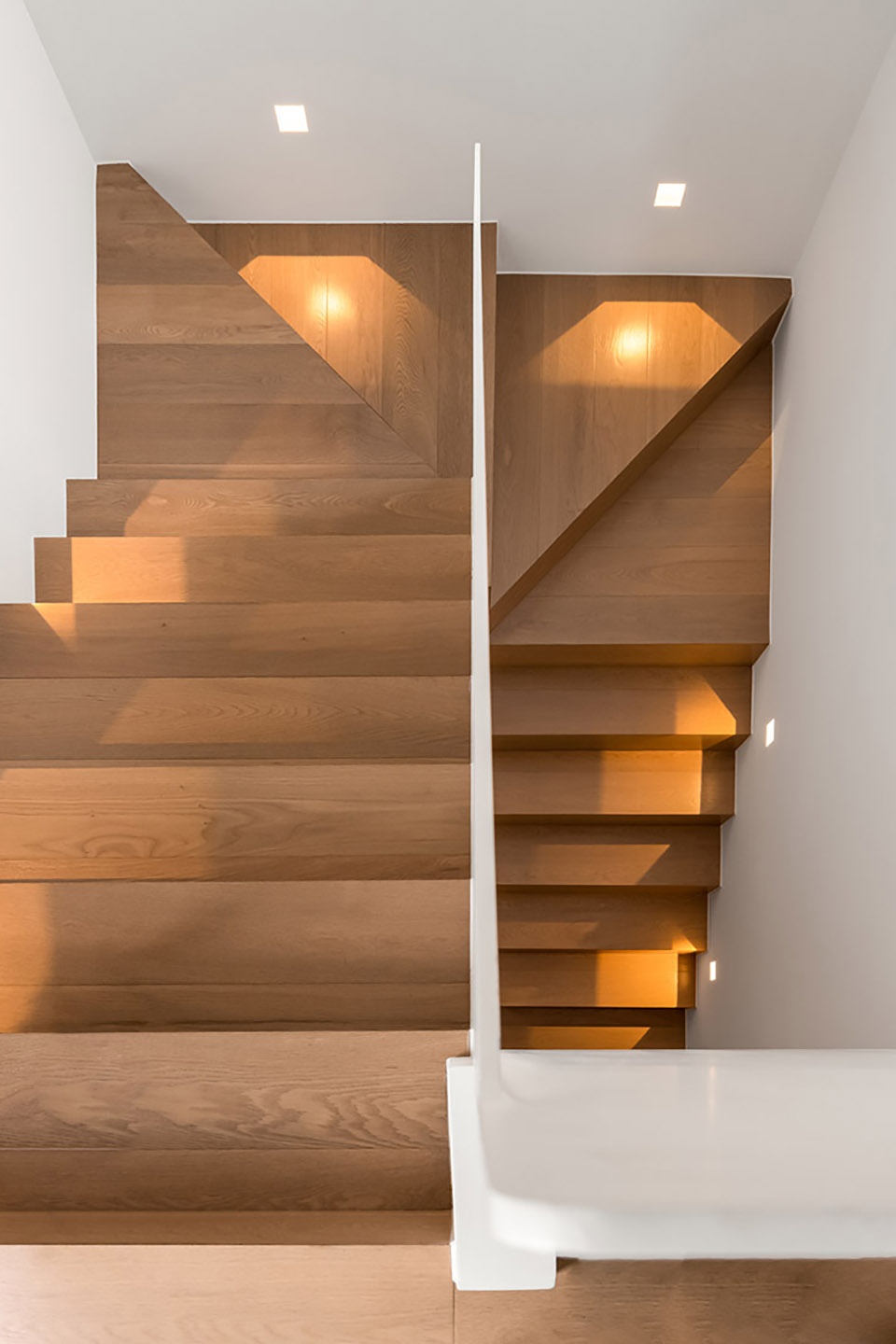
▼一层平面布置图,First Floor Plane ©云谷空间设计
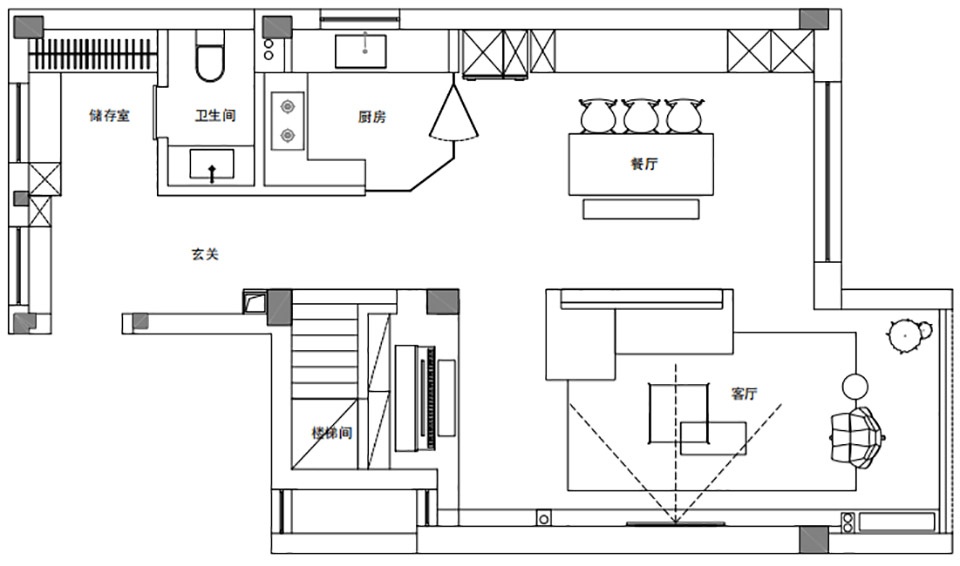
▼二层平面布置图,Second Floor Plane ©云谷空间设计
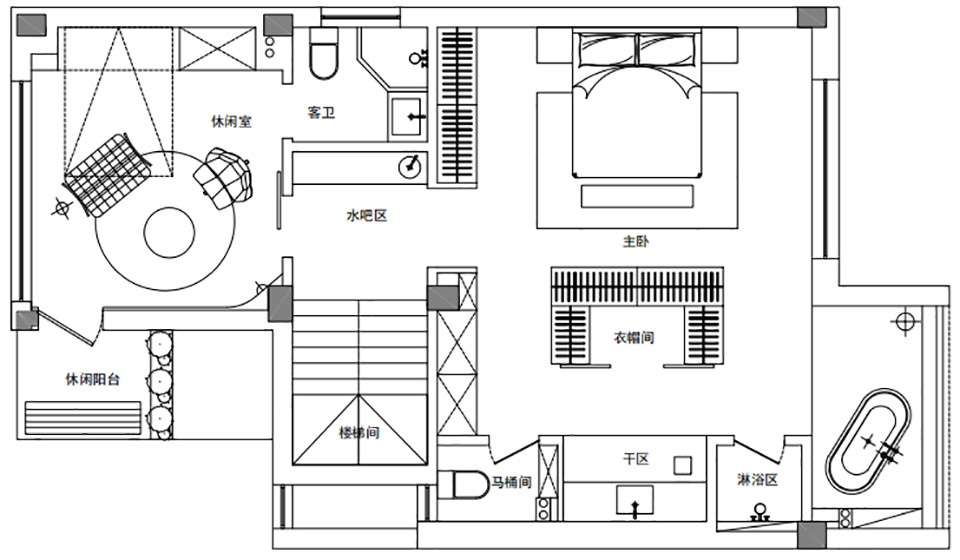
项目名称:2号住宅 / 杭州
设计方:云谷空间设计
项目设计 & 完成年份:2020/12 – 2022/3
主创及设计团队:阿吴 / 云逸
项目地址:杭州
建筑面积:240m²
摄影版权:川河映像
客户:云谷空间设计
品牌:红砖、艺术涂料、不锈钢、全屋定制、海洋板










