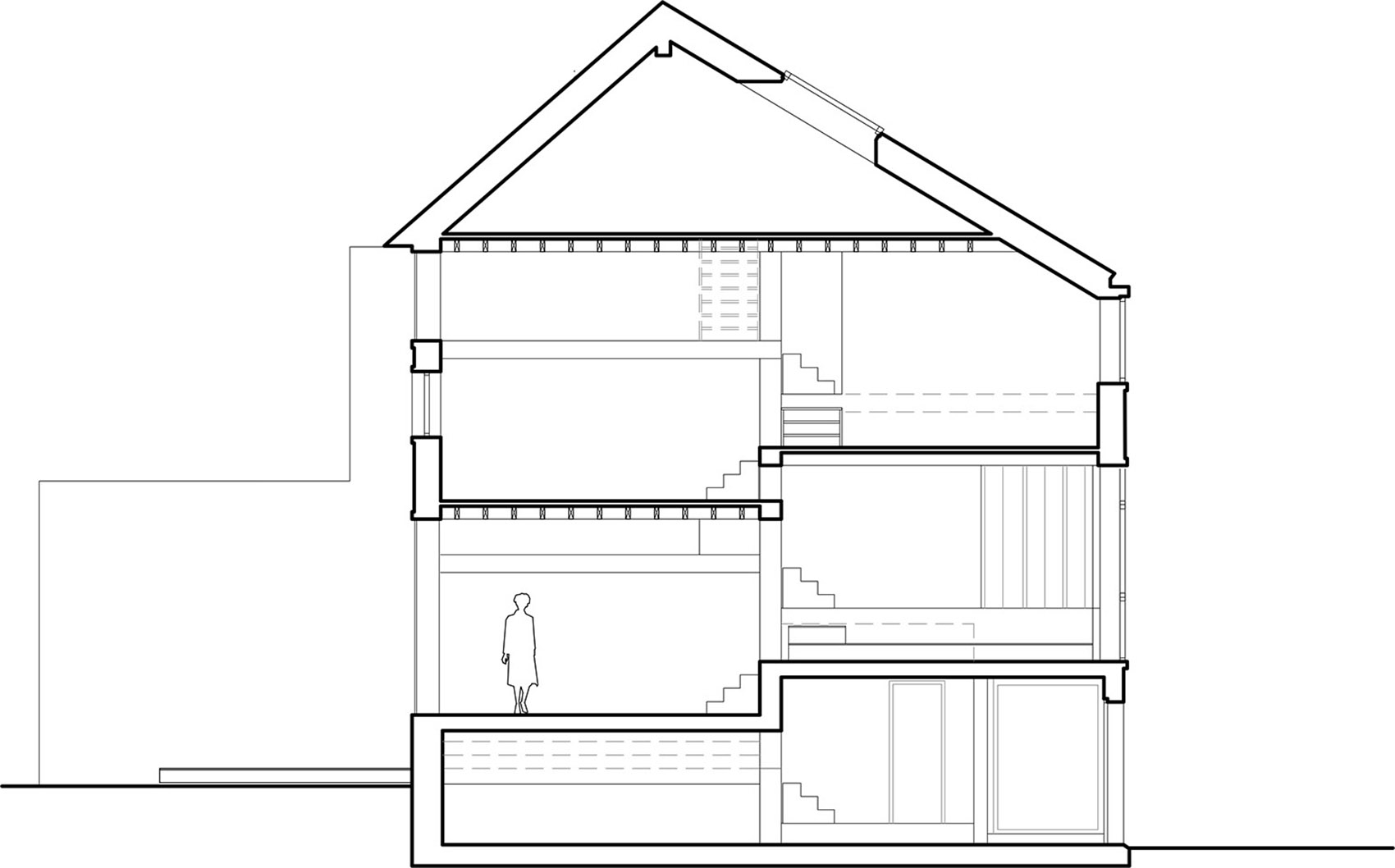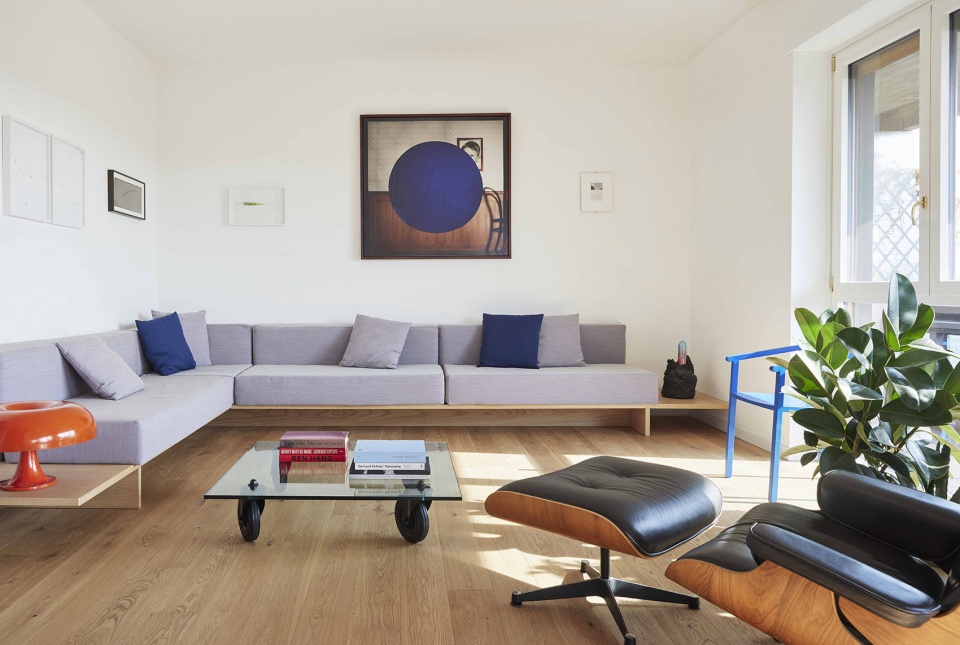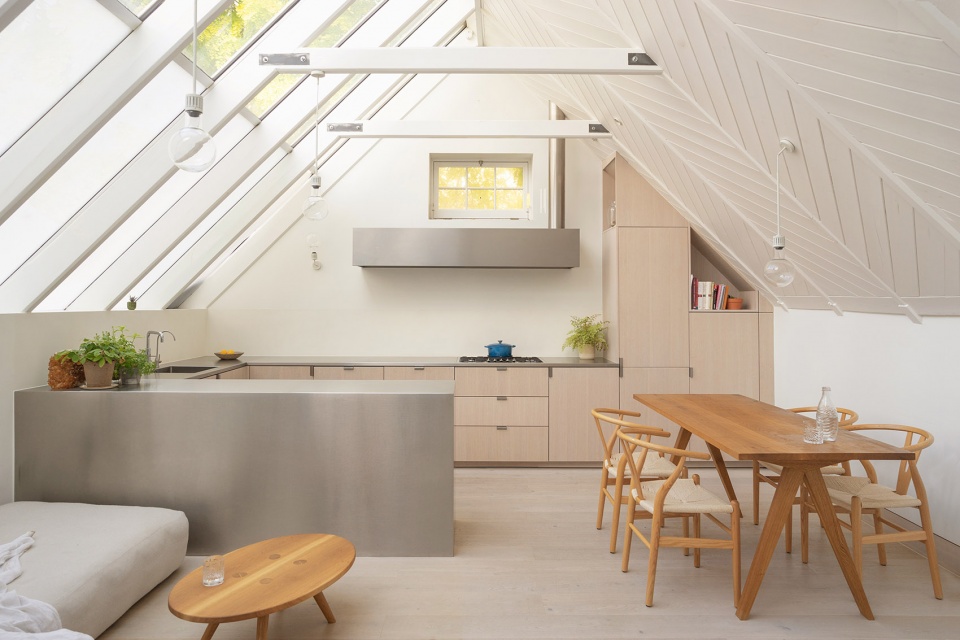

项目位于一条由联排别墅组成的街道上,以BTR住宅为分界线,街道两侧的建筑立面产生了明显的偏移。
Located in a street made up of townhouses, the new construction stands precisely at a significant shift in the alignments of the fronts of the buildings between the upper and lower parts of the street.
▼项目概览,overview ©Stijn Bollaert
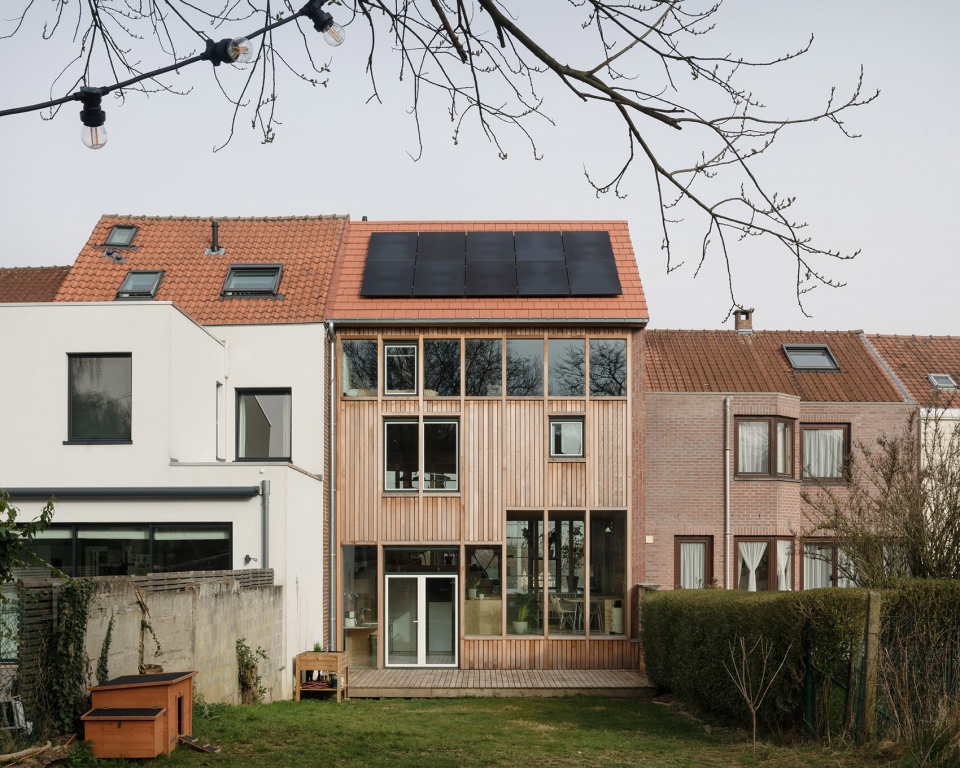
为与现有建筑进行整合,设计巧妙利用错位的体量,通过在正立面上创造折叠补偿了街道的立面偏移,保证檐口水平对齐。
Looking for integration with the existing buildings, the new volumetry plays with this misalignment difference and creates a fold in the front facade which compensates for both the depth offsets and the alignments of cornice levels.
▼街道视角,view from the street ©Stijn Bollaert
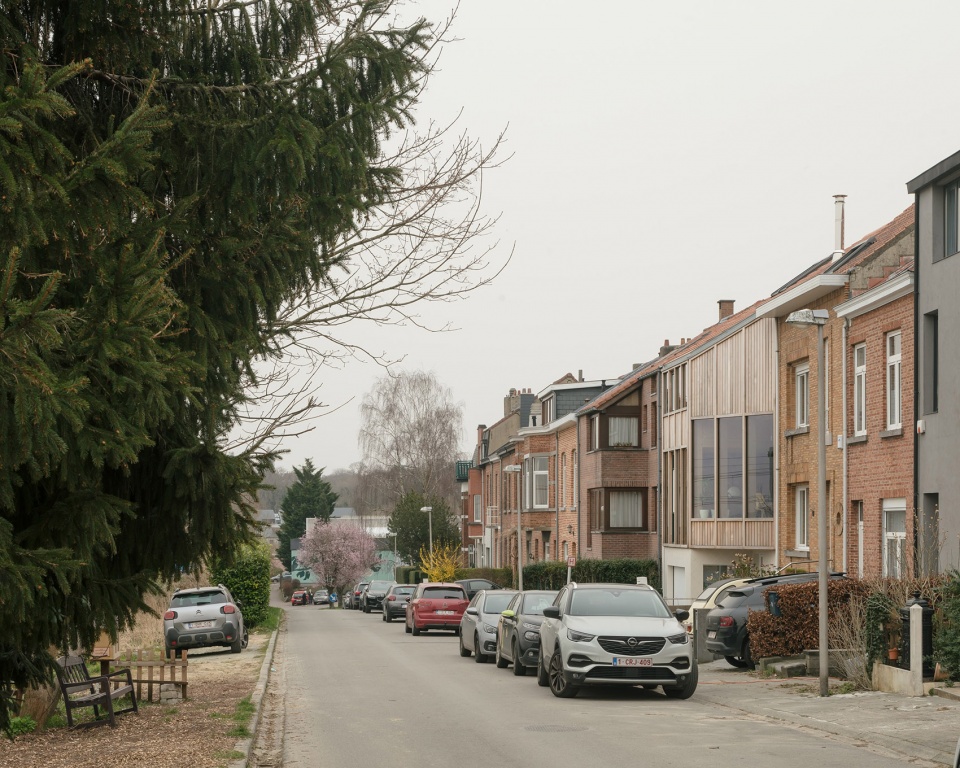
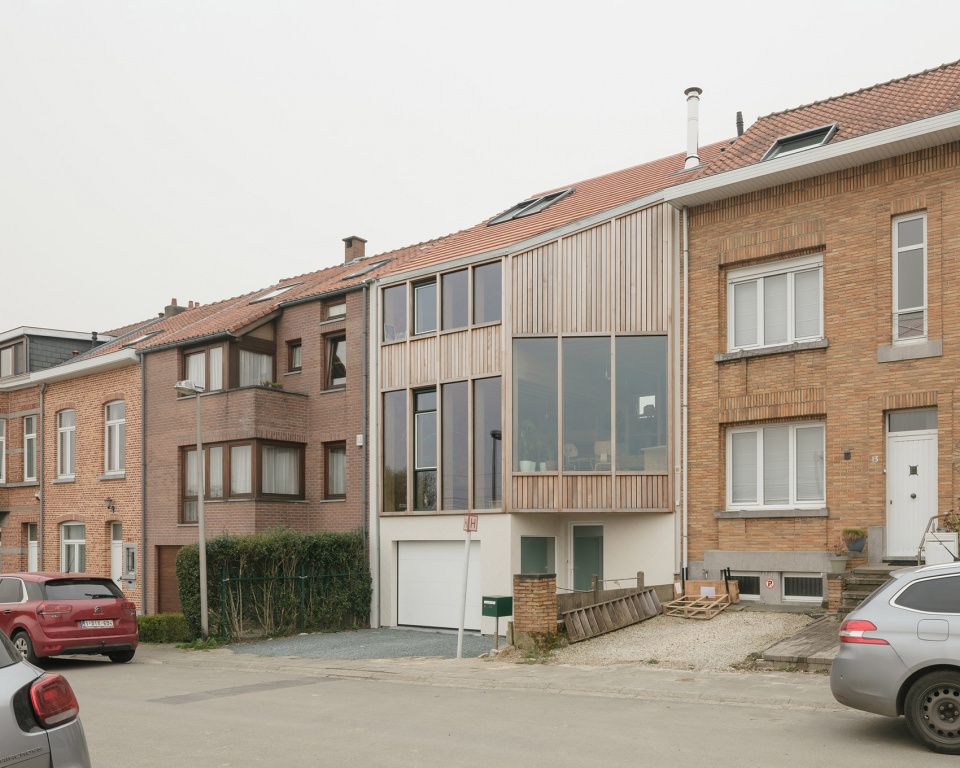
▼立面细部,details ©Stijn Bollaert
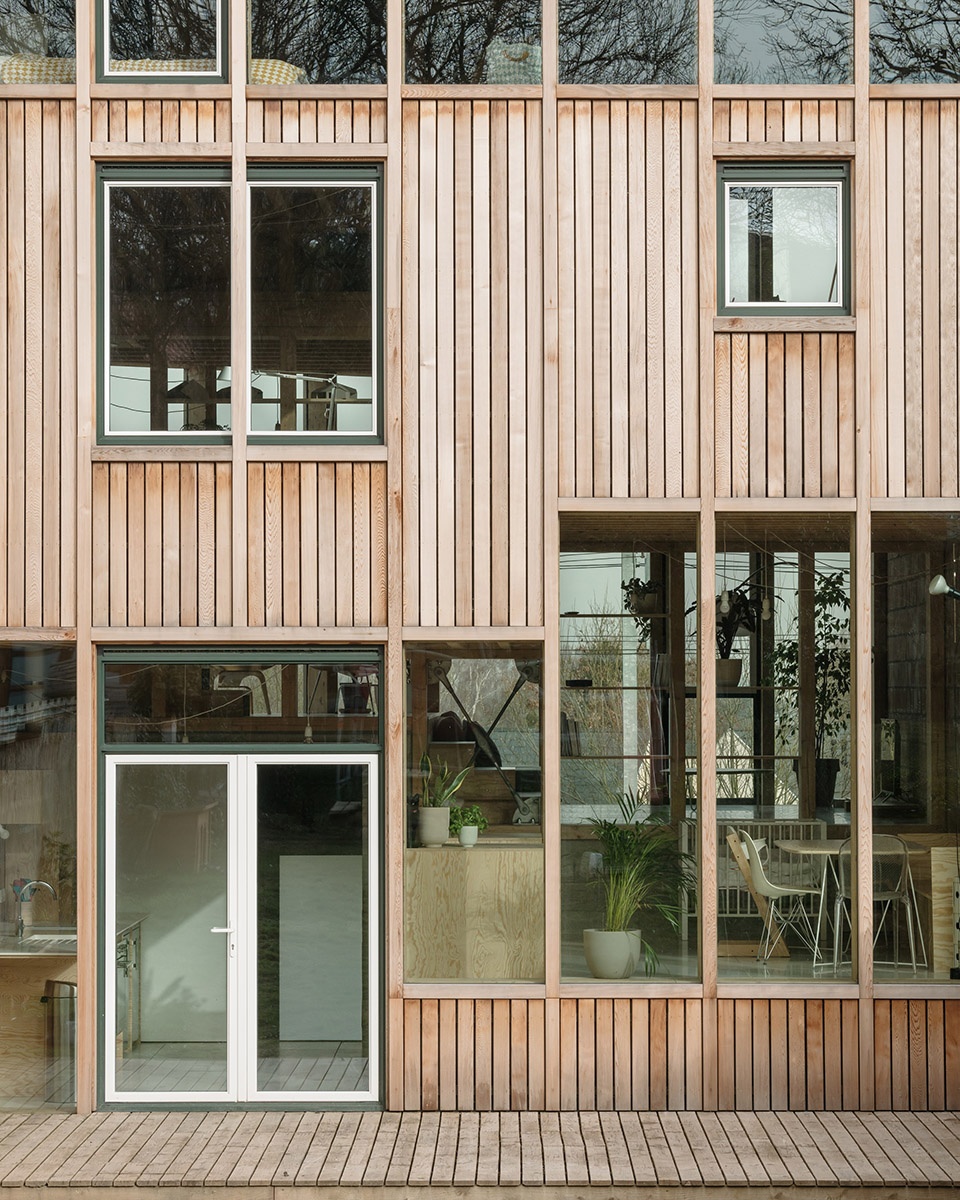
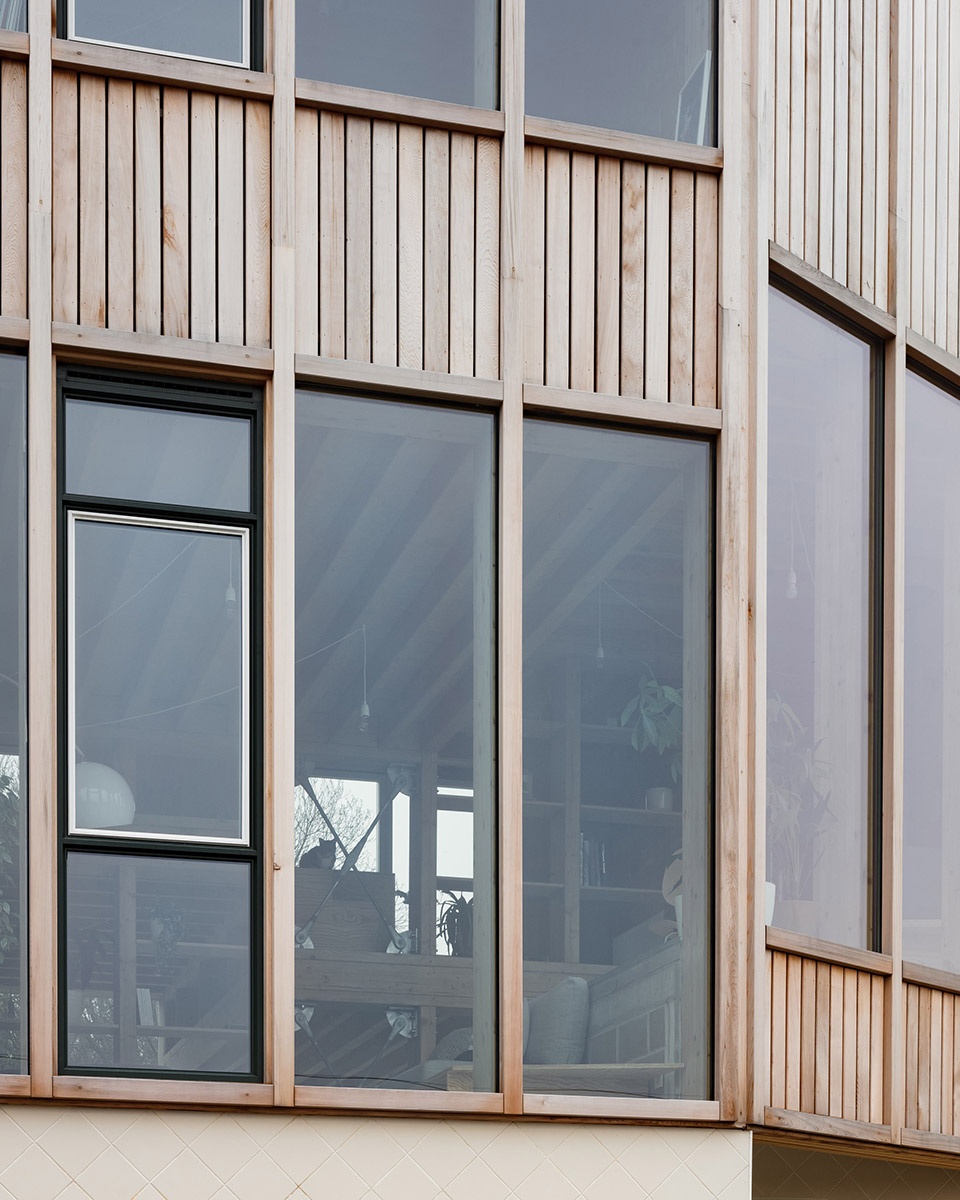
室内空间按照半层或更确切地说是四分之一层的高度划分成序列。通过一体定制的家具元素,楼层高度的差异为开放组织生活空间创造了可能。空间没有明显的分区,而是通过上升的平台逐渐提升亲密感与私密性。
Inside, the spaces follow one another in a work of sequence in half-levels, or rather in quarter-levels. Articulated by integrated furniture elements, the differences in floor heights make it possible to organize the living spaces in a very open way. There are very few partitions and the gradual intimacy is created by the gradual ascent of the platforms.
▼室内空间概览,overview of the interior space ©Stijn Bollaert
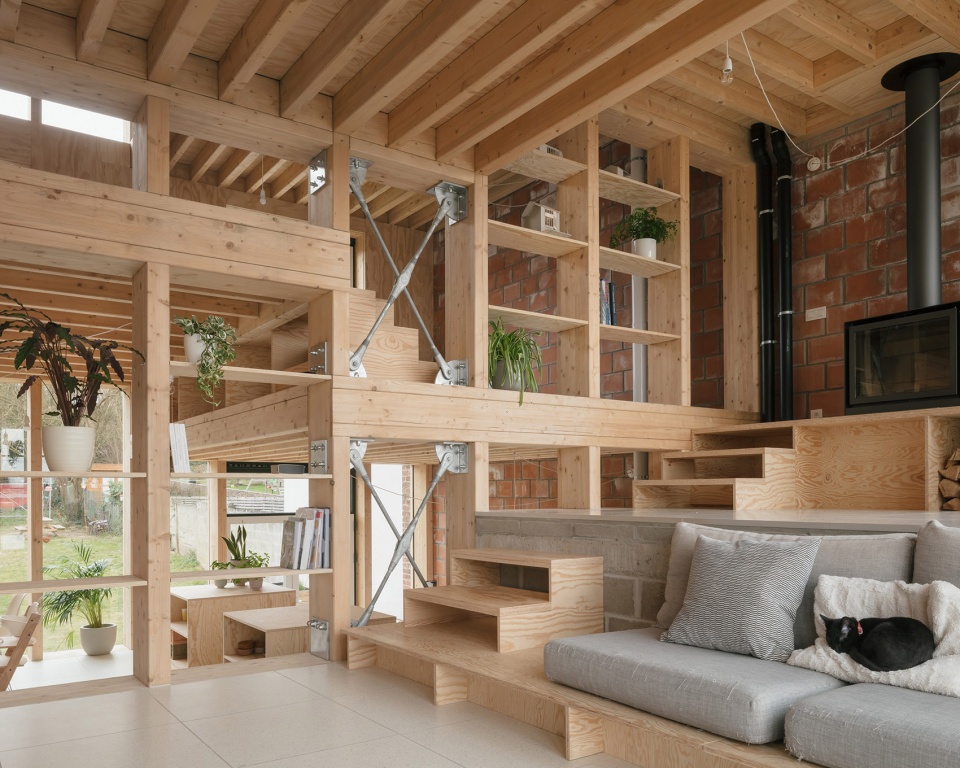
立面开窗反映出空间的水平分层,木框架结构也通过延伸至立面的裸露材料直观地体现出来。
This set of levels and openings of spaces is also perceptible on the facade and the materials have been chosen to take up the expression of the structure of the wood frame construction.
▼花园入口,entrance from the garden ©Stijn Bollaert
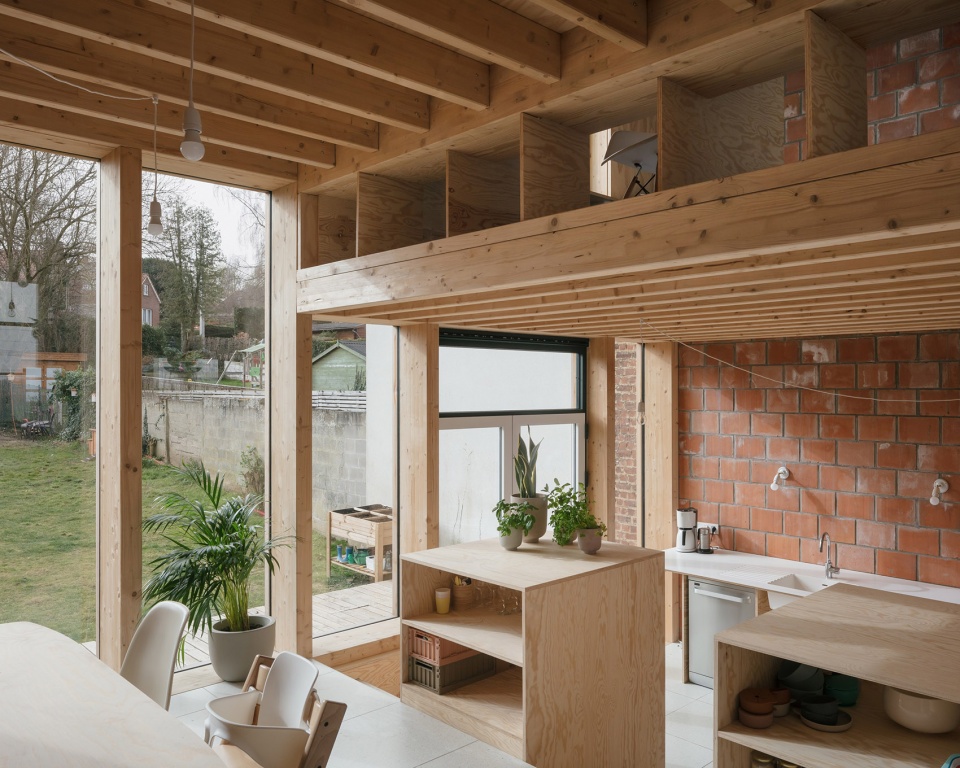
▼开放用餐区,open dining area ©Stijn Bollaert
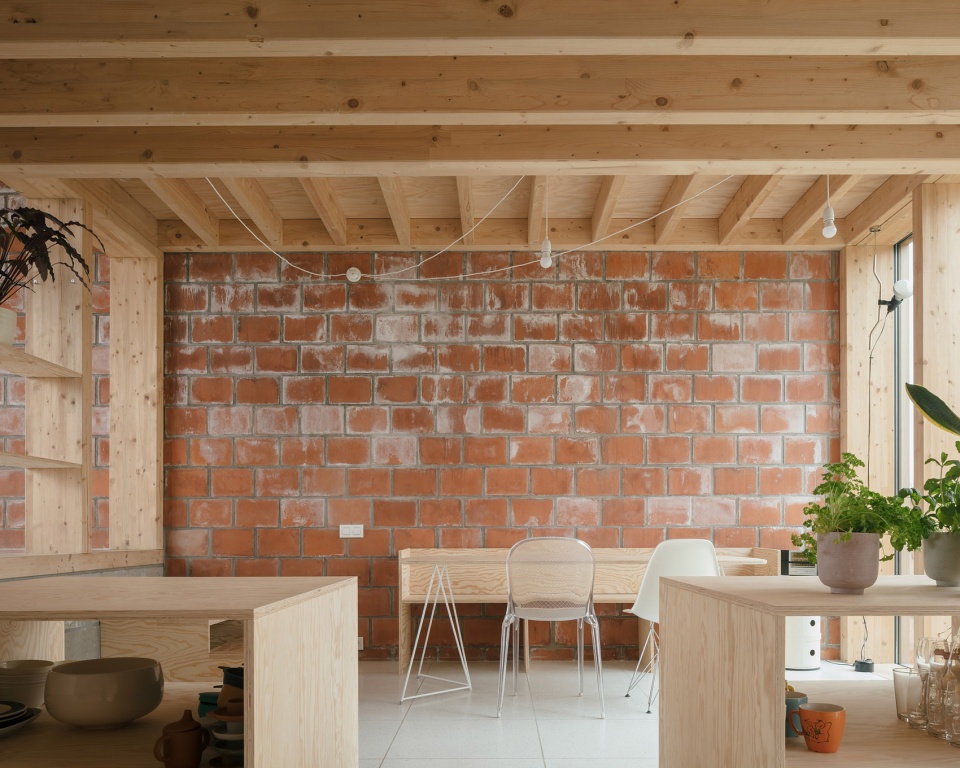
▼一体化家具,integrated furniture elements ©Stijn Bollaert
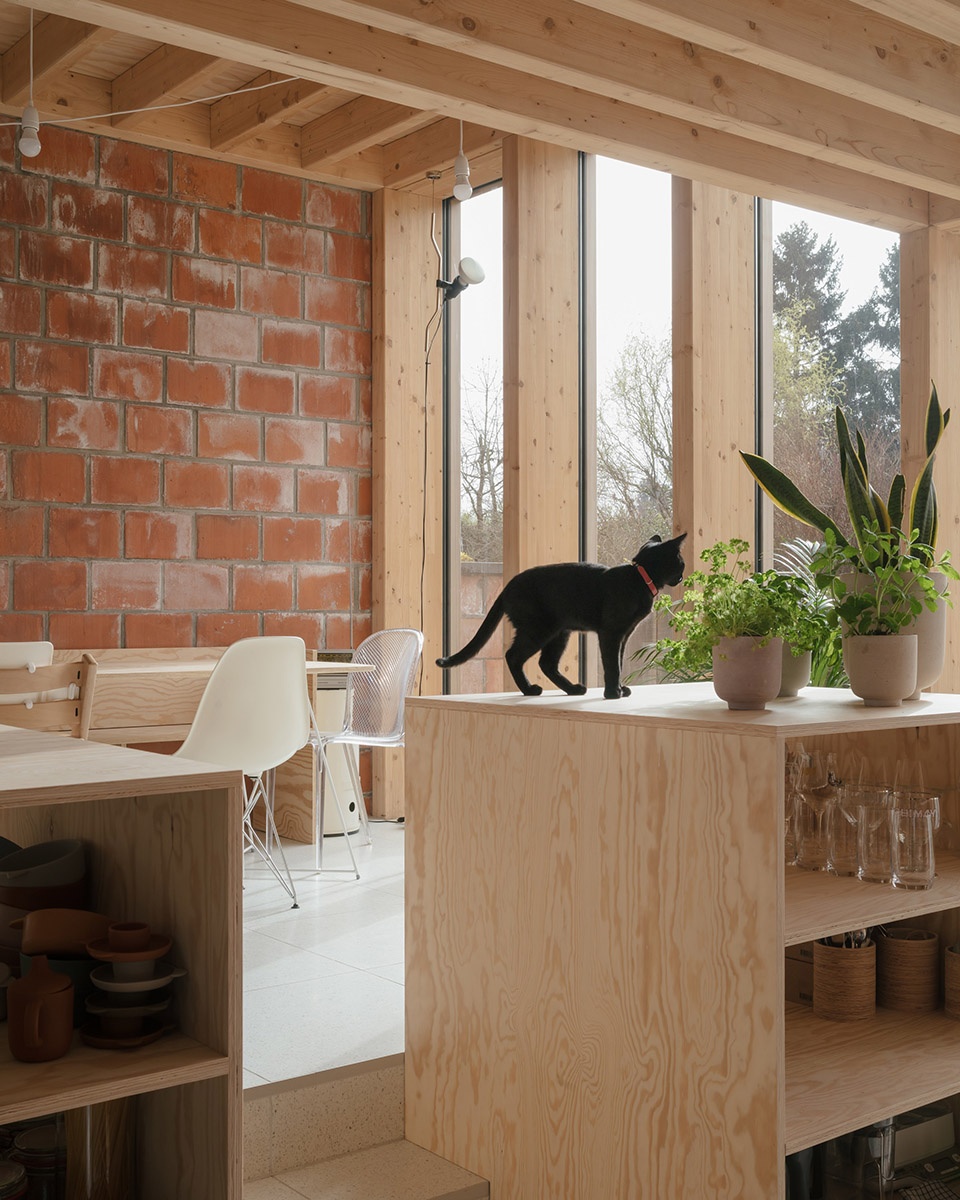
木结构层中,房屋的前后立面由红雪松幕墙构成。材料的颜色将随着时间的推移在光影中变化,逐渐与街道上其他的房屋外墙融为一体。
At the level of the wooden structure of the construction, the rear facade and most of the front facade are composed of curtain facades and cladding in wood Red Ceddar. The color of the material is intended to evolve over time in shade variations that will integrate with the colors of the existing facades of the other houses on the street.
▼开放起居空间,open living space ©Stijn Bollaert
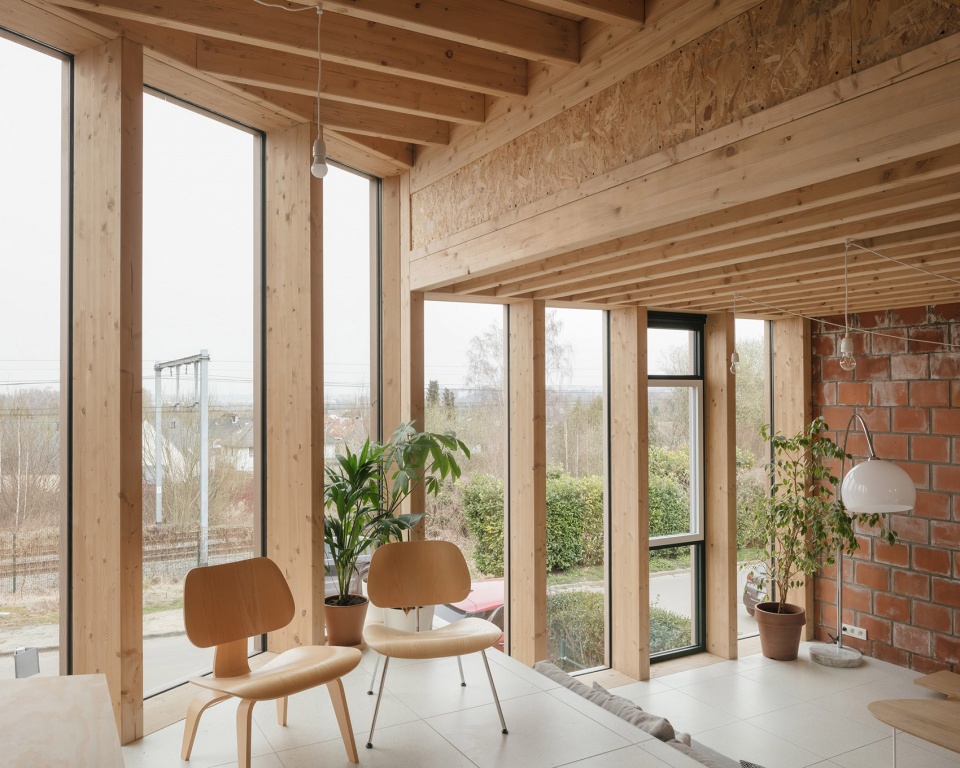
▼逐渐上升的平台划分空间,the gradual ascent of the platforms ©Stijn Bollaert
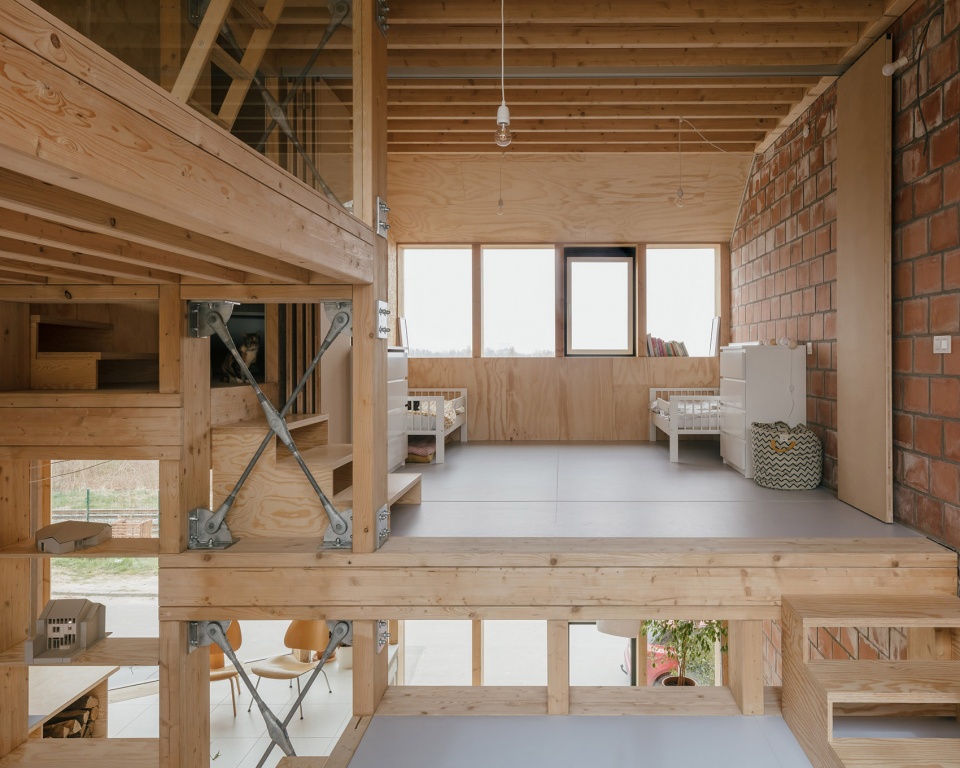
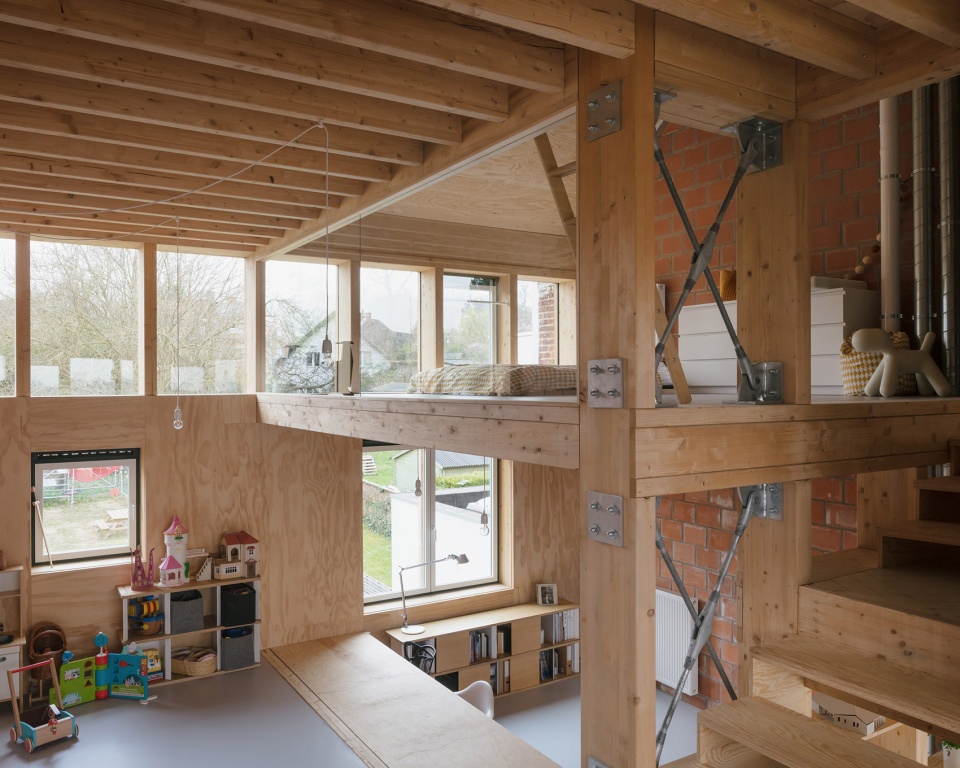
▼儿童卧室,child bed ©Stijn Bollaert
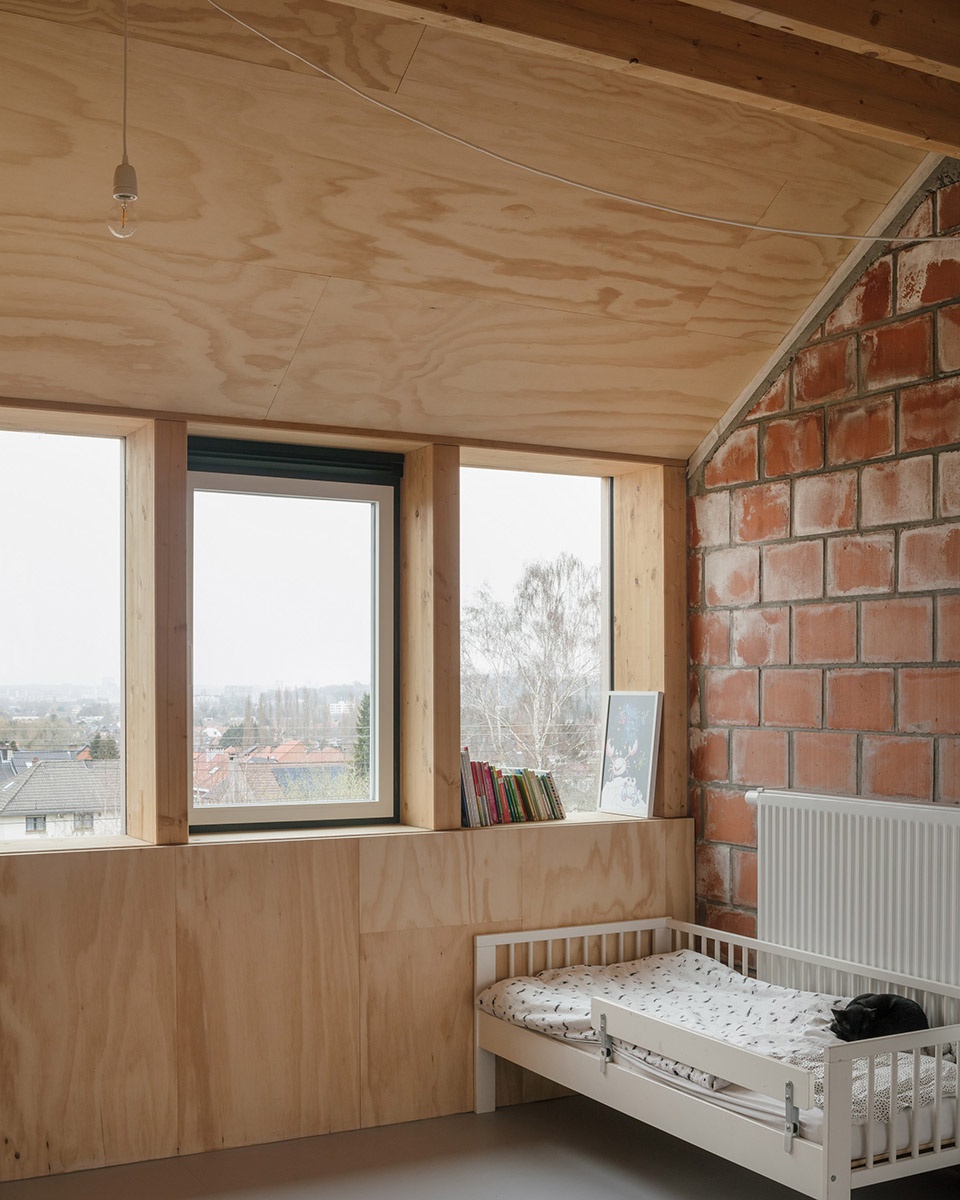
立面首层进行了特殊处理以适应砖石和混凝土基础,室内空间以轻质瓷砖铺地覆盖于石材基础上。
Finally, at street level, the masonry and concrete structural base calls for a different treatment of the facade. To express this mineral base, the choice fell on a light tiling.
▼顶层卫浴区,bathroom on the top floor ©Stijn Bollaert
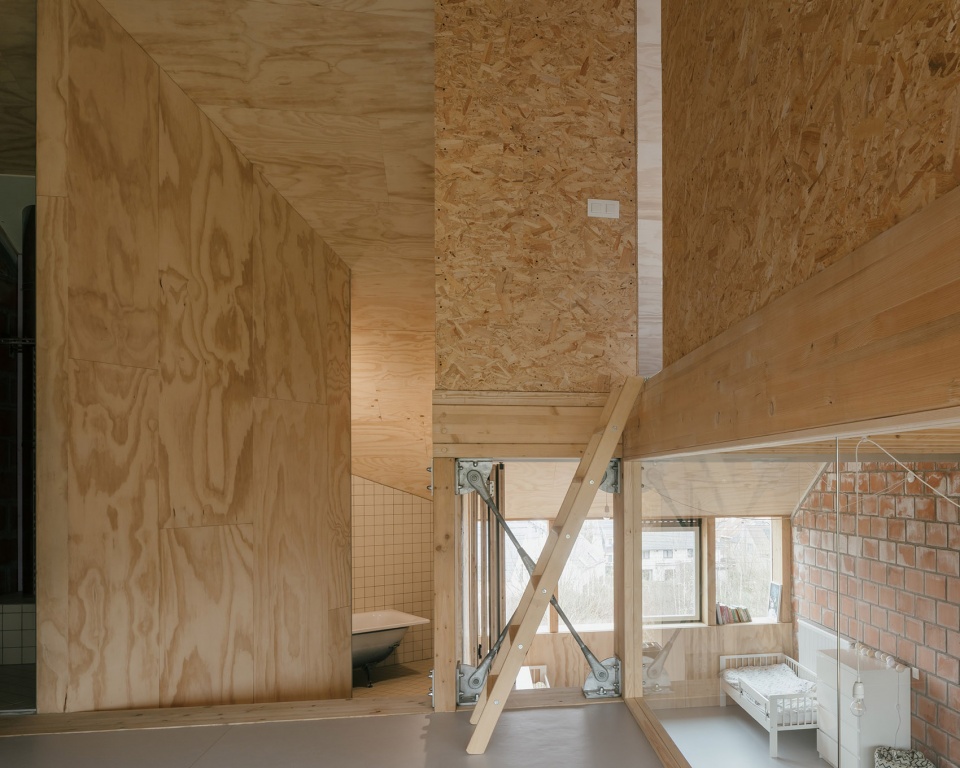
▼街道层平面,floor on the street ©DéDal architectes
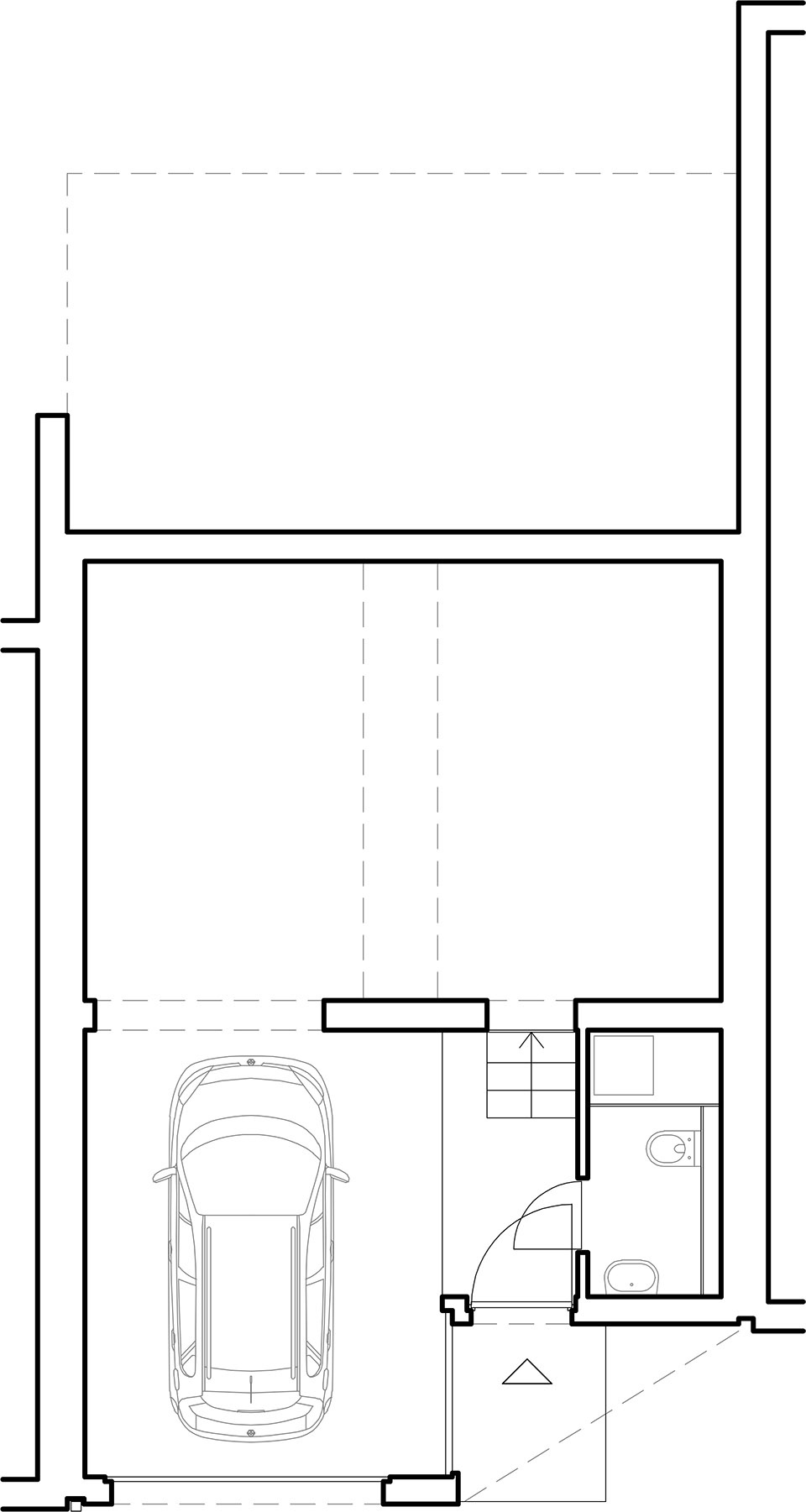
▼花园层平面,floor on the garden ©DéDal architectes
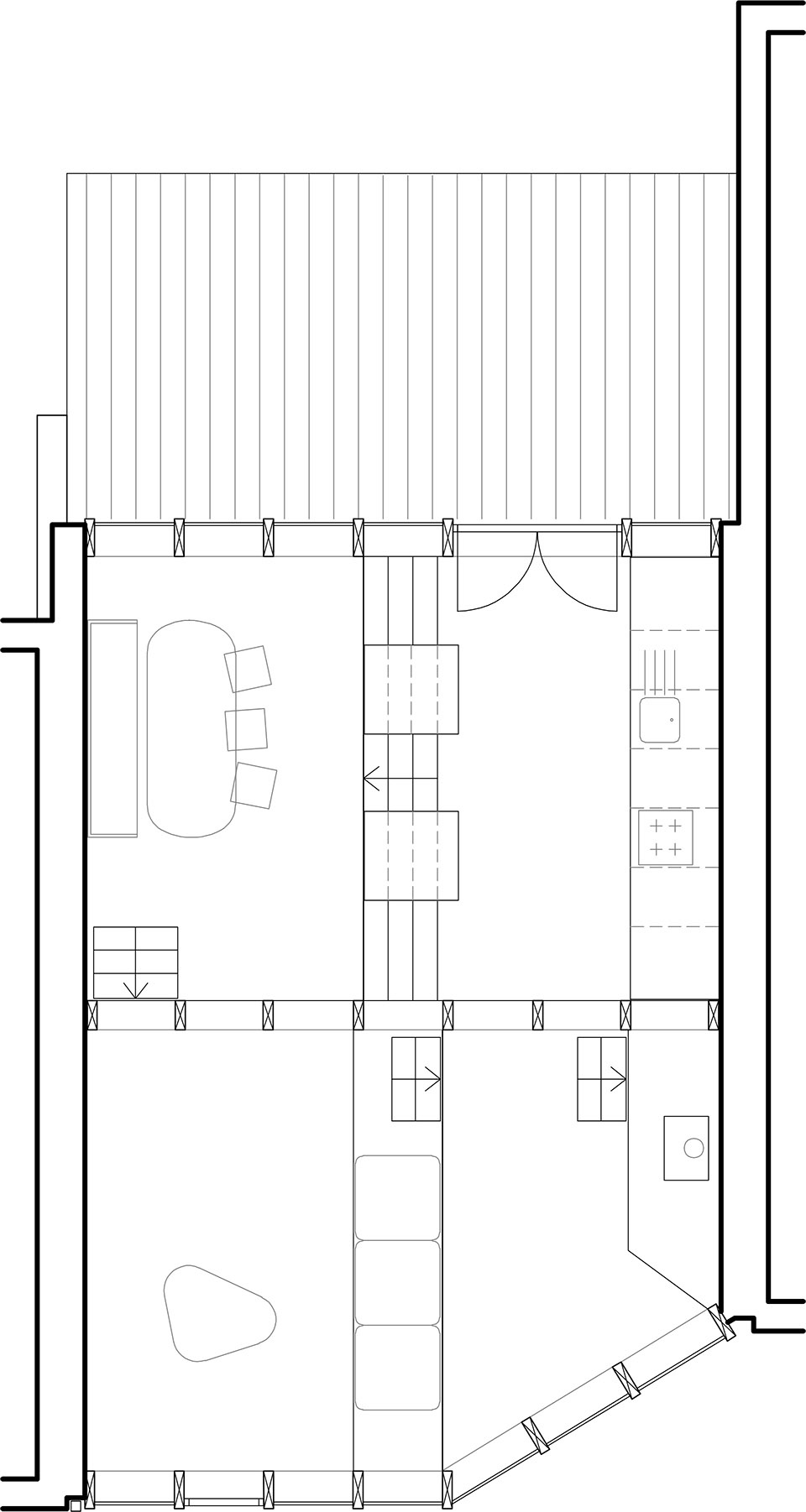
▼二层平面,1st floor ©DéDal architectes
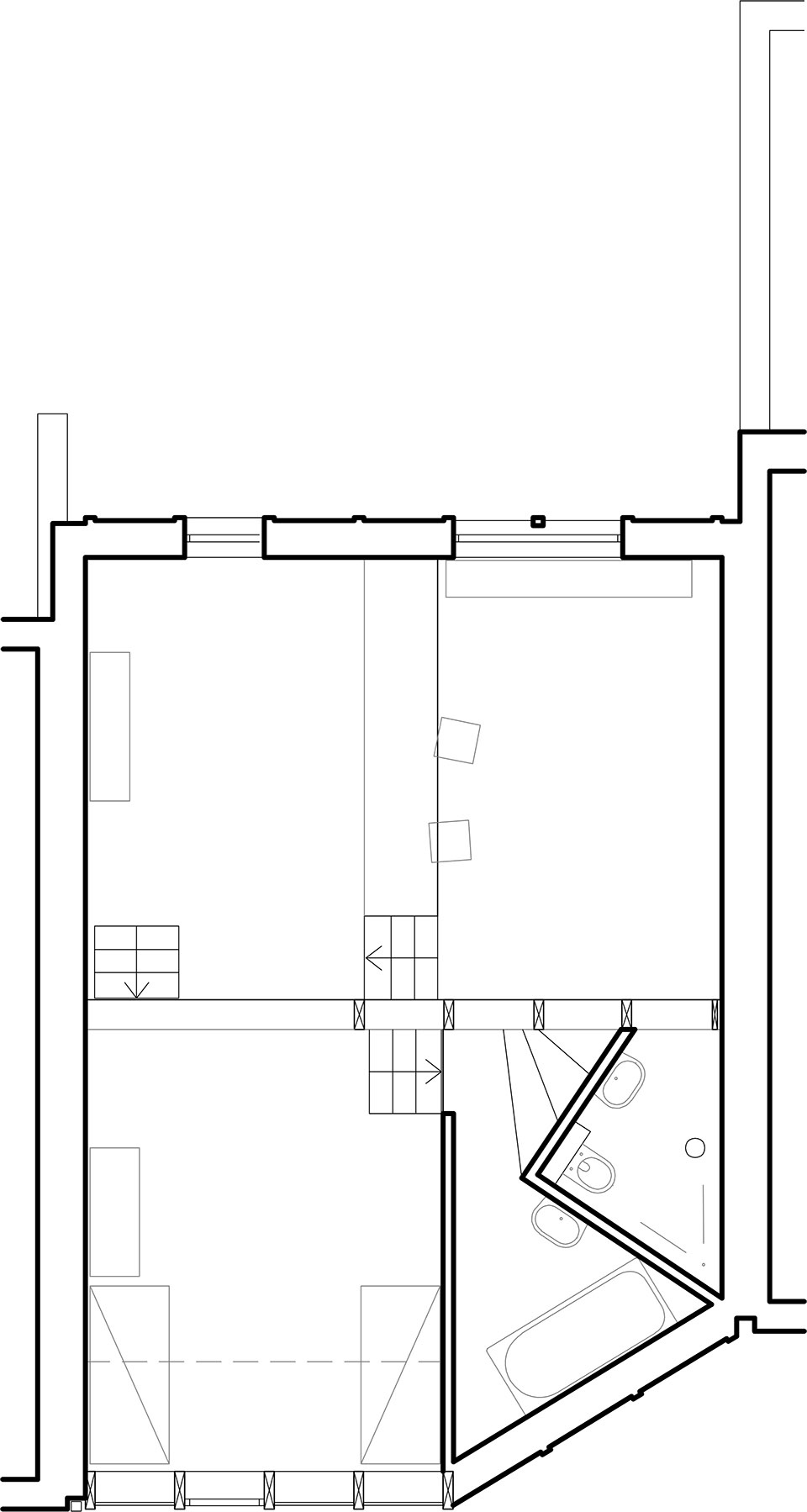
▼剖面,section ©DéDal architectes
