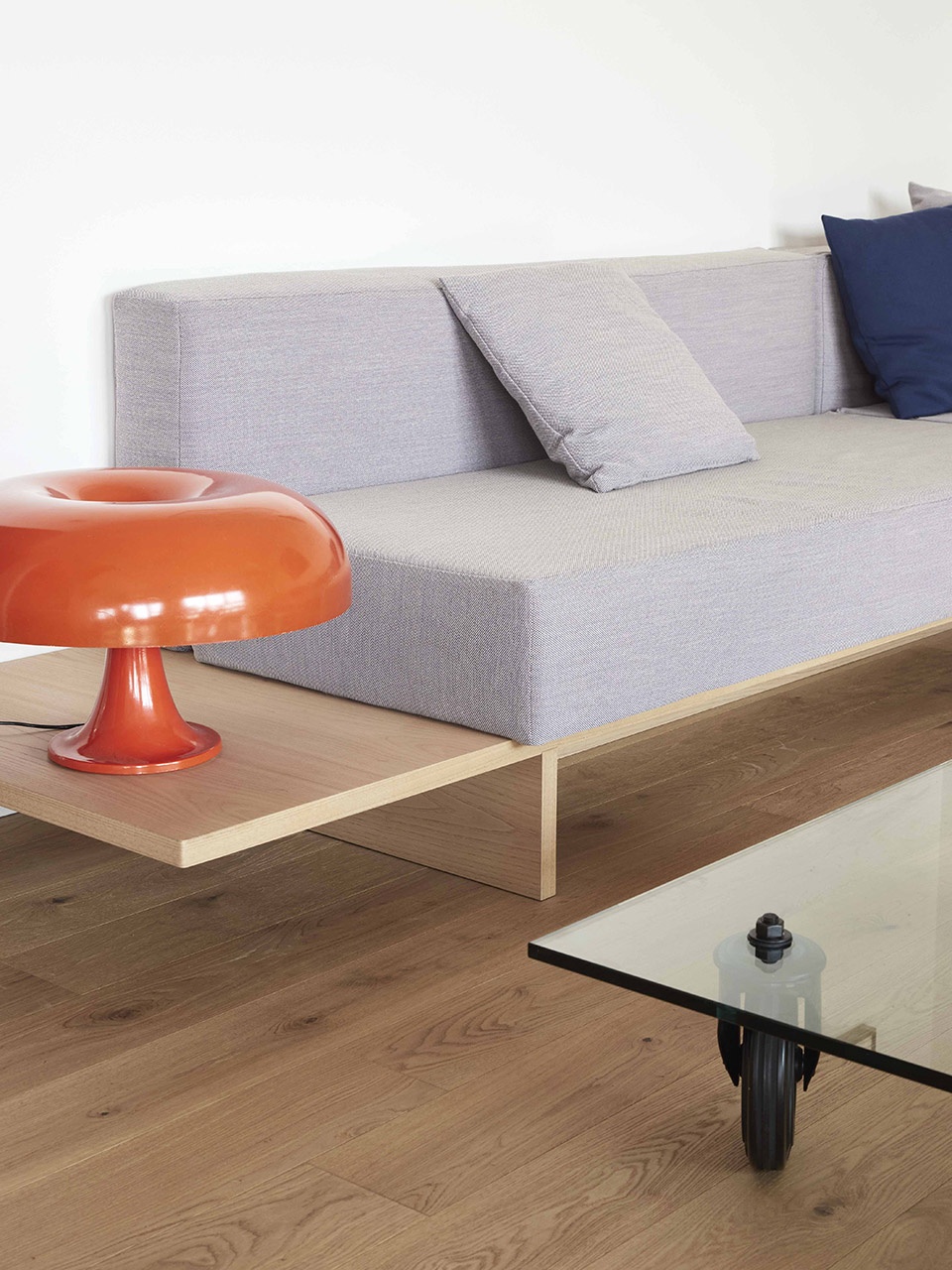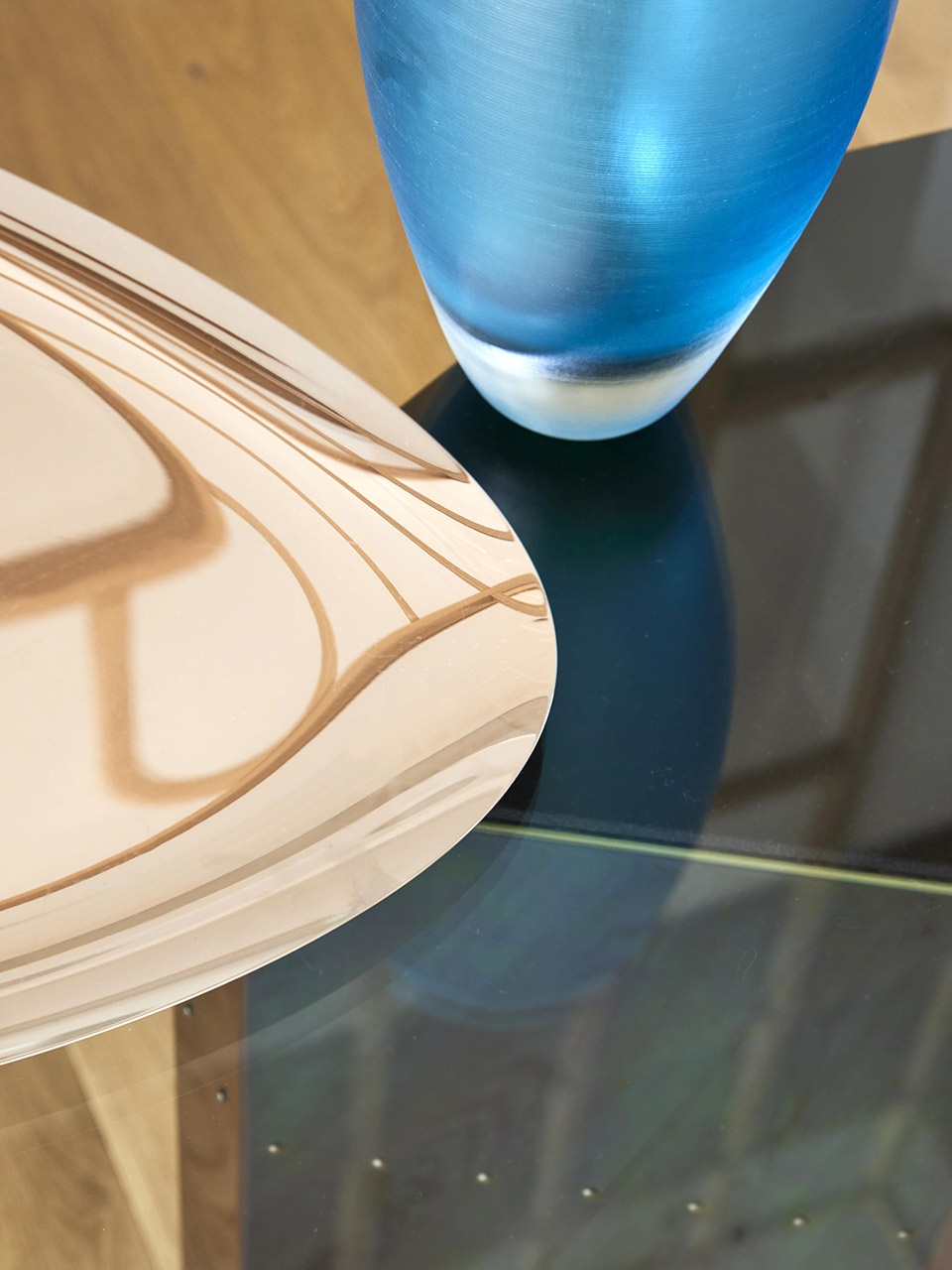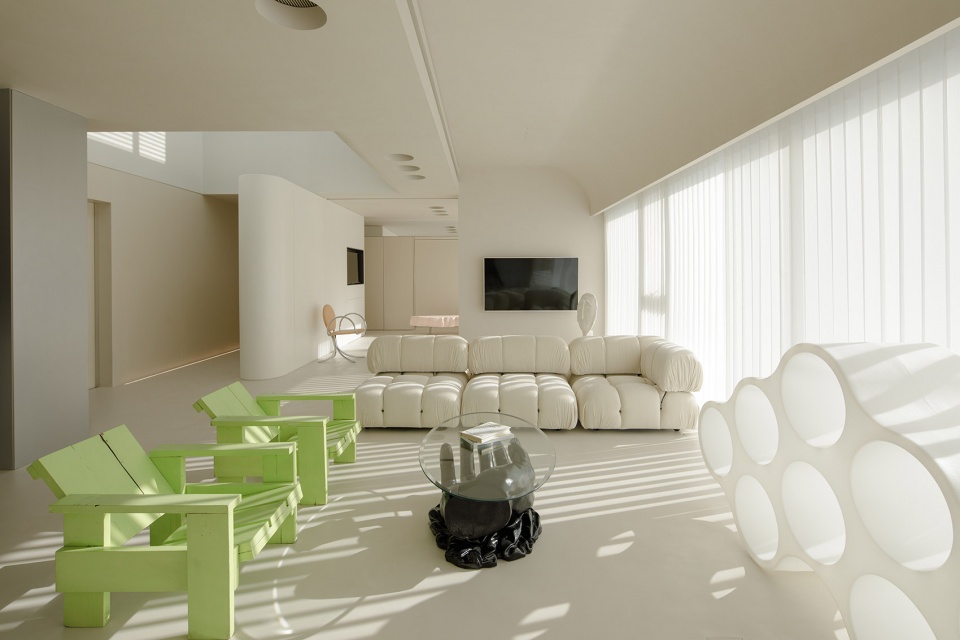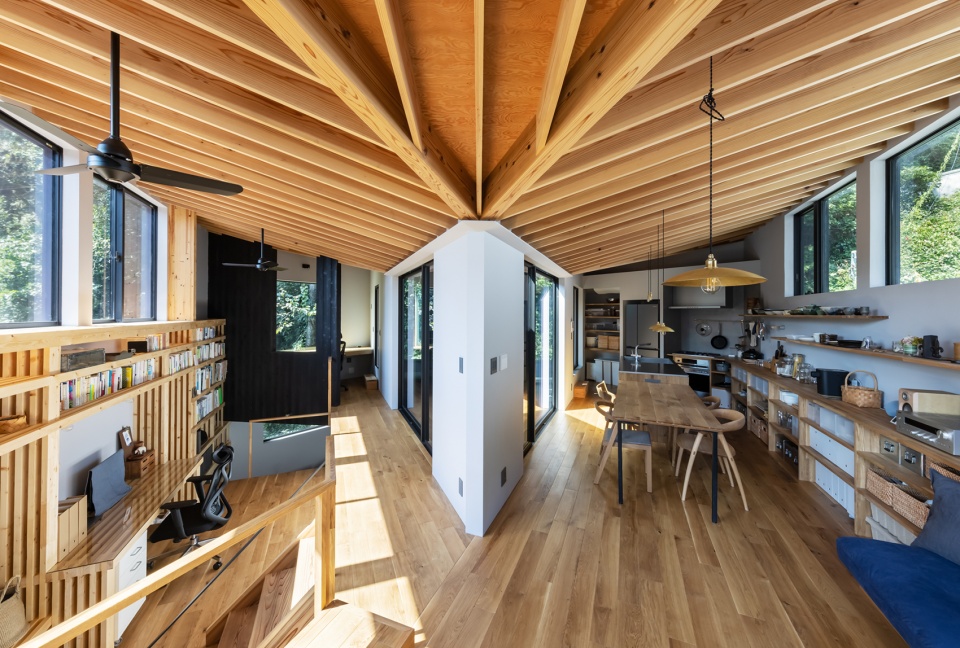

项目位于米兰的Città Studi,这栋底层架空式建筑建于1971年,由建筑师Giovanni Mistretta设计。公寓内部宽敞明亮,视野所及是米兰理工大学的校园风景。从室内空间的上层可俯瞰整个通高空间。
In a building on pilotis, built in 1971 in Città Studi in Milano on a project by architect Giovanni Mistretta, a wide living, with views of the Polytechnic of Milan, is characterized by a central square double levels portion overlooked by the upper floor.
▼项目概览,overview ©Omar Sartor
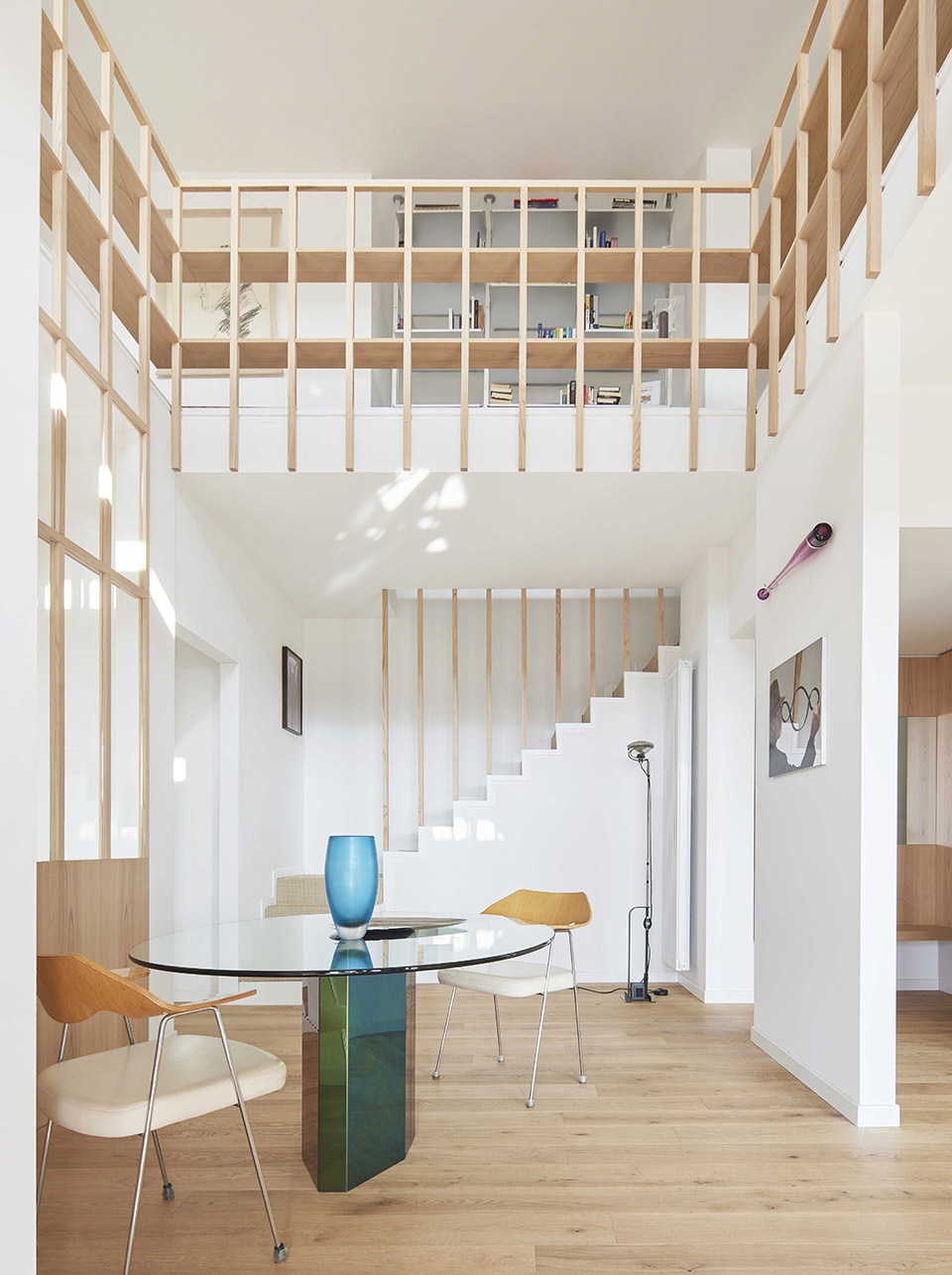
▼通高中庭,the double-level spaces ©Omar Sartor
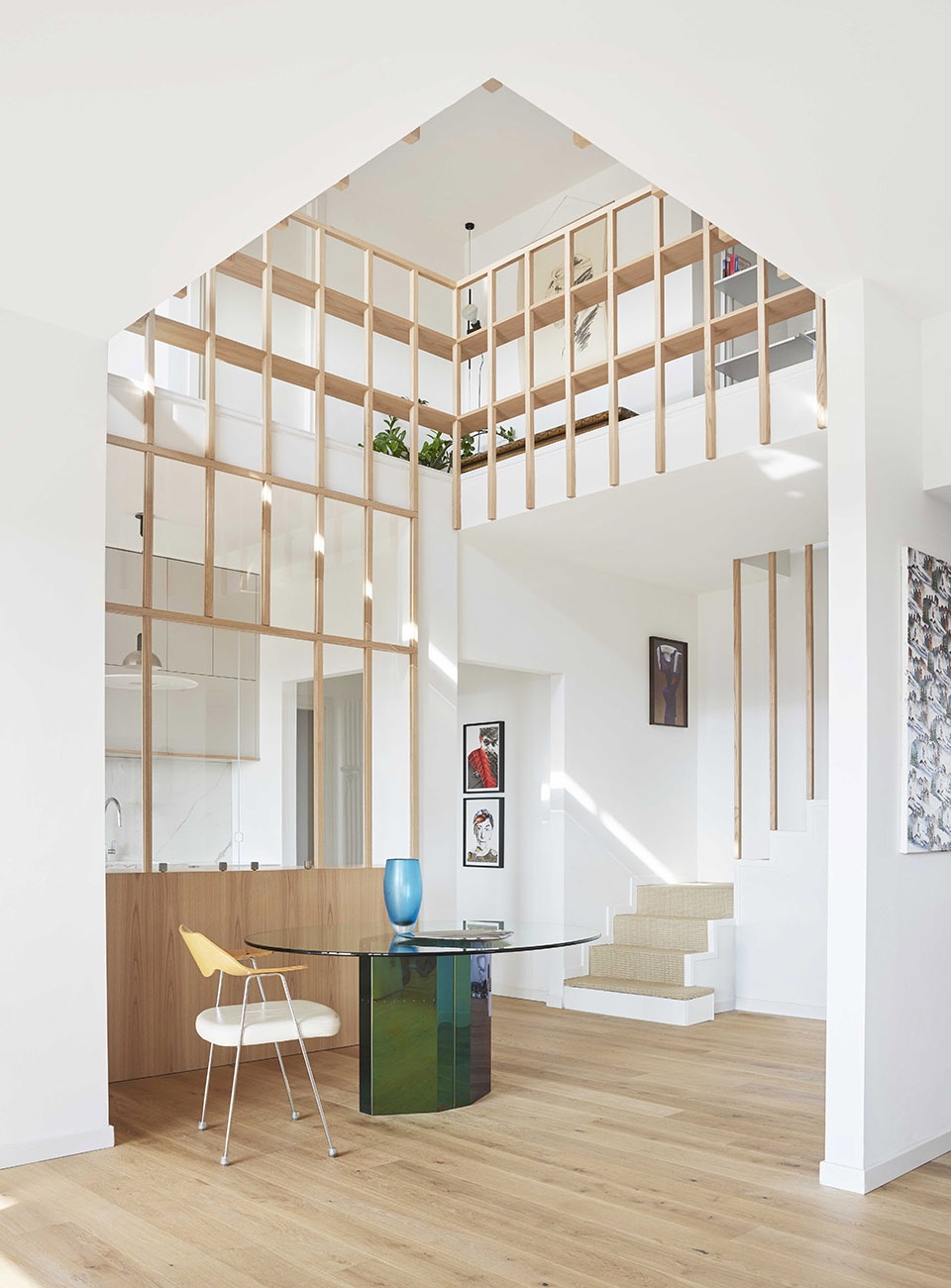
设计通过栗色实木制成的薄而方正的网格在空间中建立起视觉和物理上的联系,营造出统一的环境,并满足了不同需求。在客厅中,木格栅作为可开合的玻璃墙骨架,打通了用餐区和厨房间的视线交流。沿着楼梯,木格栅变成了栏杆,又在上层变成了一个可置物的阳台格网。
Our work creates a visual and physical link between the two spaces through a thin e rigorous pattern made of chestnut solid wood, which draws the environment and fulfils several needs: in the living room it is the backbone of an openable glass wall which allows the communication between the dining area and the kitchen; along the stairs it becomes a railing and then, at the upper floor, it turns into a balcony equipped with shelves.
▼木格栅作为玻璃墙的骨架,the openable glass wall ©Omar Sartor
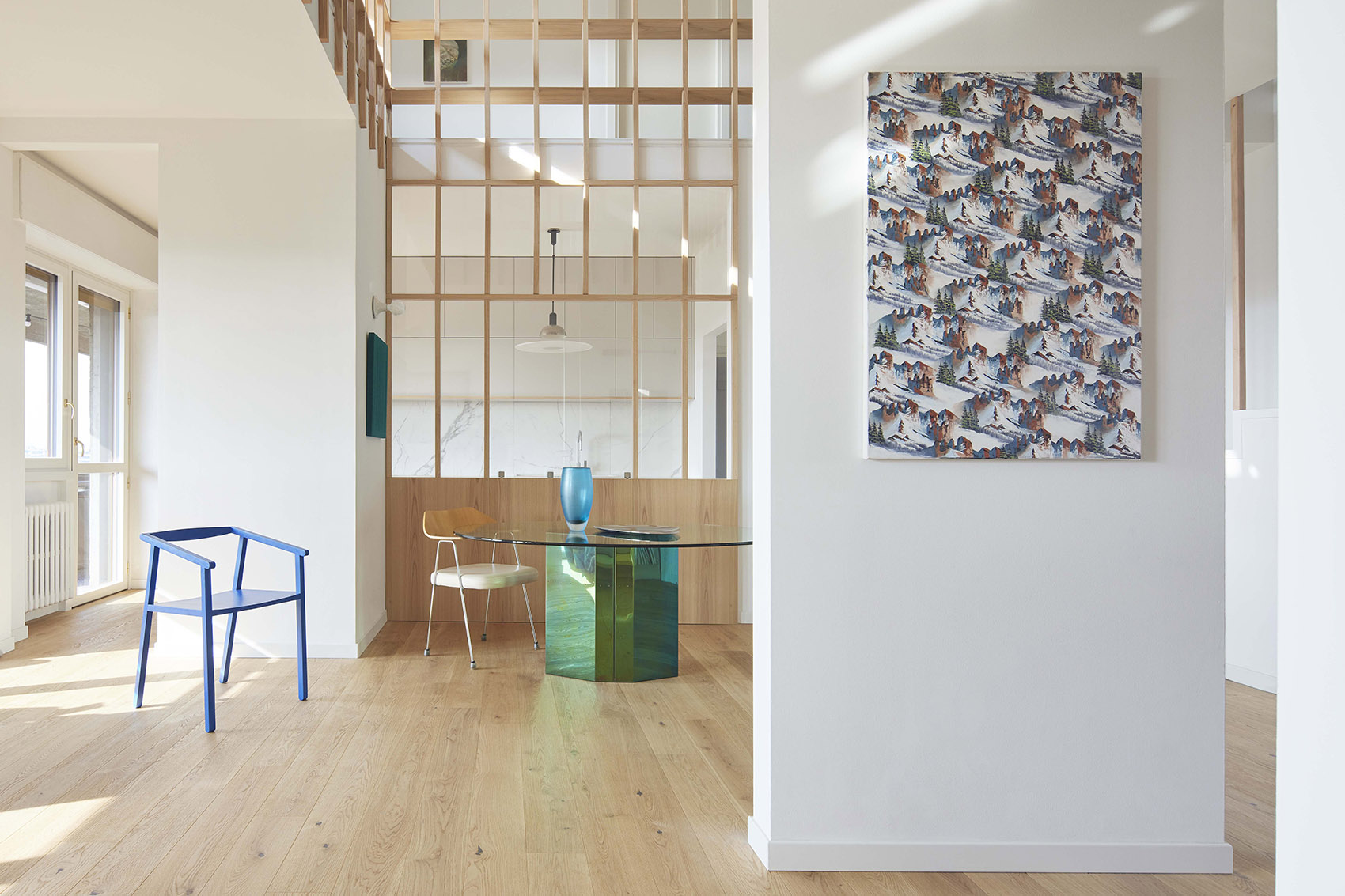
沙发的基座是一个轻型木制平台,上方穿插Kvadrat织物坐垫和裸露的木质表面。
The sofa, a wooden light platform, marks the walls opposed to the glass window and altrernates Kvadrat fabric upholstery and free wooden surfaces.
▼客厅空间,living space ©Omar Sartor
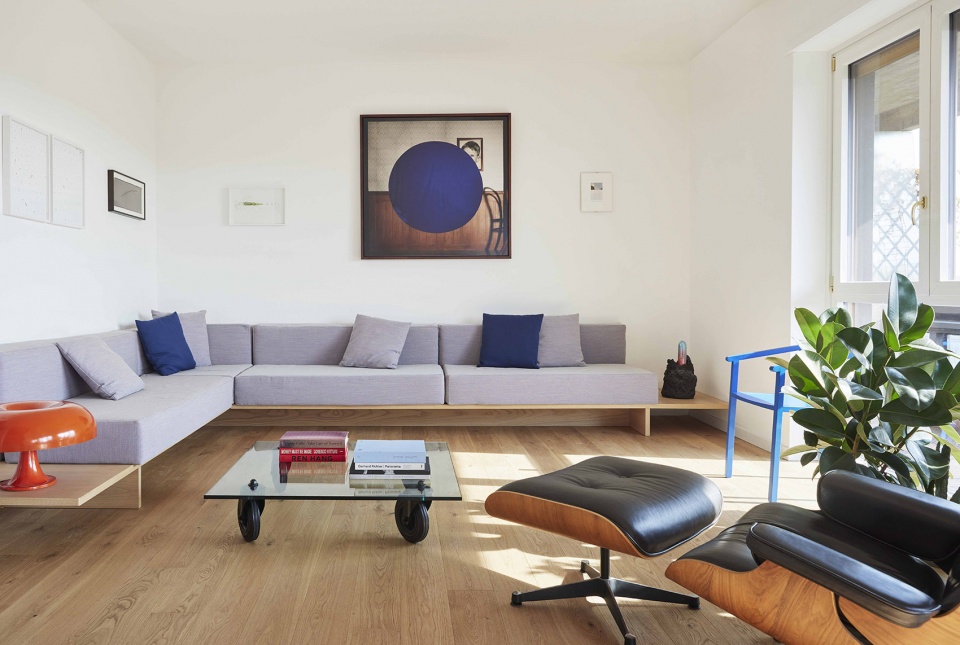
▼客厅家具,furnitures ©Omar Sartor
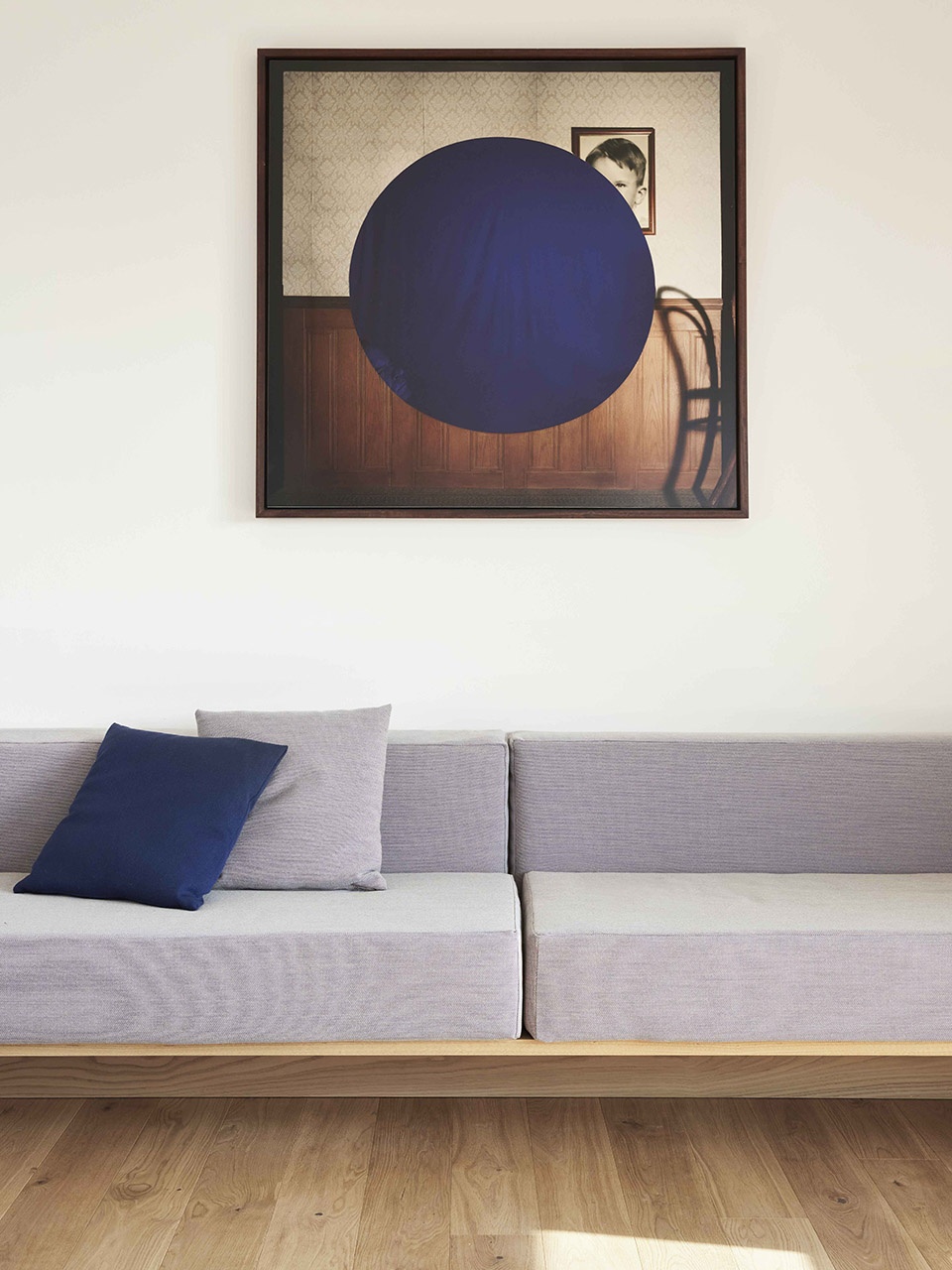
厨房中,Dekton的宽大水槽占据了主导,与空间悄然融为一体,定制的栗色把手与房屋中的木板条形成了呼应。
The kitchen, marked out by a wide sink in Dekton, silently integrates with the the space and the bespoke chestnut handles mention the wooden beams of the rest of the furniture.
▼透过玻璃隔断回望客厅,view of the living space through the glass ©Omar Sartor
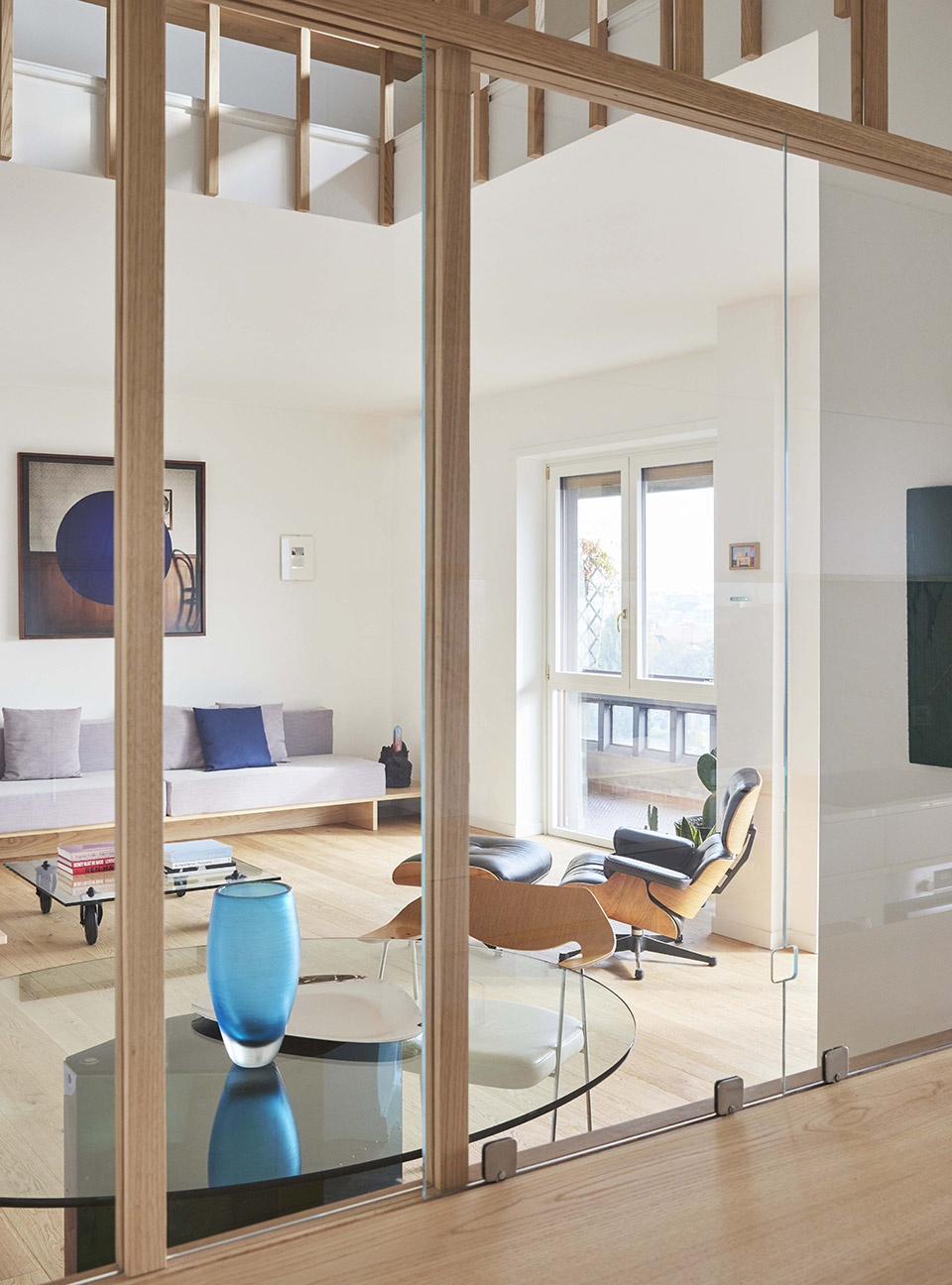
▼厨房,the kitchen ©Omar Sartor
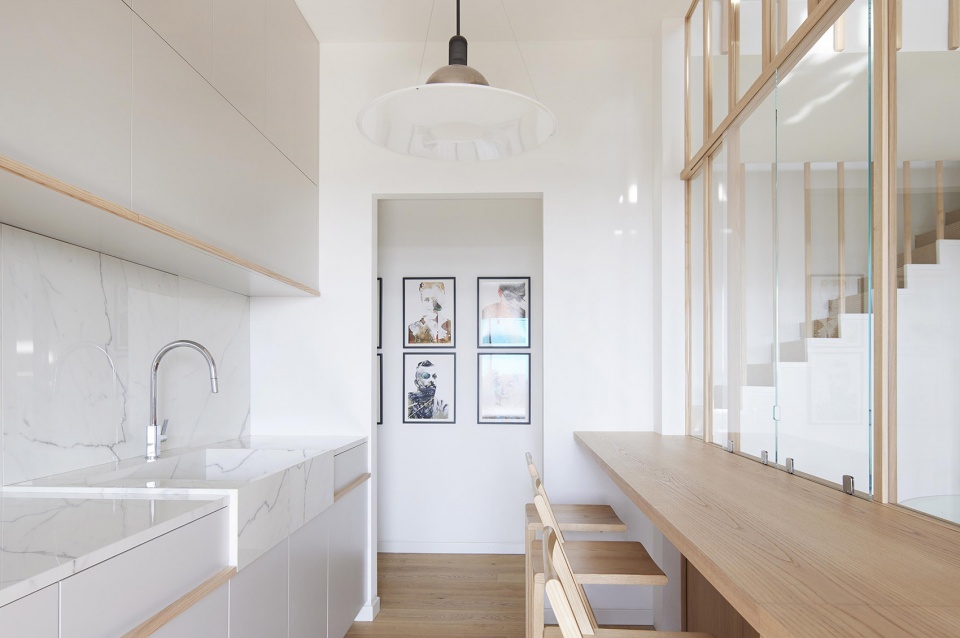
▼厨房细部,details of the kitchen ©Omar Sartor
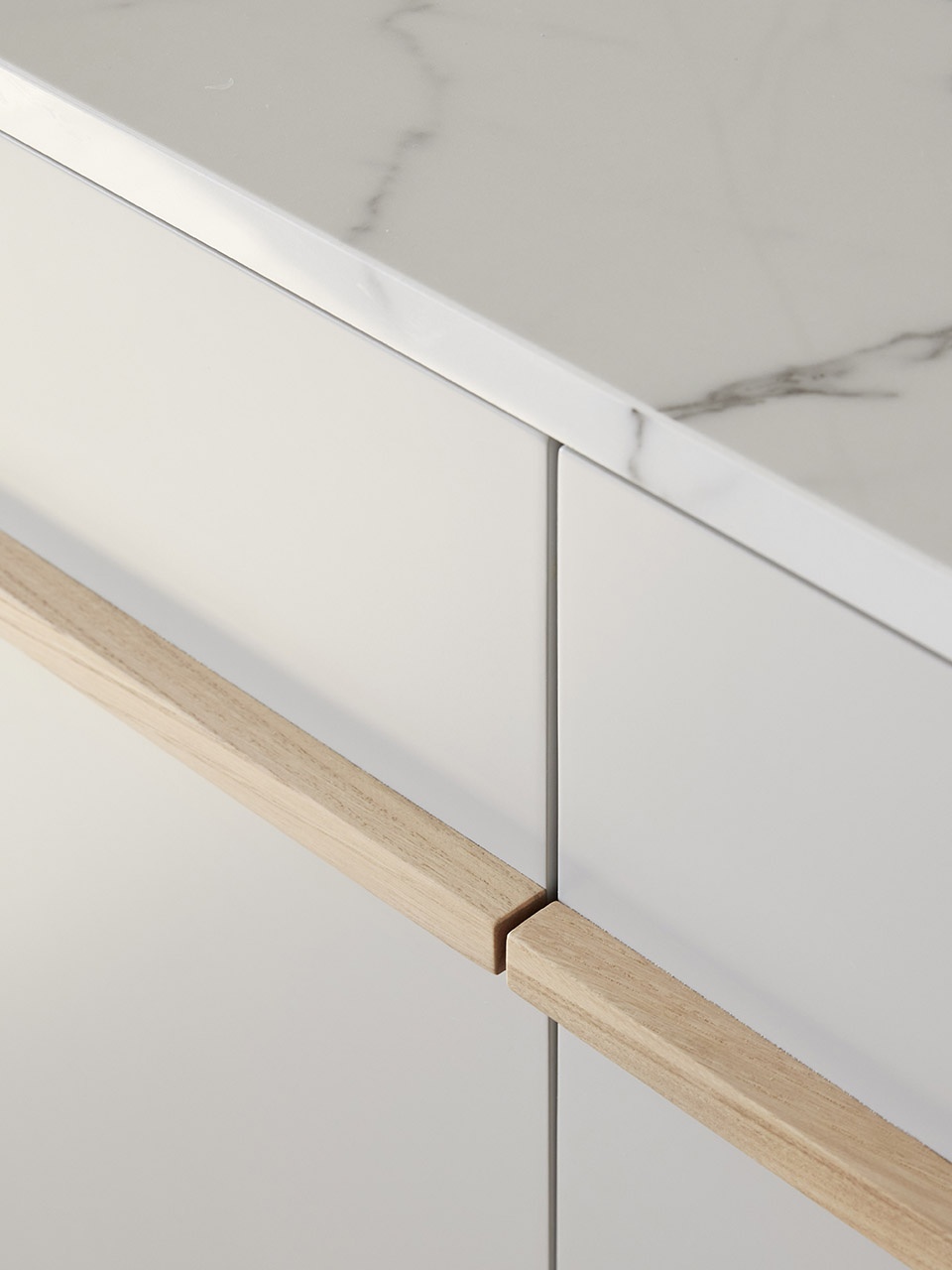
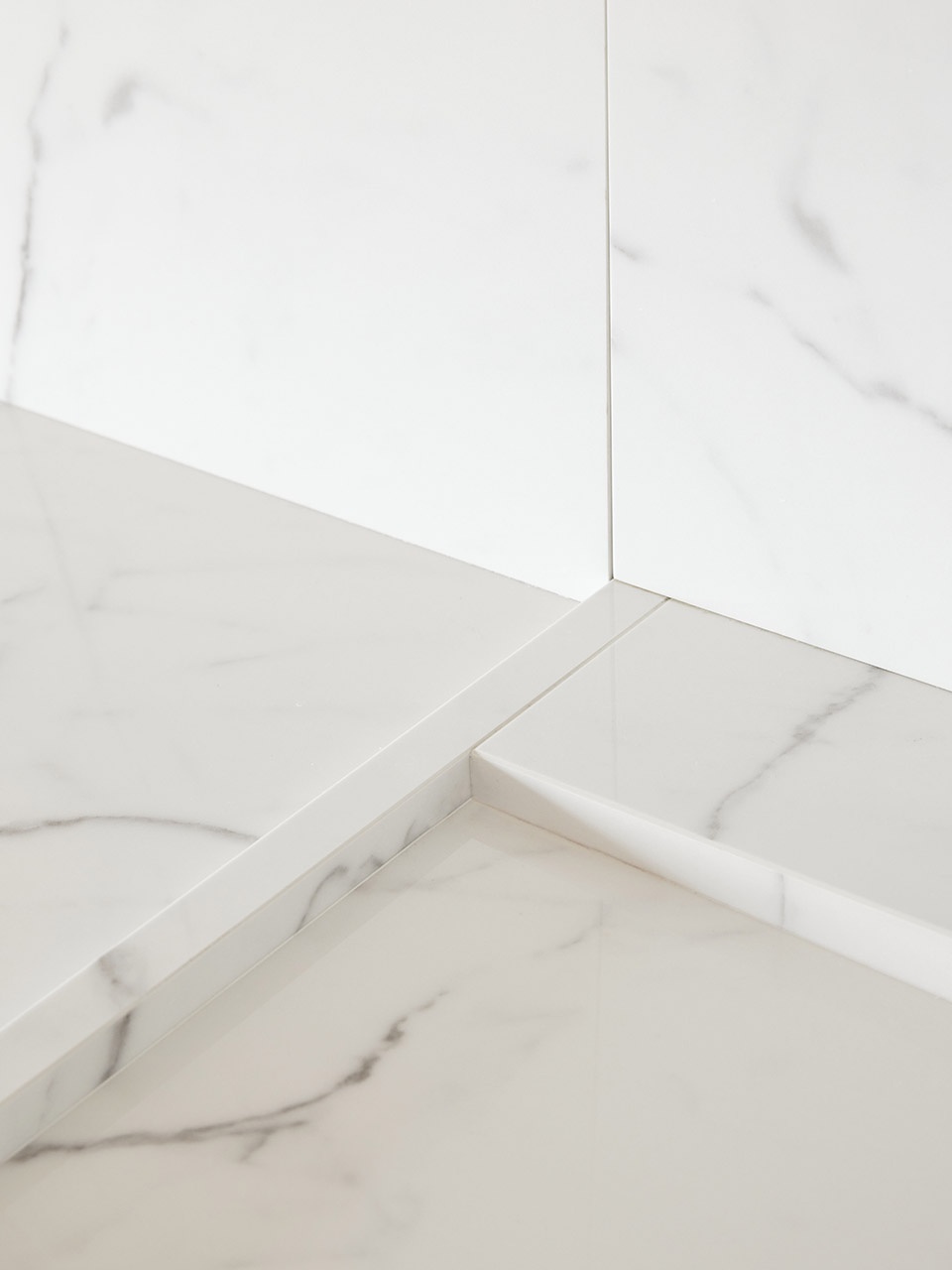
作为公共区和睡眠区间的过渡,上层空间被打造为宽敞的工作室。一张配有抽屉的桌子沿整面墙延伸,与定制的沙发床相交于角落。
The upper floor environment, node between common spaces and the night area, is conceived as a wide studio characterized by a desk all along the wall, equipped with drawers, intersecting a bespoke daybed.
▼上层空间,the upper floor environment ©Omar Sartor
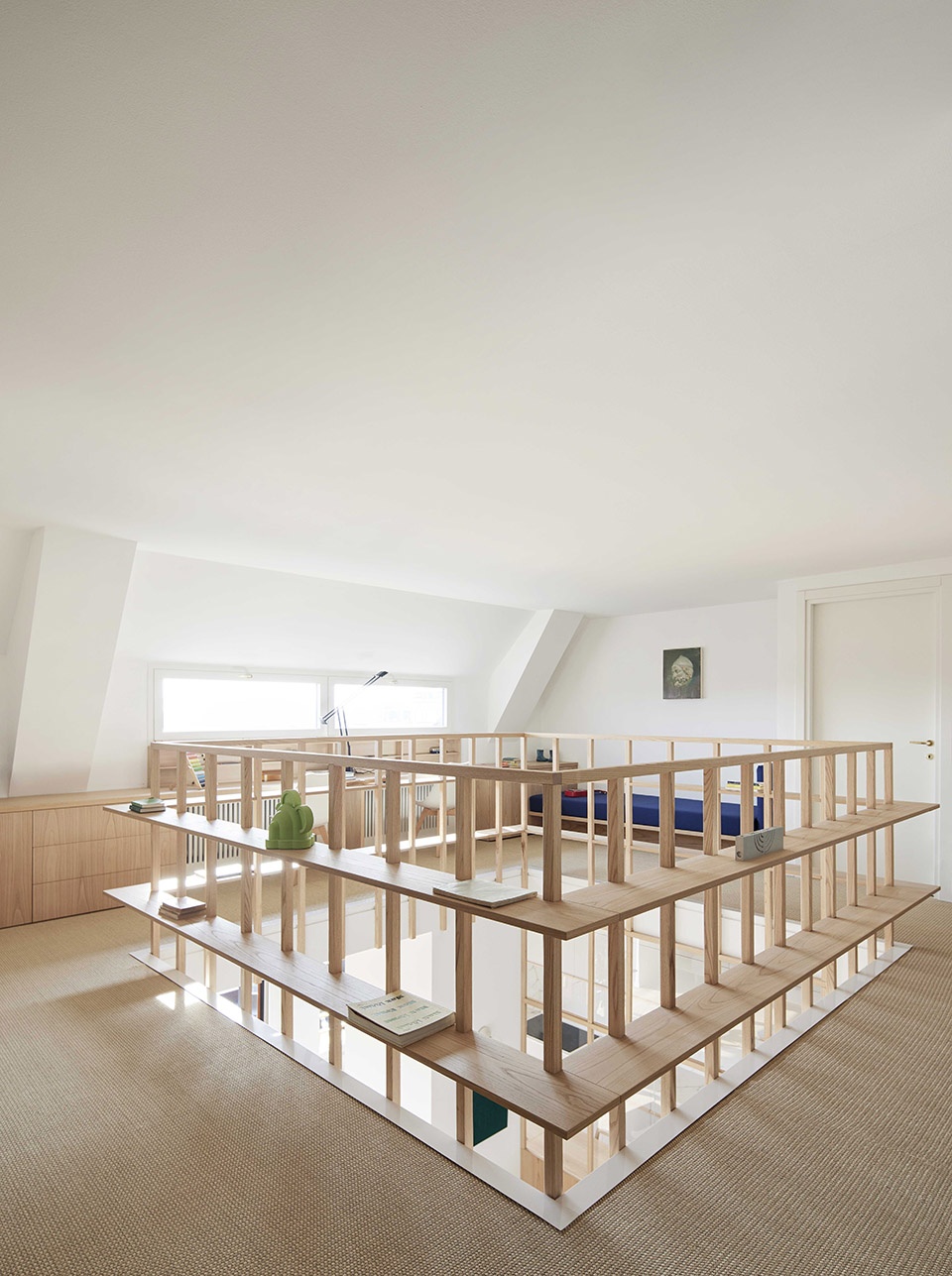
▼书桌与床,desk and the bed ©Omar Sartor
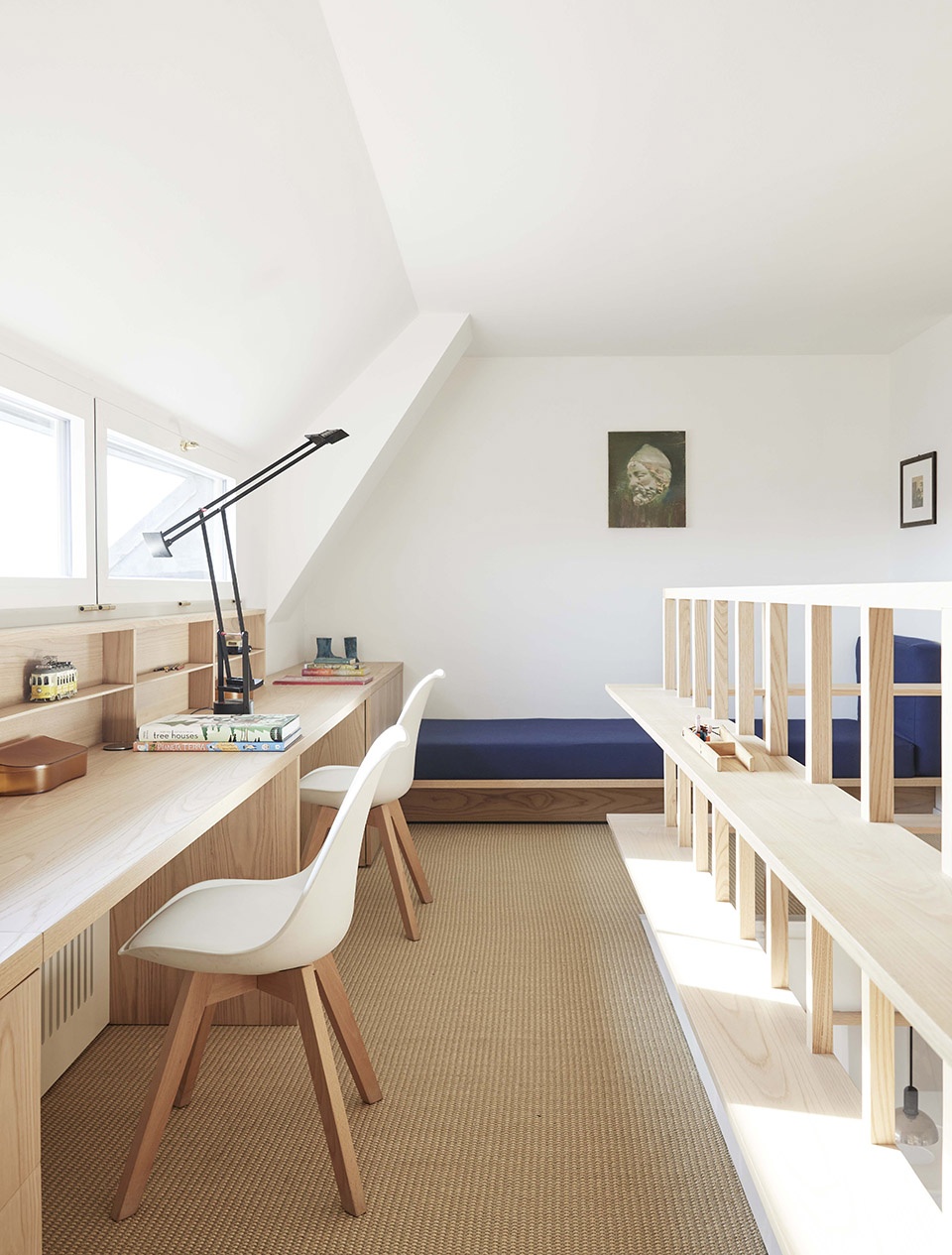
▼从二层俯瞰空间,view of the living space from the second floor ©Omar Sartor
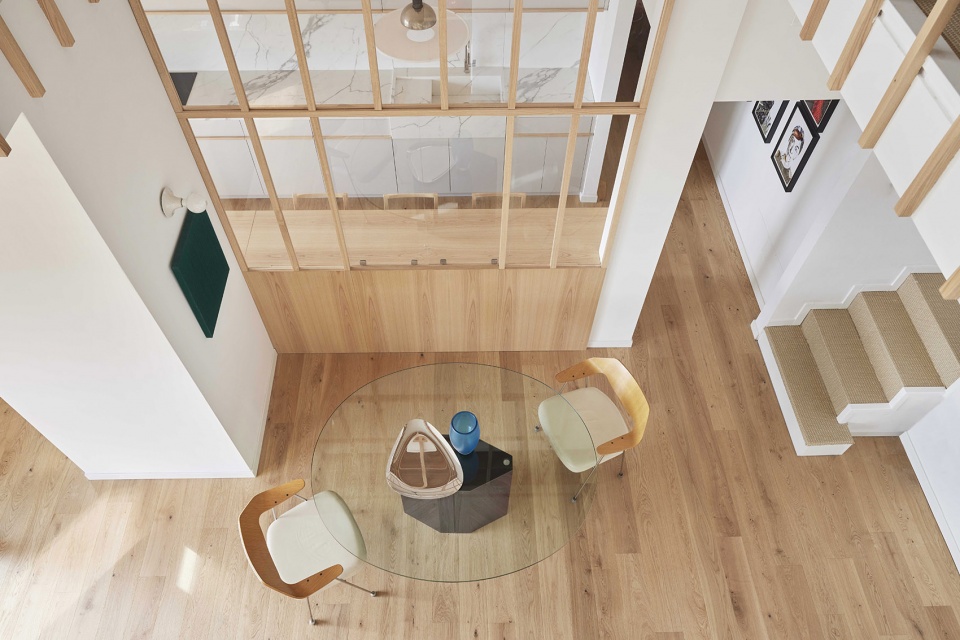
▼家具细部,details ©Omar Sartor
