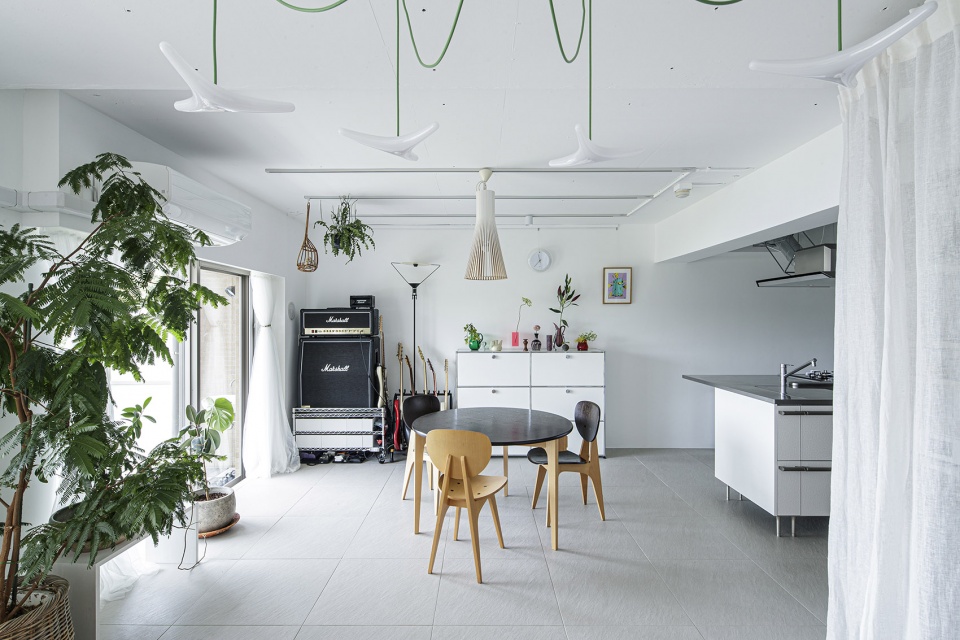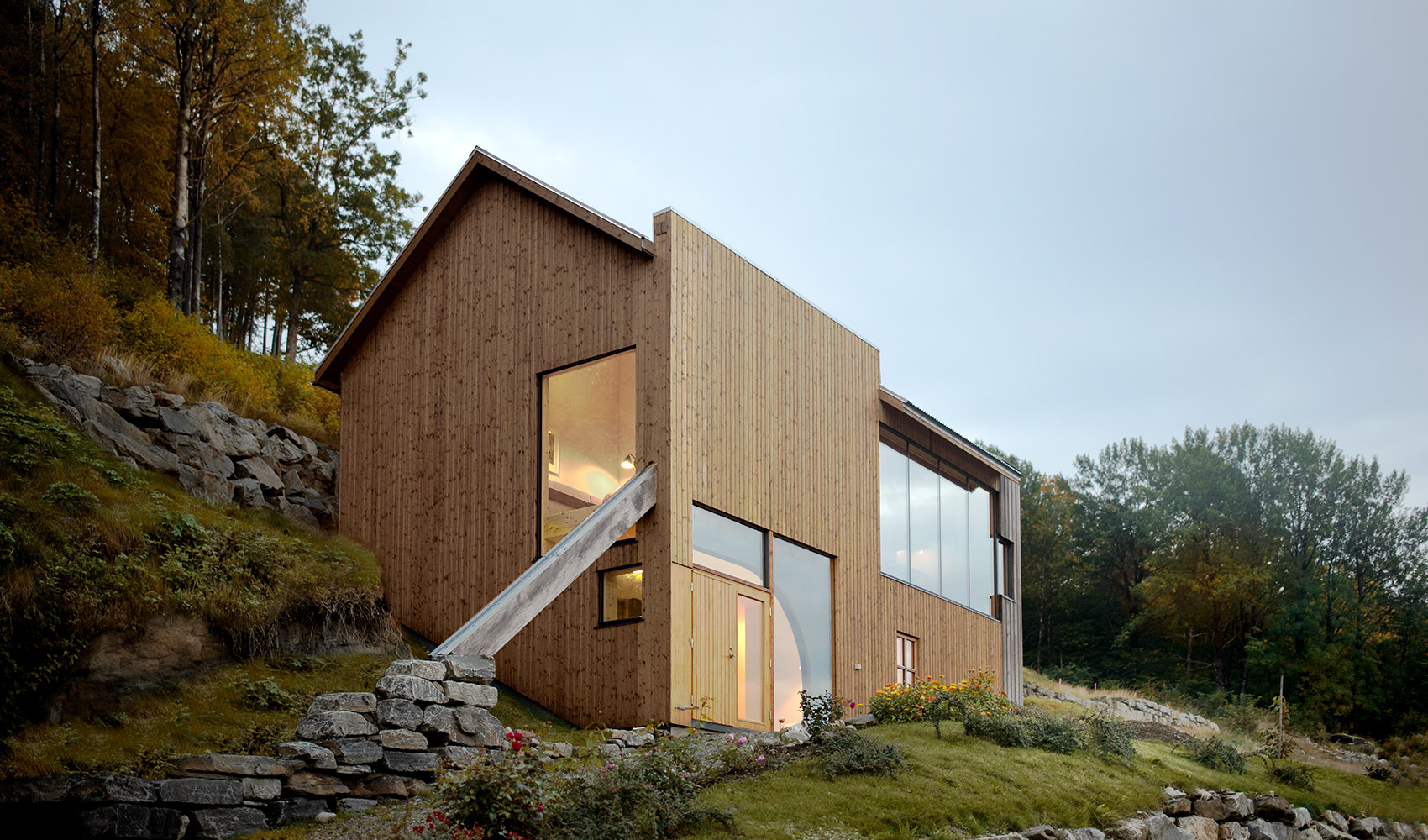

Tonden别墅旨在远离城市喧嚣,是一座完美的度假屋。HofmanDujardin事务所精心打造出独特的建筑外观,使其完美地融入松林空地。这间木屋配备了家人朋友一起享受悠闲时光所需要的全部设施,并且所有房间均享有周围的自然美景。
Designed to escape from the rush of the city, villa Tonden forms the perfect holiday retreat. HofmanDujardin carefully shaped its characteristic appearance to perfectly fit into the open spot in the pine woods. This wood clad home is equipped with all amenities required to enjoy a laid- back time with family and friends. All rooms offer a stunning view of the surrounding nature.
▼区位俯瞰,aerial view of location ©Matthijs van Roon
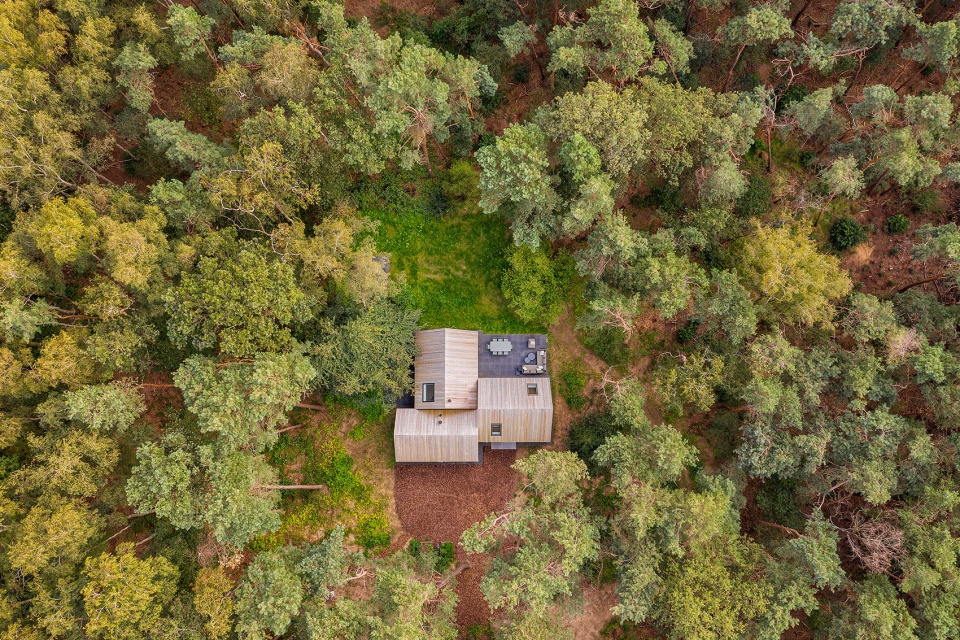
▼项目俯瞰,aerial view of project ©Matthijs van Roon
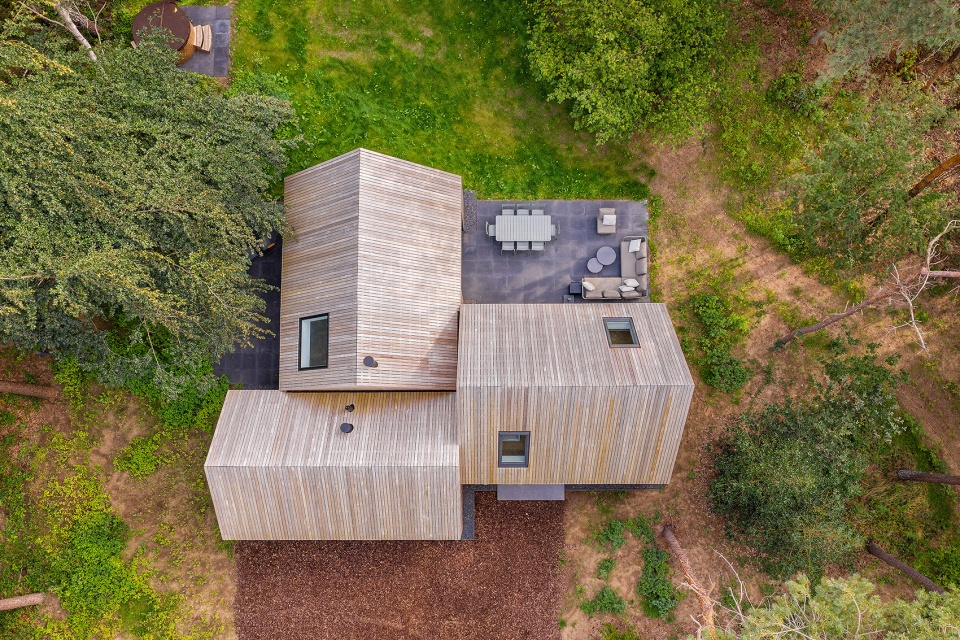
▼建筑外观,external view ©Matthijs van Roon
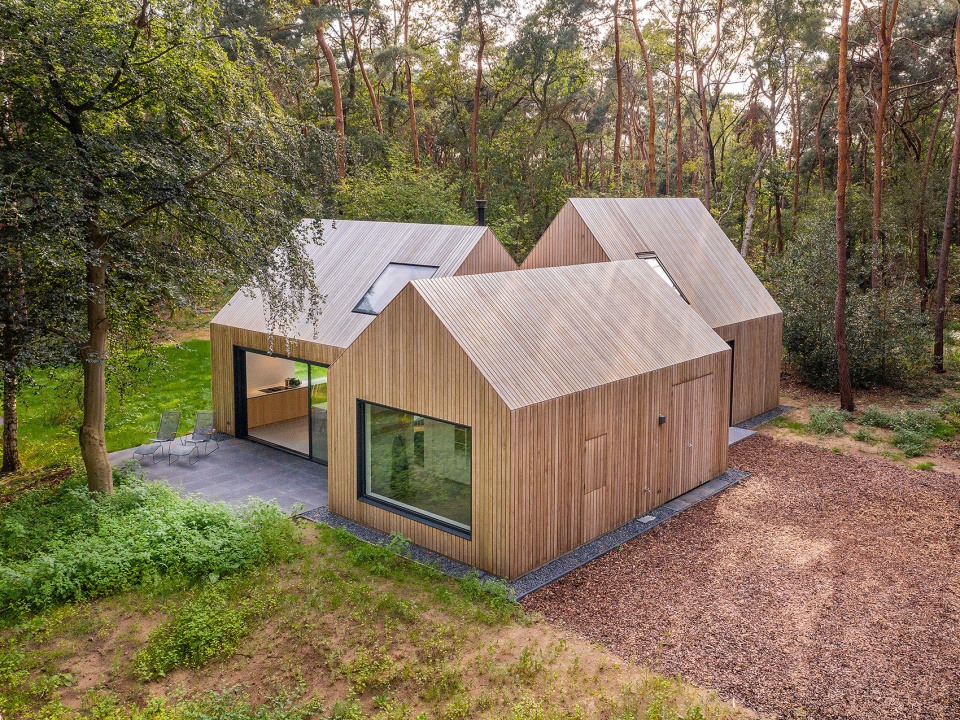
▼外观近景,closer view ©Matthijs van Roon
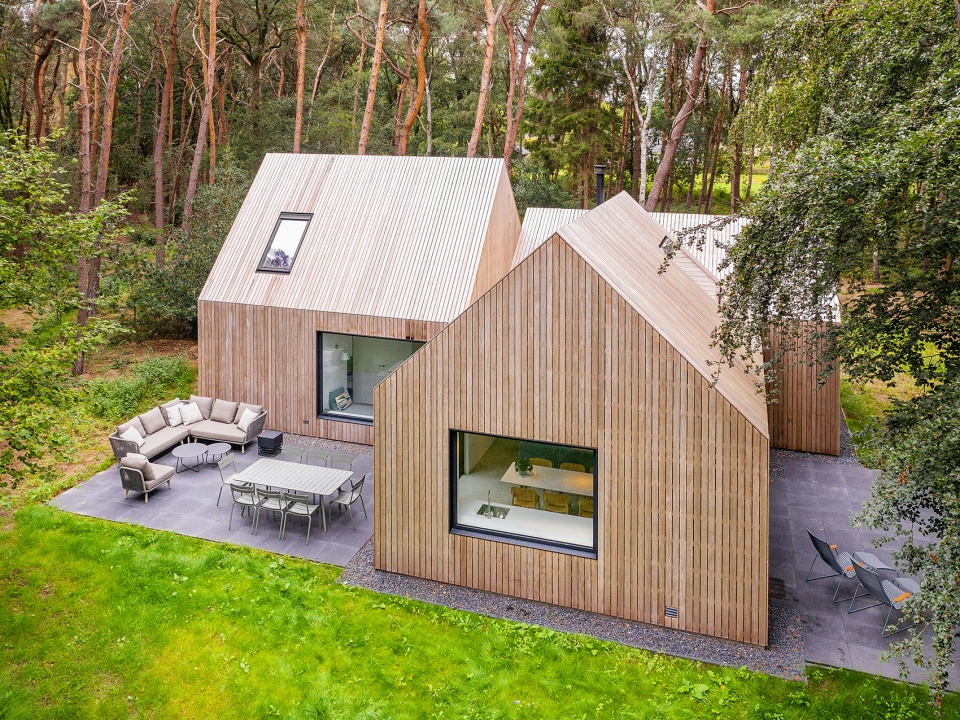
Tonden别墅由三座典型的房屋组成,它们弱化了建筑在景观中的存在感,同时在房屋周围营造出独特的场所。立面围合不同露台,在露台上可以眺望环绕周围的田野与树林。虽然每栋小屋空间具有不同特色,但滑动门使它们可以无缝衔接。
Villa Tonden is composed of three archetypical house shaped volumes. They soften its presence in the surrounding landscape and create distinct places around the house. The façades embrace different terraces which overlook the encircling fields and the woods. While the individual volumes result in unique interior spaces with specific qualities, the use of sliding doors strengthens seamless internal connections between them.
▼建筑与树林,buildings and woods ©Matthijs van Roon
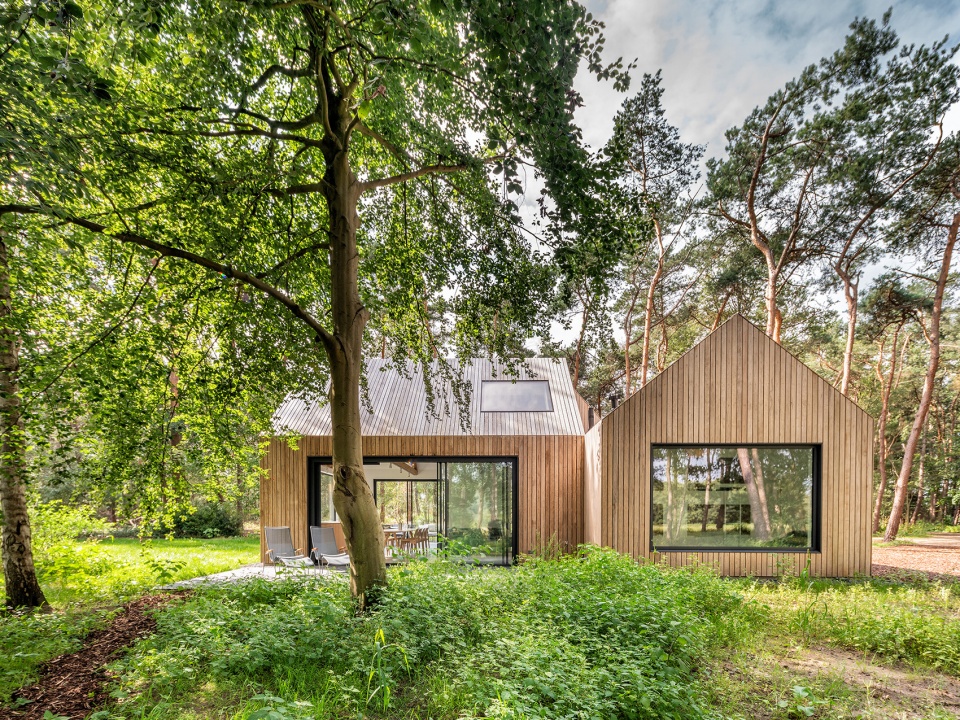
▼立面与露台,facade and terrace ©Matthijs van Roon
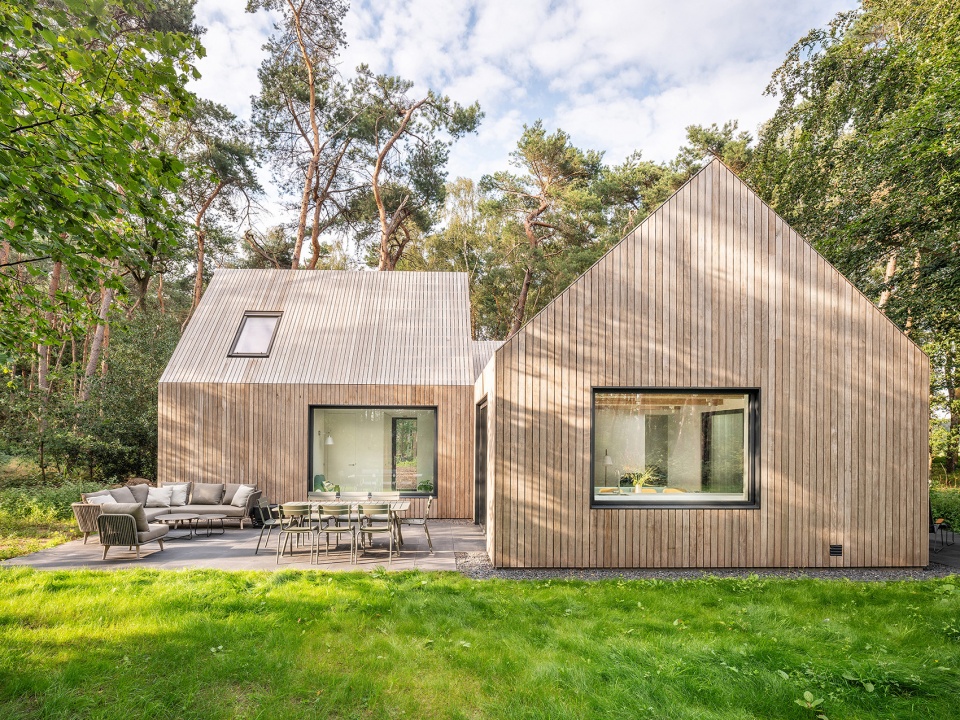
▼室内一瞥,a glance to interior ©Matthijs van Roon
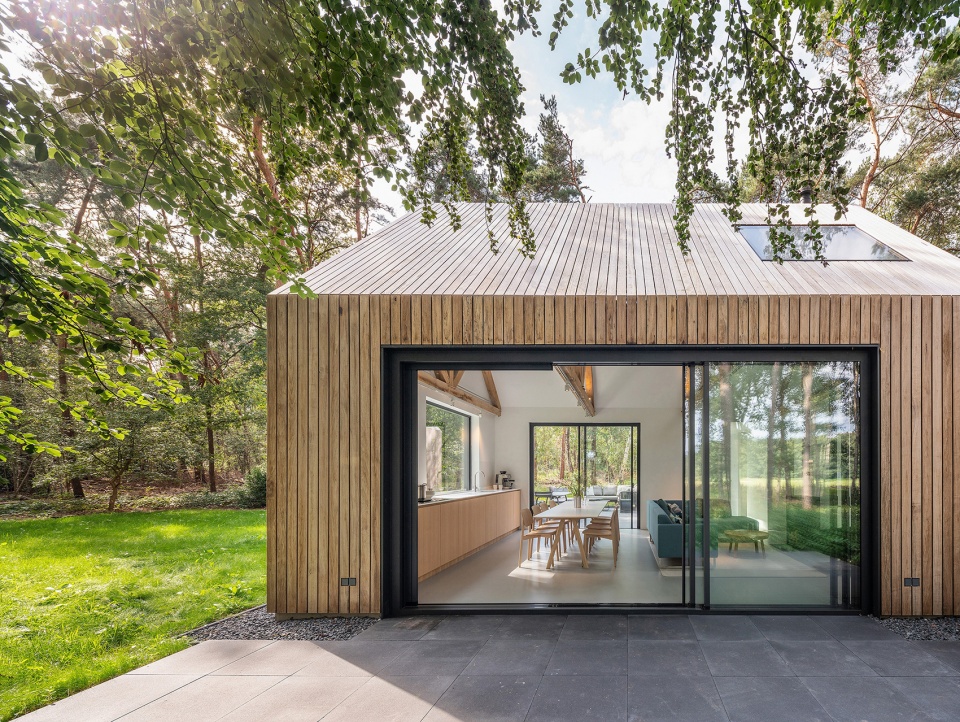
独特的空间
Unique spaces
门厅设有阅读飘窗,与主要生活空间相连。客厅三面开口,跟随太阳方向。其中,两扇滑动玻璃门向东西侧露台开放,模糊了室内外界限。屋顶木结构裸露在外,突显出空间高度。客厅构成度假屋的核心,家人们可以在这里用餐或围在壁炉旁度过温馨的夜。
The entrance hall with a reading window is openly connected to the main living space. With openings oriented in three directions, the living room follows the sun. Two large glass sliding doors open up to an east and a west terrace and blur the lines between the inside and outside. With the timber roof structure left visible, its height is emphasized. The living room forms the heart of the holiday retreat, inviting for all night family diners or warm and cosy evenings around the fireplace.
▼带有阅读飘窗的门厅,entrance hall with a reading window ©Matthijs van Roon
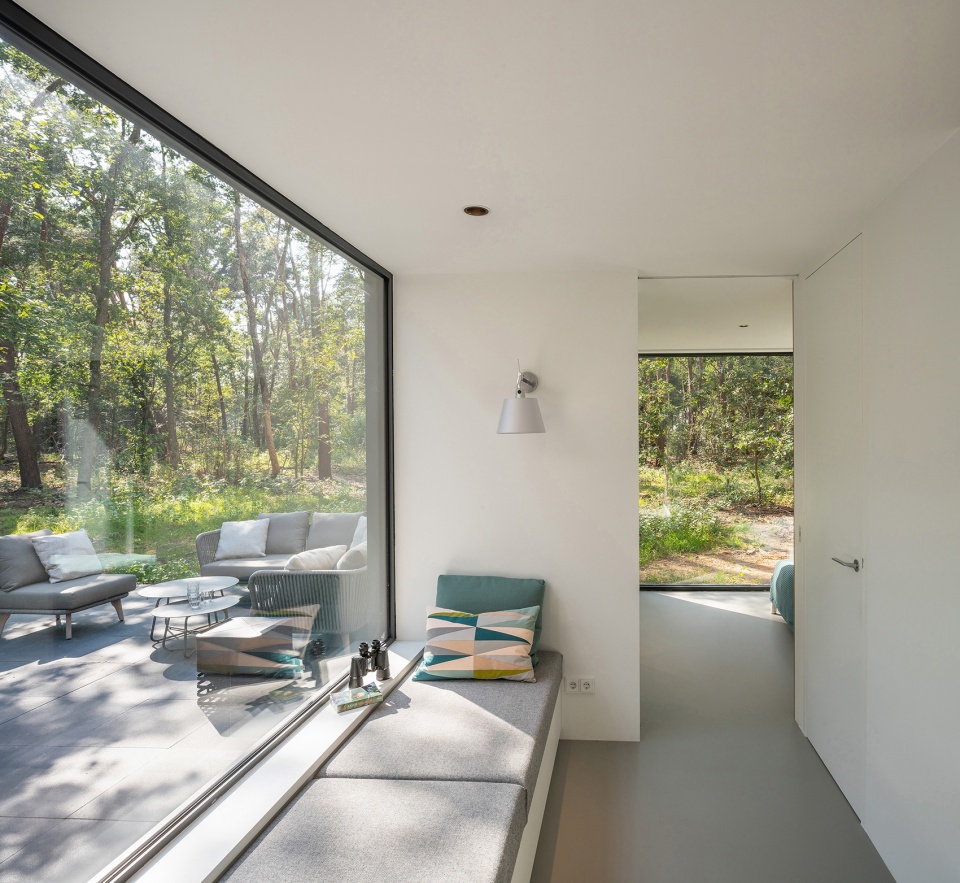
▼主要生活空间,main living space ©Matthijs van Roon
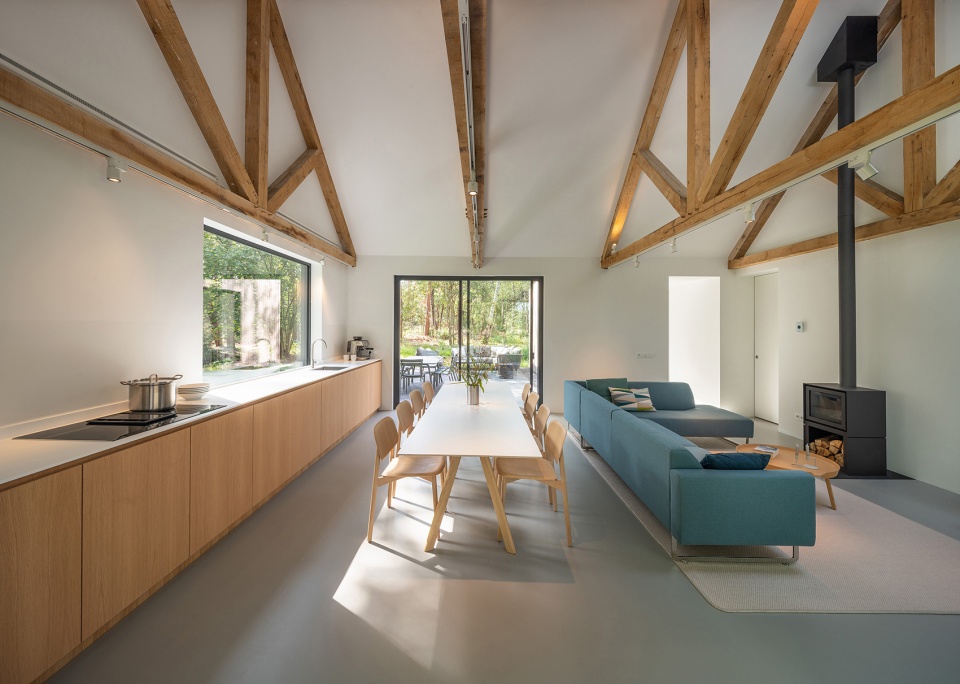
▼三面开口,模糊室内外界限,openings on three sides blur the lines between the inside and outside ©Matthijs van Roon
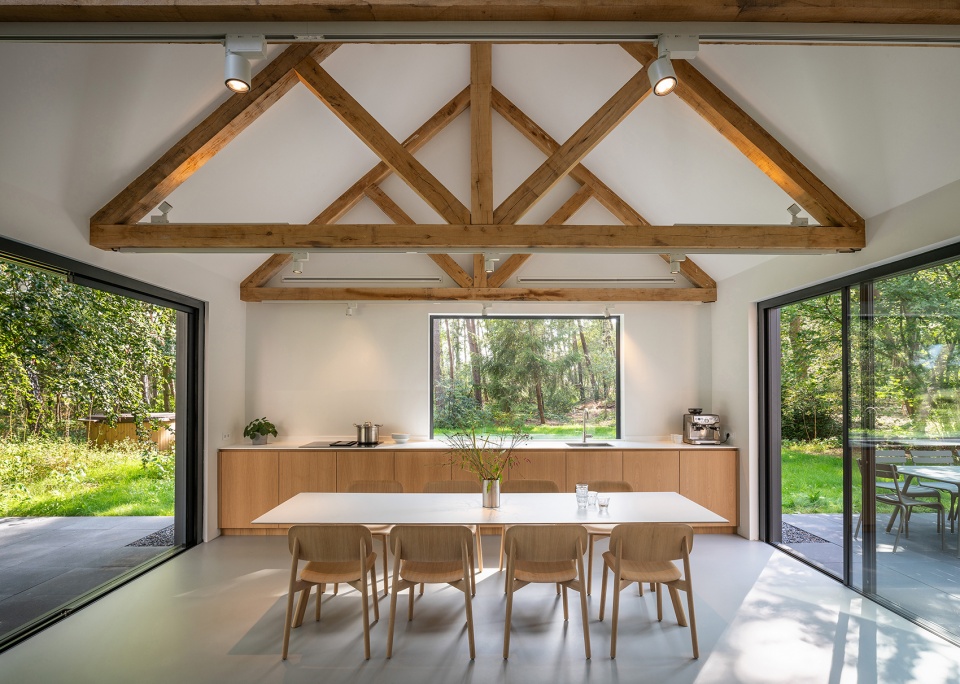
主卧设有私人浴室和一扇大窗户,可以看到周围树林的开阔景色。儿童卧室四角设置嵌入式双层床,确保了在自然环境中的安全感,同时,床铺位于面向树林的大扇窗户前,孩子们可以在床上看到鸟和鹿。除了一楼主卧和儿童卧室,阁楼上还设有两间客房,每间客房都配备一个天窗,可以用来观赏星星和树梢。由此,房屋内的每个空间都与自然建立起了独特联系。
The master bedroom has a private bathroom and a big window that offers uninhibited view towards the surrounding woods. The children’s bedroom features four build in bunk bed nooks which provide a grounded place to feel safe in the natural surroundings. Located in front of a big window, they overlook the woods and allow the kids to look at the birds and deer from their beds. Besides the master bedroom and a children’s bedroom on ground floor, Villa Tonden has two additional guest bedrooms in the attic. They both have a skylight to watch the stars and tree tops. In this way, each space has a unique relation with the surrounding nature.
▼儿童卧室,children’s bedroom ©Matthijs van Roon
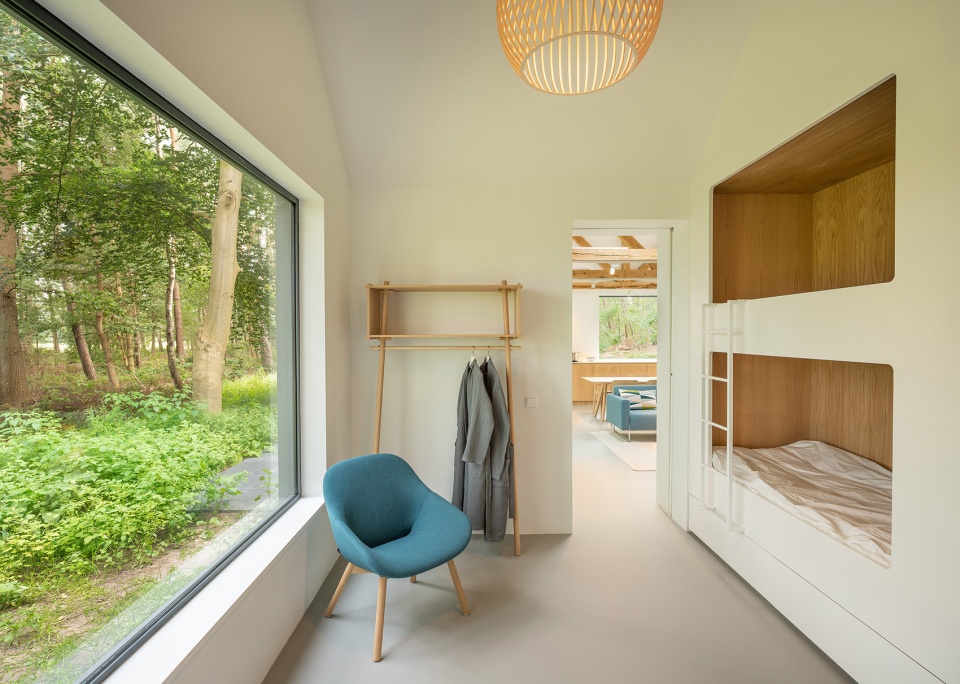
▼主卧,master bedroom ©Matthijs van Roon
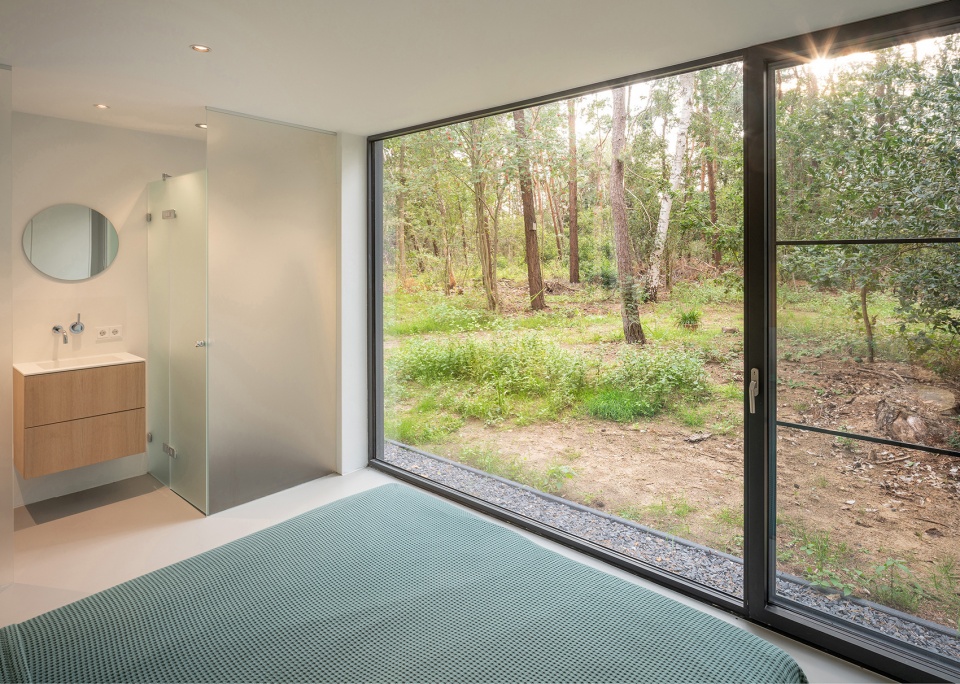
▼轴测分解图,axon exploded ©HofmanDujardin
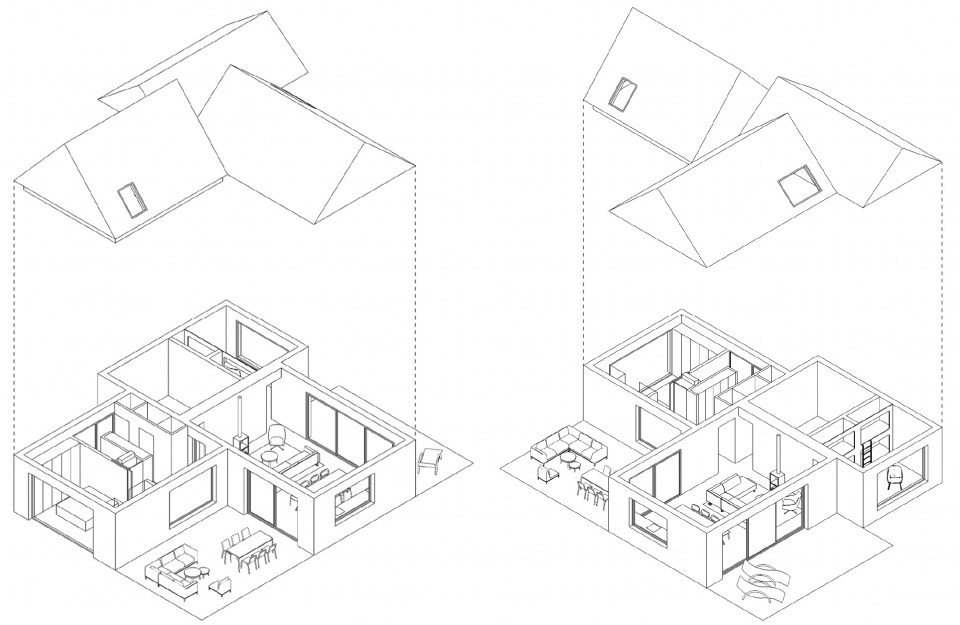
▼一层平面图,ground floor plan ©HofmanDujardin
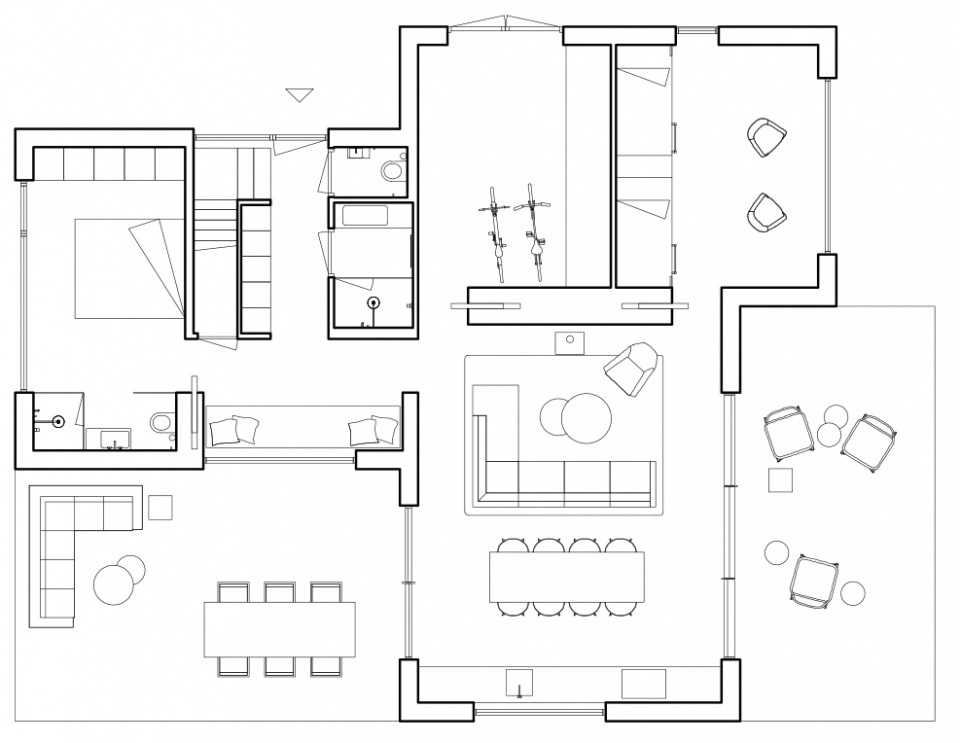
▼阁楼平面图,attic plan ©HofmanDujardin
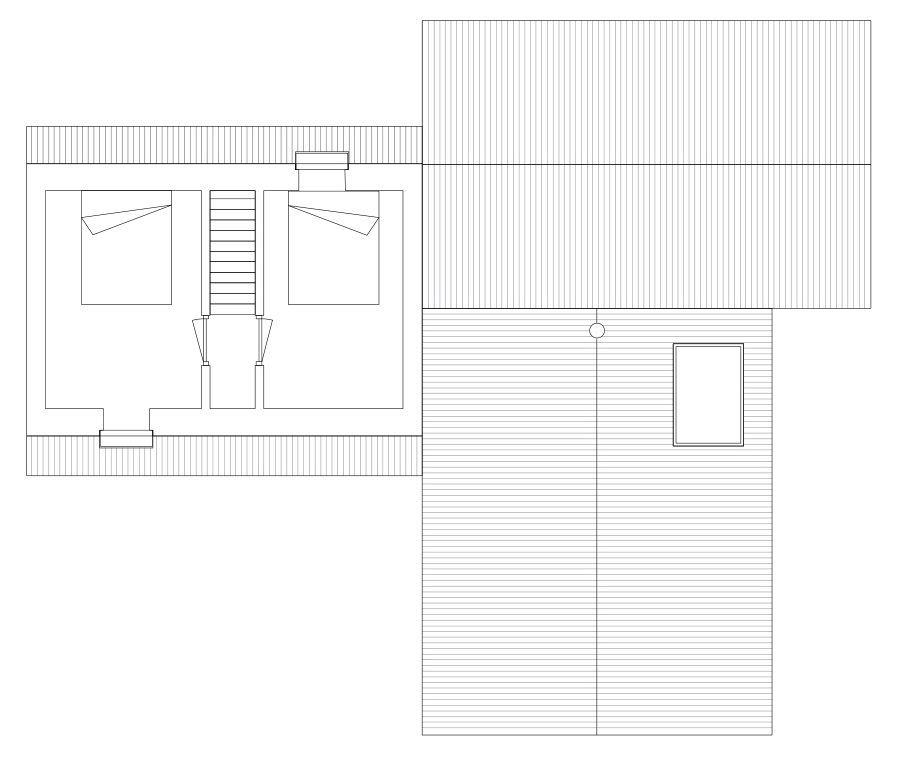
▼剖面图1,section 1 ©HofmanDujardin

▼剖面图2,section 2 ©HofmanDujardin











