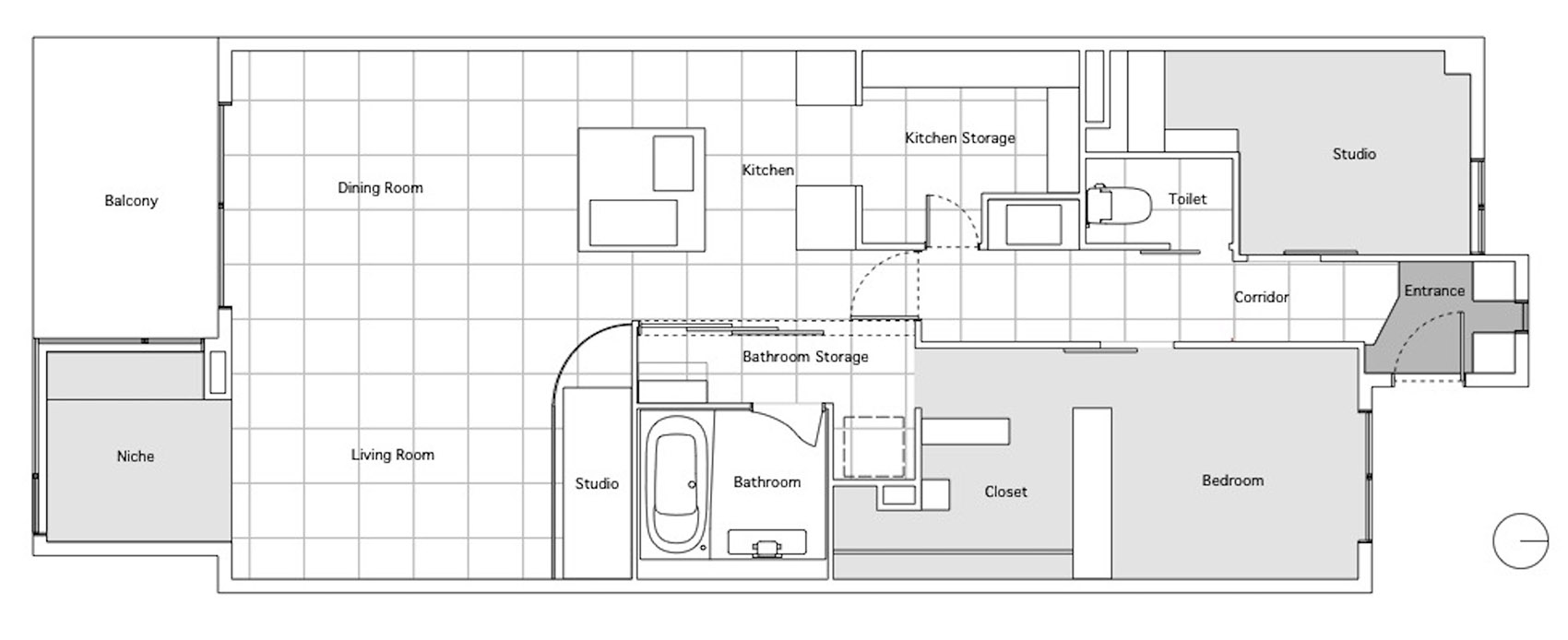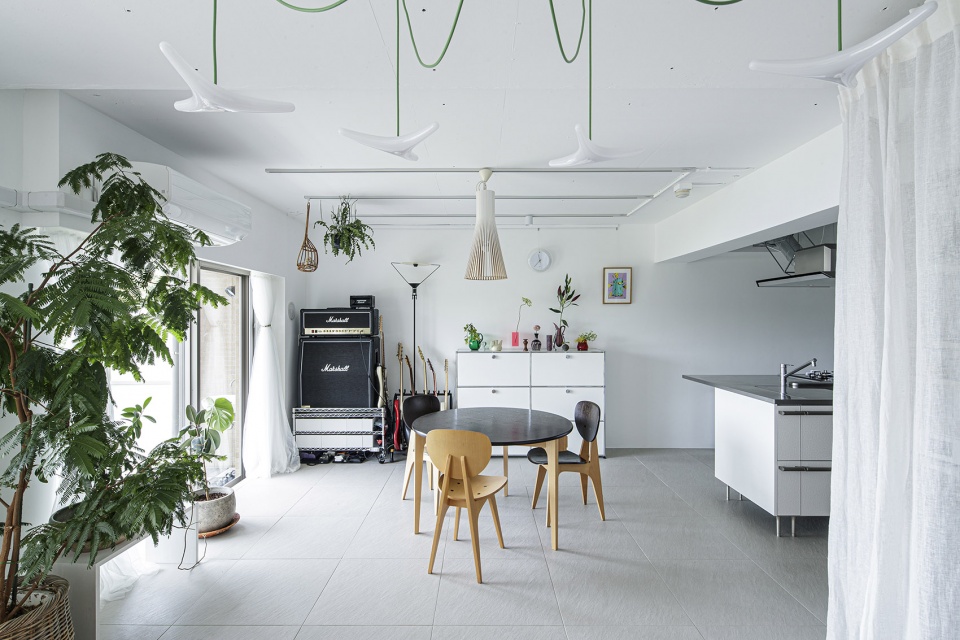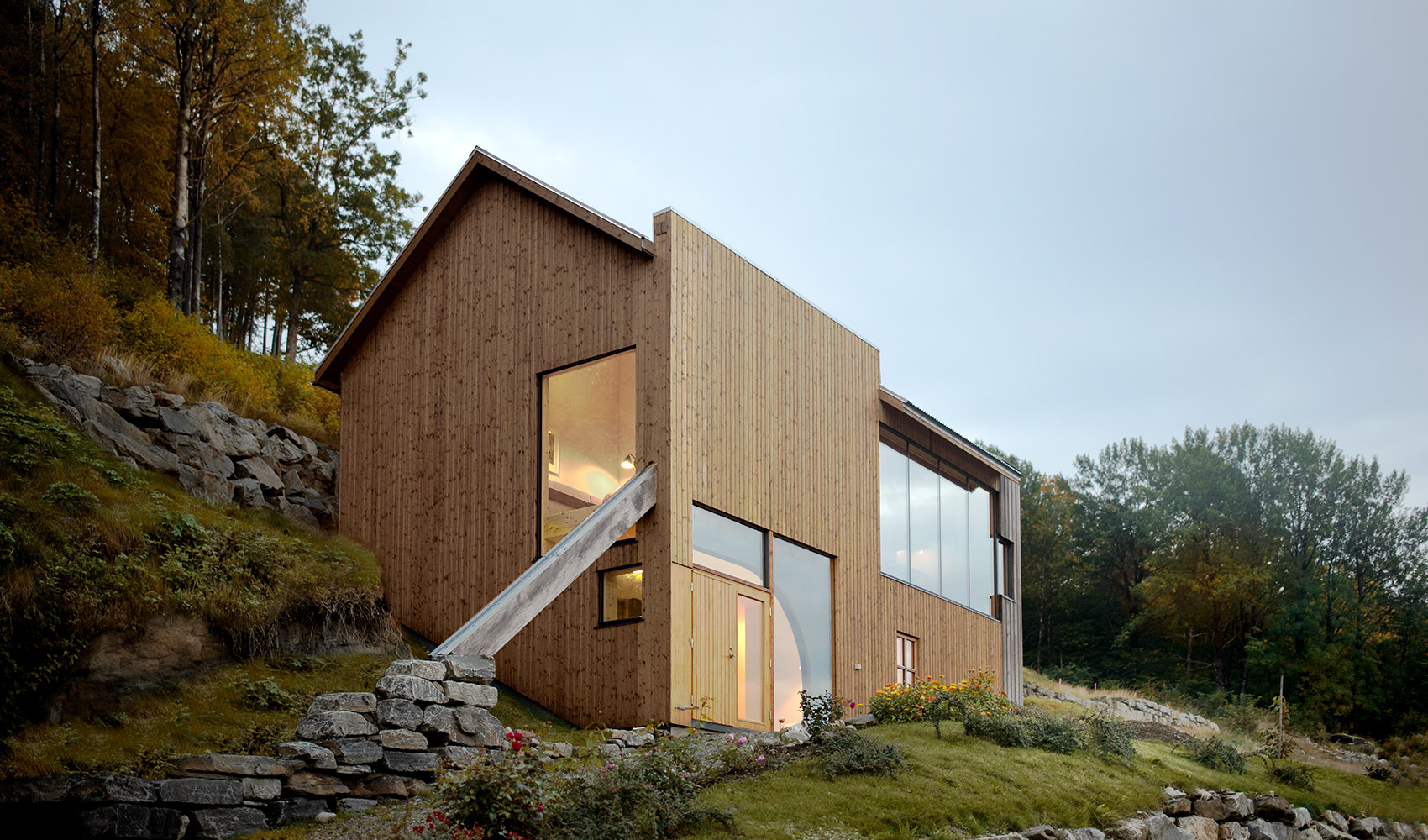

项目位于日本神奈川县相模湾的逗子海岸住宅区,ROOVICE事务所为一对夫妇翻新了他们的公寓。尽管这里只是多层住宅中的一个单元,但一进入室内,邻里的存在感就完全消失了。这种效果归功于住宅的特殊形状,它提供了直接私人的专有景观,给人带来被大自然拥抱的体验。
This renovated apartment for a married couple is part of a housing complex located on the coast of Zushi, facing the Sagami Bay in the Kanagawa Prefecture, Japan. Despite being a single unit of a multi-storey residential building, once inside the apartment the presence of the neighbourhood has completely vanished. This is thanks to the peculiar shape of the construction that provides a direct and private view of the landscape only, giving the sensation of being alone in nature.
▼项目概览,overview © Akira Nakamura
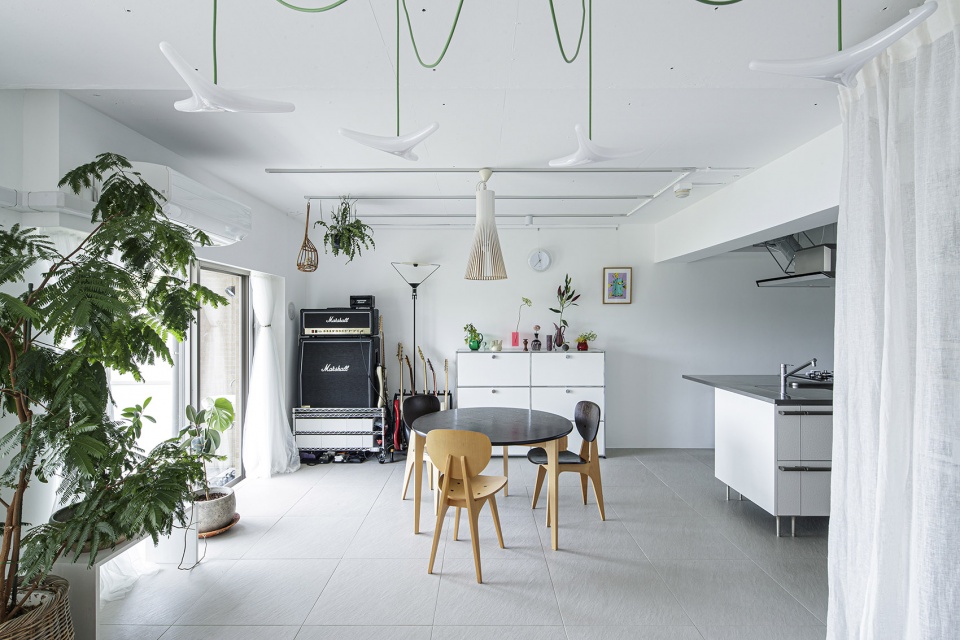
能够欣赏海湾景色的客厅大开窗成了公寓最鲜明的特色。改造旨在将其打造为家庭核心来突出强调这一优势。由于客厅和入口分别位于公寓的两端,让客厅成为进入室内时最先遇到的空间成了项目最大的挑战。
Therefore, the strongest feature of the apartment is certainly the view of the bay that can be enjoyed from the big openings in the living room. The renovation aimed to emphasise this characteristic by transforming it into the core of the home and not the mere arrival of it. Living room and entrance are placed on the apartment’s opposite ends, so the challenge was to make the sitting room the first space to encounter as you enter the flat.
▼看向入口玄关,view of the entrance © Akira Nakamura
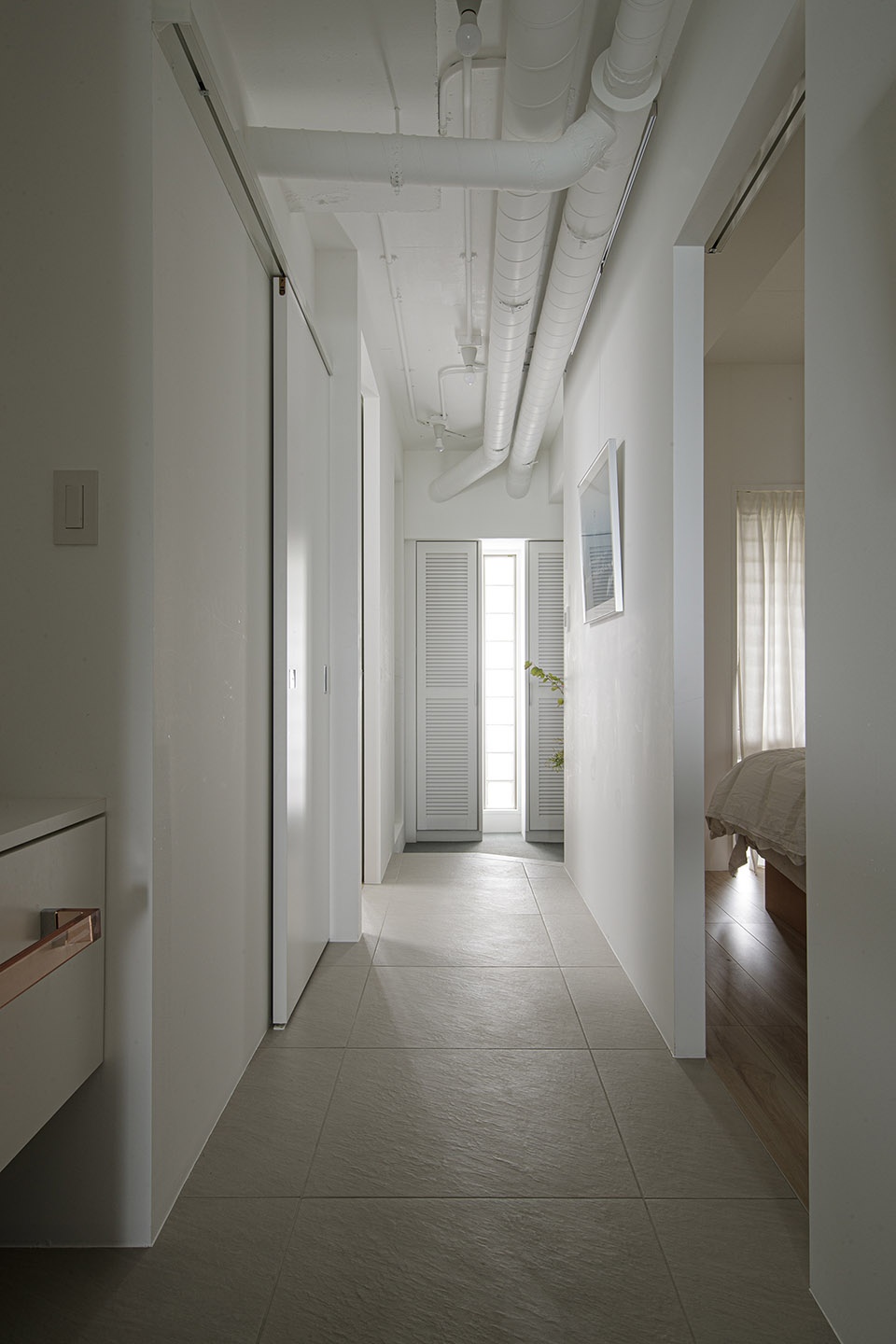
▼从入口看客厅,view of the living room from the entrance © Akira Nakamura
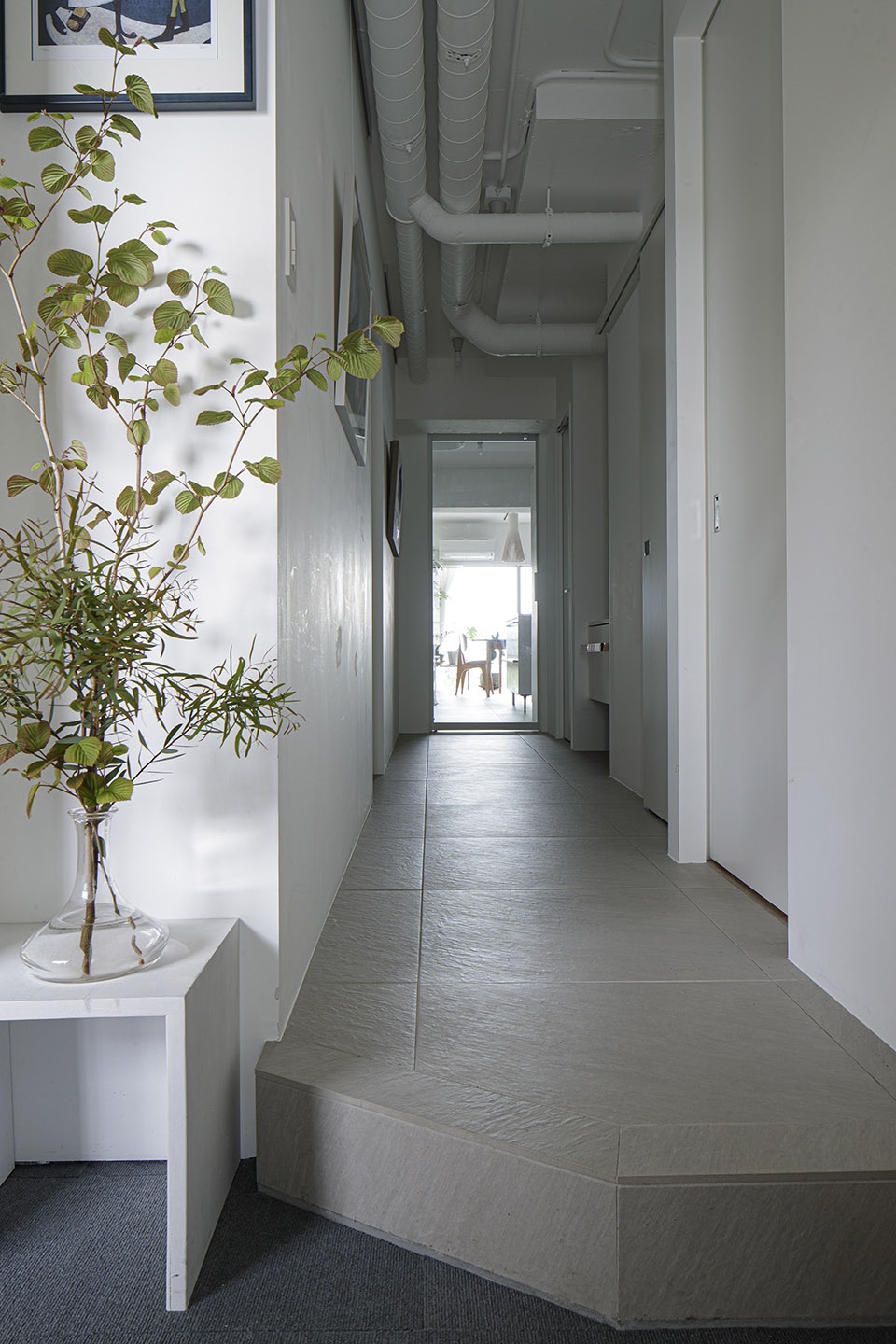
▼另一侧,客厅的水平长窗,living room at the opposite ends © Akira Nakamura
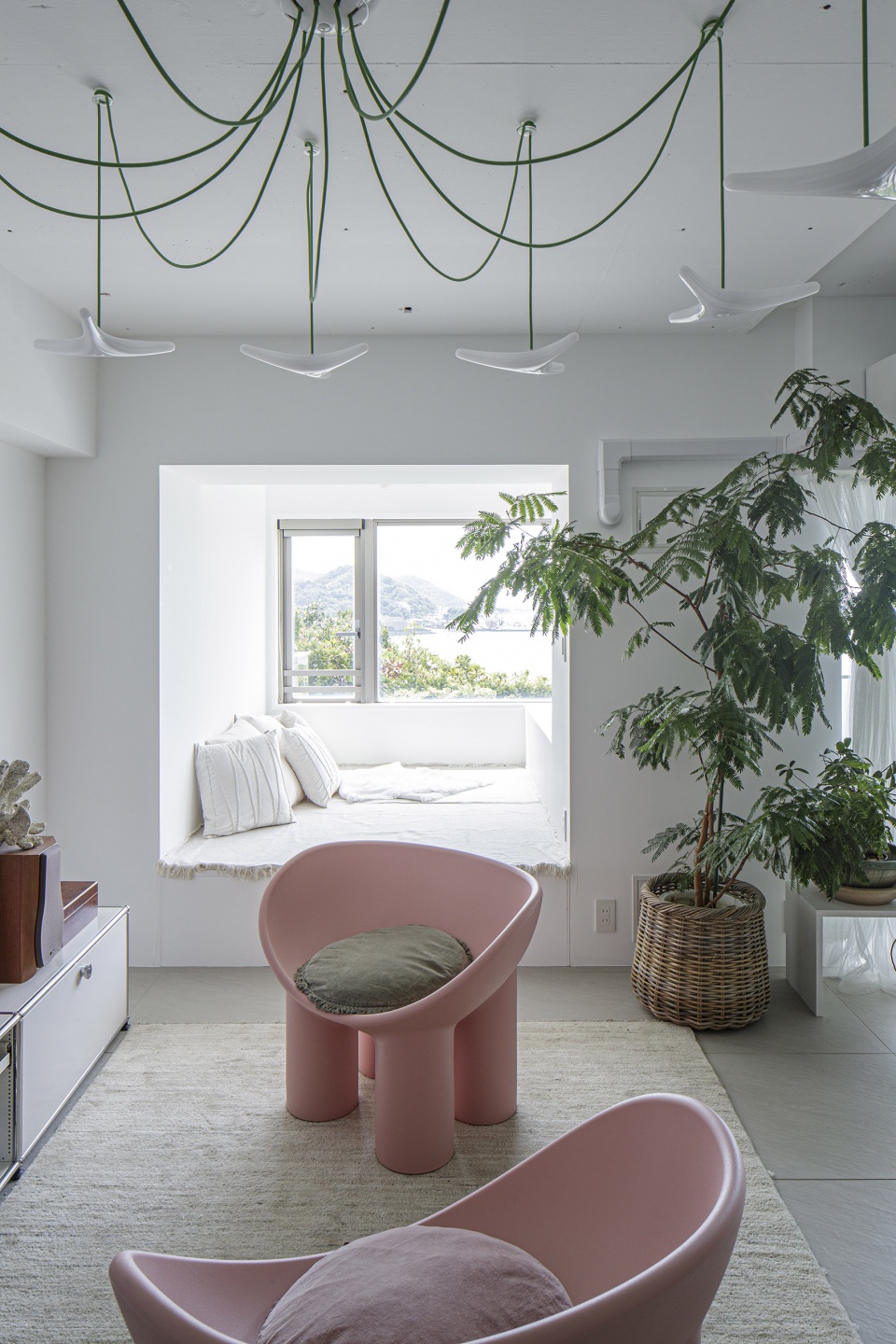
为此,第一步便是将厨房沿走廊方向移动以拓展客厅,压缩交通空间,通过客厅的水平长窗引入海湾的壮丽景色。
To do that, the first step was shifting the kitchen along the corridor to extend the hallway, squeezing the circulation farther up until the living area, where the space opens horizontally and welcomes the bay.
▼客厅,living space © Akira Nakamura
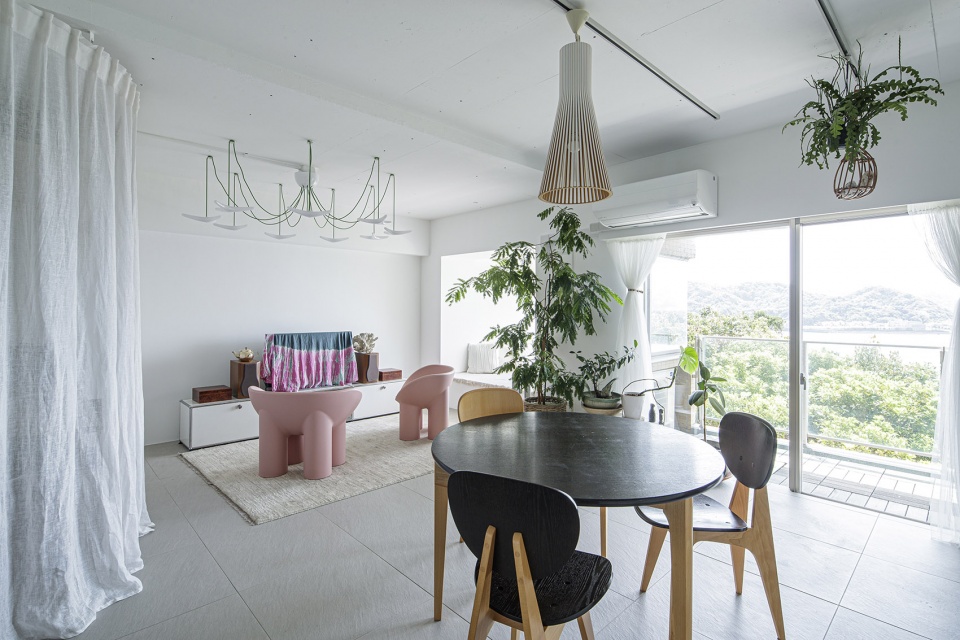
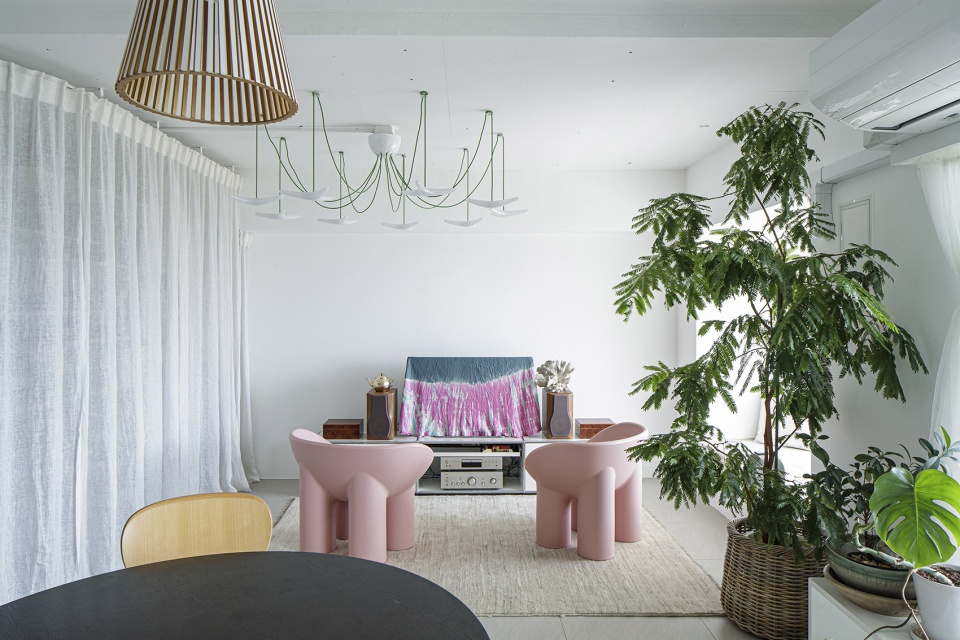
服务房间沿走廊两侧的网格布置,卧室和朝北的工作室都拥有自己的窗户,可以看到建筑的公共空间。卫生间、浴室和厨房储藏室位于平面的中间,有助于在睡眠区和起居区之间形成明显的分隔。
The service rooms are arranged on a grid developed on both sides of the hallway: the bedroom and the studio are facing north, each one with their own window looking at the communal spaces of the construction; while the toilet, the bathroom and the kitchen storage are located in the middle of the plan, helping to create a distinct separation between night and living area.
▼灵活分隔的工作区,studio in the living room © Akira Nakamura
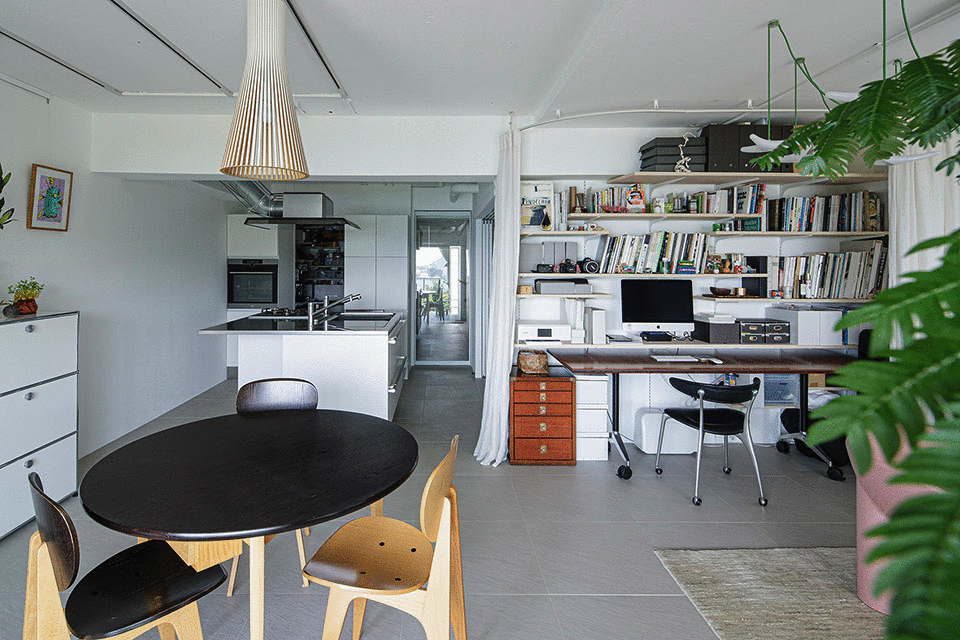
▼用餐区后方的墙体,view from the open dining space © Akira Nakamura
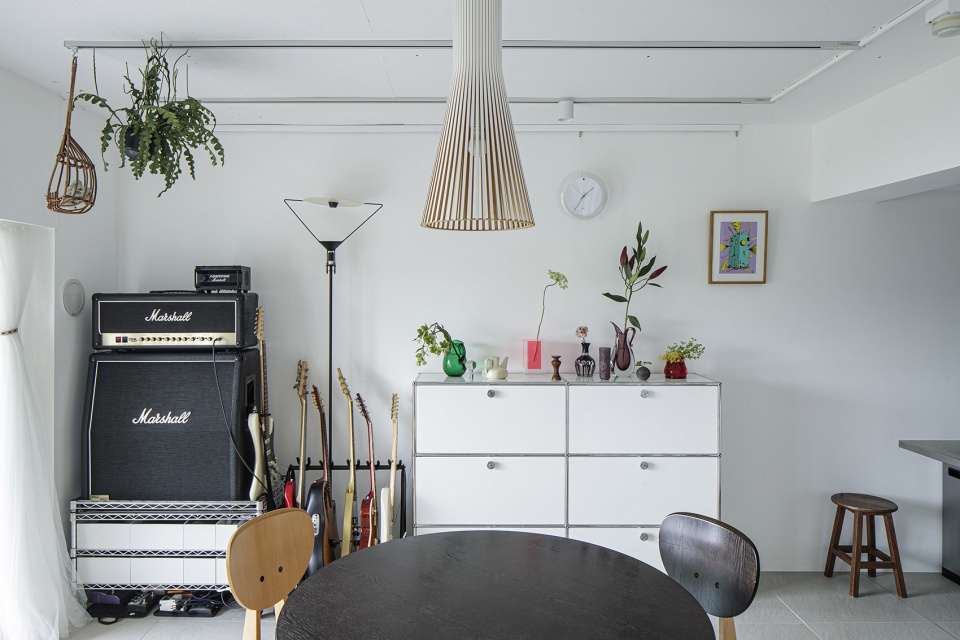
▼开放厨房,open kitchen © Akira Nakamura
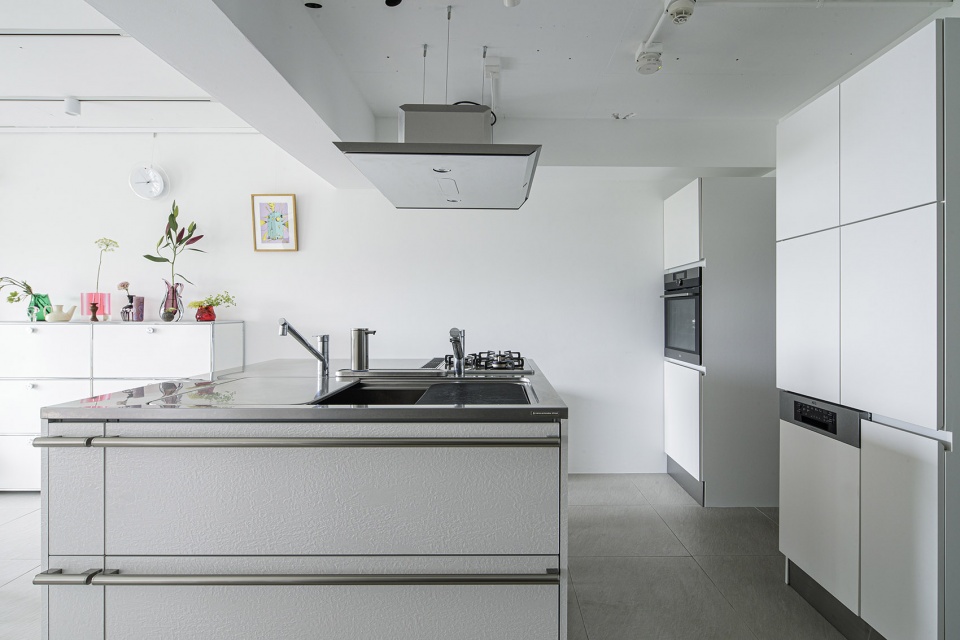
▼从厨房看储藏室,view of the bathroom storage from the kitchen © Akira Nakamura
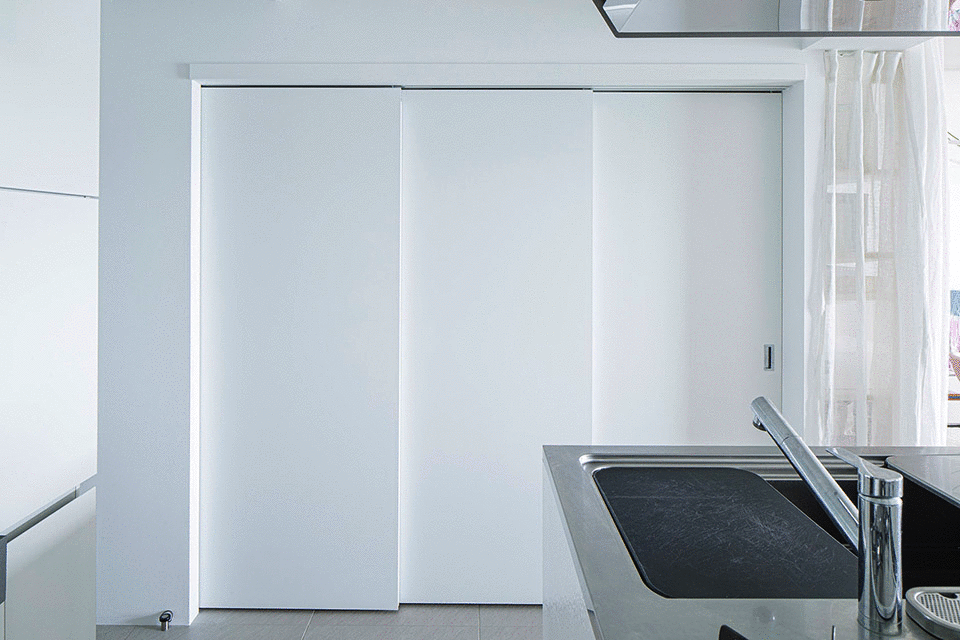
设计旨在创造一个尽可能清爽透气的空间,赋予住宅更多的沿海氛围。将所有内墙漆成白色的简单手法是达成目标的重要策略之一,对天花板高度的增加进一步完善了室内空间。改造后,房间和走廊都留下了白色未完成的天花板,电子线路和管道元件自然地暴露出来。
Consequently, the focus became generating a space as fresh and airy as possible, which helped in granting the home a more coastal atmosphere. The simple gesture of whitening all the interior walls accomplished a significant part of the work, while increasing the height of the ceiling completed it. As a result, the rooms and the hallway now have a white unfinished ceiling given by the exposure of the electrical and plumbing elements.
▼工作室,studio © Akira Nakamura
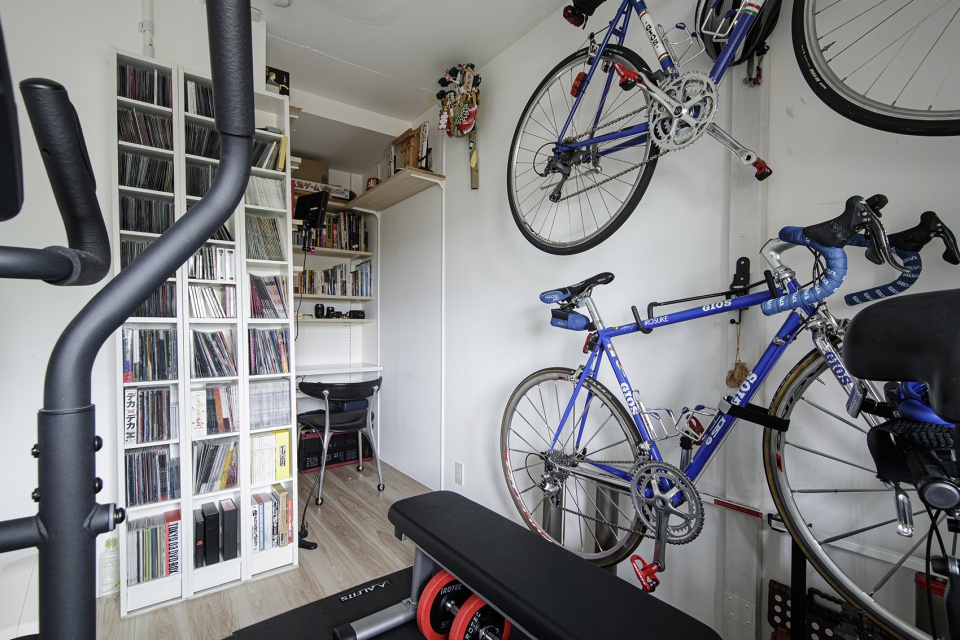
室内绿化与周边自然环境的融合至关重要,客厅的叶子植物通过其天然的绿色质感在舒适的室内和野生的室外间形成了良好过渡。作为呼应,吊灯采用生动的绿色电线,使人联想起植物的树枝。
It was fundamental to blend in with the greenery surrounding the building to feel immersed in nature. The vegetation of the living room are leaf-plants, with their natural green colour that creates a nice transition from the outside wild to the cosy inside. The toplight lamp has been chosen accordingly, with its vivid green wires that remind a branch of a plant.
▼顶灯电线仿佛植物的树枝,vivid green wires resembling a branch of a plant© Akira Nakamura
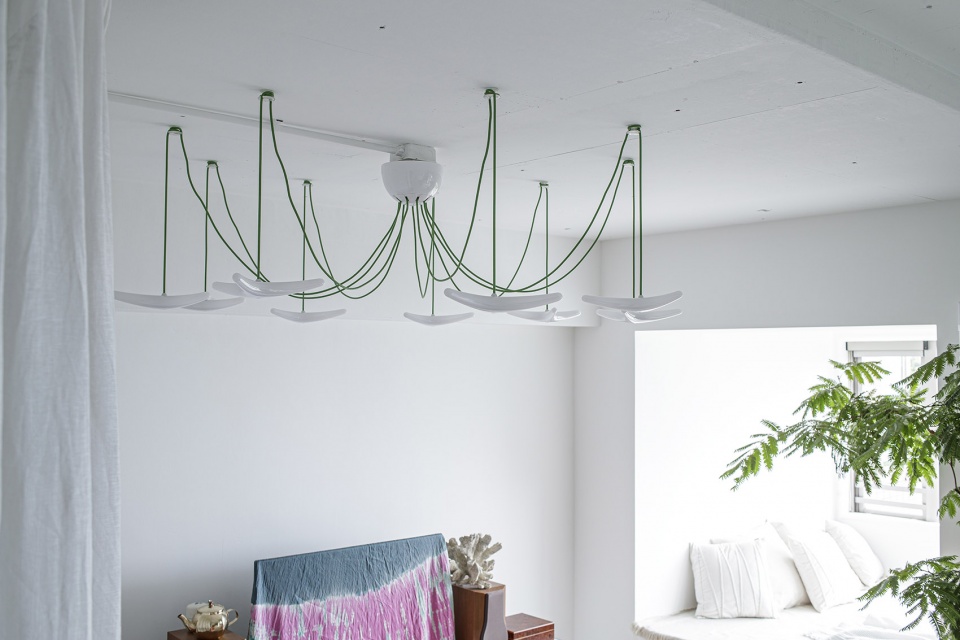
▼植物细部,details © Akira Nakamura
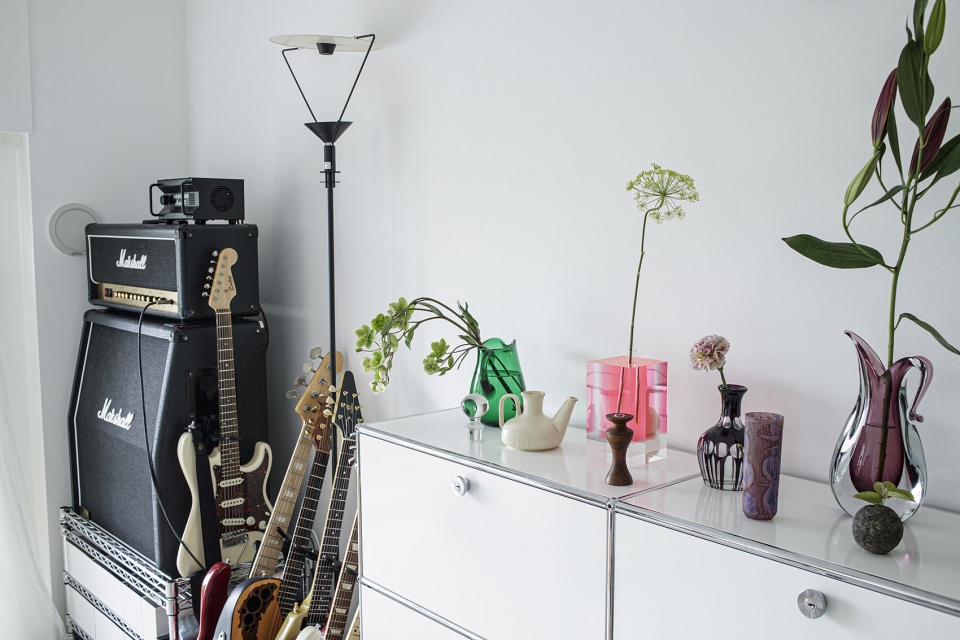
翻新工程的最后一个重要方面是客厅一角的飘窗。这里提供了一个可以躺下来感受风景的区域,为整个生活区带来放松舒适的感觉。
The last major refurbishment concerns the niche in the corner of the living room. The choice here fell to designing a spot where to just lay down and feel overwhelmed by the scenery. This gives the whole living area a sense of relaxation and comfort.
▼阳台飘窗,the niche © Akira Nakamura
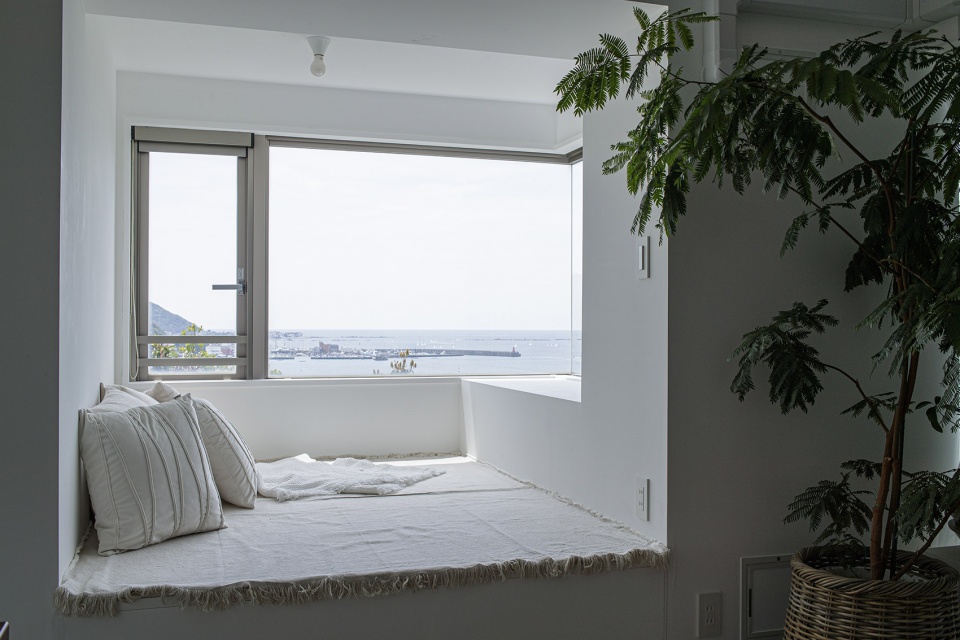
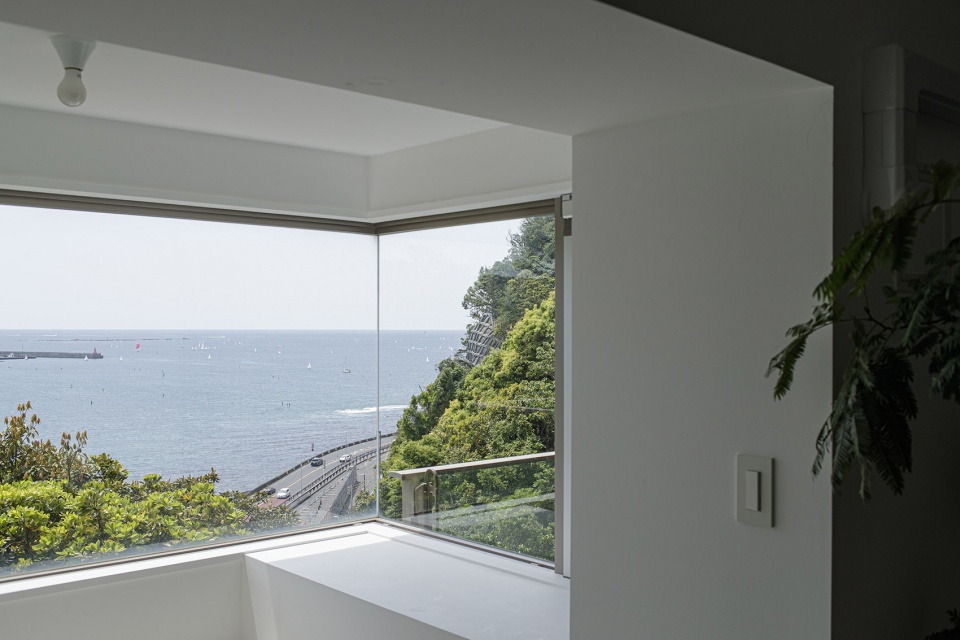
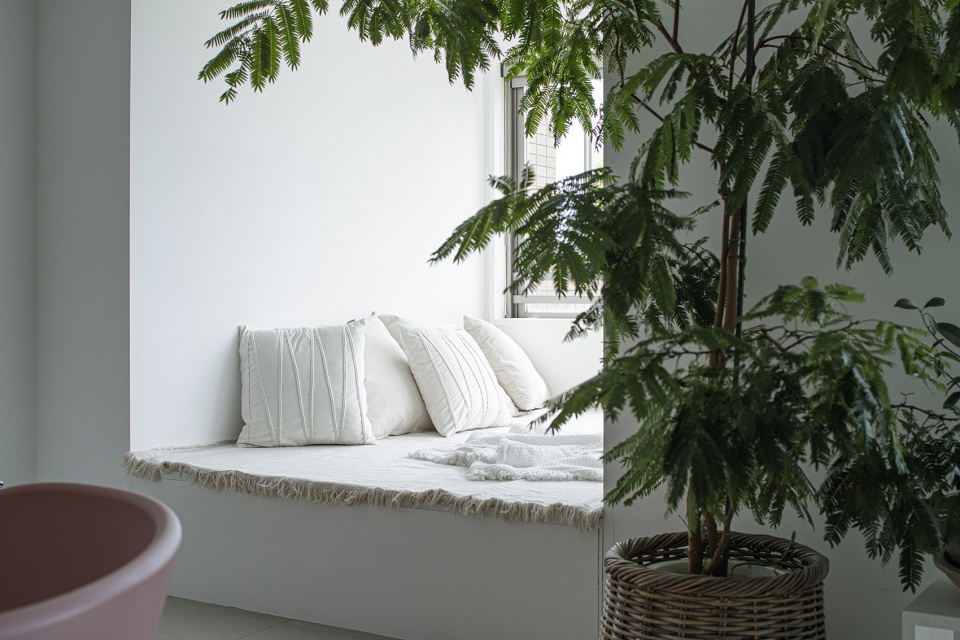
▼平面图,plan © Akira Nakamura
