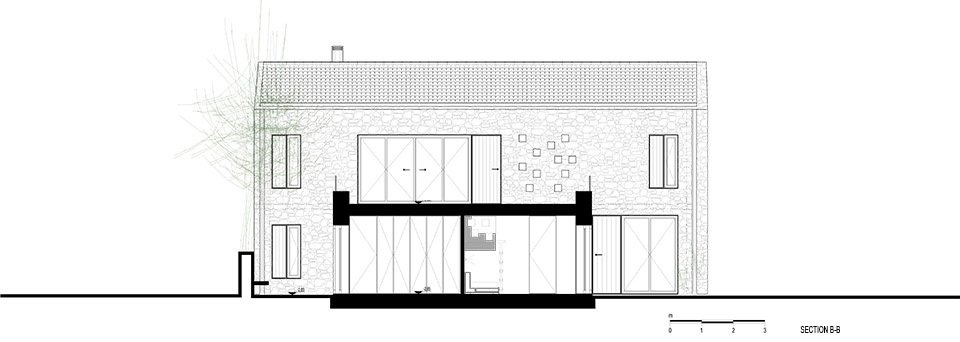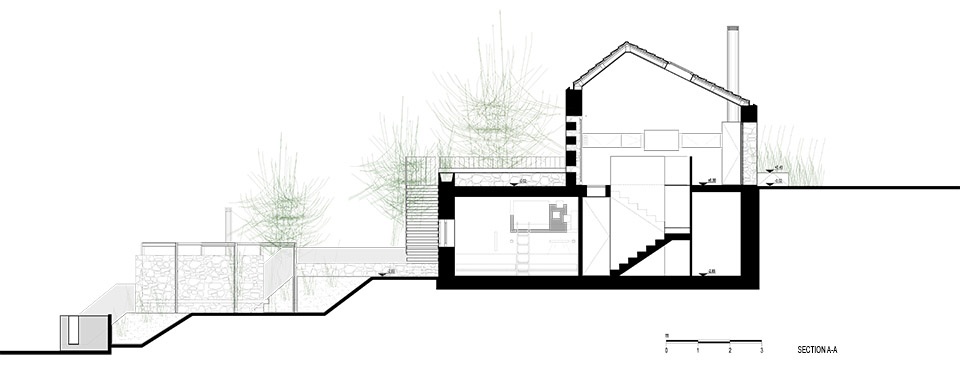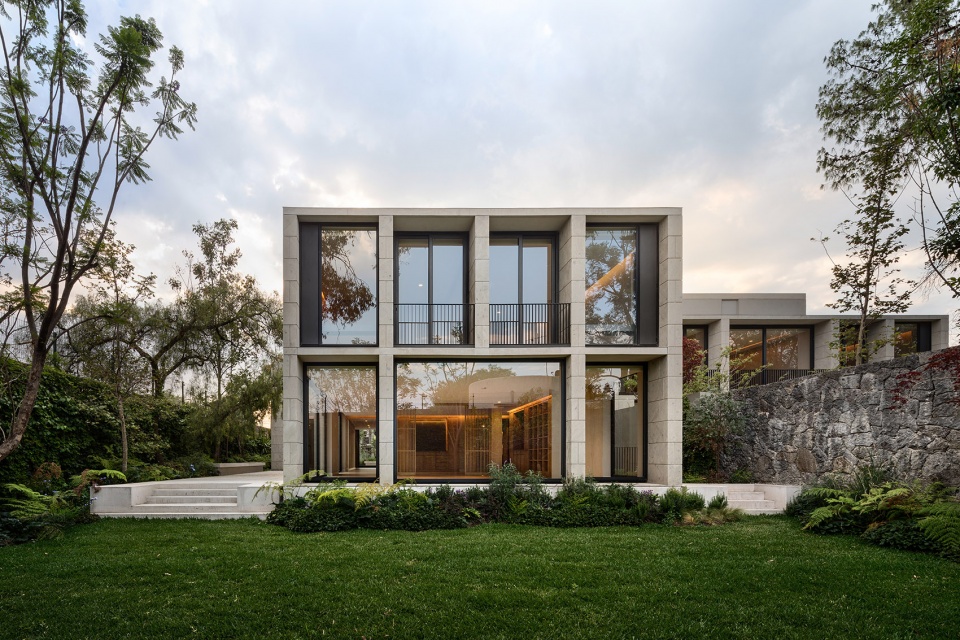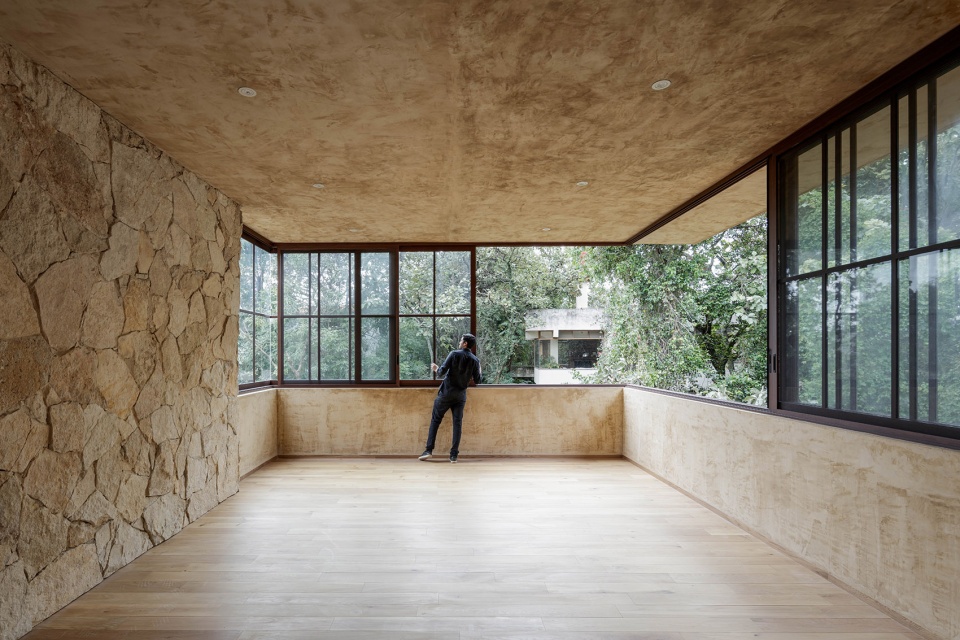

卡拉米亚(Kalamia)是一座地处偏远、毫不起眼的小村庄,它位于一条蜿蜒的乡村公路的尽头,小村俯瞰着壮丽的科林斯湾,周围环绕着风景如画的橄榄林。本项目住宅就坐落在这片美丽的乡村景观中,为一对热爱自然的年轻夫妇和他们的三个孩子提供了远离城市喧嚣的理想居所。
A small plot situated in a remote, unremarkable village of Kalamia, at the end of the winding country road, with picturesque olive groves surrounding and an unobstructed view to the Gulf of Corinth, is a setting for a family dwelling – retreat from demanding urban life. Its occupant is a nature-loving young couple with their three children.
▼项目概览,overall view ©Athina Souli
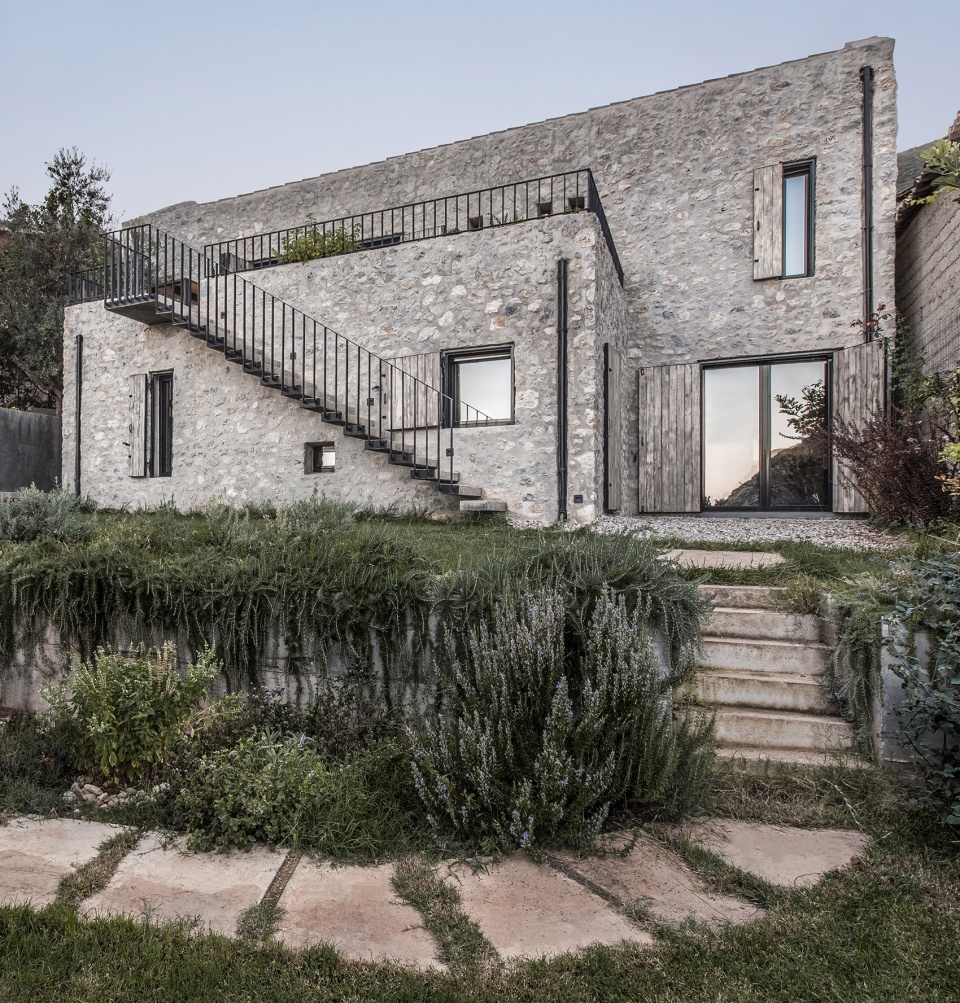
住宅坐落在斜坡上,6米的高差使建筑师决定将这座住宅打造成一栋低矮、谦逊、如马厩一般的石造建筑。从街道一侧看,住宅巧妙地融入乡村环境;而从花园一侧看,二层的建筑体量拔地而起,创造出充足的住宅空间与强而有力的存在感。
The morphology of the place – the slope with a 6m height difference from the top to the bottom, led to the decision of creating the house with low, humble, stone stable-like appearance that discreetly fits into the village neighborhood, from the street side, while developing into the prominent, two levels construction from the garden.
▼住宅坐落在高差为6米的斜坡,The house is situated on a slope with a height difference of 6 meters ©Athina Souli
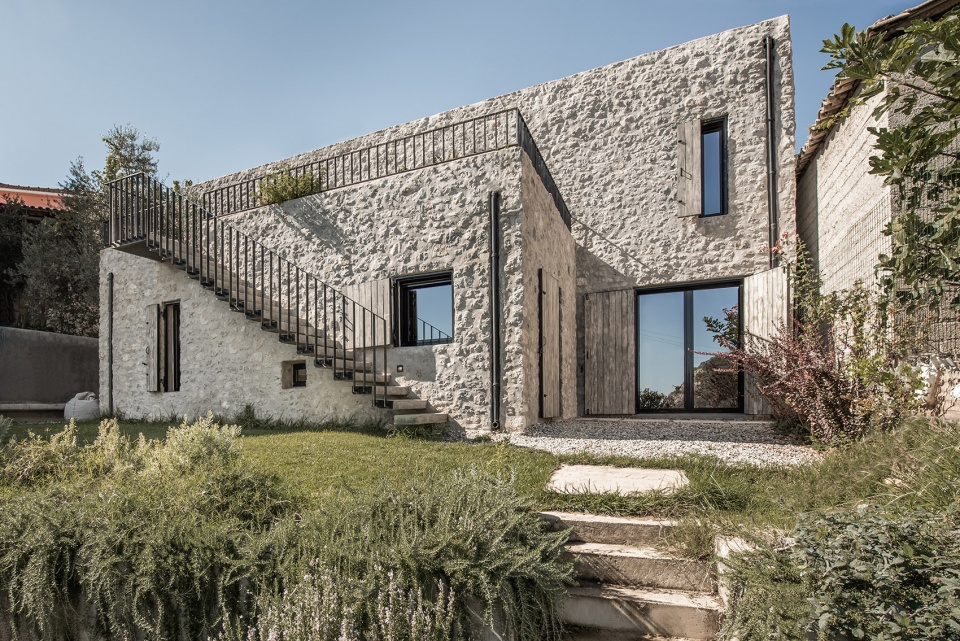
▼低矮、谦逊、如马厩一般的石造住宅,A house with low, humble, stone stable-like appearance ©Athina Souli
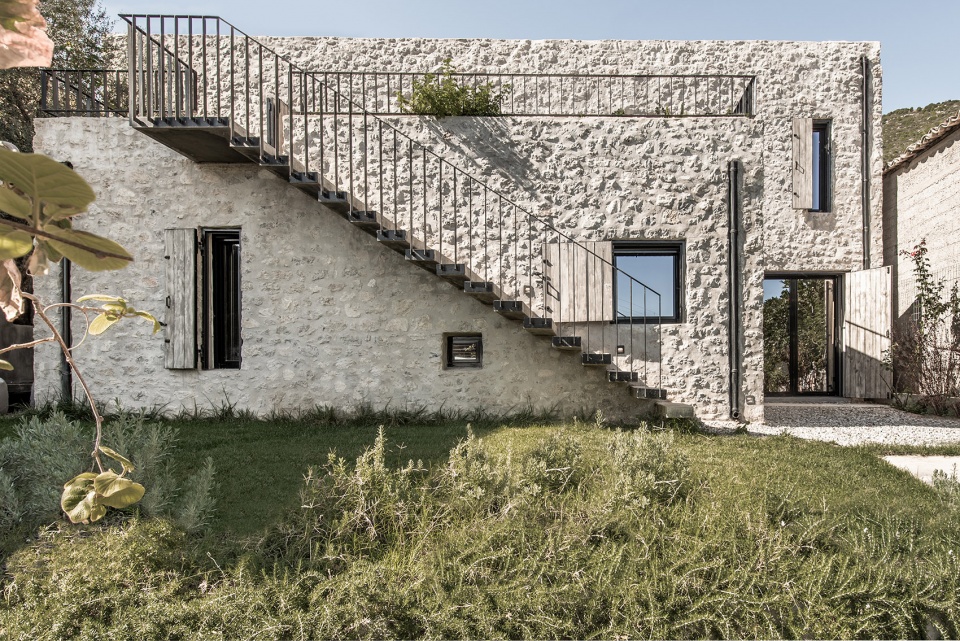
平缓的坡道将人们引向住宅的入口,以及住宅的公共区域。大面积的窗口模糊了室内与室外景观平台之间的界限,为人们提供了一处适合观赏星空与远眺海景的理想场所。屋顶的天窗与建筑西南和东北侧的额外开窗,则进一步改善了室内的自然采光与通风环境。轻巧的悬臂式手工混凝土楼梯则在建筑与花园之间建立起紧密的联系。
Entrance level is approached by comfortable ramp and represents public area of the building. It relates through the large openings to the outdoor, observation platform space, suitable for stars-gazing and experiencing distant view of the sea. Additional openings were created on the roof, South-West, and North-East side of the building to improve natural light and ventilation. Communication with the garden is established by transparent, cantilevered, handmade concrete staircase.
▼轻巧的悬臂式手工混凝土楼梯则在建筑与花园之间建立起紧密的联系,Communication with the garden is established by transparent, cantilevered, handmade concrete staircase ©Athina Souli
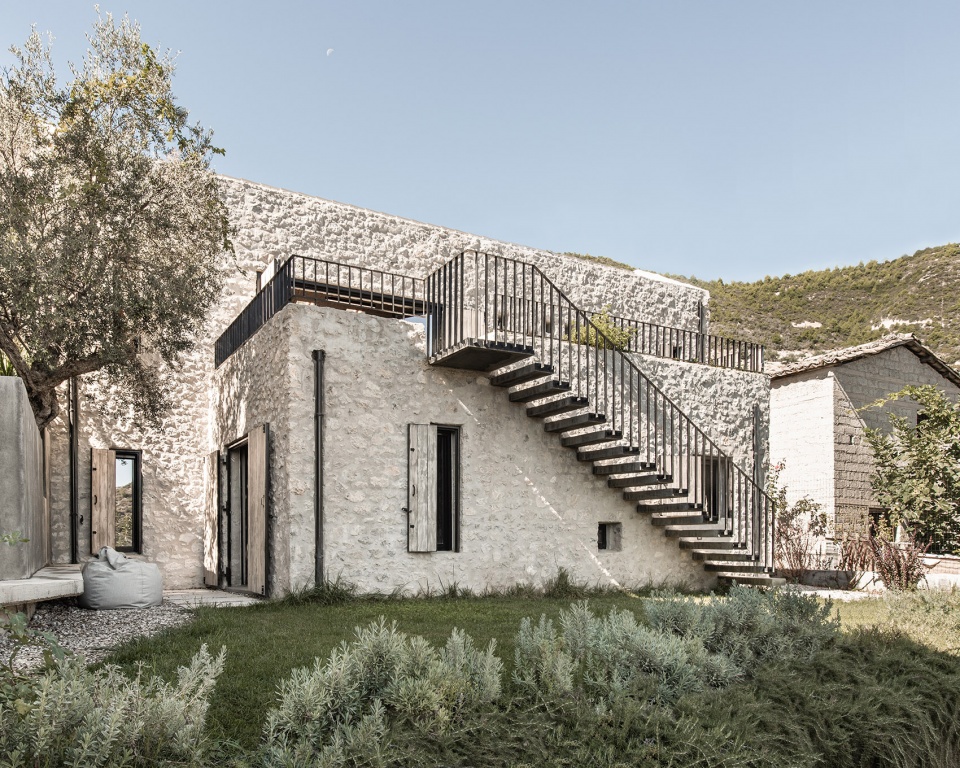
▼室外楼梯细部,details of the outdoor staircase ©Athina Souli
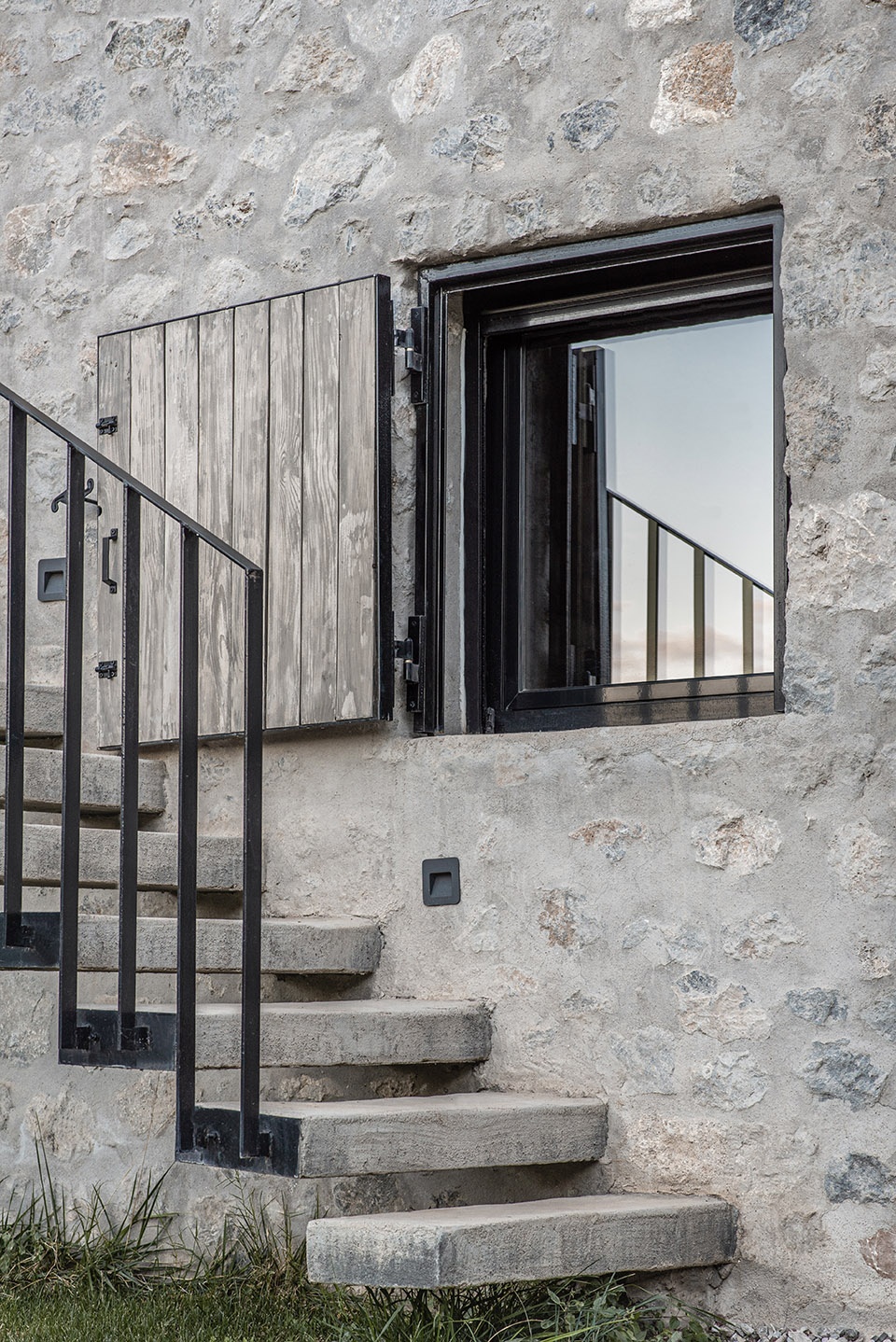
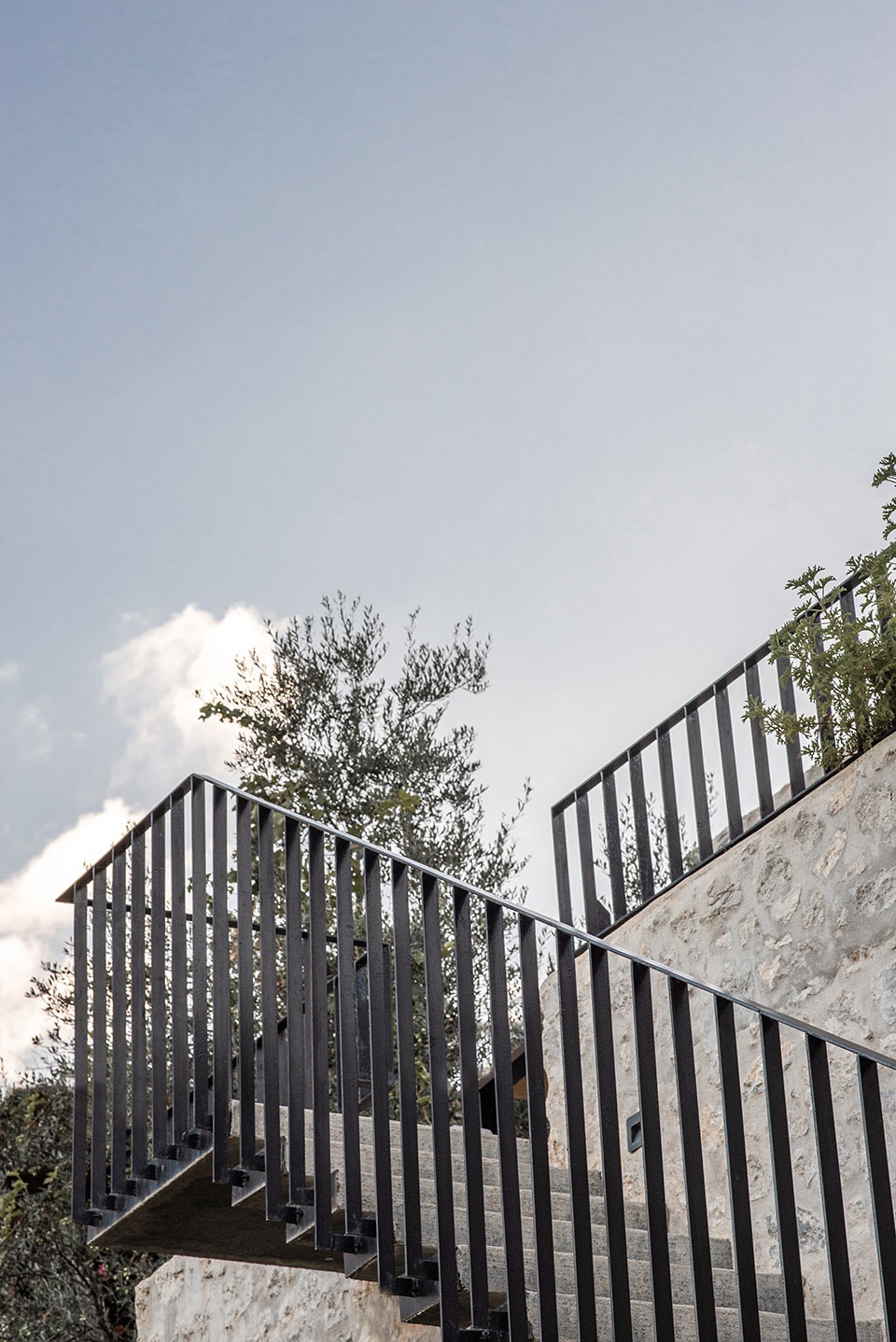
▼橄榄树庭院,Olive Tree Courtyard ©Athina Souli
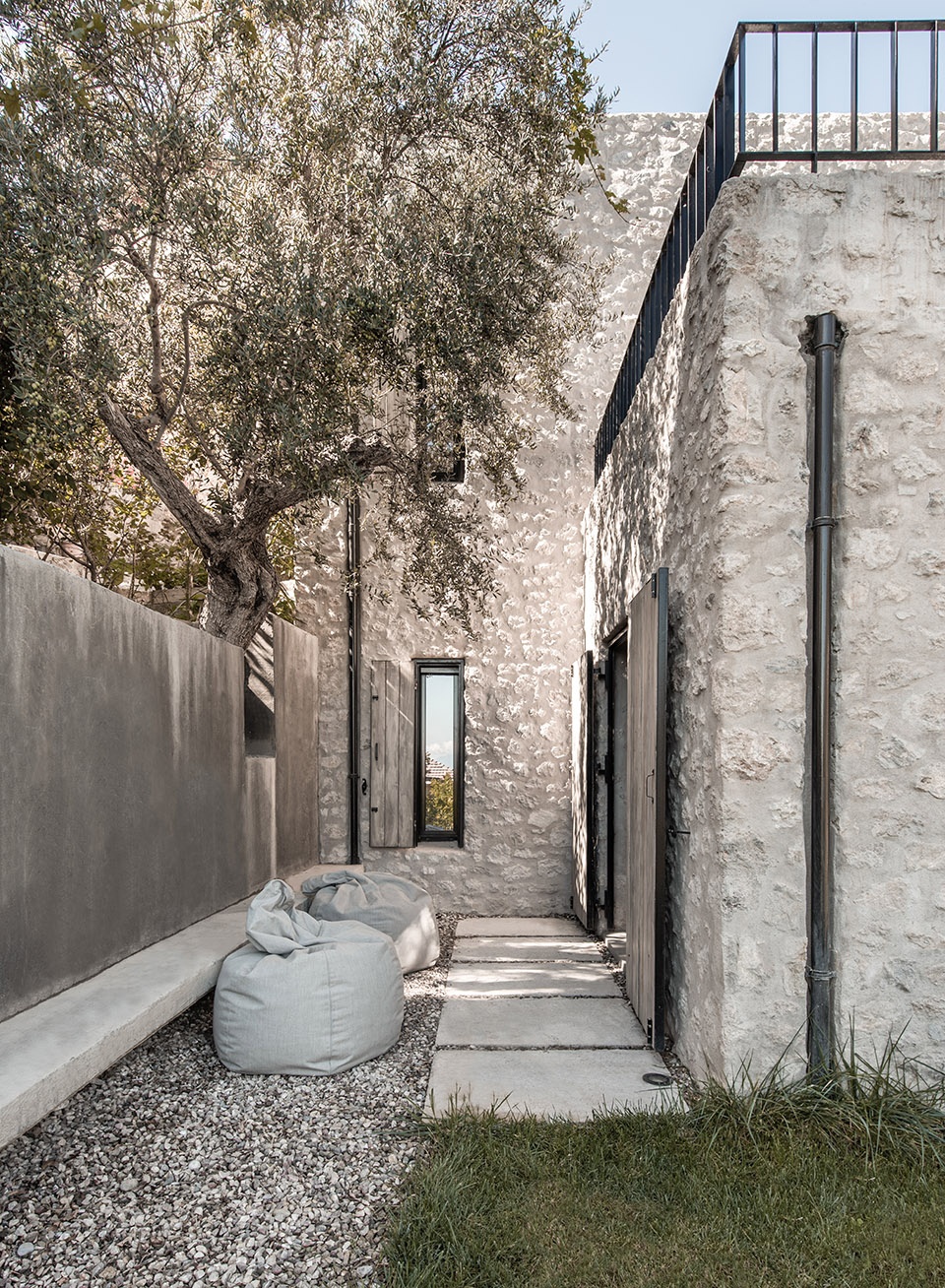
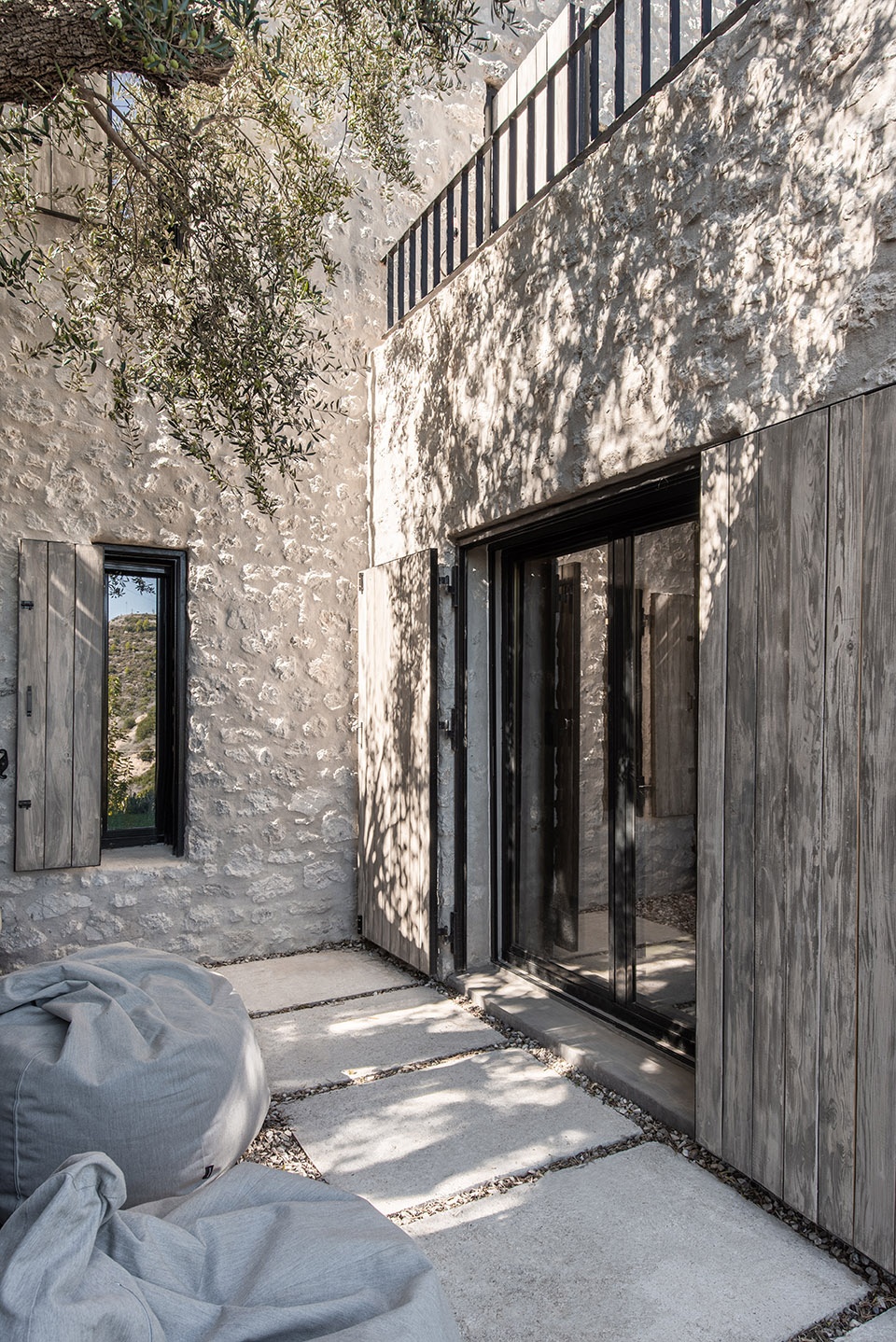
▼客房外的庭院,Guest Courtyard morning view ©Athina Souli
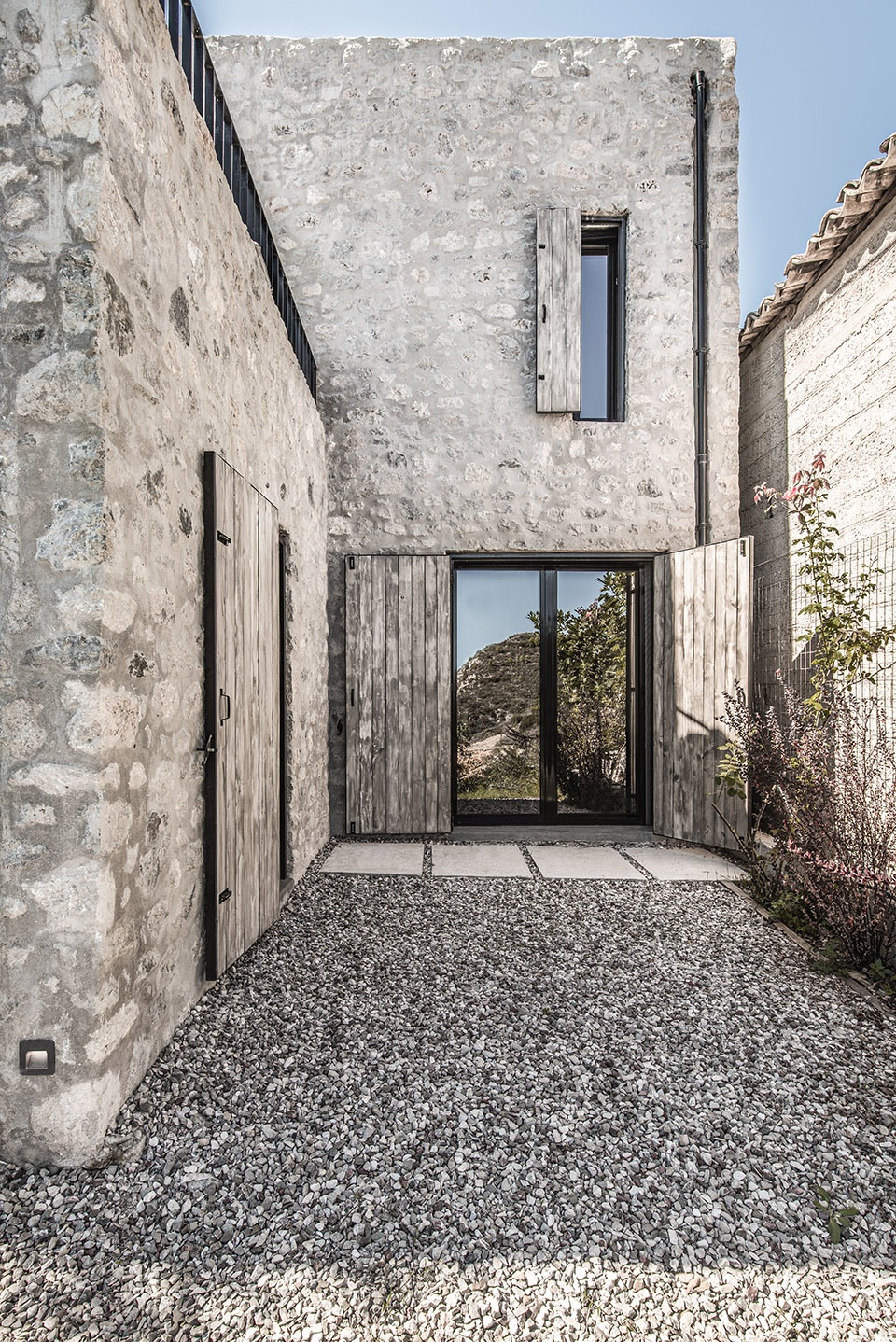
▼室外烹饪用餐区,Outdoor cooking- dining area ©Athina Souli
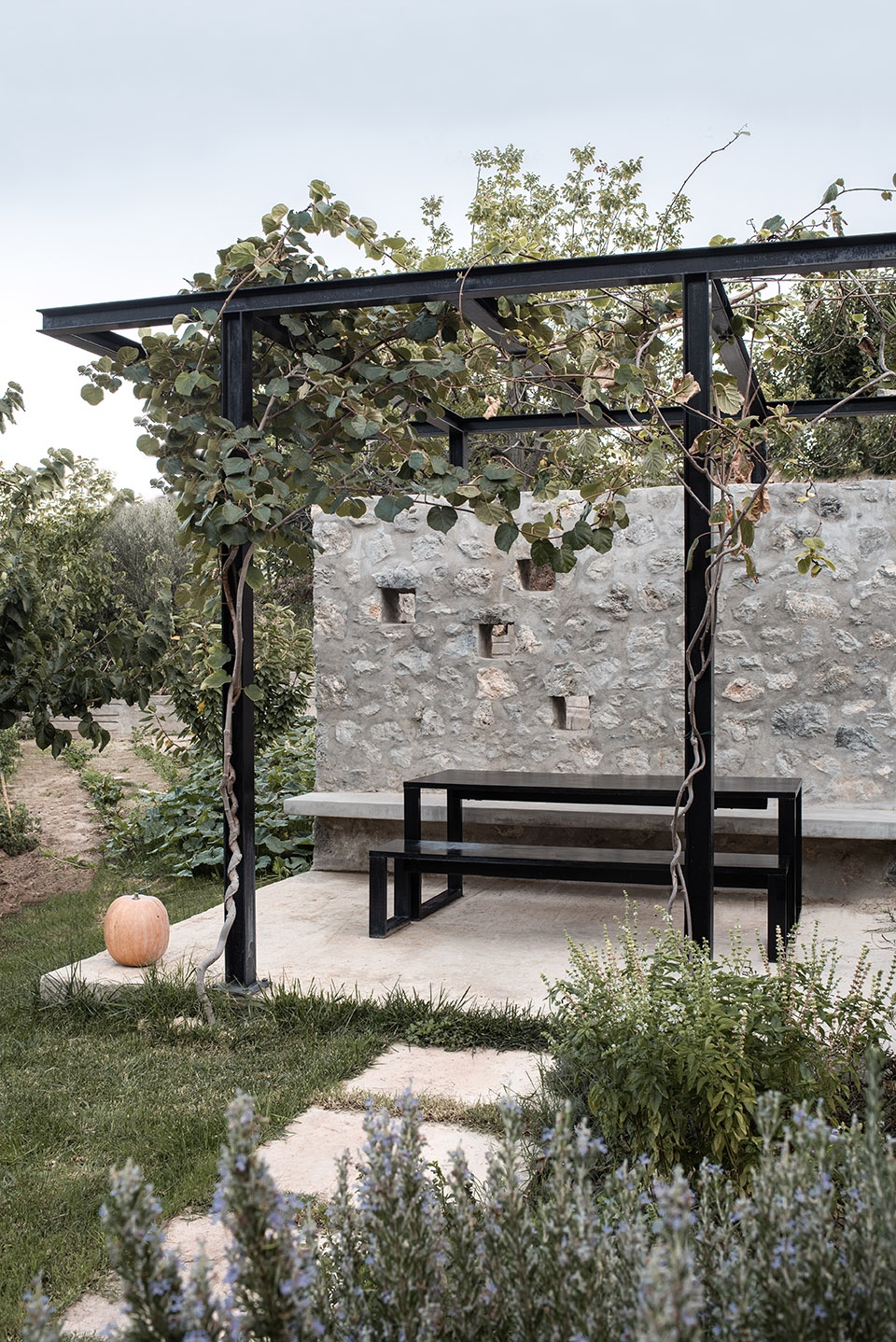
这座由石材与金属构成单体建筑掩映在茂盛的地中海植被之中,居住者可以随时享受惬意的户外烹饪与野餐氛围。此外,建筑师还在住宅金属框架的西南侧,设置了一系列太阳能真空管以收集太阳能,而不是采用在主住宅的屋顶安装太阳能电池板的传统方式。
In a separate stone and metal construction, among Mediterranean plants, it is possible to experience cooking and dining “al fresco”. Along with the mentioned purpose, on the South-West section of the metal construction, positioning of a solar vacuum tube is forseen to avoid solar panels on the roof of the main dwelling.
▼石墙上不同形式的开窗,View towards perforated reclaimed stone wall ©Athina Souli
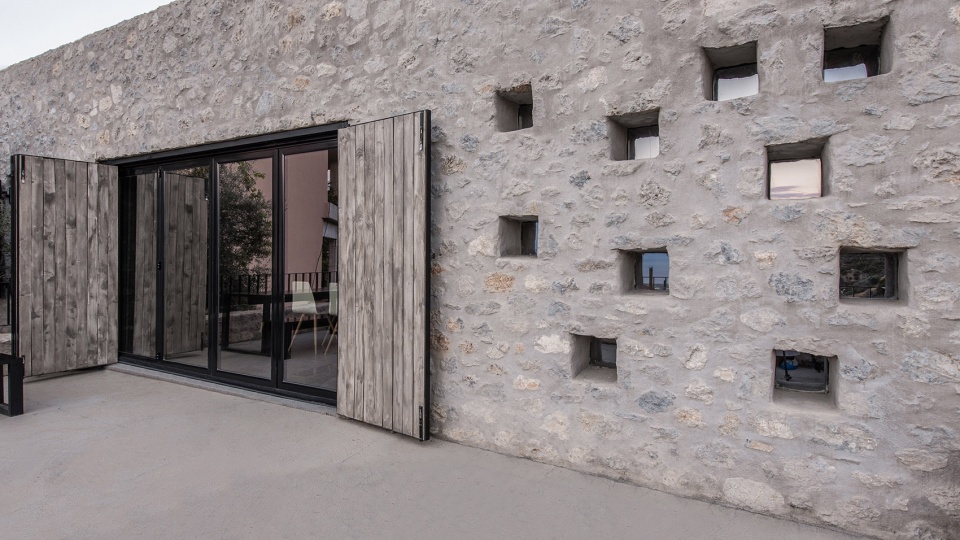
▼由观景平台看公共生活区,View from the observation platform towards entrance level communal space ©Athina Souli
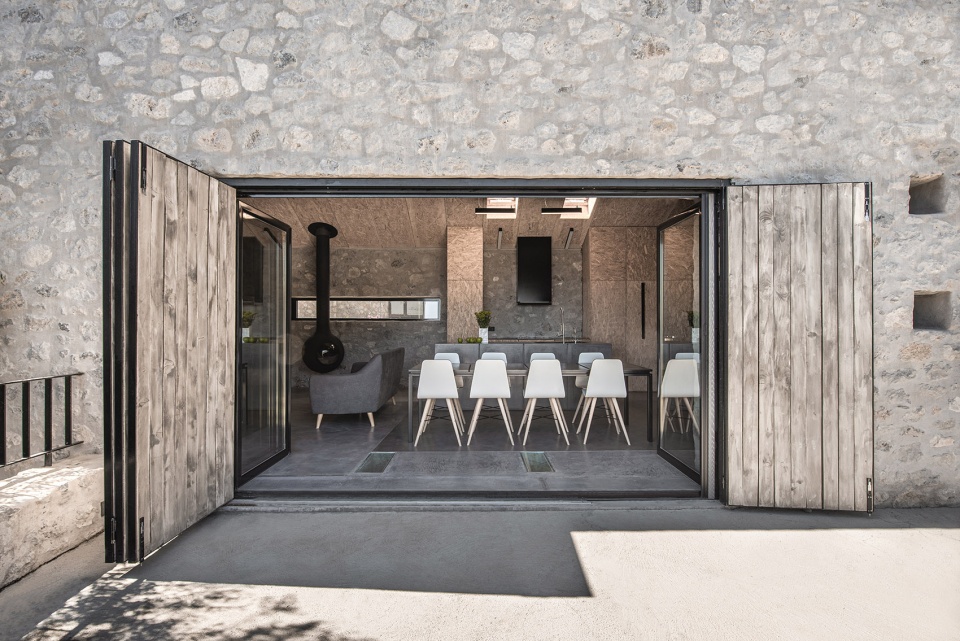
建筑的立面与室内空间均采用了天然的材料,整个项目带有一丝粗扩的工业气息,设计灵感源自伯罗奔尼撒乡村地区传统石砌马厩。回收的当地石材与新材质相互补充、相辅相成,新材料包括:灰色屋顶瓦、黑色铝制窗框、水洗木手工百叶窗、黑色金属栏杆、经过白油处理的OSB板,以及两种色调的水泥砂浆,这些材料以当代的设计语言表达出来,为建筑营造出丰富的肌理效果。在花园层,自然光线穿过楼板上的开孔进入室内走廊,与人工照明的光线交织在一起,营造出宛如洞穴一般的私密氛围。
Natural materials applied on the elevations and in interior are inspired by industrial feel of the traditional stone stables characteristic for the Peloponnese rural areas. Reclaimed local stone that was supplemented with new, grey roof tiles, black aluminum façade windows frames, washed-wood handmade shutters, black metal railing, white-oil treated OSB and cement mortar in two shades are all implemented in a contemporary manner, contributing to the richness of textures. At the garden level, slab’s perforations allow for the interior corridor’s intertwining of natural and artificial light, creating a cave-like atmosphere of private area.
▼花园层入口楼梯间的光线效果,
Natural light effects on the staircase functional division ©Athina Souli
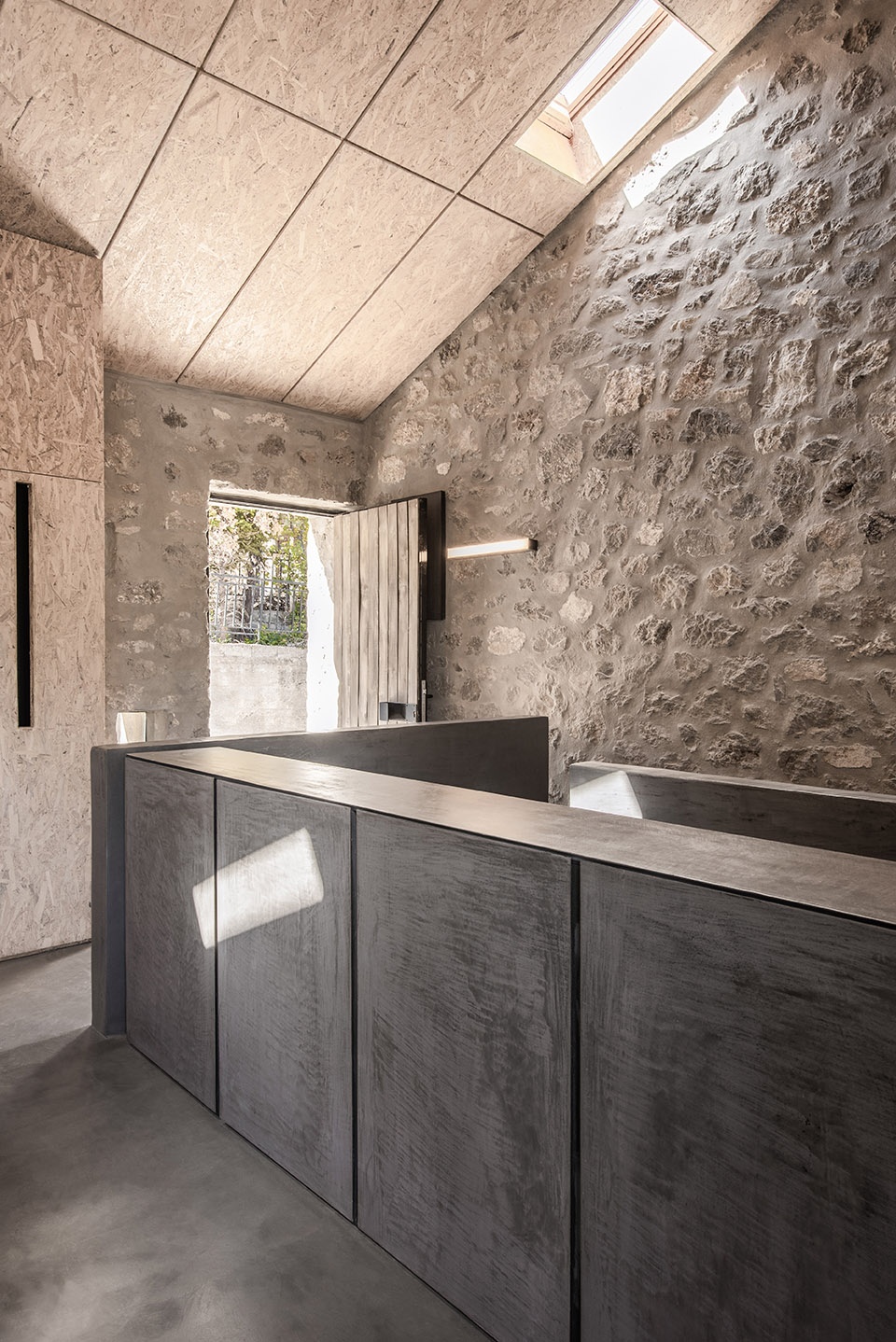
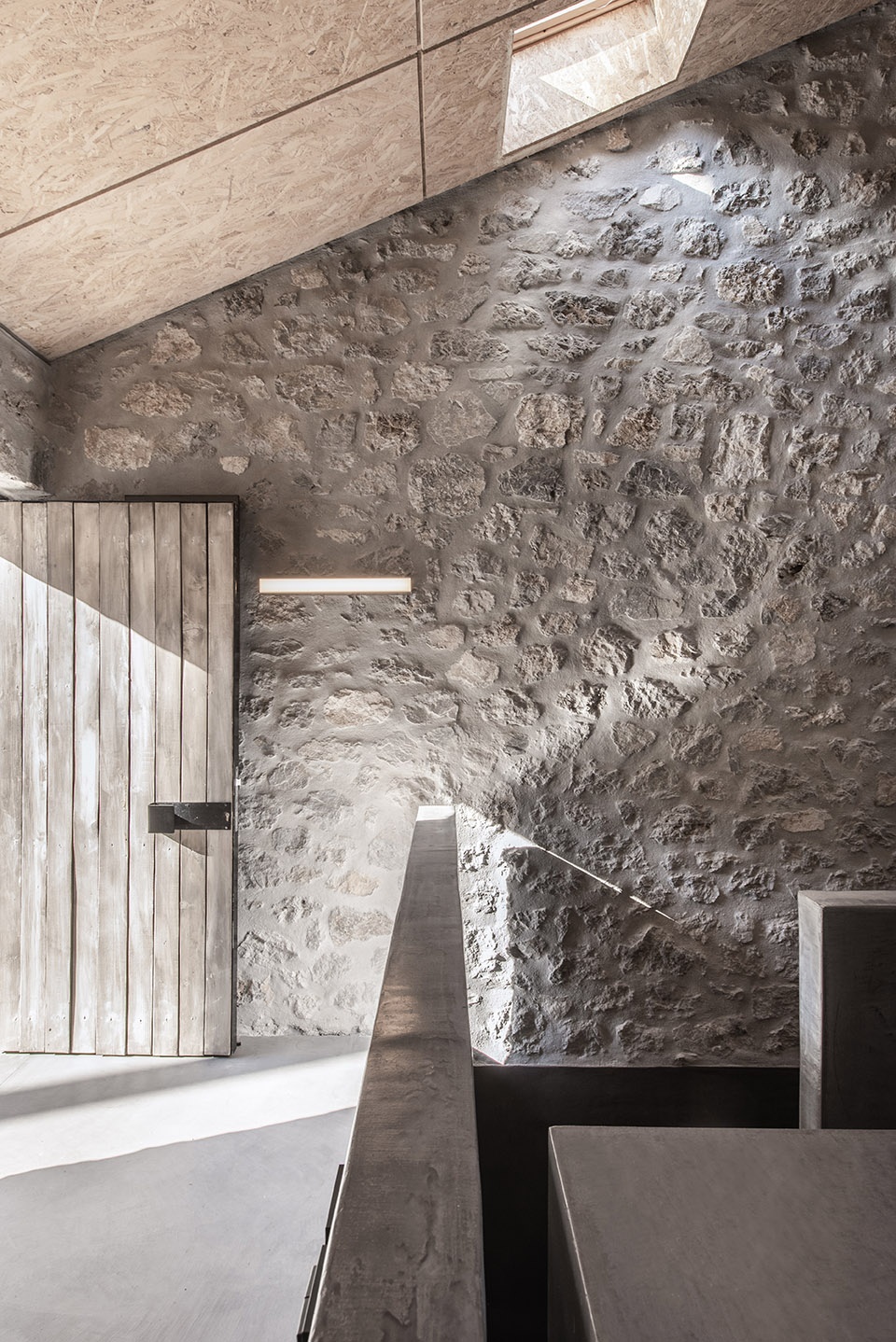
▼墙面的开孔将自然光线入室内,View towards perforated reclaimed stone wall ©Athina Souli
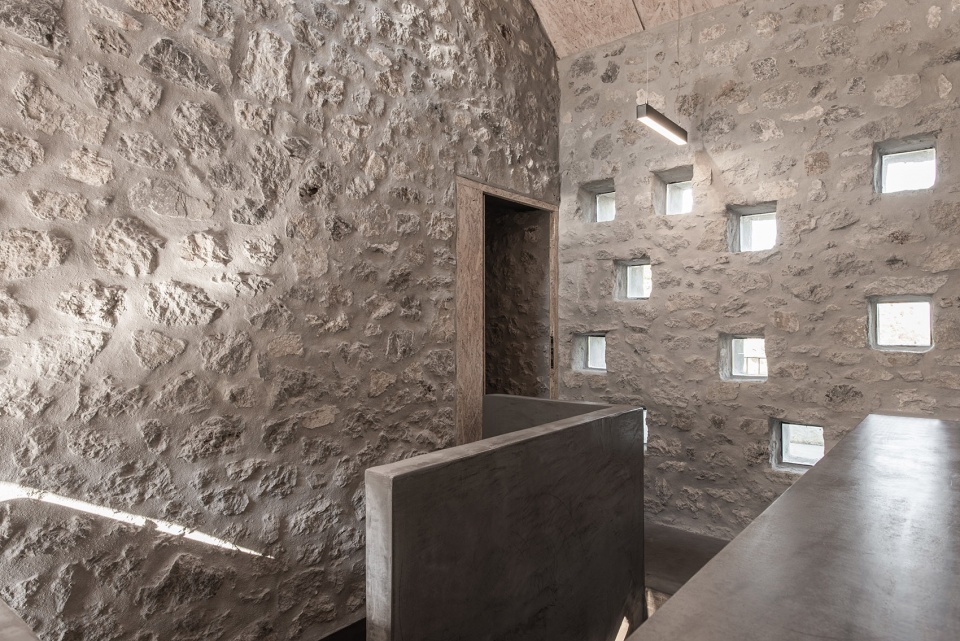
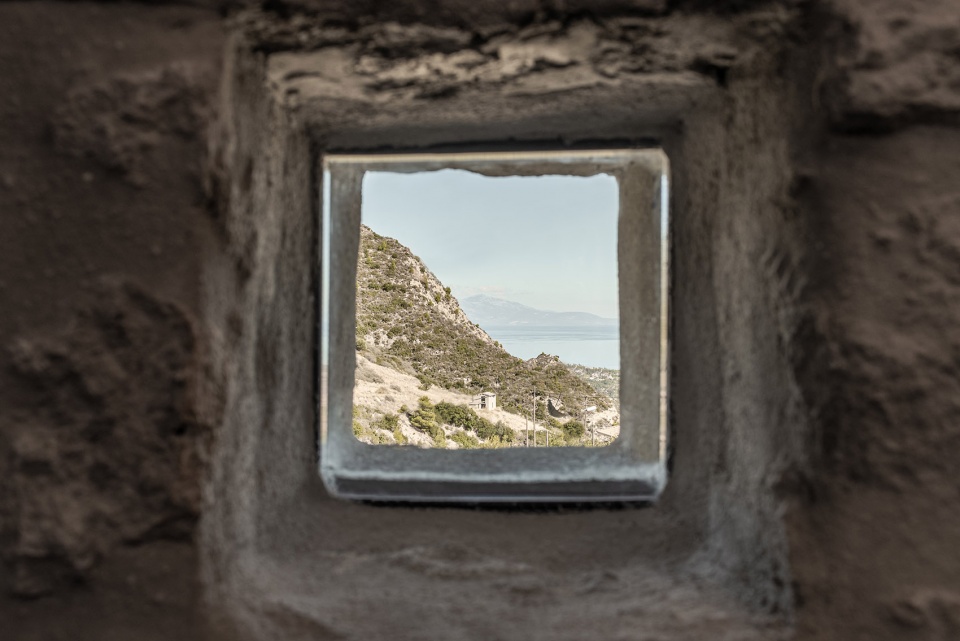
▼室内水泥砂浆饰面楼梯,View towards cement mortar staircase ©Athina Souli
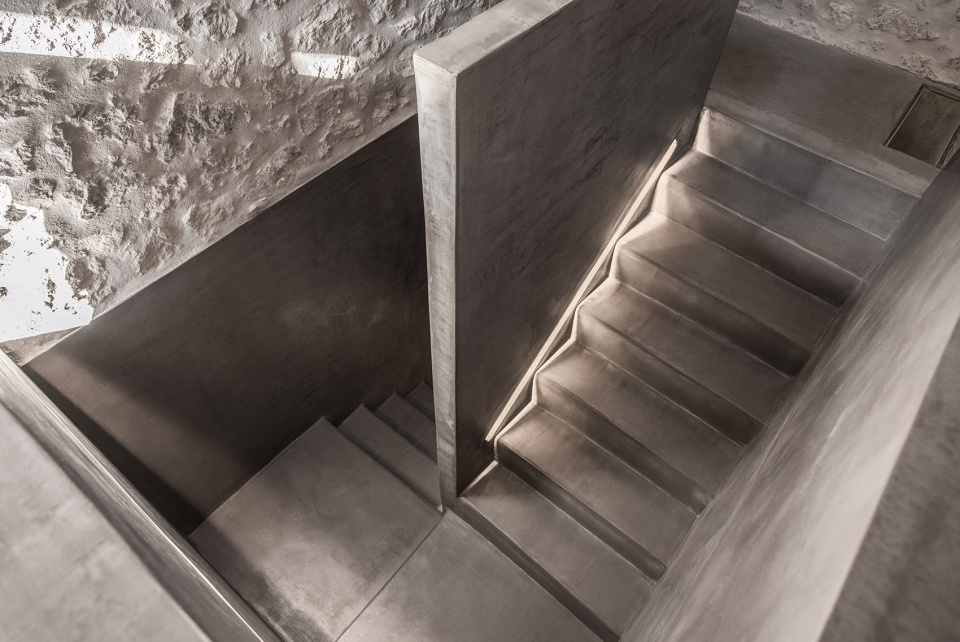
值得一提的是,这栋面积为141平方米的定制居住空间是在极为有限的预算以及严苛的限制条件下建造完成的。最初的建筑方案能够完美落成,归功于屋主人、建筑师以及承包商之间的密切合作。
It is important to emphasize that the entire 141m2 of habitable, custom made space, is built with the restricted means. However, thanks to the close collaboration between the Client, Architect and Contractor, the initial architectural proposal was not compromised.
▼公共生活区概览,View towards entrance level communal space ©Athina Souli
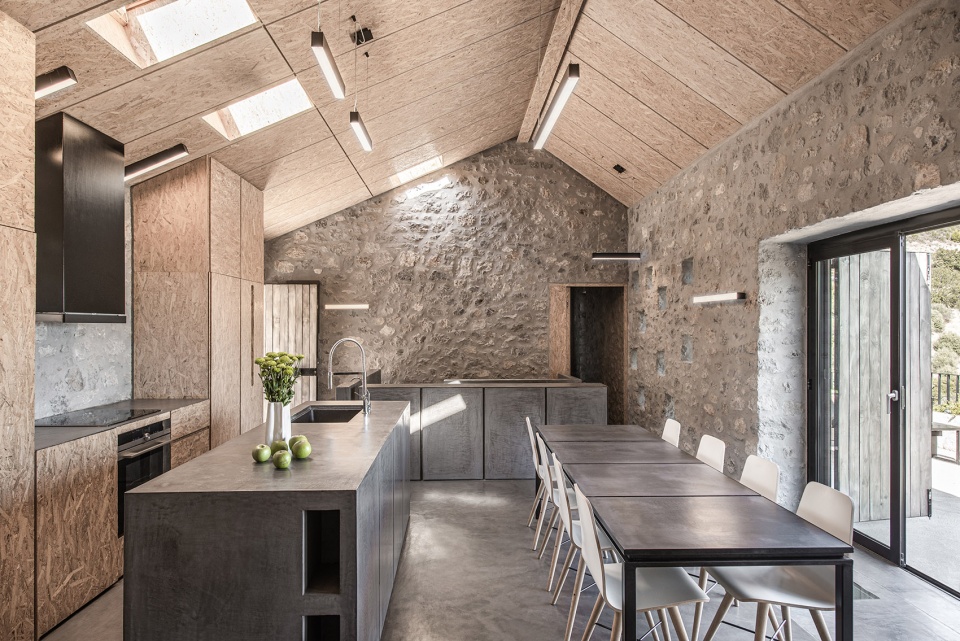
▼餐厅与厨房,kitchen and dining ©Athina Souli
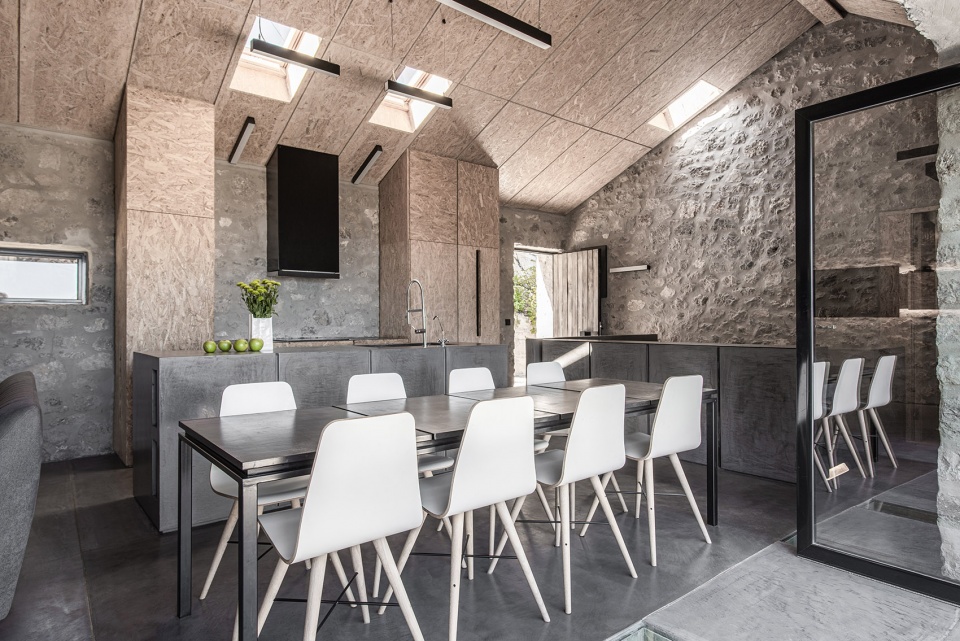
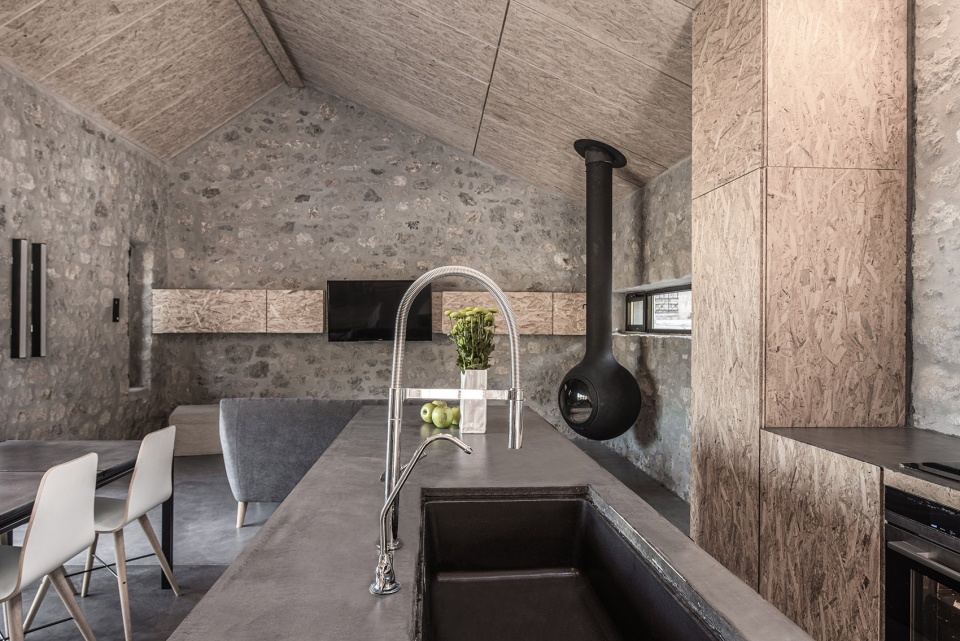
▼客厅中洞穴般的空间氛围,The cavernous atmosphere of the living room ©Athina Souli
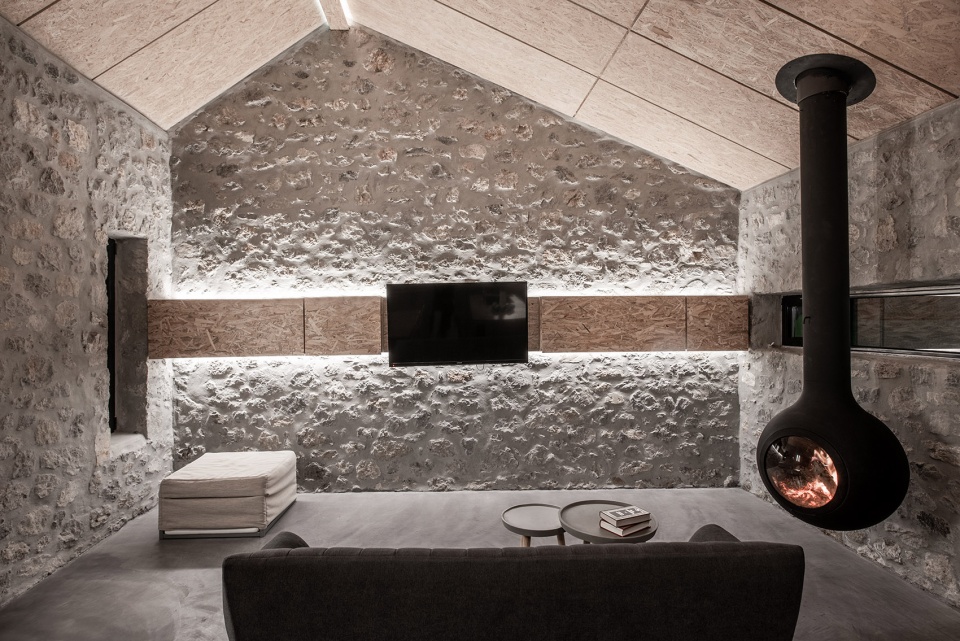
优雅的定制家具为卧室、客房,以及浴室空间增添了一丝修道院的神秘气息。从这些空间均可以直接进入室外花园,花园中的两处庭院则可以作为房屋主人沉思冥想、放松身心的好去处。
Bedrooms and guest suite, along with bathrooms, suggest the monastic feel of the space, thanks to the basic, bespoke furnishing. Direct garden access from these places is generated with two courtyards that have the role of contemplation places.
▼主卧室面向橄榄树庭院,View towards master bedroom from the Olive Tree Courtyard ©Athina Souli
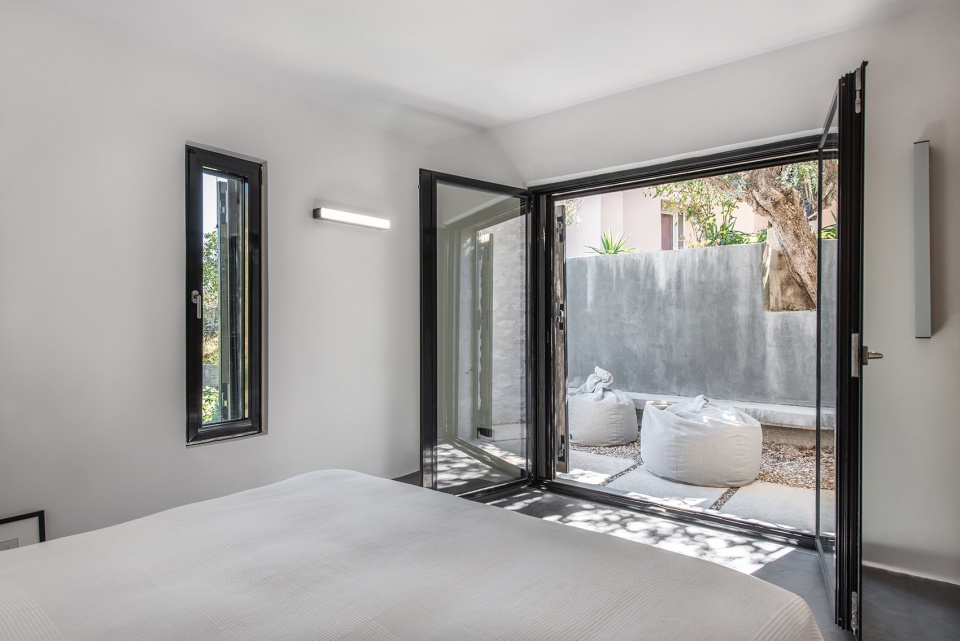
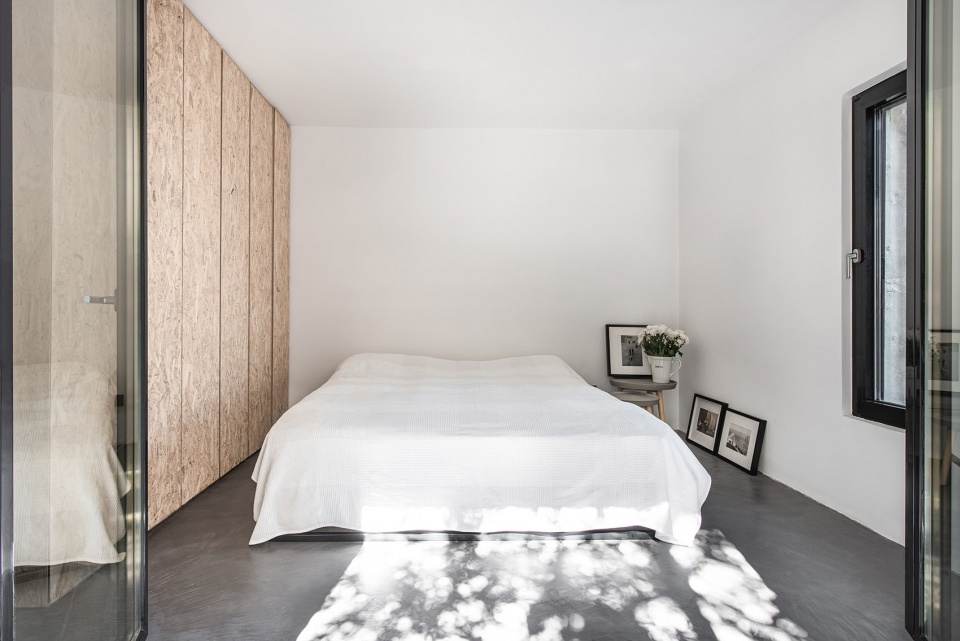
▼儿童房,Children’ s bedroom ©Athina Souli
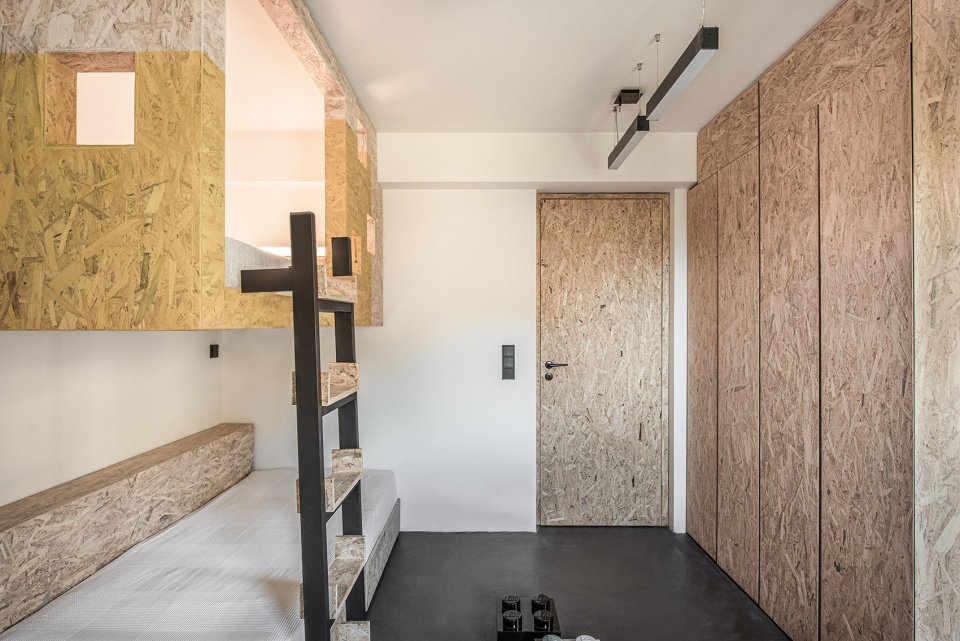
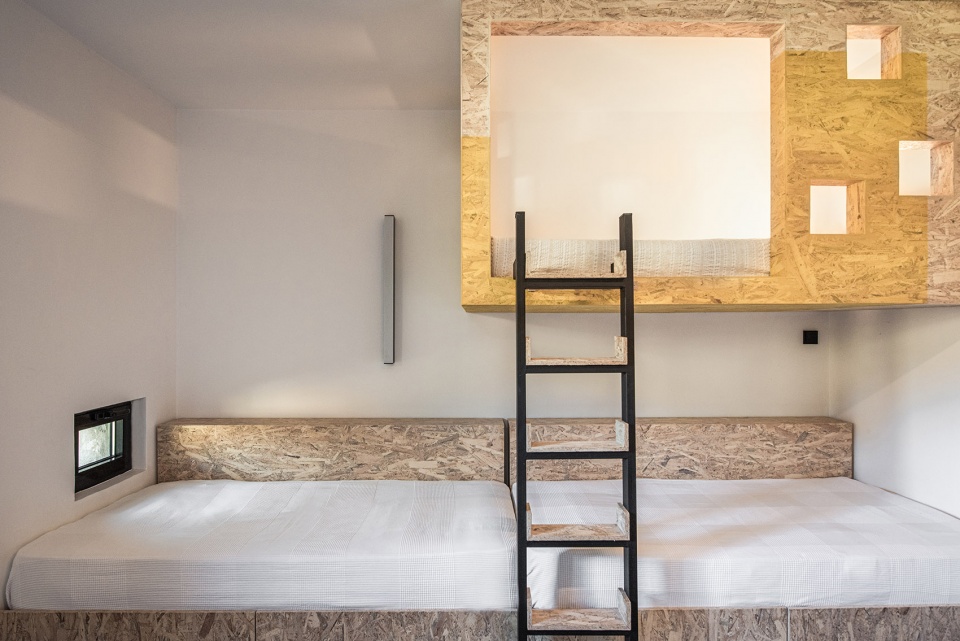
▼客房内的OSB面板,Materiality in the Guest Area ©Athina Souli
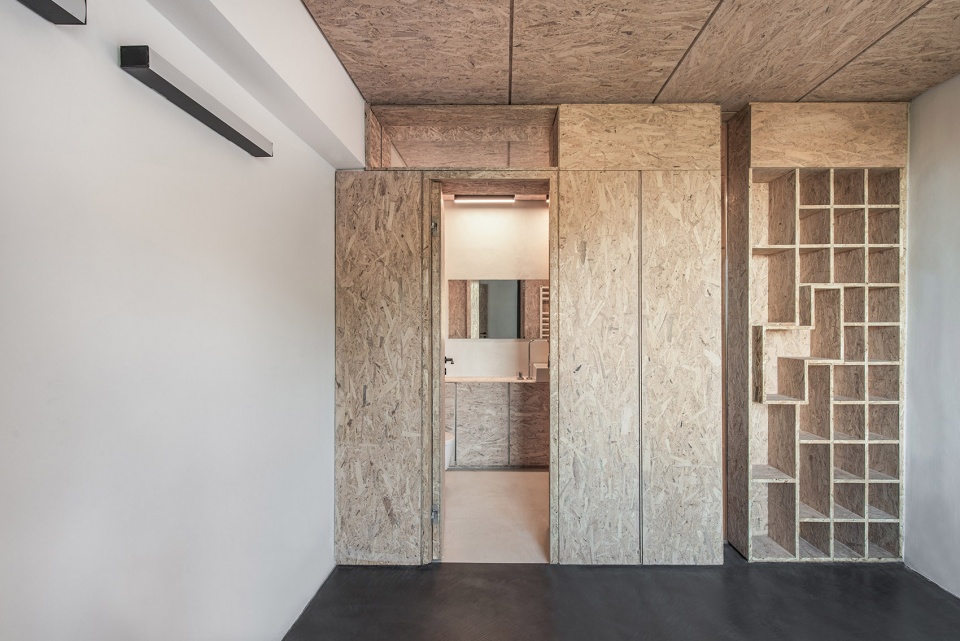
整栋住宅完全依据当代可持续建筑标准建造,优美的自然景观也为住宅提供了健康自然的周边环境。2020年疫情来袭后,这栋住宅发挥了重要作用,为居住者提供了安全舒适的生活条件,而这则是密集的雅典城市环境无法提供的。
Built according to contemporary sustainable standards and located in a healthy environment, this house has been playing major role in the 2020 pandemic situation, providing its inhabitants safety and comfort that was more difficult to achieve in a dense Athens urban tissue.
▼走廊,hallway ©Athina Souli
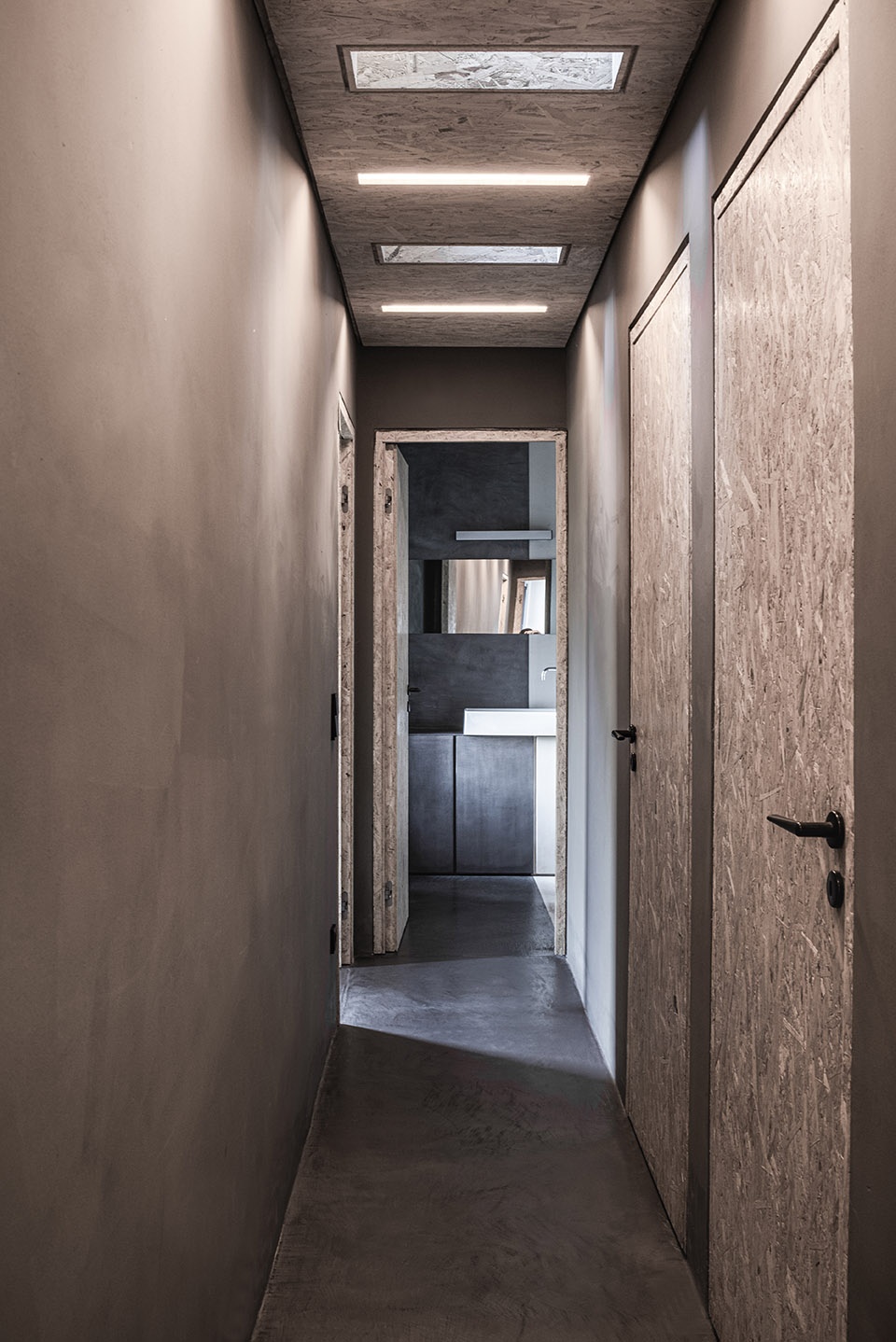
▼洗手间,washing room ©Athina Souli
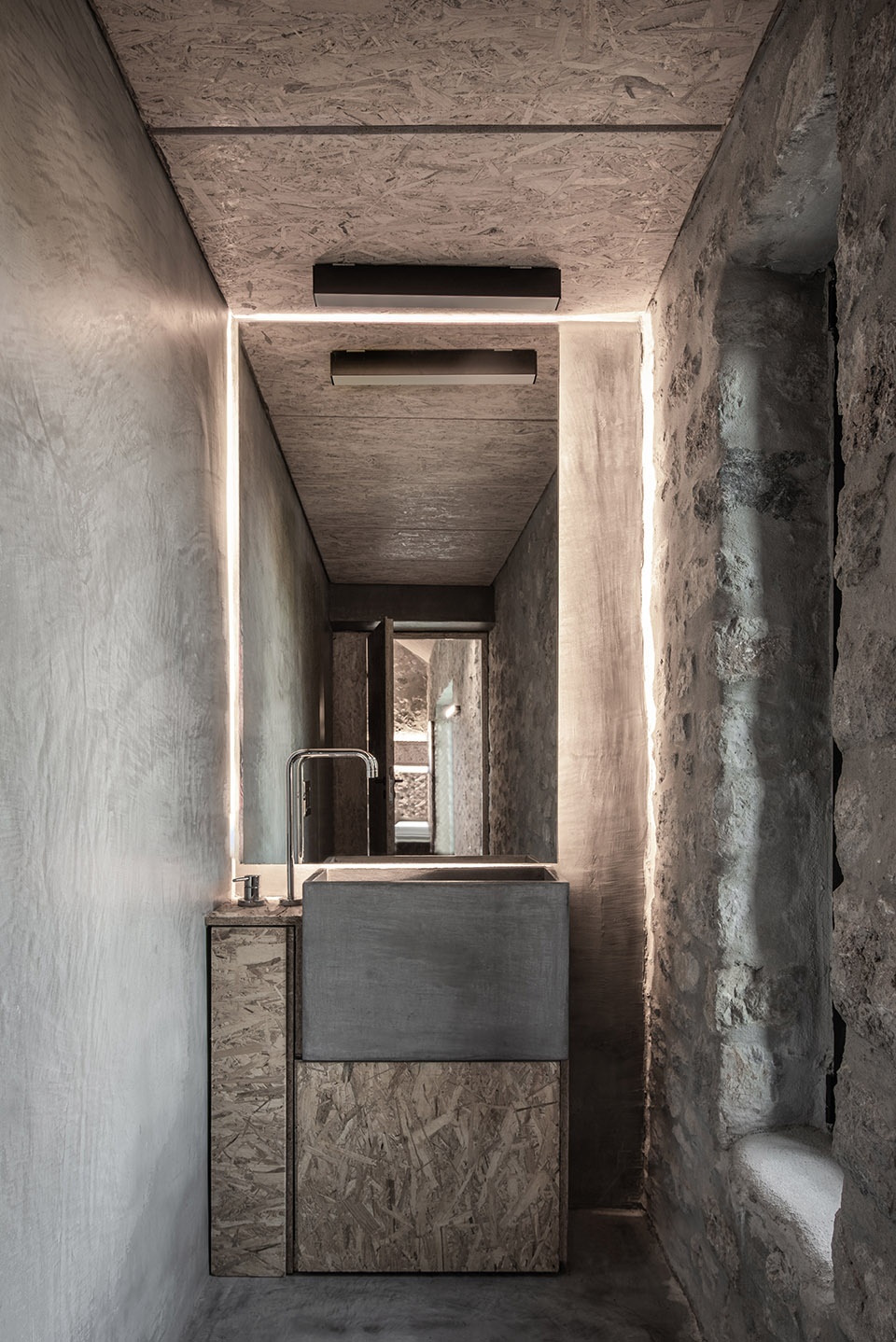
▼夜景,night views ©Athina Souli
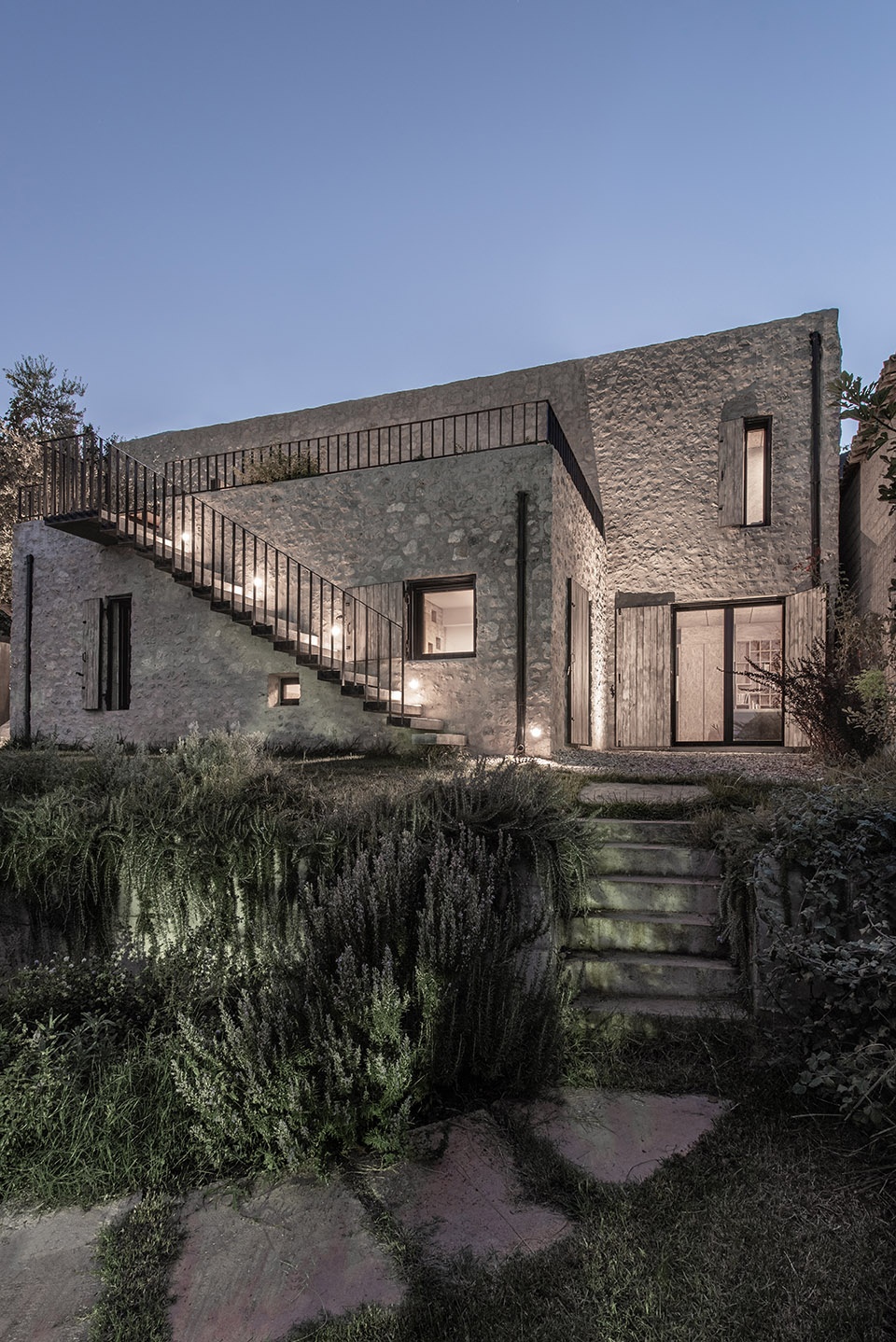
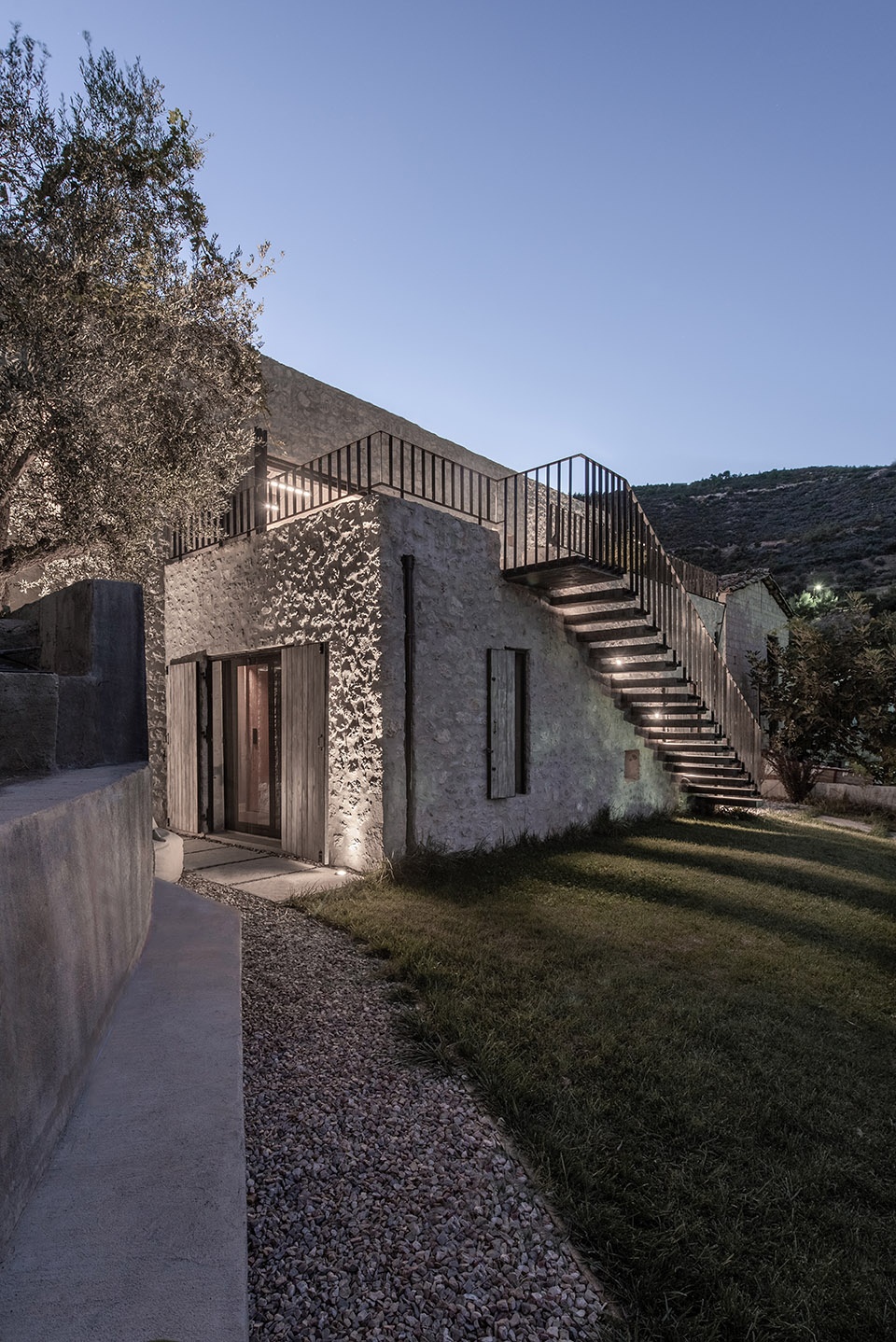
▼总平面图,master plan ©Architectural Studio Ivana Lukovic
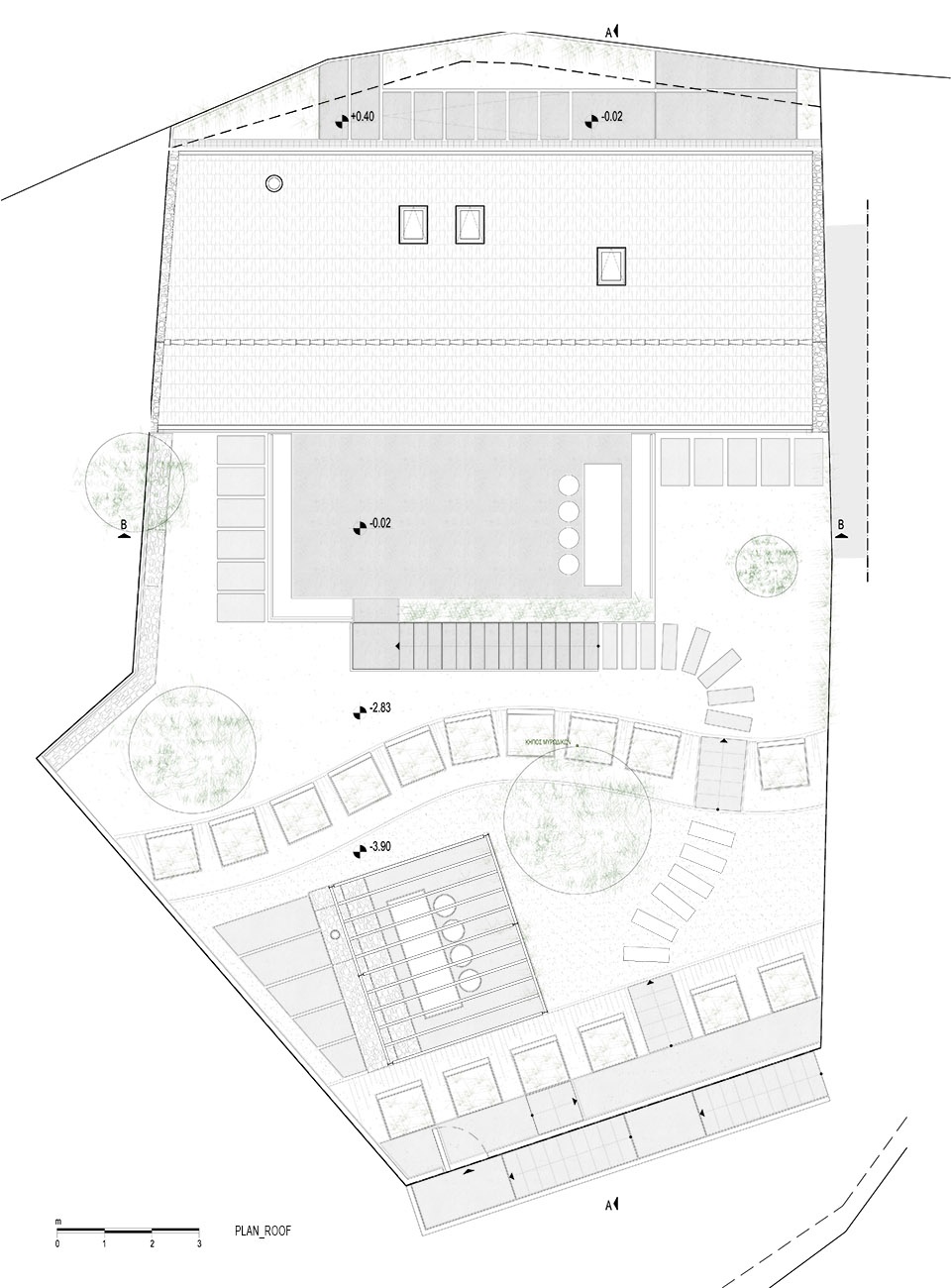
▼入口层平面图,plan of the entrance level ©Architectural Studio Ivana Lukovic
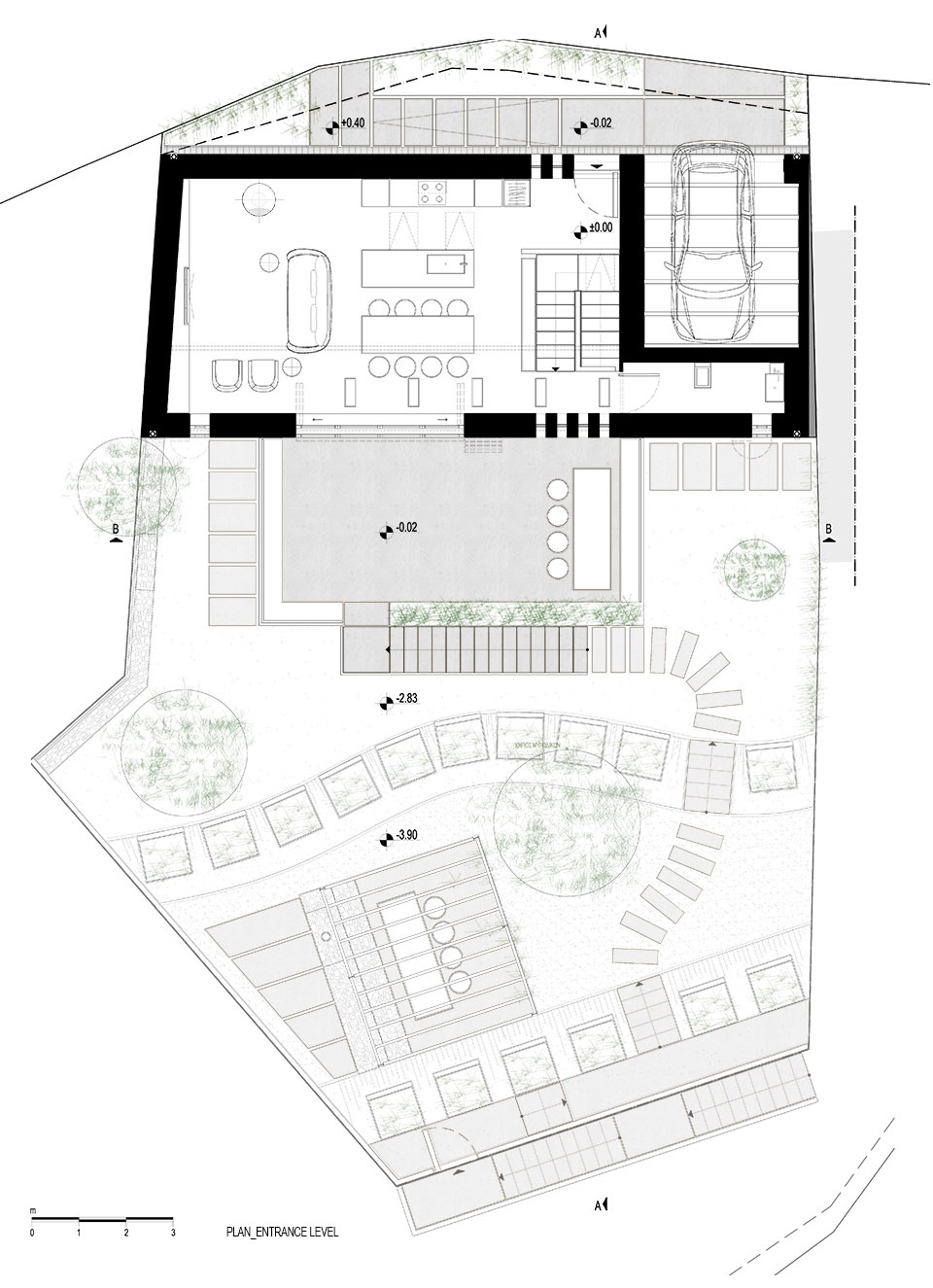
▼花园层平面图,plan of the garden level ©Architectural Studio Ivana Lukovic
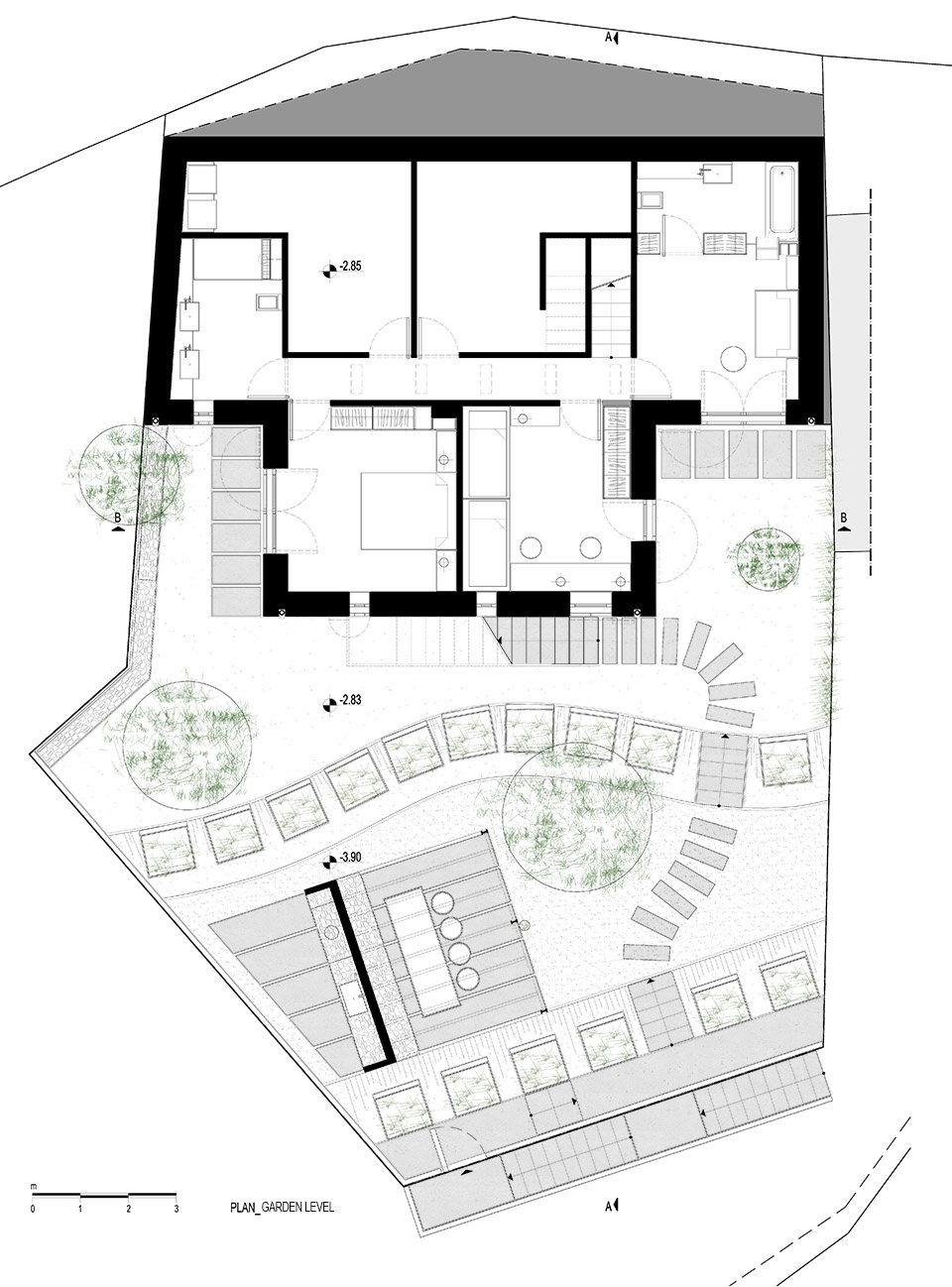
▼立面图,elevations ©Architectural Studio Ivana Lukovic
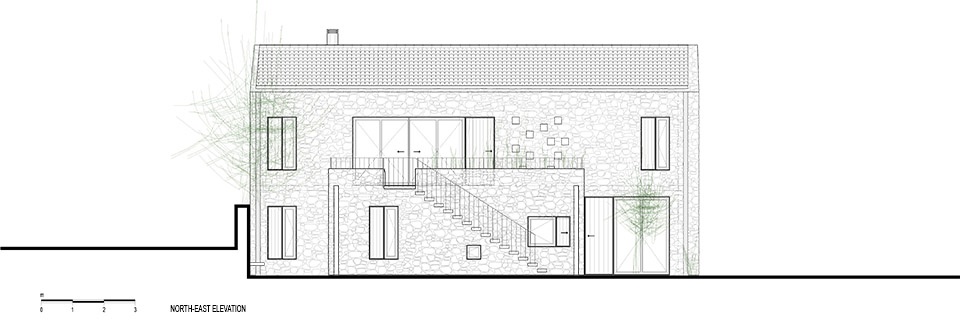

▼剖面图,sections ©Architectural Studio Ivana Lukovic
