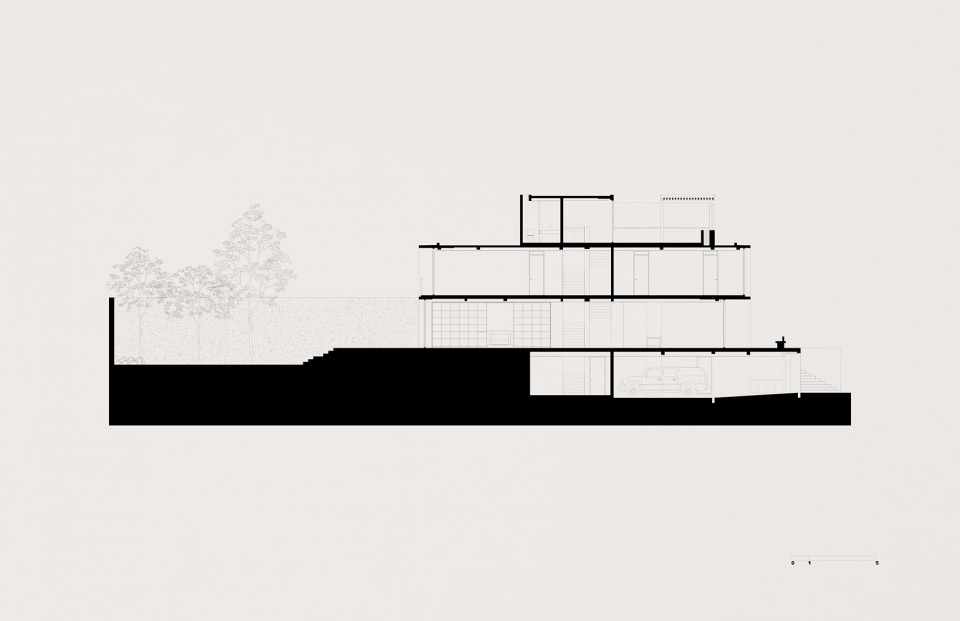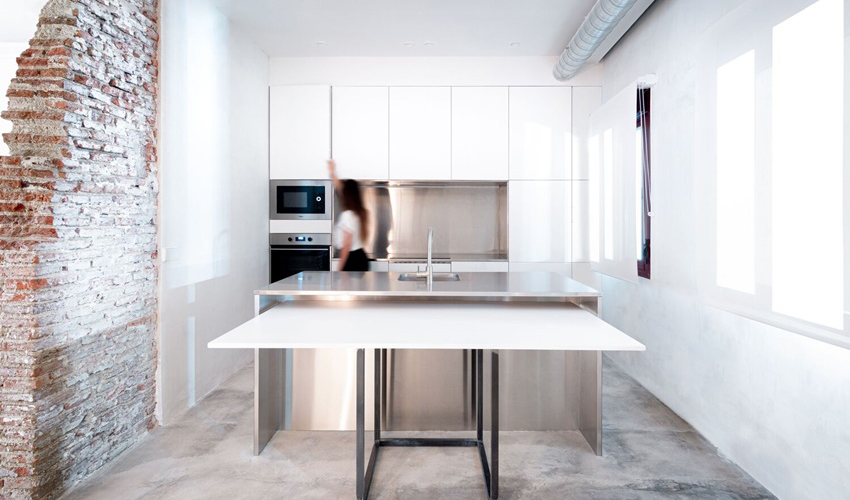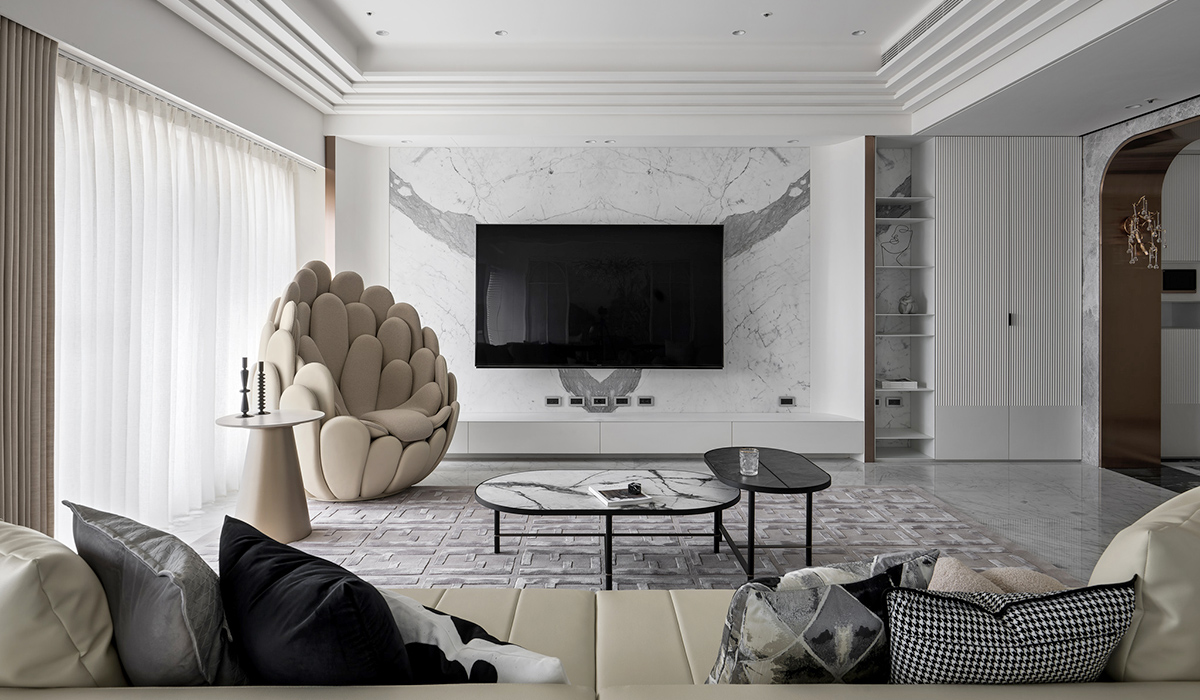

该项目营造了一段时光旅程。在被熔岩覆盖的佩德雷加尔,三座房屋与曾经屹立在场地中的结构产生了对话。原始的材料揭露着过去,手工砌筑的石墙和露台则呼应了墨西哥古代文化所崇拜的火山的历史。
The project offers a temporal journey. Respecting the trace of a modernist house in the lava covered Pedregal, three houses echo the structure that once stood. Original materials are recovered as glimpses of the past, while crafted stone and terraces echo the history of a volcanic site worshiped by the ancient cultures of Mexico.
▼住宅外观,Exterior view © RAFAEL GAMO
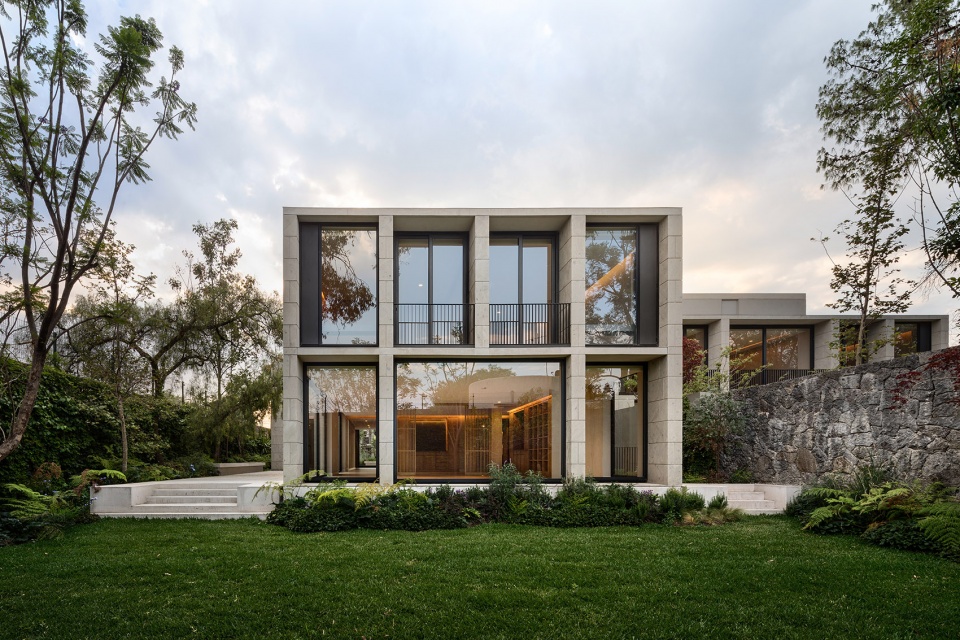
依据Barragán对El Pedregal的构想,设计团队提出在建筑与自然环境和地域之间建立一场持续且永恒的对话。精心设计的景观也因此成为建筑中重要的组成部分。
Following Barragán’s ideals for El Pedregal, the project proposes establishing a continuous and eternally present dialogue with its natural context and territory. Careful landscaping work is thus a fundamental part of architecture here.
▼住宅入口立面,Entrance facade © RAFAEL GAMO
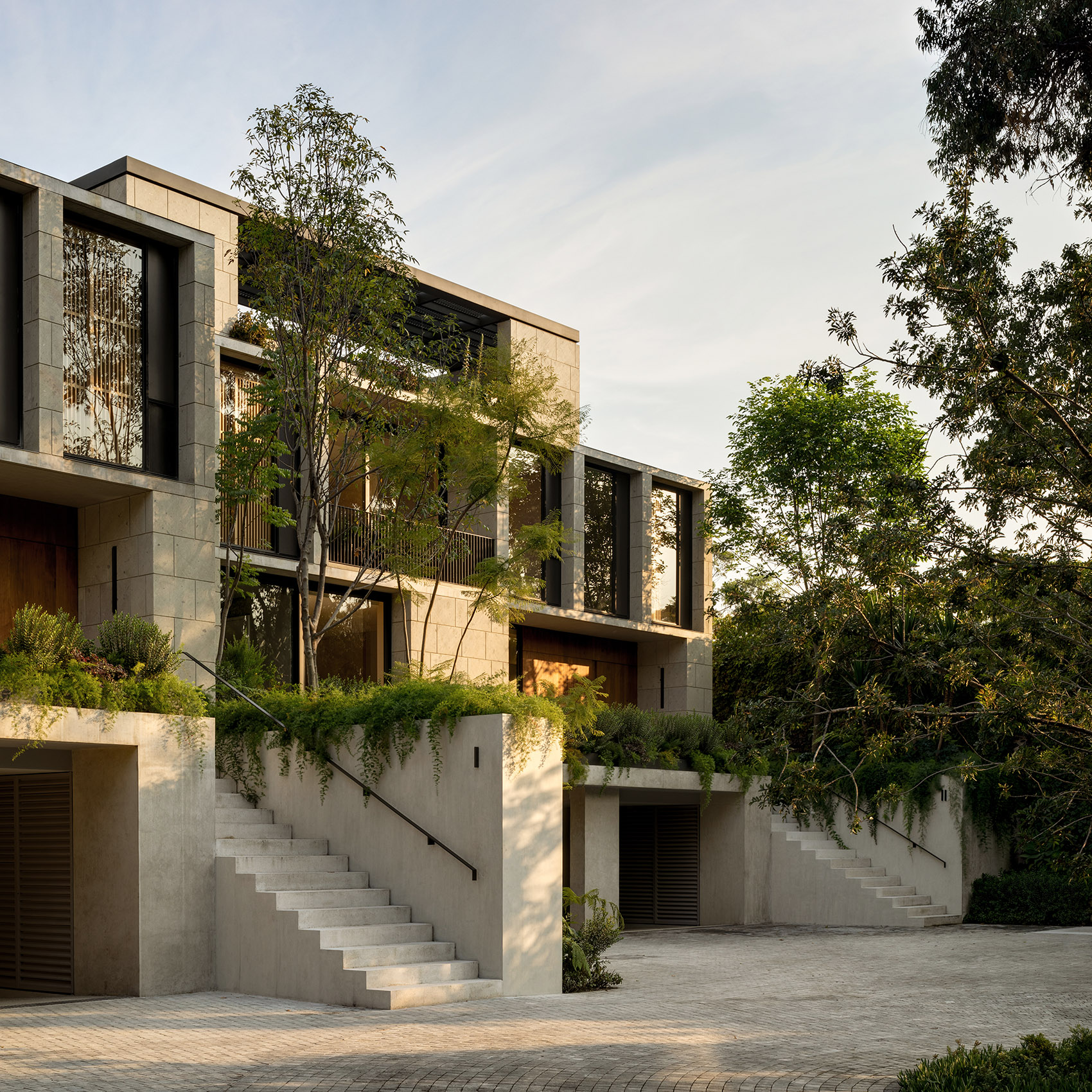
▼一层入口楼梯,Entry staircase© RAFAEL GAMO
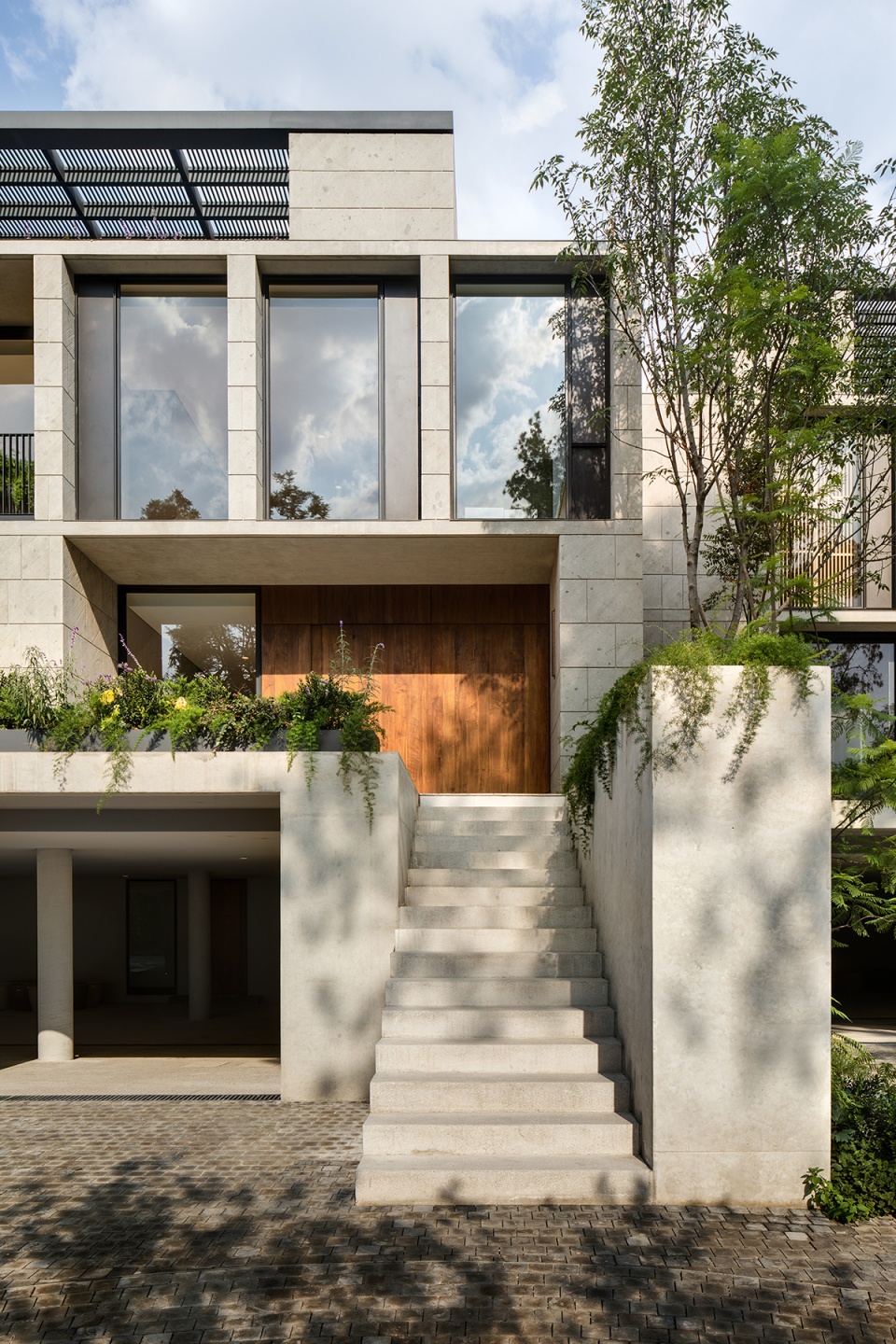
小而隐蔽的多肉植物花园与Tezontle Studio受托打造的“响尾蛇”混凝土雕塑相呼应,在岩石环境中提供了一个沉思的空间。借助窗户、天井、长椅、露台和阳台,每座建筑中的每个空间都找到了自身与外界沟通的方式。房子和花园将作为诞生于同时代的事物,在一种永恒的、亲密的互动中日渐成熟。
A small and secluded succulent garden in dialogue with a red concrete piece commissioned to Tezontle Studio named “cascabel” (as a reference to a rattlesnake´s tail) offer a space of contemplation in the rocks akin to the spiritual experience that Mexican modernists found in their magma hikes. Every space in each of the houses finds a way of communicating with the outside, be it through windows, patios, benches, terraces, or balconies. House and garden will mature as contemporaries in an ever-present, intimate, interaction.
▼多肉植物花园,Succulent garden © CESAR BEJAR
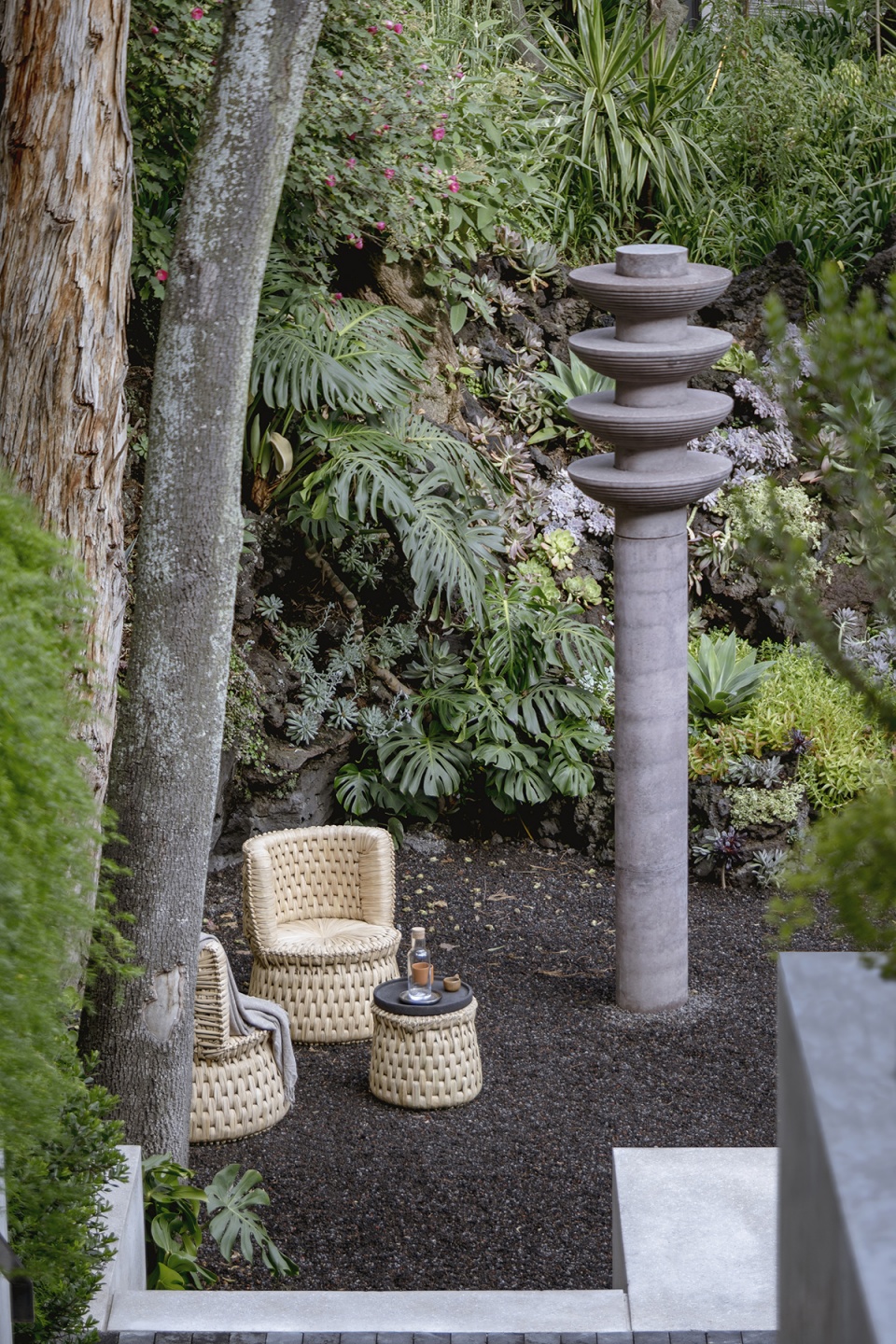
在房子内部,客厅、壁橱和露台采用了做工精细的木材,以温暖且优雅的品质平衡了混凝土和岩石的冰冷感觉。室内空间充裕但不冗余,为居住者提供了温暖舒适的环境。经过测试的黄金比例被应用于所有的门窗和外墙瓷砖,以整齐的秩序将空间从视觉上放大,并转化为一种流动的、贯穿房屋内部的韵律。
In the interior, conditions are in place so that family life can comfortably develop and mold its own environment. Carefully crafted wood in living rooms, closets, and terraces balances the cold force of concrete and rock with a warm, elegant quality. Spaces on the inside are ample without being excessive, similarly offering a warm environment for its residents. The tried and tested golden ratio applied throughout the openings and the tiling of the façade derive in organized sequences that amplify space in a consistent manner. This translates into a flowing, uninterrupted, rhythm through the houses’ interiors.
▼客厅,Living room © CESAR BEJAR
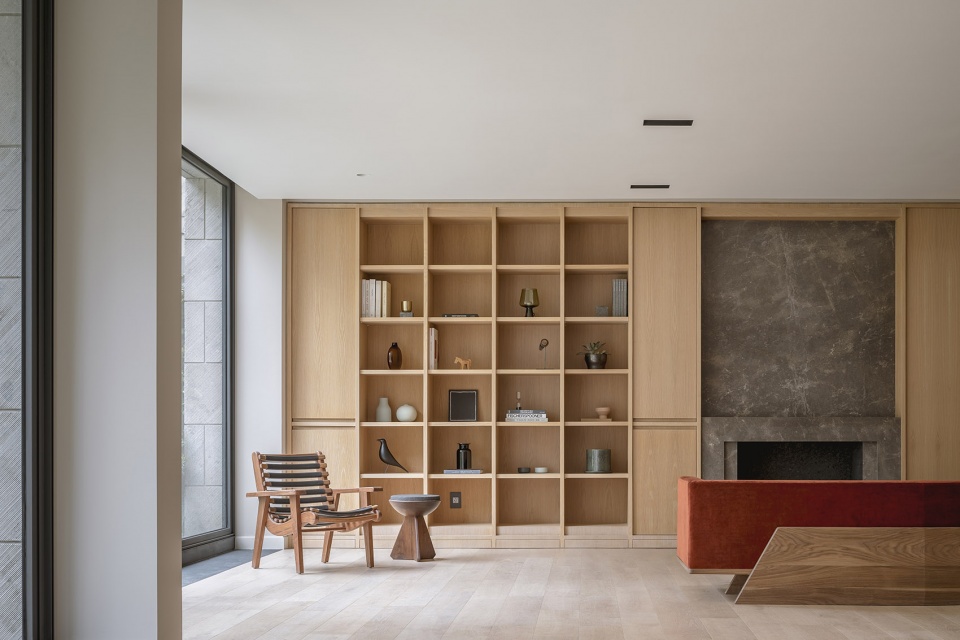
▼做工精细的木材带来温暖且优雅的感觉,Carefully crafted wood balances the cold force of concrete and rock with a warm, elegant quality © CESAR BEJAR
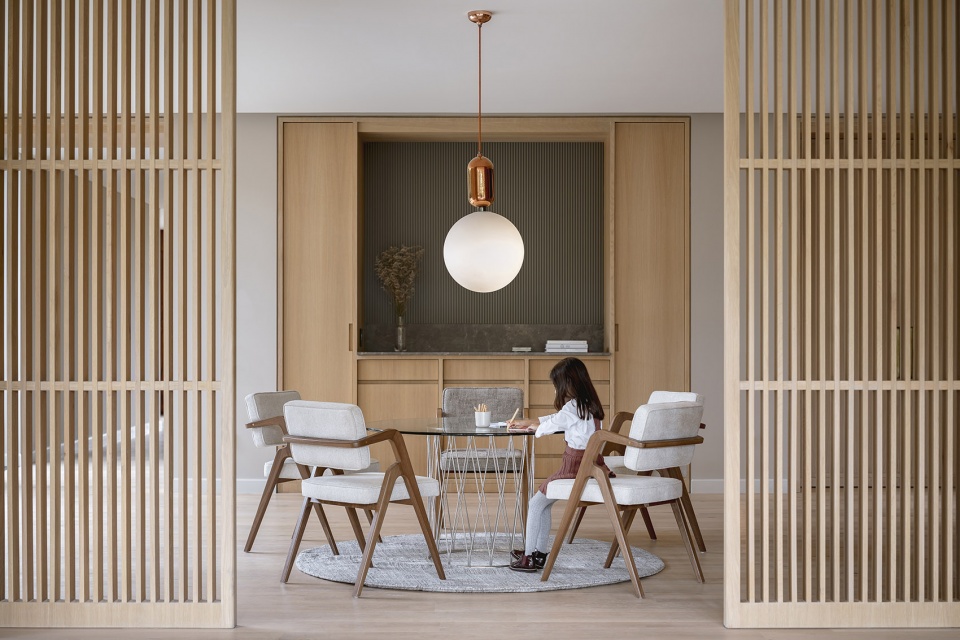
▼室内细节,Interior view © CESAR BEJAR
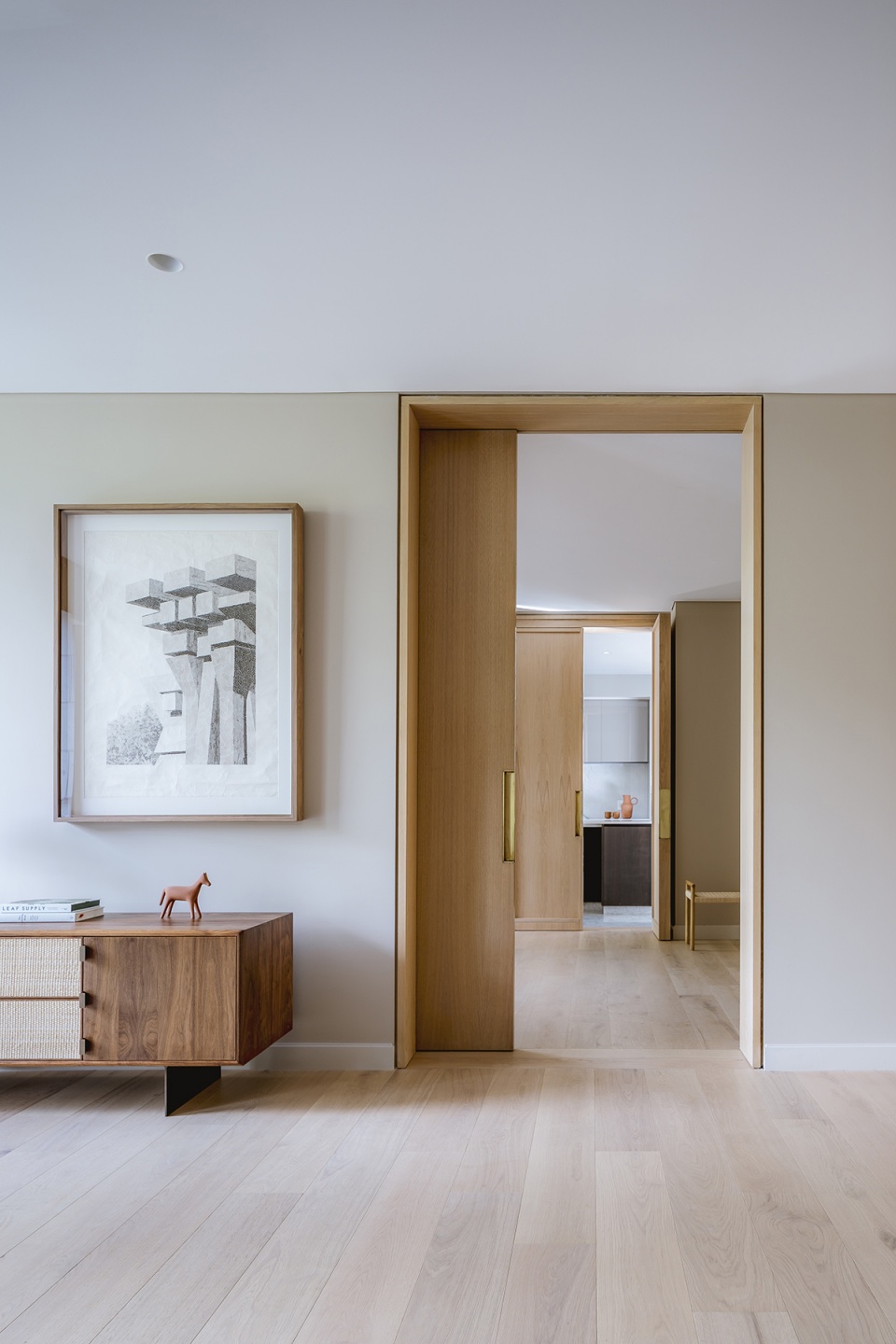
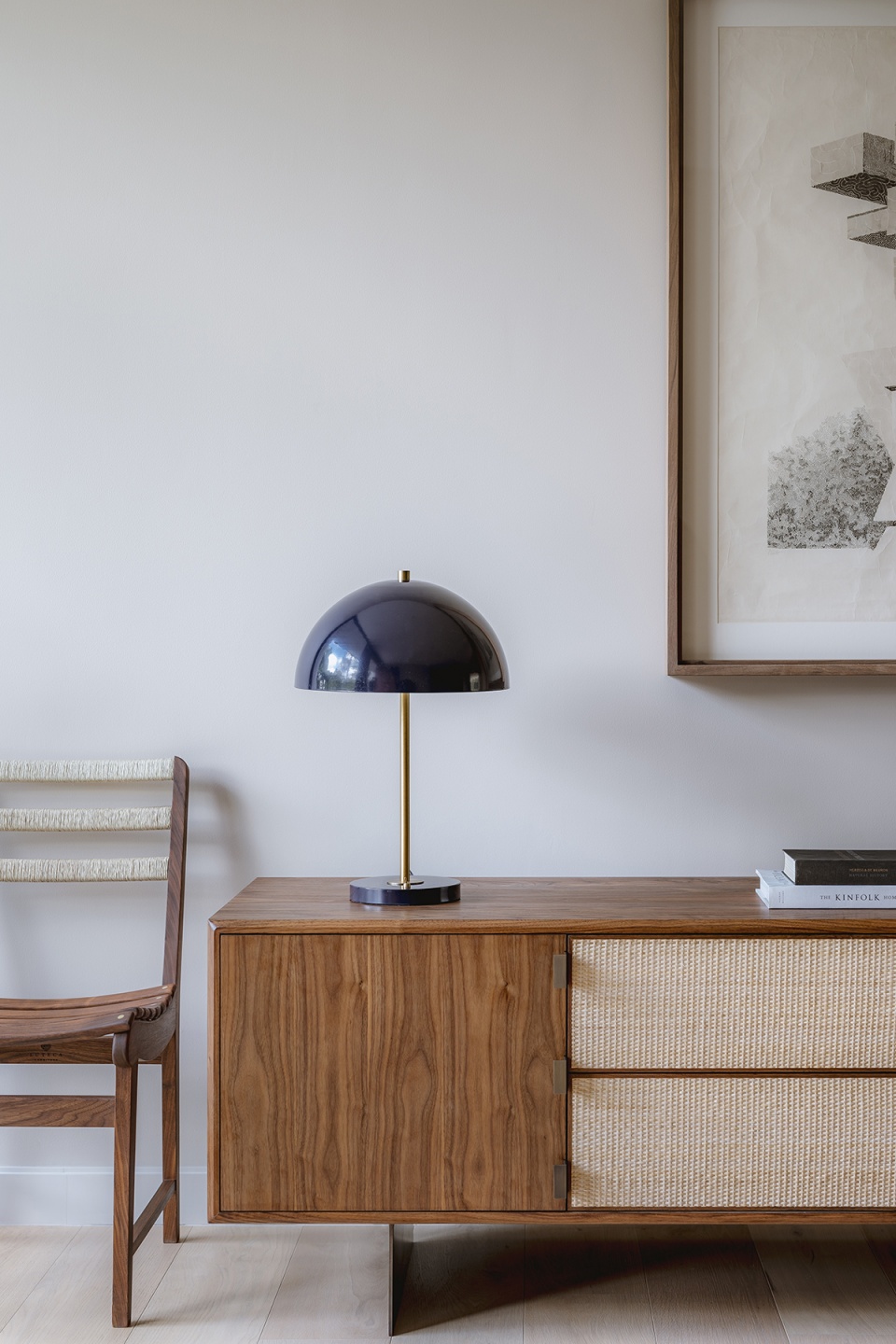
当人们在房子与花园、室内与室外以及露台与房间之间自由移动,会在不知不觉中收获这种充满愉悦的体验。最重要的是,Agua 210提供了在此居住的可能性,它预示着属于一个家庭的安稳未来。
Moving effortlessly, almost without noticing it, between house and garden, interior and exterior, terrace and room, results in a pleasing experience. But, above all, the architecture of Agua 210 offers the possibility of habitation, heralding the promise of a homely future.
▼远观建筑,A distant view © RAFAEL GAMO
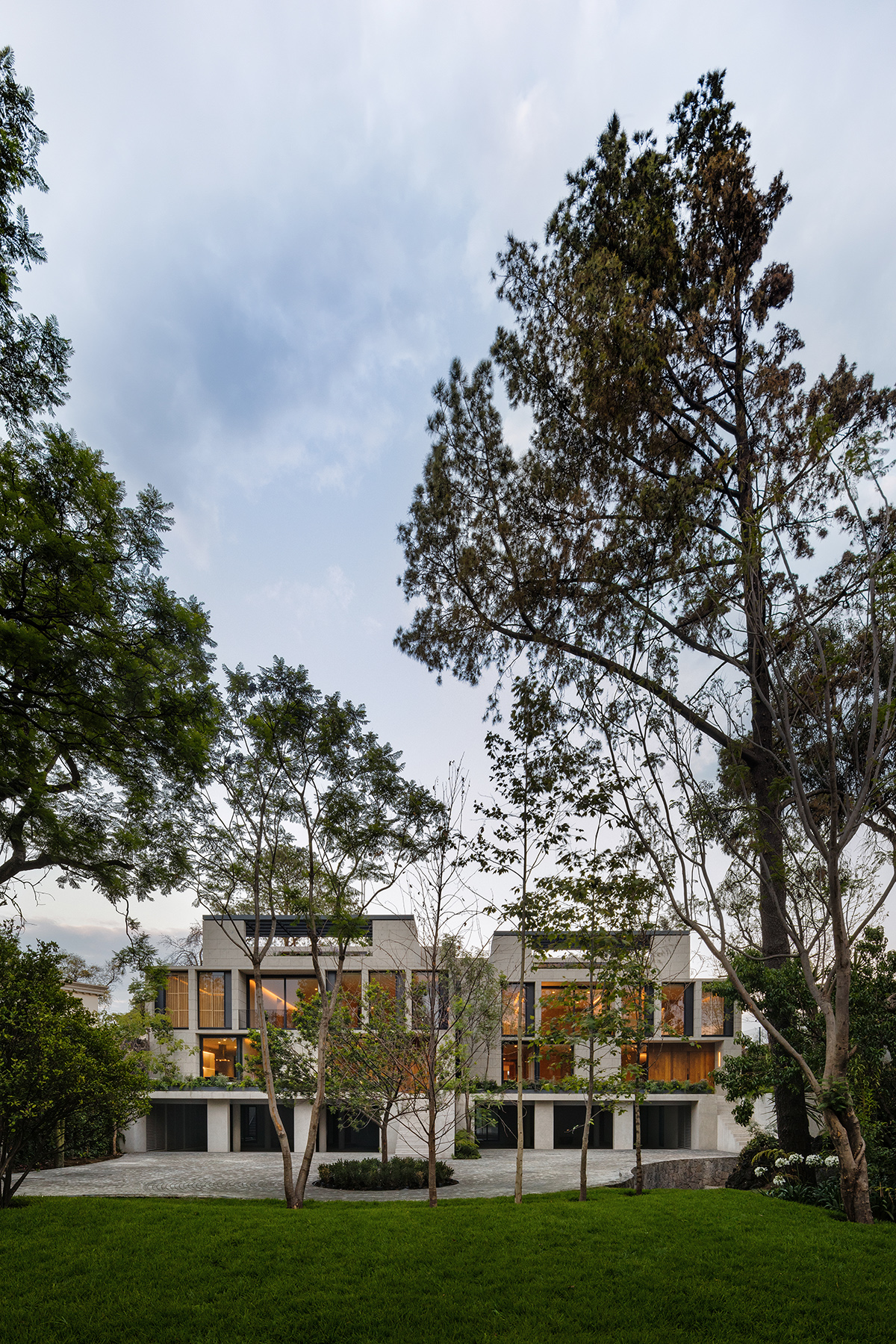
▼夜间立面局部,Facade night view © RAFAEL GAMO
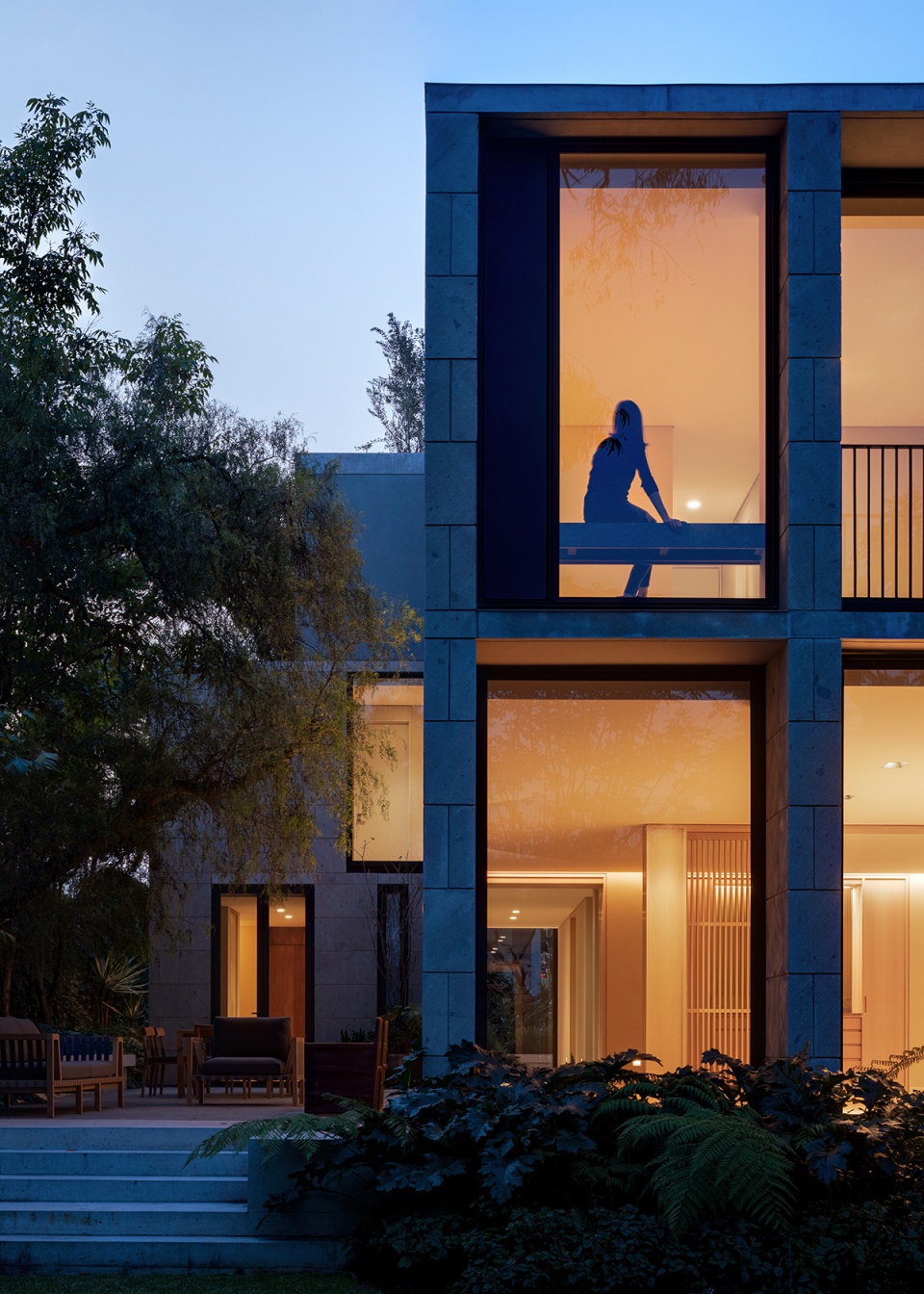
▼地下层平面图,Basement floor plan © HEMAA
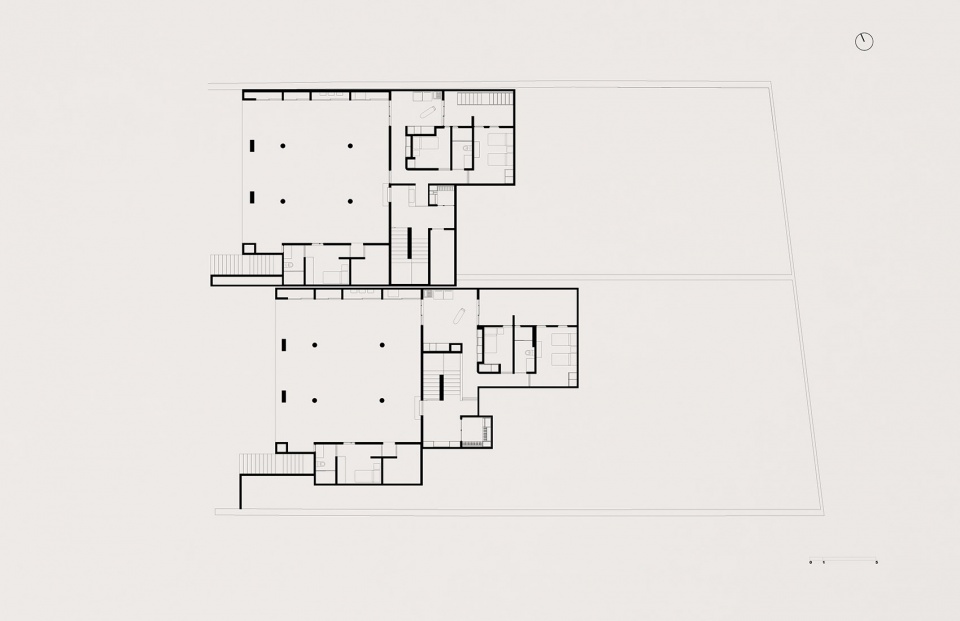
▼一层平面图,First floor plan © HEMAA
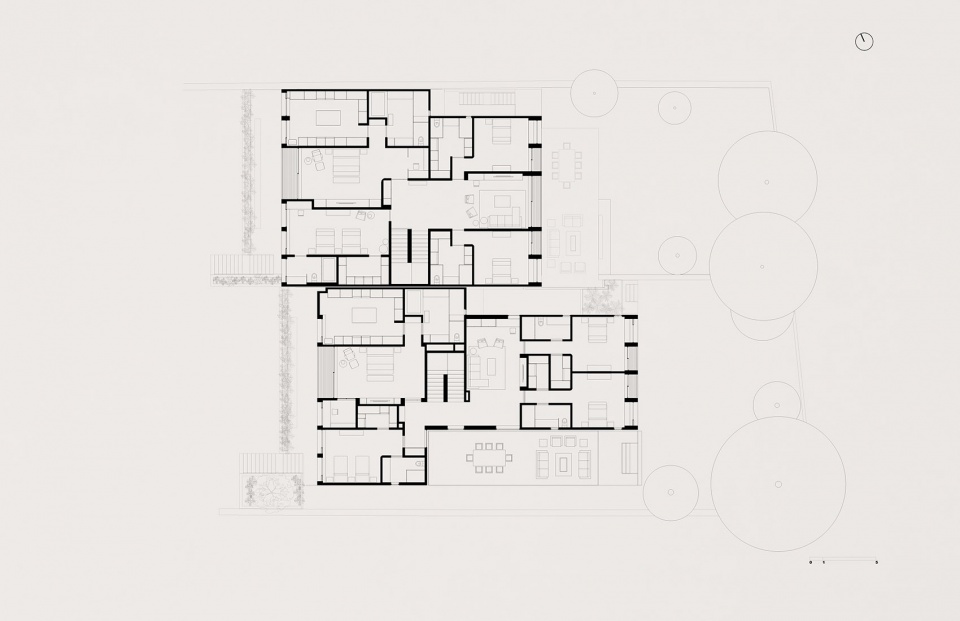
▼屋顶花园平面图,Roof garden plan © HEMAA
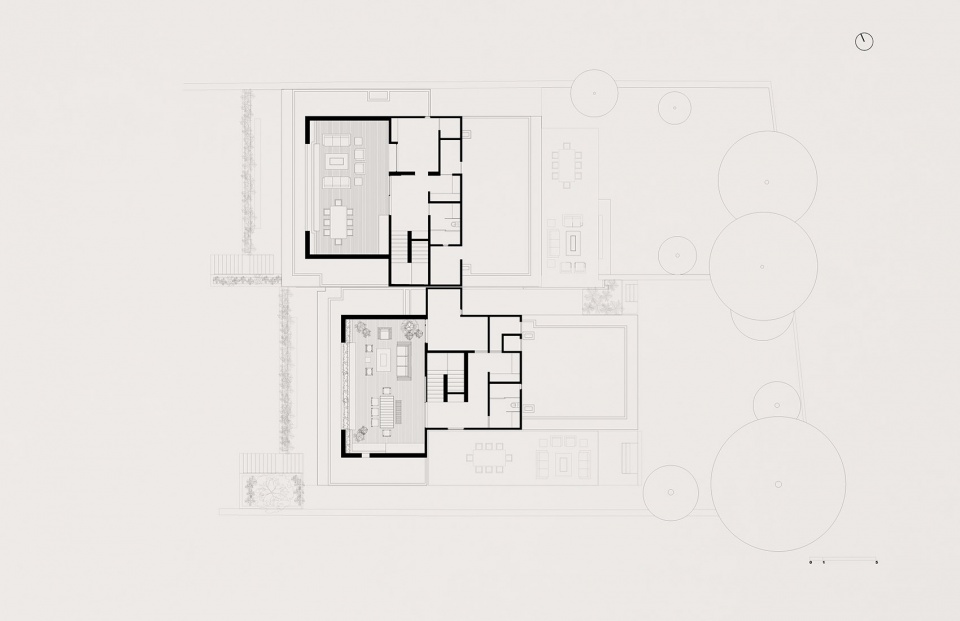
▼立面图,Elevation © HEMAA
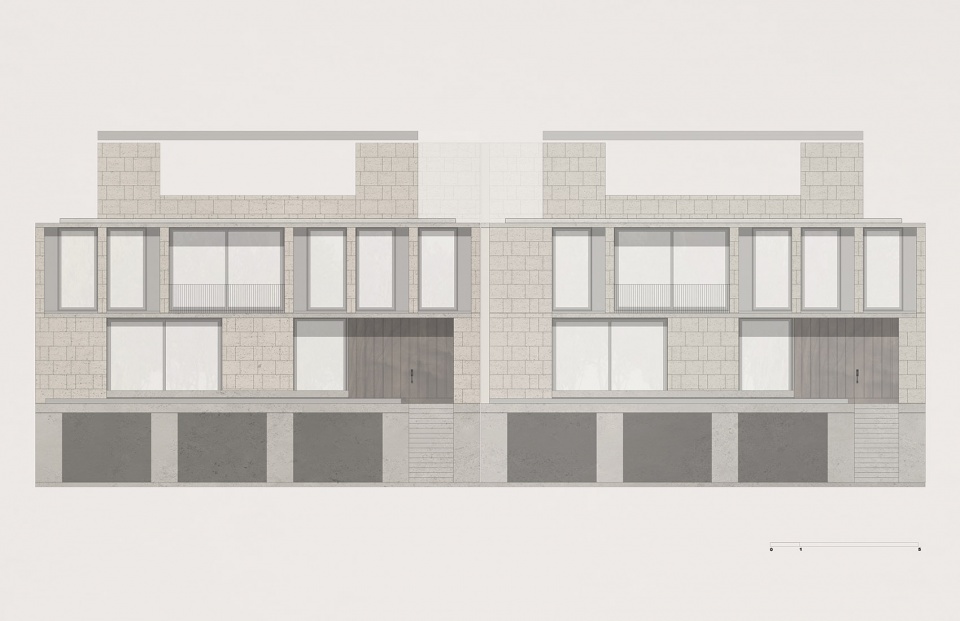
▼剖面图,Section © HEMAA
