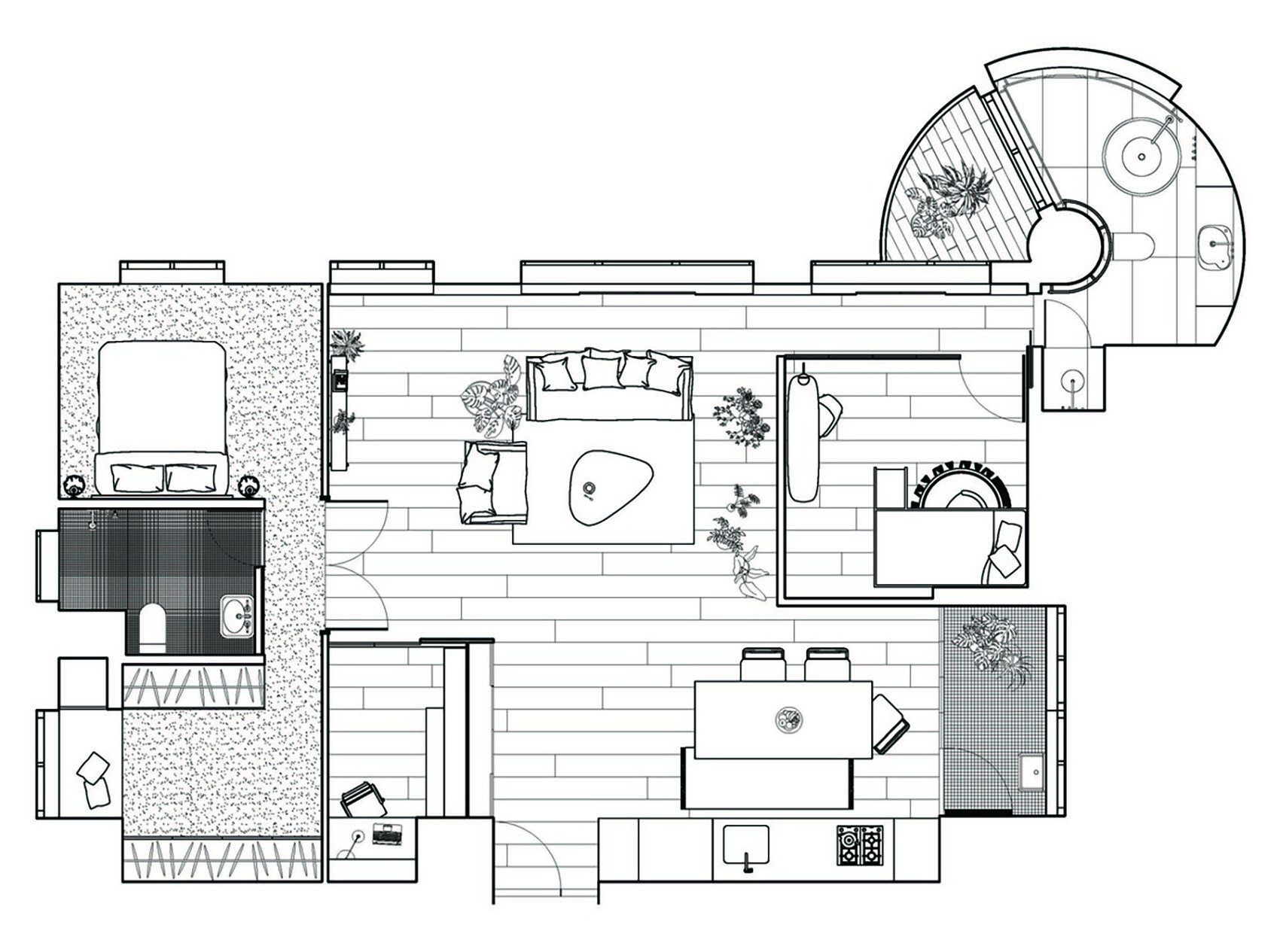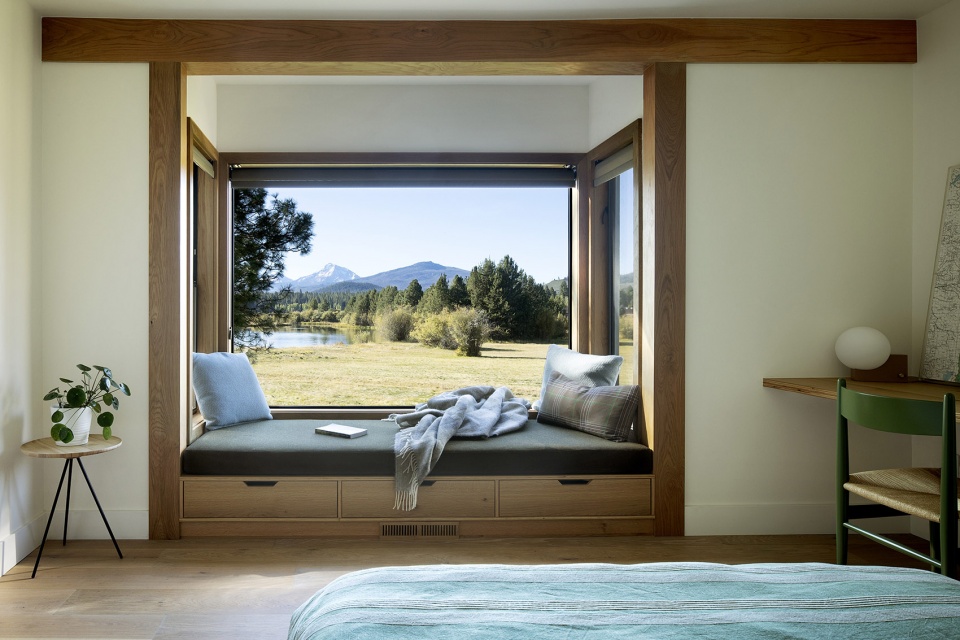

快速的都市发展下,若政策与规划未能周全考量,居住环境常常首当其冲,住宅品质连带受到影响。这次承接内湖重划区内的住宅案,业主该户虽有大面积开窗,窗外视野所及却为密集开发的建案大楼,居住隐私以及跟它栋大楼面面相觑的顾虑,成为设计时待克服的课题。
Within a newly developed area of Taipei City, constructions are booming but on the other hand create ever more concrete jungles in the neighborhood. Residential towers are butted to each other or sitting face to face which lead to certain discomfort for flat owners. We redesigned the flat with carefully designed and executed interventions to tackle this issue for an airy and refreshing atmosphere with desired natural lighting quality and improvement of ventilation as well as optimized allocation for private and shared spaces in which the clients may better enjoy home yoga and other family activities given spending more time at home during the pandemics.
▼室内空间概览,overview of the project ©Hey!Cheese
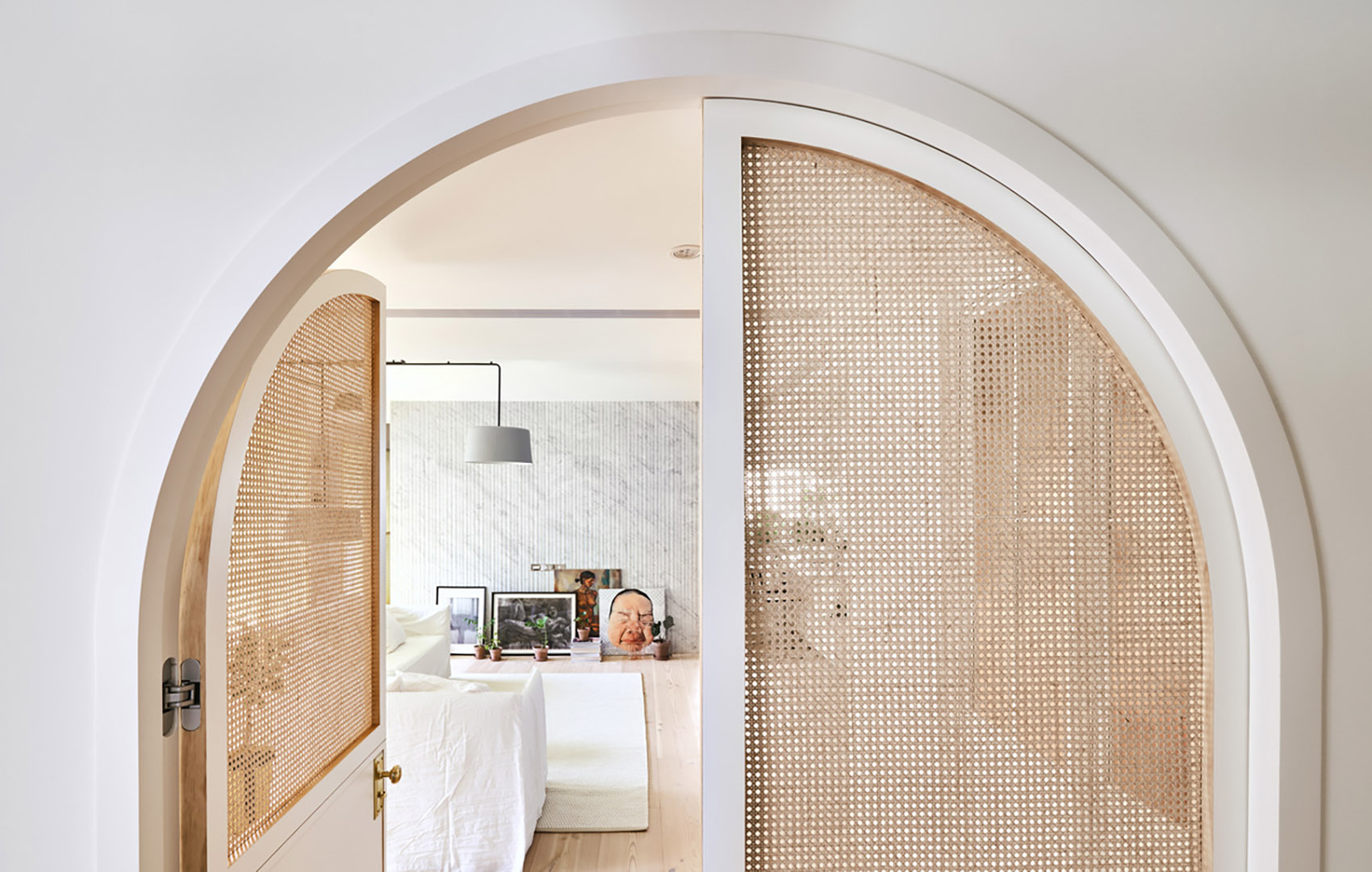
为了同时解决该问题并兼顾大面开窗在采光与通风上的品质,我们订制整道有特殊设计纹路且能自由滑动调整的百叶窗片来满足不同面向的需求,并使用多道复杂工序,着以特殊色烤漆为室内与外观带来兼具活泼与质感的主视觉感受!
This specific apartment has continuous window openings on Southwest side of the building. We proposed to create a corridor instead of series of rooms along those openings to introduce natural light and ventilation for better comfort, health and mood. In response to the awkwardness through series of windows adjacent to the neighbor building while keeping the mentioned benefits, we installed custom-made louvers with groove patterns in various orientations lacquered in an uplifting yellow to improve privacy. The result is rather pleasing than using curtains or films for its versatility. One can slide and play with pattern overlap to create different illuminating quality.
▼起居室,living room ©Hey!Cheese
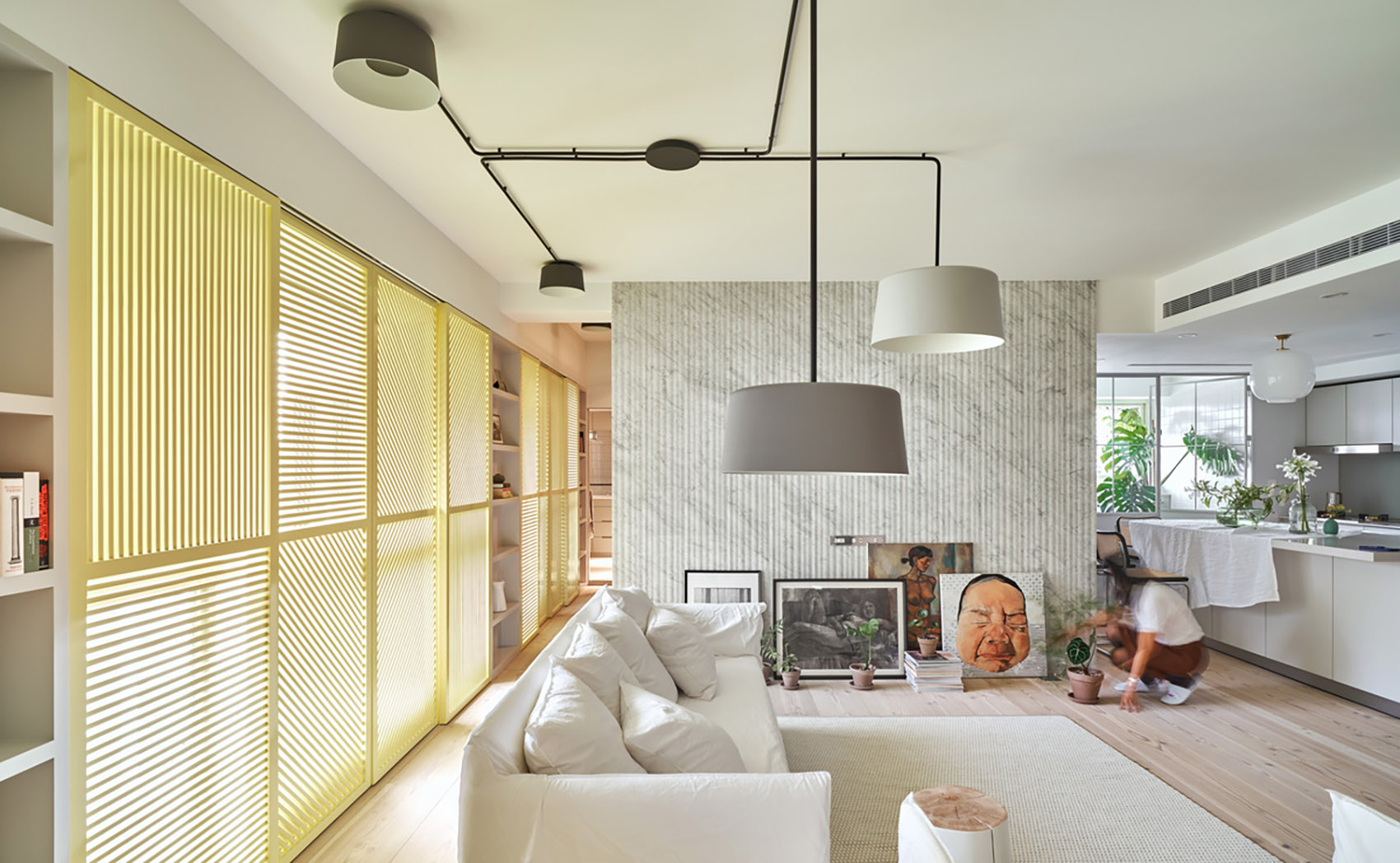
▼看向阳台,view of the balcony ©Hey!Cheese
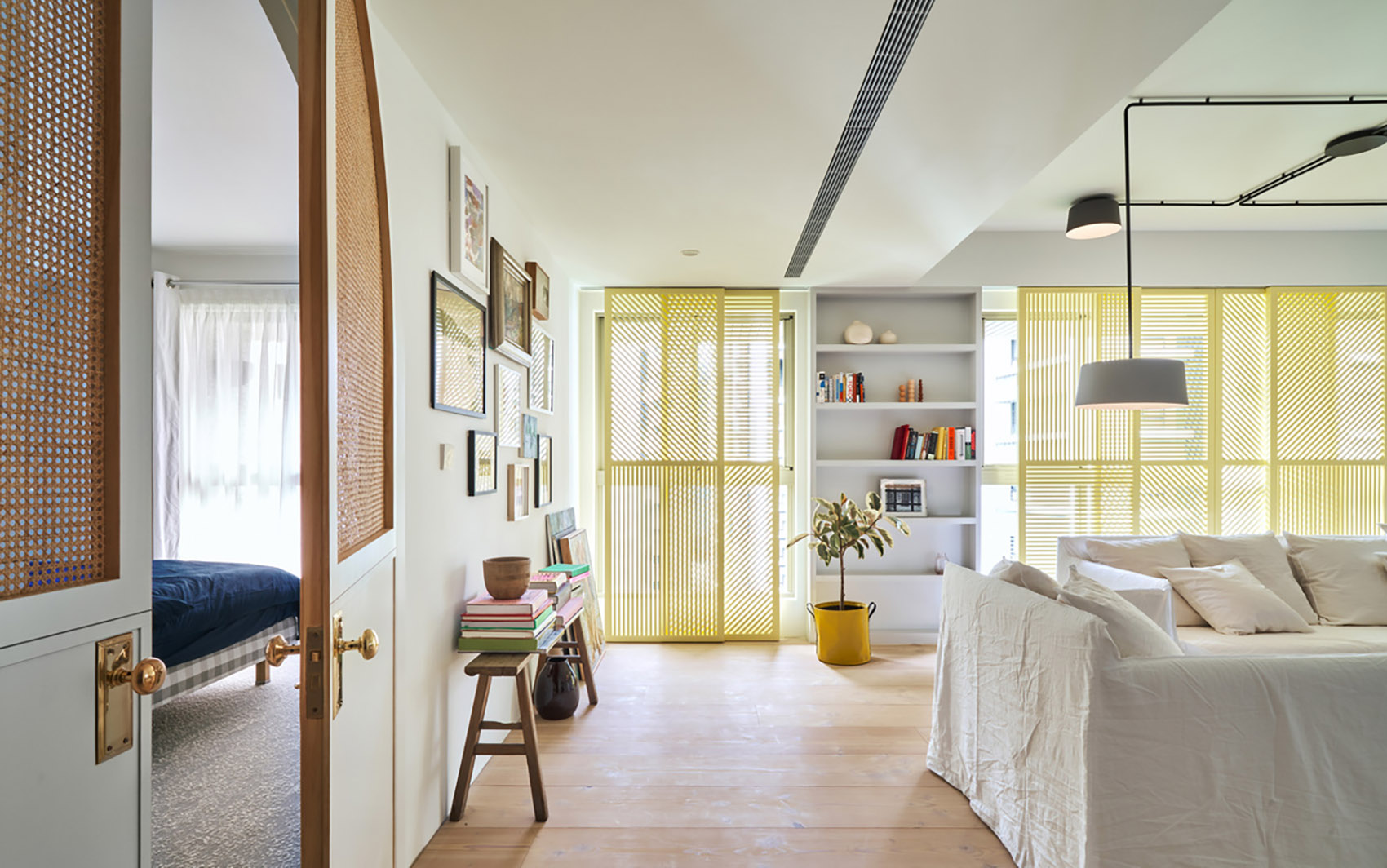
▼材质细部,details ©Hey!Cheese
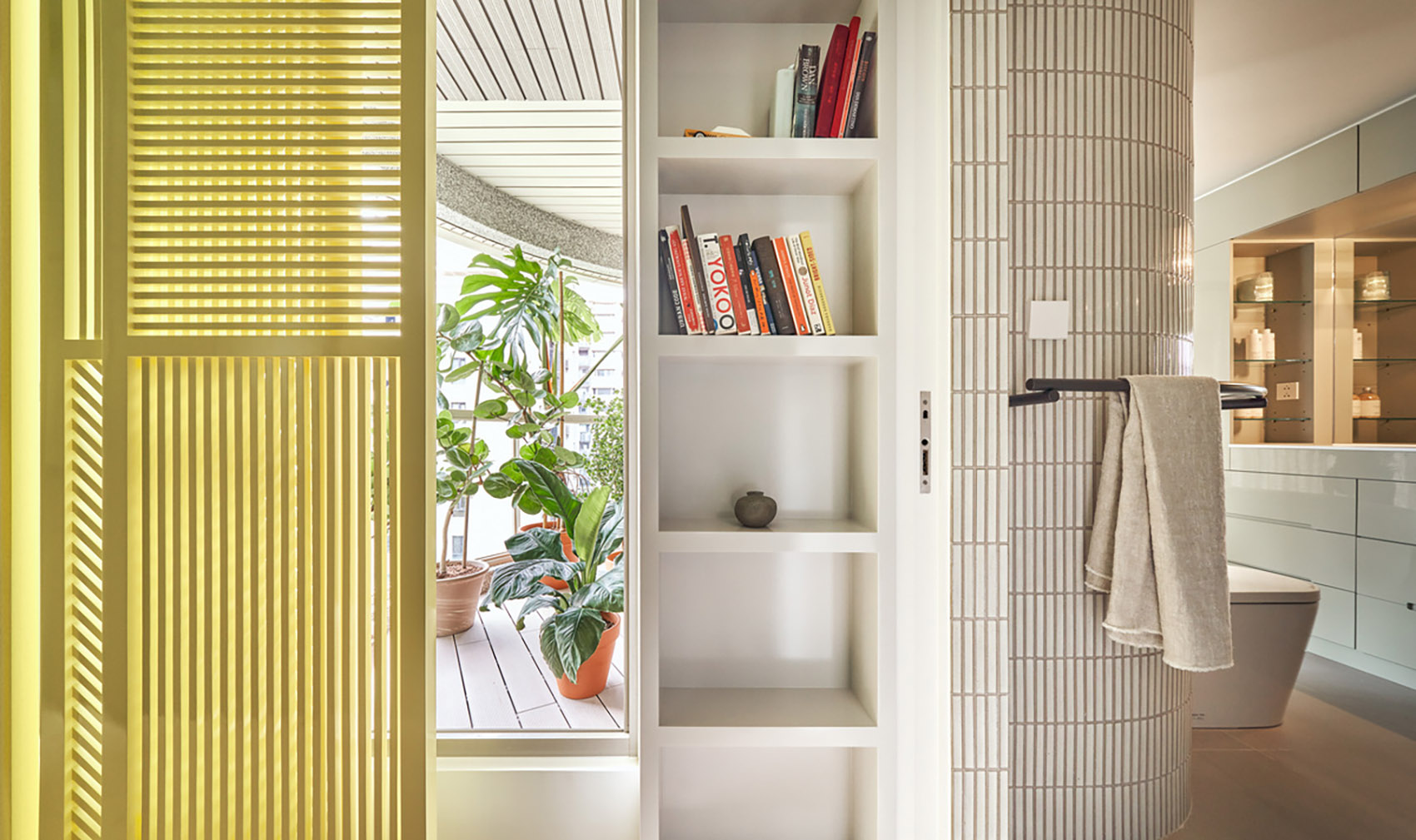
▼走廊视角,the corridor ©Hey!Cheese
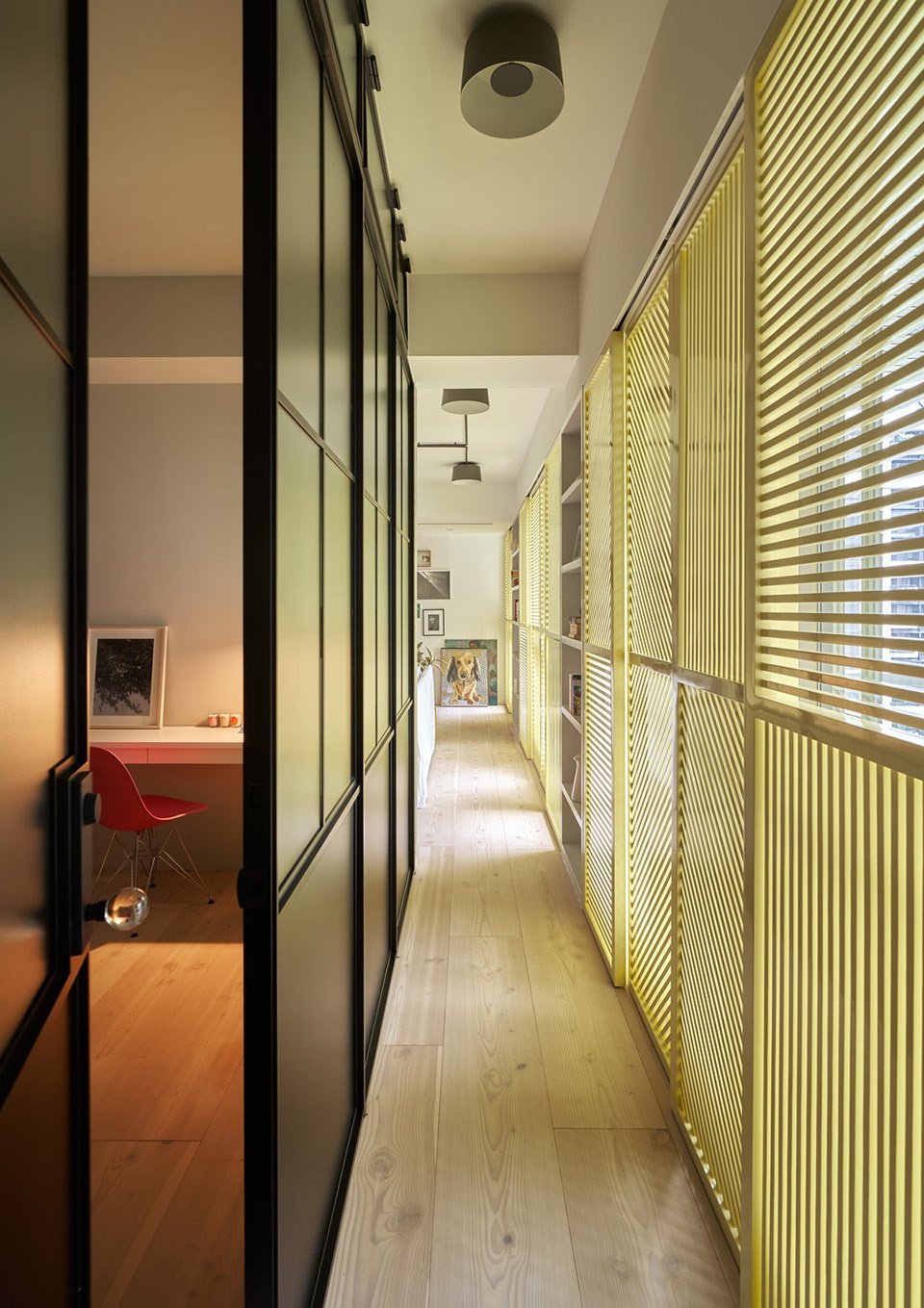
在平面配置上我们尽量减少房间对整体空间的分割,增加其他空间的连贯性,并借此导入更充足的自然光线。同时我们客制特殊尺寸原木地板让空间延伸性更强,自然的行走触感也让紧凑都会生活在回到家后得到进一步舒压。原先封闭的工作阳台在改造后,让厨房空间不再闭塞,以造型铁件玻璃隔间导入自然光并使空间更加延伸。
The corridor connects living room, a teenager’s bedroom and a bathroom with an open balcony. We planted lush greens for little gardening to be viewed and accessed from the corridor or bathroom, which gives a pleasant bathing experience. The 125 sqm apartment has one master suite on the other side of the living room as well as a quaint study with custom-made steel shelves and lacquered cherry wood desktop. An open kitchen with a working balcony full of lush trees gives a lively depth in contrast to an enclosed kitchen layout before renovation.
▼看向开放厨房,view of the open kitchen ©Hey!Cheese
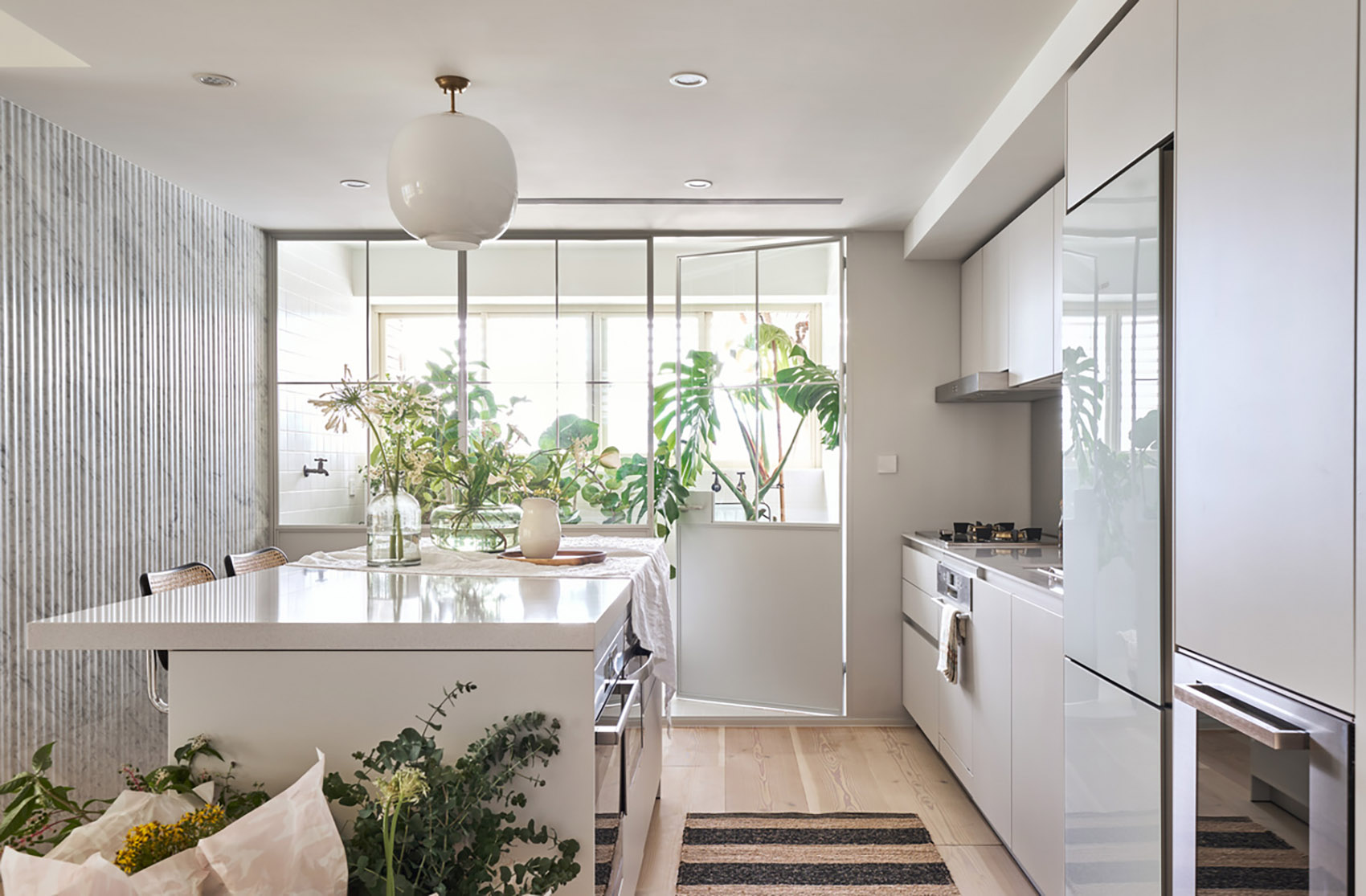
往空间另一侧的延伸,半圆大扇对开门以传统藤编来呈现温暖的工艺温度,材料给予隐约的通透性,带出主卧三等份隔间的动线延伸。更衣间延续藤编门片的元素,除工艺美感更让衣柜持续通风,减少受潮发霉,兼具实用性与氛围的创造。主卧浴室跳脱暖调的木质,以卡拉拉白大理石的主调与手工卫浴五金的搭配,巧妙的营造不做作的低调奢华。
Each bathroom carries unique design. The ensuite bathroom features Carrara marble mosaics and trims which along with Nickel plated hardware for an exquisite modern luxury. The other one features a circular plan in which we resurfaced it with custom-made green hue fireclay tiles. Dark metallic finish hardware and CNC milled sink-integrated countertop and glossy kaki green lacquered cabinets together characterize a quaint and elegant space for an elevated daily washroom experience.
▼看向半圆对开门,view of the semicircular doors ©Hey!Cheese
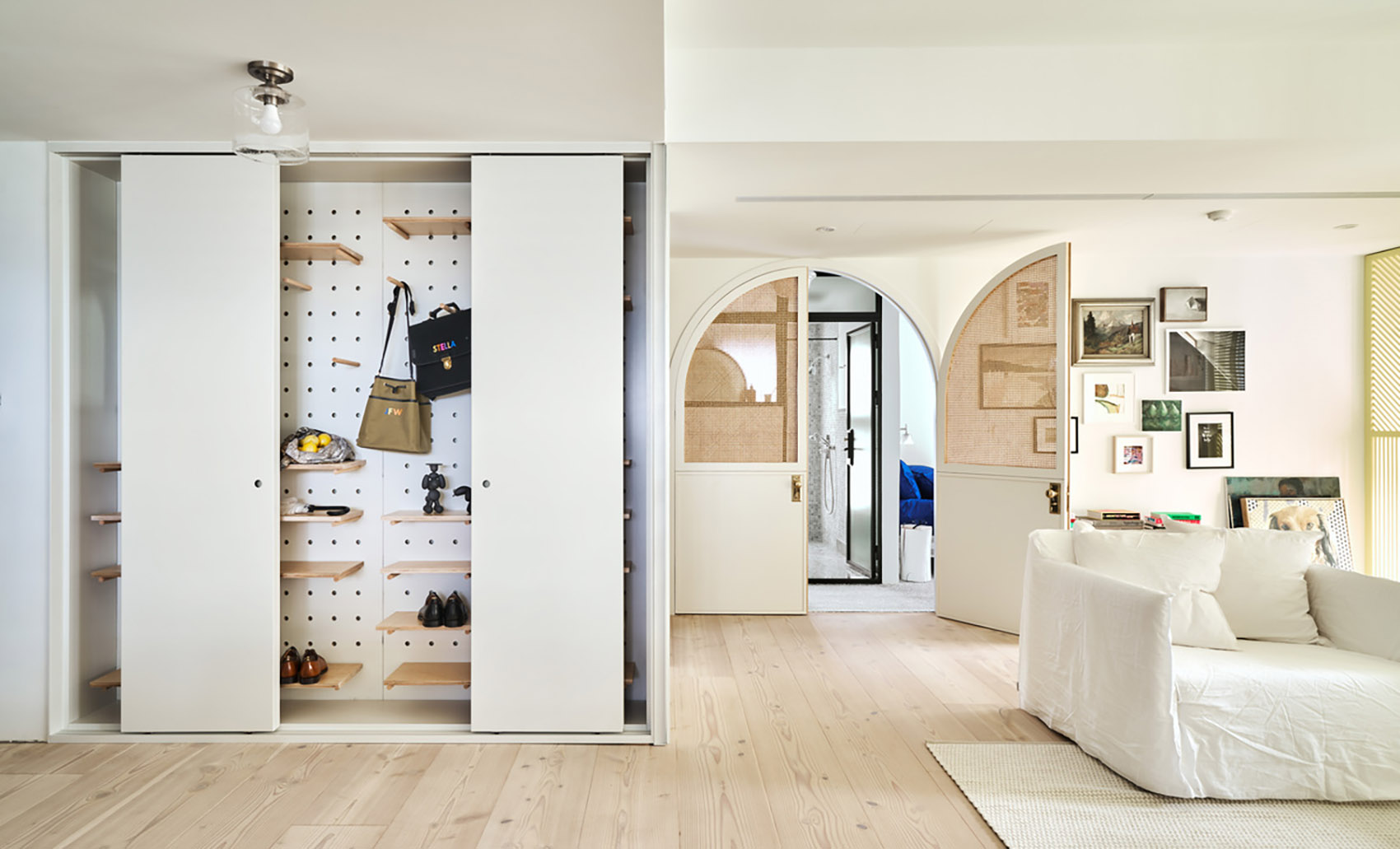
▼卧室一角,the bedroom ©Hey!Cheese
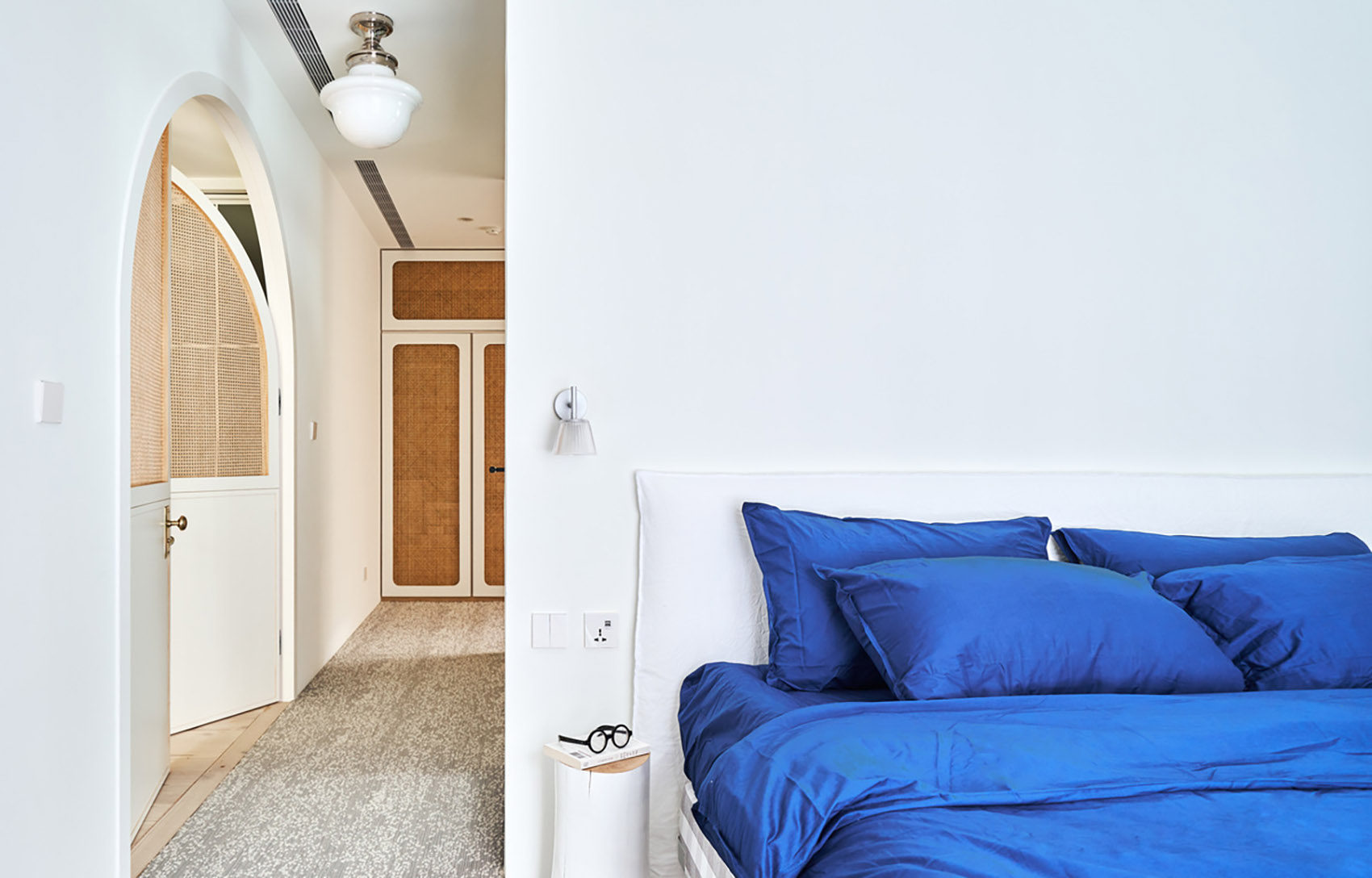
▼传统藤编呈现工艺温度,raw rattan screens as a reinterpreted traditional local craftsmanship ©Hey!Cheese
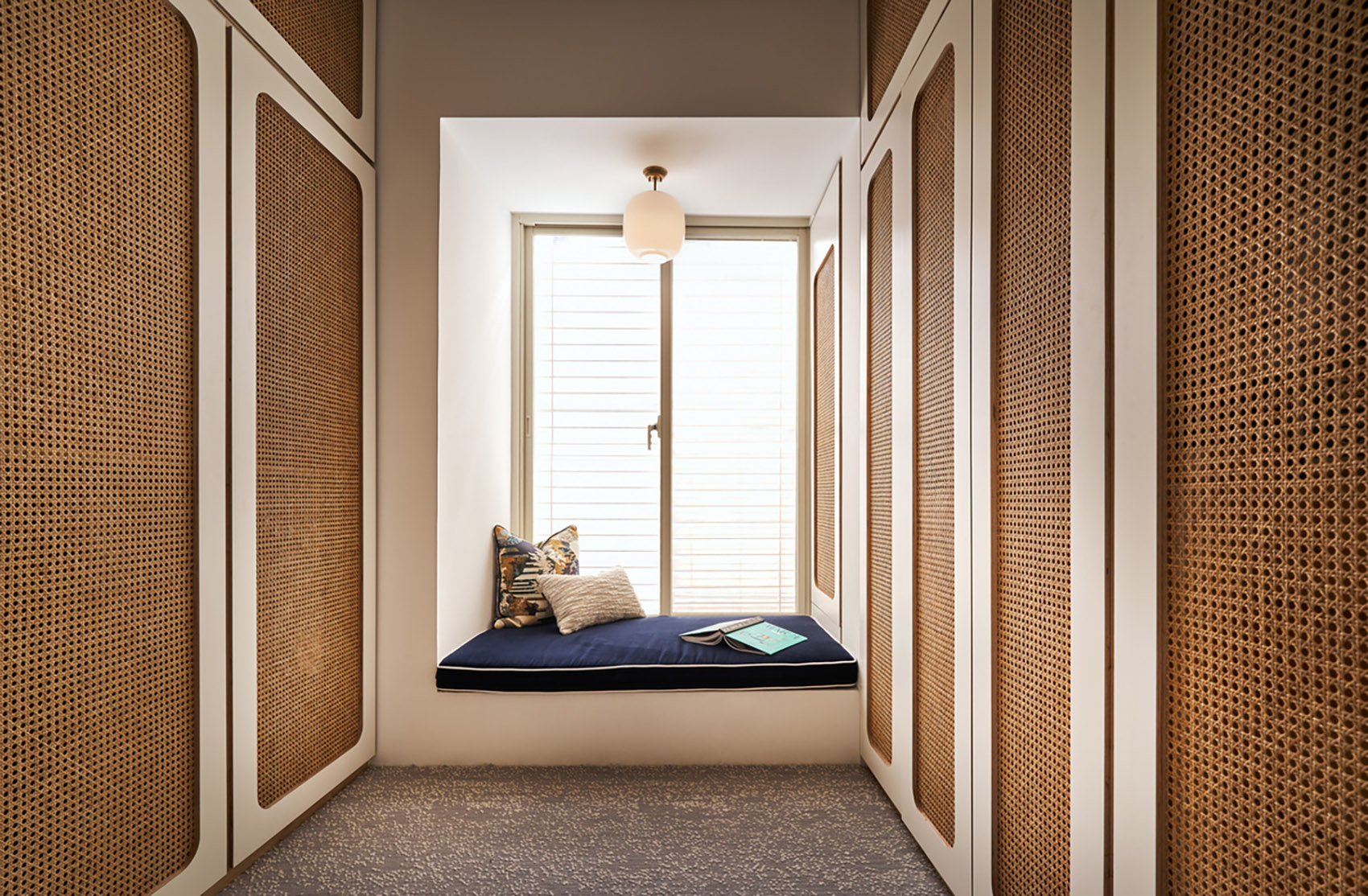
由主卧侧沿客厅旁鲜黄的百叶窗扇与浅灰色书墙进入小孩房前廊道,舒服的光线持续引导来到房子另一侧的圆形浴厕,带着沉静的绿色调的订制钢琴烤漆柜体与手工磁砖,与落地窗外的阳台绿意相互辉映,让浸淫在独立浴缸沐浴的体验更加升华,独特的面盆与五金也在细节处堆叠出更多层次的质感。
We rendered the interior for a soothing and elegant fashion. Wide plank Douglas-fir flooring with natural finish gives a warm texture and extends the visual continuity through the flat. Raw rattan screens as a reinterpreted traditional local craftmanship on master suite doors and wardrobe doors further emphasize the natural interior ambience which gives natural vibes and calms the anxious souls often found in urban dwellers.
▼浴室,the bathroom ©Hey!Cheese
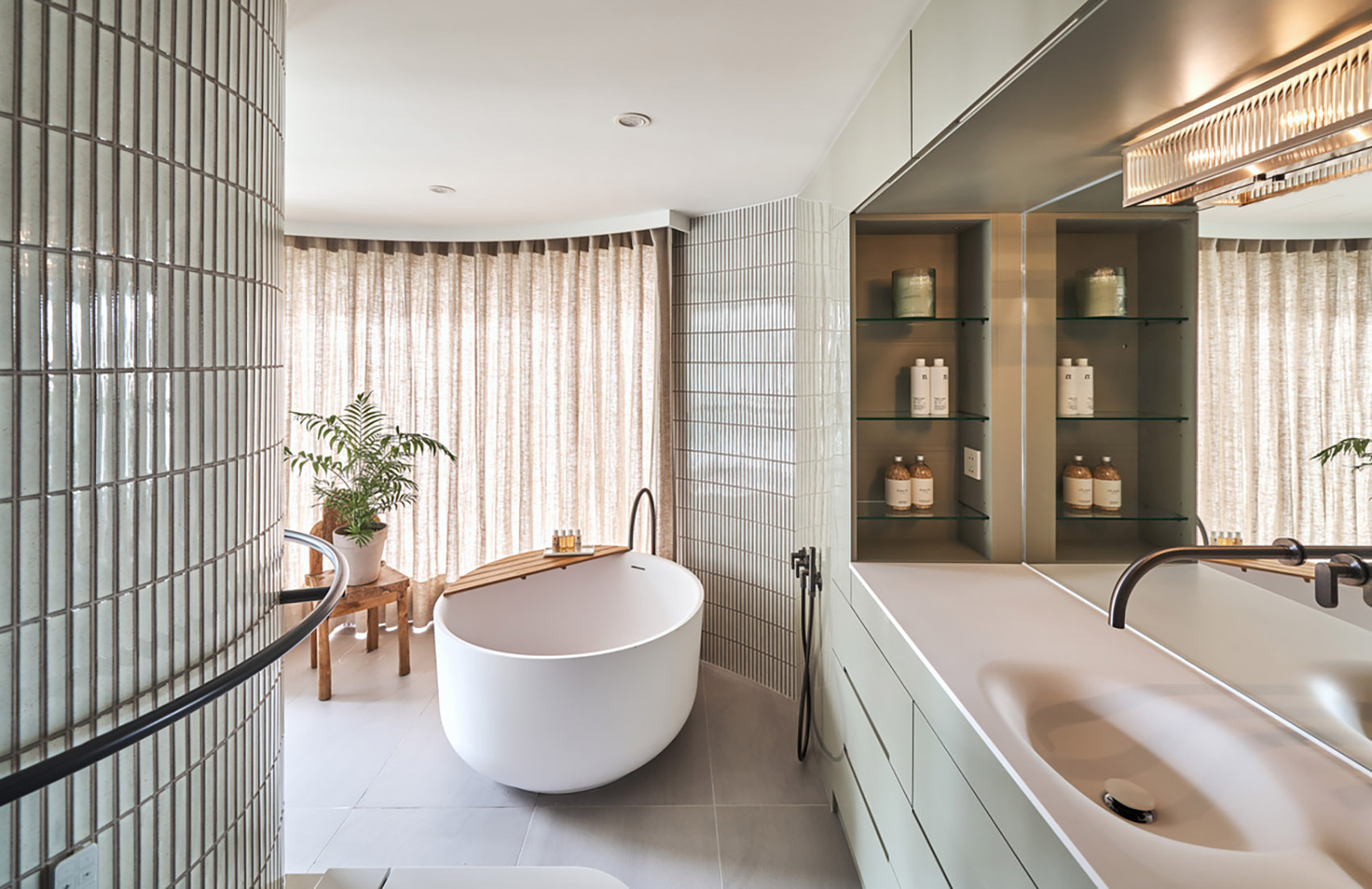
▼浴室洗手台,bathroom sink ©Hey!Cheese
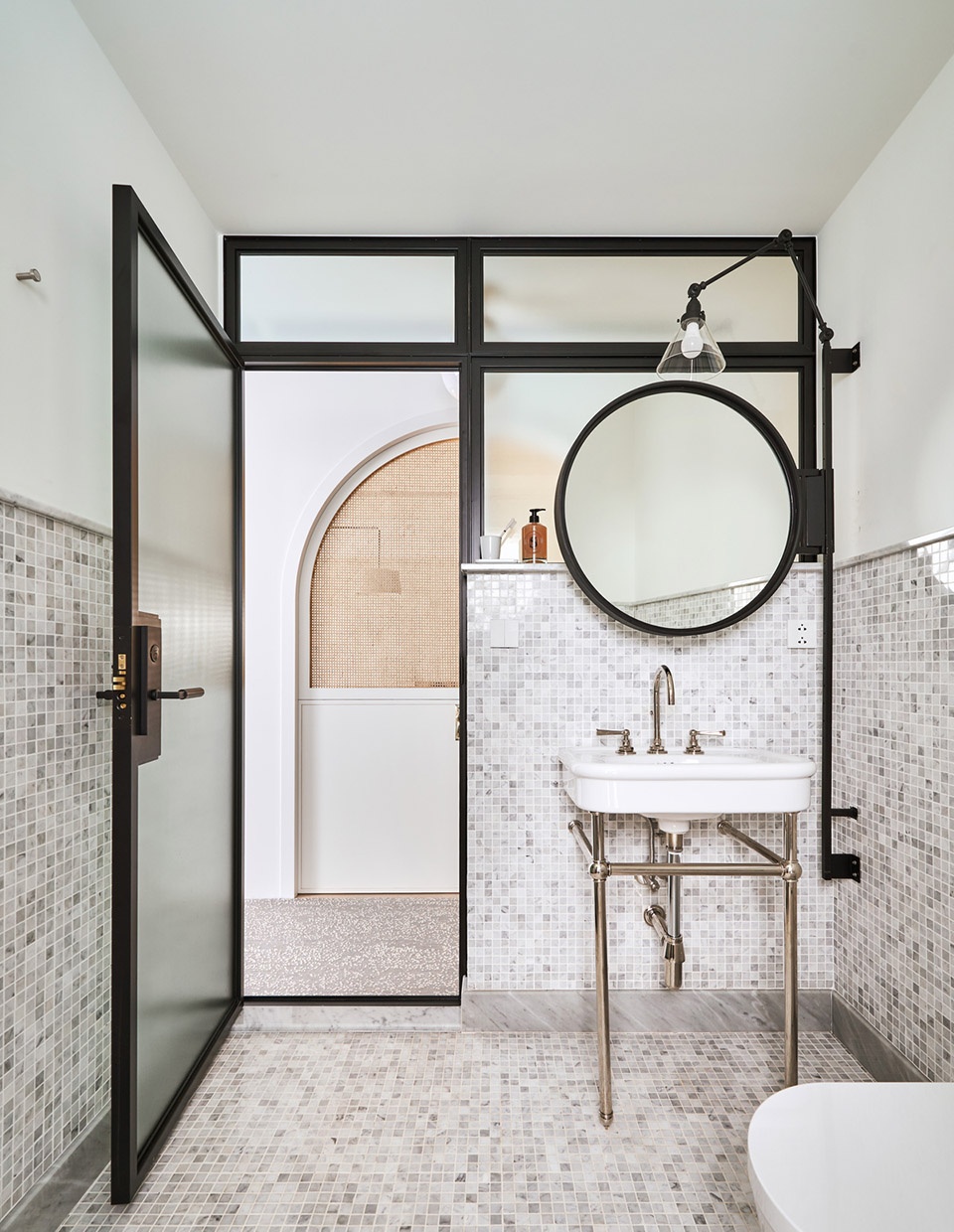
▼平面,plan ©PSW建築設計研究室
