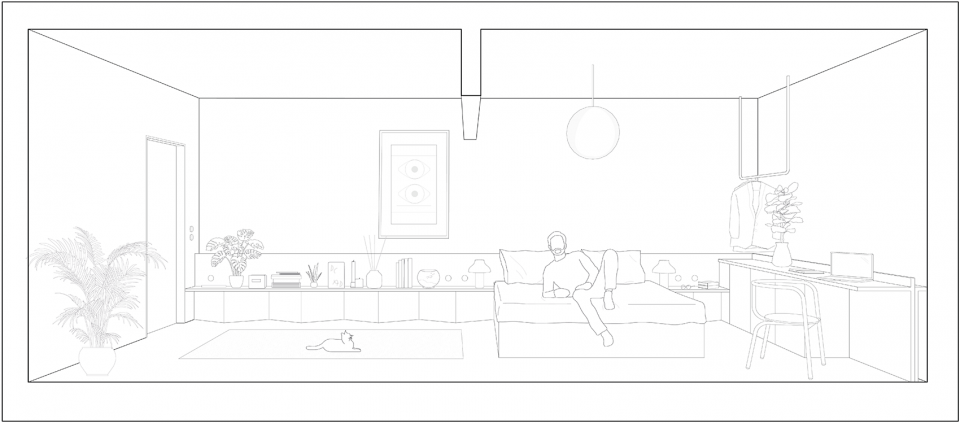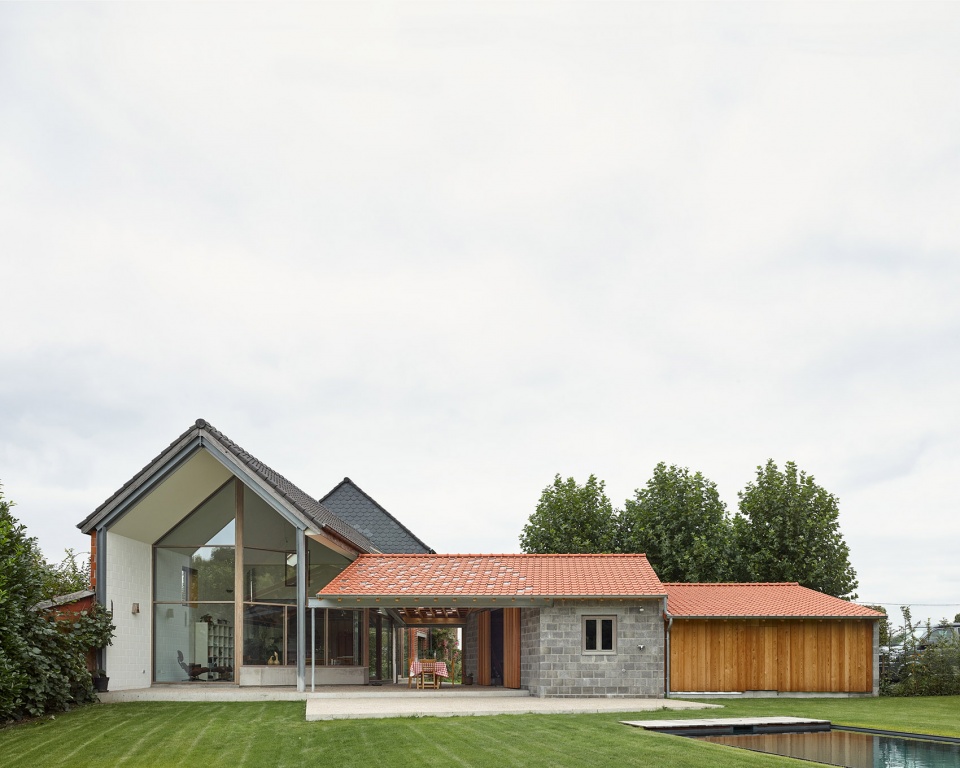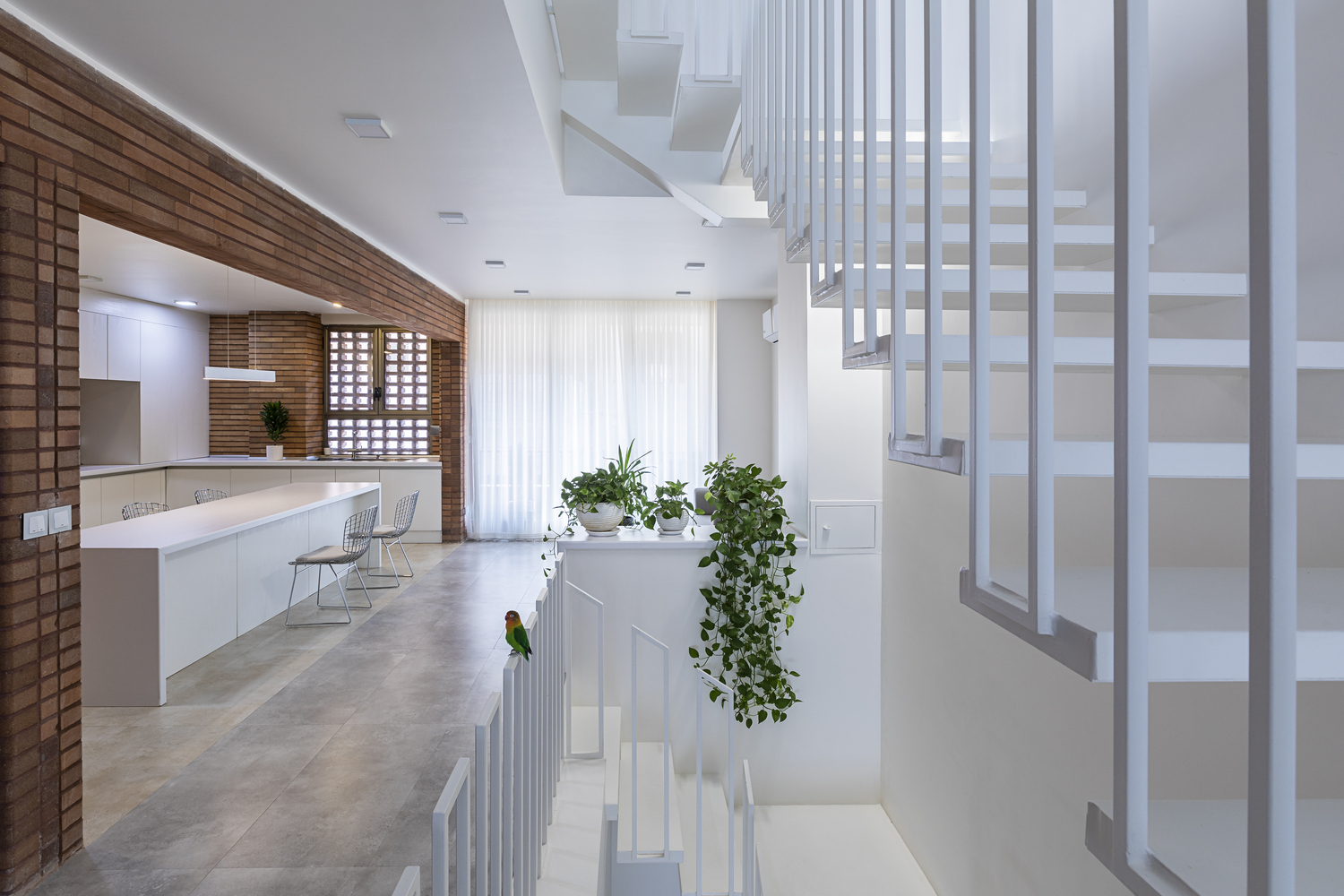

Equador 804公寓是位于卡斯凯什的改造项目,面积约为33平方米,用于业主短租。拟定功能包括开放格局的厨房和卧室、浴室以及用作生活空间的户外阳台。由于使用面积较小,改造第一步是拆除所有非结构元素和墙壁,仅保留既有厨房和浴室框架,释放出公寓空间。
Equador 804 Apartment is a renovation project located in Cascais, covering approximately 33m2, aimed at income generation through short-term rental. The proposed functional program included a kitchen and a bedroom, in open-space format, a bathroom, and also the use of the outdoor balcony as a living space. As this is a relatively small area, the first step of the intervention involved in the elimination of all non-structural elements and walls, except those configuring the existing kitchen and bathroom, releasing the entire spaciousness of the apartment.
▼空间概览,preview ©Francisco Nogueira
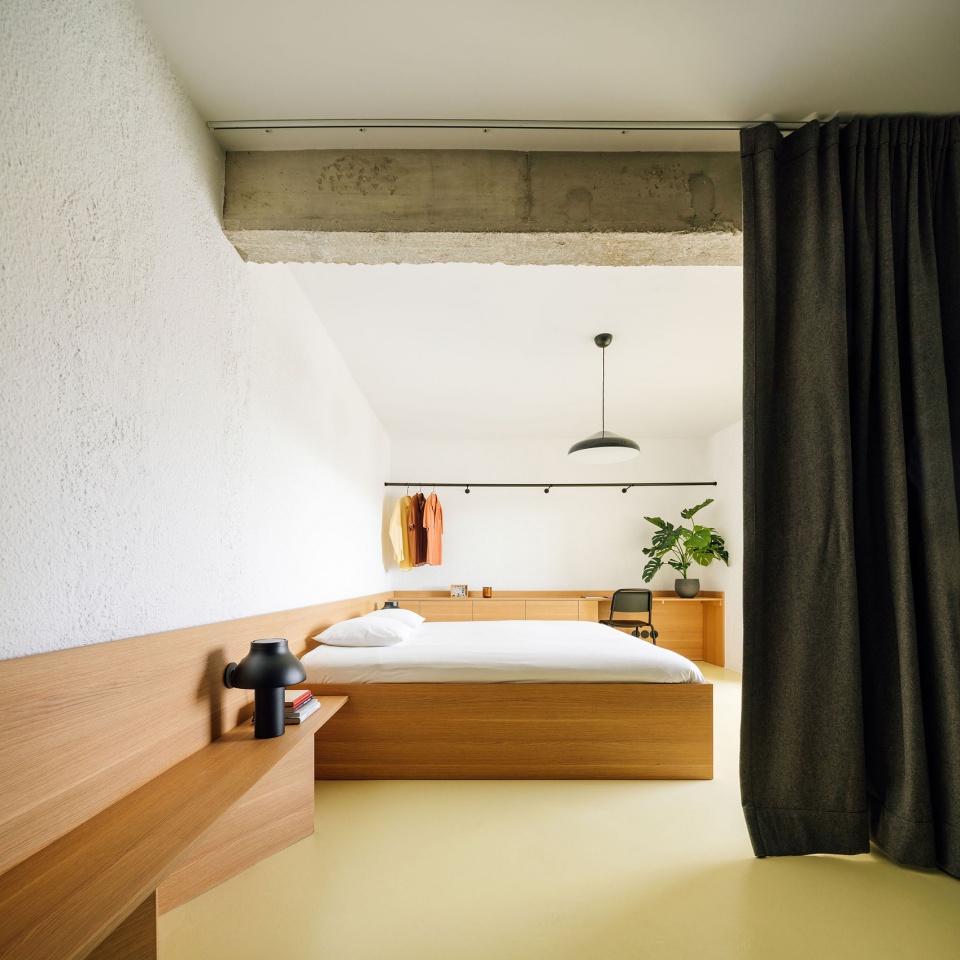
该项目的核心在于通过使用截然不同的材料,明确划分出卧室/起居区与功能/潮湿区的界限。其中,卧室/起居区引入了新元素,即贯穿不同表面的一体式墙裙,给空间带来统一感。这件单一而连续的木质家具呈“L”形围绕公寓的两面墙壁,同时发挥不同作用:在入口处,它作为支架,低矮而狭长,在享有室外景色的更大区域延展出床身;紧接着在垂直墙面处,它又变成储物区和书桌。此外,水泥和粗砂浆构成的墙壁纹理得以保留,结构梁的混凝土材质也清晰可见。
The project leitmotif consisted in the clear delimitation of the bedroom/living areas and the functional/humid areas, differentiated by the application of different and contrasting materials. Regarding the bedroom/living area, a new element was introduced, which, in a single sweep, incorporates various facets offering a sense of spatial unity. This single and continuous wooden piece of furniture is L-shaped along two perimeter walls of the apartment and simultaneously arranges various values: in the entrance, it functions as a support structure, low and longitudinal, which continues and transforms into a bed in the larger spatial extension area with a privileged view to the exterior; in the perpendicular wall it is, then, converted into a storage area and work desk. The texture of the existing walls, a coarse mortar of cement and sand, was kept, with the concrete of the structural beams being left visible.
▼木质家具在入口处作为支架 ©Francisco Nogueira
the wooden furniture functions as a support structure in the entrance
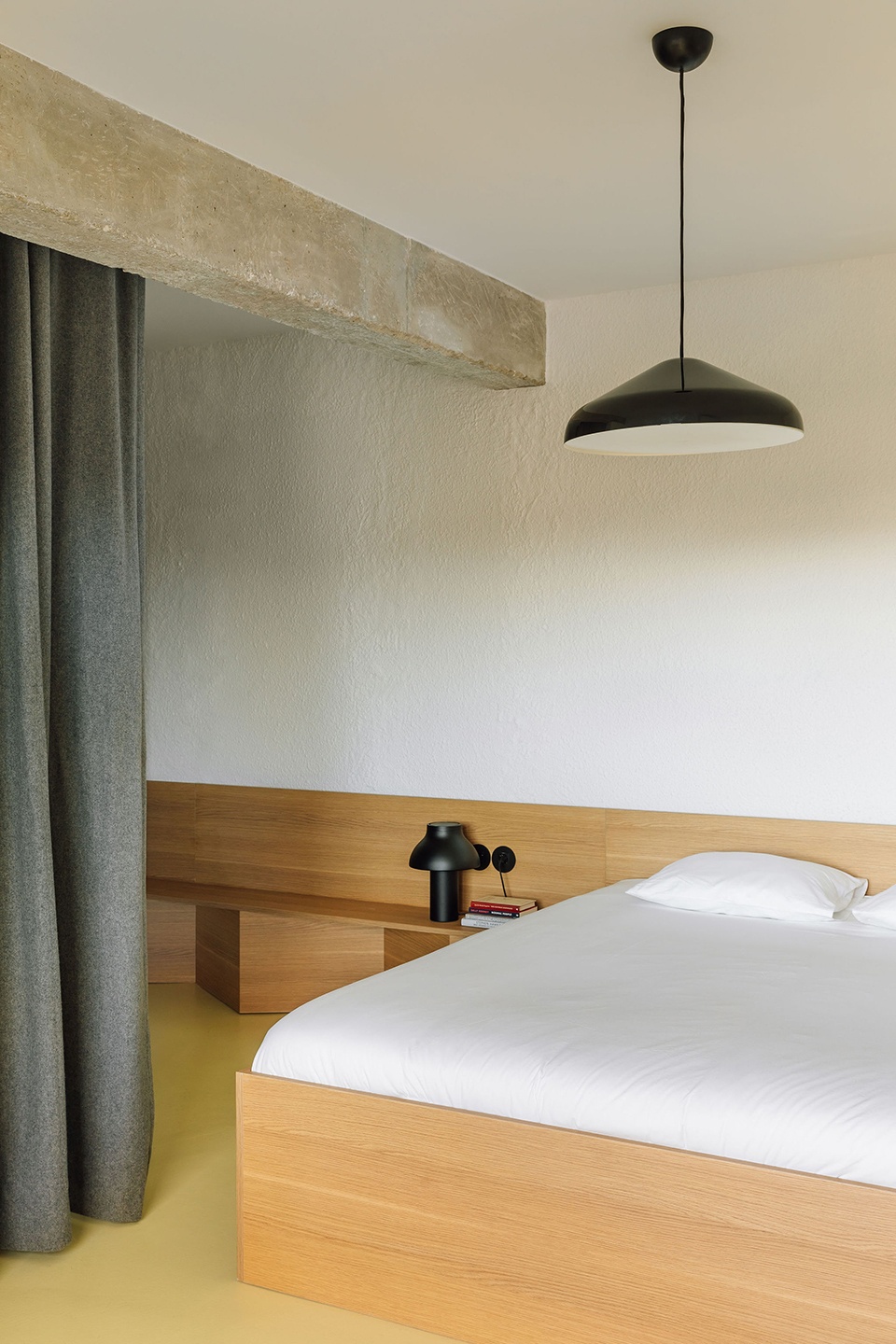
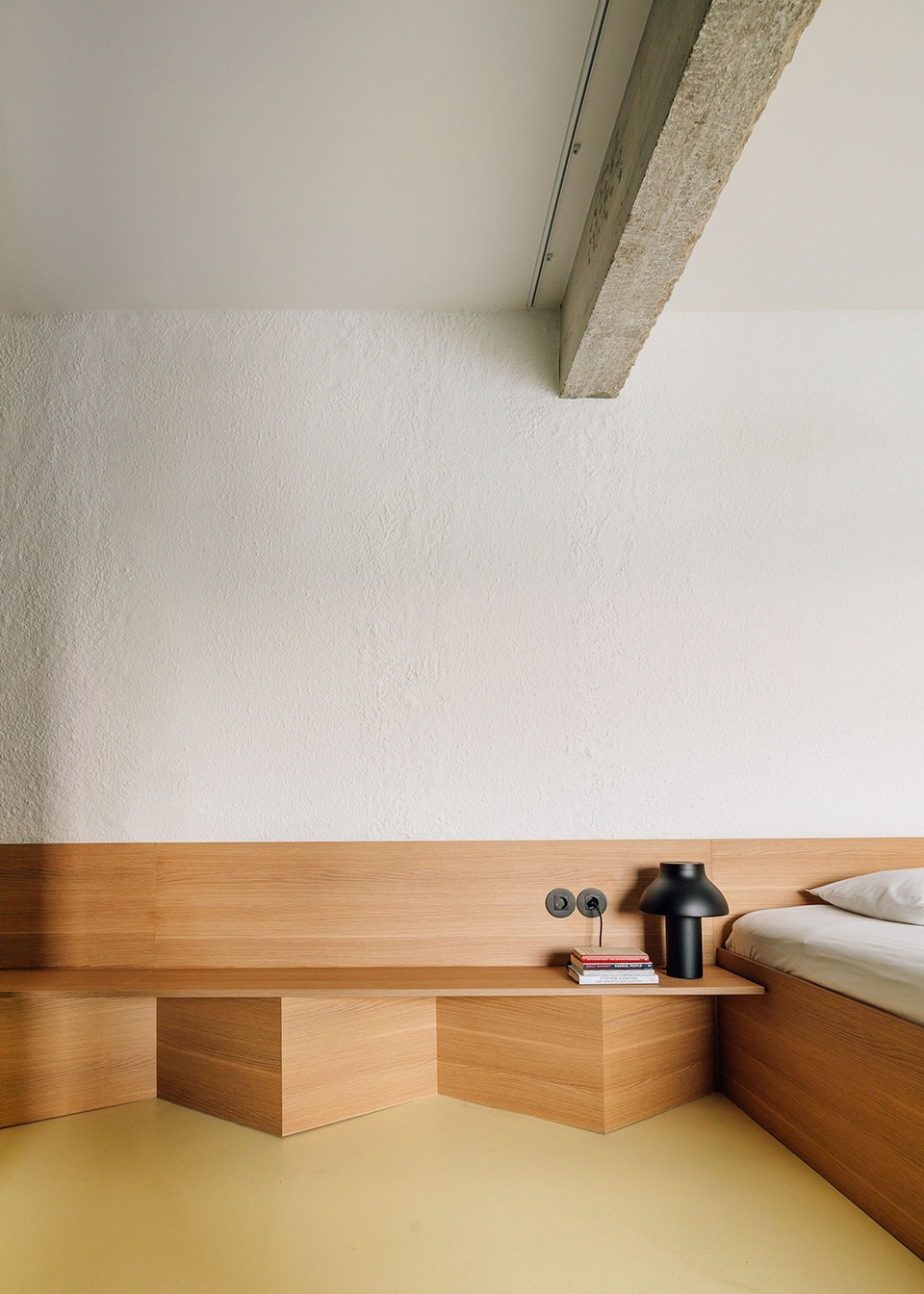
▼延展而出的床身,the extended bed ©Francisco Nogueira
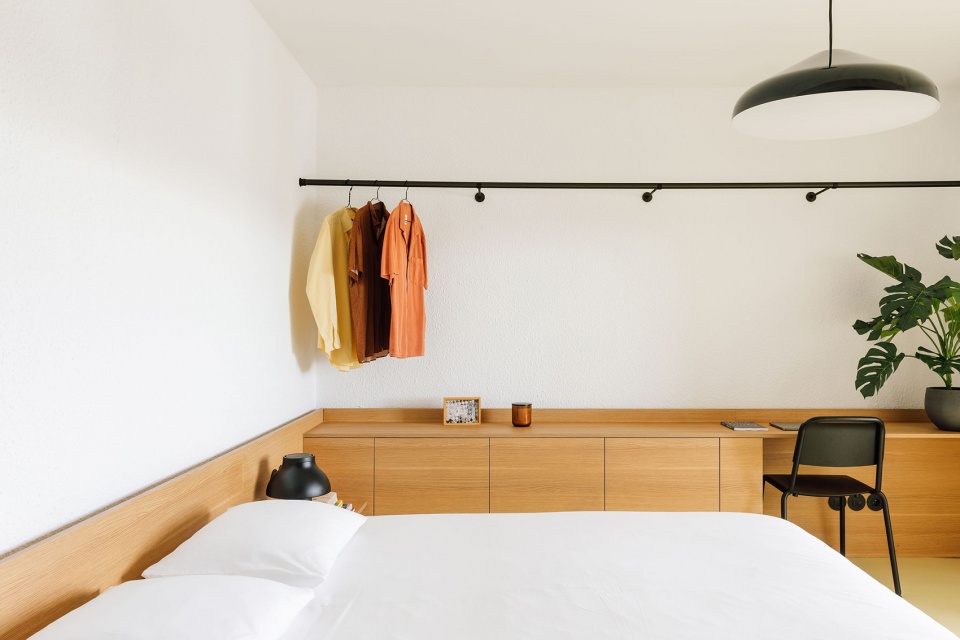
▼床头储物区,bedside storage area ©Francisco Nogueira
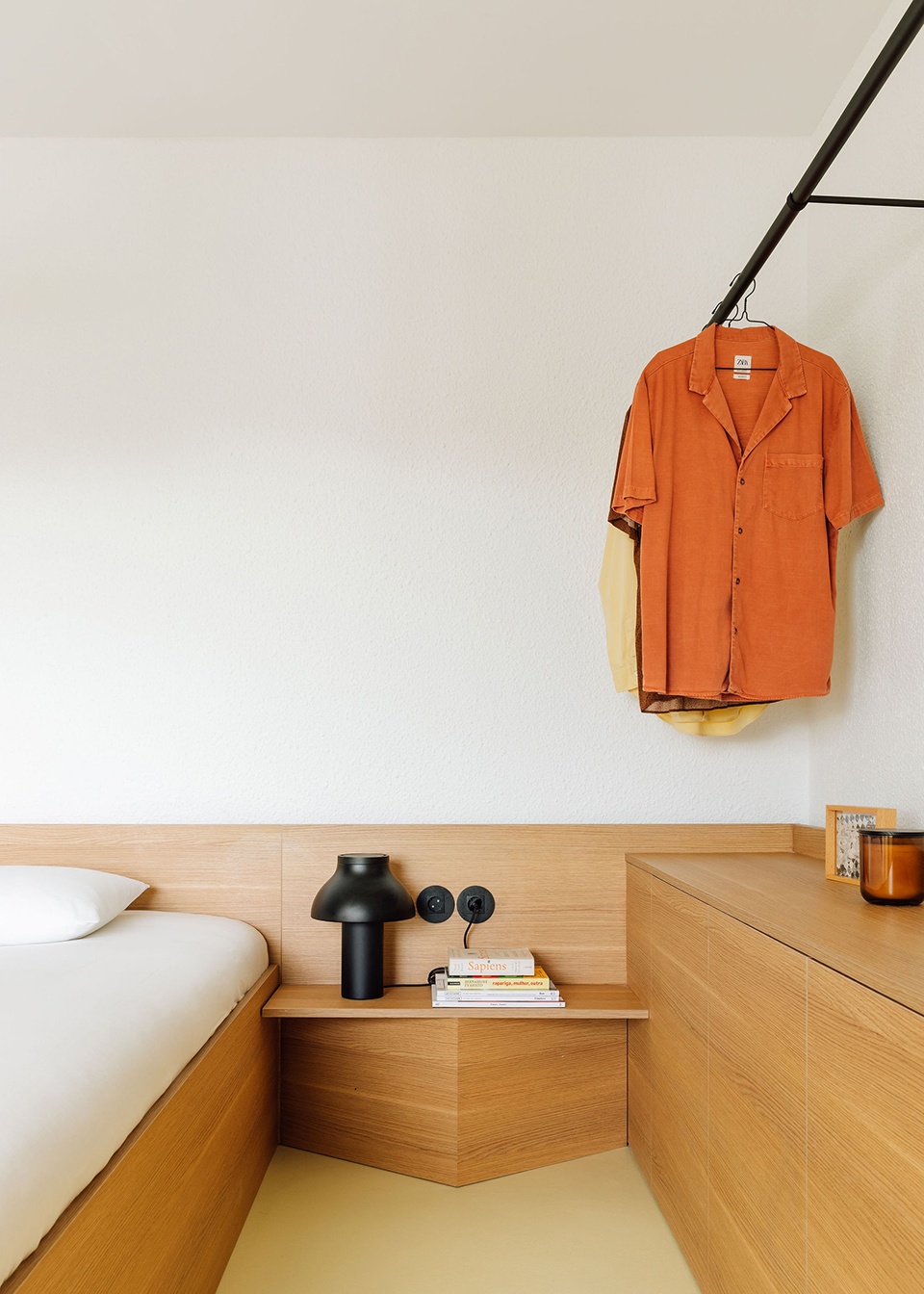
▼垂直墙面处的书桌 ©Francisco Nogueira
the work desk in the perpendicular wall
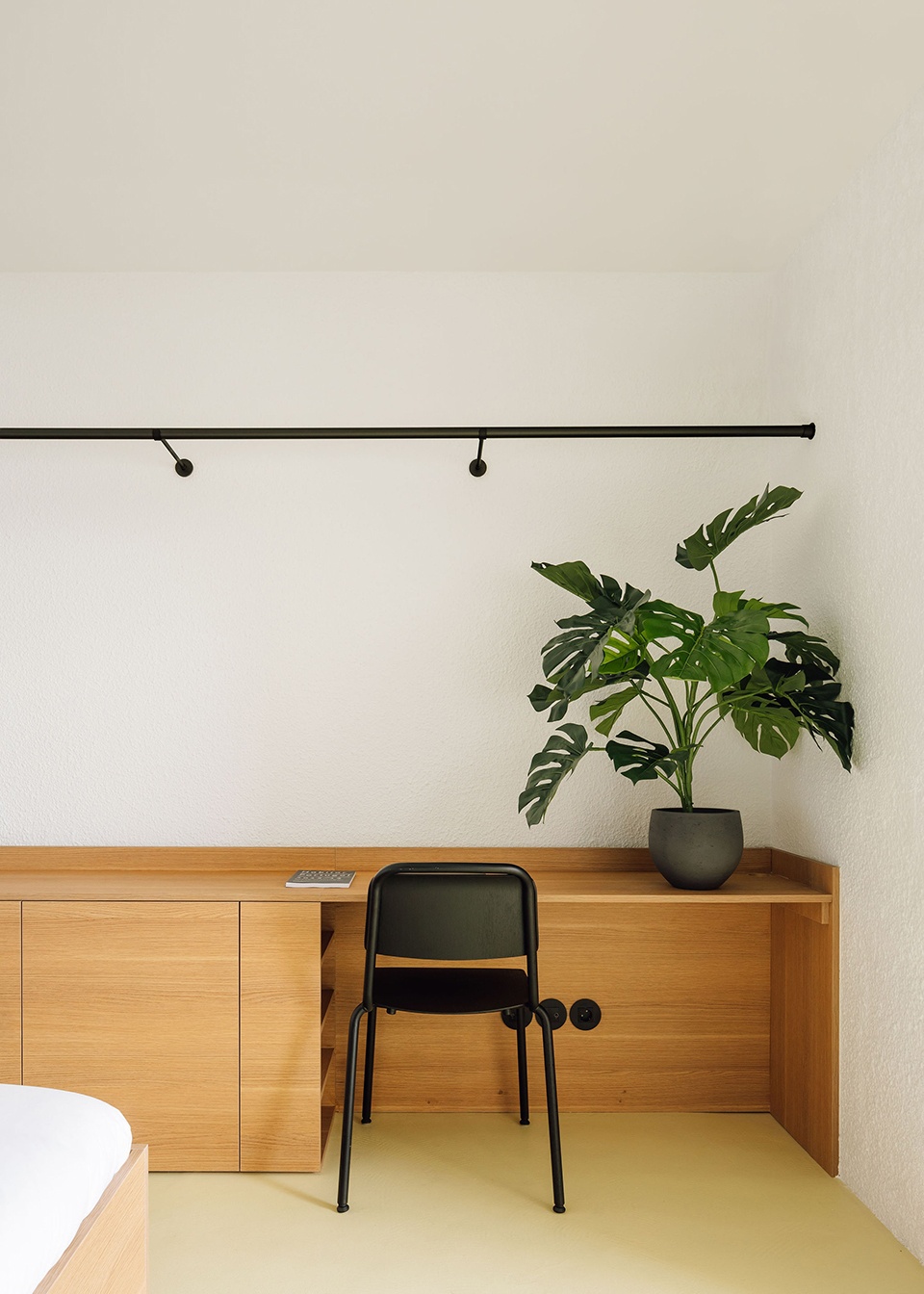
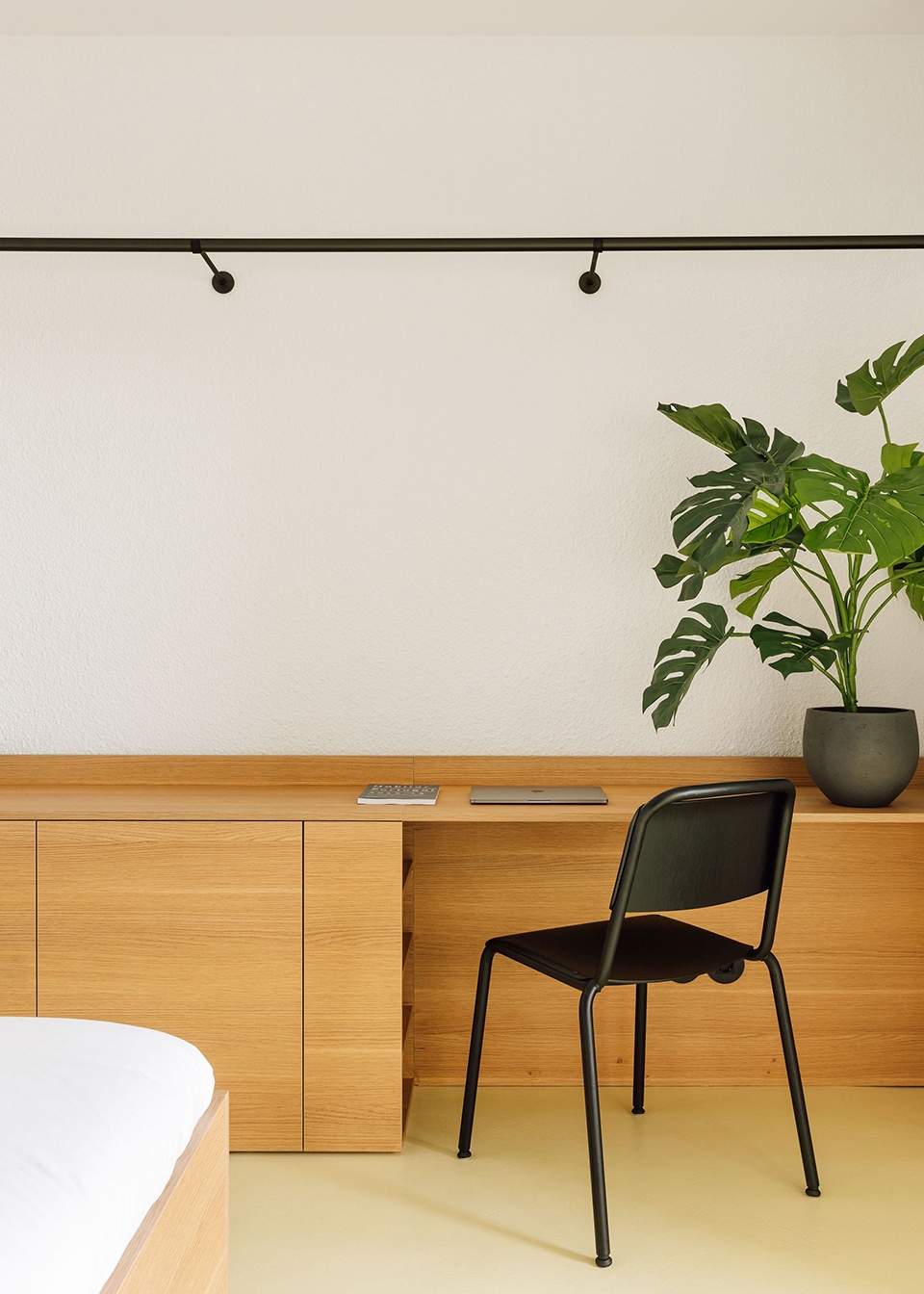
与前面简洁明亮的区域相比,厨房和浴室潮湿区特别黑暗和抽象。其内外墙和紧邻该空间的墙面皆覆以黑色陶瓷墙砖,卫生洁具、木工家具等附属设施也都采用相同的黑色色调,增强了整体的一致性与完整性。
In contrast with this first more clear and lighter area, the humid functional areas of the kitchen and bathroom are specifically dark and abstract. Black ceramic wall tiles were chosen to cover, along the interior and the exterior, the neighbouring walls of these spaces. All attached objects, such as sanitary equipment and carpentry furniture, are also in the same black shade, enhancing the homogeneity and integrity of the ensemble.
▼对比明显的生活区与潮湿区,living area and humid area with obvious contrast ©Francisco Nogueira
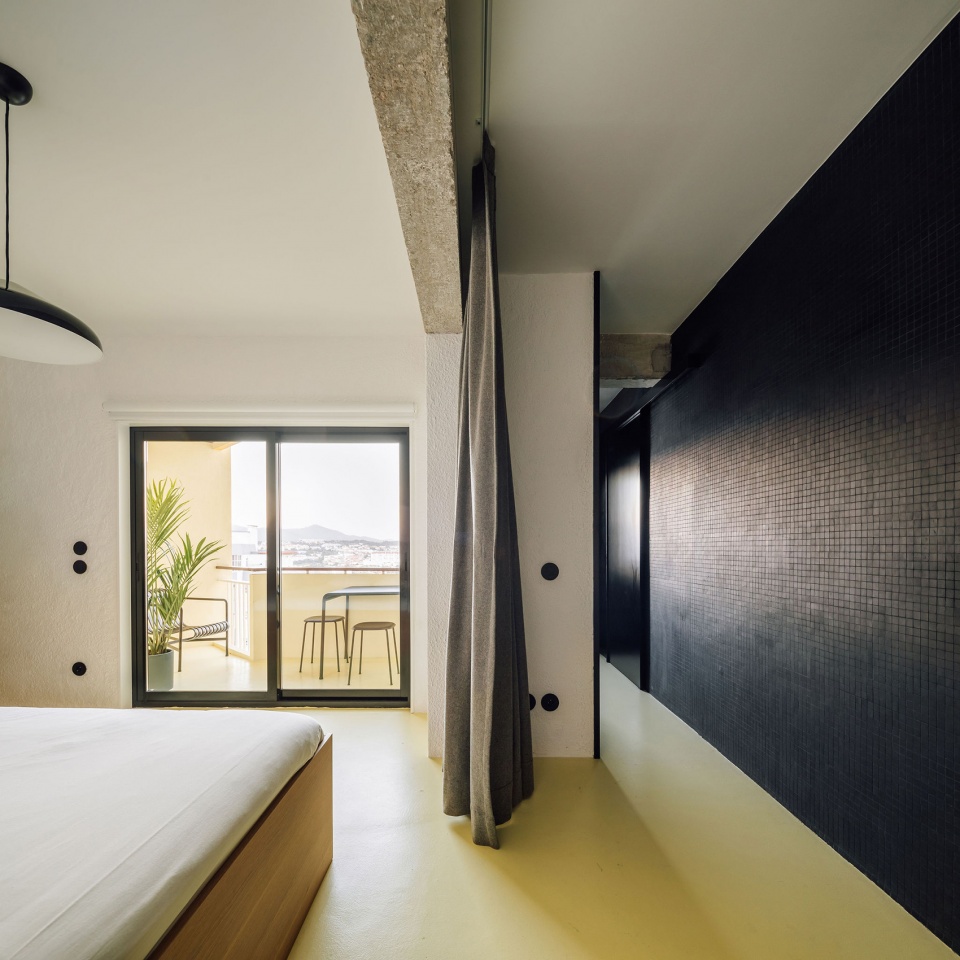
▼厨房外墙覆以黑色陶瓷墙砖 ©Francisco Nogueira
the exterior wall of the kitchen is covered with black ceramic tiles
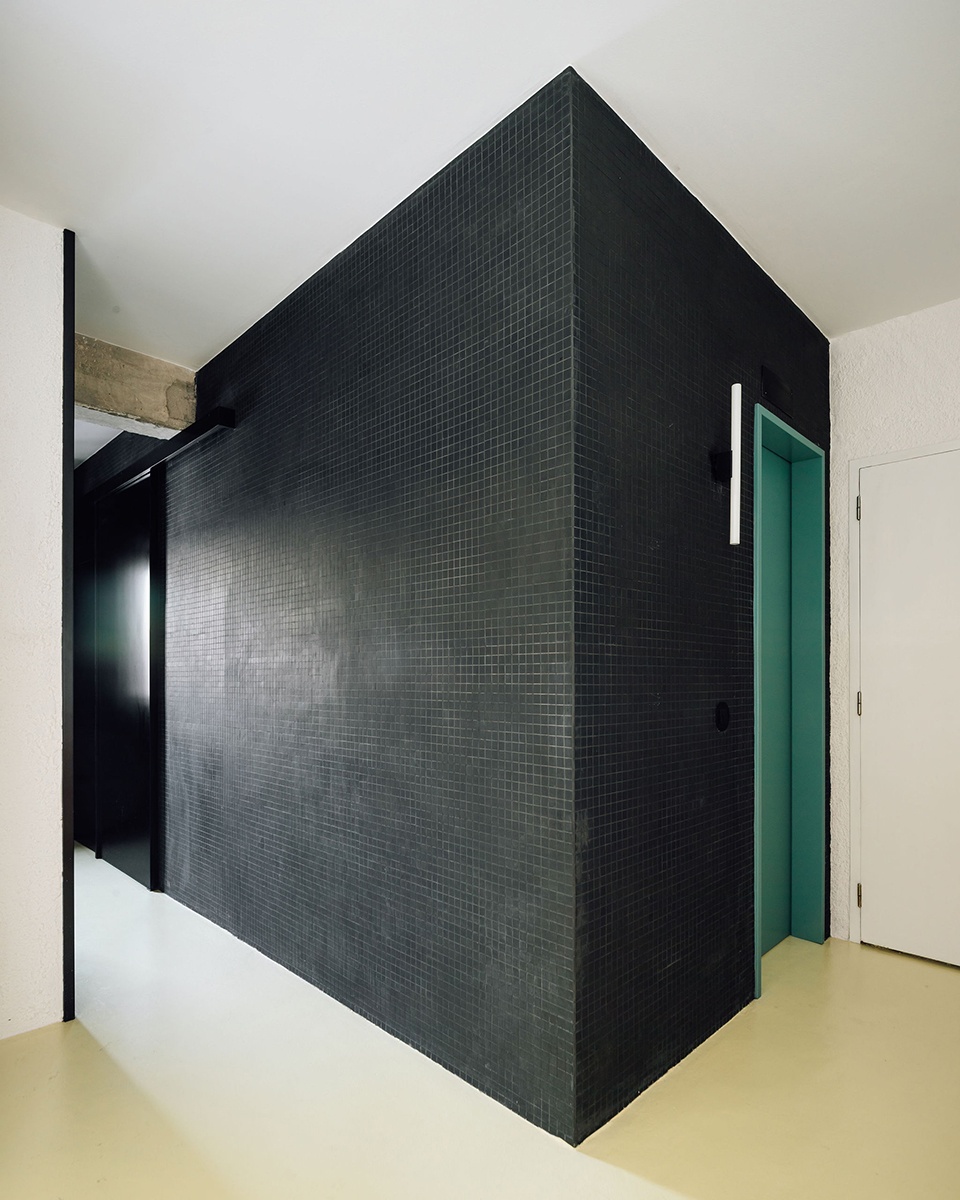
▼所有附属设施也都采用黑色色调,all attached objects are also in the same black shade ©Francisco Nogueira
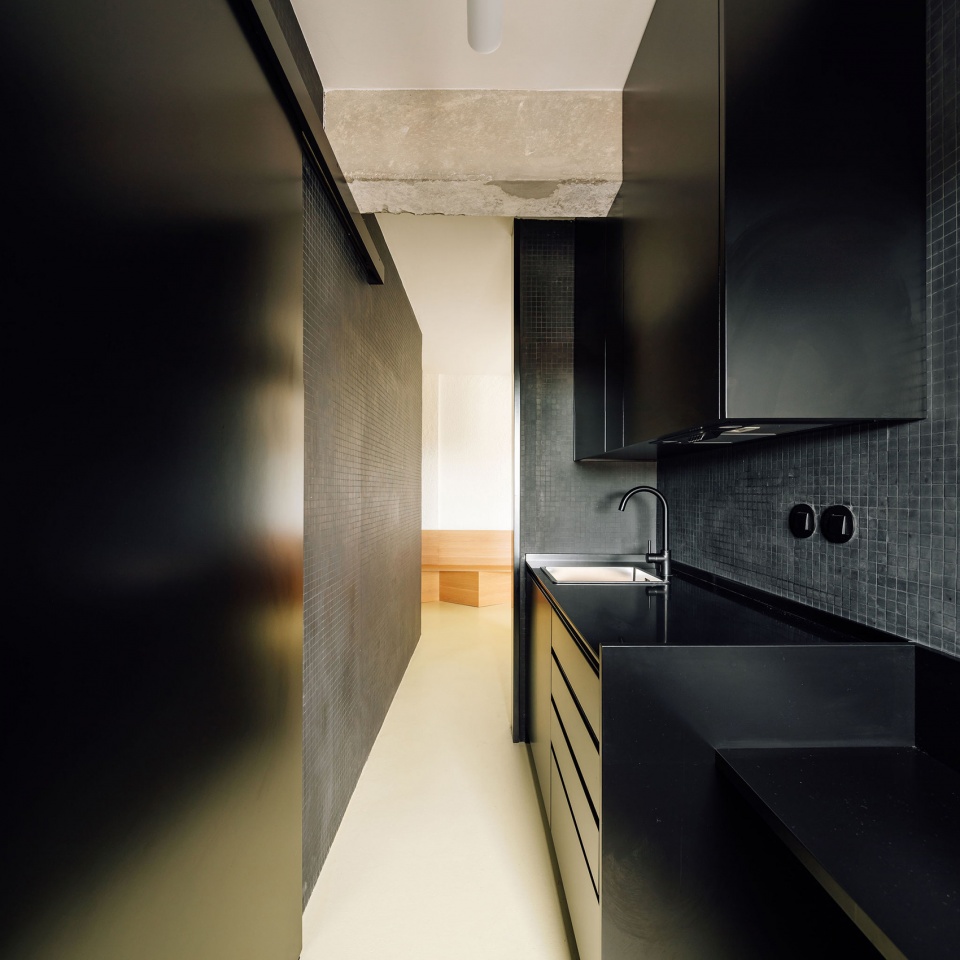
▼厨房,kitchen ©Francisco Nogueira
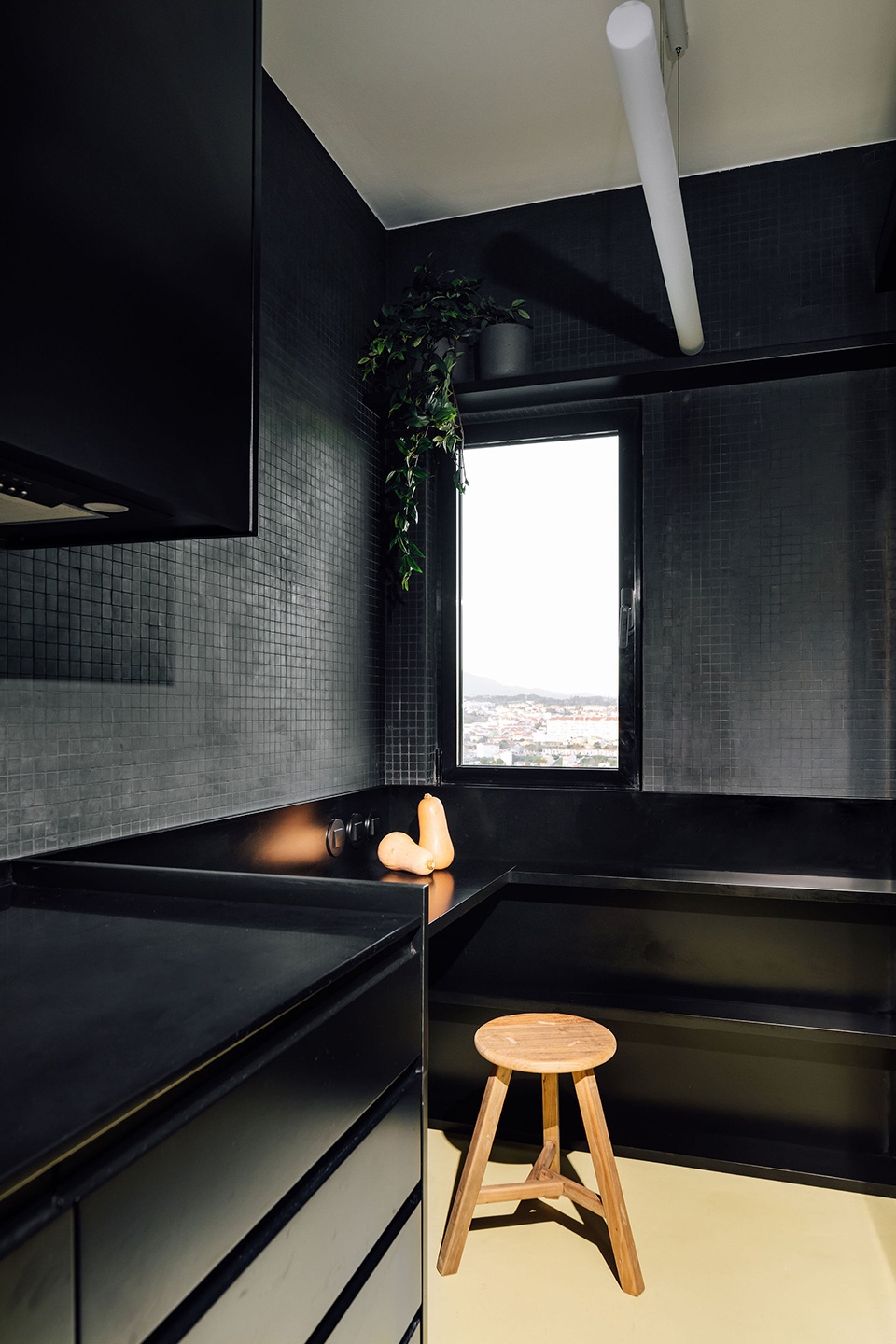
▼卫生间,bathroom ©Francisco Nogueira
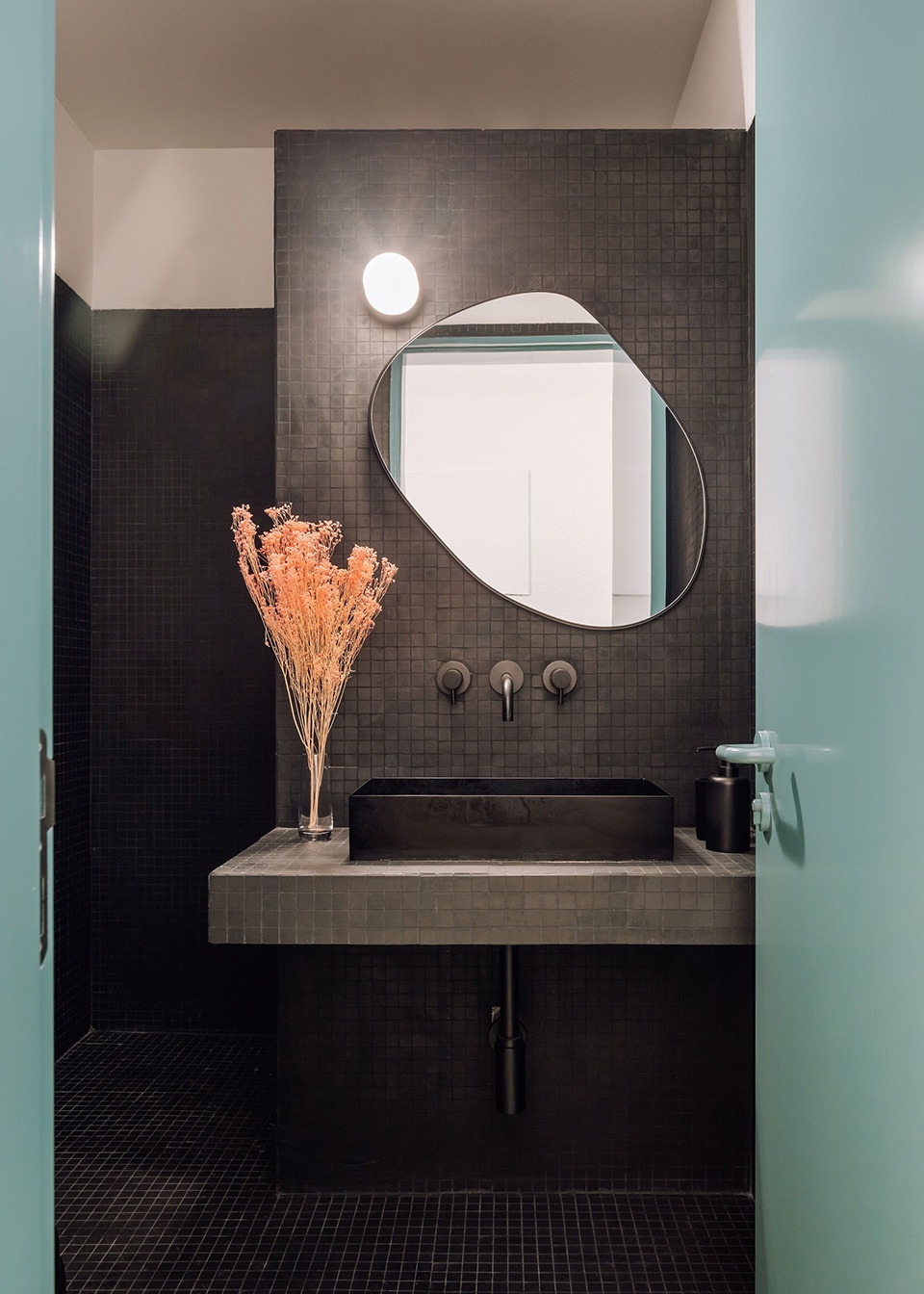
空间中置入灰色织物,在视觉上划分了空间,并且使几个功能区之间的关系全天候得到控制。
A grey burel fabric was inserted, which visually divides the space and enables control of the relationship between the several functions throughout the day.
▼灰色织物划分空间,the grey fabric divides the space ©Francisco Nogueira
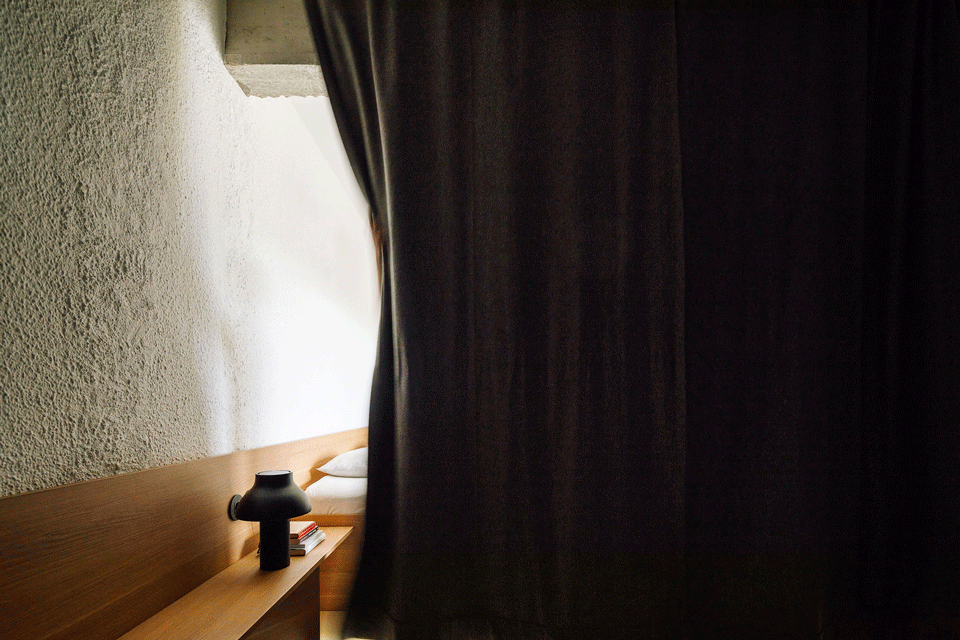
阳台区域的外墙先前被涂刷成黄色,此次改造将该区域及室内的环氧树脂地面刷成相同颜色,增加了视觉一致性和流动性。
The balcony area was previously coloured in yellow on the exterior walls of the building. In this regard, the same colour was chosen to be applied on the epoxy continuous floor, in this area and on the interior, increasing a visual consistency and circulation flow.
▼阳台,balcony ©Francisco Nogueira
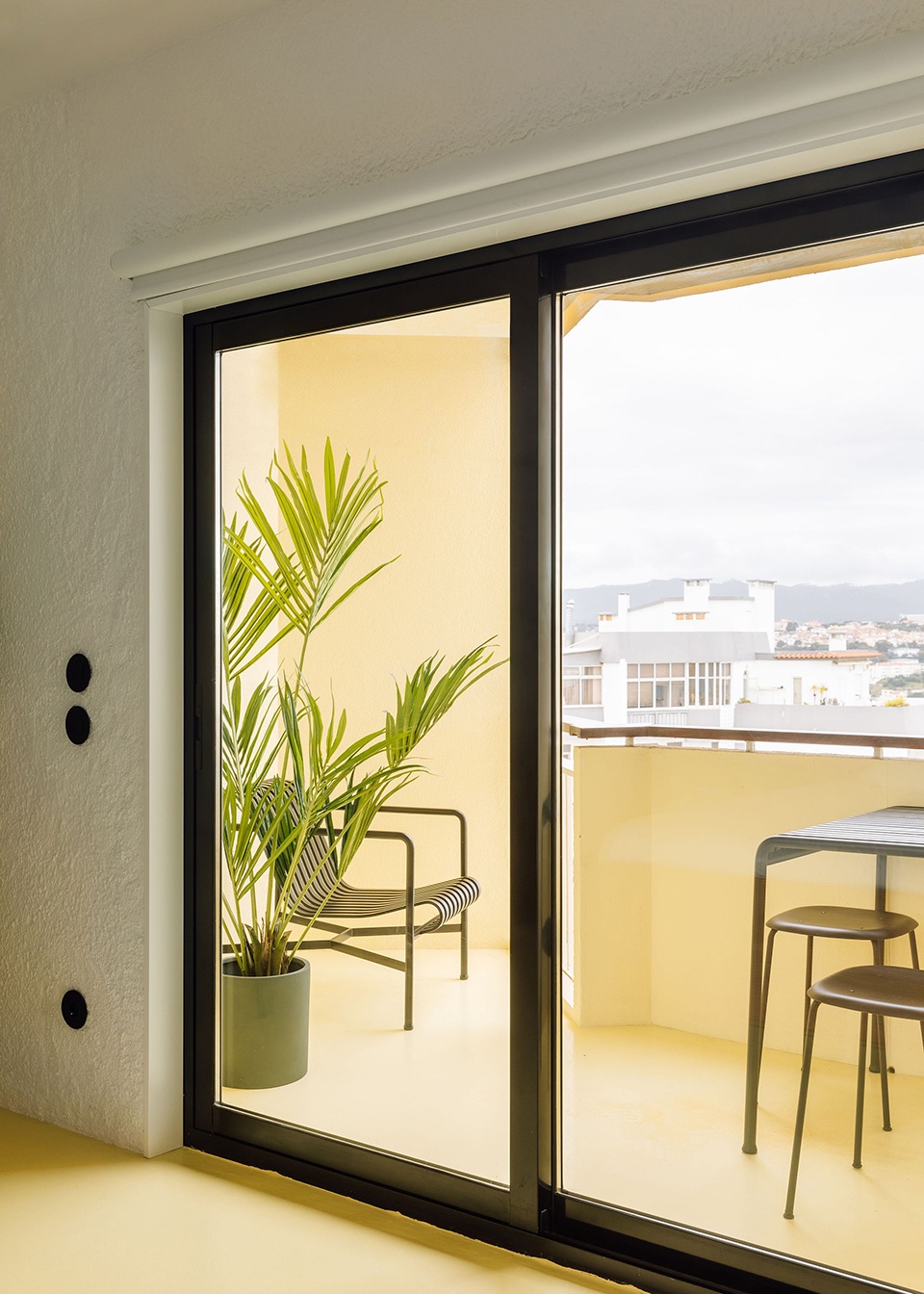
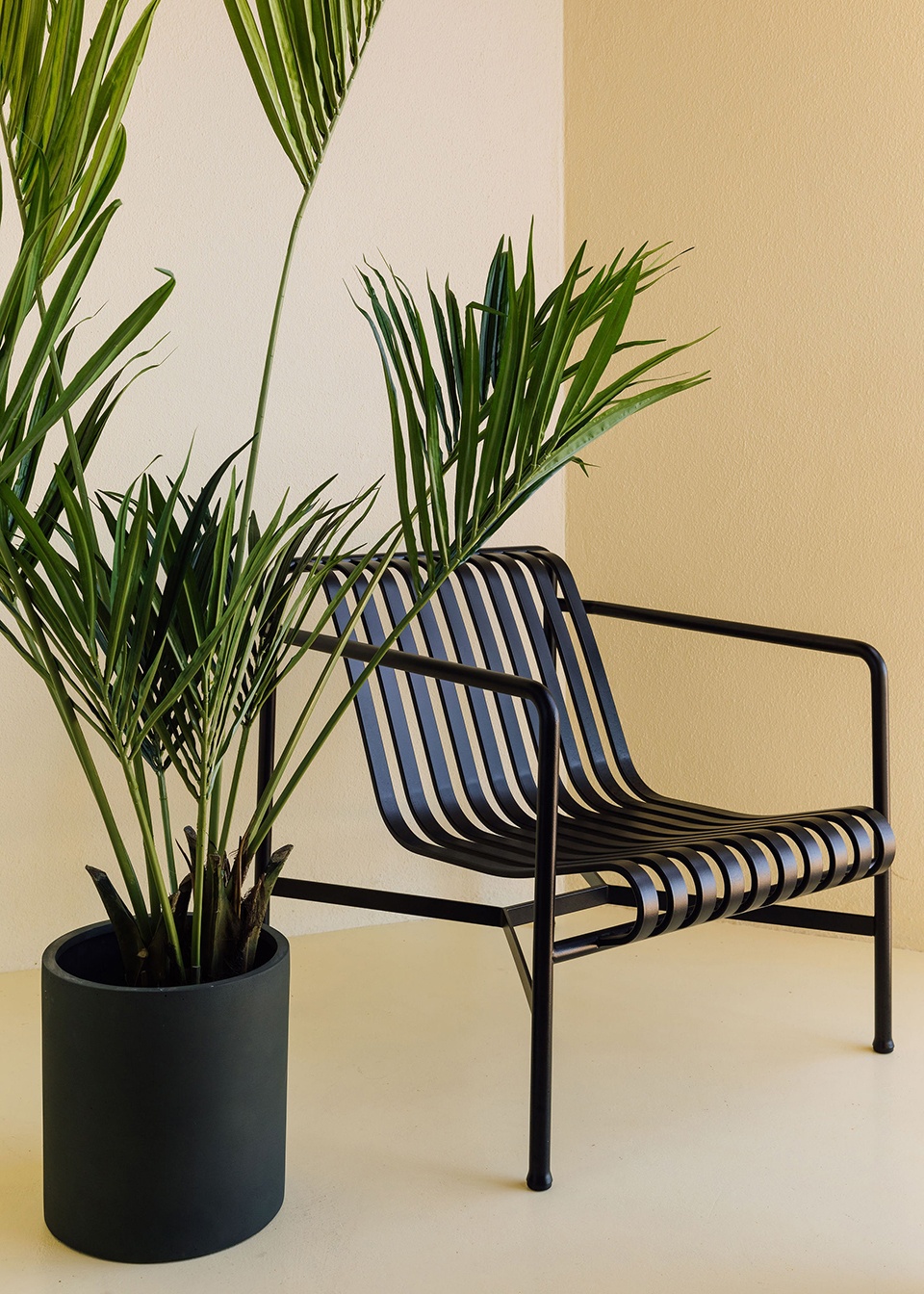
▼剖透视,sectional perspective ©DC.AD
