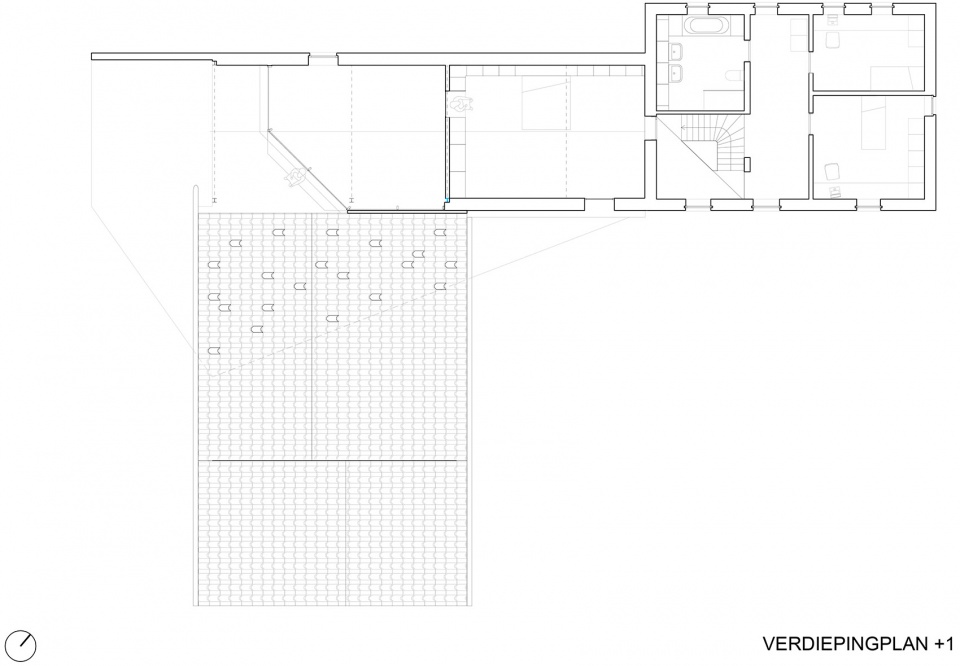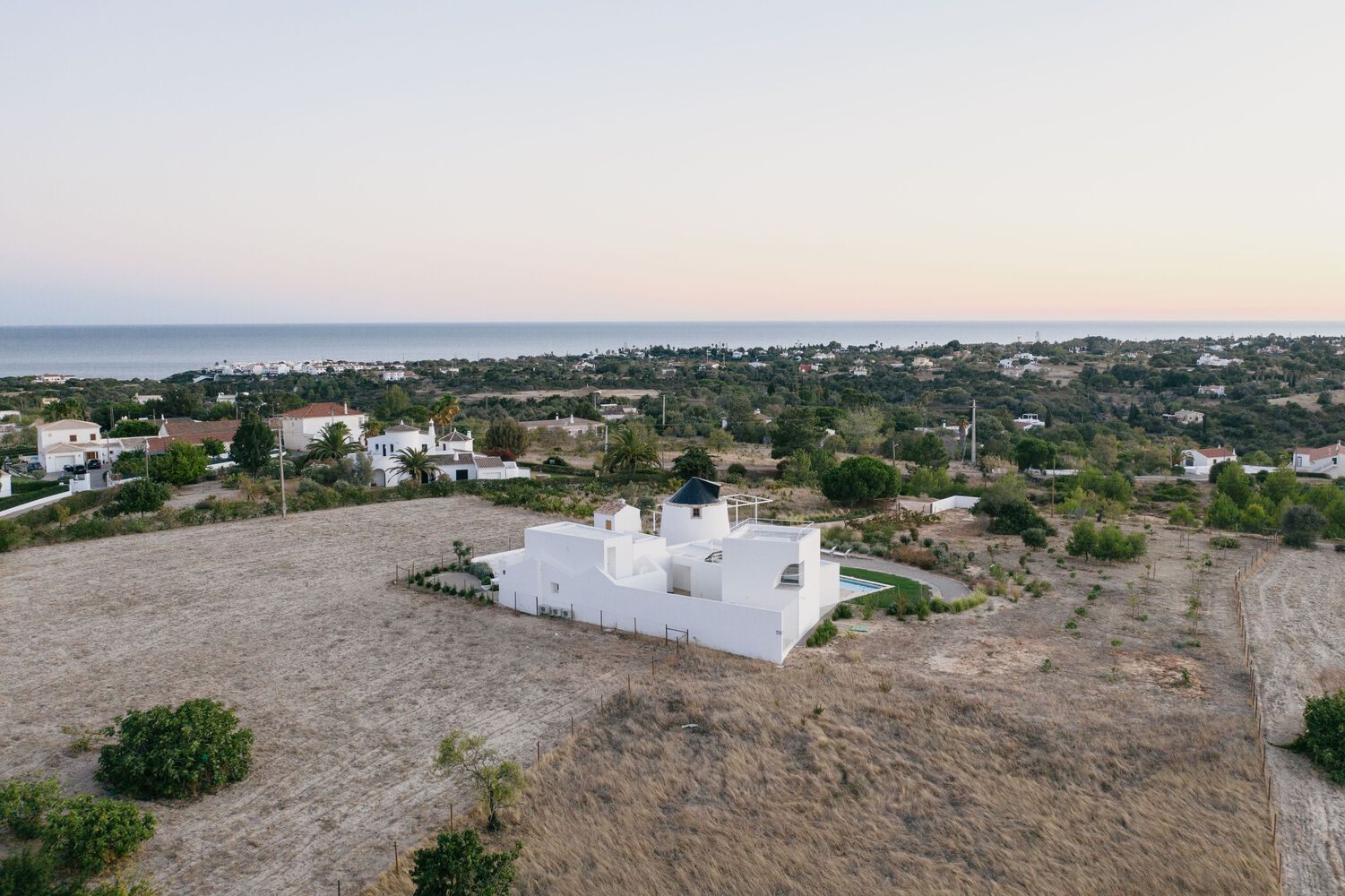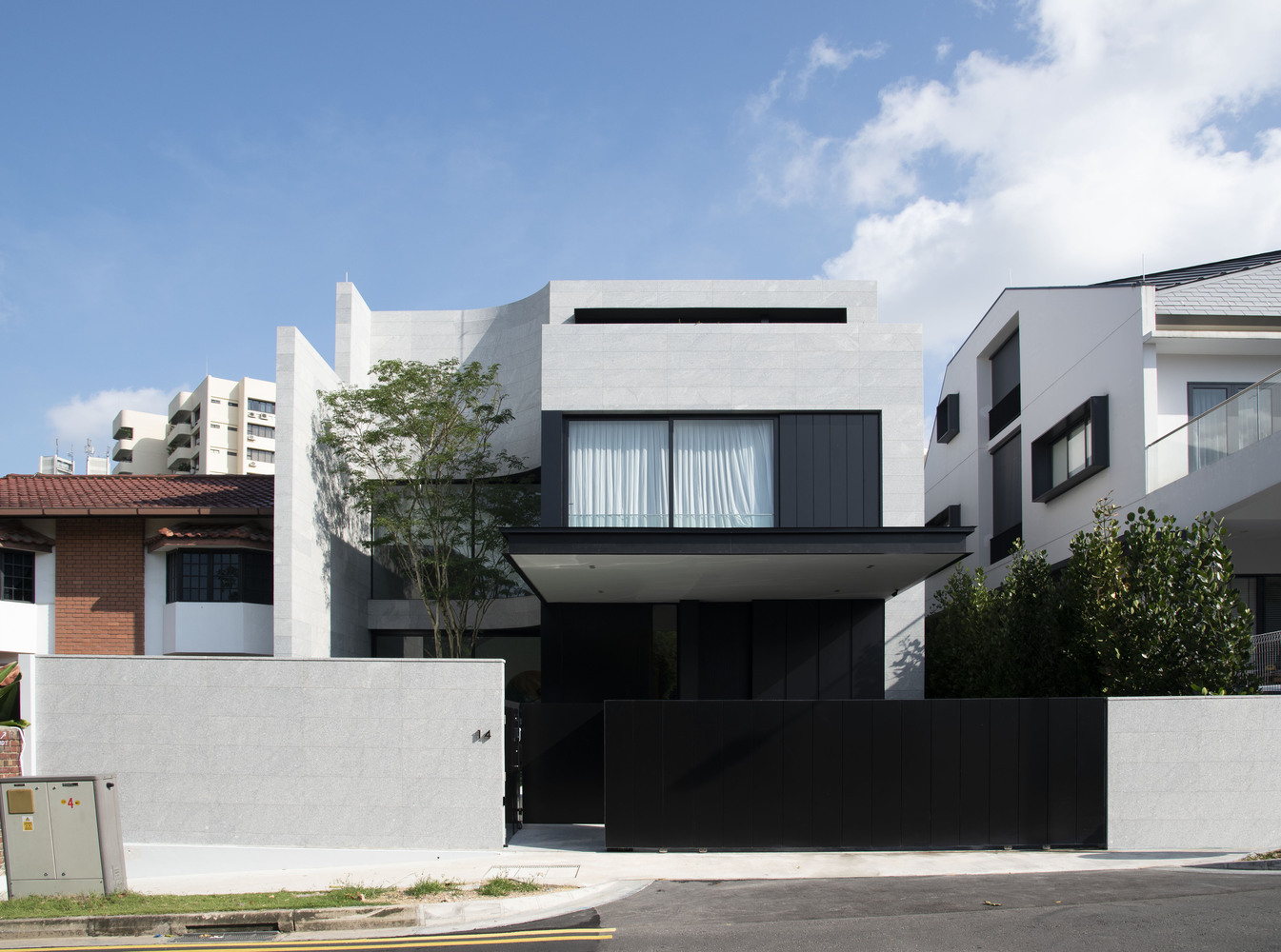

设计为项目精心引入了一处有顶的室外空间,面向花园开放,提升了地块上所有体量的价值。三角形的露台成为了新的起居和室外体验的核心,甚至还将自行车工作棚整合其中。
The thoughtful introduction of a covered outdoor space in this design created openness to the garden and added value for all volumes on the plot. The triangular terrace forms the core of a new living and outdoor experience, of which even the bicycle shed/cider workshop is now an integral part.
▼项目外观,external view of the building ©Dennis De Smet
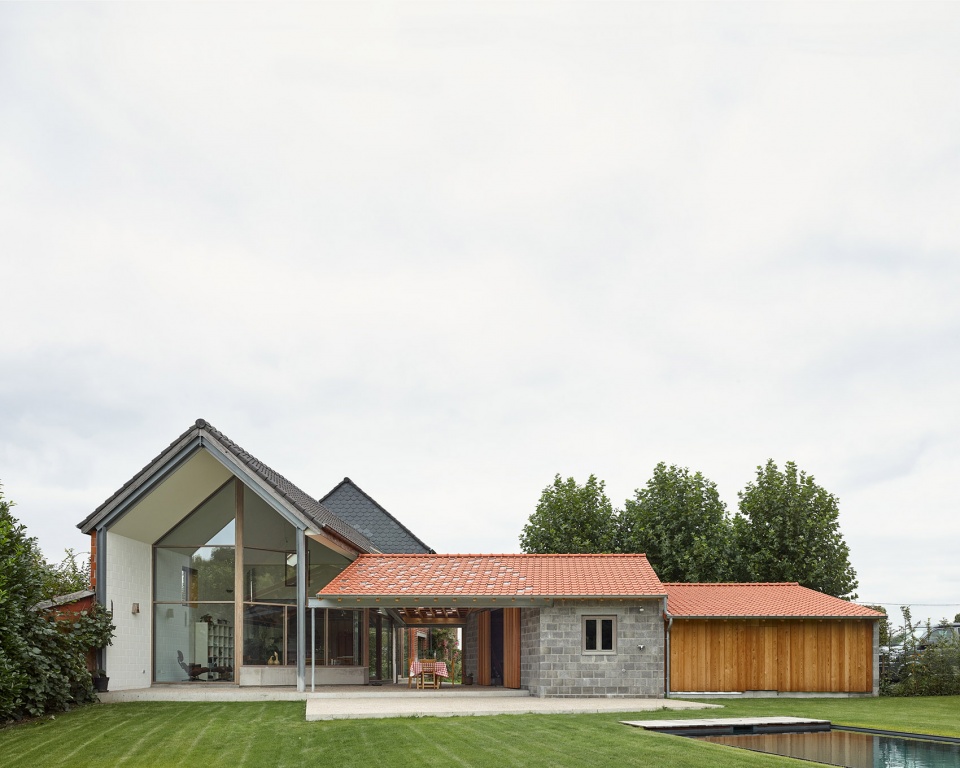
▼带顶的室外空间,covered outdoor space ©Dennis De Smet
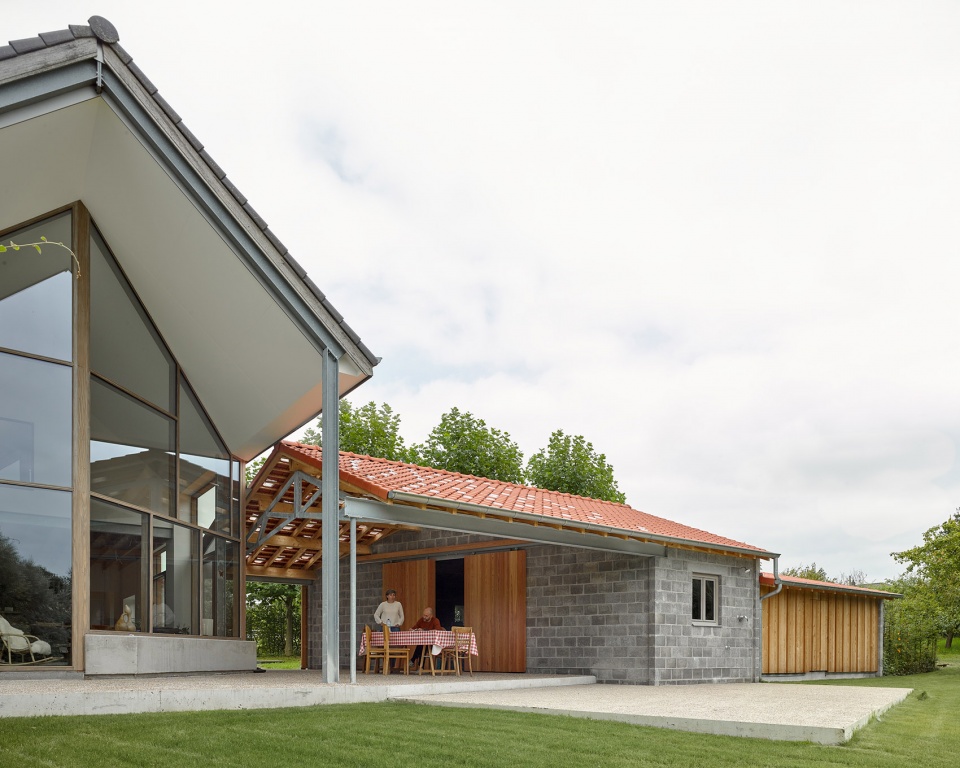
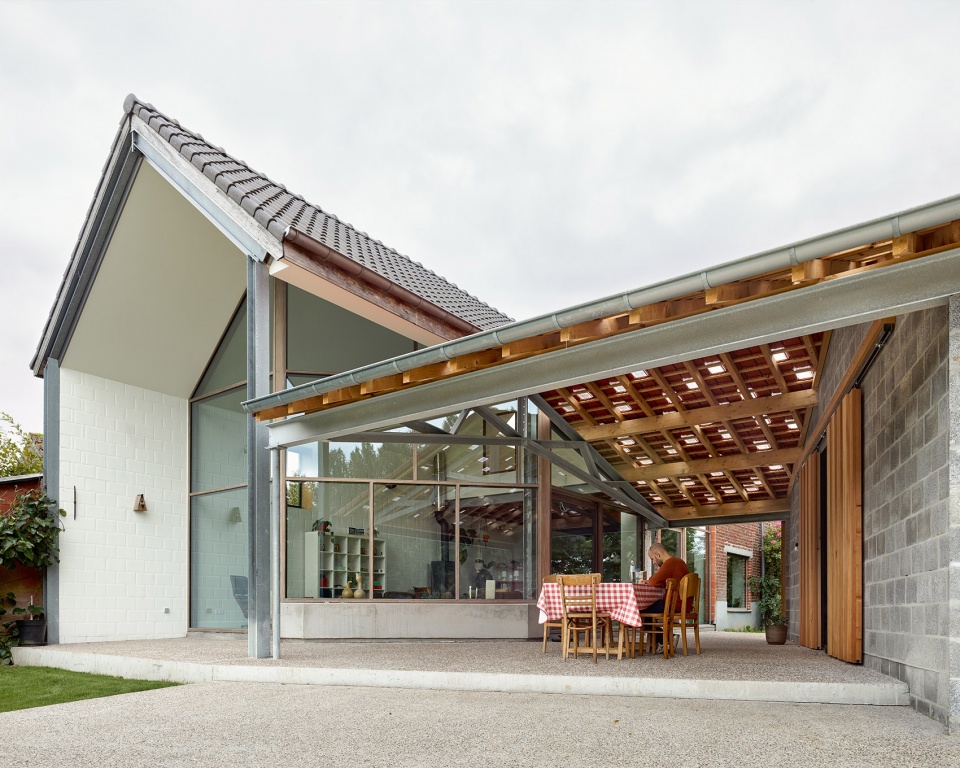
室外空间的建造参考了周边乡村地区中典型的自行车棚,由混凝土石、椽架组成,到处都设有老旧的玻璃瓦片,将光线滤入露台。
The outdoor space was constructed in the surrounding rural landscape: concrete stone, Oregon, rafters and here and there an old glass roof tile for filtered light.
▼从露台看向森林,view to the forest from the terrace ©Dennis De Smet
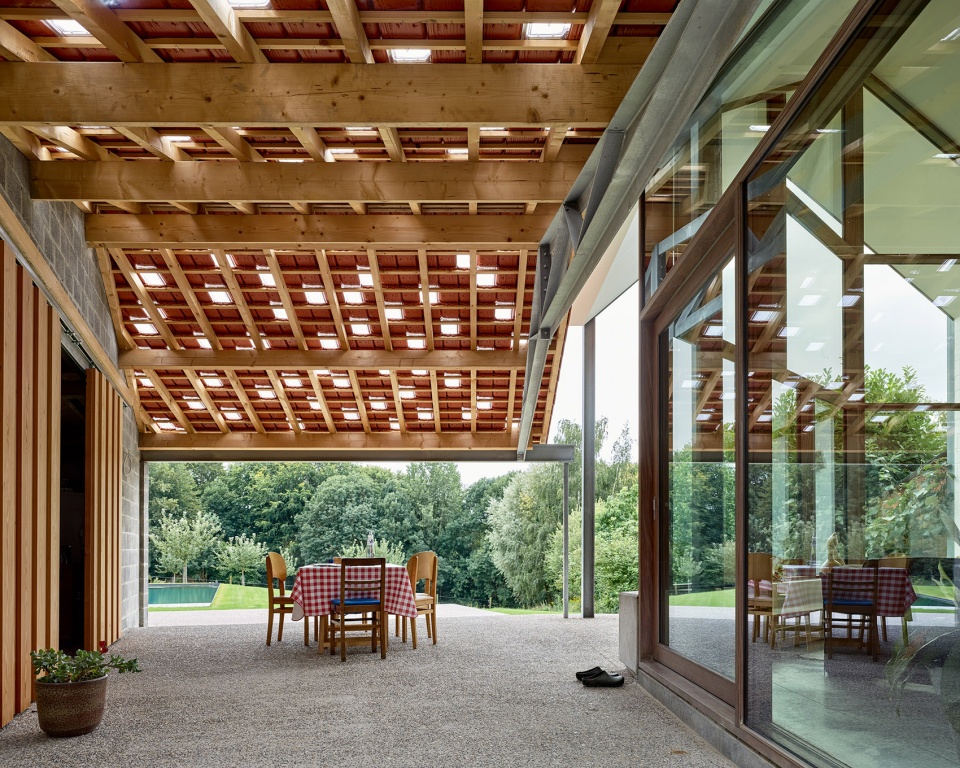
▼从露台看向花园和起居空间,view to the garden and the living space from the terrace ©Dennis De Smet
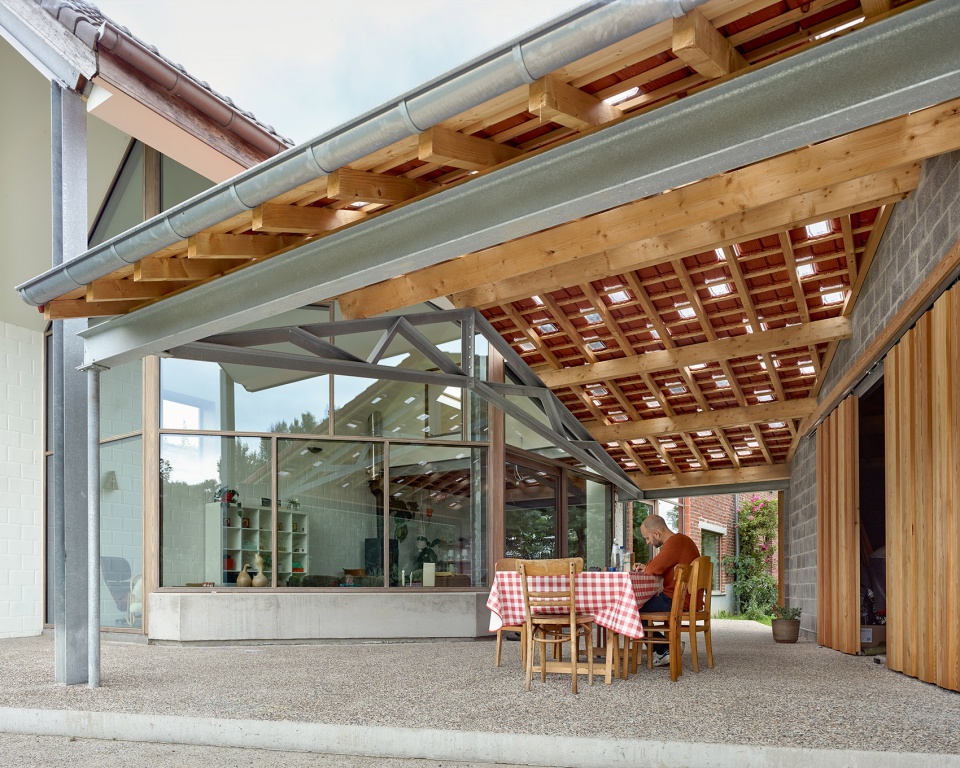
▼屋顶由椽架组成,canopy made of rafters ©Dennis De Smet
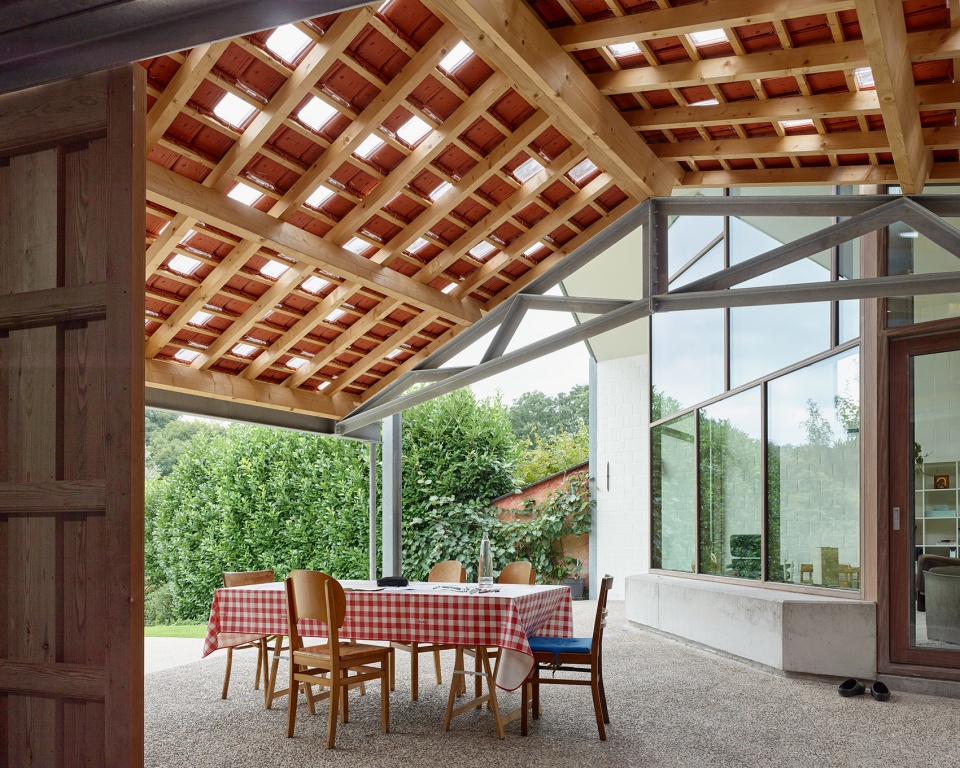
▼玻璃瓦片将阳光带入空间
glass tiles introducing sunlight into the space ©Dennis De Smet
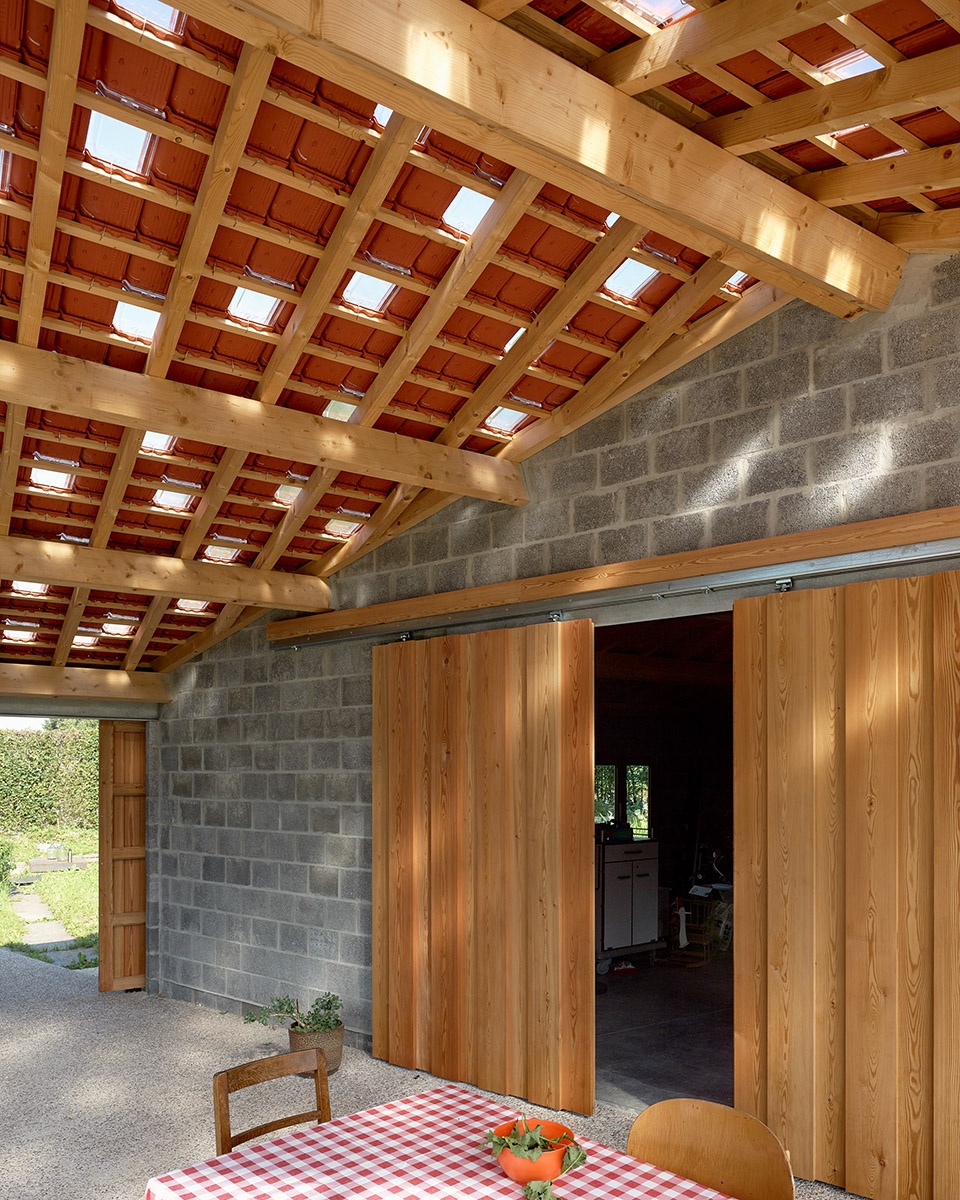
▼材料和光影细部,details of the materials and light shadows ©Dennis De Smet
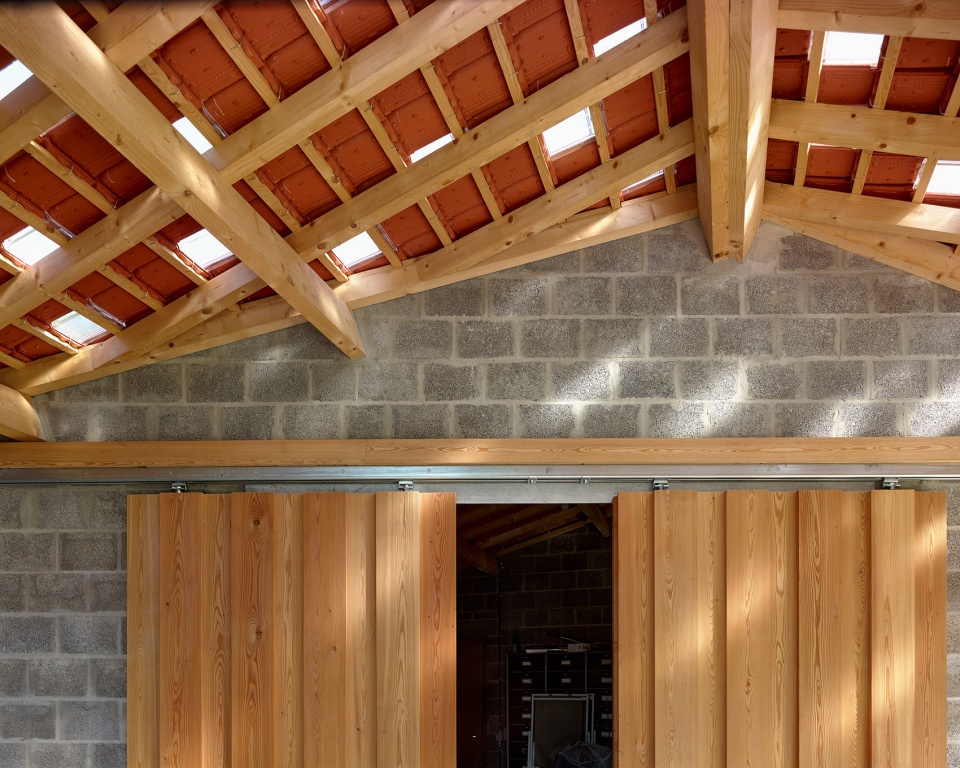
▼从储藏室看向露台
view to the terrace from the storage ©Dennis De Smet
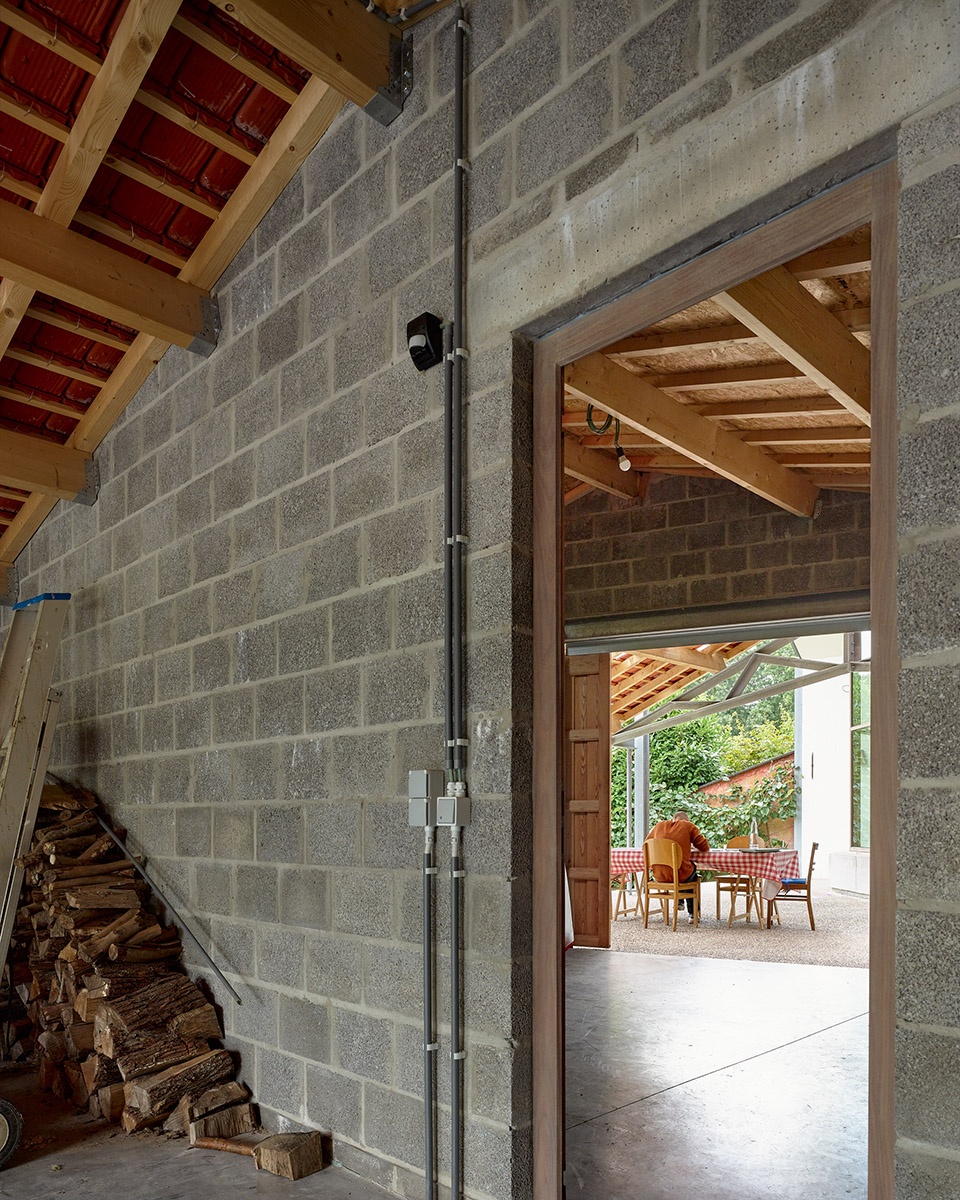
由上一个业主改造的扩建部分被赋予了新的玻璃立面,脱离原本规整的平面结构,探寻看向后方森林边缘的对角线视野。混凝土窗框使得通高玻璃立面的尺度更为宜人,人们可以自然而然地将其当作座椅使用。住户十分高兴自己的家中拥有了一片富有吸引力的室外空间,同时保留了原始农场和外屋的特征。
The extension, renovated by the previous owners, was given a new glass facade that deviates from the orthogonal plan structure and seeks out the diagonal view to the forest edge behind it. The ceiling-high glass facade has been brought to the scale of the user thanks to the concrete window sill that was designed as a spontaneous bench. The residents appreciate that they have an attractive outdoor space in their home, while retaining the identity of the original farm and outbuildings.
▼玻璃立面的扩建部分
extension with glass facade ©Dennis De Smet
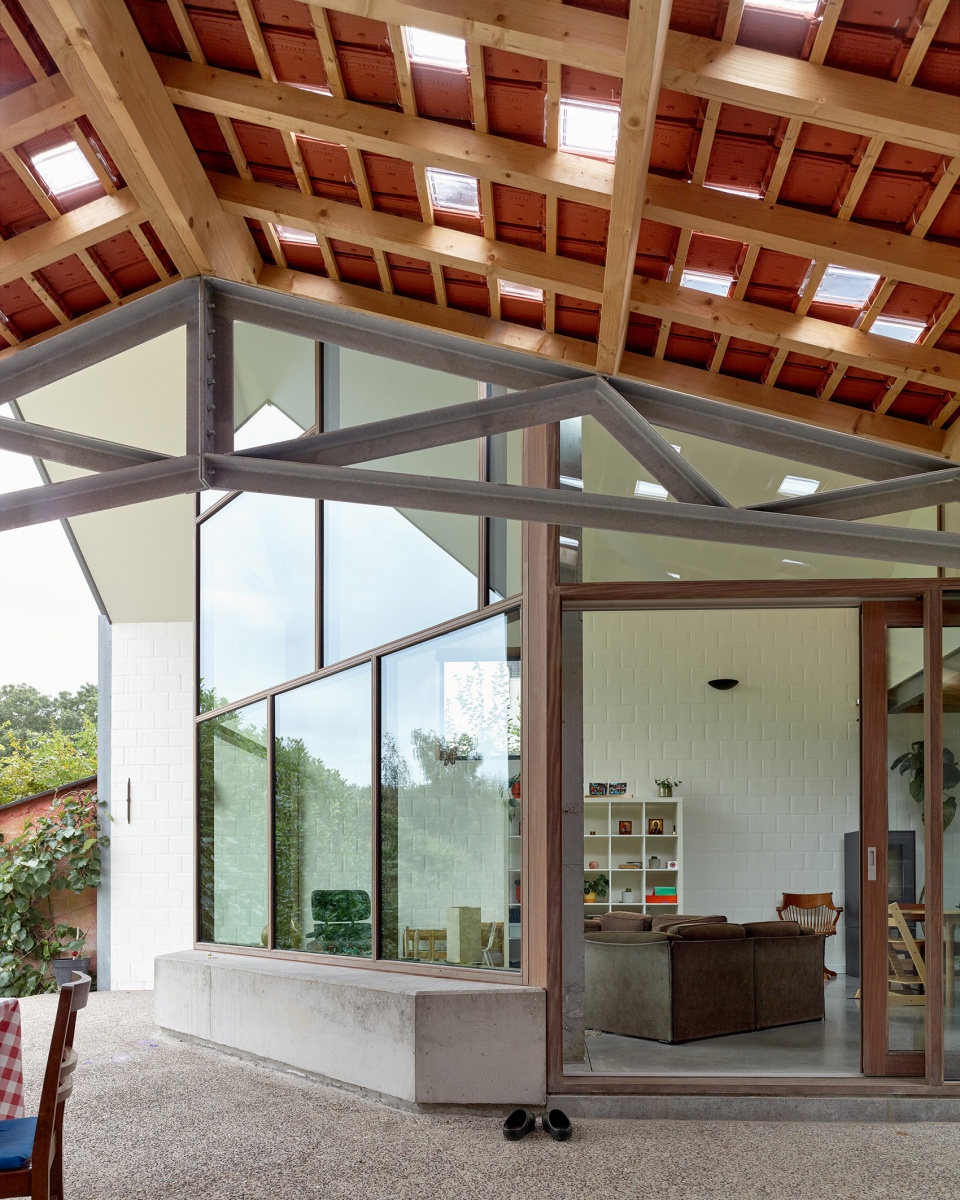
▼混凝土窗框让里面尺度更加宜人
concrete window sills brought the facade to the scale of the users ©Dennis De Smet
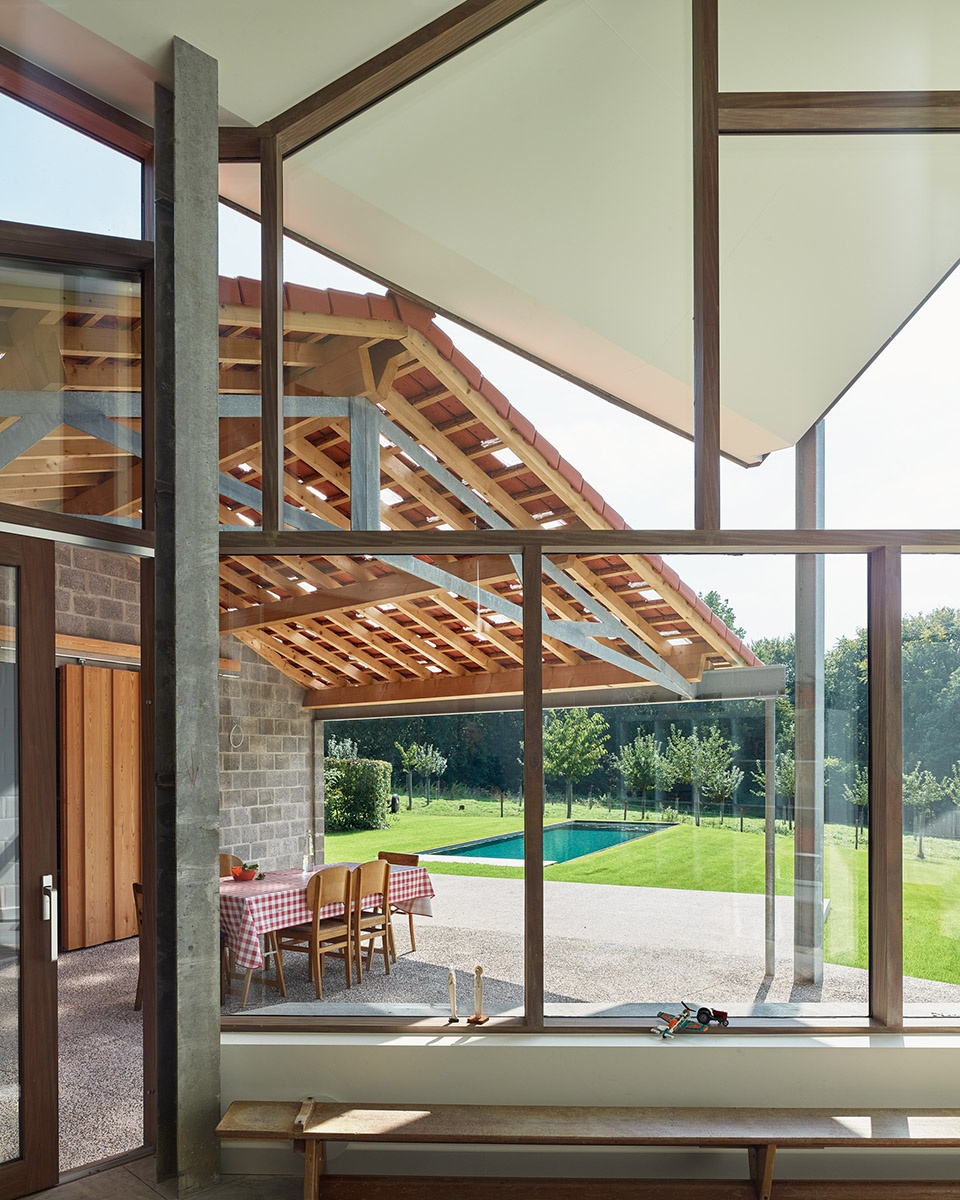
▼通透的起居空间,transparent living area ©Dennis De Smet
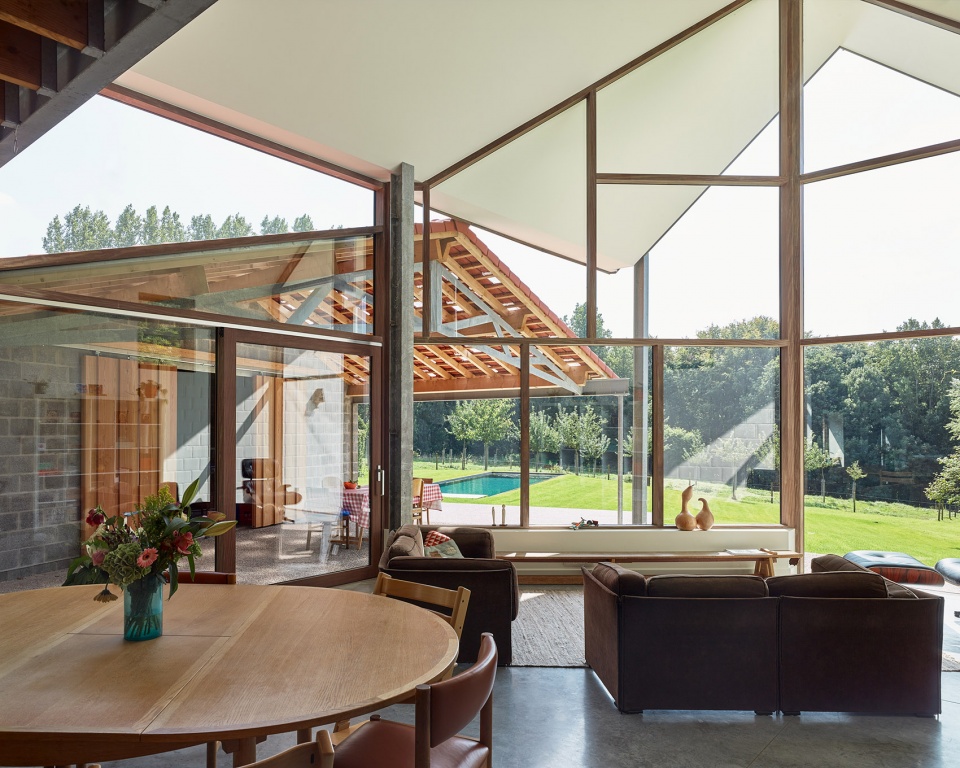
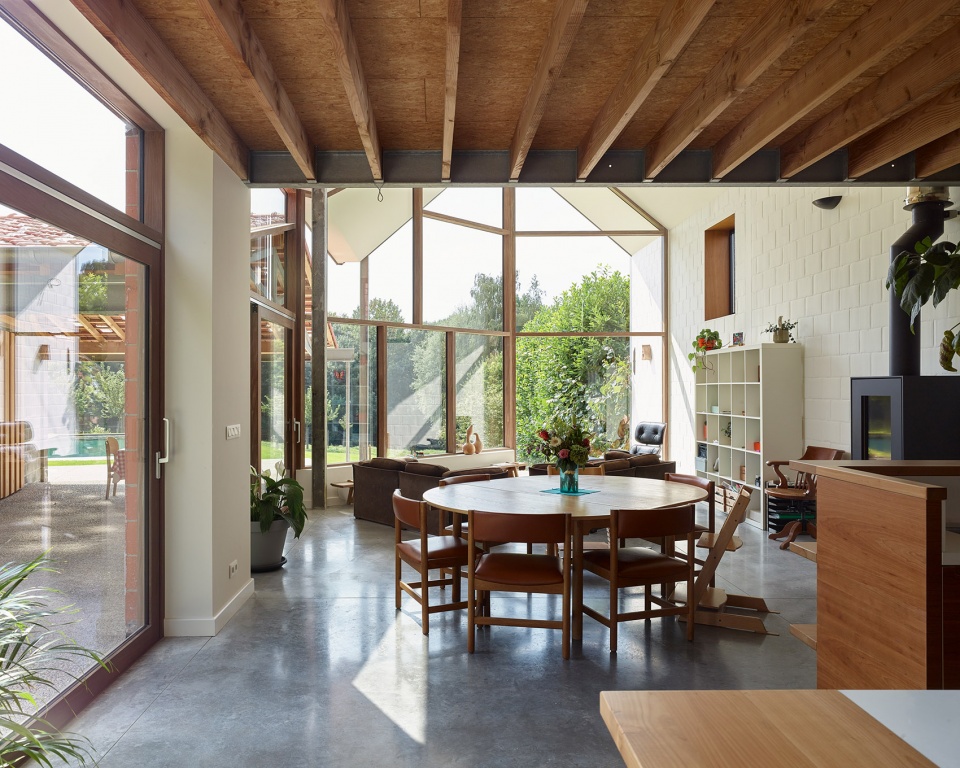
▼开放厨房,open kitchen ©Dennis De Smet
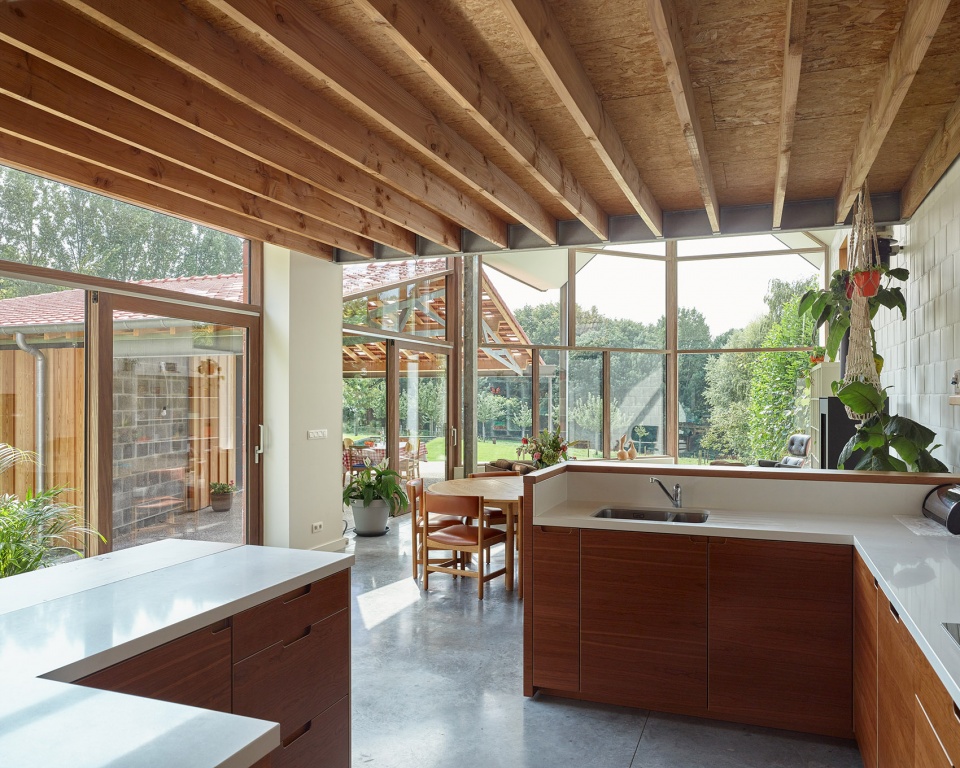
▼从起居空间看向厨房,view to the kitchen from the living area ©Dennis De Smet
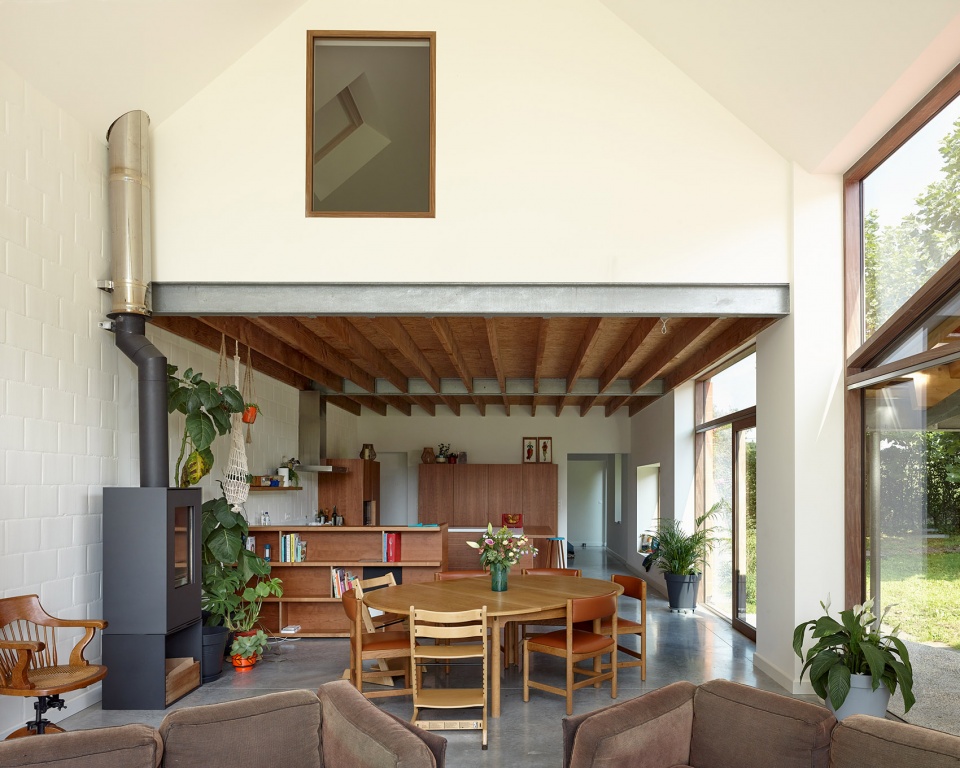
▼从二层窗户看向起居空间
view to the living area from the window on the second floor ©Dennis De Smet
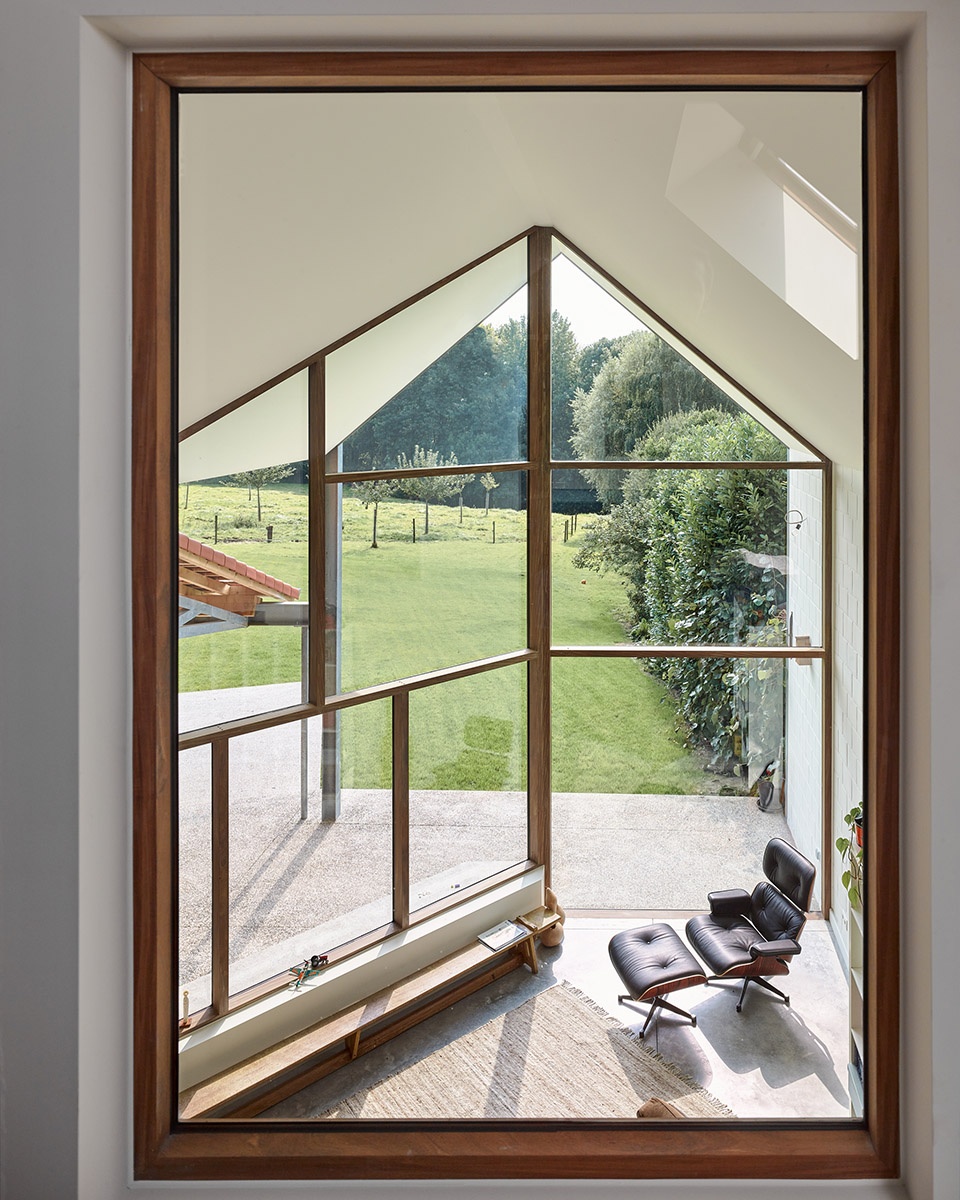
设计体现了对地块上已有体量的尊重。面对宝贵的景观区域,建筑师没有简单地贴上一块形式印记,而是敏感地回应了房屋的需求,在原有建筑的范畴内增加面向景观的开口。
This design expresses appreciation for the existing volumes on the plot. Instead of putting a formal stamp on it, it responds sensitively to what this house needed in a valuable landscape area, namely more opening to the landscape and within the gabarit of the existing buildings.
▼建筑远景外观,与环境相和谐,distance external view of the building, being harmony with the landscape ©Dennis De Smet
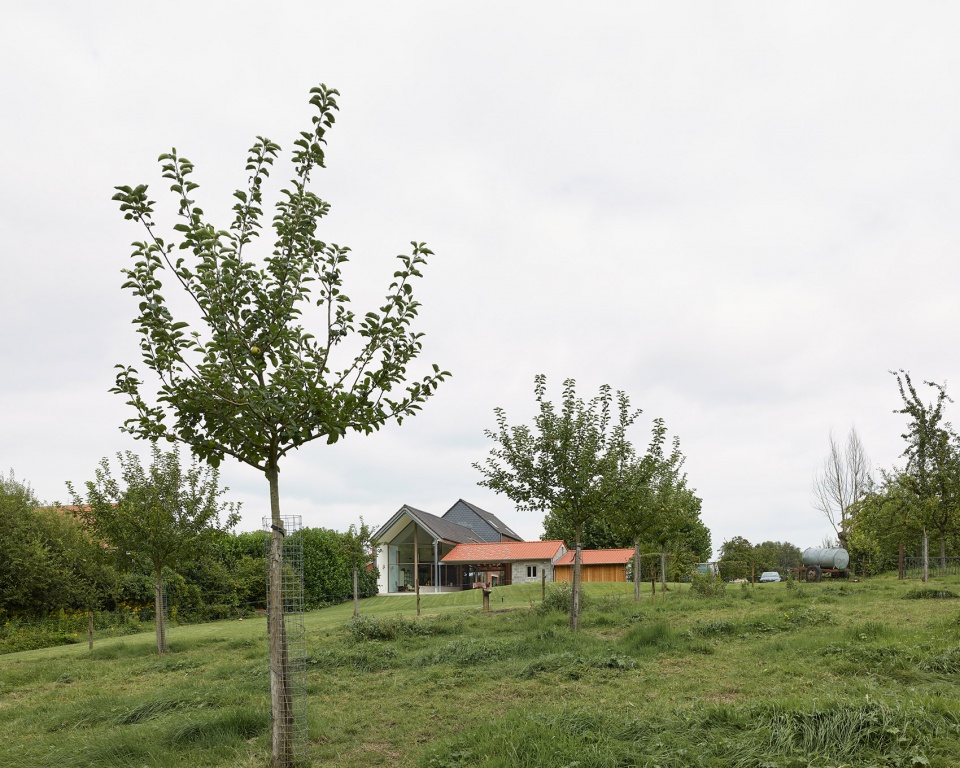
▼打开景观视野,open the view to the landscape ©Dennis De Smet
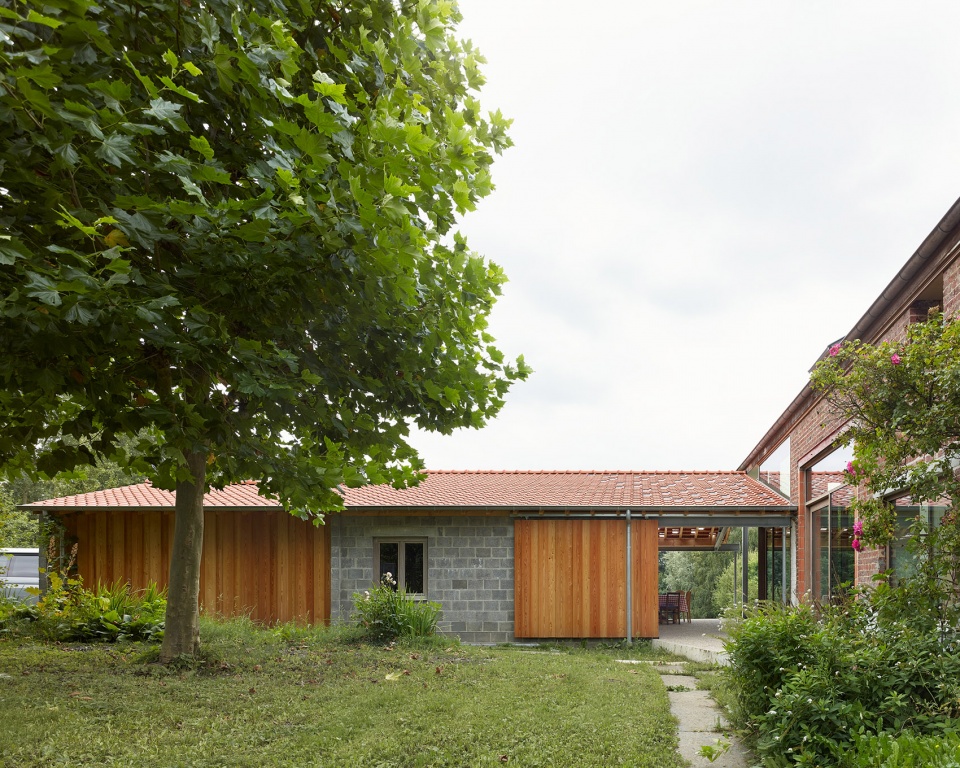
建筑师将三角形的有顶室外空间整合在主楼、已有的扩建部分和储藏区之间。借助储藏室形成的不透明分隔线,露台与街道分离,面向花园开放。如此一来,设计仅采用了一步建筑动作,就创造了一个新的空间,并且成为了当下住户日常生活的核心。
A triangular canopied outdoor space was integrated between the main building, existing extension and storage areas. Thanks to the oblique line of the storage rooms, the terrace is nicely closed off from the street side, while it opens up to the garden. In this way, with just one architectural movement, a new place was created that now forms the beating heart in the daily lives of the residents.
▼连接主楼和储藏区的空间,space connecting the main building and the storage area ©Dennis De Smet
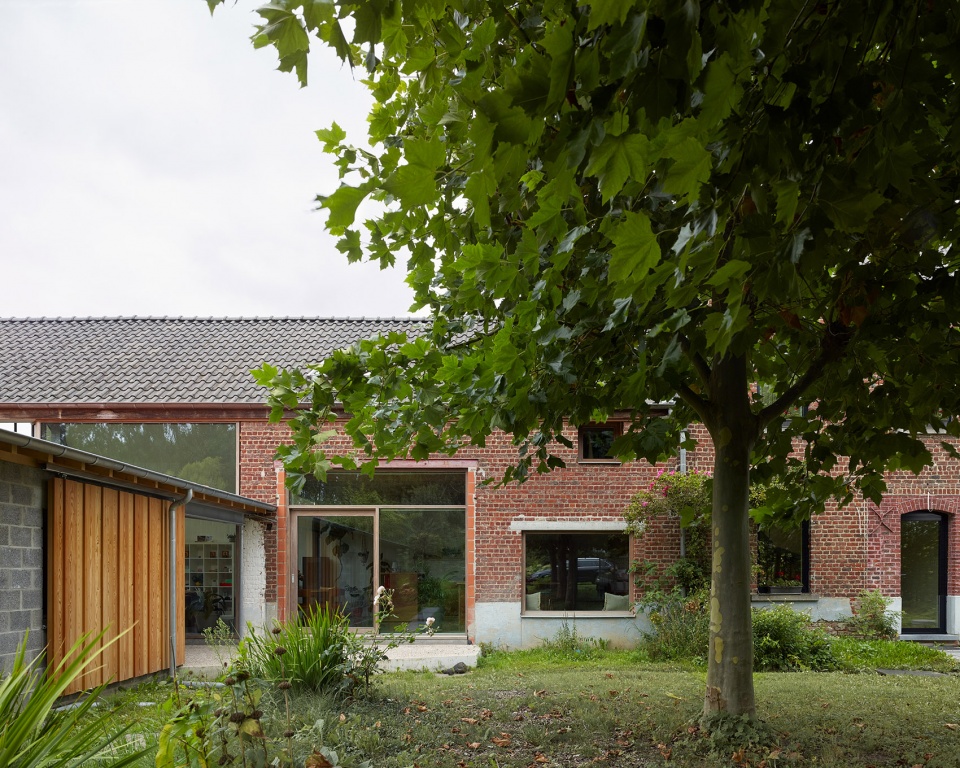
▼主楼通向露台和花园的开口
opening on the main building towards the terrace and the garden ©Dennis De Smet
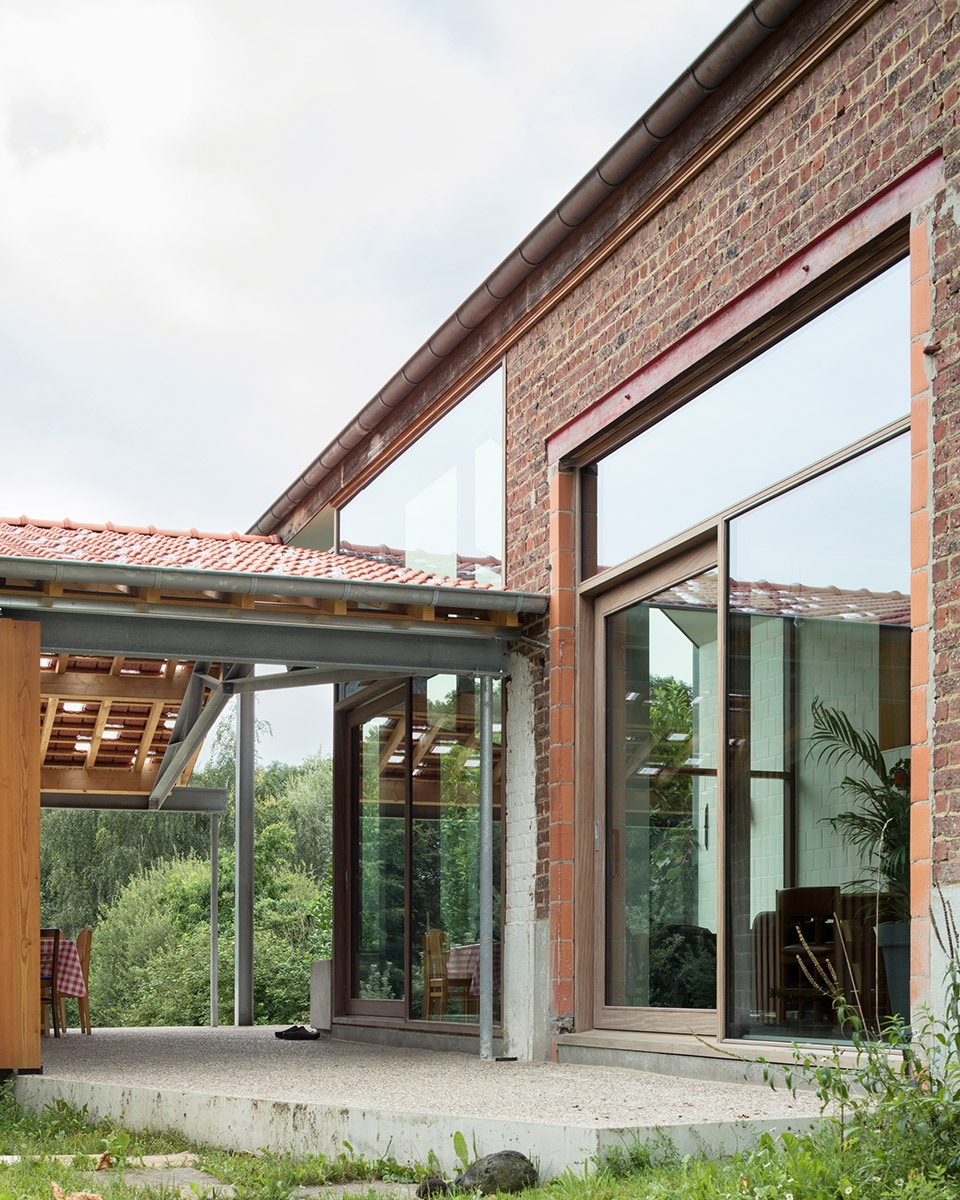
▼主楼内的观景窗口,window framing the landscape in the main building ©Dennis De Smet
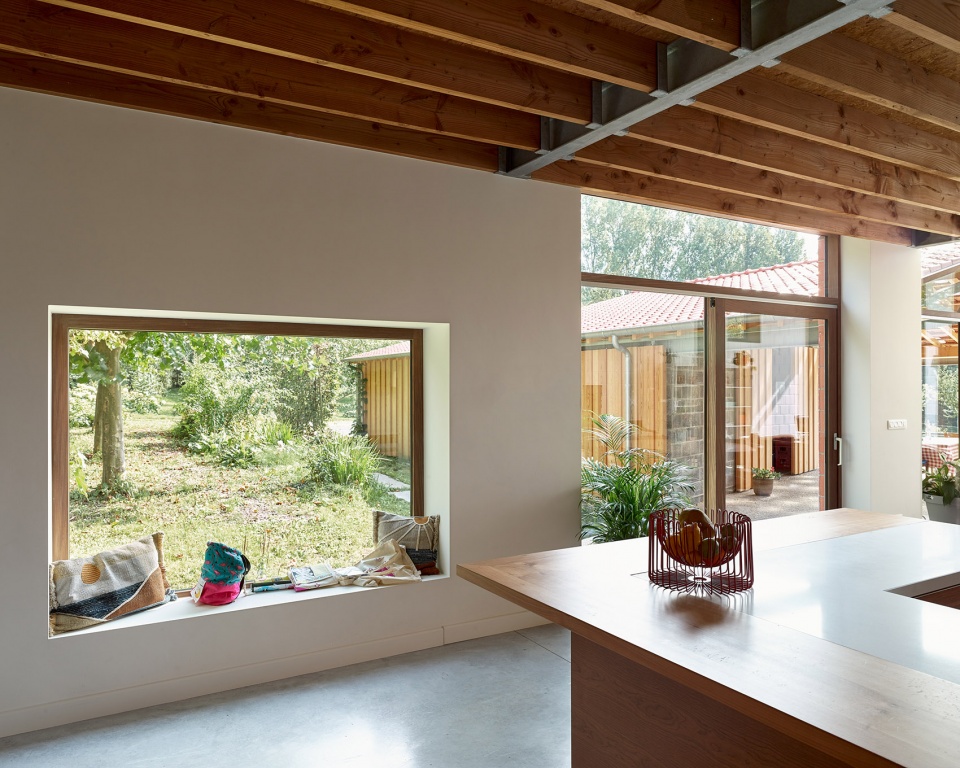
完成面的细部被减到最少,还原其构造上的简洁。在愈发复杂的施工过程中,这样的设计体现了对诚实建造的要求。
The details in the finish have been reduced to their constructive simplicity. A quest for constructive honesty against the light of the increasingly complex construction process.
▼简洁的完成面,simple finishes ©Dennis De Smet
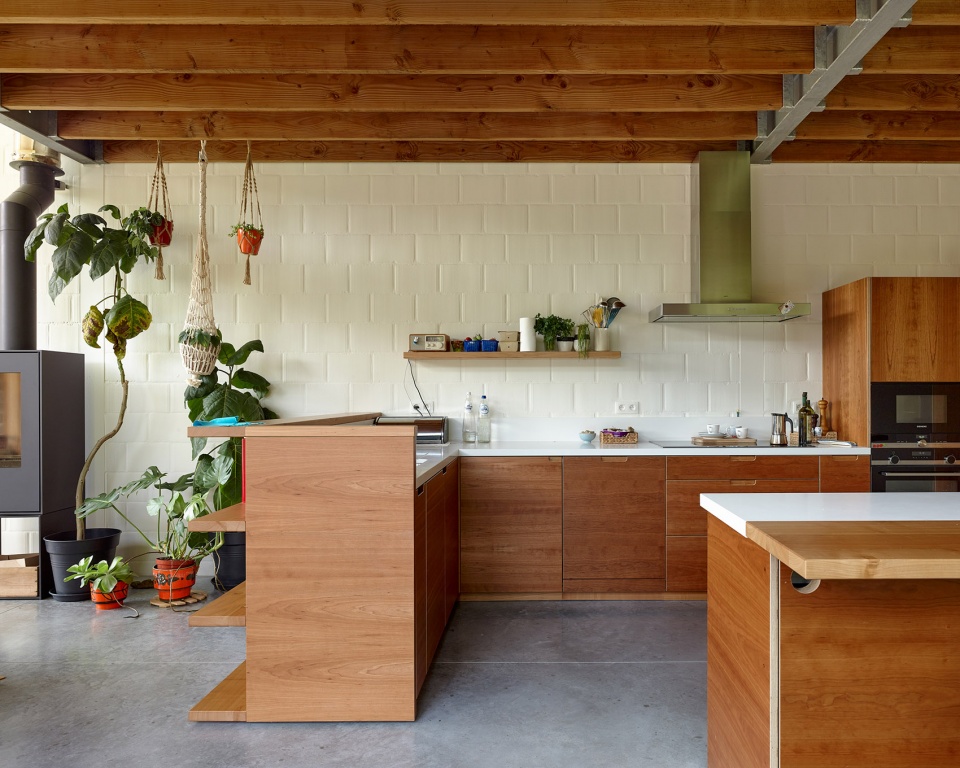
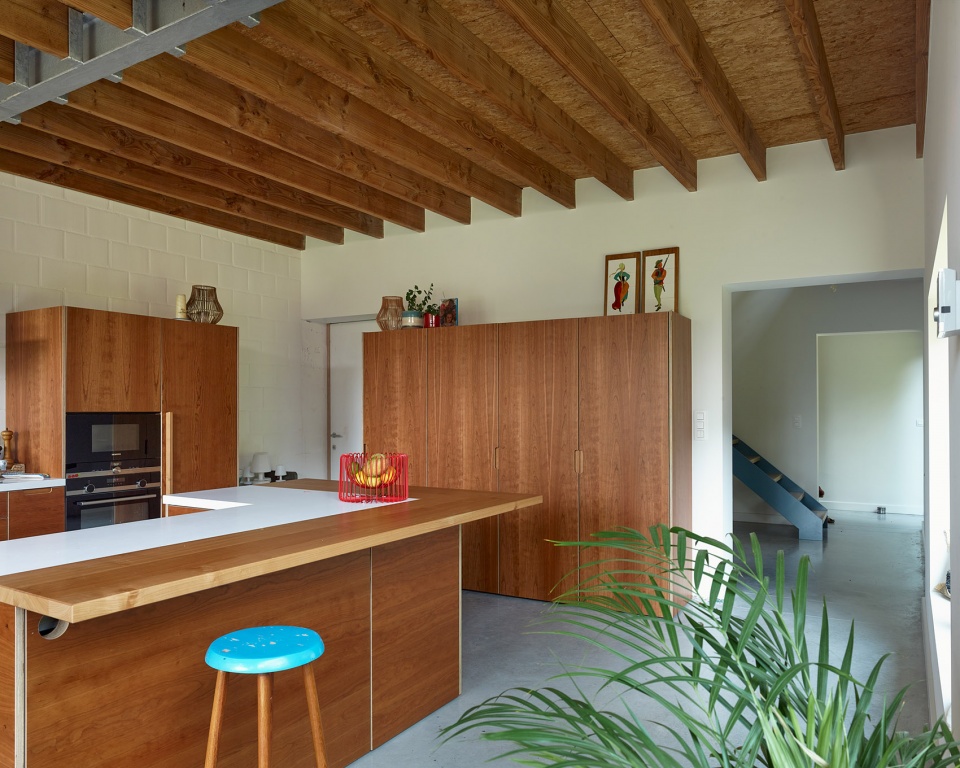
▼楼梯间,staircase ©Dennis De Smet
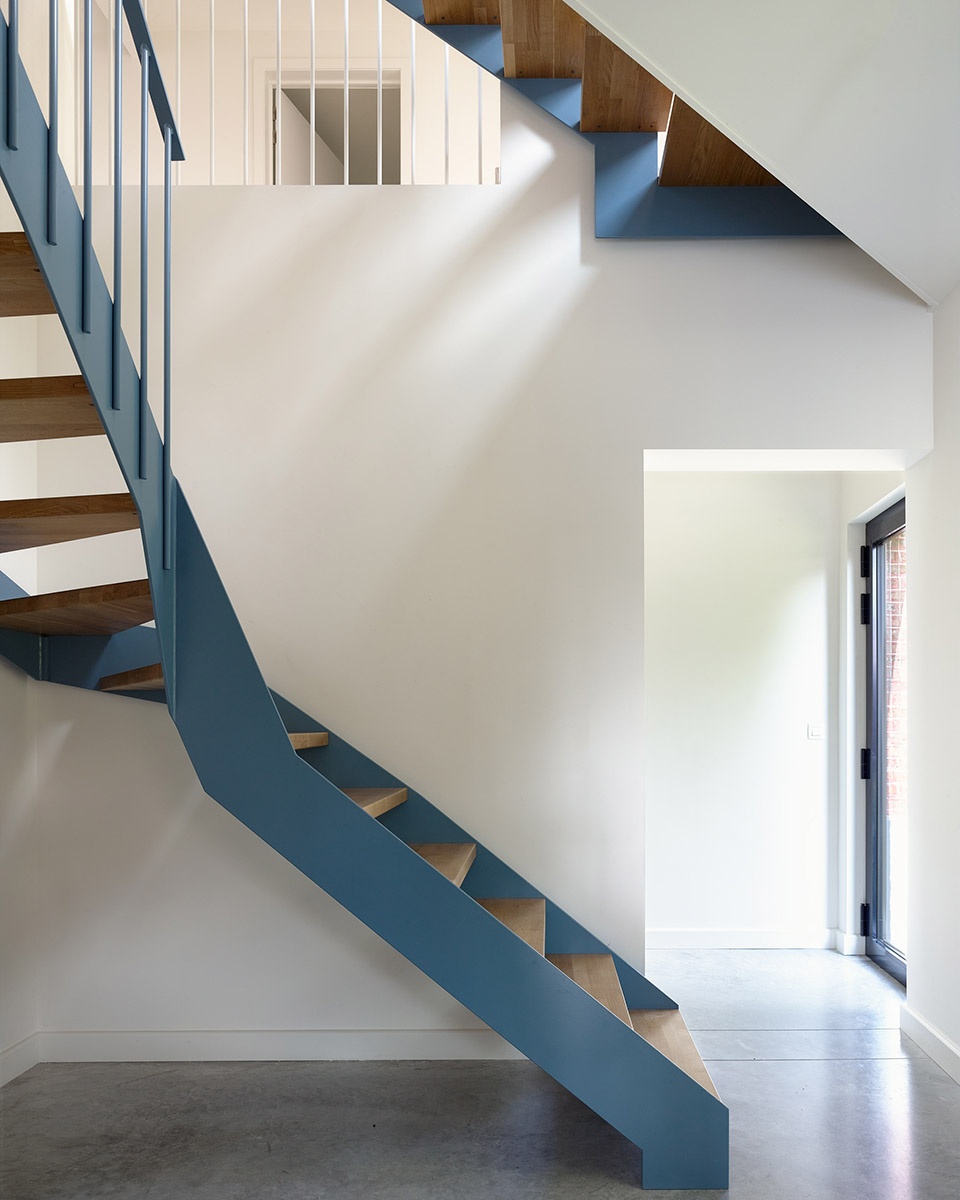
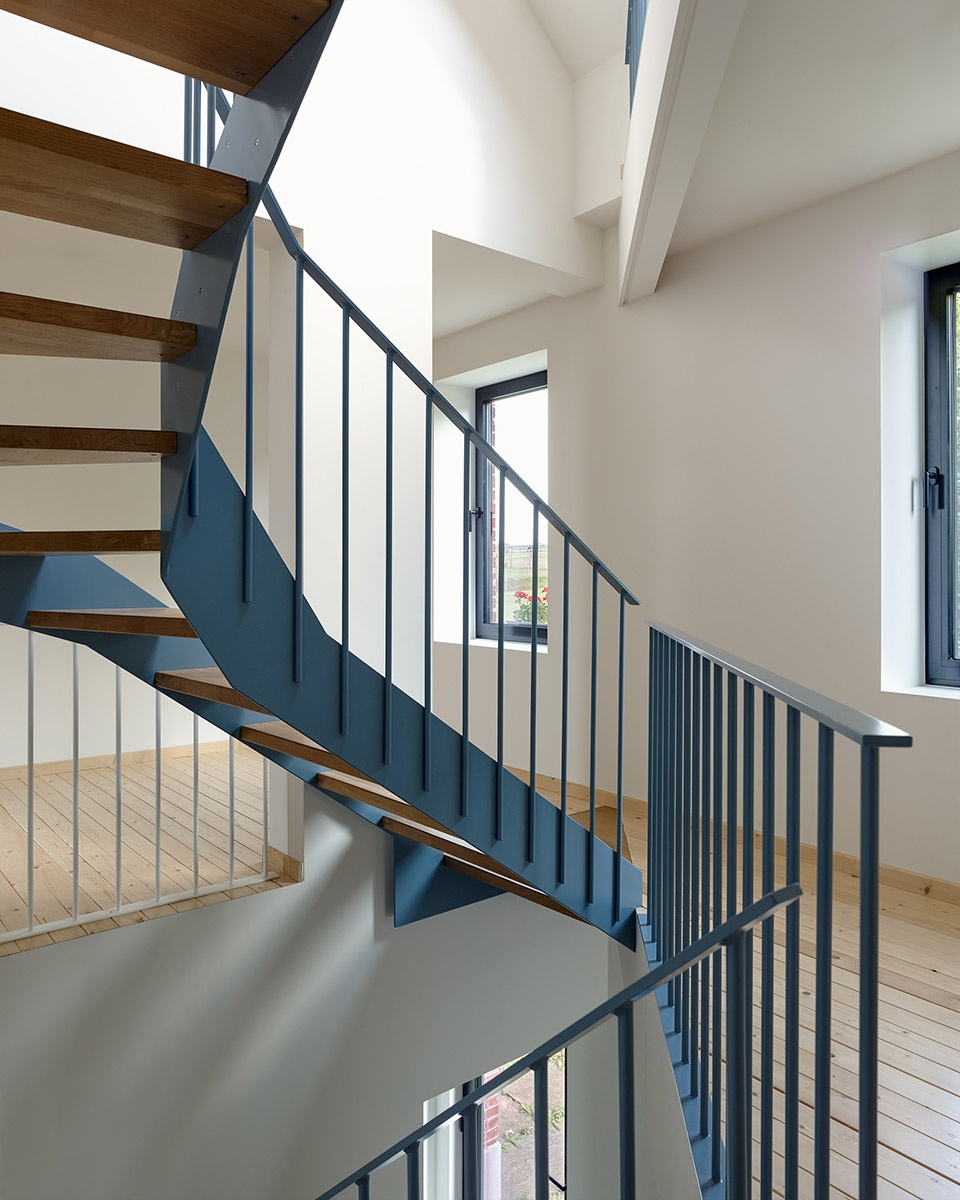
▼总平面图,site plan ©Dennis De Smet
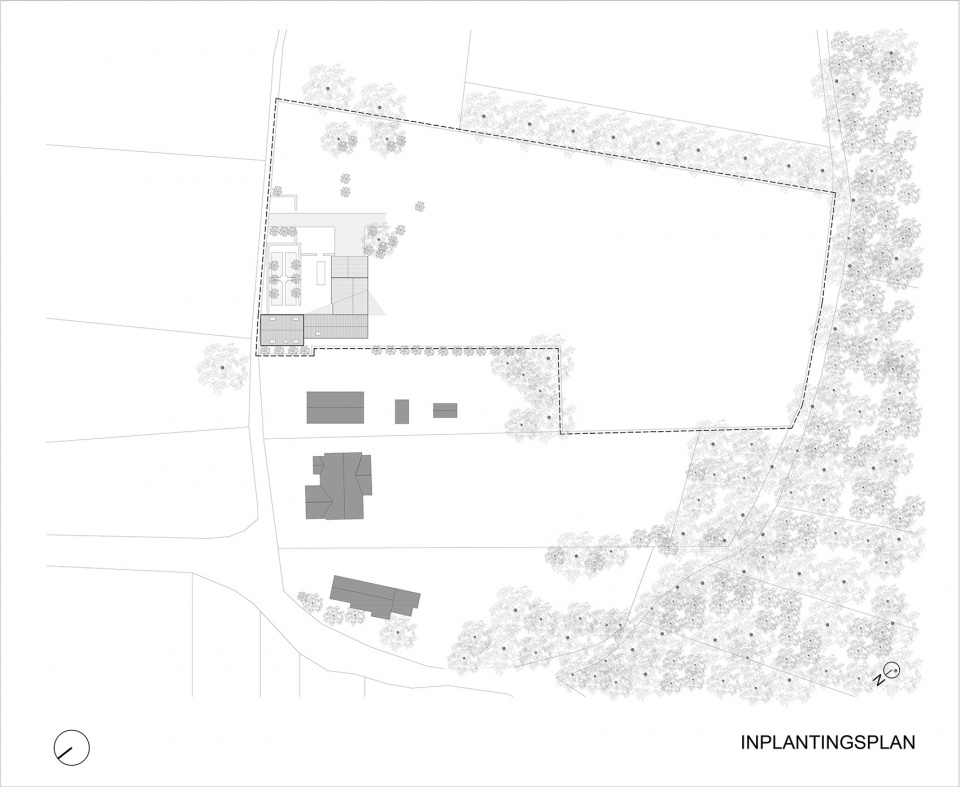
▼一层平面图,first floor plan
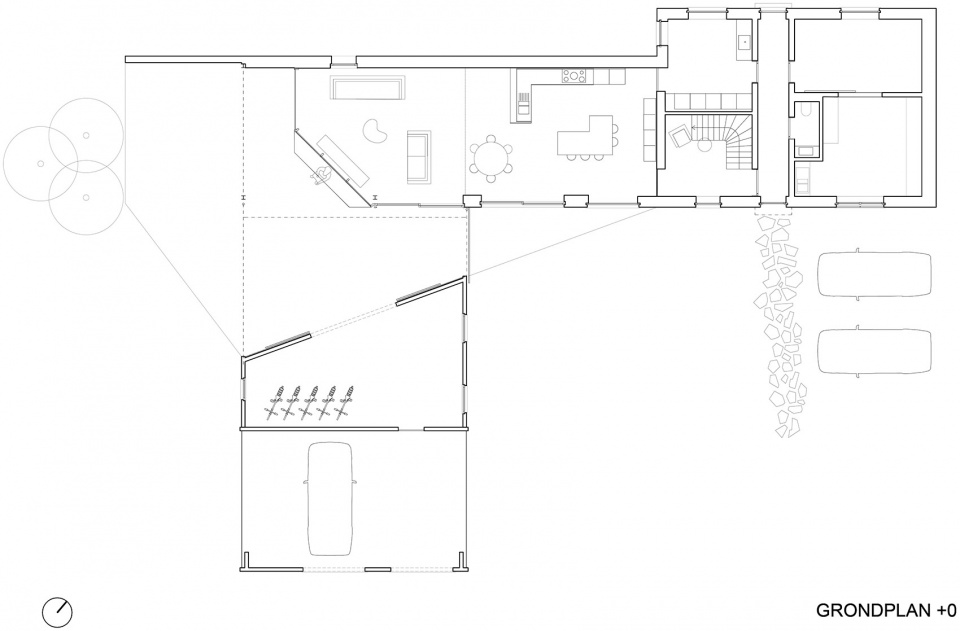
▼二层平面图,second floor plan
