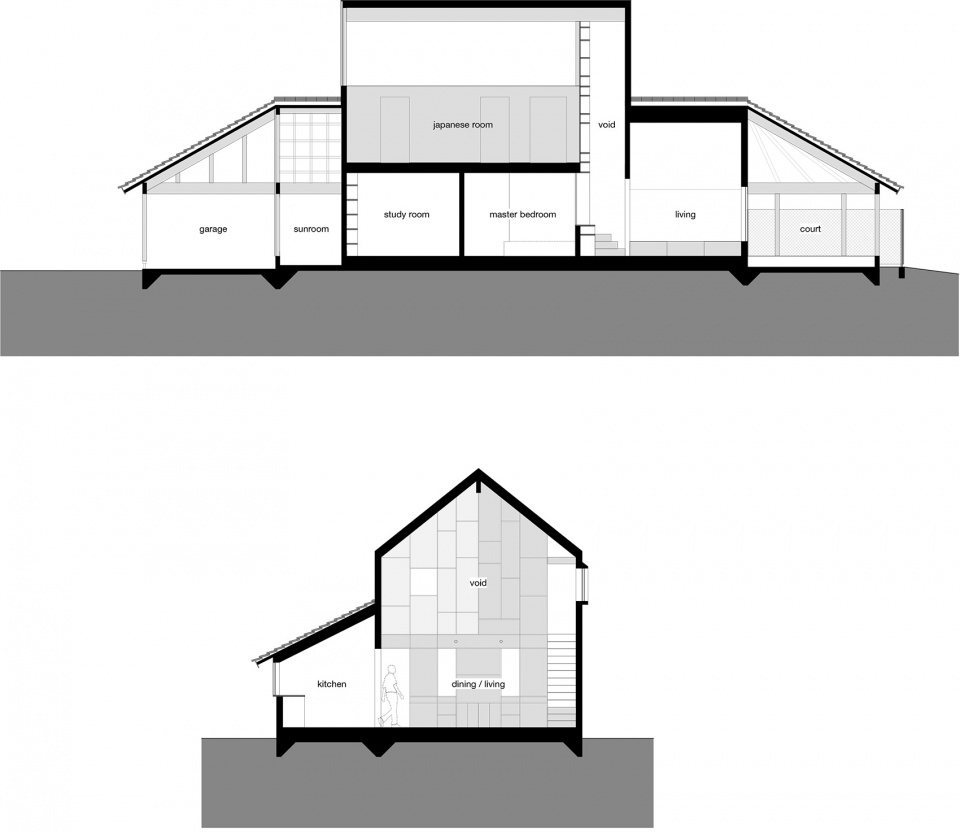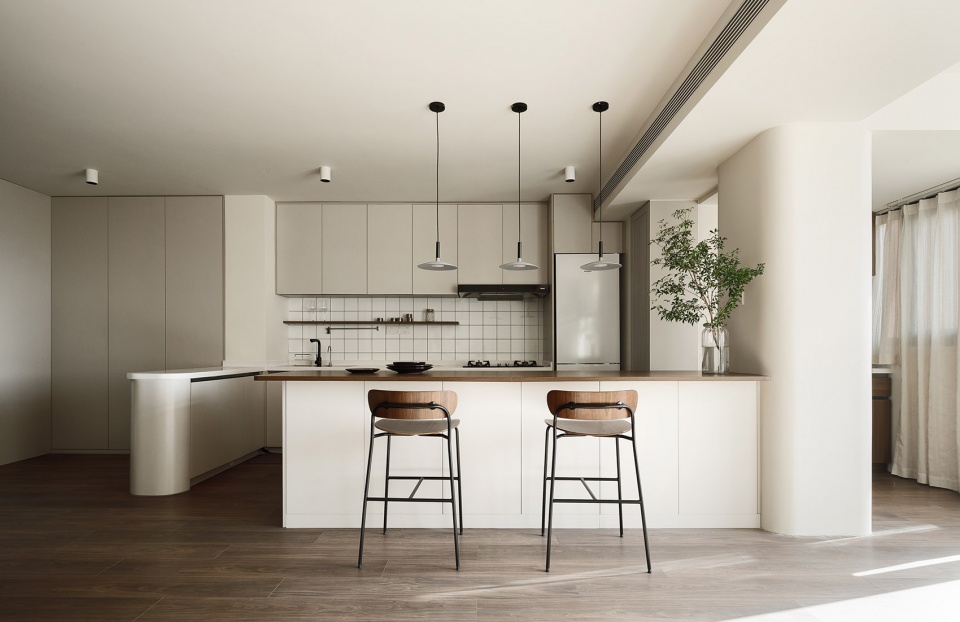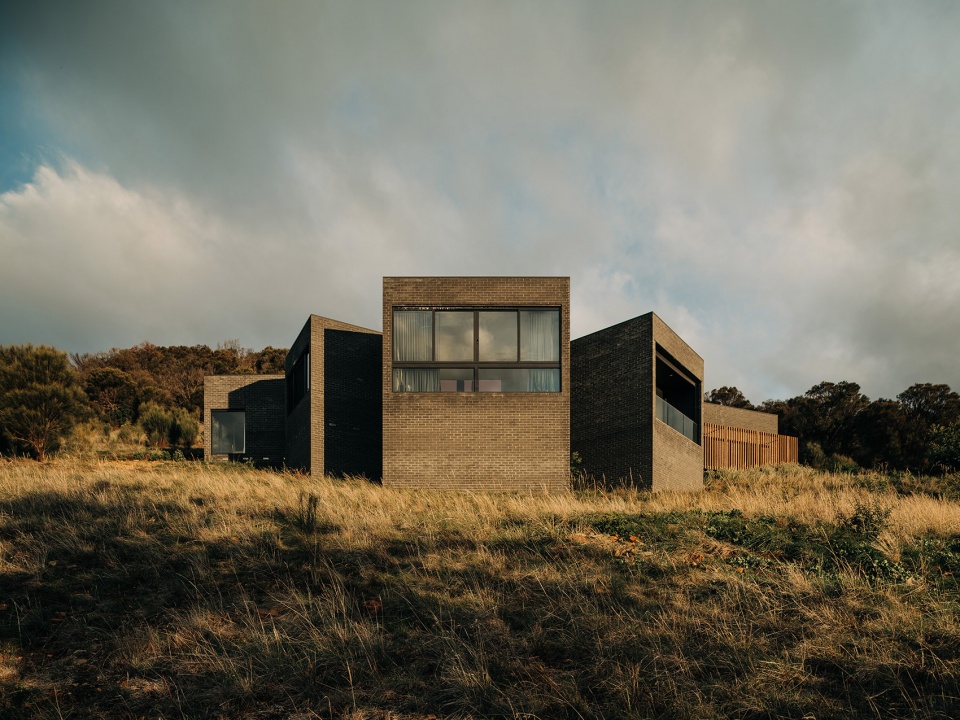

该项目位于老城区和新住宅区的交界处。周围老房子的屋顶以Sekishu瓦片覆盖,其独特的红褐色外观构成了山阴地方典型的乡村景观。设计者对于Sekishu屋瓦有着强烈的兴趣,希望将其应用在这座住宅当中,使其能够融入该地区的屋顶景观,同时最大程度地发挥这些瓦片的魅力。
The site is located on the border between an old town and a new residential area.
The roofs of the surrounding old houses are covered with Sekishu tiles, known for their unique reddish-brown color, forming a landscape typical of a village in the San-in region, but not seen in the new residential area. Fascinated by the Sekishu tiles, we proposed a house that blends the boundary between the two areas with the theme of a roof that maximizes the appeal of these tiles.
▼建筑外观,Exterior view © Koji Fujii
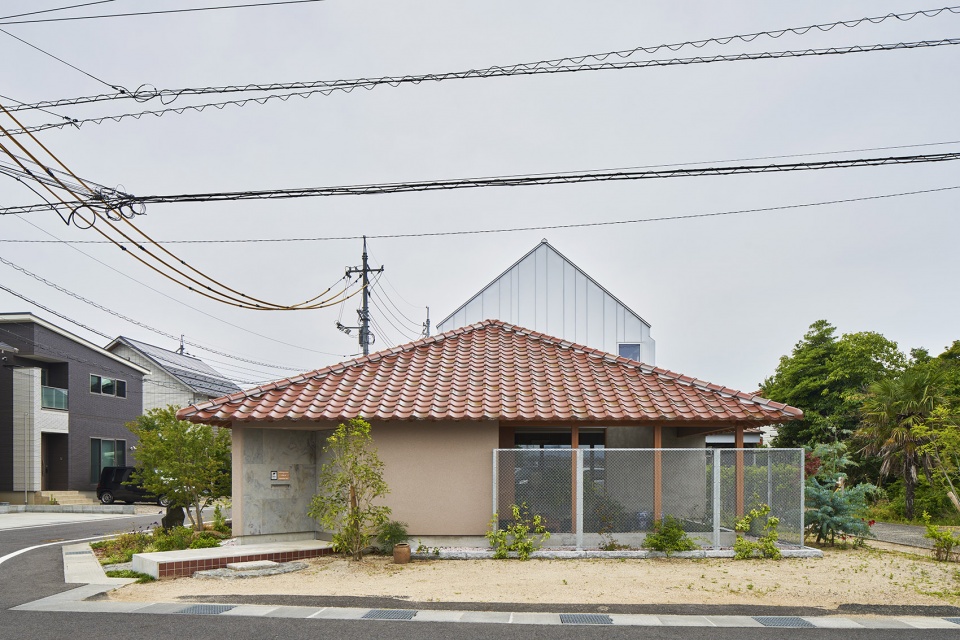
长长的屋顶利用了场地开阔的优势,其显著的坡度能够防止雪在屋顶上堆积,另一方面也免于给周围环境带来压迫的感觉。近些年来,铅的使用已经被禁止,釉料也受到了限制,因此瓦片的颜色和形状也逐渐趋于一致。
房屋的二层中部设有一个镀锌钢板制成的体量,使用了4种宽度的垂直防霾板面,呈现出手工装配带来的一种独特又柔和的形变感。镀锌钢材质的栅栏能够从不同角度改变路人的视线,同时也为植物留出了生长的空间,使其随着时间的推移逐渐改变建筑的面貌。
The long roof, which takes advantage of the wide frontage of the site, has a strong slope to prevent snow from settling on the roof, on the other hand, the roof is hipped so as not to give an oppressive feeling to the surroundings. In recent years, the use of lead has been banned and glazes have been limited, so the color and shape of tiles have become uniform.
The roof and walls of the second-floor volume, located roughly in the center of the plan, are made of galvanized steel sheet with four different widths of vertical haze-thatched roofing, incorporating the soft expression of distortion created by the manual haze-tightening process. The galvanized steel fence changes the view for passersby depending on the angle, and also provides a margin for plants to transform the appearance of the building over time.
▼住宅鸟瞰,Aerial view © Koji Fujii
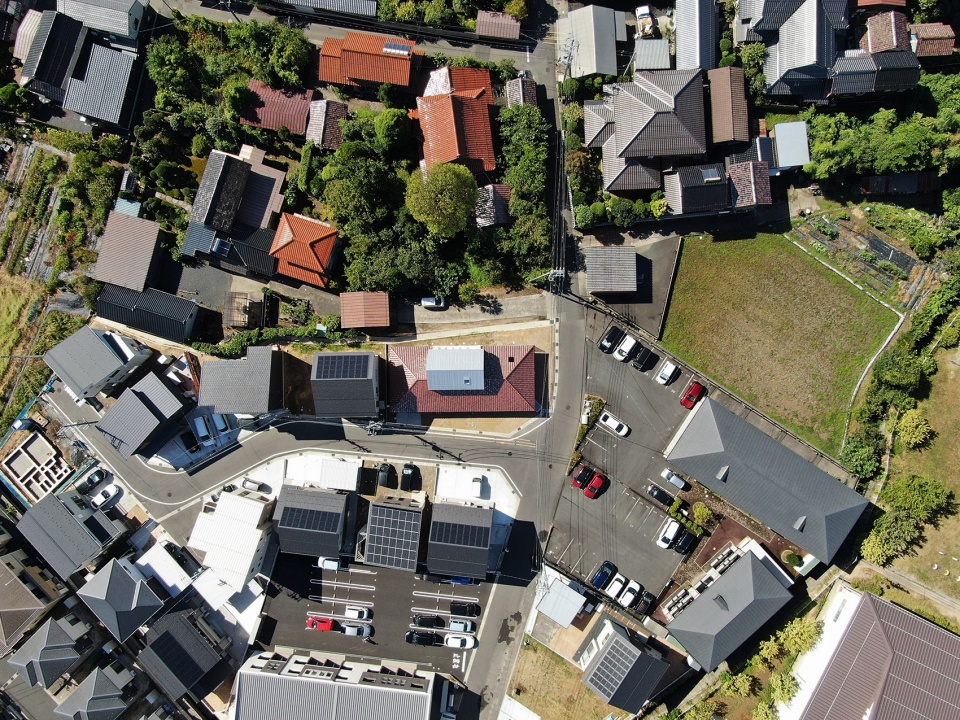
▼二层中部设有一个镀锌钢板制成的体量,A second-floor volume, made of galvanized steel sheet, is located roughly in the center of the plan © Koji Fujii
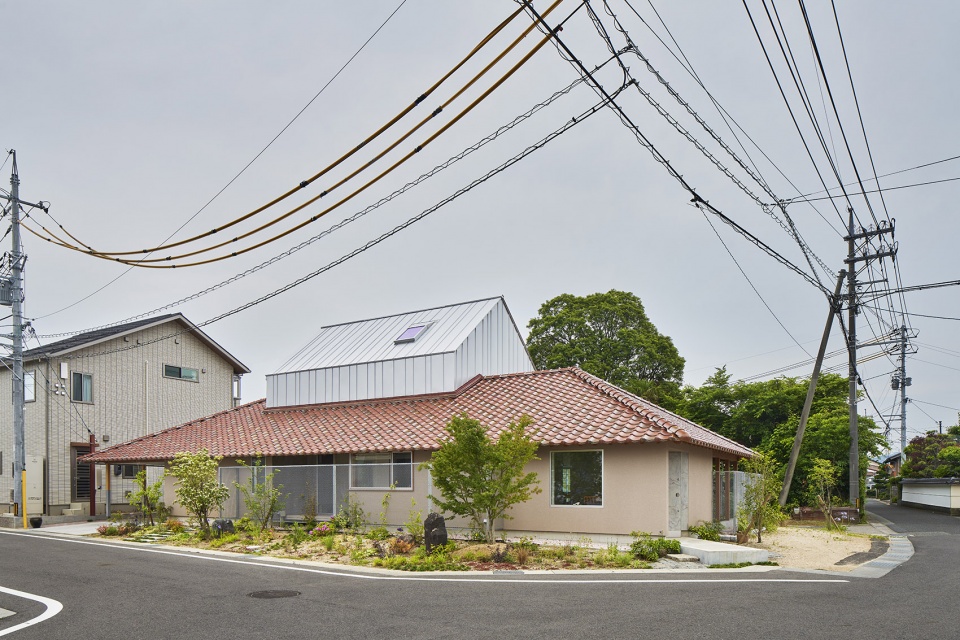
考虑到业主是一对老年夫妇,因此起居空间均设置在一层。卧室位于房子的中心,并通过一个通高的架子与起居室和餐厅区域相隔开。架子的空隙以玻璃填充,同时开有一扇小门,因此居住者可以很容易地在房间内外感受到彼此的存在。
The plan of this house for an elderly couple is to complete their life only on the first floor, with the bedroom at the center of the house. The bedroom and the living/dining room are separated by a large shelf that extends toward the double height ceiling, but it is easy to communicate with each other by feeling the presence of others through the glass or by opening a small door.
▼餐厅和起居空间,Dining area and living room © Koji Fujii
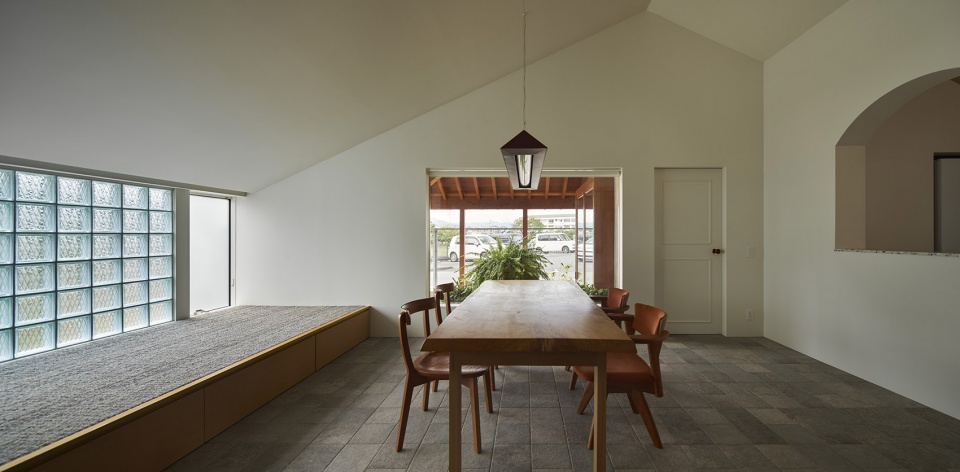
▼起居区通过通高的架子与卧室隔开 © Koji Fujii
The living/dining room is separated form the bedroom by a large shelf
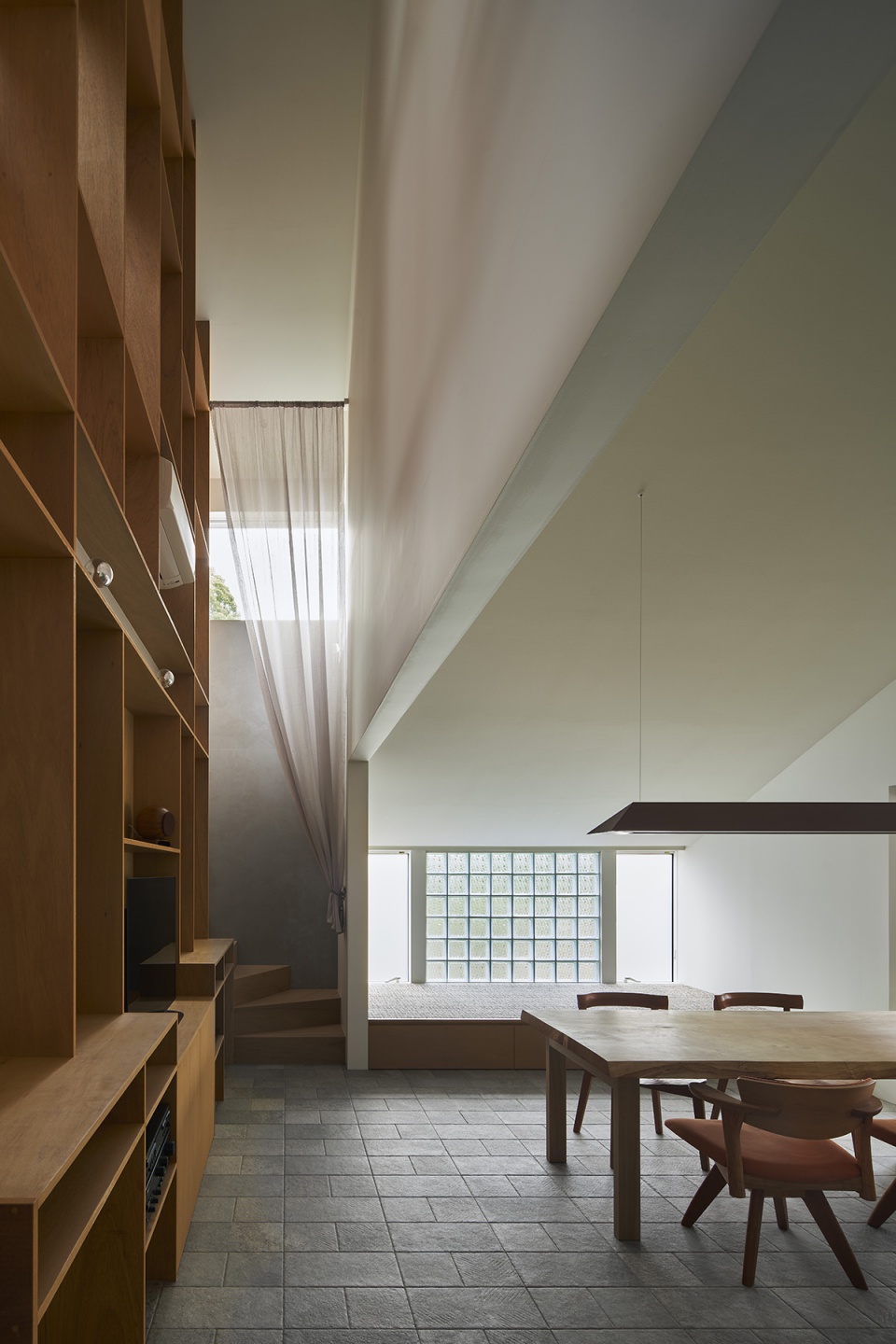
▼从厨房望向餐厅,View to the dining area from the kitchen © Koji Fujii
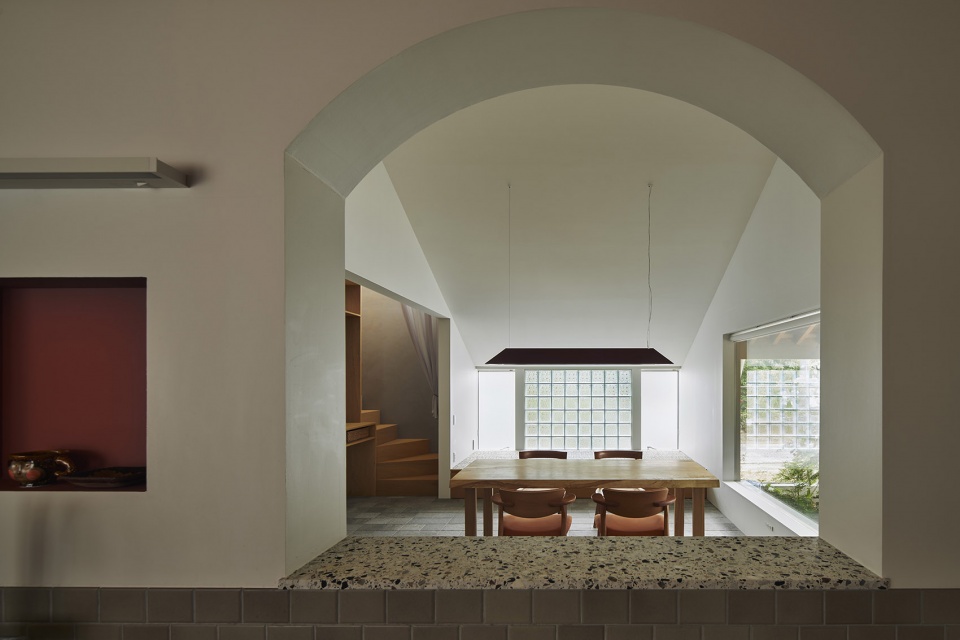
▼厨房,Kitchen © Koji Fujii
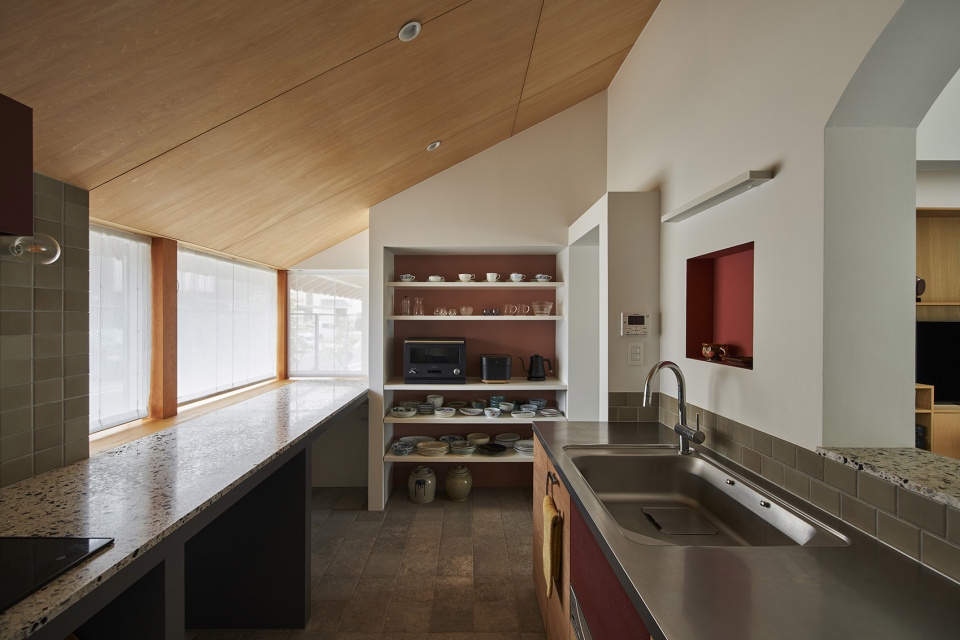
▼走廊,Corridor © Koji Fujii
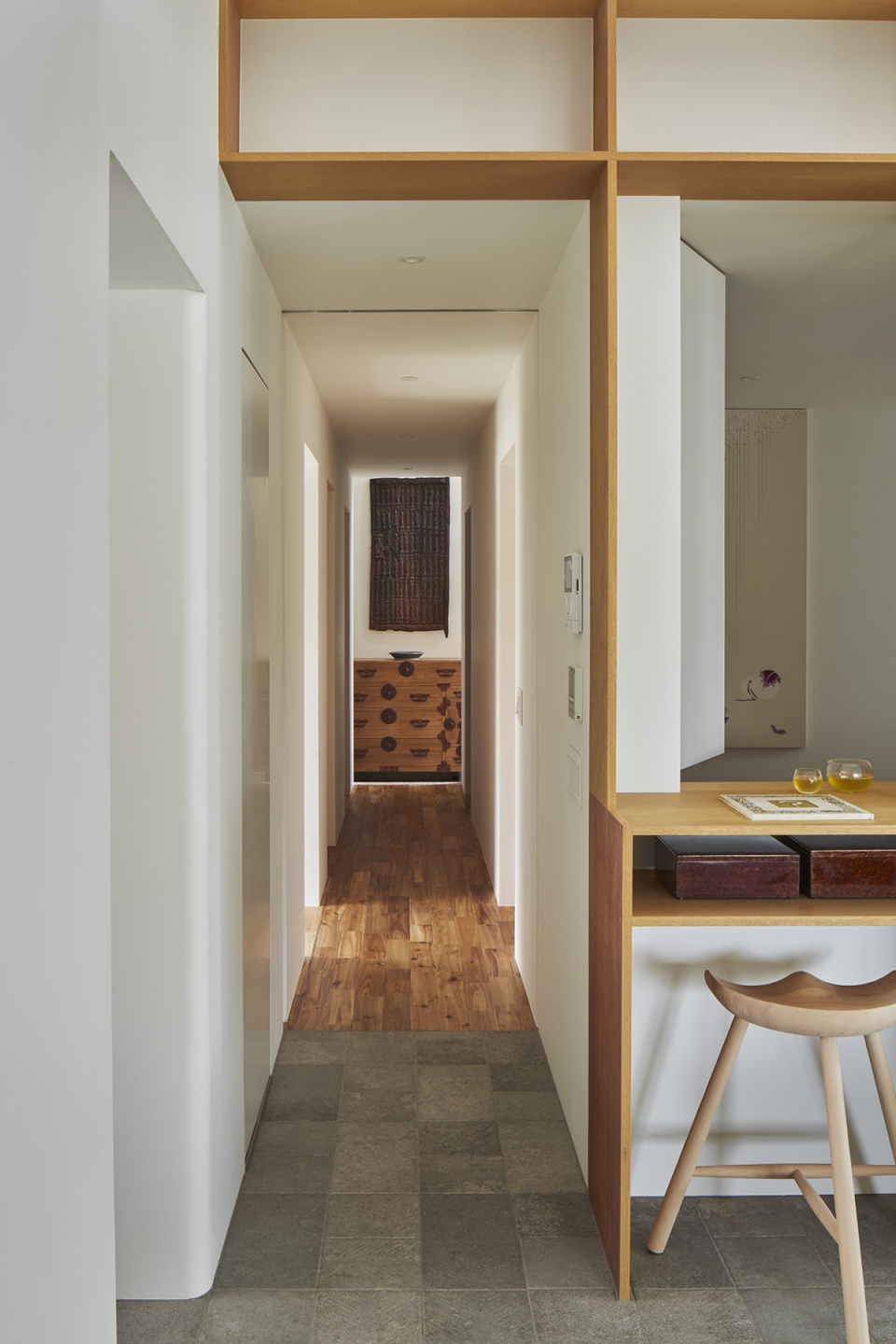
▼书房,Study room © Koji Fujii
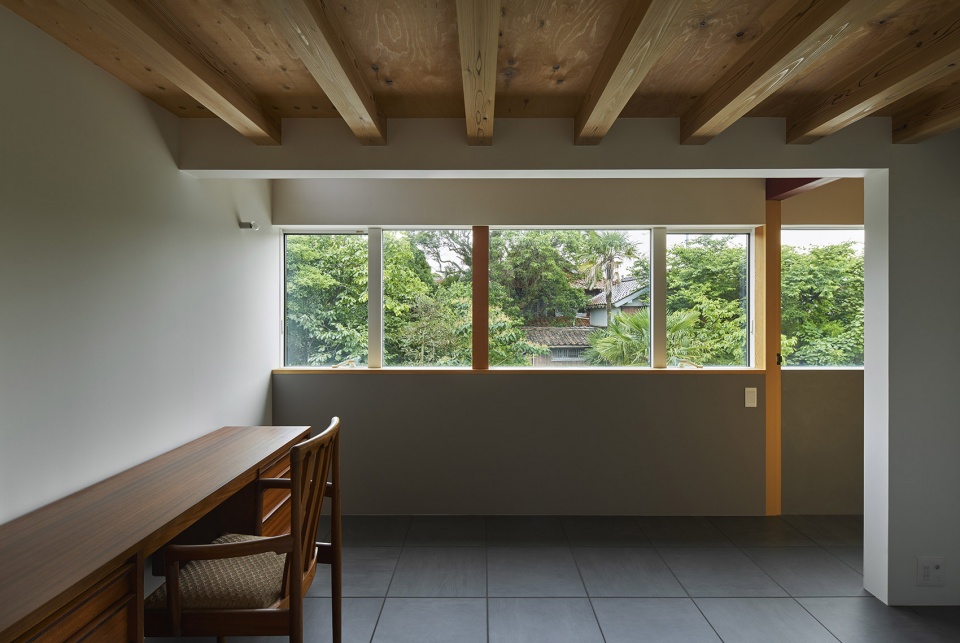
▼主卧室,Master bedroom © Koji Fujii

天井为房间带来全天充足的自然光,唯有从窗帘中透过的闪烁光线和投射在墙上的阴影揭示着时间的流逝。庭院和入口位于场地西端,是一个开放的区域。摆设着钢琴的开阔门厅被设计为沙龙空间,可用于偶尔的聚会。
The void space is a pocket of natural light that pours in throughout the day, and the flickering light through the curtains and the shadows on the walls indicate the passage of time.
The courtyard and entrance at the west end of the site are positioned as an open space, and the large entrance hall with a piano is intended to be used as a salon for occasional gatherings.
▼入口/会客区,Entrance / salon © Koji Fujii
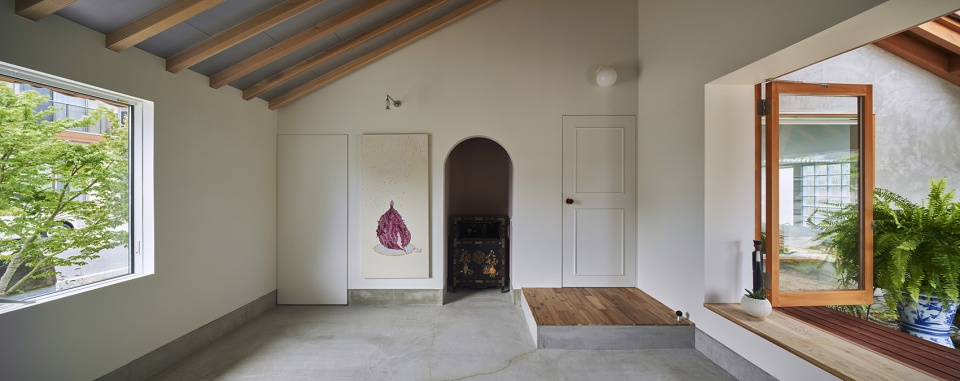
▼从入口望向花园,View to the court from the entrance © Koji Fujii
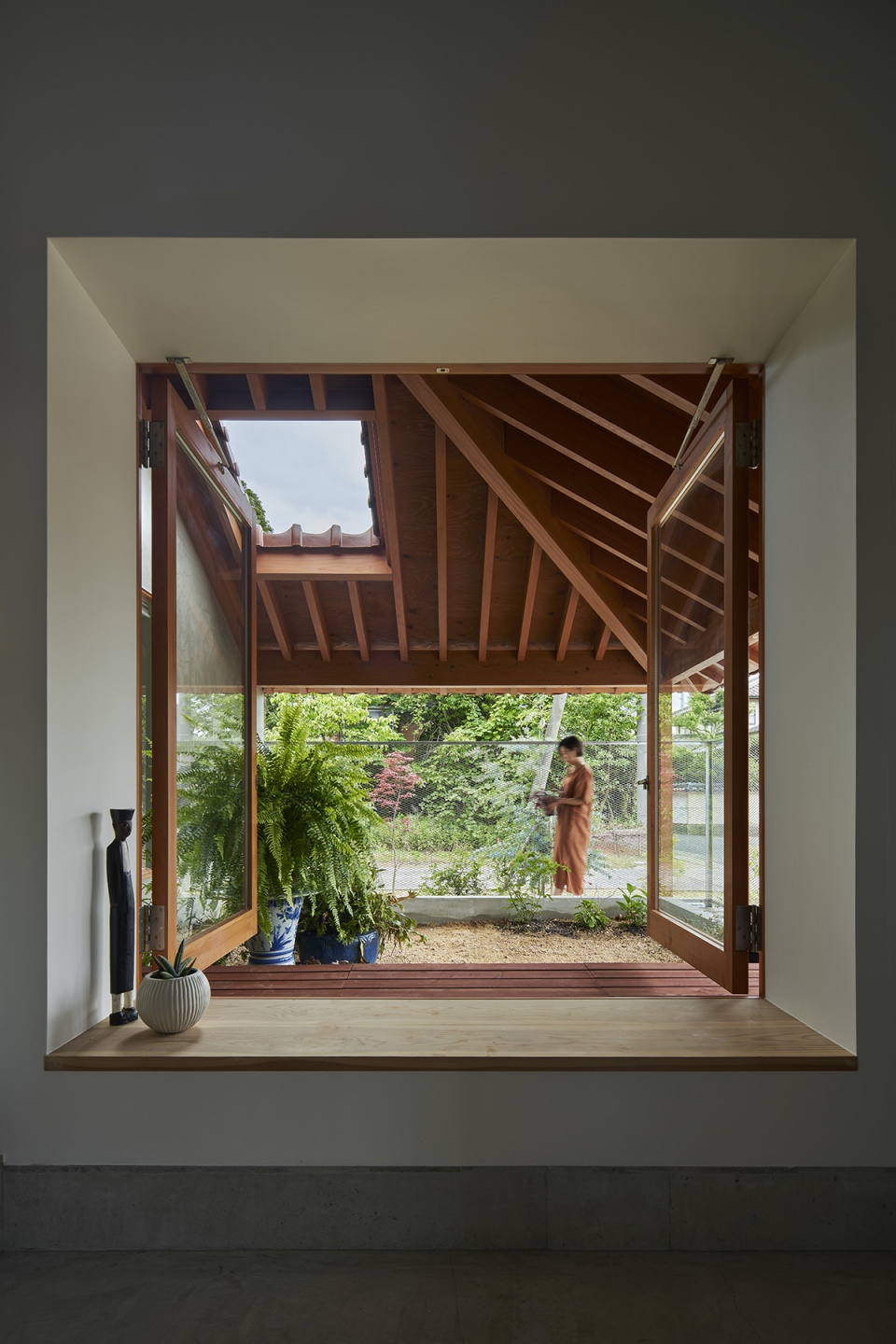
东端的车库和阳光房是日常进出房屋的必经之路,其中阳光房起到防风和防潮的作用,玻璃和砖瓦交错的屋顶能够将光线适当地引入屋内。裸露的框架使人可以从内部看见砖瓦的底面,平开式的门亦带来通透的内部视野。
Daily access to the house is through the garage at the east end and the sunroom, which also serves as a windbreak and drying area. The sunroom is partially covered with a mixture of glass tiles to let in light. The frame of the building is bare, even the underside of the tiles are visible, and the flush doors are primitive, revealing the structure inside.
▼从车库望向阳光房,View to the sunroom from the garage © Koji Fujii
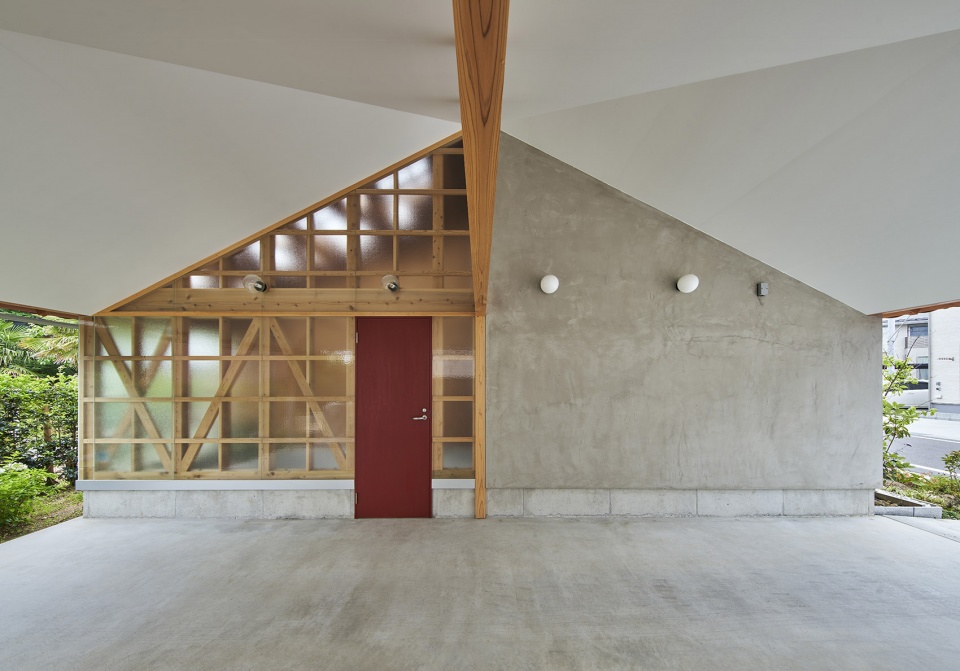
▼阳光房内部,Sunroom interior view © Koji Fujii
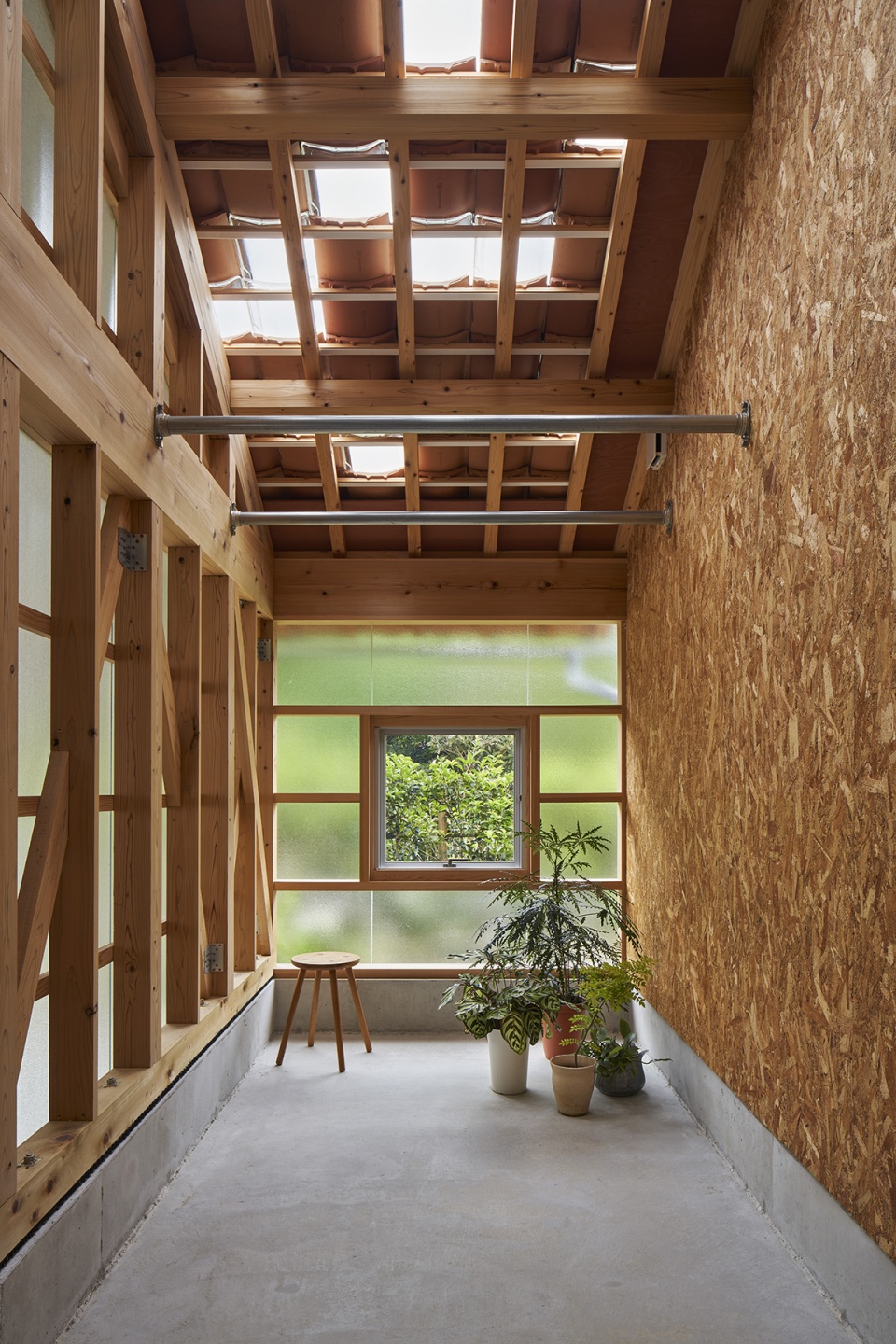
这是一座兼具地域特征和工业感的房子,一系列“不均衡”的元素被积极地运用在空间各处,为住宅赋予了一种特殊的气质,就像是两个不同的时代相互融合在一起。
Old houses with strong regional characteristics and industrialized houses that instantly create typical suburban residential area. As if to bridge the gap between the two generations, this house is characterized by the “unevenness” that is actively incorporated into the industrial products used.
▼和室,Japanese room © Koji Fujii
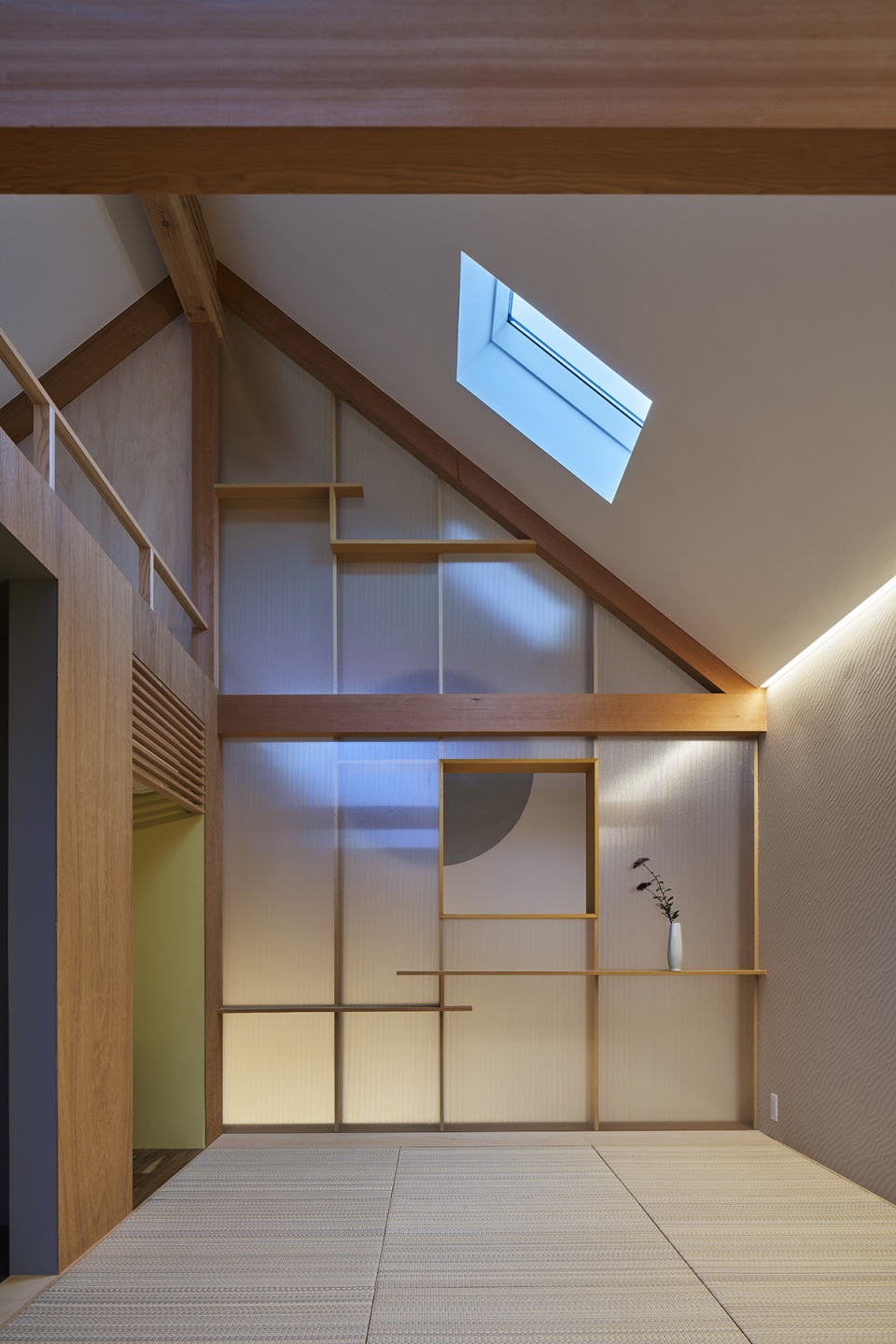
▼盥洗室,powder room © Koji Fujii
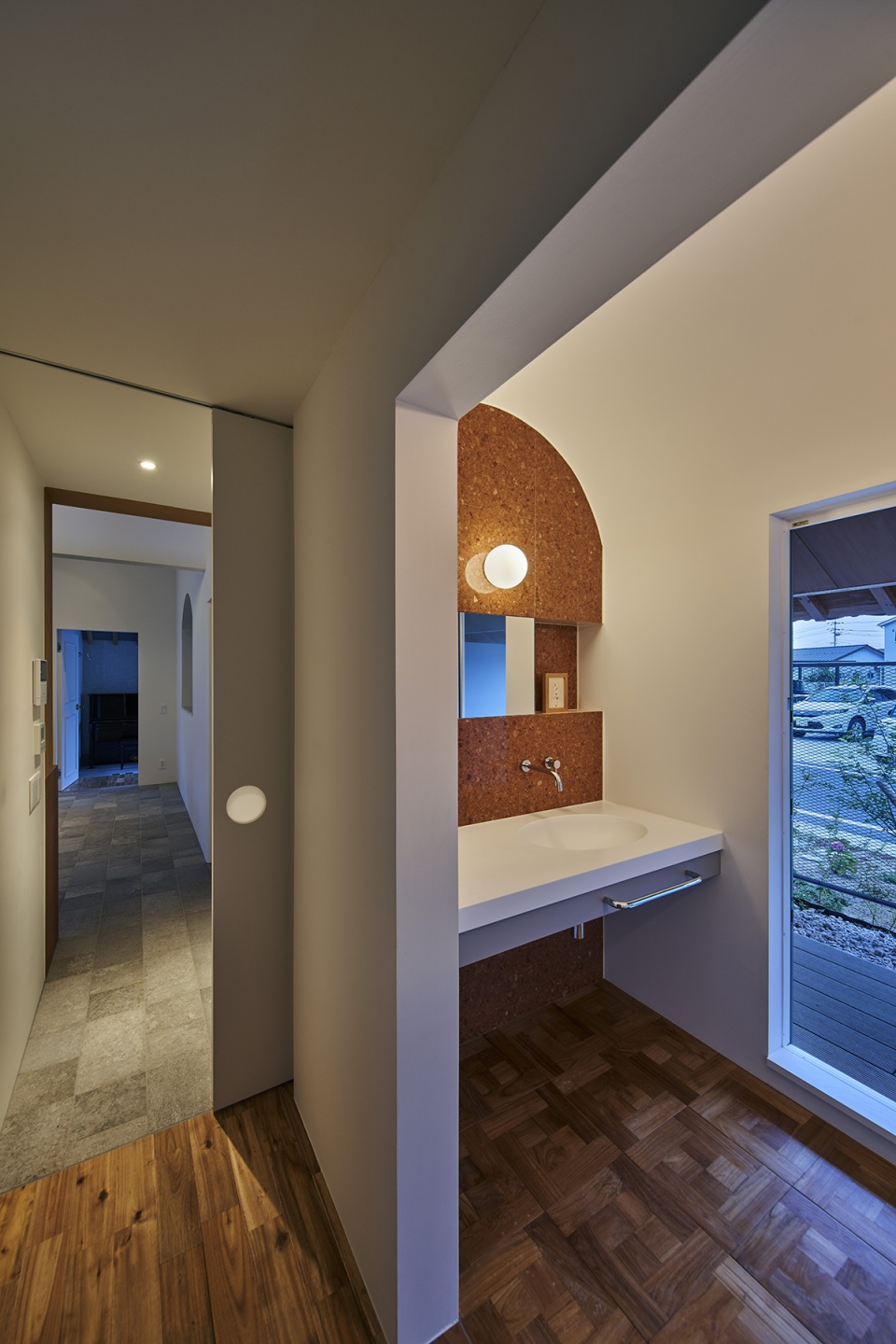
防雨雪的玻璃表面拥有变化的外观,有时会散发出彩虹般的色彩,在山阴地方的多云天气下别具一番迷人的韵味。
The glassy surface, which is resistant to rain and snow, changes its expression in a variety of ways, like iridescent colors, and is well reflected in the cloudy sky of the San-in region.
▼傍晚,从道路望向建筑,View from the road in the evening © Koji Fujii

▼一层平面图,1st floor plan © marutau arqui
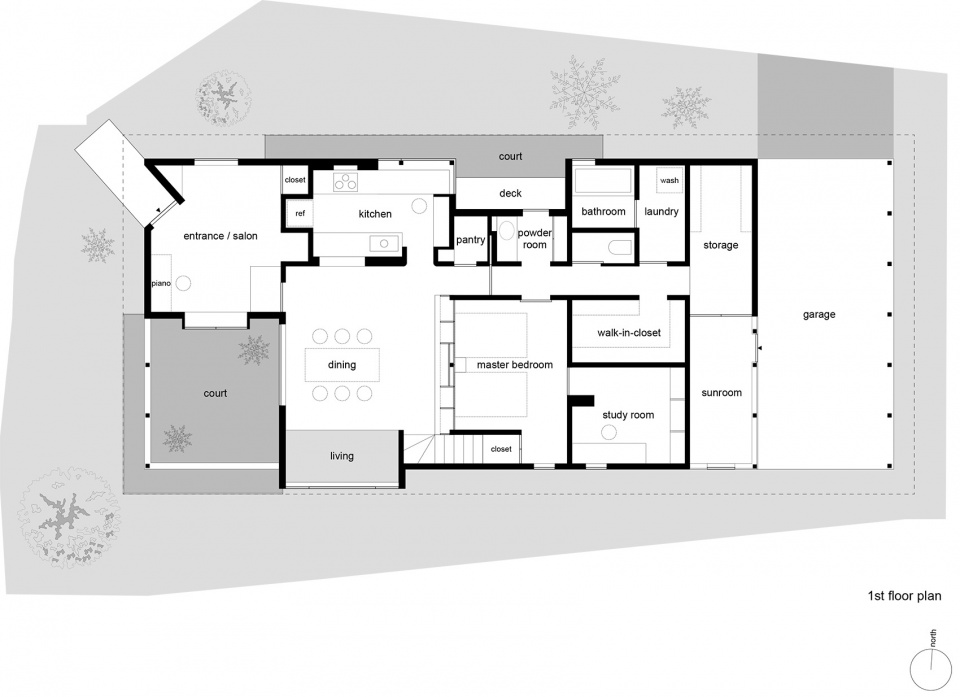
▼二层平面图,2nd floor plan © marutau arqui
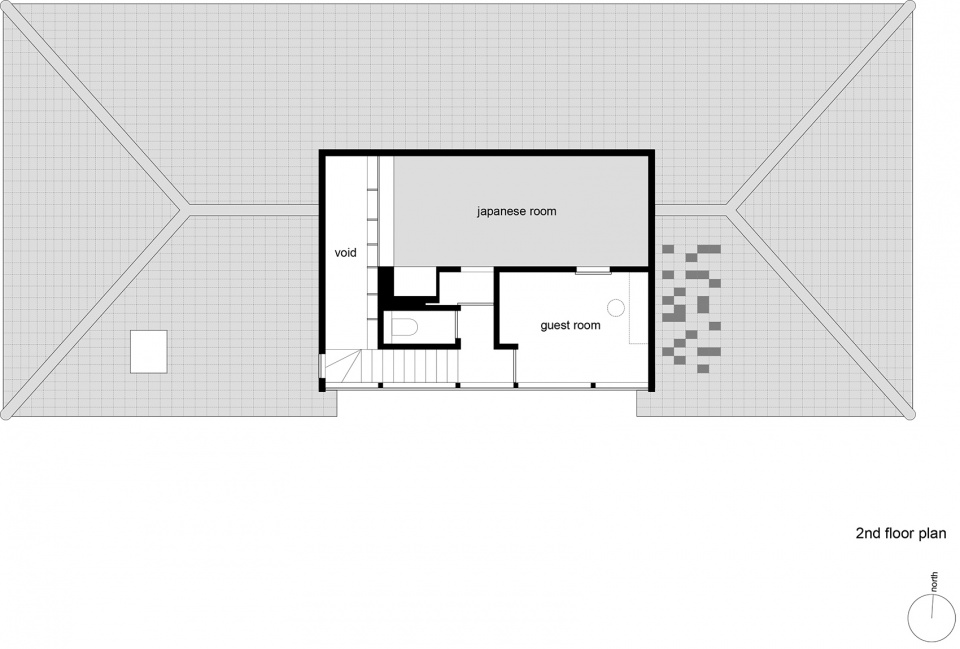
▼立面图,Elevations © marutau arqui
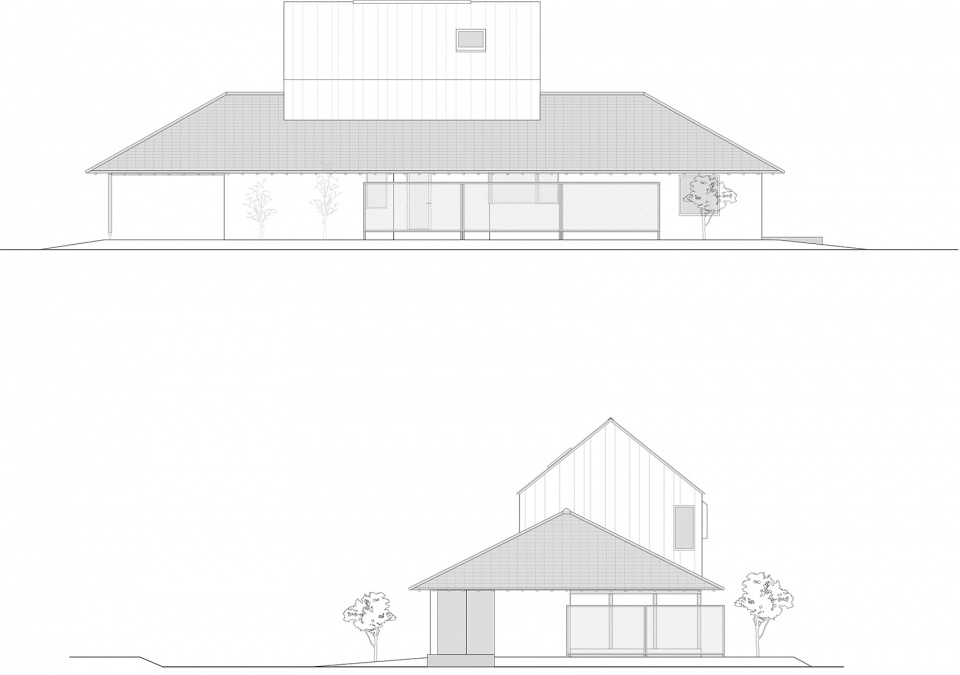
▼剖面图,Sections © marutau arqui
