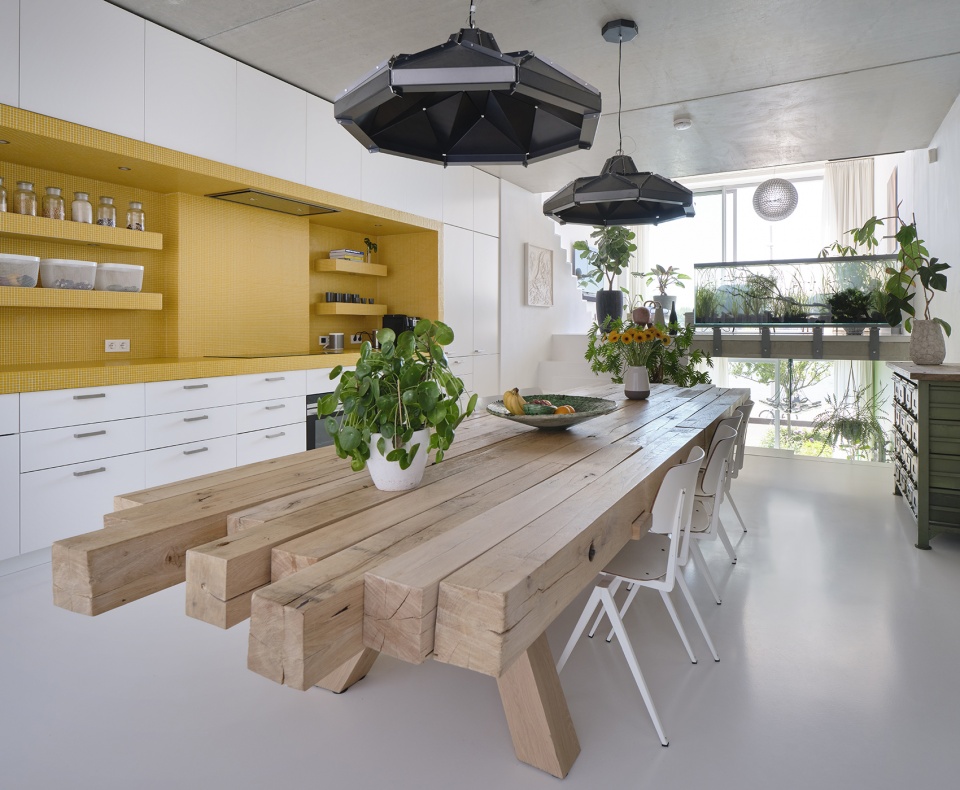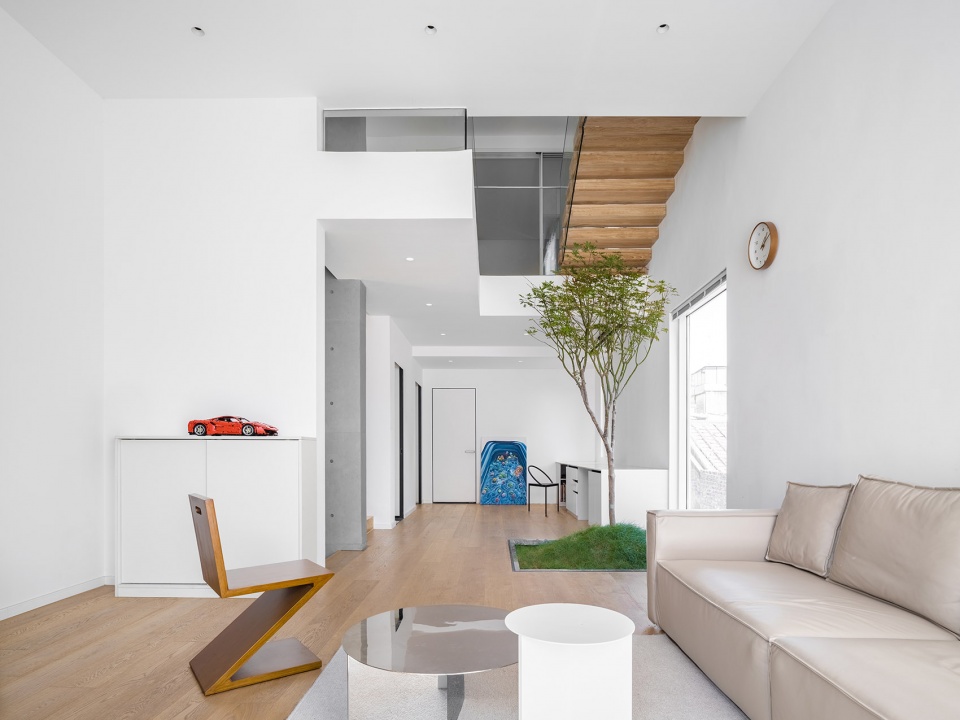

项目介绍 | Project Introduction
房子在北京市朝阳公园南边,朝阳公园南路和甜水园东街交口处,一个零八年建造的住宅项目,本案处在十层朝南方位,视野是绿树和城市远景,光线充足,使用面积约为76平米,是为一位女士设计的居所,屋主爱好阅读和音乐,喜欢品尝美酒和咖啡。
The house is located in the south of Chaoyang Park in Beijing, at the intersection of Chaoyang Park South Road and tianshuiyuan East Street. It is a residential project built in 2008. The project is located on the tenth floor facing south. The vision is green trees and the vision of the city. The light is sufficient, and the use area is about 76 square meters. It is a residence designed for a woman. The owner likes reading and music, and likes to taste wine and coffee.
▼改造后室内概览,Indoor overview after reconstruction ©立明
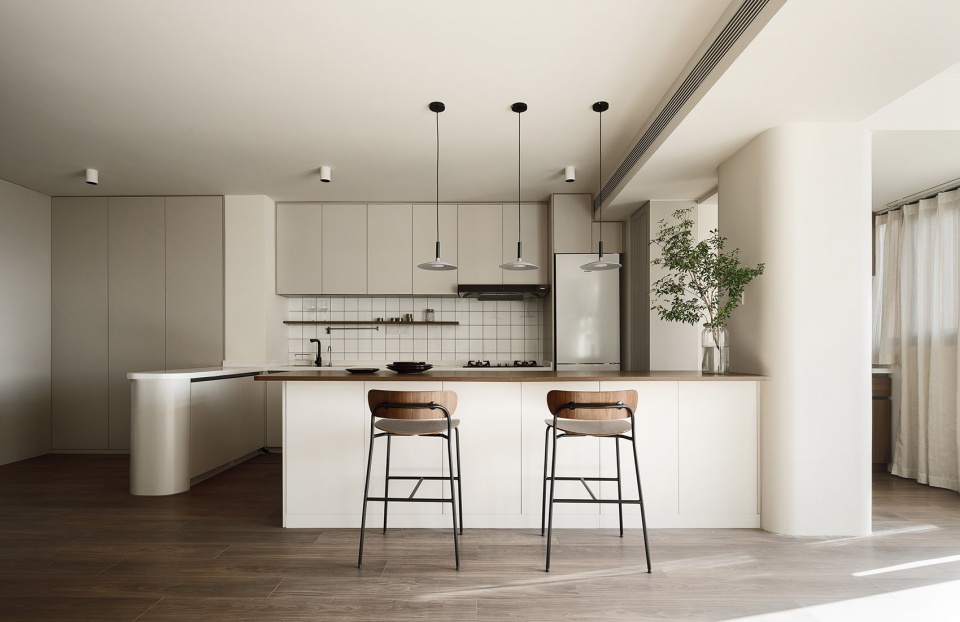
设计理念 | Philosophy of Design
即便是很规整的一室一厅一厨一卫的户型,但是每个空间之间相对孤立且生活动线不 舒适,为了能赋予空间适合屋主日常起居的功能安排,于是拆除了厨房的非承重墙体,方案将客厅、餐厅、厨房及阳台整合为一个大空间,并在空间最核心的位置设置一个中岛,从而达到起居空间各项功能围绕中岛吧台展开,中岛成为空间中不同功能之间的桥,是各个空间的联系纽带,连结客厅、餐厅、厨房、阳台及工作区。
Even though it is a very regular house type with one room, one living room, one kitchen and one bathroom, each space is relatively isolated and the living line is uncomfortable. In order to give the space a functional arrangement suitable for the owner’s daily life, the non load-bearing wall of the kitchen is removed. The scheme integrates the living room, dining room, kitchen and balcony into a large space, and a middle island is set at the core of the space, Thus, the functions of the living space are carried out around the Zhongdao bar. Zhongdao becomes a bridge between different functions in the space and a link between various spaces, connecting the living room, restaurant, kitchen, balcony and work area.
▼玄关,entrance hall ©立明
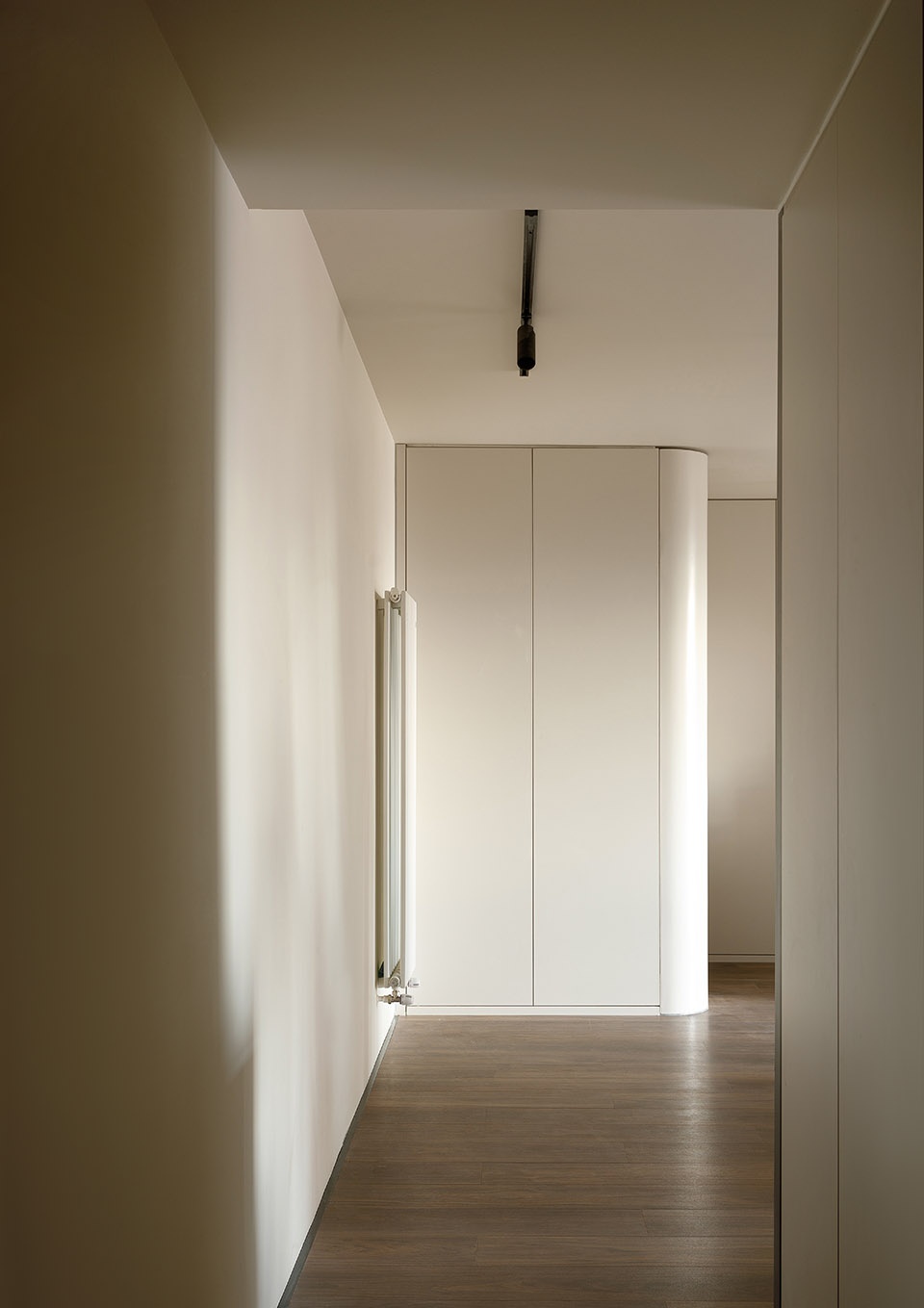
改造前:是一个单向朝南采光的一居室户型,整体形态偏方,靠近阳台一侧空间采光和景色很好, 北向采光较弱且无窗景,卫生间为暗间。户型墙体将每个空间区分的很明确,每个功能 之间缺乏联系和更多空间呈现的可能性,采光和风景最好的阳台没能得到较好的利用。
Before modification: It is a one bedroom house with one-way South lighting. The overall shape is square. The space near the balcony has good lighting and scenery. The North lighting is weak and there is no window view. The bathroom is a dark room. The house type wall distinguishes each space very clearly. There is a lack of connection between each function and the possibility of more space presentation. The balcony with the best lighting and scenery has not been better utilized.
▼工作区,work area ©立明
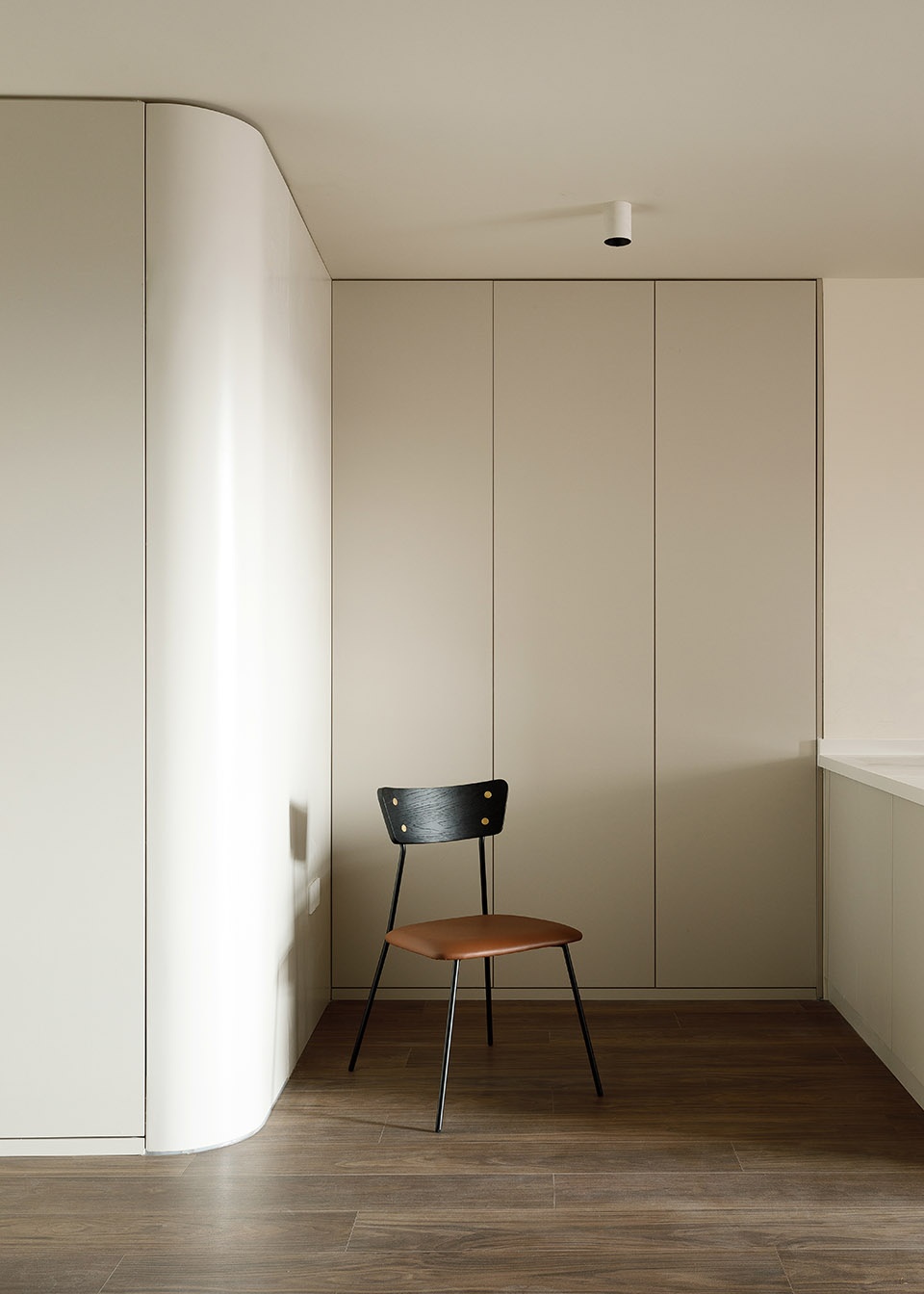
改造后:
1. 将入户换鞋、挂衣的收纳柜体和烘洗机背靠背组合在一起,把玄关区、家政区安置 在采光较弱的北向进门处。
2. 拆除阳台和厨房的隔墙,剩下的结构墙体和岛台组合在一起,形成起居功能区围绕岛台分布的格局。
3. 卧室是一个纯休息的空间,保留原有墙体不变,通过入墙移门与起居空间分隔开。
4. 工作区作为家中多种功能的一种补充功能,结合柜体储物布置在中岛南侧位置,把 洗衣机和玄关柜的侧板做成书写板和书桌相对应。
After reconstruction:
1. Combine the storage cabinet for changing shoes and hanging clothes back-to-back with the dryer, and place the porch area and housekeeping area at the north entrance with weak daylighting.
2. Remove the partition walls of the balcony and kitchen, and the remaining structural walls are combined with the island to form a pattern in which the living functional area is distributed around the island.
3. The bedroom is a pure rest space, which retains the original wall and is separated from the living space through the wall sliding door.
4. As a supplementary function of multiple functions in the home, the work area is arranged in the south of Zhongdao in combination with the storage of the cabinet, and the side plates of the washing machine and the porch cabinet are made into a writing board corresponding to the desk.
▼吧台区,The bar counter ©立明
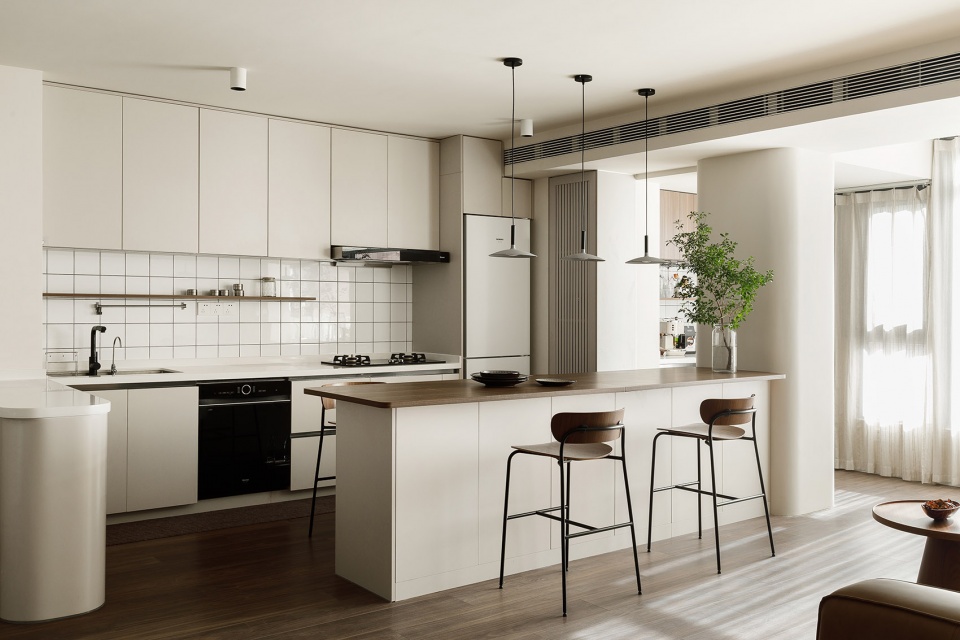
▼中岛与承重柱之间的关系,Relationship between middle island and bearing column ©立明
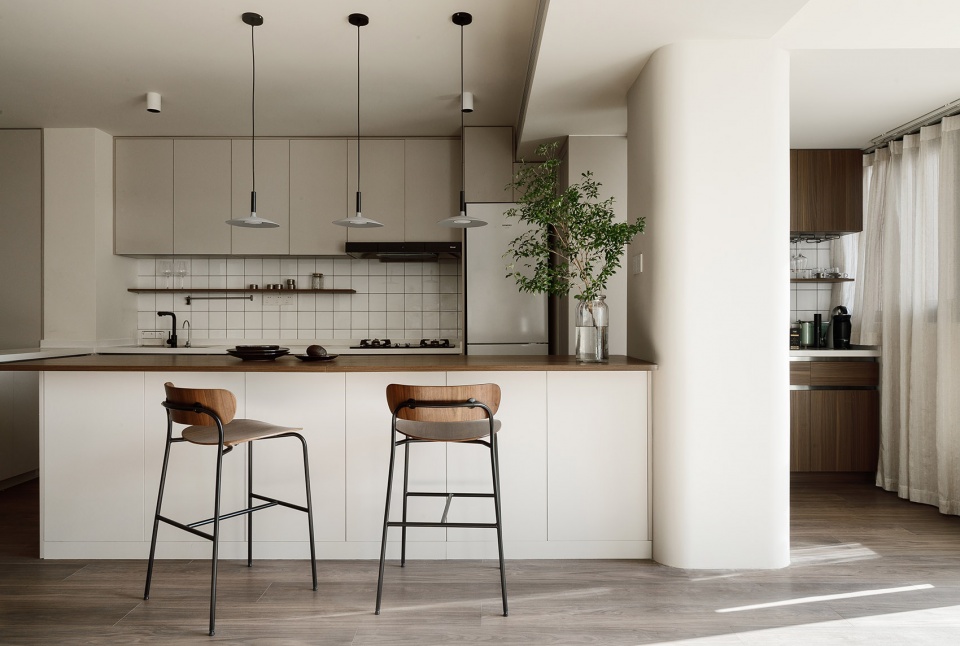
吧台结合承重墙体形成空间中岛,形成客厅、餐厅、厨房和阳台的大洄游动线,美食、美酒和咖啡围绕它展开。
The bar counter is combined with the load-bearing wall to form a space Island, forming a large migration line of the living room, restaurant, kitchen and balcony, and food, wine and coffee I revolve around it.
▼餐厨空间细节,Kitchen space details ©立明
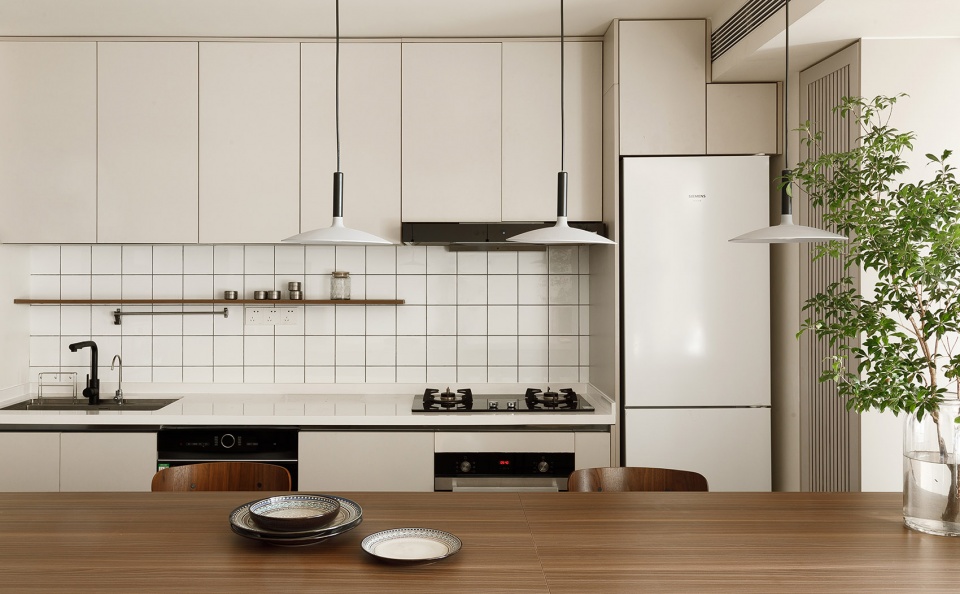
起居室 | Living room
起居室作为房子中重要的活动空间,涵盖了大部分功能,围绕着承重柱体布置了餐厅岛台、沙发区、厨房、咖啡吧等功能区,敞开式厨房与其他功能区连结得更加紧密,让做饭变得没那么孤立、无趣,希望在厨房中与沙发区、咖啡吧之间产生更多生活上的可能性。三五好友相聚,在开敞的起居室内,咖啡、备餐、畅饮连贯展开,身处其中感受着每种生活状态的连结与共存。
As an important activity space in the house, the living room covers most functions. Functional areas such as restaurant Island, sofa area, kitchen and coffee bar are arranged around the load-bearing column. The open kitchen is more closely connected with other functional areas, making cooking less isolated and boring. It is hoped that more possibilities in life will be generated between the kitchen, sofa area and coffee bar. Three or five friends get together. In the open living room, coffee, meal preparation and drinking are carried out continuously, in which we feel the connection and coexistence of each life state.
▼起居室,Living room ©立明
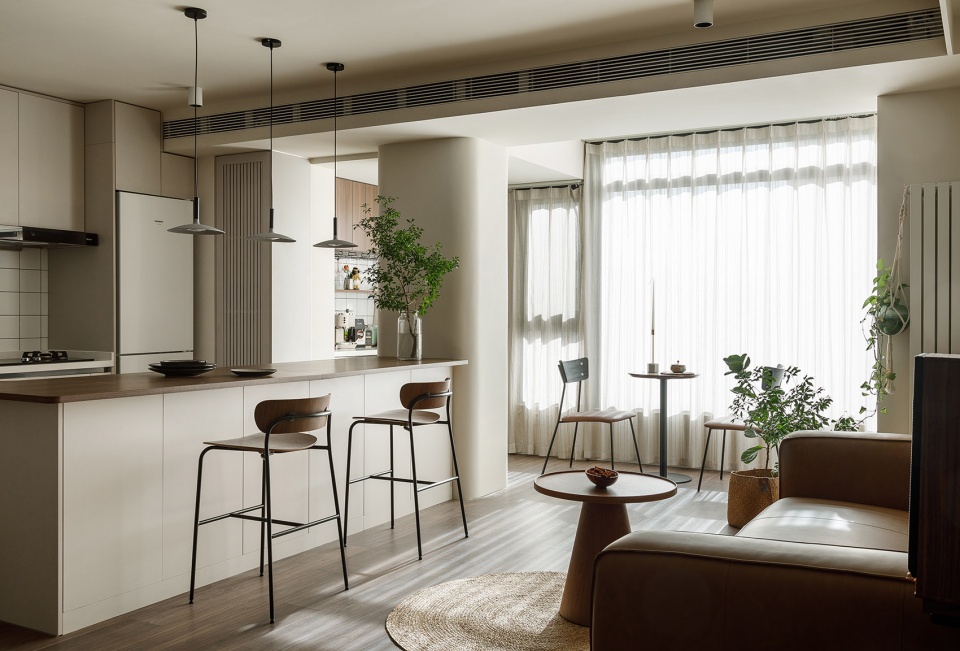
▼沙发区,Sofa area ©立明
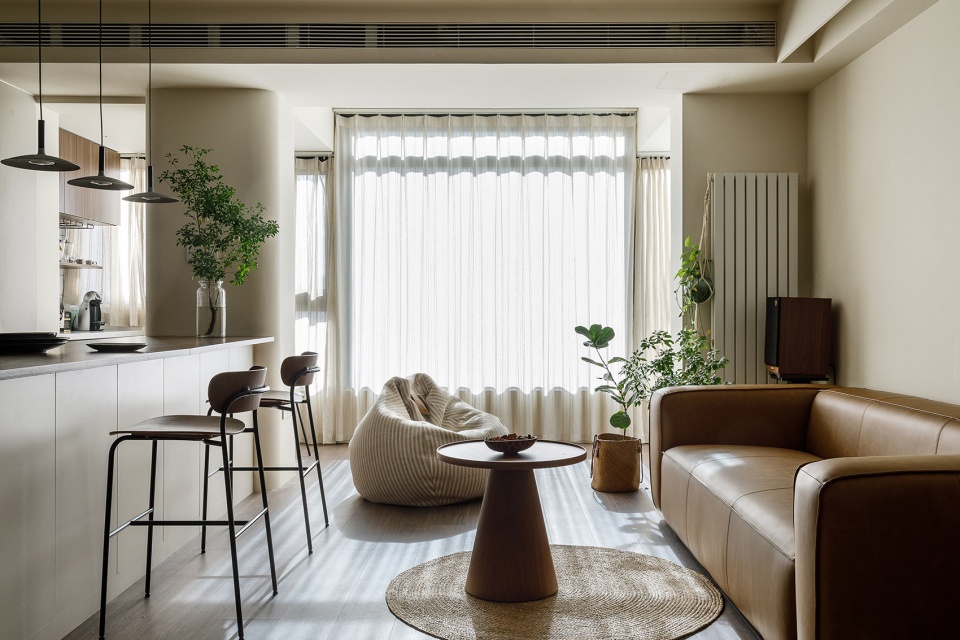
▼沙发区细部,Details of sofa area ©立明
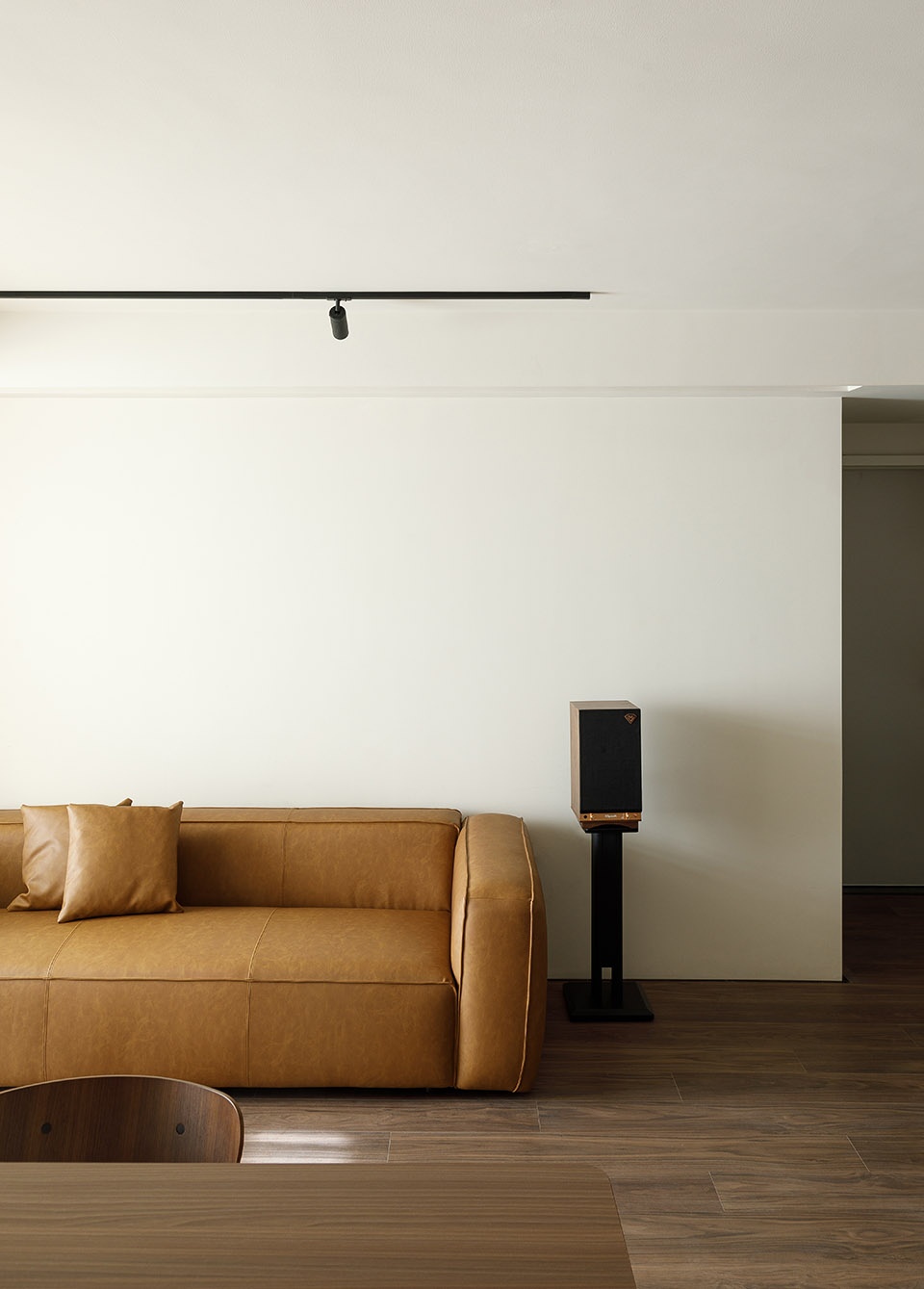
▼家政区,Housekeeping District ©立明
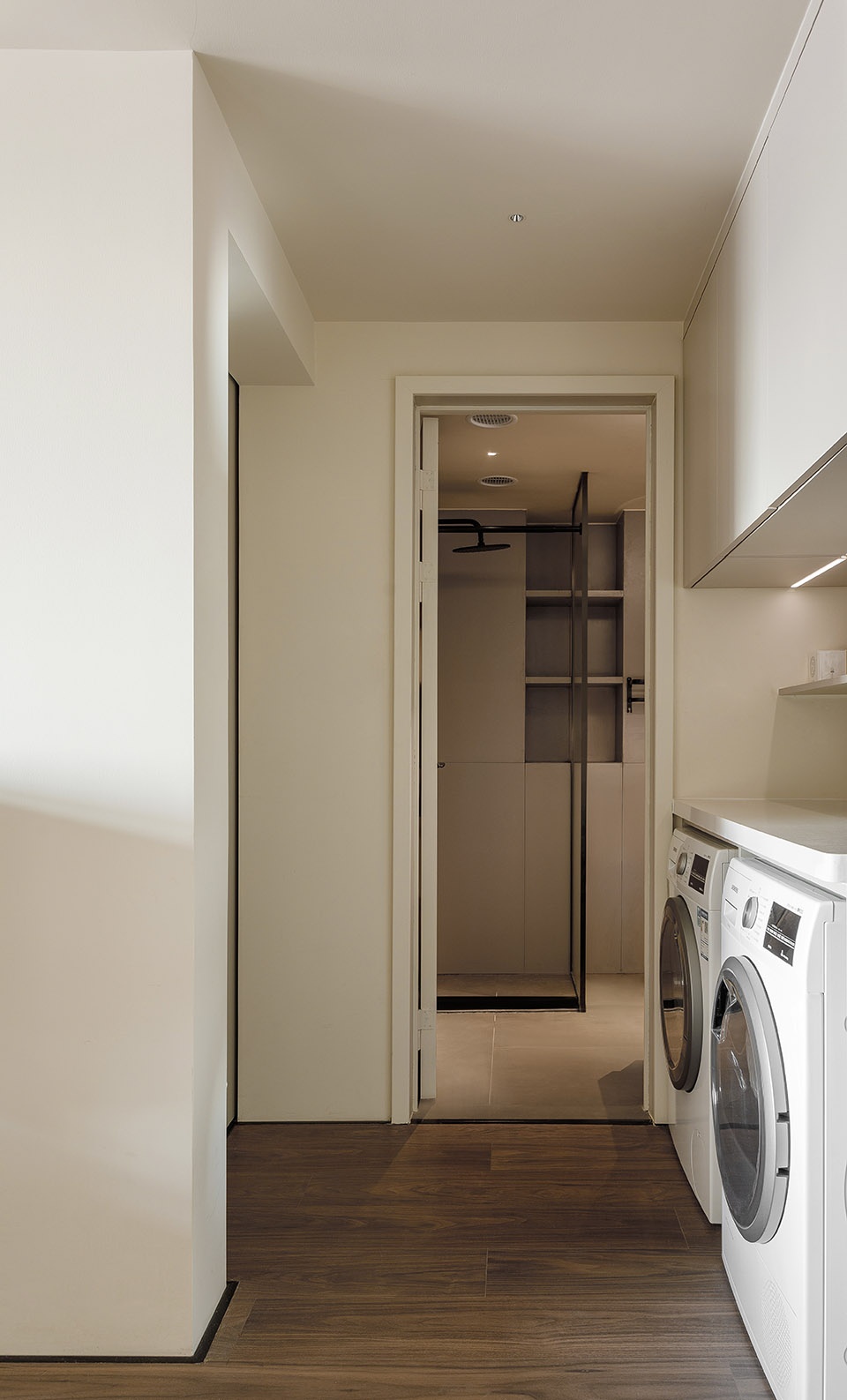
卧室 | Bedroom
卧室是屋主私人的休息空间,同时也是睡前的阅读空间,靠窗设置了同窗台相高的书柜, 窗户内安装百叶帘保证私密和阻隔阳光,对面设置衣柜用来收纳随身衣物,衣柜上方吊顶来隐藏中央空调室内机,吊灯和绿植由屋主亲自挑选,是房屋个性的体现。
The bedroom is not only the owner’s private rest space, but also the reading space before going to bed. A bookcase with the same height as the windowsill is set by the window. A shutter is installed in the window to ensure privacy and block the sun. A wardrobe is set on the opposite side to store personal clothes. The ceiling above the wardrobe hides the indoor unit of the central air conditioner. Chandeliers and green plants are selected by the owner, which is the embodiment of the house’s personality.
▼卧室看向阳台,The bedroom looks to the balcony ©立明
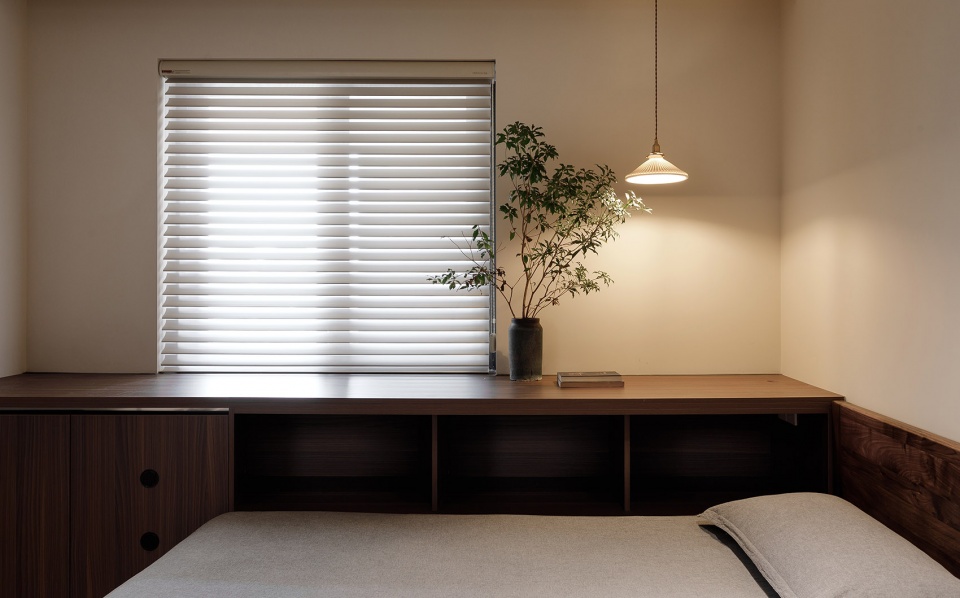
▼床与书柜的关系,Relationship between bed and bookcase ©立明
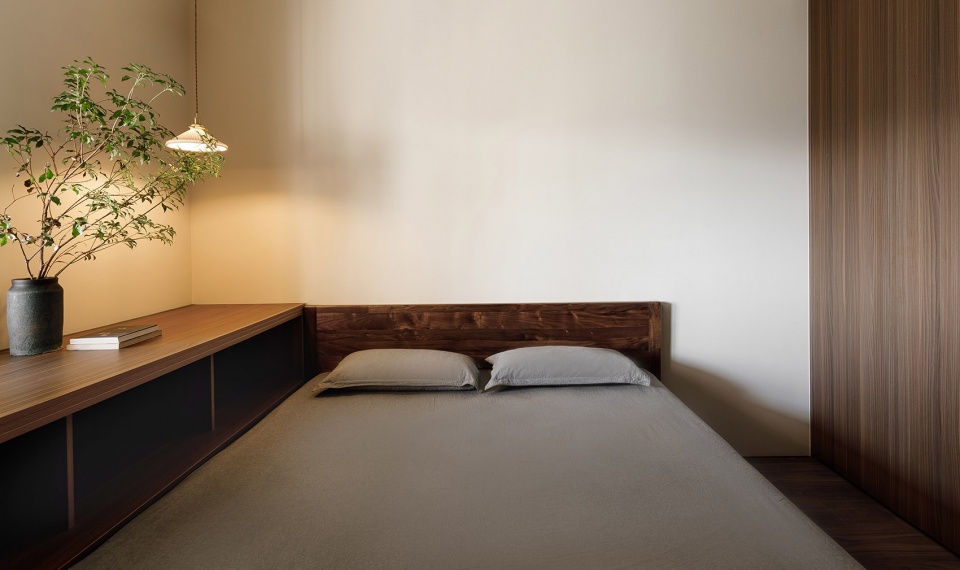
▼衣柜与空调的关系,Relationship between wardrobe and air conditioner ©立明
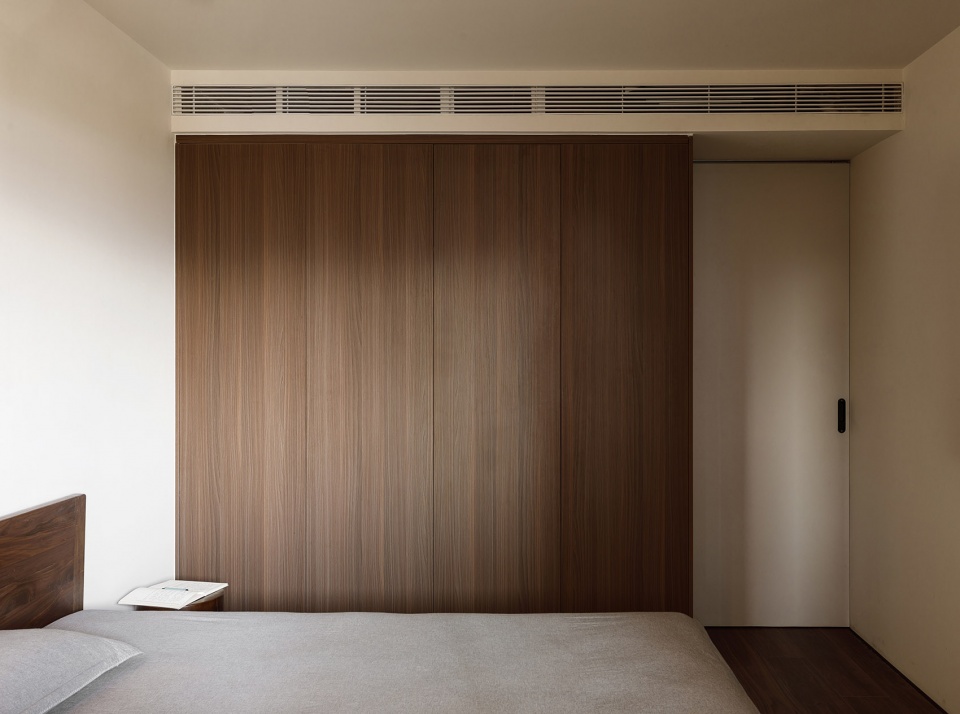
阳台 | balcony
作为全家中阳光最好、视野最开阔的空间,将休憩榻和咖啡吧落在这里,休憩榻可以躺在阳光里读读书、发发呆小憩一会,同时可临时作为一间卧室使用,咖啡吧旁的桌椅可以在景观中品尝咖啡、闲聊久坐。
As a space with the best sunshine and the widest vision in the family, the rest couch and coffee bar are here. The rest couch can lie in the sun to read, daze and take a nap. At the same time, it can be used as a bedroom temporarily. The tables and chairs next to the coffee bar can taste coffee, chat and sit for a long time in the landscape.
▼阳台中的休憩榻,Rest bed in balcony ©立明
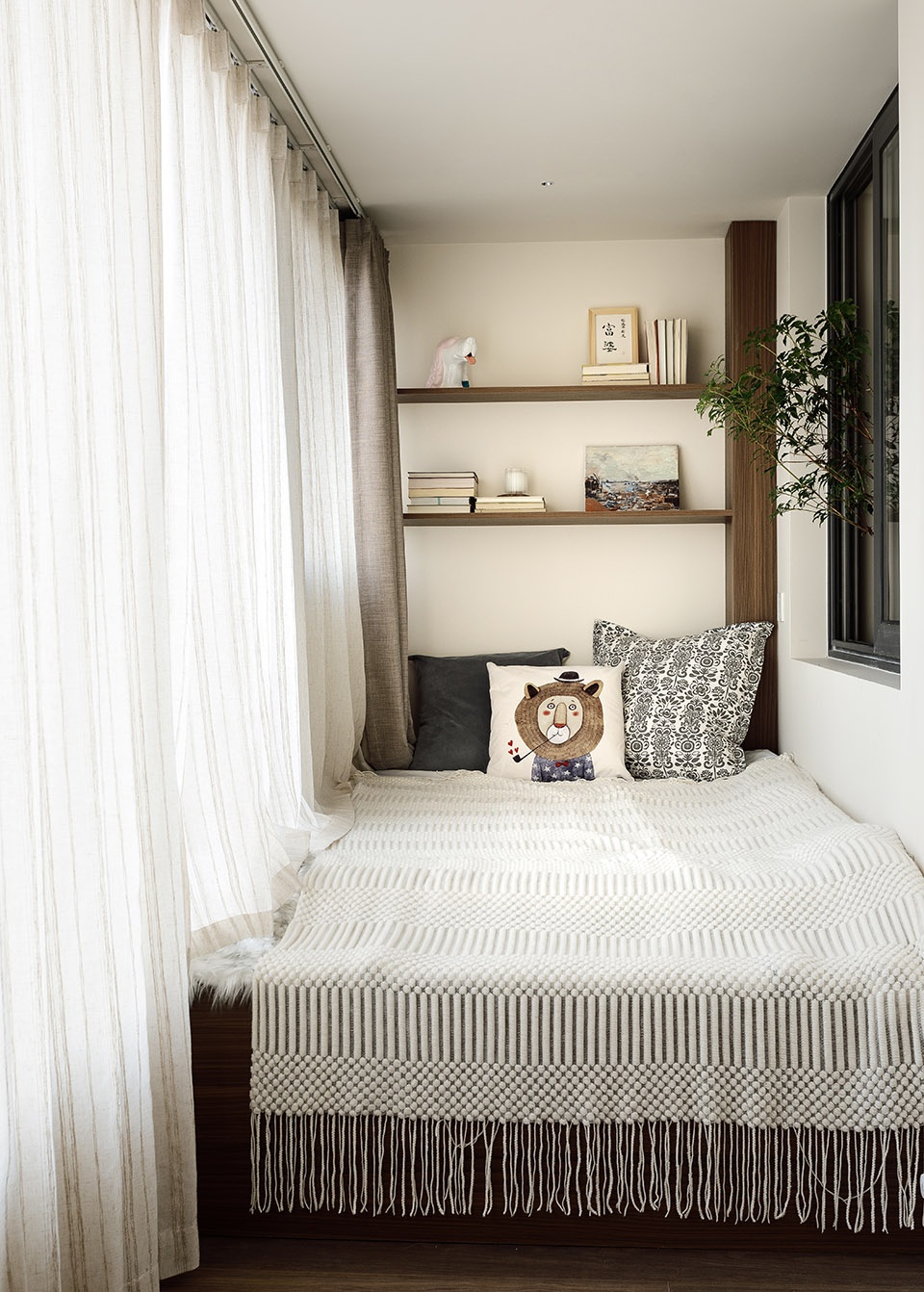
▼阳台中的咖啡吧,Coffee bar on the balcony ©立明
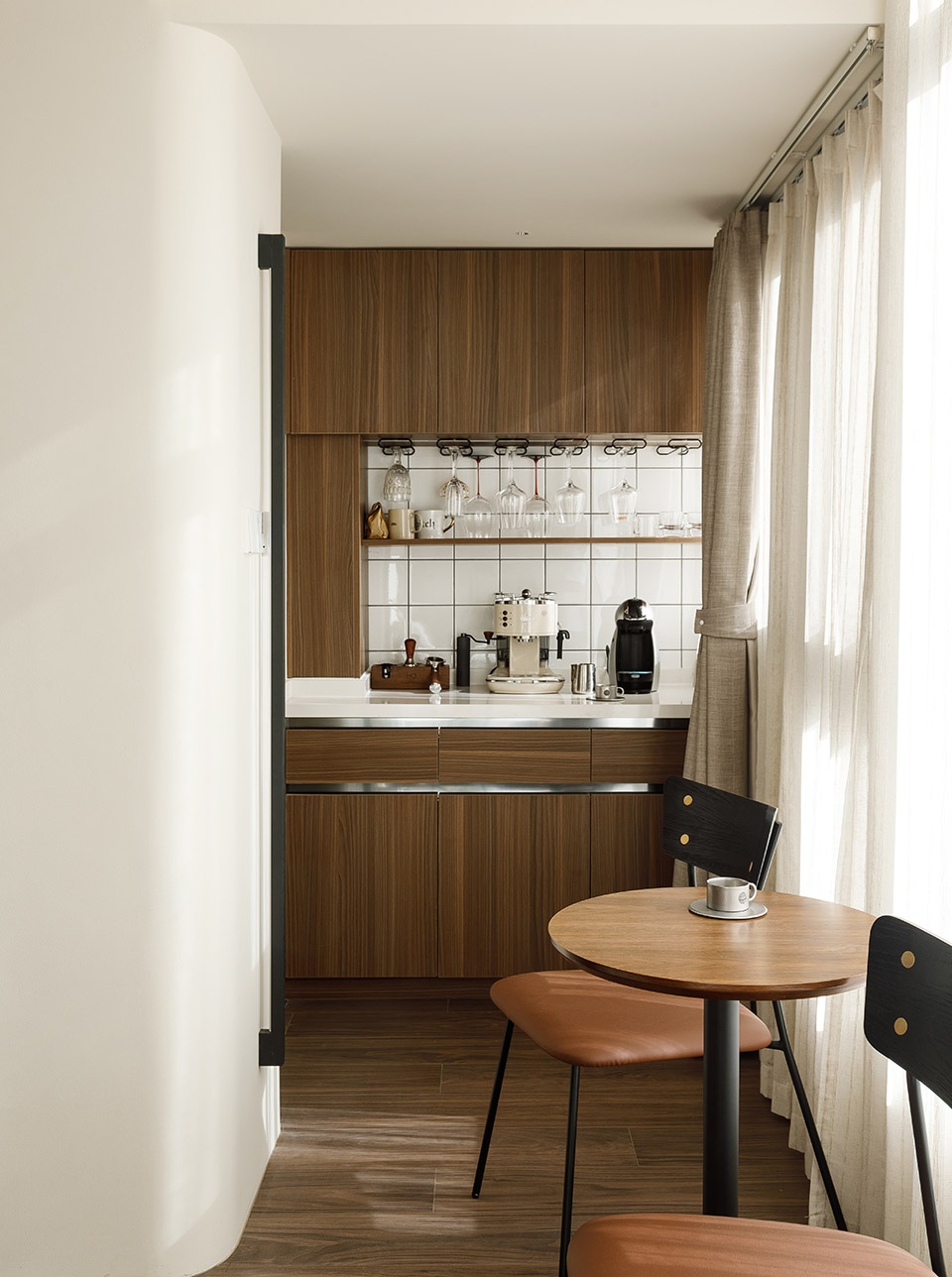
▼咖啡吧细节,Coffee bar details ©立明
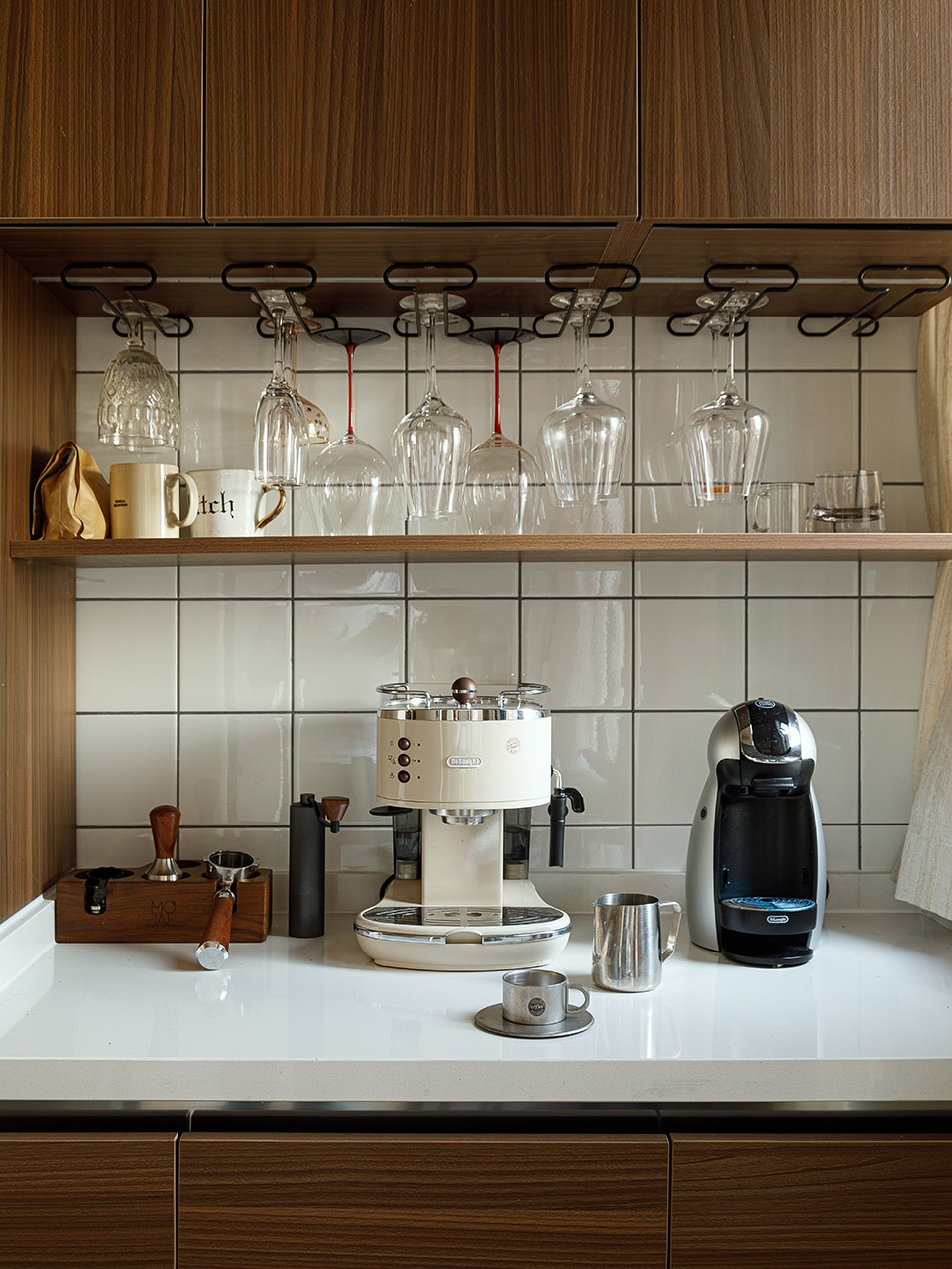
▼SketchUp模型,SketchUp model ©朱志永

▼项目位于朝阳公园南侧,located in the south of Chaoyang Park ©朱志永
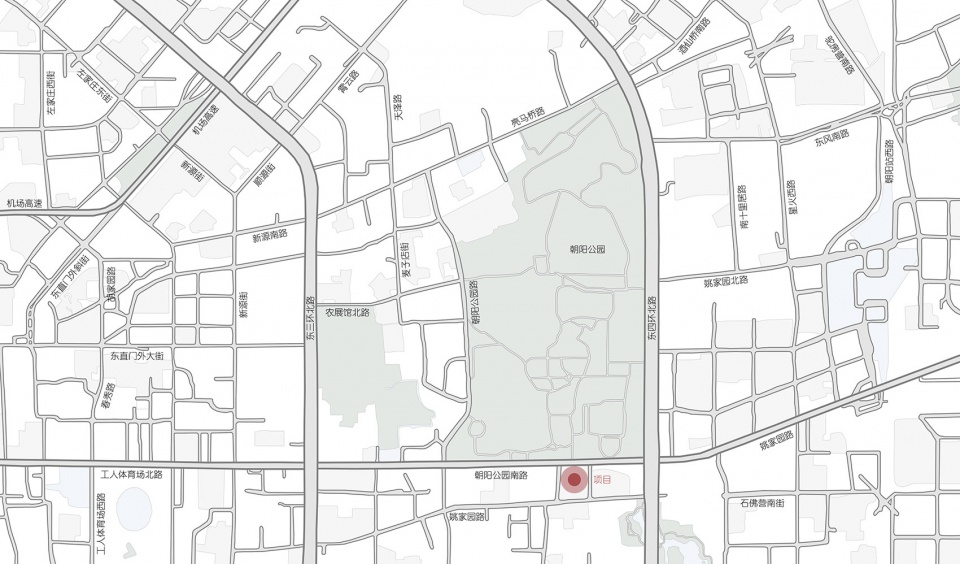
▼ 改造前( 左 )和 改造后( 右 )户型,House type before (left) and after (right) reconstruction ©朱志永
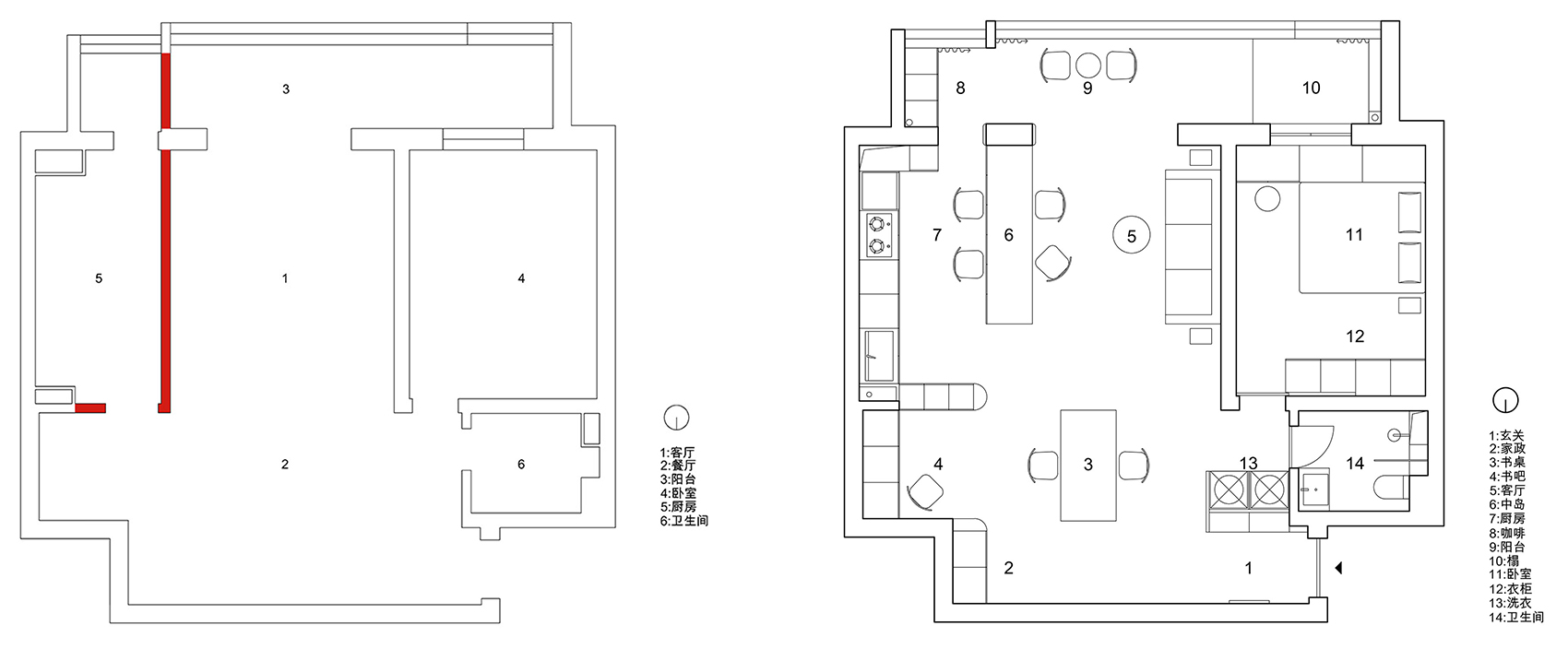
项目名称:中岛住宅
项目类型:室内改造
竣工时间:2021年 11月
室内面积:88㎡
主要材料:涂料、木地板、成品板材、金属 设计师:朱志永
摄影师:立明










