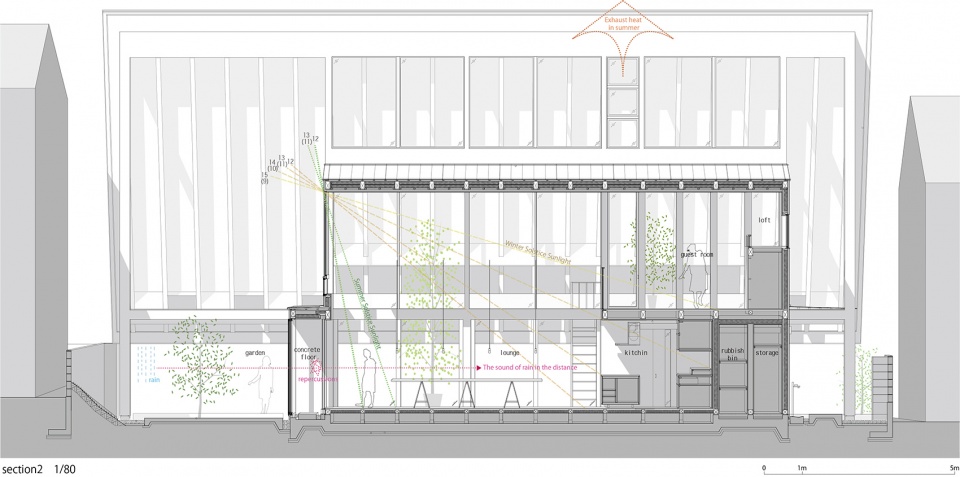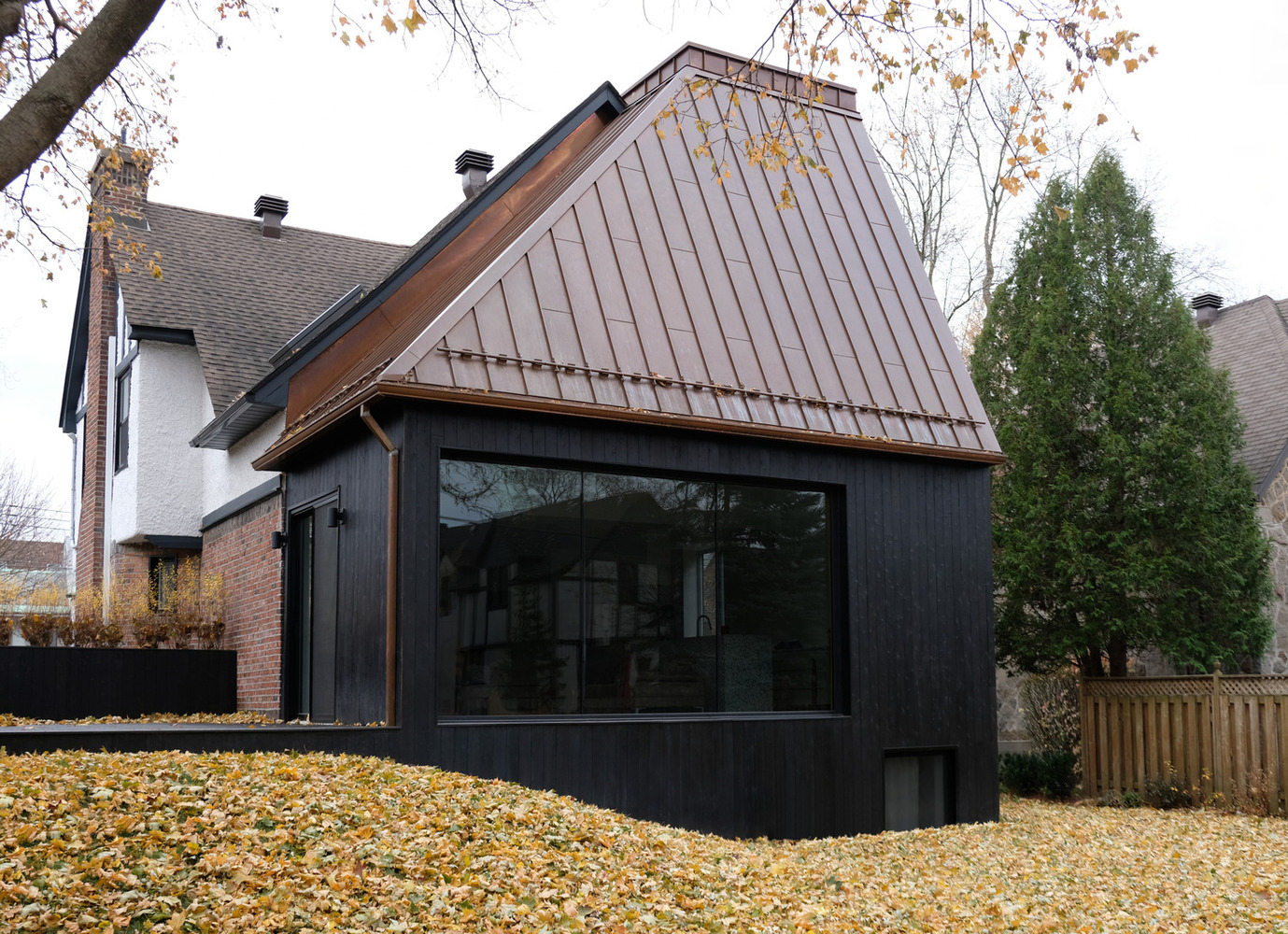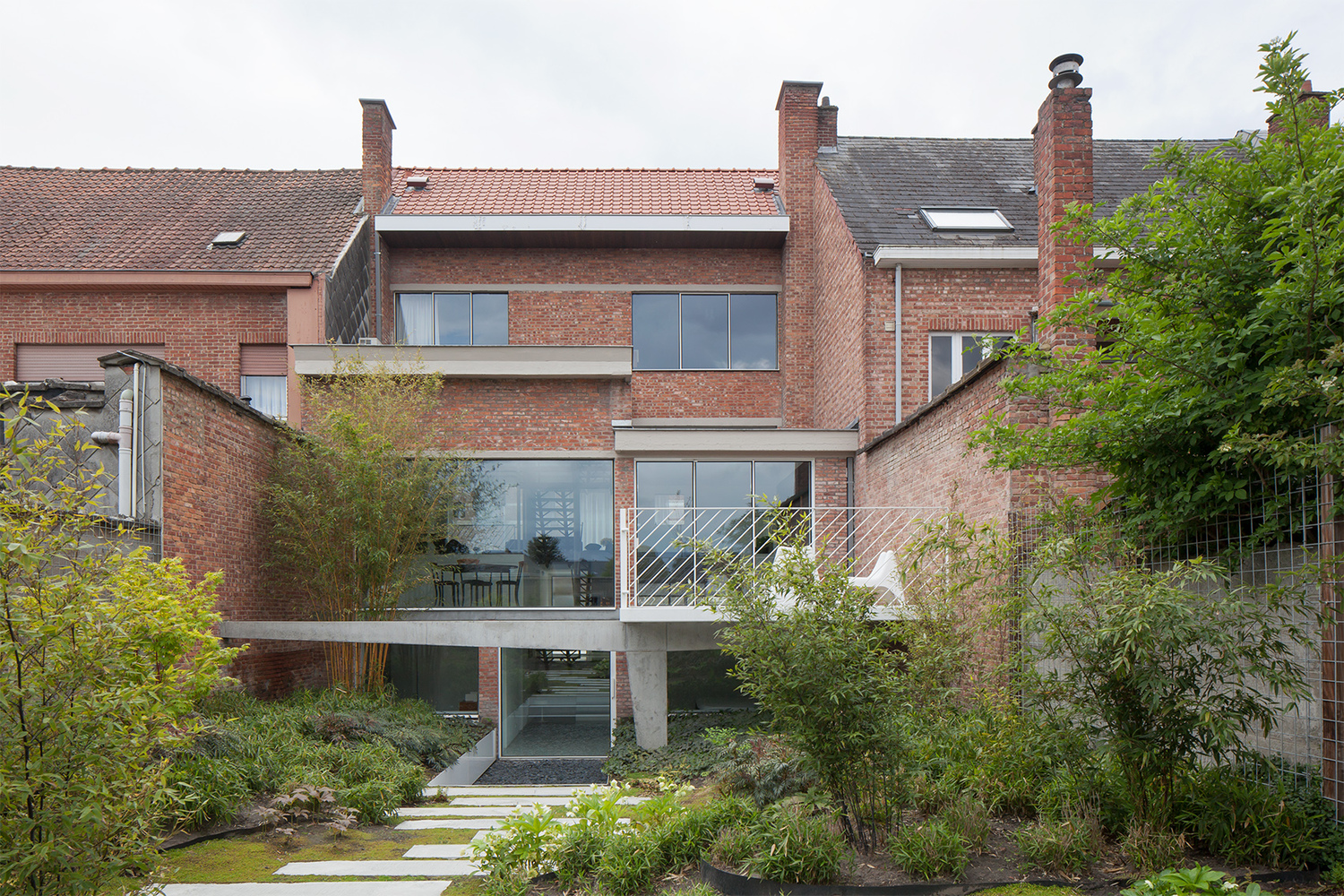

该住宅由日本Shota Nakanishi Architects和结构建筑师Hirofumi Ohno共同设计,在2021年AR House Award评选中获得了高度赞扬。
This house is Highly Commended in the AR House Award 2021 by The Architectural Review, and is designed by the Japanese architect Shota Nakanishi Architects and the structural architect Hirofumi Ohno.
▼住宅外观,Exterior view © Shinkenchiku-Sha
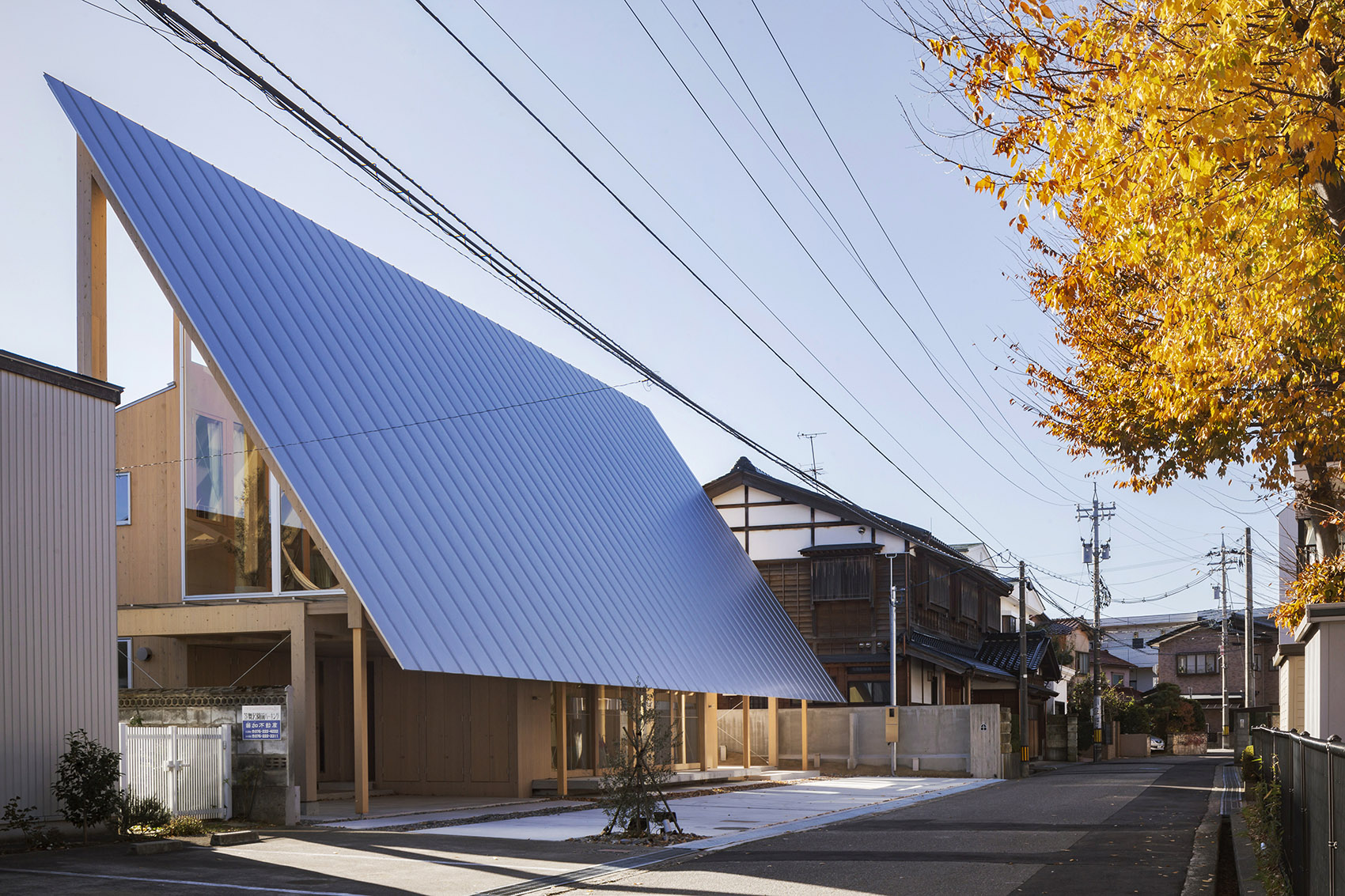
住宅位于日本石川县金泽市,其所处的北陆地方是全日本雨天最多的地区。设计者希望通过对平面布局和环境的细致安排来适应房屋主人的生活方式,同时遵循北陆当地建筑的结构和外观传统,打造一个让居住者在足不出户的情况下,就能与自然环境充分接触的生活空间。
▼入口门廊区域,Entrance porch © Shinkenchiku-Sha

The site is a residential area in Kanazawa, Ishikawa prefecture, Japan, in the Hokuriku region. The Hokuriku region has the most rainy days of any region in Japan. By carefully designing the plan and some environment to suit the owner’s lifestyle, while following the architectural structure and appearance of traditional Hokuriku architecture that makes the most of the natural environment, we aimed to create a house where people can live in contact with light, wind, and natural environmental sounds while staying indoors.
▼从室外望向室内花园,View to the indoor garden from outside © Shinkenchiku-Sha
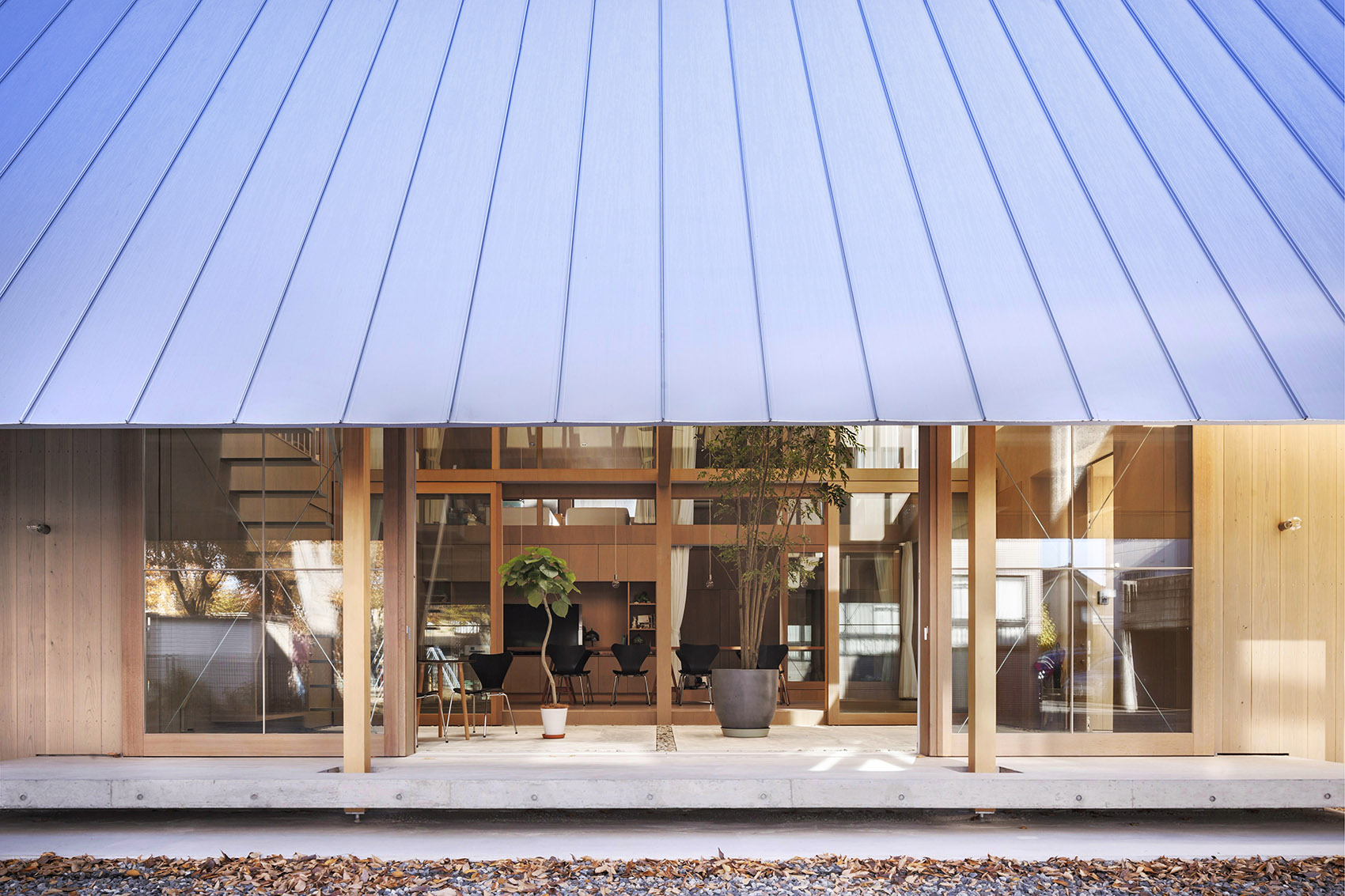
▼从室内接待区望向室内花园,View to the indoor garden from the lounge © Shinkenchiku-Sha
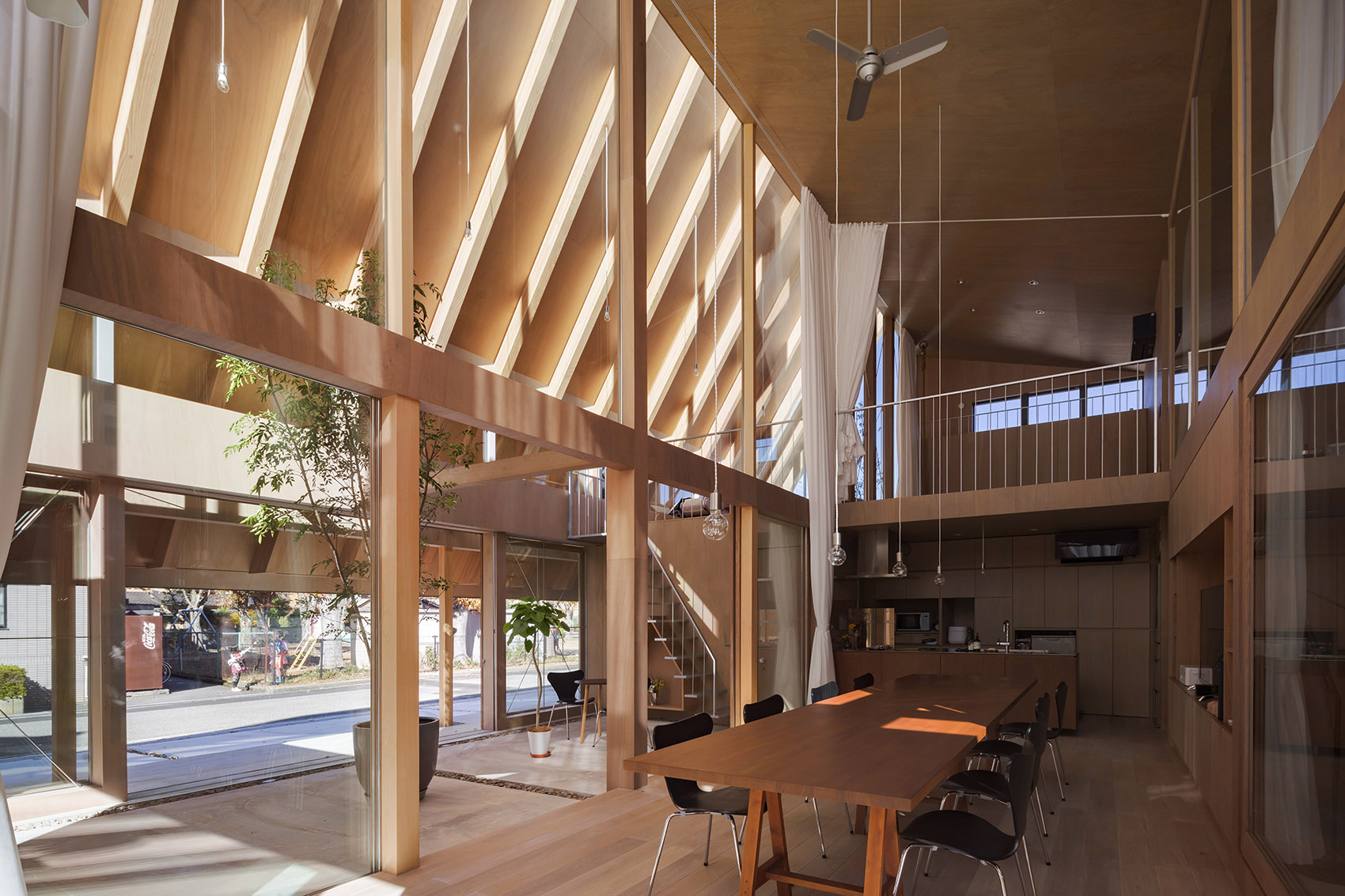
从平面布局上看,通常用作宾客互动场所的“土間”(doma)被重新构思为一个室内花园。巨大的屋顶可以捕捉阳光,即便是在雨天和寒冷的冬季也能满足开放式起居的需要。
▼剖面图,Section © Shota Nakanishi Architects
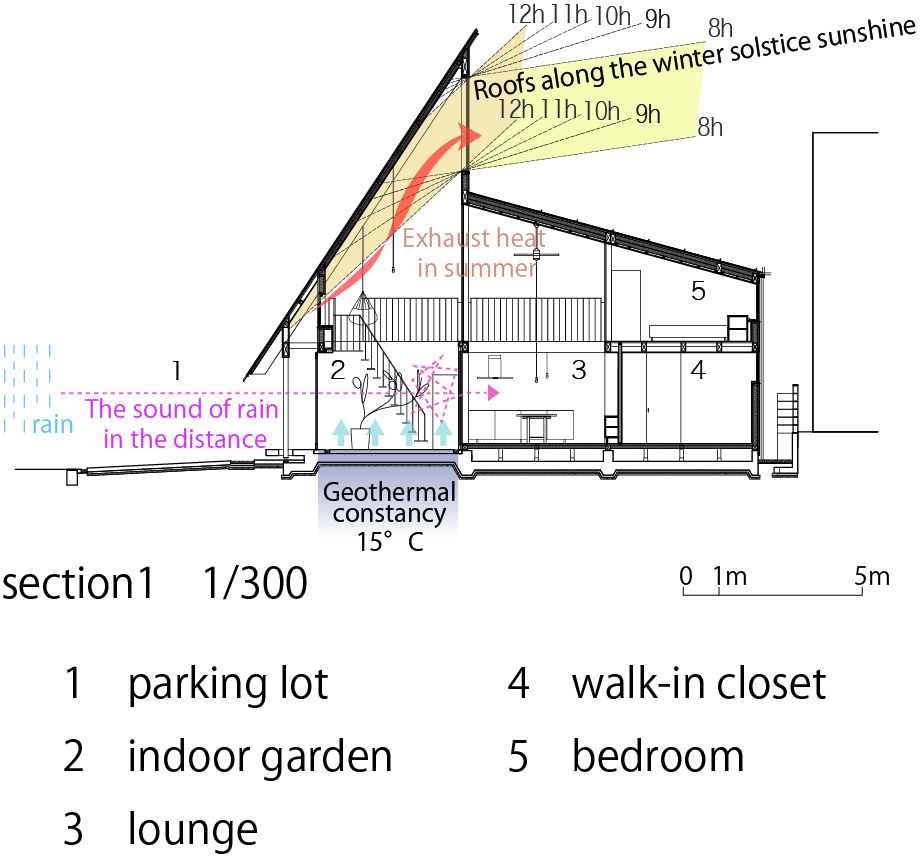
In the plan, the doma, which is a place for interaction with guests in traditional Hokuriku architecture, is reimagined as an indoor garden with a large roof that captures sunlight, allowing for open living even in bad weather and cold winters.
▼室内花园,Indoor garden © Shinkenchiku-Sha
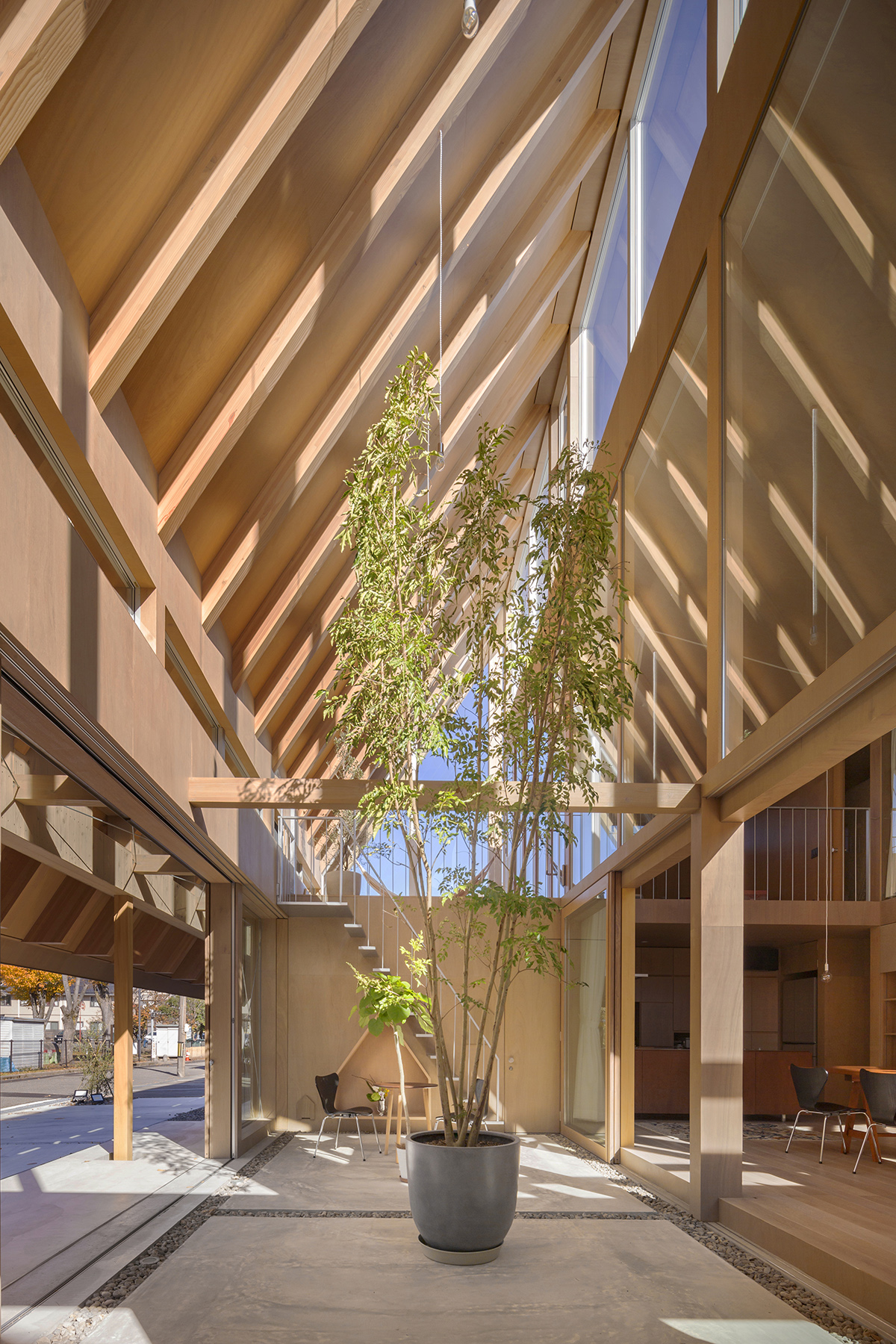
▼巨大的屋顶捕捉阳光,The large roof captures sunlight © Shinkenchiku-Sha
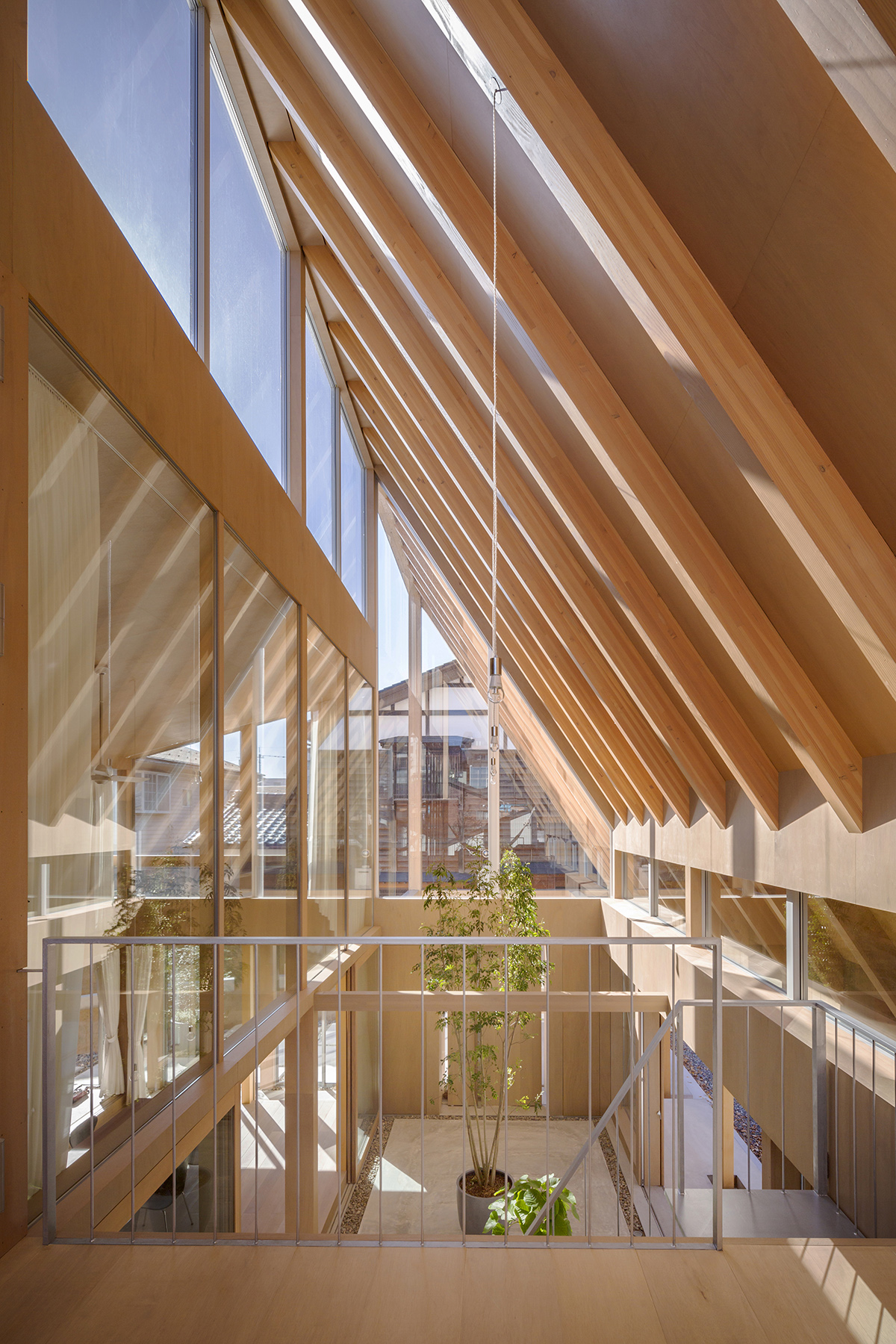
屋顶能够根据季节来调整阳光射入室内的角度,从而带来冬暖夏凉的宜居环境。从清晨开始,大量的阳光洒入房间,创造出动态的室内场景。
The direct light is adjusted for each season, cool in summer and warm in winter. The large roof allows a large amount of morning light to enter, creating a dynamic indoor scene.
▼二层室内平台,Indoor terrace on 2F © Shinkenchiku-Sha
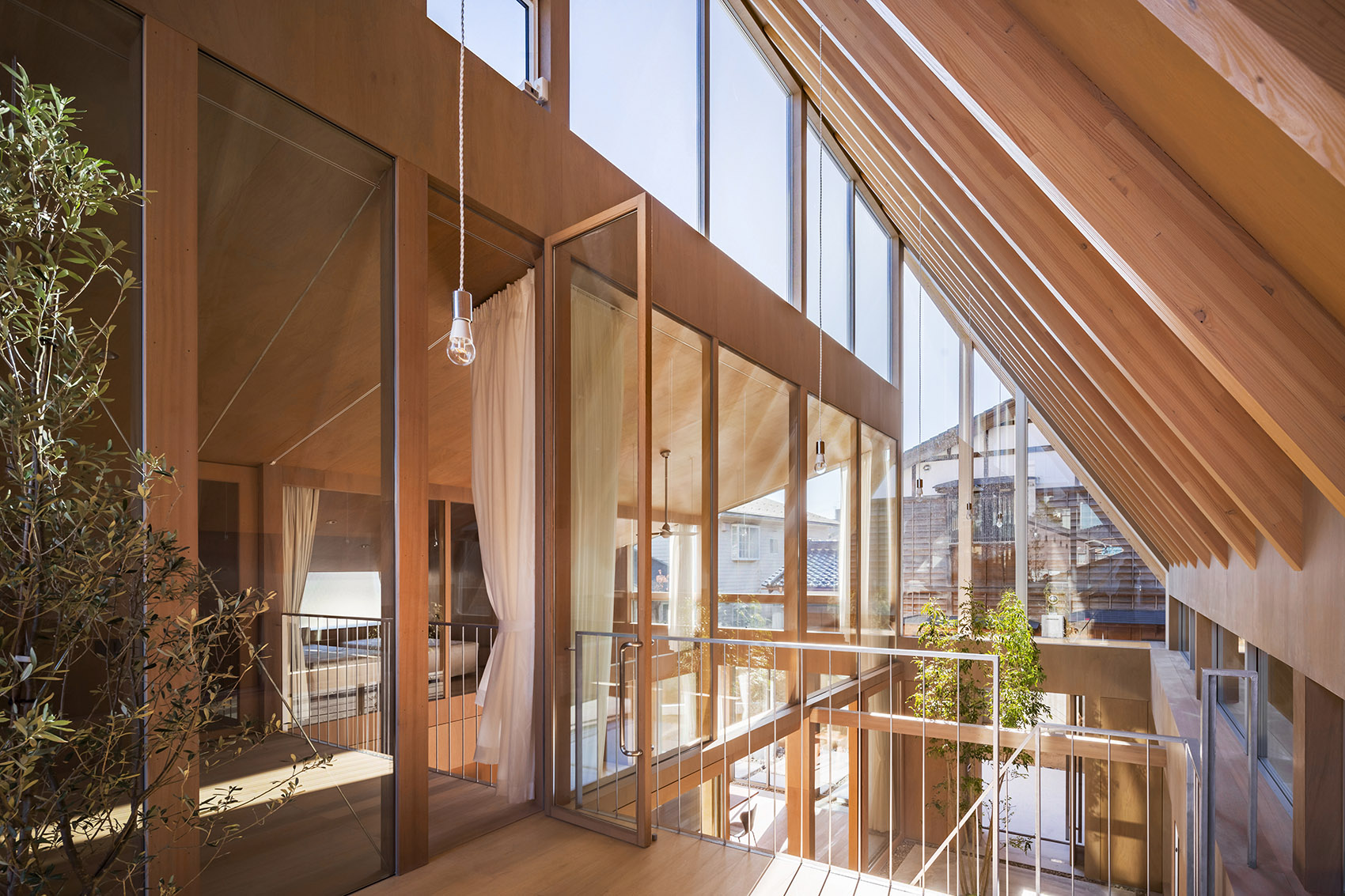
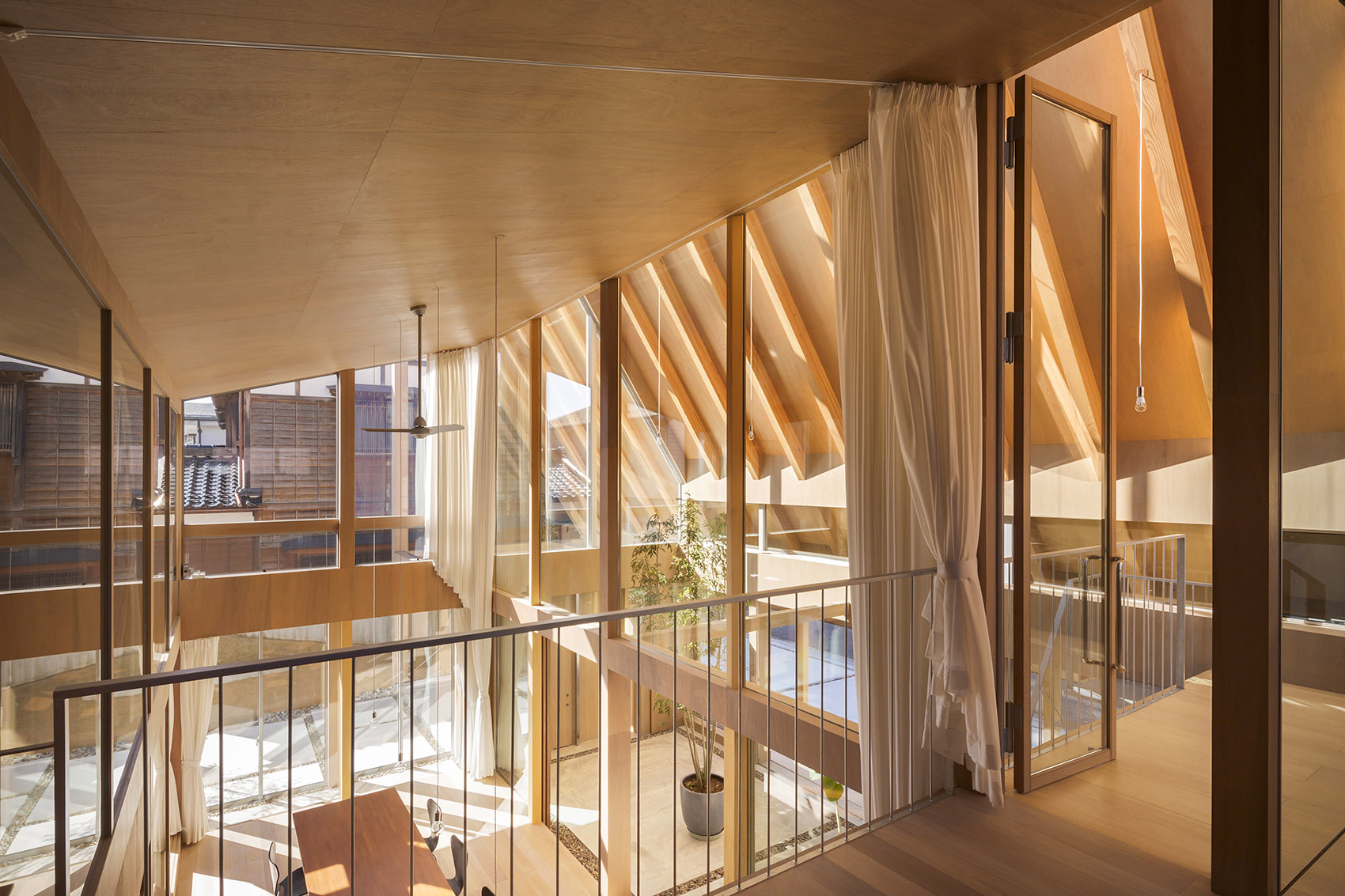
与传统建筑的做法一样,大尺寸的构件分隔了“土間”的内部与外部,使风雨声和隆隆的雷声在感官上显得比视觉距离更远,居住者也可在观赏动态美景的同时免受天气的阻碍。
As in traditional architecture, “doma” are separated by large fittings at interior and exterior, which can be adjusted to make the sound of wind and rain and the rumbling of thunder seem farther away than the visual distance, allowing us to enjoy the beautiful scenery of movement while sheltering from the wind and rain.
▼二层卧室,Bedroom on 2F © Shinkenchiku-Sha
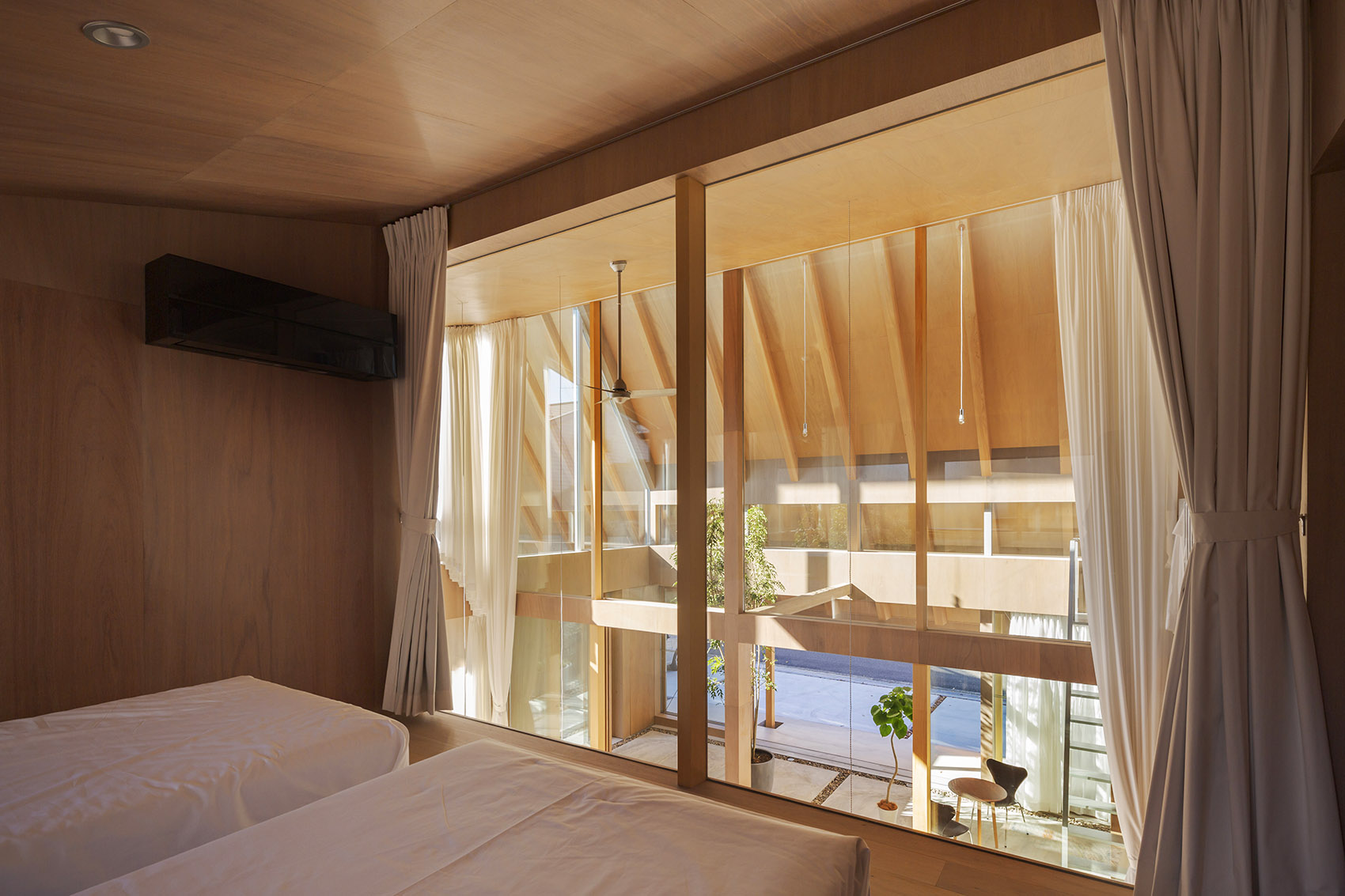
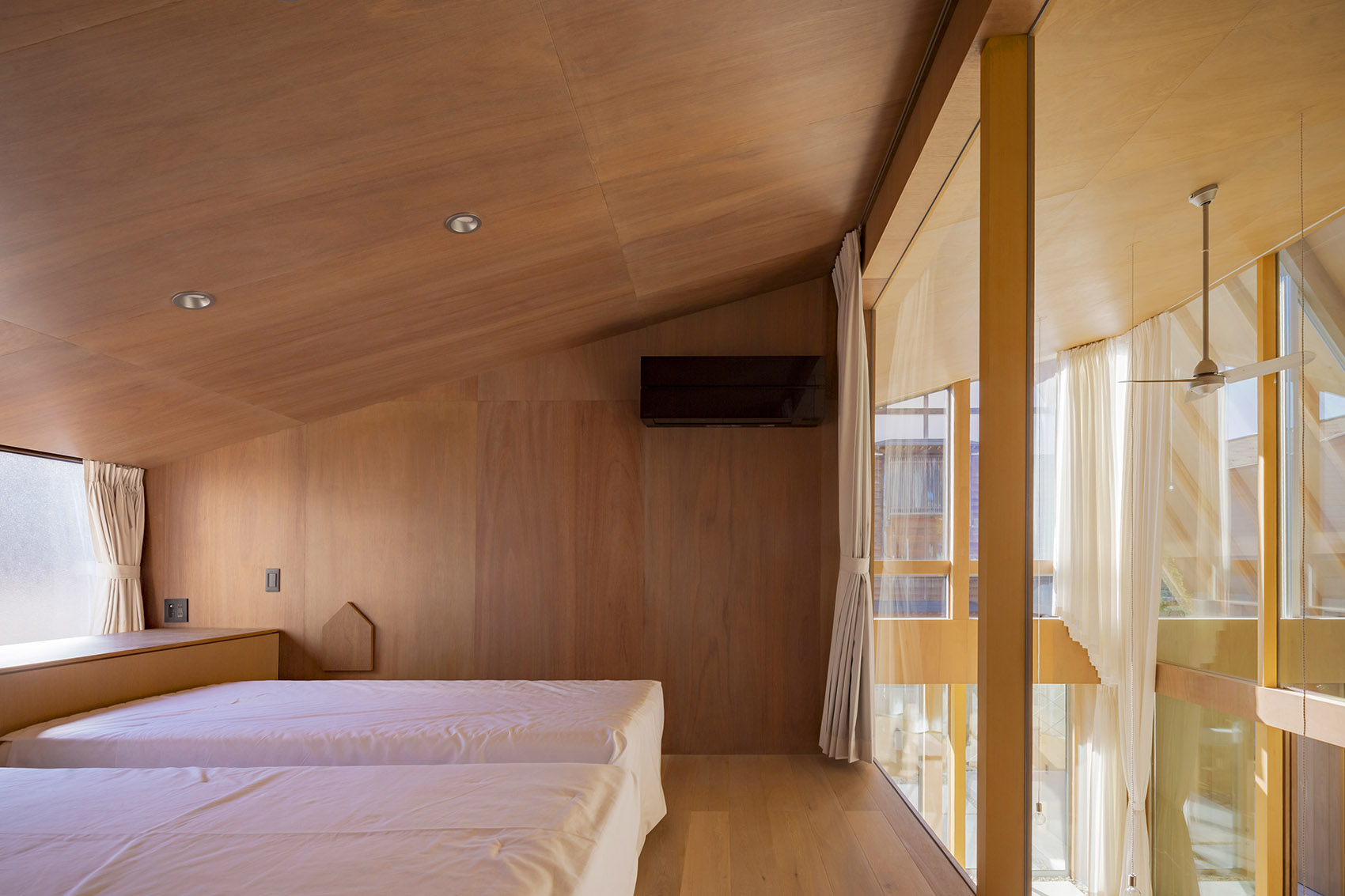
该住宅是基于一系列细致想法的堆叠而完成的,这些想法的共同目的都是为了在人与整体环境之间建立均衡和谐的关系。在这里,关于不同季节的迷人记忆将随着时间的推移逐步累积和加深,它最终呈现的样子,也正回应了业主对拥有“一座让人想回家的房子”的美好愿望。
The architecture is built up in layers of many smaller thoughts, which are formulated with the aim of harmonising the whole environment, including people. In response to the client’s request for “a house that makes you want to go home,” we proposed a house where the charming memories of each season and time are accumulated, and the charm of the place deepens with the passage of time.
▼阁楼空间,Loft © Shinkenchiku-Sha
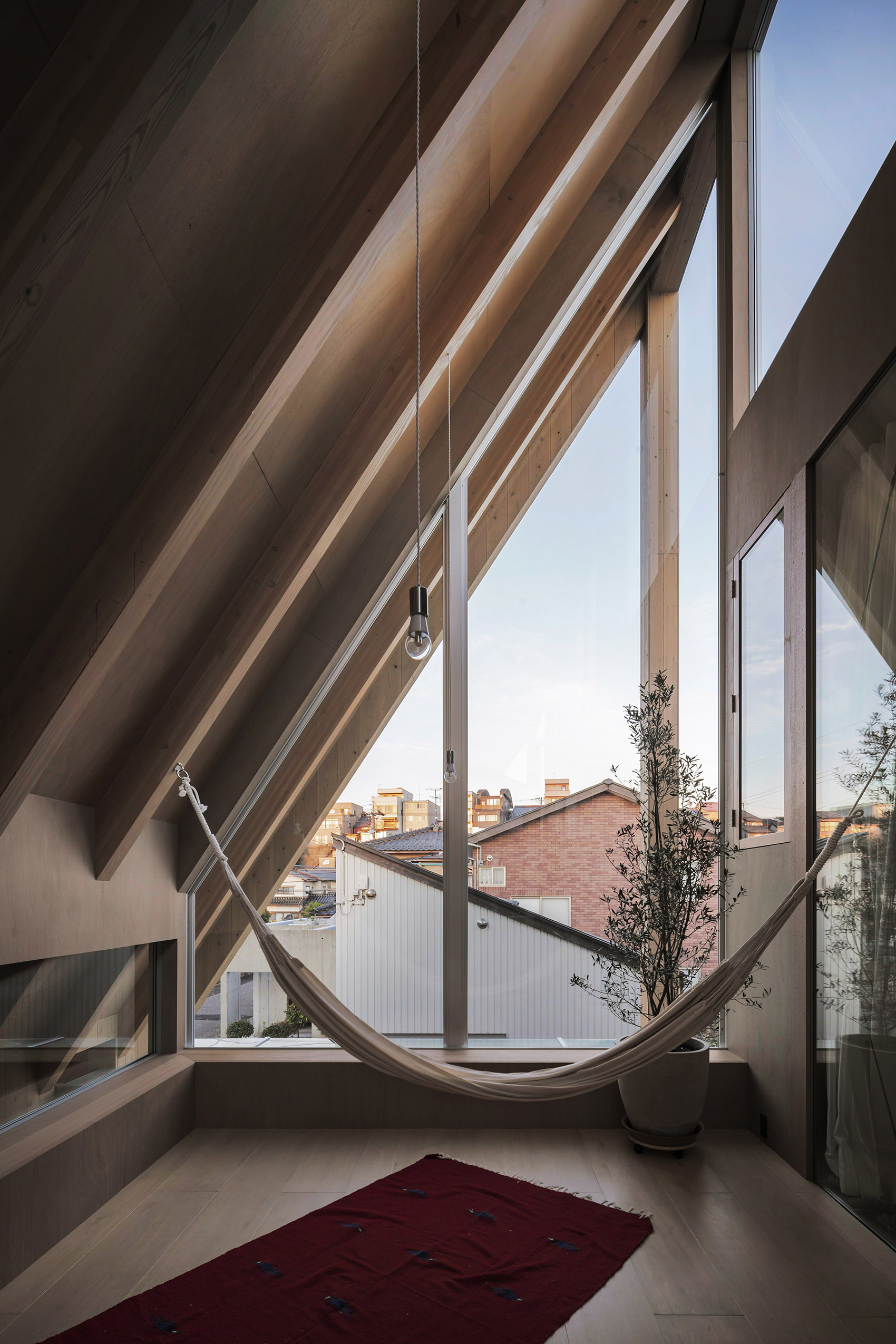
▼楼梯,Staircase © Shinkenchiku-Sha
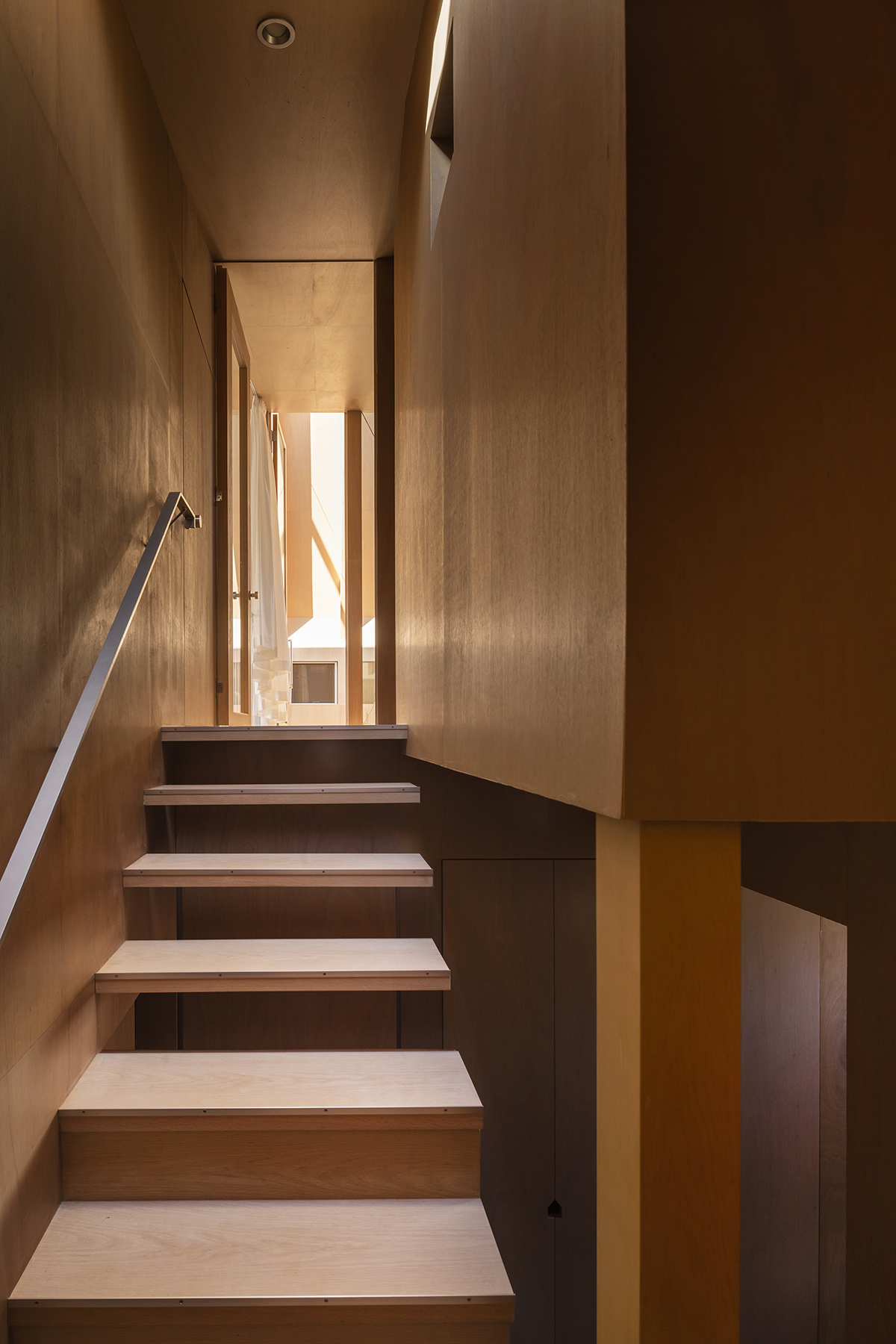
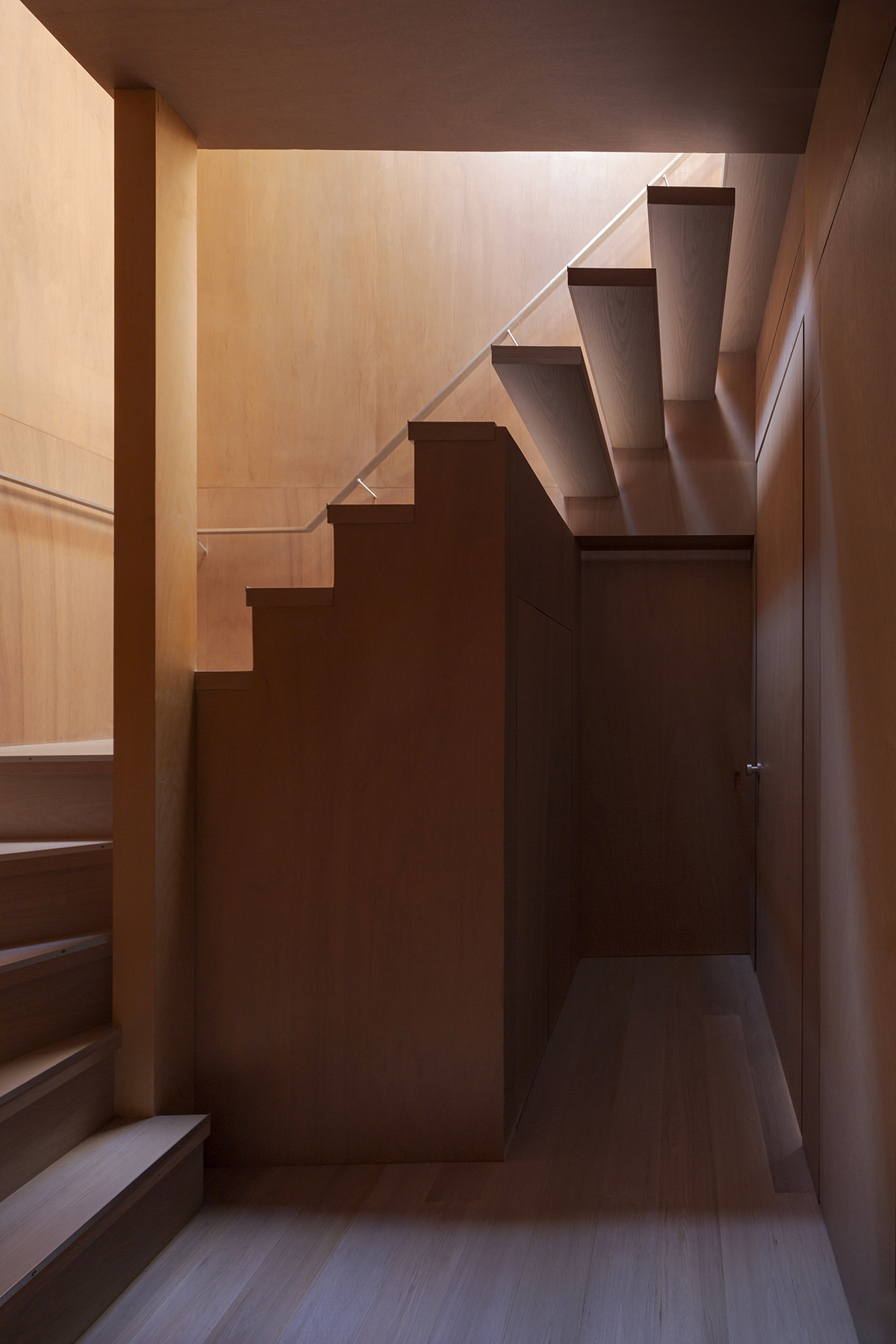
▼住宅外观,Exterior view © Shinkenchiku-Sha
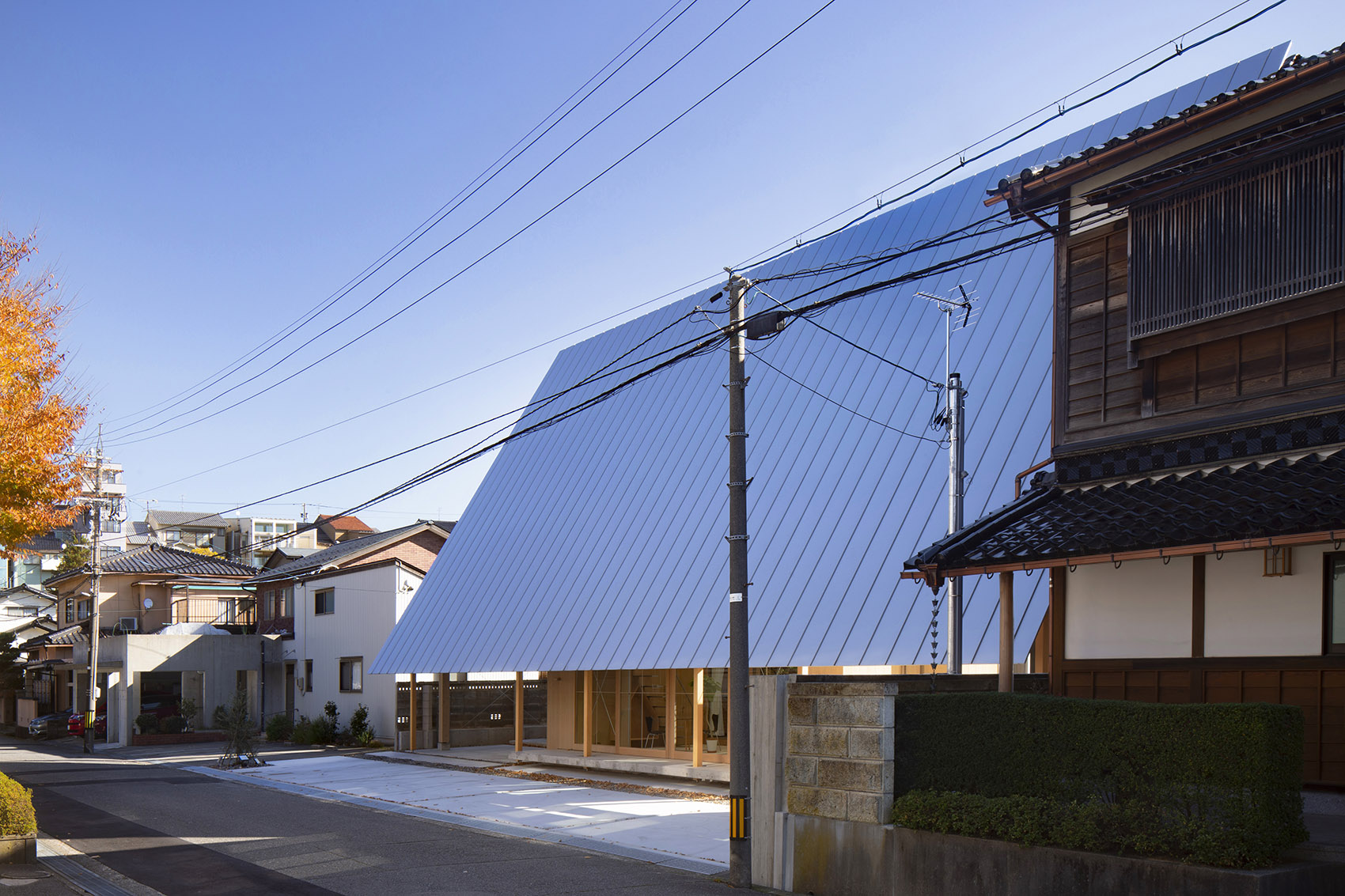
▼街景,Street view © Shinkenchiku-Sha
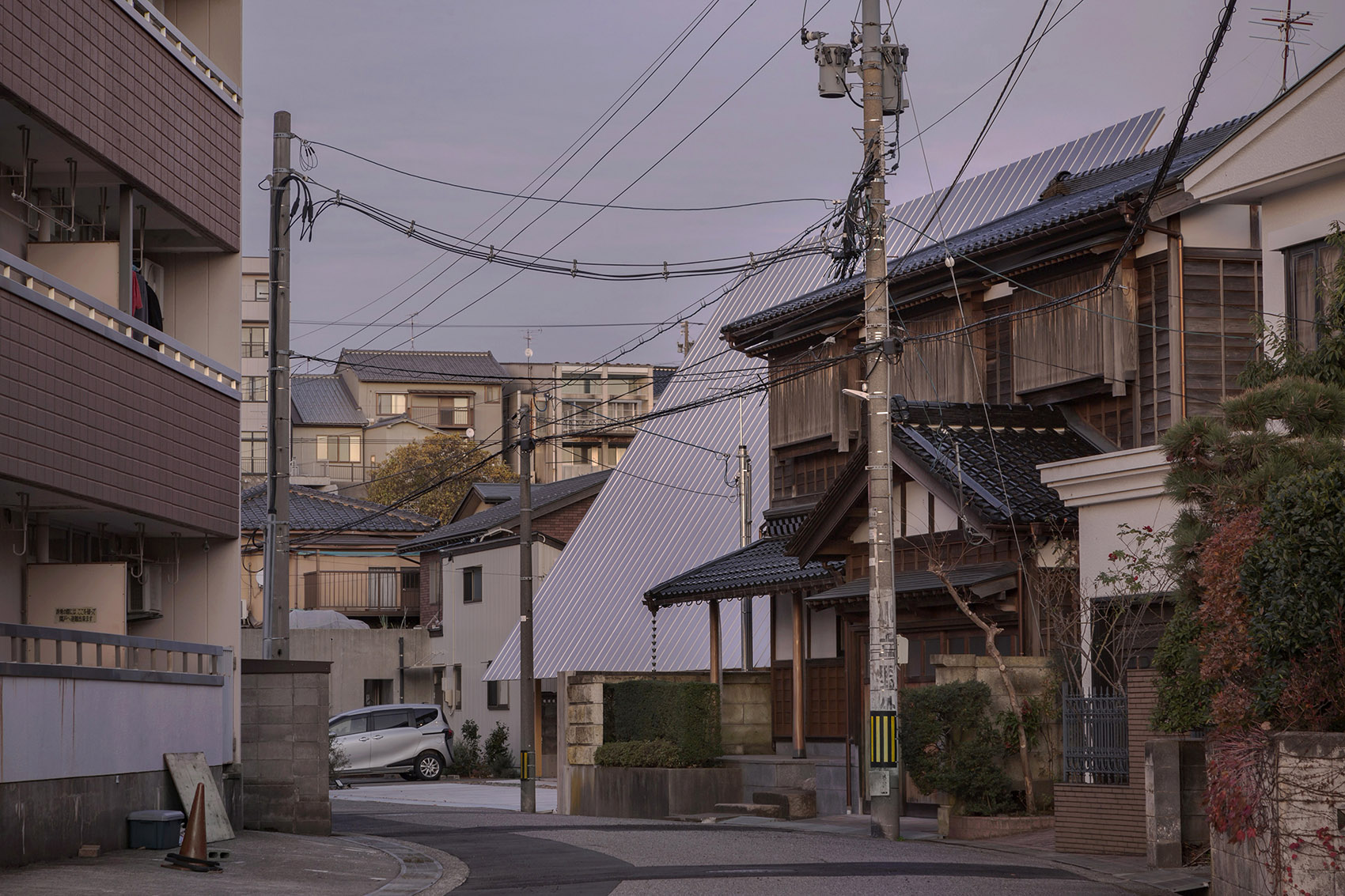
▼场地分析,Site analysis © Shota Nakanishi Architects
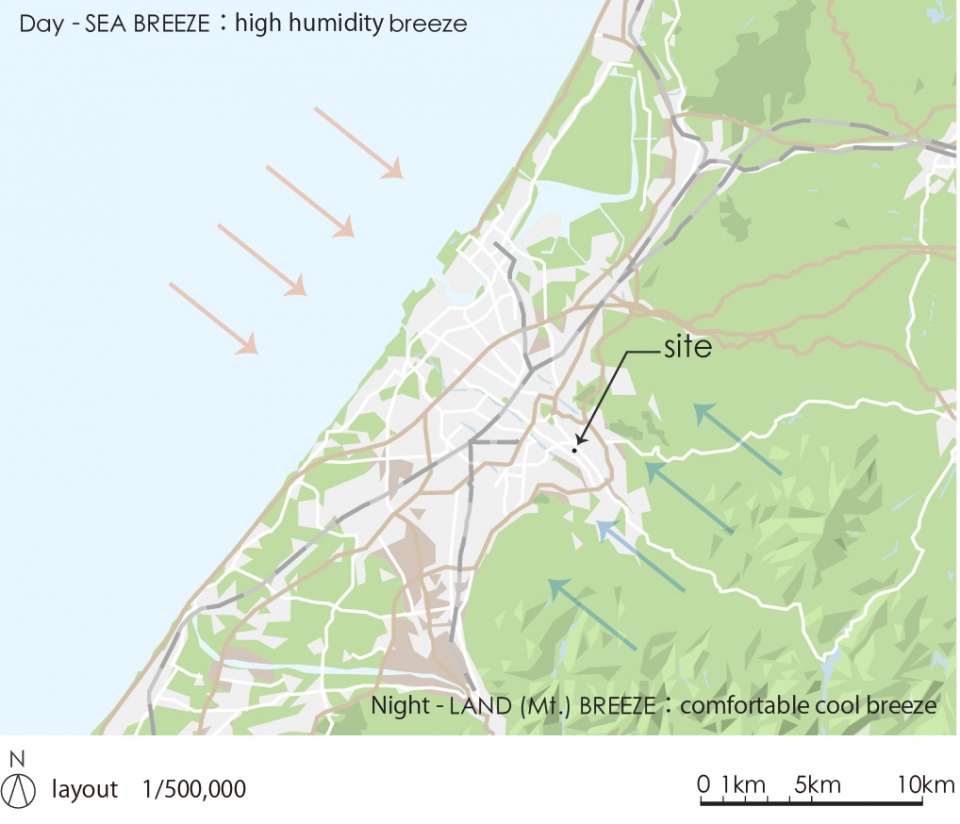
▼场地平面,Site plan © Shota Nakanishi Architects
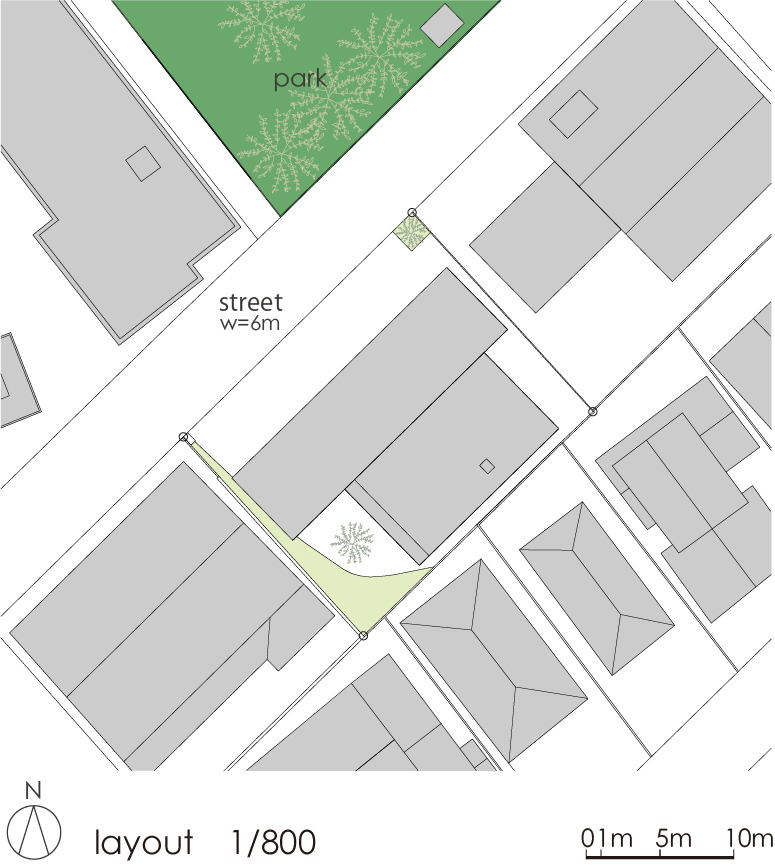
▼一层和二层平面图,Plan 1F and plan 2F © Shota Nakanishi Architects
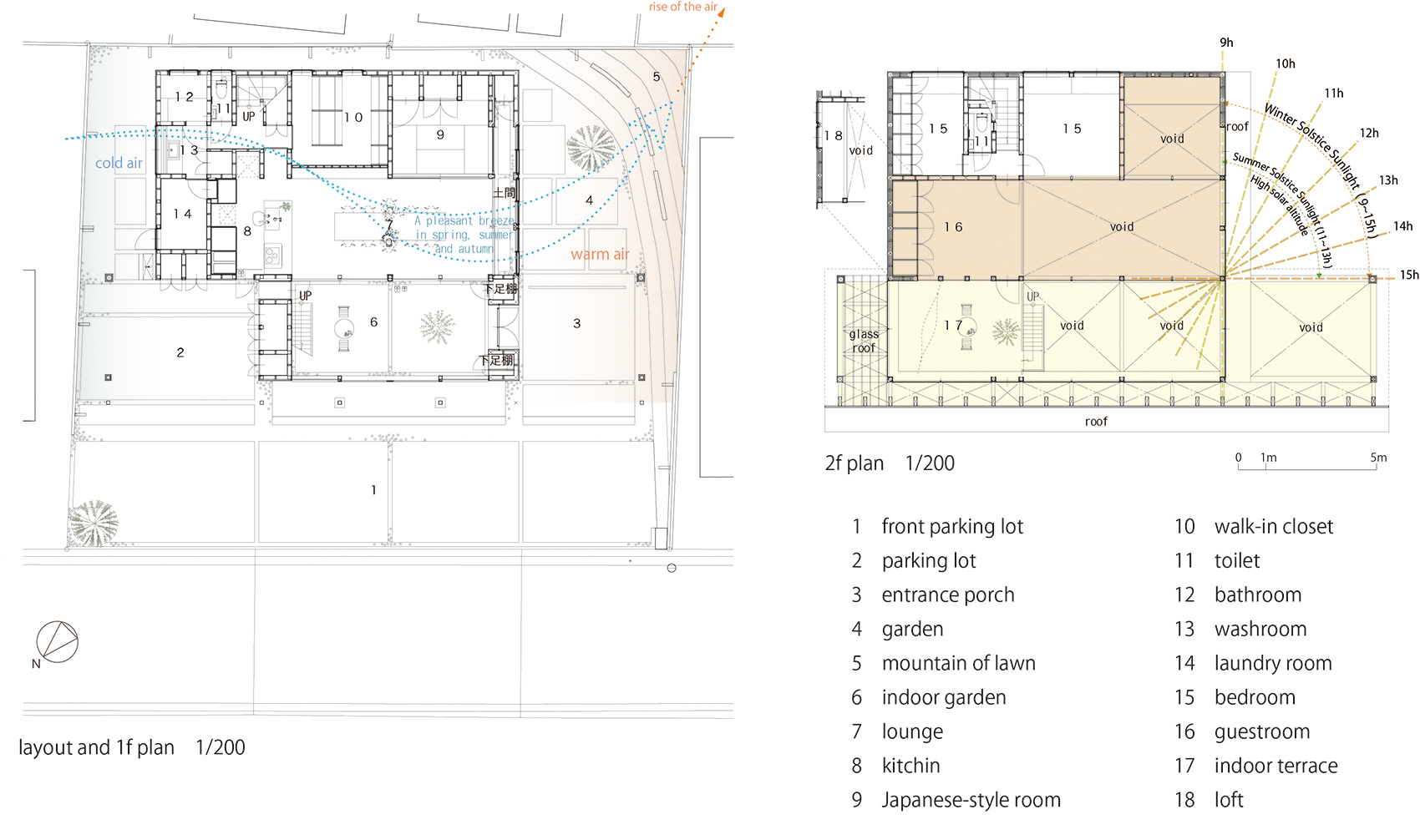
▼剖面图,Section © Shota Nakanishi Architects
