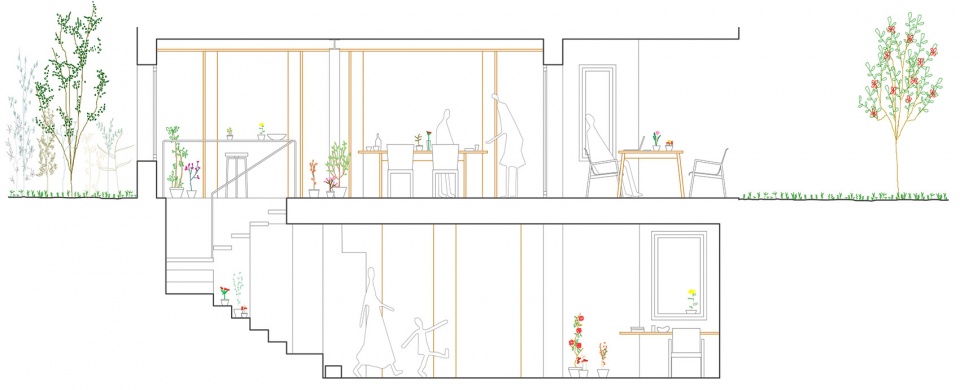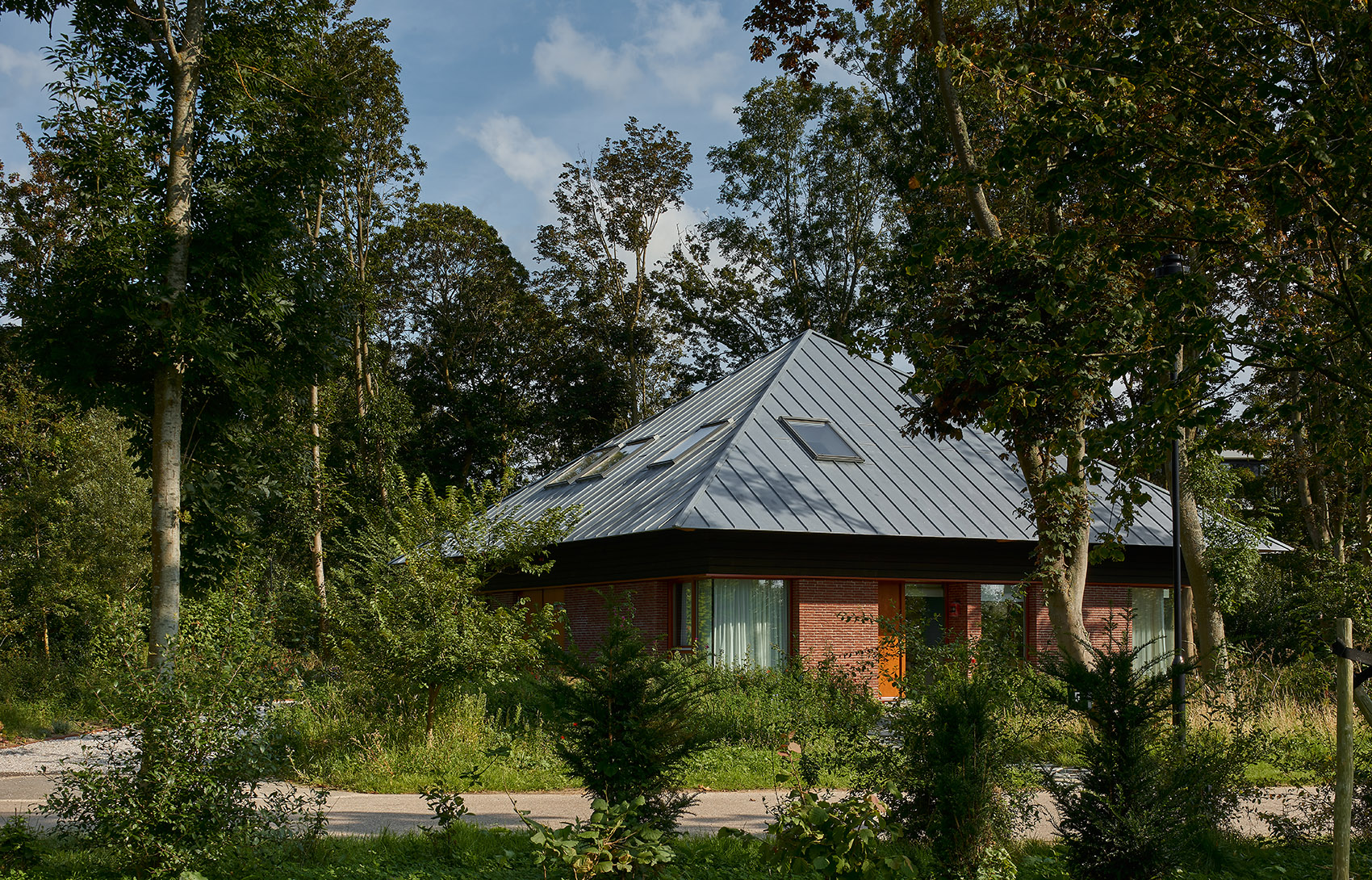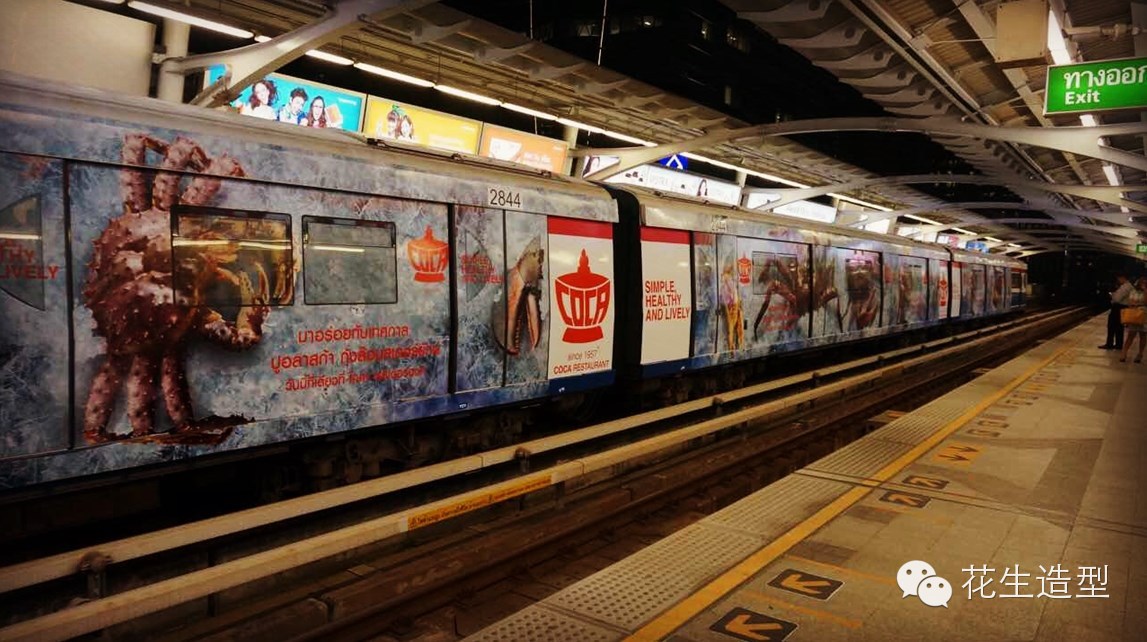

这座花园公寓坐落于布拉瓦沿岸的小镇Begur。设计借鉴了日本传统住宅,并对日式风格进行了全新的诠释,为不同的居住单元之间创建了灵活流动的空间关系。项目旨在重塑这栋家庭建筑,使自然、木材与光线在空间中相互融合,营造出独特的生活氛围。
This garden apartment is located in a Begur urbanization at the Costa Brava coast. The project presents the opportunity to reinterpret the Japanese traditional house, giving rise to a new fluid and flexible spatial relationship between its different habited units. The principal idea of the project is to create a new domestic architecture where nature, wood and light merge into a unique atmosphere.
▼项目概览,overview ©Adrià Goula
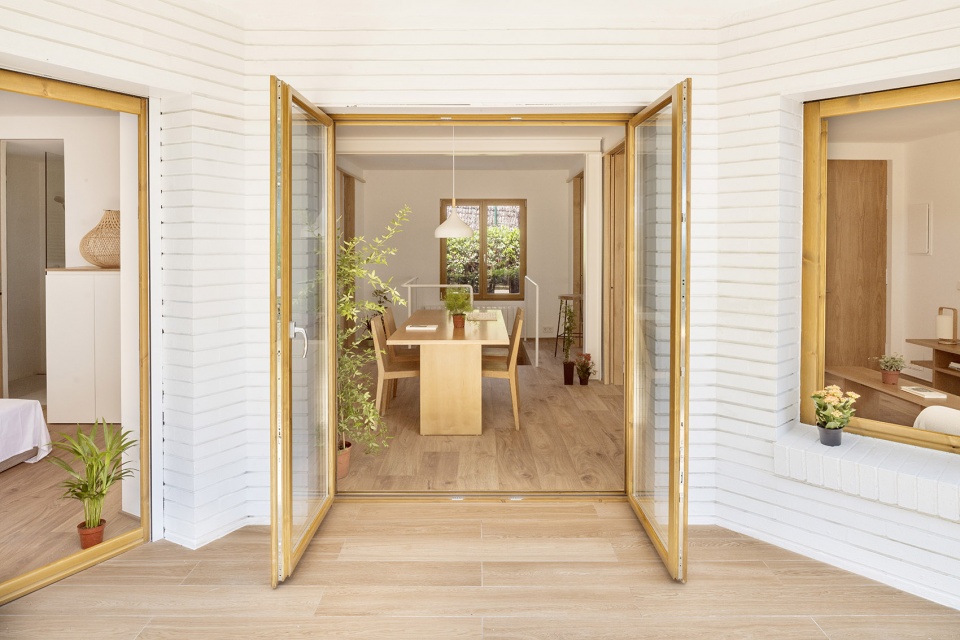
建筑师将原始的单层住宅全部移除,并将地基下挖了一层,这种设置将室内可用面积扩大了一倍,以回应业主家庭的生活需求。住宅中设有三处内部庭院,为居住者提供了与大自然亲密接触的机会,同时也界定出新的、抽象的生活空间,为位于地下的卧室创造良好的通风与采光。现有的地基,连同承重墙和周边挡土墙一起,共同确定处地下空间的布局。
▼轴测图,axonometric drawing ©Roman Izquierdo Bouldstridge
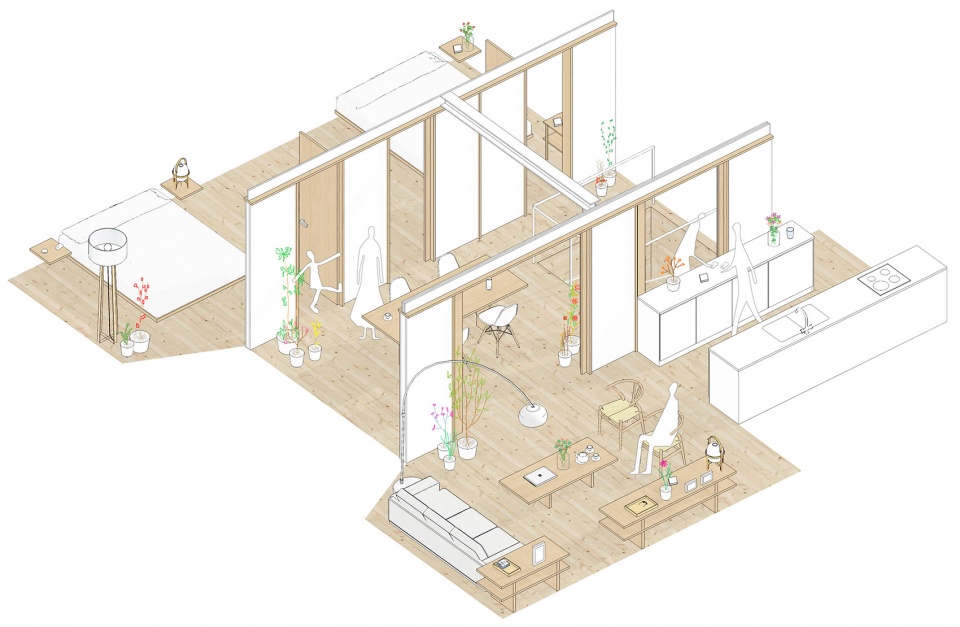
The original one-story house was completely excavated to achieve an underground floor that doubles its interior area, responding to the family needs of the owners. The three inner courtyards enabled to easily extract the soil while generating new inhabited abstract rooms, that provide light and ventilation to the basement bedrooms. The existent foundations, together with the load-bearing walls and perimeter retaining walls, define the new underground floor layout.
▼中央核心生活空间,central living space ©Adrià Goula
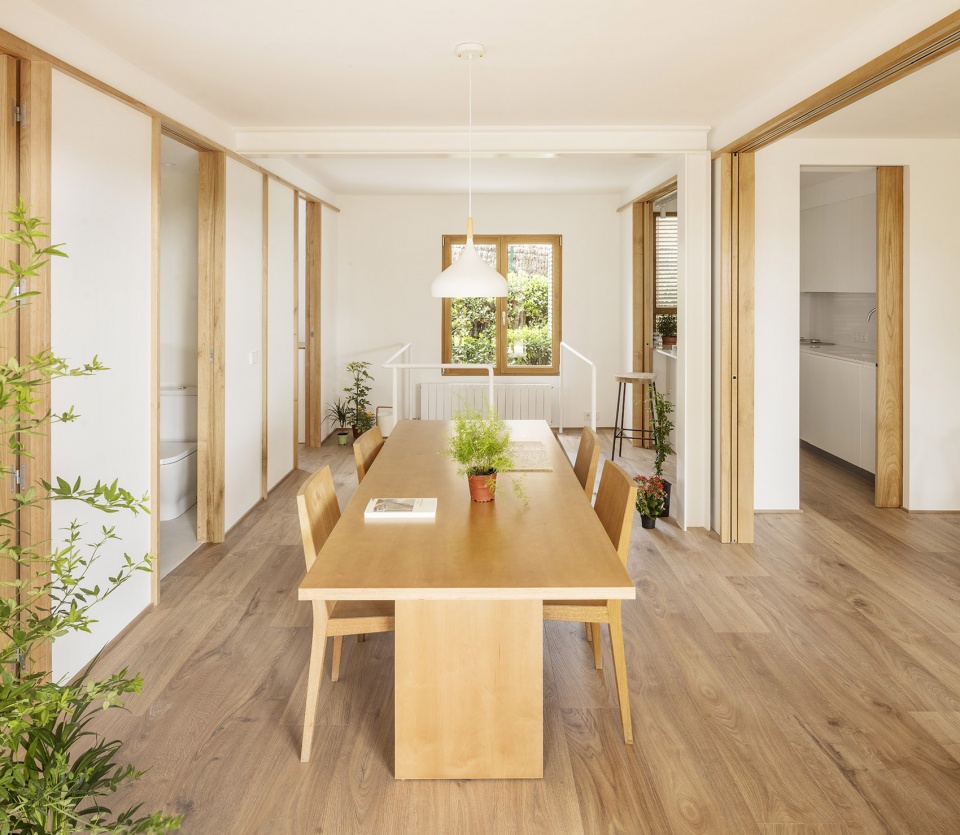
▼从楼梯看向中央生活空间与室外花园,viewing the central space and the garden from the staircase ©Adrià Goula
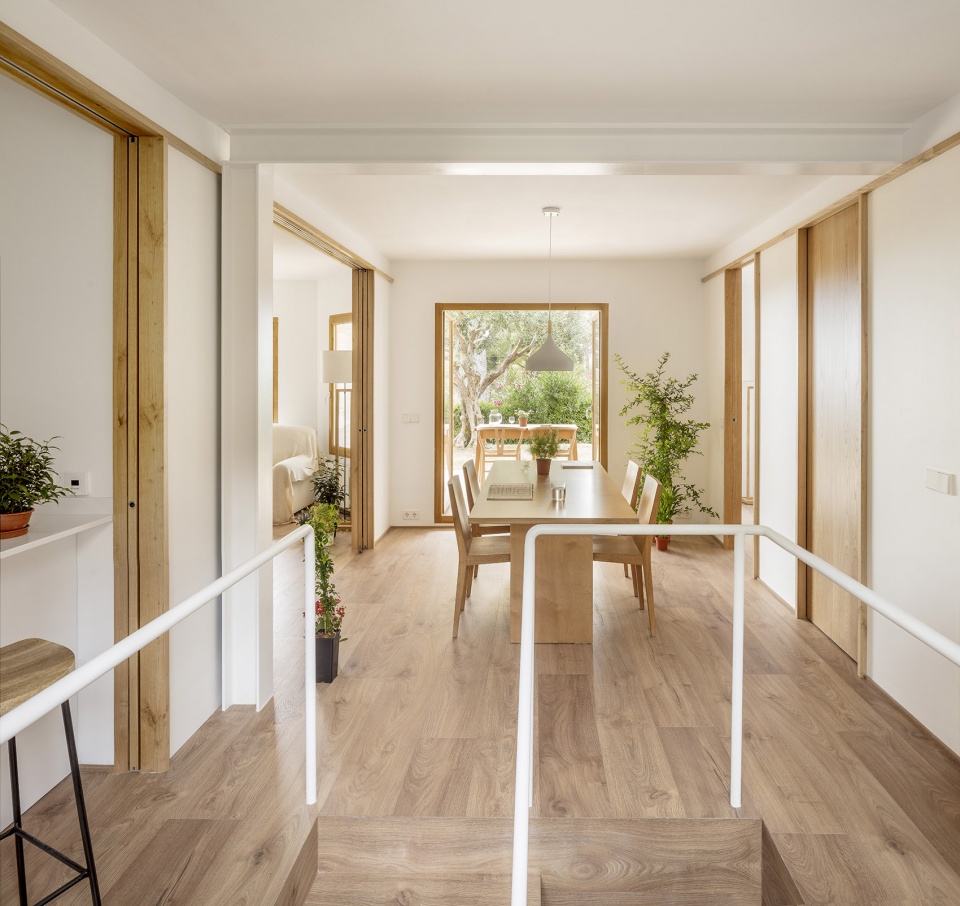
▼生活空间与室外花园相通,The living space communicates with the outdoor garden ©Roman Izquierdo Bouldstridge
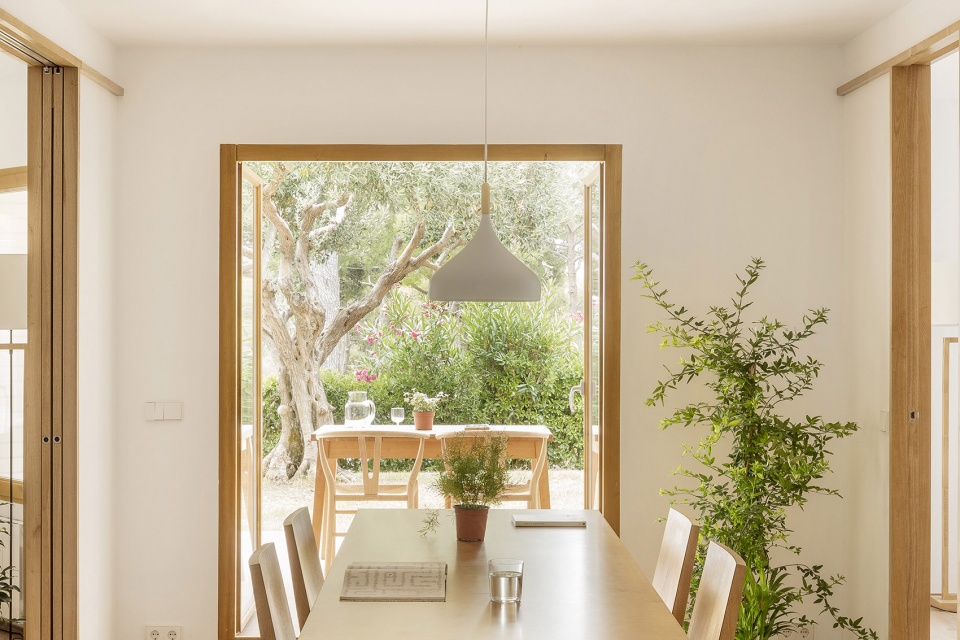
全新的分区布局为从南侧庭院到楼梯之间的区域规划出一条明确的交通流线,楼梯间被北侧柔和的光线照亮,温暖的橡木阶梯延伸由地下室到地面楼层。住宅的中央核心区具有灵活多变的功能,可以作为客餐厅使用,整个空间中充满了明媚的自然光线与交叉通风,同时增强了住宅的视觉深度。此外,土壤的热惯性使住宅冬暖夏凉,节省了能源的消耗,提高了能源的效率。
New partitions were built to establish a circulation area that crosses the space from the south-facing courtyards to the staircase, which captures the northern light and extends the oak pavement to the upper floor. This central space with a changeable use of living room promotes cross ventilation and the incidence of natural light, while enhancing the visual depth of the dwelling. In addition to this, the energy efficiency improves with the use of soil thermal inertia, which regulates the indoor temperature in both summer and winter.
▼由客厅看中央生活空间,viewing the central space from the living room ©Adrià Goula
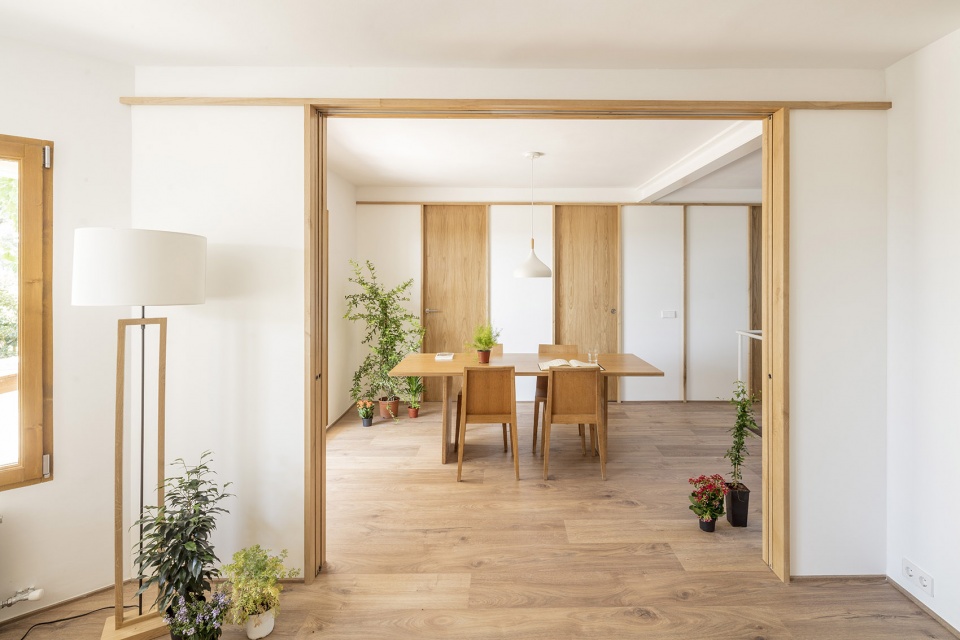
▼由中央生活空间看私密区,viewing the private area from the central space ©Adrià Goula
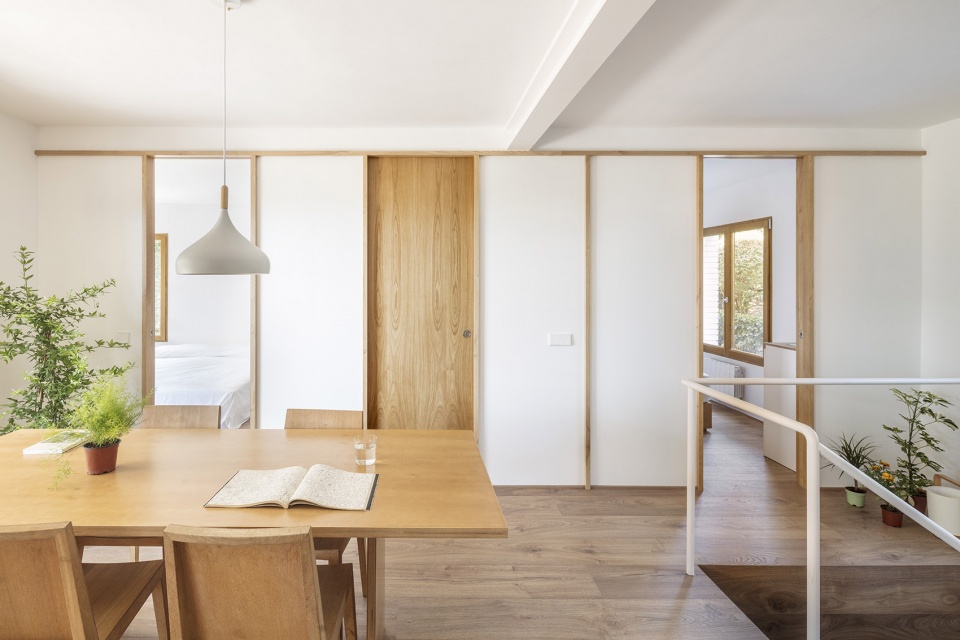
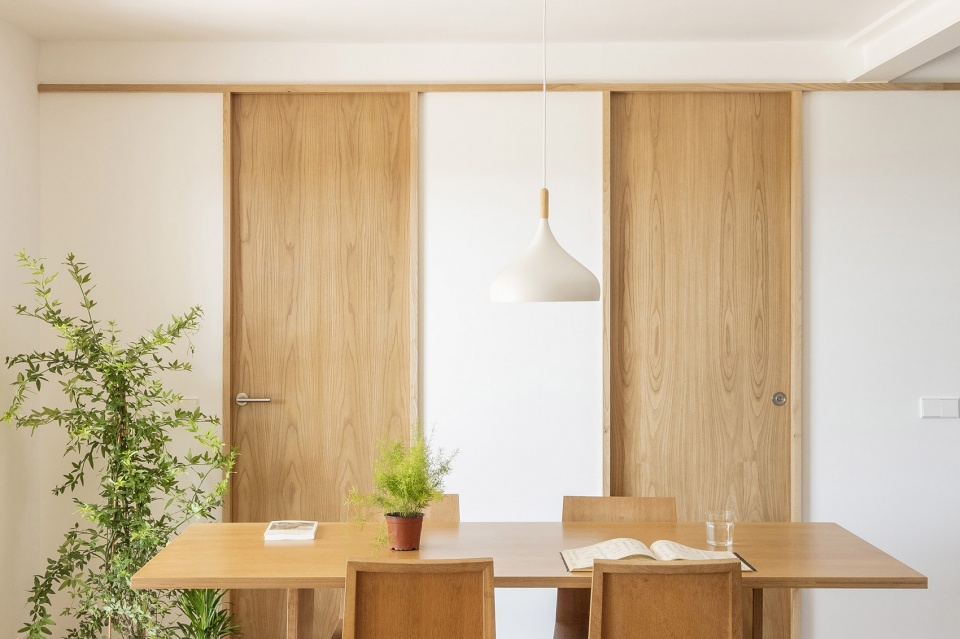
底层空间中,建筑师在承重墙上增加了一根结构加强梁,墙面因此能够创建开口,将室内的餐厅、楼梯与室外露台以及后花园联通起来。这种设置使中央核心区变为两侧木结构单元的媒介空间,将不同的功能单元统一在一起,营造出和谐且灵活的空间氛围。新的室内美学设计突出了房屋的木结构框架,在视觉上将各个房间与室外花园连接在一起,在感知上扩大了空间的深度。
On the ground floor, a new opening was set up by a structural reinforcing beam in the load wall, connecting the terrace and the back garden through the dining room and staircase. This intervention originates a new interstitial space that allows the creation of two facing wooden modular partitions, unifying the different house units in a harmonious flexible spatial composition. The new interior visuals, highlighted by timber frames, link the rooms to each other and the surrounding garden, while providing a greater perception of spatial depth.
▼由楼梯入口看厨房,viewing the kitchen from the staircase ©Adrià Goula
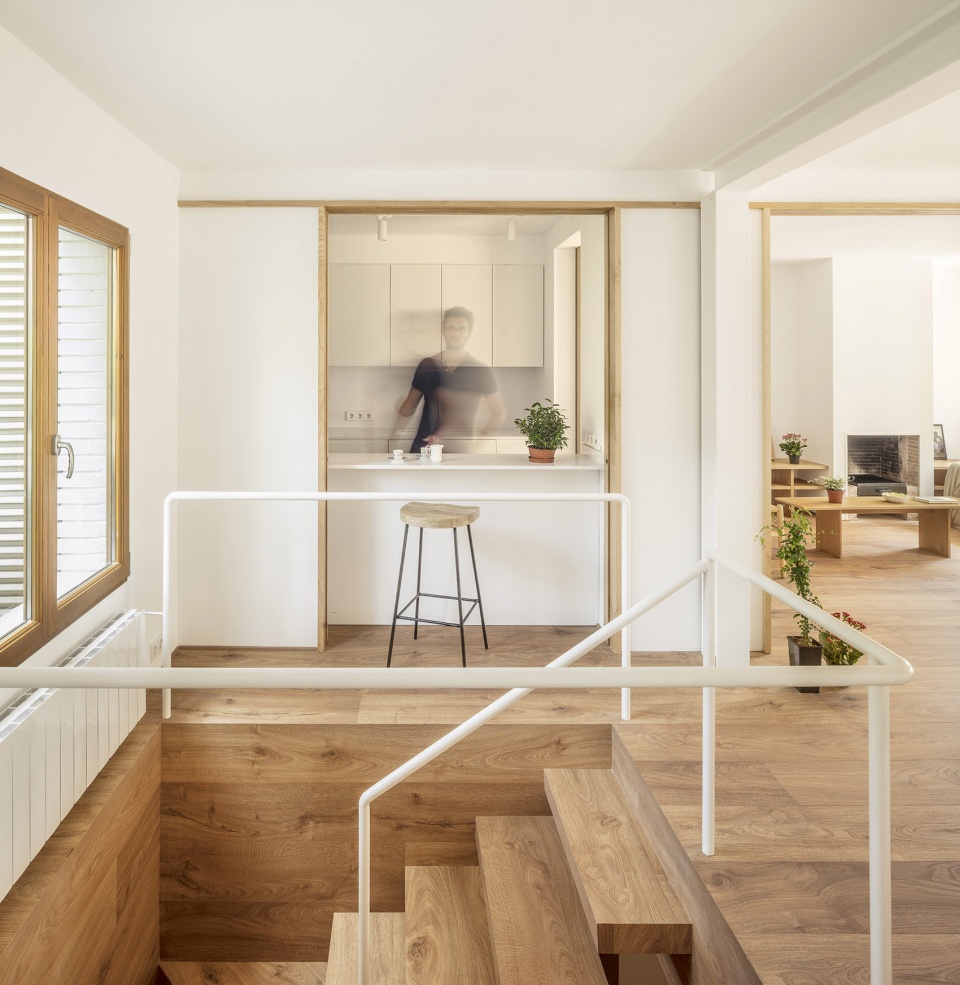
▼由厨房看楼梯入口,viewing the staircase from the kitchen ©Adrià Goula
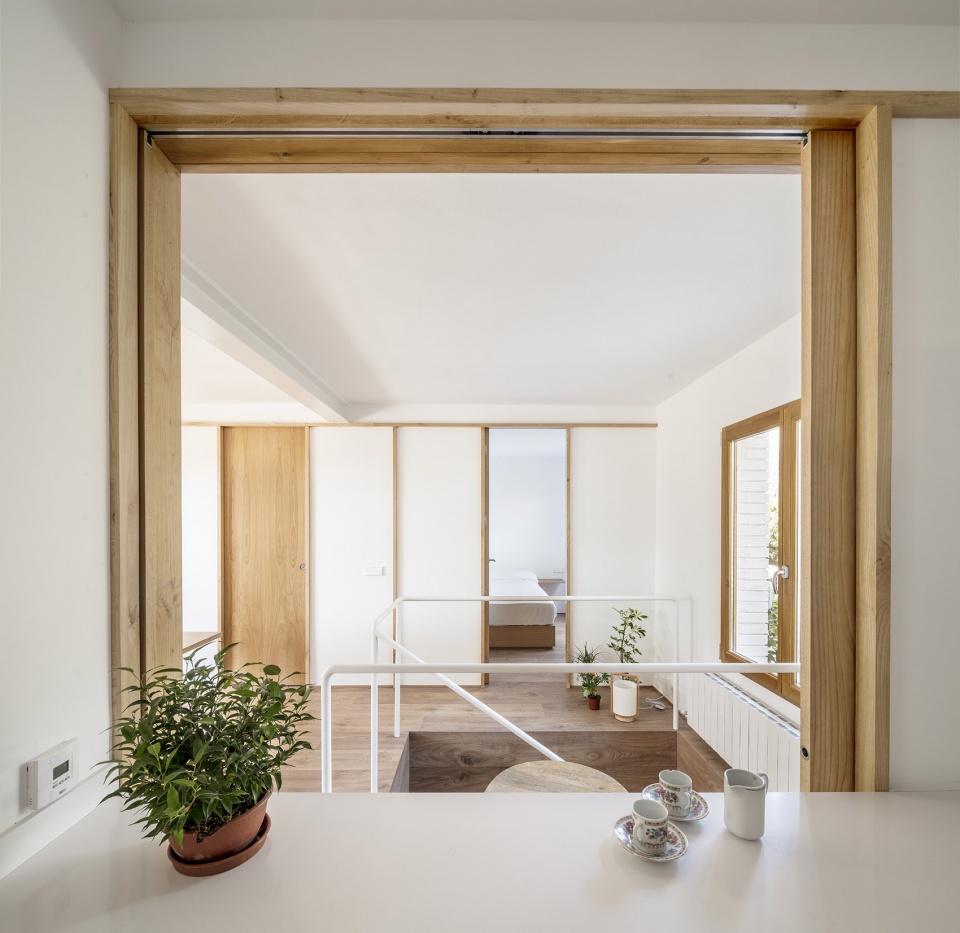
▼厨房,kitchen ©Adrià Goula
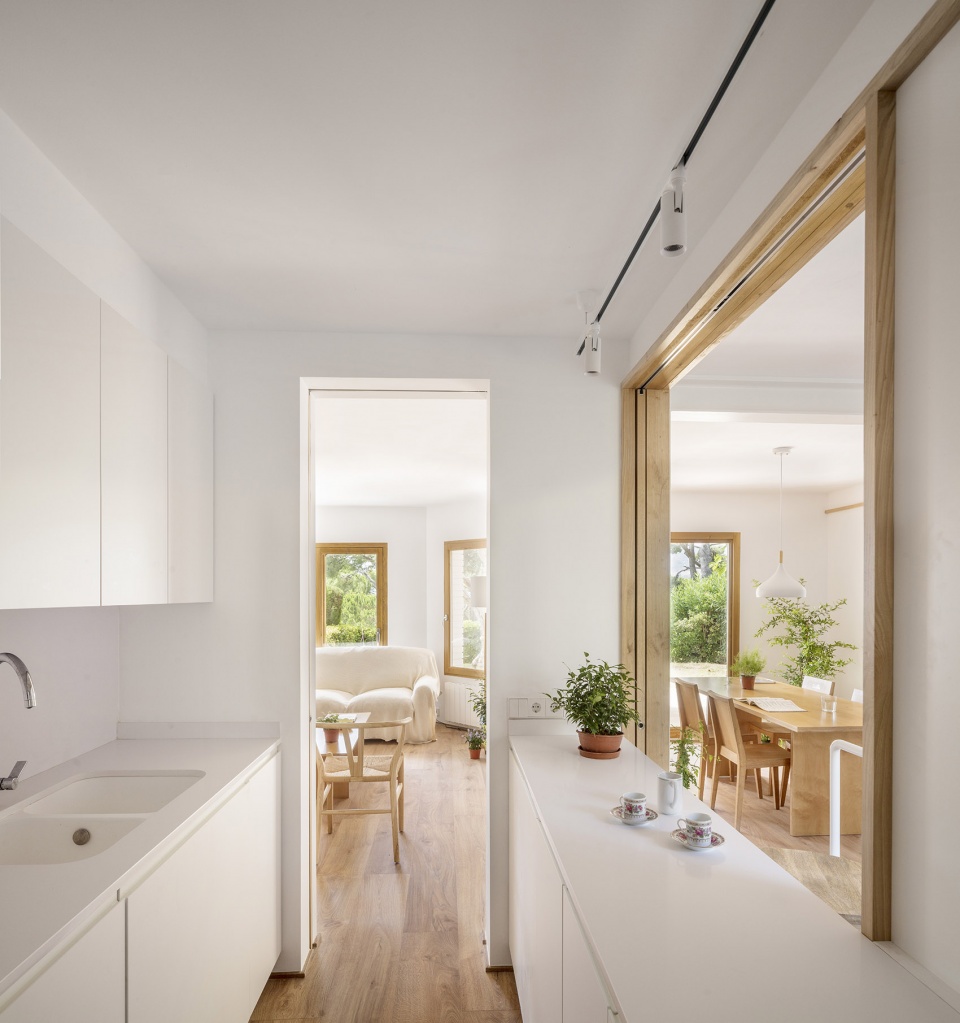
中央空间的两侧分别为公共生活区与私密区;一侧,可滑动打开的木制大门后是客厅与厨房吧台;而另一侧的平开门后则是两间卧室与卫生间。设计策略、建筑系统以及美学灵感均来自日本传统住宅中的纸质屏风“fusuma”,或固定或活动的屏风创造出抽象的室内景观。在本项目中,这些分隔面板元素由轻木框架支撑,其中固定的界面采用了白漆木板,而活动的界面则采用了天然栗木。这些移动的元素导致了边界空间的变化,将自然与光线引入了室内空间之中。
In one of the divisions, the sliding doors open the living room and kitchen bar, while in the other, doors open the private units such as the two bedrooms and toilet. The design strategy, construction system and aesthetics are inspired by the partitions of traditional Japanese houses, where fixed and mobile panels known as “fusuma” create an abstract landscape. A light timber framework supports the panels; the fixed ones are white lacquered wood boards while the mobile ones are made by natural chestnut wood. The presence of these mobile elements leads to changing boundary spaces that encourage nature and light to come inside the dwelling.
▼地下走廊与走廊尽头的书房,hallway and the office area at the end on the basement floor ©Adrià Goula
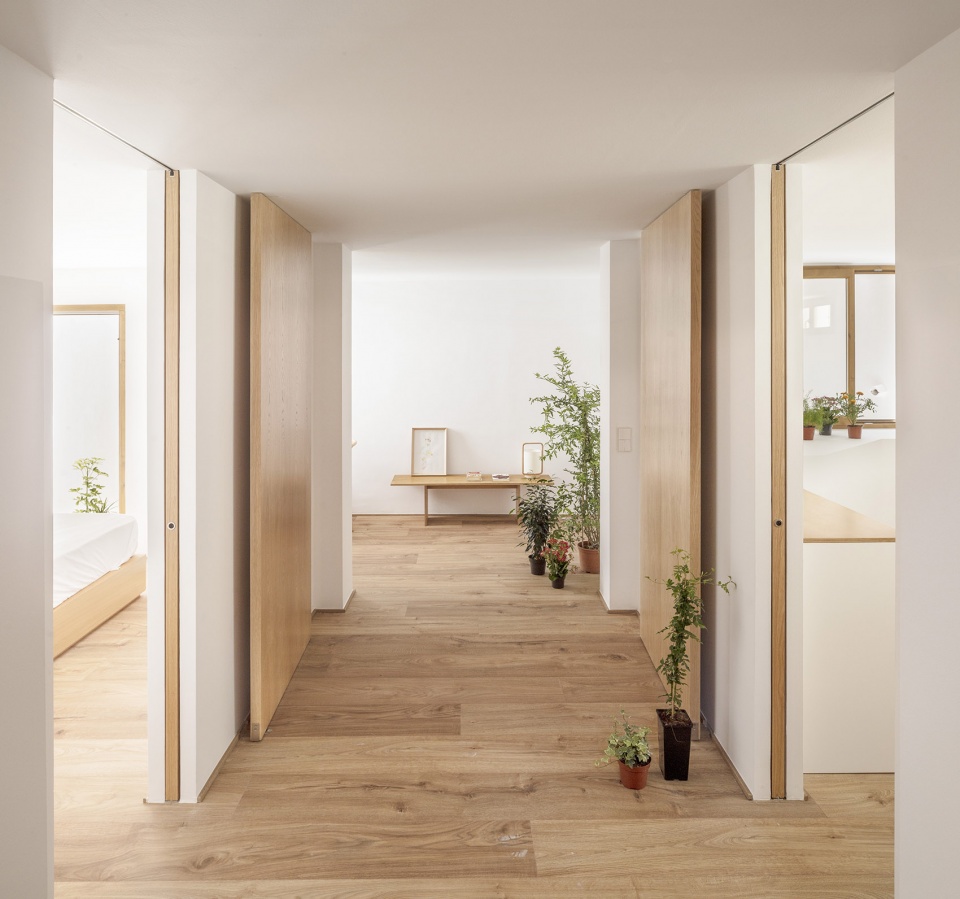
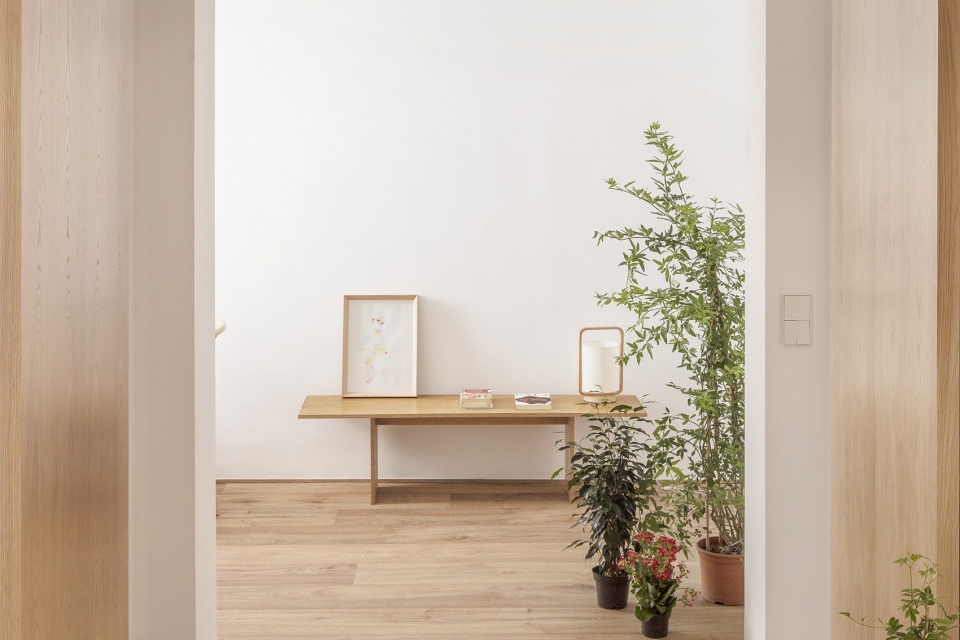
▼首层卧室,bedroom on the ground floor ©Adrià Goula
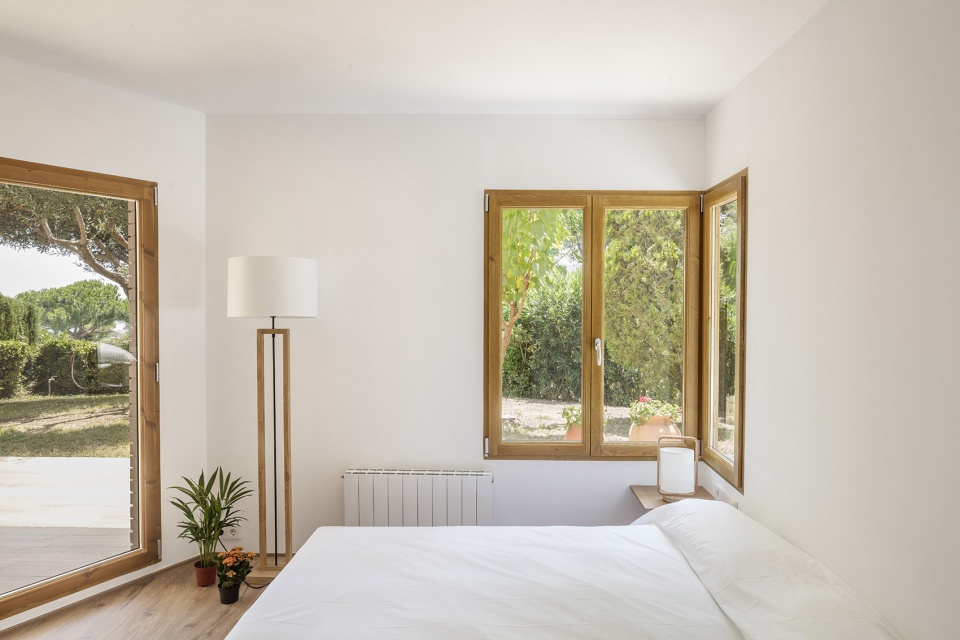
▼地下层卧室,bedroom on the basement floor ©Adrià Goula
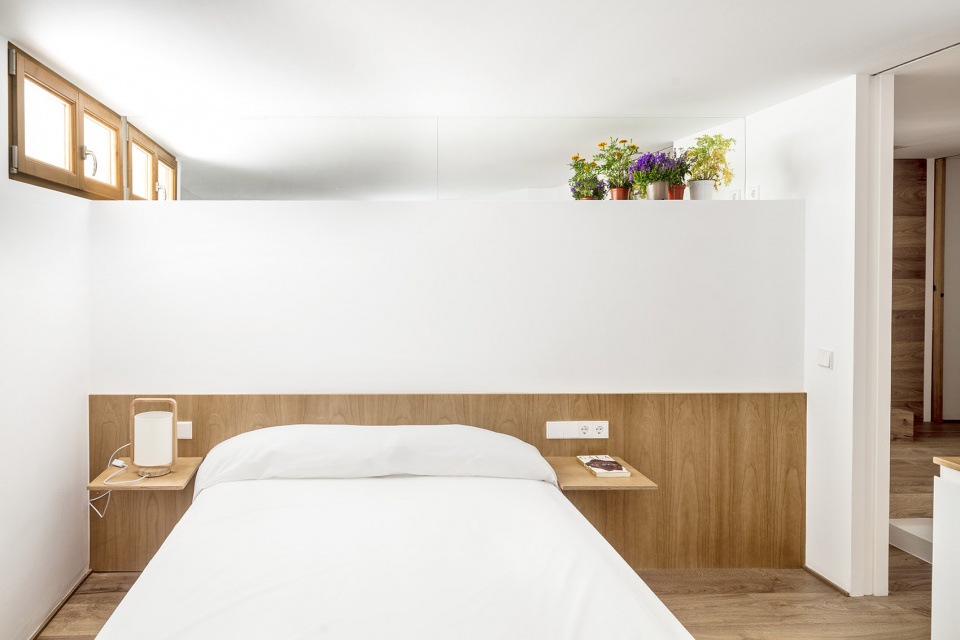
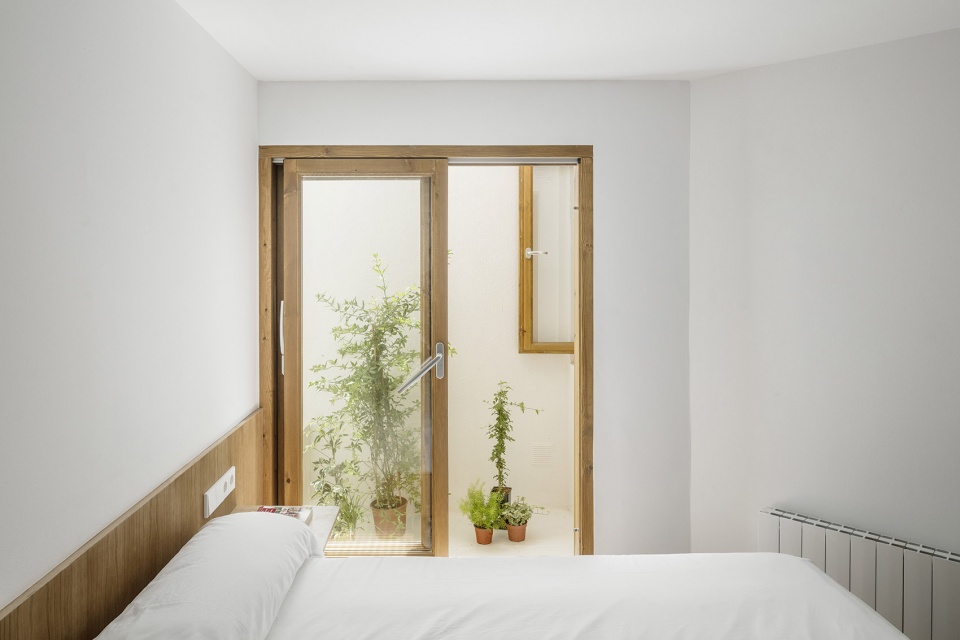
▼天井庭院为地下房间引入了阳光与微风,
the patio brings light and breeze to the underground rooms ©Adrià Goula
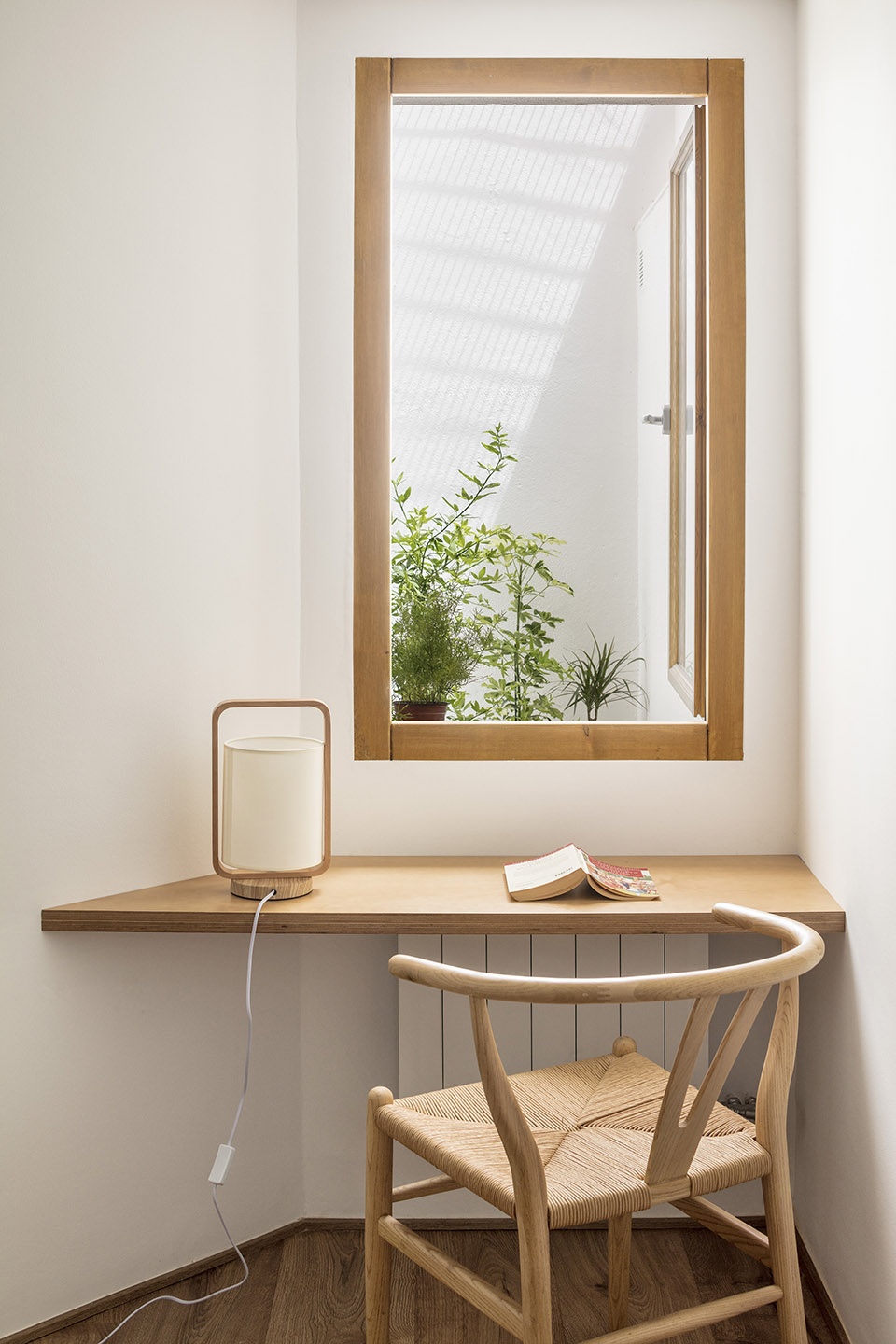
▼橡木楼梯细部,detail the oak staircase ©Adrià Goula
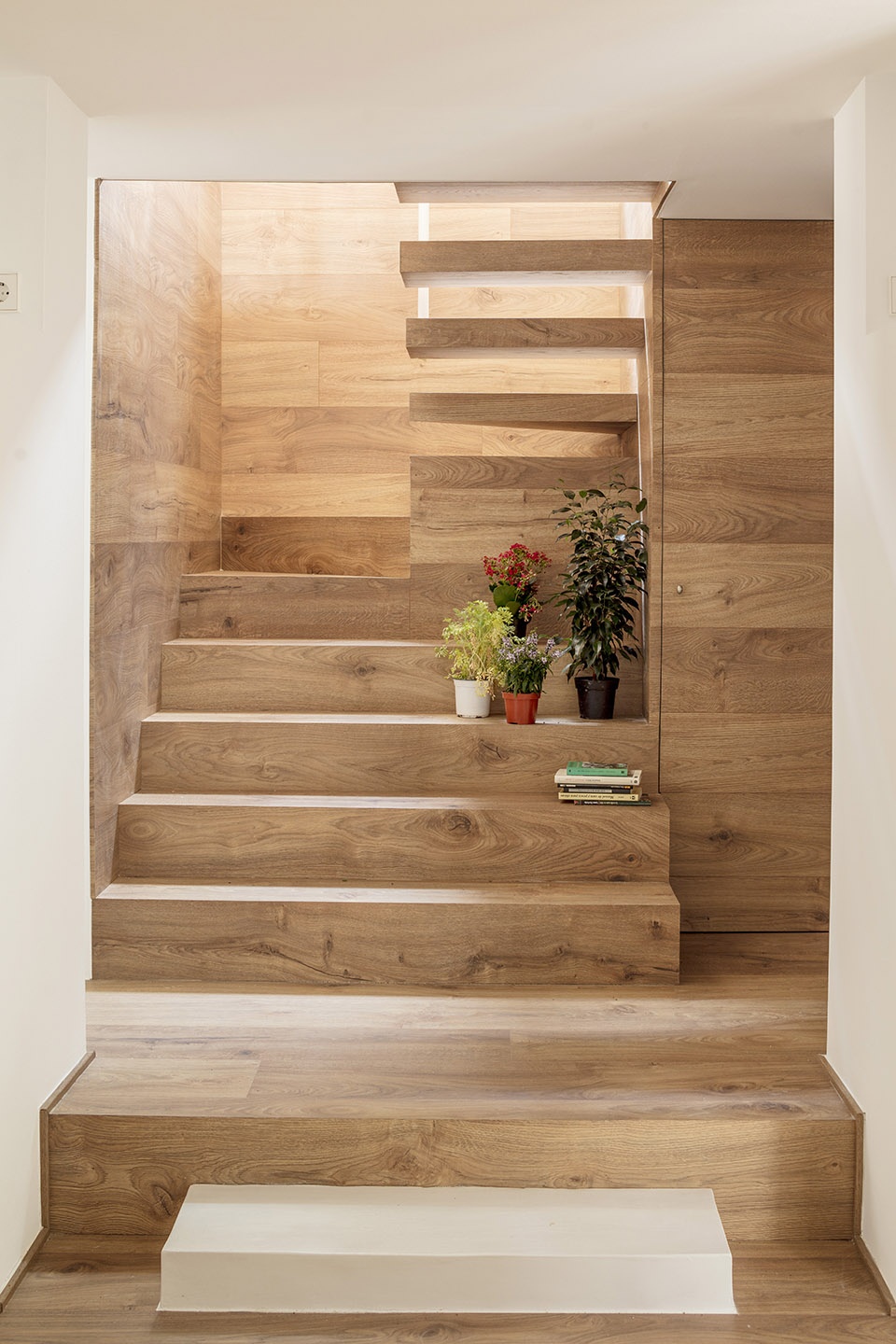
▼首层平面图,ground floor plan ©Roman Izquierdo Bouldstridge
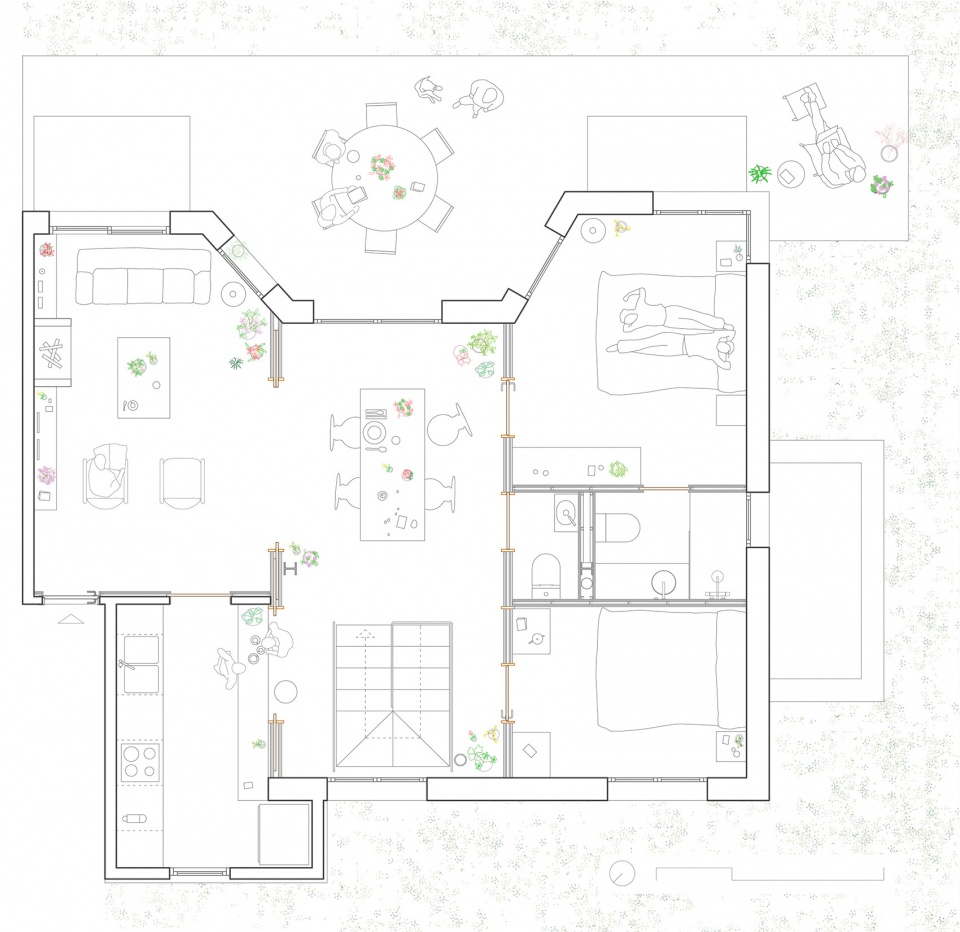
▼地下层平面图,basement floor plan ©Roman Izquierdo Bouldstridge
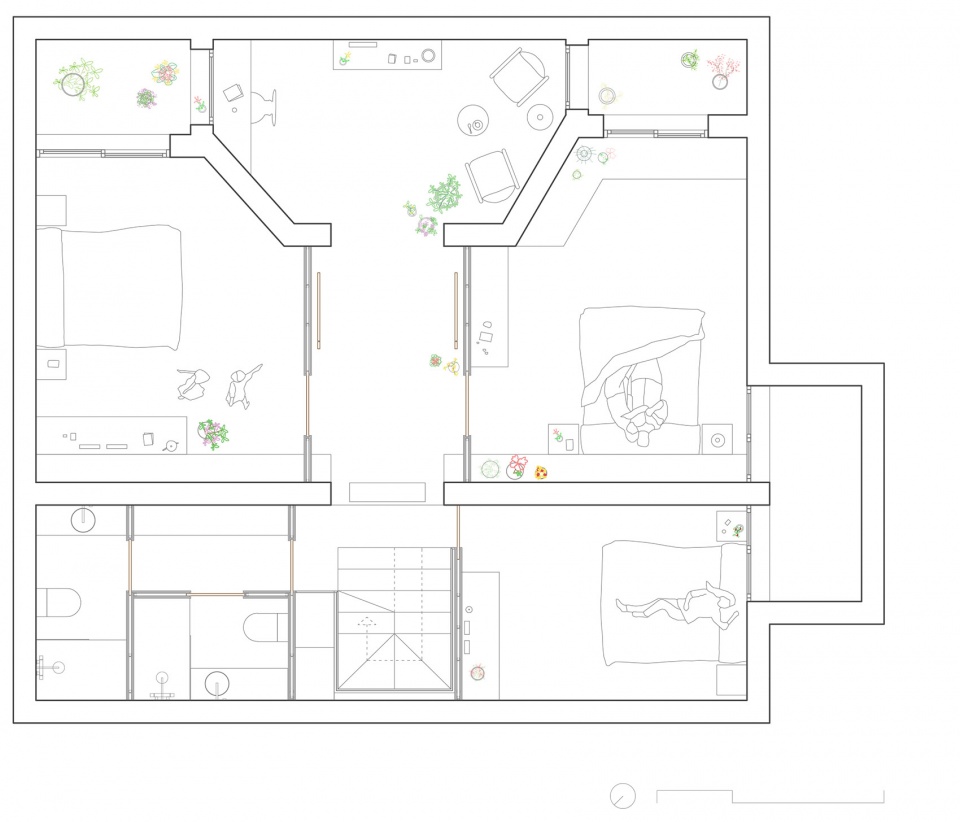
▼剖面图,section ©Roman Izquierdo Bouldstridge
