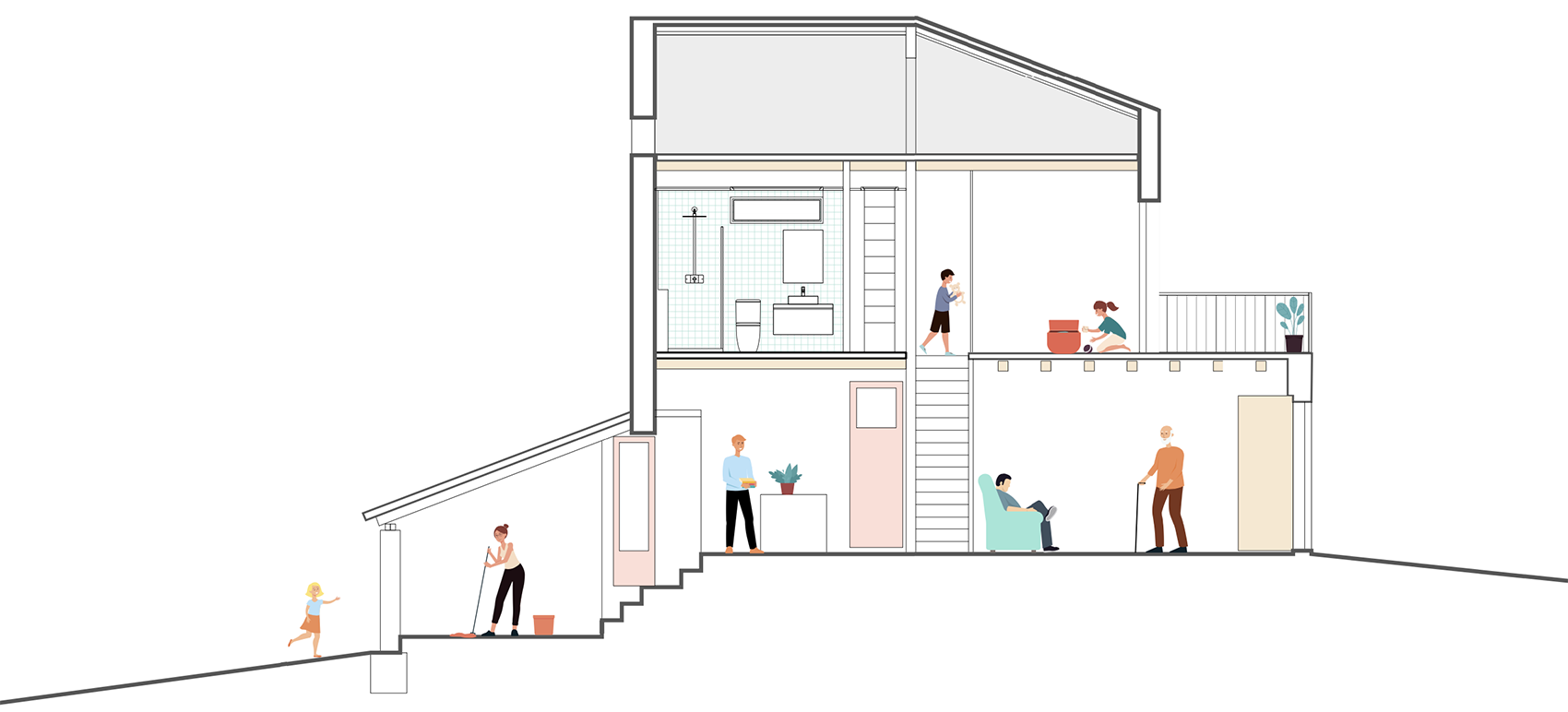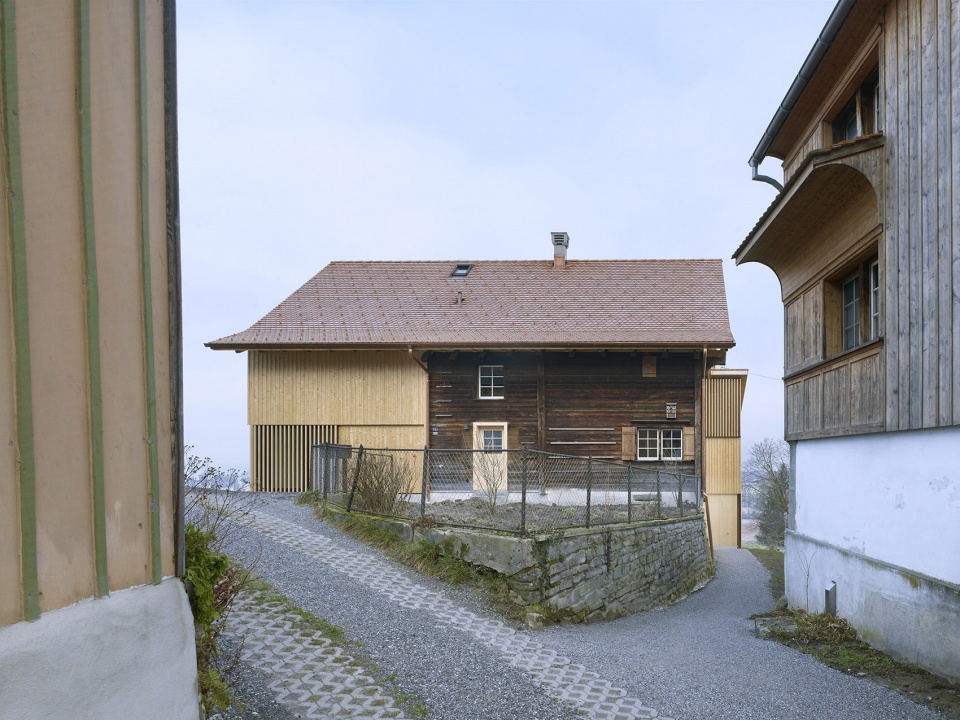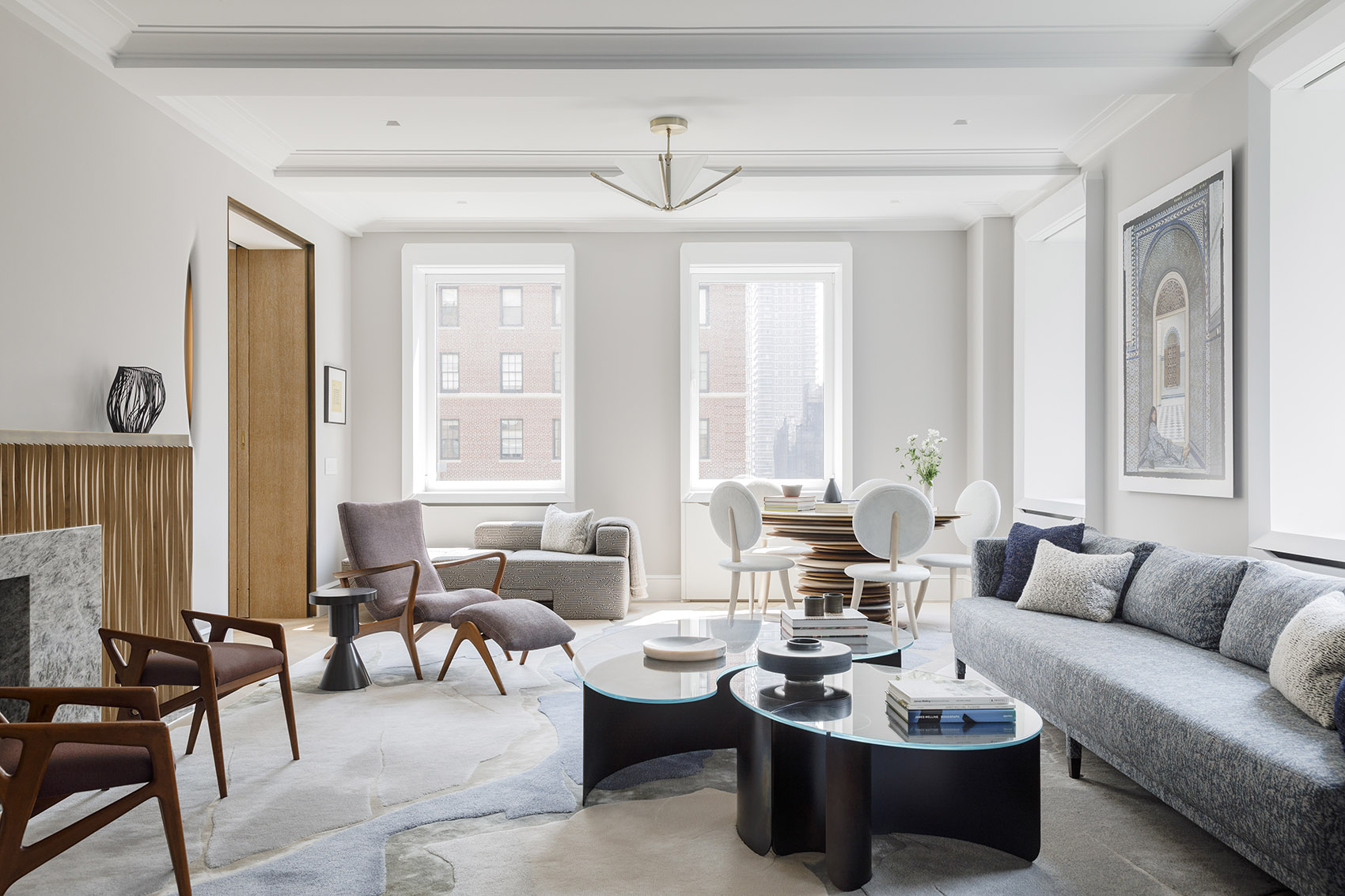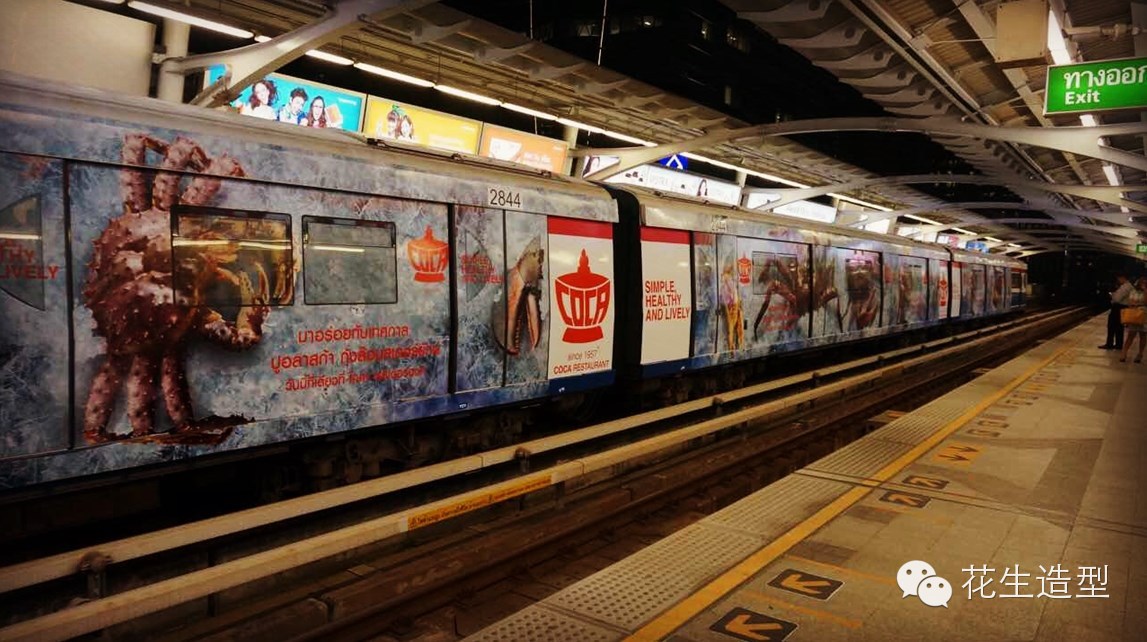

由于业主要离开城市并照顾住在隔壁农舍的老人,该项目对乡村住宅进行修复改造。这是一座梯形平面的房屋,它隶属于一组以前用于该地区农业开发的建筑群,即Can Barnils农舍。该项目主要应用当地材料,并且许多都是来自拆除的建筑。项目的出发点是重新加固维护结构,使用软木隔热材料对其进行气候上的改进,使这栋百年建筑得到重视。此外,该项目还对阳光、自然交叉通风、井水过滤系统进行了深入研究。
The project is a restoration of a rural house that comes from the clients’ need to escape from the city and to take care of the elderly who live in the farmhouse next door. It is a house with a trapezoidal plan that belongs to a group of buildings formerly linked to the agricultural exploitation of the area, the Can Barnils farmhouse. The project in which materials from the area are mainly reused, many of them coming from the demolition. The starting point was to re-consolidate the envelope, improve it climatically with projected cork insulation, and the centennial construction system has been valued. An in-depth study of sunlight, natural cross-ventilation, and the use of well water with a filter system has been carried out.
▼临街立面,street view ©Del Rio Bani
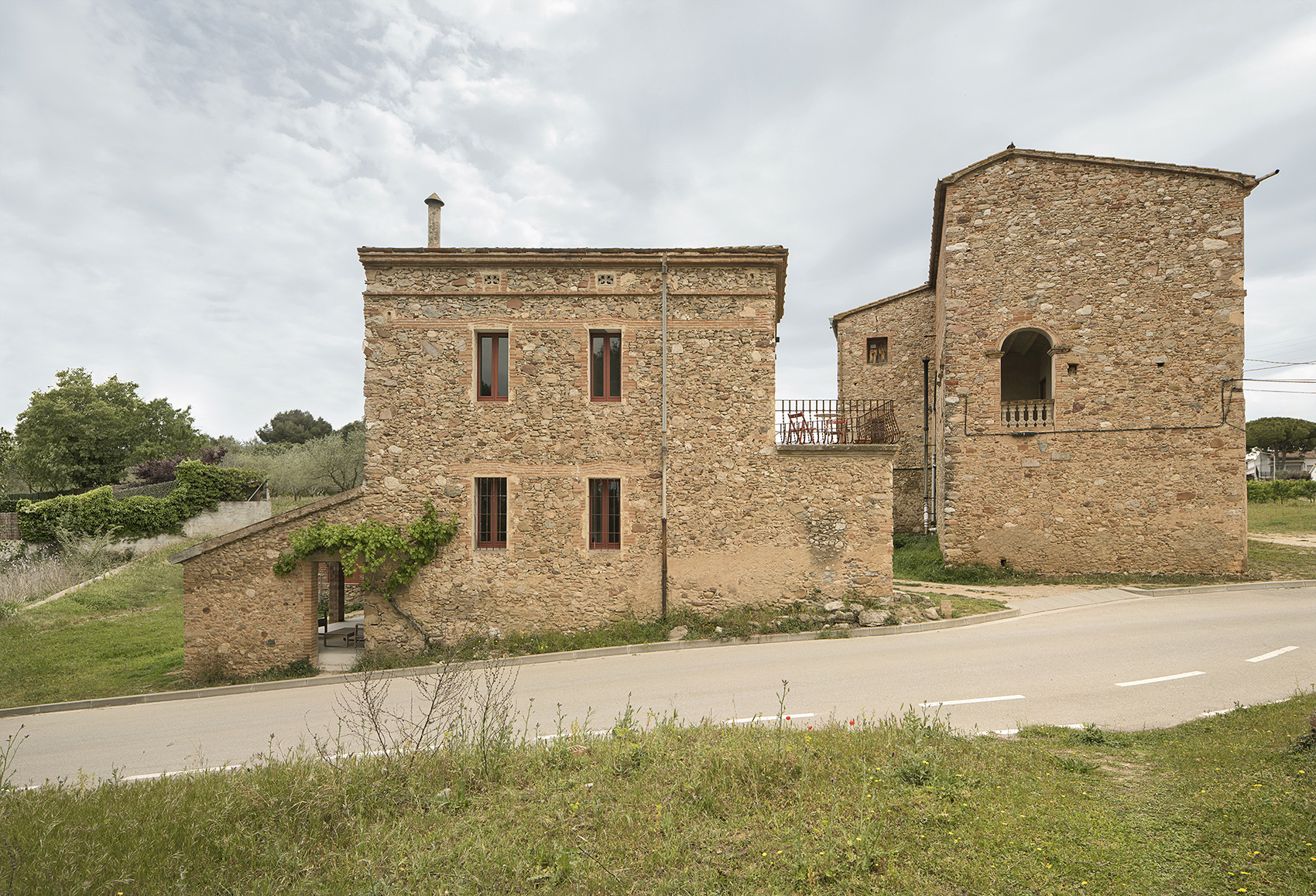
▼由建筑群望向住宅,the house from the building complex ©Del Rio Bani
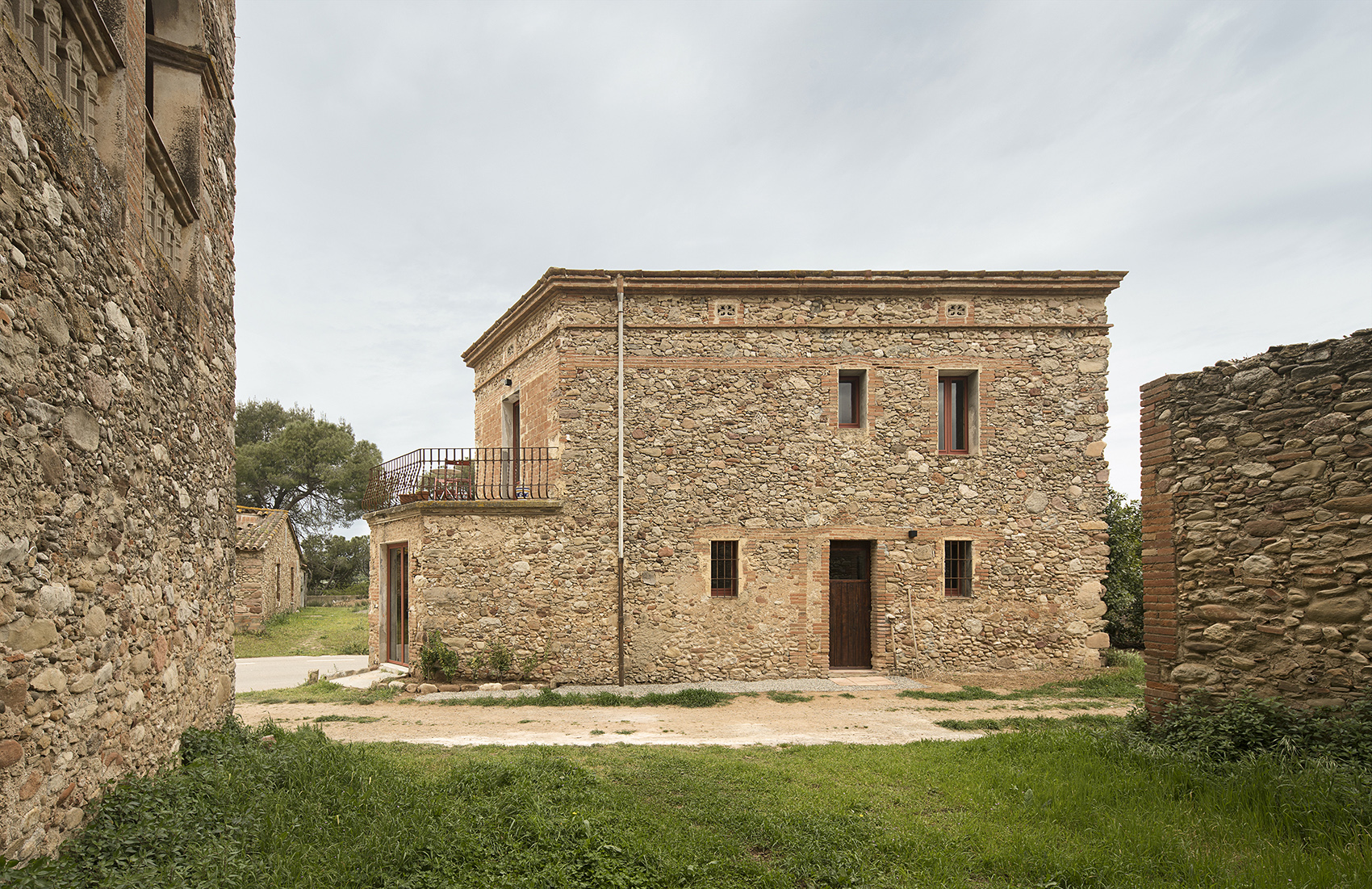
▼住宅一角,corner of the house ©Del Rio Bani

房屋本身较小,有些区域还用作马厩和鸡舍,与其他房间没有联系。并且它没有向花园敞开,现在夏季门廊所在的北立面原来是完全封闭的。改造后,其平面布局得到功能上的提升,尤其是促进流动的空间动线。这是一座可以灵活使用的房屋:它有两个房间,但最多可以睡下十二个人。房间不仅可以使用,而且促进了共享生活。
▼一层平面-白天和夜晚,ground floor plan- day and night ©NeuronaLab

▼二层平面-白天和夜晚,first floor plan- day and night ©NeuronaLab
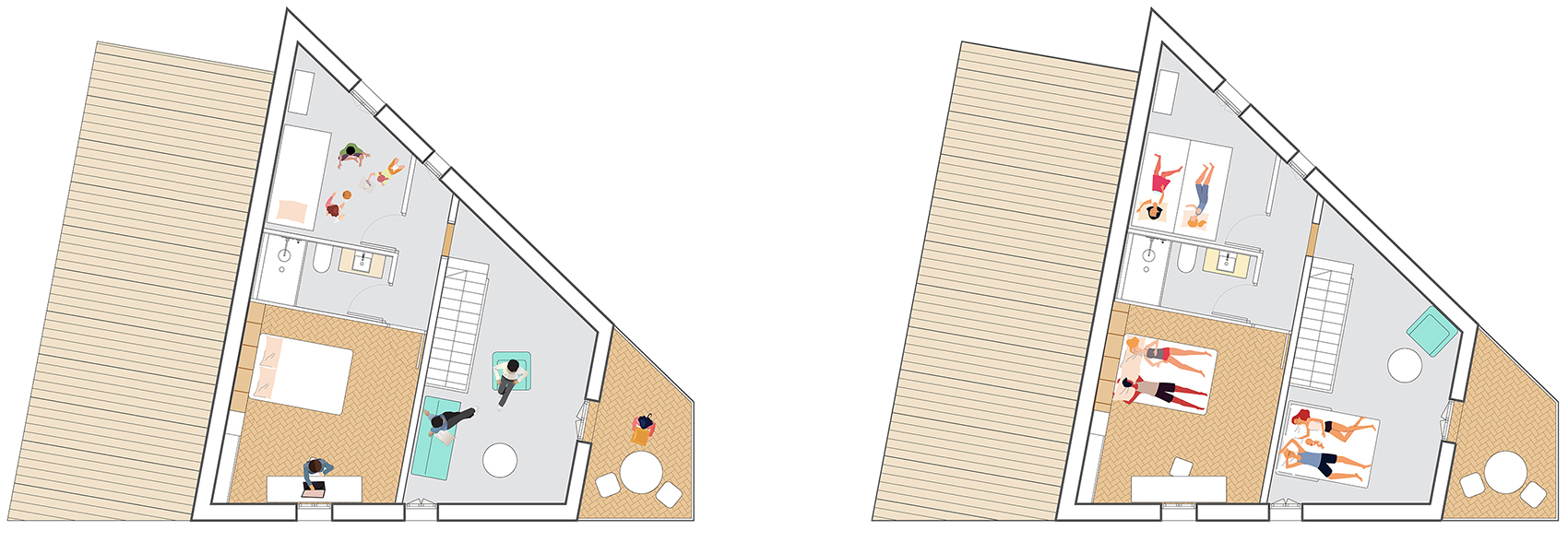
The house itself was smaller, several of the areas were used for horse stables or chicken coops and did not connect with the rest of the rooms. It did not open onto the garden. The north facade, where the summer porch is now located, was completely closed. The layout of the plan has been functionally improved, especially the circulation maps to favor mobility through space. It is a flexible house for sporadic use: it consists of two rooms but can sleep up to twelve people. Rooms have been created that are used simultaneously to facilitate community life.
▼门廊,porch ©Del Rio Bani
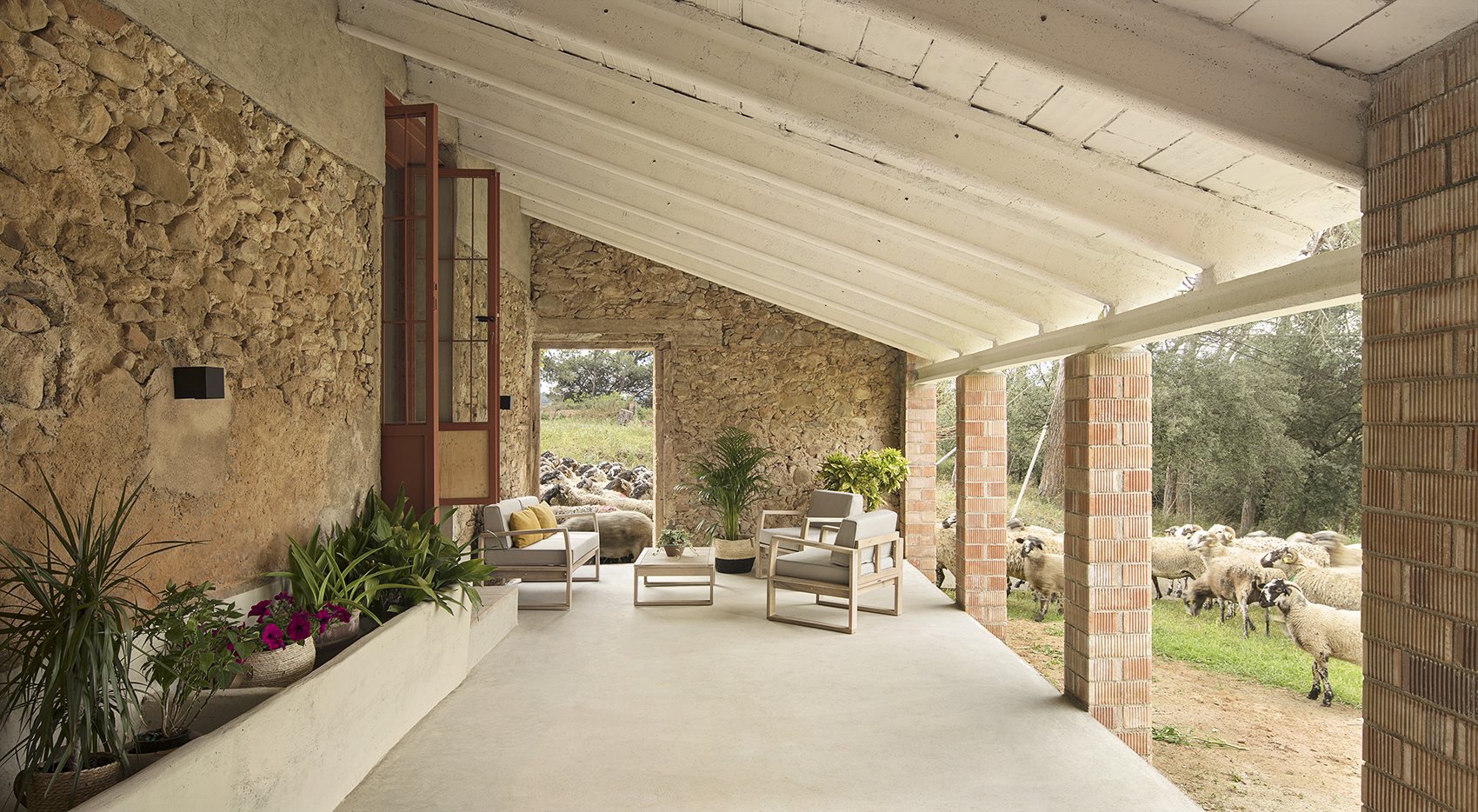
▼设计促进共享生活,the design facilitates community life ©NeuronaLab
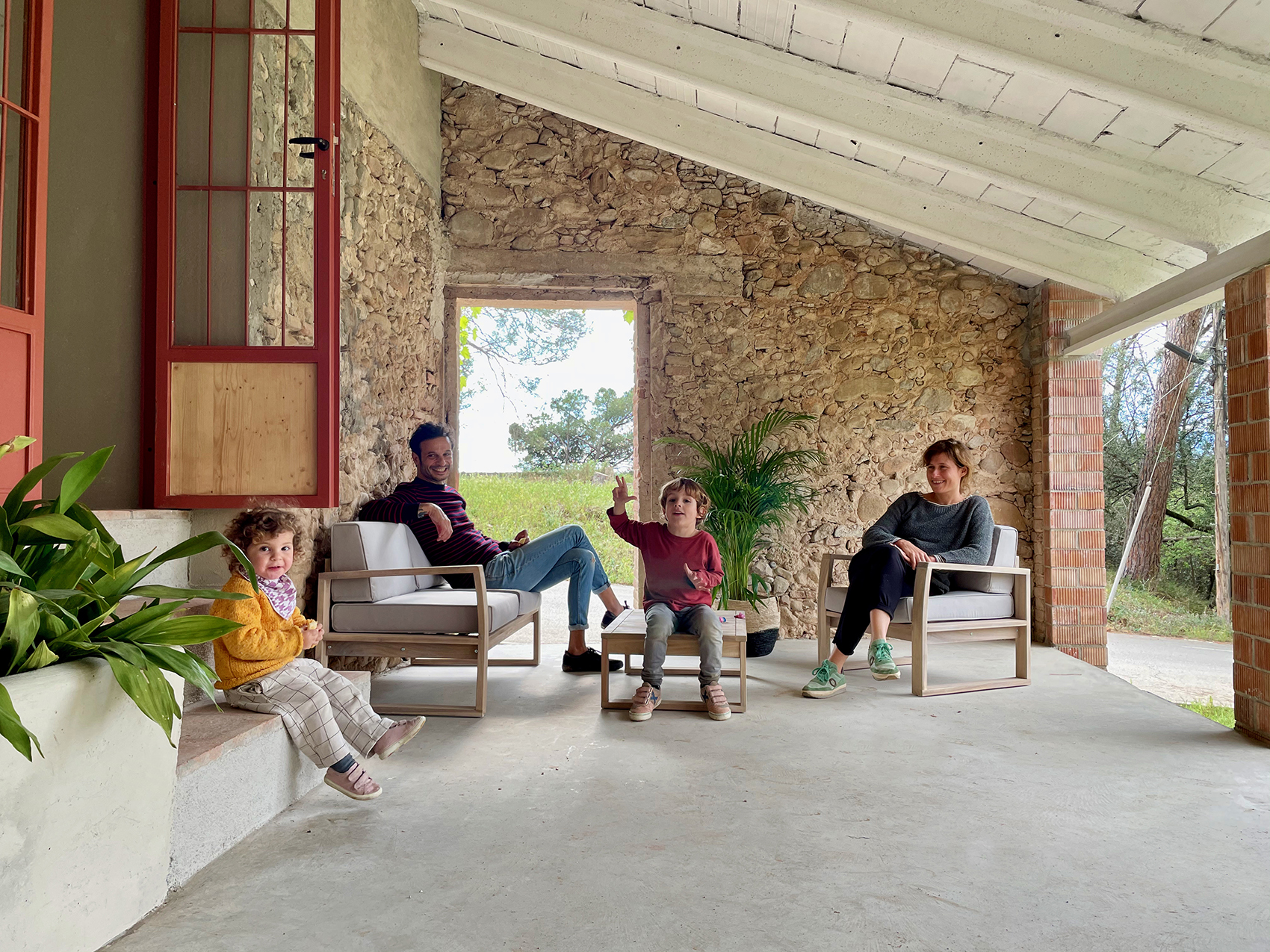

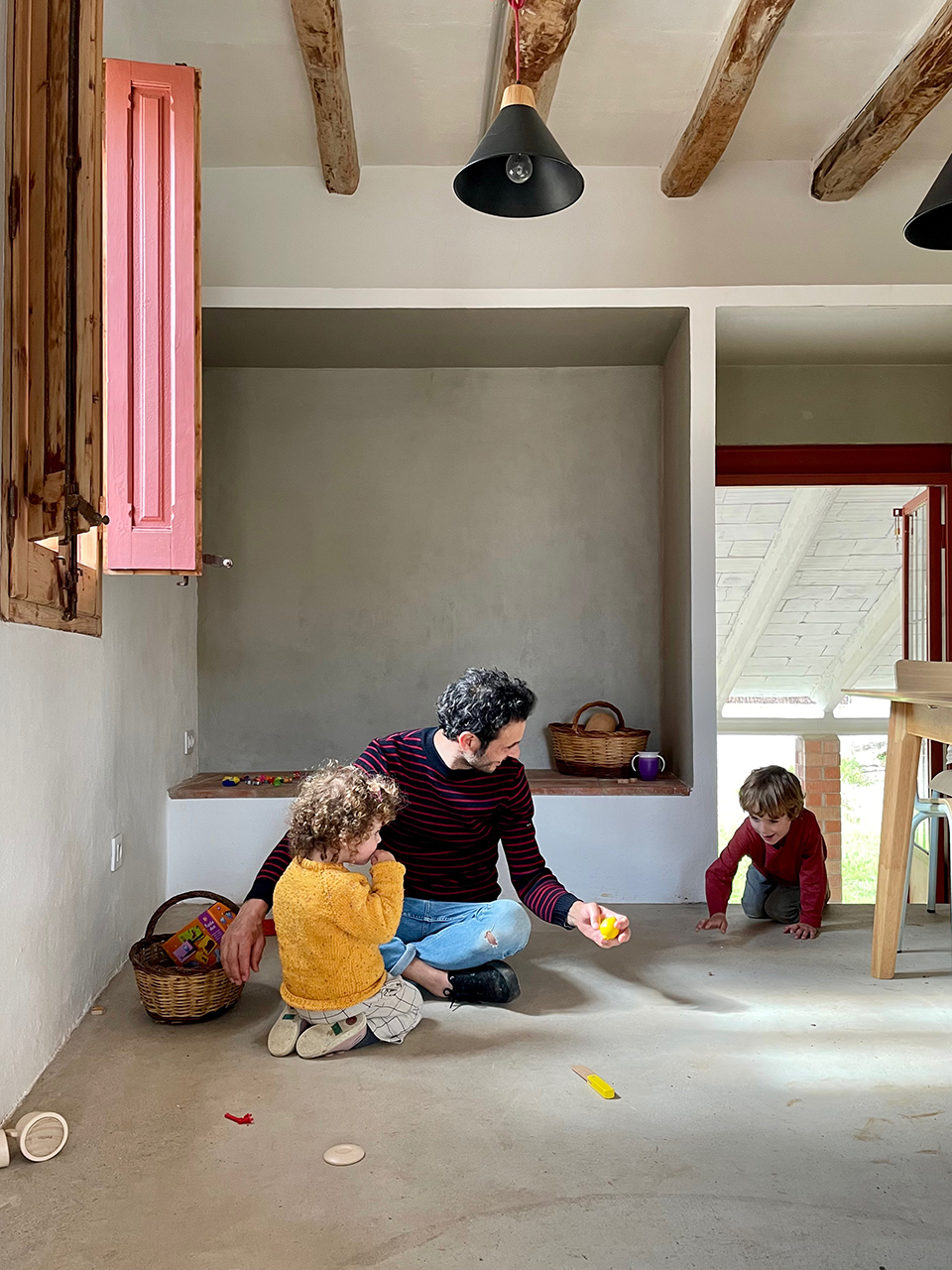
关于室内设计,原有的地面、梁和木工经过修复,与陶土砖和混凝土地面、天然石材和木材等未经加工的新材料之间形成对话。这确保居民与自然环境相连并且被植被环绕,降低了他们在城市生活中典型的压力程度。
At the interior design level, the original floors, beams, and carpentry have been recovered in dialogue with the new materials little processed, such as terracotta and concrete floors, natural stone, and wood. These approaches ensure that its inhabitants connect with the natural environment, surrounded by vegetation, reducing their stress level so characteristic of urban life.
▼新旧材料对话,dialogue between old and new materials ©Del Rio Bani

▼厨房,kitchen ©Del Rio Bani
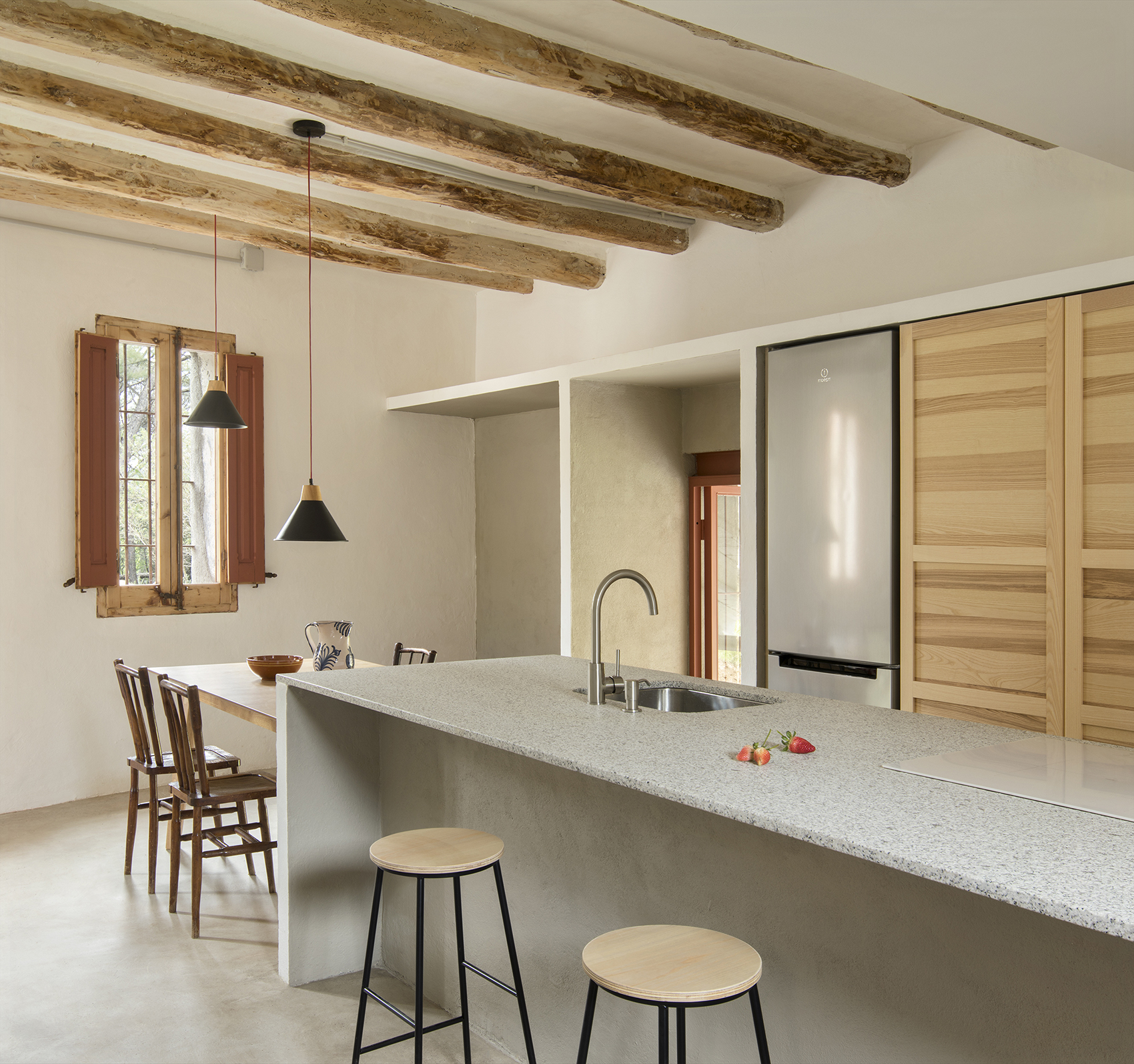
▼客厅,living room ©Del Rio Bani

▼楼梯,staircase ©Del Rio Bani

▼起居室,family room ©Del Rio Bani

▼主卧,master bedroom ©Del Rio Bani
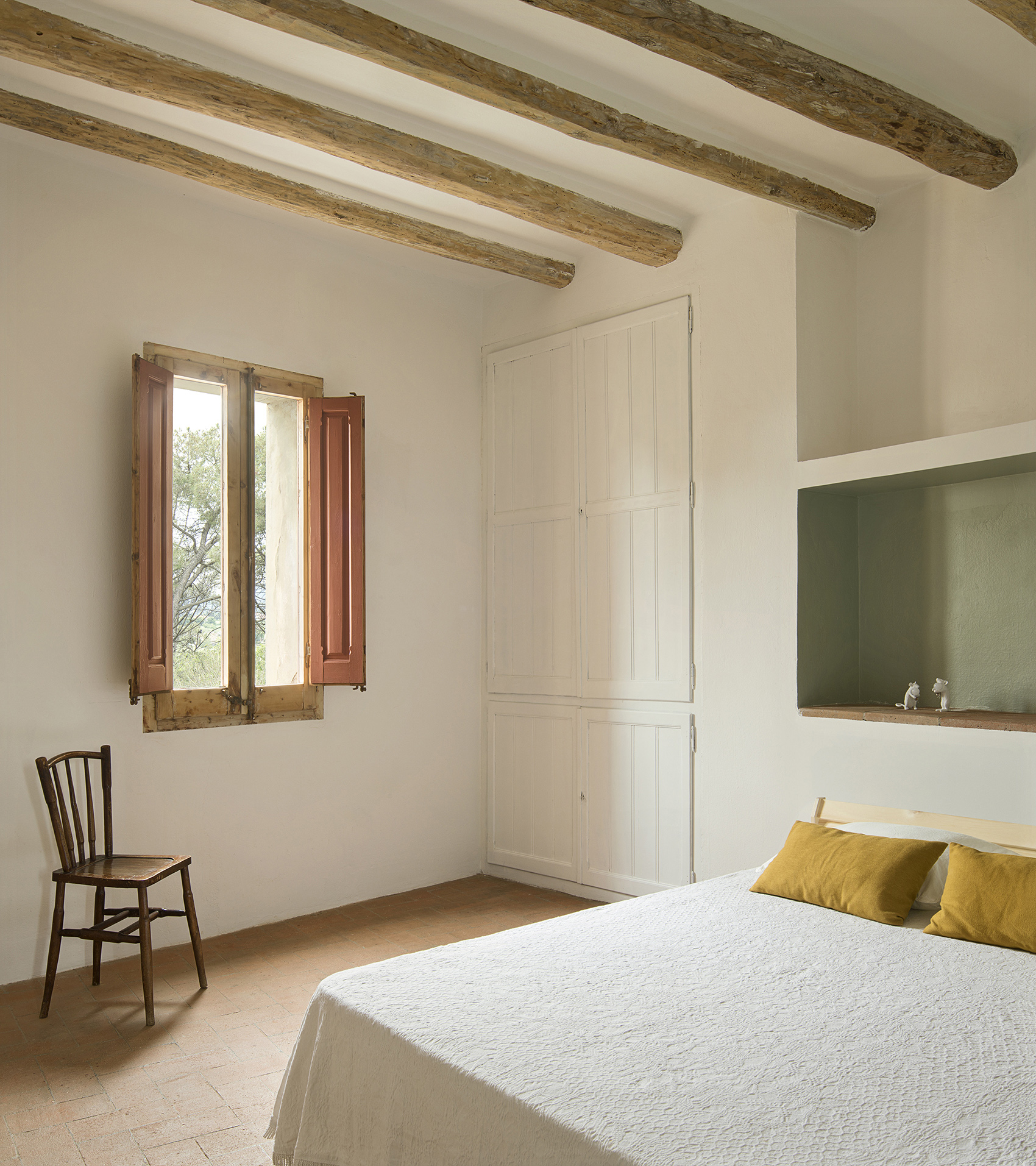
▼儿童卧,children’s bedroom ©Del Rio Bani

▼阳台一瞥,a glance to the balcony ©Del Rio Bani

▼剖面图,section ©NeuronaLab
