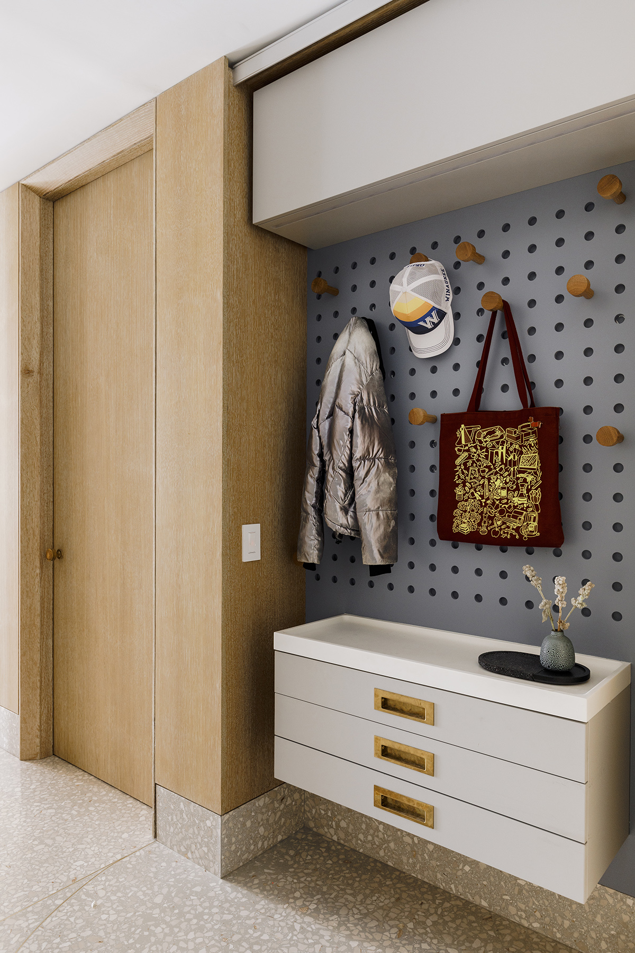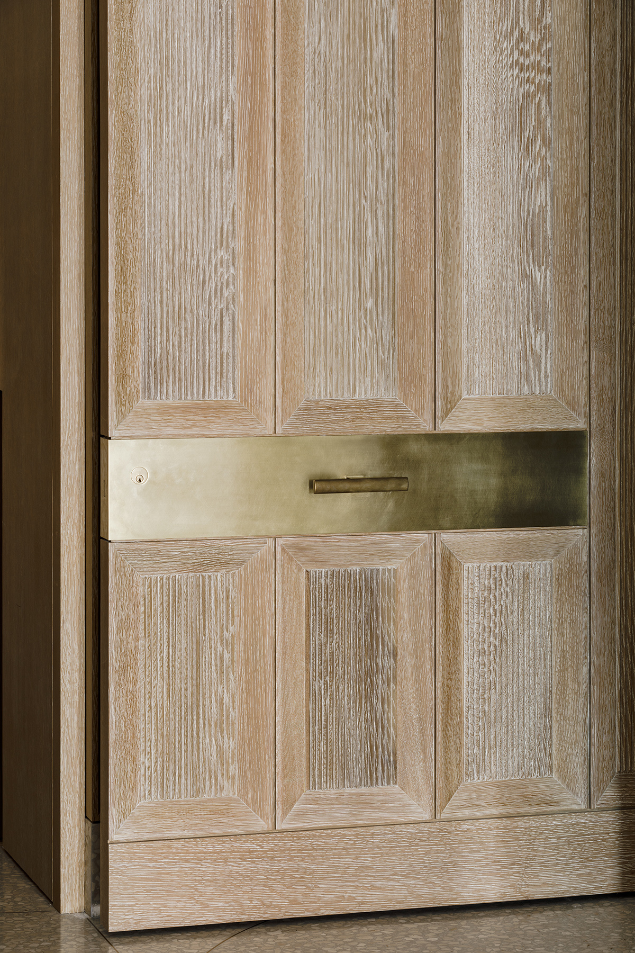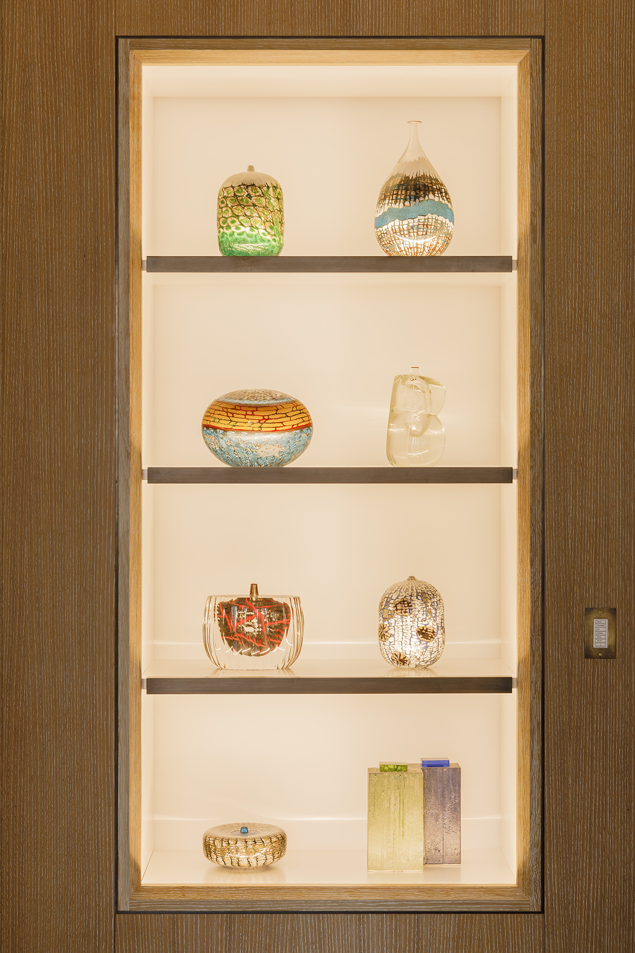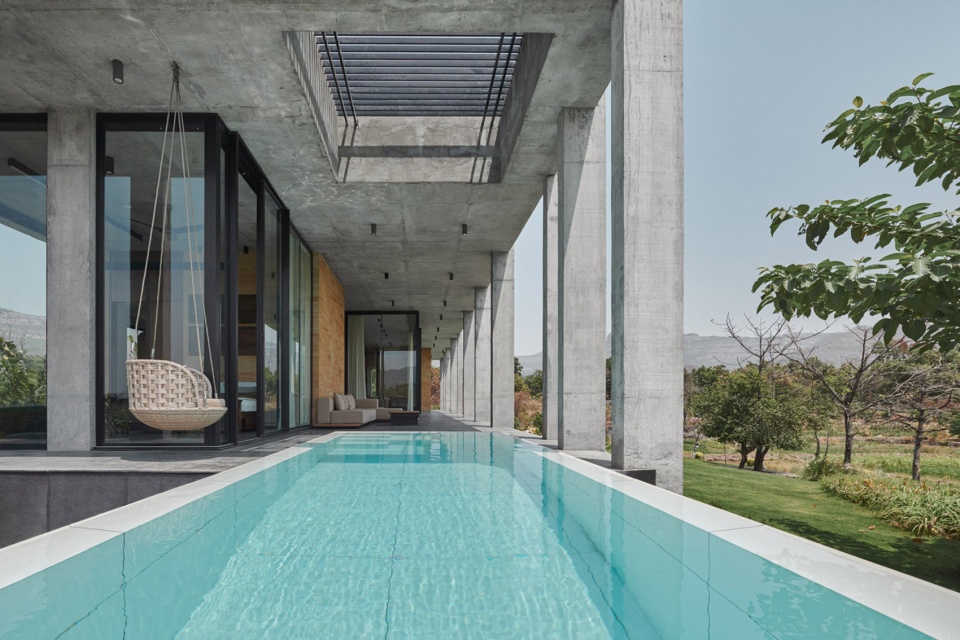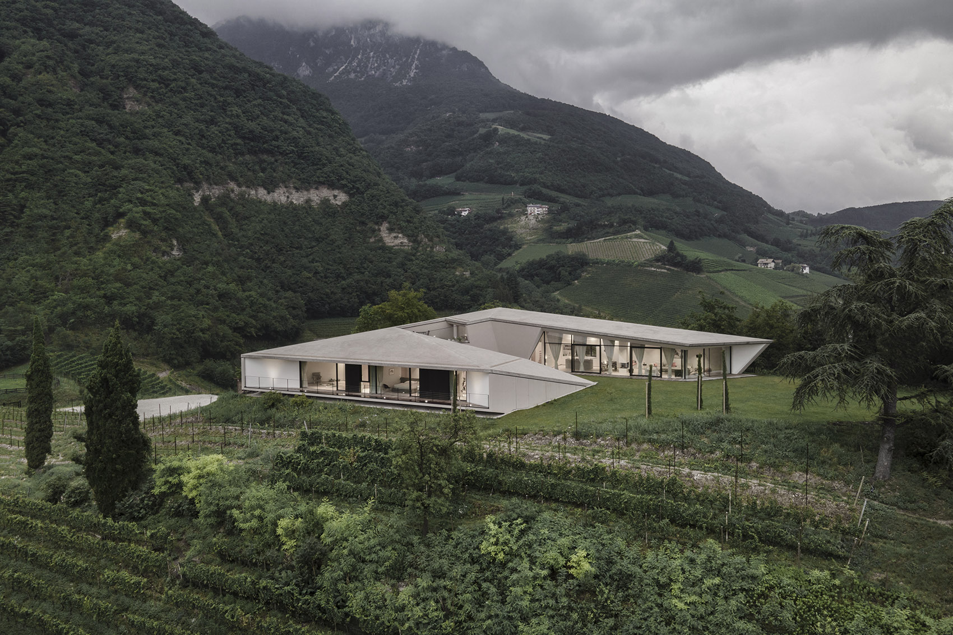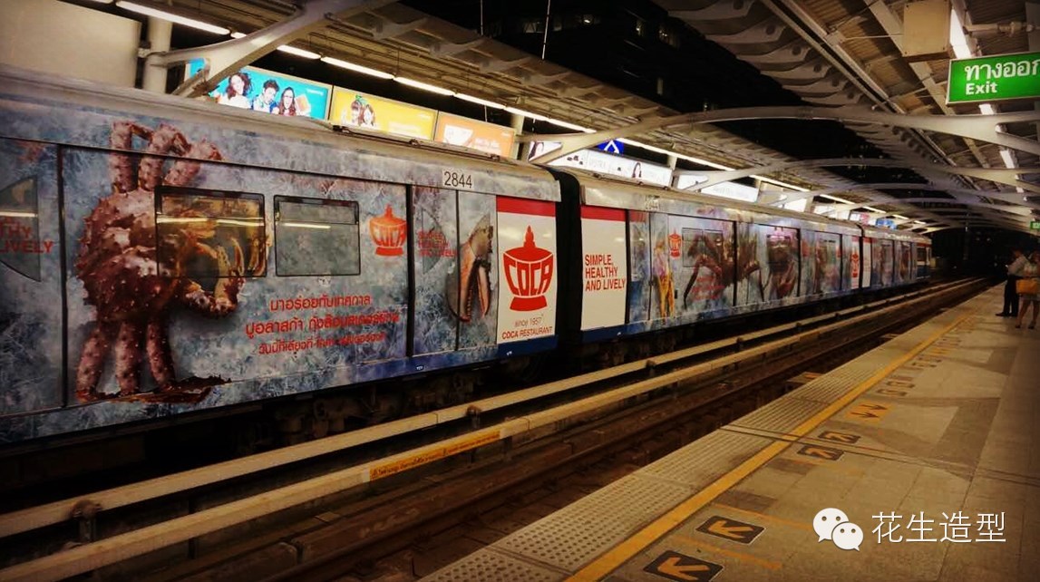

Michael K. Chen建筑事务所为一户居住在曼哈顿上东区的五口之家重新设计和改造了他们4000平方英尺(约372平方米)的公寓。在经过重组后,公寓空间得以适应这个纽约家庭的忙碌生活,同时保留并突出了其自身固有的宏伟气派。
Michael K. Chen Architecture (MKCA) has designed the architectural renovation and interiors of a 4,000-square-foot apartment for a family of five on Park Avenue on Manhattan’s Upper East Side. The apartment has been reorganized to adapt to the lives of a busy New York family, while preserving and accentuating the inherent grandeur of the space.
▼项目概览,Preview © Max Burkhalter
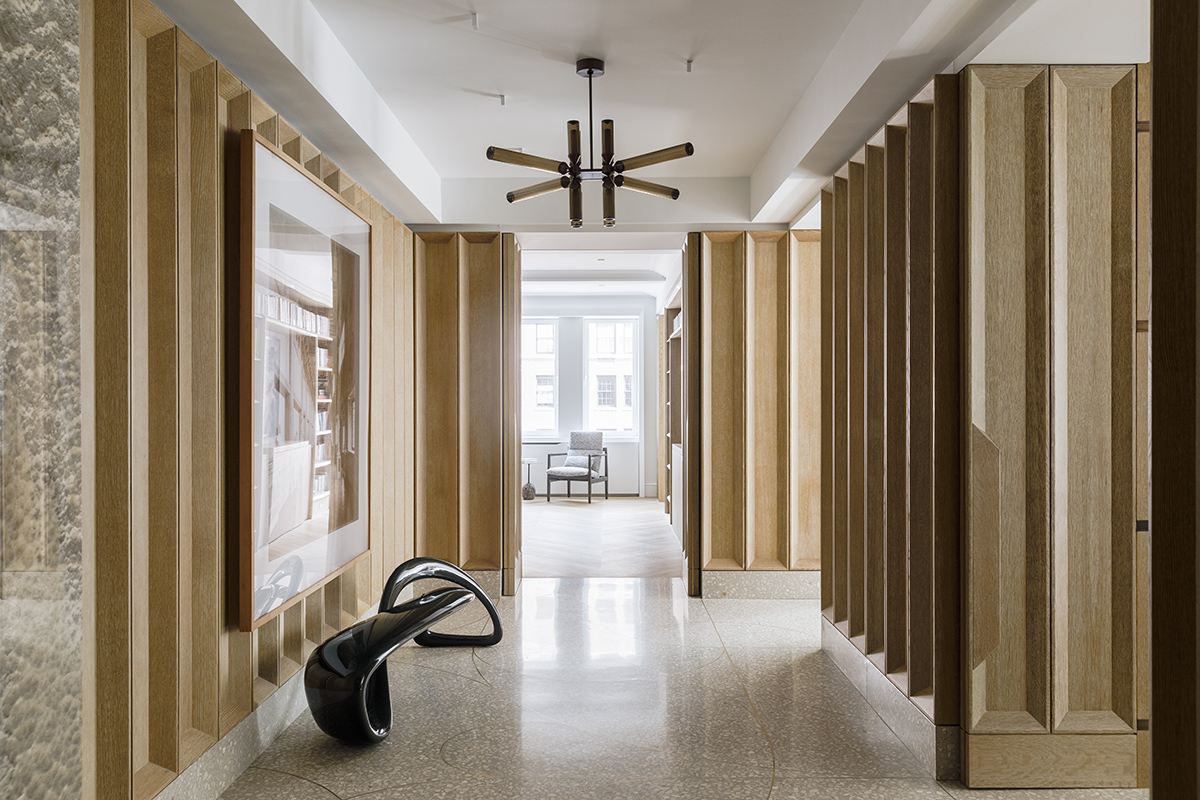
设计团队对公寓进行了重新布局,以优化其交通动线,使其从一系列私人的独立空间无缝地转化为相互连接的开阔场景。这样,五位家庭成员不仅能随时聚在一起,也能很好地招待他们的客人。公寓的布局取决于其风车状的中央核心区,其中包含中央电梯厅、正式入口门廊和厨房。这些空间让居住者可以通过不同方式进入公寓的起居空间,包括宽敞的客厅、餐厅/图书室、书房和卧室等——它们均围绕着核心区分布。
▼平面图,Furniture plan © MKCA
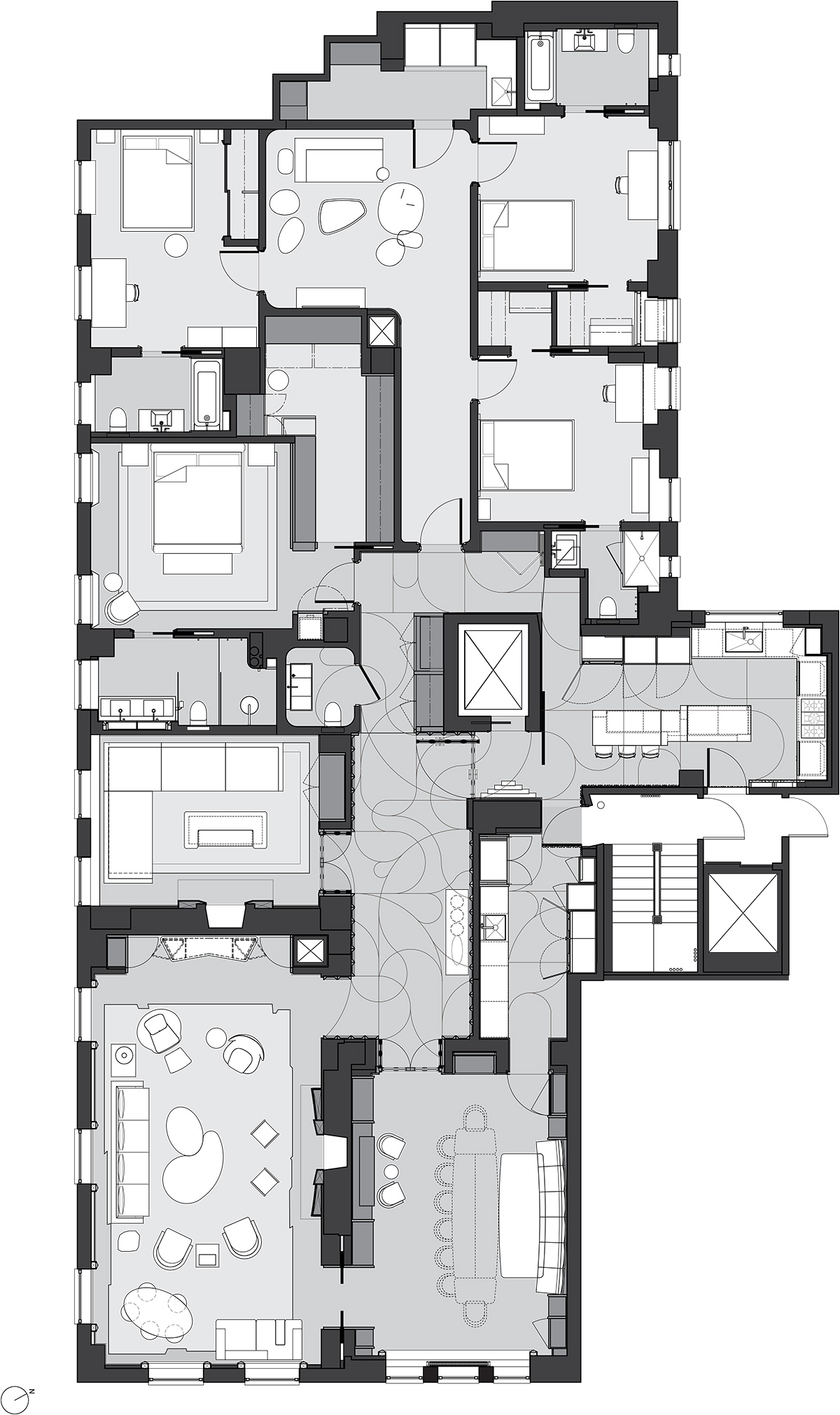
MKCA reshaped the apartment’s plan to optimize circulation and the seamless transformation of the home from a series of private, independent spaces into an interconnected, spacious landscape where the family of five can gather together as well as entertain guests. This layout hinges on a pinwheel-shaped circulation zone at the apartment’s core, which includes a central elevator landing, formal entrance gallery, and kitchen. Movement through these areas creates multiple opportunities to access the apartment’s living spaces, including the commodious formal living room, dining room/library, den, and bedrooms, all which encircle the core.
▼入口门廊,Entry and gallery © Max Burkhalter
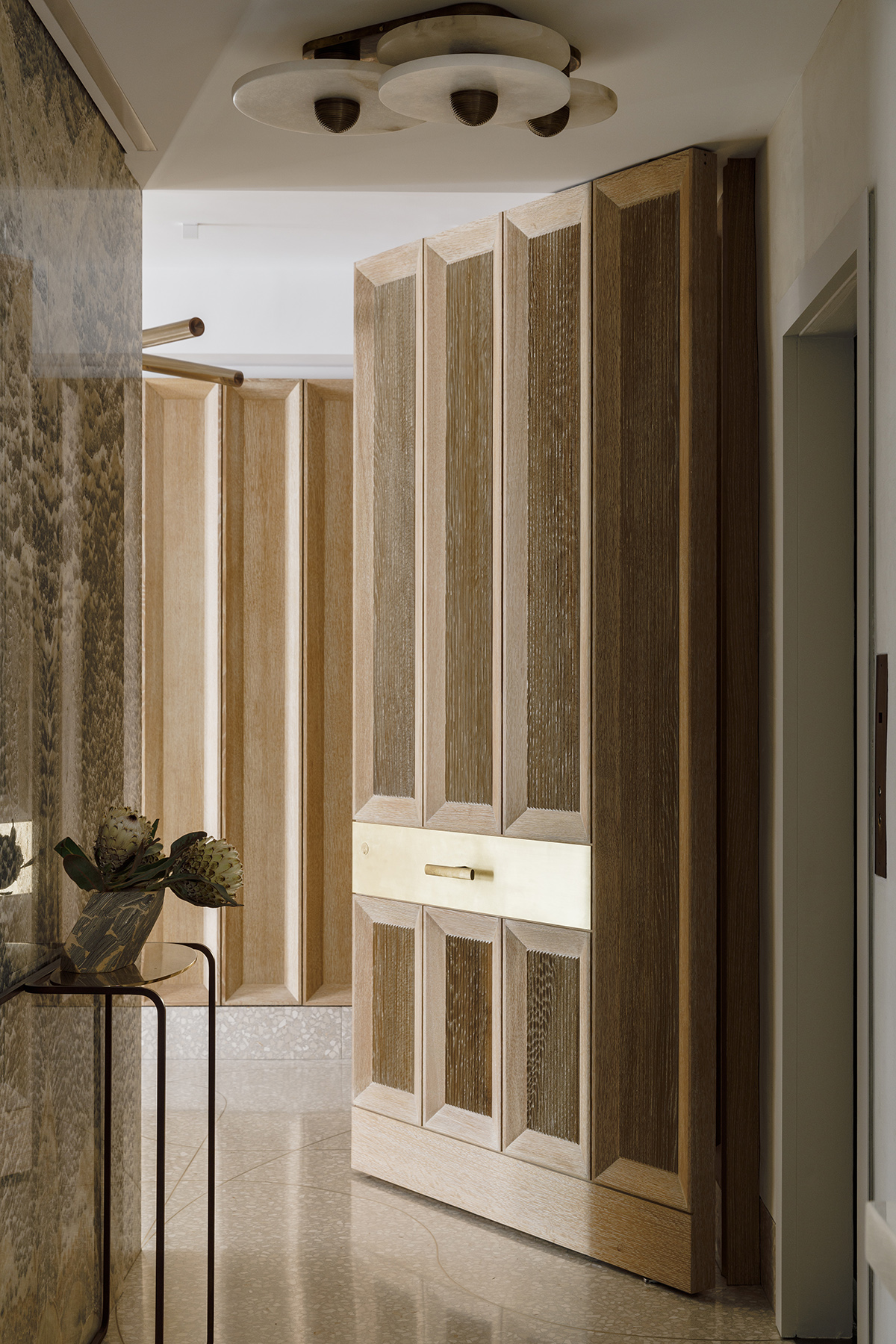
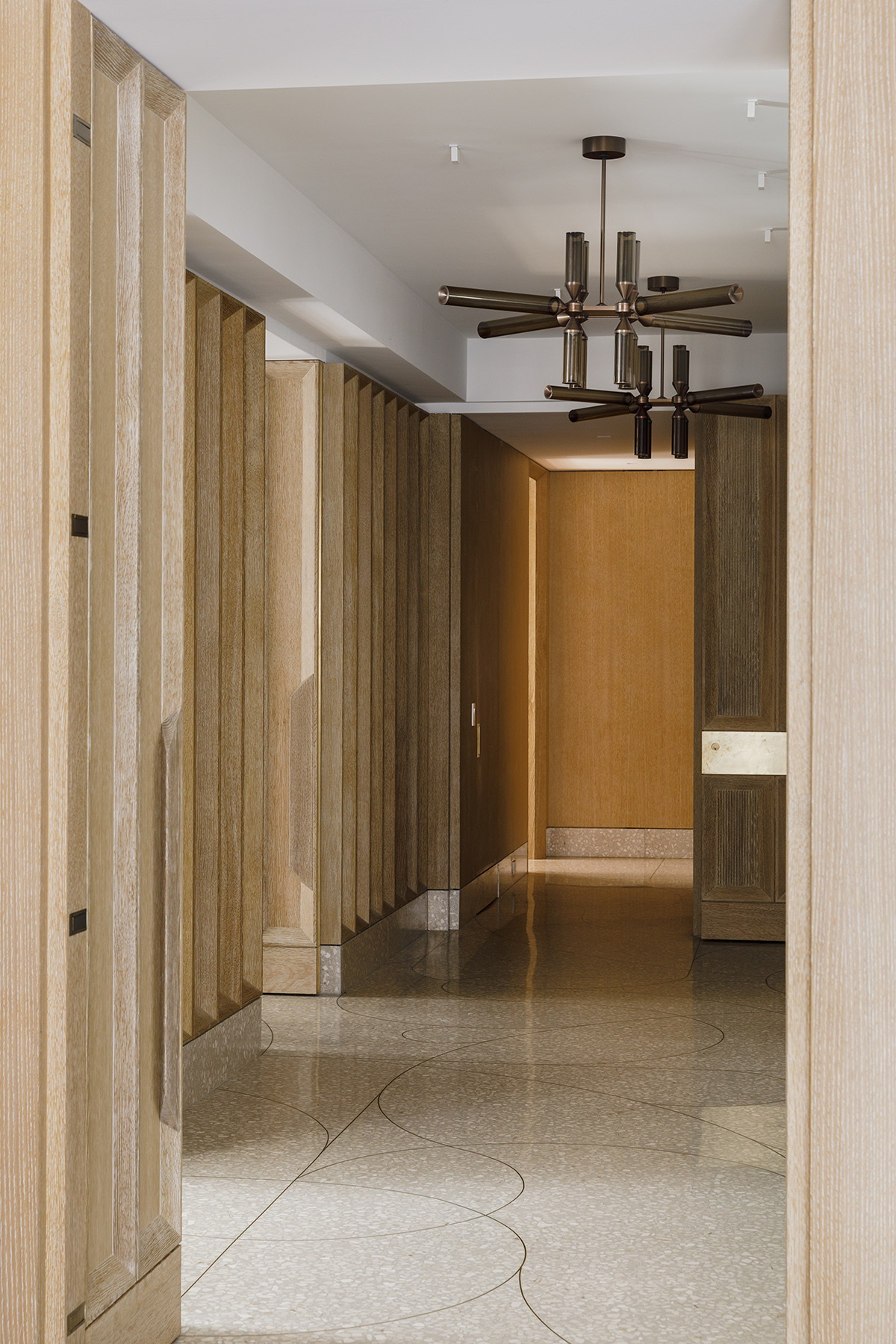
公寓中几乎所有的门都可以旋转或滑动,房间可以根据需要重新配置,以便为家庭成员提供聚会的空间——这在设计要求中被列为高度优先的事项。
Throughout the residence, doors can be pivoted and slid away and rooms can be deliberately reconfigured as needed, affording space for the family to spend time together, which they described as a high priority, while also allowing for independent activities.
▼从不同入口望向客厅 © Max Burkhalter
View to the living room from different entries
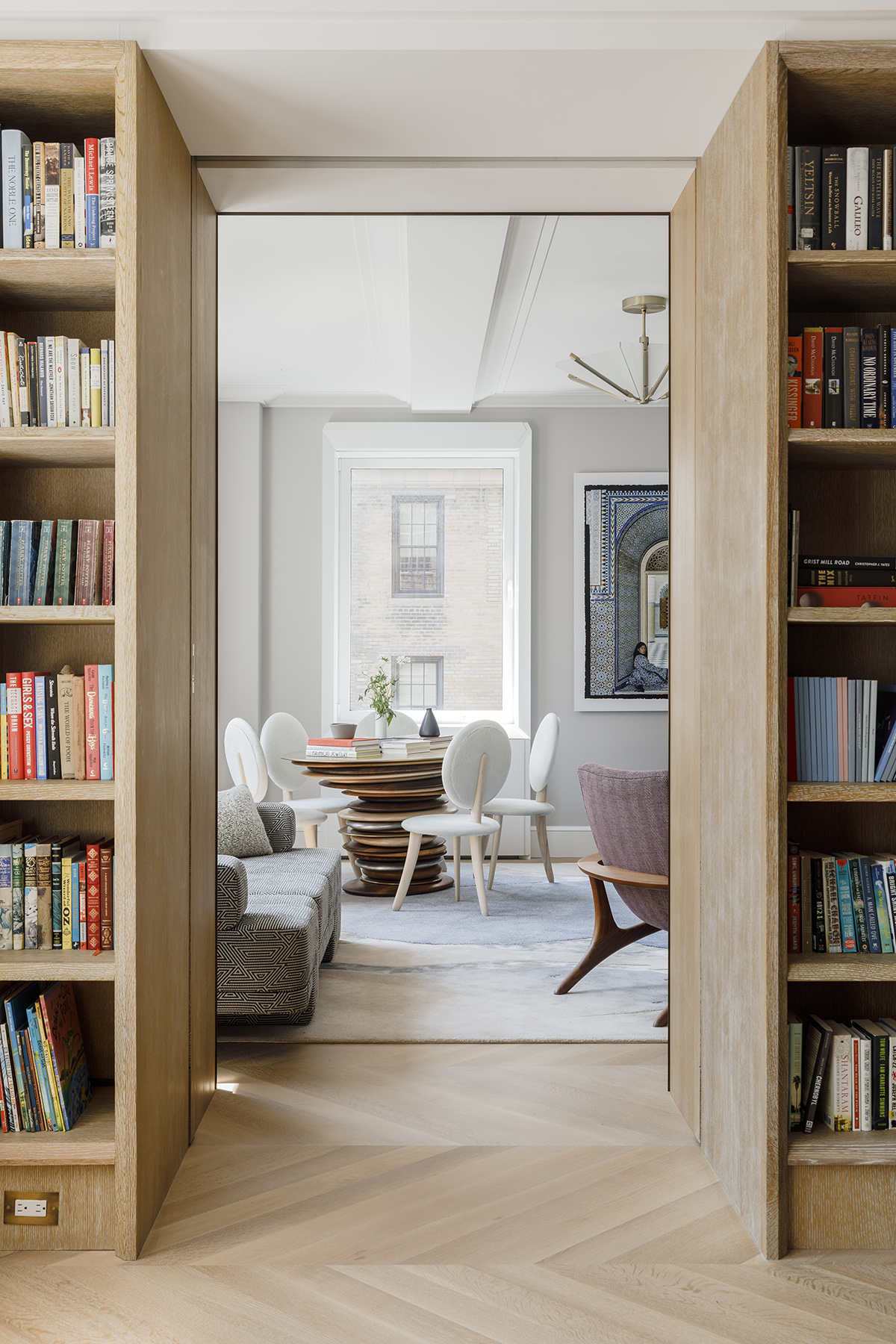
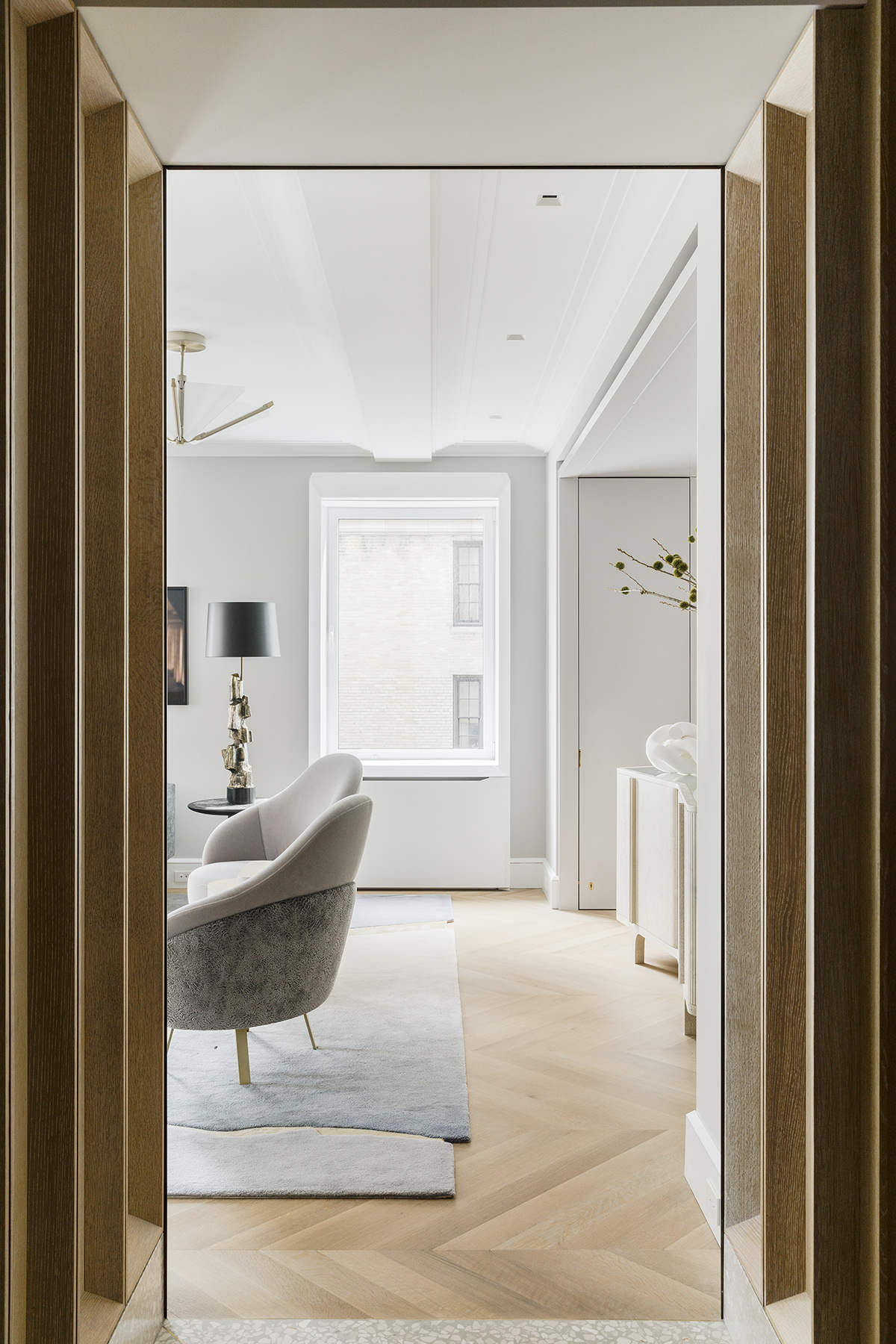
▼客厅,Living room © Max Burkhalter
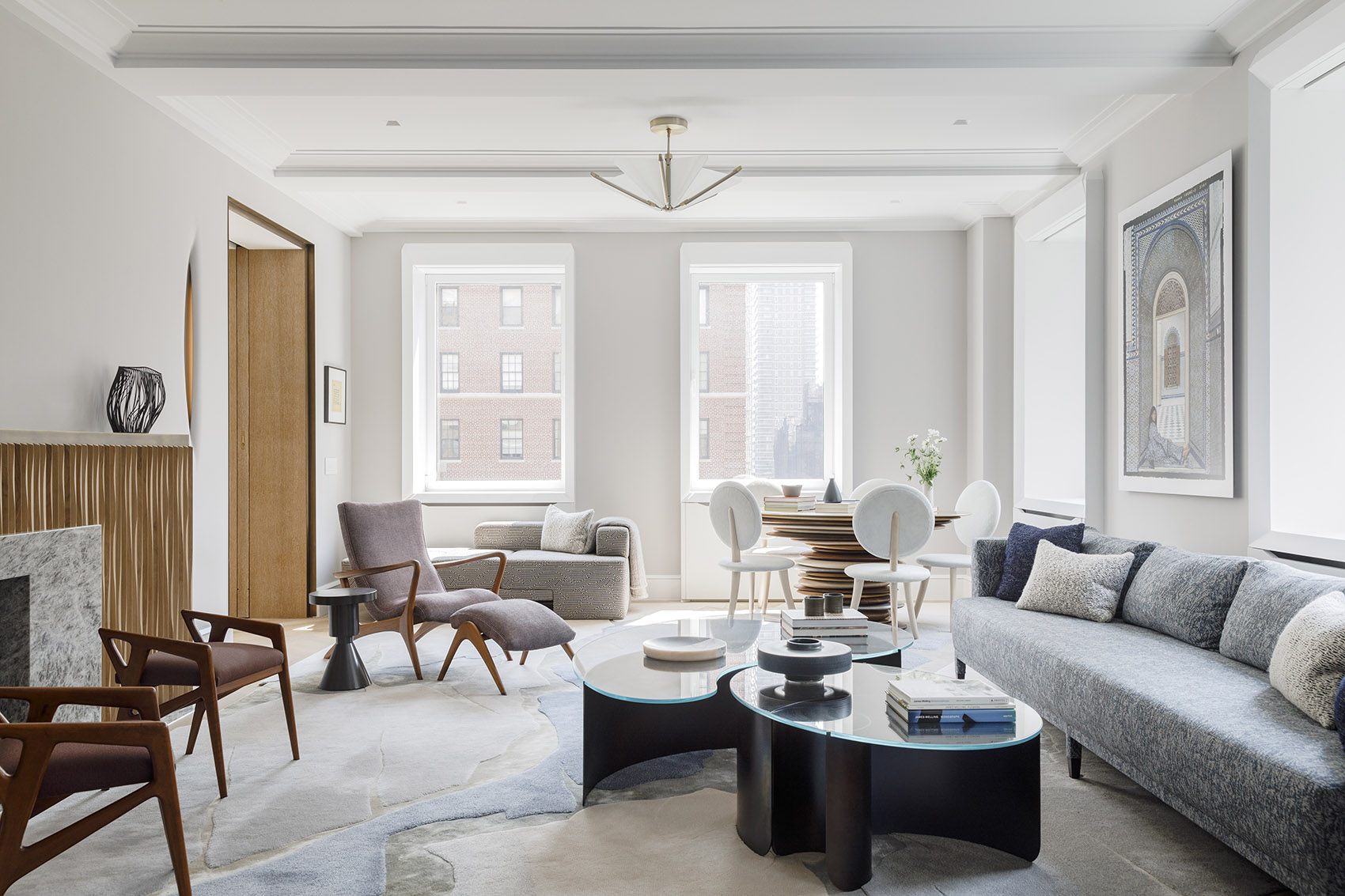
▼壁炉区域,Fireplace © Max Burkhalter
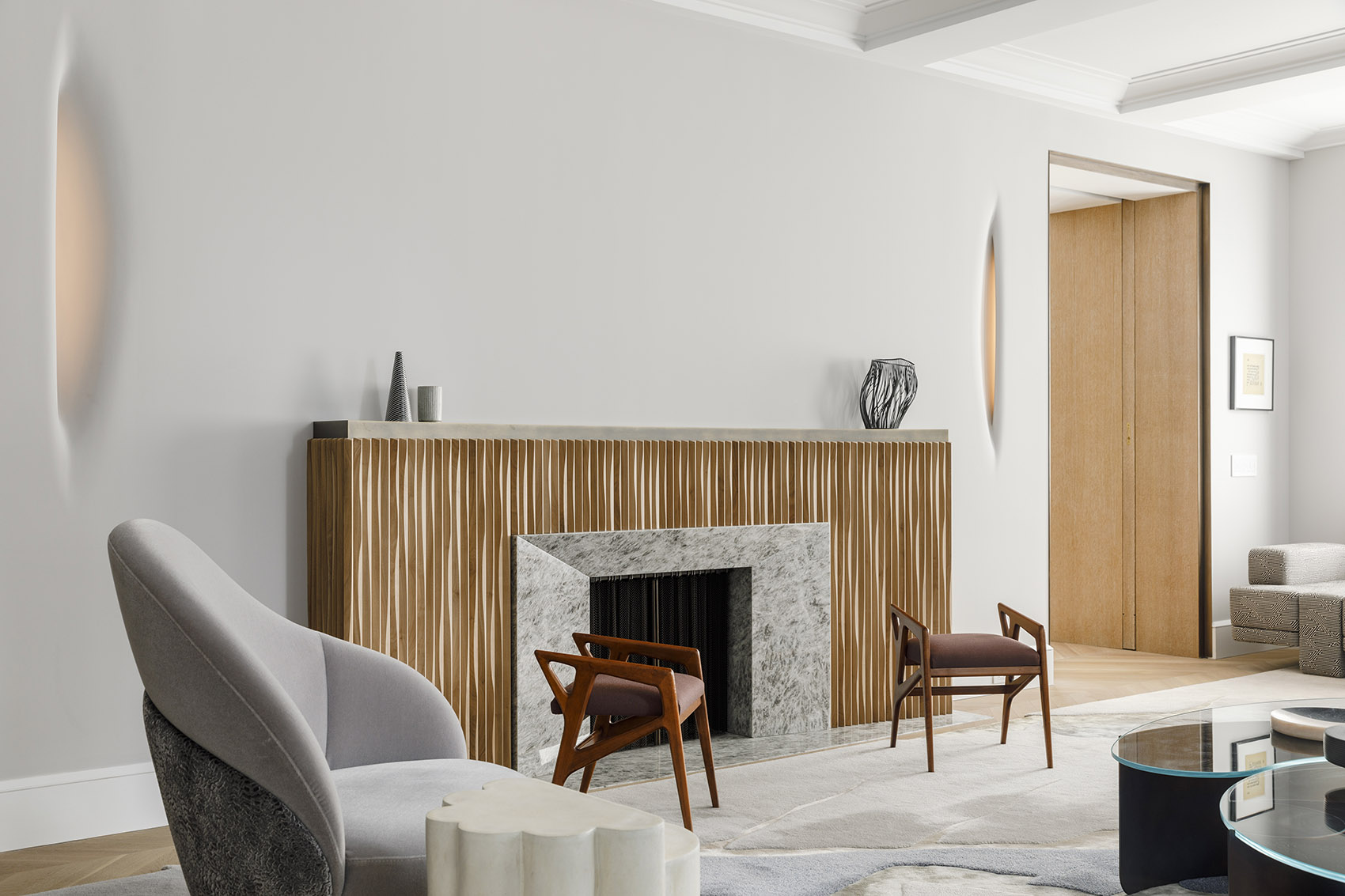
▼室内细节,Interior details © Max Burkhalter
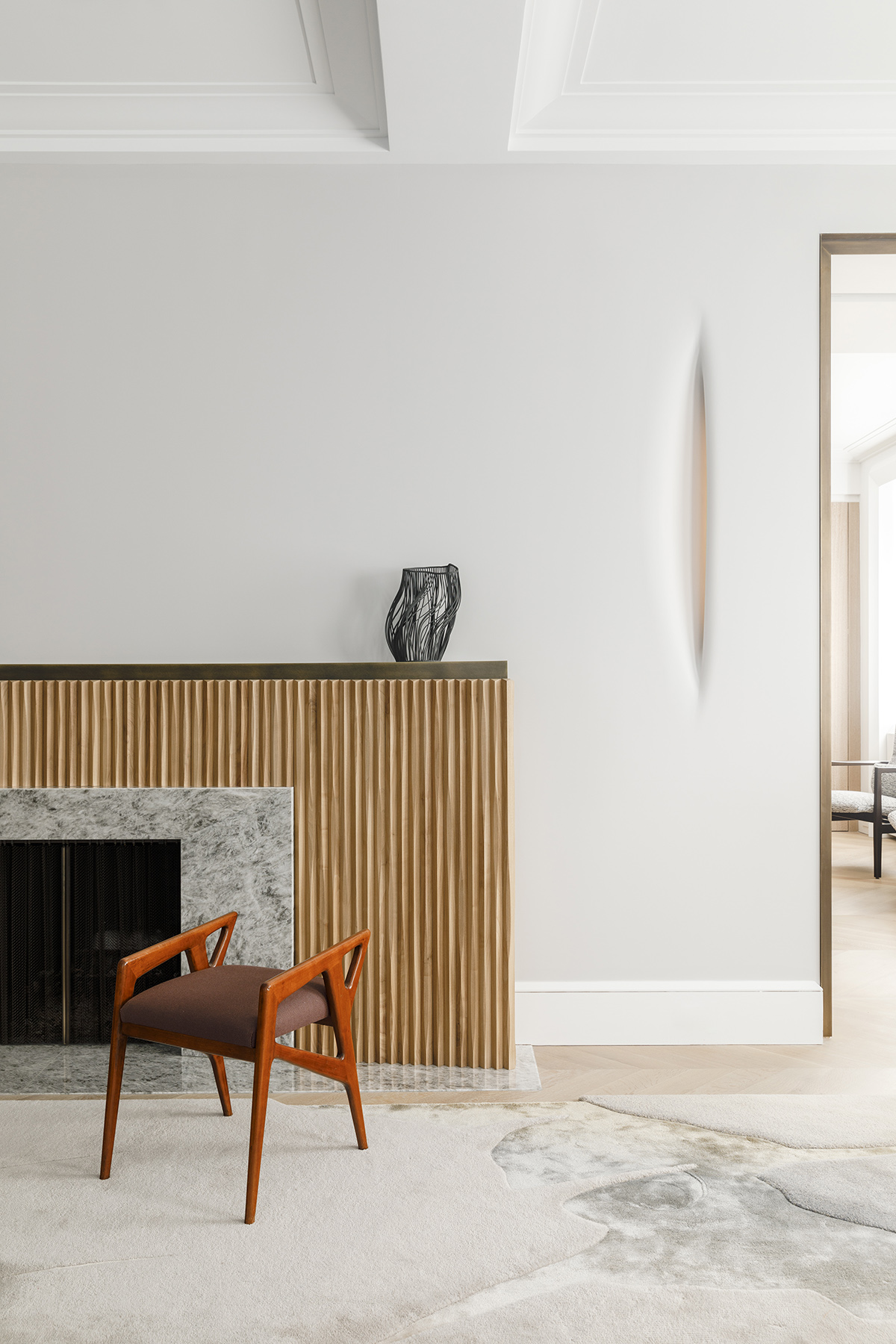
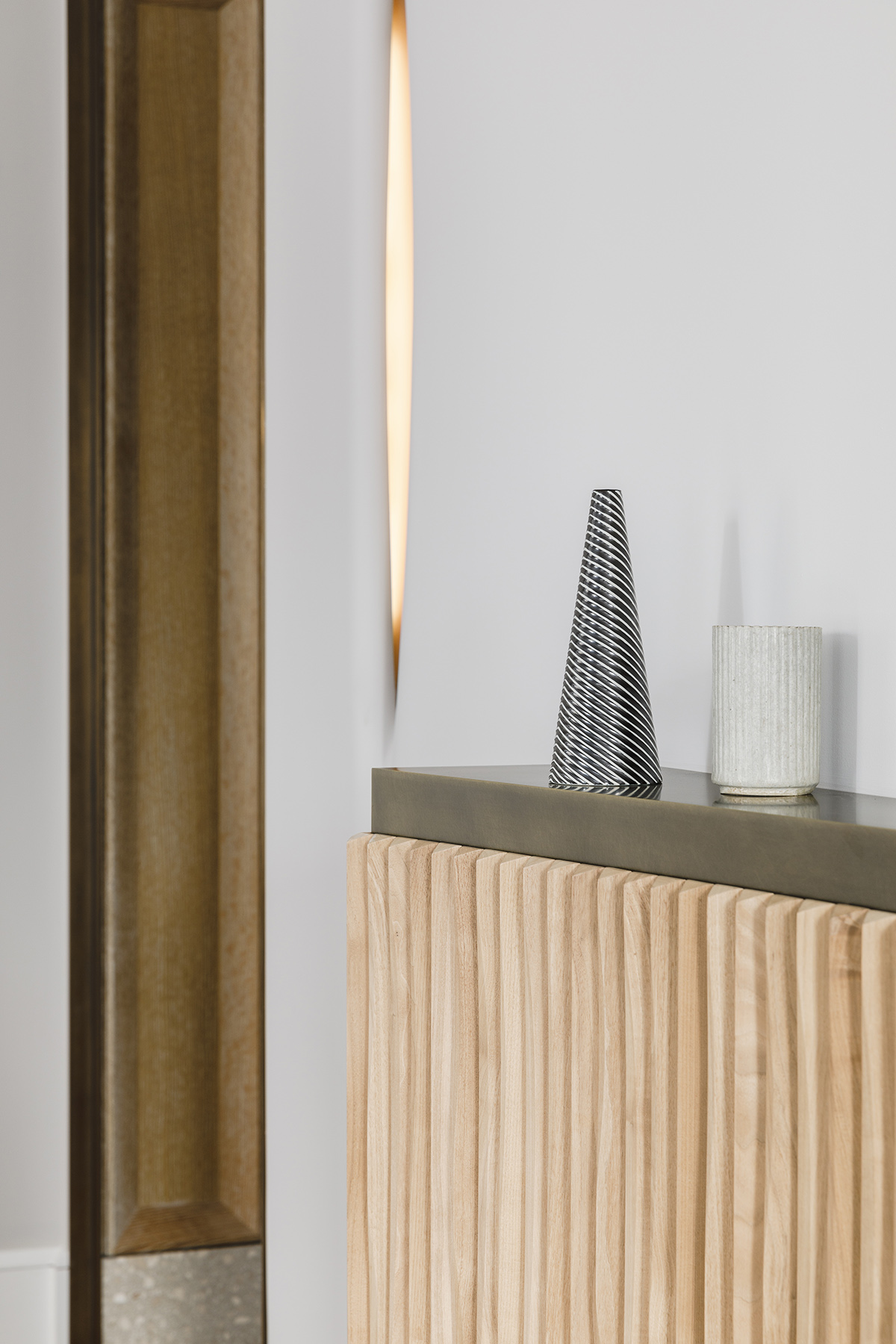
从入口开始,整体空间的流动感便通过对材料和体量的谨慎运用得到了显著的体现。在电梯厅前,浇筑的水墨石地板迎接着访客,并一路延伸至厨房、相邻的食品间和杂物间,再到公寓后部的卧室前厅、衣帽间和化妆间,最后又回到走廊——从那里可以进入客厅、餐厅和媒体室。地面上镶嵌着定制的弧形黄铜装饰,以美观且富有趣味的方式将不同的空间实实在在地联系起来。
This overarching sense of fluidity is accentuated by the thoughtful application of materiality and volume across the residence, beginning in the entryway. A poured terrazzo floor greets visitors in the elevator vestibule, and continues through the kitchen, adjacent pantry space, mud room, rear bedroom hall, cloak room, powder room, and back to the gallery where it leads into the living, dining, and media rooms. Embedded with a custom pattern of curving brass spacers, the floor literally draws connections from space to space, through a playful and expressive pattern.
▼影音室,Media room © Max Burkhalter
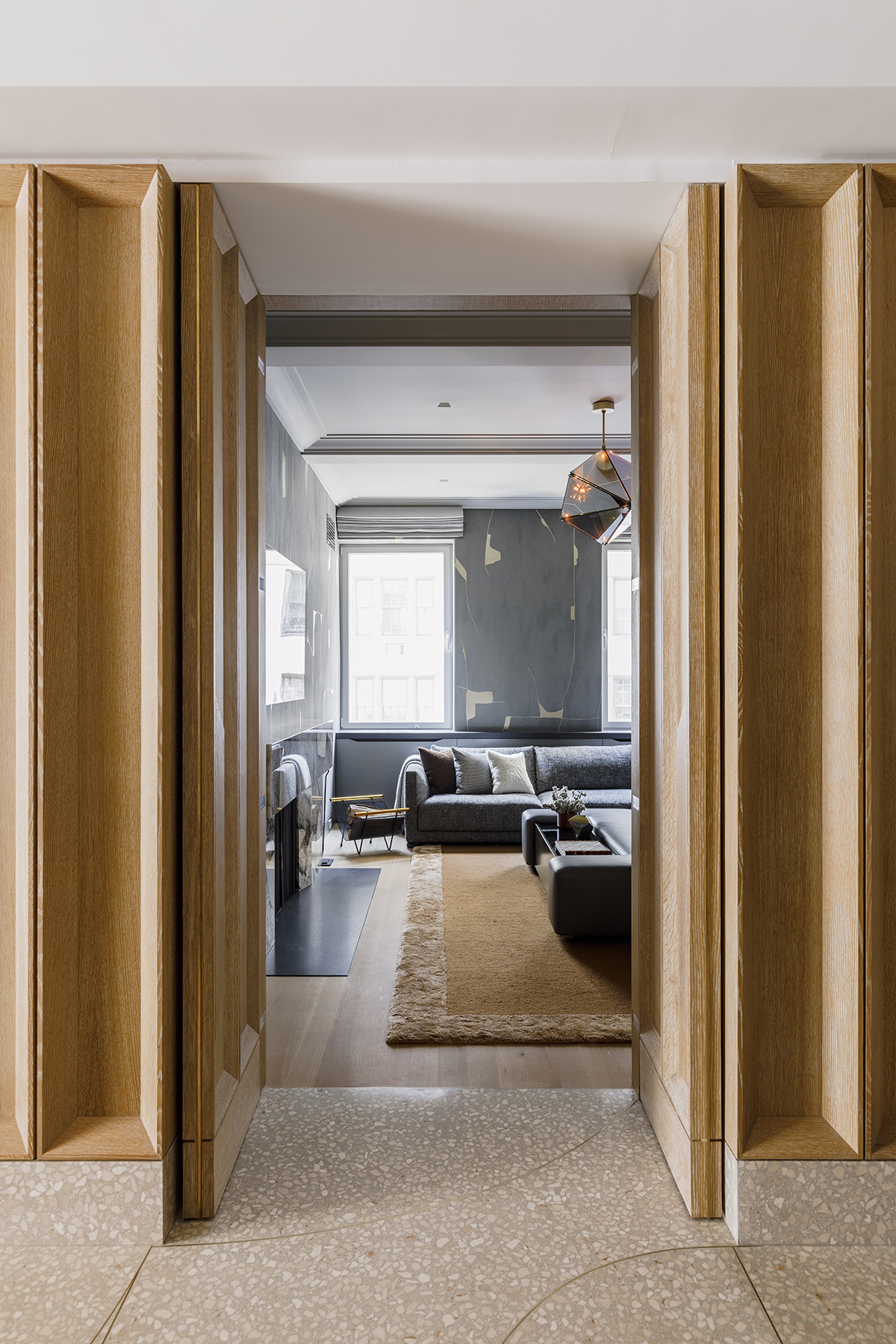
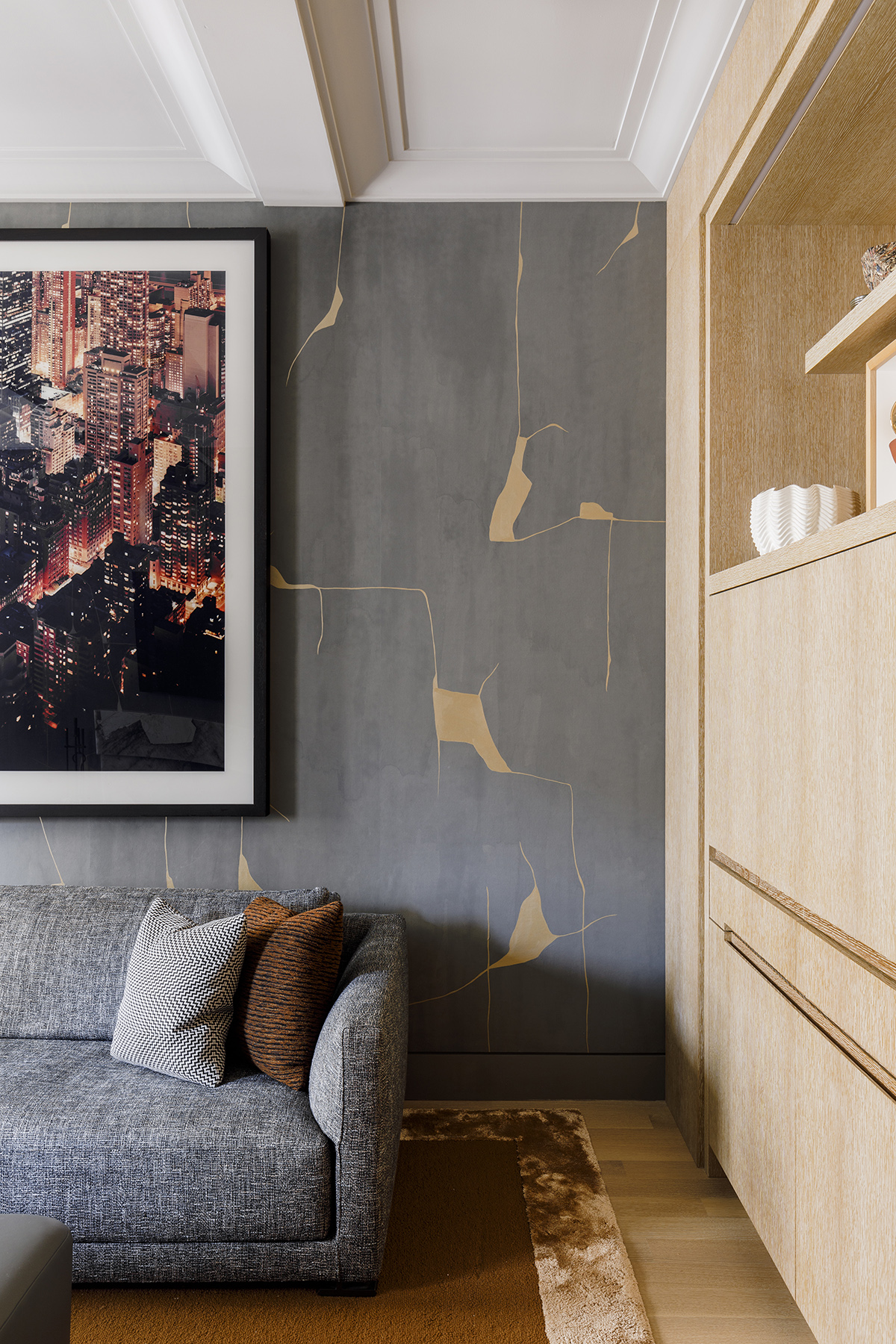
▼细节,Details © Max Burkhalter
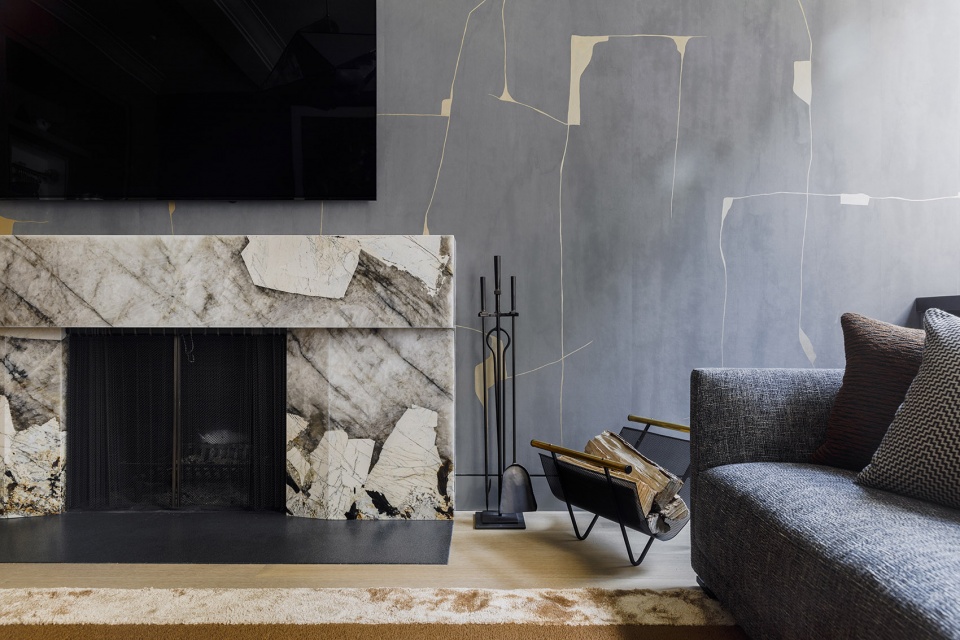
▼厨房入口,Kitchen entry © Max Burkhalter
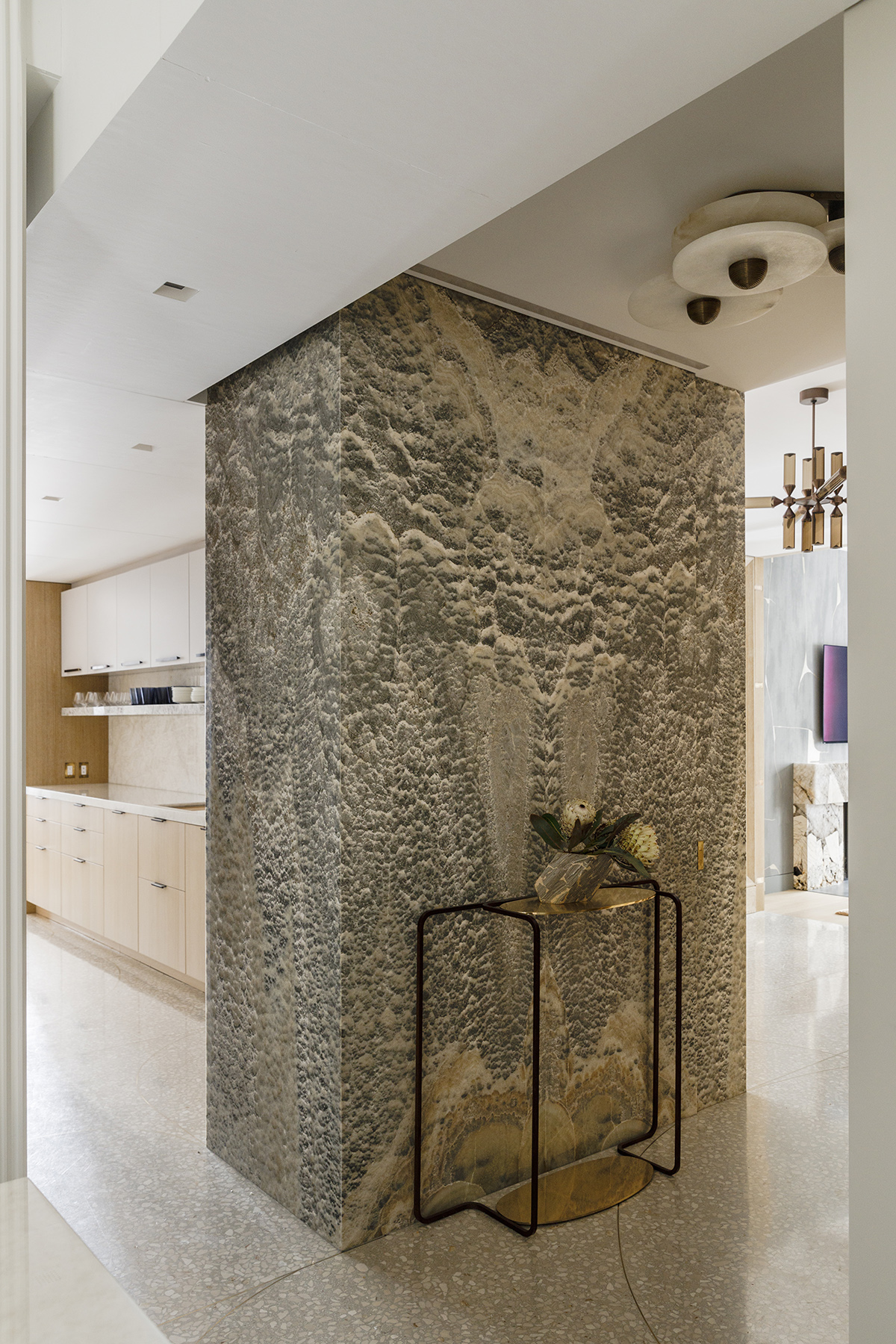
▼厨房,Kitchen © Max Burkhalter
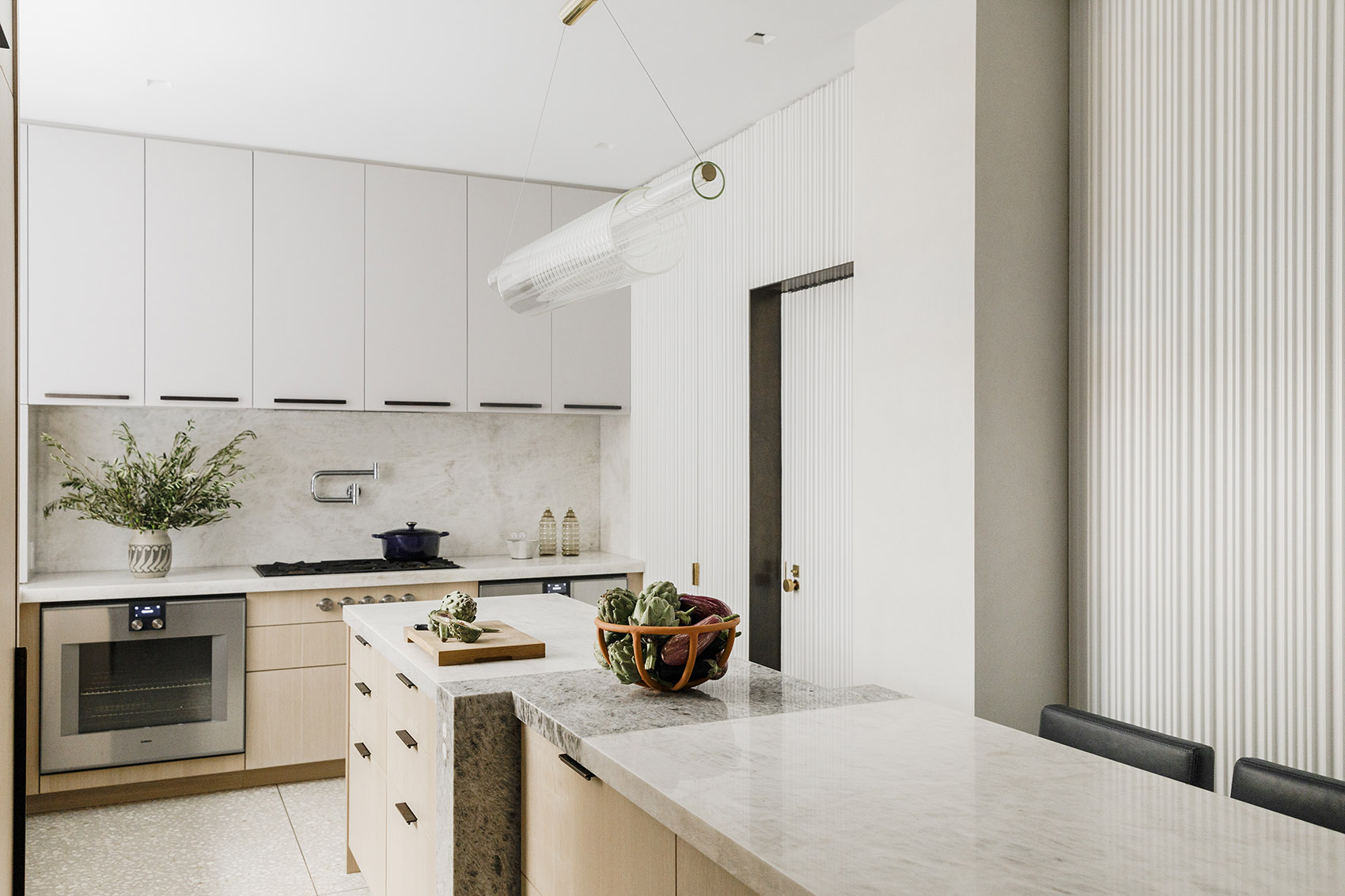
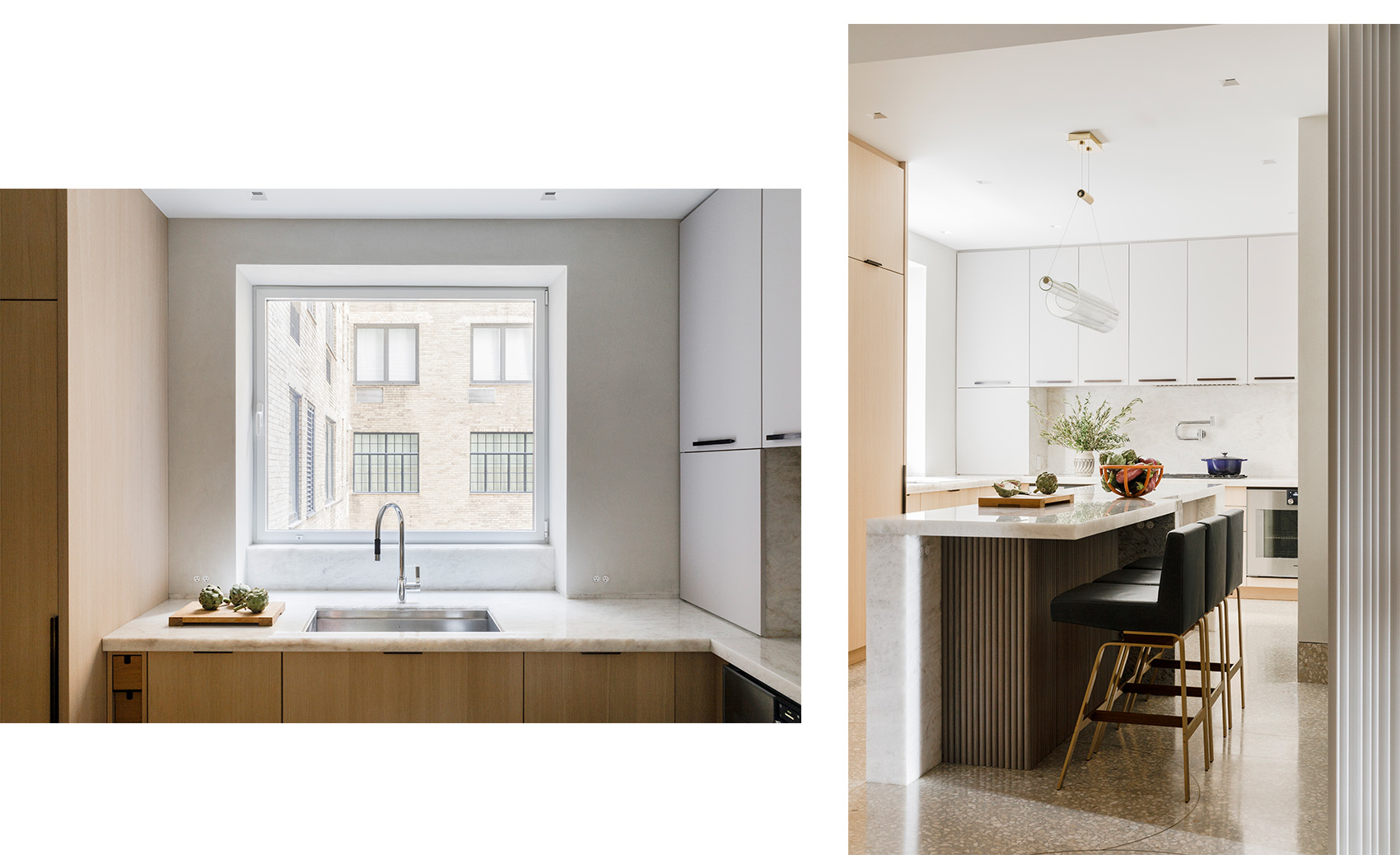
▼地面上镶嵌着定制的弧形黄铜装饰,The floor is Embedded with a custom pattern of curving brass spacers © Max Burkhalter
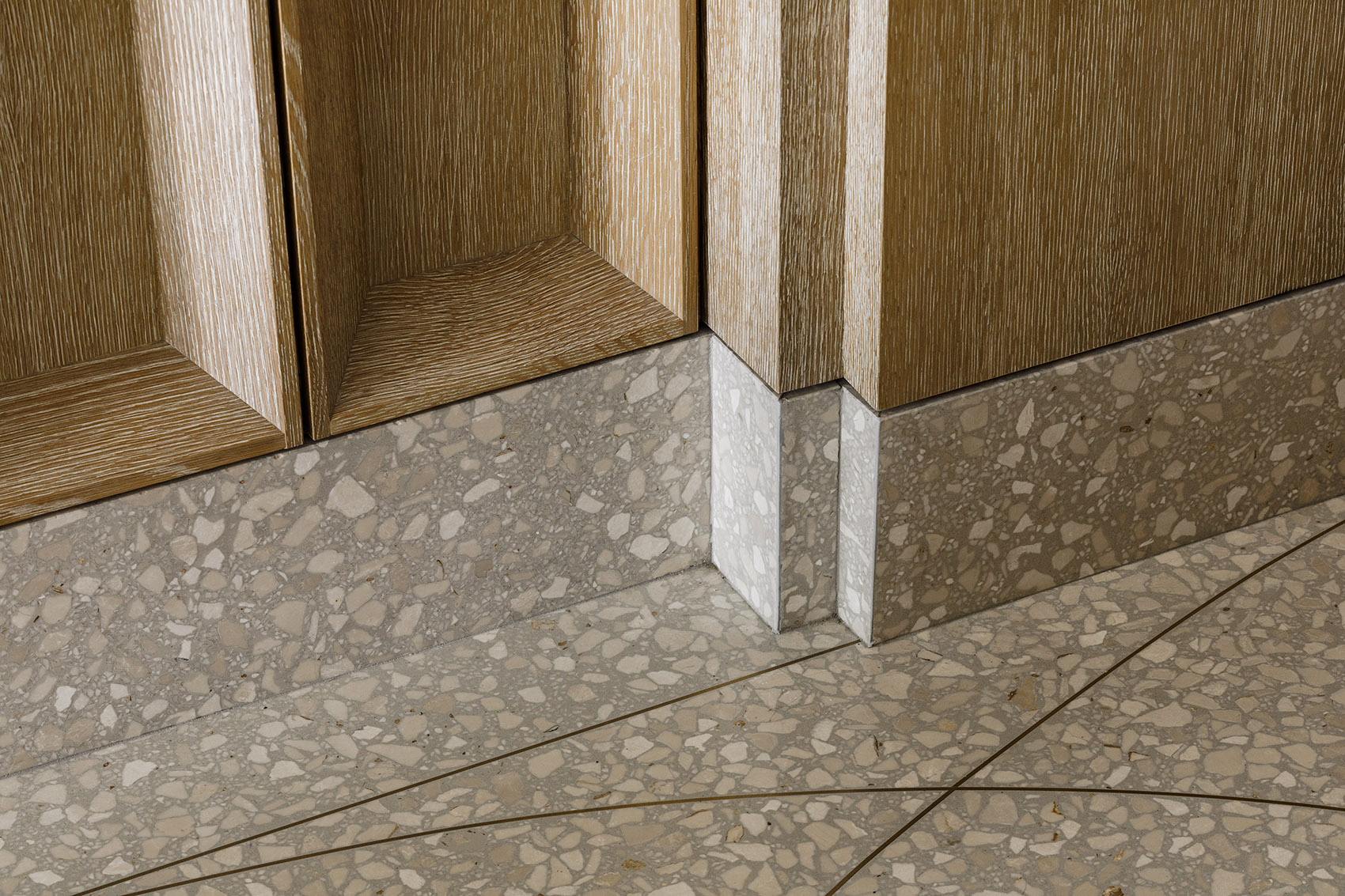
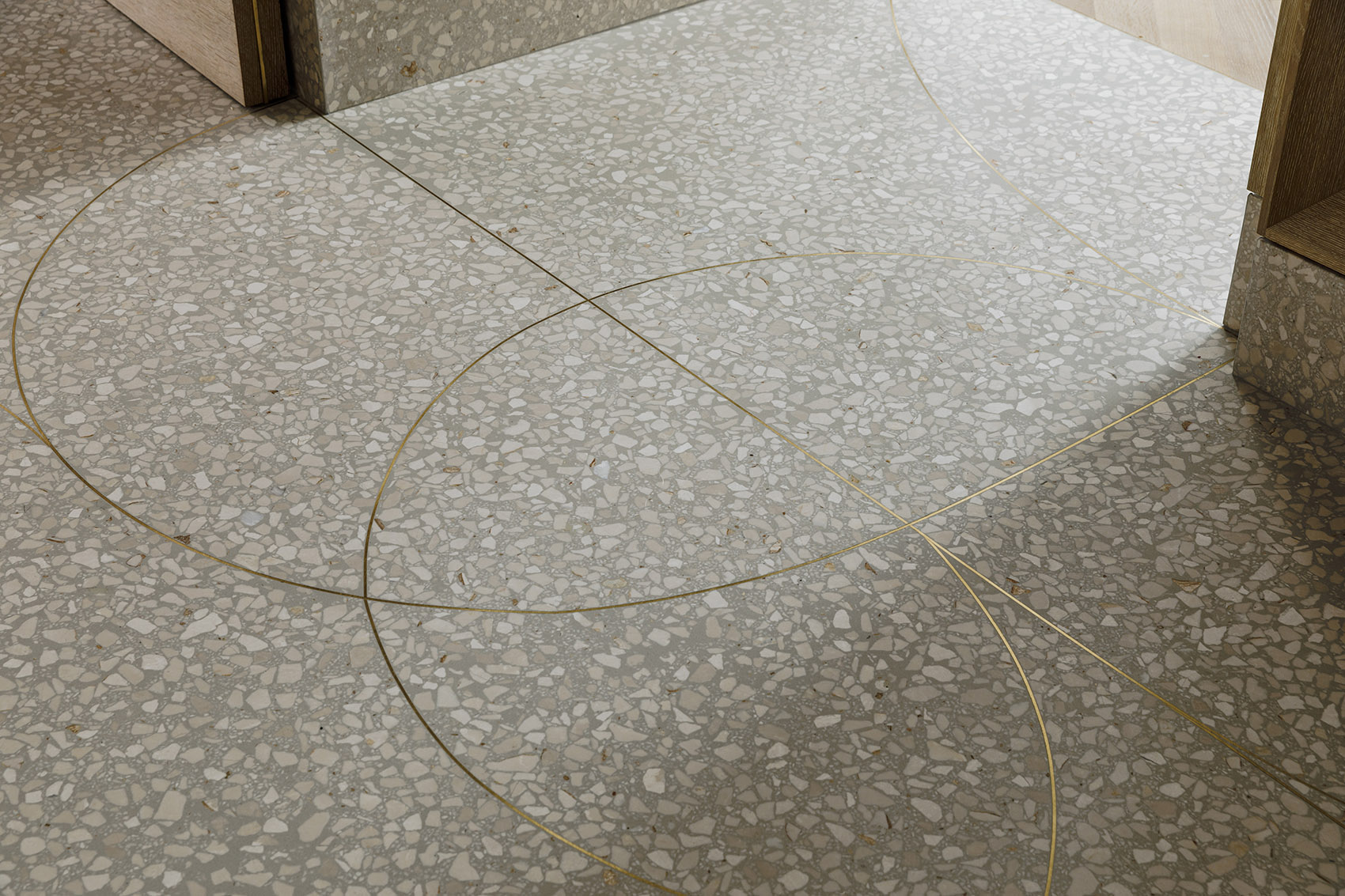
带有花格镶板的铅白橡木屏墙沿着门廊和交通区域排列,尽管其严格的几何形状与地面上流畅的流线型图案形成了反差,但其设计本质上仍然是为了提高公寓的灵活性。在通往书房和餐厅的位置,两侧的镶板组合成了一道带有木制把手的对开门。
Cerused oak millwork with three-inch-deep coffers lines the entire gallery and circulation zone. While the paneling’s rigorous geometry contrasts with the fluid, curvilinear pattern of the floor, it is engineered to enhance the apartment’s flexibility. Leading to the den and dining room, the paneling swings closed as a pair of integrated doors with wood handles.
▼铅白橡木屏墙沿着交通区域排列
The cerused oak millwork lines the circulation zone © Max Burkhalter
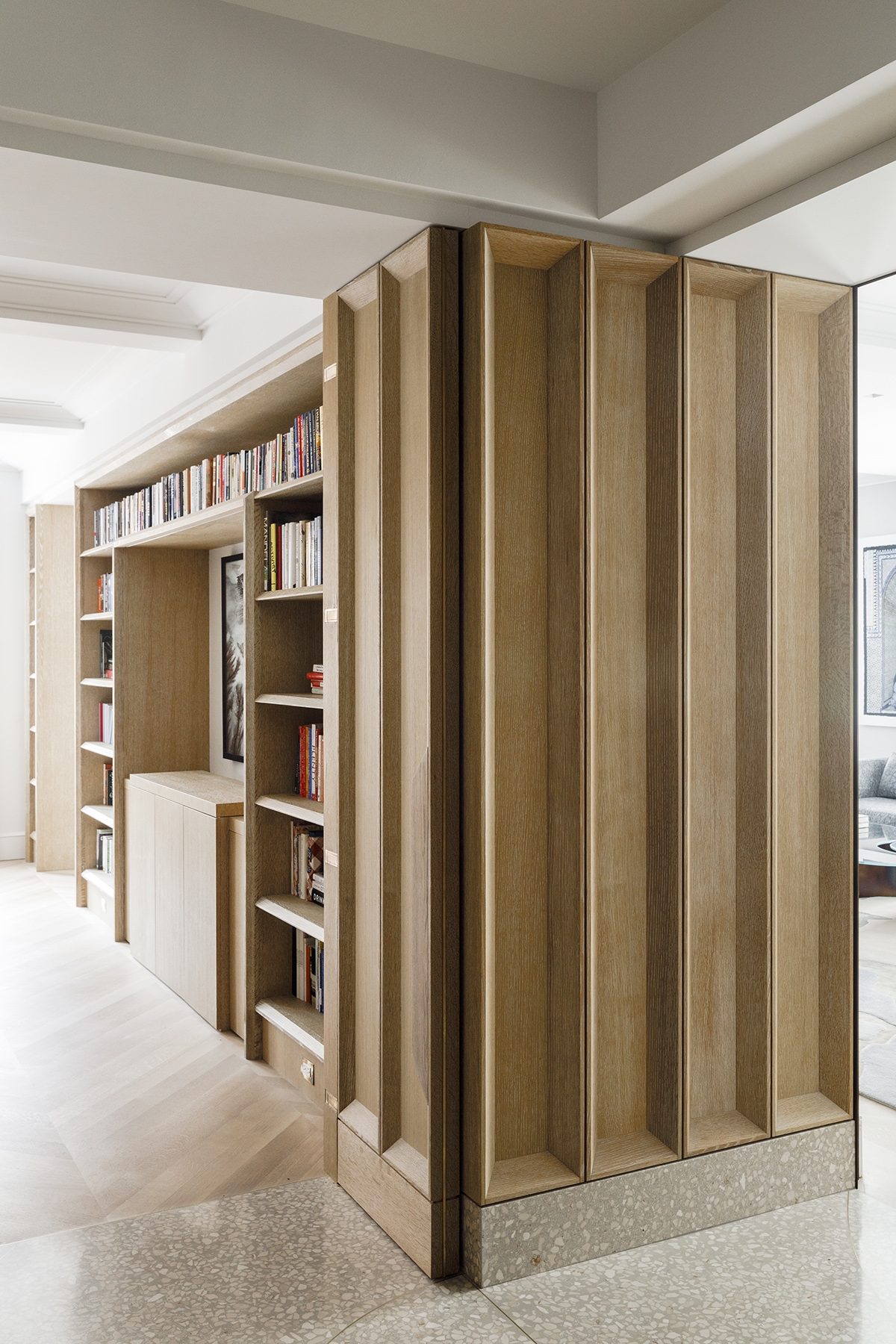
▼书房,The den © Max Burkhalter
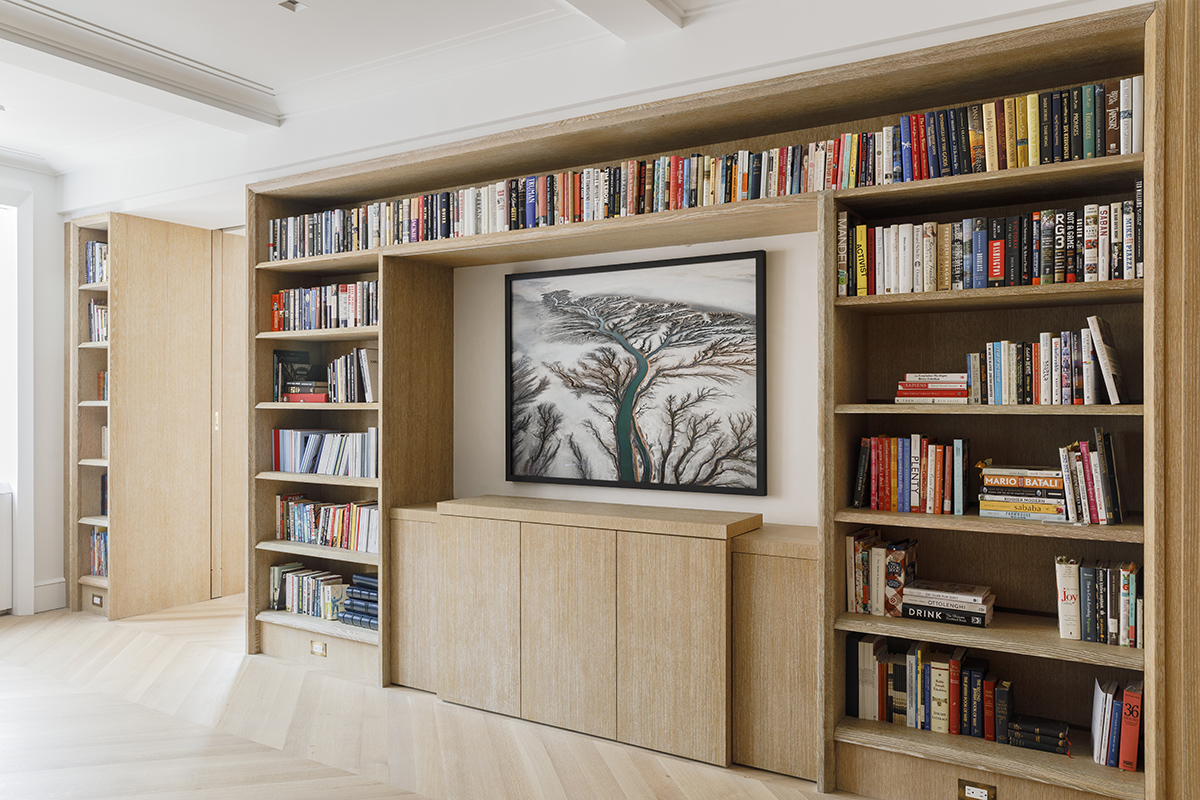
▼两侧的镶板组合成了一道带有木制把手的对开门 © Max Burkhalter
The paneling swings closed as a pair of integrated doors with wood handles
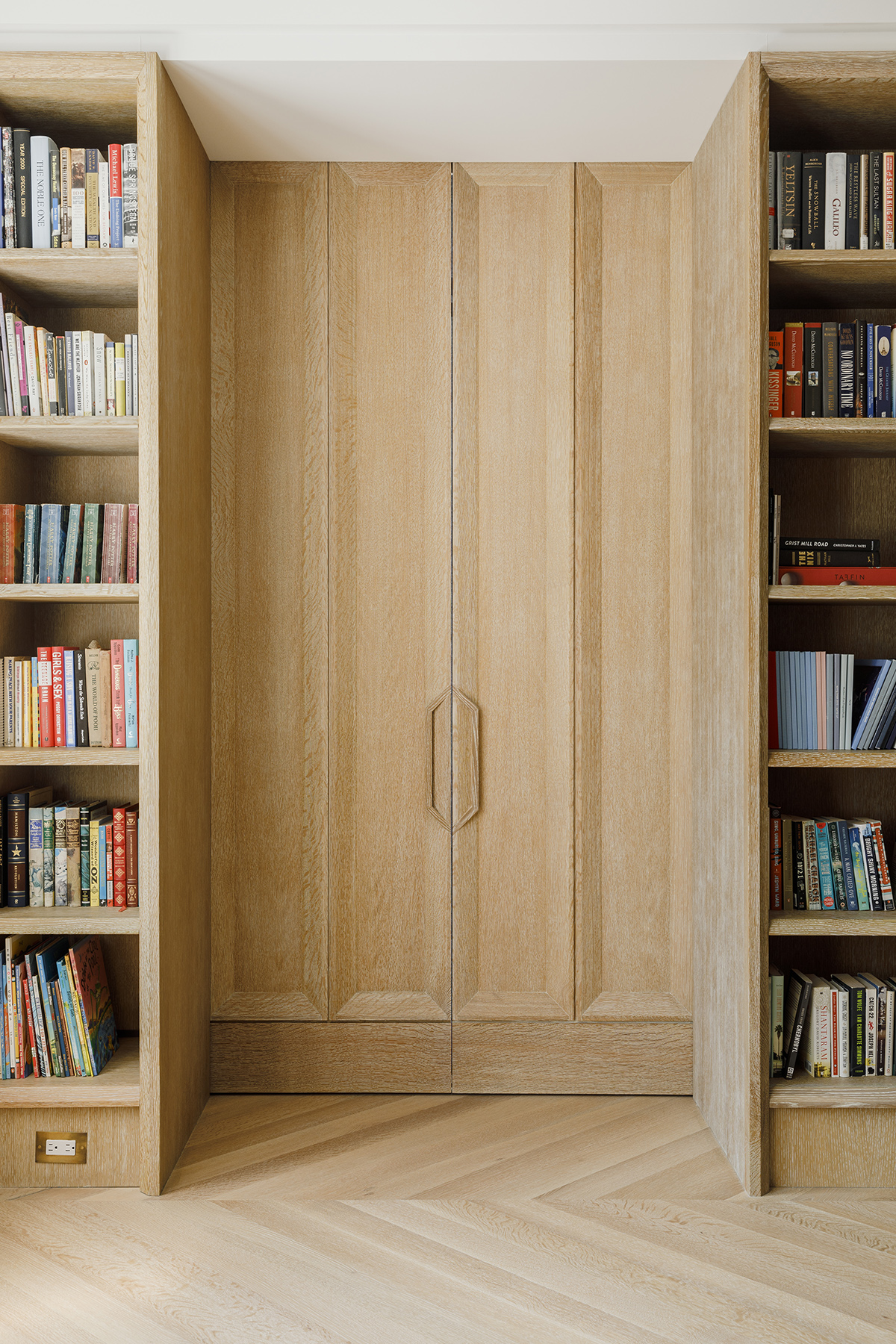
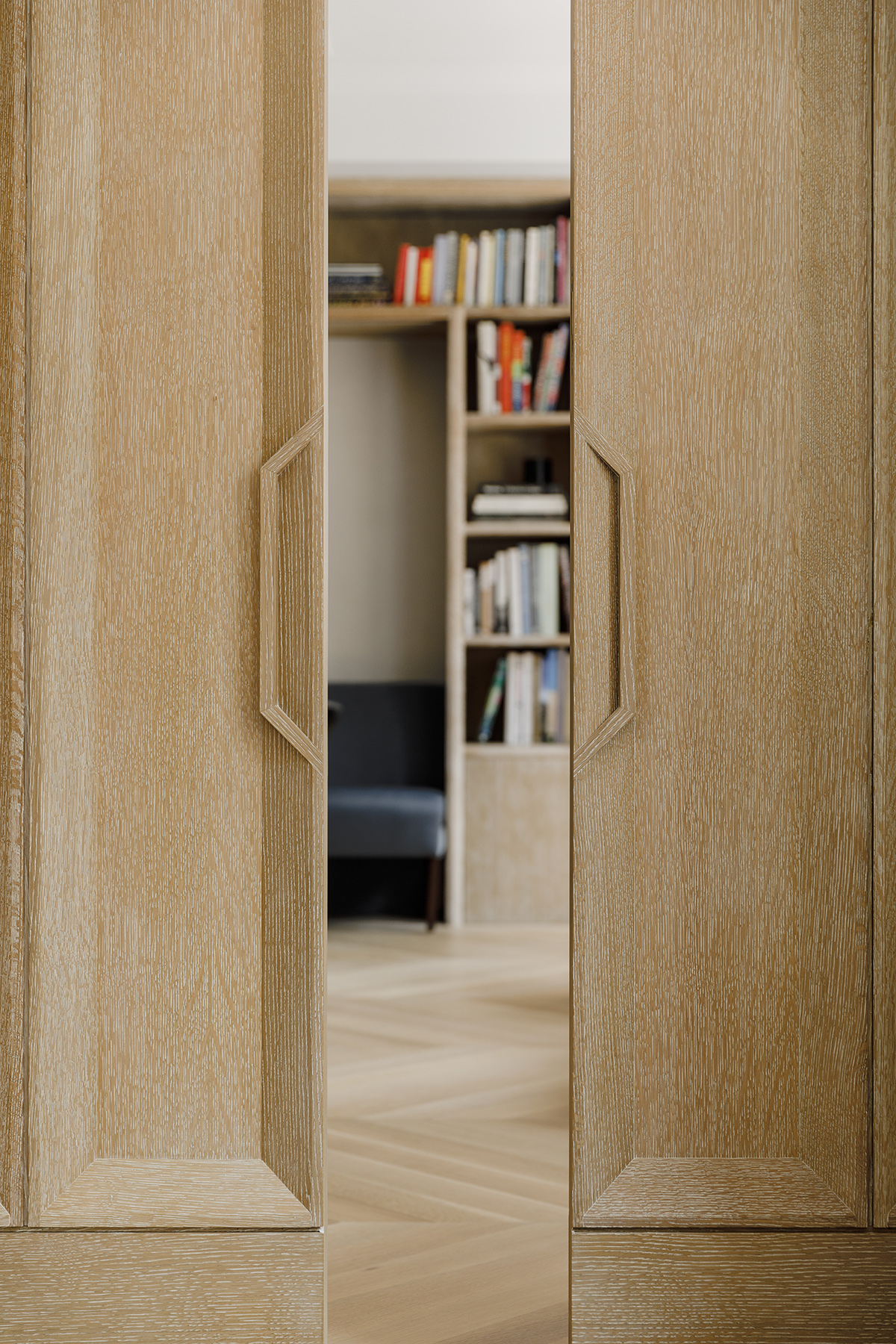
▼餐厅/图书馆,Dining area/library © Max Burkhalter
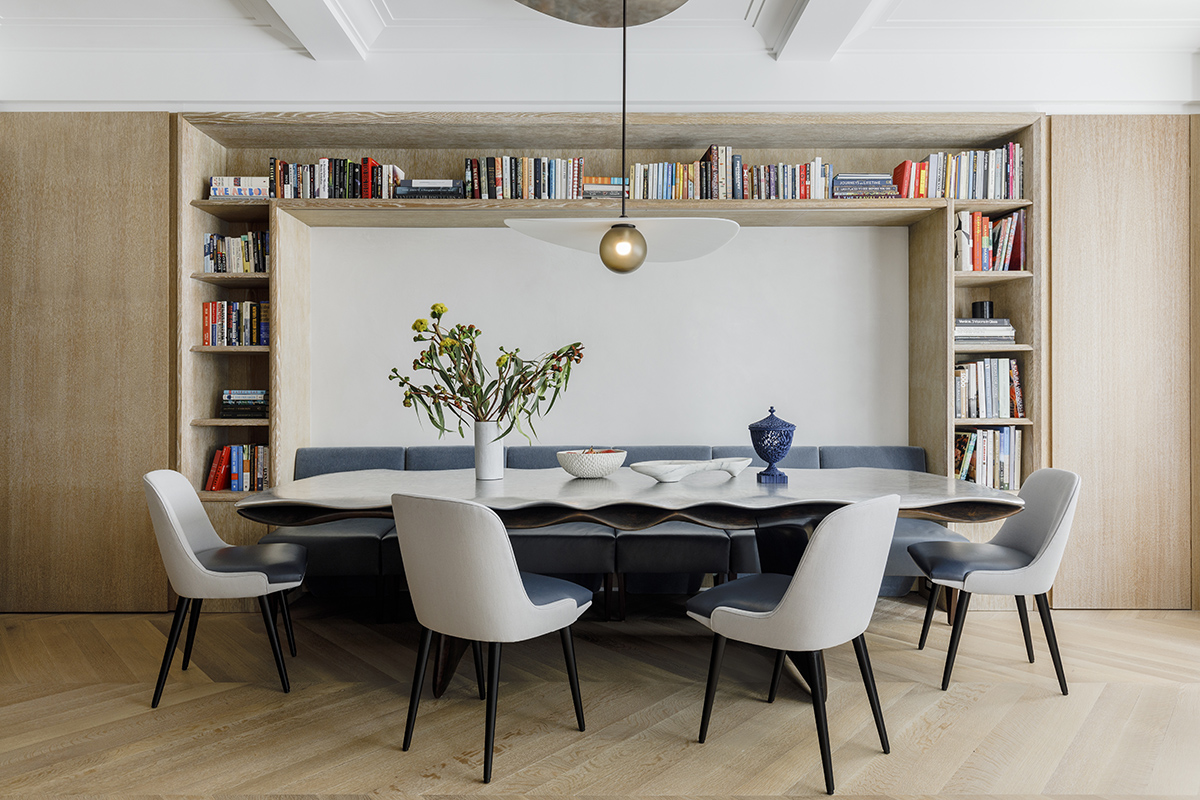
▼餐厅摆放着由Christopher Kurtz特别设计的冷锻铝和氧化樱桃木餐桌 © Max Burkhalter
Dining room, with custom cold-forged aluminum and oxidized cherry dining table by Christopher Kurtz
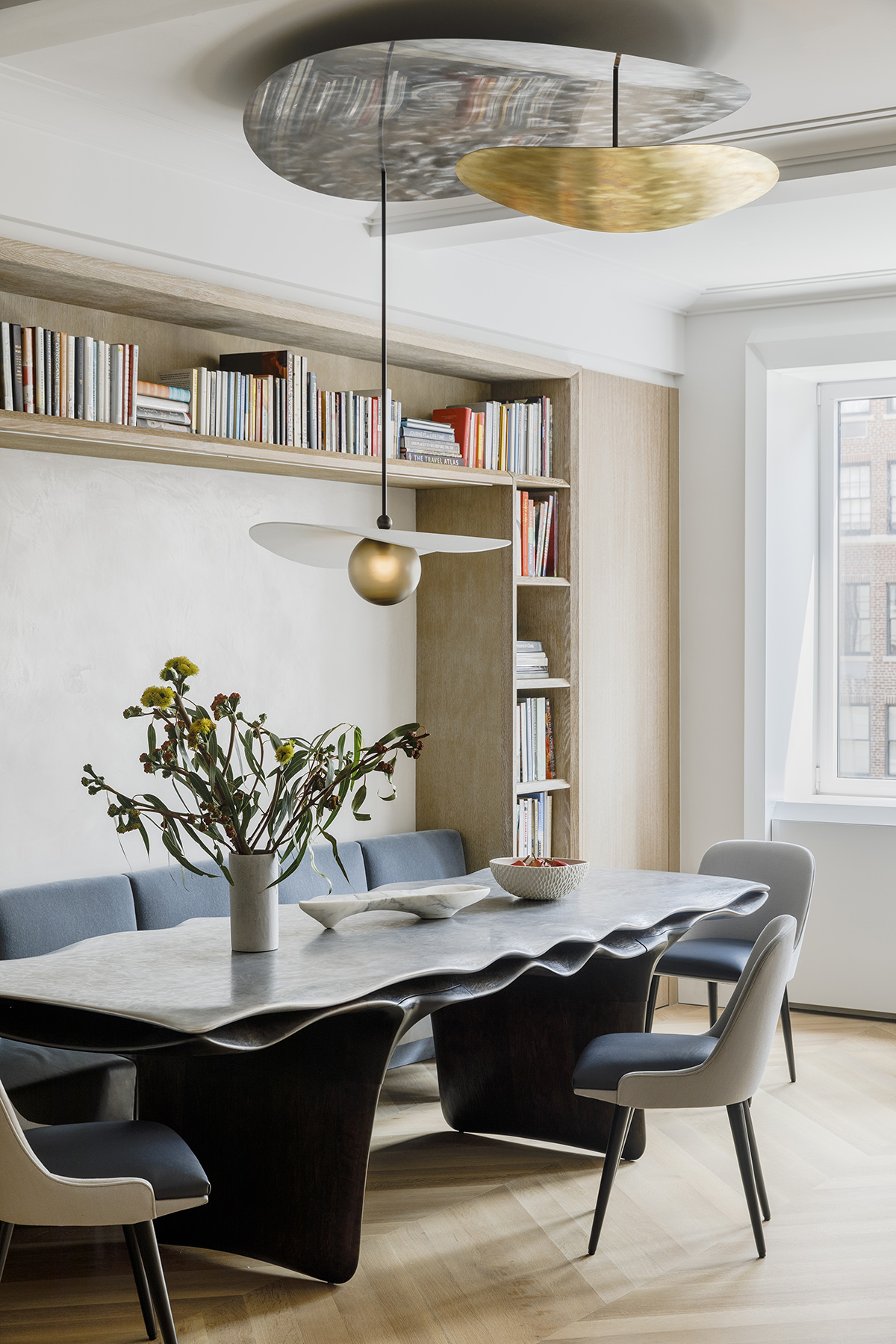
在门廊内,灯具和隐藏的悬挂轨道被巧妙地整合至木制家具中,为业主的一系列当代摄影作品收藏创造了灵活的展示系统。
In the gallery, lighting and hidden art hanging rails are integrated subtly into the millwork, creating a flexible display system for the family’s rotating collection of contemporary photography.
▼门廊展示着当代摄影作品,Photography work in the gallery © Max Burkhalter
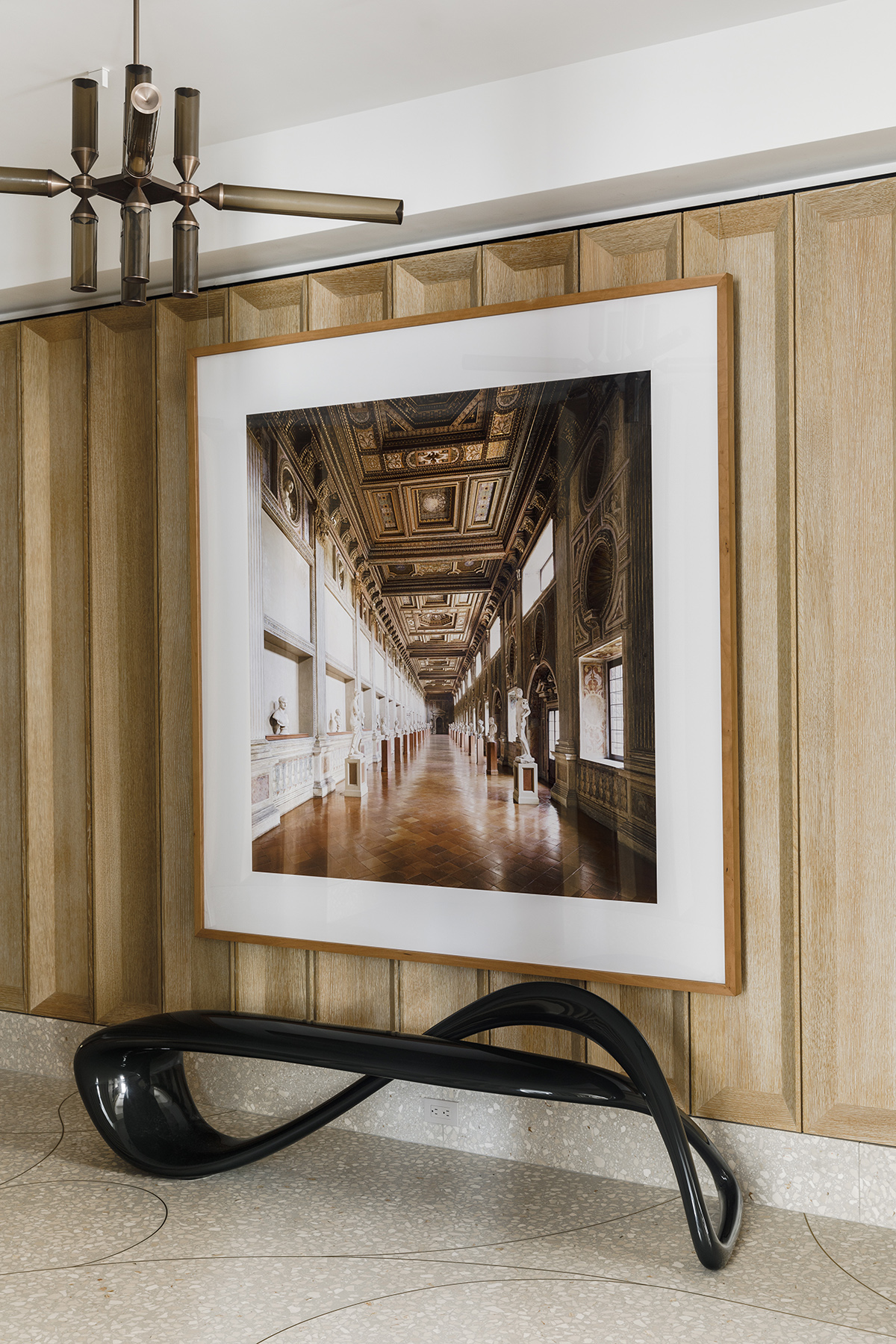
木制墙壁的精致细节营造出了在观感上极为丰富和细腻的环境,并且可以通过不同的操作方式来创造不同的空间和社交场景。各种尺度的功能的融合——从多用途的房间到可以变换形态的家具——这些都是MKCA在整体性实践方面的独特标志,同时也是本次公寓设计中的一个重要组成部分。
The subtle detailing of a millwork wall that reveals a pair of doors produces a visually rich and tactile environment that can be manipulated to create different spatial and social configurations. The merging of functions at all scales—from rooms that serve multiple purposes to shape- shifting furniture pieces—is a hallmark of MKCA’s overarching practice and an essential component of this residence.
▼主卧室,Main bedroom © Max Burkhalter
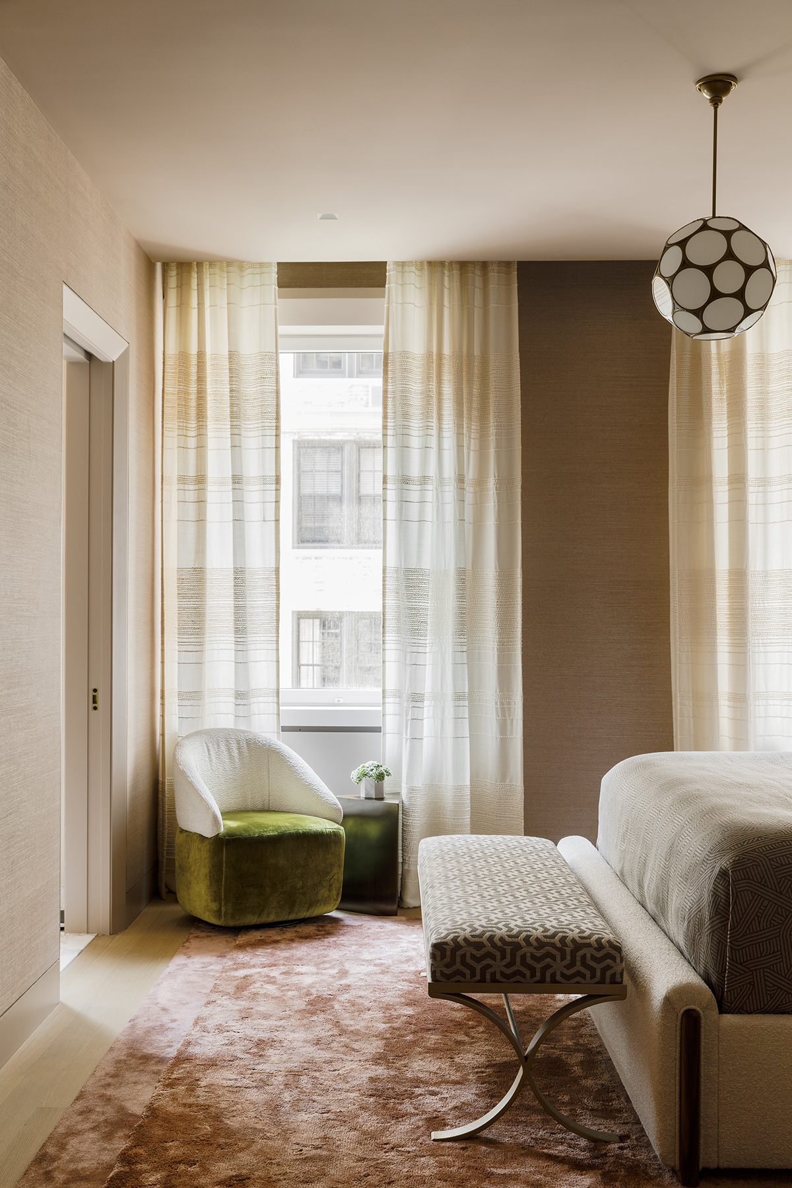
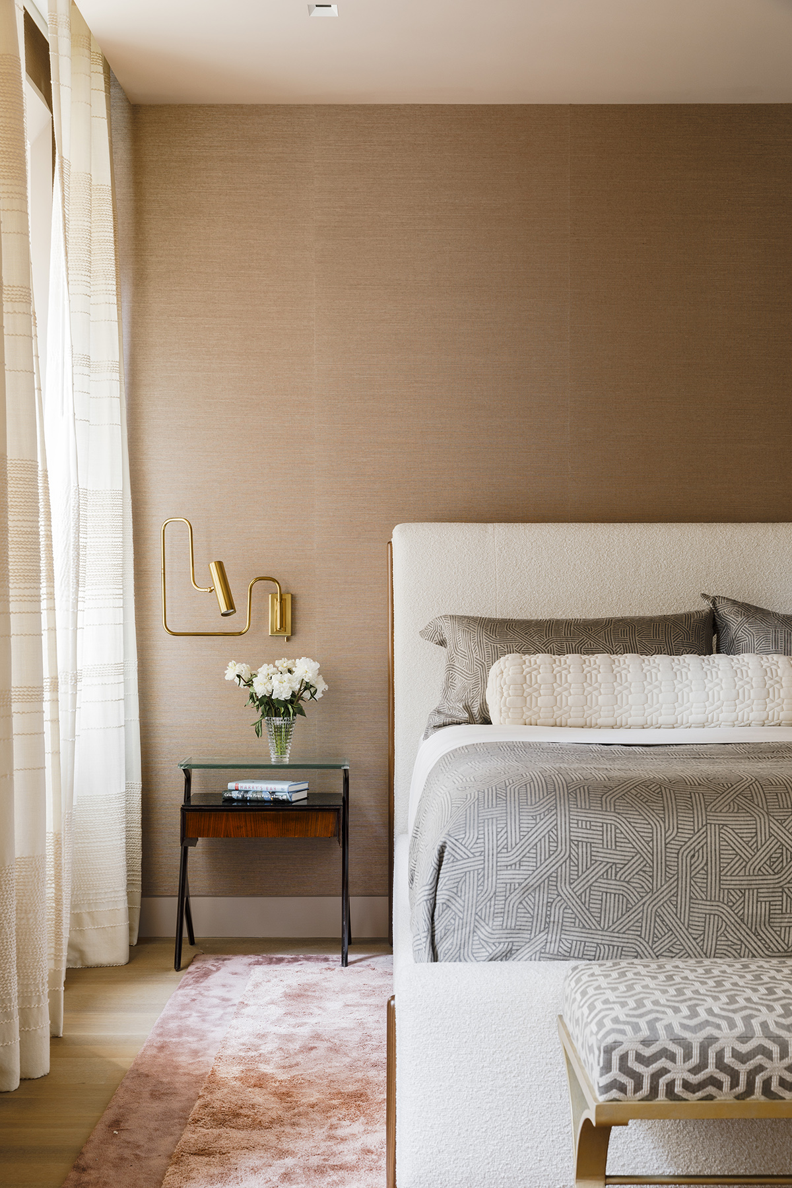
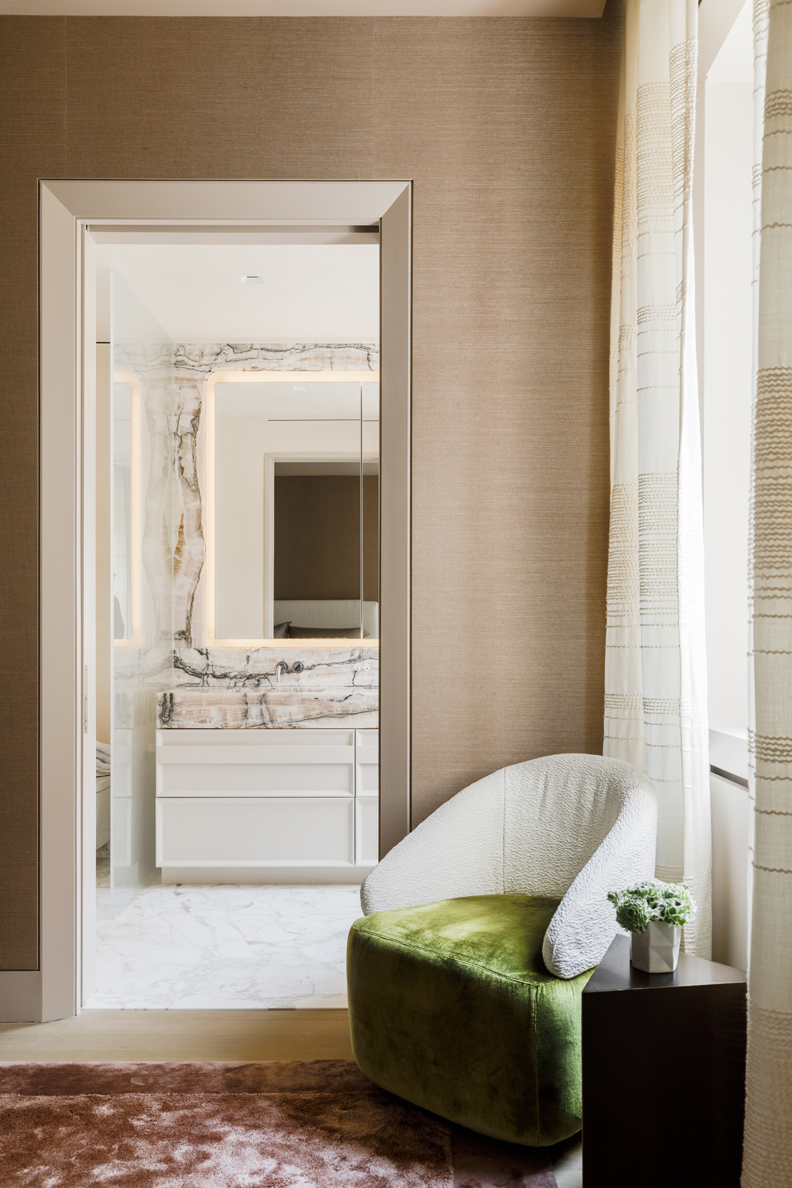
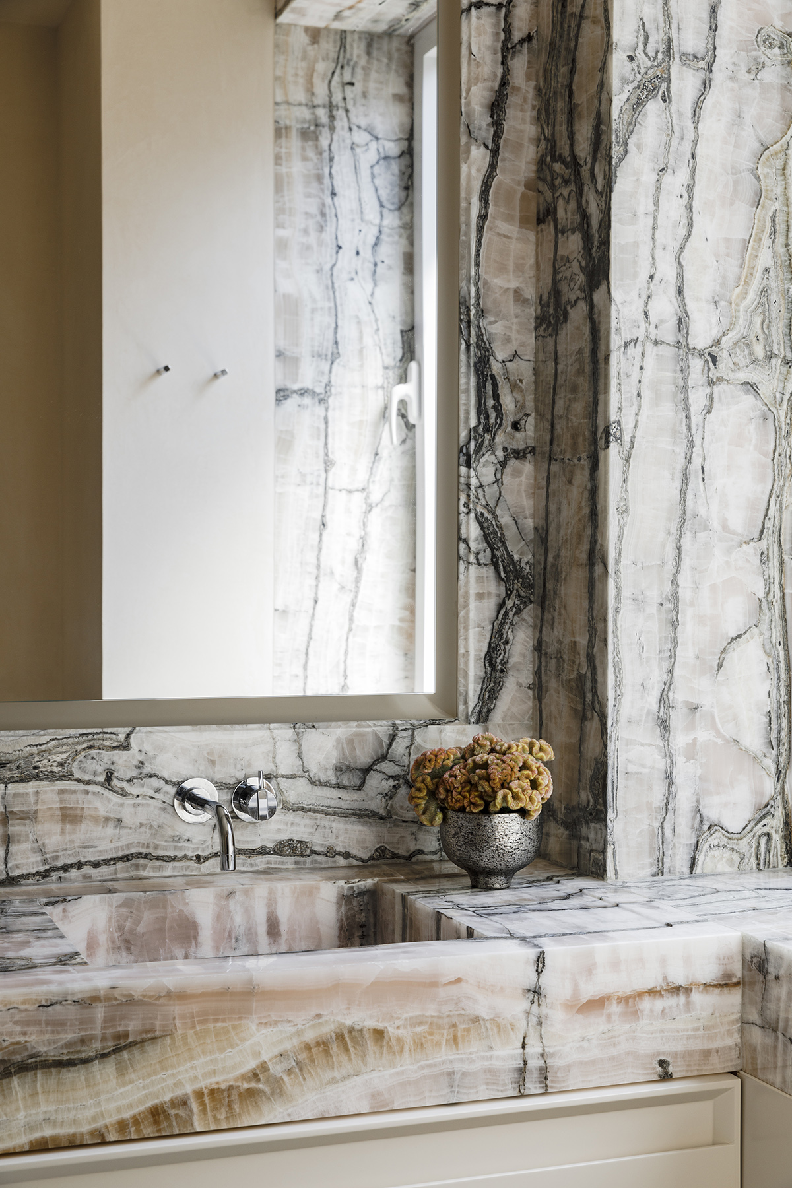
▼孩子的房间,Kid’s room © Max Burkhalter
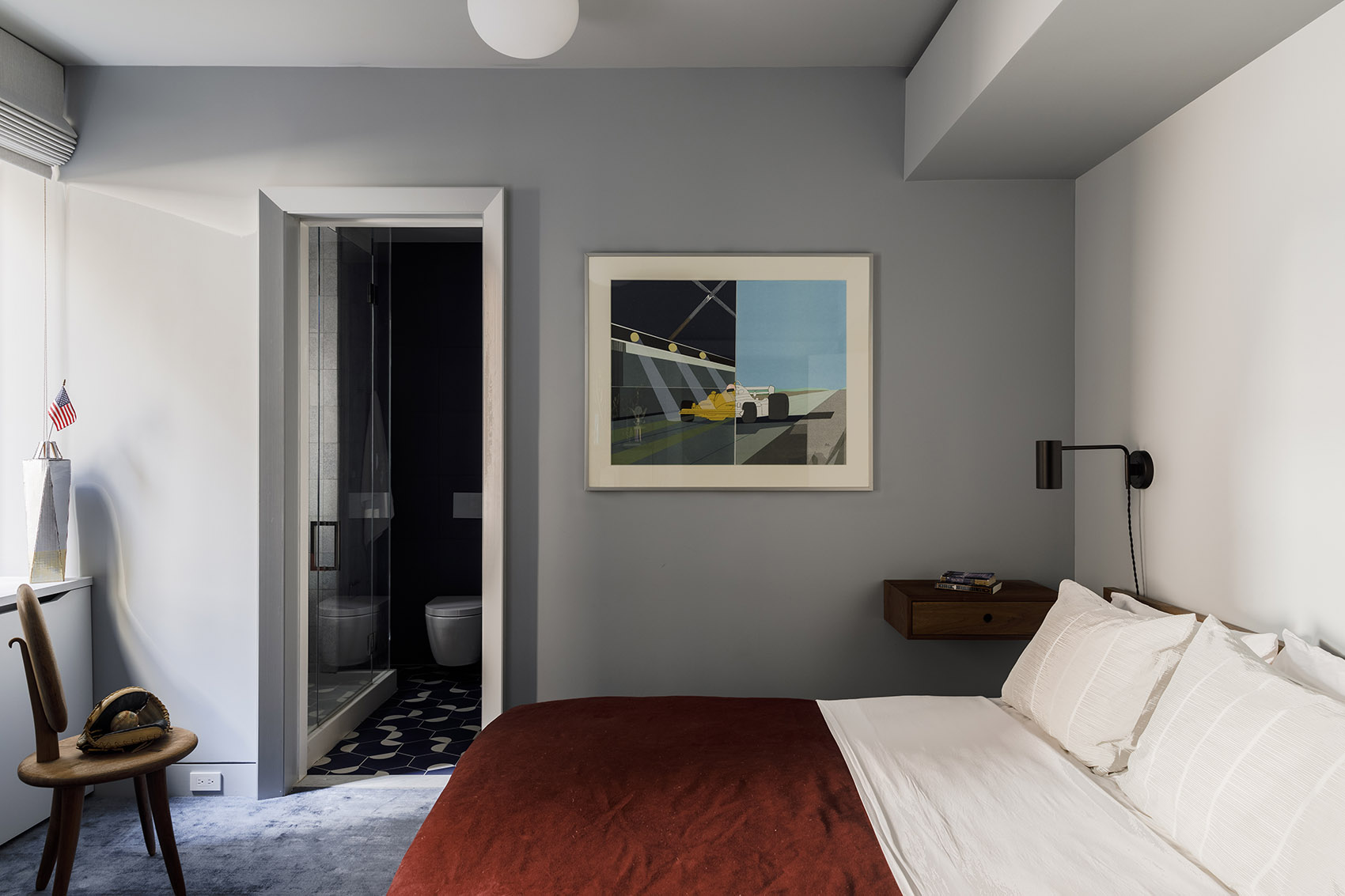
▼浴室细节,Bathroom details © Max Burkhalter
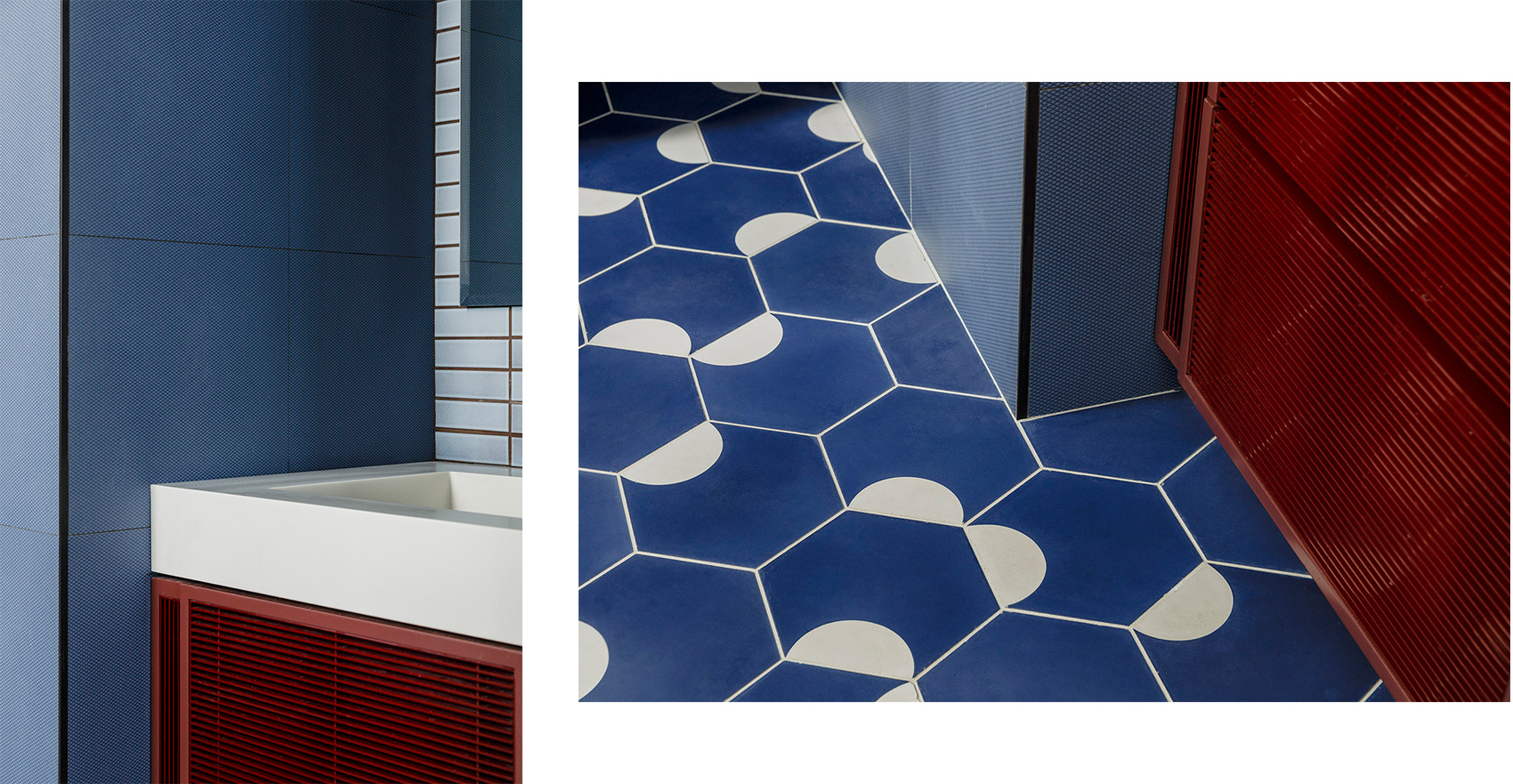
此外,MKCA团队还担任了整个公寓的家具定制,每件作品都体现了设计方案对于可变性、质感和优雅的强调。
The studio has also designed and commissioned custom furniture across the home, with each piece bolstering the project’s emphasis on mutability, tactility, and elegance.
▼游戏室,Playroom © Max Burkhalter
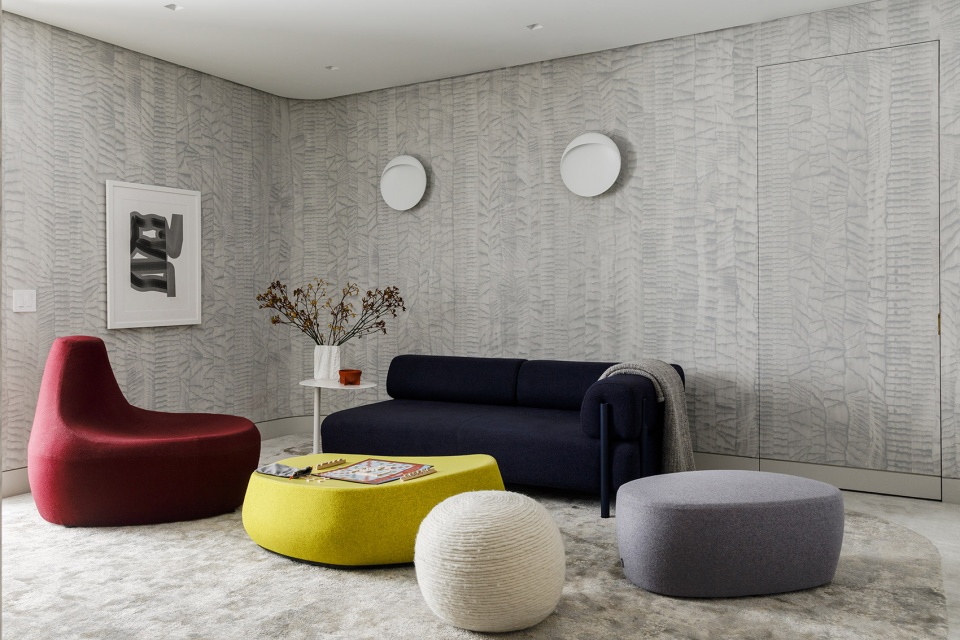
▼室内细节,Interior details © Max Burkhalter
