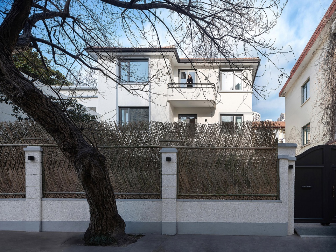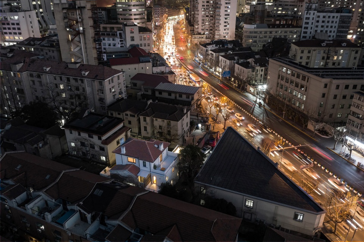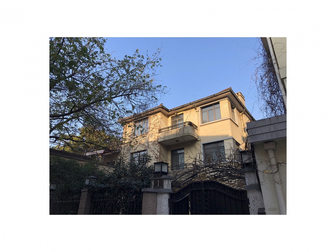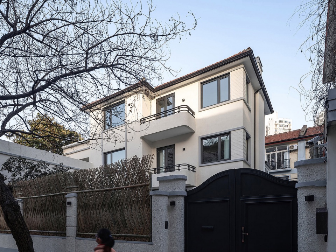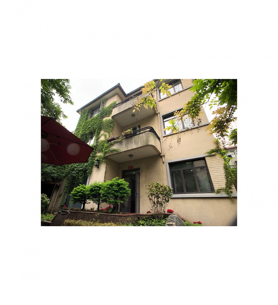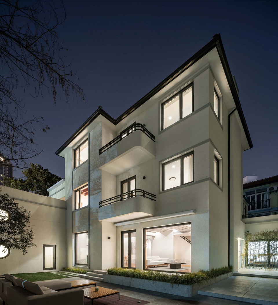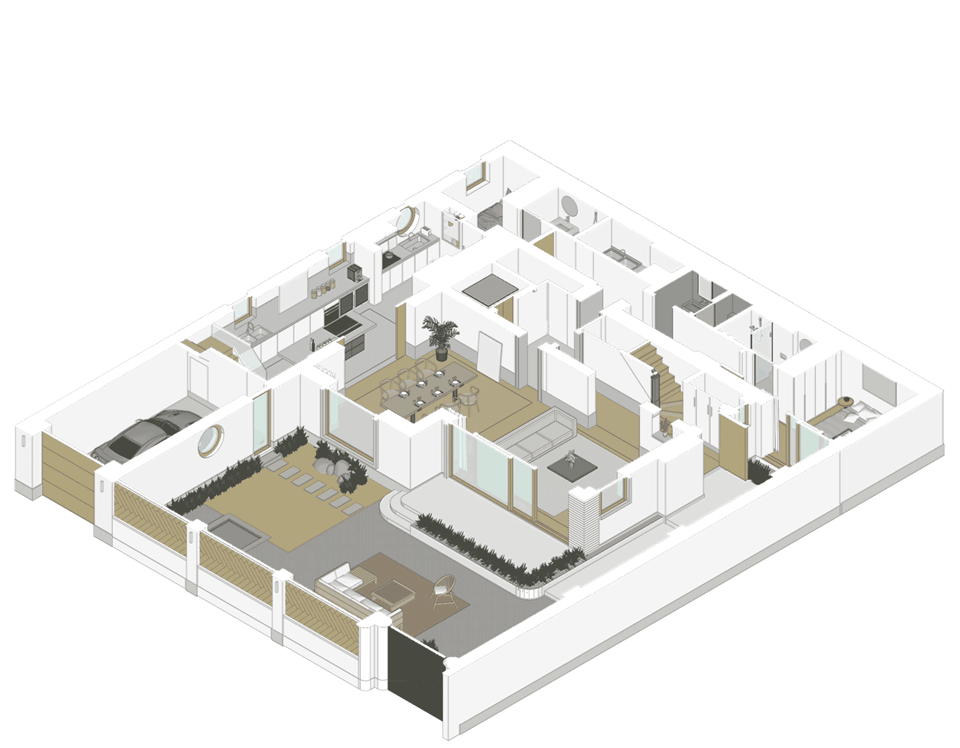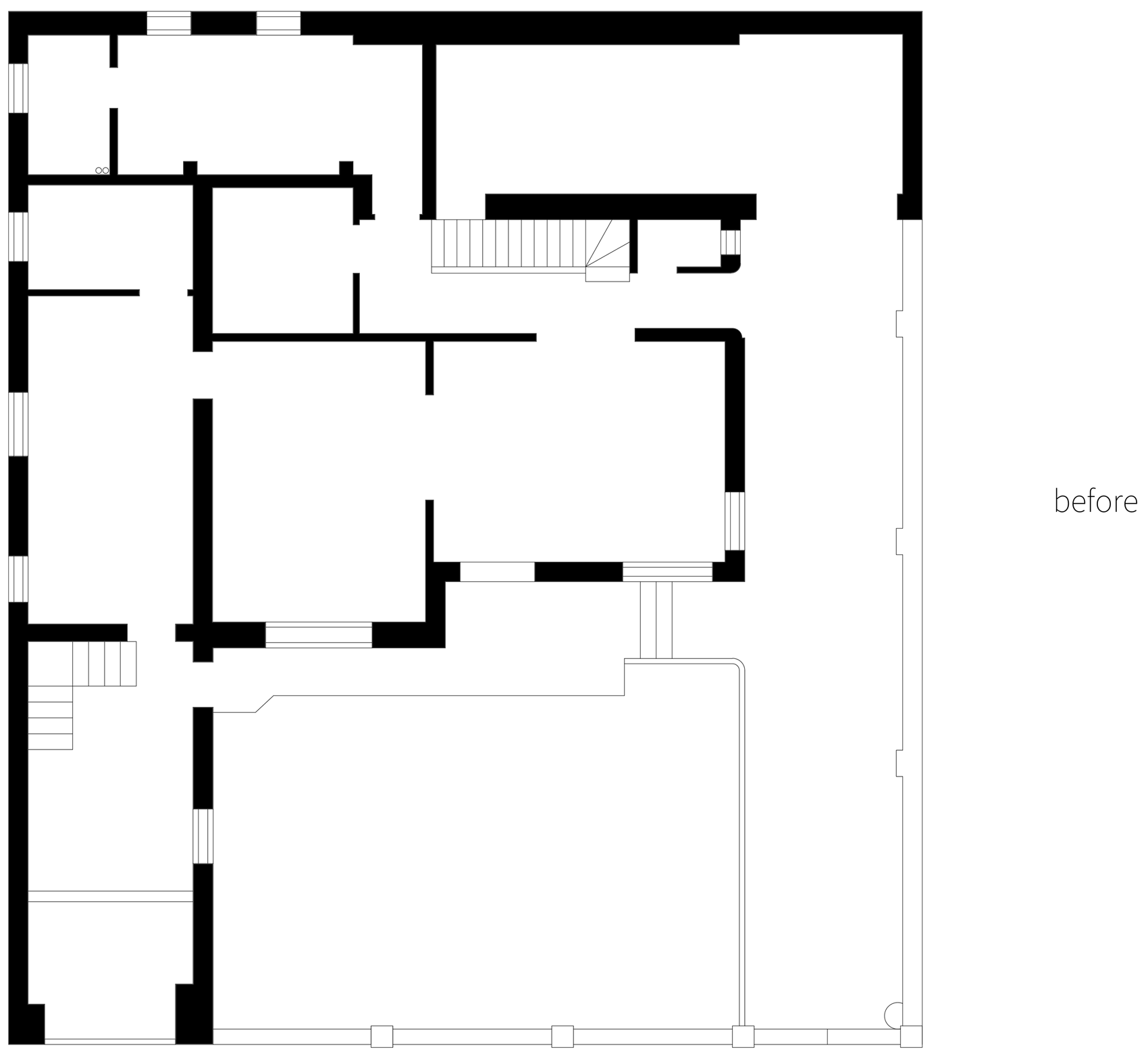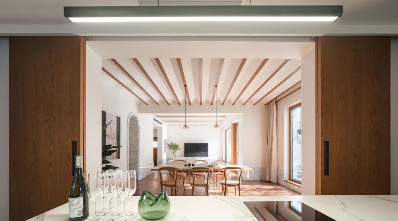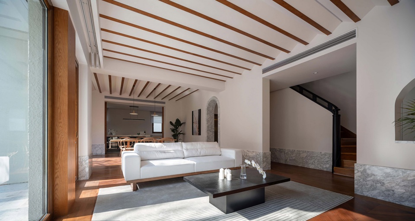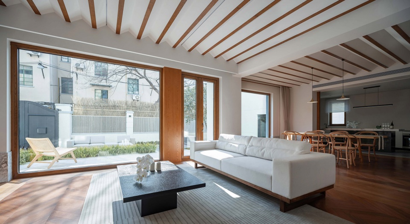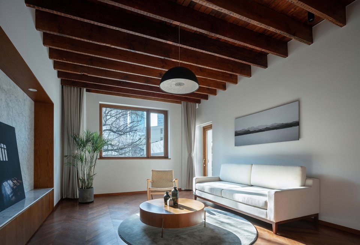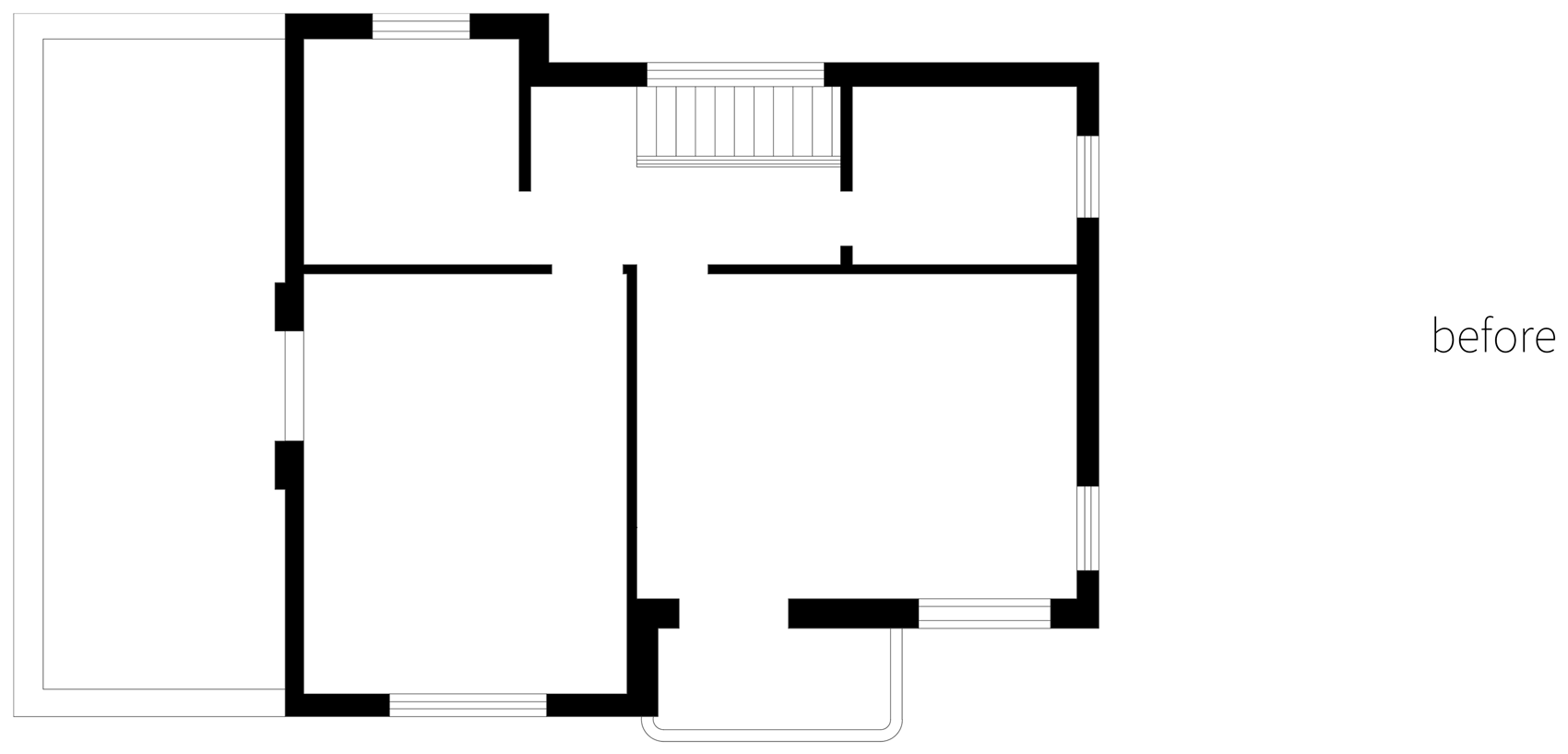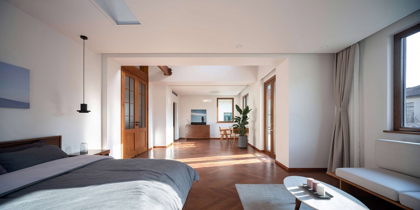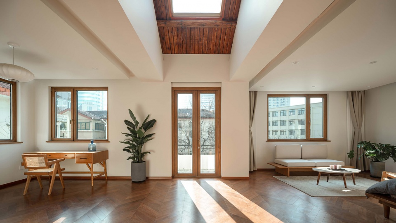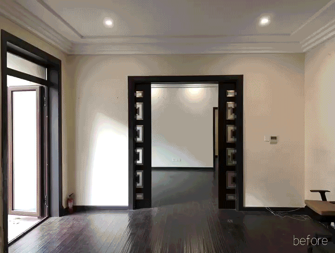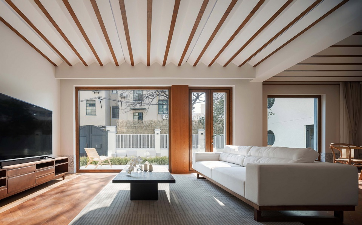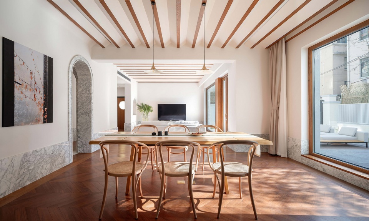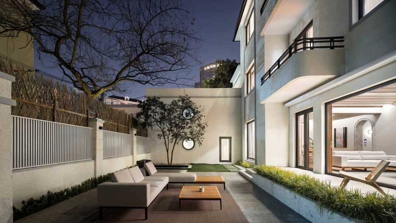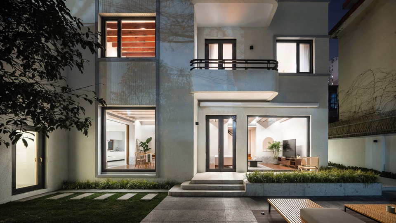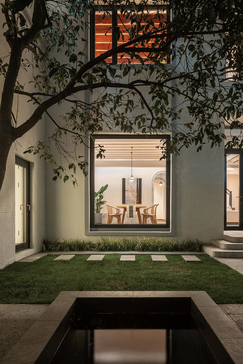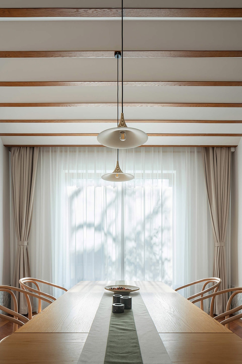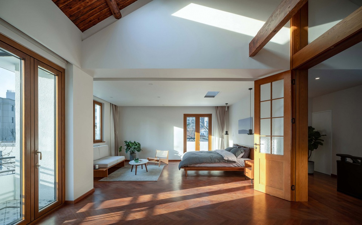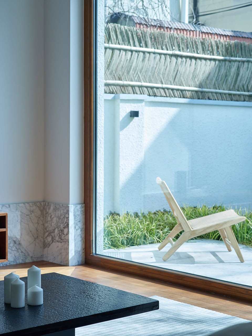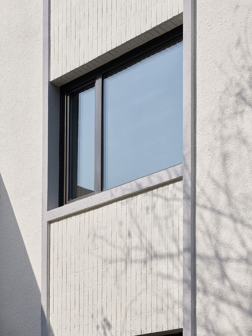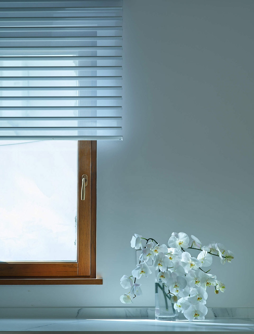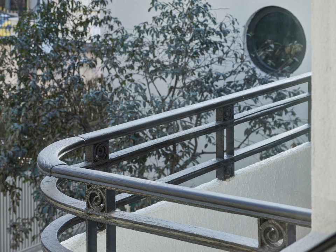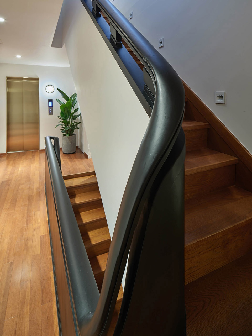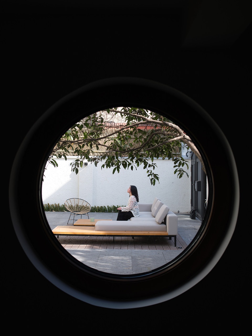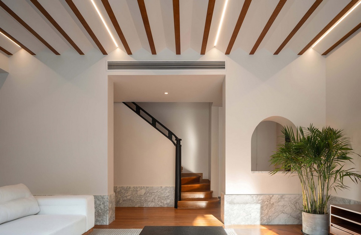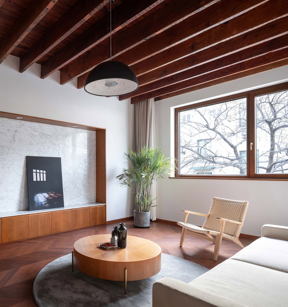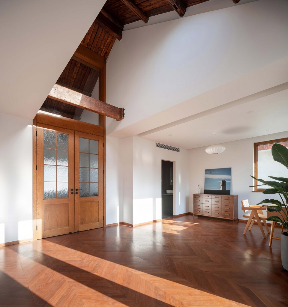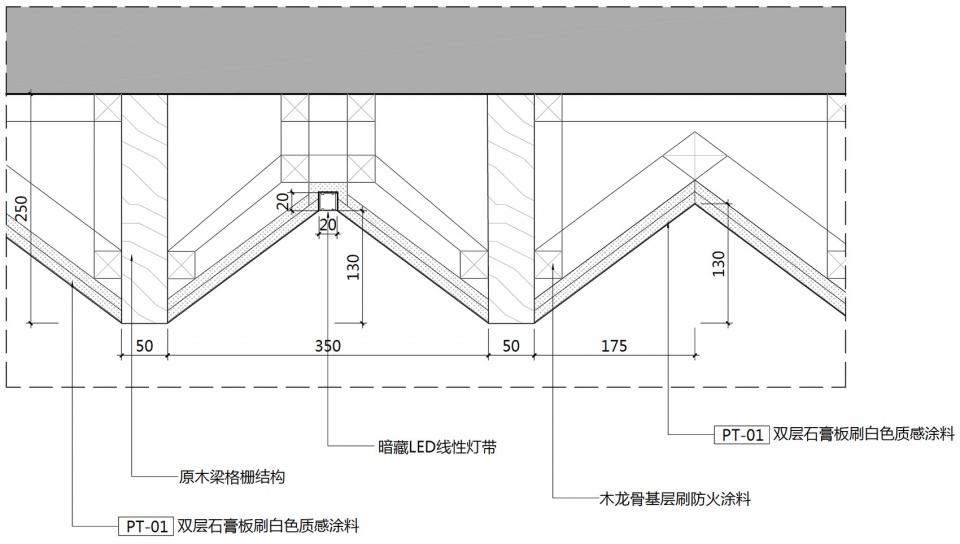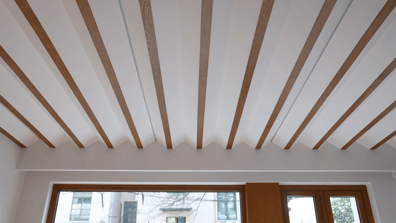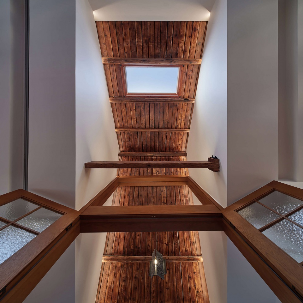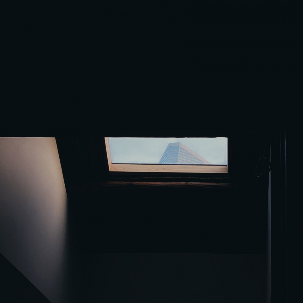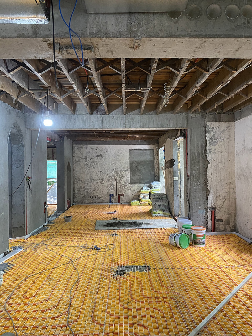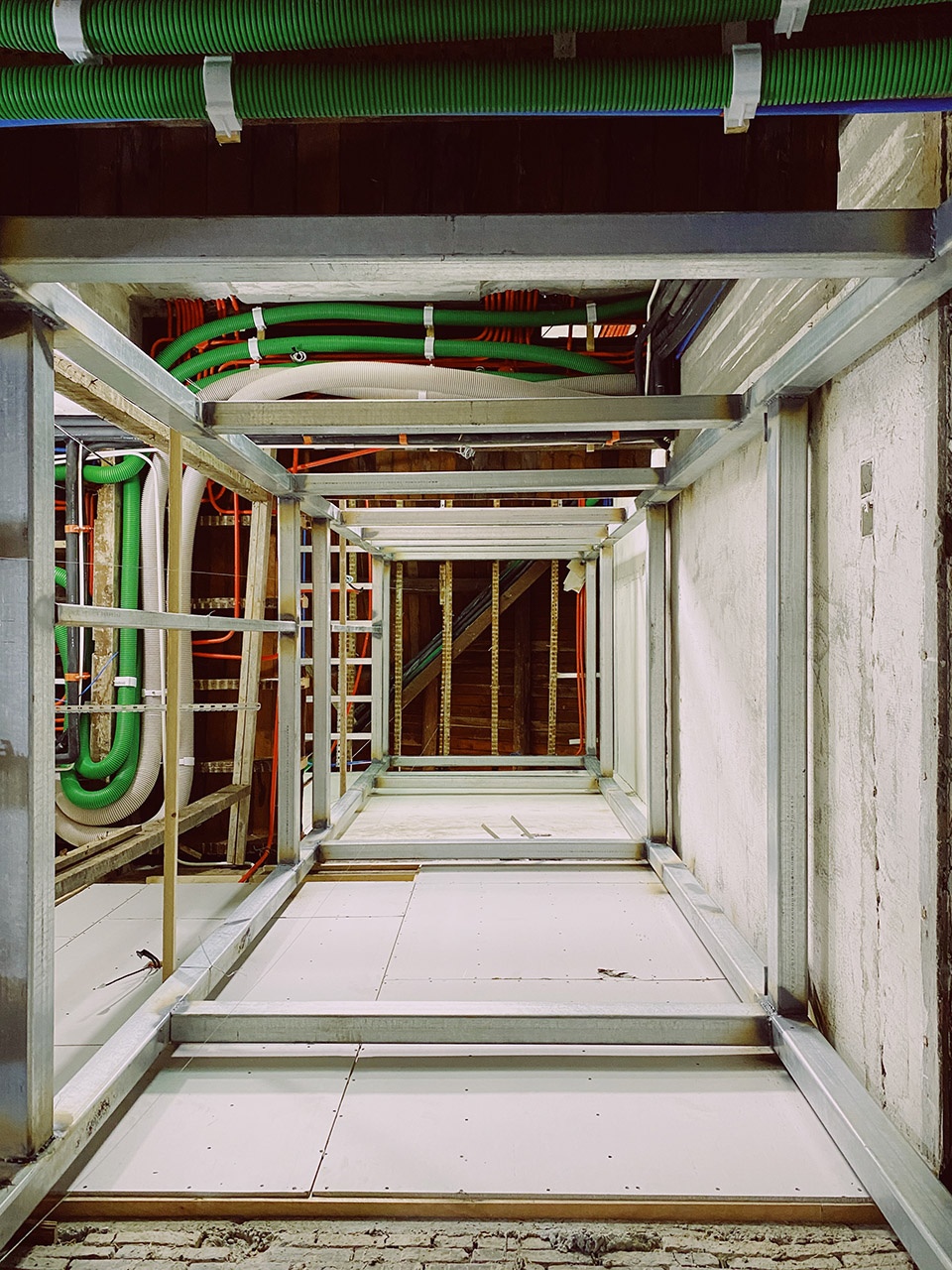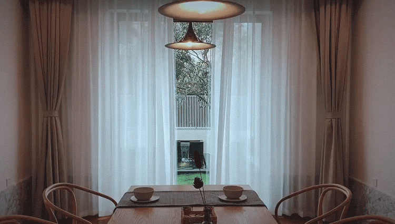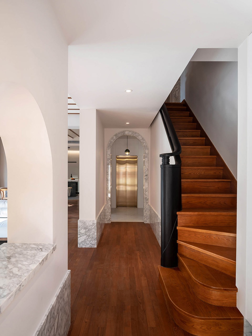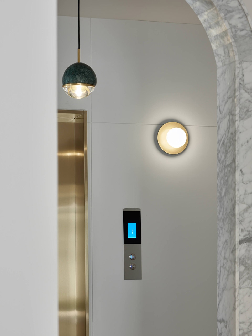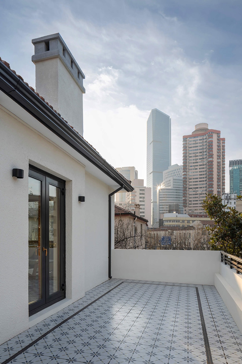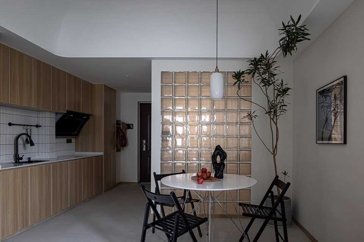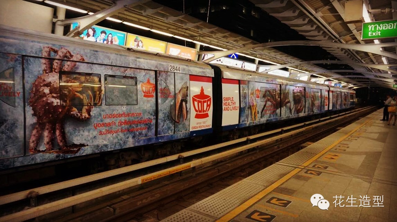

静园是一栋花园洋房,坐落在车水马龙的上海万航渡路上,毗邻静安寺核心商圈。2019年底,当业主带着改造这栋老房子的想法找到我们的时候,离新冠肆虐中华大地已然不远,在随后一年的设计改造中,疫情两个字从未离开过与业主的设计讨论,这让项目天然地带有某种特殊性。
Jing House is a garden house, located on the busy Wanhangdu Road in Shanghai, adjacent to the core business district of JingAn Temple. At the end of 2019, when the owner came to us with the idea of renovating this old house, it was not far from the ravage of novel coronavirus in China. In the design renovation of the following year, the word of epidemic never left the design discussion with the owner, which gave the natural area of the project a certain particularity.
▼项目外观,External view of the project ©沙鹏
▼静园坐落在车水马龙的静安寺核心商圈, Jing House is located in the busy JingAn Temple core business circle ©沙鹏
当然这个项目的特殊性远非如此,这是一栋老洋房的改造,更确切地说是一栋老洋房销售模式的实验。业主想通过设计改造,为这栋老房子在其随后的出售中争取更大的市场价值和溢价空间。所以静园的改造实际上是一个产品的打造,而这个房子的实际使用者“虚位以待”,也让这次改造设计变得略微抽象,我们只能假想谁有可能成为这样一栋大宅的主人,而这样的“假想”也恰恰成为这个设计最有趣的地方,它没有任务书,我们需要站在原点,跨越从0到1的挑战。面对这样一个开放的命题设计,我们采用了一种“开放”的策略,以开放的心态和手段,营造一栋“不被绝大多数买家抗拒”的房子。
Of course, the particularity of this project is far from such, this is the transformation of an old garden house, more precisely, it is an old garden house sales model experiment. The owner wants to obtain a greater market value and premium space for this old house in its subsequent sale through the design renovation. So JingYuan transformation is actually a product of the building, and the house of the actual user “help wanted”, also make the design a bit abstract, we can only imagine who might become the owner of such a large house and such “imaginary” also become one of the most interesting place, it has no specification, we need to stand in the origin, challenges across from 0 to 1. Faced with such an open proposition, we adopted an “open” strategy, with an open mind and means, to create a house “not resisted by the vast majority of buyers”.
▼改造前后(从院外看),Before and after renovation (viewed from outside the hospital) ©左:得当设计,右:沙鹏
对于一个需要落地的设计任务,却又没有明确的使用需求,设计的操作实际上需要格外小心,因为作为设计师的个体经验会时不时地霸占整个设计推导,打破主客观之间的平衡。整个设计过程其实是不断地在“我觉得”和“市场觉得”之间肉搏的过程。
For a design task that needs to be completed without clear usage requirements, the operation of the design actually needs to be extremely careful, because the individual experience of the designer will from time to time occupy the whole design derivation, breaking the balance between subjective and objective. In fact, the whole design process is a process of constant hand-to-hand combat between “I think” and “the market thinks”.
▼改造前后(从院内看),Before and after reconstruction (viewed from inside the hospital) ©左:得当设计,右:沙鹏
开放的平面:实现多义的场景可能
Open Plane: Implementing polysemy scenarios is possible
因为无法获得具体的生活需求,功能布局的灵活性和模糊性,似乎成了一个必然的应对方式。实际上未来生活场景的多义性也已经成为一种重要的生活方式,房间的确定功能被空间的灵活场景所取代。
The flexibility and vagueness of the functional layout seem to be an inevitable response to the lack of access to specific life needs. In fact, the polysemy of future life scenes has also become an important way of life, and the deterministic function of the room has been replaced by the flexible scene of the space.
▼静园分层轴测,Hierarchical axonometry of JING house ©得当设计
我们在一层将客厅、餐厅以及西厨以敞开的方式连通,变成一个可分可合的公共空间。
On the first floor, we connect the living room, dining room and western kitchen in an open way, turning it into a separable and integrated public space.
▼一层平面改造前后,Before and after the plane reconstruction of the first floor ©得当设计
▼一层客餐厅+西厨的联通空间,The first floor guest restaurant + western kitchen space ©沙鹏
▼餐厅与厨房,Dining space and kitchen ©沙鹏
在二层我们将中央的房间变为起居室,并与二层露台相连,形成一个家庭室。
On the second floor we turned the central room into a living room and connected it to the second floor terrace to form a family room
▼二层平面改造前后,Before and after the renovation of the second floor plan ©得当设计
▼二层起居室,Second floor living room ©沙鹏
在三层干脆破除了房间的概念,舍弃了衣帽间的配置,创造了一个横贯东西的“大主卧”,如果未来被用作办公,也能轻松应对。
On the third floor, the concept of a room is completely eliminated, and the configuration of a cloakroom is abandoned, creating a “big master bedroom” that cuts across east and west, and can be easily handled if it is used as an office in the future.
▼三层平面改造前后,Before and after the transformation of the third floor ©得当设计
▼三层“大主卧”,Third Floor “Big Master Bedroom” ©沙鹏
即使面临着对于结构的大幅改造,我们也坚持这个平面多义化的操作,因为“开放”是一个灵活的策略,它实现了具备包容度的空间可塑性,在具象与抽象之间形成微妙的平衡,以模糊的、松散的、留白的方式,创造了很多延展的“接口”而非“结果”,让更多被假想的生活和工作在这里成为可能。
Even faces for substantially modified structure, we also insisted on the operation of plane polysemy, because “open” is a flexible strategy, it implements the tolerance of space plasticity, in a delicate balance between the concrete and abstract, in the form of vague, loose, space, created a lot of extending the “interface” rather than “result”, let more be imagined to be living and working here.
▼一层空间被打通的过程,The process of opening the first floor space ©得当设计
开放的立面:尽一切可能拥抱阳光和户外
Open facade: Embrace the sun and the outdoors as much as possible.
老洋房是上海开埠后中西合璧的特殊产物,上个世纪二十年代租界扩张后又达鼎盛,这种独立式的花园住宅在如今的上海是一个神秘而尊贵的存在。不过虽说有如此的贵族血统,但毕竟还受限于上个世纪初的建造水准,砖木的结构体系使其面临老房子挥之不去的劣势:采光差、空间封闭。因而将立面打开去赢得更大的采光和景观面,也成了这次“开放”设计策略中重要的一环。
The old garden house is a special product of the combination of Chinese and Western elements after Shanghai opened its port. It reached its peak after the expansion of the concession in the 1920s. This kind of detached garden house is a mysterious and distinguished existence in today’s Shanghai. However, despite such an aristocratic pedigree, it was still limited by the construction standards at the beginning of the last century. The brick and wood structural system made it face the disadvantages of the old house: poor lighting and closed space. Therefore, opening the facade to gain more light and landscape has become an important part of the “open” design strategy.
▼客餐厅的温暖阳光,Warm sunshine in the guest dining room ©沙鹏
一层客厅原本的窗洞墙立面体系被打开,成为大面积的落地玻璃移门,与院子的关系更加亲密,花园作为老洋房的核心资产,在这样的亲密关系中被更加充分地感知和体验。餐厅落地窗外设计了水池,与保留的桂花树一起,成为餐厅的一幅对景。
The original window wall facade system of the living room on the first floor has been opened to become a large area of floor-to-ceiling glass sliding door, which has a more intimate relationship with the courtyard. As the core element of the old Western-style house, the garden can be more fully perceived and experienced in this intimate relationship. A pool was designed outside the floor window of the restaurant, and the preserved osmanthus trees together, becoming a scene of the restaurant.
▼室内室外“亲密”的关系,Indoor and outdoor “intimate” relationships ©沙鹏
▼餐厅的落地窗与水池和桂花树的对景,Floor-to-ceiling Windows in the dining room opposite the pool and osmanthus trees ©沙鹏
▼餐厅看水池和桂花树的对景, The dining room looks across the pond and osmanthus trees ©沙鹏
整个改造中,上海老洋房标配的格子老钢窗并未出现在最后的落地方案里,而是采用了铝包木的大幅玻璃窗,因为我们纠结了一番,还是觉得一味标签化地去还原老洋房的文化符号,而牺牲了室内外景观和视野的通透性,是一件得不偿失的事情,让我们欣慰的是,结果的呈现也获得了大多数前来参观的潜在买家的认可。
Throughout the renovation, the standard grid old Shanghai garden houses steel window does not appear in the final floor plan, but rather a large Windows of aluminum-clad wood. Thus we struggle, still think blindly label to restore old garden houses culture symbol, at the expense of the indoor and outdoor landscape and vision to connect appear a gender, is a pyrrhic thing, to our delight, the results of the present also won the most potential buyers to visit the recognition.
▼三层主卧充足的阳光, The third floor master bedroom gets plenty of sunlight ©沙鹏
▼通透的铝包木大幅玻璃窗,Transparent aluminum-clad large glass window ©沙鹏
开放的顶面:充分展现迷人的历史表情
Open top: Full display of charming historical expression
老洋房的价值除了先天的地段优势,多半是凝结在其历史积淀里,买一栋老洋房实际上更像是收藏一件老古董。我们的改造一直有个设想,即改造后的房子要成为一个博物馆、一本回忆录,因而整个设计的“策展”属性很重。从这个角度切入,老房子的顶面实际上具备丰富的“可策展性”,经年累月历经多次装修,而顶面却一直被尘封于花样繁多的吊顶里,虽说失去了话语权,但也因此免遭打扰和侵袭。
The value of old garden house besides congenital lot advantage, mostly is to condense in its historical accumulation, buy an old garden house to be collecting an antiquarian more actually. Our renovation always envisaged that the house would become a museum, a memoir, so the whole design was very curatorial. From this point of view, the top of the old house is actually rich in “scalable”, after many times over the years of decoration, and the top has been dusty in various ceiling, although lost the right to speak, but also from disturbance and invasion.
▼改造完之后还保留着的很多老房子的“历史表情”,Many “historical expressions” of old houses are still retained after renovation ©沙鹏
夜里当室内灯光亮起,静静地站在花园的水池边,抬头往屋里看,可以看到我们对于顶面的不同处理:一层的吊顶用三角的棱状结构对老的梁架做了暗示性的含蓄表达,灯带和窗帘盒也都被纳入这套体系中;二层起居室,顶面的梁架被完整地暴露,甚至小心翼翼地保留了一些残破的缺口,那都是有故事的历史表情,值得被后人多看一会儿;三层的顶面因为屋面木梁架过于复杂,大多数被吊顶封装了起来,但在中间位置选择将干净利落的双坡屋面结构暴露出来,中央的主梁也以切片的方式被呈现,透出一股静态的历史张力。
In the night when the indoor light is bright, stand quietly in the garden pool side, look up to the house, you can see the top of the different processing: the condole of the first layer with triangular rib structure to the old beam frame to do suggestive implicit expression, lamp belt and curtain box are also brought into this system; The living room on the second floor, the top beam frame is completely exposed, and even carefully preserved some broken gaps, which are the historical expressions with stories, worthy of being seen by later generations for a while; Because the wooden beams of the roof are too complex, most of the top surface of the third floor is encapsulated by the suspended ceiling, but in the middle position, the clean double-slope roof structure is exposed, and the main beam in the center is also presented in the way of slicing, revealing a static historical tension.
▼每一层对于吊顶的不同处理,Different treatment of the ceiling for each floor ©沙鹏
▼一层客厅吊顶的细部构造和灯带亮起过程,The detail structure of the suspended ceiling of the first floor living room and the process of the light belt lighting up ©得当设计
天窗也成为了开放顶面的重要方式,屋面所开启的两个天窗,一个看天空,一个看烟囱,在日常的生活中,都是历史景观的戏剧化呈现。
The skylight has also become an important way to open the roof. The two skylights opened by the roof, one to look at the sky and the other to look at the chimney, are the dramatic presentation of the historical landscape in daily life.
▼三层的屋顶与天窗,Three-story roof with skylights ©沙鹏
开放的剖面:实现系统技术的置入
Open profile: enabling the placement of system technology
我们可能已经不得不面对一个现实 ,就是光光守着历史表情怀想从前,是无法满足当代生活对于便利性和舒适性的理性需求的,而这也成了横亘在老洋房改造前的一个技术挑战。我们就好像做精密的外科手术一样,将老洋房脆弱老朽的体肤剖开,小心翼翼地将中央空调、新风、净水、地暖、电梯、全屋智能等设备系统置入这个已经耄耋之年的老房子。这是一件颇有难度的事情,当然也值得冒险,因为这脱胎换骨,老房子能如获新生。
We may already have to face the reality that the rational needs for convenience and comfort of contemporary life cannot be satisfied simply by holding on to the historical expression and thinking about the past, and this has become a technical challenge before the renovation of old houses. Like a delicate surgical operation, we cut open the fragile old body and skin of the old house, and carefully put the equipment systems such as central air conditioning, fresh air, water purification, floor heating, elevator and whole house intelligence into the old house, which is now over 80 years old. It’s a difficult thing to do, but it’s also worth to risk, because it’s so transformative, and the old house can be reborn.
▼一层湿铺地暖(左),电梯钢结构井道+各种系统管道(右)
A layer of wet floor heating (left), Elevator steel structure well + various system piping (right) ©得当设计
站在院子里,操控手中的手机APP,眼前这栋老洋房便“听话”地被操控着灯、空调、窗帘、遮阳、监控……这是一种极具冲击力的智能生活体验。这个剖开和置入的动作,实际上我们给予这栋老房子的,是它承载未来生活的能力和底气。
Standing in the yard, I can control the mobile phone APP in my hand. In front of my eyes, the old house is “obedient” to be controlled by lights, air conditioning, curtains, shading, monitoring… This is a very powerful intelligent life experience. In fact, what we have given this old house is the ability and confidence to carry the life in the future.
▼智能窗帘, Smart Curtain
▼电梯,The elevator ©沙鹏
2020年底,历时9个月的工程,房子的改造也算颇有效率地完成。在这疫情肆虐全球的一年,房子如同整个人类世界,经历了一次自省和蜕变。在这一场蜕变中,我们不主张“修旧如旧”的完全还原,也不提倡“改头换面”的完全颠覆,而是一种承上启下的交接,这是一种开放的状态,一本续集的开始,待有缘人提笔接着往下写。就好像站在三层露台上,朝南看到的烟囱与摩天楼,那一幕历史的交接与对话,温暖而深刻。
By the end of 2020, the renovation of the house, which took nine months to complete, was quite efficient. In this year of the global epidemic, the house, like the whole human world, has undergone a self-examination and transformation. In this metamorphosis, we do not advocate “repair old as old” completely restore, also do not advocate “makeover” completely overturn, but a connection between the past and the next handover, this is a kind of open state, the beginning of a sequel, to be predetermined people pick up a pen and then write down. It is like standing on the third-floor terrace, facing south to see the chimney and the skyscraper, the scene of historical transfer and dialogue, warm and profound.
▼老房子的烟囱与城市的摩天楼之间的历史对话,The historical dialogue between the chimneys of old houses and the skyscrapers of the city ©沙鹏
项目名称:静园JING HOUSE老洋房改造
空间类别:花园洋房住宅
项目地区:上海静安区
建筑面积:室内466平方米,室外200平方米
设计方:得当设计 DEDANG DESIGN
建筑及室内设计:王俊锋、季静凝、蒋文超、刘章进、梁宝垒
结构设计顾问:王柳
施工图设计:苏州再造创意设计有限公司
施工单位:上海朗观装饰设计工程有限公司
工程项目经理:宋健
建筑摄影:沙鹏
建筑视频:王柱
Project Name: Old garden Houses renovation in JING HOUSE
Space category: garden house residence
Project area: Jingan District, Shanghai
Floor area: indoor 466 square meters, outdoor 200 square meters
Designer: 得当设计 DEDANG DESIGN
Architecture and interior design: Wang Junfeng, Ji Jingning, Jiang Wenchao, Liu Zhangjin, Liang Baolei
Structural design consultant: Wang Liu
Construction drawing design: Suzhou space planning studio
Construction unit: Shanghai Langguan Decoration Design Engineering Co., Ltd
Project Manager: Song Jian
Photography is by Sha Peng
Video: Wang Zhu








