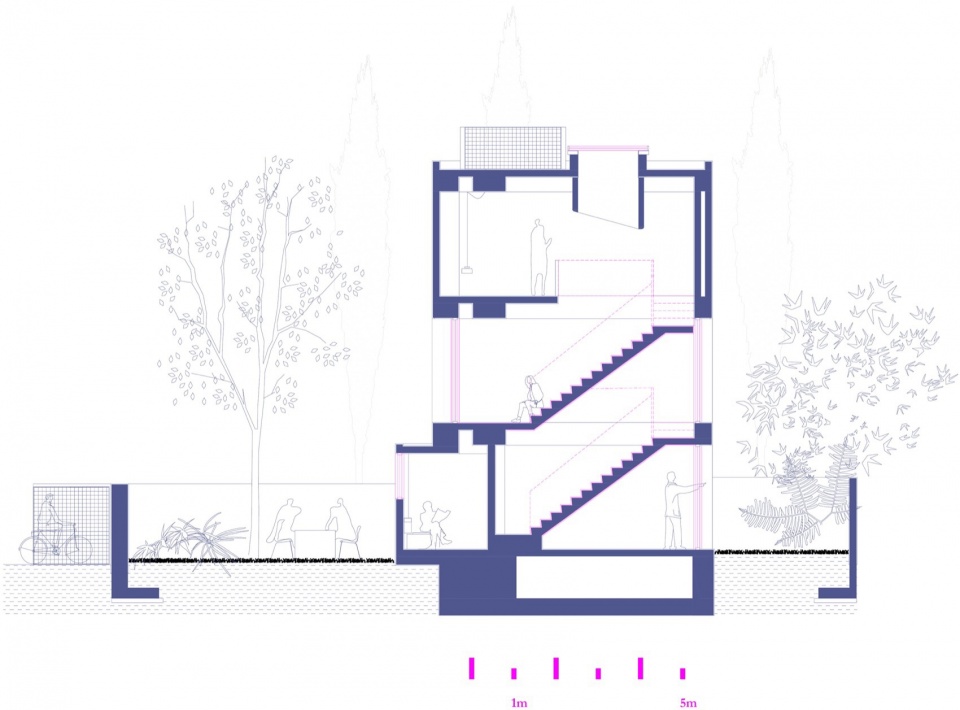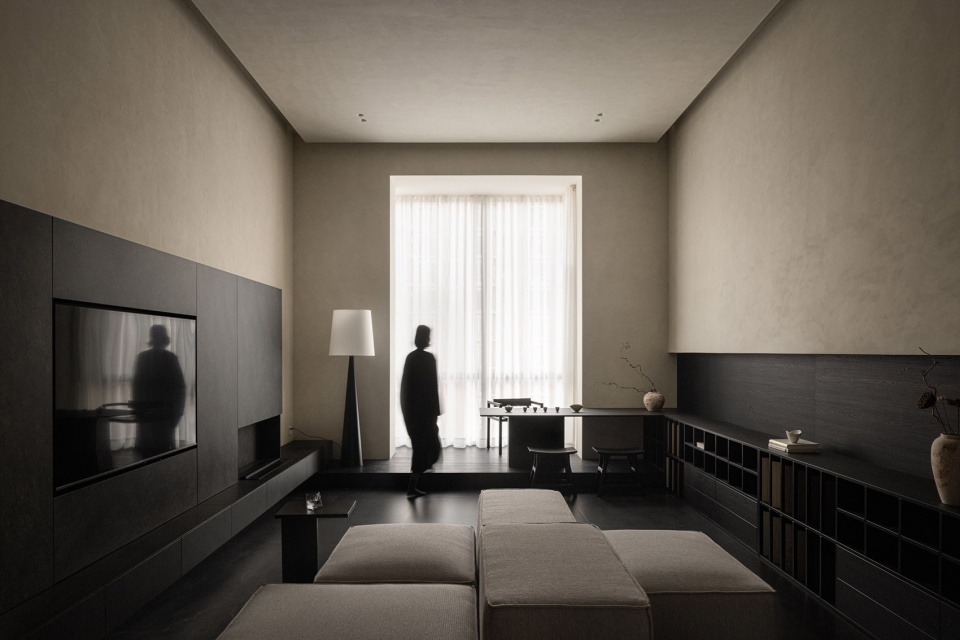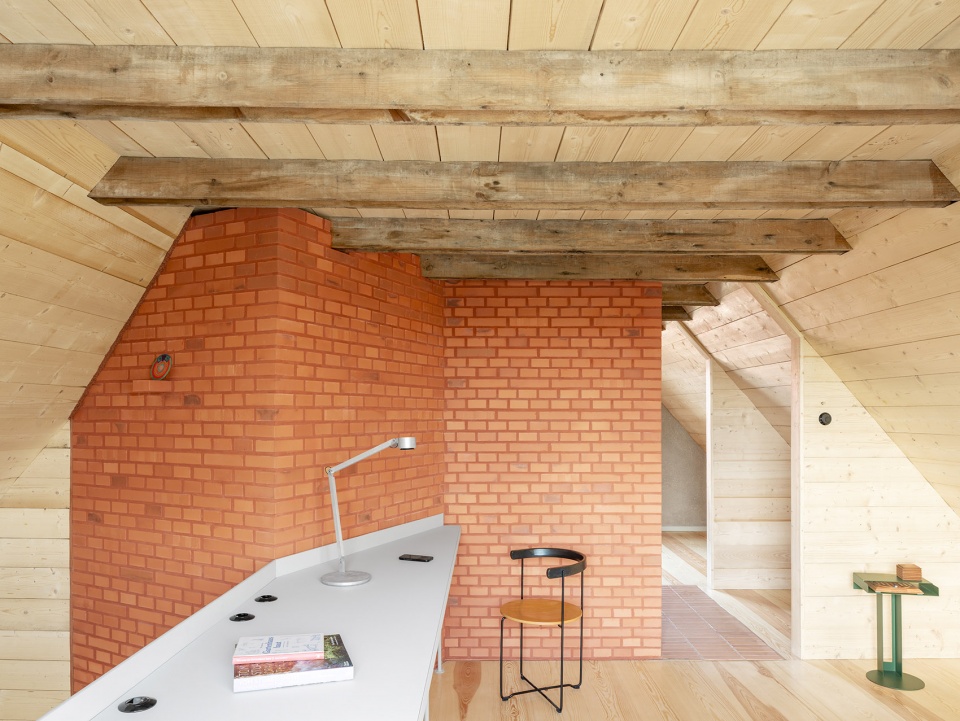

台南是一个历史、空间、层次丰富的城市,我们希望以现代的手法与它形成一种有趣的连接。
Located in the center of Tainan City, one of the early developed county of Taiwan, situated in an irregular triangle site in-between a quiet neighborhood and a future commercial development.
▼项目概览,Overall view © Studio Millspace

▼街道测视角,Street view © Studio Millspace
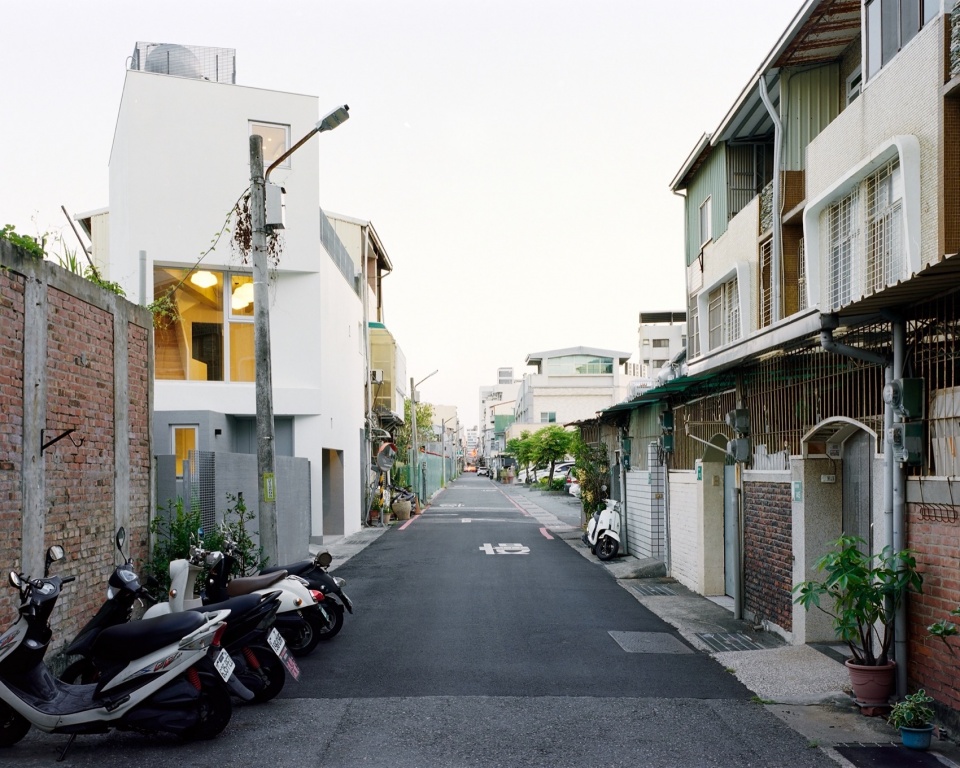
▼建筑立面,Facade © Studio Millspace
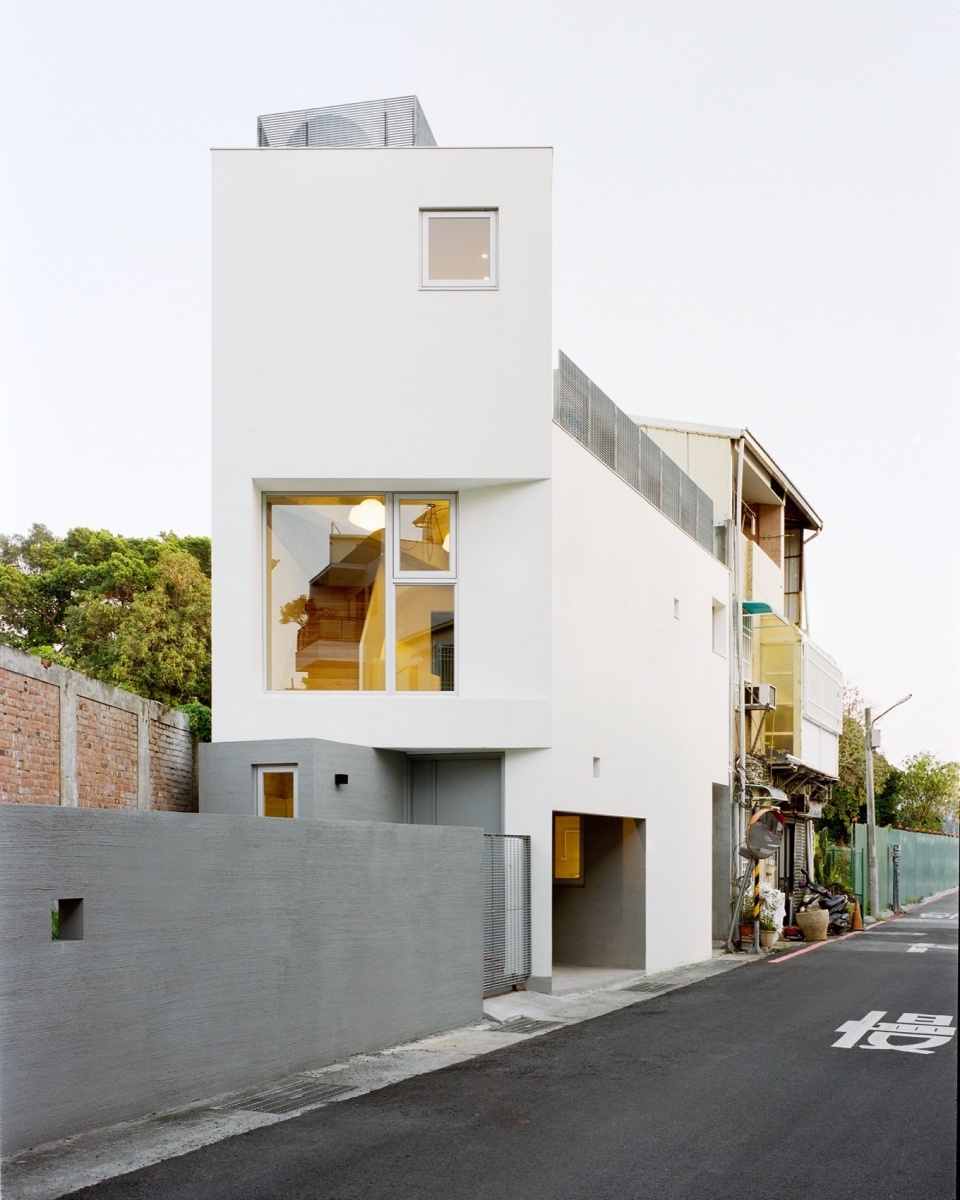
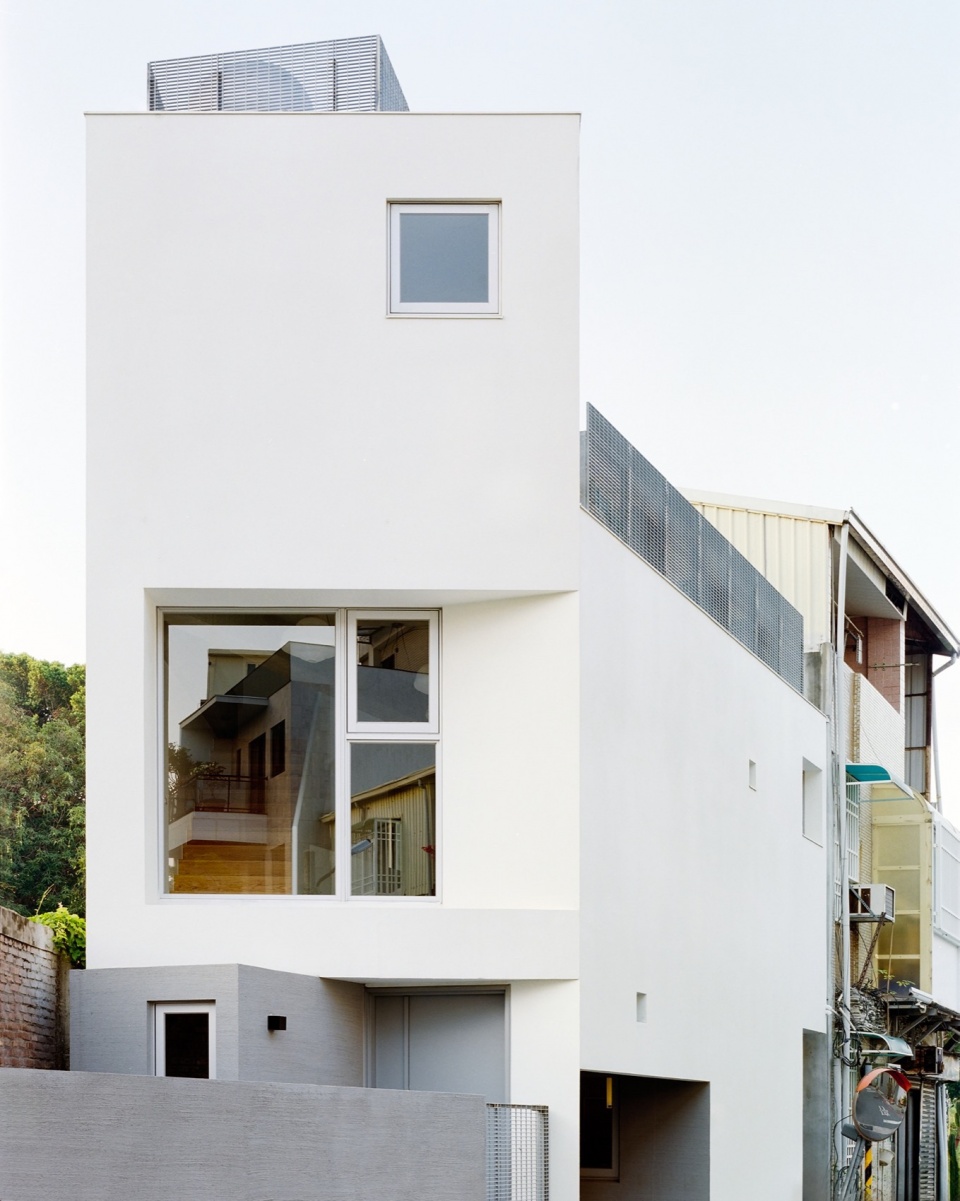
▼立面近景,Facade close view © Studio Millspace
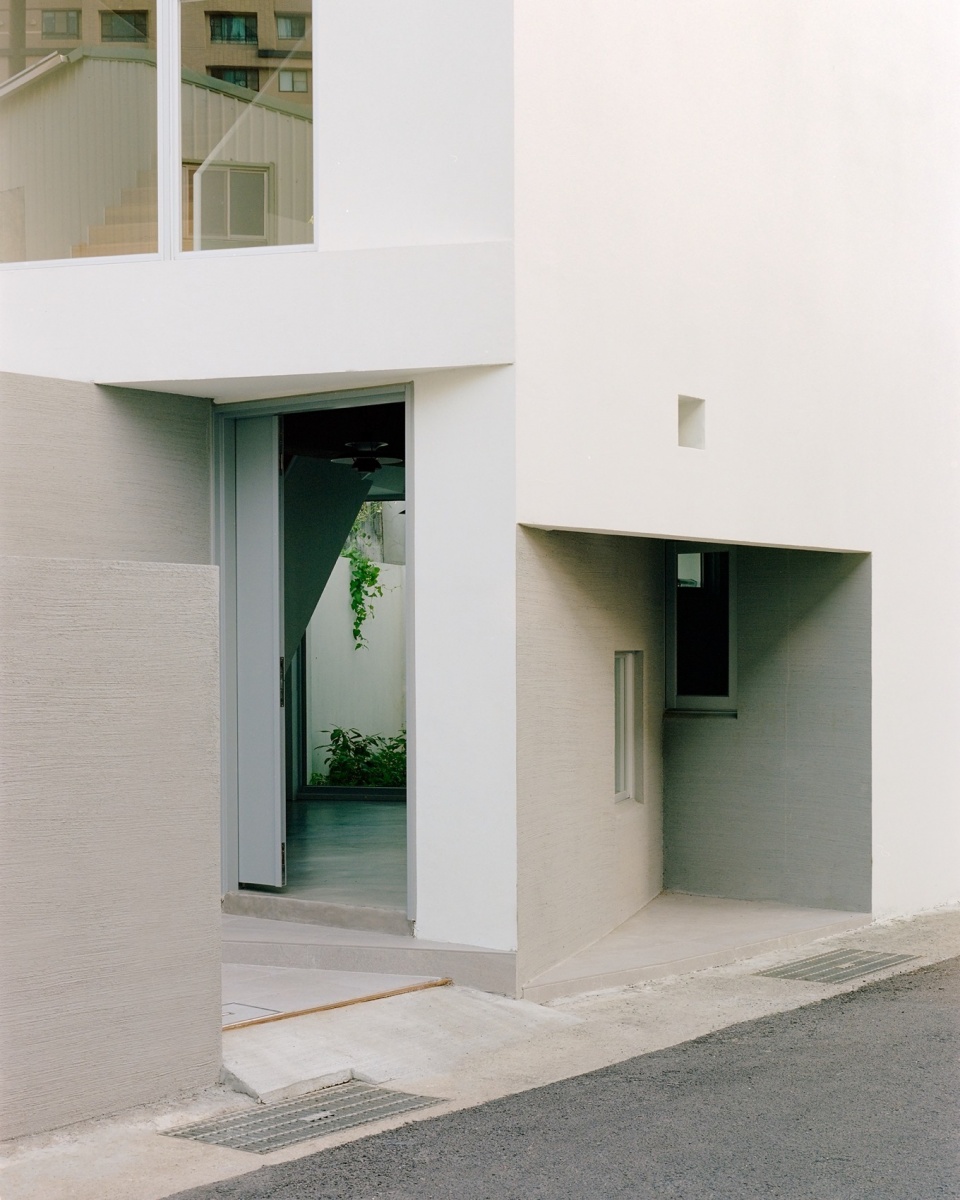
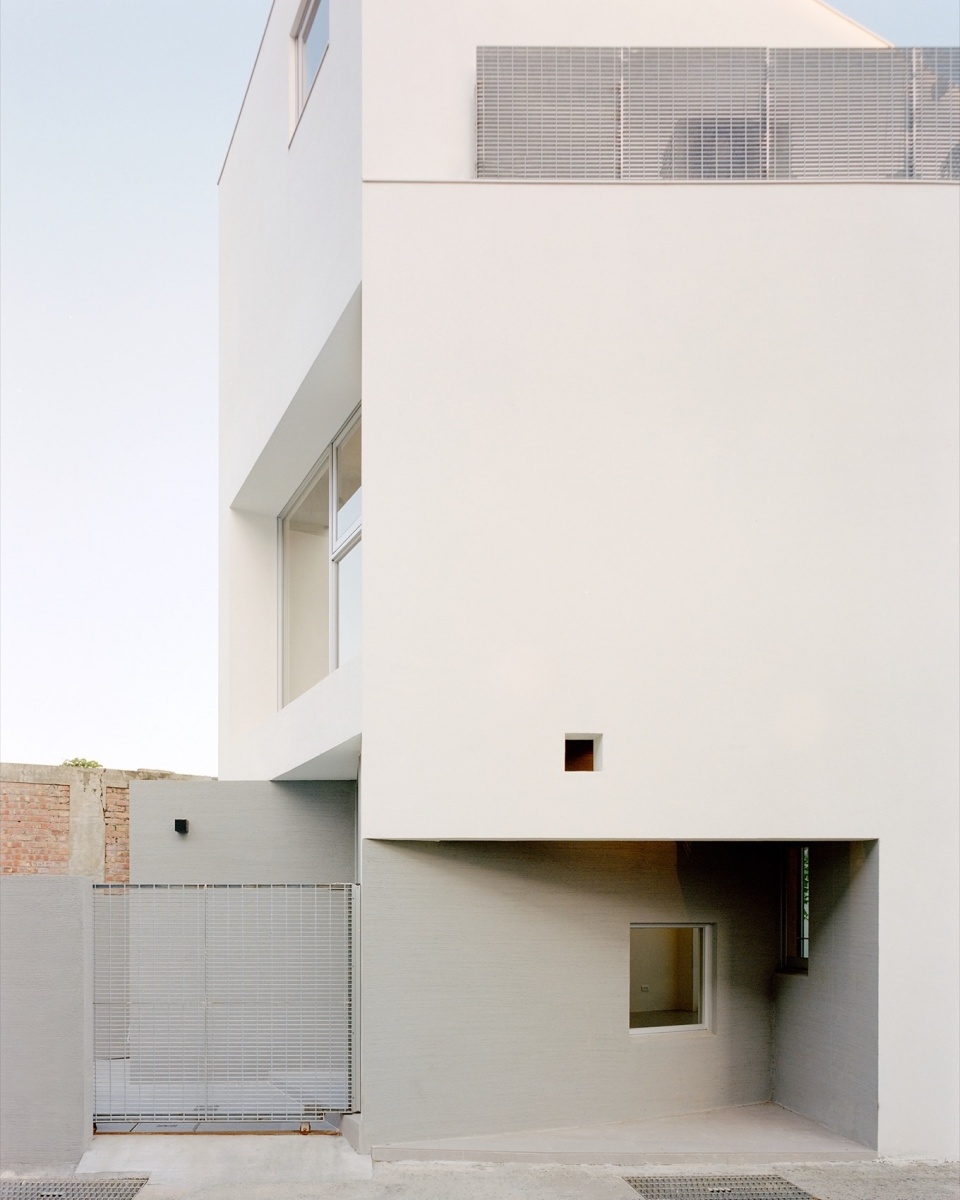
▼入口处,Entrance © Studio Millspace
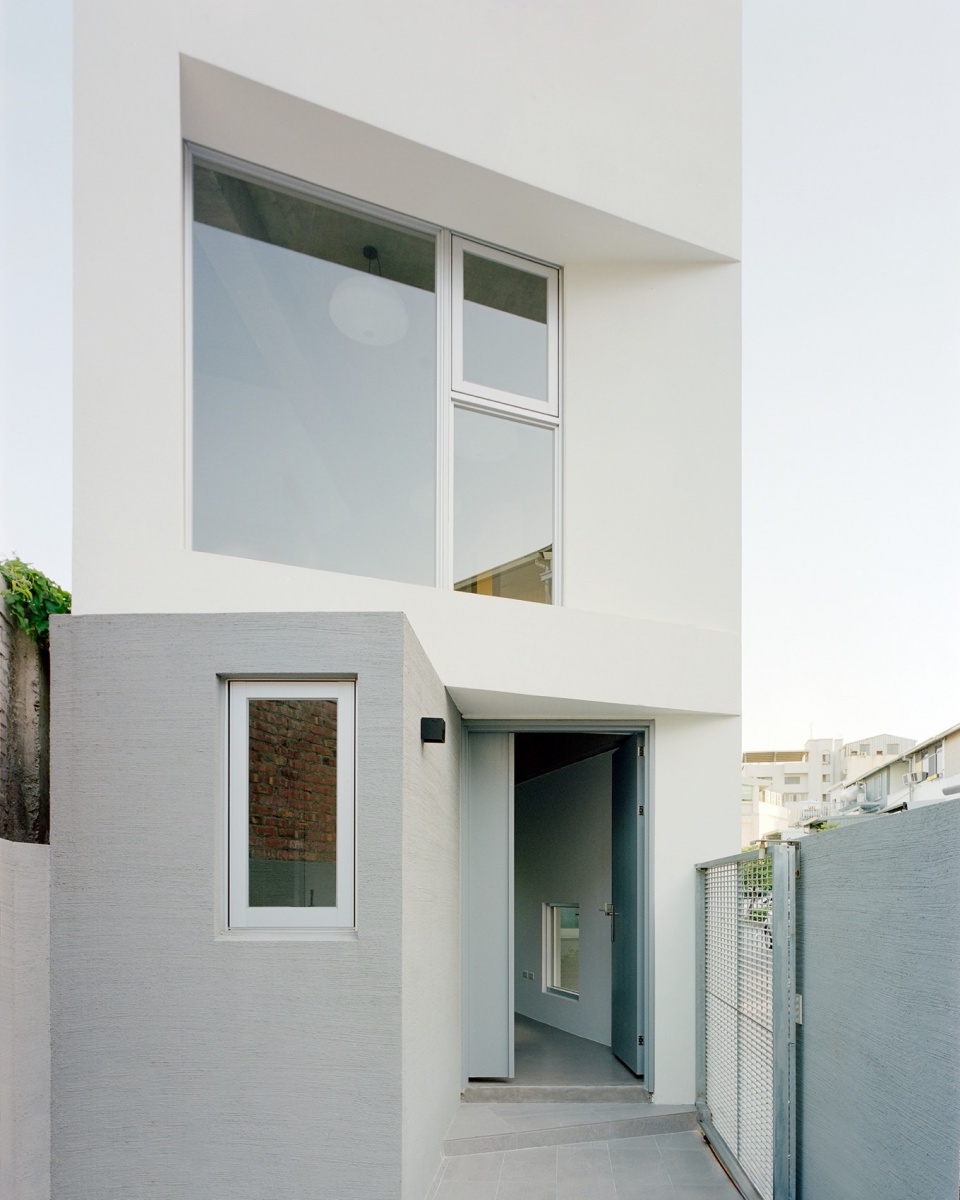
在这个三角异质的空间基地中,我们通过量体的堆叠与转向,既满足了室内功能的布局,也与周边的都市纹理产生了呼应。通过留白与退缩,使室内与室外之间形成自然的过渡,也与外界建立起有趣的联系。
▼拼贴效果图, © Metrics Architecture Studio
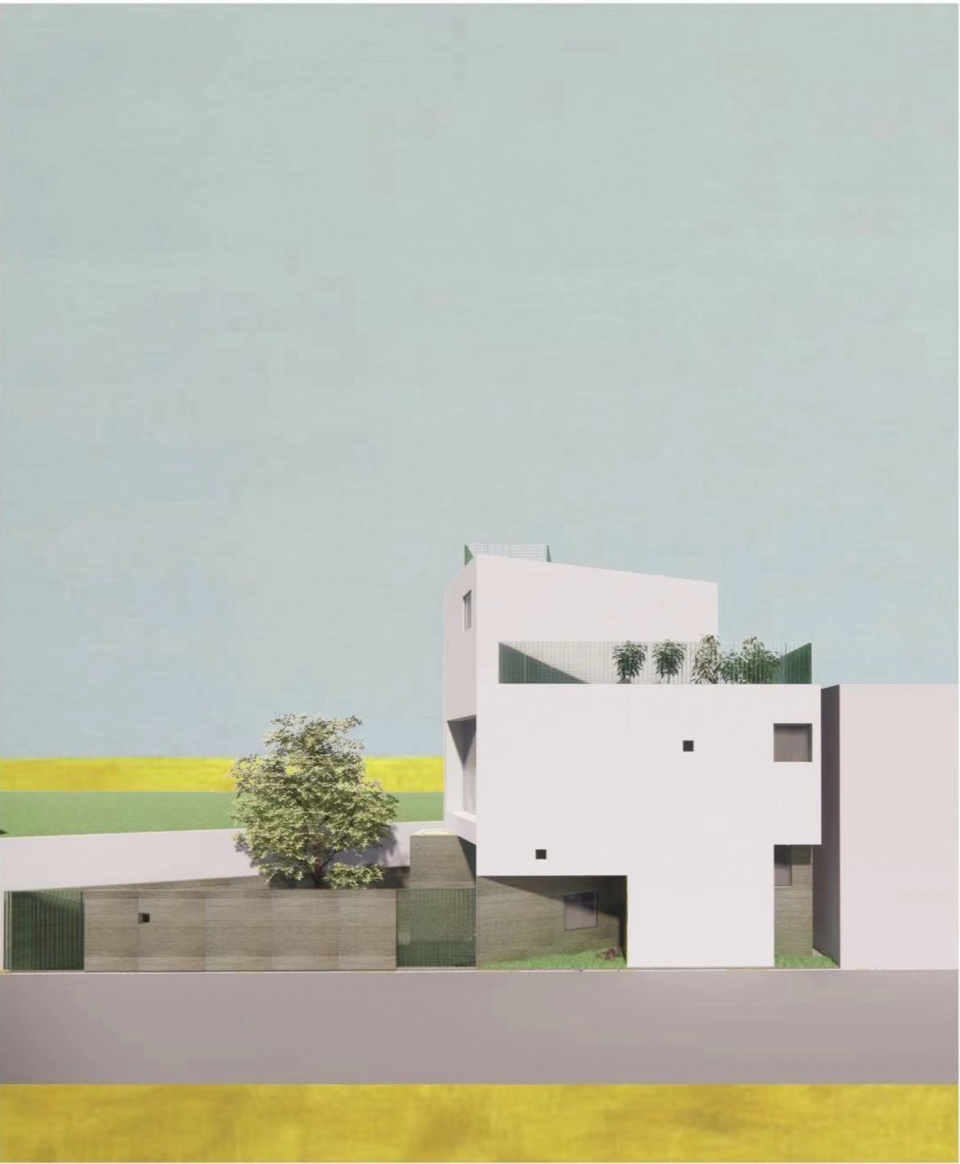
▼分析图,diagram © Metrics Architecture Studio
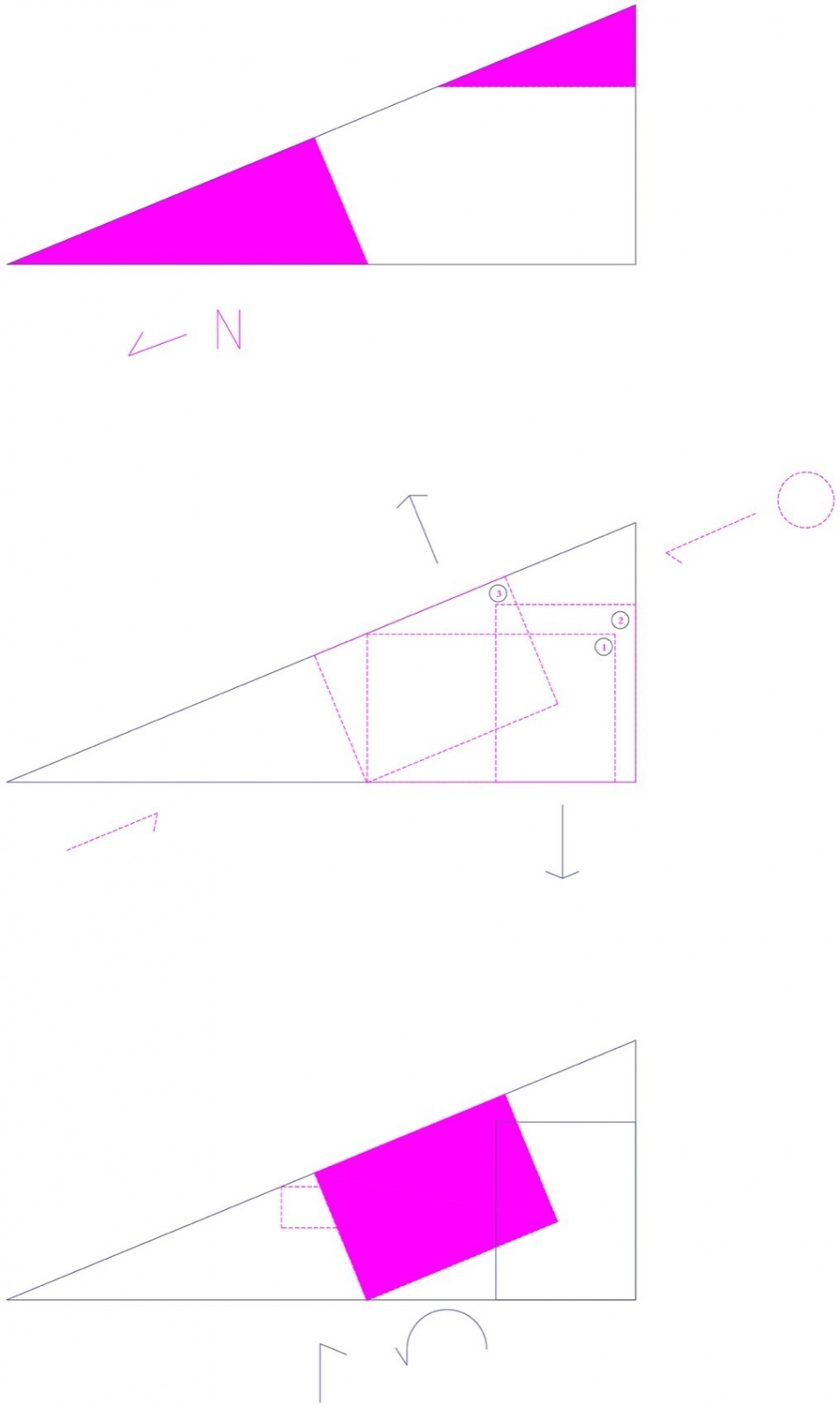
We intend to use blocks and volumes forming spatial divisions, orienting interior spaces also merging into the surrounding context. The design respects Tainan’s historical low-rise urban fabric while introducing contemporary elegance. Our approach avoids excessive monumentality, blending seamlessly with the surrounding neighborhood.
▼入口空间,Entrance space © Studio Millspace
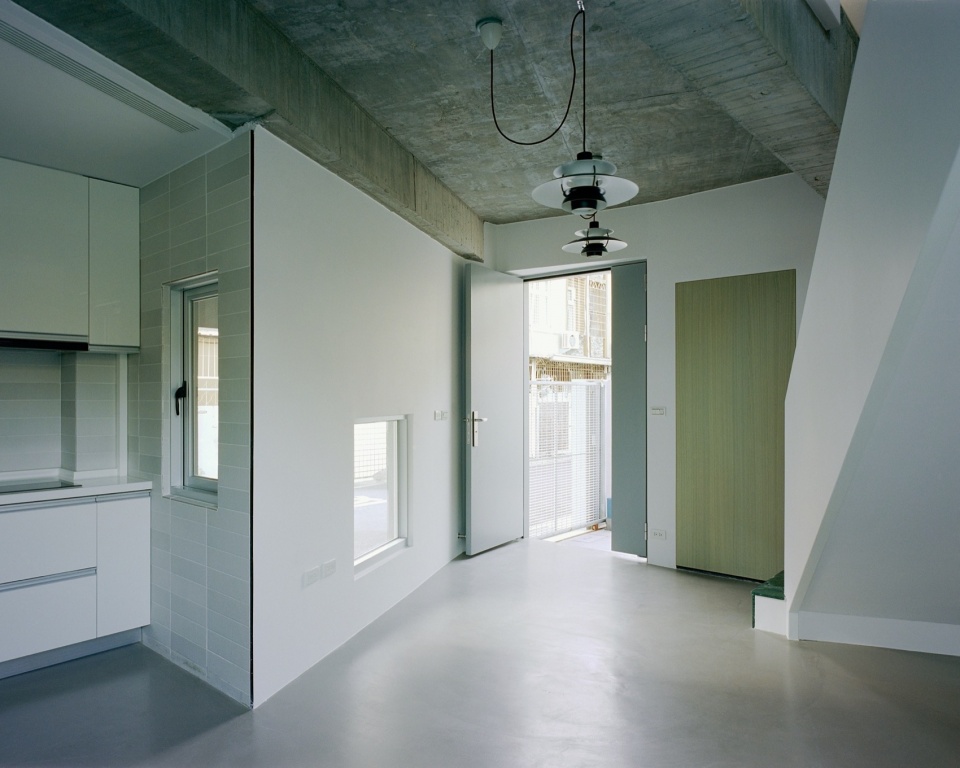
▼首层空间,Ground floor space © Studio Millspace
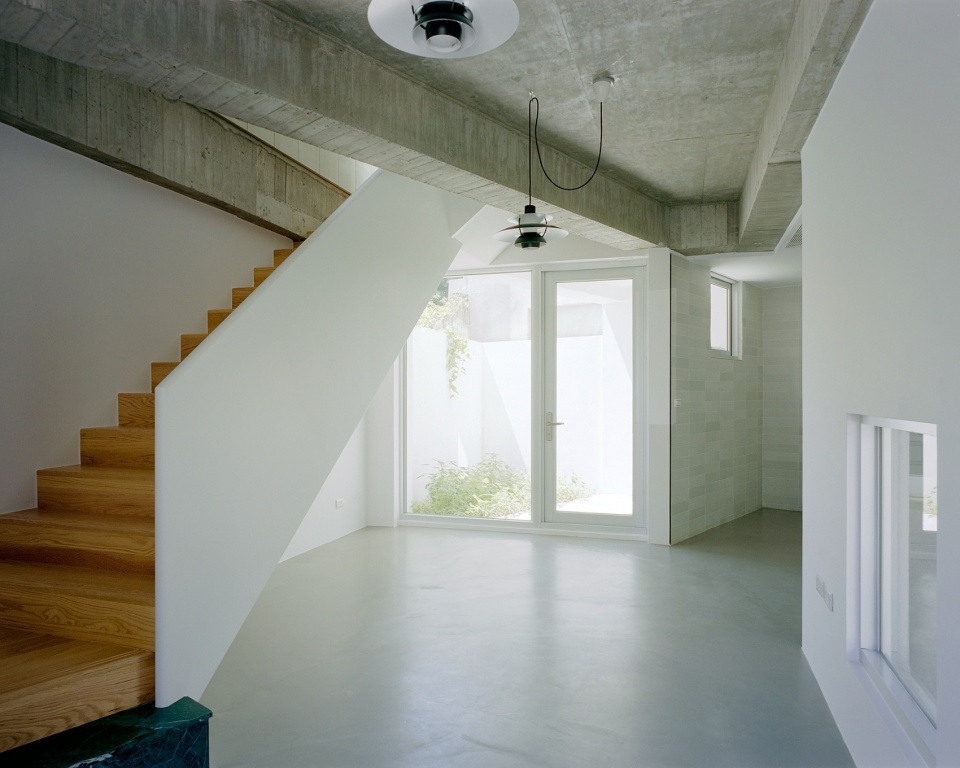
▼楼梯,Stairs © Studio Millspace
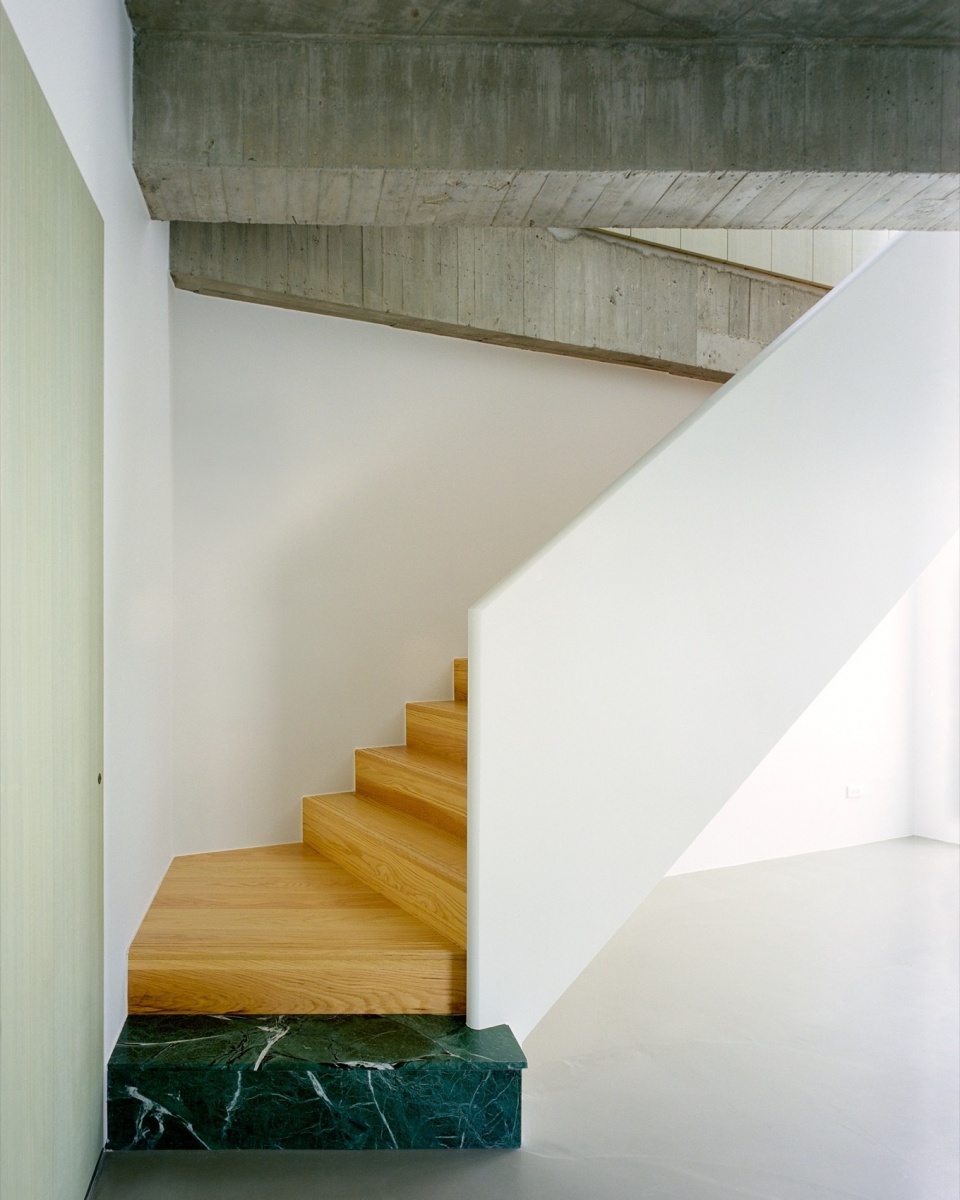
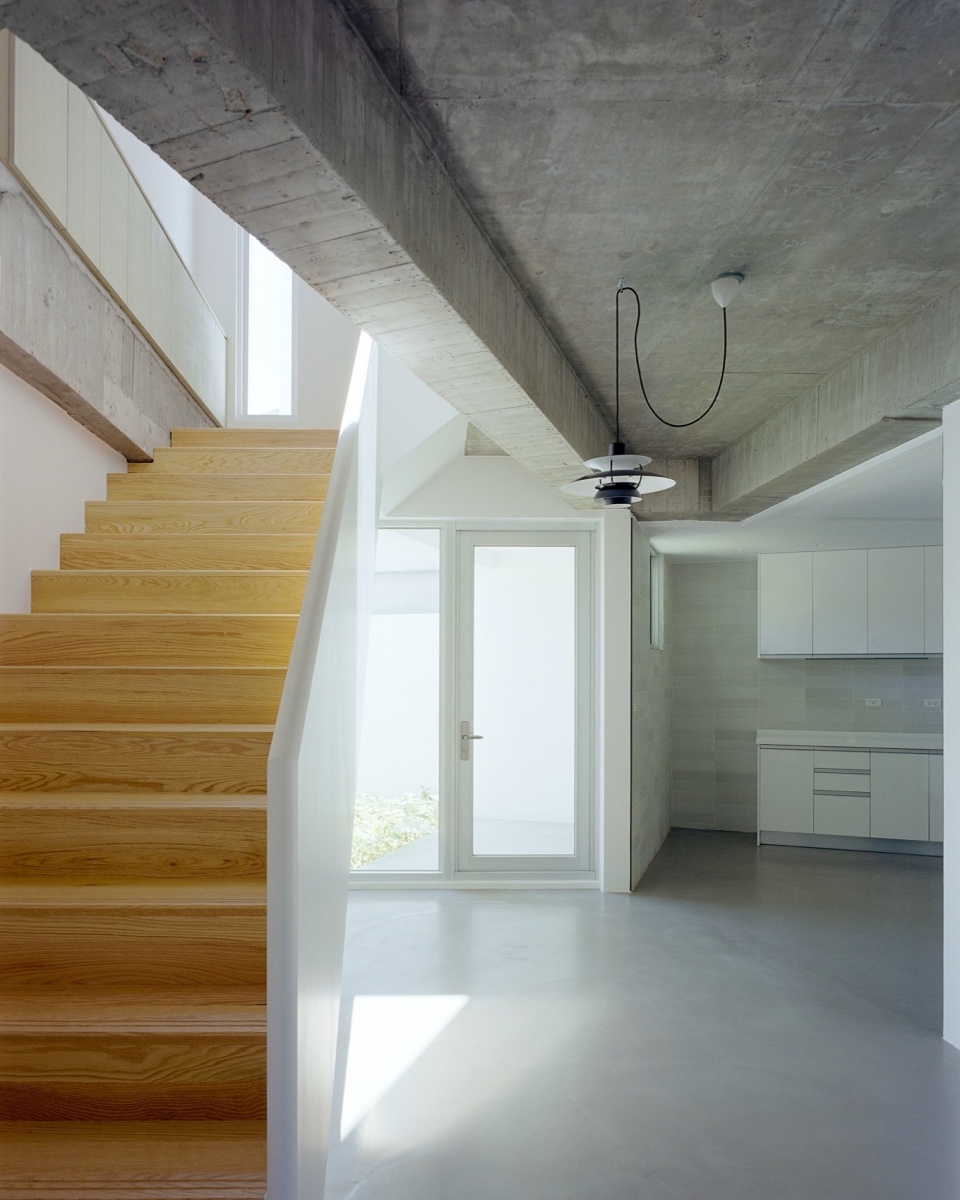
▼楼梯细部,Stairs details © Studio Millspace
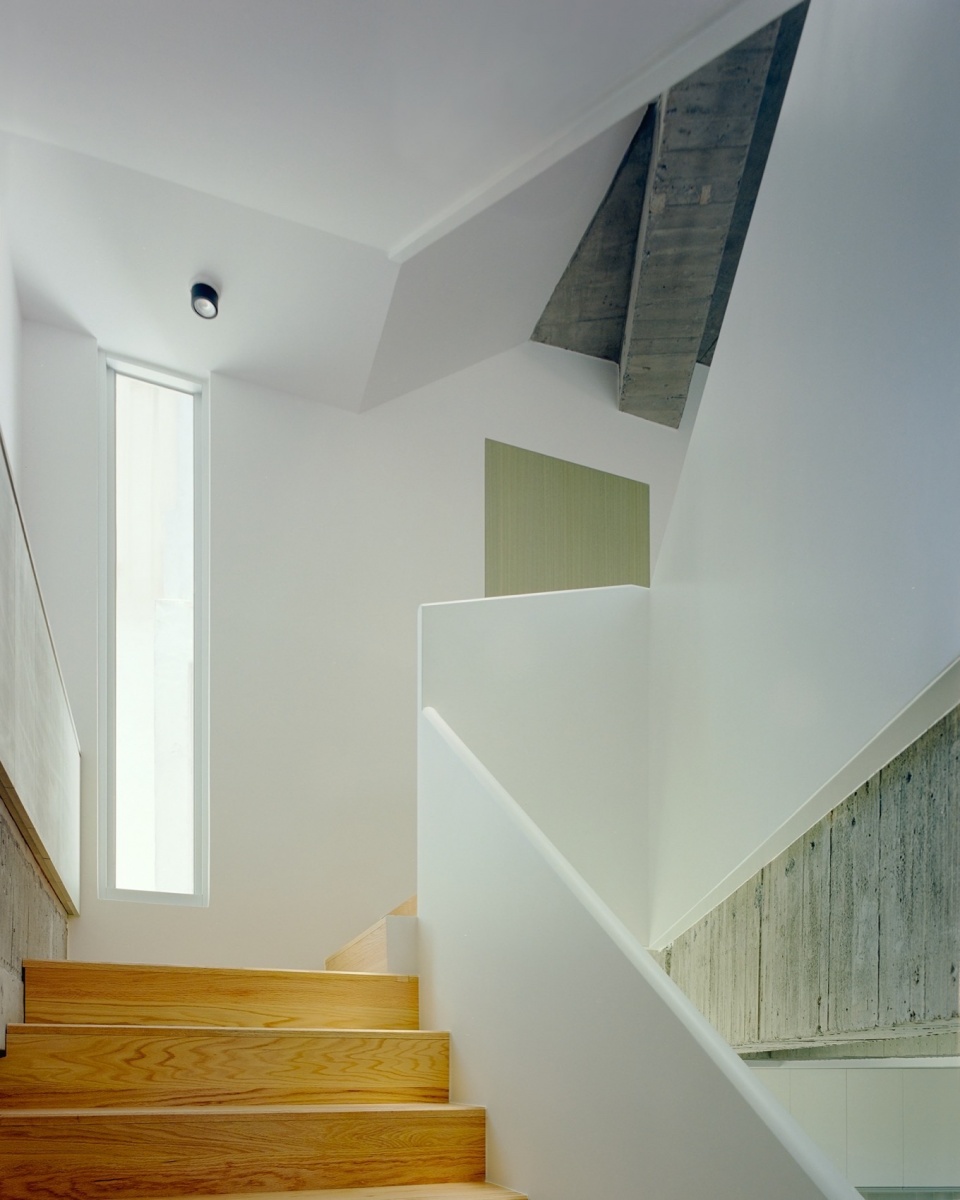
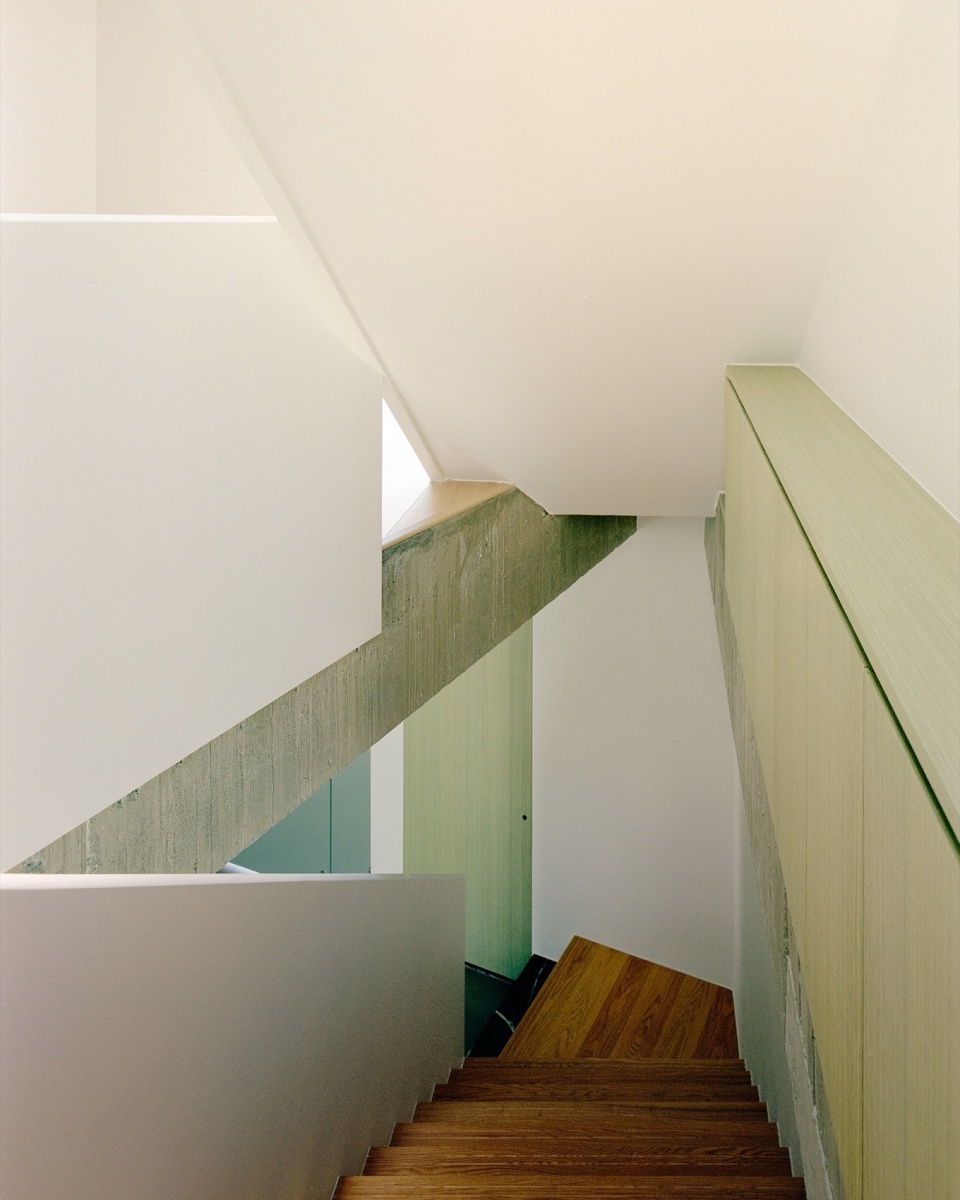
▼白色的楼梯扶手,White stair handrail © Studio Millspace
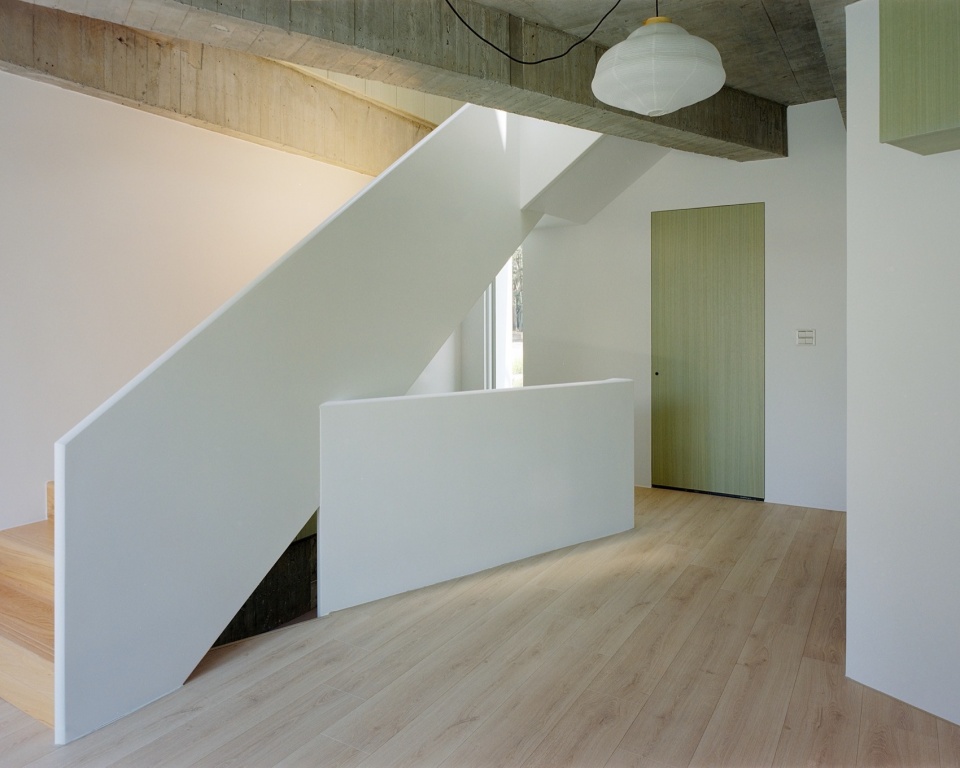
▼白色的楼梯扶手,White stair handrail © Studio Millspace
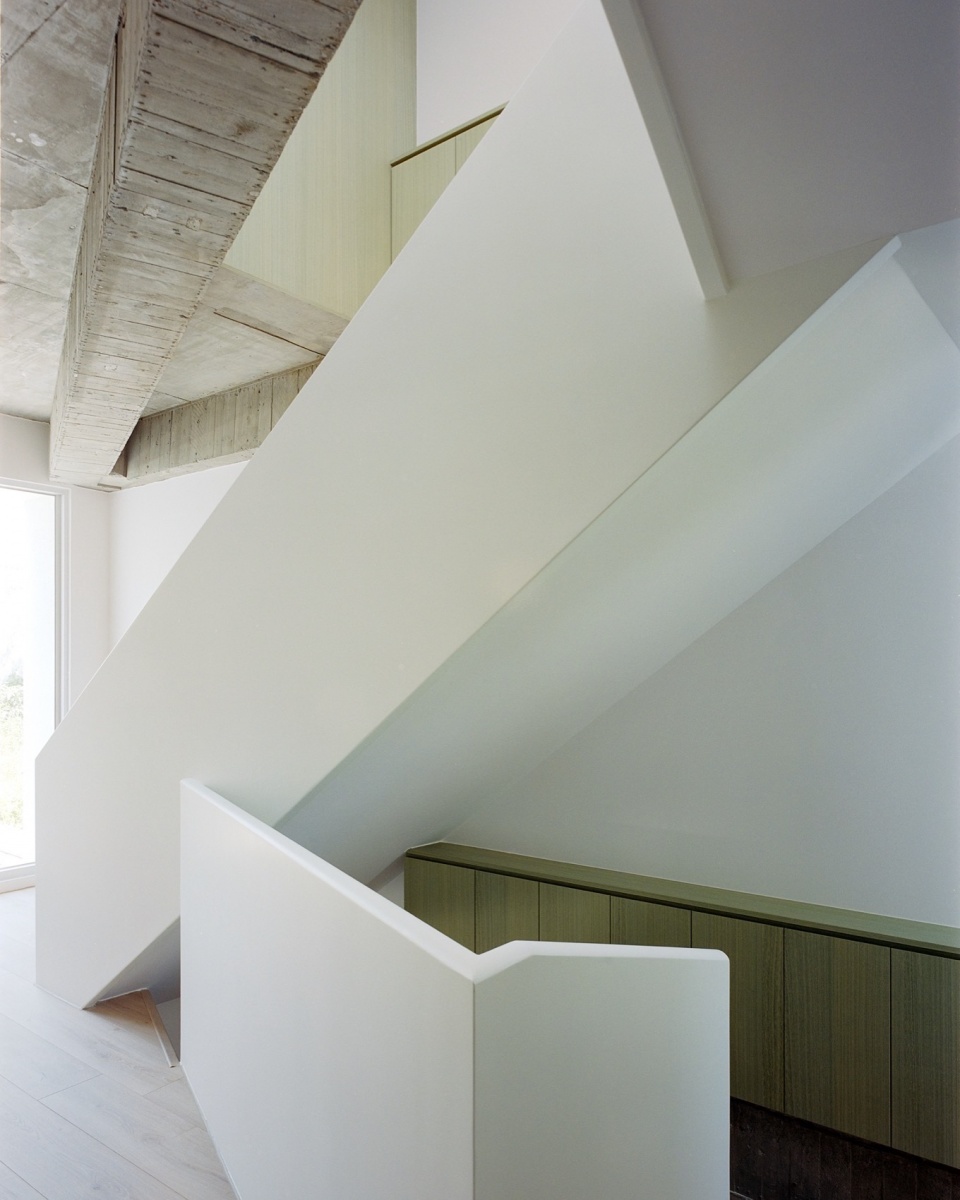
▼楼梯处的光影,Light and shadow on the stairs © Studio Millspace
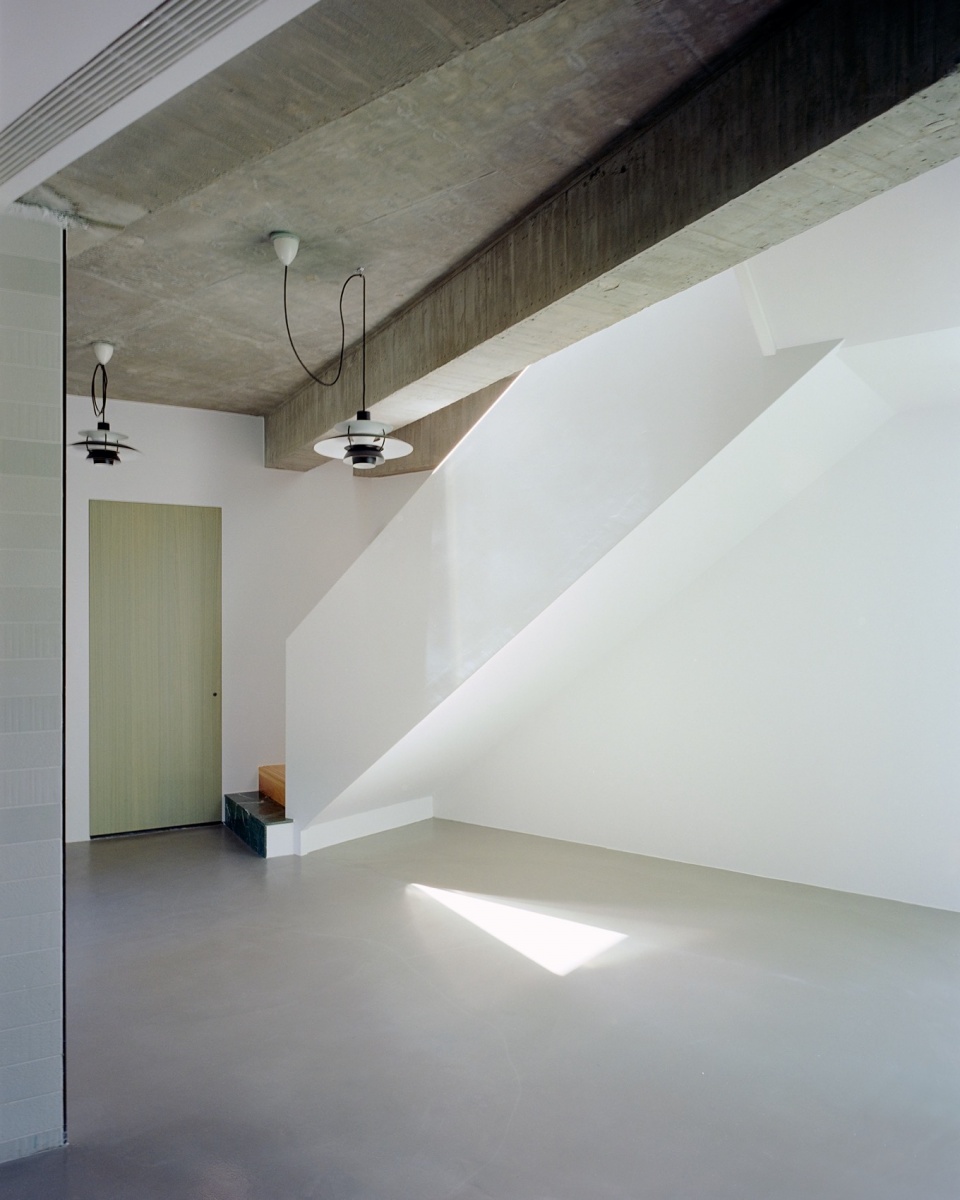
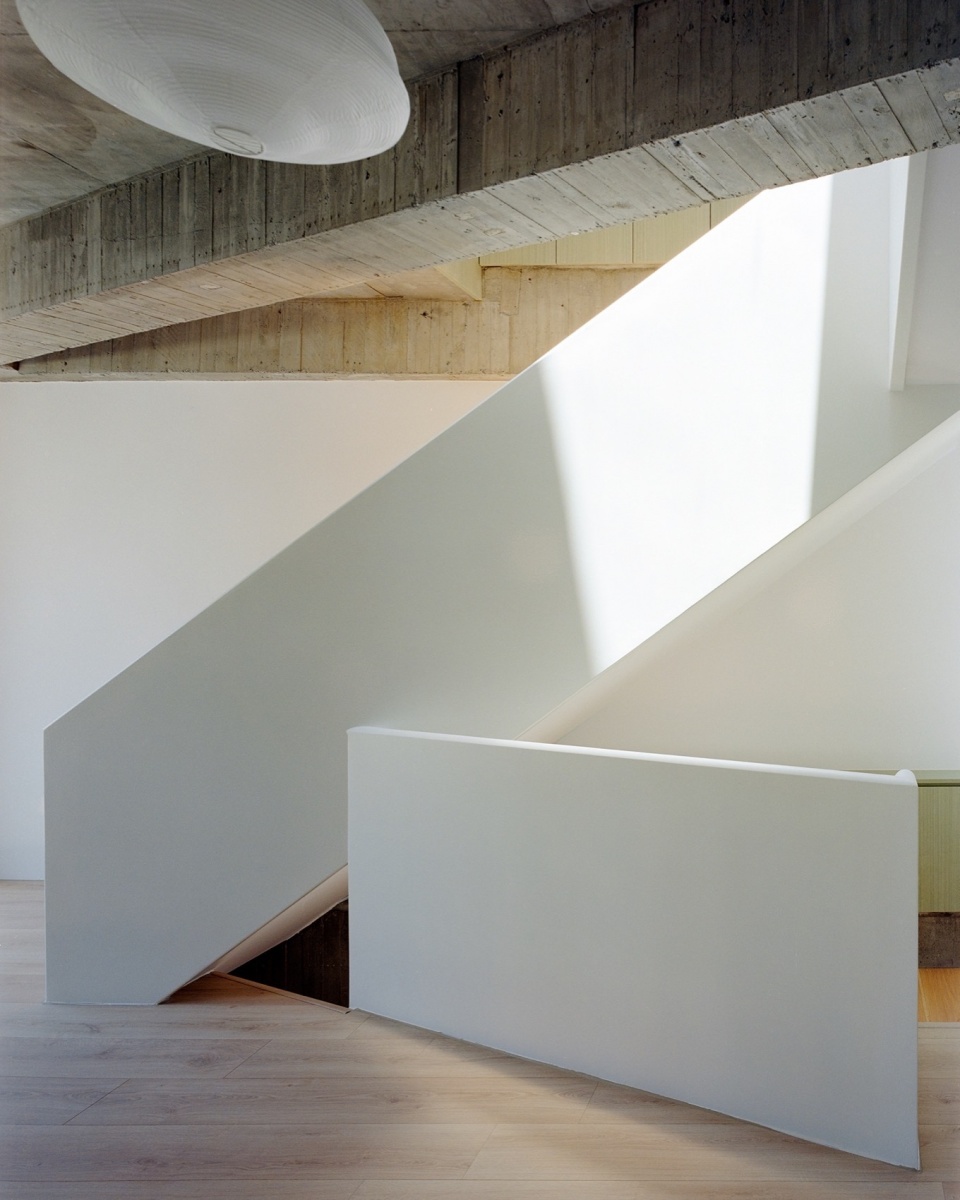
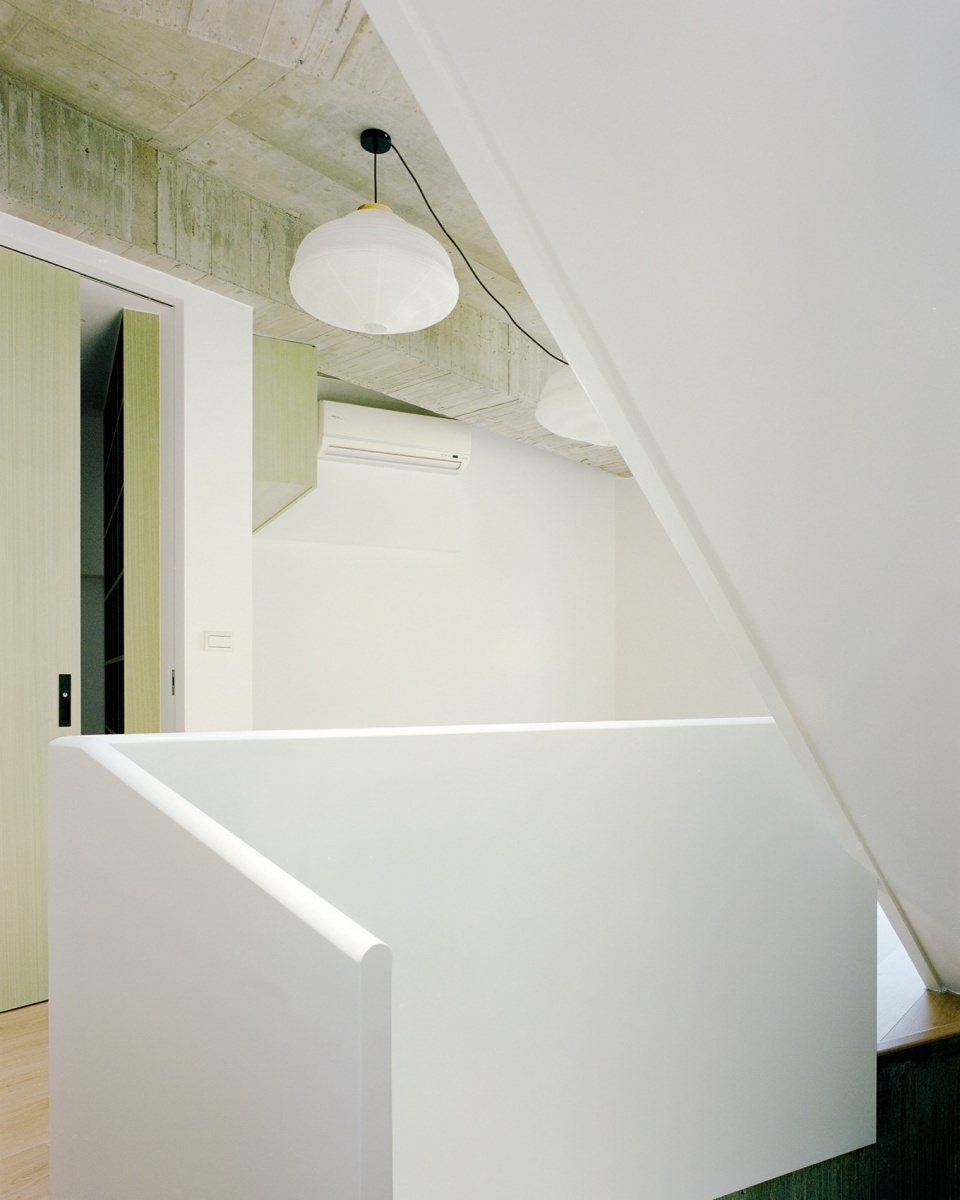
▼较高楼层空间,Upper floor space © Studio Millspace
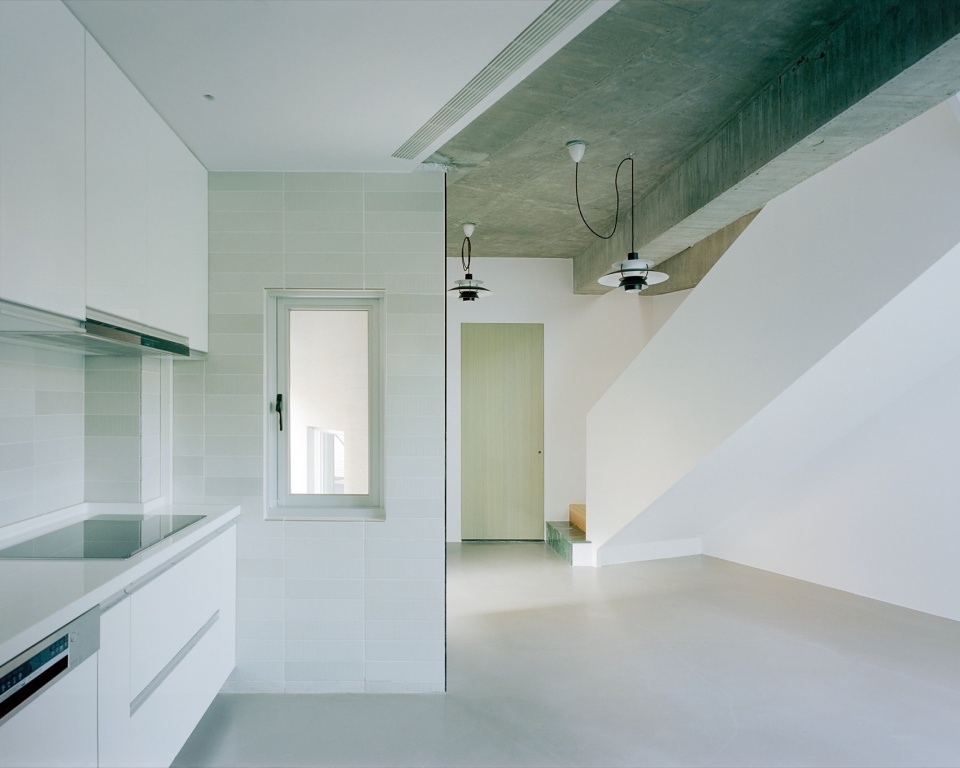
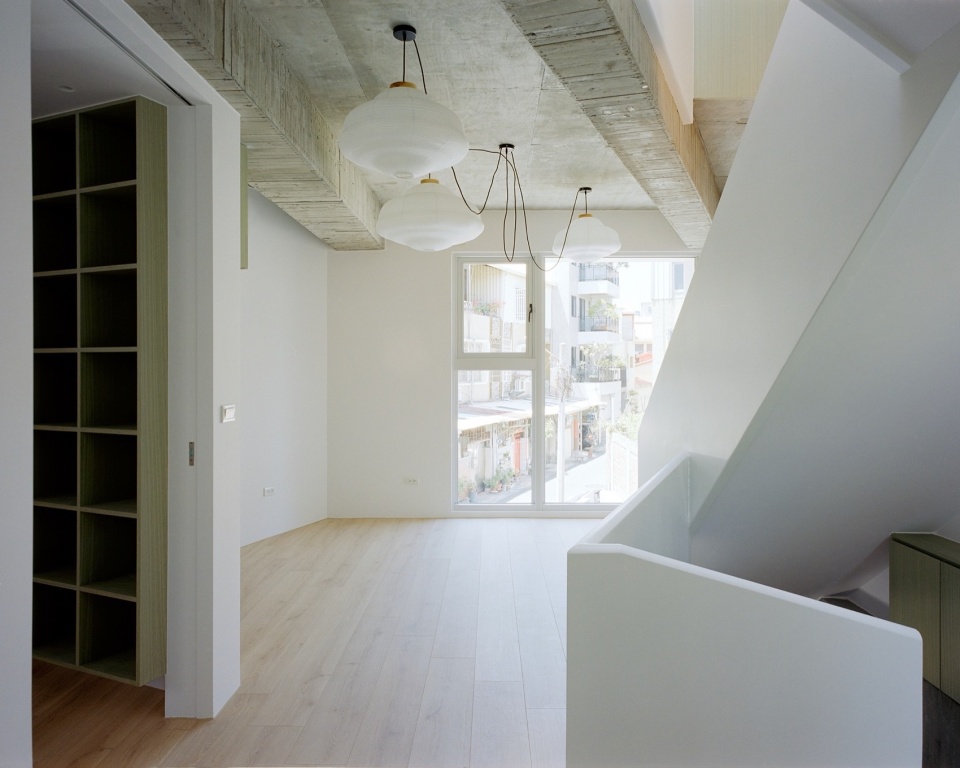
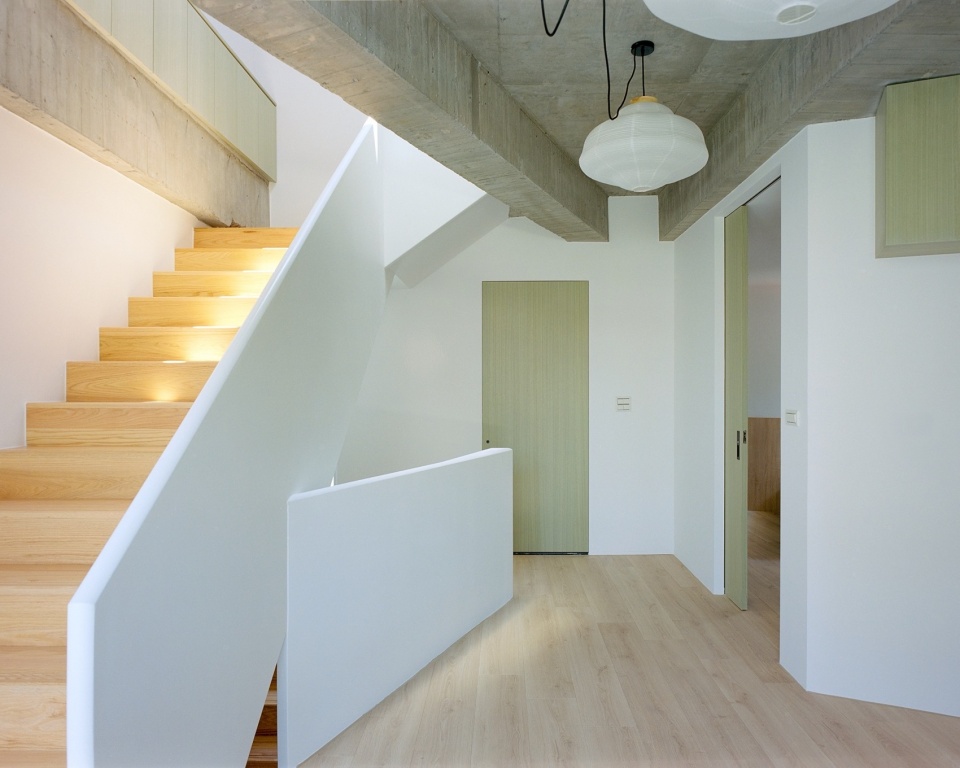
▼室内窗看向室外,Looking outside © Studio Millspace
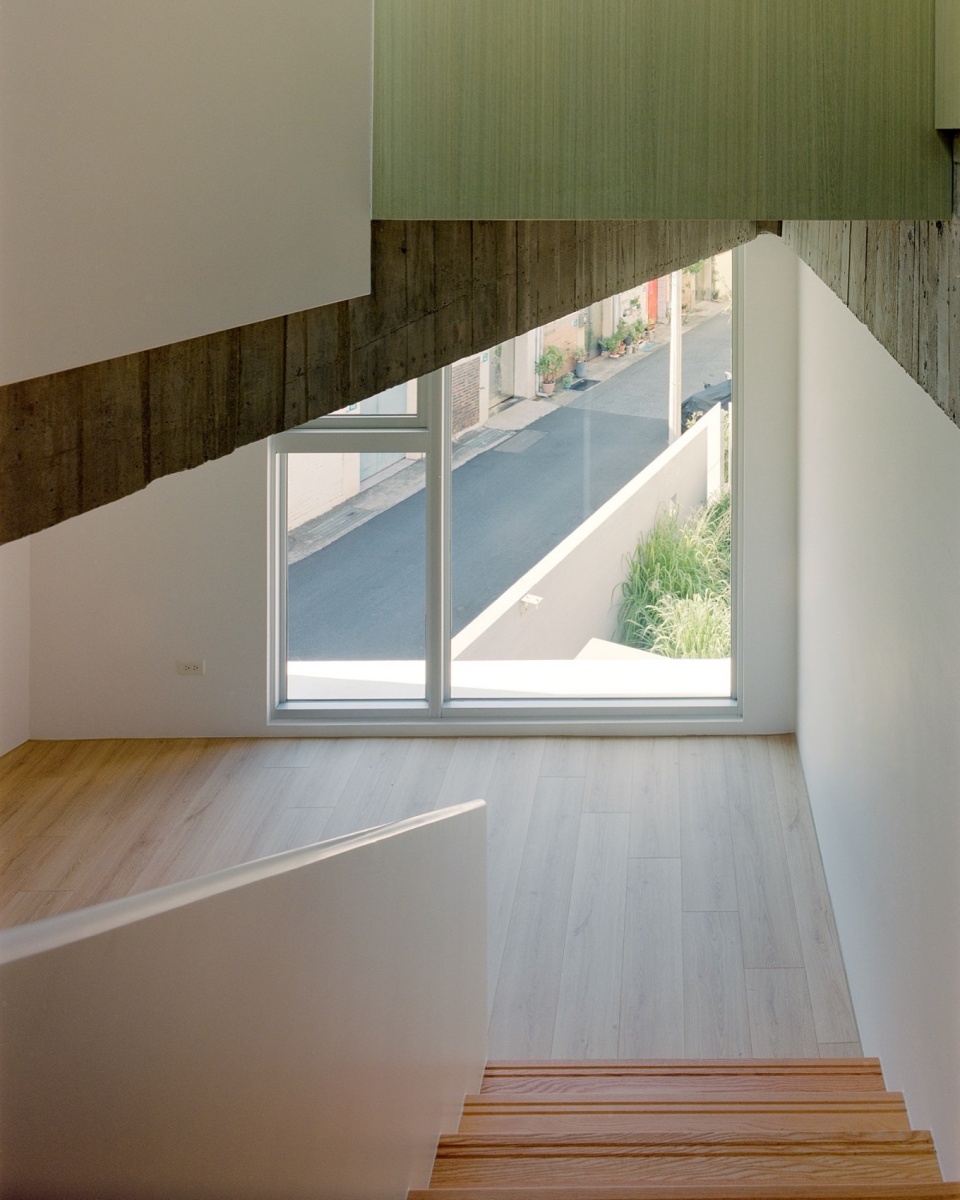
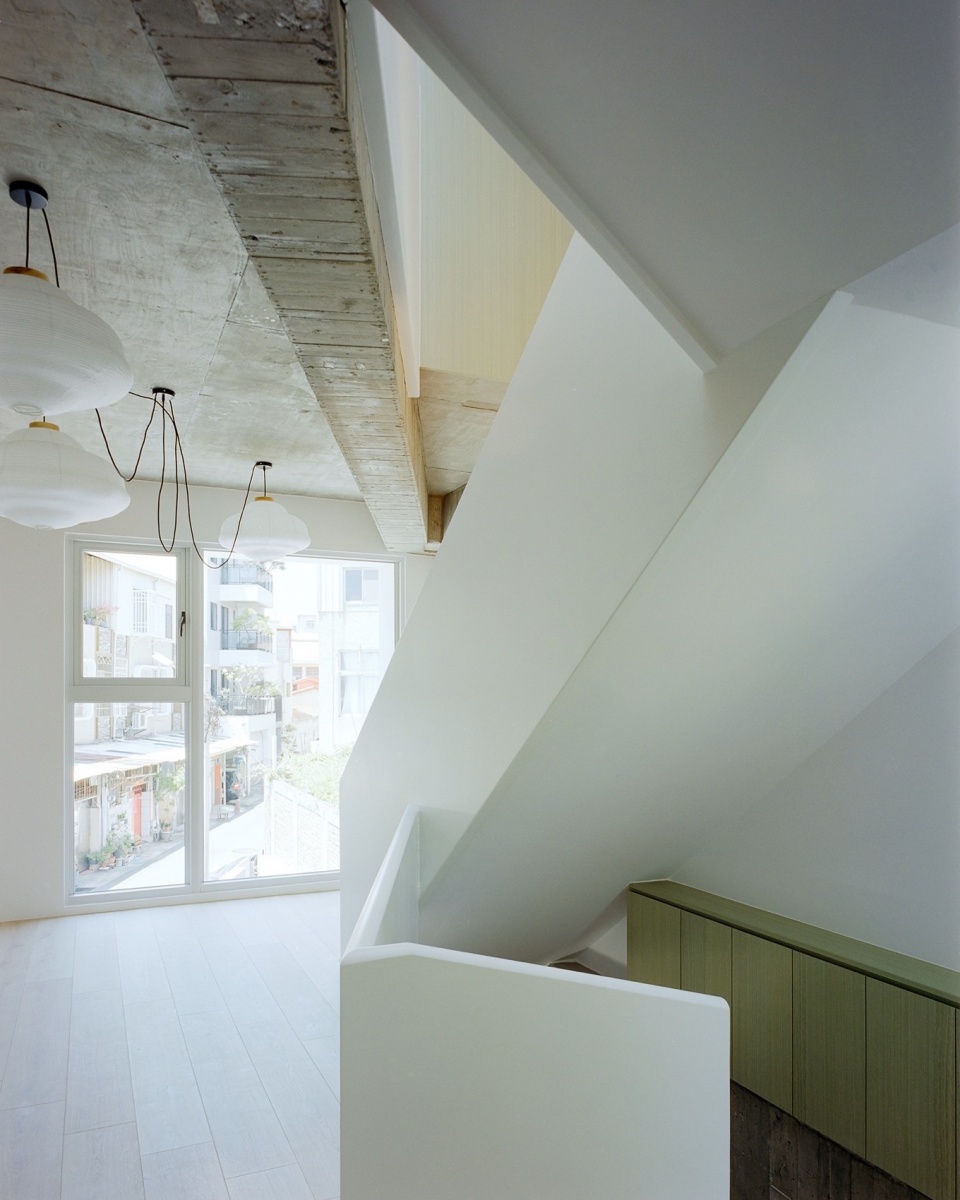
楼梯成为了建筑的中心,是各楼层之间交流的媒介。借由位于空间中心的天井,自然光沿着白色的楼梯扶手传播、反射至建筑的各个角落,形成一个随着时间与季节不断变化的光影体验。我们打破了传统建筑骑楼层之间的空间断裂,楼梯也成为一个可以休憩与交流的场所。绿色的木皮希望能呼应未来花园露台中的植栽,希望这座建筑能轻盈地融入这座拥有独特城市尺度的城市之中。
Balconies and recessed windows create dynamic light and shadow effects, open courtyards and patios for natural ventilation suitable for the southern context, a skylight introduced in the center of the house, making the stair is not only for functional circulation but creates an object to transfer and amplify natural brightness which also enhancing visual connections and daily communications between family members.
▼首层平面图,1f plan © Metrics Architecture Studio
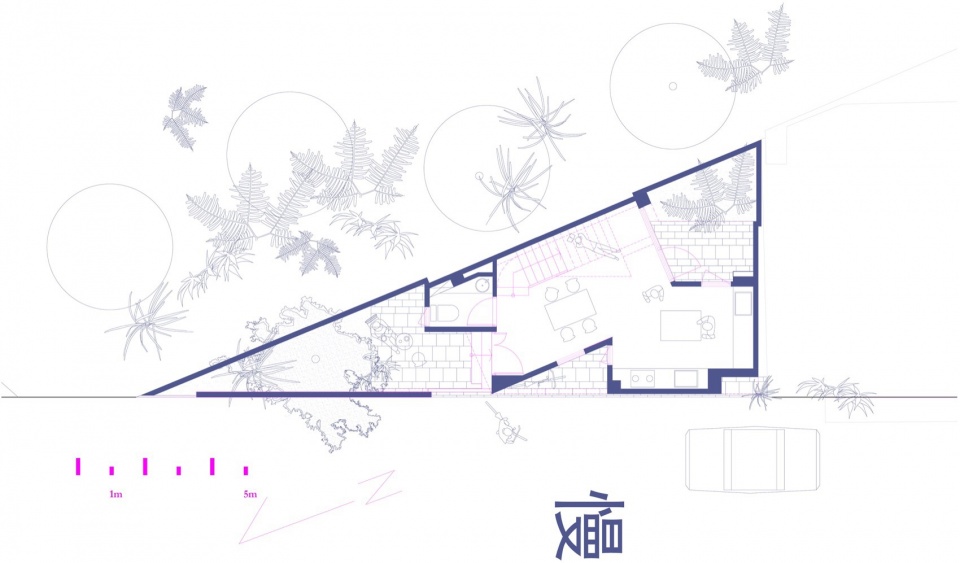
▼二层平面图,2f plan © Metrics Architecture Studio
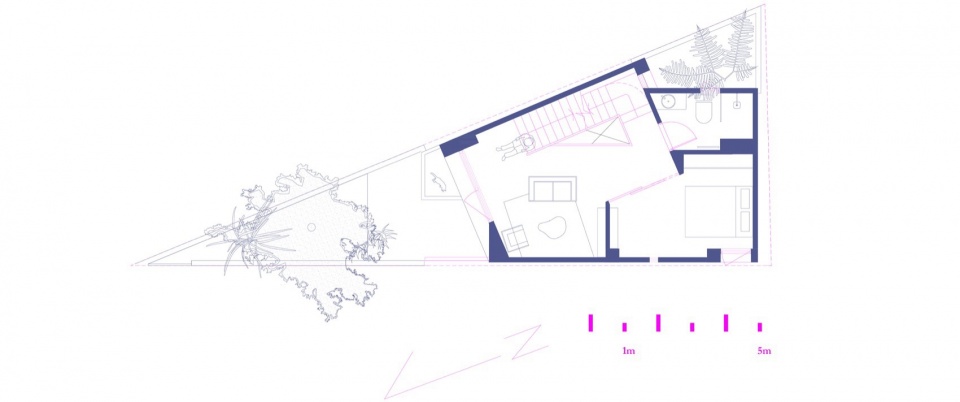
▼三层平面图,3f plan © Metrics Architecture Studio
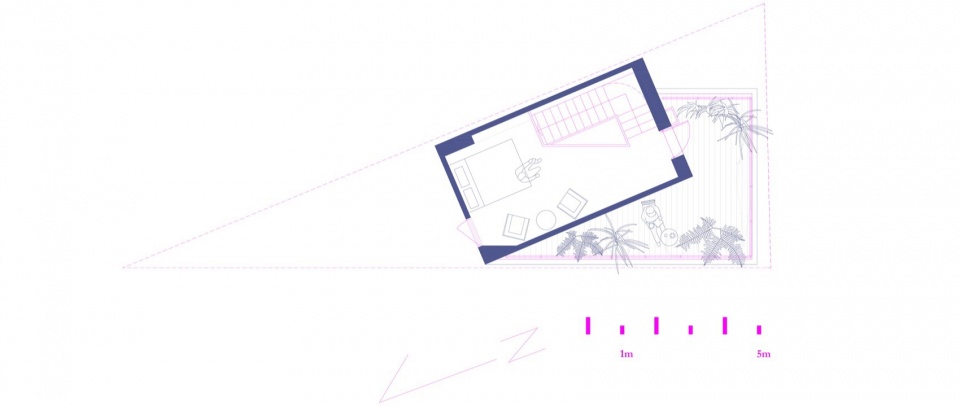
▼剖面图,section © Metrics Architecture Studio
