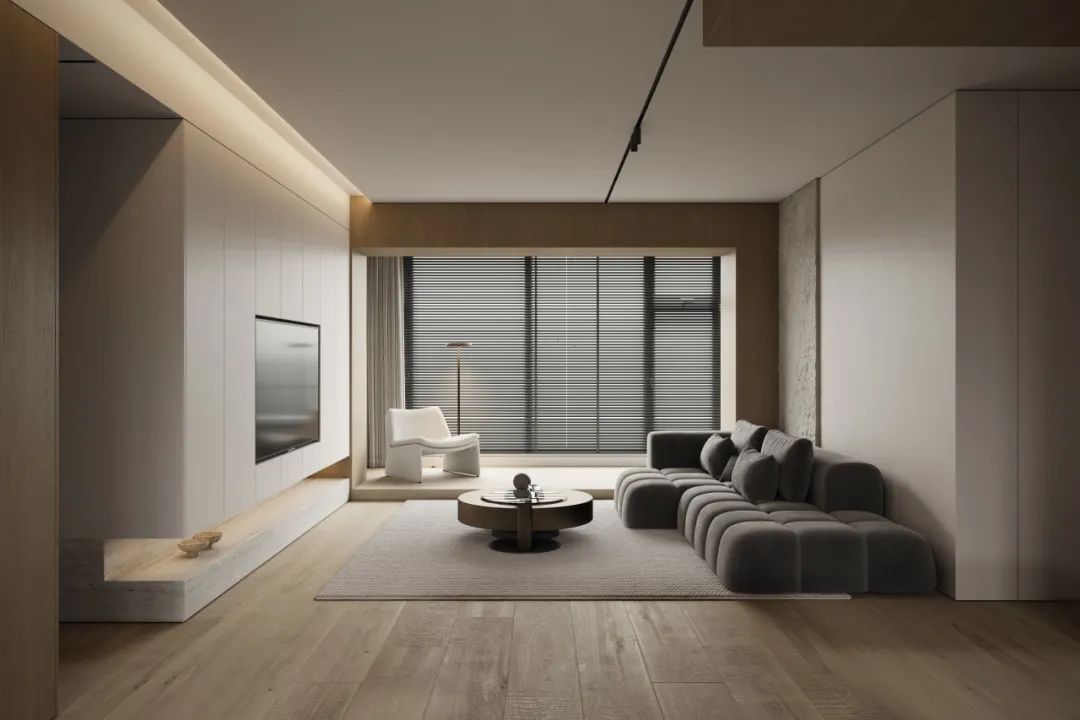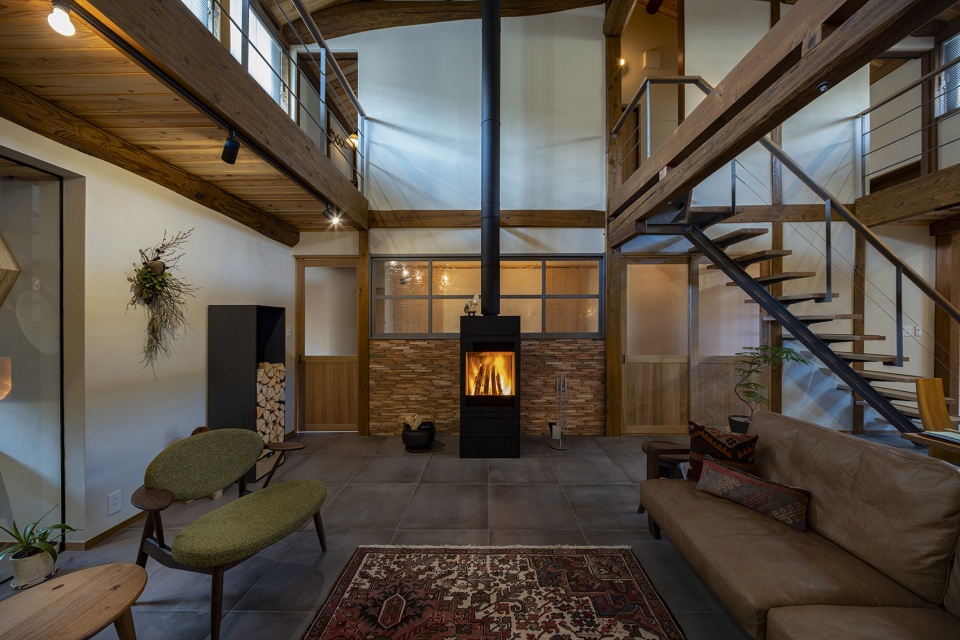

现象
Phenomenon
此刻,我坐在位于客厅中央的沙发中, 亚麻布料让我感到柔软与干净。眼前横向的落地玻璃折叠门,将阳光引入,照亮了深色的室内空间。向外望去,光线刚好将室内各种物品统一在逆光的阴影中,户外的景观便更加清晰地呈现出来。那是近处一棵摇曳的槭树,一个浅浅的镜面水池,以及远处的一排水杉树。轻软的白纱,让柔和的风有了形状。水面倒映出的天光与树影,在云和风的共同作用下,不断变换着。我知道,当傍晚时分来临,水面中倒映的红色晚霞将和天空中的霞光融为一体,将这个空间镀上一层暖橘色。
I’m sitting on the sofa in the center of the living room, and the linen fabric feels soft and clean. The horizontal, floor-to-ceiling glass folding doors in front of me bring in sunlight, illuminating the dark-colored interior. Looking out, the light unites the various objects in the room in backlit shadows, and the view of the outdoors becomes clearer. There’s a swaying maple tree in the near distance, a shallow mirrored pool, and a row of metasequoia trees in the distance. A light white curtain gave shape to the soft wind. The water reflects the light of the sky and the shadows of the trees, shifting as the clouds and wind work together. I knew that when evening came, the red setting sun reflected in the water would blend with the sunset glow in the sky, gilding the space with a warm orange color.
▼露台,terrace ©磊杜
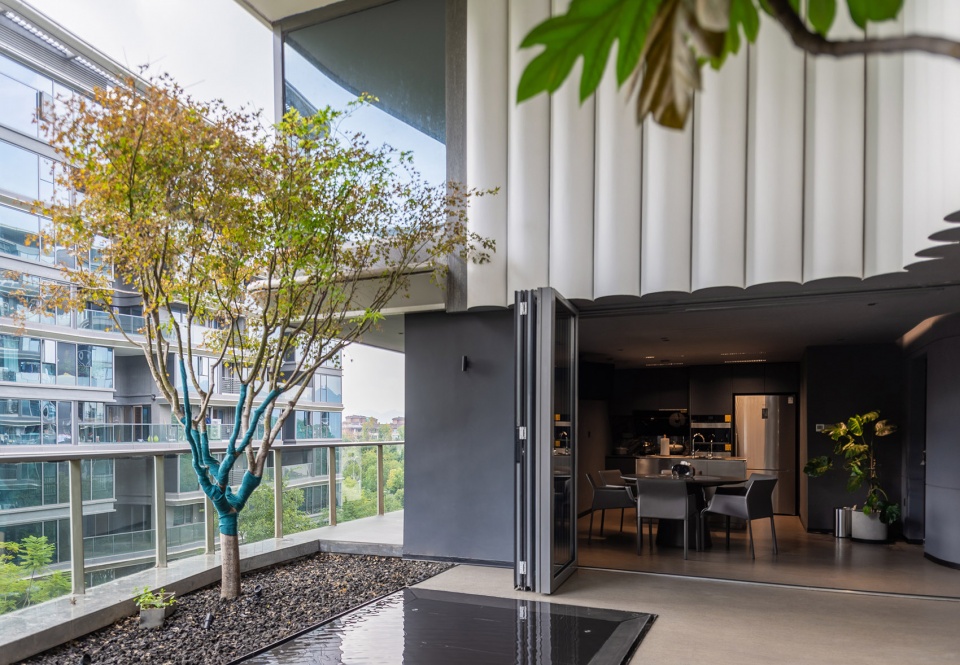
▼客厅区域,living room ©磊杜
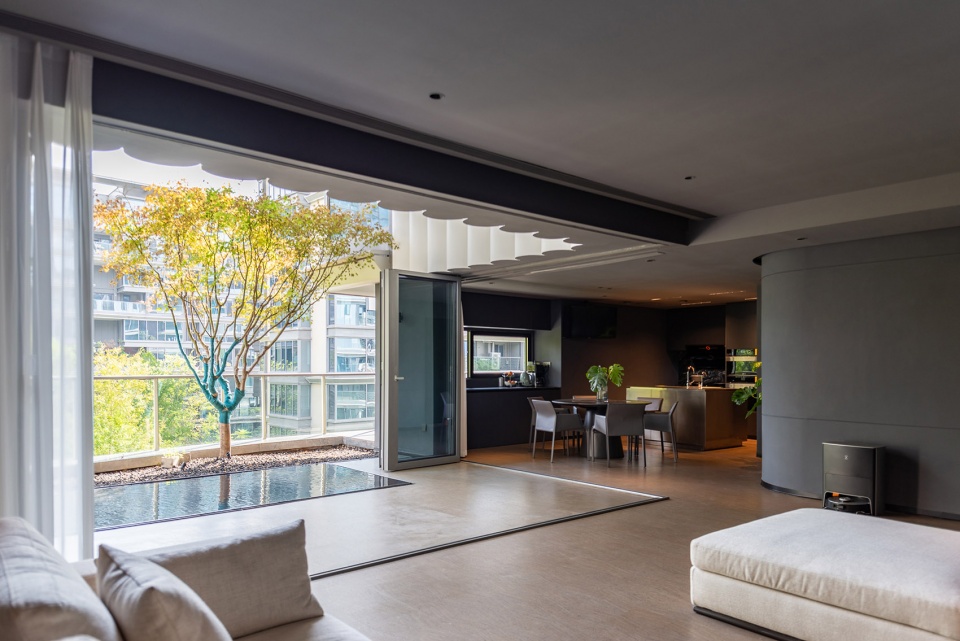
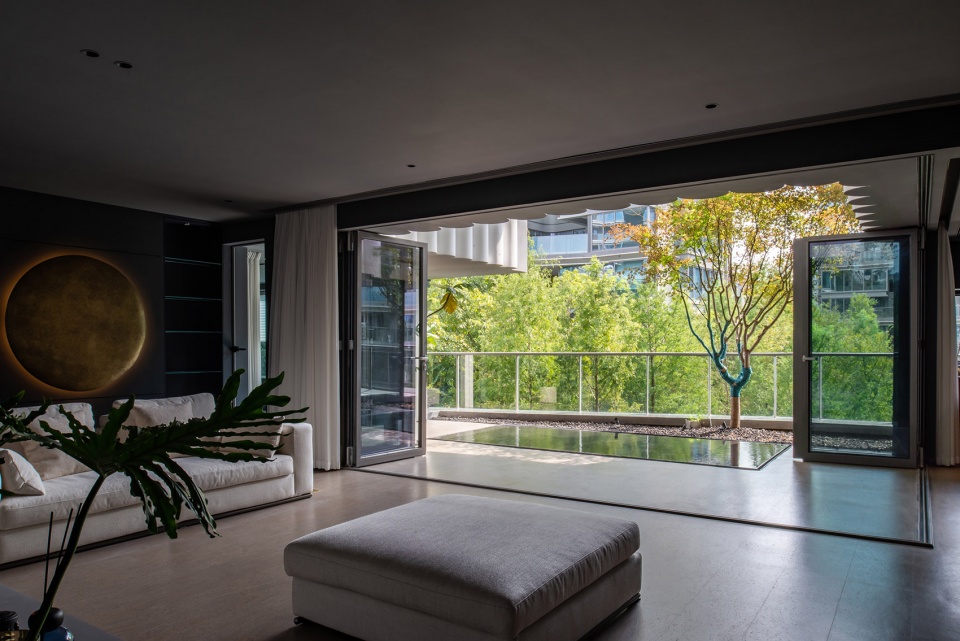
沙发傍边的壁炉里火光在快速舞动,我感到空气中由远及近有一种安静的温暖将我包裹。舞动的火光在深色的墙面背景下,显得清晰与轻盈。我注意到壁炉墙面的水泥抹灰表面,以及背后墙面圆形黄铜装置敲制的肌理,我用眼睛抚摸过这些表面,它们凝固了泥瓦匠人用刮刀细致涂抹和金属艺人用敲槌不断打磨的痕迹。
The fire in the fireplace next to the couch was dancing rapidly, and I felt a quiet warmth in the air that wrapped around me. The dancing firelight was clear and light against the backdrop of the dark colored walls. I noticed the concrete plaster surface of the fireplace wall and the texture of the circular brass fixtures on the wall behind it, and I ran my eyes over the surfaces, which were solidified by the mason’s meticulous application with a trowel and the metalworker’s constant polishing with a mallet.
▼客厅墙面,the wall of the living room ©磊杜
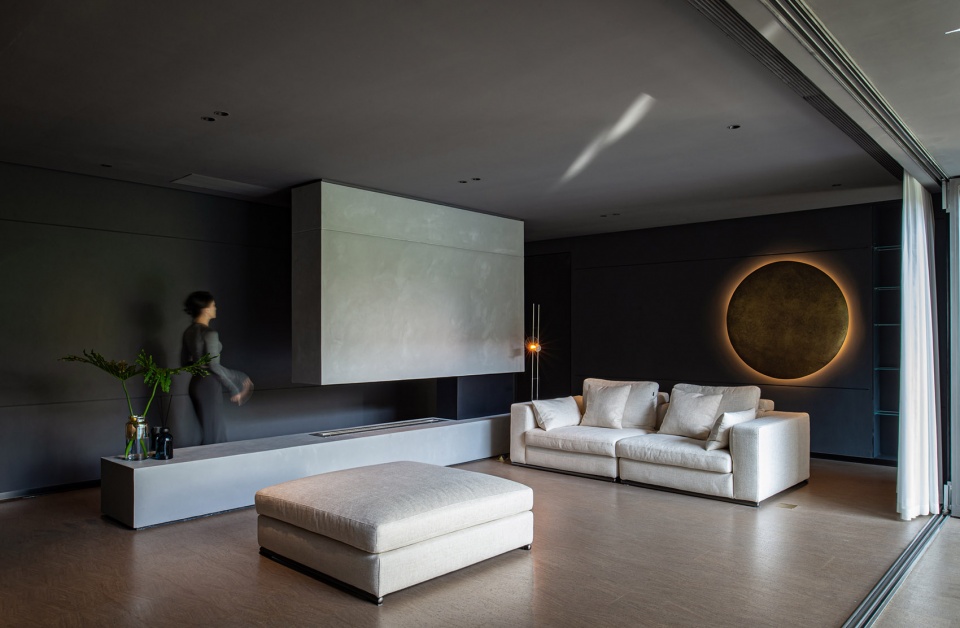
咖啡机里飘出的香味将我的注意力引向不远处的厨房,中岛台表面的不锈钢材质,模糊地混合着室外的冷光与室内的暖光。我走过去,坐在镶嵌着大理石的实木圆桌旁。早上的时候,我会打开壁挂电视机,边吃早餐边听一下今日的新闻。软木地板让光脚有了触碰柔软的自由,也让空间中的声音有了柔和静谧的基调。我穿过客厅返回卧室,由于设置在客厅中间的壁炉墙壁,以及主人卧室与卫生间外的深色衣帽间区域,我感觉到行进中有光线的明暗交替。
The scent wafting from the coffee maker drew my attention to the kitchen not far away, the stainless steel surface of the center island counter blurring the cool light from outside with the warmth from inside. I walked over and sat down at the solid wood round table inlaid with marble. In the morning, I turn on the wall-mounted television and listen to today’s news over breakfast. The cork flooring gives bare feet the freedom to touch the softness and a soft, quiet tone to the sounds in the space. As I walked through the living room to return to my bedroom, I felt the alternating light and darkness in my travels due to the fireplace wall set in the middle of the living room and the dark checkroom area off the master bedroom and bathroom.
▼厨房台面,counter at the kitchen ©磊杜
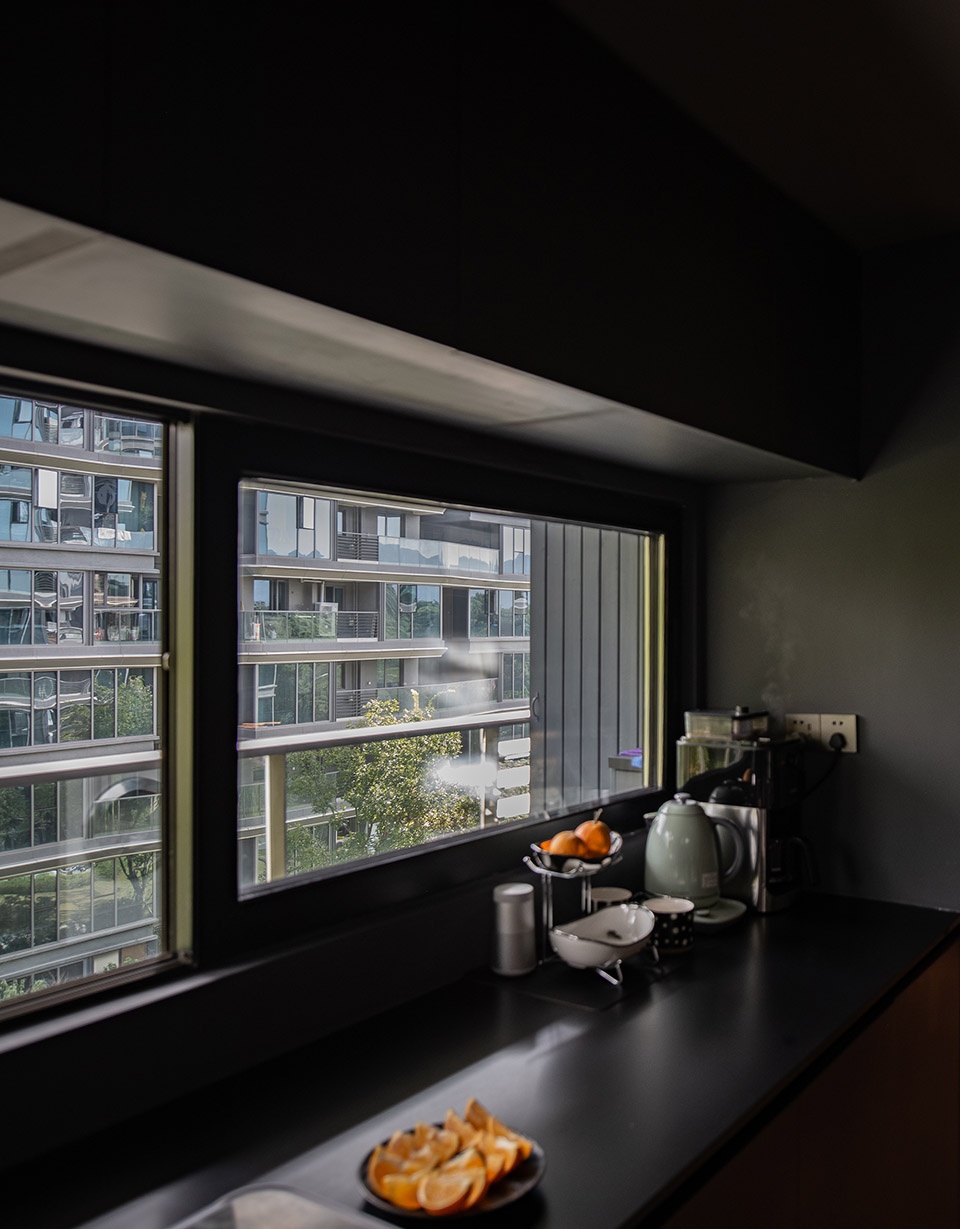
▼厨房空间, kitchen space ©磊杜
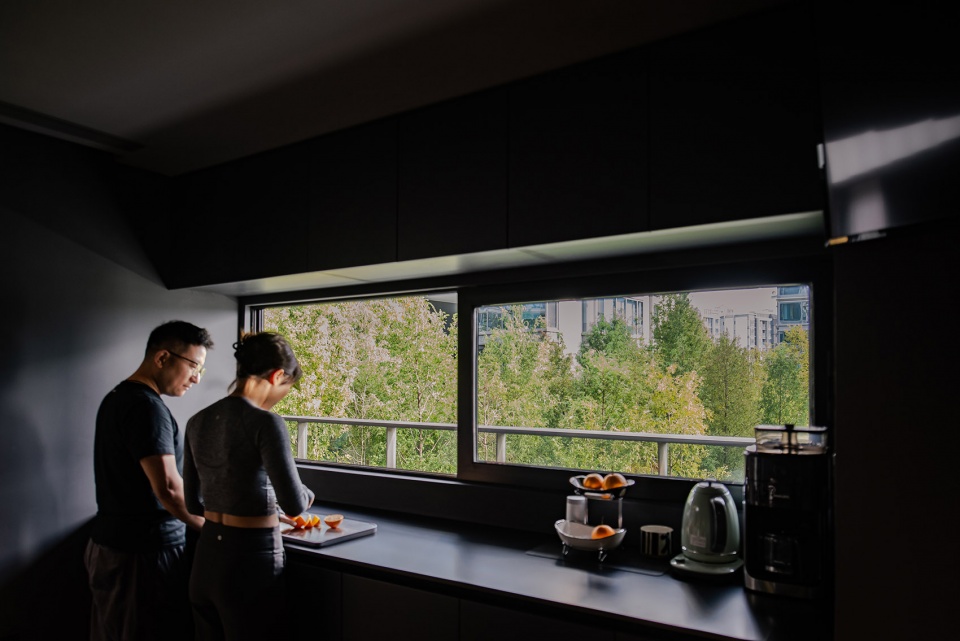
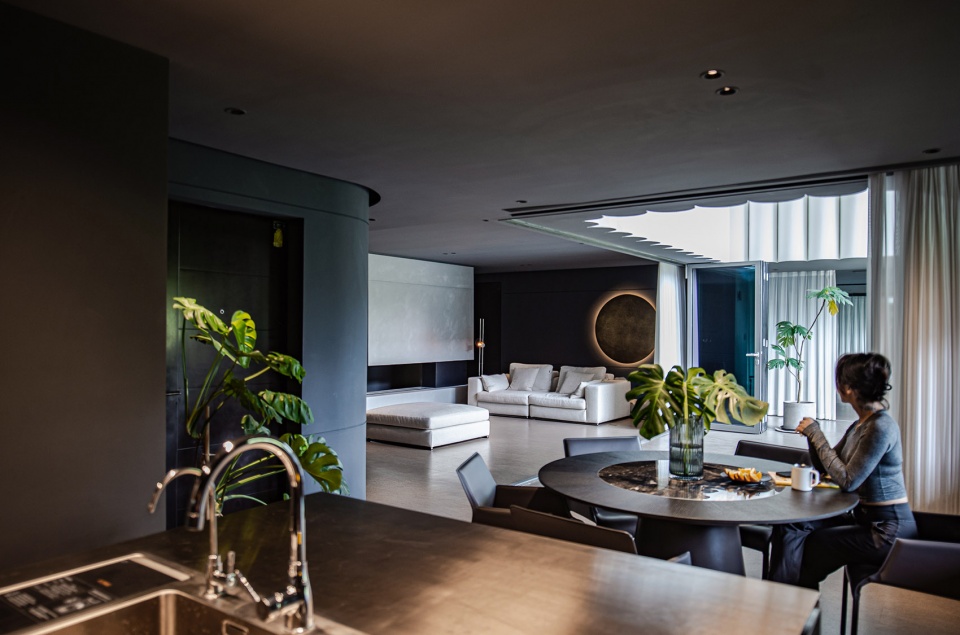
▼厨房中岛台, cooking island ©磊杜
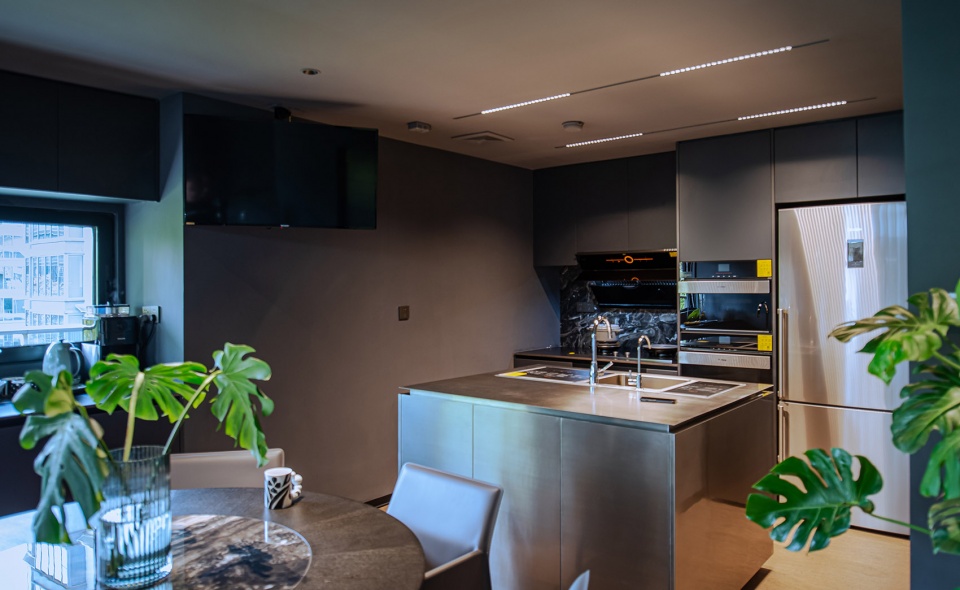
清晨,阳光会透过朝东的窗户,照射在主卧卫生间中央的大理石洗手台上。大理石的表面在逆光下呈现出一种温润的质感,黄铜色亮光面的金属水龙头,呼应着大理石纹路中的黄色,却又更加光洁挺拔。长窗外的水杉树梢,在风的吹动下轻微摇摆。有的时候,我能听到鸟叫的声音。我知道,那些水杉树叶将在冬天来临的时候,由绿色变为黄褐色,那又将是不同色调的画面。
In the early morning, the sun would shine through the east-facing windows and onto the marble sink in the center of the master bathroom. The marble’s surface takes on a warm texture in the backlight, and the brass-colored glossy finish of the metal faucet echoes the yellow in the marble’s veins, yet is more polished and upright. Outside the long window, the tops of the metasequoia trees sway slightly in the wind. There were times when I could hear birds chirping. I know that those metasequoia leaves will change from green to yellow-brown when winter comes, and that will be a picture of a different hue.
▼卧室,bedroom ©磊杜
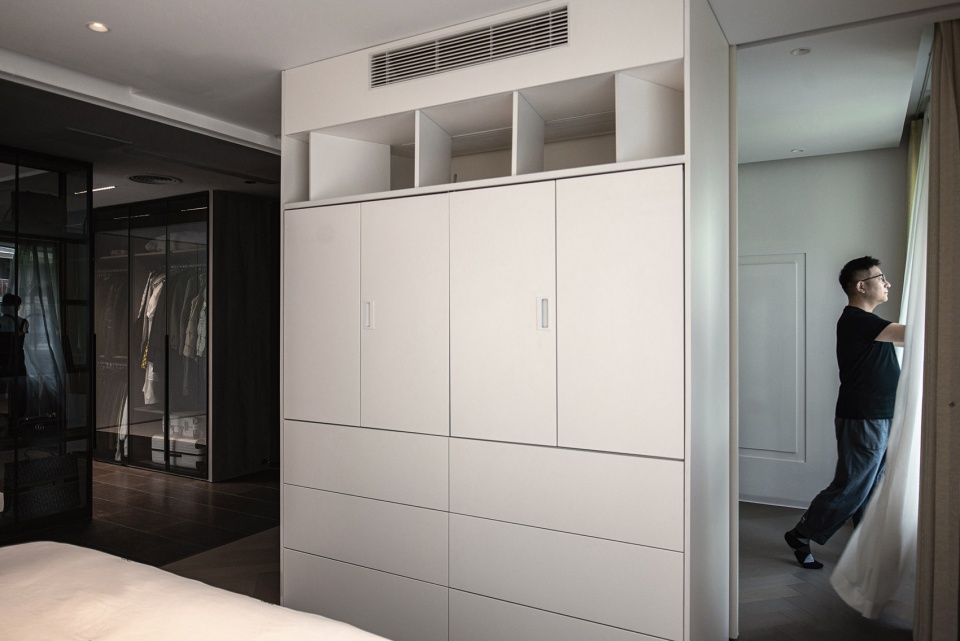
▼浴室,bathroom ©磊杜
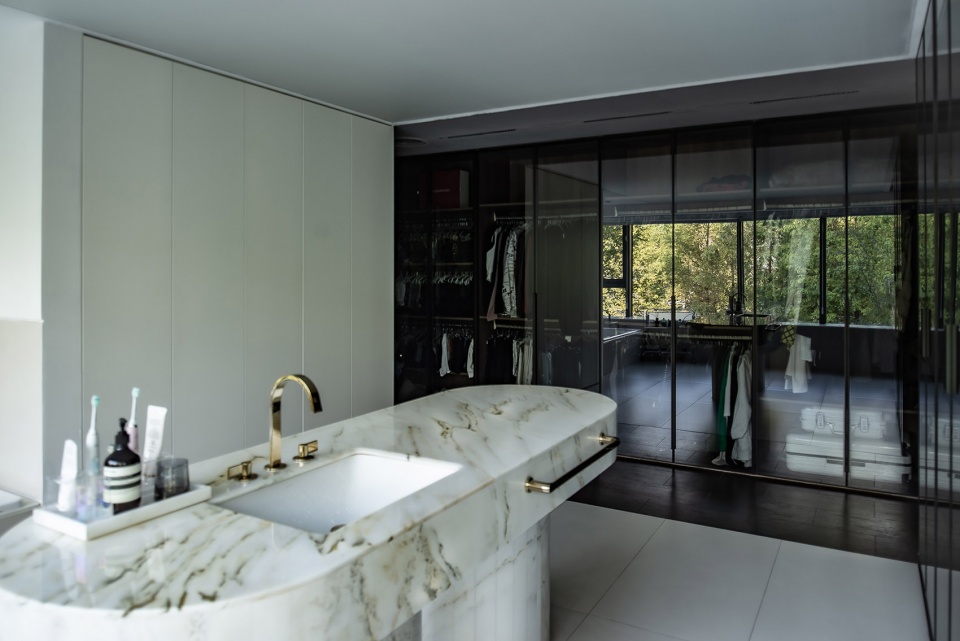
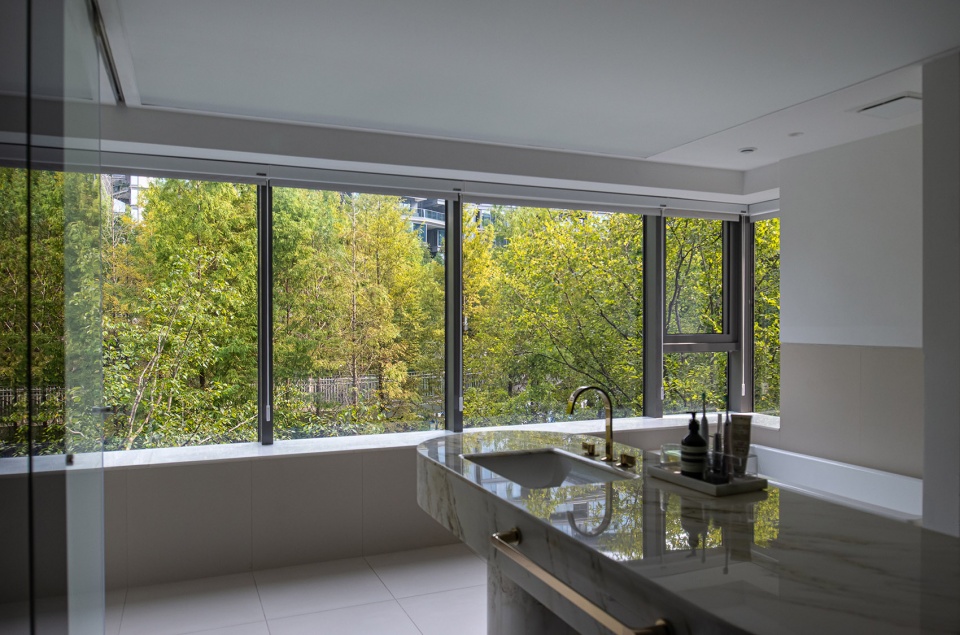
思维
Thought
黑白之家是由挖出的一系列空间组成的。它们主要分为两个类别: 黑色部分是公共的区域,包含了客厅、餐厅、厨房和一个瑜伽房;白色部分则是主人使用的较为私密的领域,包括主人卧室、主卫生间、次卧室、次卫生间。
The Black and White Residence is made up of a series of spaces that were carved out. They are divided into two main categories: the black part is the public area containing the living room, dining room, kitchen and a yoga room; the white part is the more private area used by the owner, including the master bedroom, master bathroom, second bedroom and second bathroom.
▼在客厅做瑜伽,yoga at living room ©磊杜
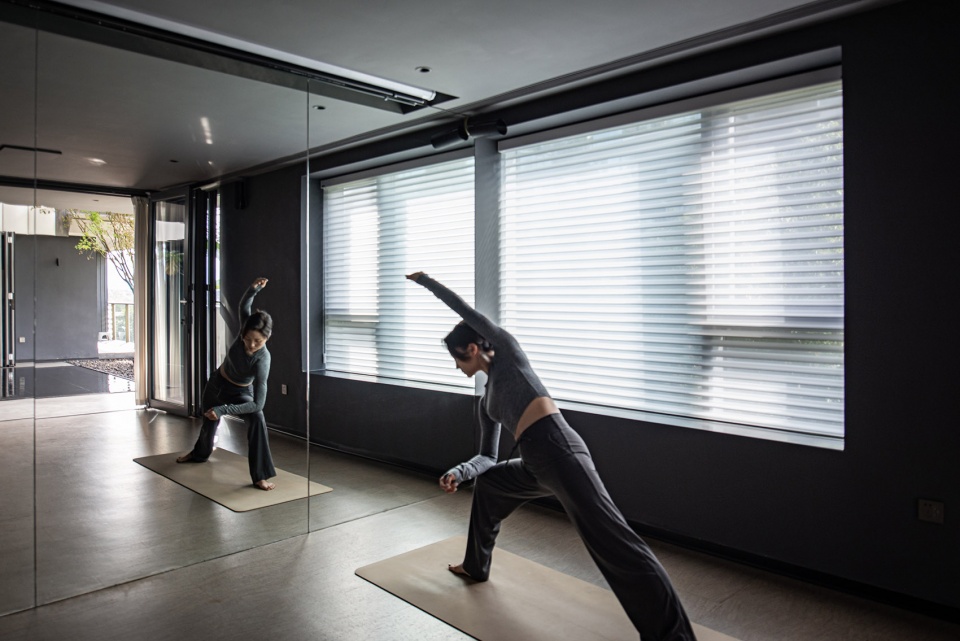
黑白两个部分各自独立并置,空间范围与边界明确;同时黑白两部分各自内部均有多条可环绕的空间回路。黑色部分与白色部分在主卧室外部的衣帽间区域展示了其剖断面,两部分空间融合起来。一条从客厅到衣帽间,瑜伽房,露台,餐厅,厨房,再回到客厅,贯穿整个家中的大空间回路也将黑色与白色两个部分串联起来。白色、直线,它们是属于人类世界的符号; 黑色、圆形,则暗示了神秘与辽阔的宇宙。
The black and white parts are each juxtaposed independently, with clear spatial boundaries; at the same time, there are multiple spatial circuits within each of the black and white parts. The black part and the white part are shown in section in the checkroom area outside the master bedroom, where the two spaces merge. A large spatial circuit running from the living room to the checkroom, the yoga room, the terrace, the dining room, the kitchen, and back to the living room throughout the home also connects the black and white parts.White, straight lines, they are symbols belonging to the human world; black, circles, suggest the mysterious and vast universe.
▼黑白部分的演变,evolution of the black and white area © 多棵设计

概念
Concepts
黑,白,公共,私密,个体,群体,现象,思维,符号,材质。分类的对立为暂时,圆融的统一为永恒。
Black, white, public, private, individual, group, phenomenon, thought, symbol, material. Classified opposition is temporary, rounded unity is eternal.
▼黑、白细部,detail © 磊杜
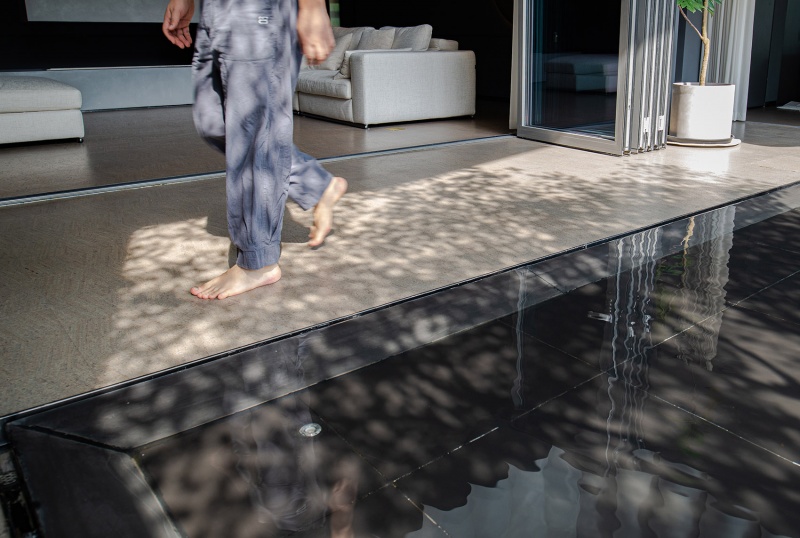
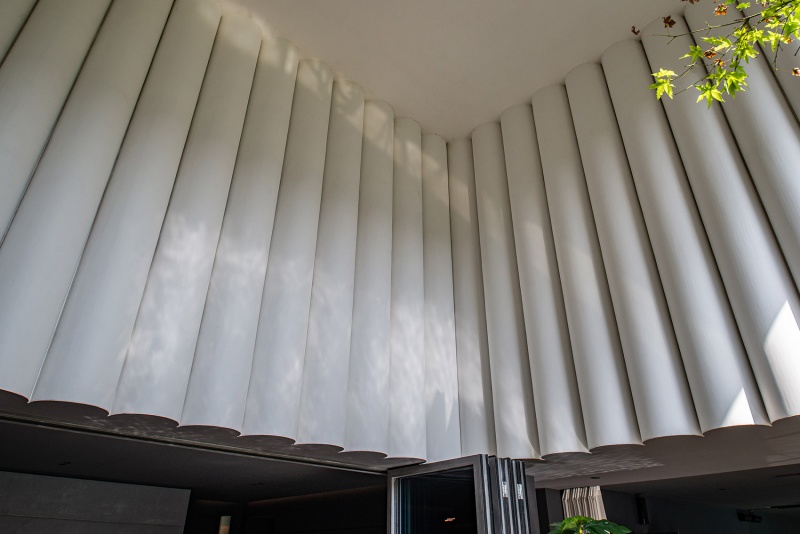
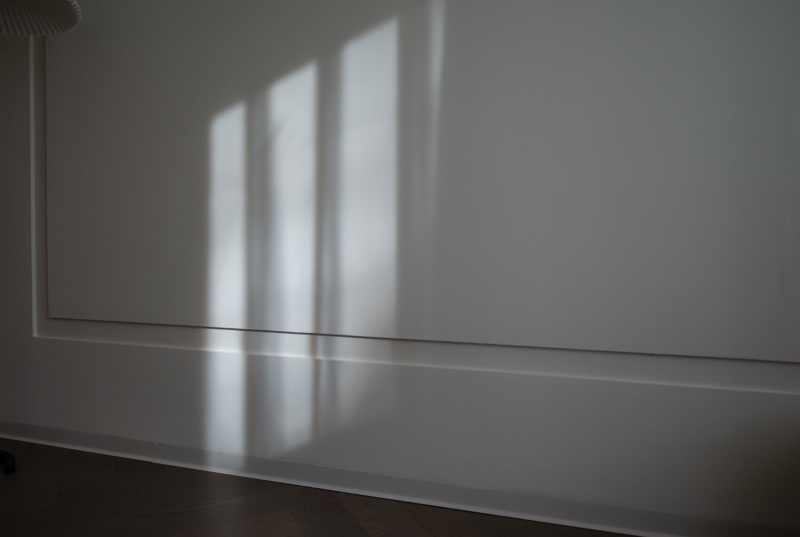
▼平面布局,layout © 多棵设计
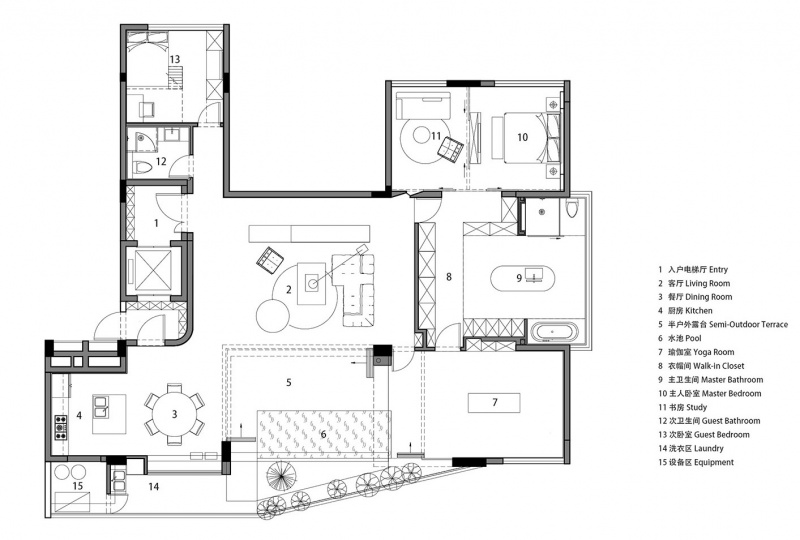
项目名称:黑白之家
客户:云里
设计公司:多棵设计
设计团队:陈曦,蓝兰
施工单位:重庆坤玺悦装饰工程有限公司
灯光顾问:王赛
植物顾问:九里雨山
面积:227m2
完成时间:2022年08月
项目地址:重庆市渝北区龙湖揽境
摄影师:磊杜
主要供应商:得高软木地板,坤博瓷砖,由里全屋定制,石客照明










