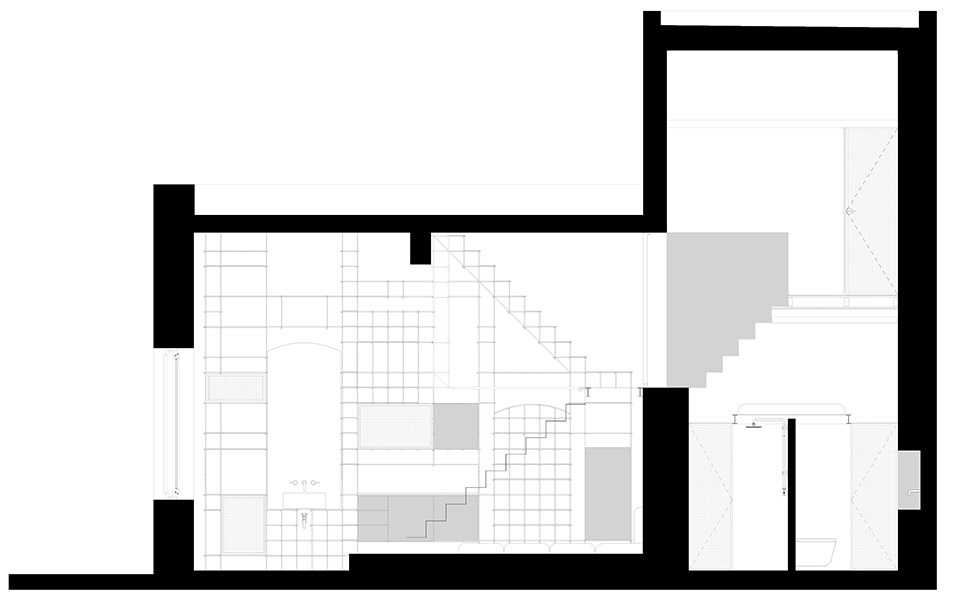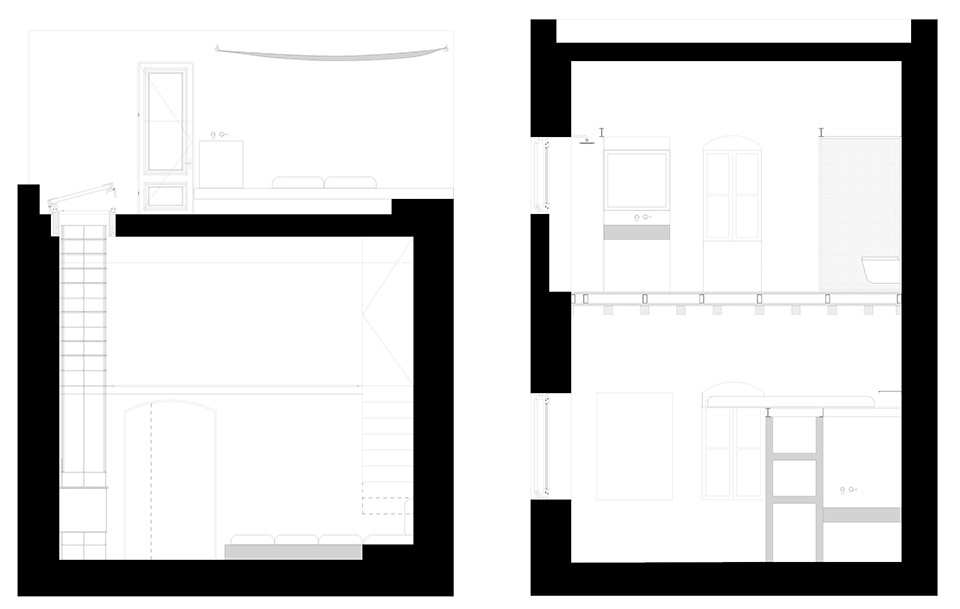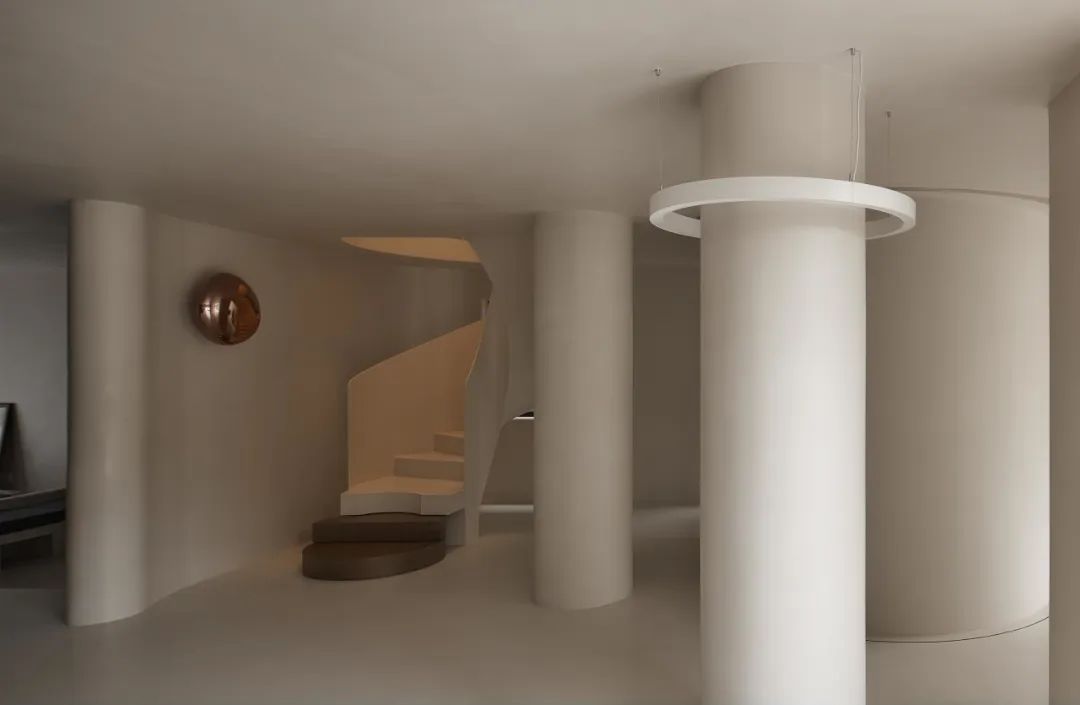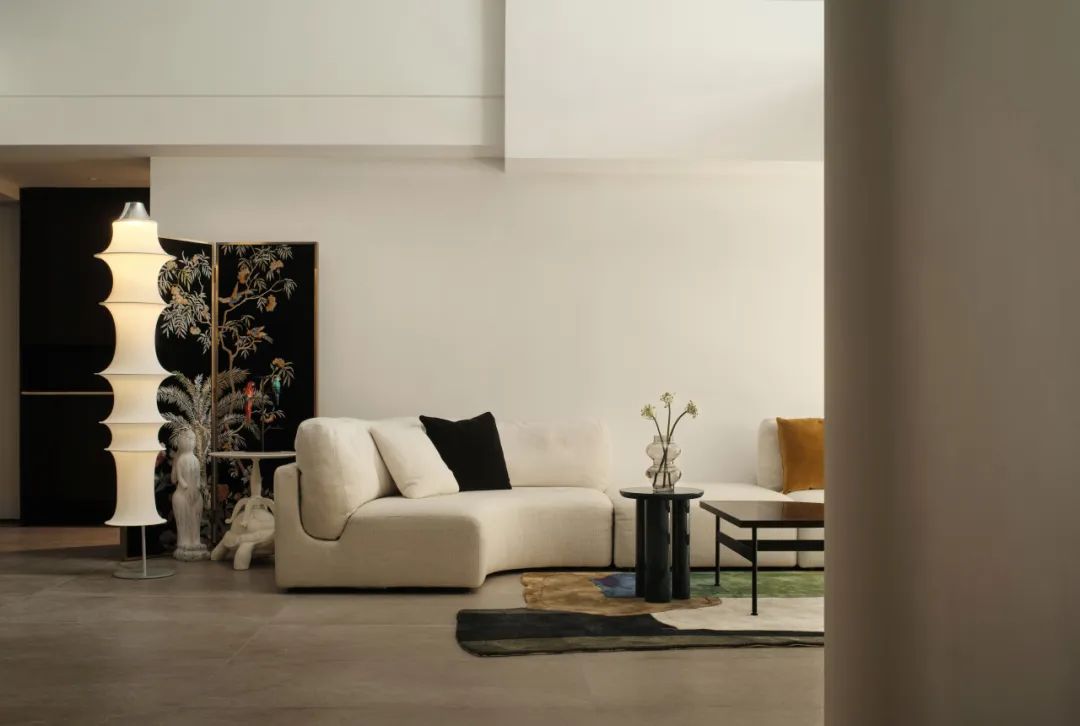

本项目坐落于希腊基克拉泽斯群岛中的Serifos岛,是由一家历史悠久的咖啡馆改造成夏季住宅。原建筑是一座由石材搭建的二层小楼,其历史可以追溯到20世纪20年代。建筑的底层为主大厅和一间小准备室,准备室中还设有一部通往二楼杂物间的内部楼梯。
The project concerns the complete renovation and conversion of a historic coffee house in the Chora of Serifos into a summer residence. It is a two-story building made of load-bearing stonewalls that dates back to the 1920s. On the ground floor was the main hall and a small preparation room with an internal staircase leading to a second utility room on the first floor.
▼住宅外观,exterior view of the house © Giorgos Sfakianakis
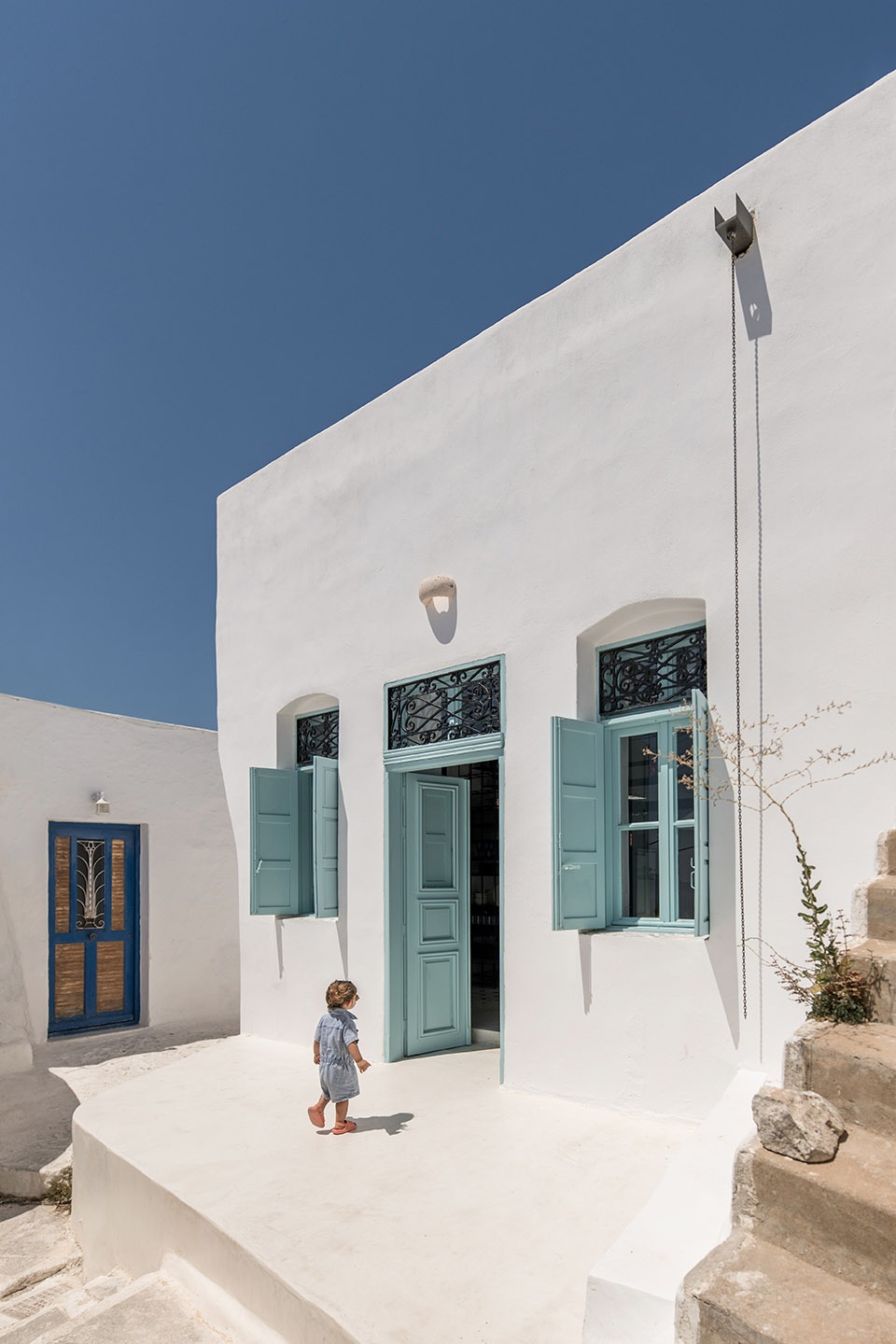
在本项目中,建筑师将主大厅改造为开放的起居空间,而两个小的辅助空间则变成了两间独立的卧室以及配套的浴室。设计的核心理念旨在将主要空间所需的所有功能都整合在同一建筑系统中,包括:厨房设备、书柜、照明装置、楼梯、运动和休闲游乐区。
The new study transforms the main hall into a single open space living area and the two small auxiliary spaces into 2 independent bedrooms with en-suite bathrooms. Our intention was to cover all the functional needs of the main space with a single construction system – with the minimum material mass – which includes: kitchen equipment, bookcases, lighting installations, stairs, movement, and a relaxation and play area.
▼室内空间概览,overall of interior © Giorgos Sfakianakis
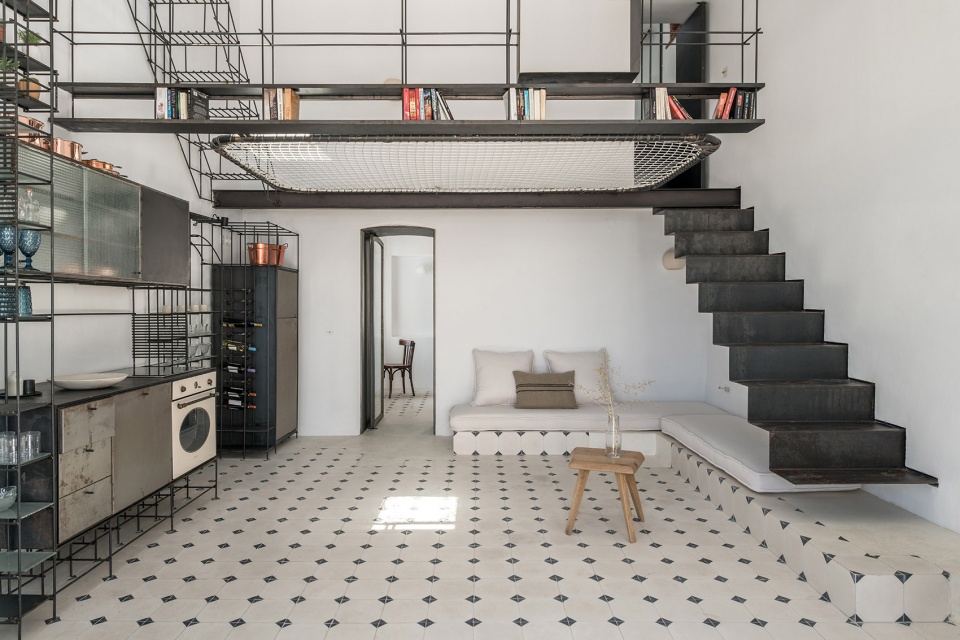
▼生活空间细部,details of the living room © Giorgos Sfakianakis
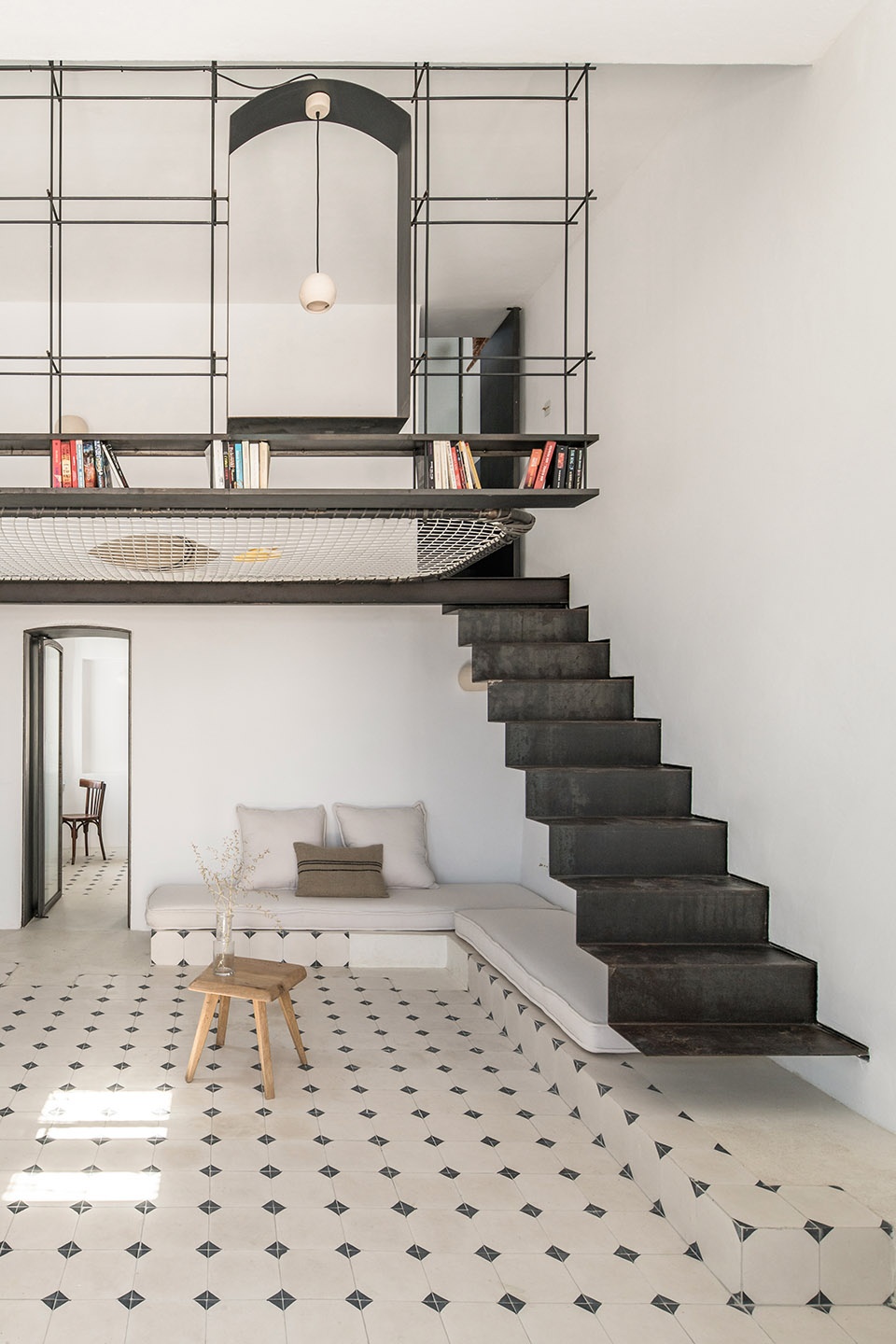
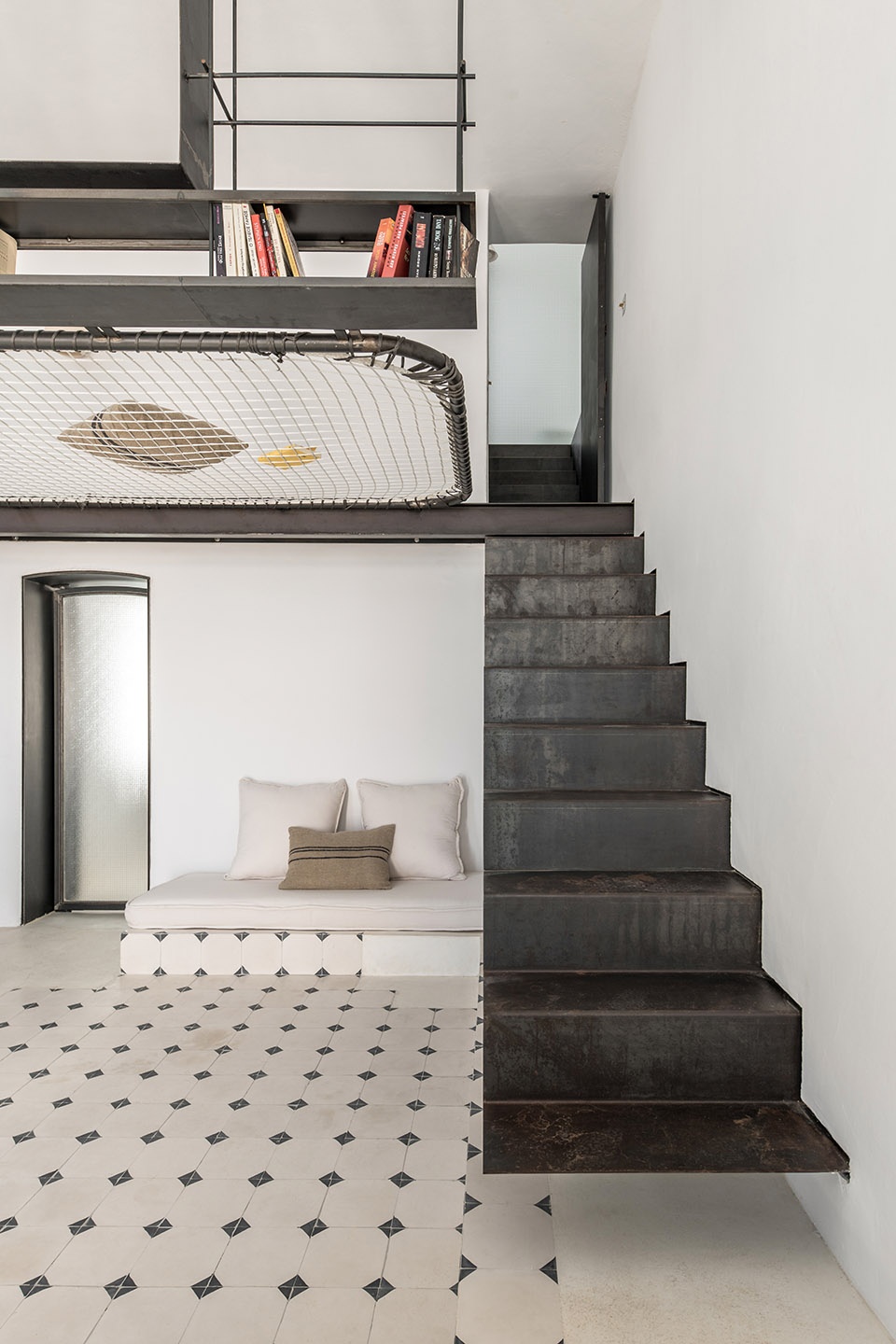
▼餐厅,dining area © Giorgos Sfakianakis
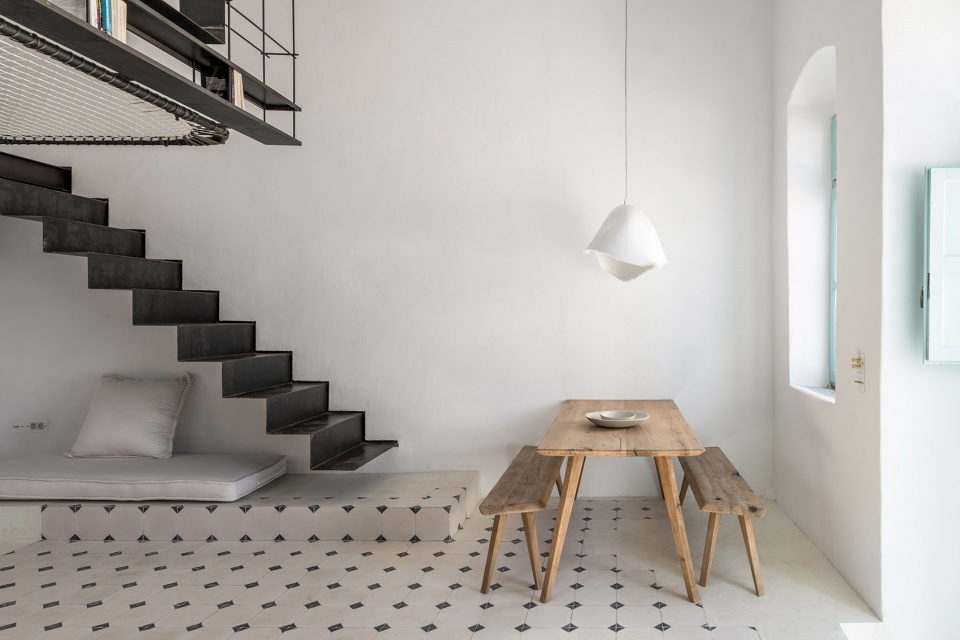
▼俯视楼梯与地面,overlooking the staircase and the floor © Giorgos Sfakianakis
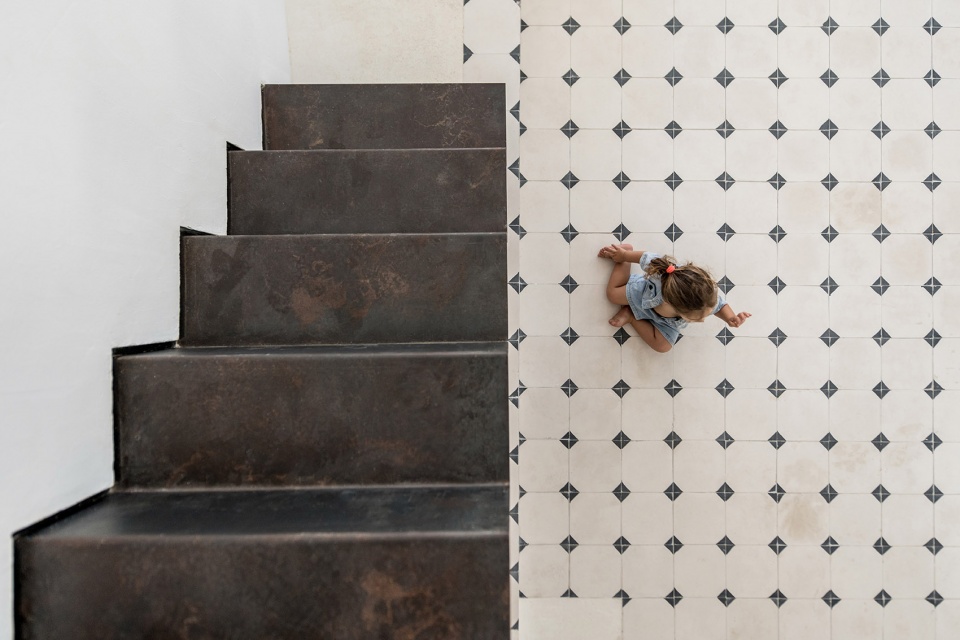
▼楼梯细部,details of the staircase © Giorgos Sfakianakis
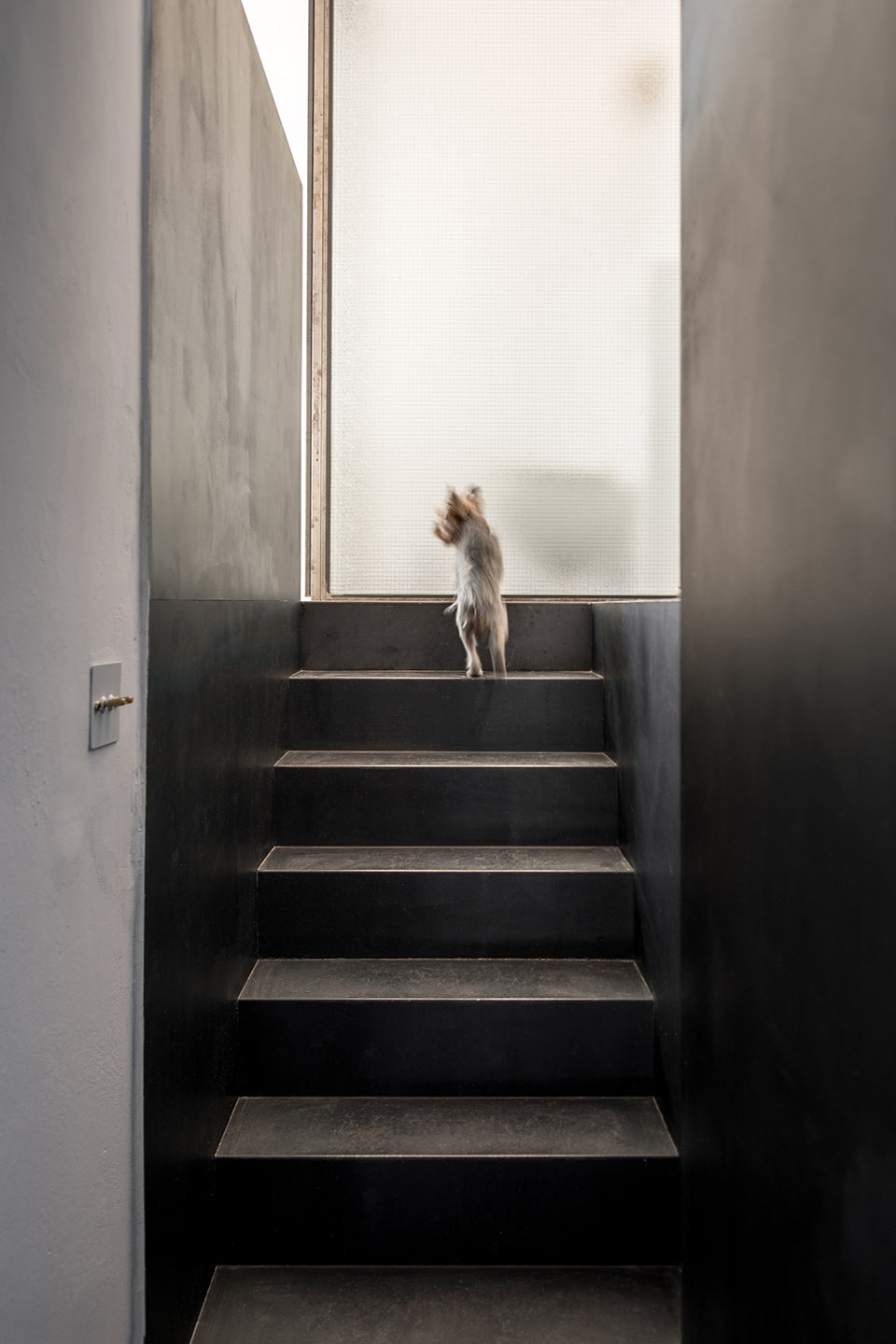
钢筋构成的三维网格跨越了整个空间的高度,产生了一种新颖而轻盈的建筑语言,与建筑沉重且单调的石材维护结构形成鲜明的对比。同时,这种策略也为空间引入了一种更为亲切的尺度感,为在空间中置入新用途创造了一个更可持续的环境。
The three dimensional grid of steel bars spans the entire height of the space producing a new, light appearance – in contrast to the heavy and monolithic stone shell of the building. It introduces a new, smaller scale that produces a more sustainable environment for the new use that the building serves.
▼厨房,kitchen © Giorgos Sfakianakis
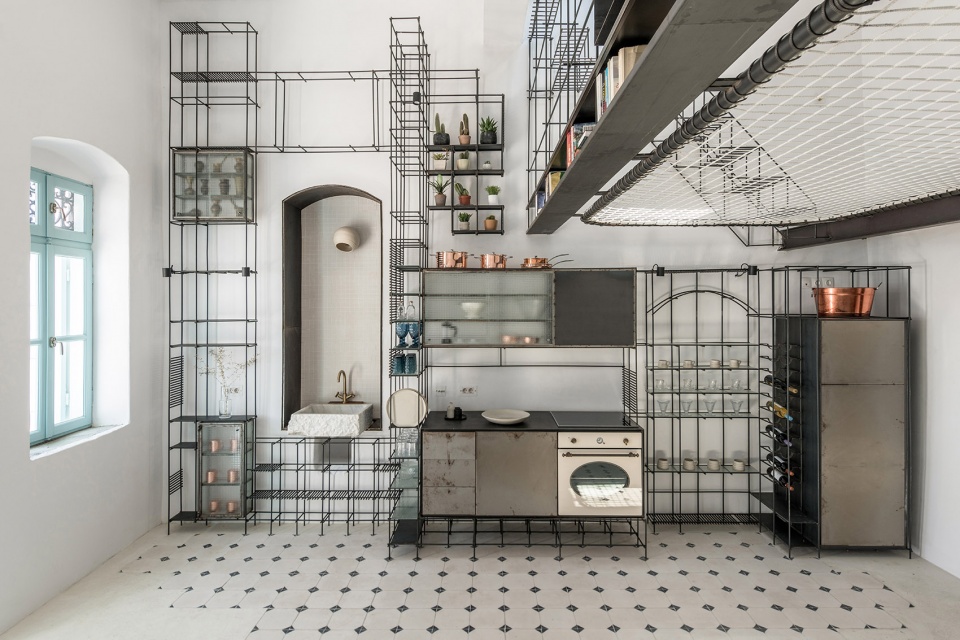
▼洗手池,washing basin in the niche © Giorgos Sfakianakis
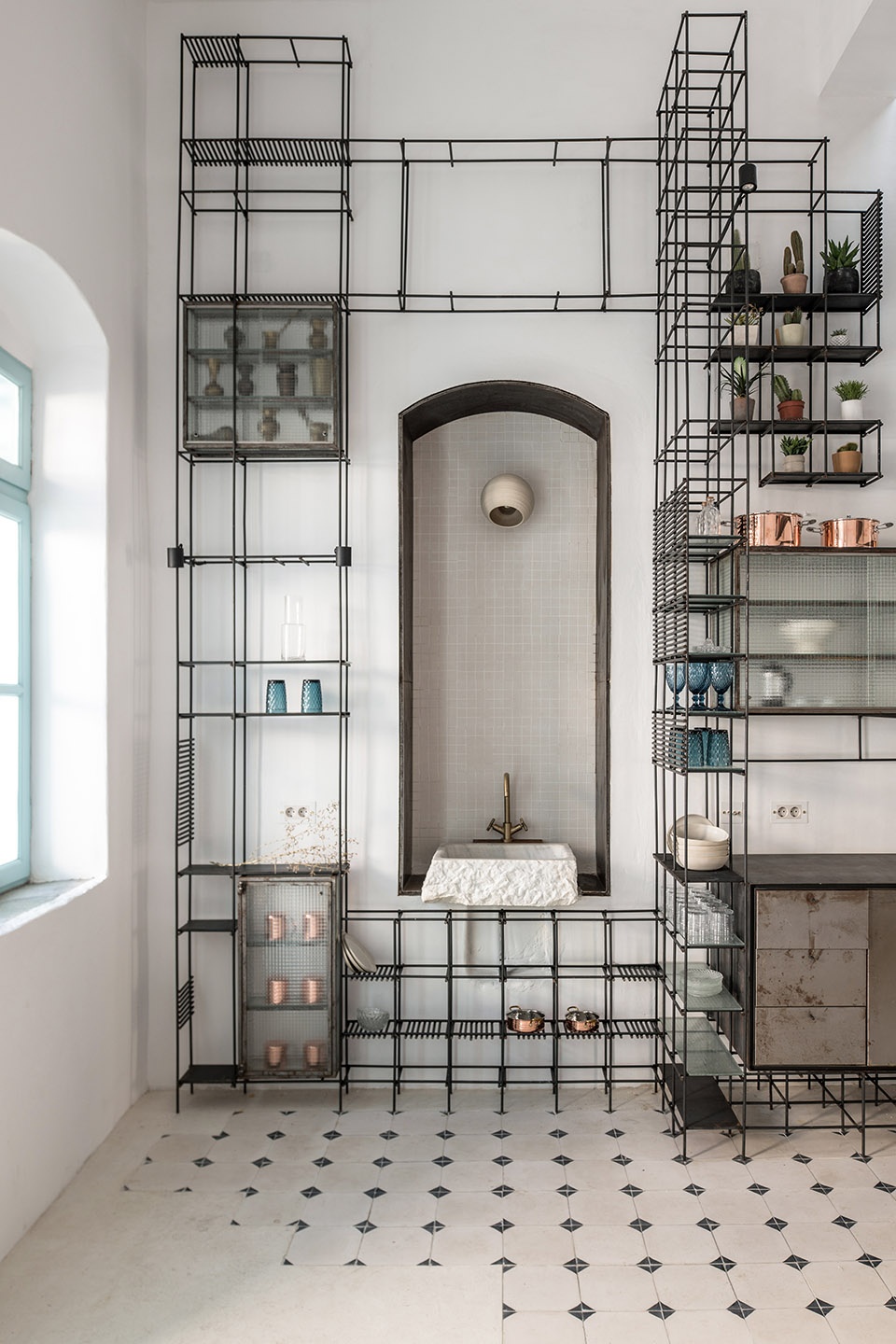
▼细部,details © Giorgos Sfakianakis
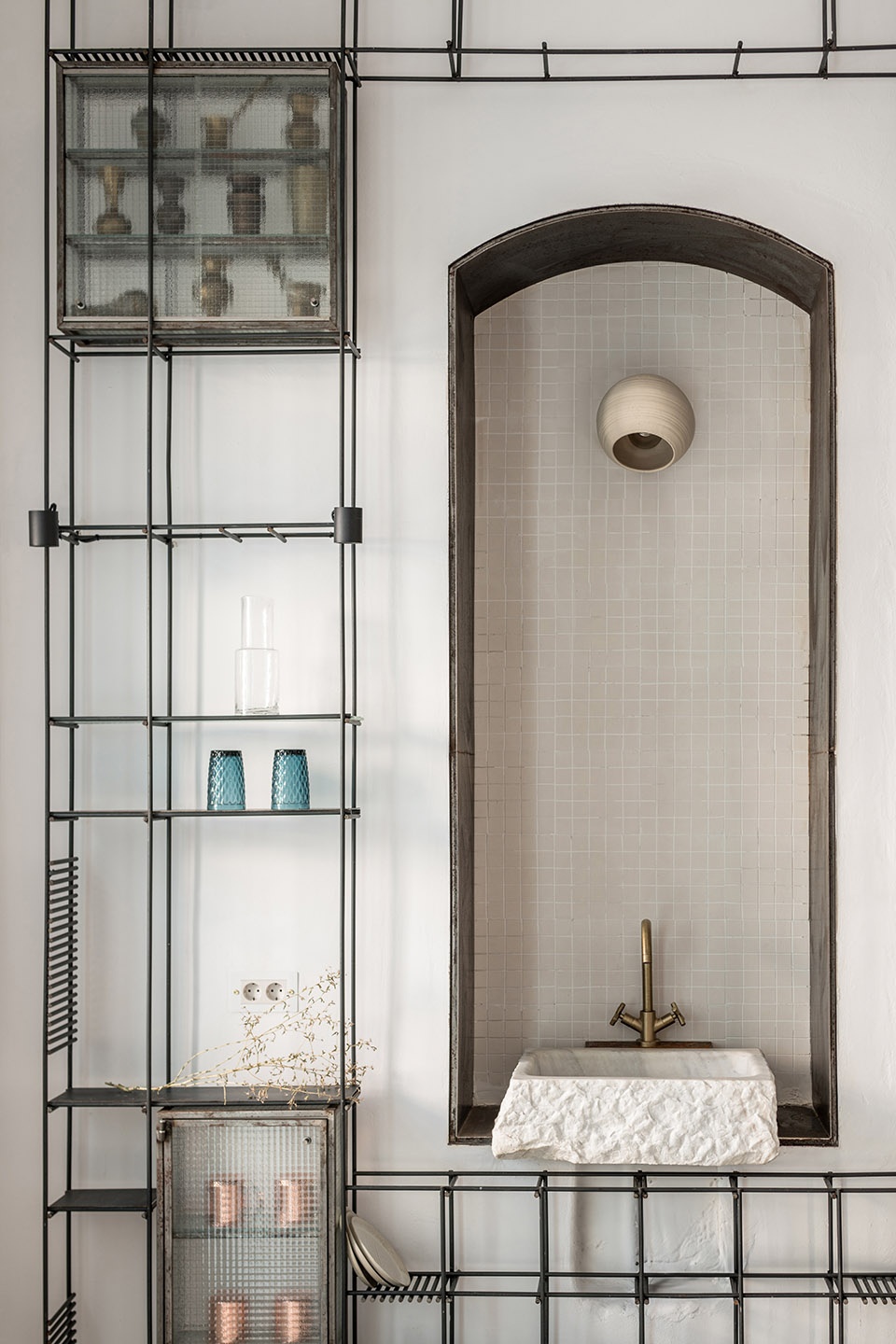
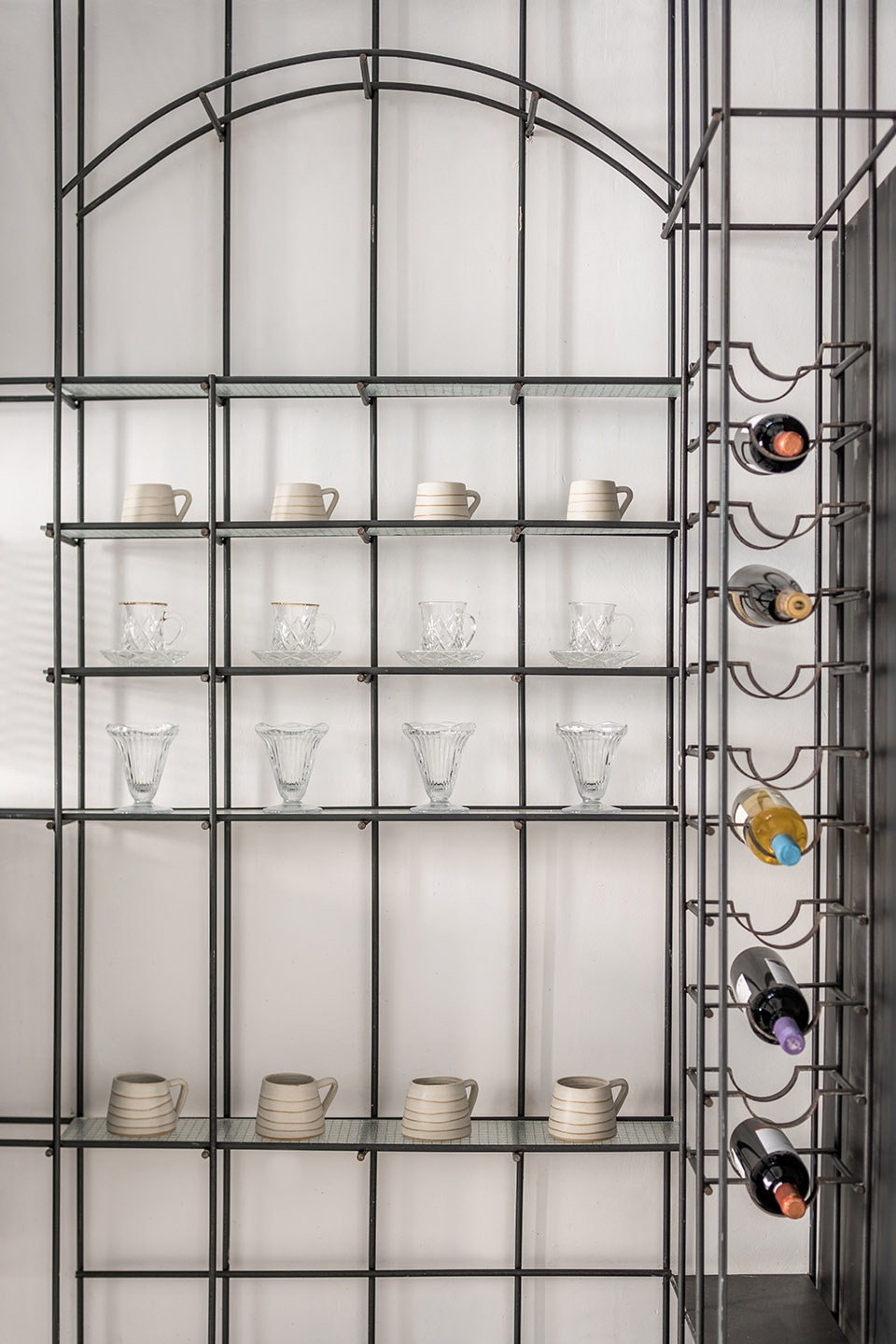
三维网格的肌理由钢筋制成的家具装置延伸到地面上,然后又出现在部分墙面的瓷砖图案中,进一步突出了构图的立体性。主大厅可观的层高为在其中添加一个全新的夹层创造出可能,这个阁楼空间盘旋在客厅上方,连接了两个楼层以及屋顶平台,将建筑的主要室外区域与室内空间联系在一起。
The grid extends to the floor but also to some walls with the patterns of the tiles, highlighting the three-dimensional structure of the composition.The height of the main hall allowed us to create an intermediate level – a loft – which hovers above the living room, connecting the ground floor with the first floor and also with the roof top of the building (which is also its main outdoor area)
▼由客厅看底层卧室,entrance to the bedroom on the ground floor © Giorgos Sfakianakis
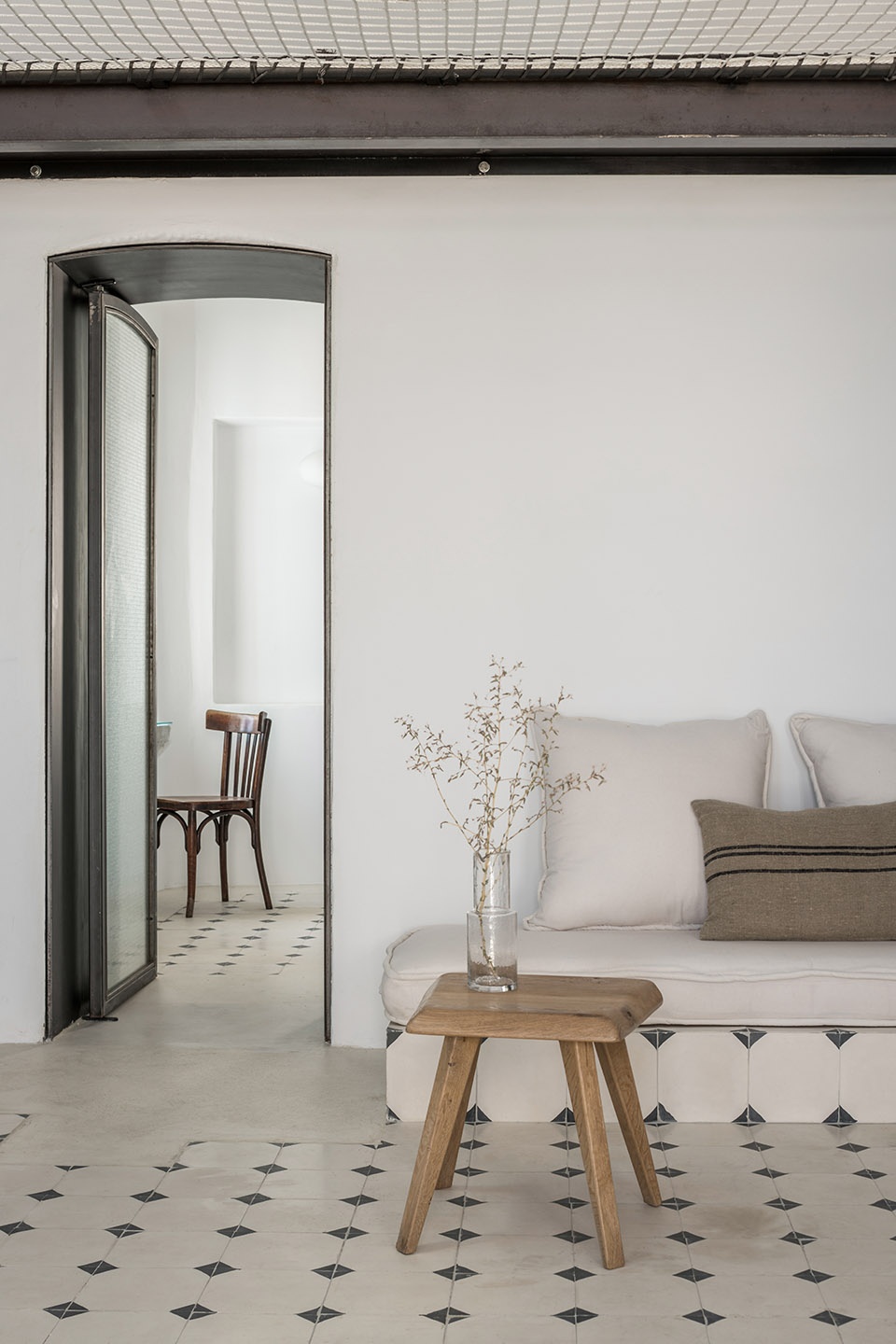
▼金属爬梯,metal leader © Giorgos Sfakianakis
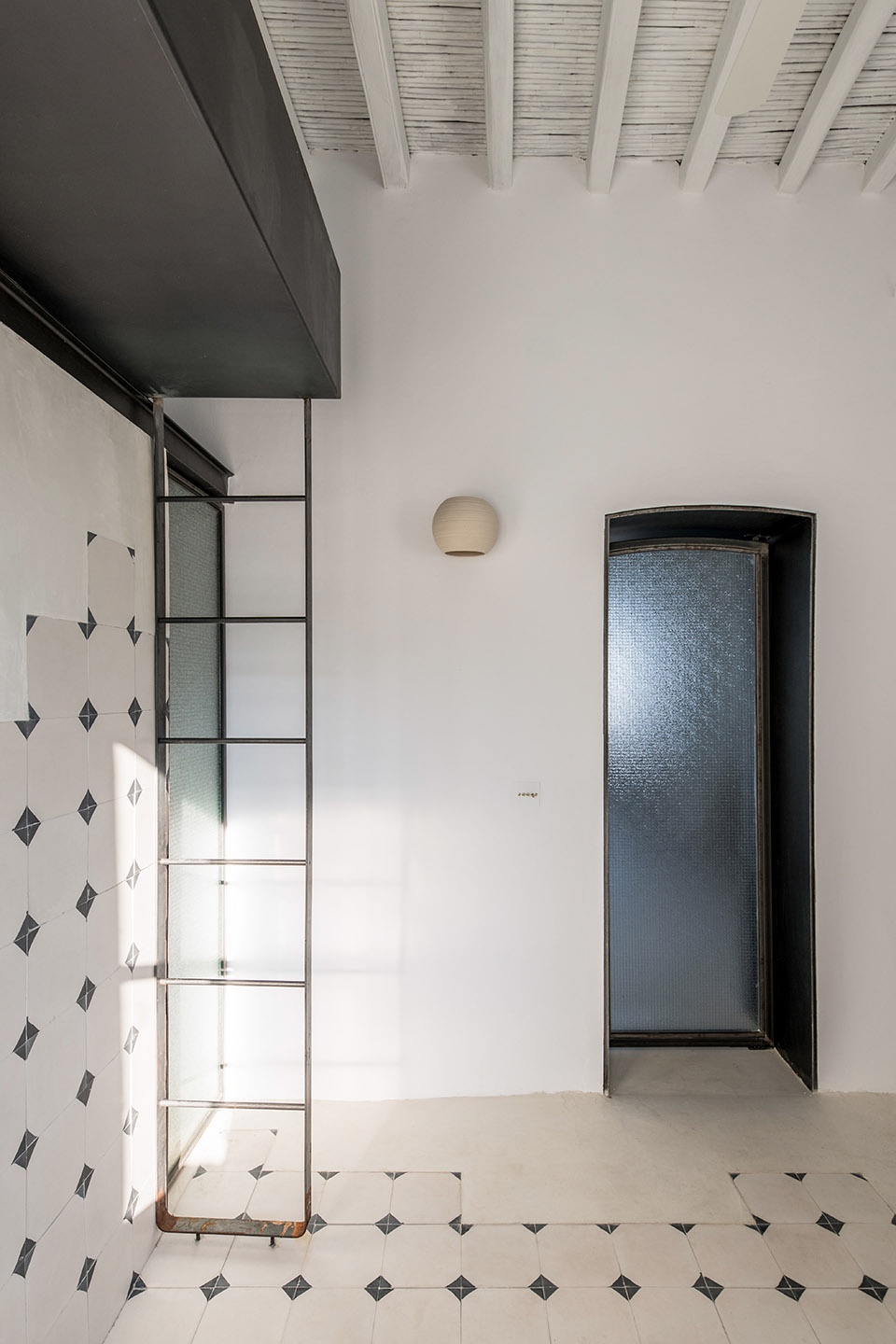
▼床位于夹层之上,the bed in on the mezzanine © Giorgos Sfakianakis
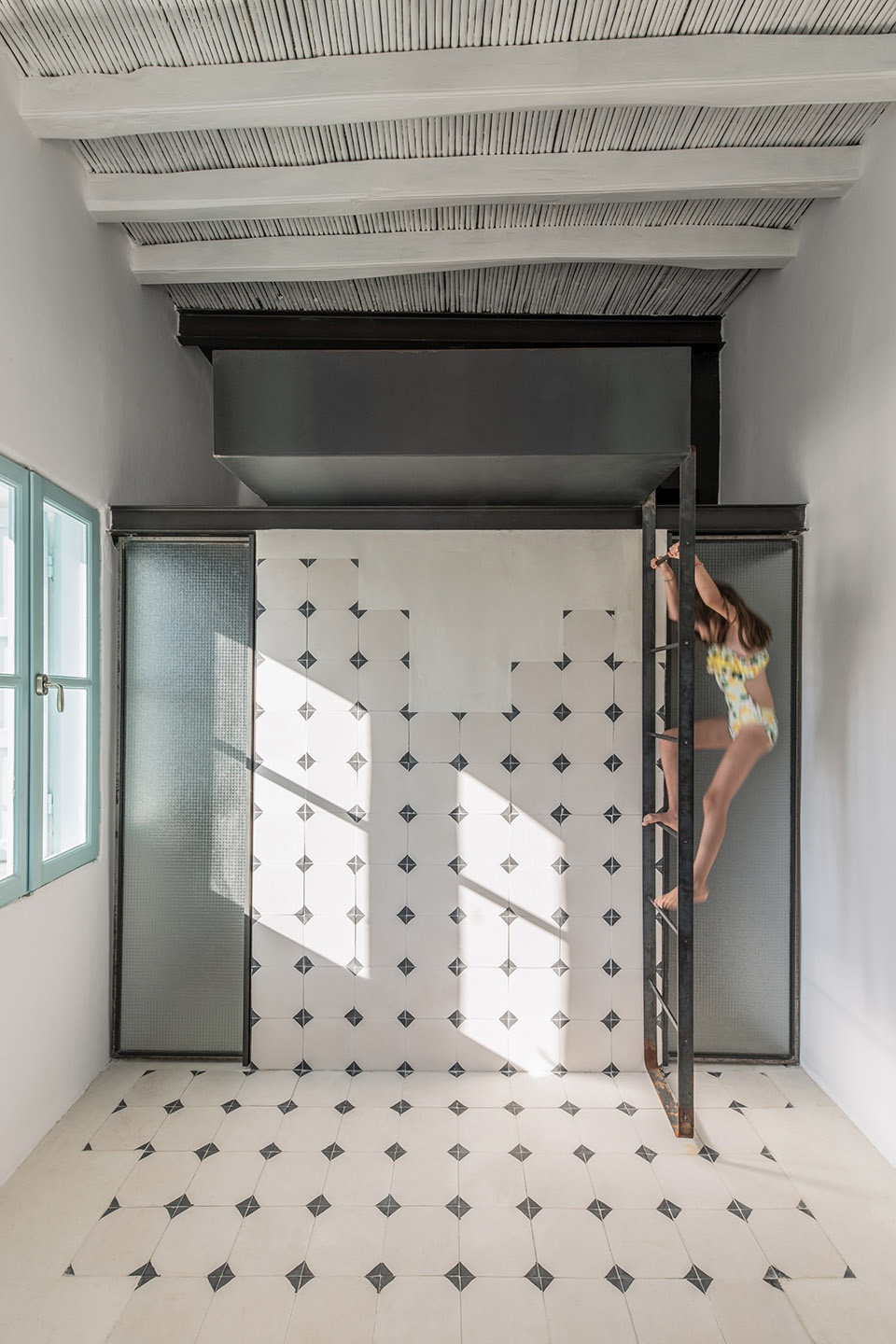
▼客厅上方夹层,the mezzanine above the living room © Giorgos Sfakianakis
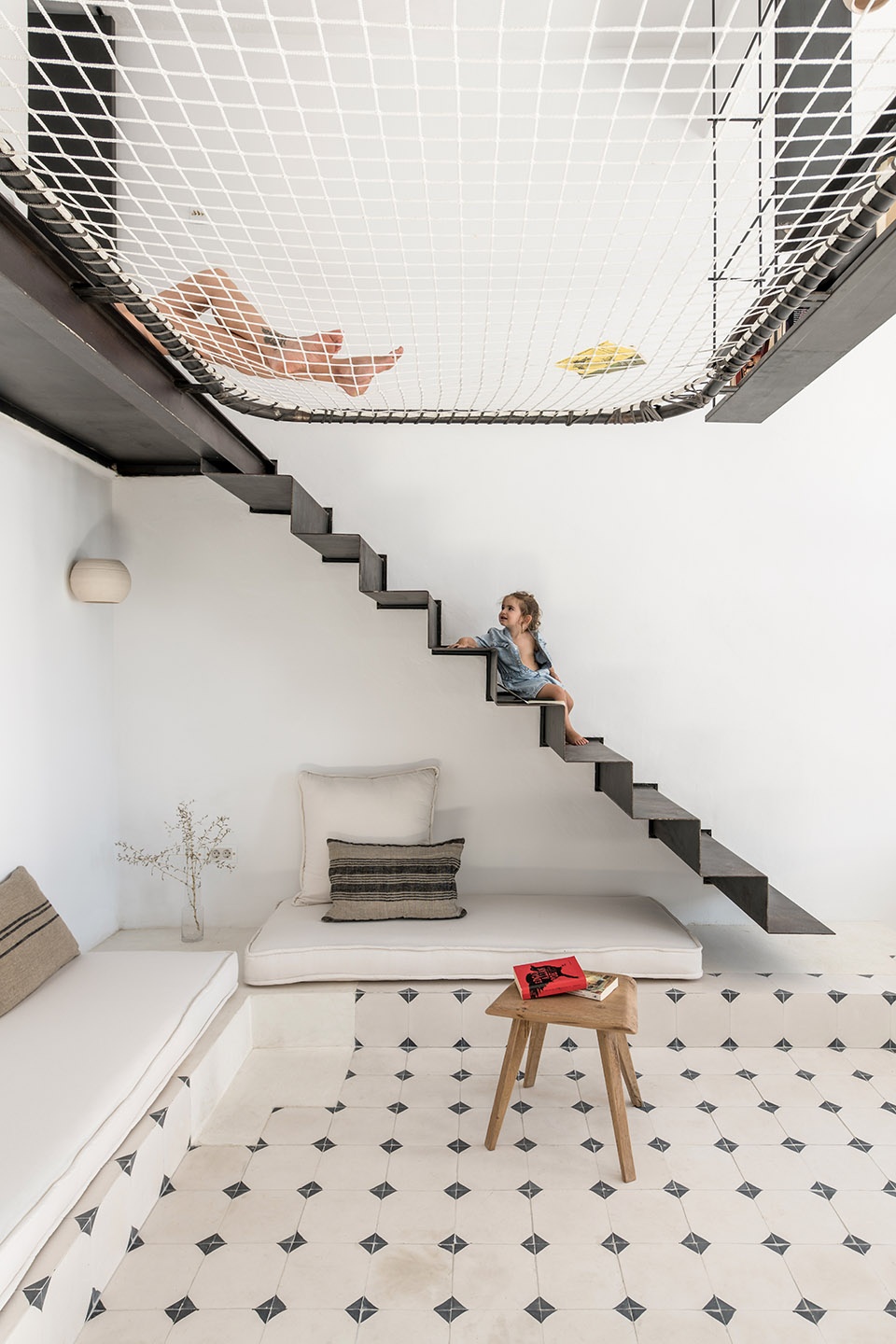
▼吊床,hammock © Giorgos Sfakianakis
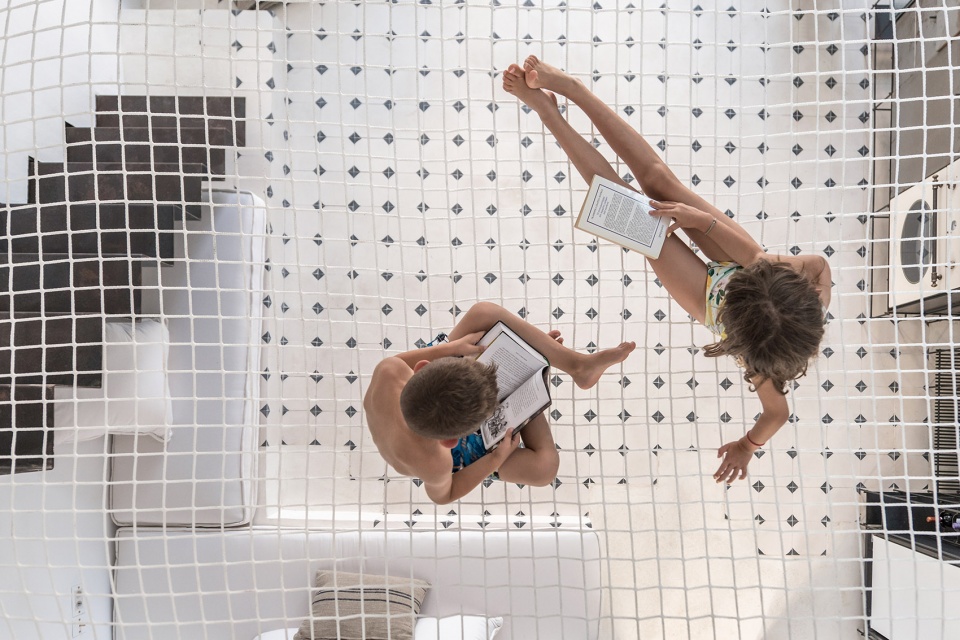
▼底层卧室,bedroom on the ground floor © Giorgos Sfakianakis
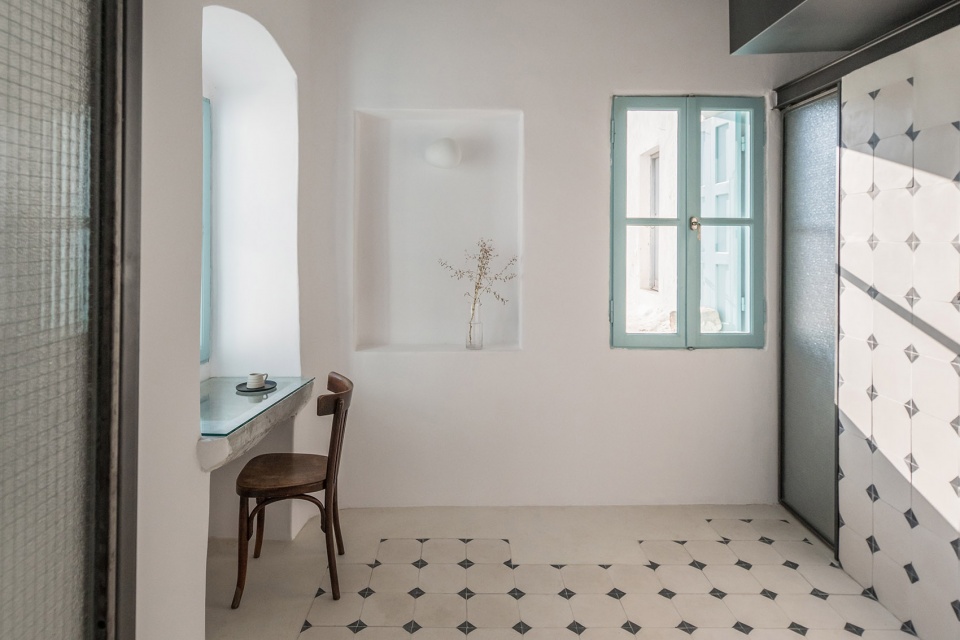
▼地面瓷砖,floor tiles © Giorgos Sfakianakis
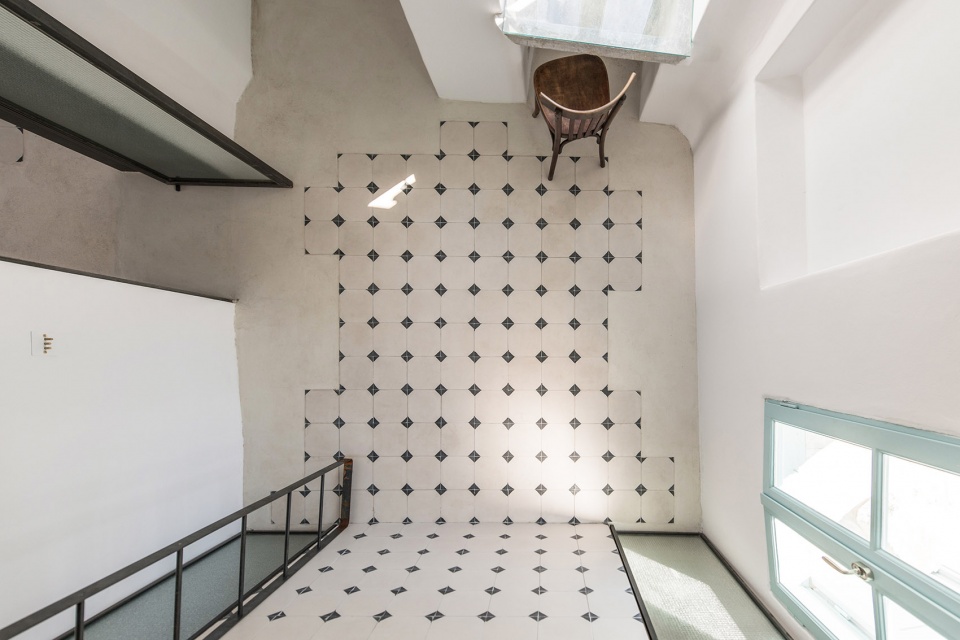
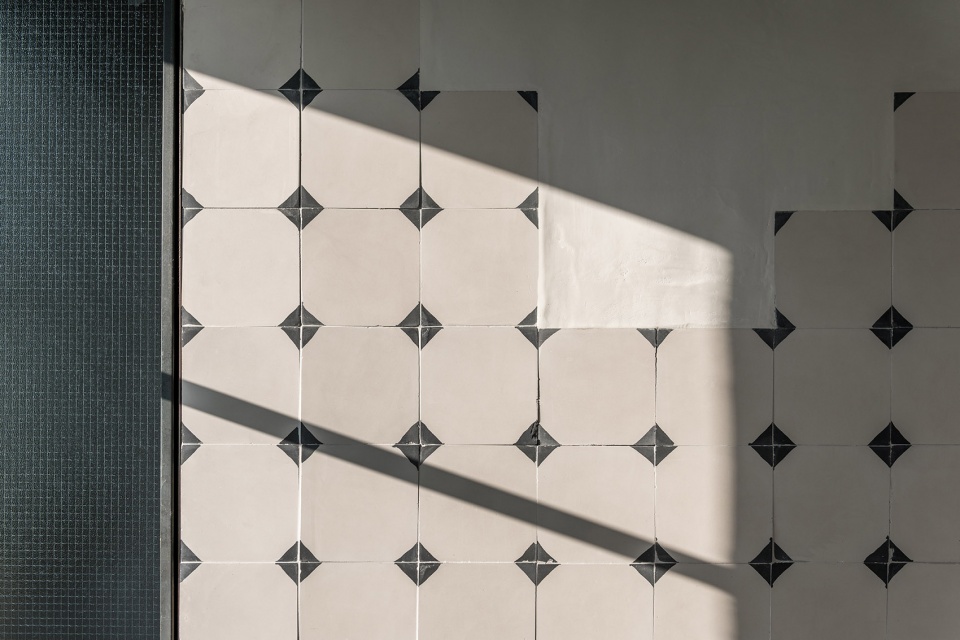
钢材也成为了卧室中主要的结构材料,在这里,钢材以其轻盈简洁的特点,在最大程度上让有限的空间满足了多种功能的需求。
In the bedrooms, steel was also used as the main structural material, where again its minimal mass, facilitated greatly the positioning of multiple functions in very limited spaces.
▼二层卧室,bedroom on the upper floor © Giorgos Sfakianakis
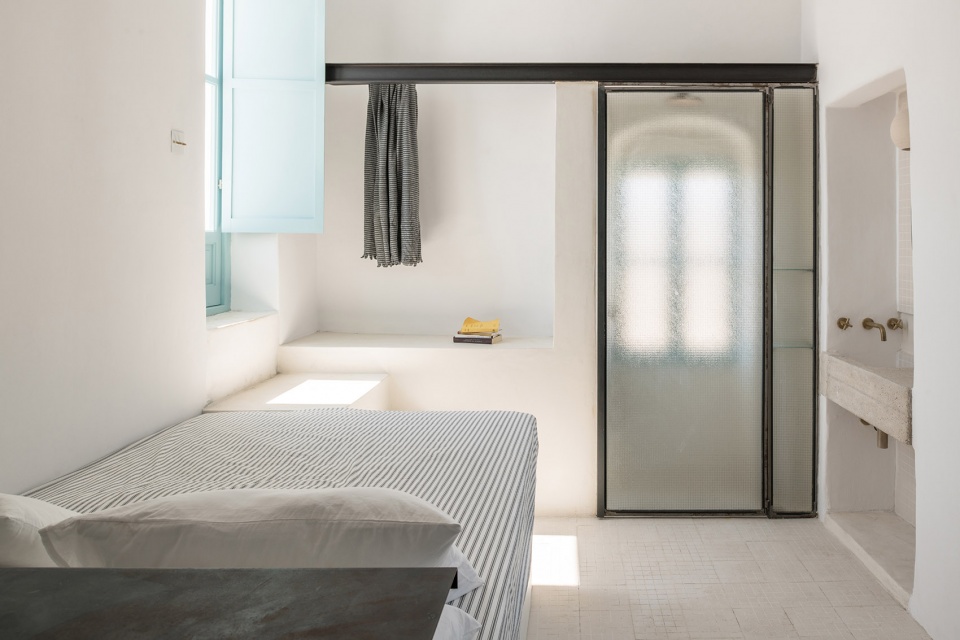
▼浴室,bathroom © Giorgos Sfakianakis
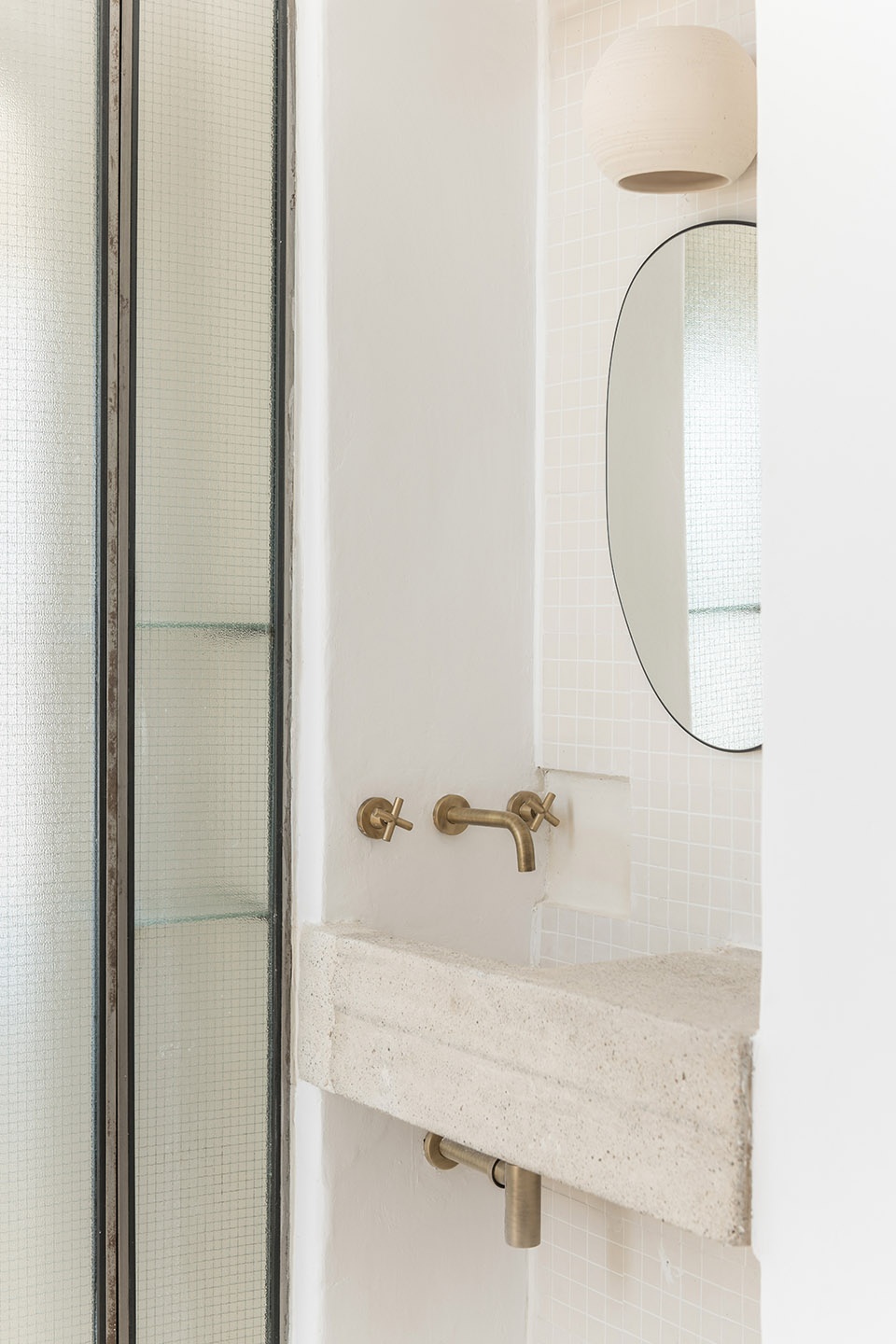
▼底层平面图,ground floor plan © Mold architects – Iliana Kerestetzi
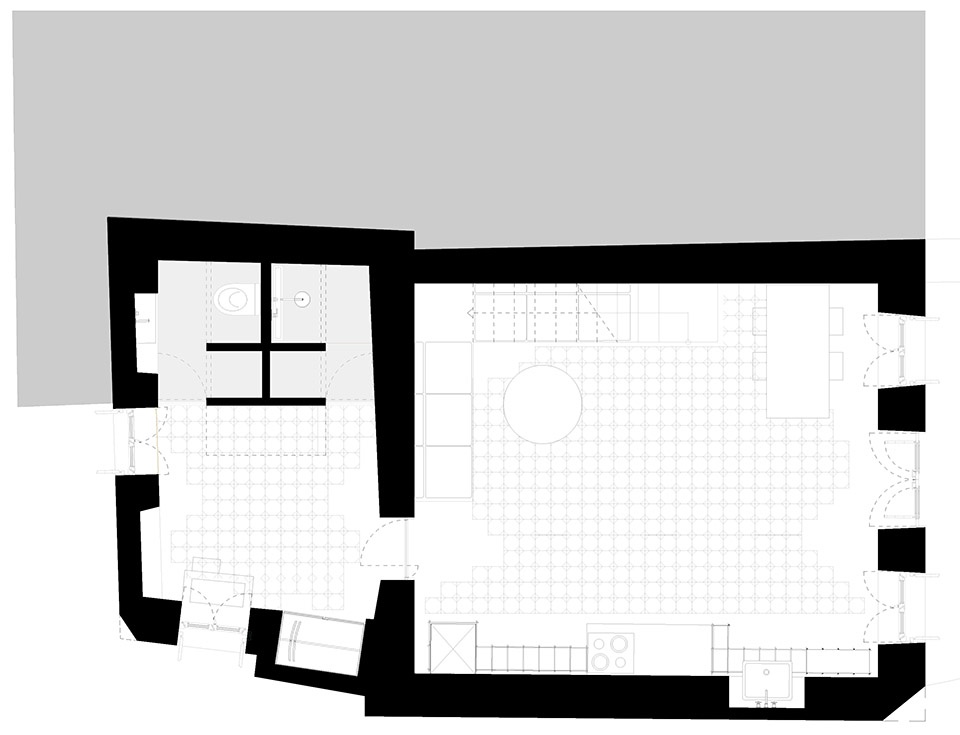
▼夹层平面图,mezzanine plan © Mold architects – Iliana Kerestetzi
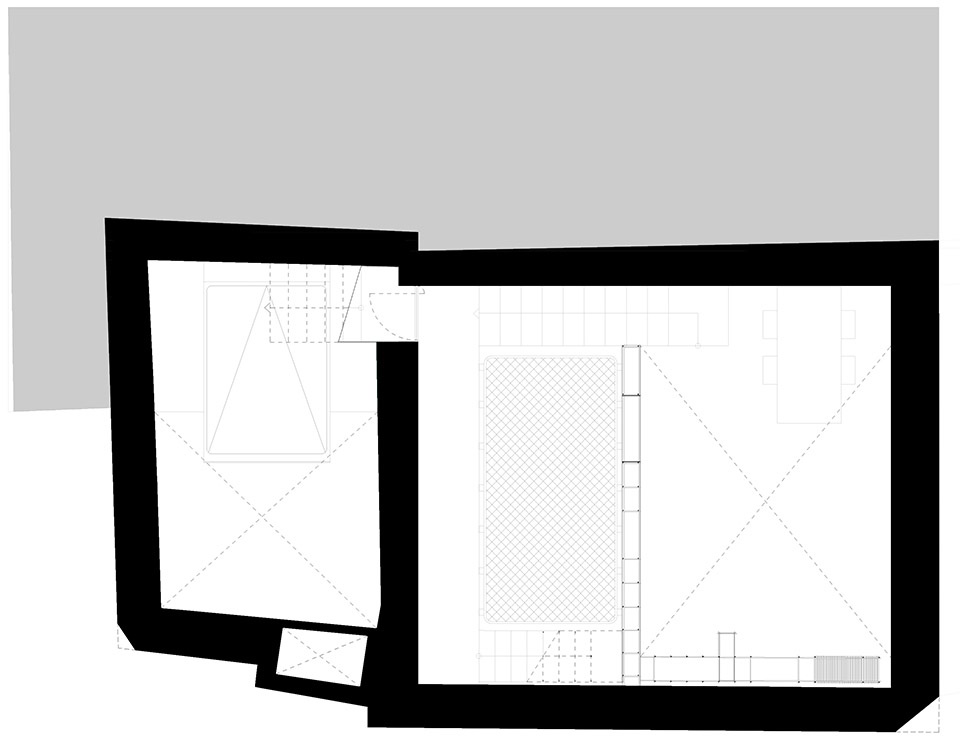
▼二层平面图,upper floor plan © Mold architects – Iliana Kerestetzi
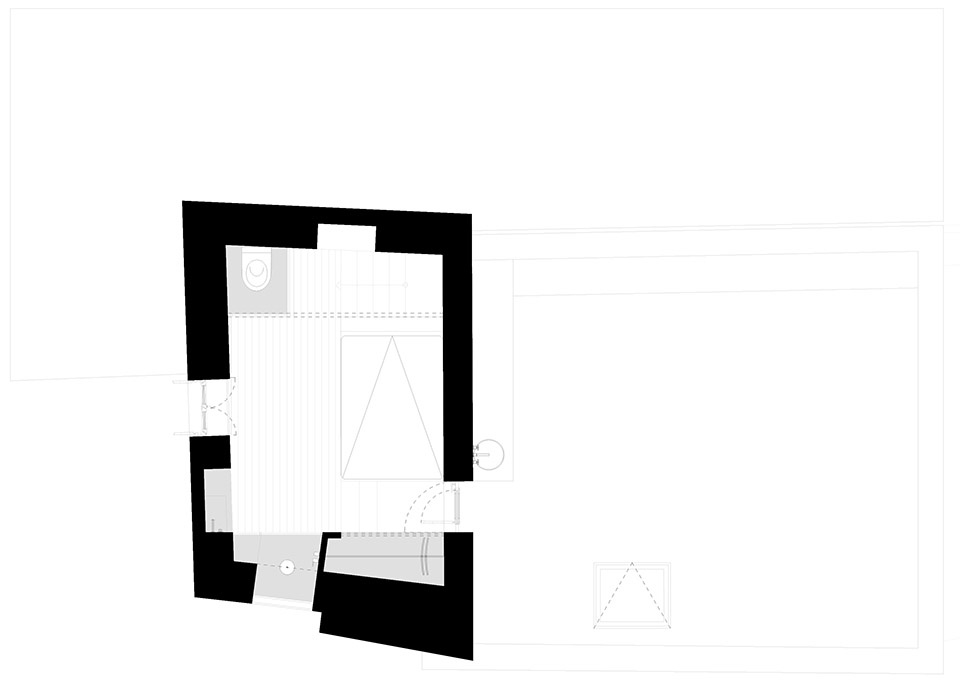
▼剖面图,sections © Mold architects – Iliana Kerestetzi
