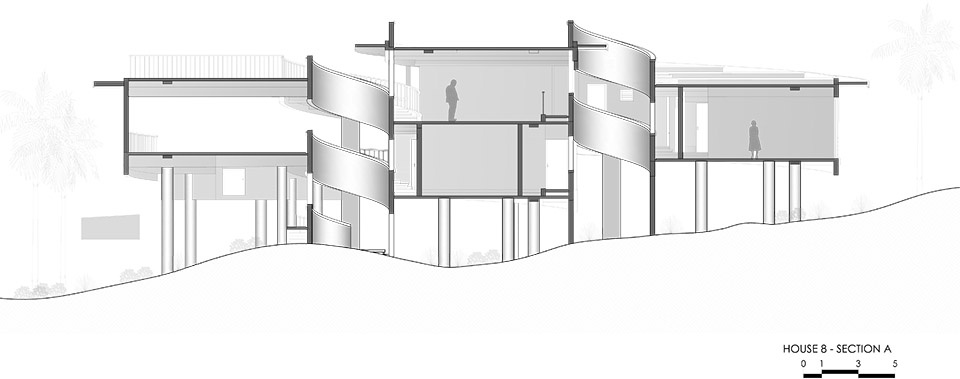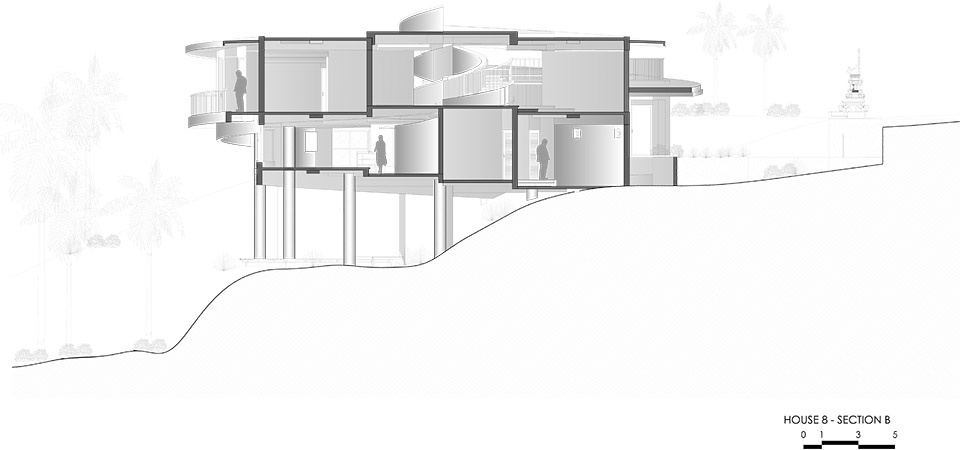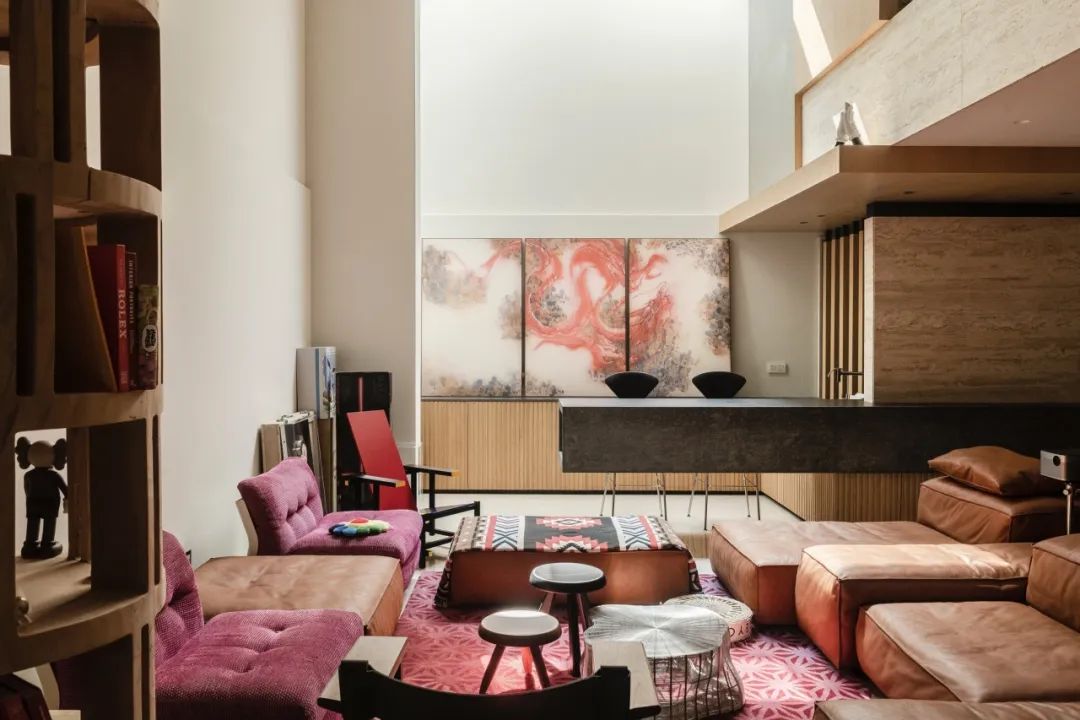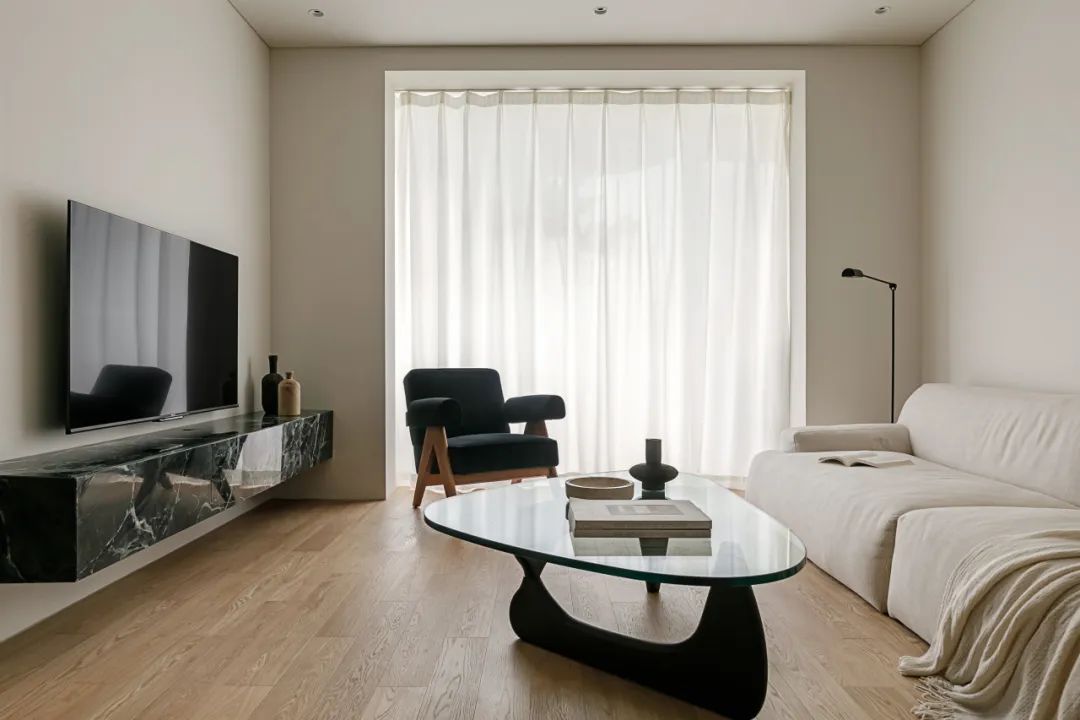

作为一名建筑师,Alexis Dornier开启了一段大胆的变革之旅,他带领团队在巴厘岛茂密的丛林中创造了一座打破传统生活方式的住宅,以独特的建筑设计拥抱了自由的精神。业主给出的委托简单而深刻 —— “我们一生都生活在方正的‘盒子’里,如今我们想寻求与之相反的东西”—— 因此,建筑师构想出了一件藐视重力,并呈现出人文精神的建筑杰作。独特的放射状设计为居住者带来了迷人的沉浸式体验,
As an architect, I embarked on a daring and transformative journey to create a residence that breaks free from conventional living and embraces the spirit of freedom in Bali’s lush jungle. Commissioned with a simple yet profound brief – “We have lived in boxes our entire life – we now seek the opposite” – I set out to craft an architectural masterpiece that defies gravity and captivates the human spirit.
▼项目概览,overall view of the project © KIE
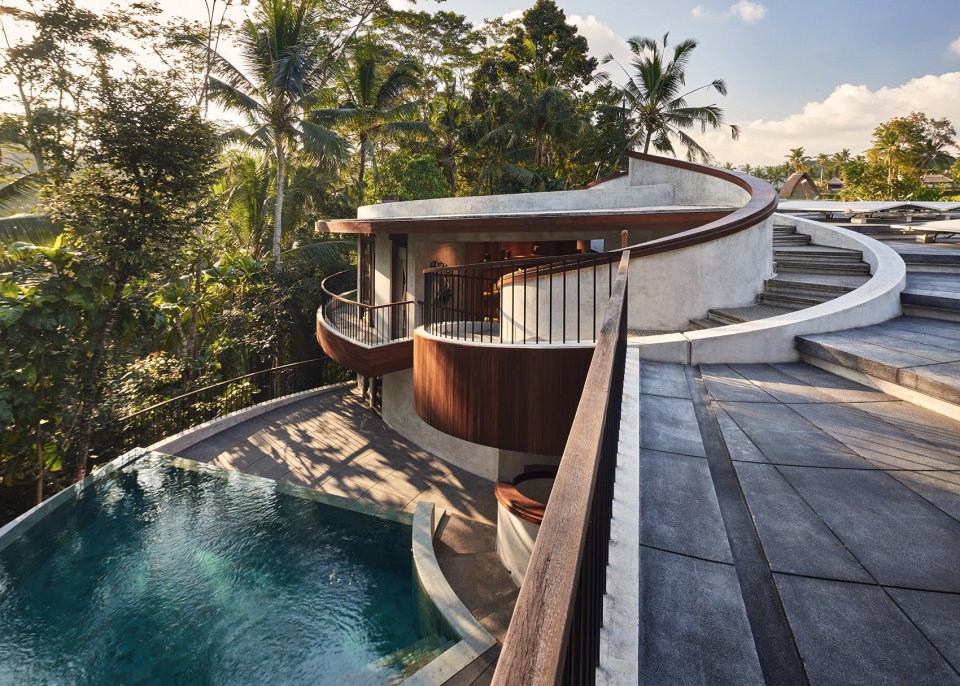
本项目的设计概念从自然之美和渴望挑战建筑规范的愿望中汲取灵感,以迷人的8字螺旋形态创造出连续而流动的建筑动态,为居住者提供了步移景异的绝佳景观视野。独特的放射状设计创造出迷人的沉浸式体验,将居住者从过去的束缚中解放出来,邀请他们拥抱一种新的、自由奔放的生活方式。
Drawing inspiration from the beauty of nature and a desire to challenge architectural norms, the design concept took shape as a mesmerizing figure 8 spiral, offering continuous fluid movement and ever-changing vantage points. The unique radial design provides a captivating and immersive experience, liberating inhabitants from the constraints of their past and inviting them to embrace a new, free-spirited way of life.
▼项目远观,viewing the project at distance © KIE
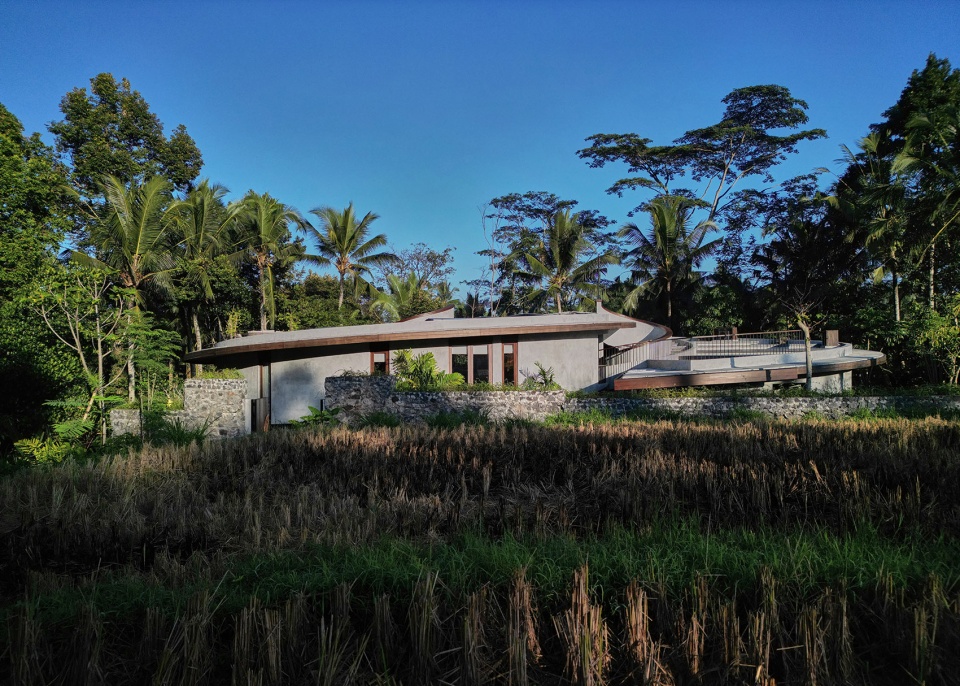
▼顶视图,top view © KIE
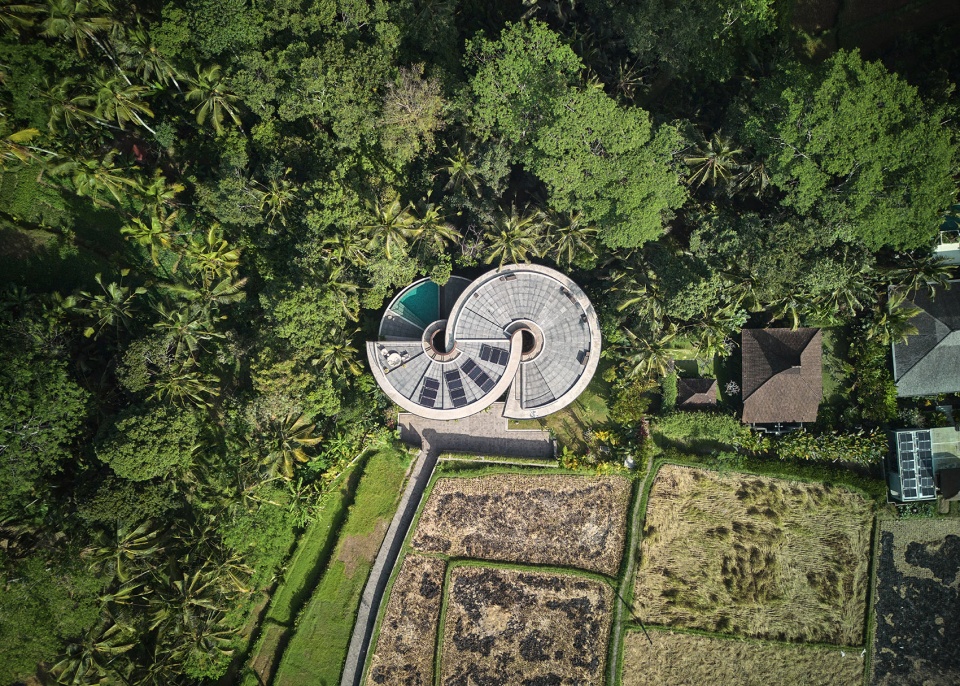
建筑与周围郁郁葱葱的环境之间的和谐关系在本项目的设计中至关重要。精心挑选的材料,包括:混凝土、木材和天然石材等,将建筑结构与绿色景观无缝融合,同时也为自然增添了更加复杂和现代的元素。
The harmony between the house and its lush surroundings was paramount. Carefully selected materials, including concrete, wood, and natural stone, seamlessly integrate the structure with the greenery, adding an element of sophistication and modernity.
▼住宅空间围绕中央螺旋楼梯展开,viewing volume organized around the spiral staircase © KIE
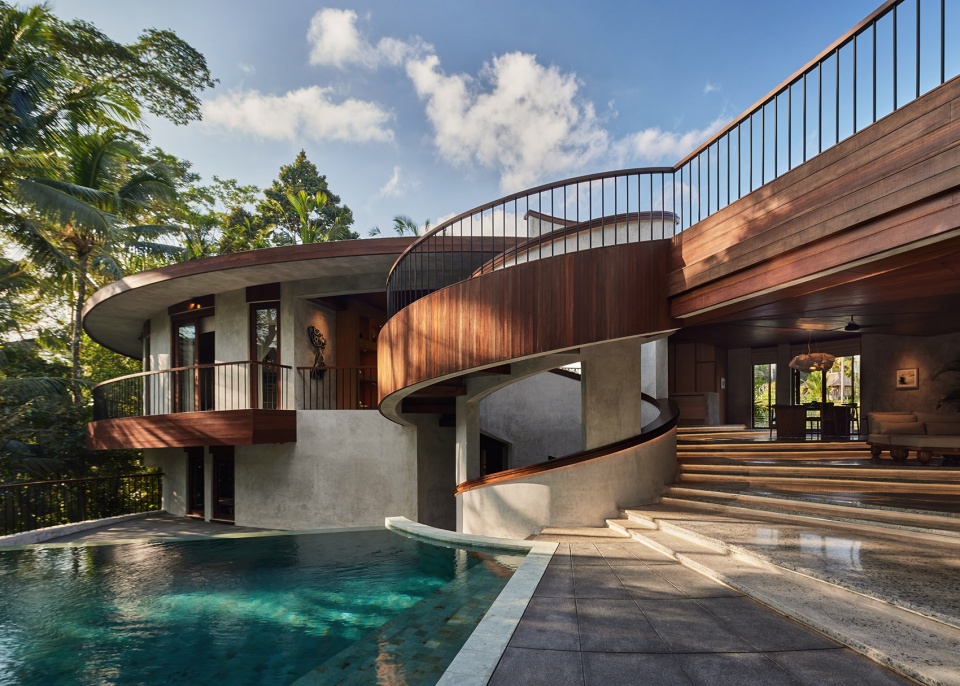
▼螺旋楼梯,the spiral staircase © KIE
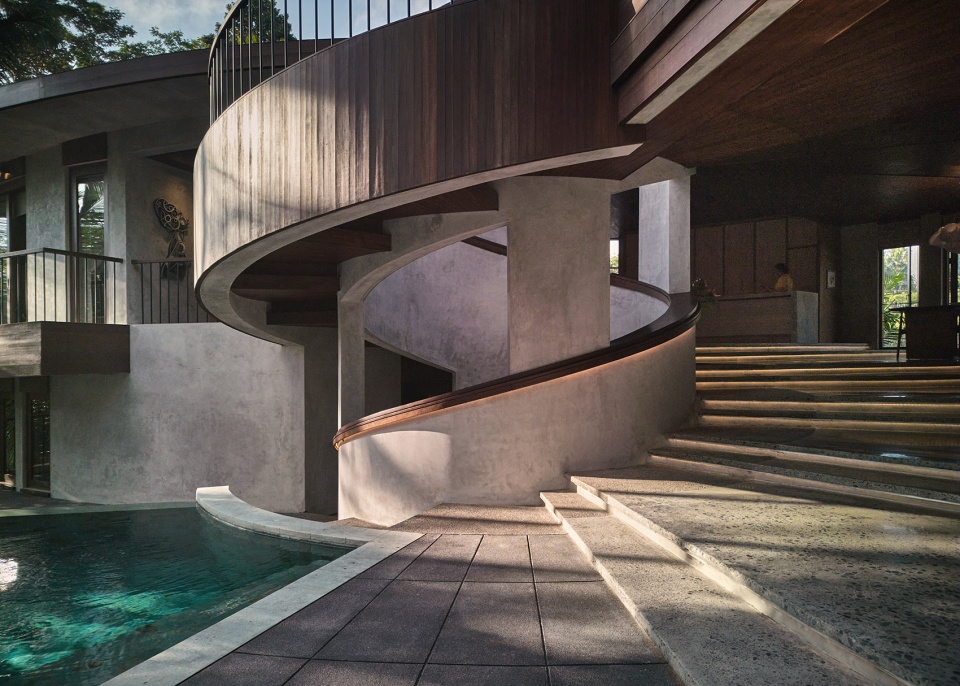
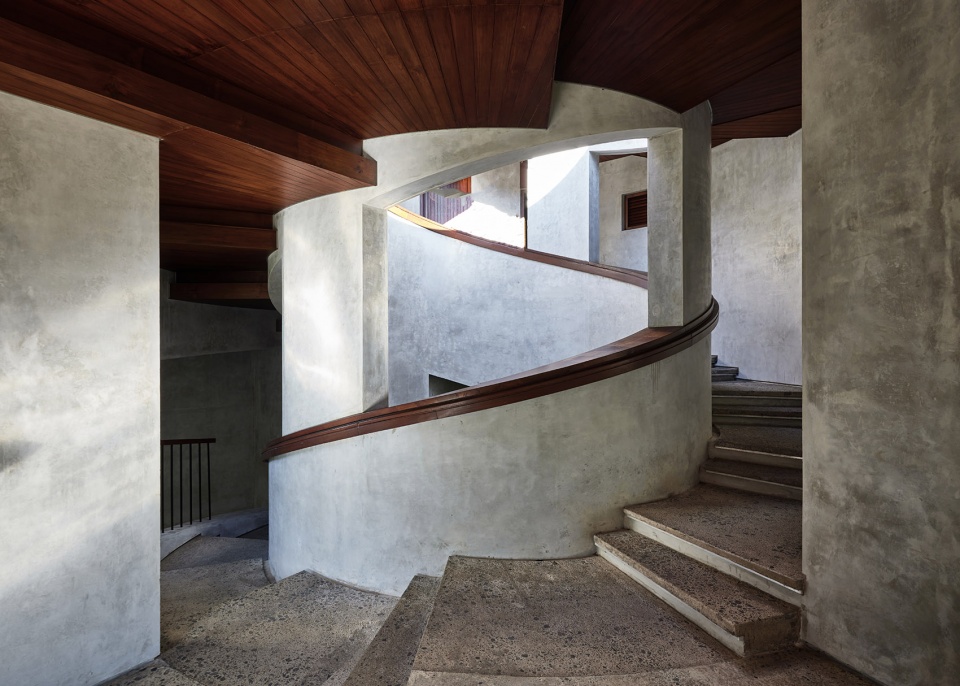
▼建筑细部,details © KIE
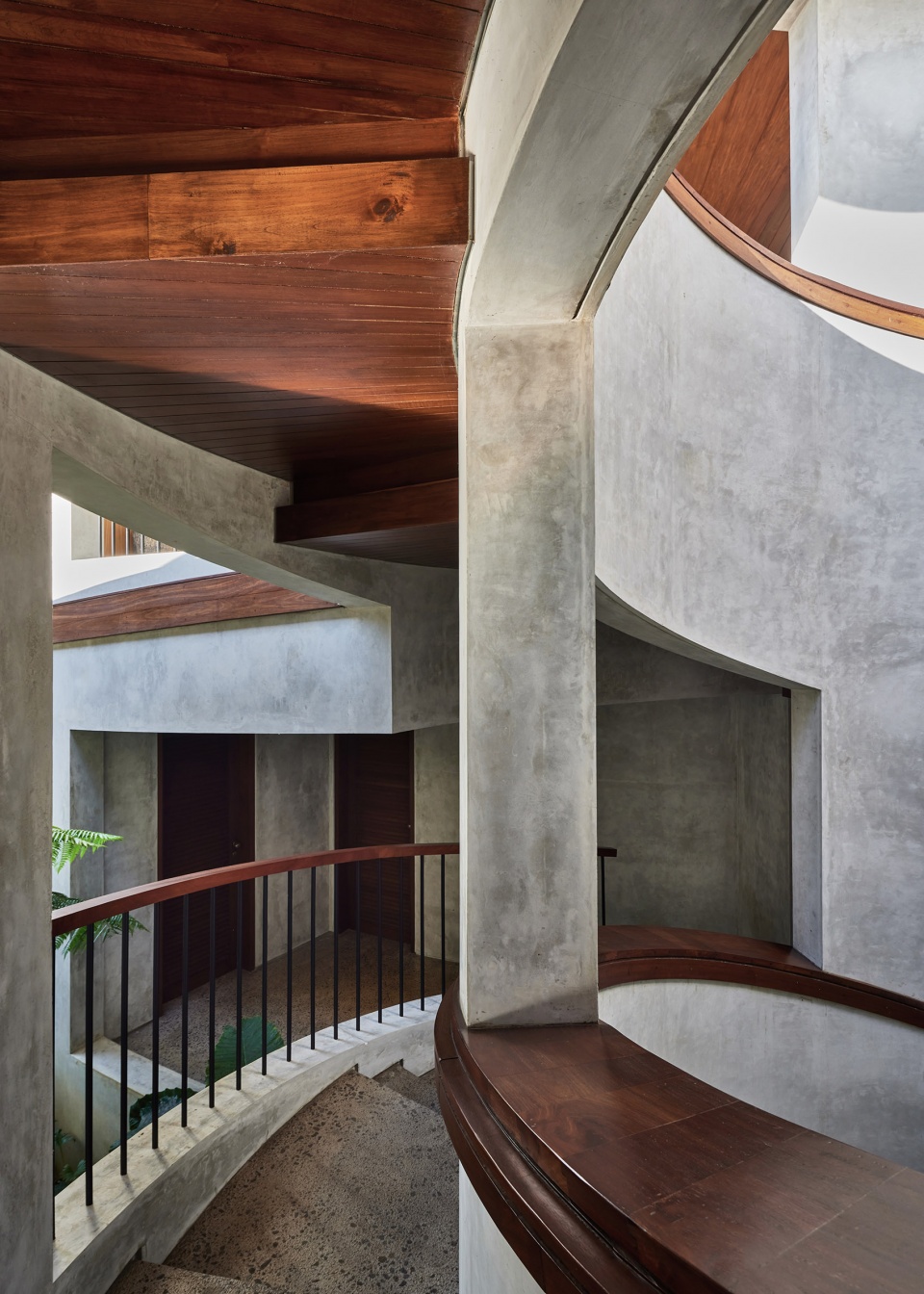
▼顶层露台,roof-top terrace © KIE
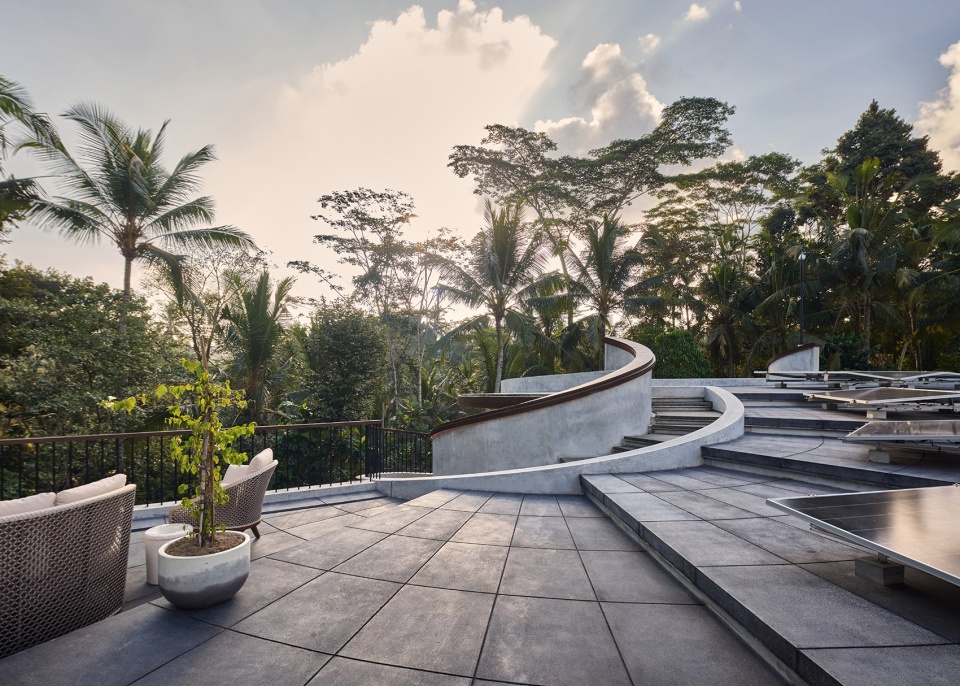
设计需要创新的解决方案来面对如此独特的挑战,在两个维度上弯曲材料和复杂的几何形态均需要在细致的规划和工匠们熟练地配合中完成。这是一次进入未知领域的旅程,可以说本项目的设计推动了建筑可能性的界限。
The project posed unique challenges that demanded innovative solutions. Bending materials in two dimensions and resolving complex geometrical situations required meticulous planning and collaboration with skilled artisans. It was a journey into uncharted territory, pushing the boundaries of architectural possibilities.
▼入口,entrance © KIE
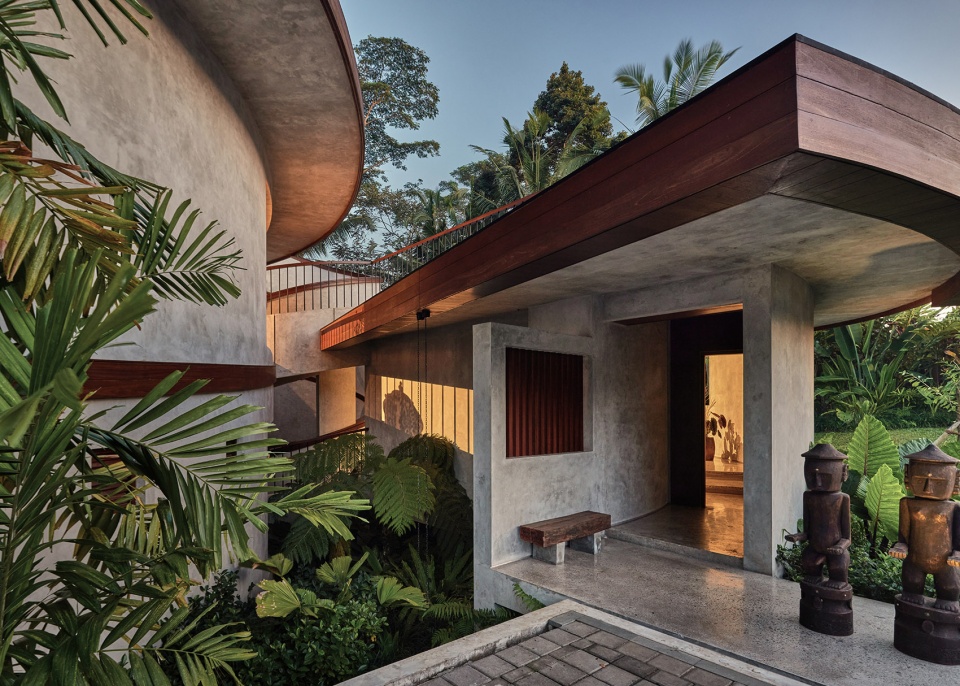
▼泳池夜景,night view of the pool © KIE
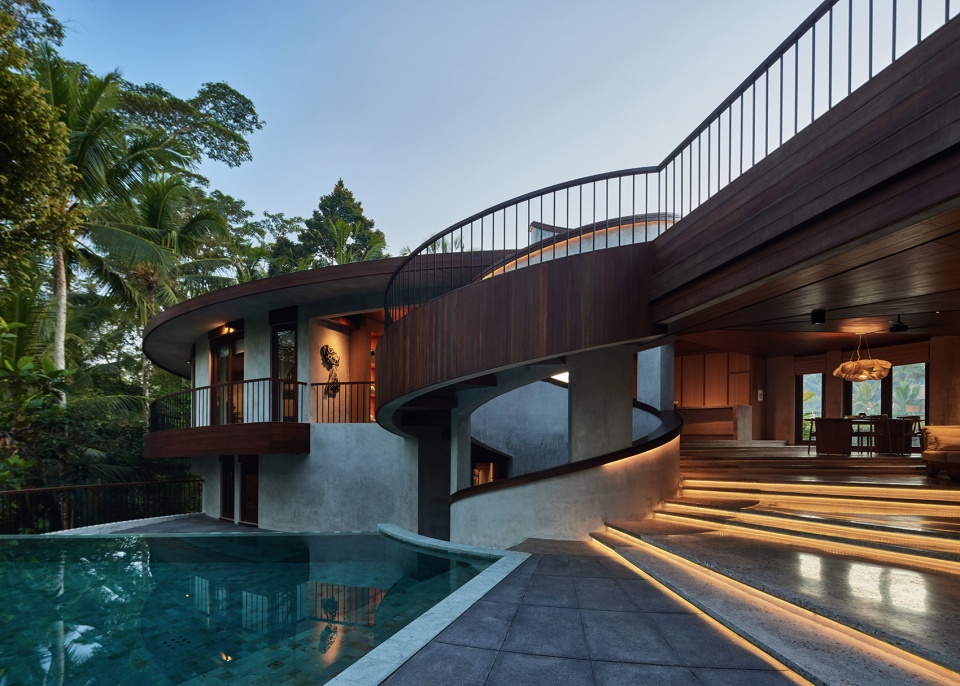
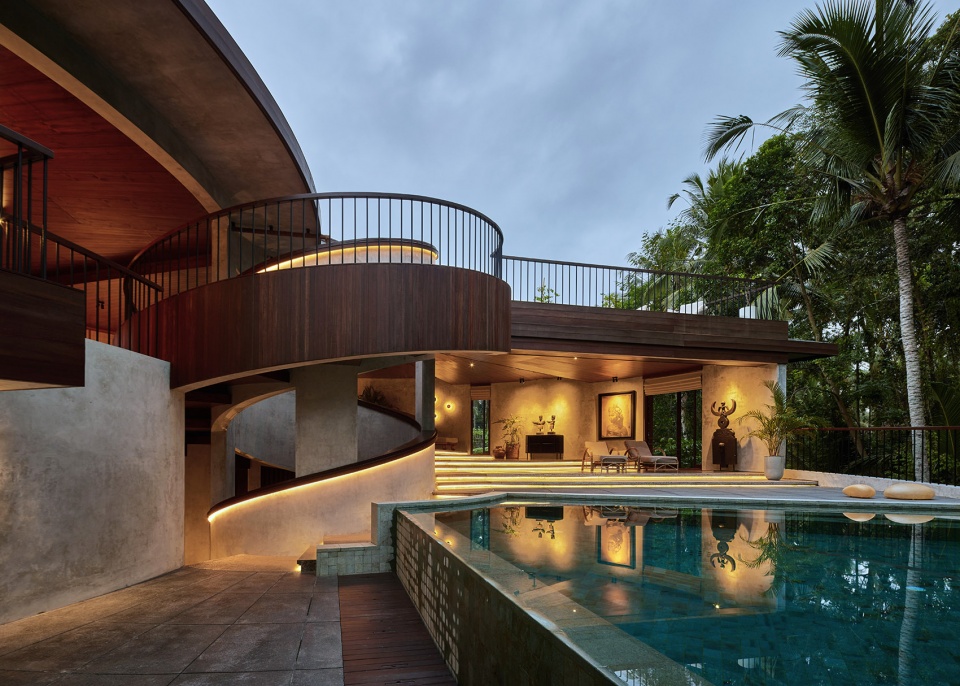
▼大面积悬挑的屋檐彰显热带建筑特色,the overhanging eaves highlight the tropical architecture © KIE
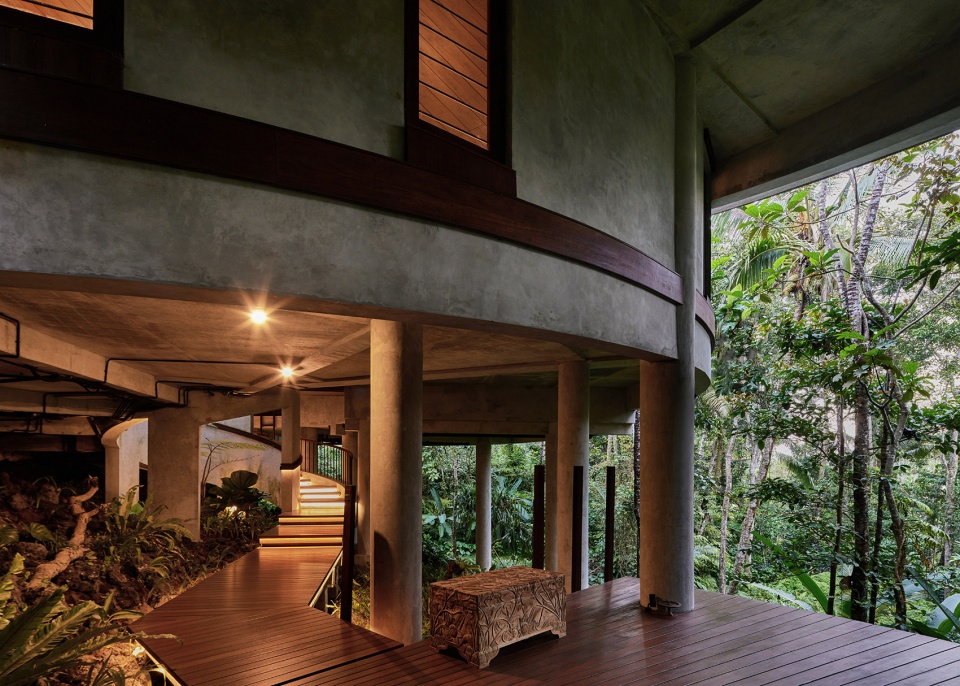
在整个过程中,设计团队与业主的密切合作也尤为重要。屋主人积极参与了材料的选择和建筑的设计,这不仅丰富了项目的多元性,更培养了他们共同的主人翁意识,更重要的是,让人与最终的建筑成果产生了深刻的联系。
Throughout the process, close collaboration with the clients was vital. Their active involvement in material selection and design enriched the project, fostering a sense of shared ownership and a profound connection with the final result.
▼底层入口梯段,viewing the staircase from the ground floor © KIE
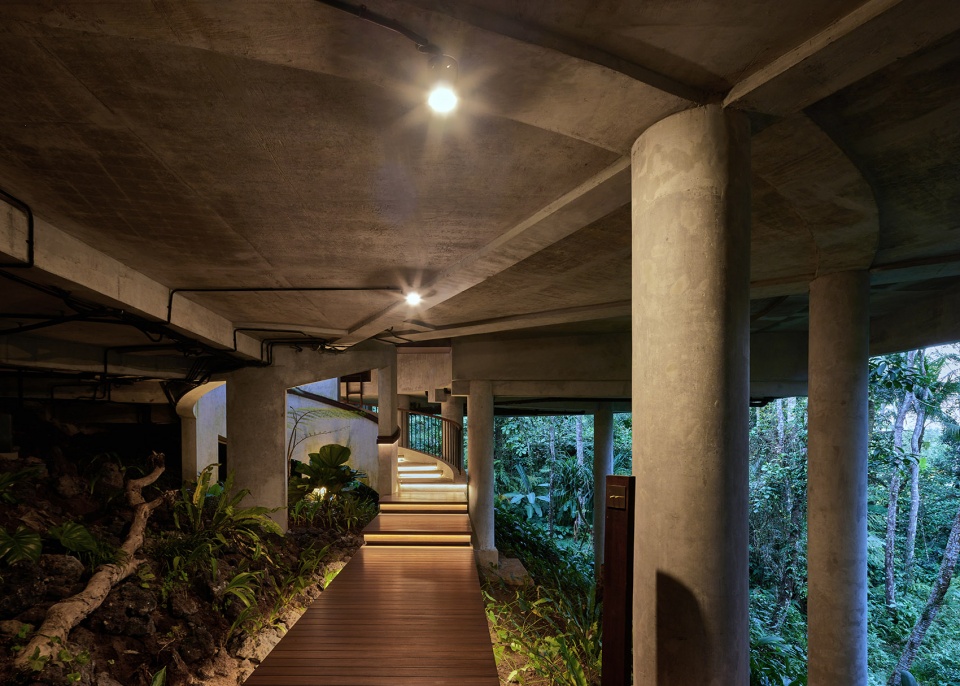
▼宽大的台阶平台,wide stepped platform © KIE
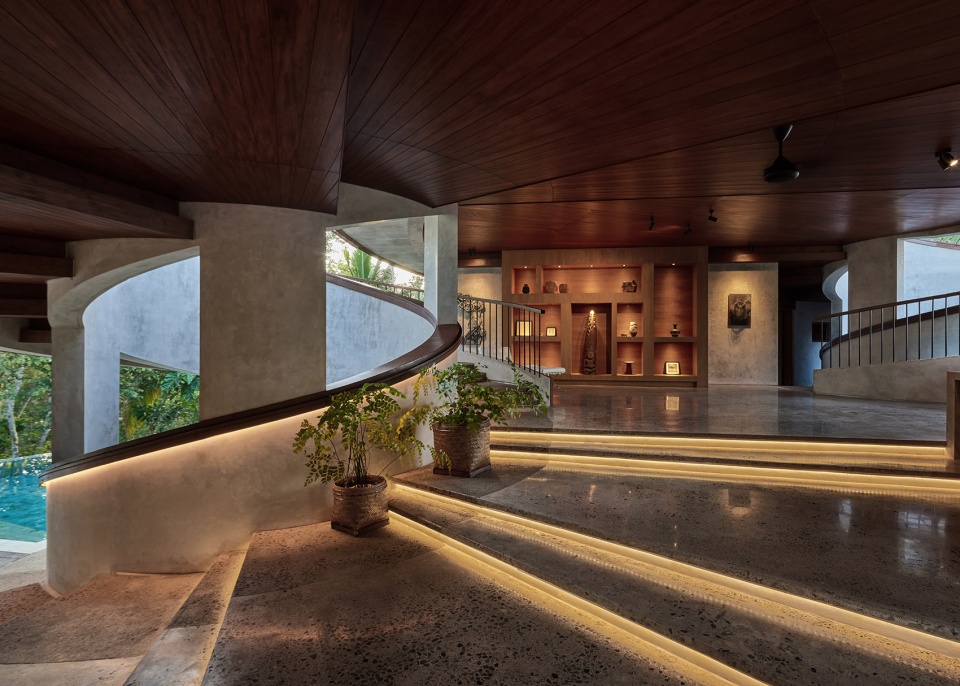
▼生活空间,living space © KIE
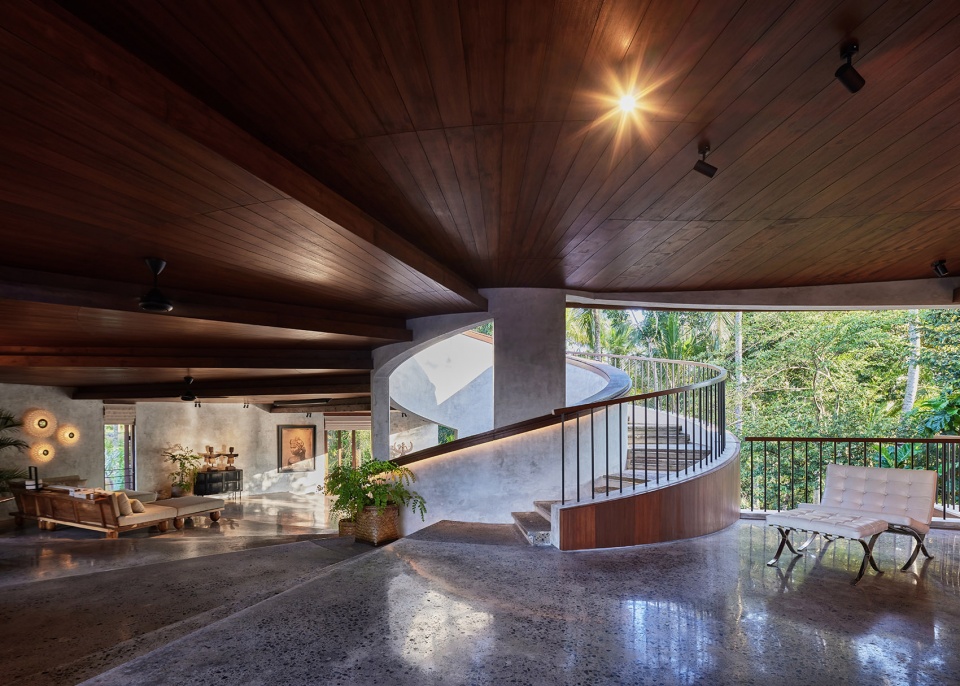
▼开放式厨房,open kitchen © KIE
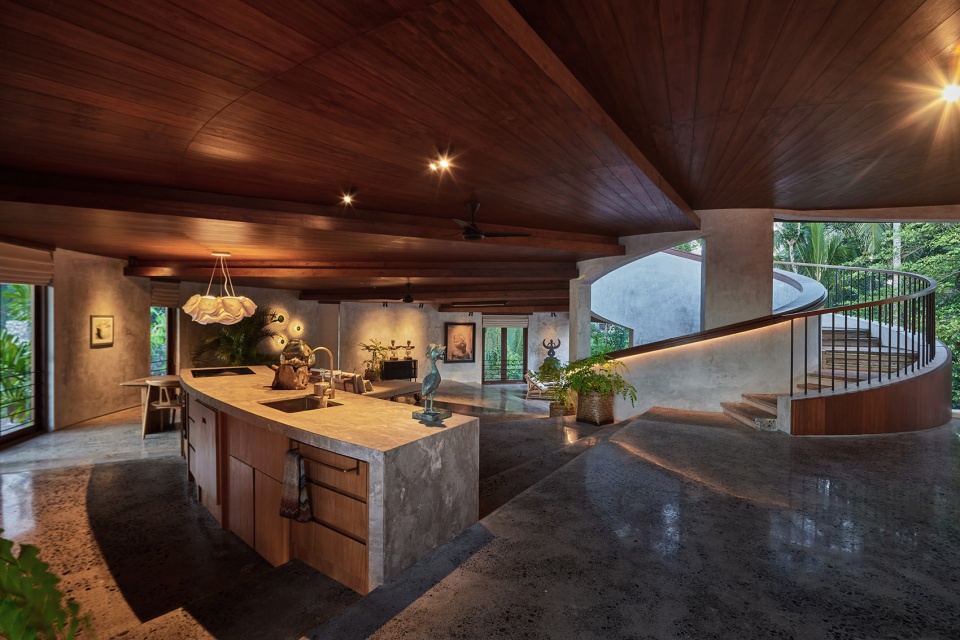
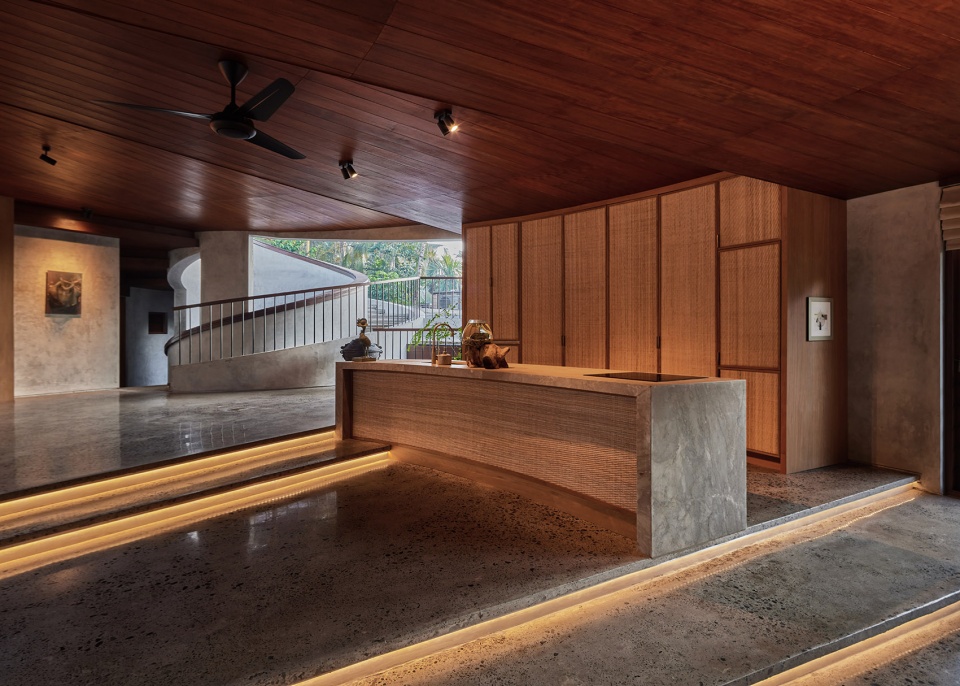
建筑优雅地矗立在陡峭的斜坡上,如同漂浮在地面上一般,与丛林环境和谐地融为一体。精心的景观设计模糊了住宅与自然之间的界限,将建筑结构转化为活生生的实体,象征着这个独特的人造物与周围环境的统一。
The house stands gracefully on a steep slope, seemingly floating above the ground, harmoniously integrating with the jungle environment. Thoughtful landscaping blurs the boundaries between the house and nature, transforming the structure into a living entity that symbolizes unity with the surrounding environment.
▼主卧室,master bedroom © KIE
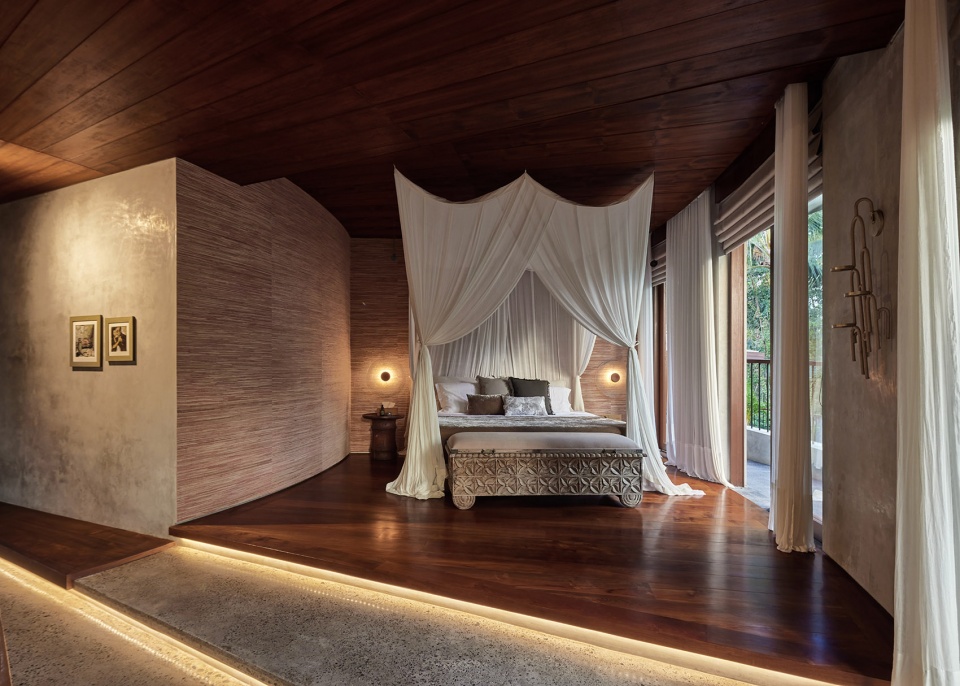
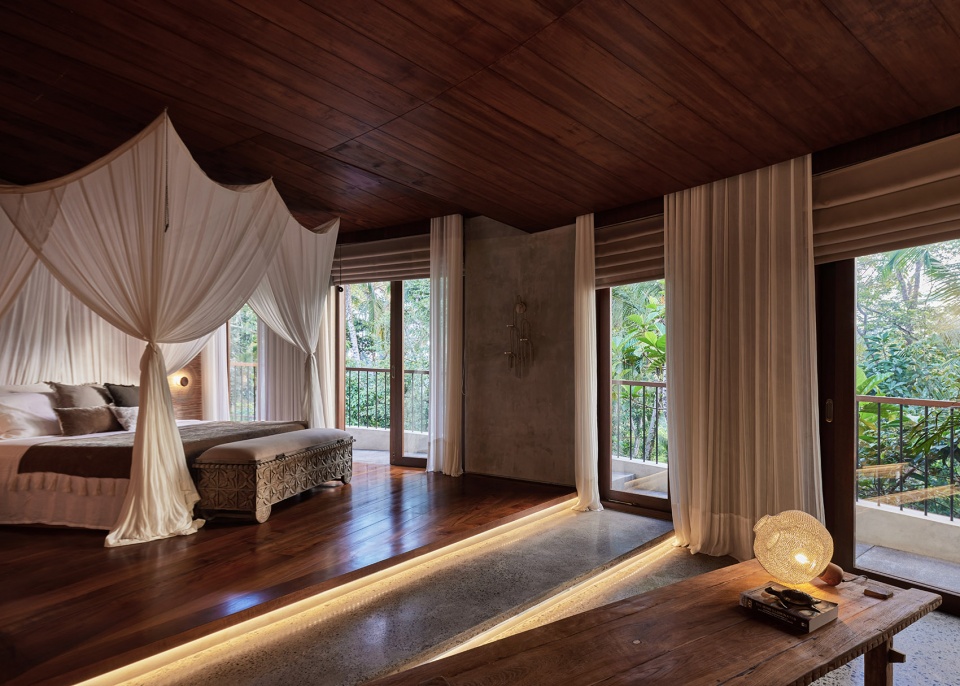
▼次卧室,guest room © KIE
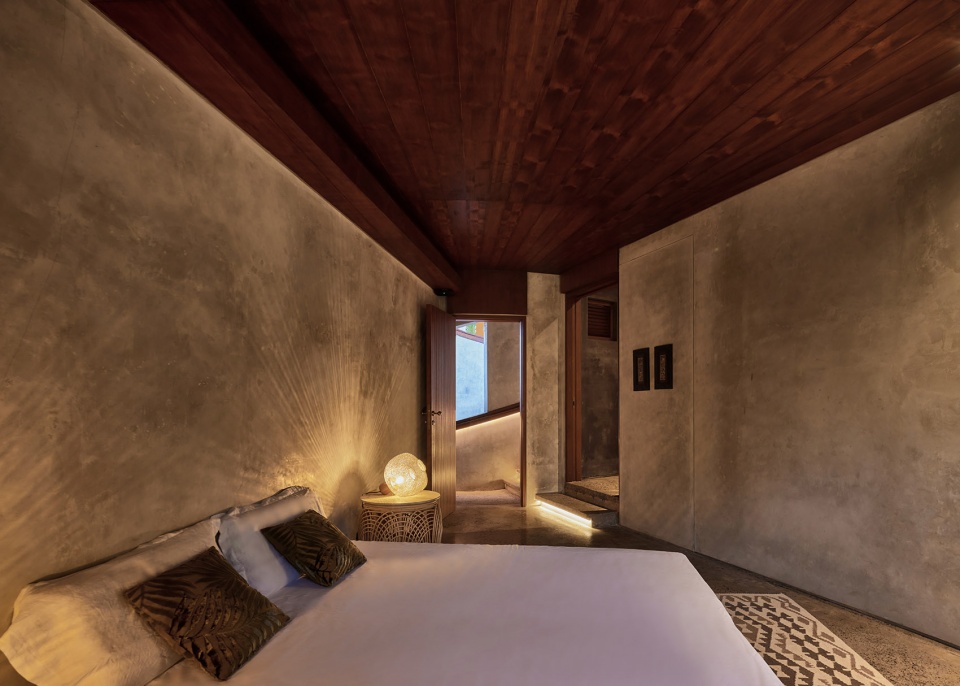
巧妙的空间布局确保了每个房间都拥有令人惊叹的景观视野以及初探房间时带来的惊喜之感。从私密的卧室到公共区域,每个空间都宛如宁静的绿洲,让居住者沉浸在丛林的宁静之美中。
The strategic layout of the house ensures that each room offers breathtaking views and a sense of discovery. From the intimate bedrooms to the communal areas, each space becomes an oasis of tranquility, immersing occupants in the serene beauty of the jungle.
▼由室内看泳池,viewing the pool from interior © KIE
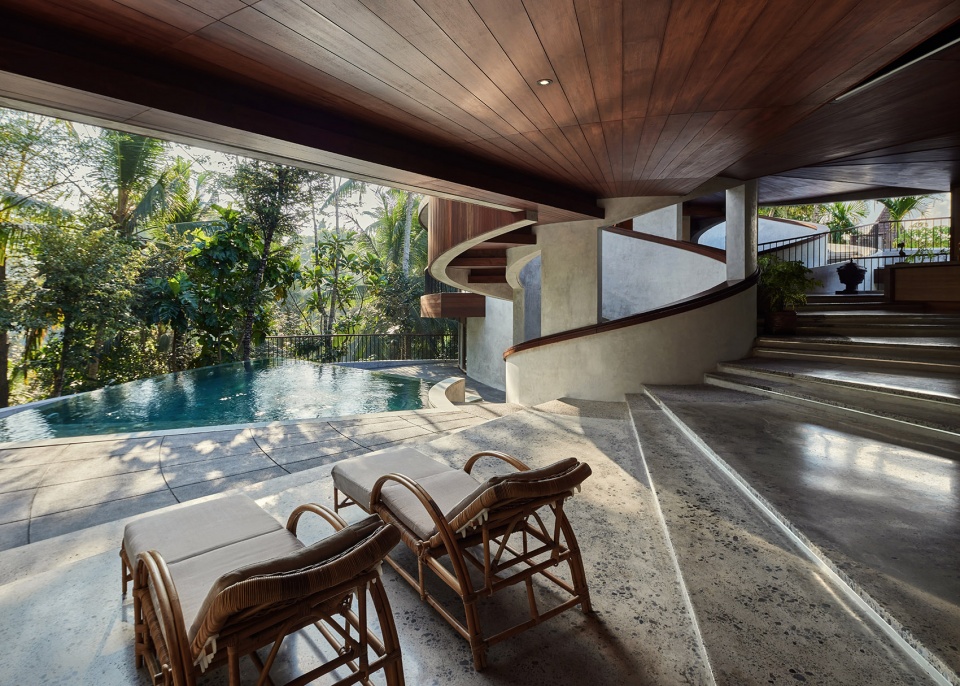
▼令人惊叹的景观视野,breathtaking views © KIE
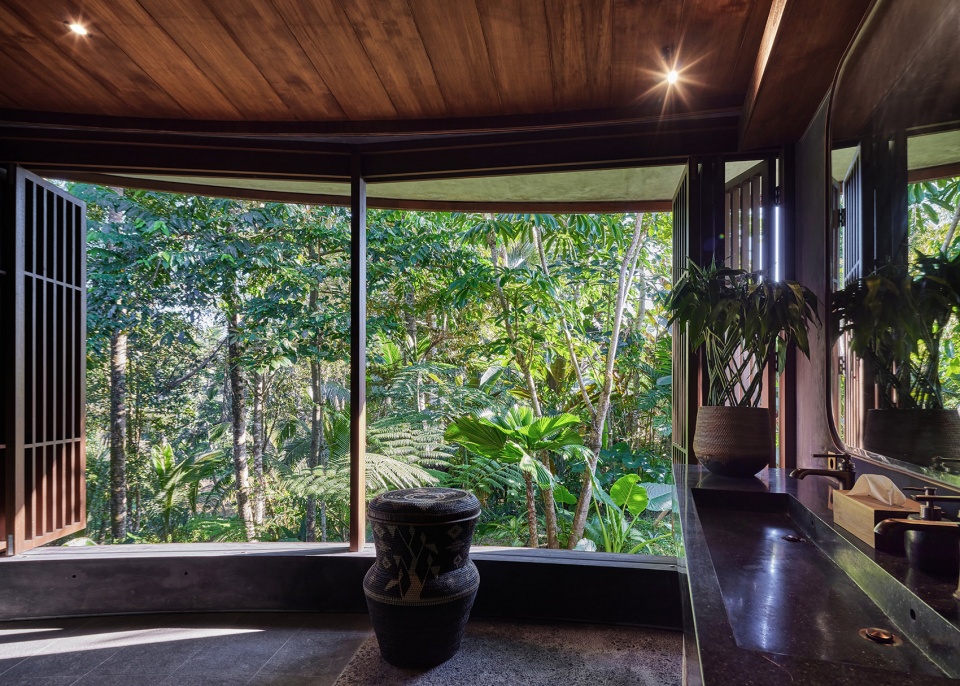
这个非凡项目体现了协作、创新、人类精神,以及无限创造力的力量。它证明了我们作为建筑师的承诺,即,挑战平凡,创造能够激励和吸引所有遇到它们的人的空间。
The completion of this remarkable project exemplifies the power of collaboration, innovation, and the human spirit’s boundless creativity. It stands as a testament to our commitment as architects to challenge the ordinary and create spaces that inspire and captivate all who encounter them.
▼淋浴室,shower room © KIE
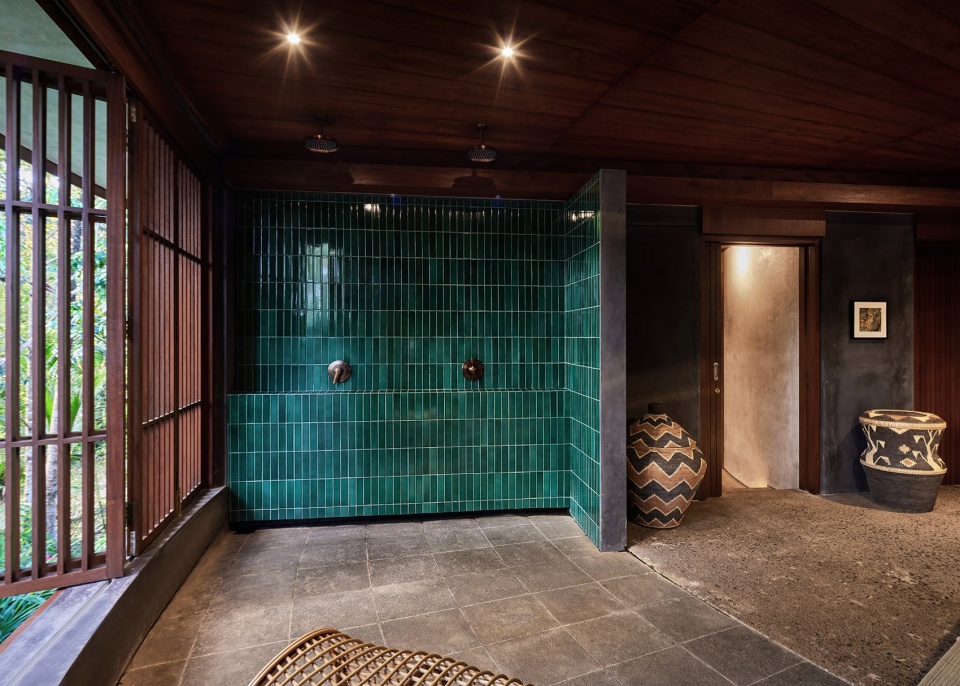
▼楼梯夜景,night view of the spiral staircase © KIE
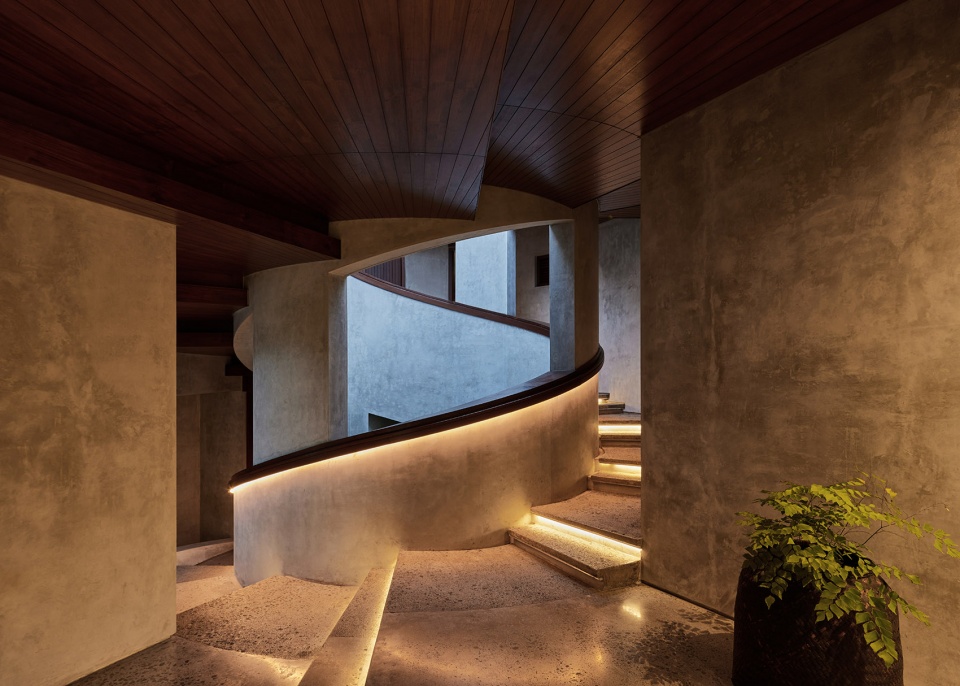
▼总平面图,site plan © Alexis Dornier
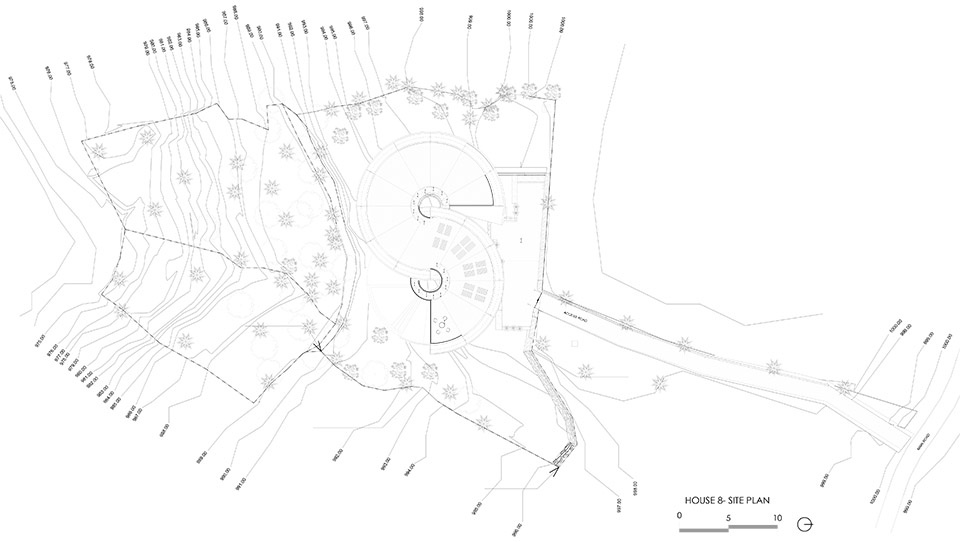
▼底层平面图,ground floor plan © Alexis Dornier
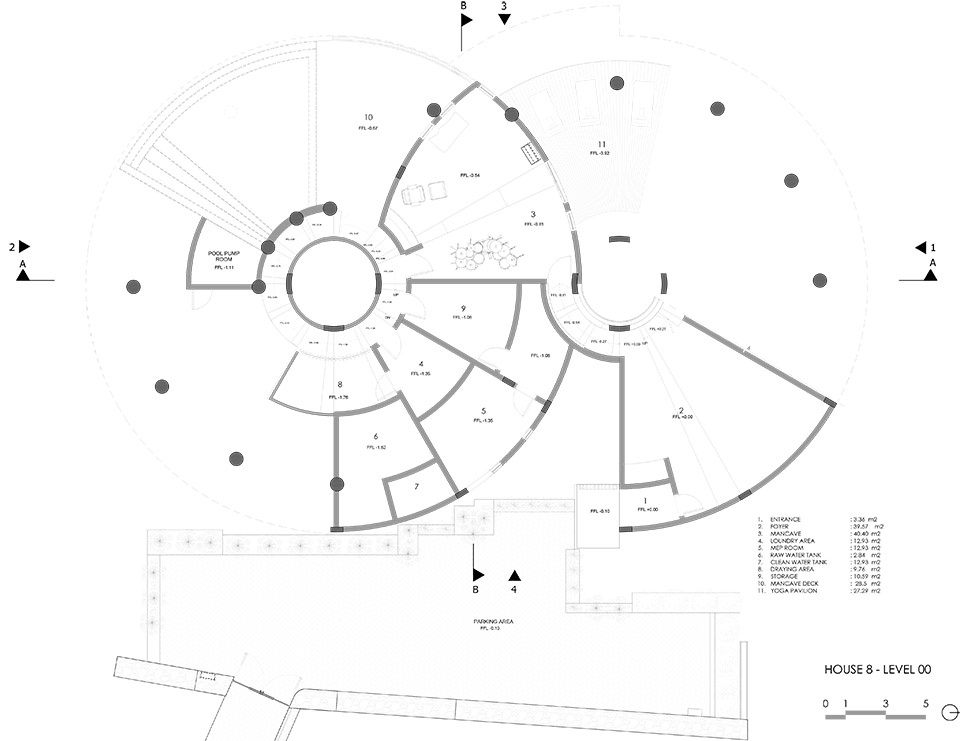
▼二层平面图,level 01 plan © Alexis Dornier
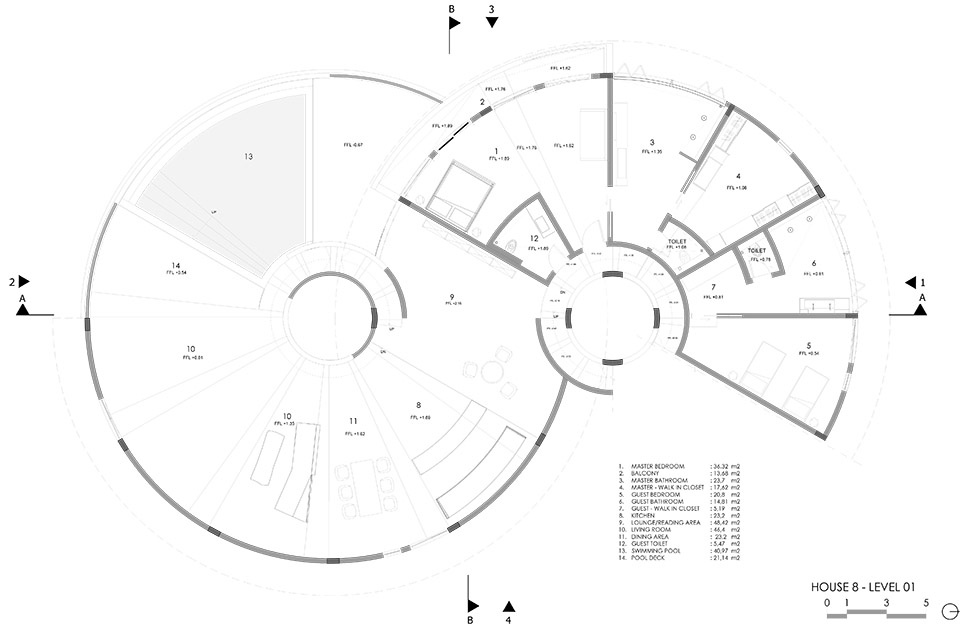
▼屋顶平面图,roof top plan © Alexis Dornier
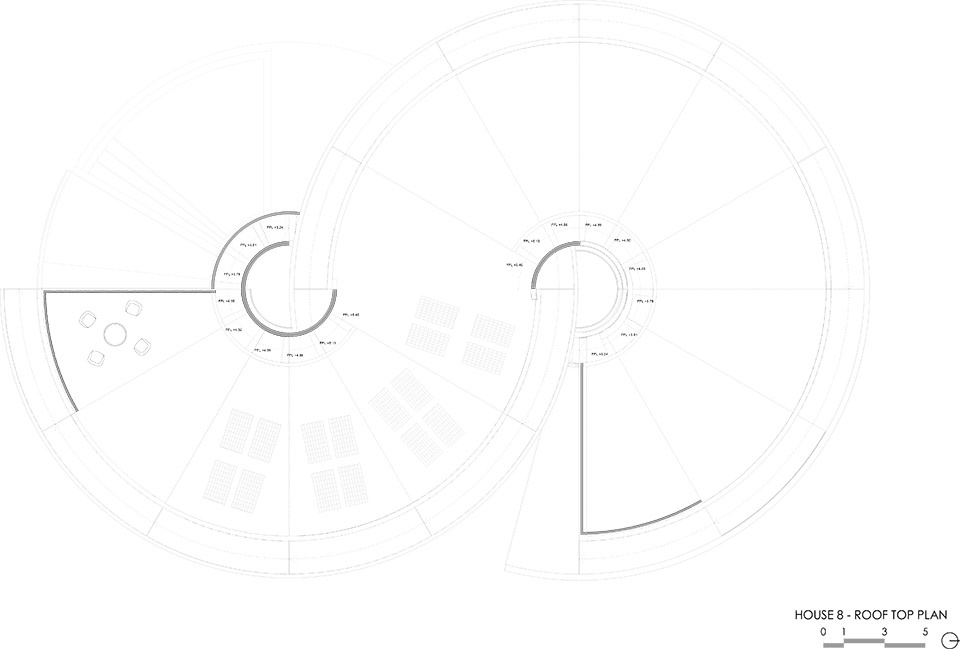
▼立面图,elevations © Alexis Dornier
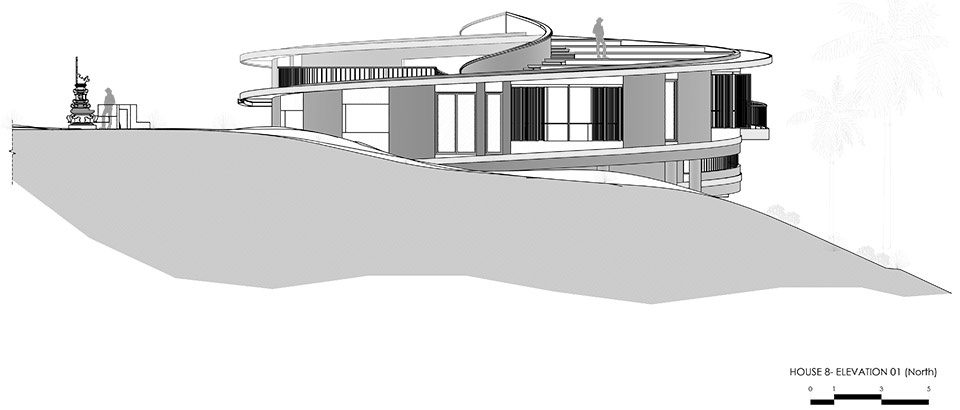
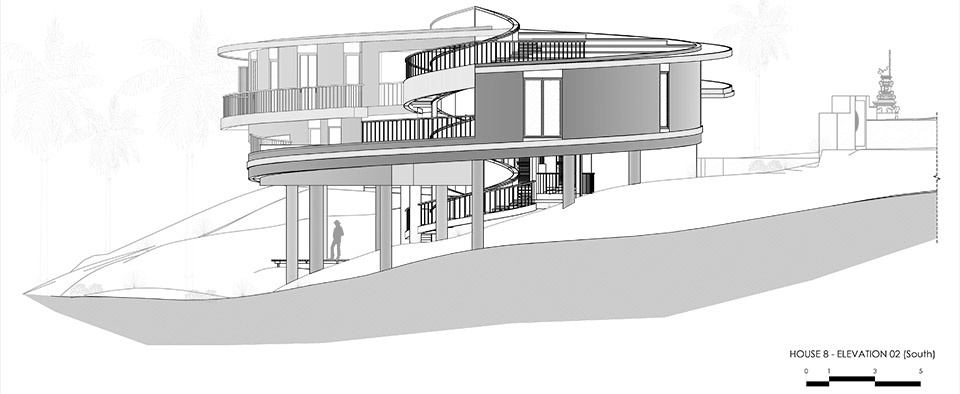
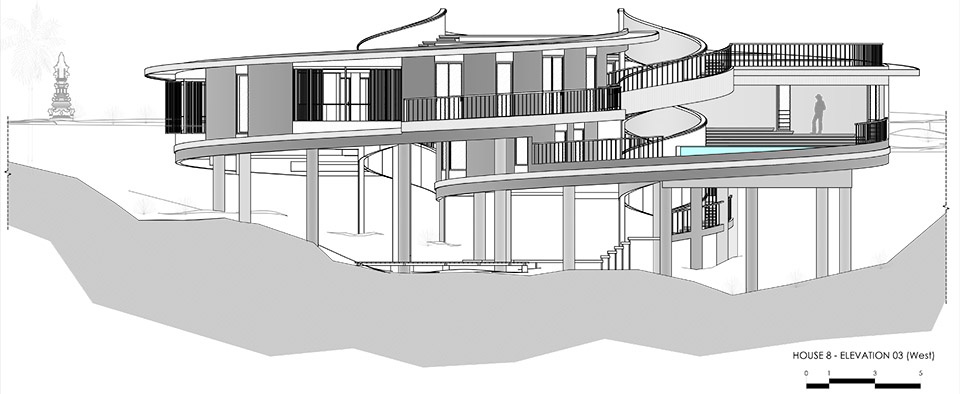
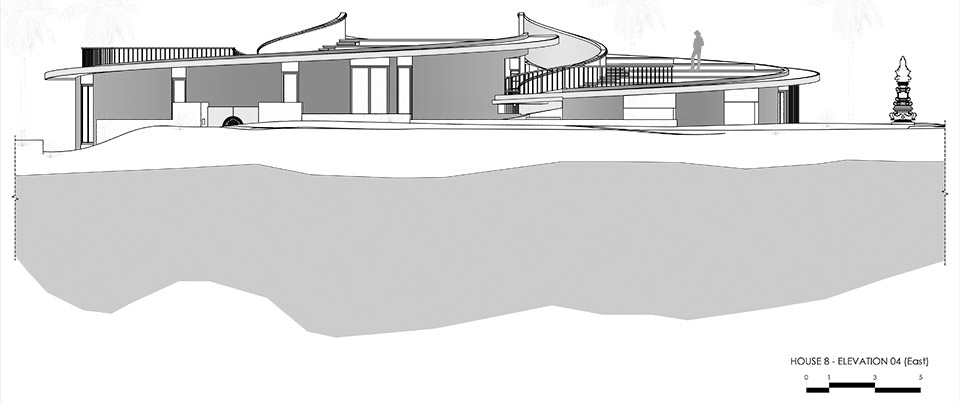
▼剖面图,sections © Alexis Dornier
