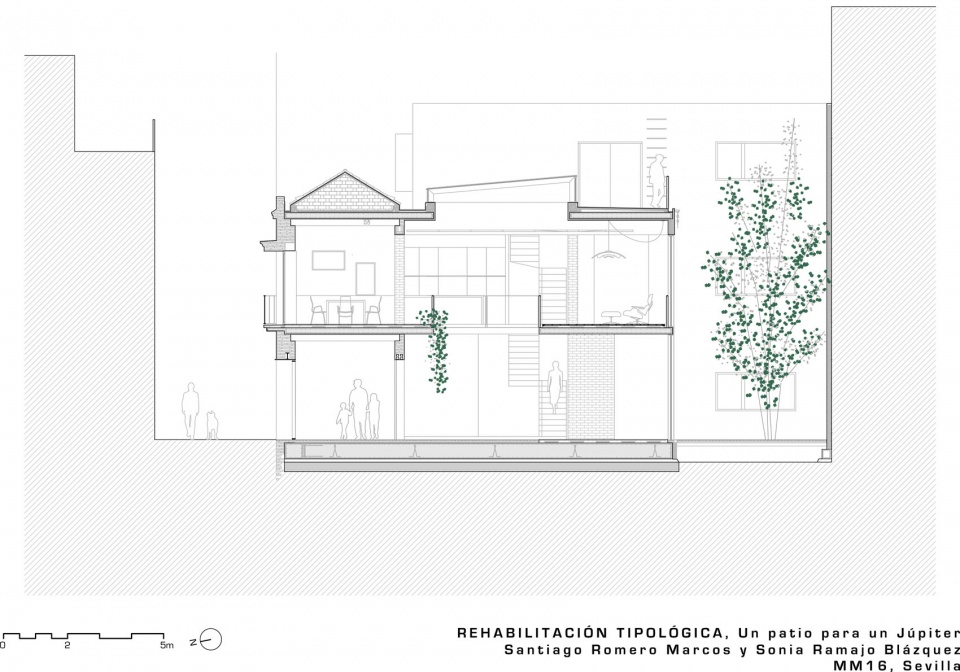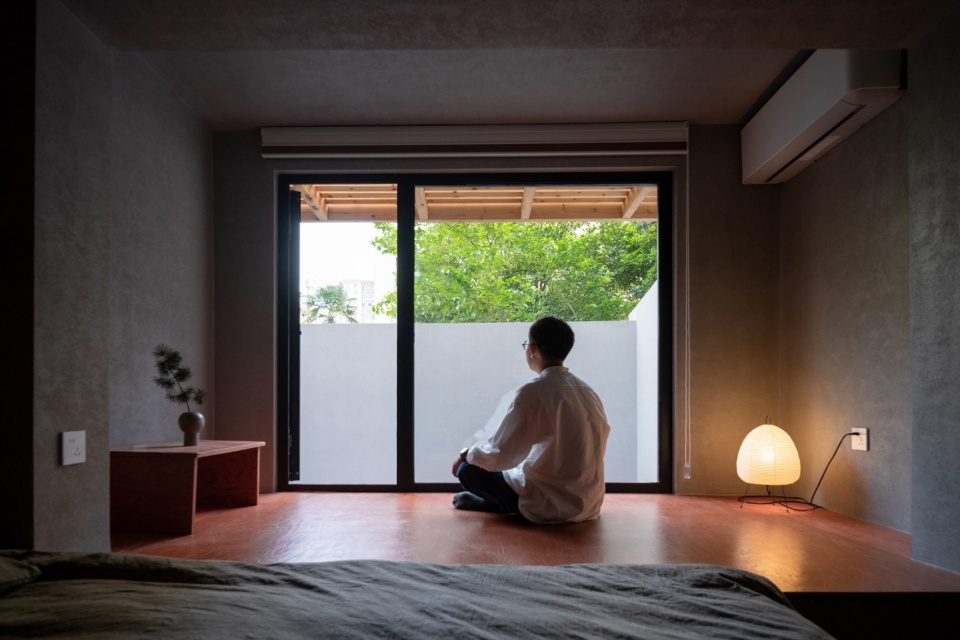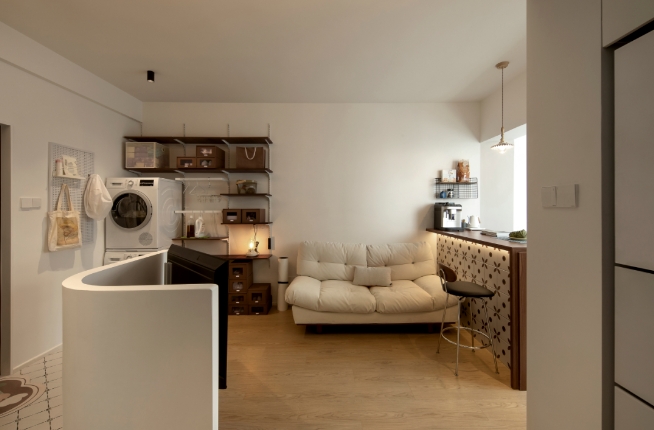

历经几个月的寻找,设计者们找到了这座几乎已经是废墟的小型联排别墅,别墅的外墙在旁边两栋两倍高的建筑物之间被完全支撑起来,几乎变形。作为60年代城市改造中的幸存者,这栋别墅不知是如何坚持下来的,隐藏在宽度不到4米的Martínez Montañés大街上。
After months of searching, we found this small town-house, almost a ruin, completely propped up, with its façade deformed between two buildings twice as tall. A kind of survivor, he has somehow managed to persist through the city renovation on the 60s hidden on Martínez Montañés Street, which is less than 4m wide.
▼住宅入口处,Overall view © Fernando Alda
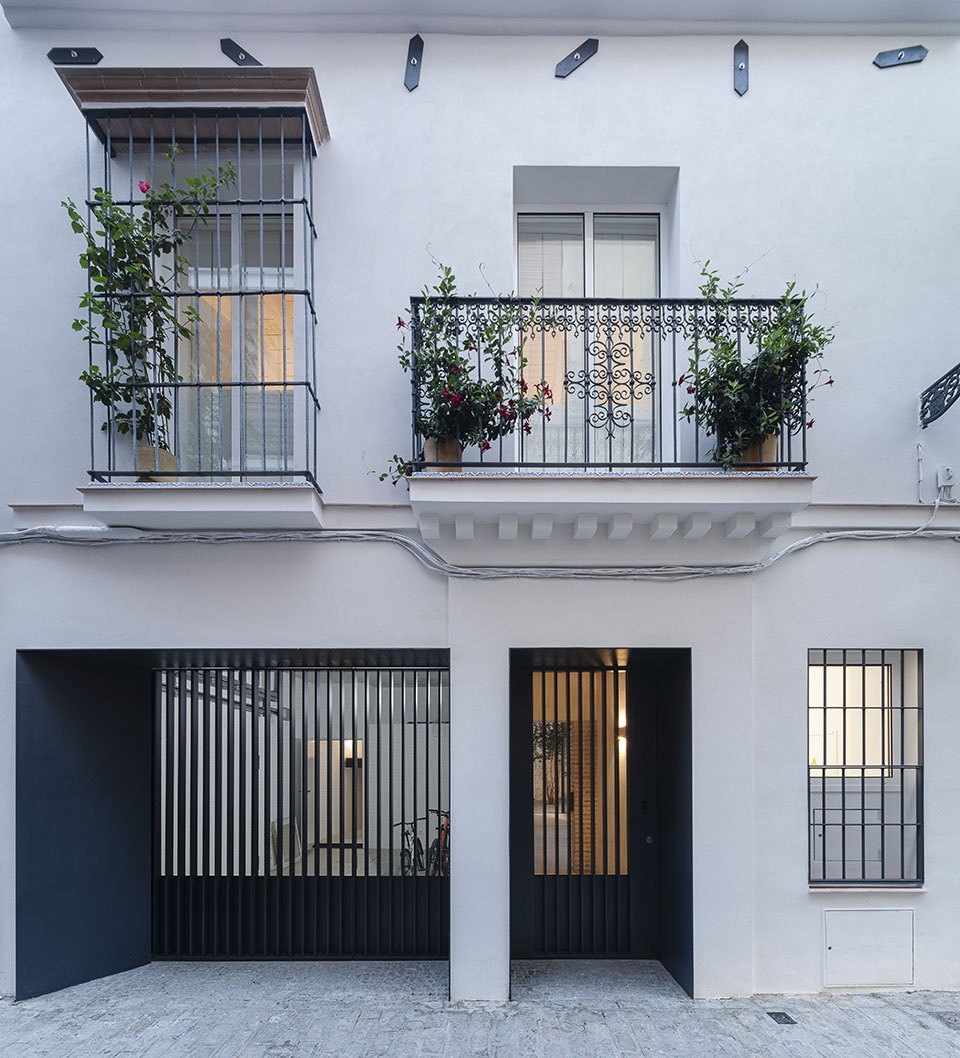
设计者们在Francisco Collantes的《塞维利亚民用建筑》一书和José Ramón Sierra收藏的建筑中了解到构成了塞利维亚房屋的支撑结构,他们在这里找到了一个经过改造的住宅建筑,融合了不同的建筑形态。这栋房子的居民只占据了底层第一个隔间的一部分,他们利用房子其余空间中的元素进行价值提取,这使得利于中庭处的瓷砖和主楼梯处的覆盖物被完全损毁了。
▼项目模型,Overall view ©Ramajo Blázquez, Sonia & Romero Marcos, Santiago
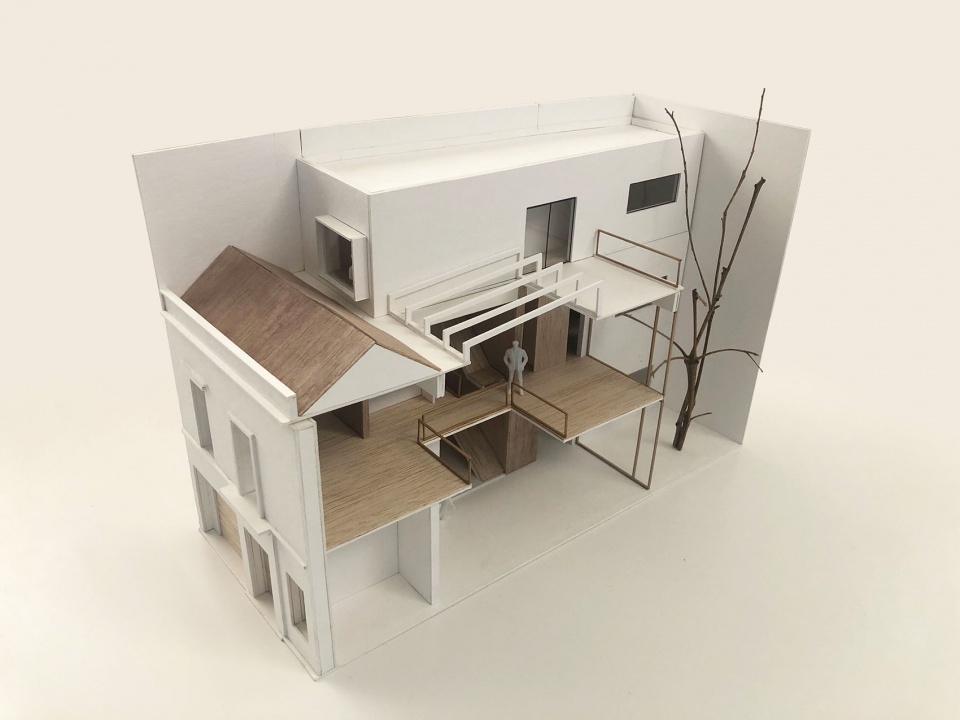
Recognized by Francisco Collantes in his “Arquitectura Civil Sevillana”, and especially by José Ramón Sierra within his collection of buildings that constitute the supporting fabric of what we call the Sevillian house, we find a very modified home, amalgamated from the perversions of the different inhabitants who have been enjoying the house; including the latter who, occupying only part of the first bays on the ground floor, used the rest of the house as a source of extraction and sale of valuable elements, such as the patio tiles or the covering of the main staircase, which was totally destroyed.
▼门廊空间,Overall view © Fernando Alda
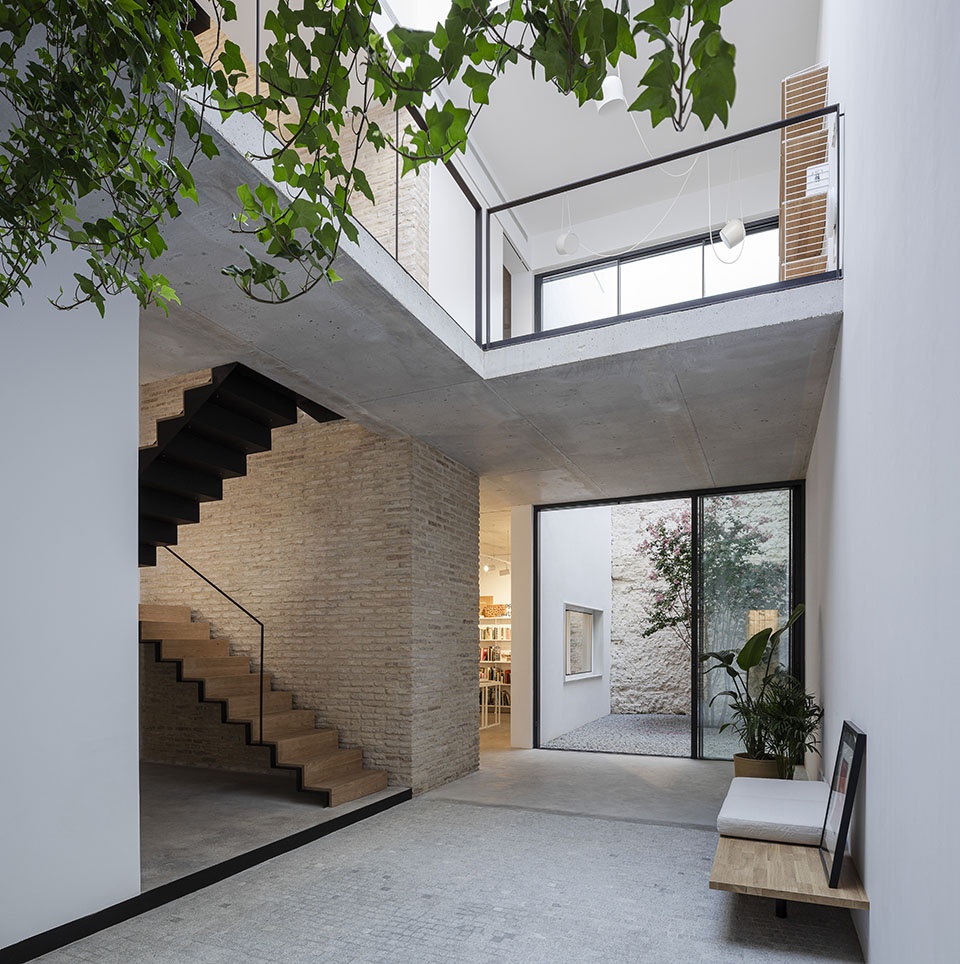
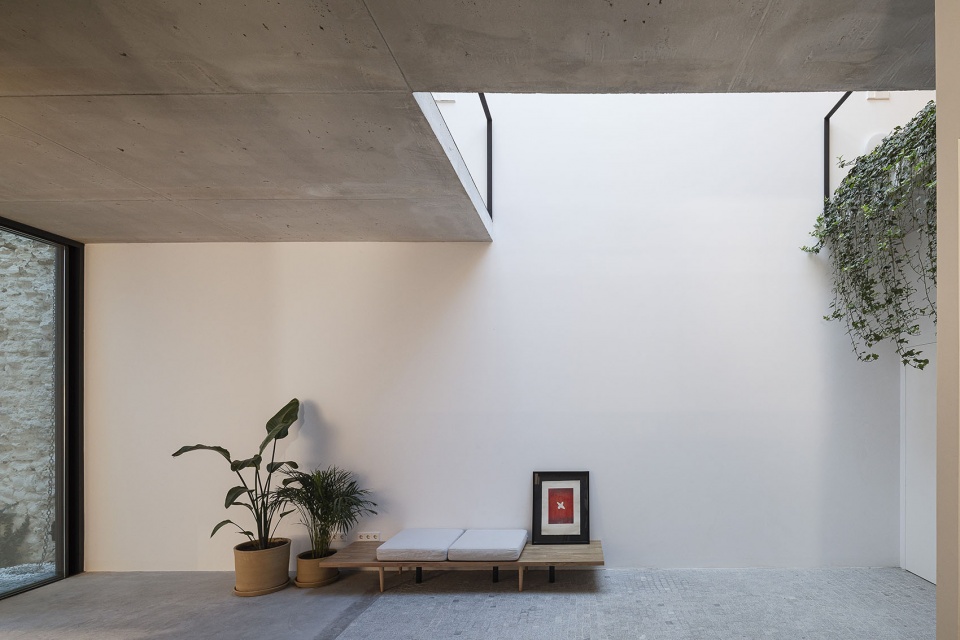
▼餐厨空间,Overall view © Fernando Alda
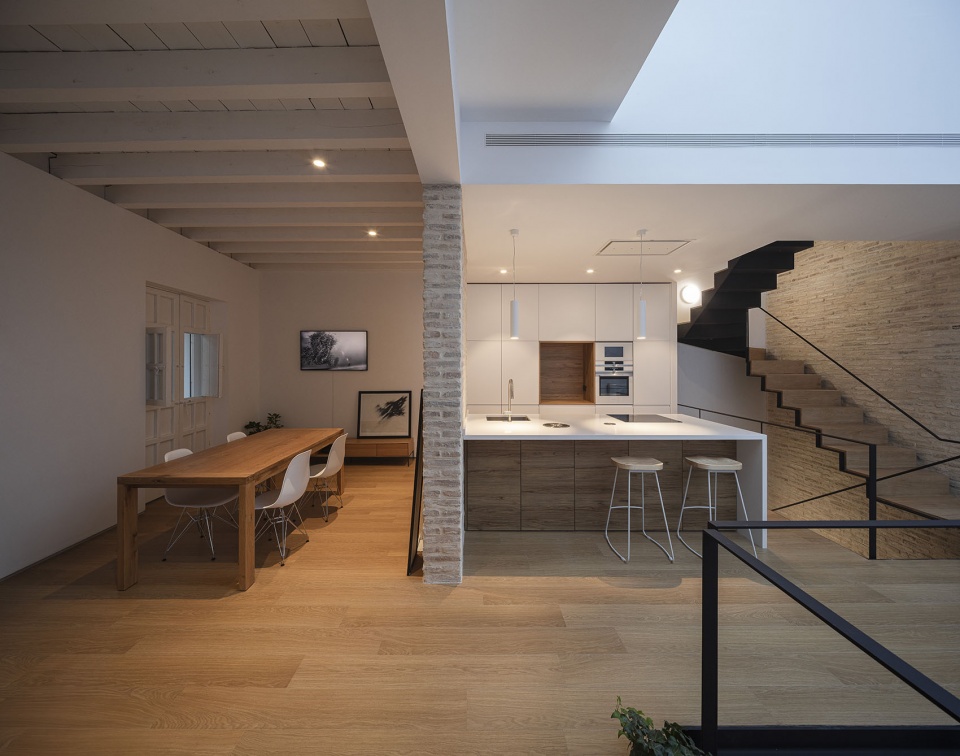
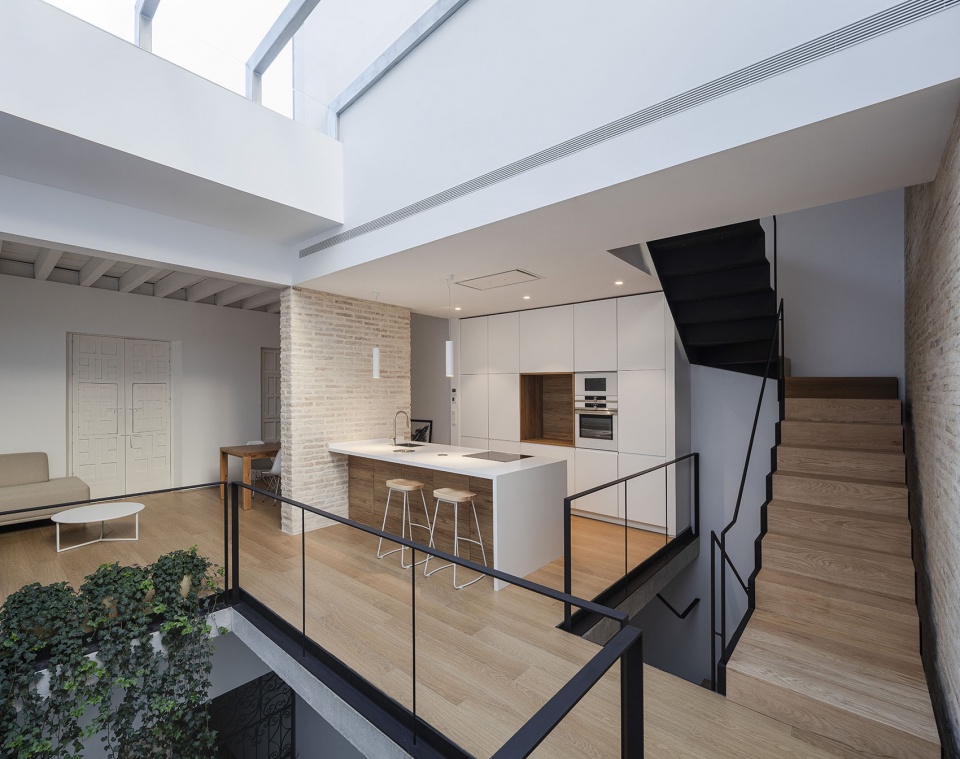
设计者的方案是对该房屋进行类型学修复,使其恢复为他们所认为的塞维利亚房屋结构:门廊-天井-走廊结构,并在不改变前两个隔间的前提下调整第二个天井的位置,将房间布置在左侧更为私密和僻静的空间与右侧的开孔且充满光线的空间之间。因此,设计者将街道侧的阴影转移到这两个天井处,一个是室内天井,另一个则是开放式的,使之与不断变化的天气进行接触。通过这种方式,将开放的现象学经验与塞维利亚住宅结构以及类型学相结合。
Our approach is that of the typological rehabilitation of the house, returning the hallway-patio-staircase-gallery structure that we recognize as constitutive of the house in Seville, and modifying the position of the second patio to, without altering the first two bays, organize the house between more private and secluded spaces on the left and openings, light and available space on the right. Thus, we managed to transfer the rhythm of shadows from the street through the two patios, one covered and interior and the other open and in contact with the changing weather. In this way we combine the open phenomenological experience with the structure and typological movements of the Sevillian home.
▼起居室,Overall view © Fernando Alda
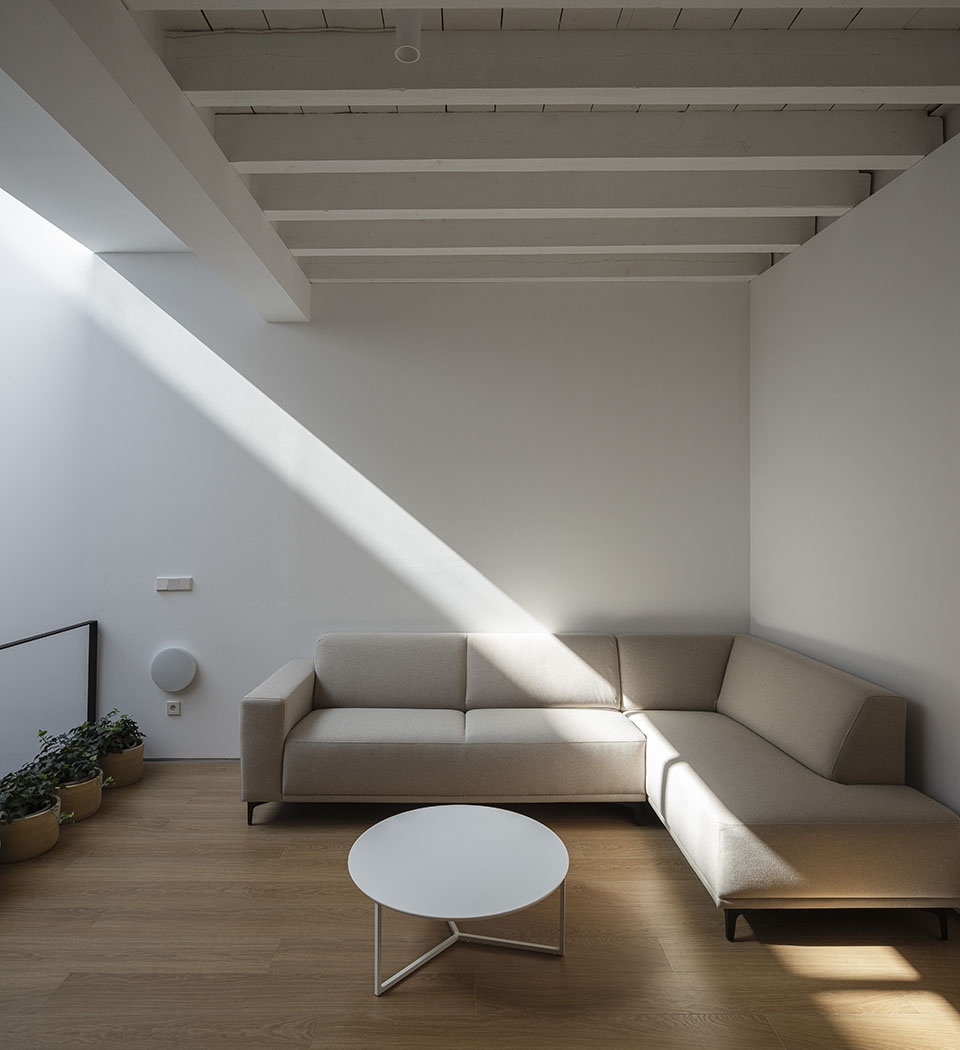
▼书房空间,Overall view © Fernando Alda
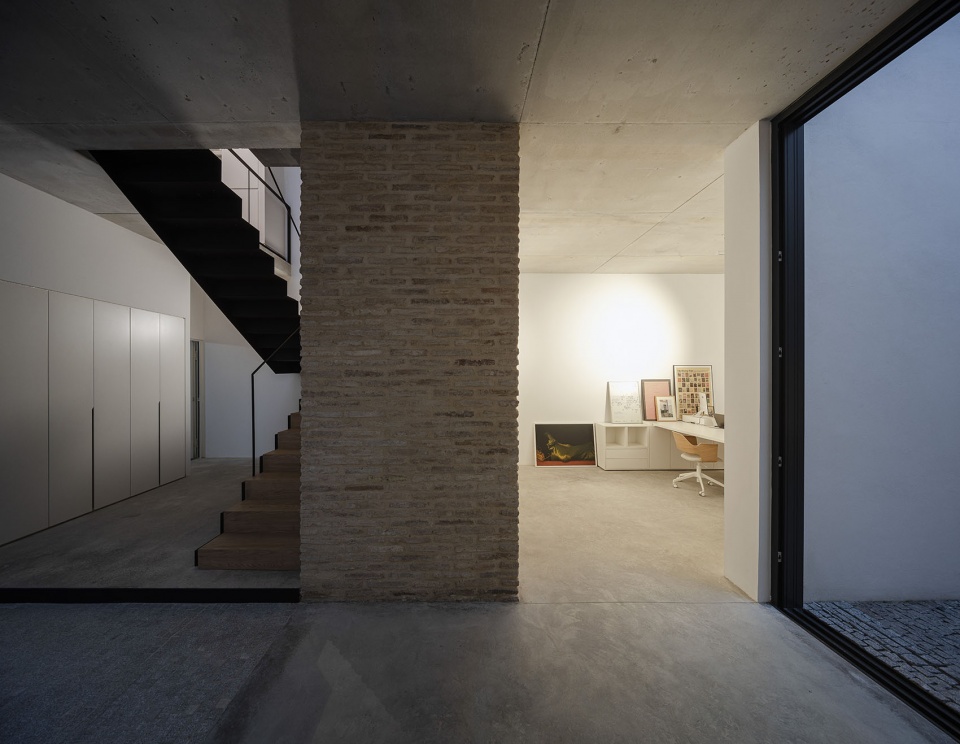
▼卧室,Overall view © Fernando Alda
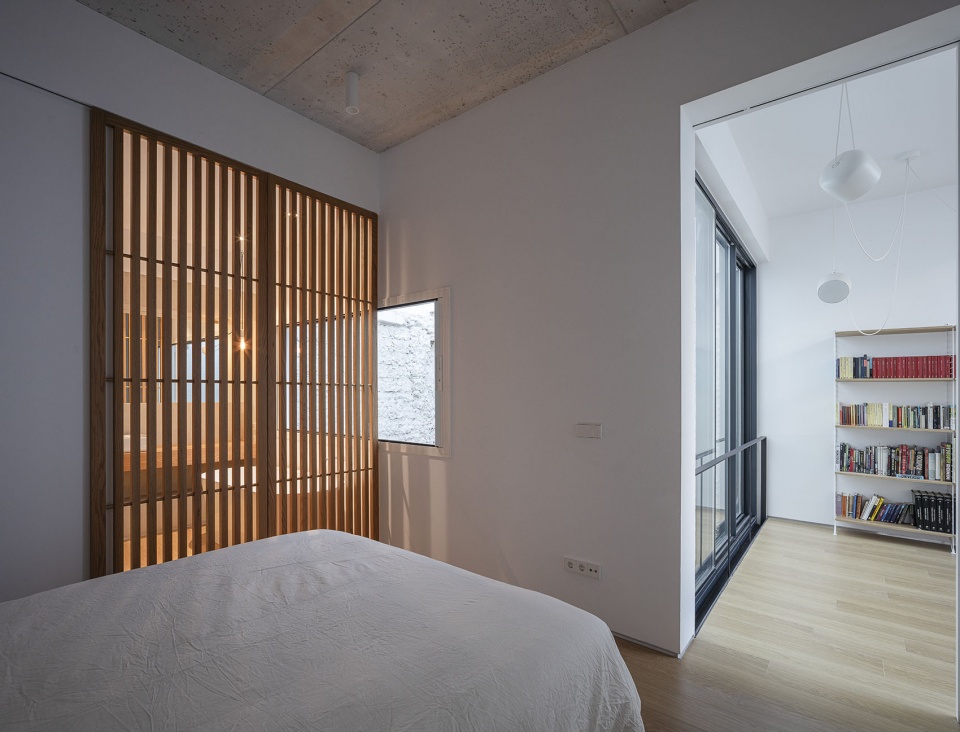
设计者通过对原始材料仔细的回收,使未经烘烤的粘土砖墙显露出来,并使其与更为现代切外露的材料(如钢材和混凝土)相互共存。从楼梯处开始使用的木材营造了家一般的温暖,上层的主要空间也使用了这一材料。
With a careful recovery of the original materials, the system of unbaked clay brick walls becomes evident, and is proposed to coexist with more contemporary materials such as steel and concrete, which are not hidden. The homely warmth is given by the wood, which comes down the stairs to welcome you, and takes the center of the stage on the upper floors.
▼楼梯,Overall view © Fernando Alda
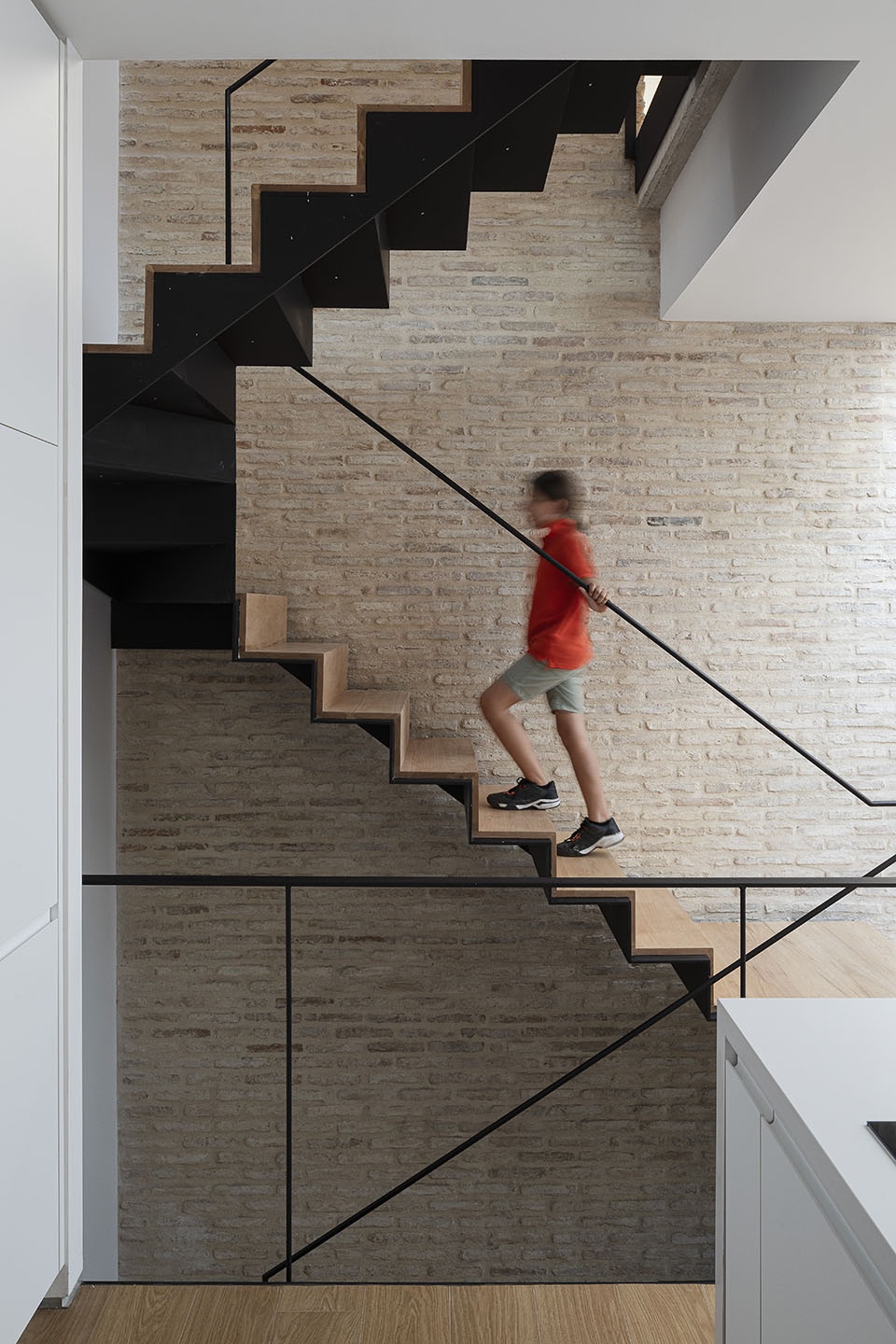
本项目对绿植的选择也是非常仔细的,从外部庭院种植的树木到房间内部窗帘处的绿植,以及首层的棕榈树的布置,还有极少部分是房屋中原有的品种。
The entire intervention is completed with a careful selection of vegetable species, from the tree in the exterior patio to the interior plant curtain or the palm trees on the ground floor, of the same species that appears in one of the very few photographs of the original state of the home.
▼首层平面图,Overall view © Ramajo Blázquez, Sonia & Romero Marcos, Santiago
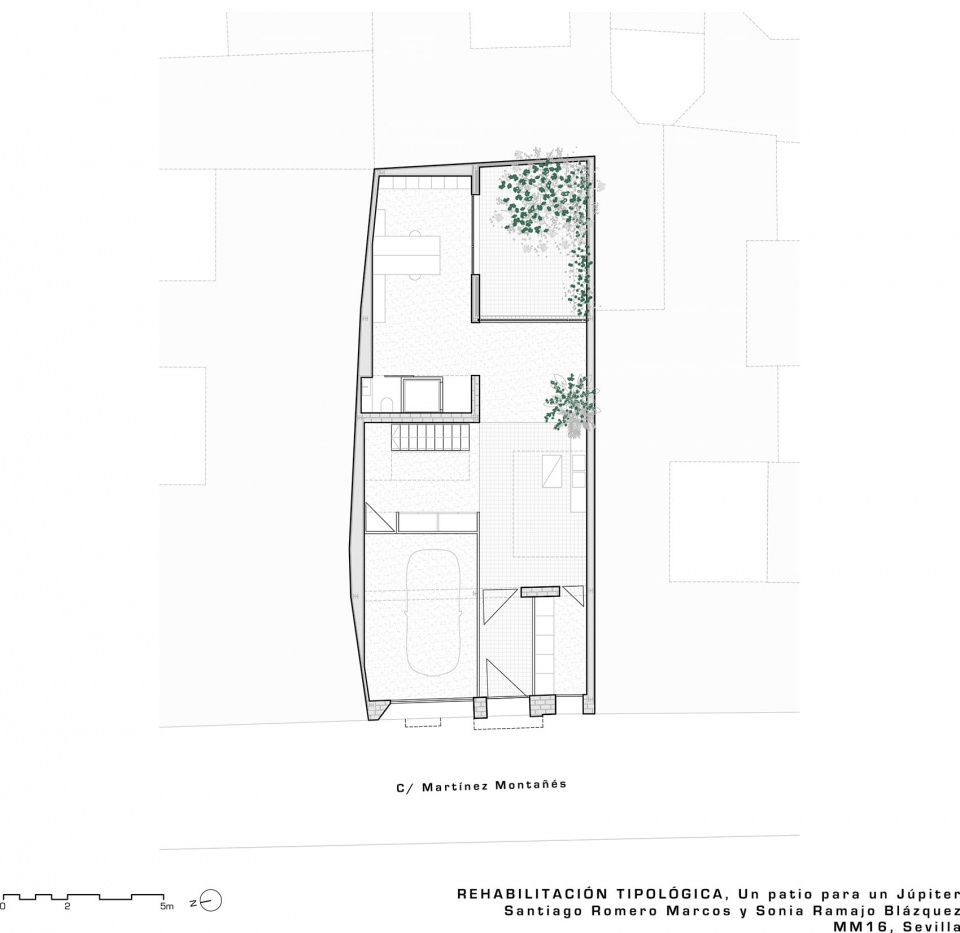
▼二、三层平面图,Overall view © Ramajo Blázquez, Sonia & Romero Marcos, Santiago
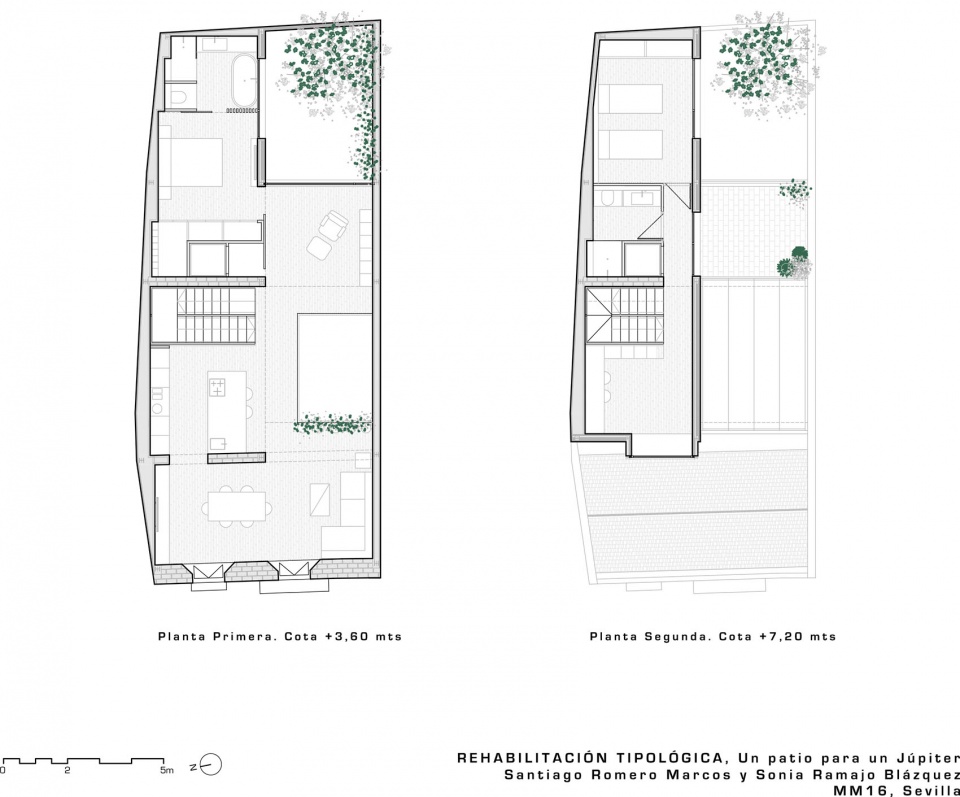
▼剖面图,Overall view © Ramajo Blázquez, Sonia & Romero Marcos, Santiago
