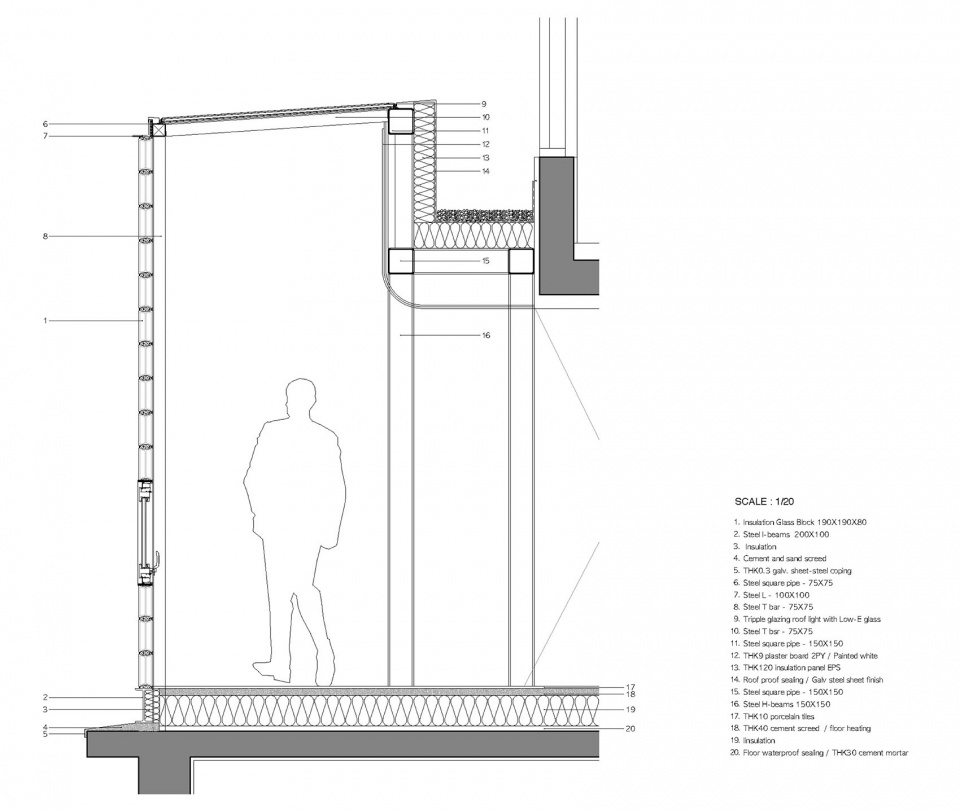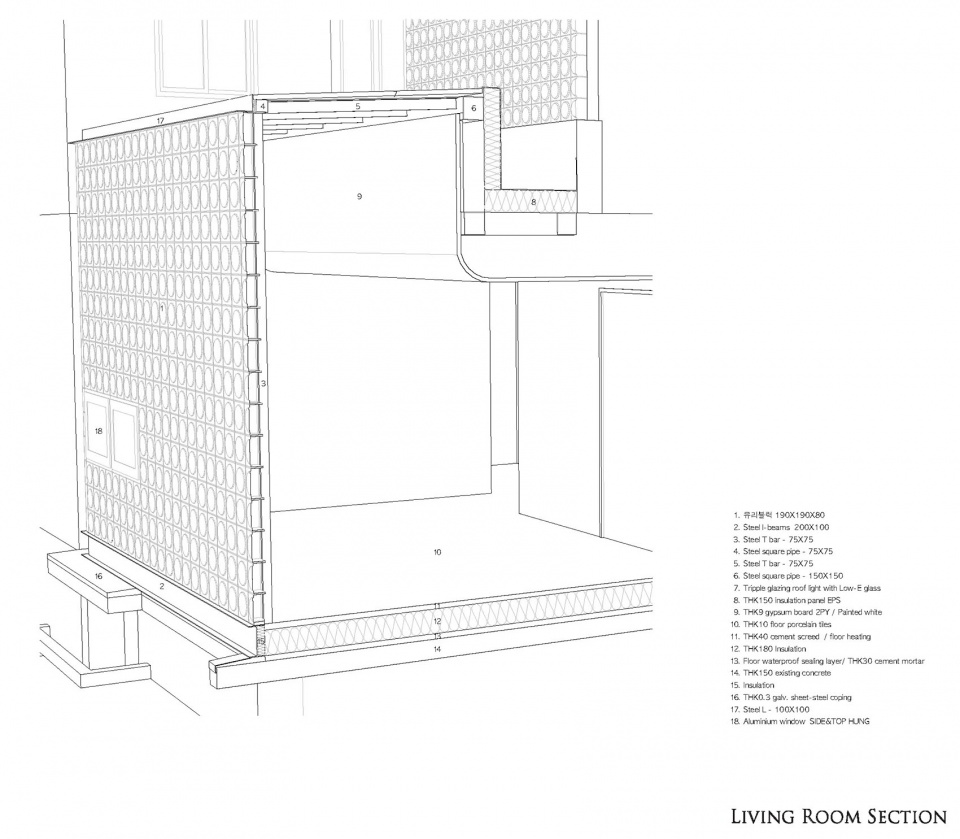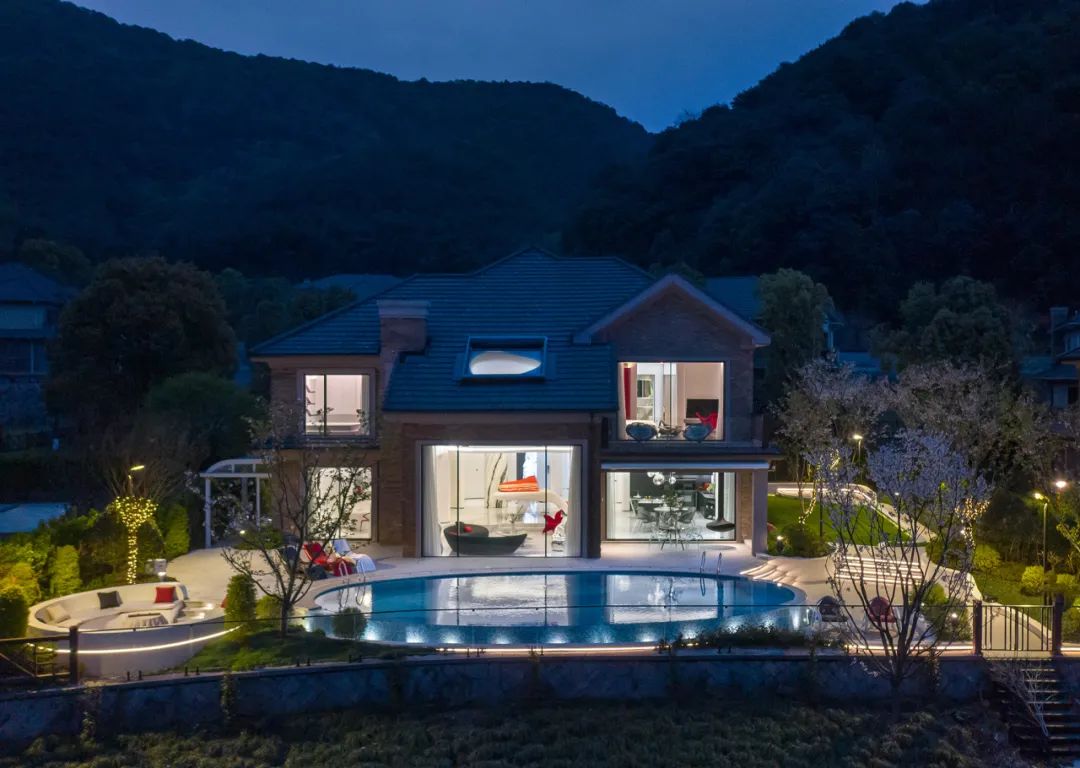

Studio Heech 通过插入半透明玻璃砖,将首尔一栋建于30年前的老砖楼改造成明亮的家庭住宅。
Studio Heech has transformed an old brick building built 30 years ago in Seoul into a bright family house by inserting new translucent glass blocks.
▼项目概览,project overview © Dongwoong Lee
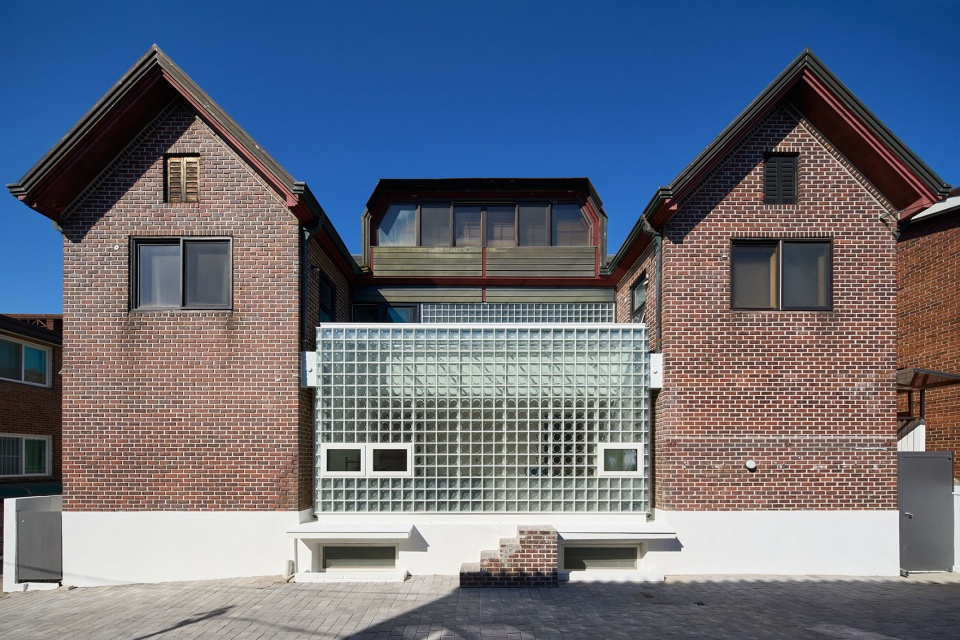
▼在原有结构中插入半透明玻璃砖,insertied new translucent glass blocks © Dongwoong Lee
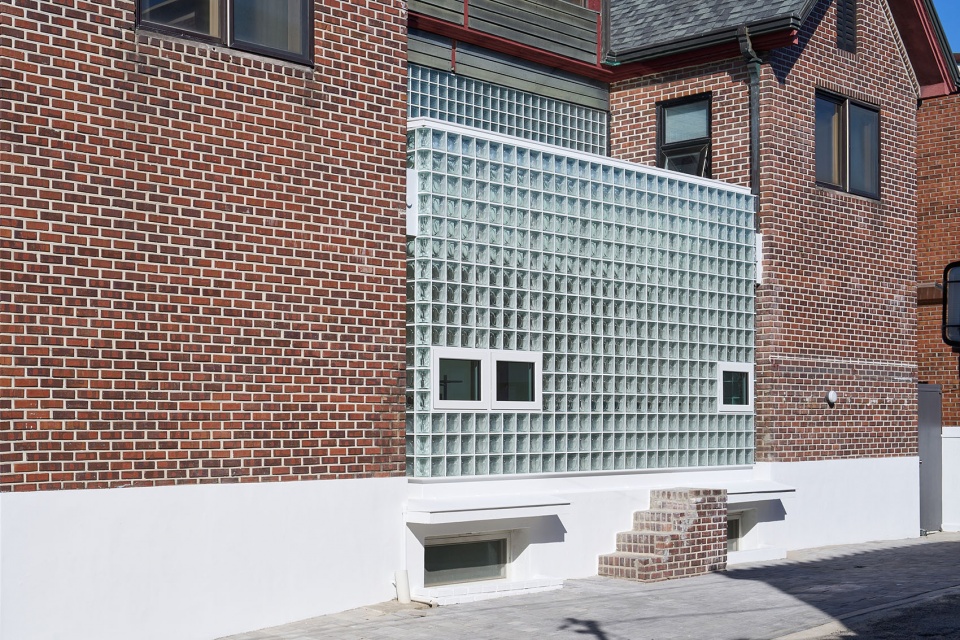
这座30年历史的老房子经过翻新,成为三代人的新家。 30年前建造这栋房子的年迈父母和已经长大成人的子女及其家庭一起生活,同时没有牺牲任何家庭生活的隐私。
▼轴侧手绘图,axon drawing © Studio Heech
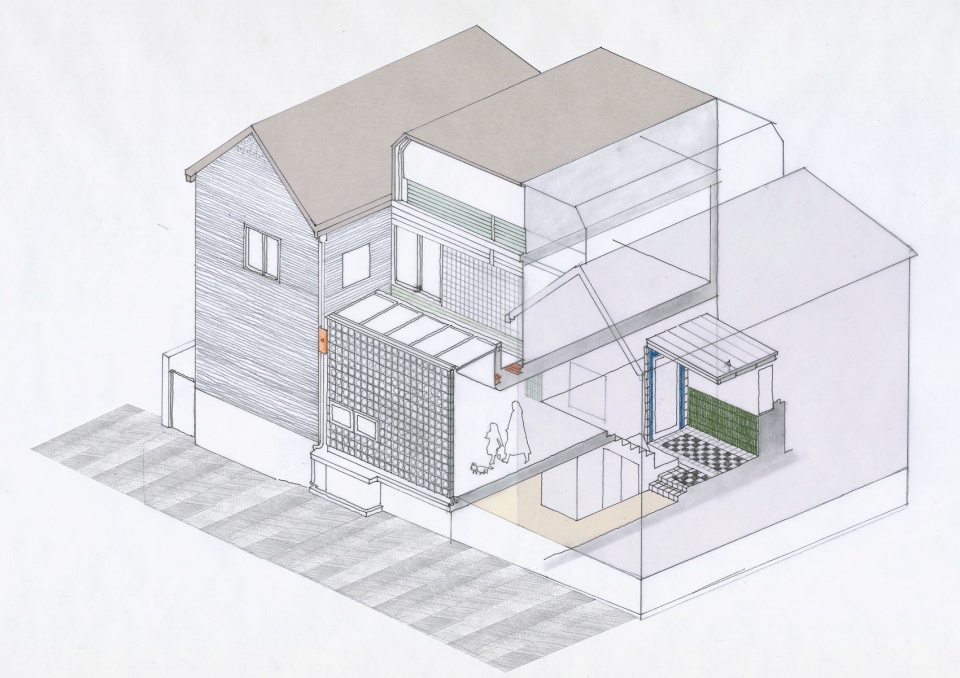
The newly renovated 30 years old house becomes new house for three generations, including the elderly parents who built this house 30 years ago and their grown-up children’s families, to live together without sacrificing the advantages of private family life.
▼立面,facade © Studio Heech
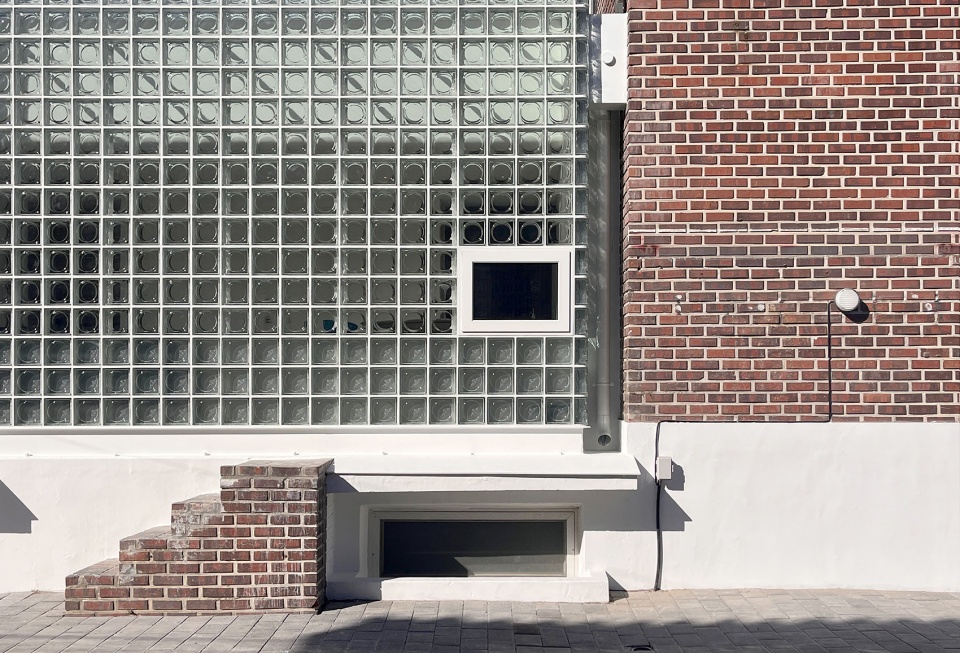
▼玻璃砖细部,detail of the glass brick © Dongwoong Lee
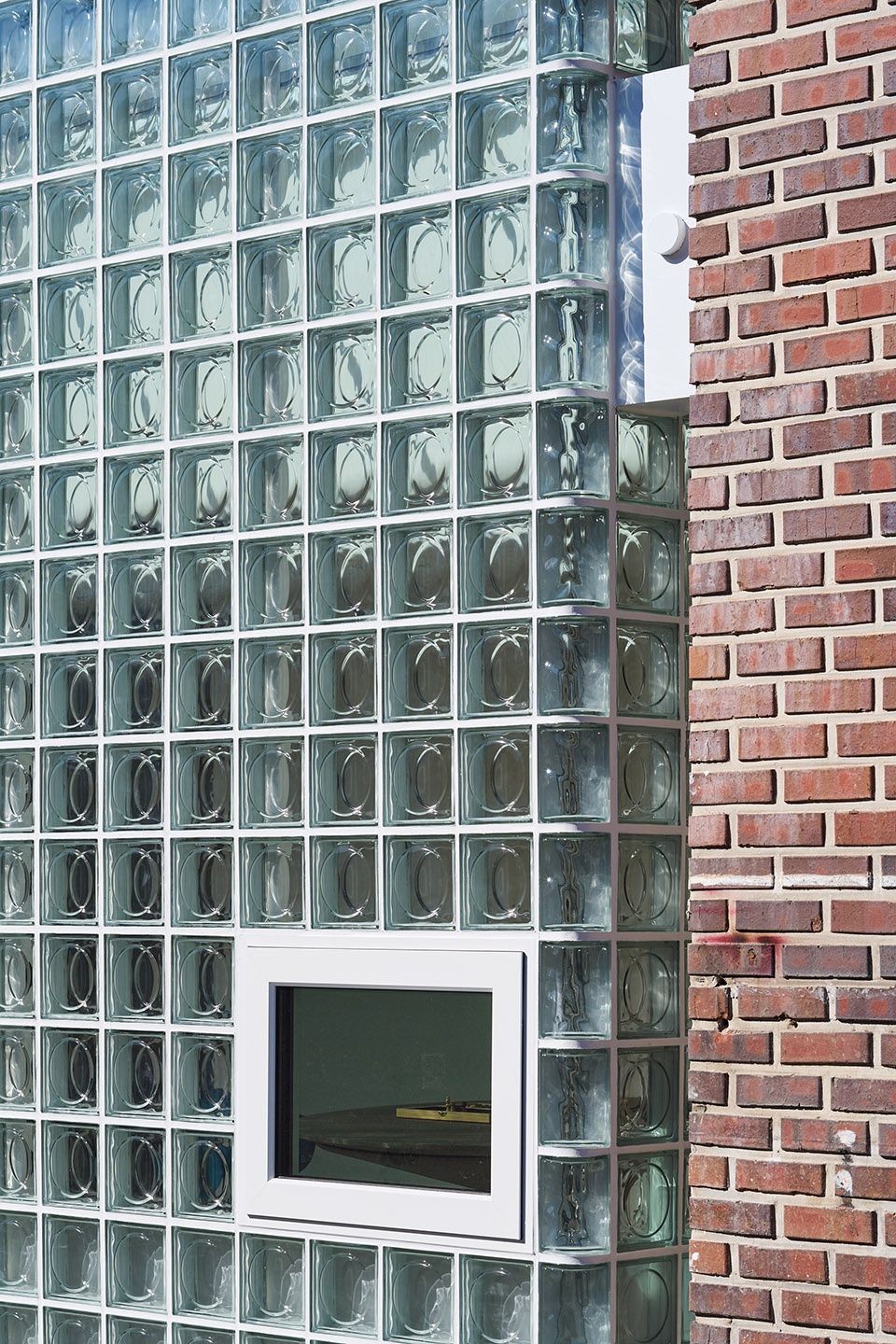
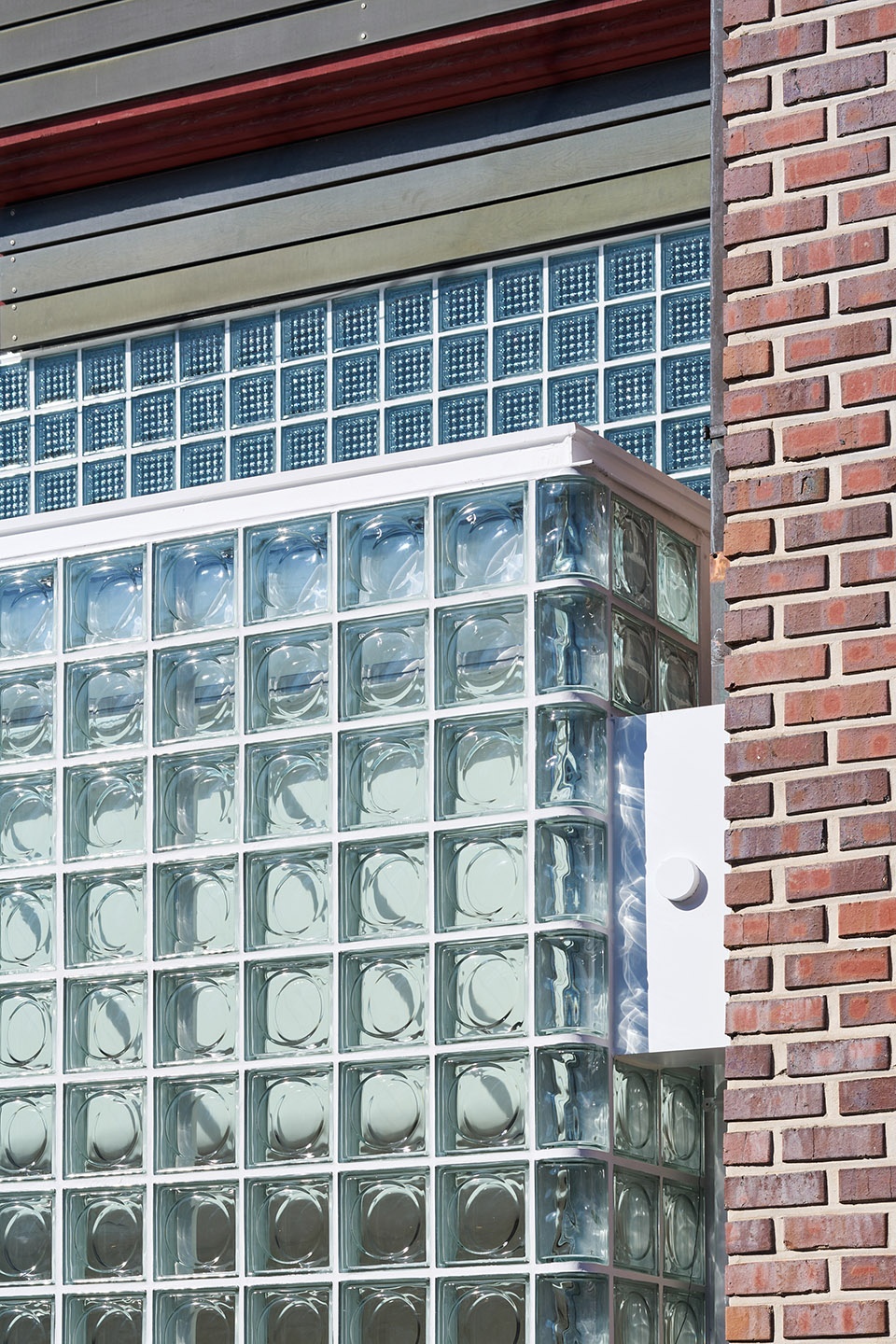
这座承重砖房建于1990年,坐落在首尔瑞草洞住宅区一排安静的房屋中。在 “U” 形砖房之间新置入了玻璃砖,其围合出的空间为家庭提供了一个新的起居室。一楼原有的天花板高度极低,通过抬高的天井和屋顶采光从而得到改善。新的玻璃砖将私人家庭生活与外面的巷子隔开,同时获得最大程度的自然光。
▼新置入的起居空间,new inserted living space © Studio Heech
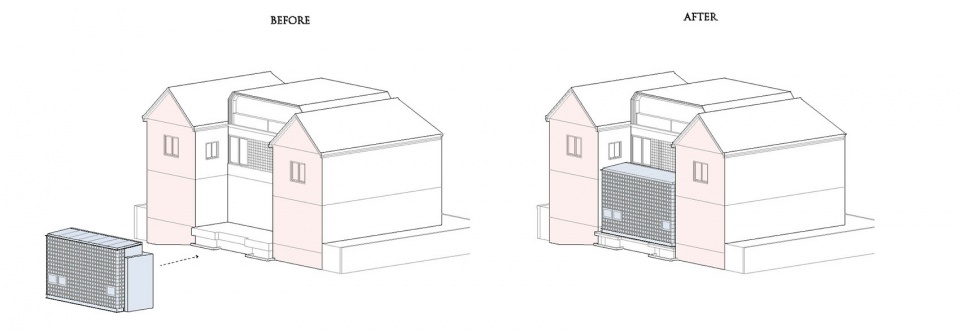
Built in 1990, the load bearing brick house is located in a quiet mews in a residential area of Seocho-dong, Seoul. The space surrounded by glass blocks that inserted between the ‘U’-shaped existing brick building provides a new living room for families. The existing extreamely low ceiling height on the ground floor has been improved by providing a raised atrium and roof-light. The new glass blocks retains private family life from the mews outside as obtaining maximum natural light through the blocks at the same time.
▼起居空间概览,living space overview © Dongwoong Lee
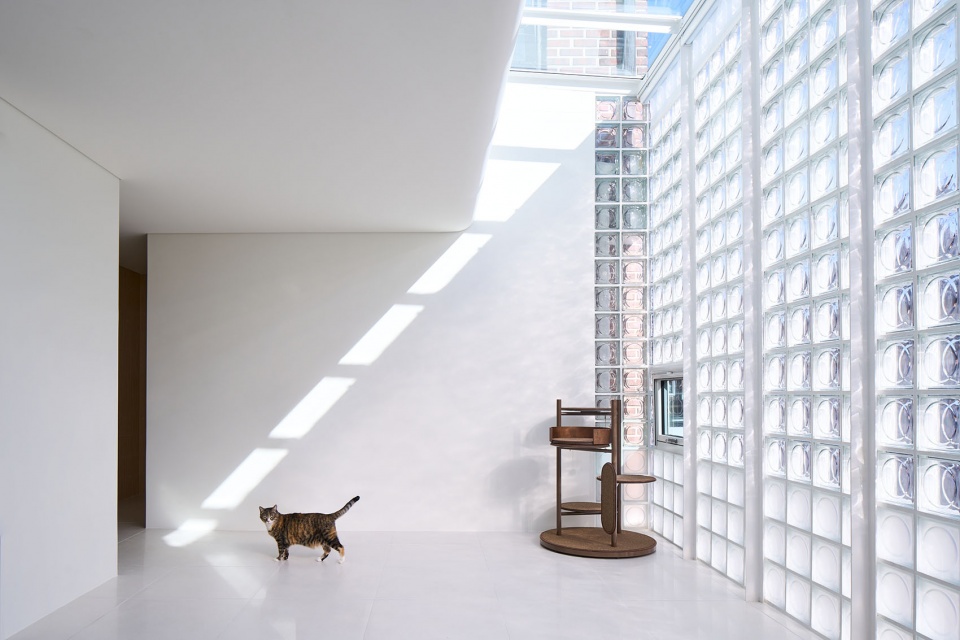
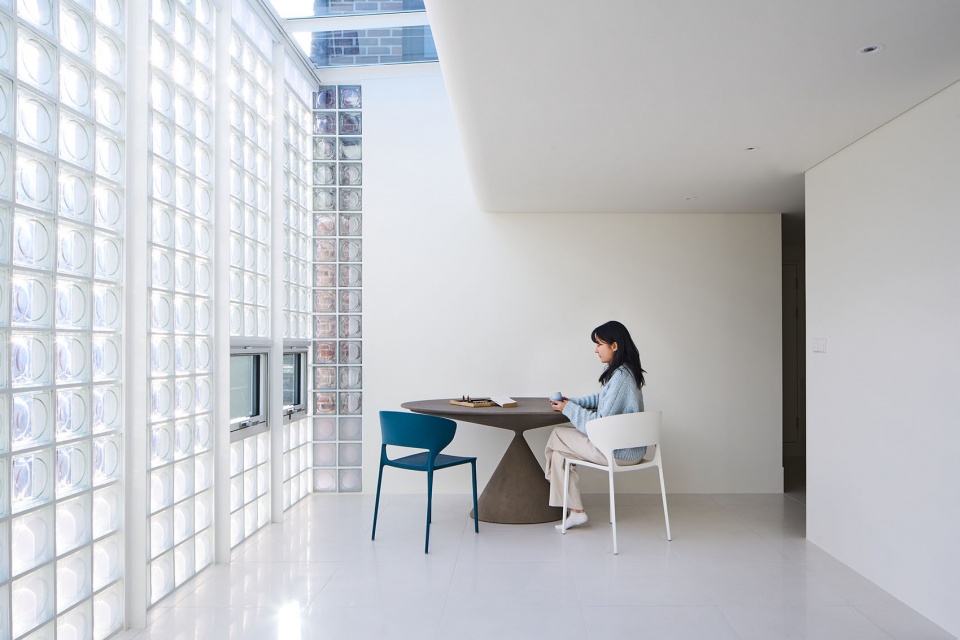
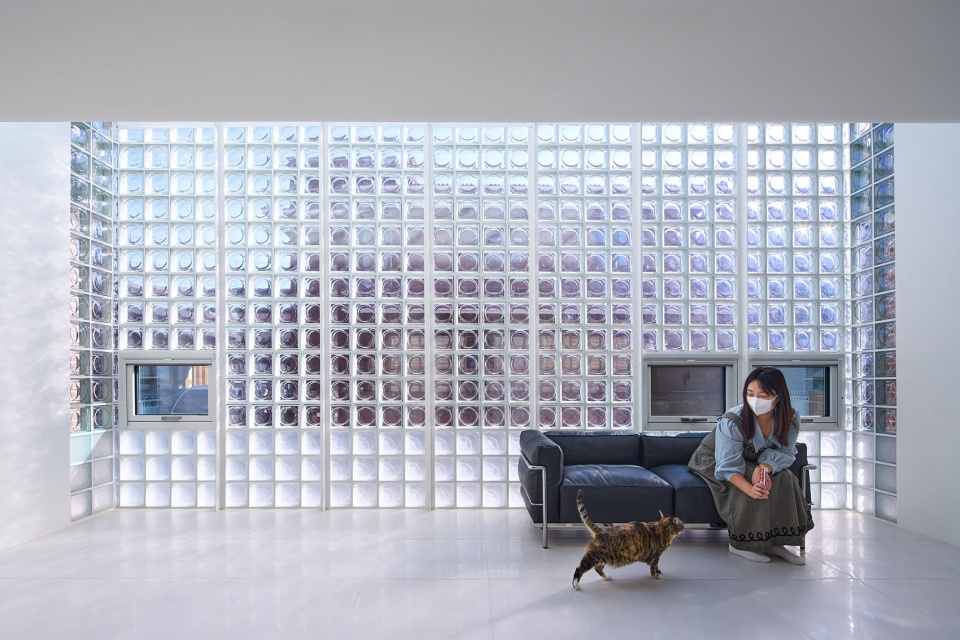
▼屋顶采光,roof light © Studio Heech
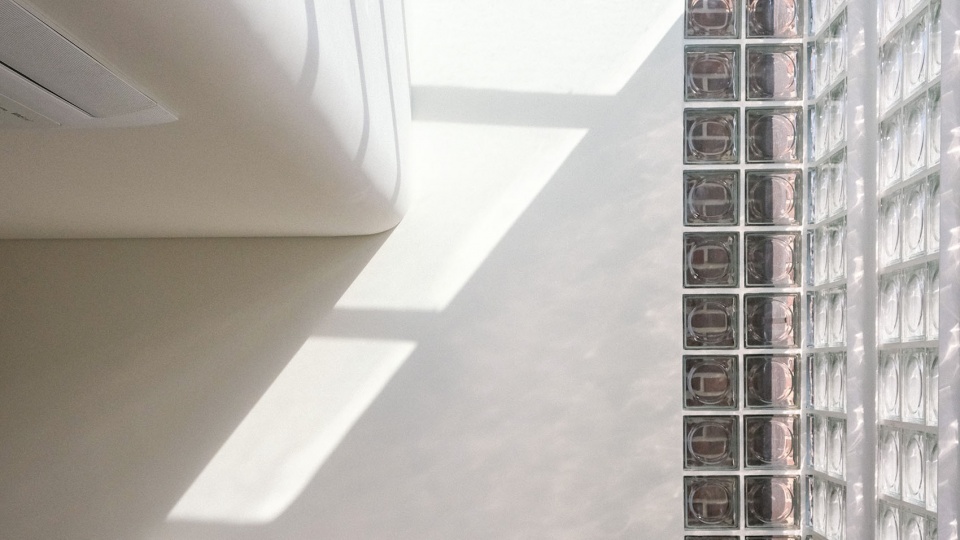
▼起居空间一瞥,a glimpse at the living space © Dongwoong Lee
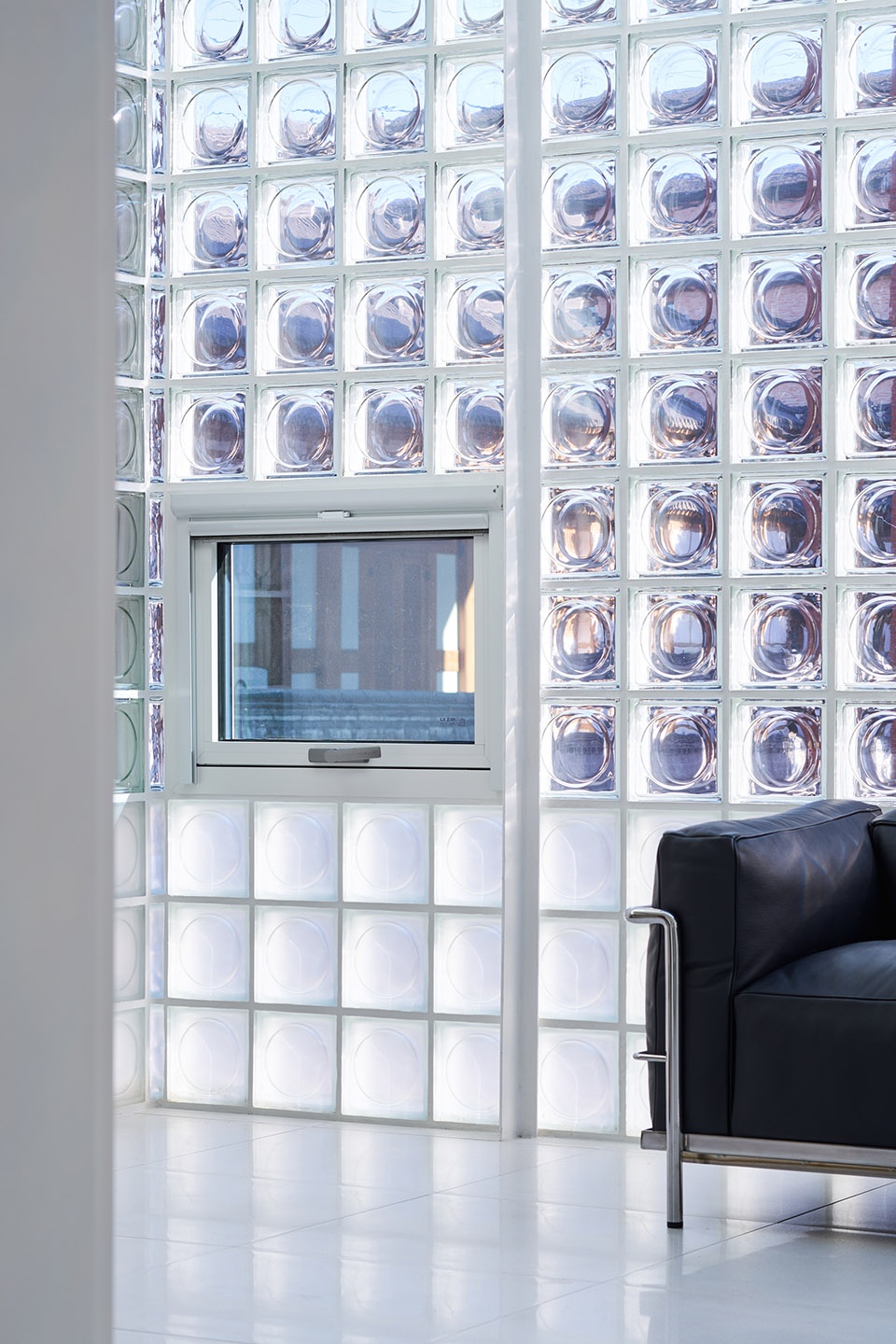
受Pierre Chareau于1932年设计的 “玻璃屋”启发,新增的半透明玻璃砖在尊重保留了家族历史和记忆的原有老砖楼建筑的基础上,在外部创造了一个让人耳目一新的空间。入口门厅和走廊反复使用的彩色瓷砖传递了一家三代人共同生活的多姿多彩的故事。
The newly added translucent glass block which inspired by Pierre Chareau’s Maison De Verre in 1932, creates a new space with fresh impression on the outside while respecting the existing old brick building which has retained the family history and memories. The colorful tiles suggested repeatedly in the entrance hall and hallways express the stories of various lives of three generations of the family living together.
▼入口走廊,entrance hallway © Dongwoong Lee
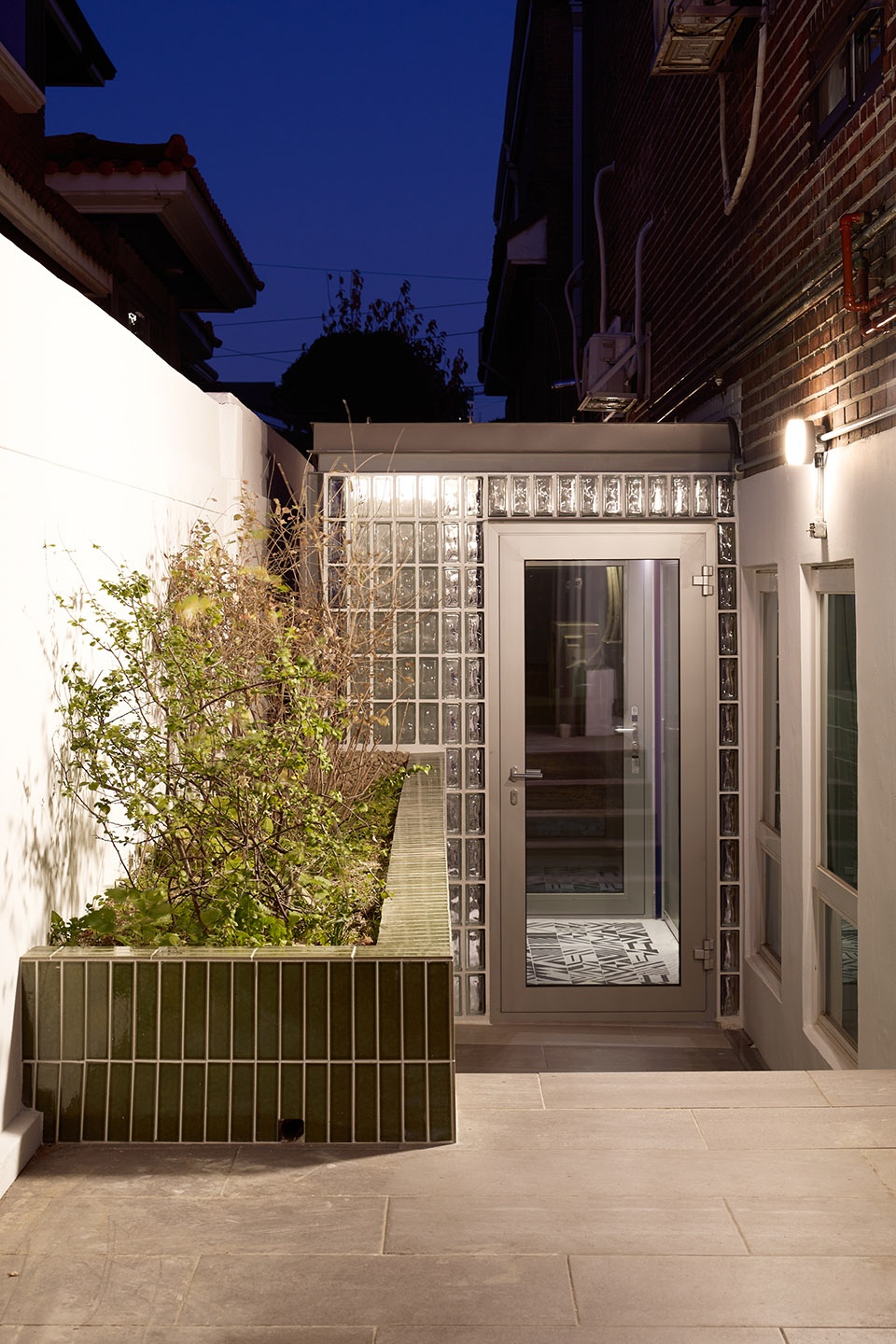
▼门厅玄关,entrance foyer © Dongwoong Lee
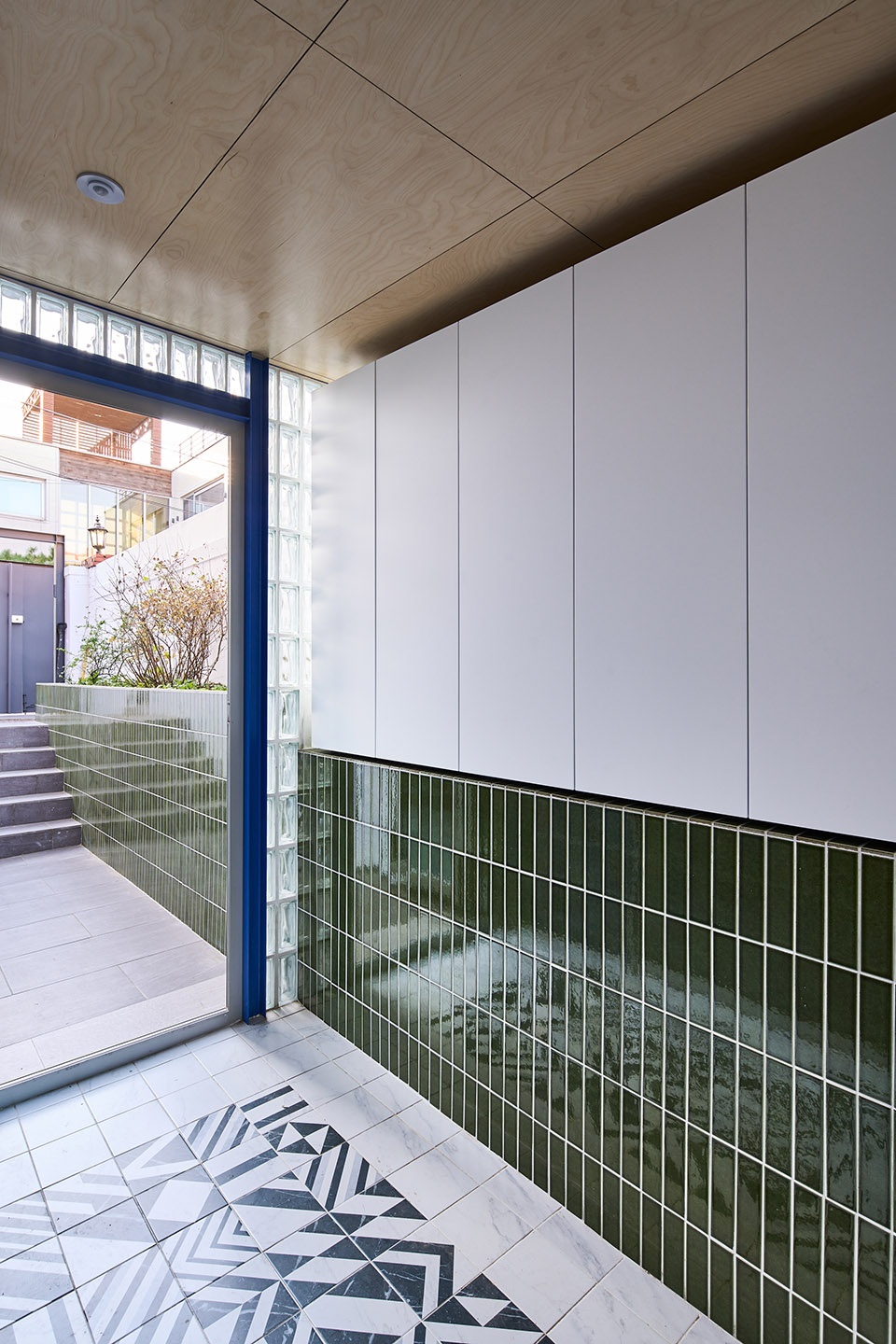
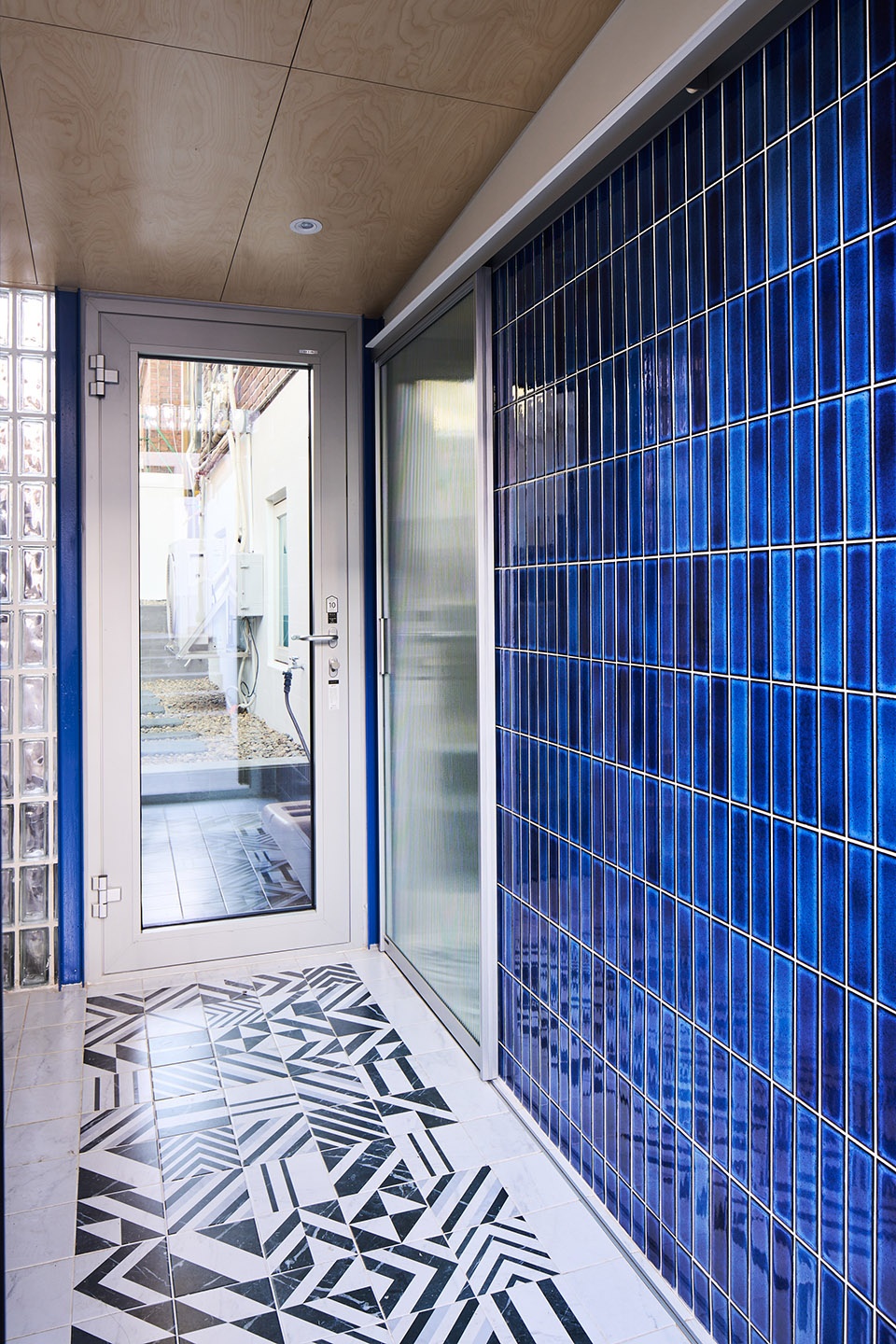
▼从楼梯间望向入口门厅,view from stairwell towards the entrance foyer © Dongwoong Lee
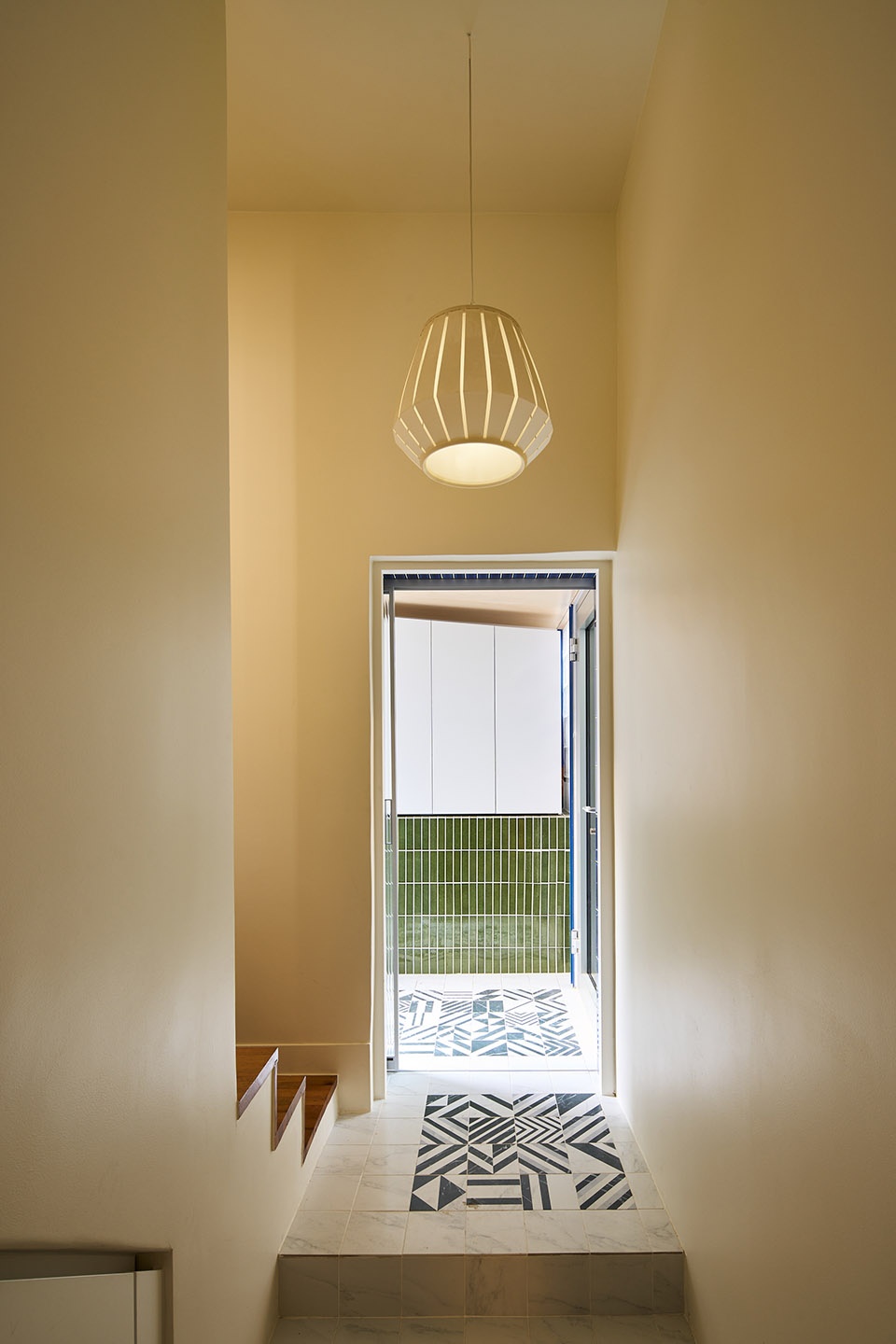
▼餐厨区域概览,overview of dining room © Dongwoong Lee
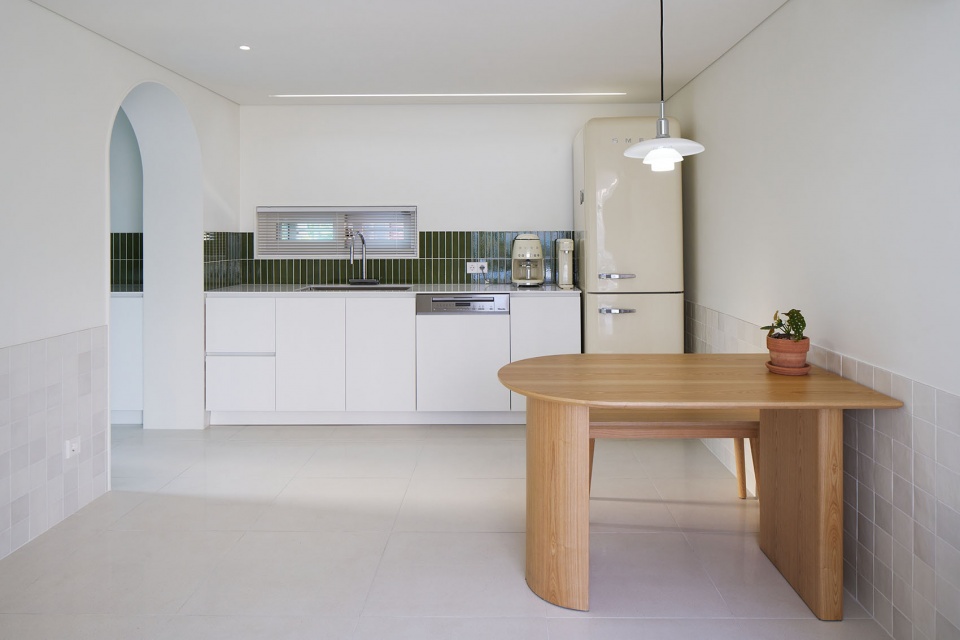
▼餐厅一瞥,a glimpse at the kitchen © Dongwoong Lee
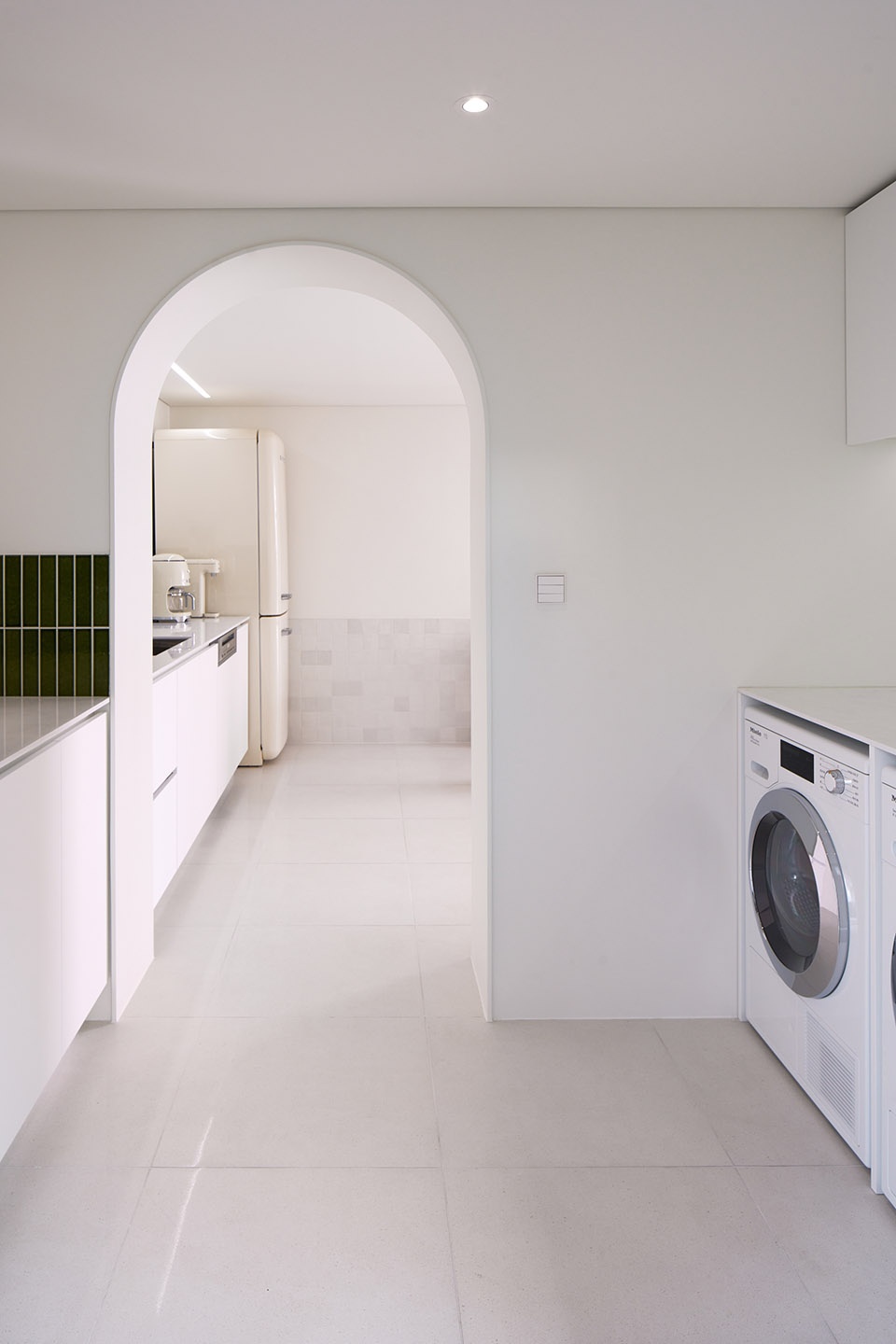
▼室内一瞥,a corner in the room © Dongwoong Lee
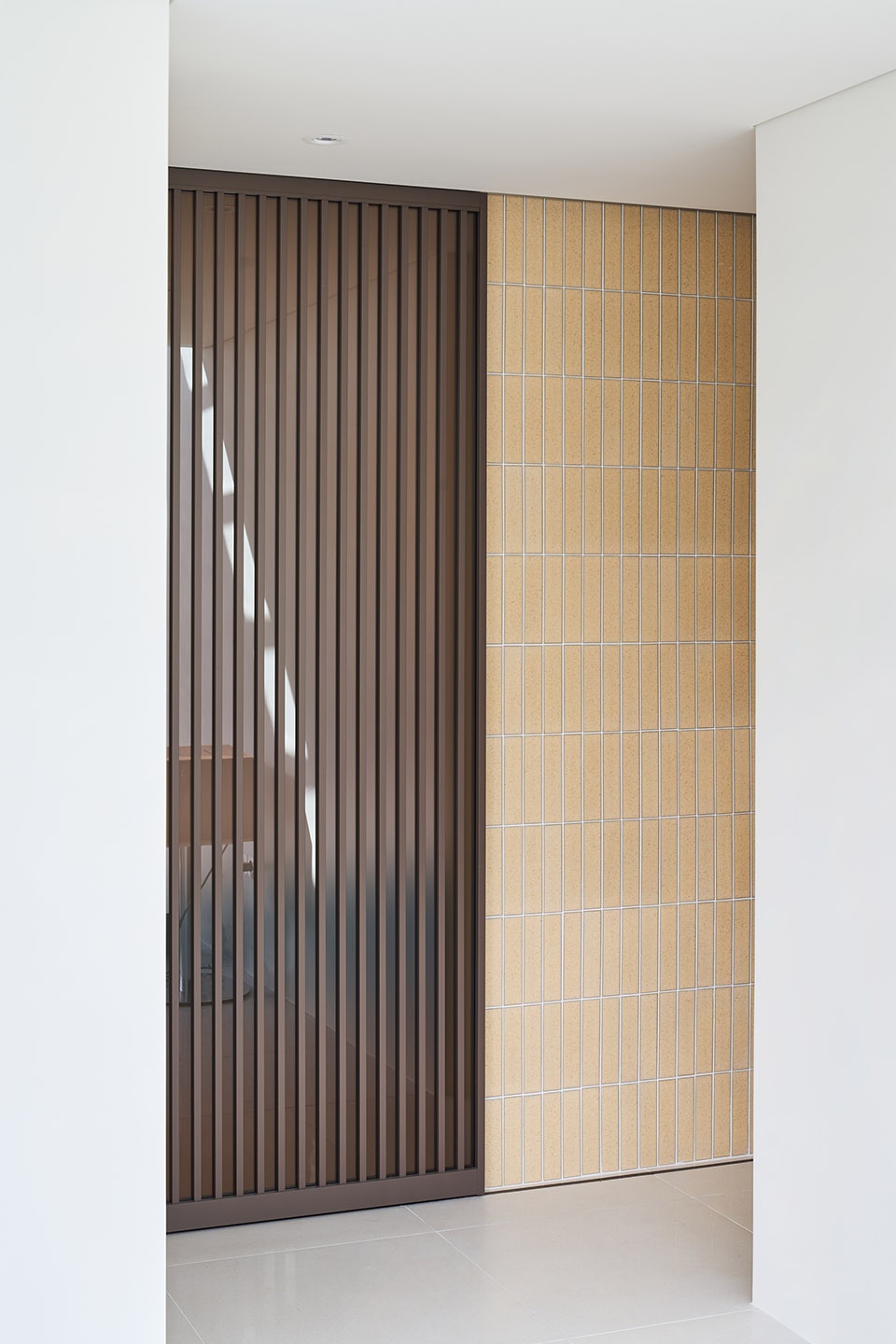
▼原始平面,old plan © Studio Heech
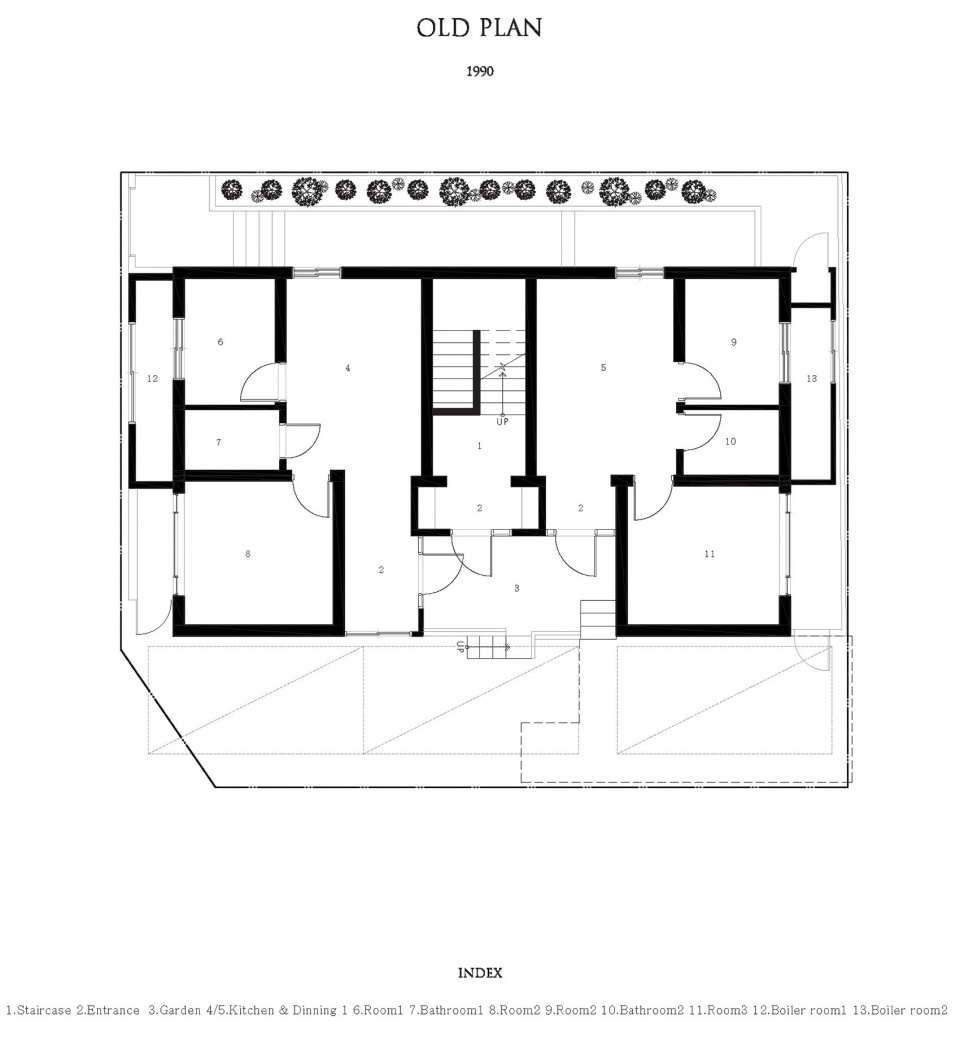
▼新平面,new plan © Studio Heech
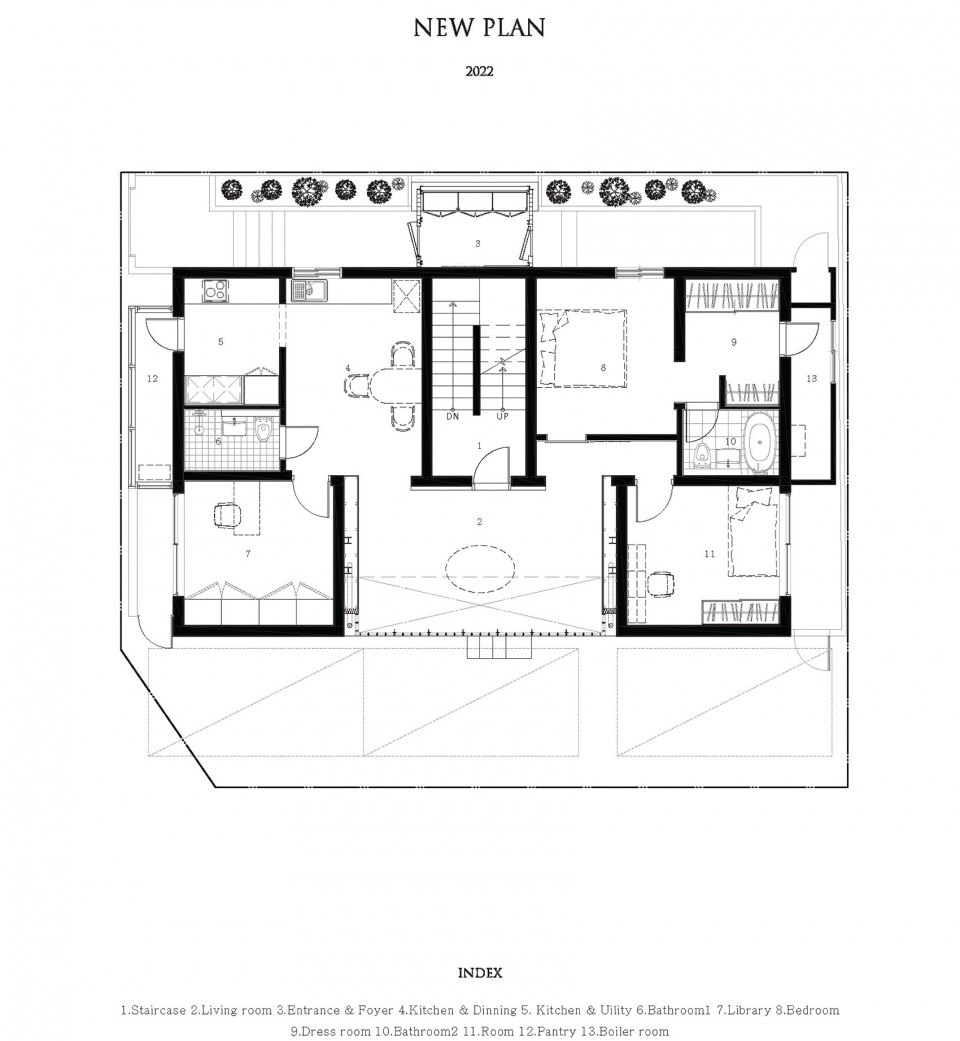
▼原始剖面,old section © Studio Heech
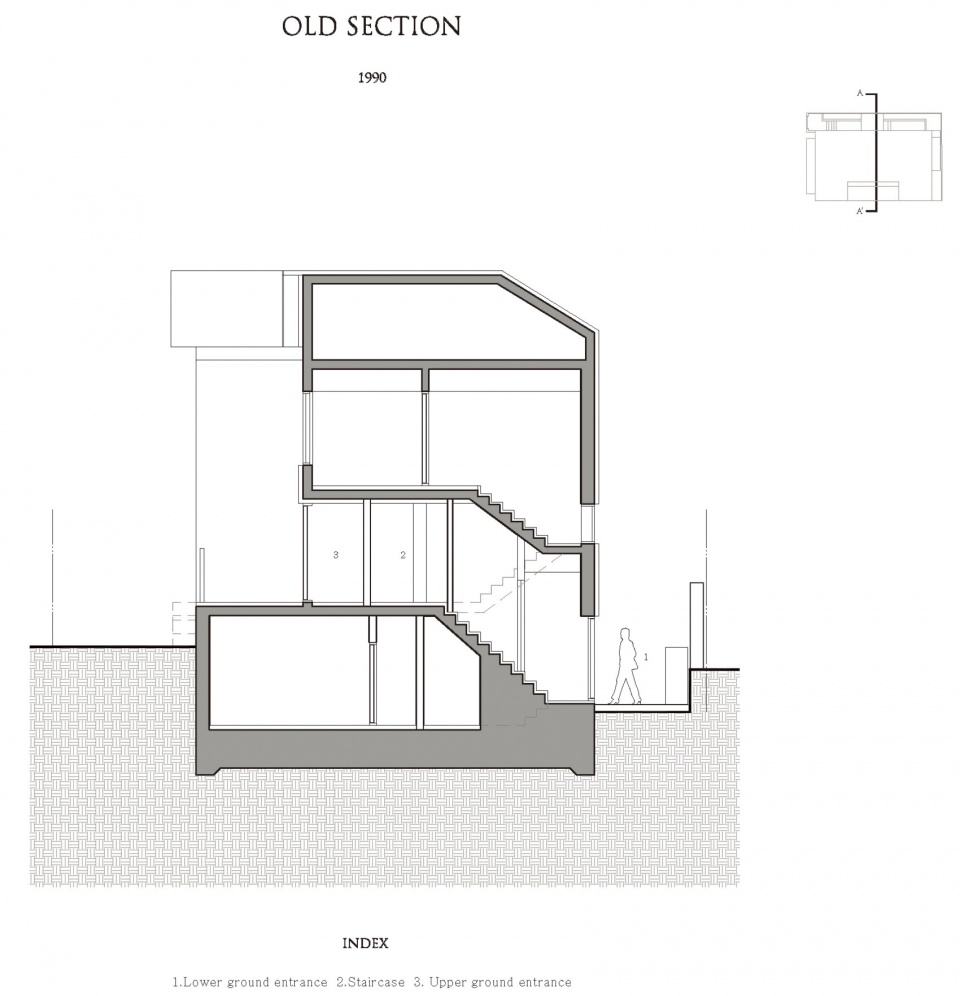
▼翻新后剖面,new section © Studio Heech
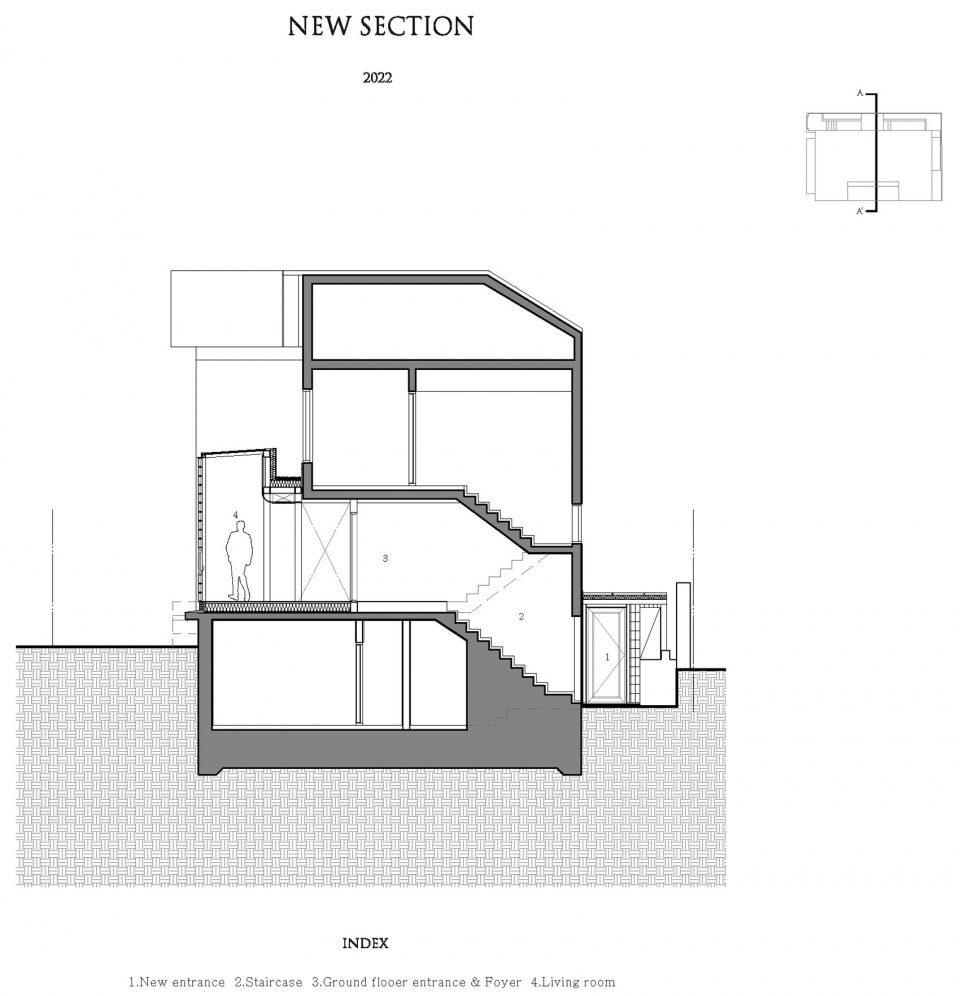
▼构造节点,section details © Studio Heech
