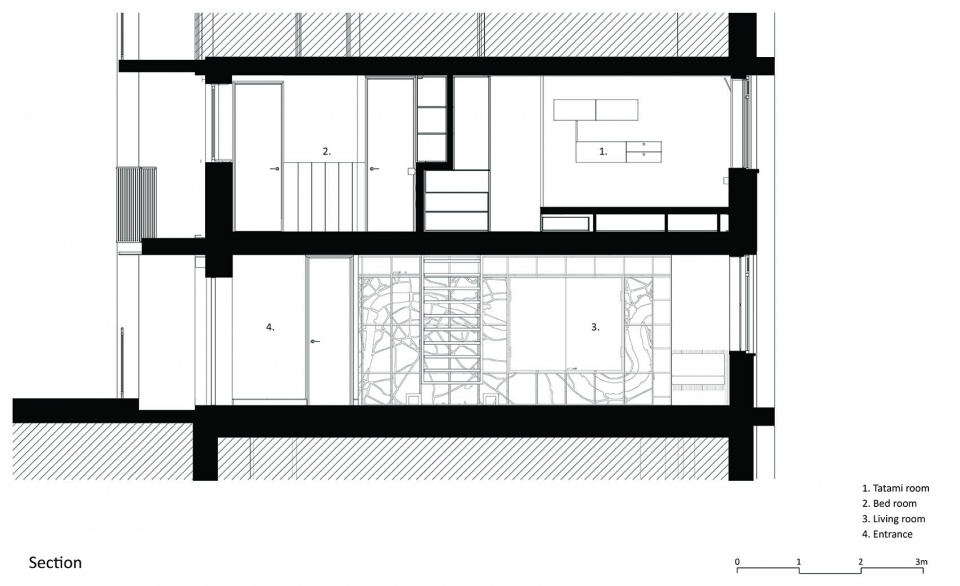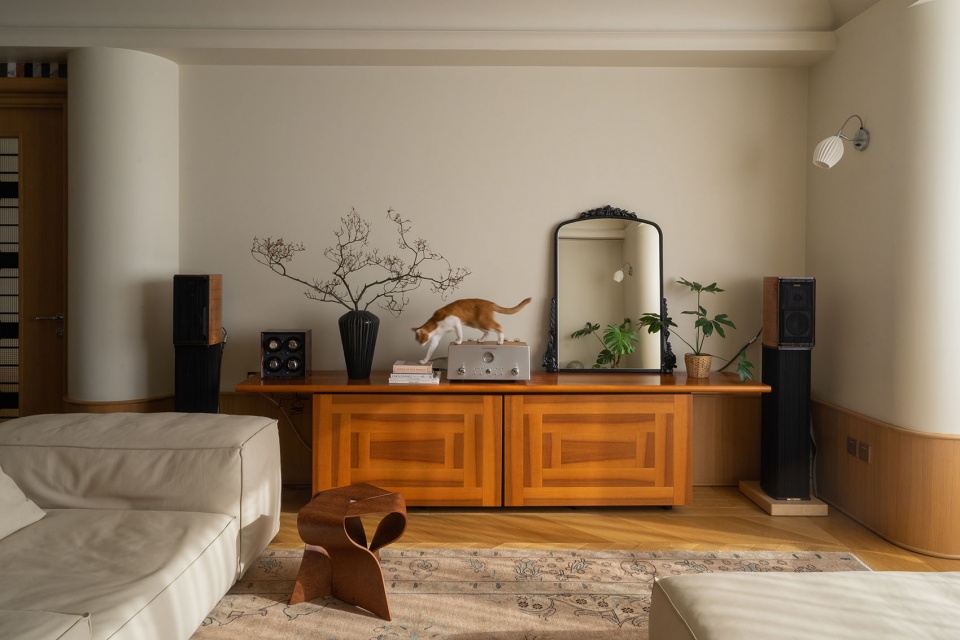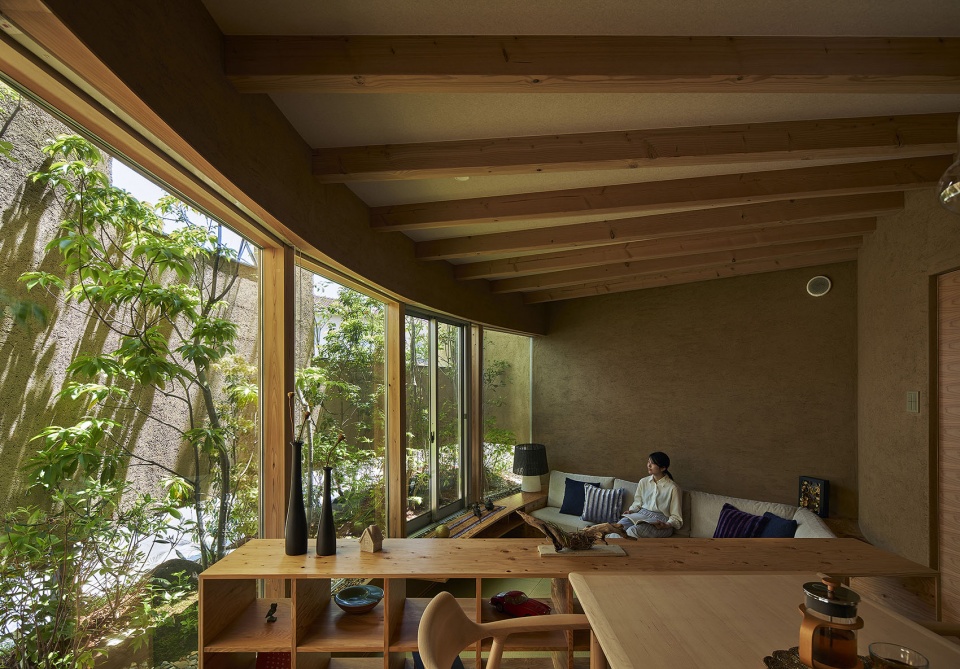

Dragon Flat是一个对20世纪50年代议会大楼内部的公寓进行翻新的项目。这栋建筑原是在战后为伦敦一个较为衰败的地区为低收入家庭建造的,后来这里已转变为伦敦市区最为富裕的地区之一,这个街区现在仍保留着最初的混凝土结构。因为公寓较低的楼层仍是略低于2.4米的层高,所以设计者们使用了设计手法对其进行调和。与伦敦大多数公寓一样,Dragon Flat的结构和其独立且复杂的所有权限制了设计者想要进行现代化公寓设计的想法。公寓的双层表皮是现状有利条件之一,但是由于厨房、餐厅、起居室和楼梯间将空间零碎地划分,所以从室内并不能明显的感受到这一特点。设计者们通过对复杂的建筑结构以及非承重墙进行调研和拆除,将建筑的整个底层结构从战后被压缩的空间中释放出来。
Dragon Flat is a refurbishment project for a flat within a 1950s council block. It was built in a run-down area of London for low-income households after the war, the area has since been transformed into one of the most affluent in the city. The block retains its original concrete structure. The low floor-to-ceiling height of just below 2.4m also remained in the flat, and we needed a strategy to reconcile it. As with many London flats, complications with the separate ownership between the flats and their structure constrained our response to the client brief for a contemporary flat. The dual aspect of the flat was one of the given gifts, but due to the kitchen, dining, living, and stairwells being all subdivided, this gift wasn’t apparent. We liberated the entire lower level from its post-war austerity configuration by removing the non-load-bearing partitions through diligent, painstaking structural surveys.
▼室内主要空间概览,Overall view © Tim Crocker
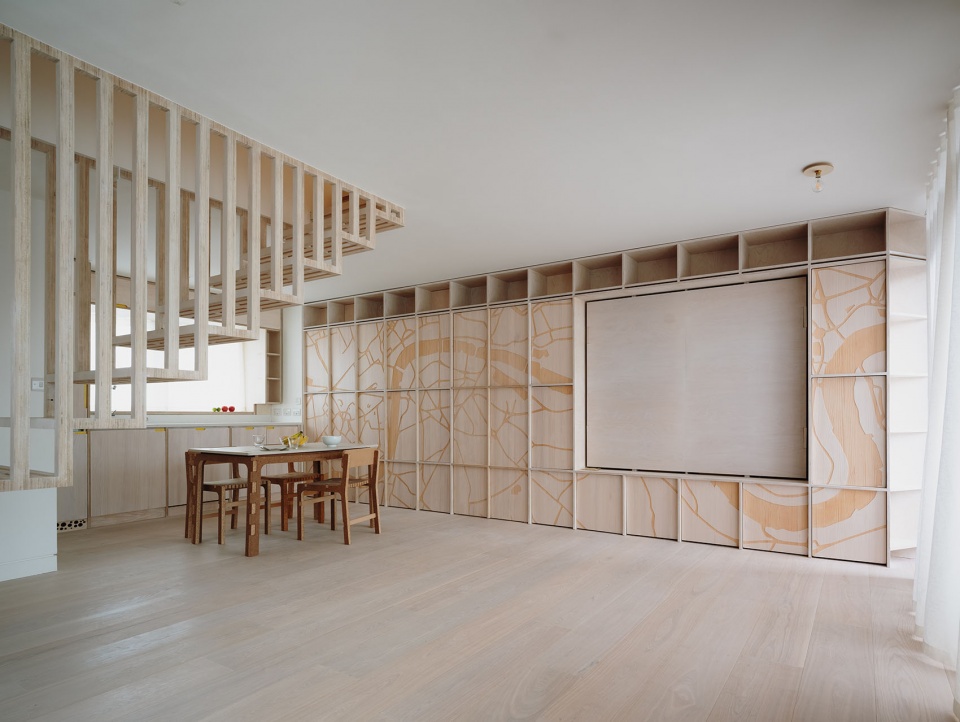
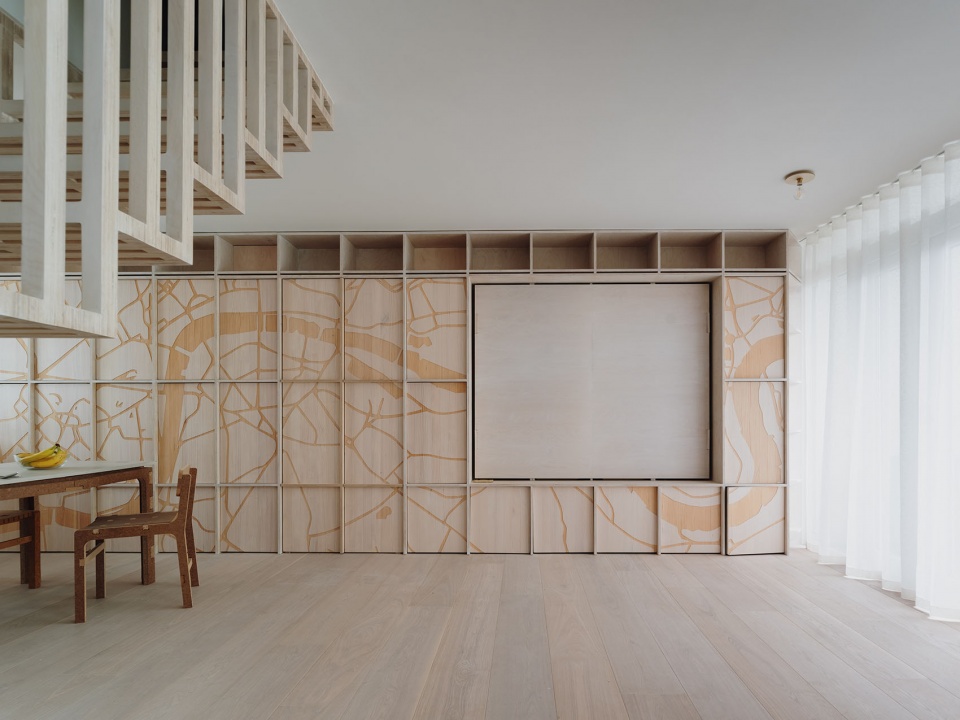
▼餐厅与厨房空间,Kitchen and dining space © Tim Crocker
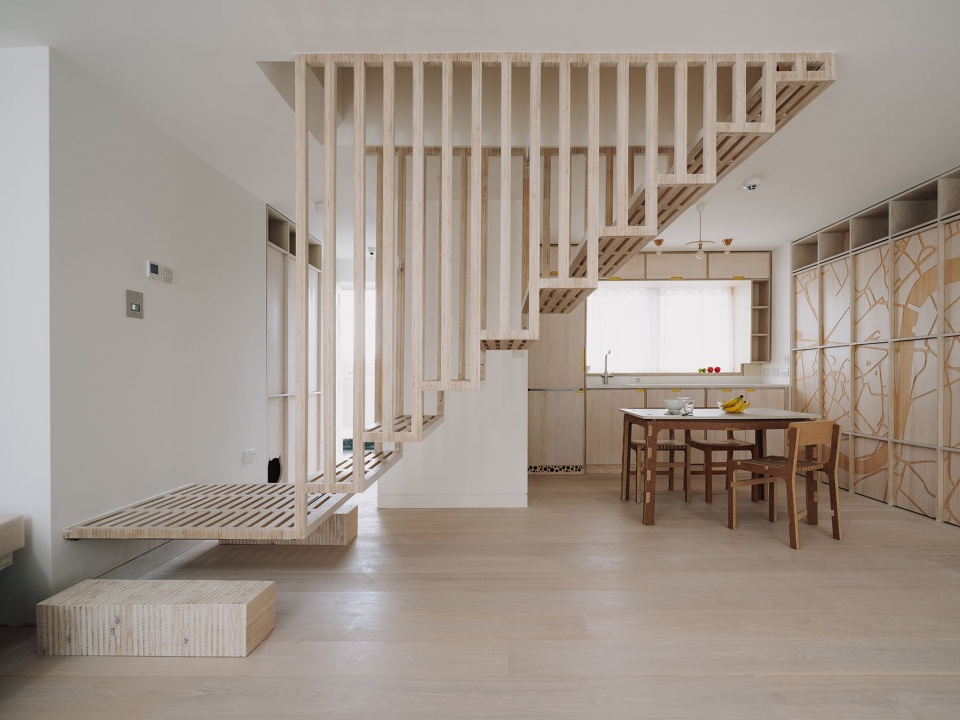
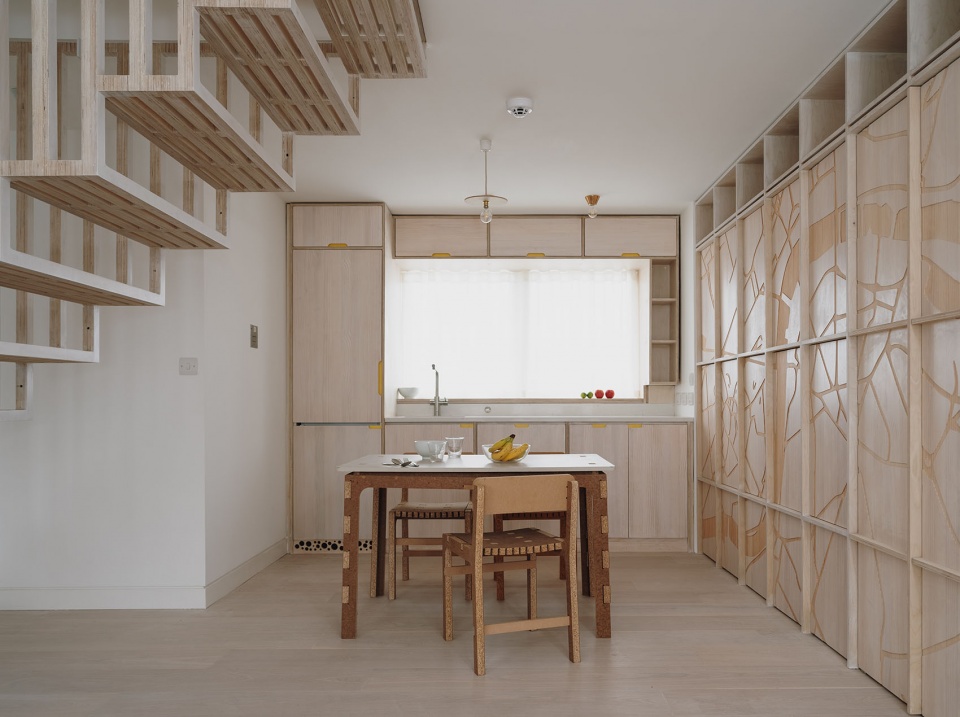
▼位于空间中央的木质楼梯,Wooden stairs in the middle of the space © Tim Crocker
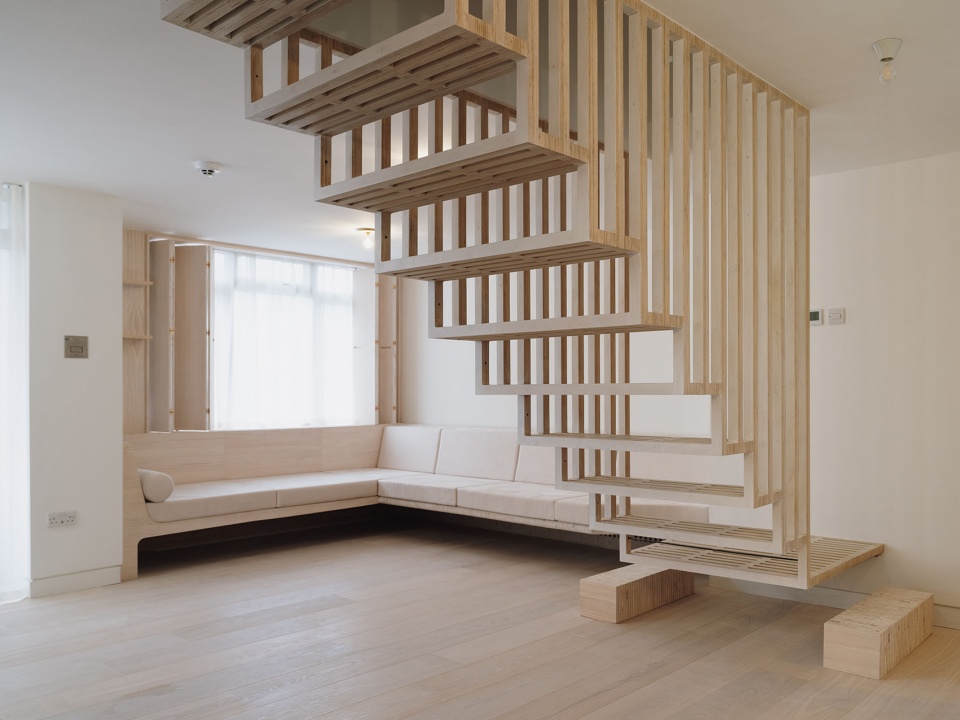
▼起居室沙发,Sofa in the living room © Tim Crocker
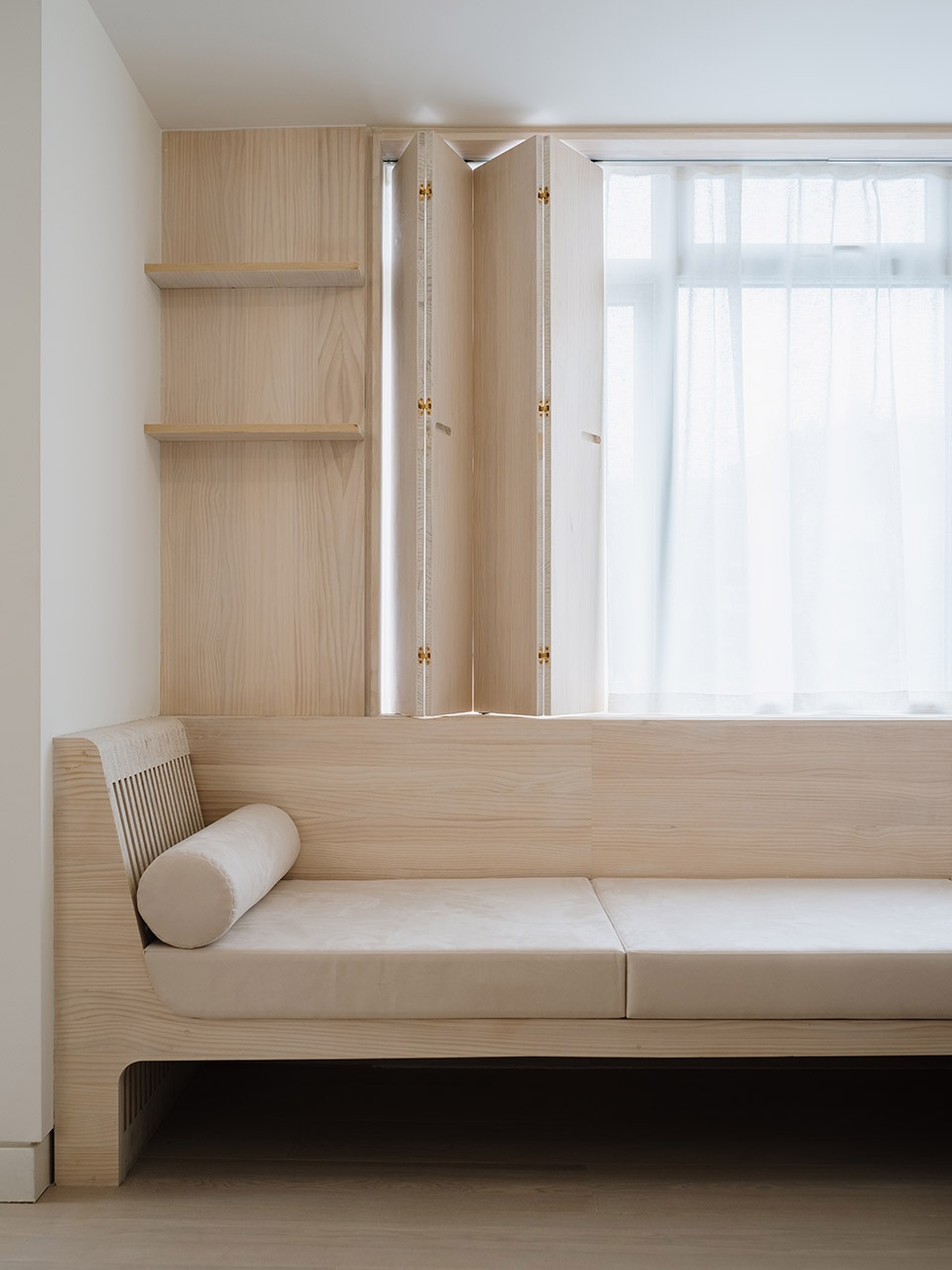
目前,建筑在全天都能接受到不同强度的自然光照射,附近泰晤士河边大型的浮雕将路人的注意力从低矮的建筑底层转移开,空间中布置了高大的橱柜,并于投影屏幕和转角处的沙发相呼应。所有的公用设施:厨房、储藏间、座椅和卫生间都沿外墙布置,这样在中央原1950年原始楼梯的位置放置了一个通向楼上的可浮动的穿孔木质楼梯。在较高楼层,设计者并没有遵循“天花板越高形成的空间越好”的原则,他们并没有使天花板看起来比实际更高,而是进一步降低了天花板的高度。卧室中的地板上铺设了榻榻米,还设有一个储物平台,此处新的层高仅为2米,以上的设计手段在原来的议会建筑中形成了独特的私密空间。
Now the space is rich with natural light coming in various intensities throughout the day. The large-scale engraving of the River Thames draws attention away from the low ceiling space, and this wall-to-wall full-height cabinet unifies the space and corresponds to the corner sofa with the built-in projector screen. All utilities: kitchen, storage, seating, and toilet are set into the perimeter walls, leaving space in the middle for a floating perforated timber stair leading upstairs in the 1950´s original stair position. On the upstairs, we went against the norm of ´the higher the ceiling the better the space ´ and lowered the ceiling further instead of attempting to make it look higher than it actually was. The tatami bedroom is raised with a storage platform on the floor that leaves the new floor-to-ceiling height just around 2m, revealing a uniquely intimate space within the original council flat room size.
▼带有榻榻米的卧室,The tatami bedroom © Tim Crocker
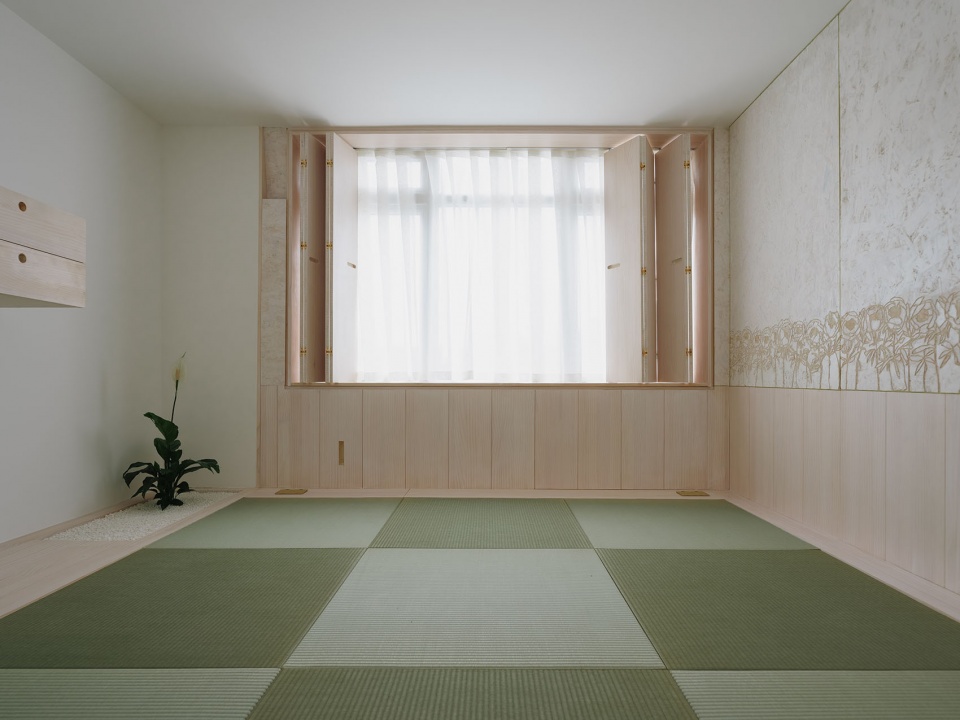
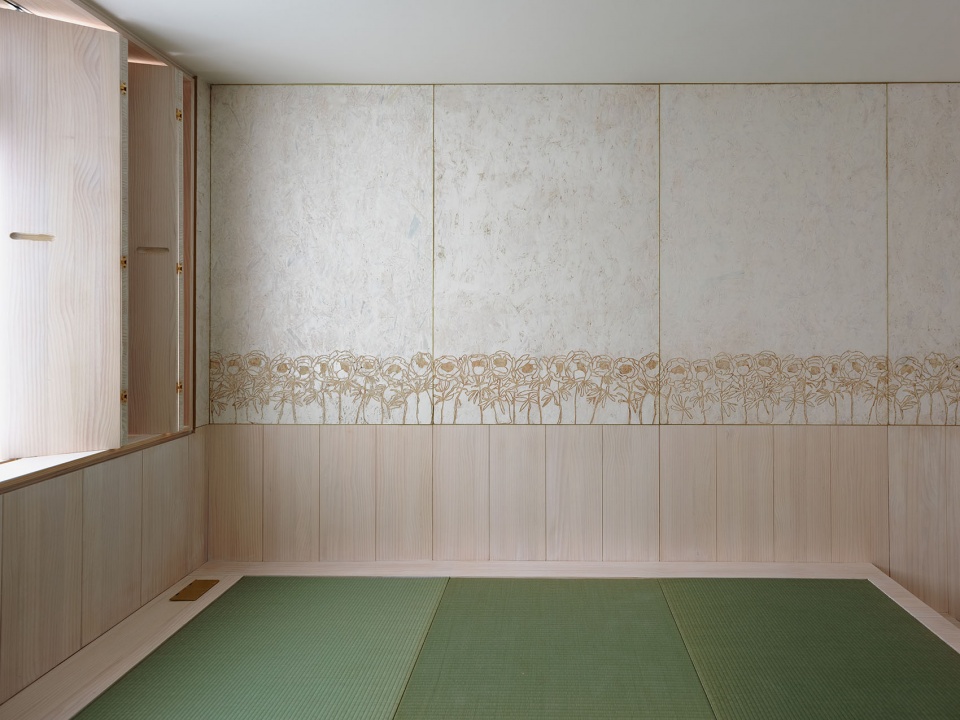
▼卧室中设置了储物平台,The storage platform © Tim Crocker
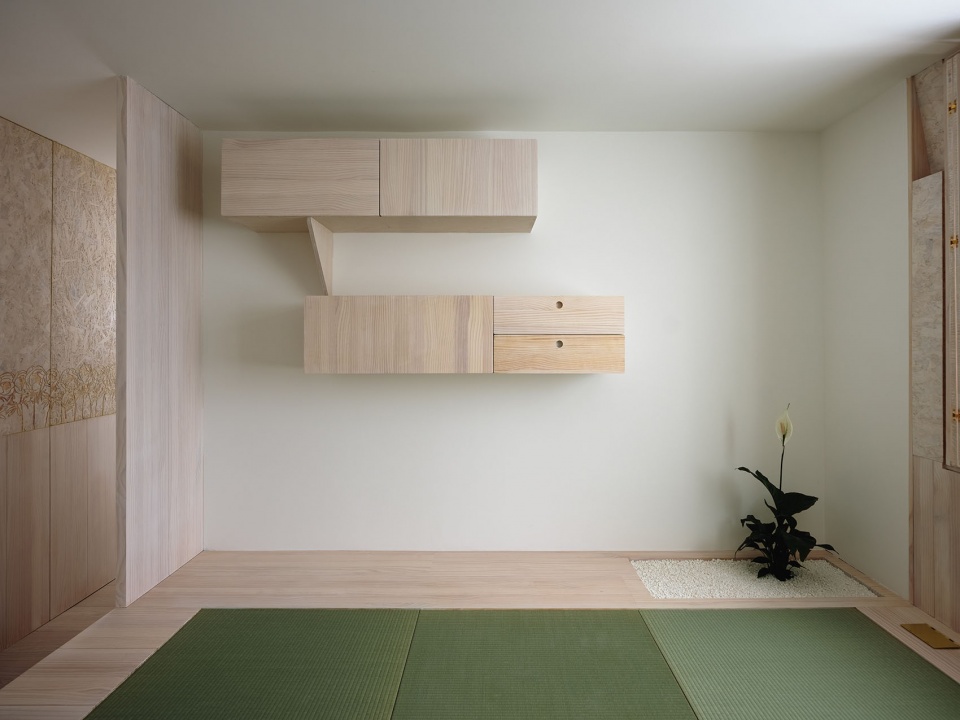
▼其他卧室设计,Other bedroom design © Tim Crocker
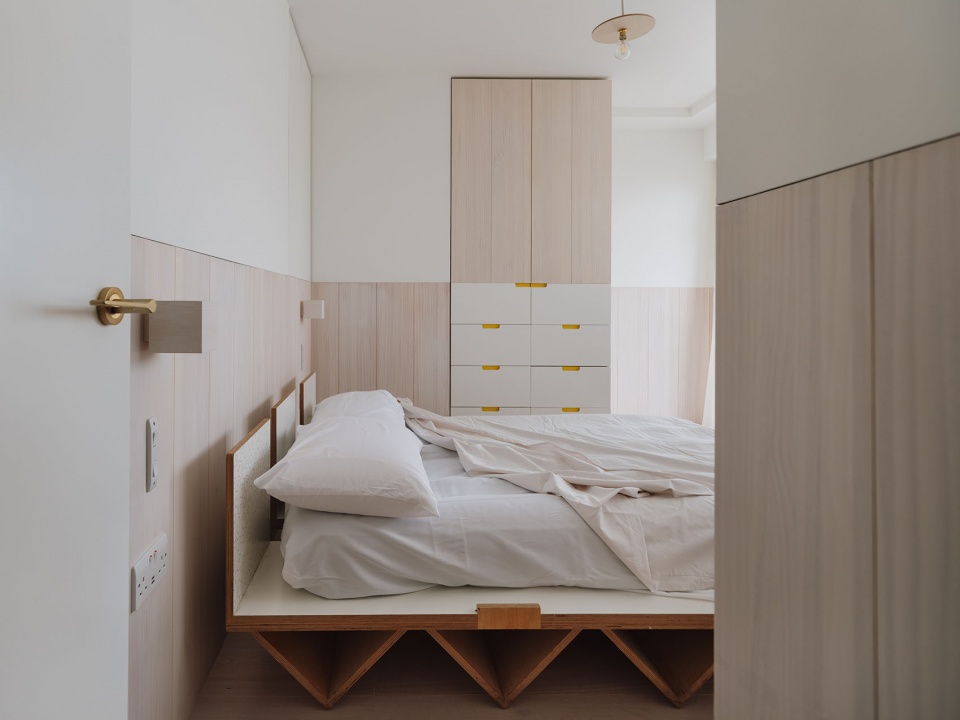
设计者同时还关注到了这些结构的表面材质。他们用OSB板作为壁纸装饰,并使用了黄铜剪裁和雕刻技术,以示对这栋古老公寓的敬意。与工艺美术运动不同,设计者们并不拒绝近些年来快速发展的先进技术,而是将这些技术作为一种工具。通过AI智能的辅助。设计者们在墙壁上雕刻出成簇的牡丹花图样,这些花纹在私密的房间中与真实的百合花交相辉映。
We also focused on surfaces within these constrained structures. OSB boards, which pay homage to the humble beginnings of this flat, are used as wallpaper, they are brass clipped and engraved. Unlike the Arts and Crafts movement, which rejected rapid technological advances, here we simply embraced the available technology as a tool. An army of engraved peony flowers on the walls was shaped out of our selection following AI prompts. Irrelevant to such a process, they calmly greet the real flower head of a peace lily in this intimate room.
▼墙壁上雕刻的牡丹花纹,An army of engraved peony flowers on the walls © Tim Crocker
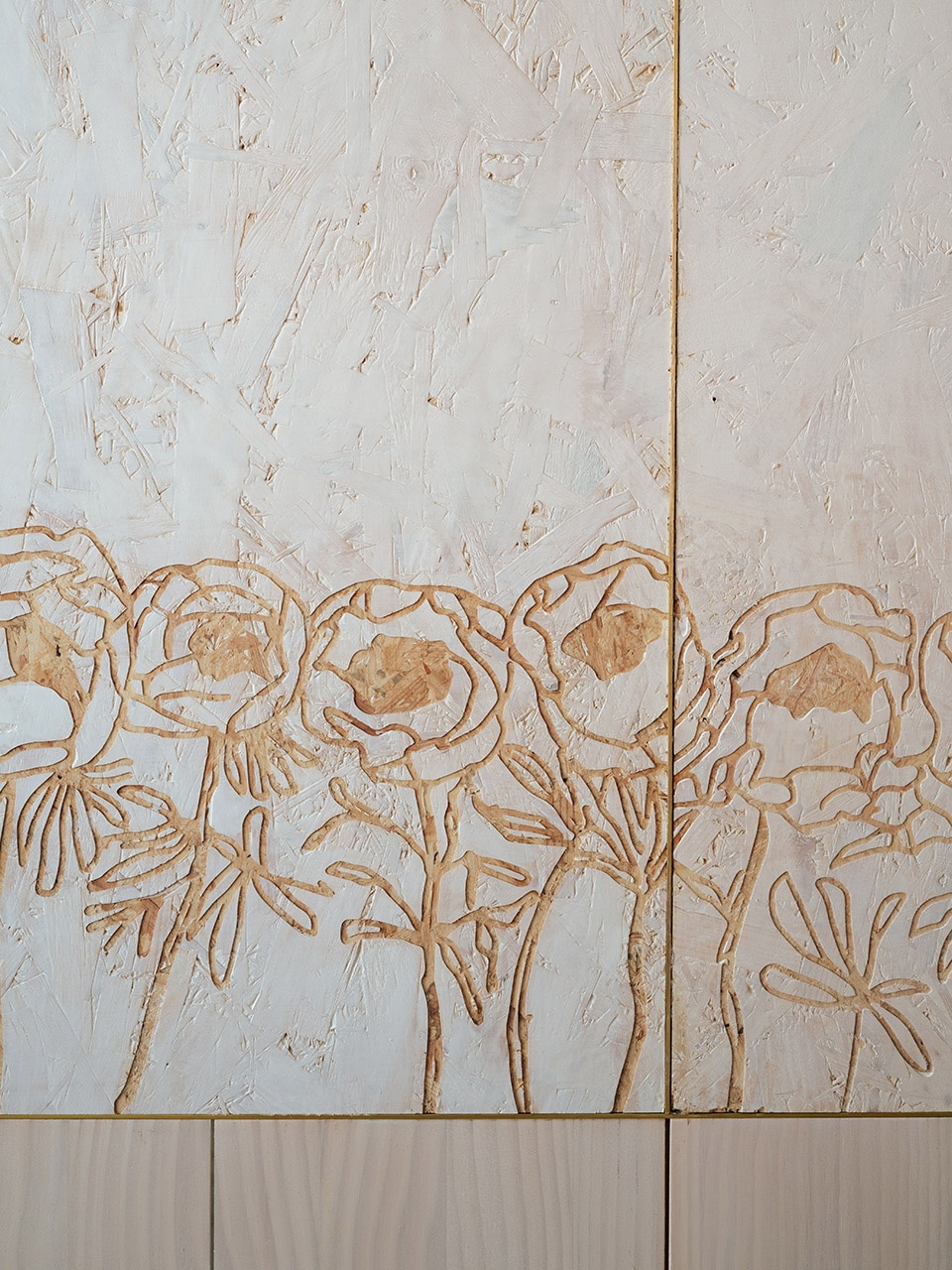
▼洗手台,The sink © Tim Crocker
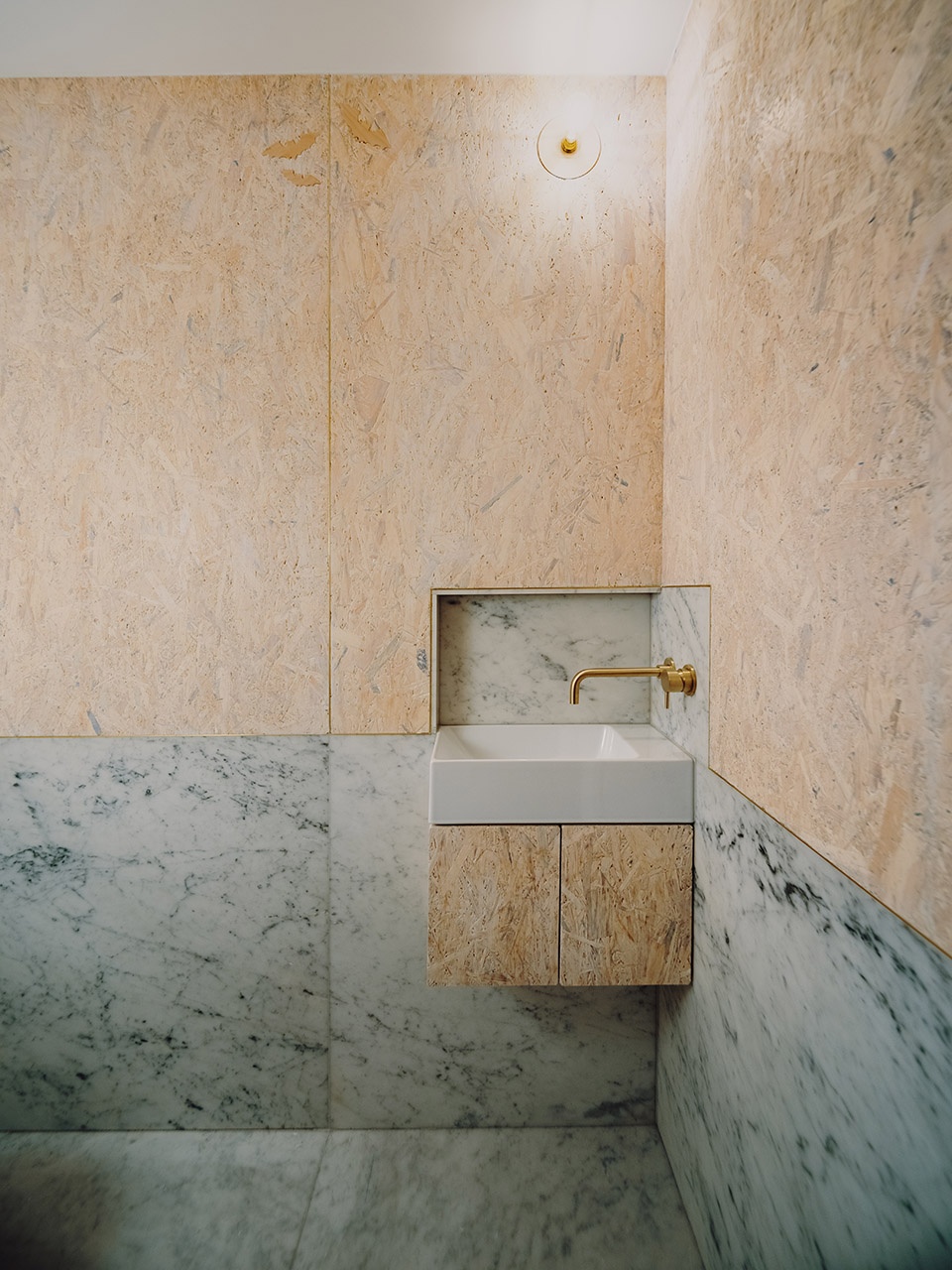
在较低的楼层中,设计者再次利用了OSB板材,和Carara大理石材质一起,从墙面到一间小小的卫生间,努力为业主营造丰富的生活空间。
On the floor below, we again use this everyday building material, OSB to form walls alongside large Carara marble slabs in a small toilet, the focus of all our efforts was to enrich the lives of occupants.
▼公寓外观,External view © Tim Crocker
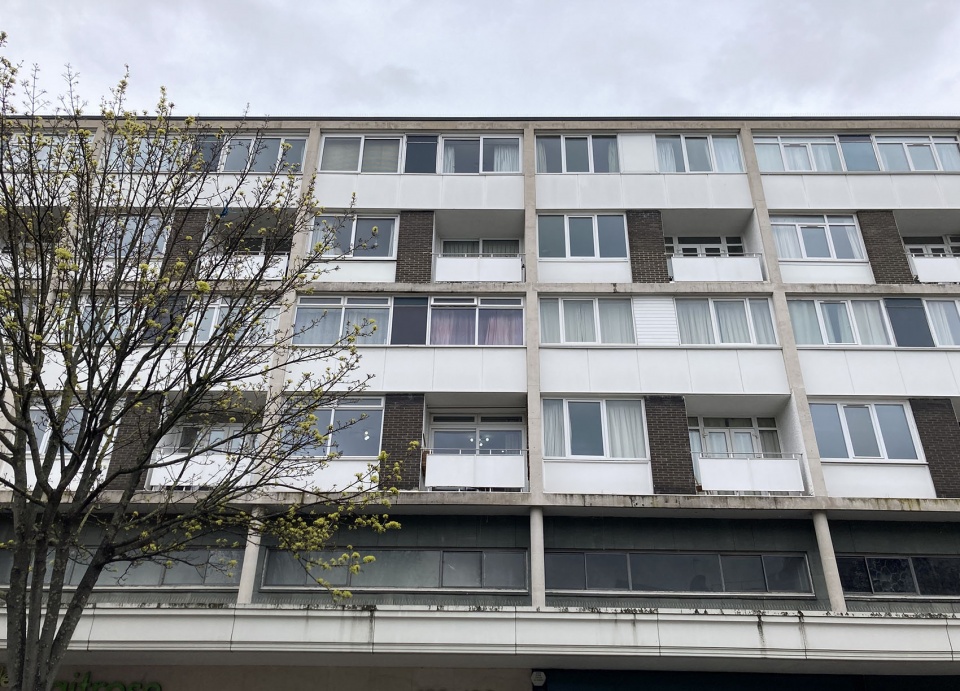
“为什么选择泰晤士河?”类似的问题能够引起这里的居住者和附近的游客之间的对话,设计者们希望以此来为周边的日常生活增光添彩。
“Why the Thames River?” Such a question would evoke a conversation between occupants and visitors, which we hope adds colour to everyday life.
▼场地平面图,site plan © Tsuruta Architects
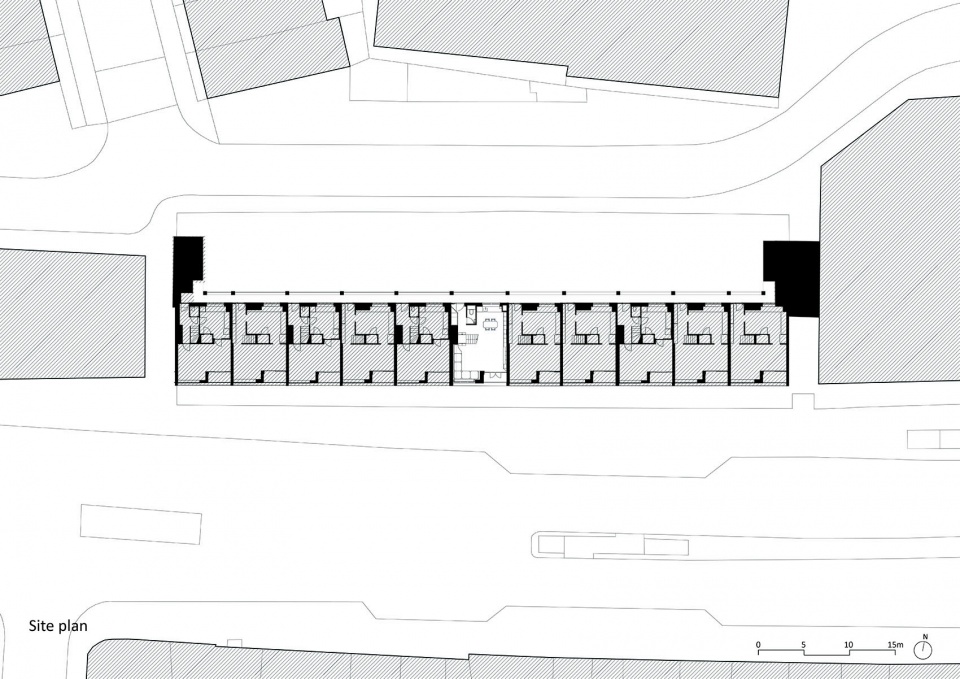
▼较低层平面图,lower floor plan © Tsuruta Architects
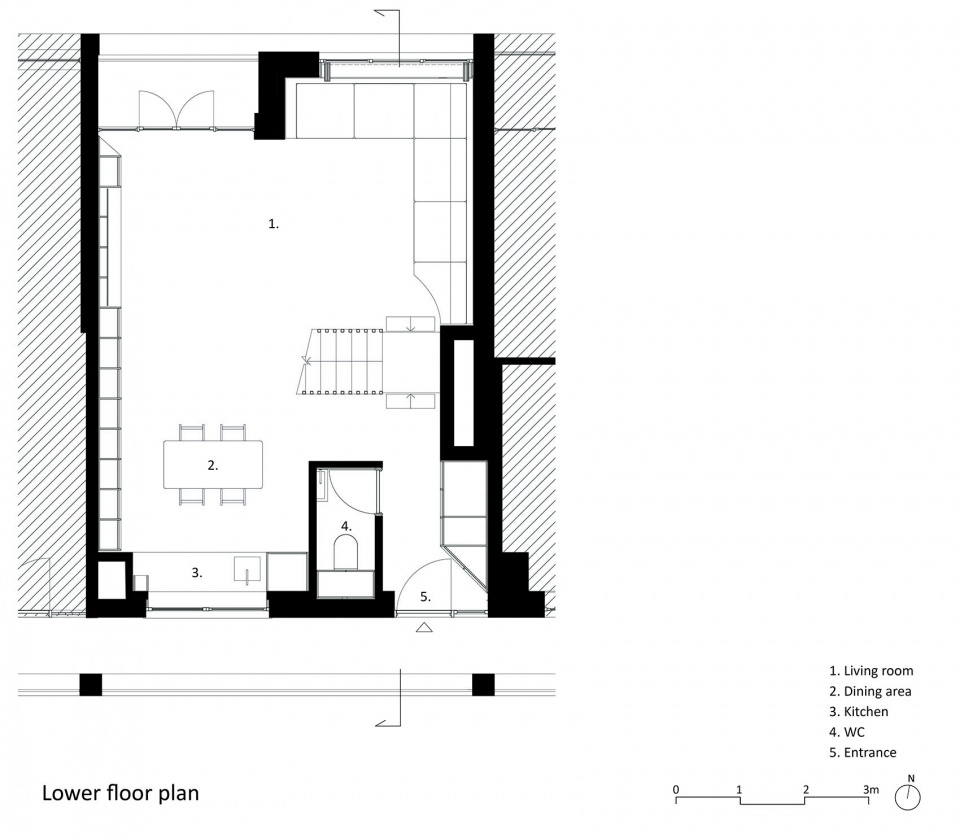
▼较高层平面图,upper floor plan © Tsuruta Architects
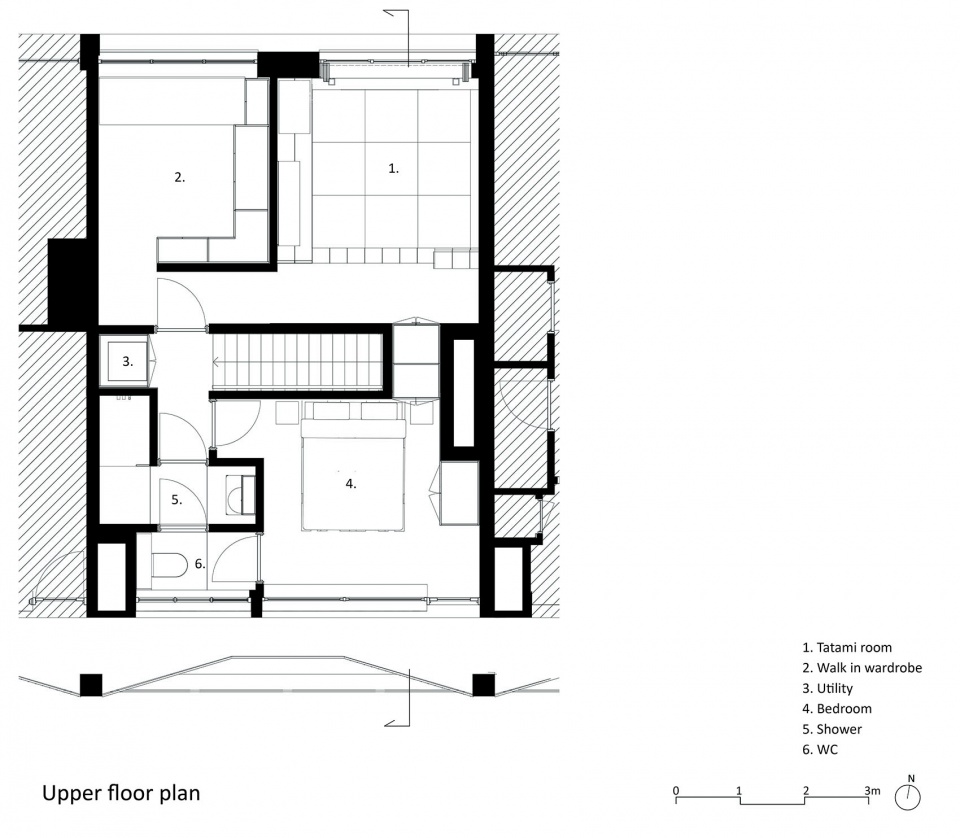
▼剖面图,section © Tsuruta Architects
