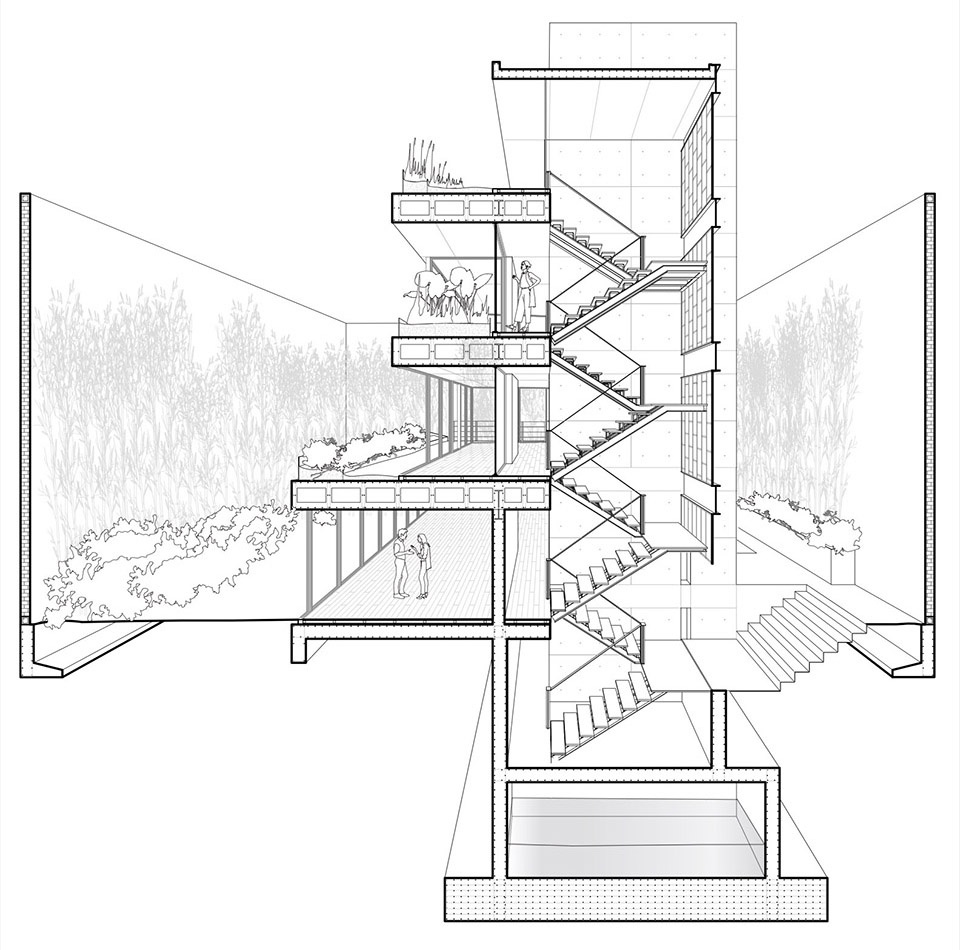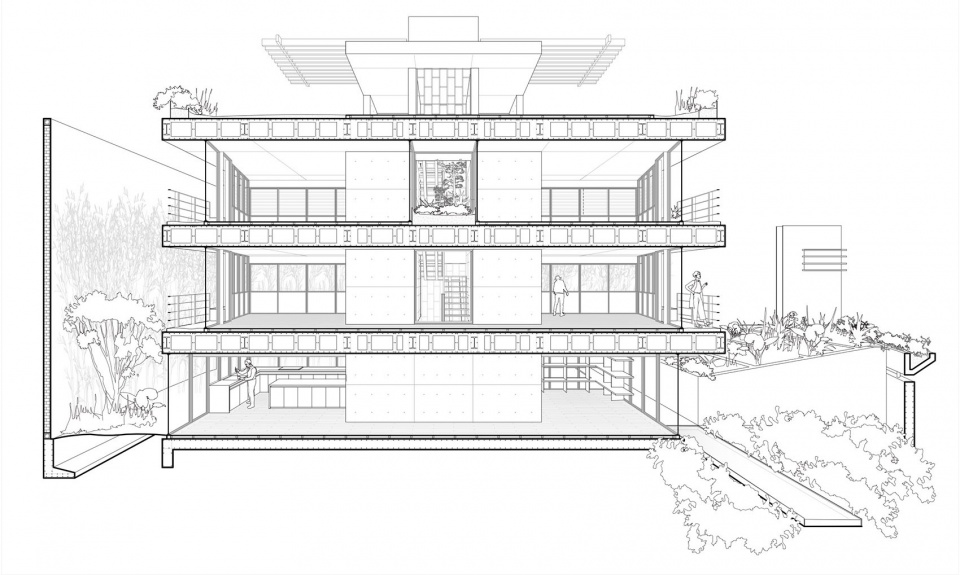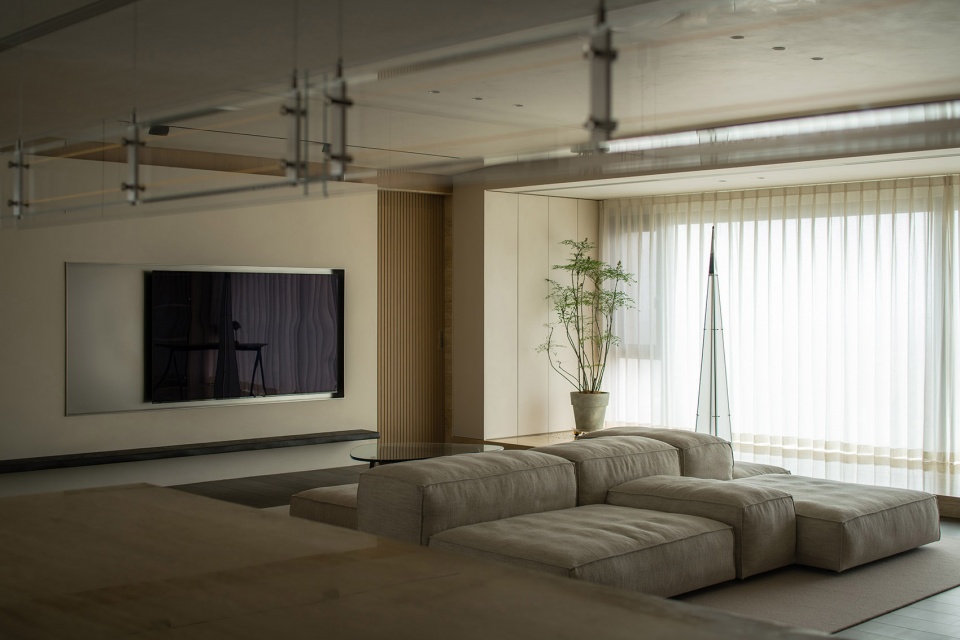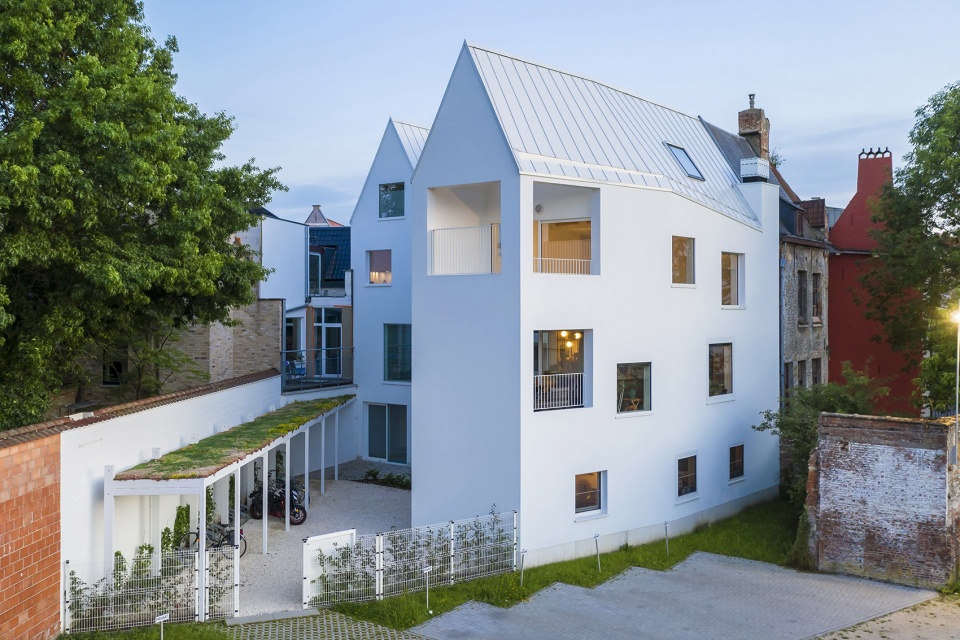

一座为花园而建的房子。
A house built for a garden.
▼立面外观,building facade © Ricardo de la Concha
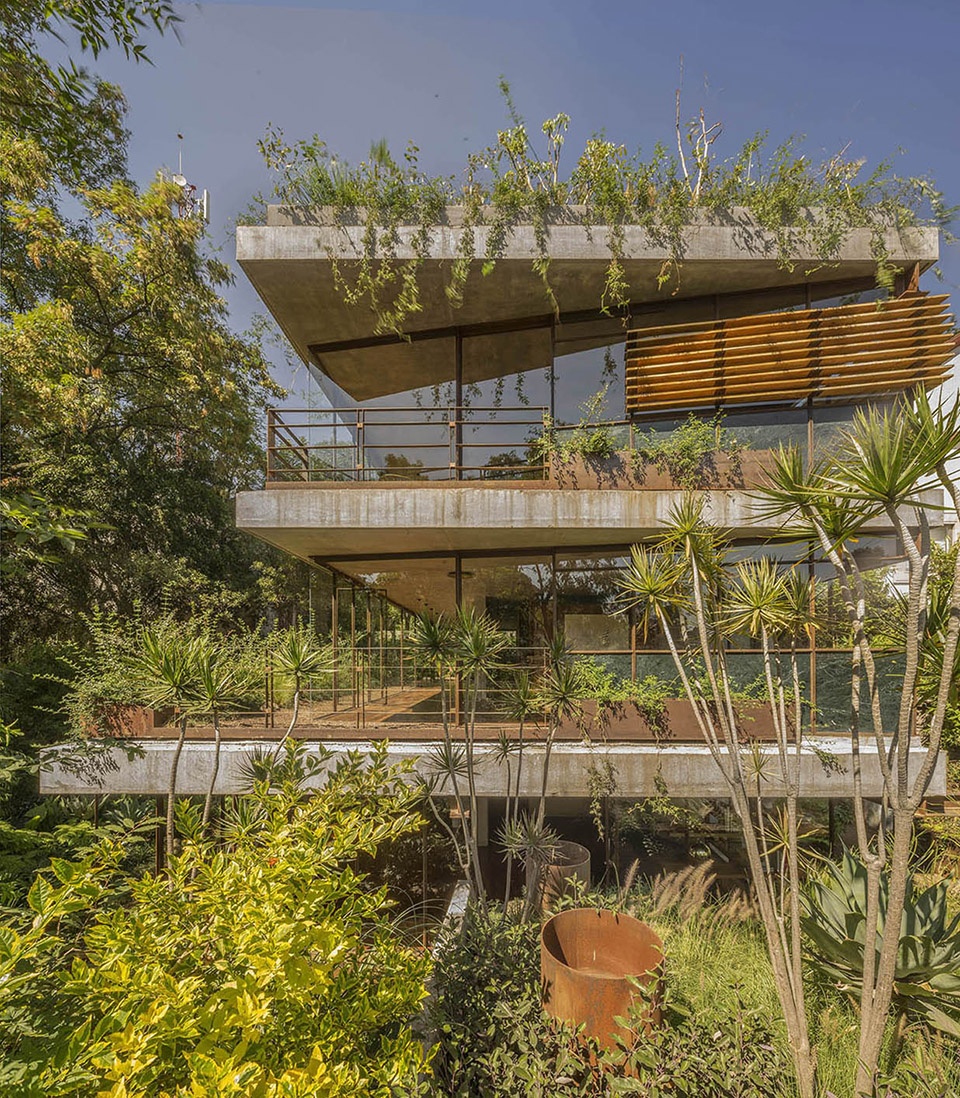
▼住宅外观概览,exterior overview of house © Ricardo de la Concha
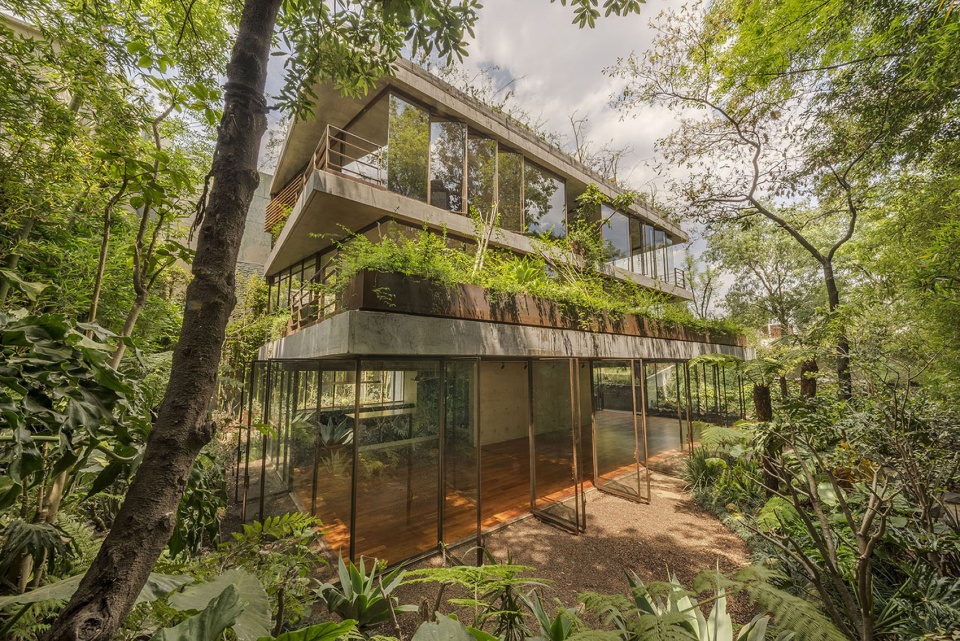
▼藏匿在绿色热带景观中的住宅,a house hidden in the green tropical landscape © Ricardo de la Concha
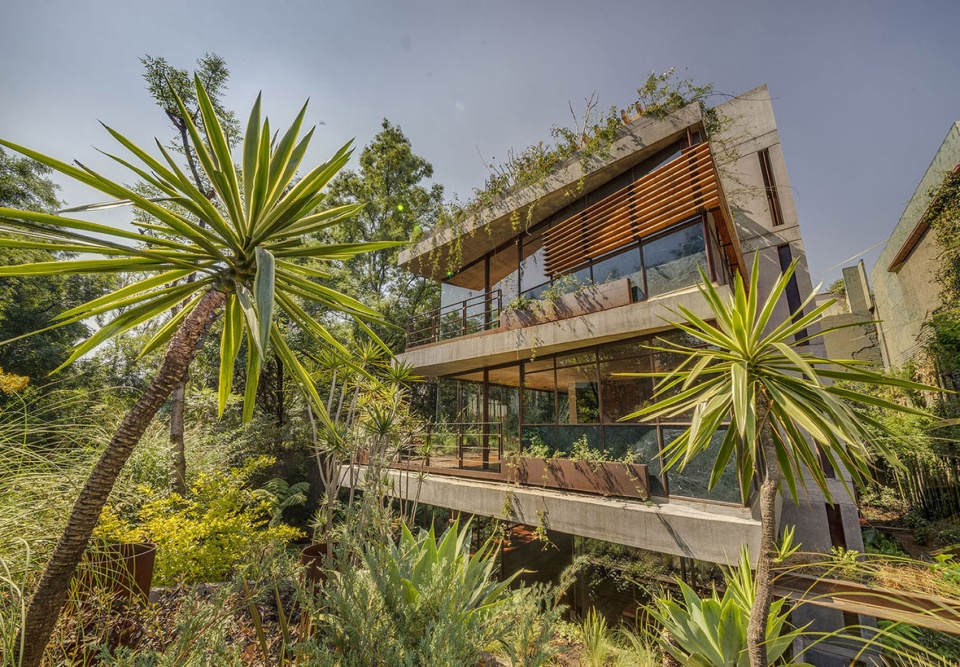
在Chapultepec森林旁的一条安静街道上,一道低调的火山岩墙揭示了入口,当你进入时,一棵年轻的蓝花楹树在地块的尽头沐浴着阳光。竹子掩盖了地块的边界,而在其中,一个混凝土核心矗立在地基上,有三层高。
On a quiet street next to Chapultepec forest, a discrete volcanic rock wall reveals an entrance that when entering a young Jacaranda is spotted at the end of the plot bathed in sunlight. Bamboo disguises the boundaries of the plot, and in it, a concrete core is born in the foundations and rises three levels up.
▼玻璃幕墙的走廊包裹混凝土建筑核心,glass terraces that emerge and float from the concrete core © Ricardo de la Concha
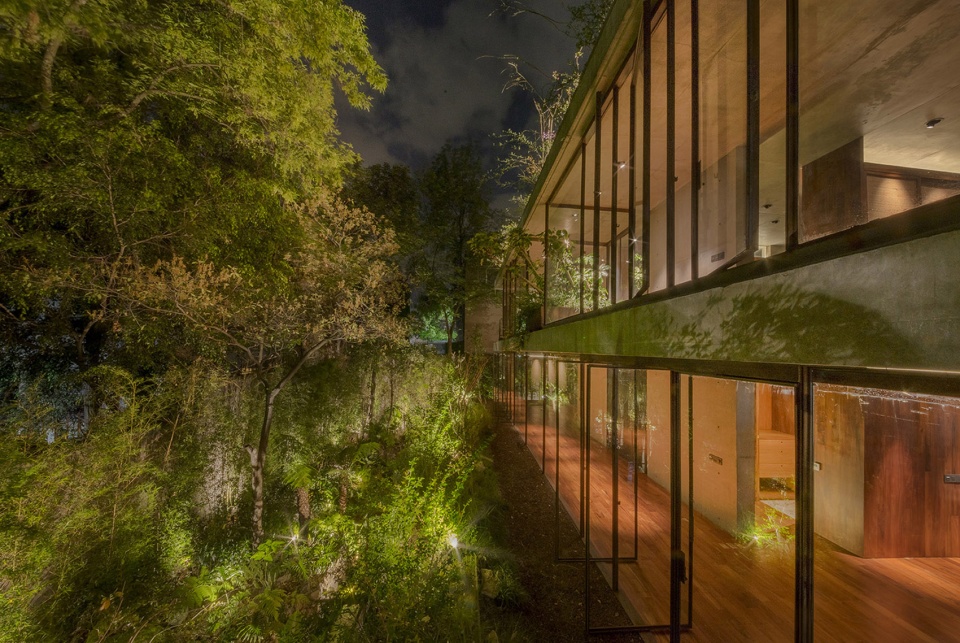
▼入口走廊及绿植下的车库,entrance corridor and garage beneath the greenery © Ricardo de la Concha
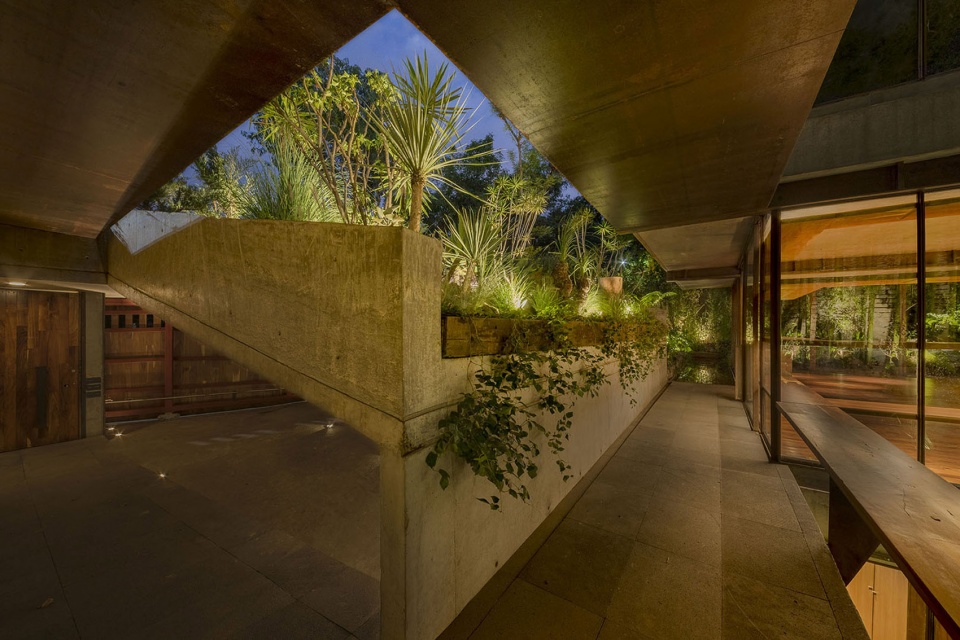
▼走廊与下沉庭院,corridor and sunken backyard © Ricardo de la Concha
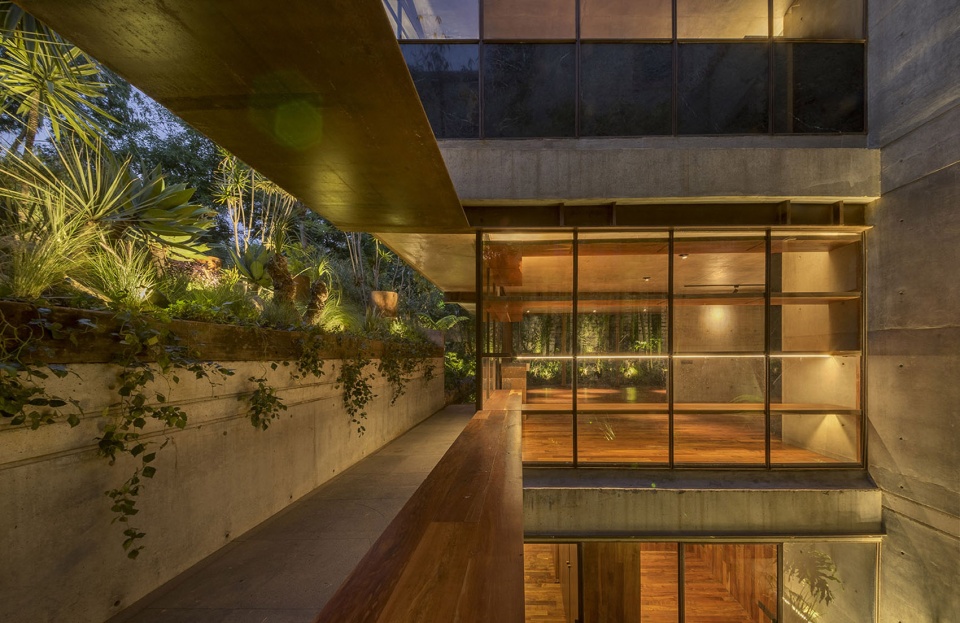
▼建筑入口,main entrance to the building © Ricardo de la Concha
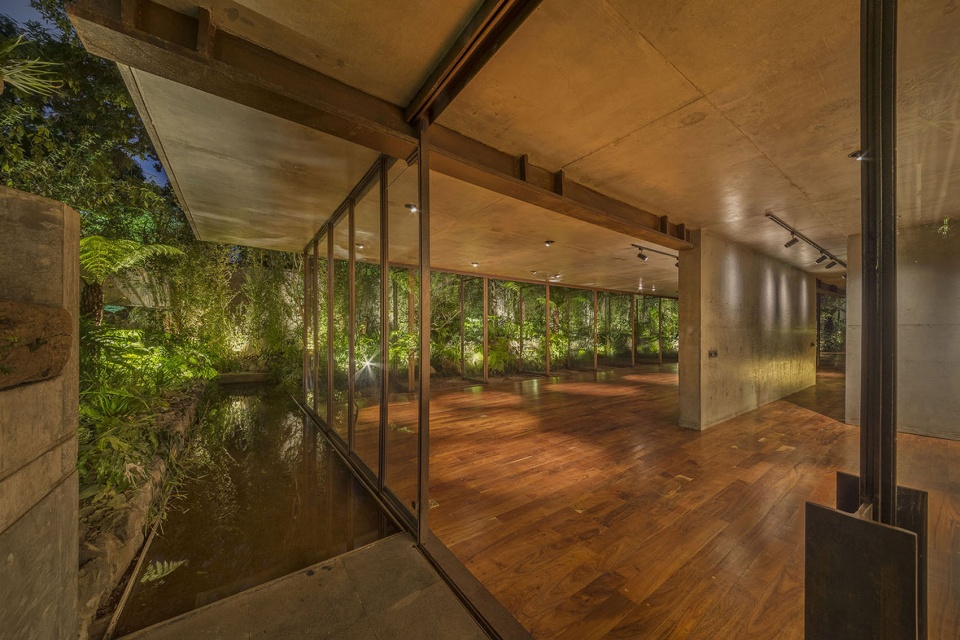
地面层作为住宅的公共区域。它完全打开,将花园引入建筑内部。建筑的核心贯穿向上,包含了所有的设备、楼梯和房子最私密的区域。室内的其余空间则被玻璃幕墙阳台环绕,它们从混凝土核心中浮现出来。上面两层是卧室,微微探向树梢。屋顶上有一个花园,作为一个天文观测和沉思的区域,一部分被一个木制的藤架遮蔽。从上面看,这座住宅被感知为一个连续的绿化地块,与城市环境形成鲜明对比。
The ground floor is allocated to the public area of the residence. It opens up completely bringing the garden into the interior of the building. The core of the building, that pierces upwards and contains all the installations, the stairs and the most intimate areas of the house. The rest of the indoor spaces are surrounded by glass terraces that emerge and float from the core. The two upper floors are bedrooms that peek out to the treetops. The roof carries a garden that serves as an observatory and contemplative area partly shaded by a wooden pergola. When seen from above, the dwelling is perceived as an uninterrupted vegetated plot that stands out from its urban context.
▼室内空间概览,overview of the interior space © Ricardo de la Concha
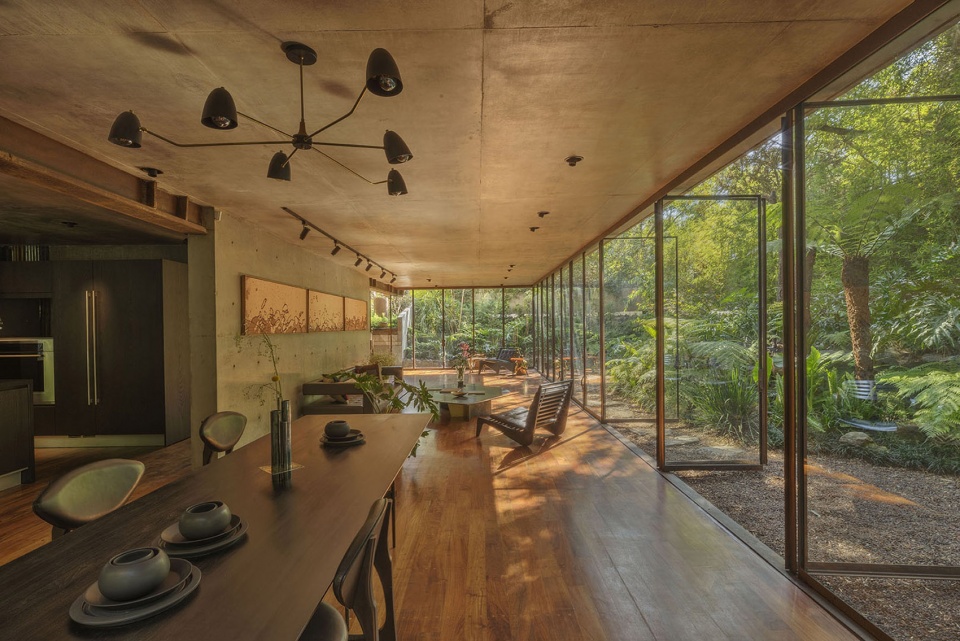
▼室内入口区域,interior space near the entrance © Ricardo de la Concha
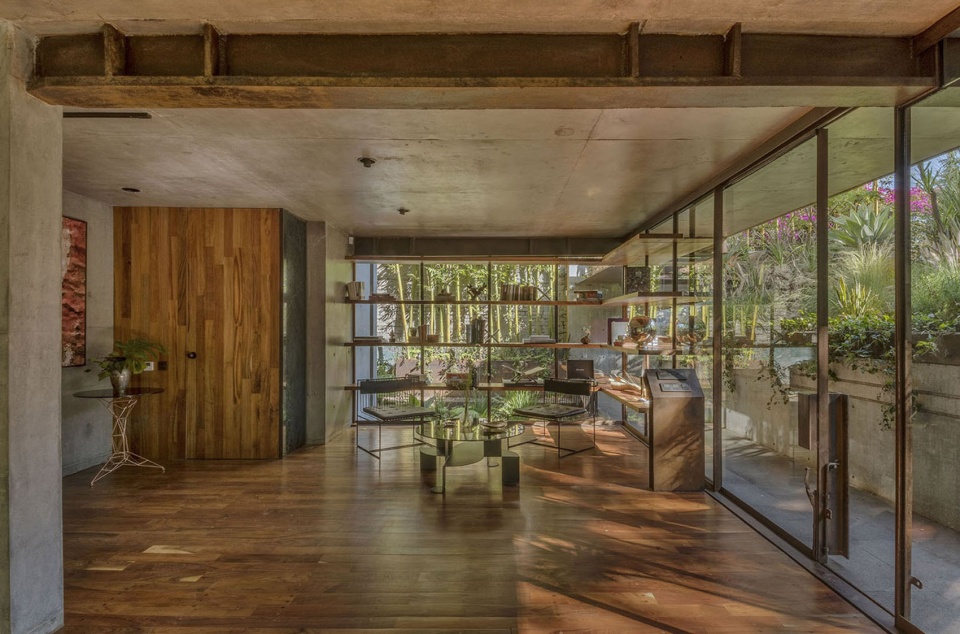
▼首层起居室一角,corner of the first floor living room © Ricardo de la Concha
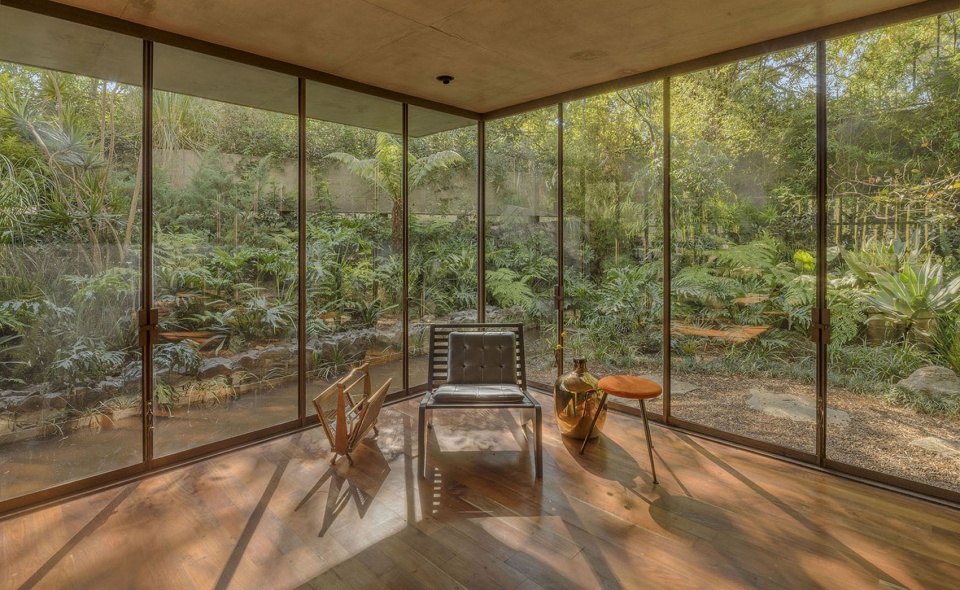
▼二层阳台区域,terrace area on second floor © Ricardo de la Concha
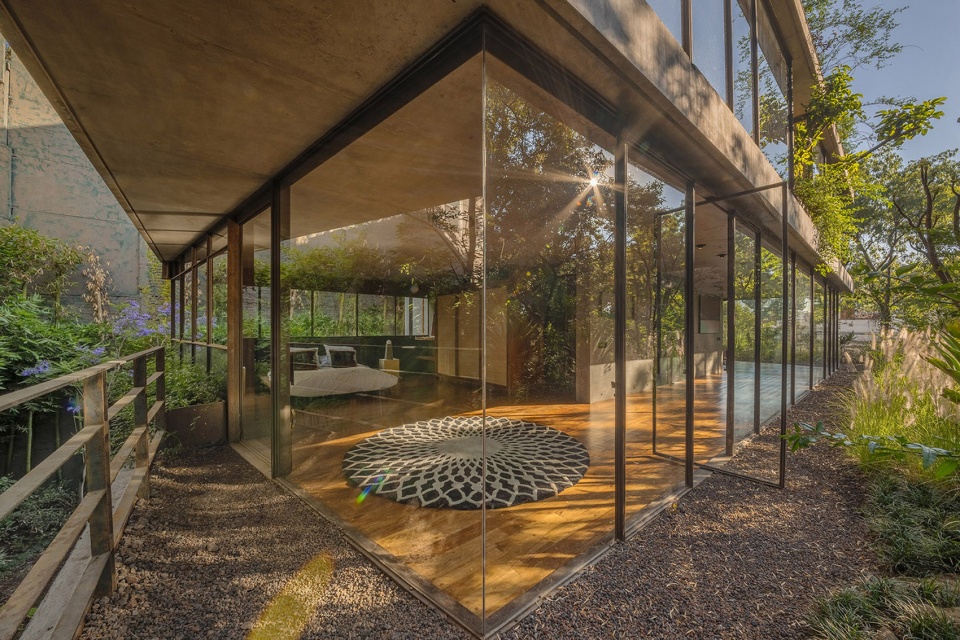
这是一座重新定义奢华概念的房子。这意味着拥有宁静,直接接触绿色景观。精心策划的框景视野营造出开放感,让紧凑的空间更加高效。这是喧嚣城市中的一个插曲。
This is a house that redefines the idea of luxury. This means having access to tranquillity and to a vegetated landscape. Views curated to frame the surrounding nature creating a feeling of openness in an efficiently compact space. A parenthesis in a rushing city.
▼厨房空间,kitchen area © Ricardo de la Concha
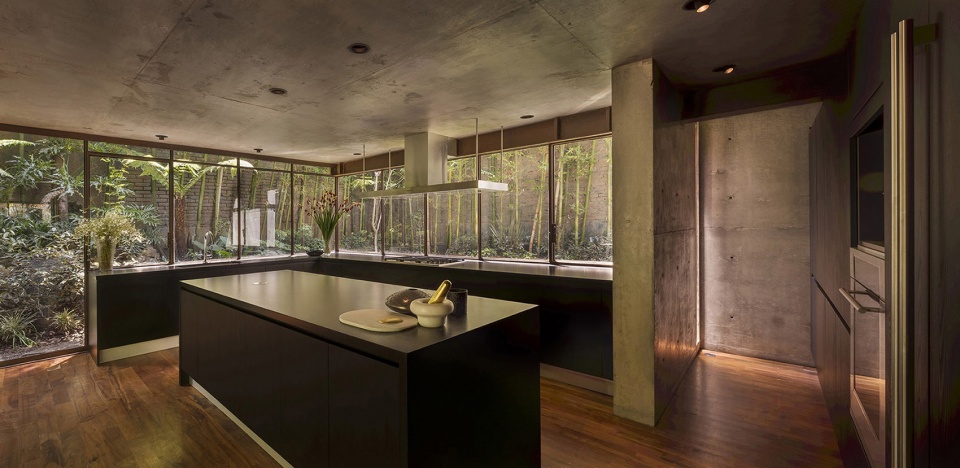
▼通向后院的入口,entrance to backyard © Ricardo de la Concha
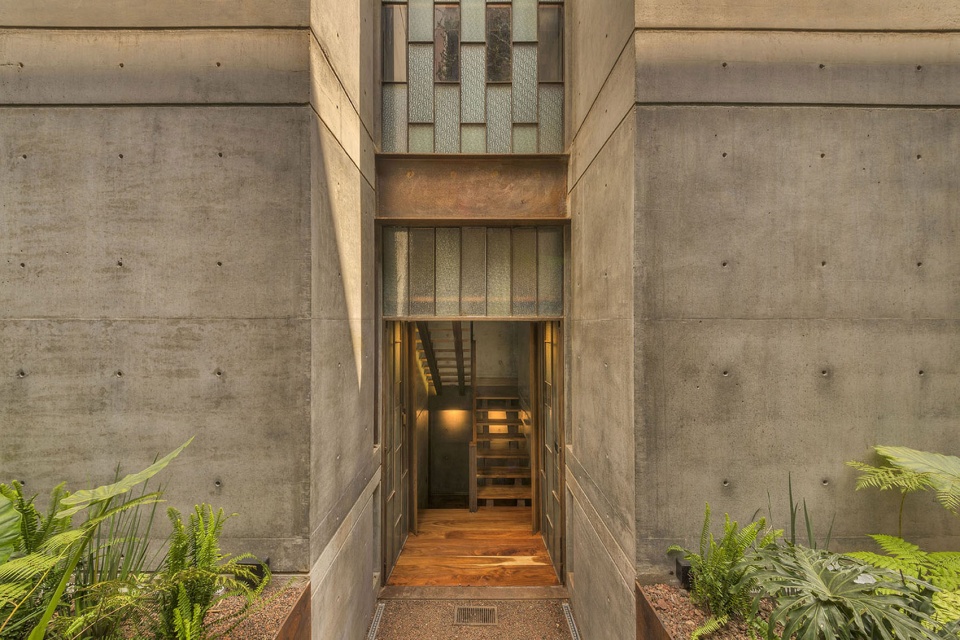
▼楼梯间细部,detail of staircase © Ricardo de la Concha
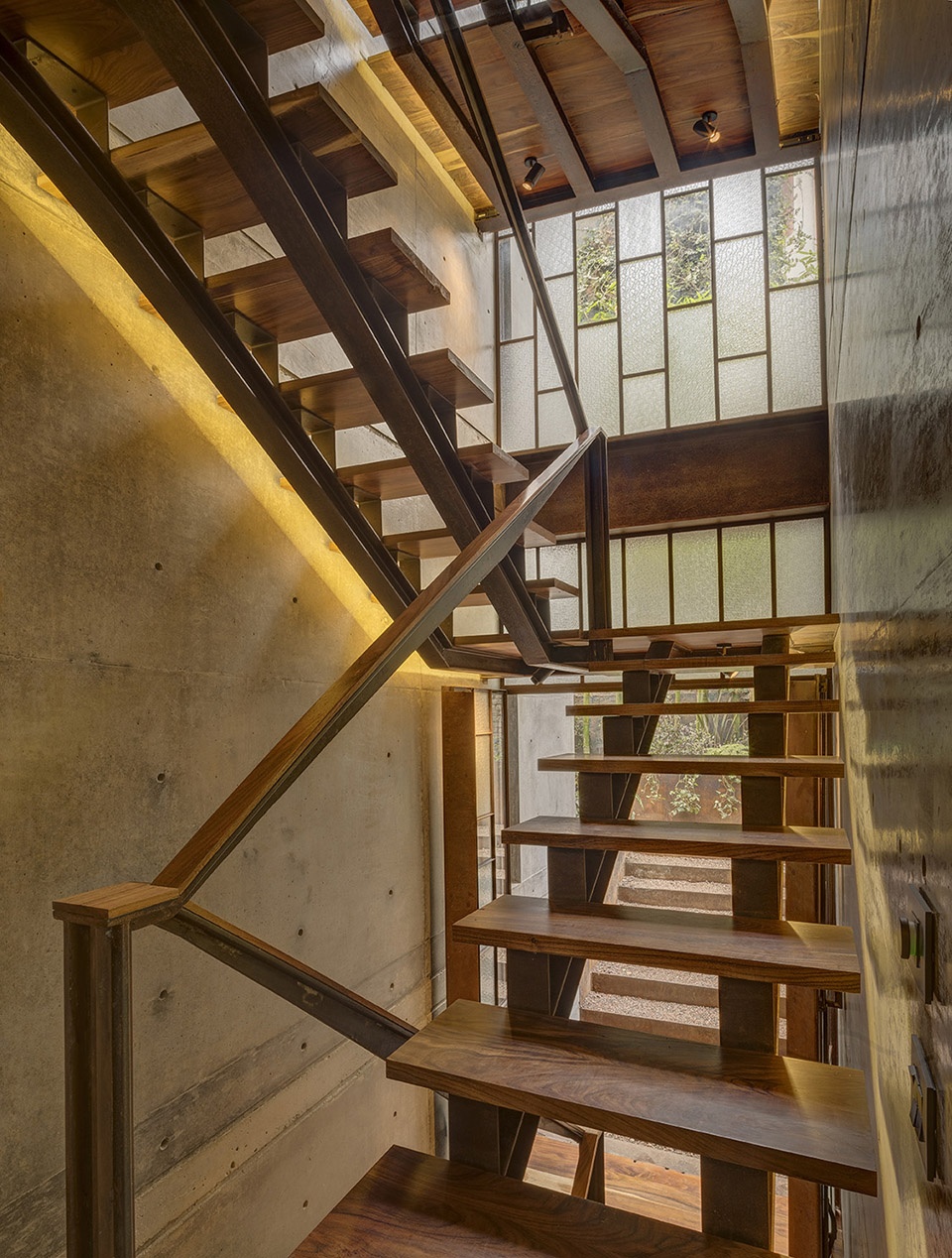
▼卫生间细部,detail of toilet © Ricardo de la Concha
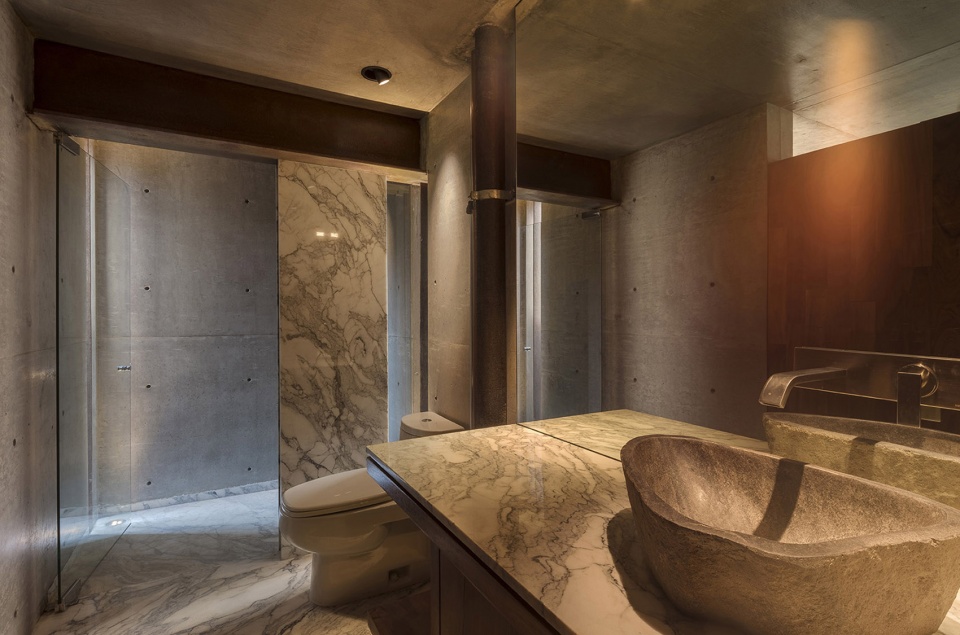
▼平面图,plans © VERTEBRAL
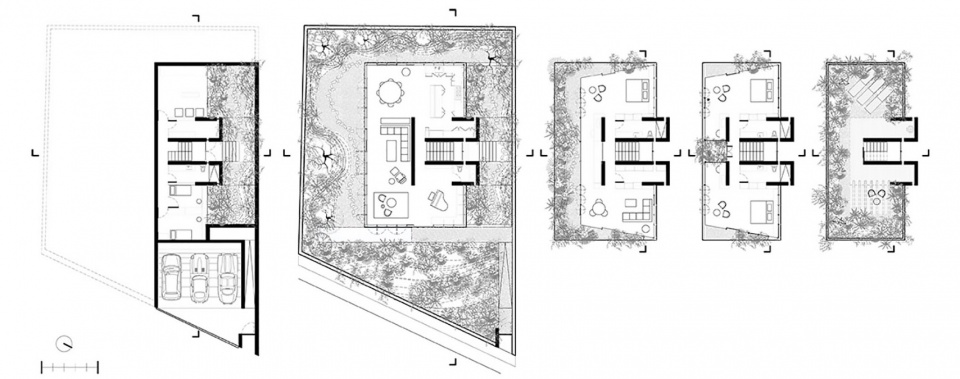
▼剖切透视图,perspective axonometry © VERTEBRAL
