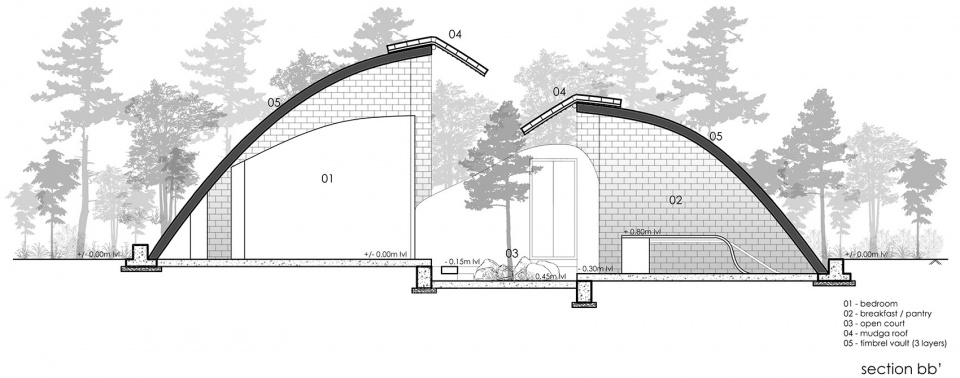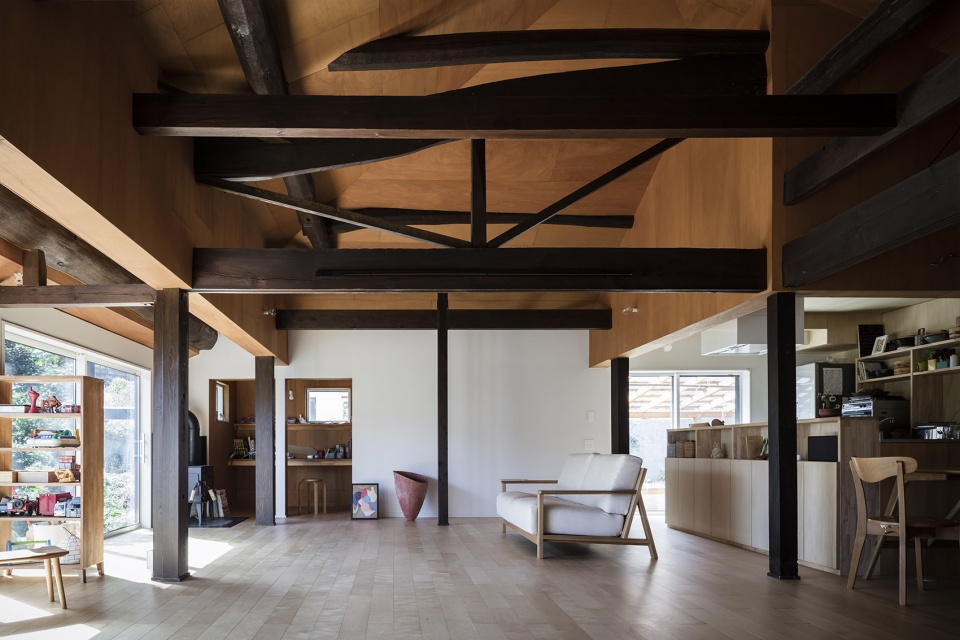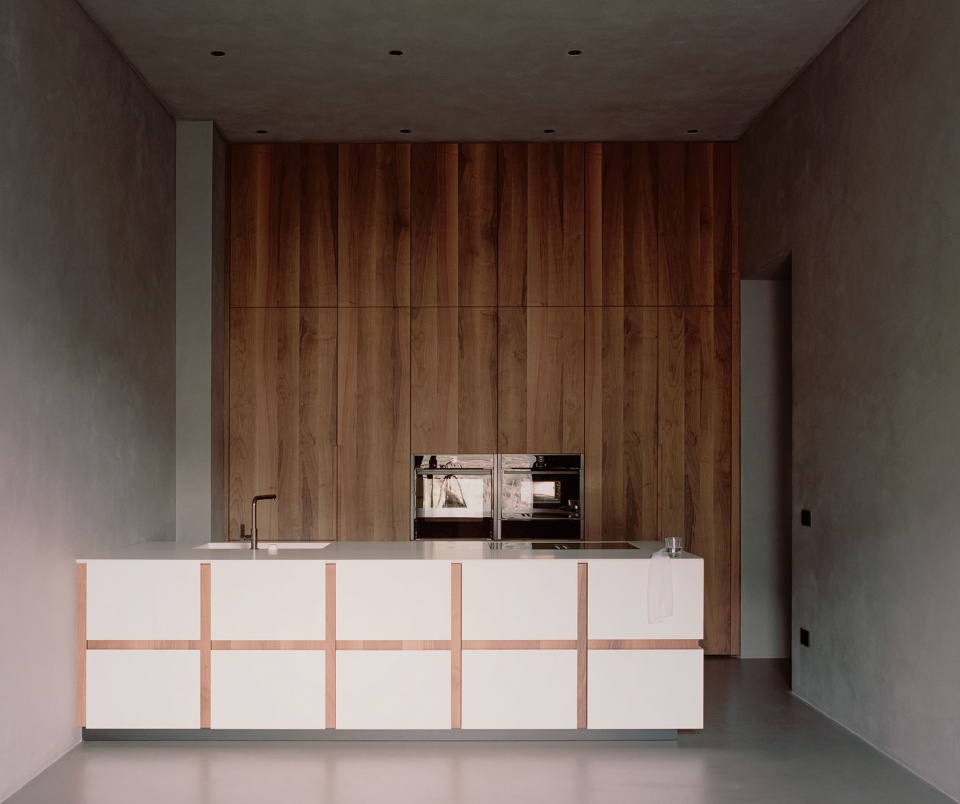

该项目位于占地8英亩的美丽私人土地,这里有一片种满椰子树、芒果树、肉豆蔻、柚木等的茂密森林。我们不想现场砍伐现场的任何树木,于是为农舍找到一个完美的选址变得很困难。通过在现场绘制网格,建筑形态根据树的位置得以呈现。
The site is the beautiful private land of 8 acres which is a dense forest with a lots coconut trees, mango trees, Nutmeg, Teak etc. Finding a perfect place for the farm house became difficult since we don’t want to cut down any trees on site. By making a grid in site, the form of the building has been achieved in accordance with the tree position.
▼项目概览,overview of the project © Syam Sreesylam
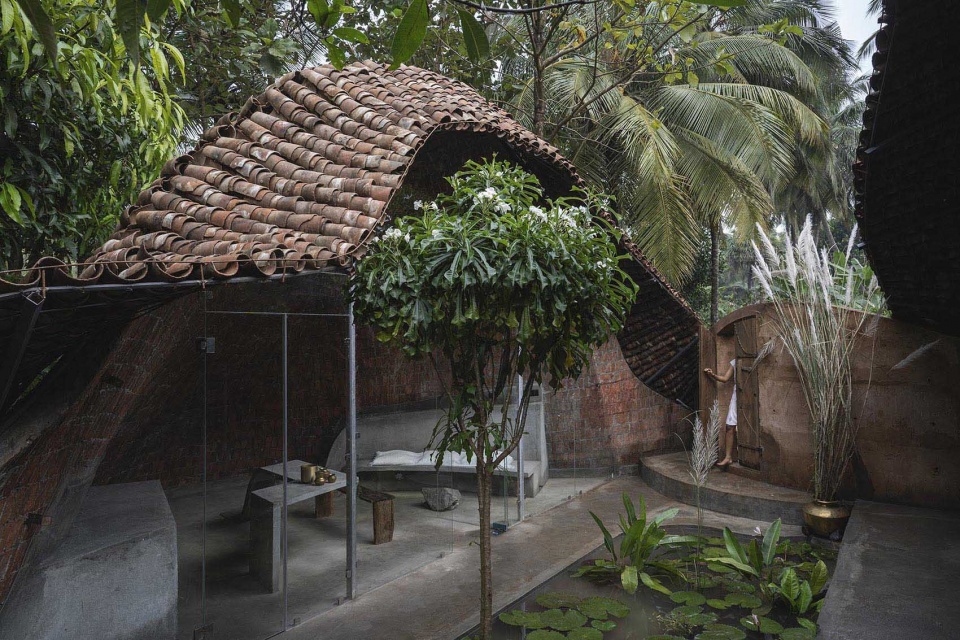
▼场地是一片种满椰子树、芒果树、肉豆蔻、柚木等的茂密森林,the site is a dense forest with a lots coconut trees, mango trees, Nutmeg, Teak etc. © Syam Sreesylam
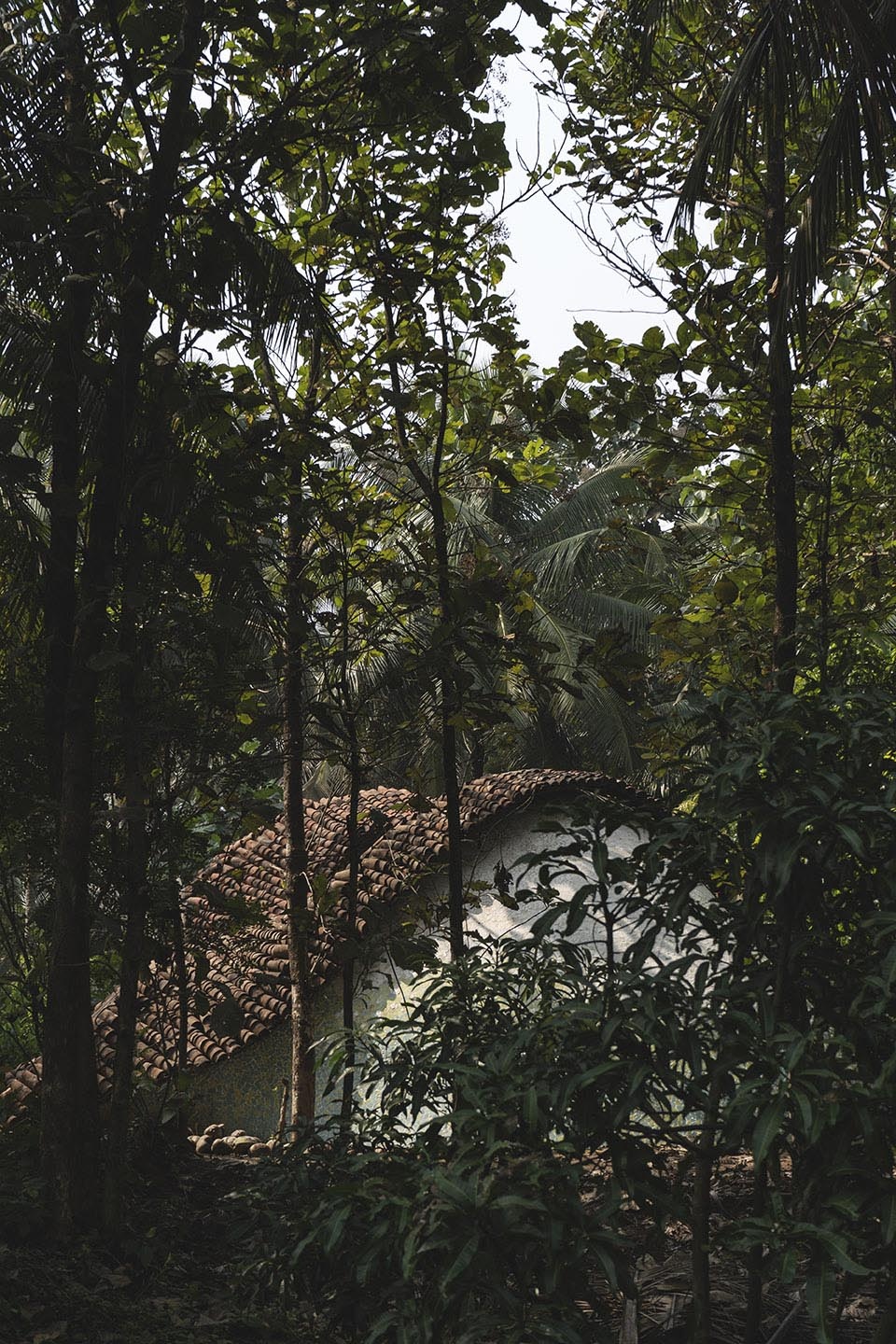
我们不希望使用钢筋或混凝土结构,也不希望干扰现有的自然环境,所以我们搭建了一个音鼓拱顶结构。这种拱顶技术是以我的导师Ar.Senthil Kumar Doss的悬链线为基础的拱顶结构。双层拱顶结构的尺寸分别为宽36英尺和32英尺,高度13英尺和11英尺。拱顶形式与场地相呼应,根据树木的位置和周围自然环境成型。
We wanted no steel or concrete structure and we do not want to disturb the existing natural environment so we proposed a timbrel vault structure. This timbrel Vault technique has been followed as per my mentor Ar.Senthil Kumar Doss’s catenary based vault structures. Twin Vault structure has been done with the dimension of 36’ and 32’ width with the height of 13’ and 11’ each. The vault form has been formed based on the position of the trees and natural surrounding which camouflages with the site.
▼拱顶形式与场地相呼应,根据树木的位置和周围自然环境成型,the vault form has been formed based on the position of the trees and natural surrounding which camouflages with the site © Syam Sreesylam
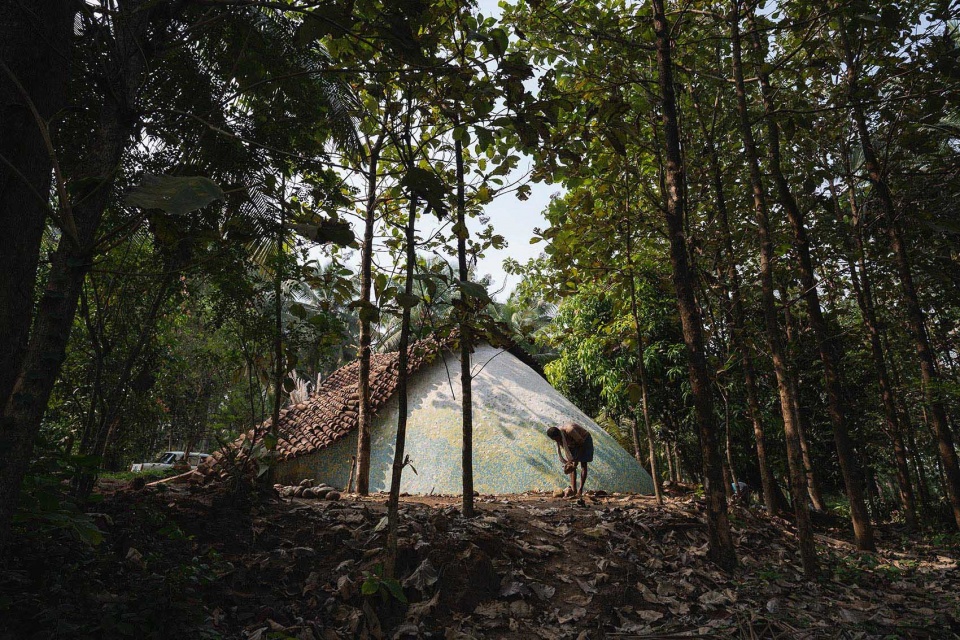
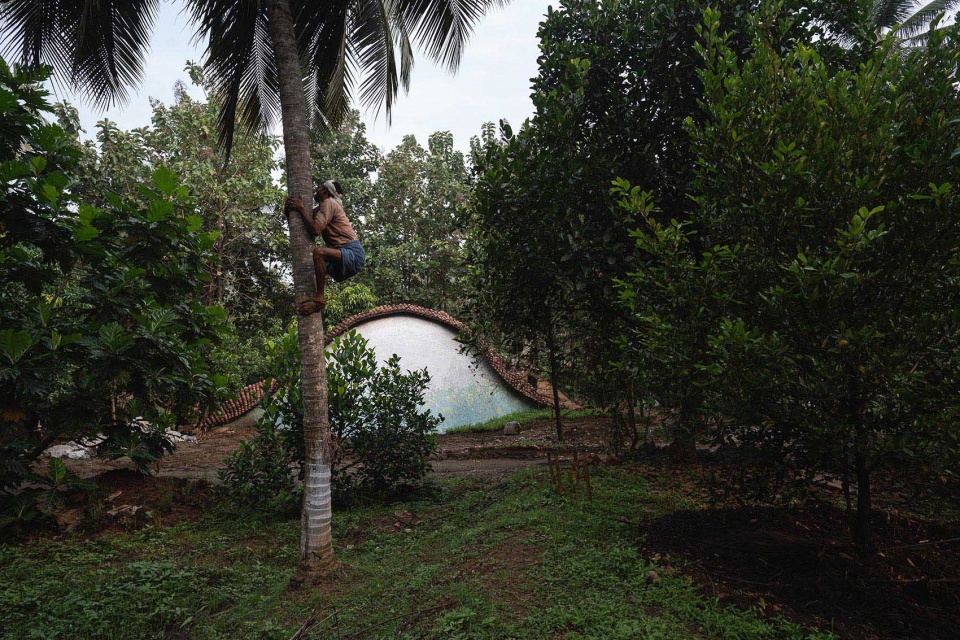
▼拱顶近景,close-up view of the vault © Syam Sreesylam
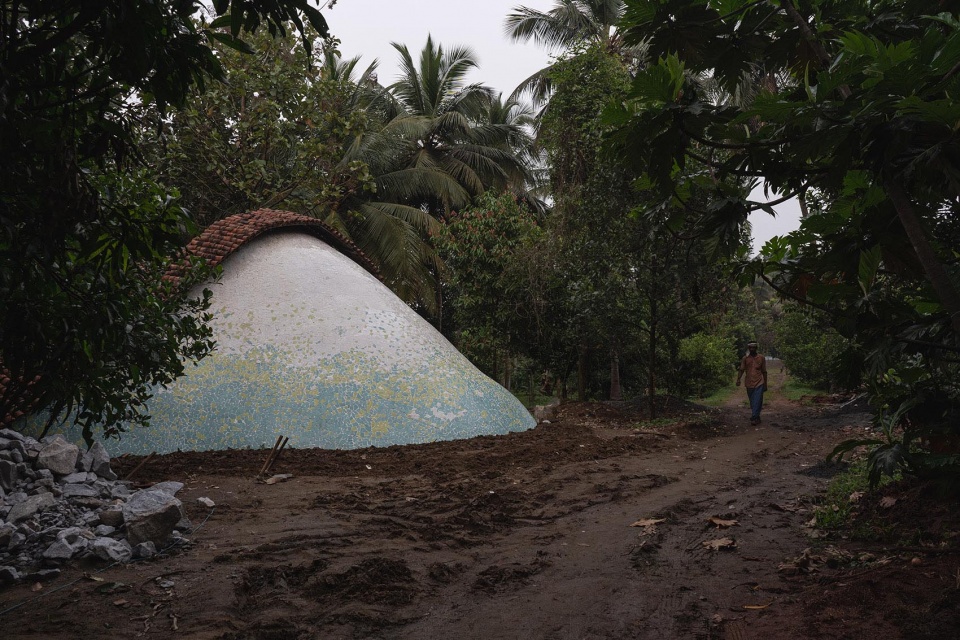
在双穹顶之间形成了一个有水景的美丽庭院,空间通透并向庭院开放。这个庭院为空间带来了日光照明。根据场地的轮廓打造建筑中的不同层次。
A beautiful courtyard with a small water body has been formed in between the twin vault where the spaces are transparent and open to the courtyard. This courtyard creates natural lighting inside the spaces. Different levels have been created in the building in accordance with the site contour.
▼庭院概览,overview of the courtyard © Syam Sreesylam
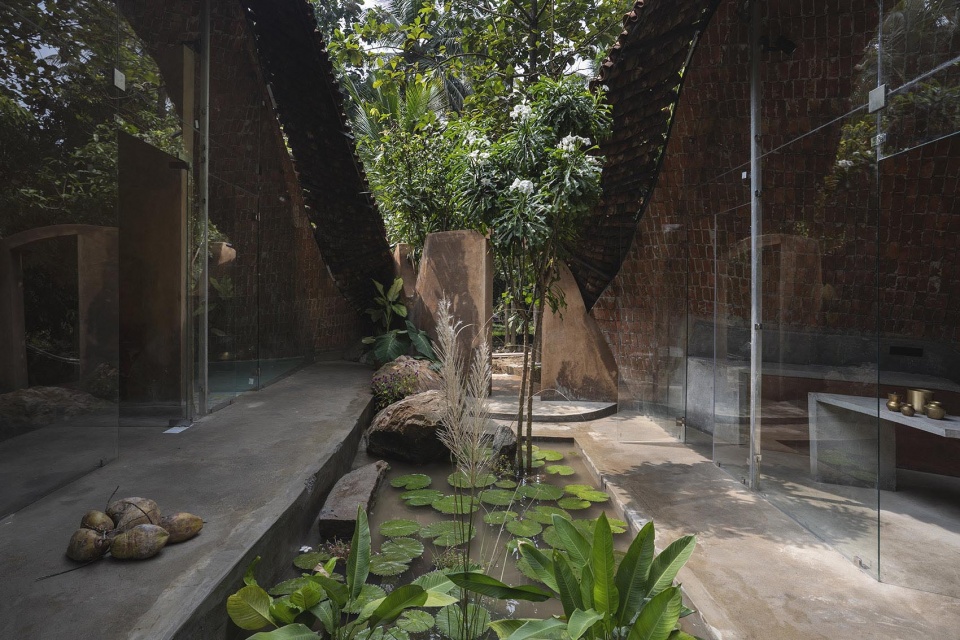
▼透过玻璃看室内空间,view to the interior space through the glass © Syam Sreesylam
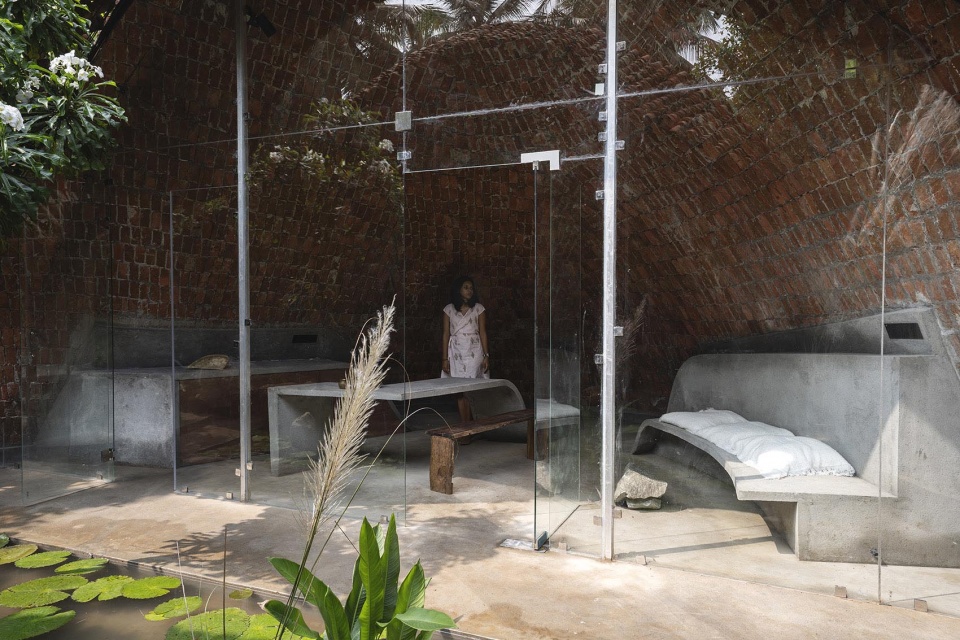
▼空间通透并向庭院开放,the spaces are transparent and open to the courtyard © Syam Sreesylam
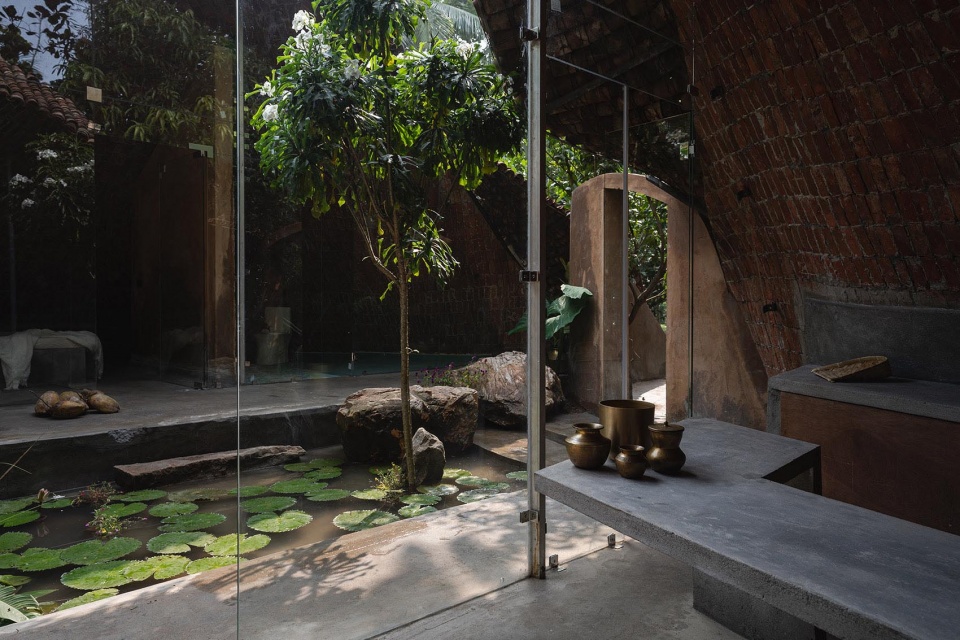
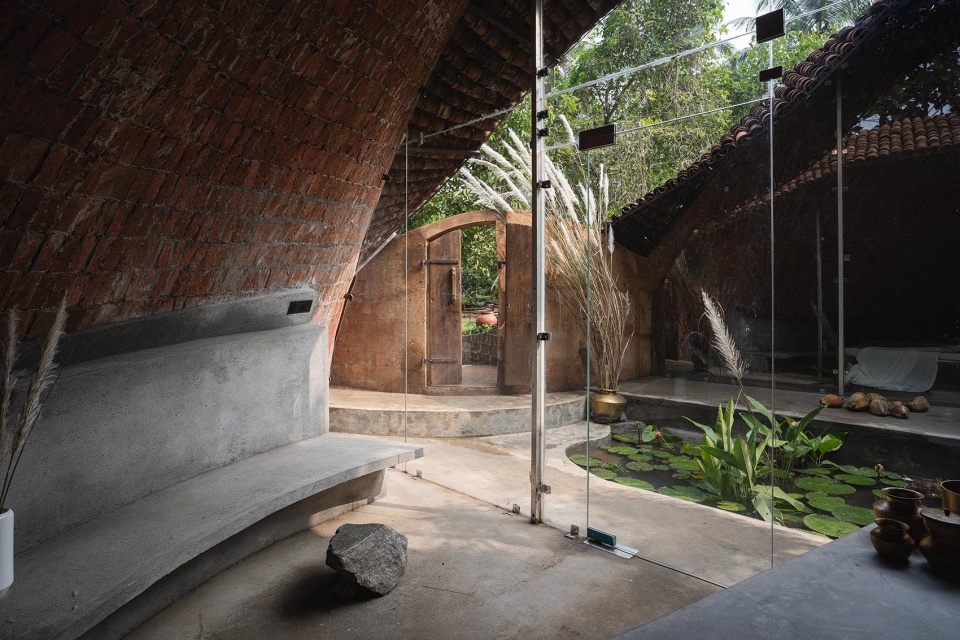
▼根据场地的轮廓打造建筑中的不同层次,different levels have been created in the building in accordance with the site contour © Syam Sreesylam
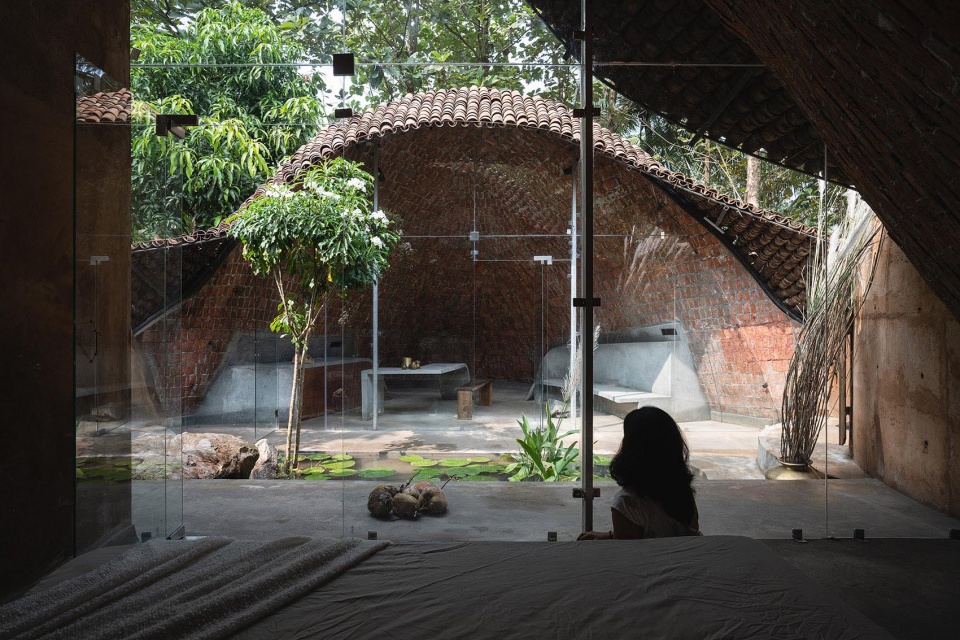
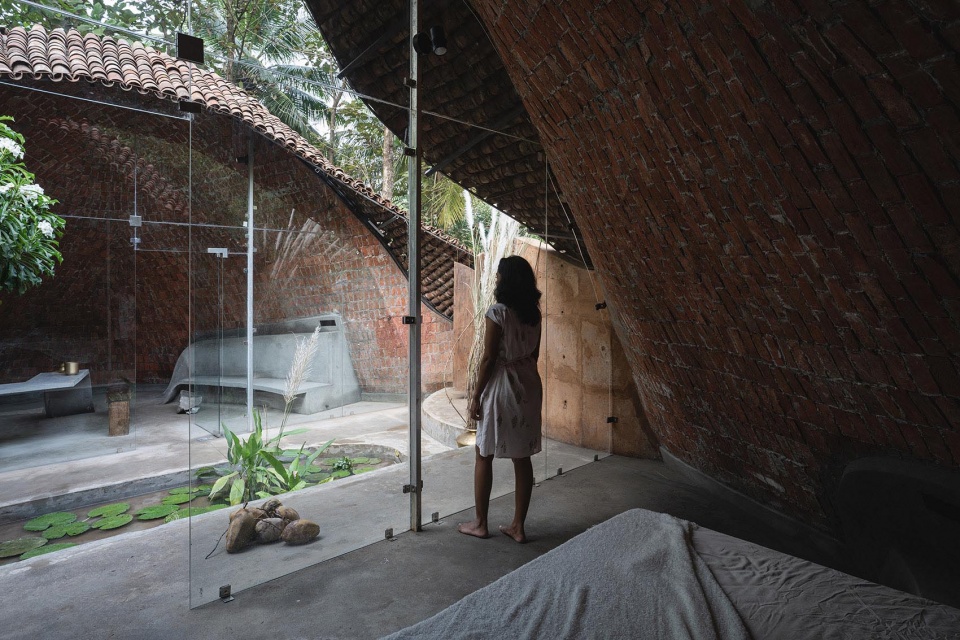
▼从室内空间分割墙看庭院,view of the courtyard from the interior partition wall © Syam Sreesylam
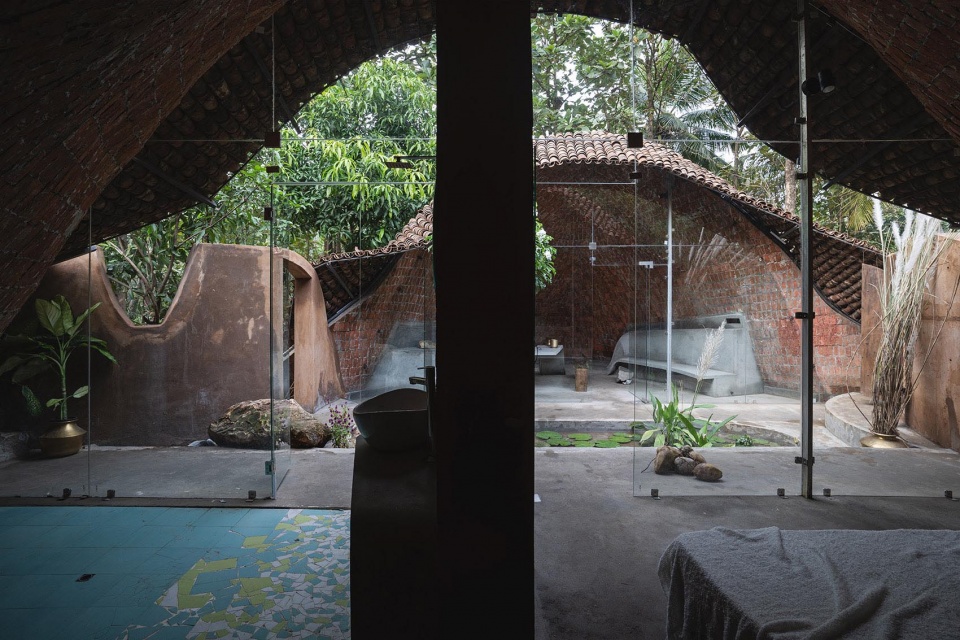
▼浴室视角的庭院,bathroom view of the courtyard © Syam Sreesylam
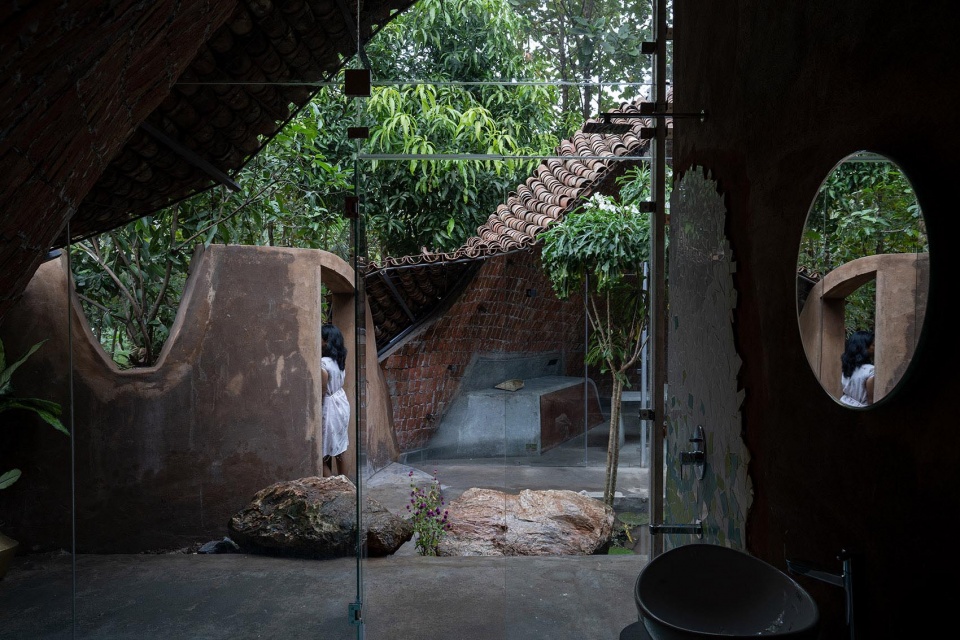
▼透过玻璃门看庭院,view to the courtyard through the glass door © Syam Sreesylam
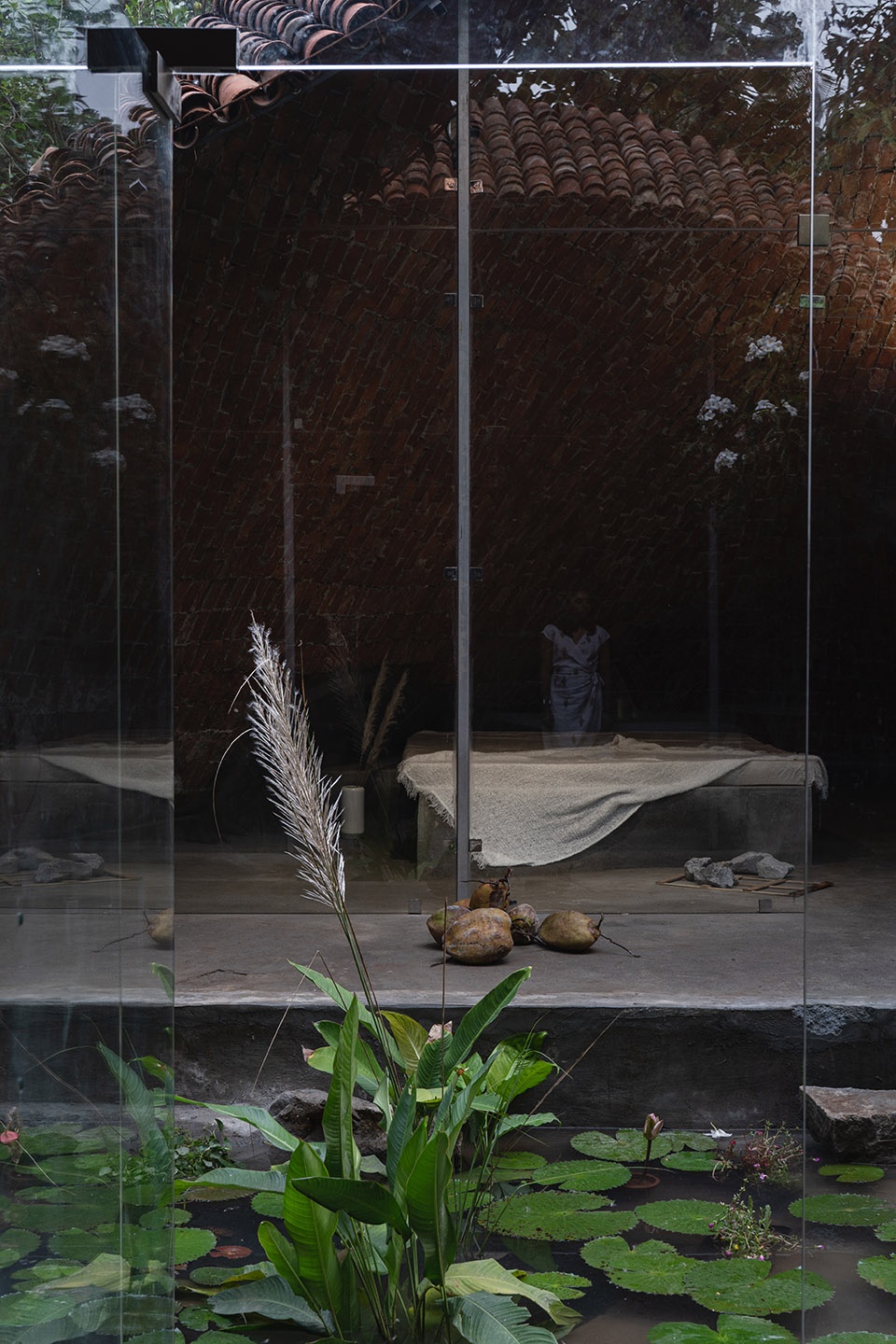
Sithu kal——拱顶由堆叠3层的小砖块组成。这些砖块曾被用于南印度的马德拉斯梯田屋顶技术,如今已不再使用了。生产这些砖头的社区居民都失业了。我们通过使用这种材料,让社区齐心协力共同恢复其可持续性。
Sithu kal – Small bricks of 3 layers have been done for the vault. These bricks are used for the madras terrace roof technique in South India which is now not being used. The community people who makes these bricks became unemployed. By using this material we make a community to work together bringing back the sustainability.
▼拱顶由堆叠3层的小砖块组成,small bricks of 3 layers have been done for the vault © Syam Sreesylam
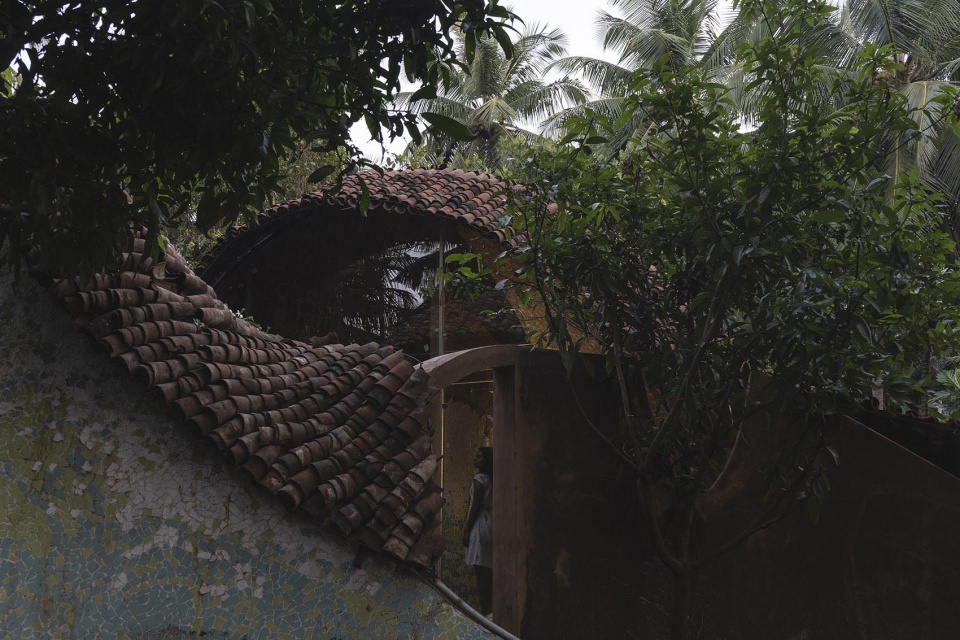
为了避免昂贵的防水化学品,工厂的废旧瓦片被重新利用于第四层。在施工过程中,重复利用的杆件被用于框架结构和穹顶的支撑,同时这些杆件被进一步运用于建造沙发、早餐台、床等内置家具,也被用于上面的泥塑瓦(重复使用的泥塑瓦瓷砖)屋顶的框架结构。这种泥塑瓦是当地的可持续材料,可以从半径为15公里的范围内采购得来。家具和门所采用的木材也是来自当地的废旧木材。从现场收集的泥浆处筑起了浇土墙,以封闭双拱顶。
Waste Broken tiles from factories have been reused for the 4th layer to avoid expensive waterproofing chemicals. Reused rods have been used for the frame works and supports of the vault during construction which has been further used for building the built in furniture like sofa, Breakfast counter, bed and also for the frame work of mudga (reused mudga tiles) roofing above. This mudga tiles has been sourced around 15 kms radius making it a locally available sustainable material. Wood for furniture and door has been used from the waste wood which was also locally sourced. To enclose the twin vault, poured earth wall has been built where the mud has been collected from site.
▼可持续材料制成的家具,furniture made out of sustainable materials © Syam Sreesylam
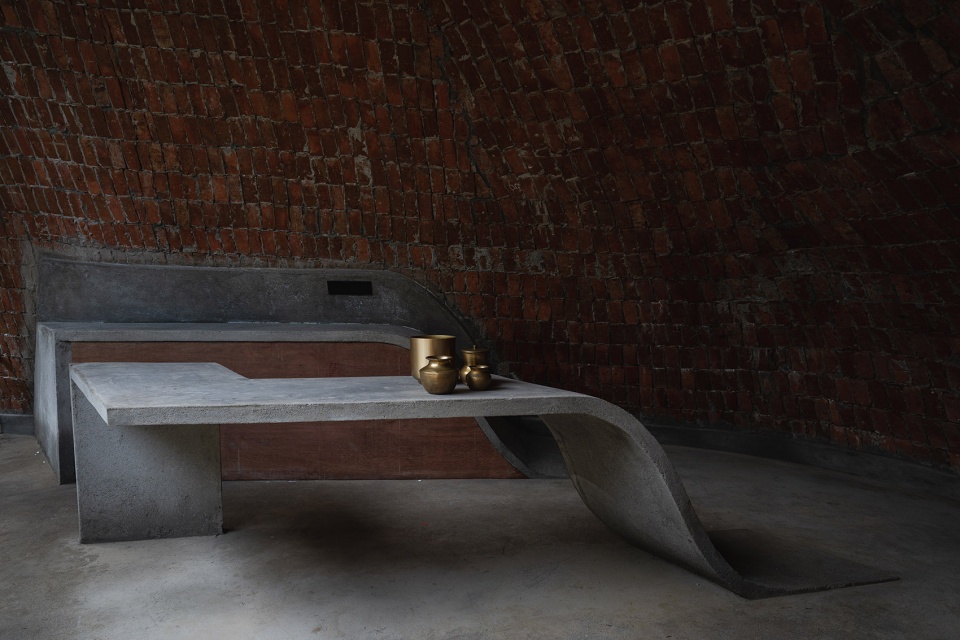
在整个过程中,我的导师Ar.Vinu Daniel指导并鼓励我采用新技术和方法。总工期为8个月,我们整个施工期间都在现场。我们对不同材料进行尝试使其更接近原始的形式,这使建造过程变得有趣,并且建筑变得自然友好和可持续。这座农舍的主要思想和概念是打造一座自然友好型建筑,并运用所有可持续性的当地材料。
Throughout the process, my mentor Ar.Vinu Daniel guided, encouraging the new techniques and methods. The total construction period is 8 months where we stayed at site for the full construction period. Experimenting different materials as their original forms makes the construction process interesting and the building becomes nature friendly and sustainable. The main ideology and concept of this farm house is to bring out a nature friendly building and using all locally available materials making it sustainable.
▼室外夜景,night view of the outdoor area © Syam Sreesylam
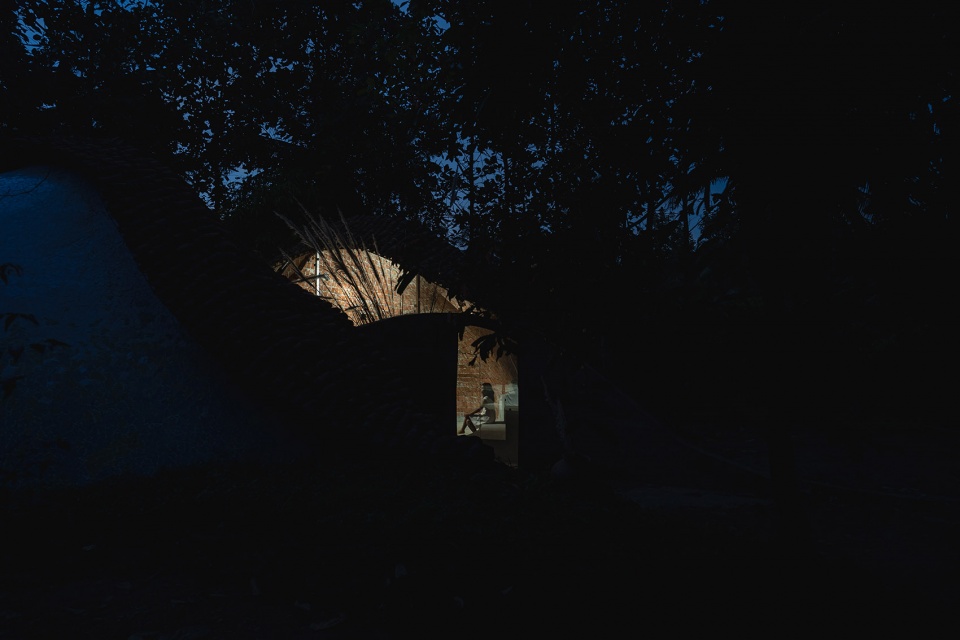
▼室内夜景,night view of the interior space © Syam Sreesylam
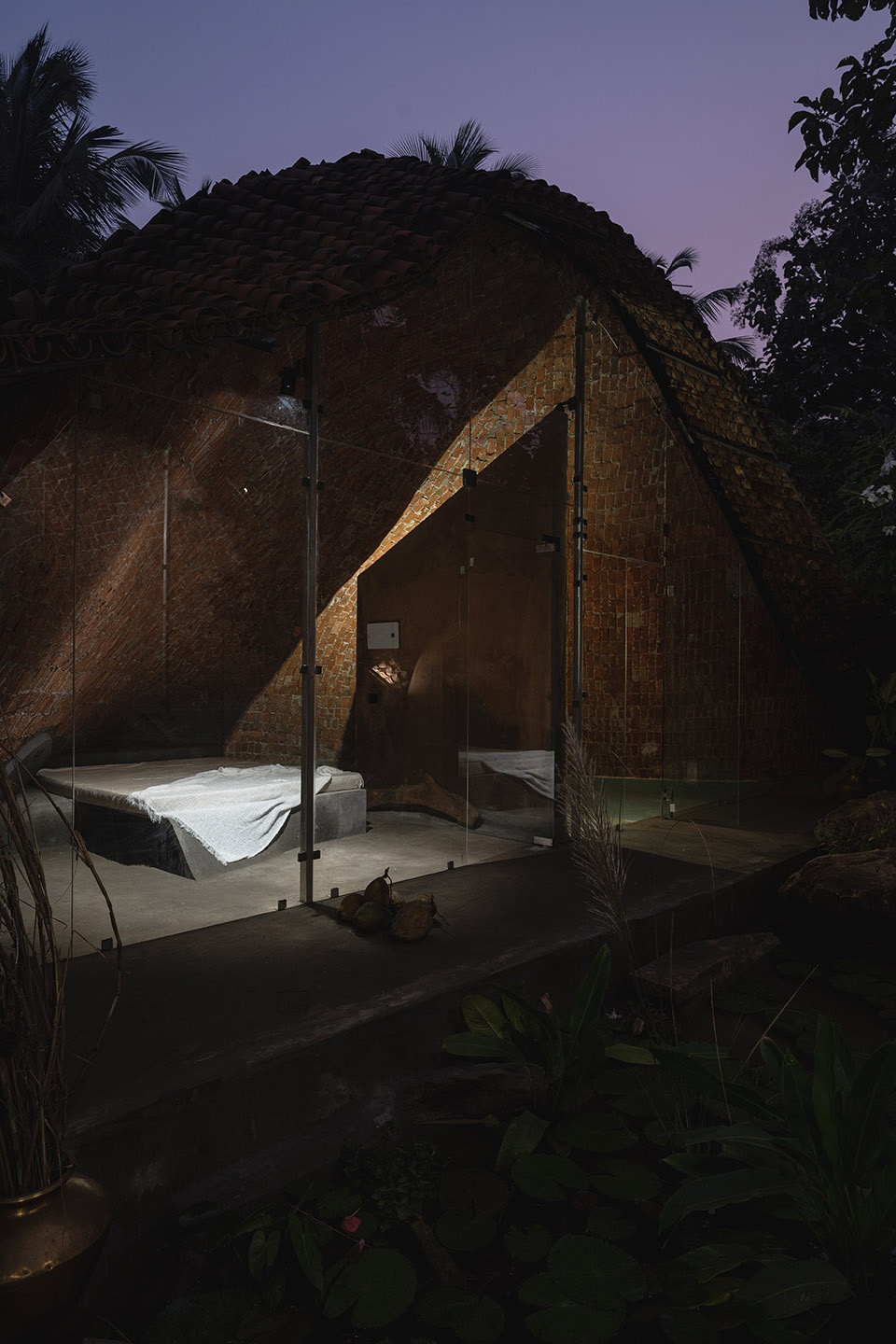
▼屋顶平面图,roof plan © Earthscape Studio
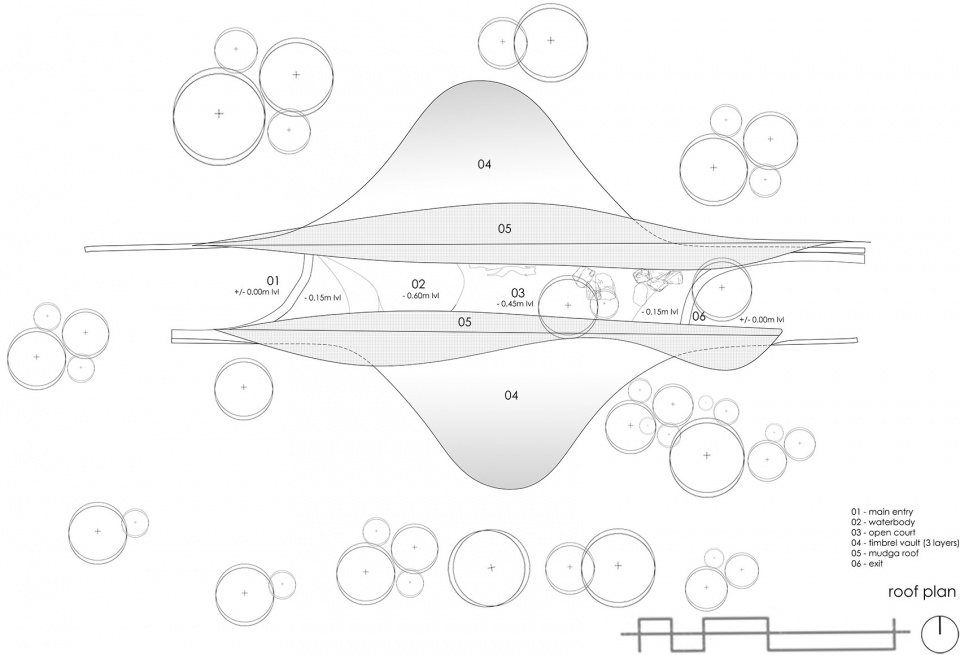
▼平面图,plan © Earthscape Studio
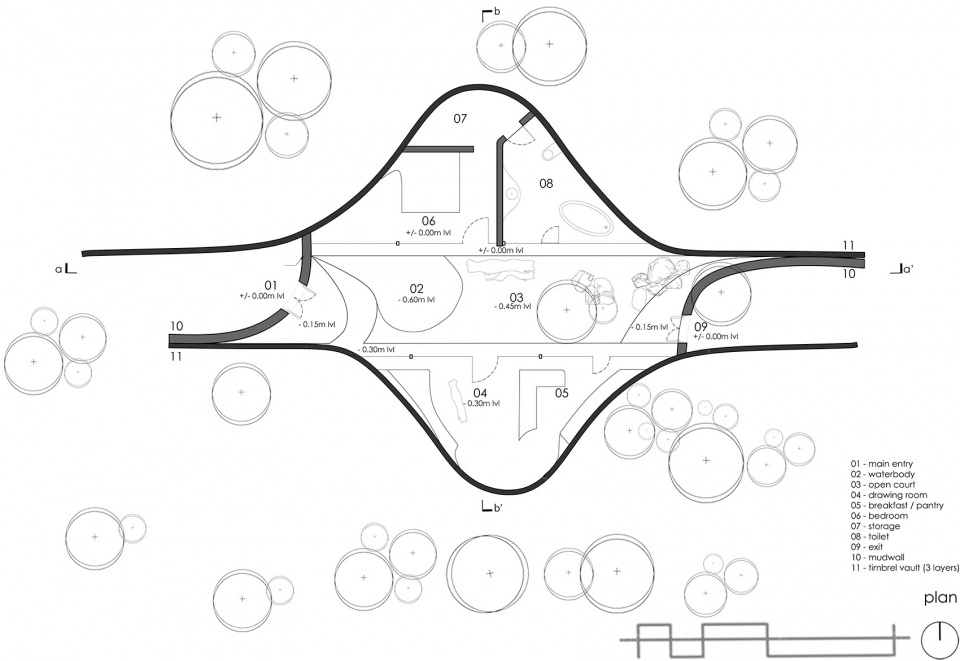
▼北侧场地立面,view towards north side © Earthscape Studio
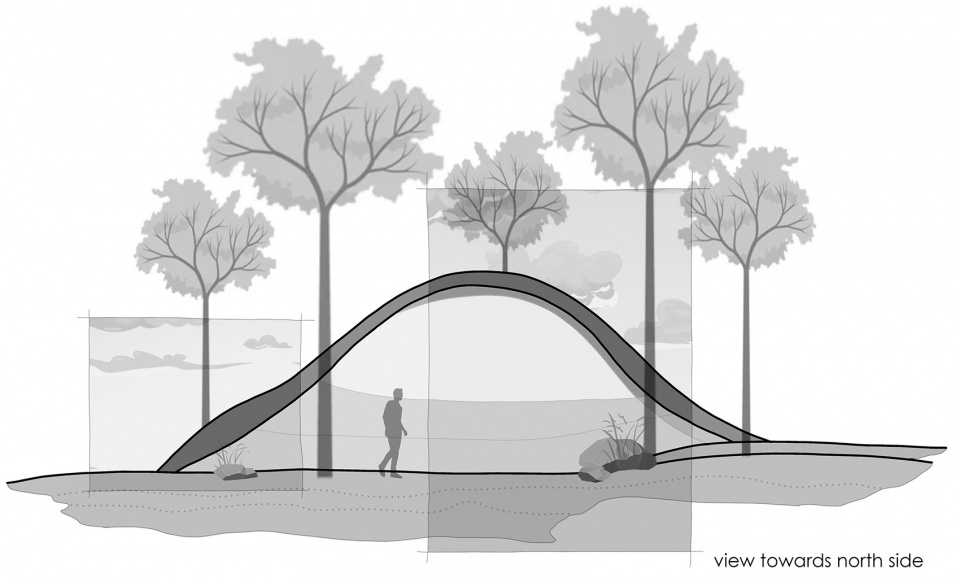
▼东侧场地立面,view towards east side © Earthscape Studio
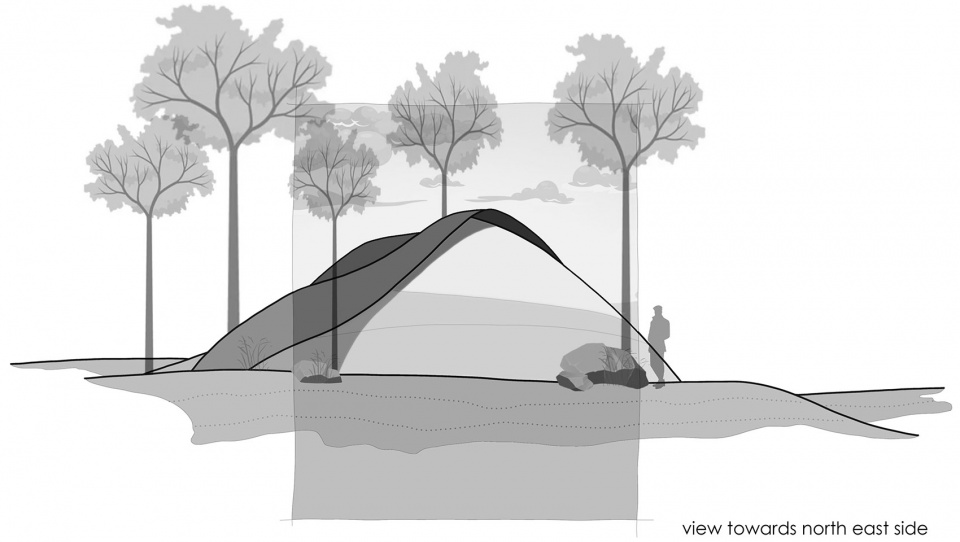
▼北立面,elevation facing north © Earthscape Studio
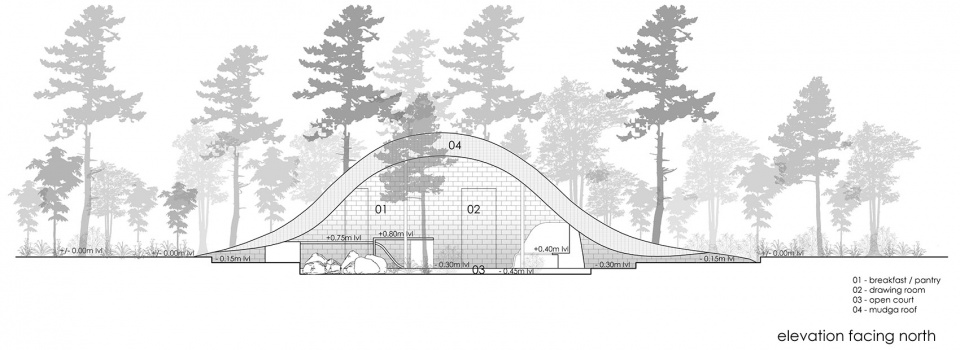
▼剖面图aa’,section aa’ © Earthscape Studio
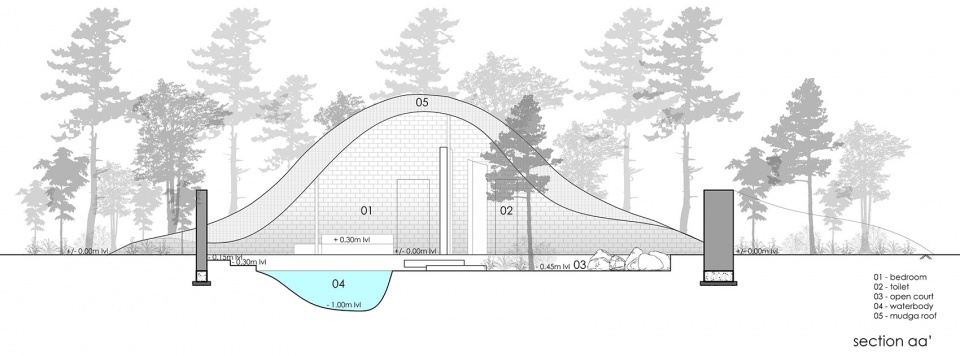
▼剖面图bb’,section bb’ © Earthscape Studio
