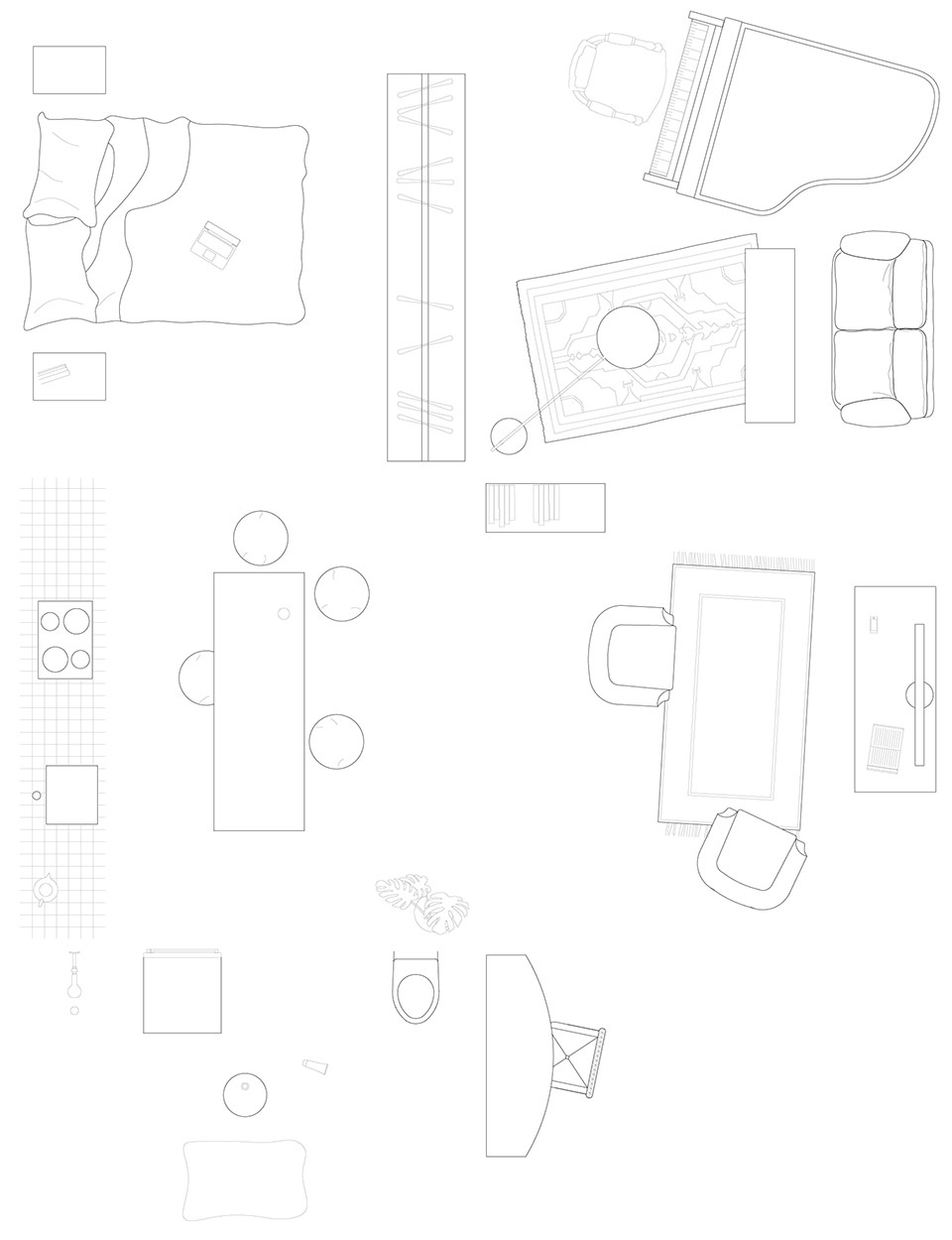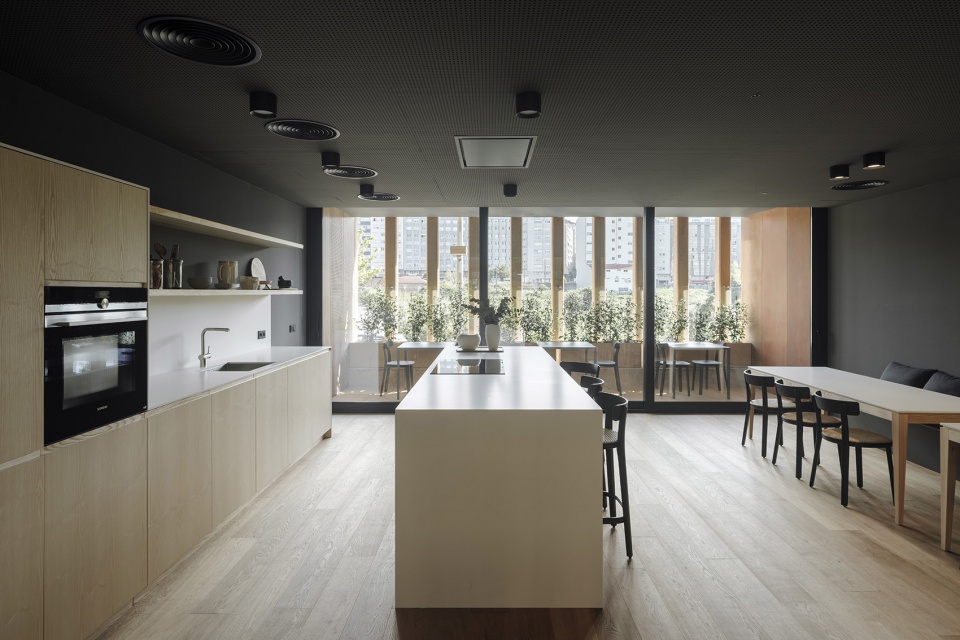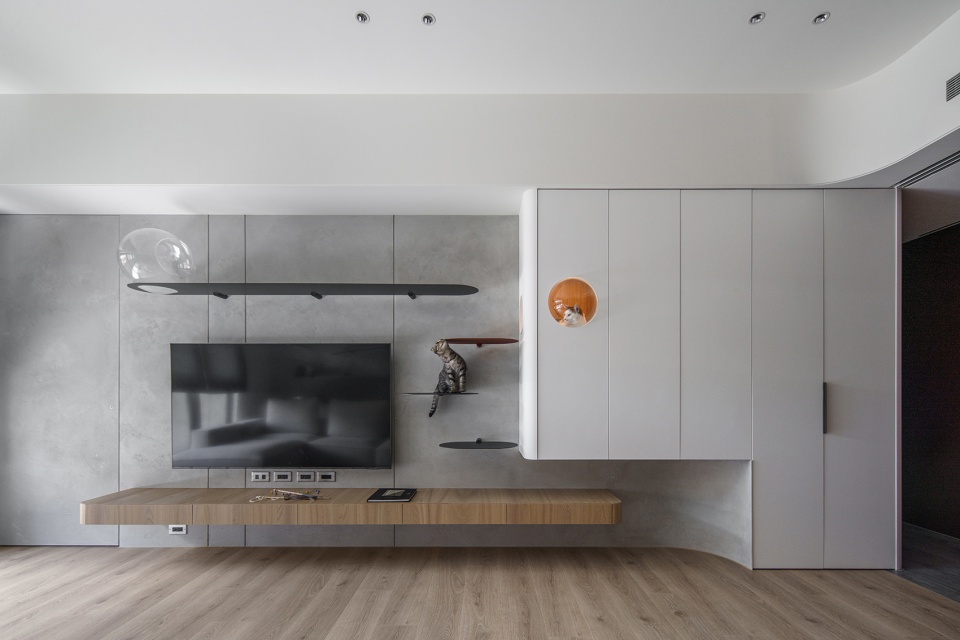

这是位于马德里一栋70年代建筑的65平方米公寓改造项目。为了应对马德里市房地产泡沫愈演愈烈的现状,该项目没有遵从市场驱动的逻辑,并提供了一个打破常规和预设的灵活系统。
The project consists of the renovation of a 65 sqm apartment in a 1970s build- ing in Madrid. In response to the rapid real estate bubble the city is currently in, the home distances itself from market driven logics and offers a flexible system capable of evading prefixed and conventional definitions.
▼项目概览,overview of the project © Luis Diaz Diaz
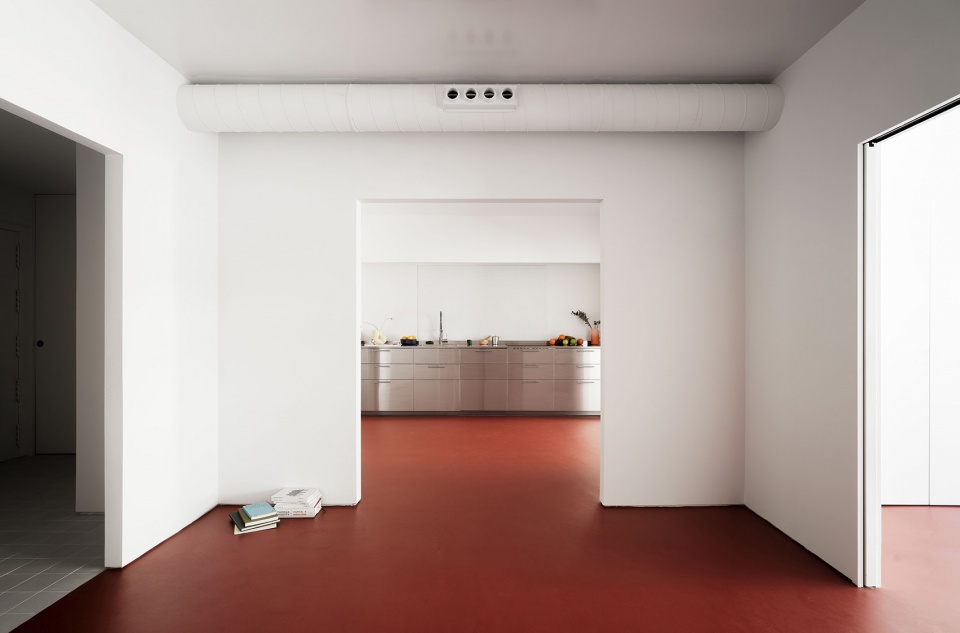
▼灵活的空间布局,flexible spatial arrangements © Luis Diaz Diaz
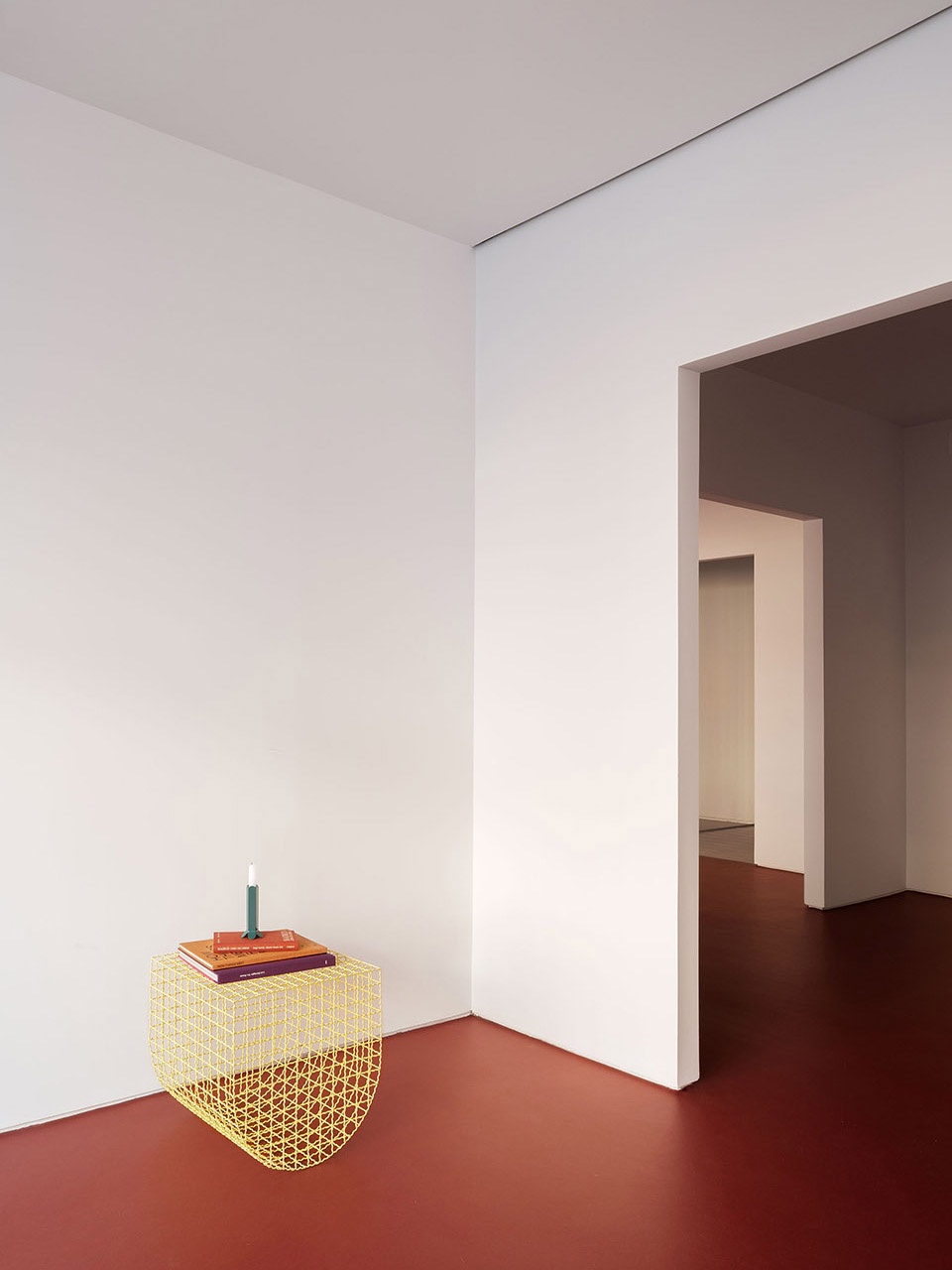
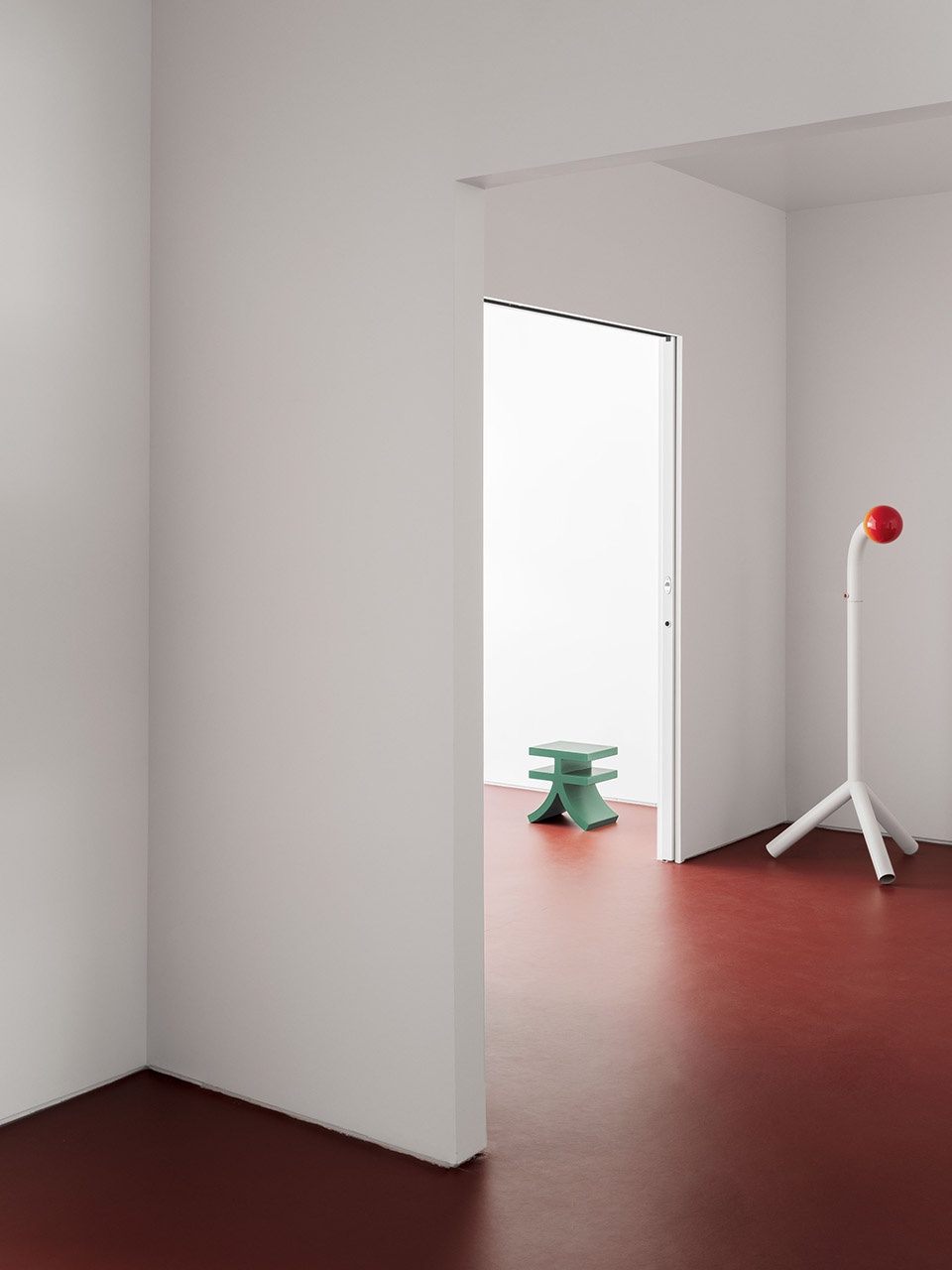
该项目被设想成一个无关场地的空间系统,因此早先Ronda之家的空间调研在这里得到了延续。这个系统切断了与周边、功能或朝向的联系,在概念上具有通用性,但在物理空间上是具象的。住宅原有的壁炉和烹饪区的外观提供了一个仅有的视觉参考,使人们有了在空间中存在的依据。
The project is understood as a spatial system indifferent to the site in which is implemented, continuing there- fore the spatial investigation firstly carried at Ronda House. The system, conceptually generic whilst physically specific, negates any relationship to perimeter, program nor orientation. Solely the appearance of the home’s original fireplace and the cooking area creates a visual reference that grounds one’s presence in the space.
▼空间系统,the spatial system © Luis Diaz Diaz
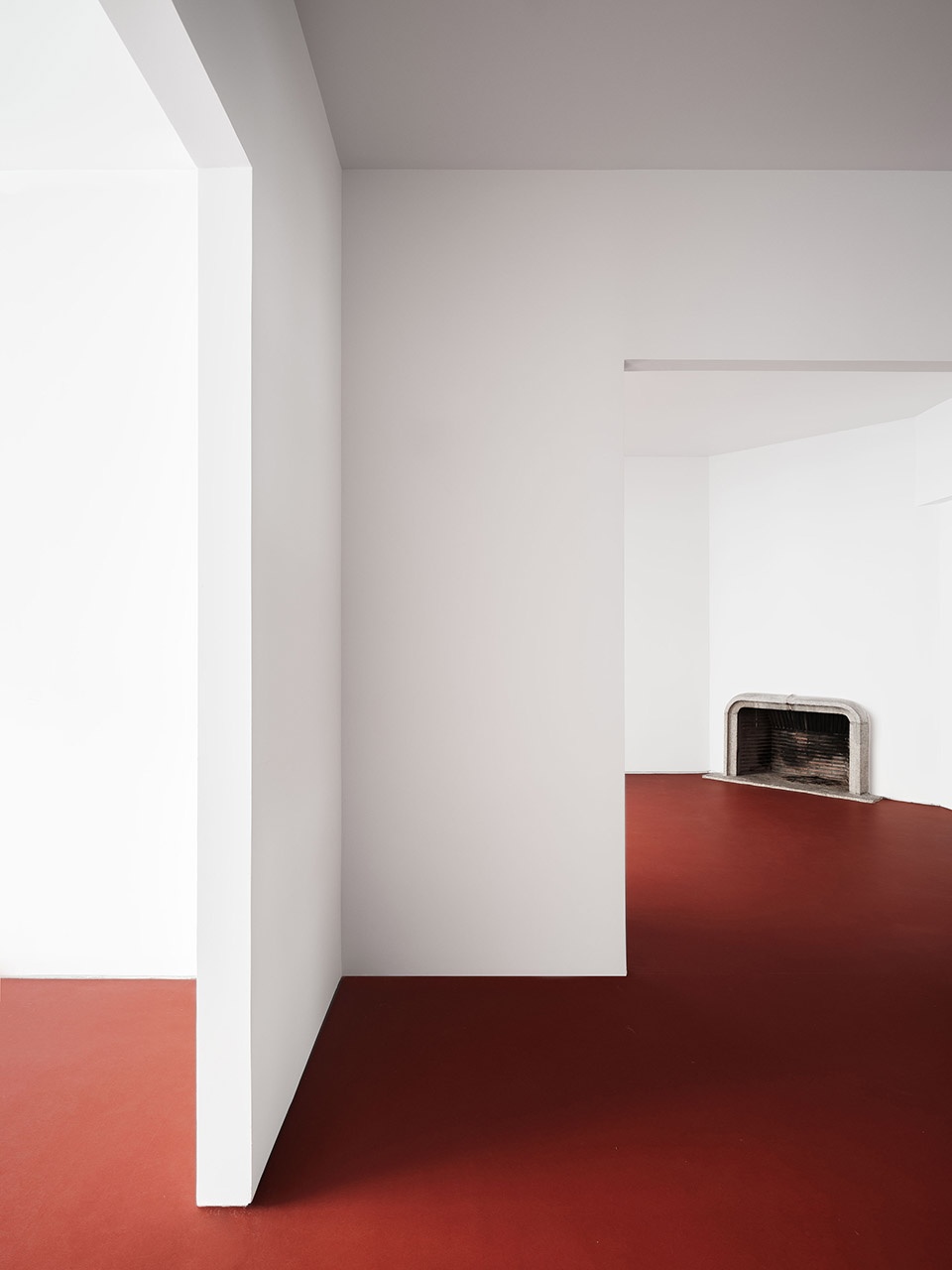
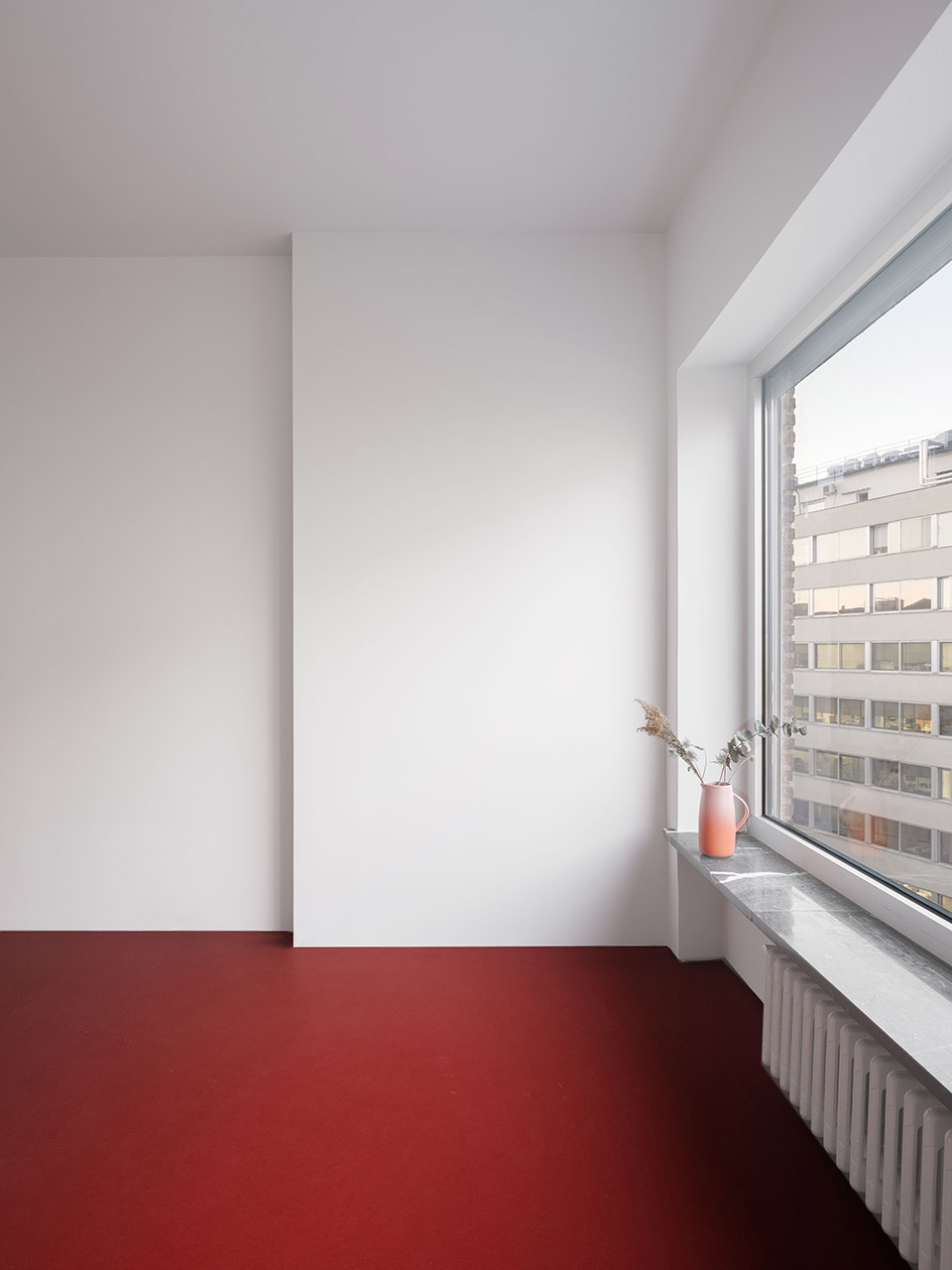
▼结合原有壁炉的空间,interior space integrated with the original fireplace © Luis Diaz Diaz
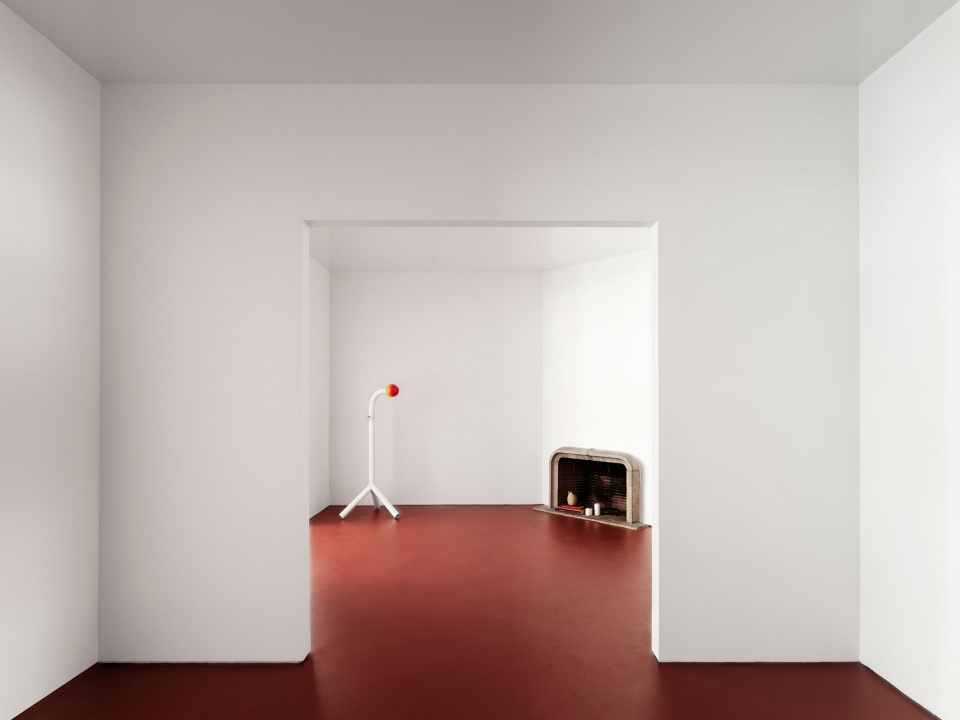
▼透过门洞看烹饪区,view from the door portal to the cooking area © Luis Diaz Diaz
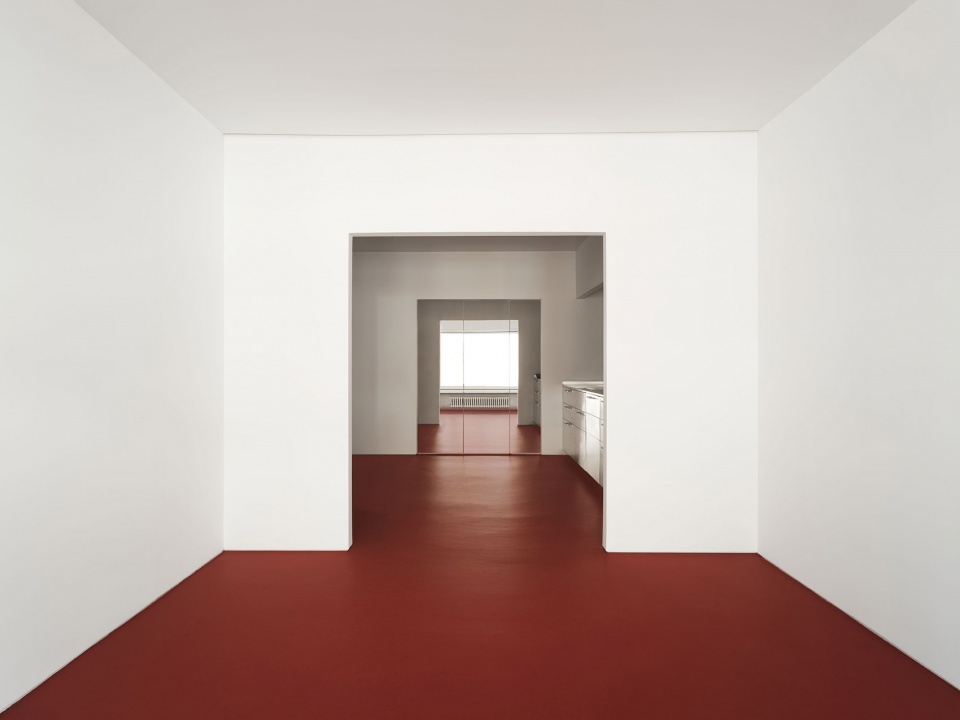
原公寓空间被细分为四个3.5 x 3.5米的相同房间,创造了一个通过大型中央开口链接并衔接整个住宅的空间均质。整个项目中的镜面布置弱化了项目的局限性,并放大了一个急于扩张的空间系统,使之超越其应用的物理空间。
The original apartment is subdivided into four equal rooms, each measuring 3.5 x 3.5 m, creating a spatial isotropy connected through large, central openings that articulates the home. The placement of mirrored surfaces across the home dilutes the project’s limits and amplifies a spatial system eager to expand itself beyond the physical space in which it is applied.
▼空间轴测图, spatial axon © HANGHAR
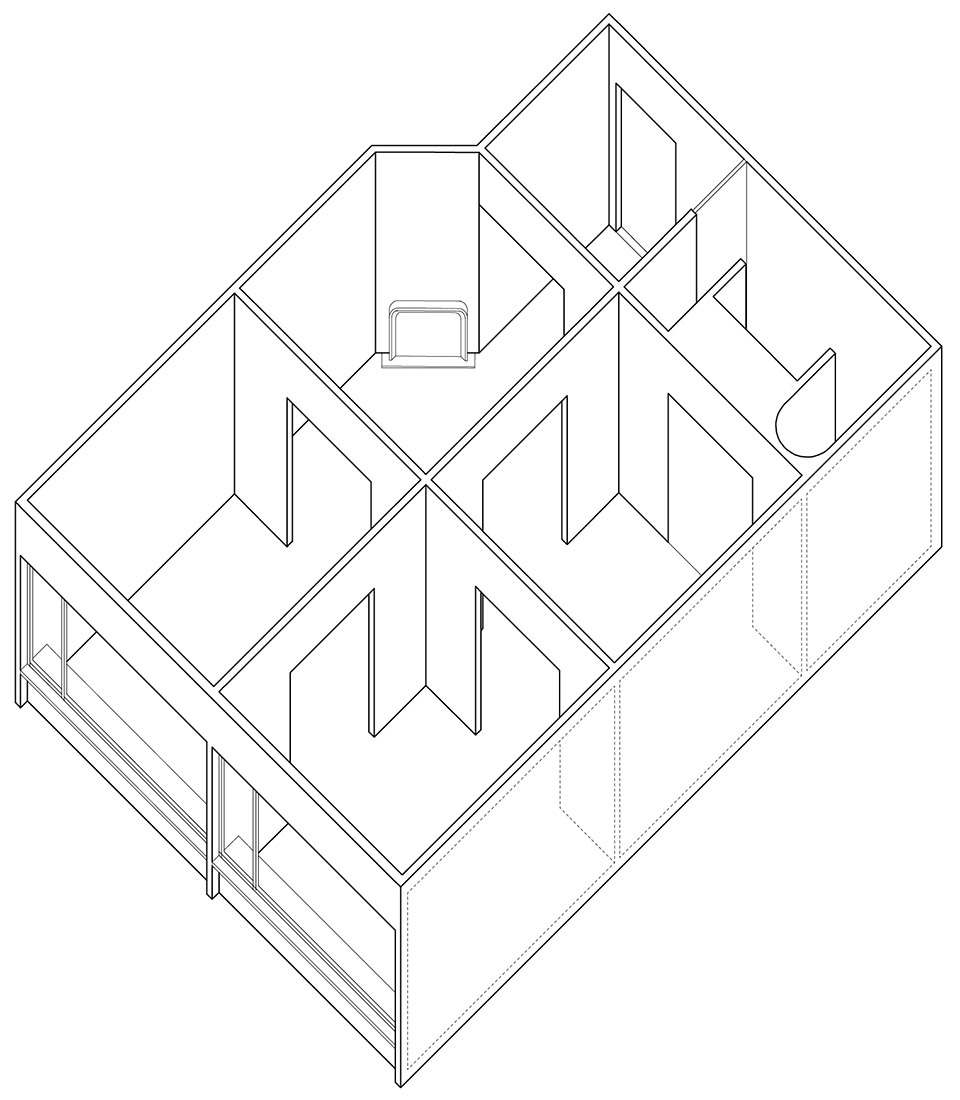
▼均质的空间,spatial isotropy © Luis Diaz Diaz
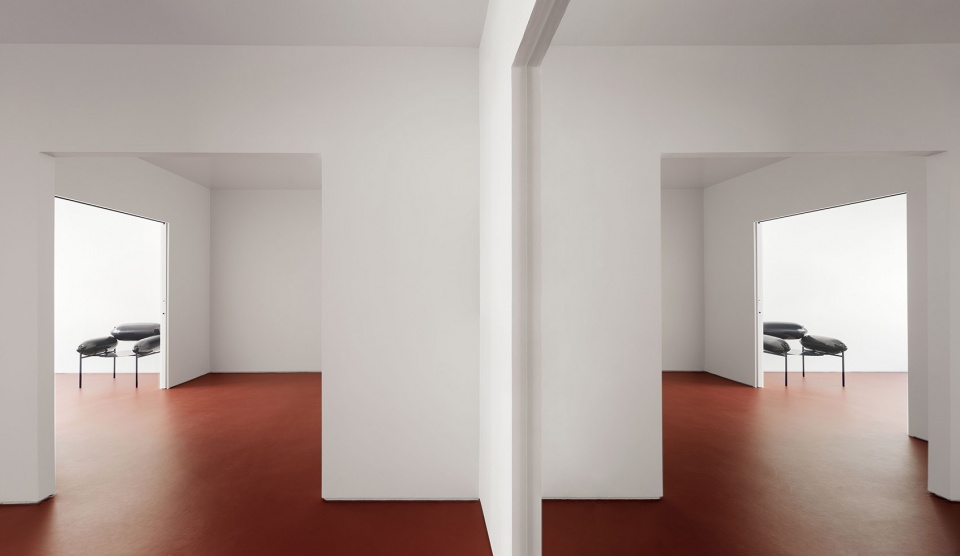
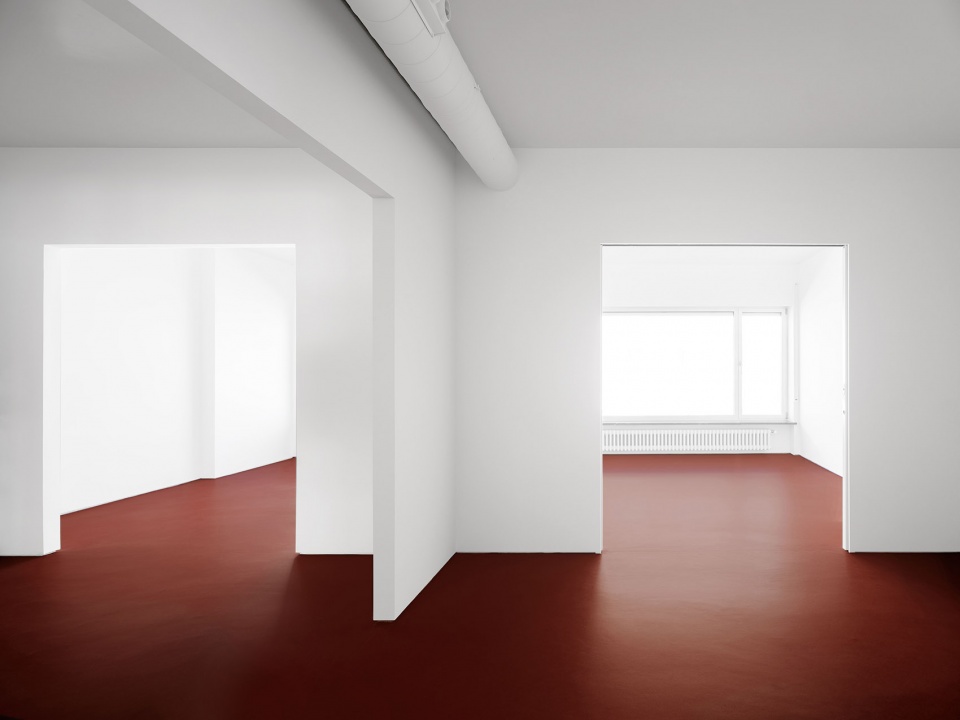
▼空间中的镜面布置,the placement of mirrored surfaces across the home © Luis Diaz Diaz
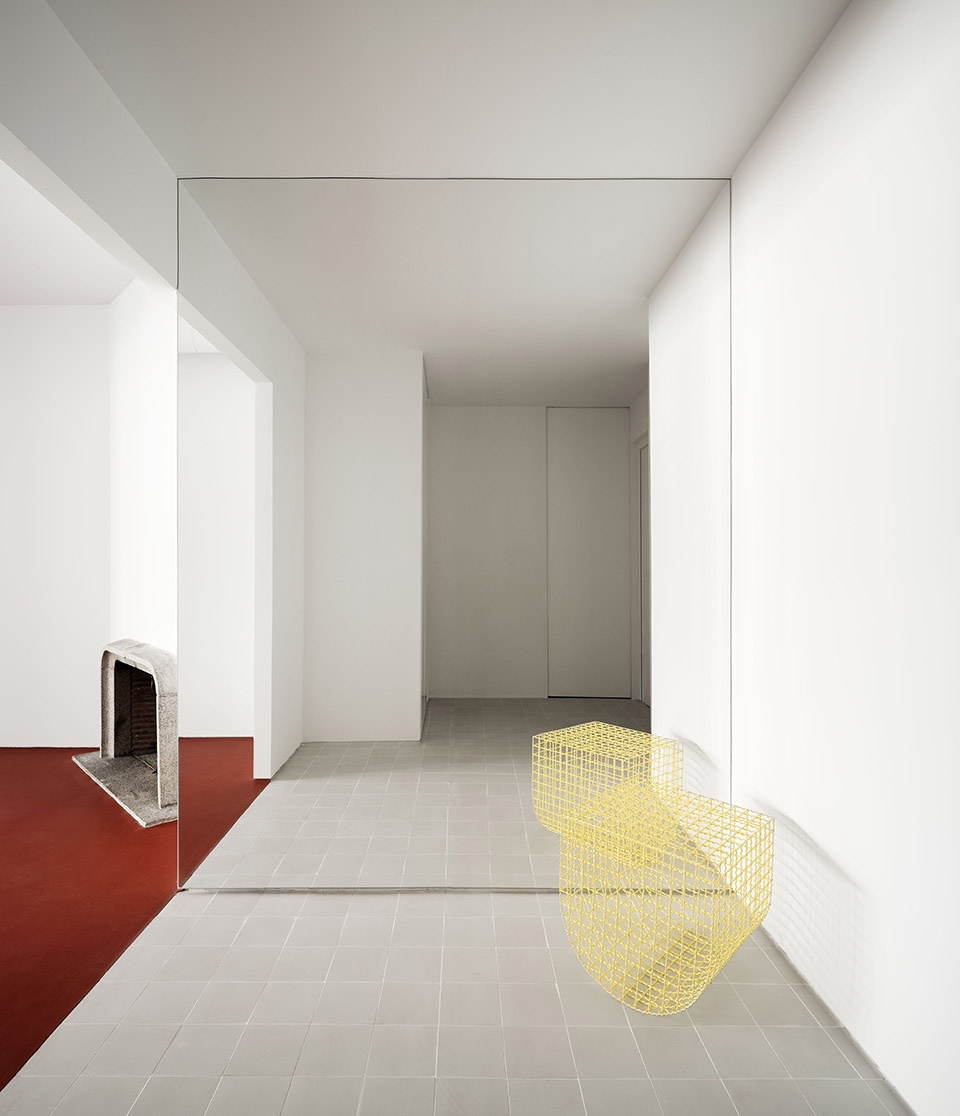
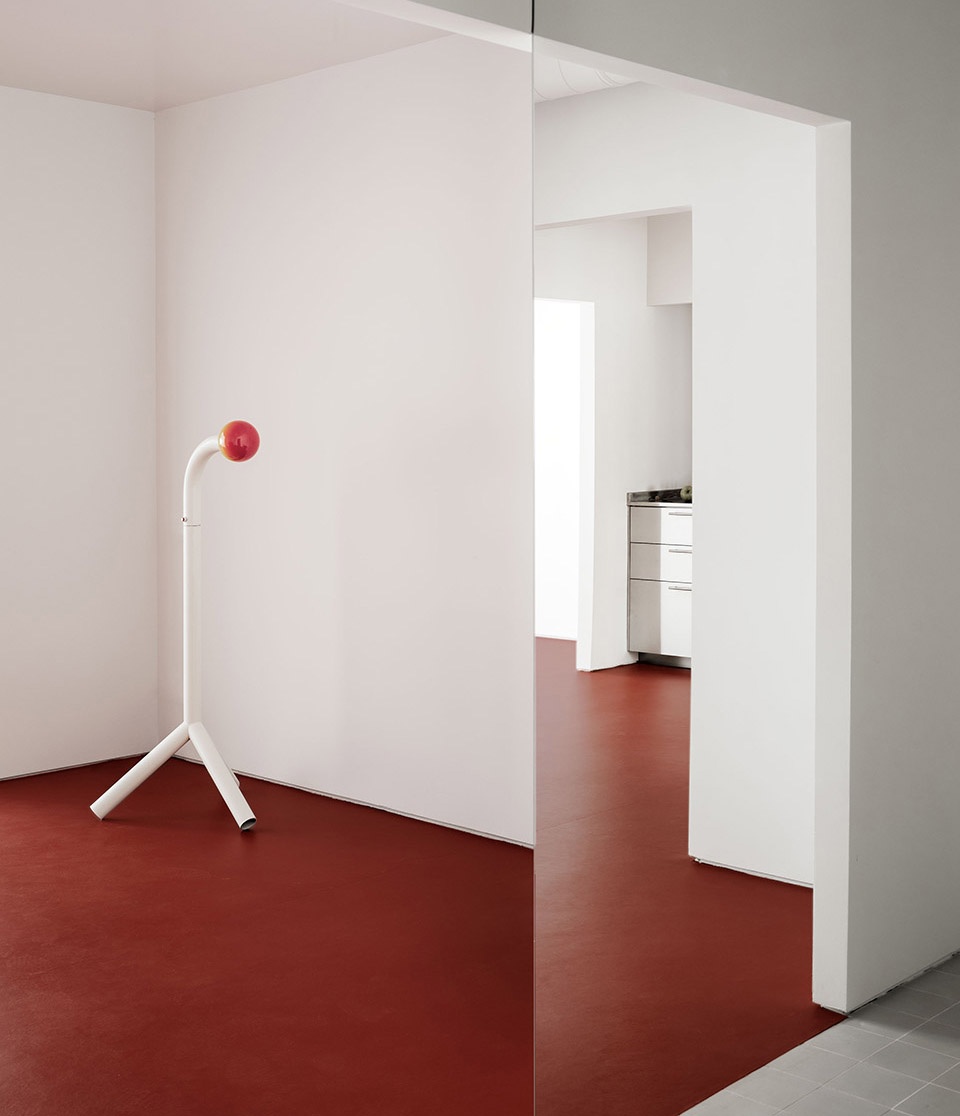
▼镜面的光影效果,lighting effects of the mirrors © Luis Diaz Diaz
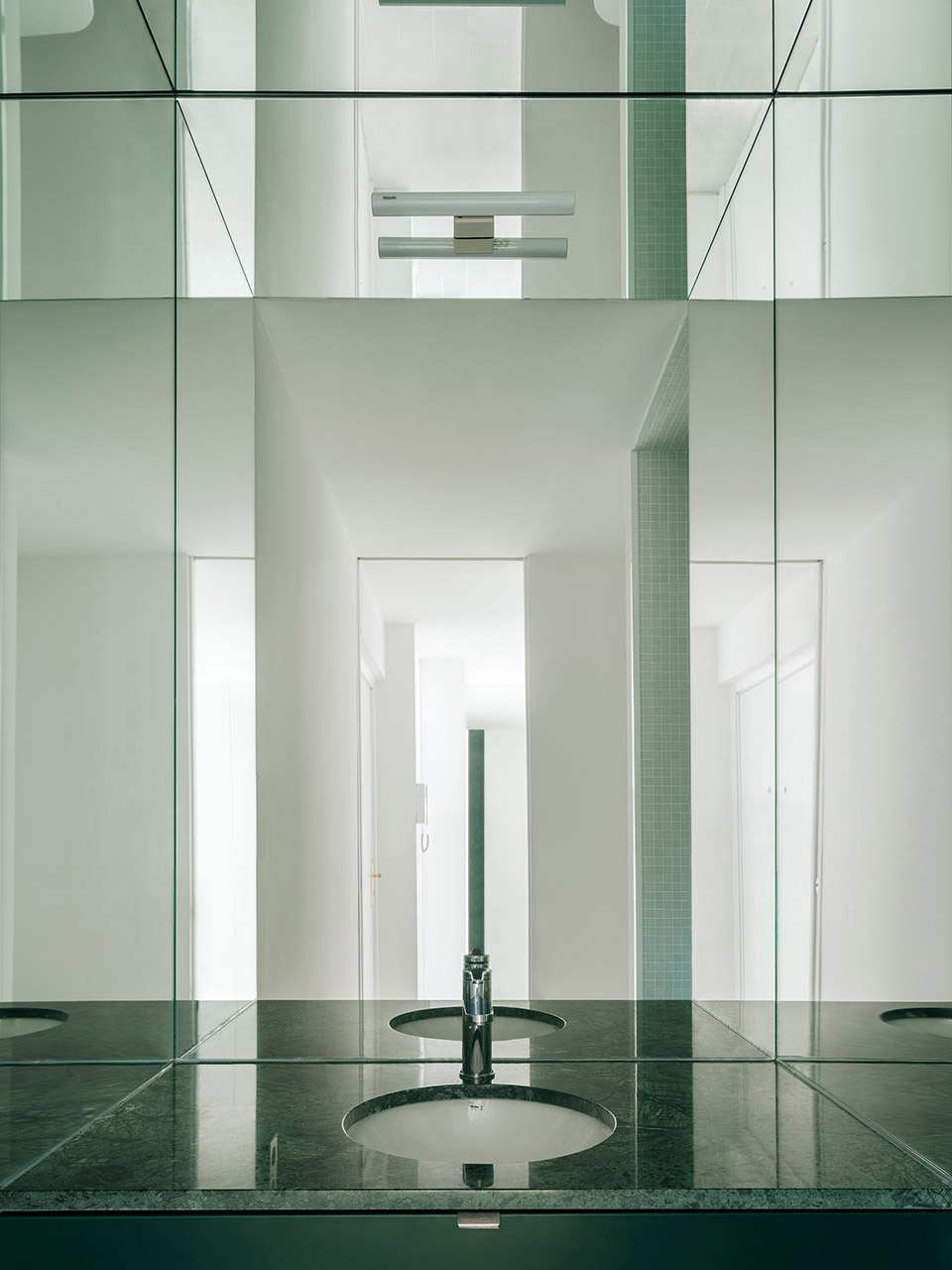
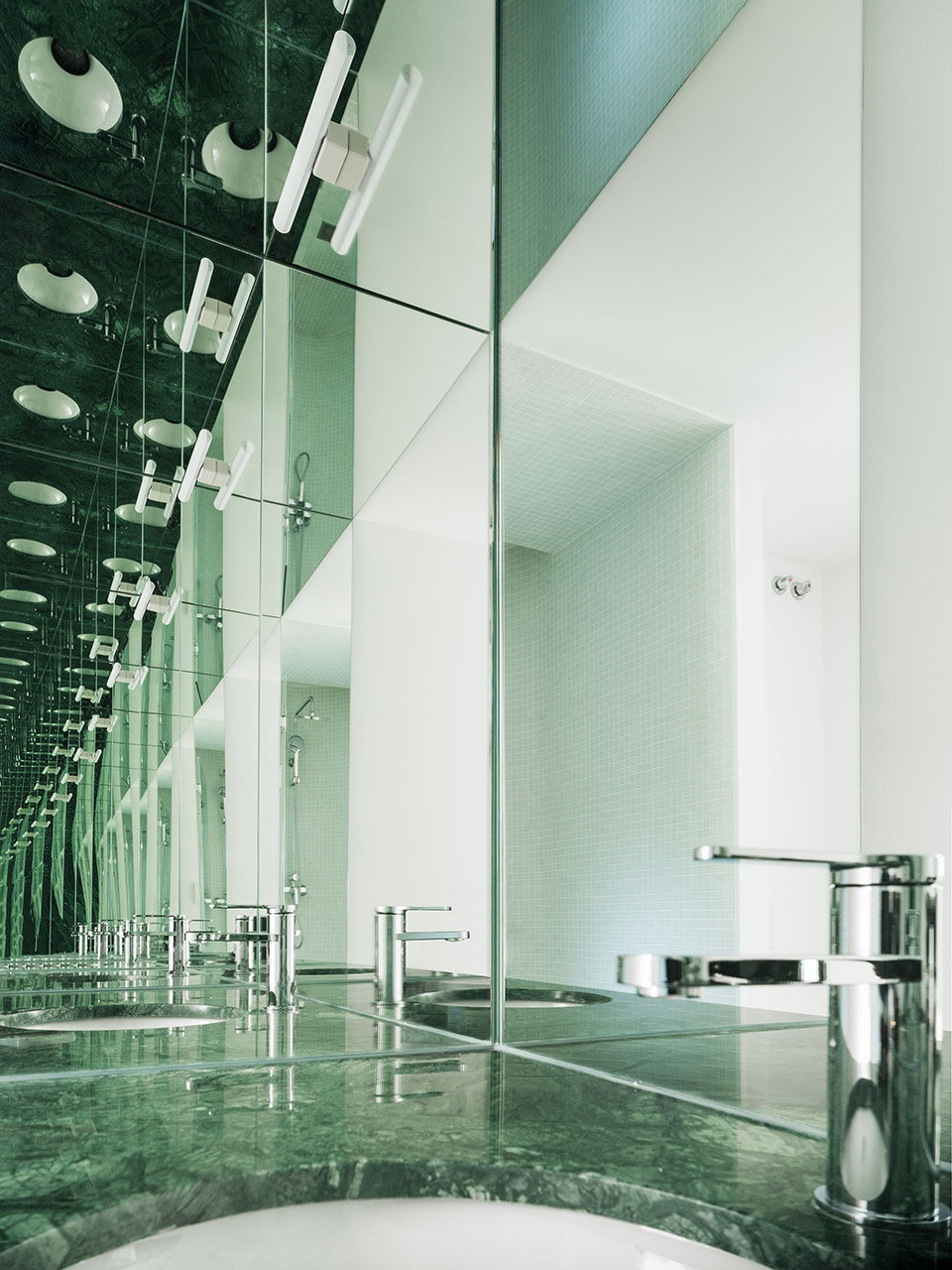
材料采用简洁直接的配色。地板以无固定大小的连续红色油毡片作为该地区家庭中常见的传统粘土砖的抽象表达。天花板以搪瓷覆盖来增强家中的灯光和色彩,而由不锈钢和镜子组成的烹饪区则藏匿于人们的视野中。
The material palette is simple and direct. The floor abstracts the traditional clay tile commonly found in homes of the area with a continuous, scale- less red linoleum sheeting. The ceiling, covered in enamel, amplifies the lights and colors present in the home while the cooking area, made out of stainless steel and mirrors simply disappears.
▼烹饪区,the cooking area © Luis Diaz Diaz
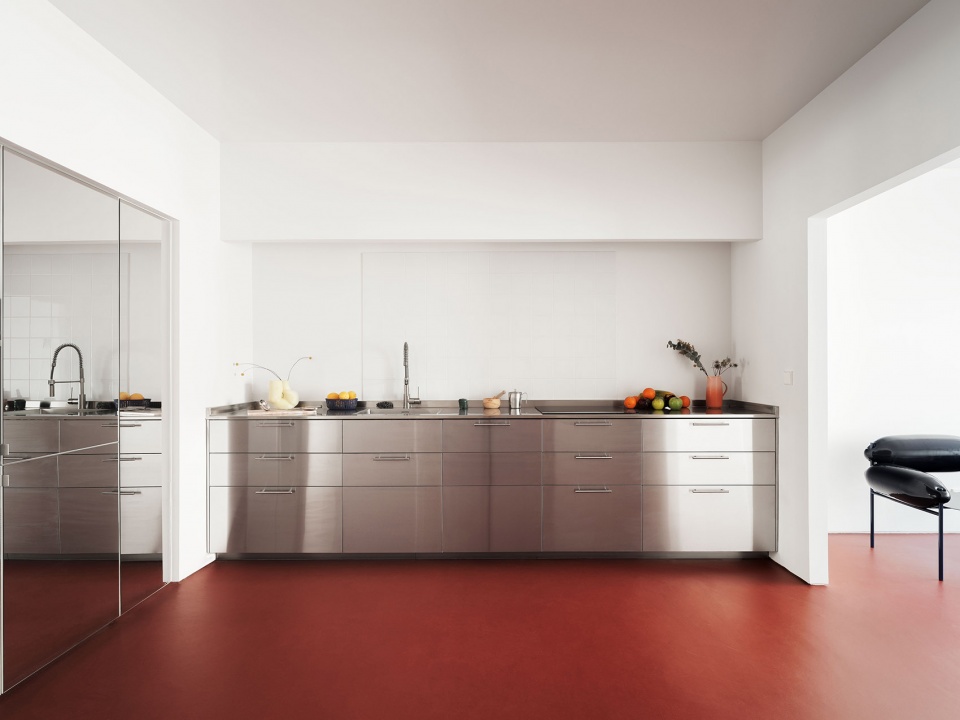
▼烹饪区近景,close view of the cooking area © Luis Diaz Diaz
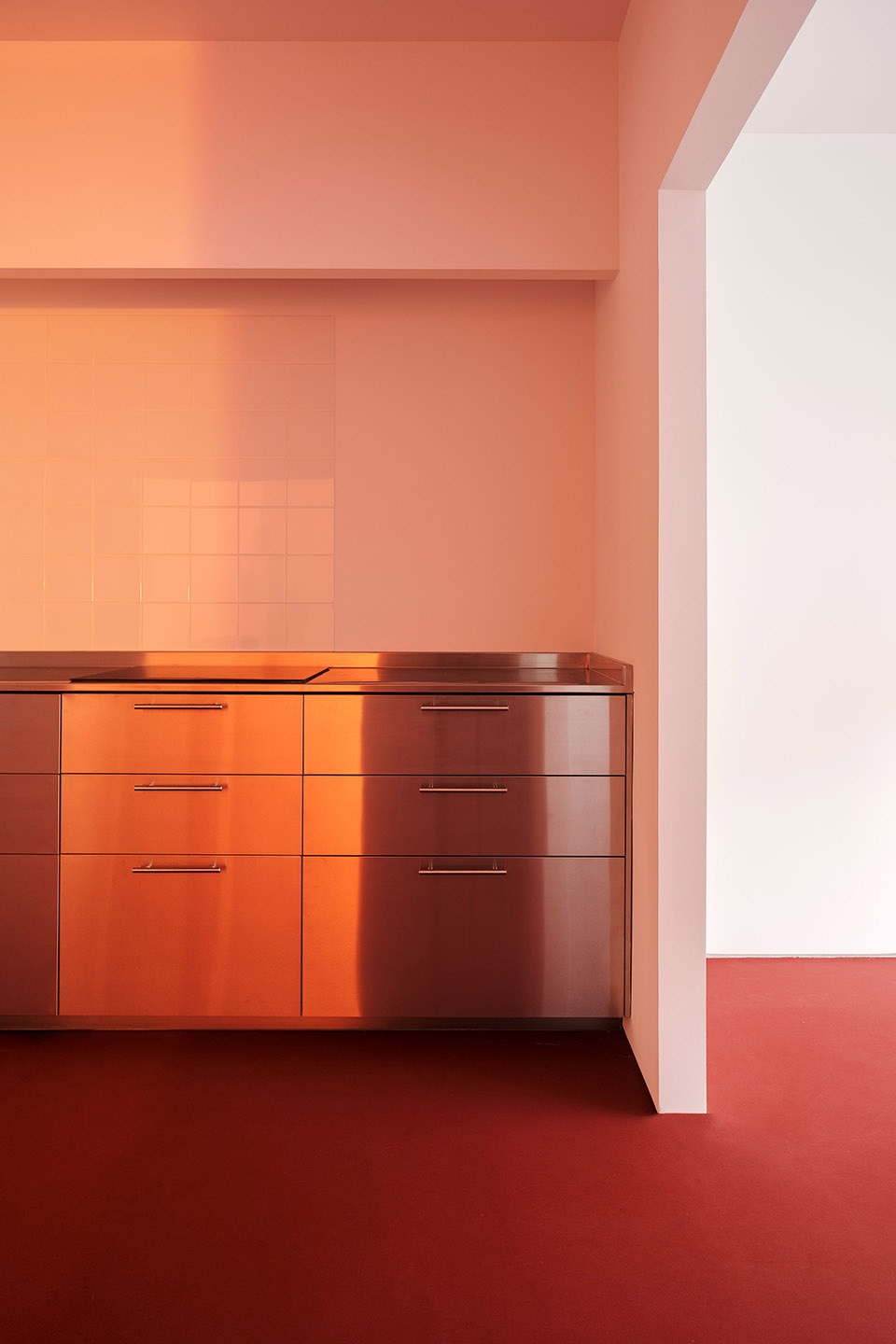
▼不锈钢厨房台面,stainless kitchen countertop © Luis Diaz Diaz
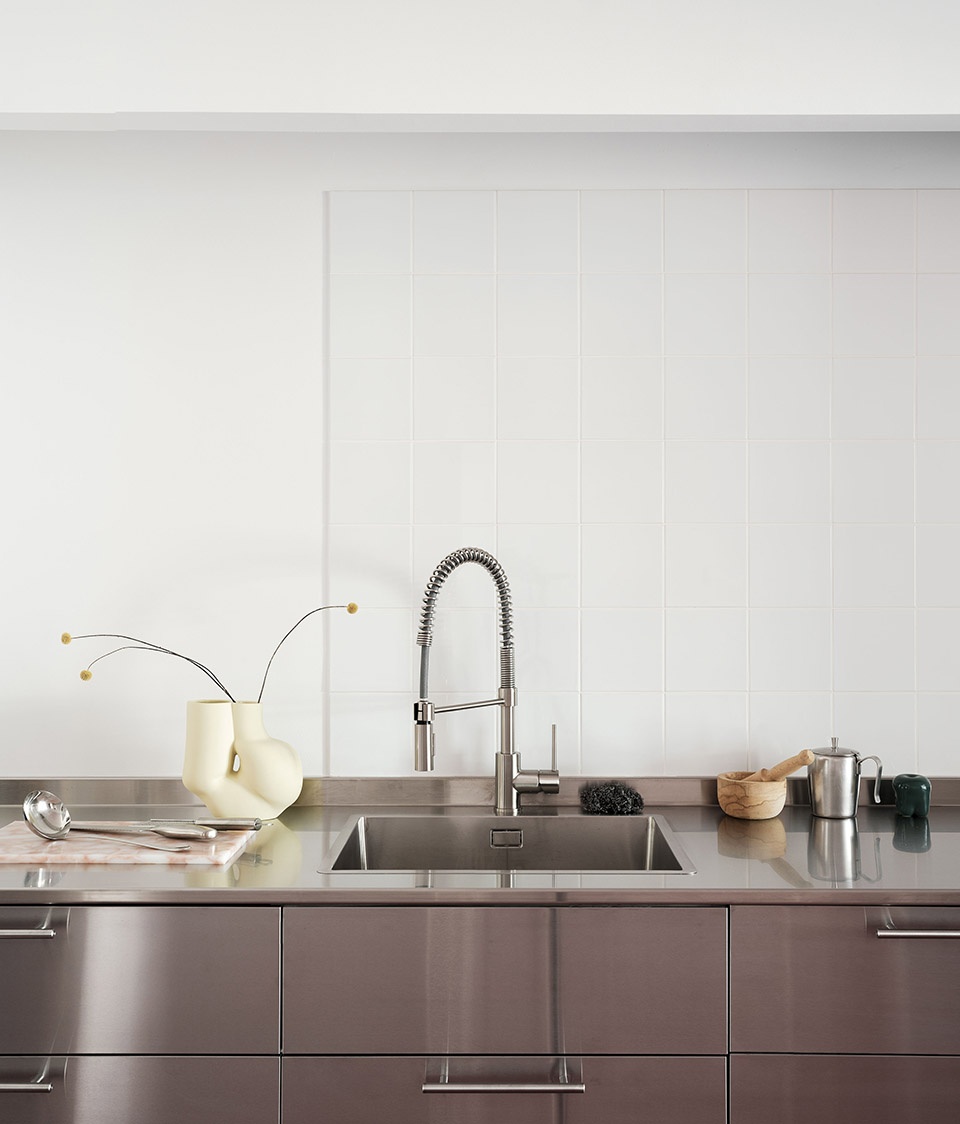
▼厨房台面细部,details of the kitchen countertop © Luis Diaz Diaz
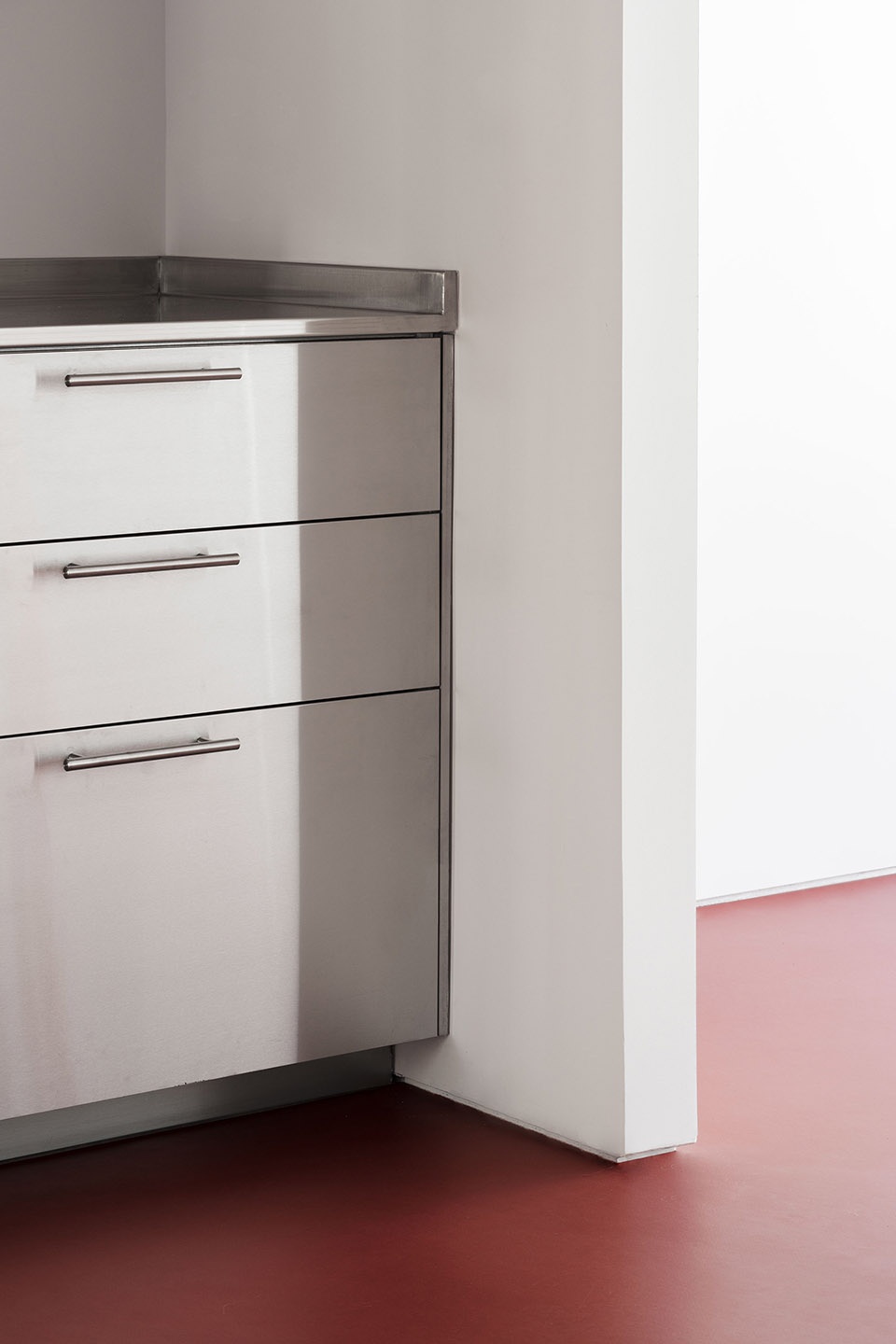
▼平面图, floor plan © HANGHAR
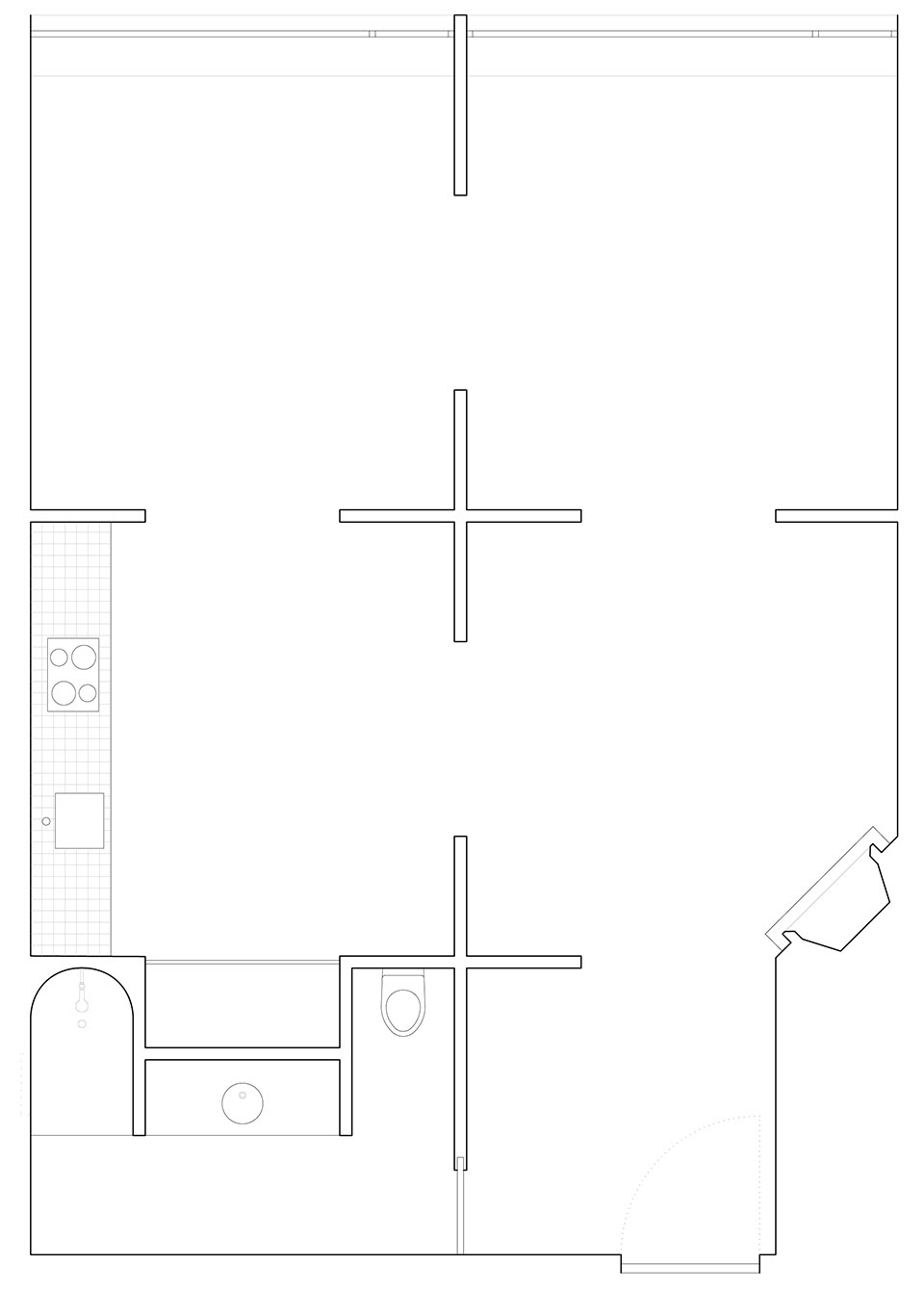
▼家具布置1, furniture plan 1 © HANGHAR
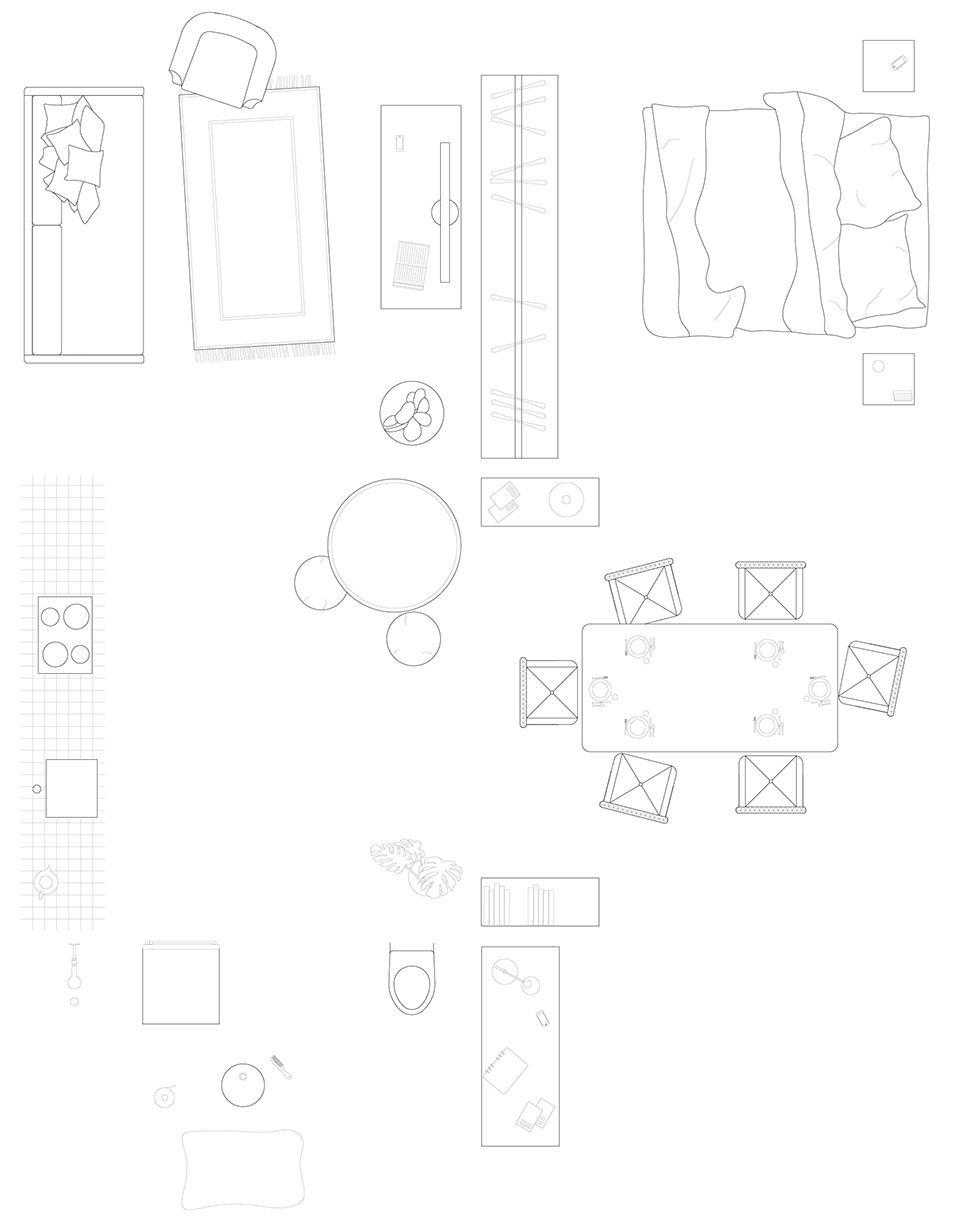
▼家具布置2, furniture plan 2 © HANGHAR
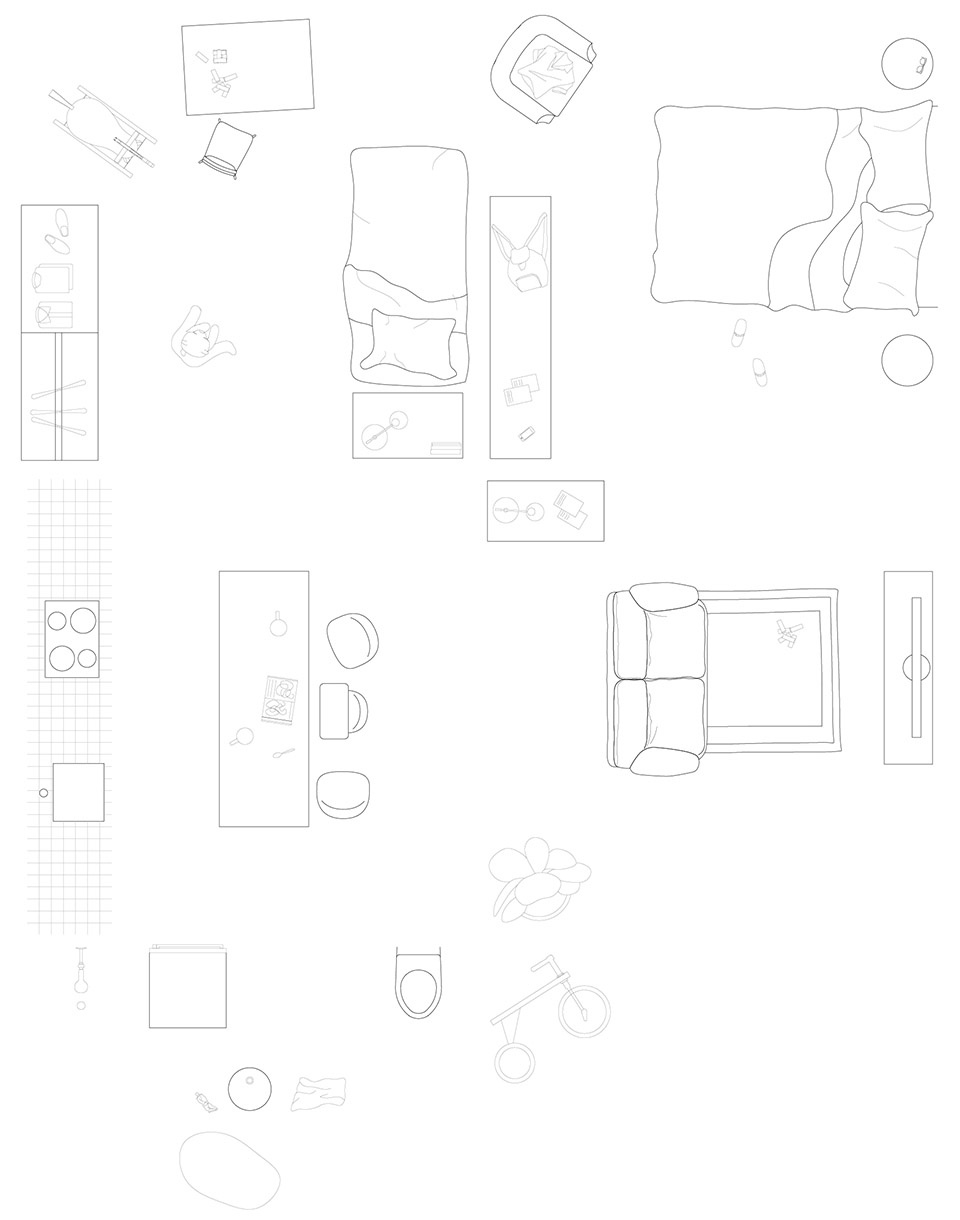
▼家具布置3, furniture plan 3 © HANGHAR
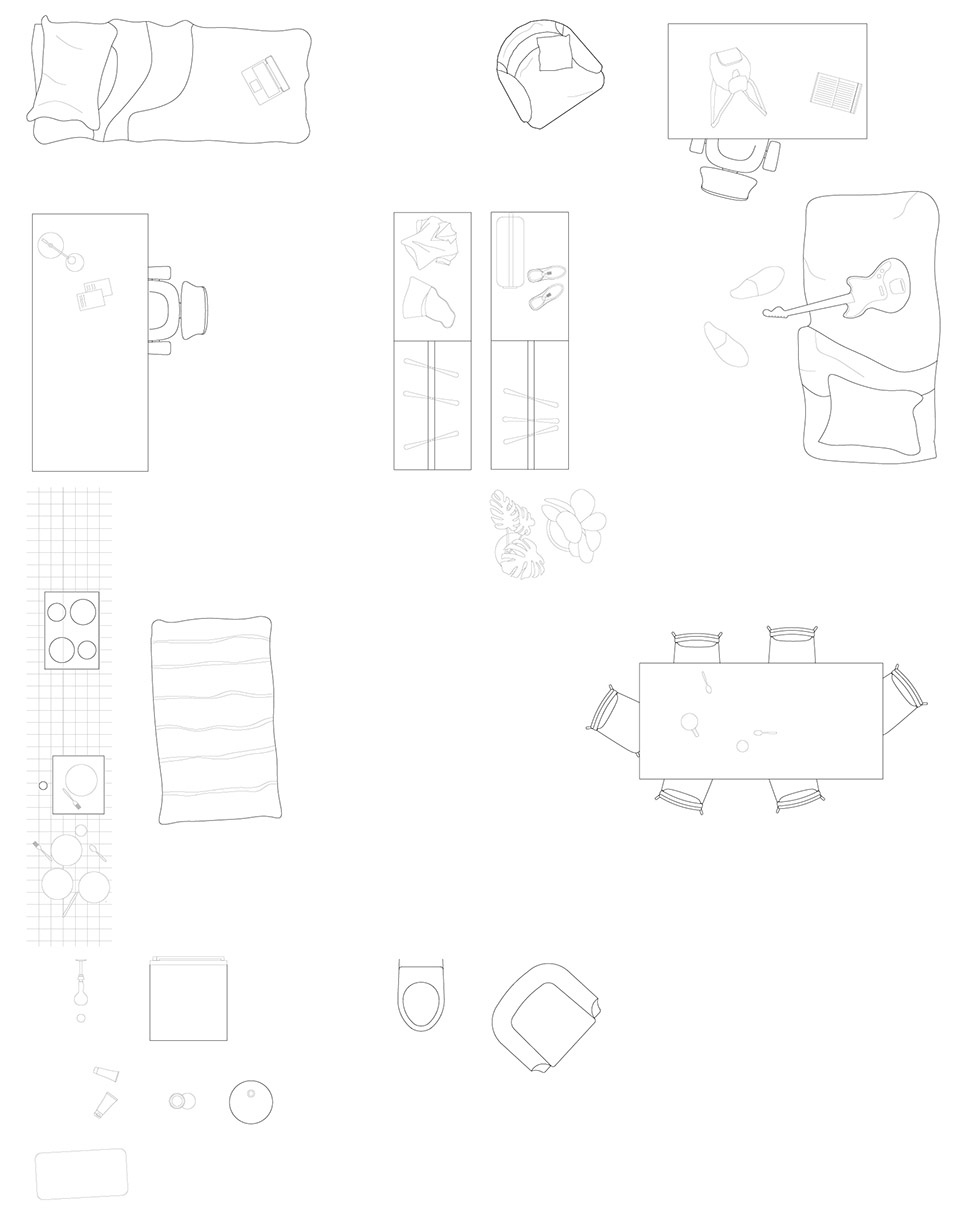
▼家具布置4, furniture plan 4 © HANGHAR
