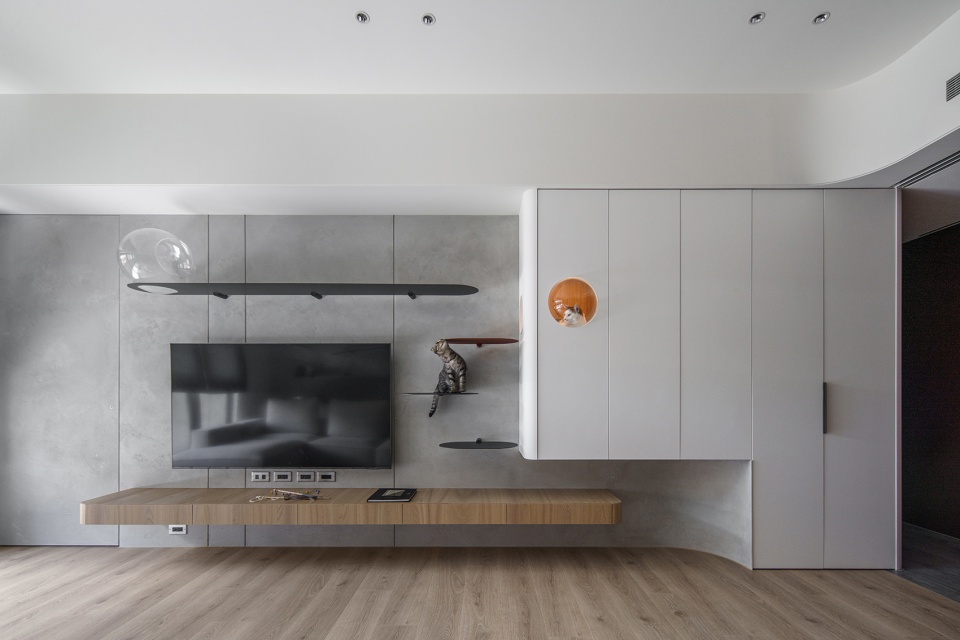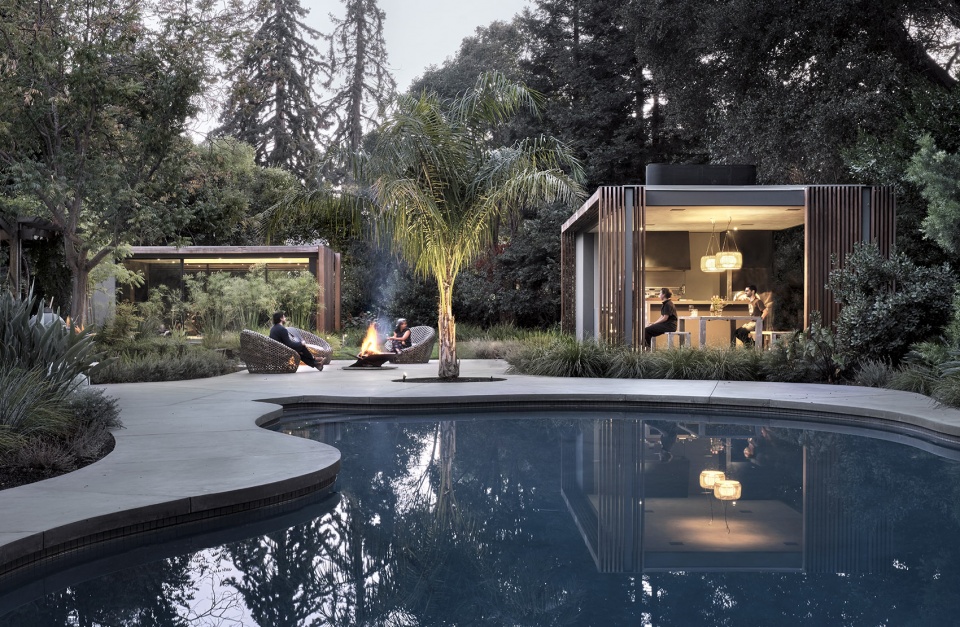

计划 | Schedule
该项目是一个包含125套公寓、车库空间以及储藏室的住宅综合体。住宅的类型共有22种,其中不乏有独特的复式公寓。作为对住宅的补充,项目中还设置了一个可自由使用的公共空间,以及三个不同的社区空间:儿童室、健身房和共享客厅。
Buildings develop a residential complex compound by 125 apartments, garages, and boxrooms, which during the project process and work site had allowed develop 22 different typologies of dwellings, as much in a unique floor as in duplex format. Residential complex doesn’t have any uses different of residential. Complementarily to dwellings, exists a free space by public use and three community rooms: a children’s room, a gym, and a living room.
▼项目概览,Overall view © Luis Díaz Díaz

▼场地鸟瞰,Aerial view © Luis Díaz Díaz
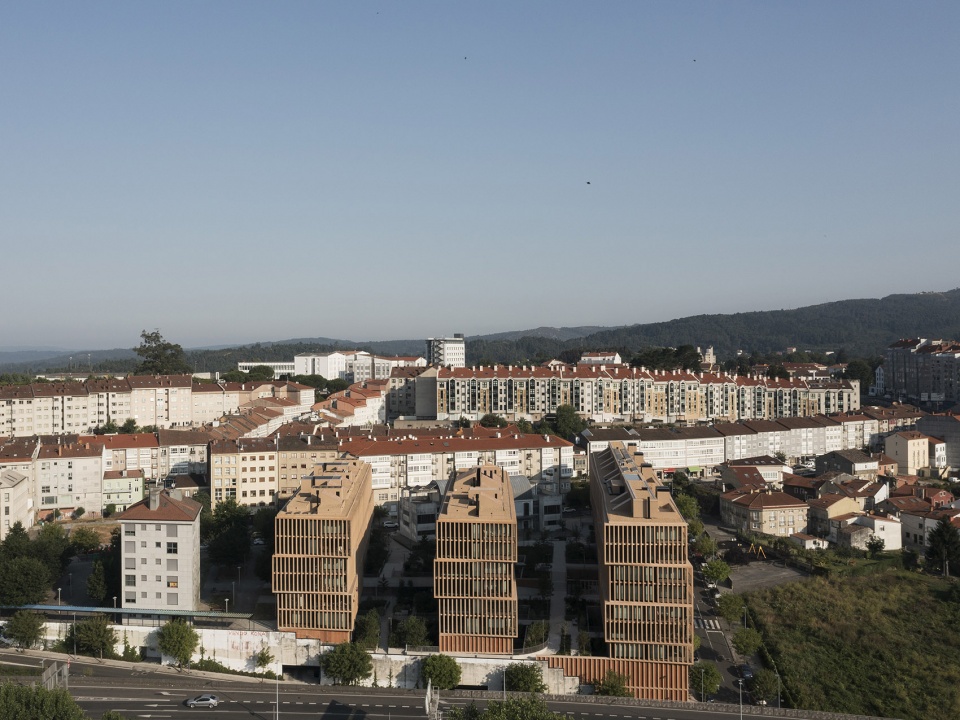
场地条件 | Situation
该综合体位于加利西亚的圣地亚哥-德孔波斯特拉,其所在场地自1873年来一直被Cornes火车站占用。综合体旁边的大楼曾经历过翻新,变成了名为“社团之家”的公共建筑,用于容纳城市中的各类组织和团体。旧火车站连通了圣地亚哥-德孔波斯特拉与卡里尔之间的第一条铁路,在作为客运站运营二十年之后逐步转变为辅助型的车站,直至20世纪末期被最终拆除。
▼总平面图,Site plan © Carbajo Barrios Arquitectos
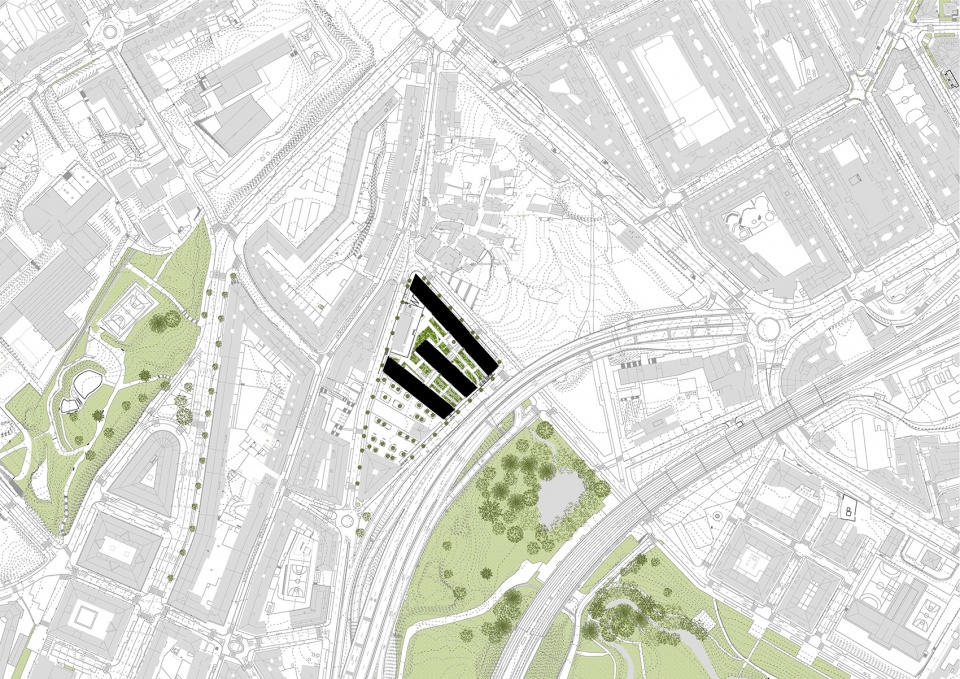
Buildings are in Santiago de Compostela, Galicia, in fields occupied by Cornes Railway Station since 1873. Part of it had refurbished and the result is a public building called “Casa das Asocacións”, which host all different associate collectives of the city and is located next of projected apartment block. That old station housed the first Galician railway line between Santiago de Compostela and Carril. The building will be used for passenger transport for two decades, until the entry in service of the actual railway station of Santiago de Compostela (in other location) in April of 1943. As of this moment, it’s continuing to function as merchandise assistant railway station during some decades more, over the name “Santiago-Cornes”, until his dismantling at twentieth century final days.
▼街道视角,View from the ground level © Luis Díaz Díaz
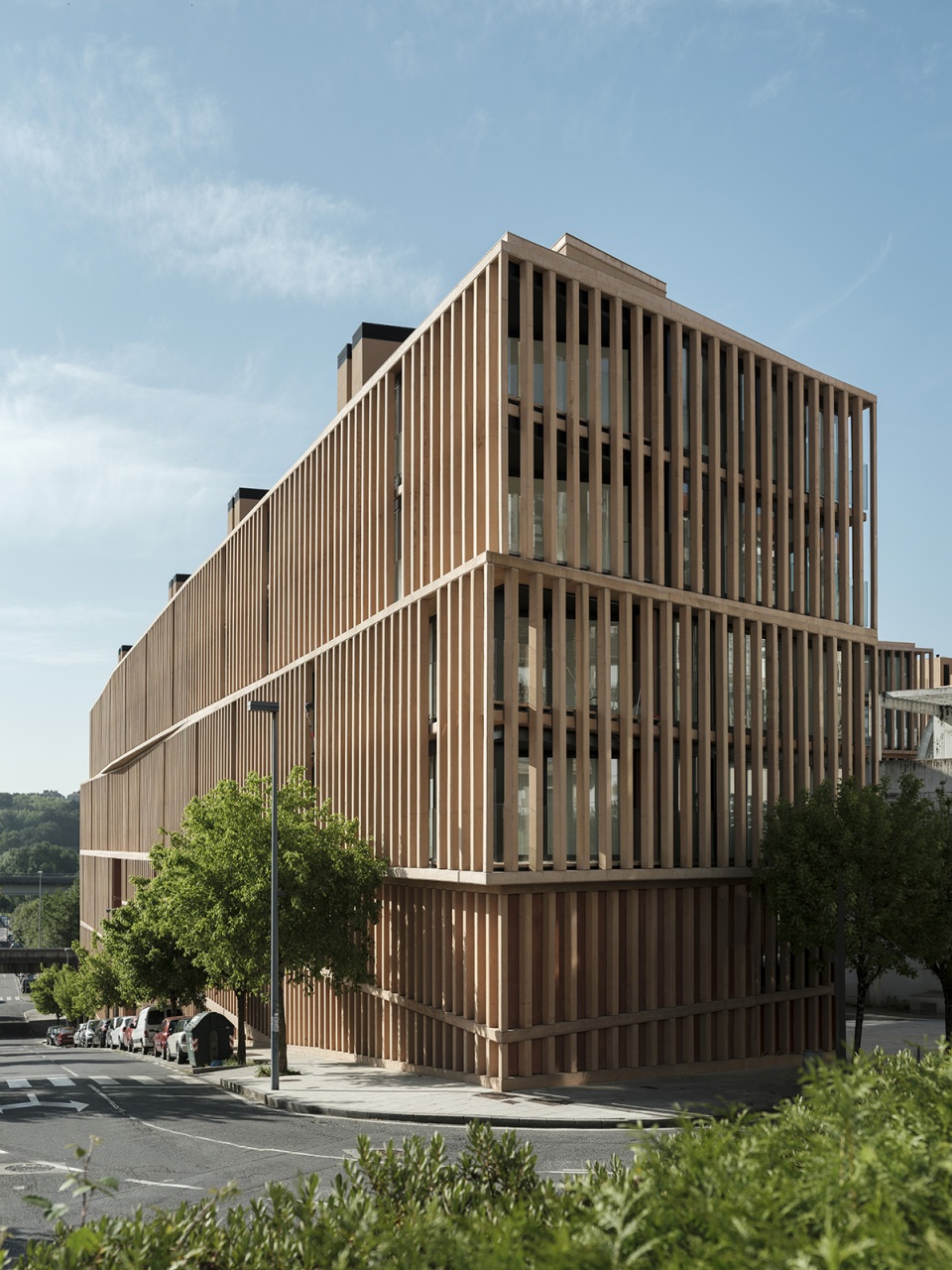
自由空间 | Free space
从平面布局看,该项目包含三个相互平行的线性体量,它们之间穿插着两个可供业主自由使用的空地,其余的位置分布着大量的步行路径而非广场,为的是能够更好地串联底层的空间。场地的垂直高差使步行路径分布在两个层级上,在创造出起伏的绿色走廊的同时,还从视觉和生态上与附近的公园建立了联系。此外,一系列下沉的空间为综合体引入了大面积的植被,并为车库和储藏空间带来自然光和新鲜空气。所有的纵向空间都与横向的路径形成了相辅相成的关系,这些步行道路从建筑物中间穿过,一方面消解了建筑之间的拥挤感,另一方面也释放出更开阔的横向视野。
▼步行路径串联底层空间 © Luis Díaz Díaz
Streets are proposed in direct relation with building ground floors
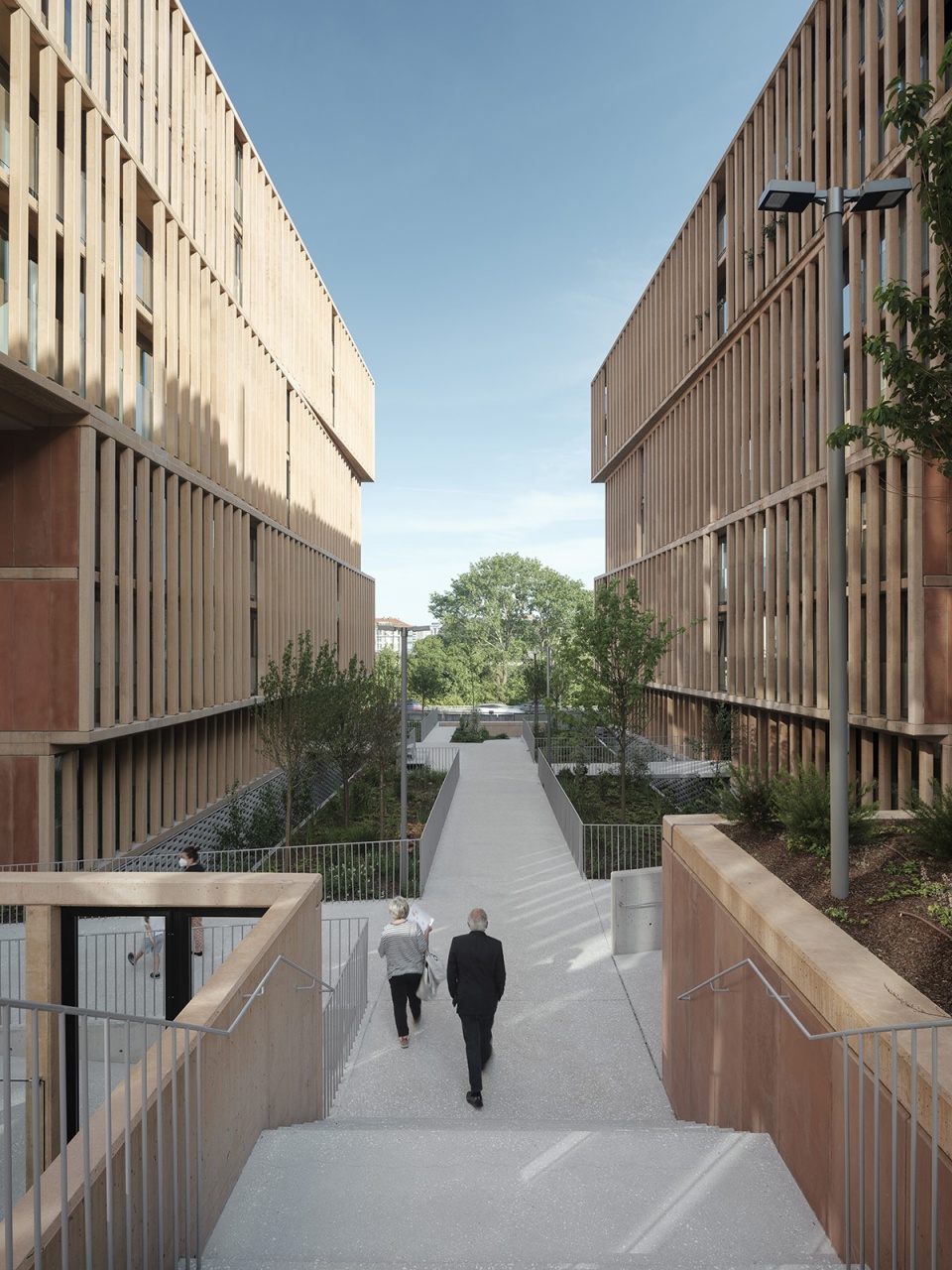
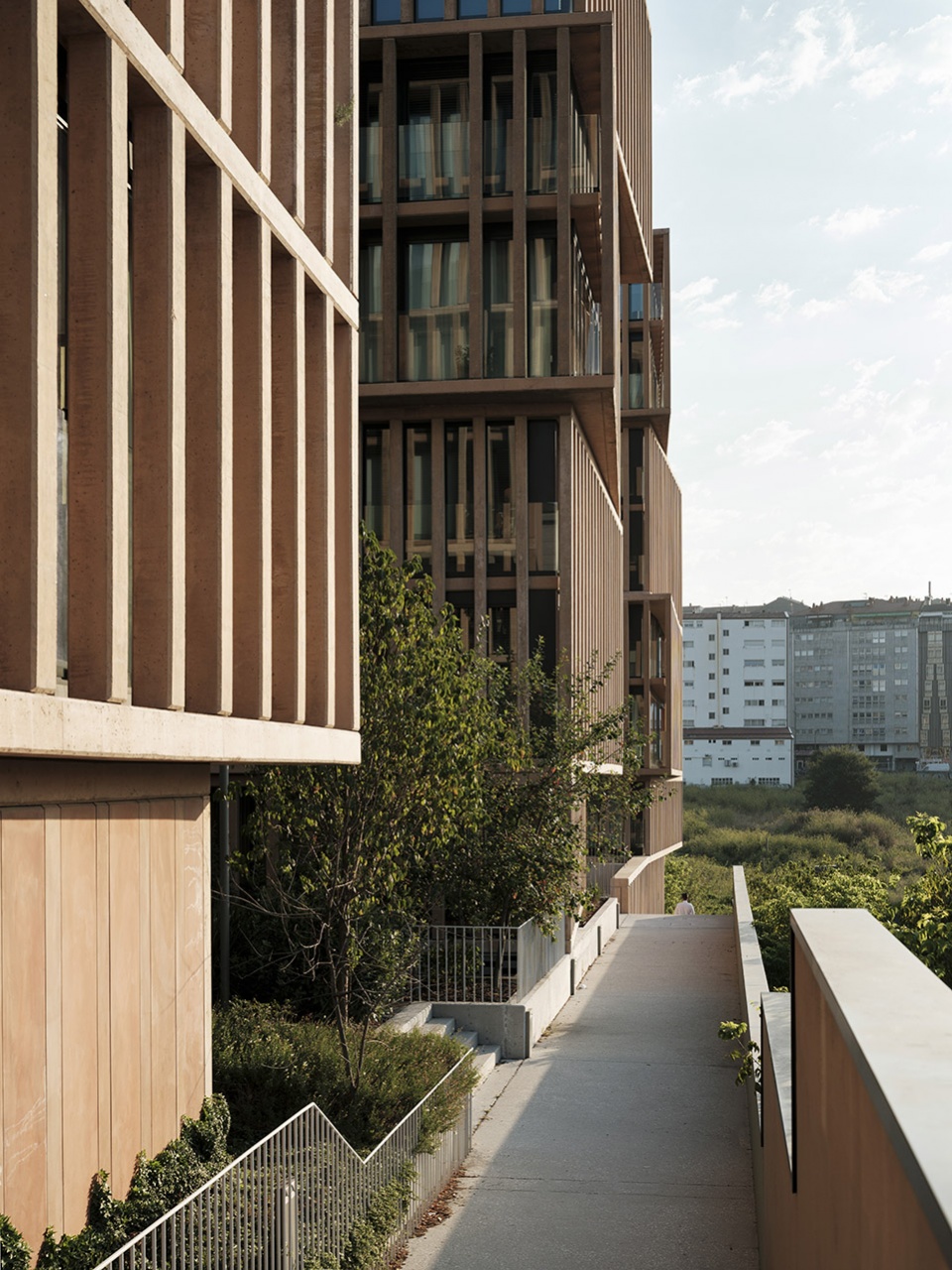
▼建筑外观,Exterior view © Luis Díaz Díaz

The urban planning anticipated a three lineal blocks management with two free private spaces for public use like elements of relation between parallel strips. The free space formalisation (exclusively pedestrian use) is conditioned by his lineal nature. More streets than squares, are proposed in direct relation with building ground floors, where it committed to residential use. This area is fragmented in lengthwise in two levels, a result of the vertical drop. Therefore, it projected a platform which is configured like a green corridor, drawing transversal paths for access to dwellings and longitudinal paths through the space in visual and ecological connection with surrounding parks. Some hollows appear on this space through underground floors, introducing large size vegetation, making distance between facades and apartments, and introducing natural illumination and ventilation towards garages and boxrooms. All of this is complemented with a transversal pedestrian street which cross buildings, decompressing the space in between and releasing transversal views.
▼大面积绿地穿插在步道沿线,Large green areas interspersed along the paths © Luis Díaz Díaz
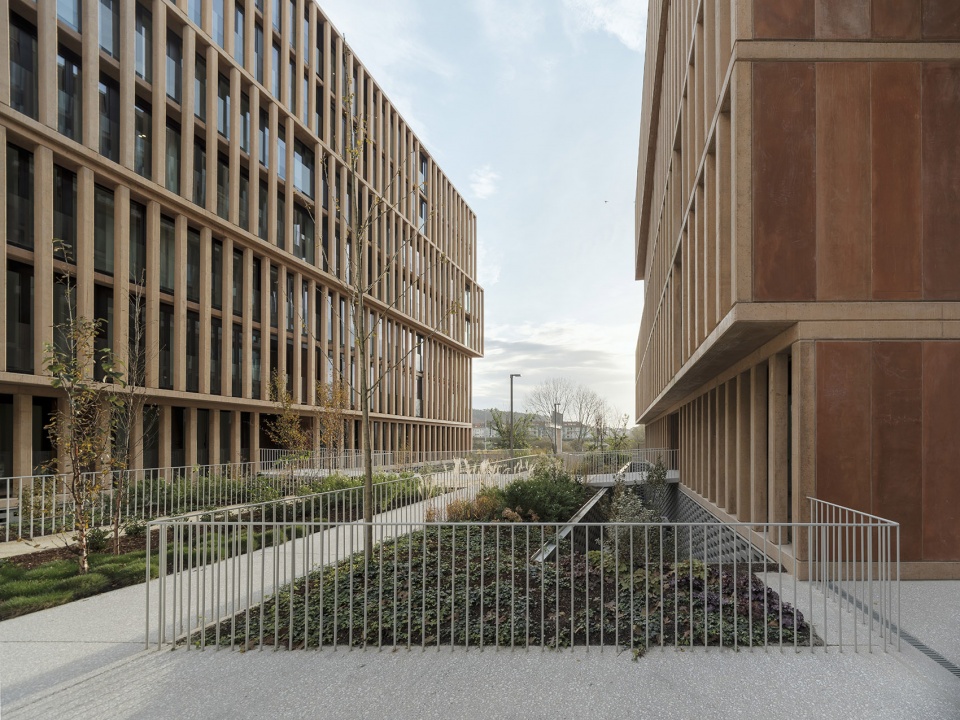
▼俯瞰,Aerial view © Luis Díaz Díaz

▼步行道路从建筑物中间穿过
The transversal pedestrian street cross buildings © Luis Díaz Díaz
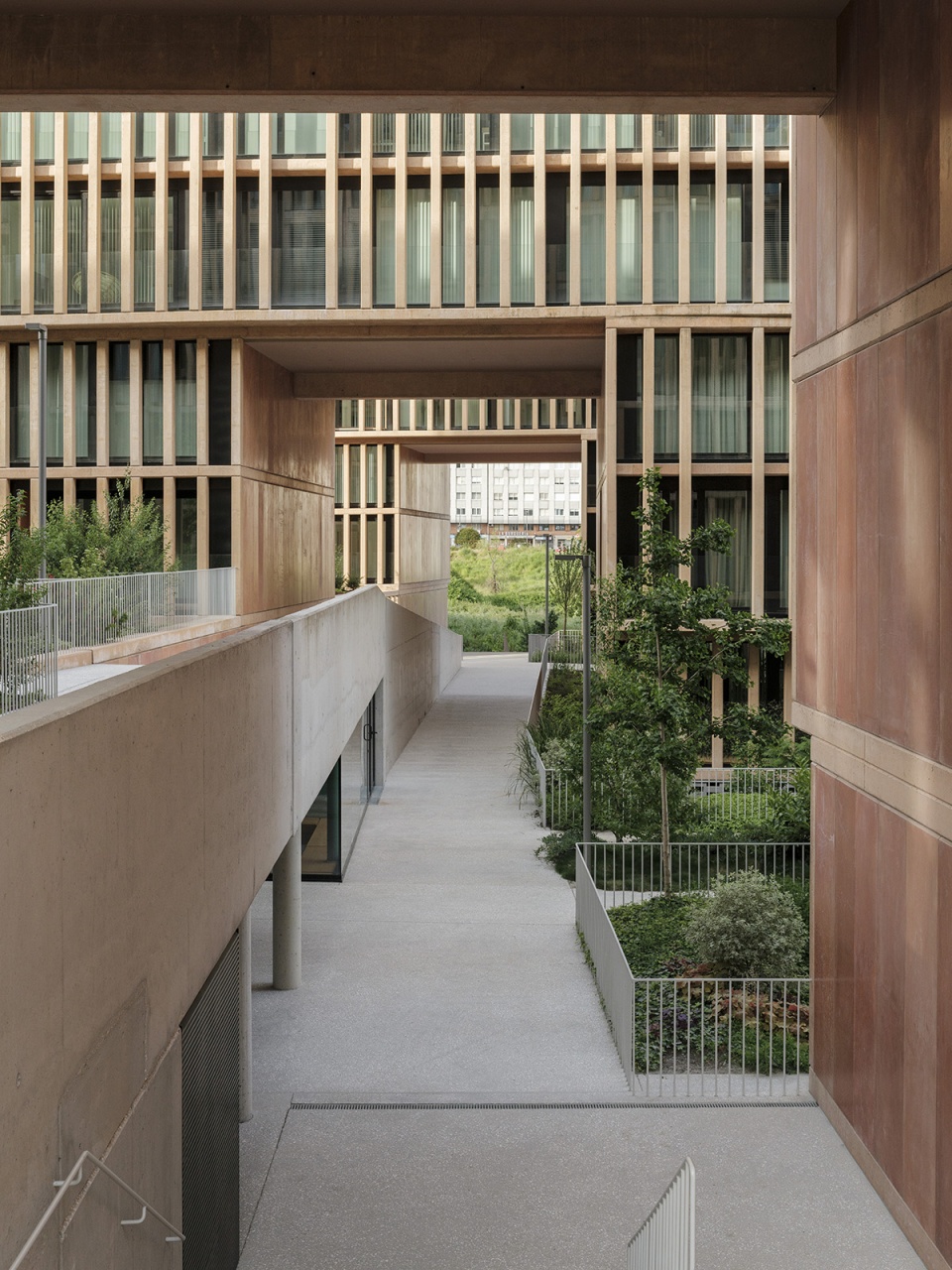
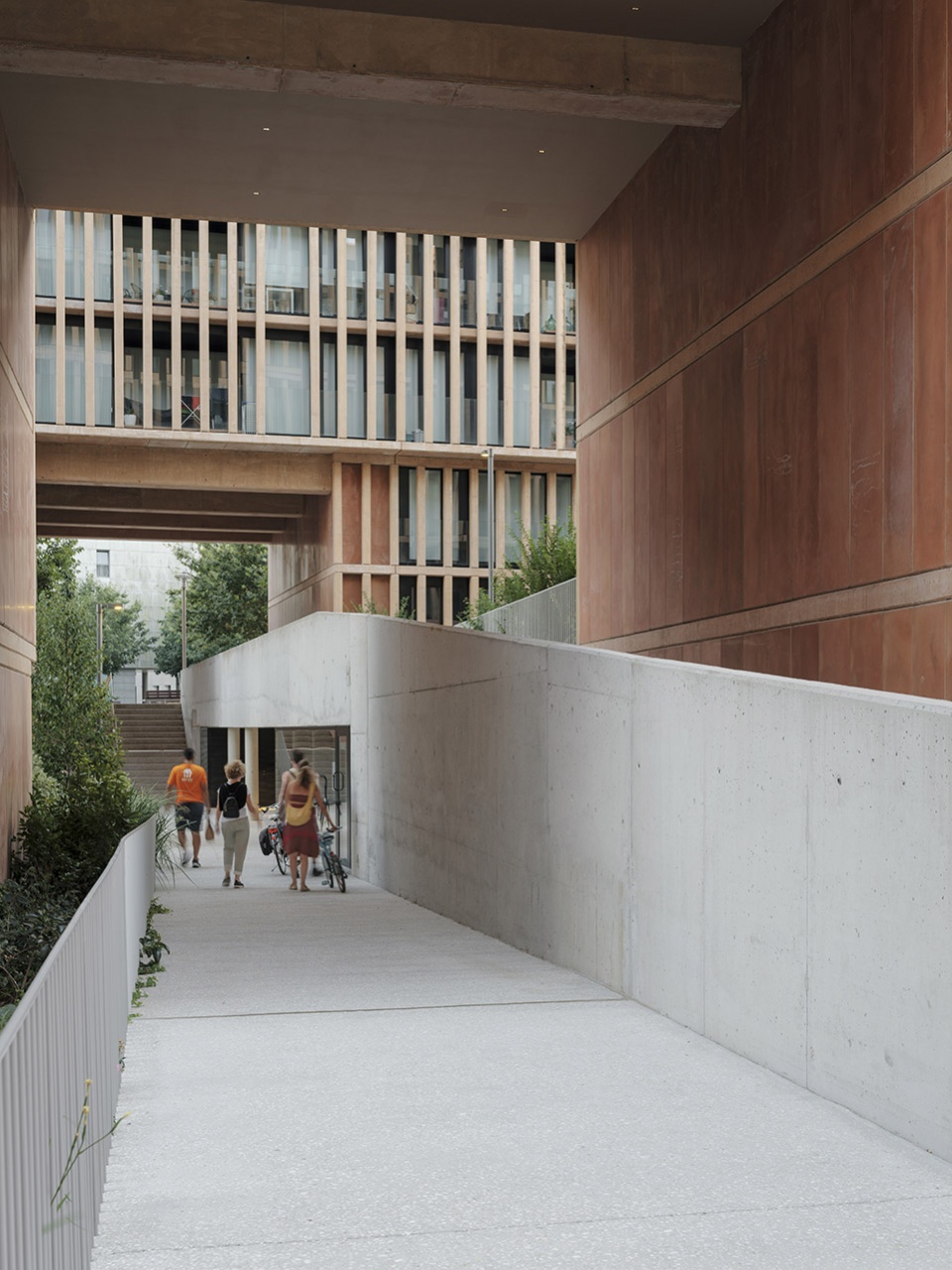
▼下沉空间,The sunken space © Luis Díaz Díaz
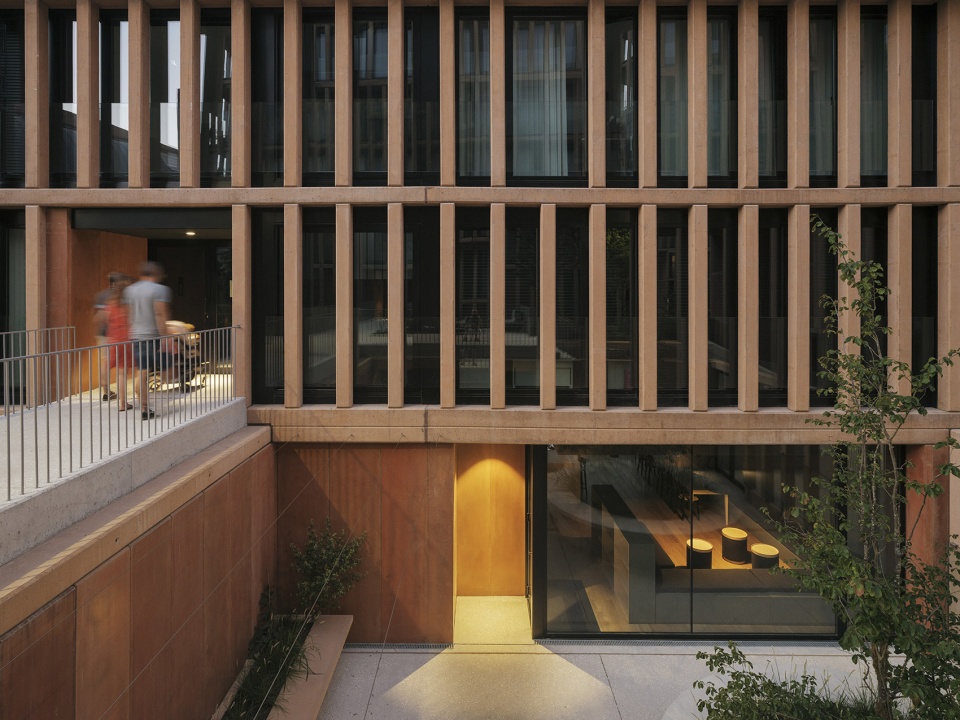
▼花园景观和家具,Landscape and outdoor furniture © Luis Díaz Díaz
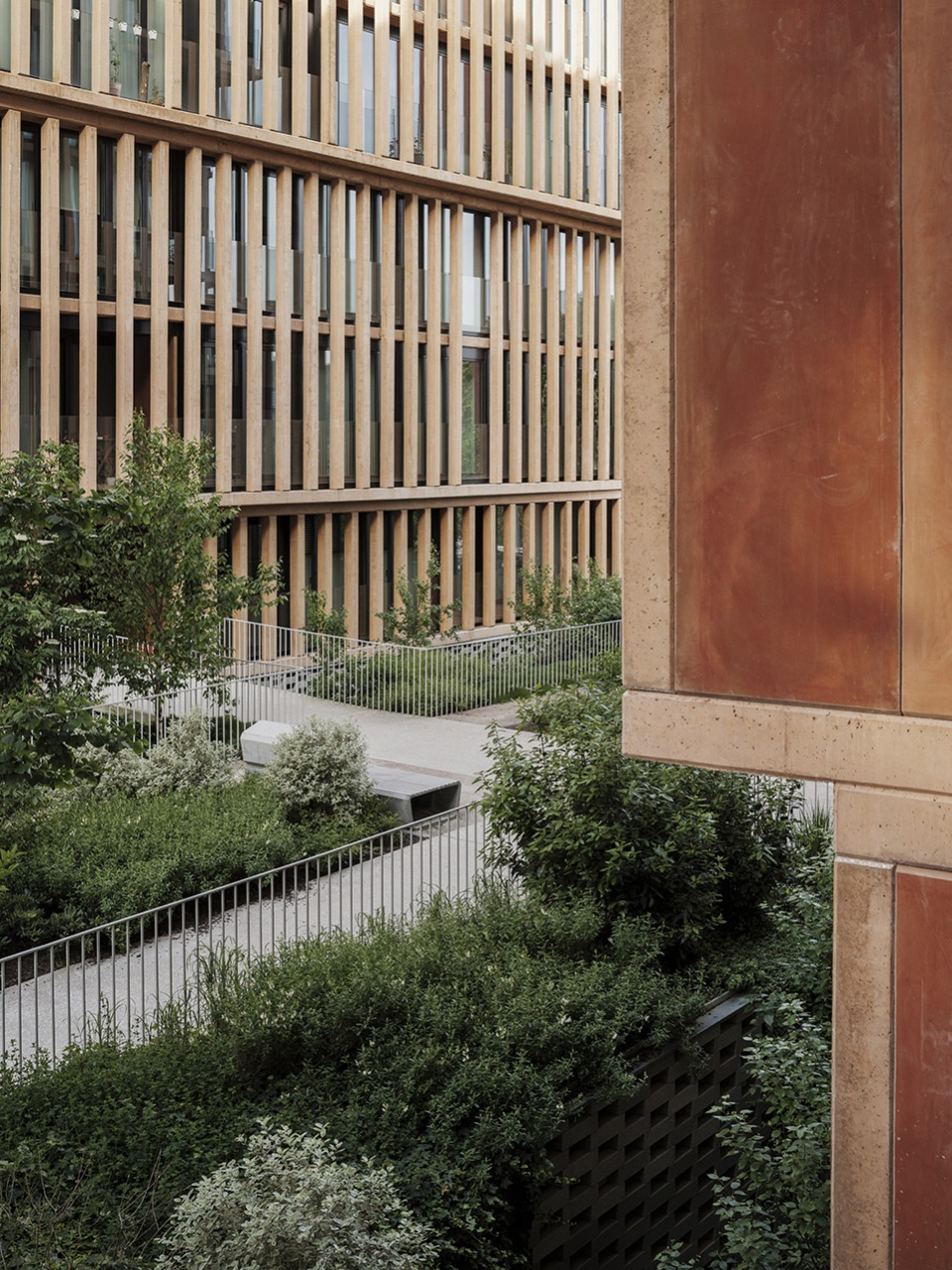
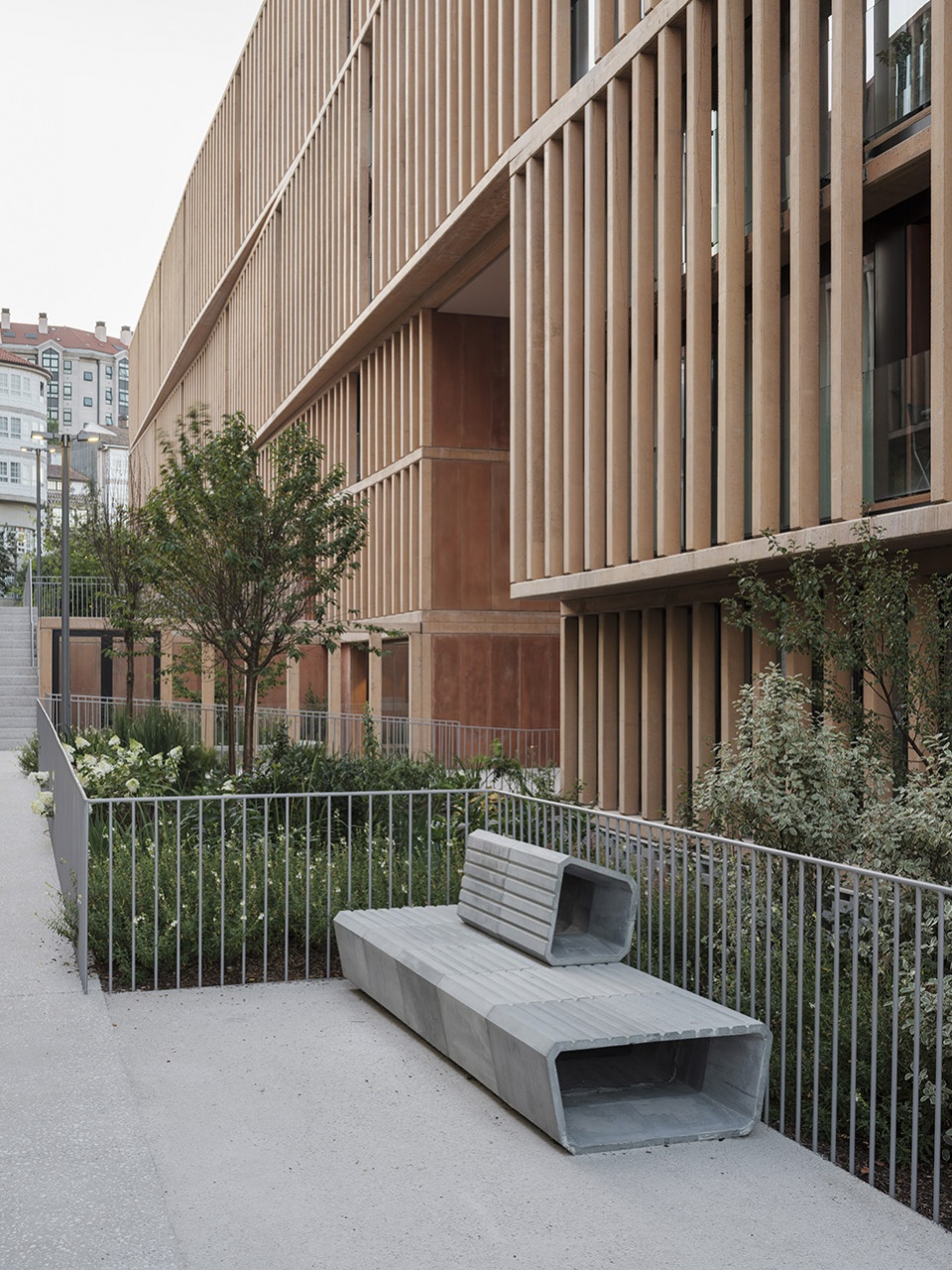
▼混凝土围墙,Concrete enclosure walls © Luis Díaz Díaz
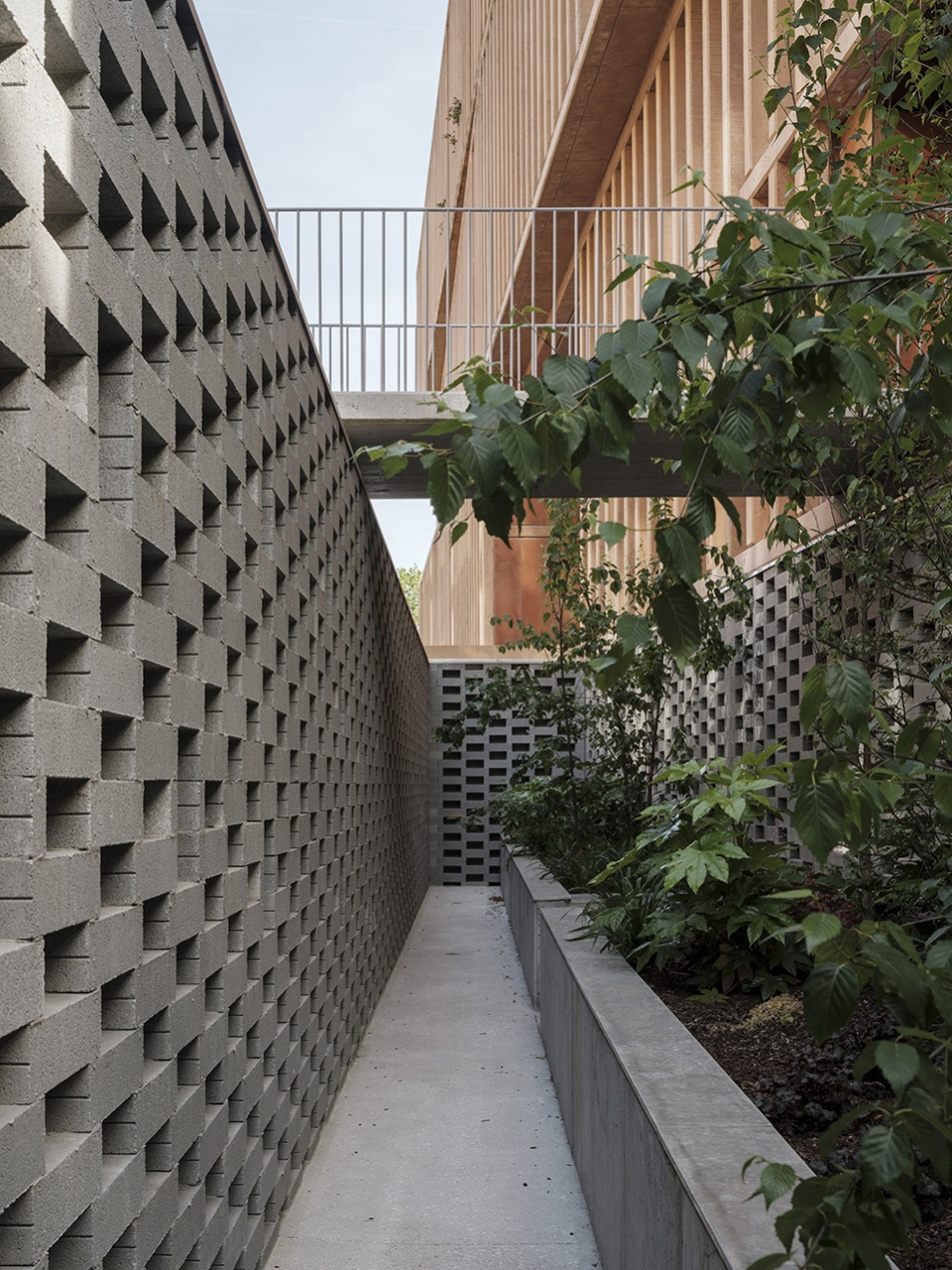
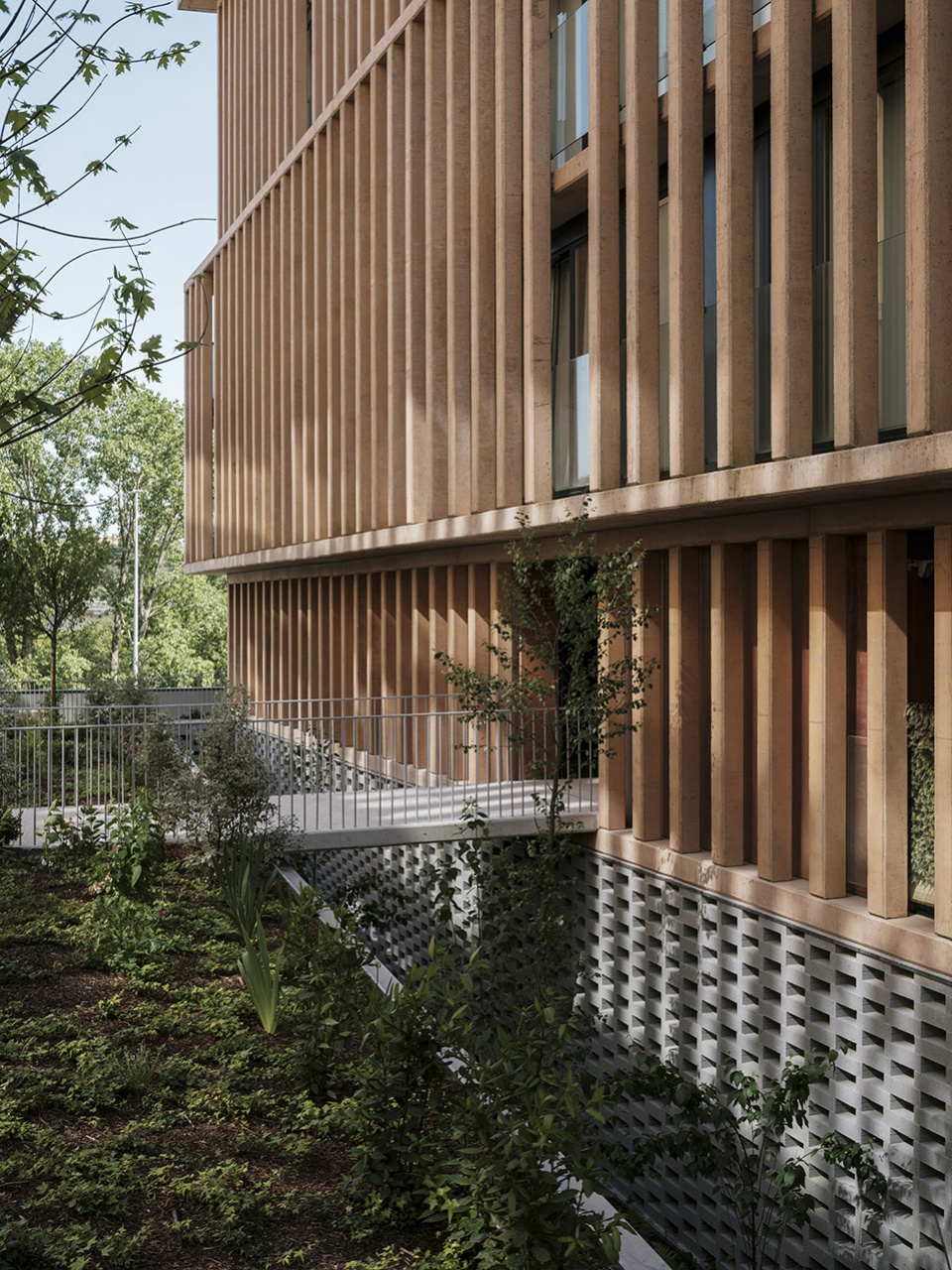
建筑物 | Buildings
平面规划的基本准则是将优质的采光引入公寓,并充分利用场地周围的公园和城市景观。
建筑的三个部分长度在70米至100米之间变化,宽度约为12米,每栋建筑都拥有环绕整个周长的悬臂。在确定好以上规划之后,建筑的整体布局被尽可能地向外打开,并通过全玻璃的外墙与户外空间建立视觉上的连接。玻璃墙的外围包覆着预制的混凝土格栅,犹如遮阳屏一般,对强烈的日照以及距离较近的建筑物起到了一定的阻隔作用。
The urban planning is based on the premise to incorporate to apartments high levels of natural light and the harnessing of views that plot has of surrounding parks and city.
Three pieces form the building complex, which have a length between seventy and one hundred meters and approximately twelve meters of width. Also, all of them have a cantilever surrounding the entire perimeter. After that decision, it proceed to open the entire plan to the outside, with a fully glazed envelope, preventing the use of perimetral corridor as an exterior space of all apartments. The end of these spaces is delimited by a precast concrete lattice, which acts like a brise soleil, qualifying sunlight and views in between faced buildings.
▼建筑立面,Building facade © Luis Díaz Díaz
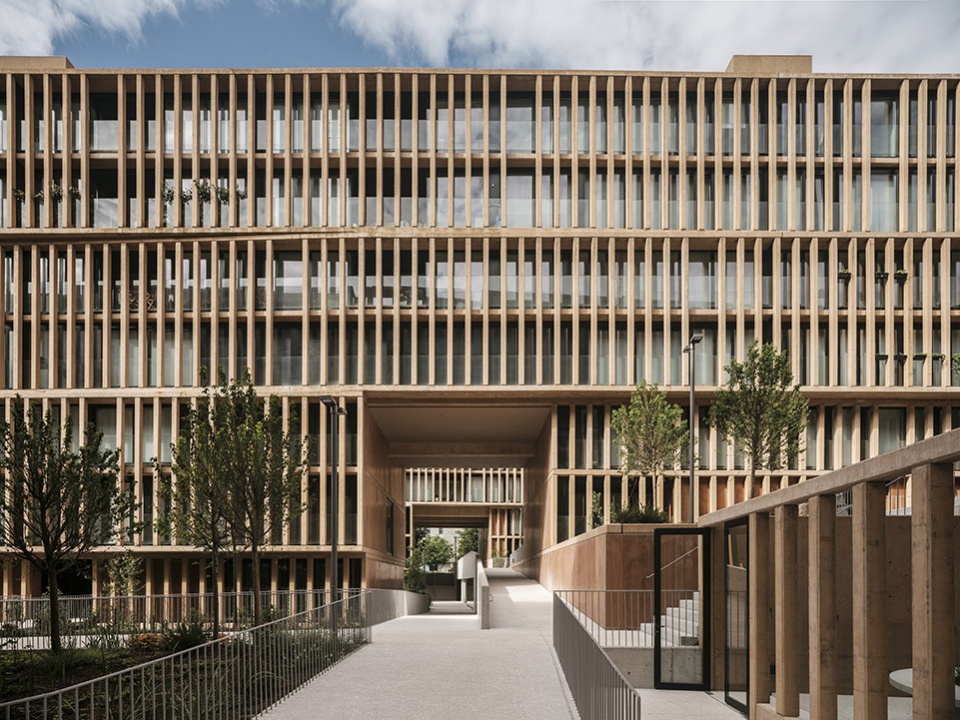
▼透过混凝土格栅望向居住空间,View to the residence through the concrete lattice © Luis Díaz Díaz
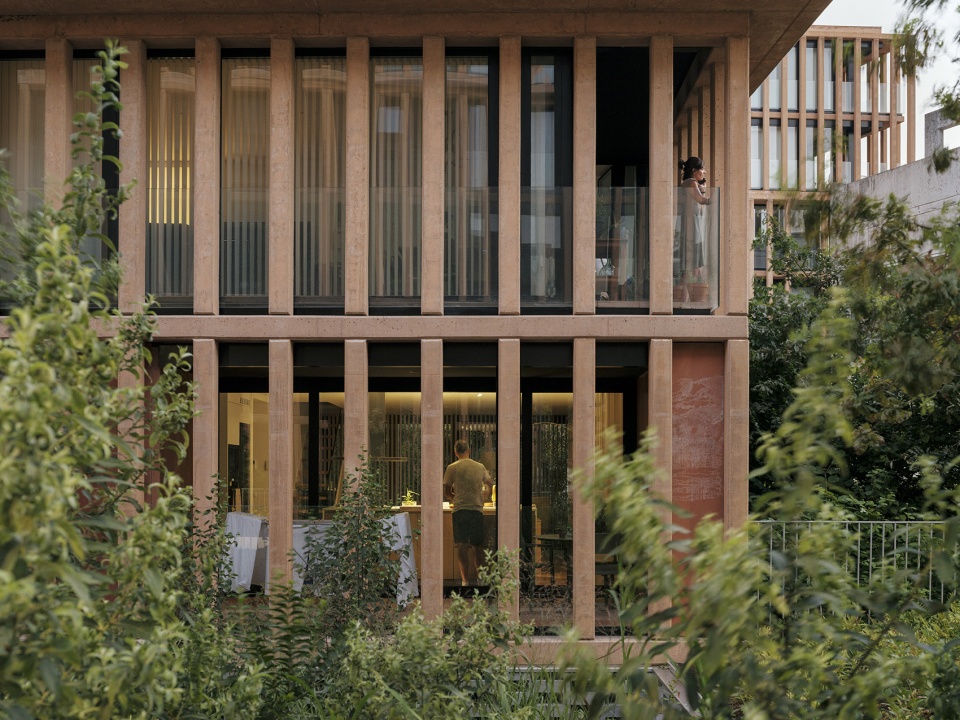
▼入口区域和天井,Entrance & patio © Luis Díaz Díaz


这些混凝土格栅构成了建筑的皮肤,它界定了建筑的体量,并为之赋予了整齐且有规律的观感。这些格栅由截面为20×20厘米的立柱单元构成,排列的间隔约80厘米。除了首层空间的庭院空间之外,它们几乎扩展到了建筑的整个外墙。
Corridor’s lattice will be the building skin, who define its constructed volume, opting for a regular distribution of a solid element which configure a coloured concrete fabric made by 20x20cm pieces separated between them around eighty centimetres. This solution is extended to the whole facade, until the ground floor where appears a variety of patios which permits separate facades from the urban line, creating a buffer zone from the apartments to the space toward they open it.
▼公寓内景,Apartment interior view © Luis Díaz Díaz
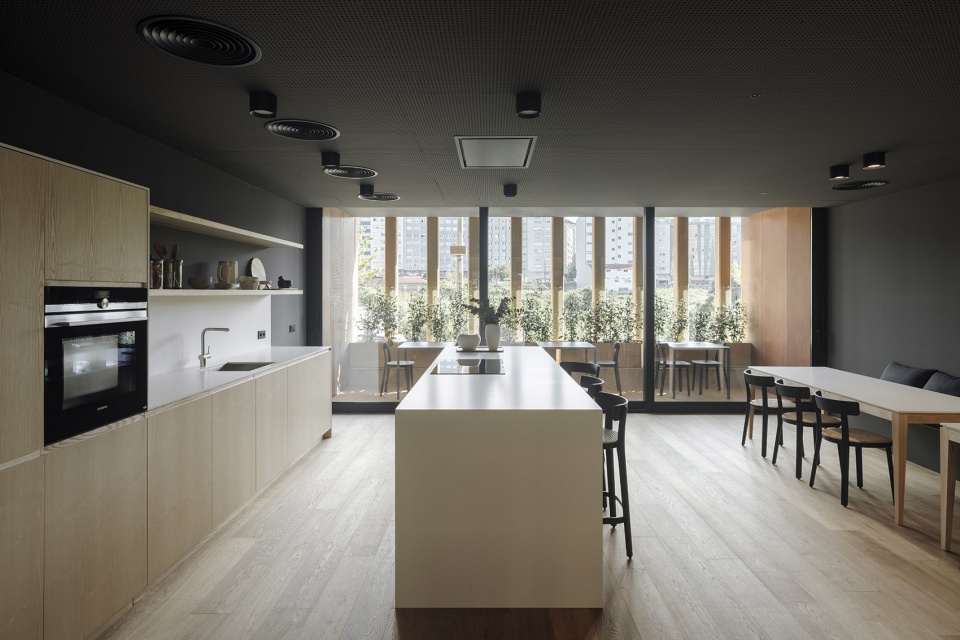
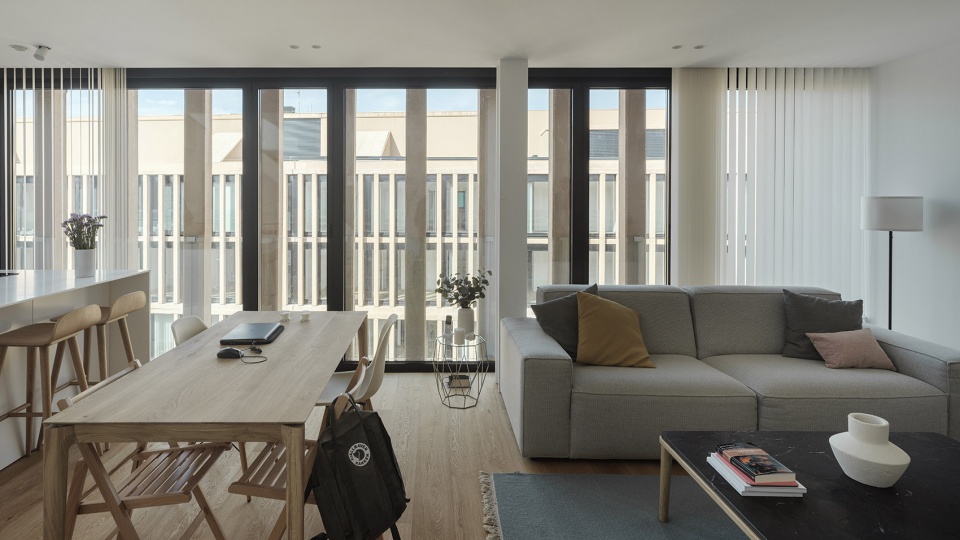
▼复式公寓,Duplex apartment
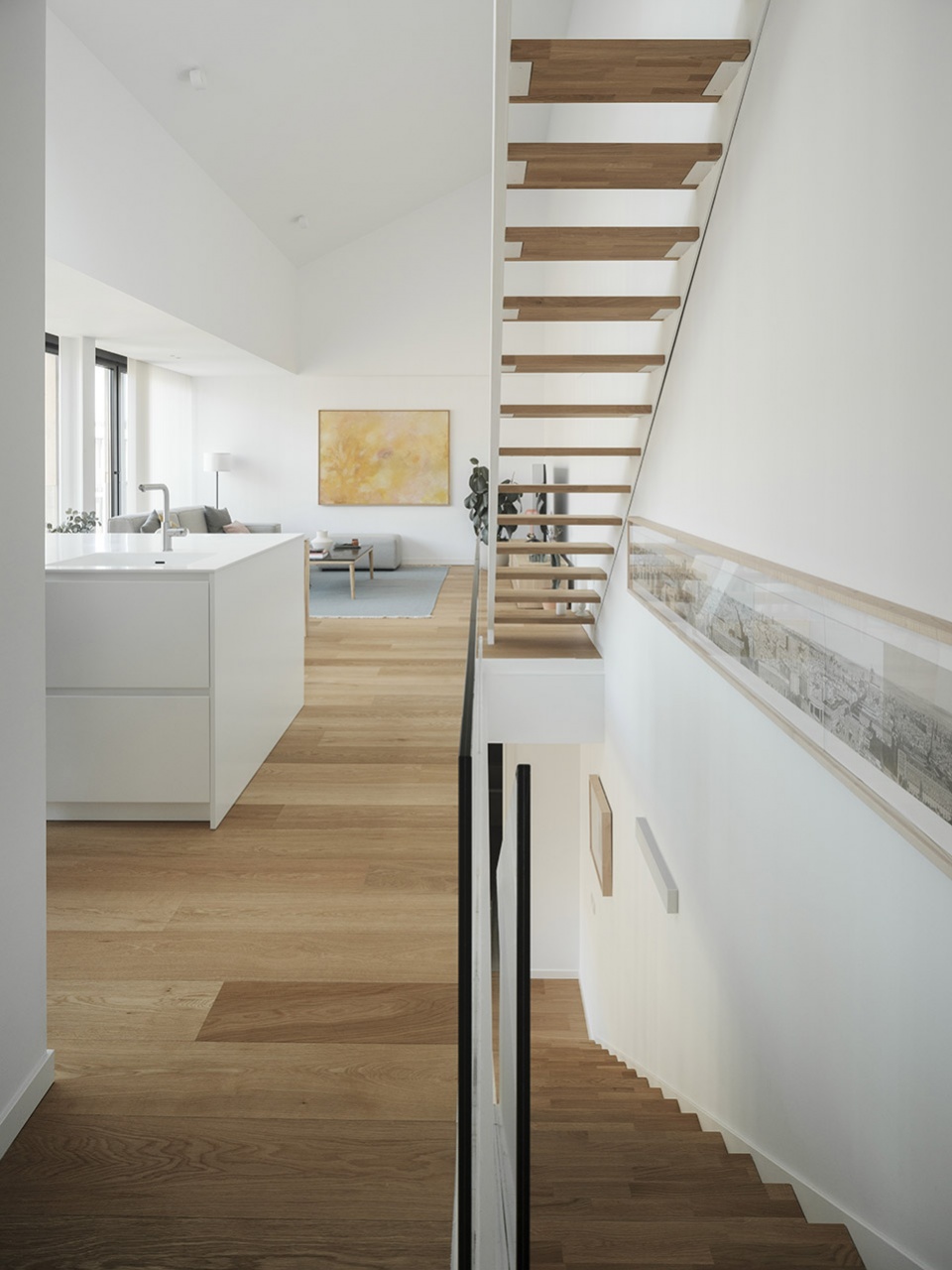
▼从室内望向玻璃立面和混凝土立柱,View to the glazed wall and concrete lattice © Luis Díaz Díaz
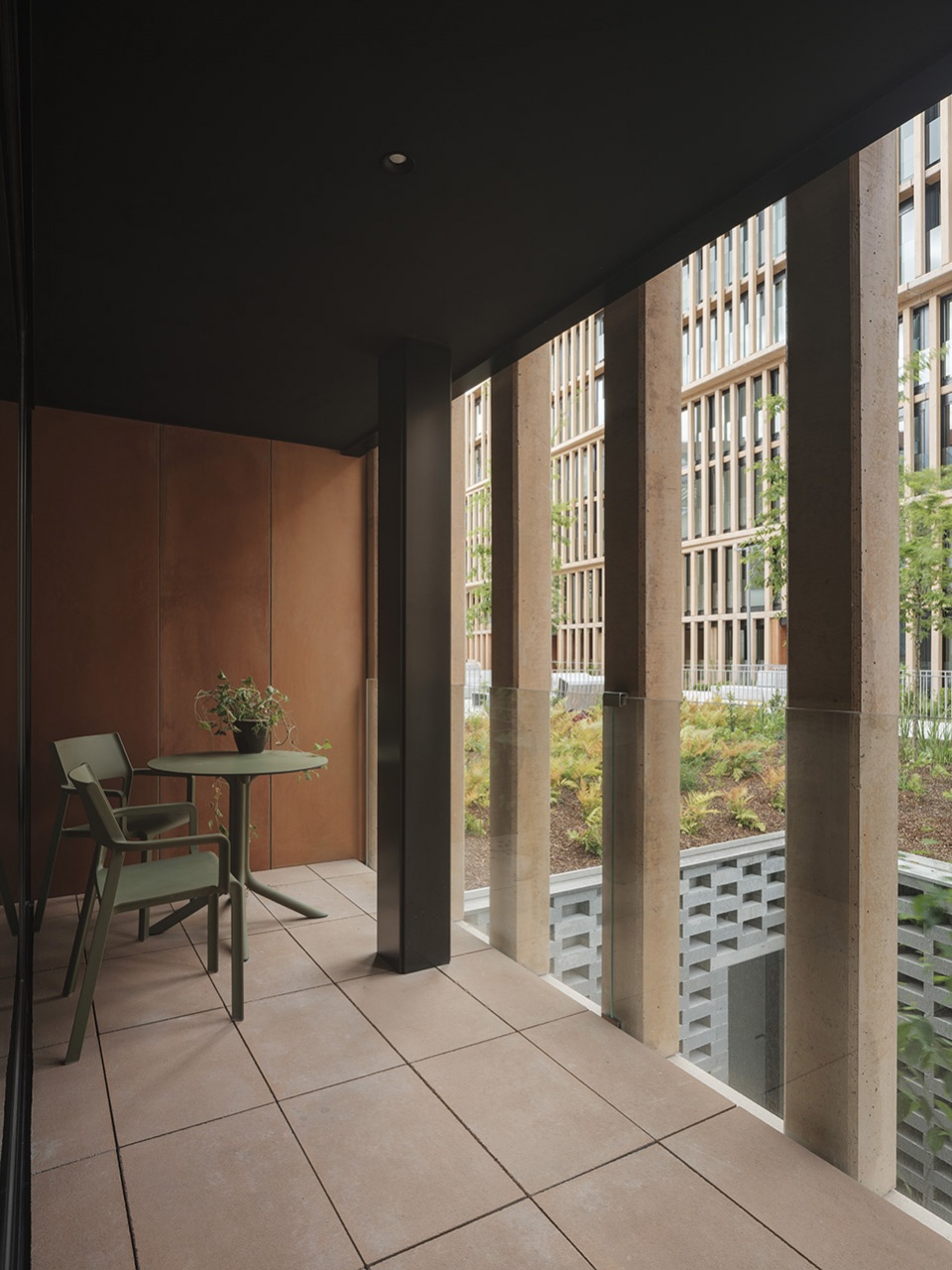
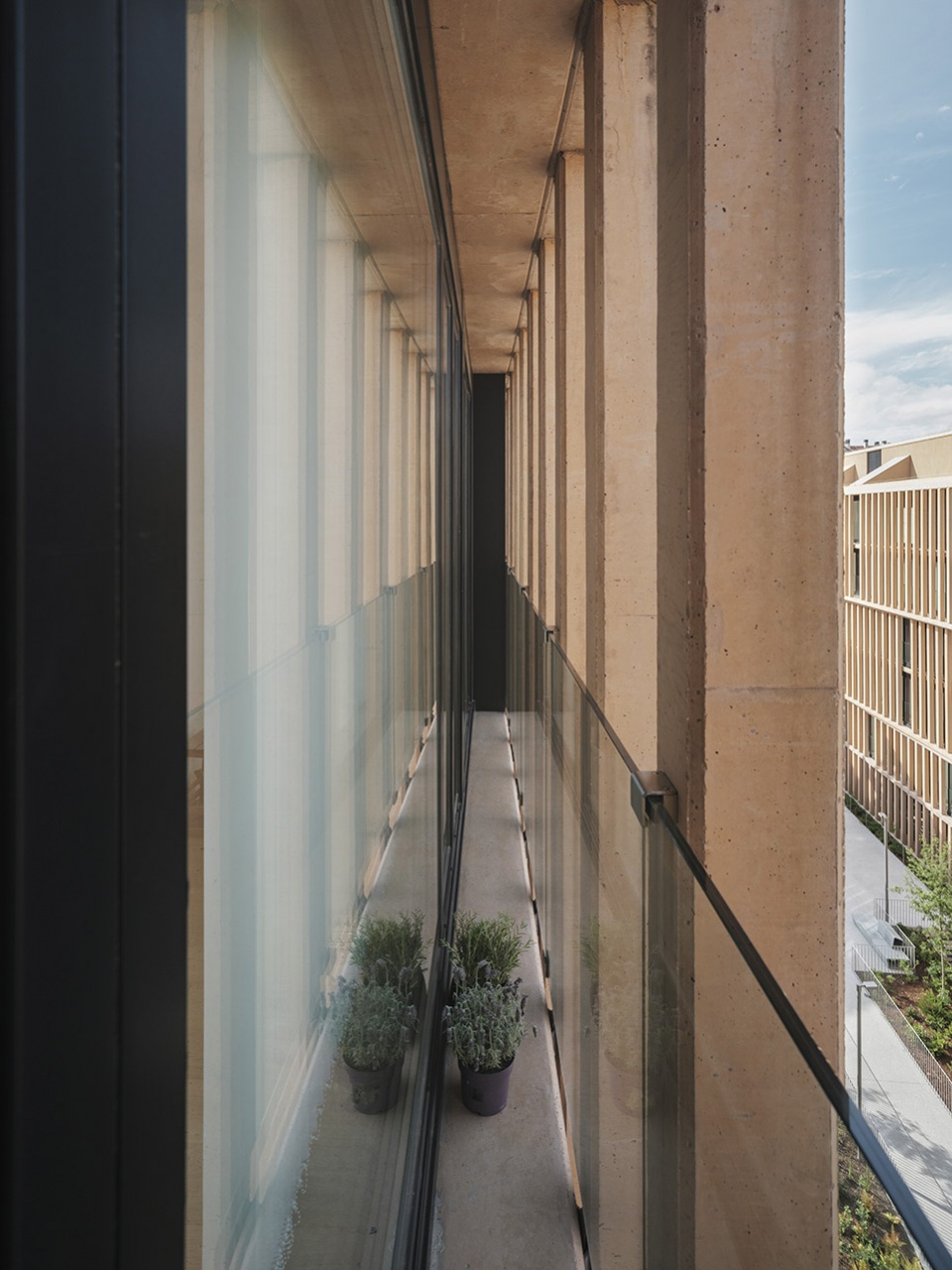
▼屋顶露台,Rooftop terrace © Luis Díaz Díaz
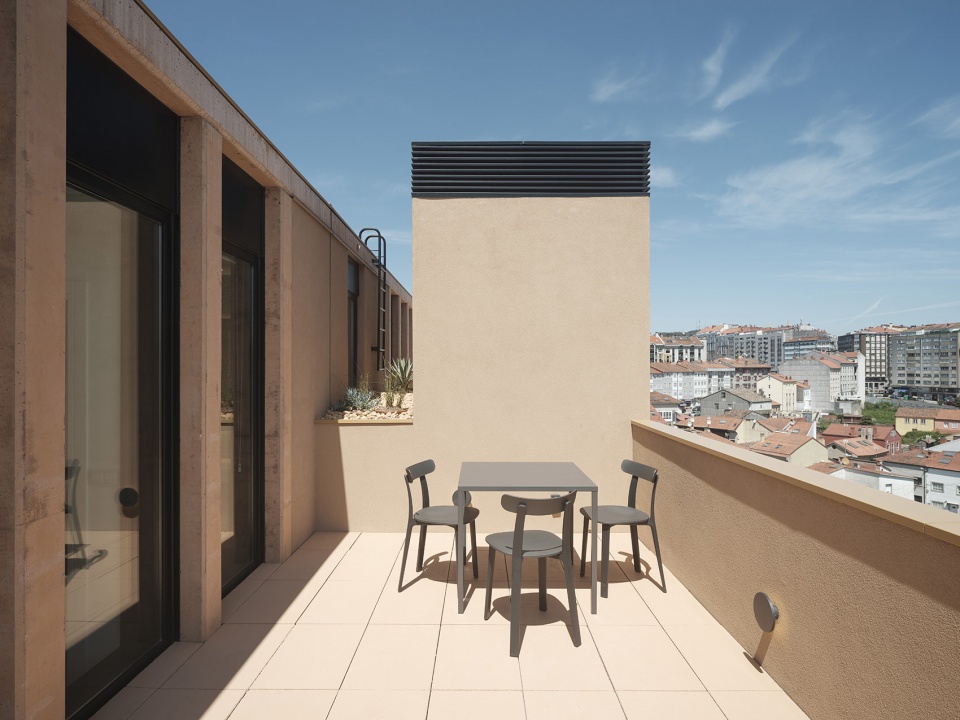
基于平面规划中的庞大几何结构,建筑的楼层以两层一组的方式进行了统一,以削弱立面的尺度感。此外,悬臂结构使建筑外观更具有律动感,创造出变化的立面线条,打破了单一的柱式外墙系统。混凝土外墙还进行了着色,以避免建筑被周围的单色背景埋没;类似于铁锈的色彩也促使人们联想到场地的工业背景。新的建筑如今已成为矗立在德孔波斯特拉市中心西南侧的一座显著的灯塔。
▼立面细节,Facade detailed view © Luis Díaz Díaz
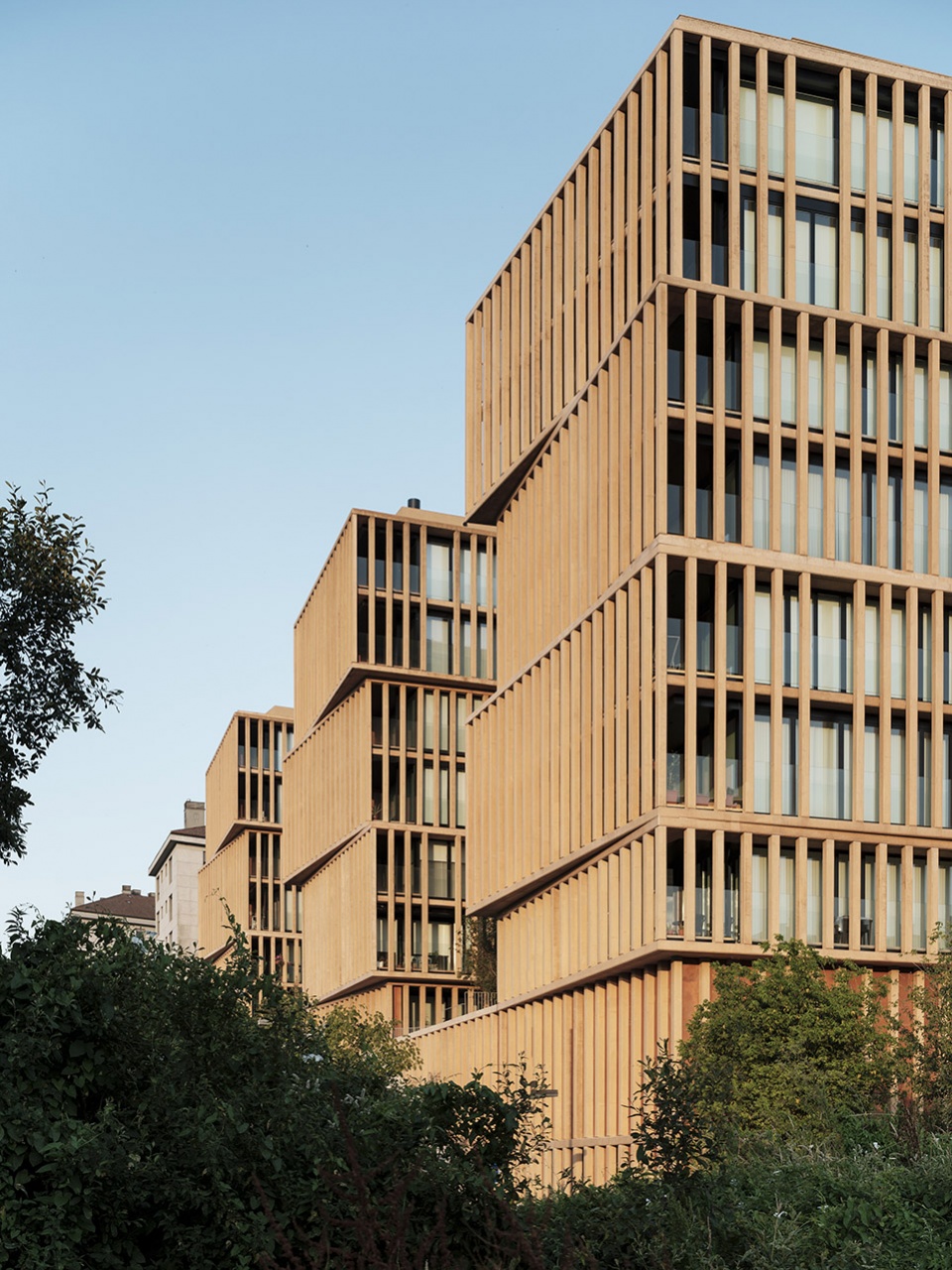
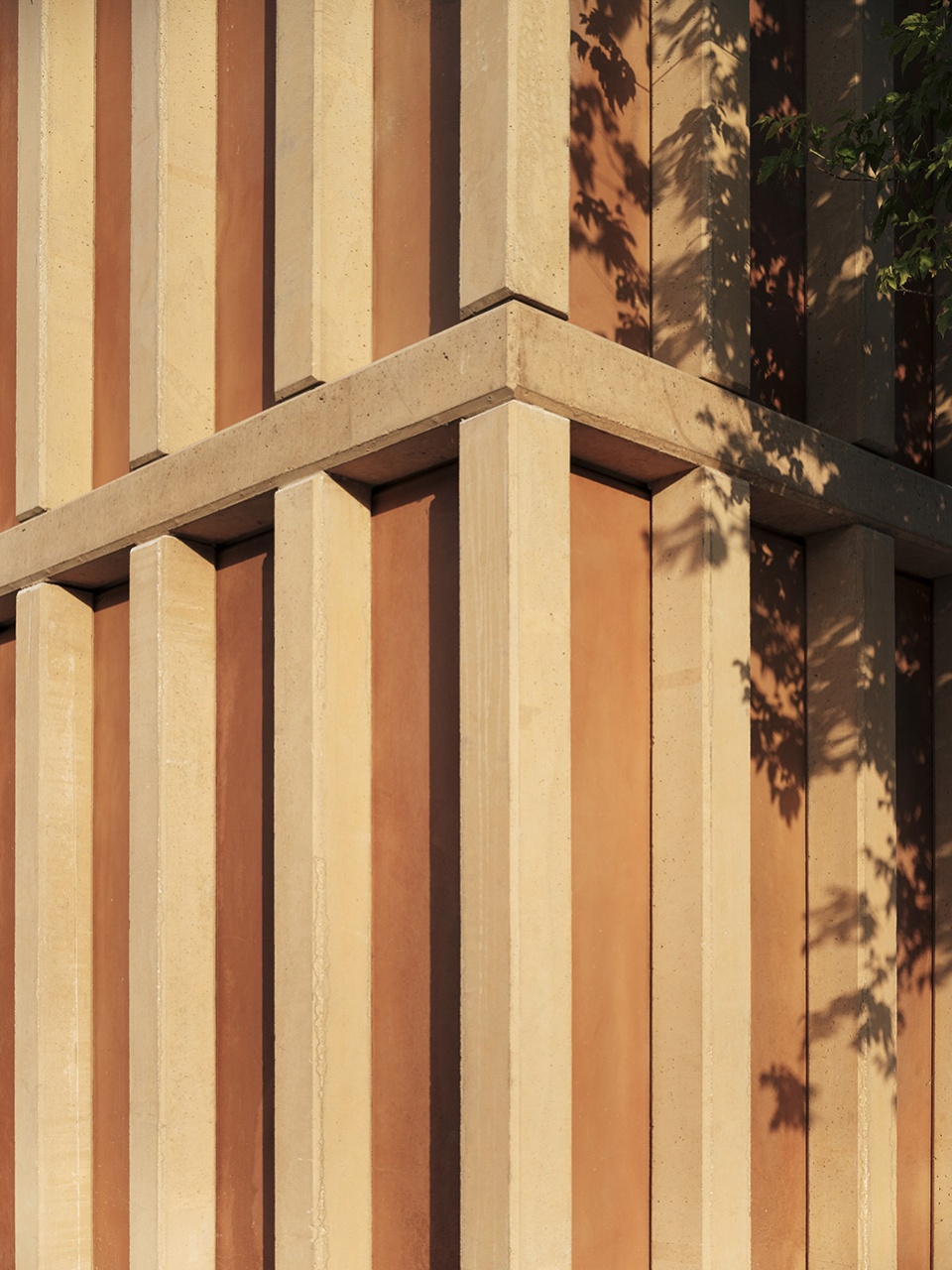
Given the massive geometry handed down from the urban planning, it decide to unify levels in collections of two floors to minimize the scale of facades. Furthermore, it provides movement, grabbing the allowed cantilever, turning on a tiny bit some floors over others, making different facade lines. It creates a movement on the volumetry which break the original prismatic envelope, reducing the impact of the implantation. Finally, it decides to tint the concrete envelope, avoiding that buildings dilute in the monochrome surrounding background and giving a ferruginous colour what reminds the industrial nature which had the original space, turned now in an approaching lighthouse to the southwest façade of the compostelan downtown.
▼门厅和车库空间,Lobby and garage space © Luis Díaz Díaz
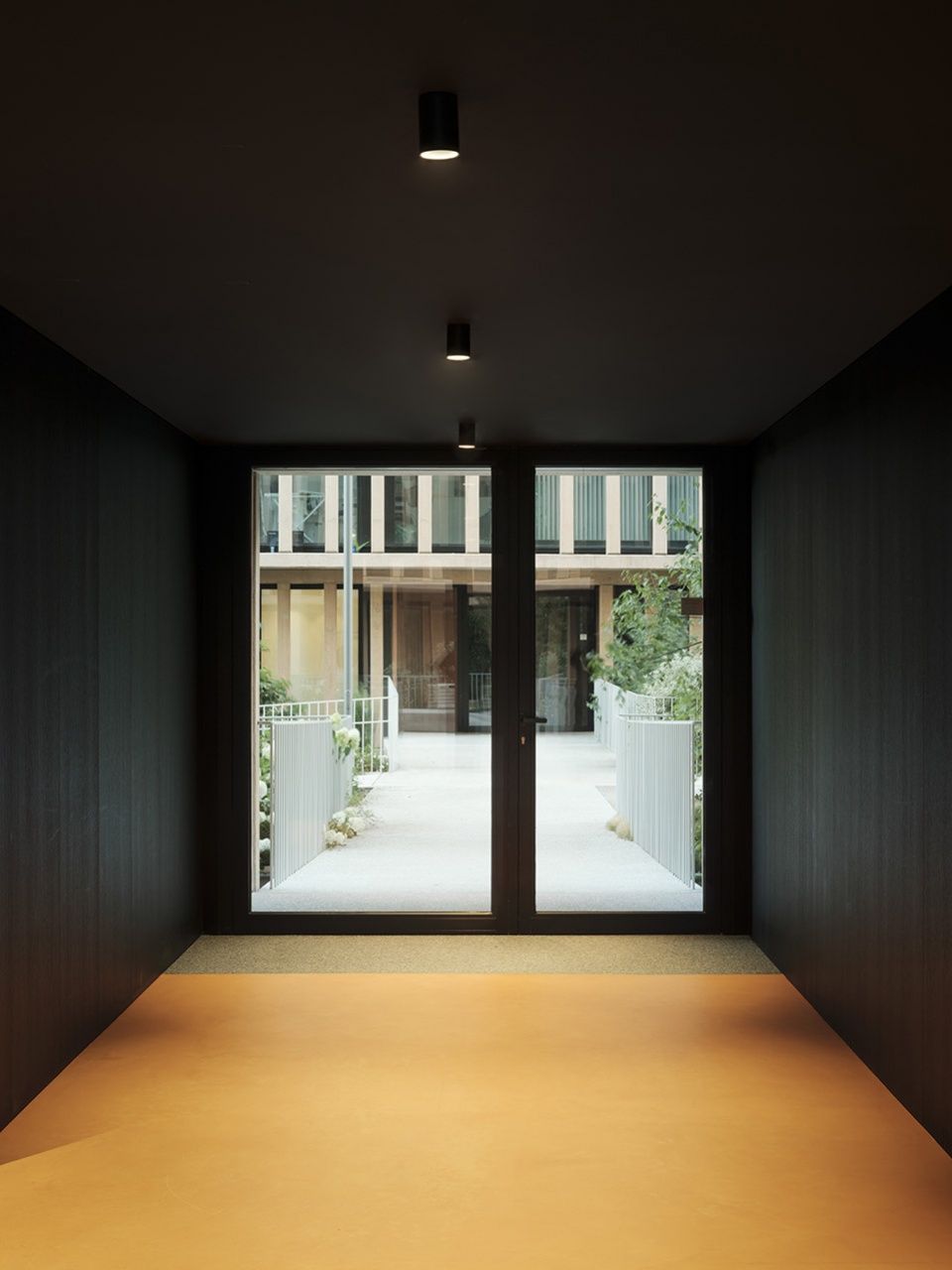
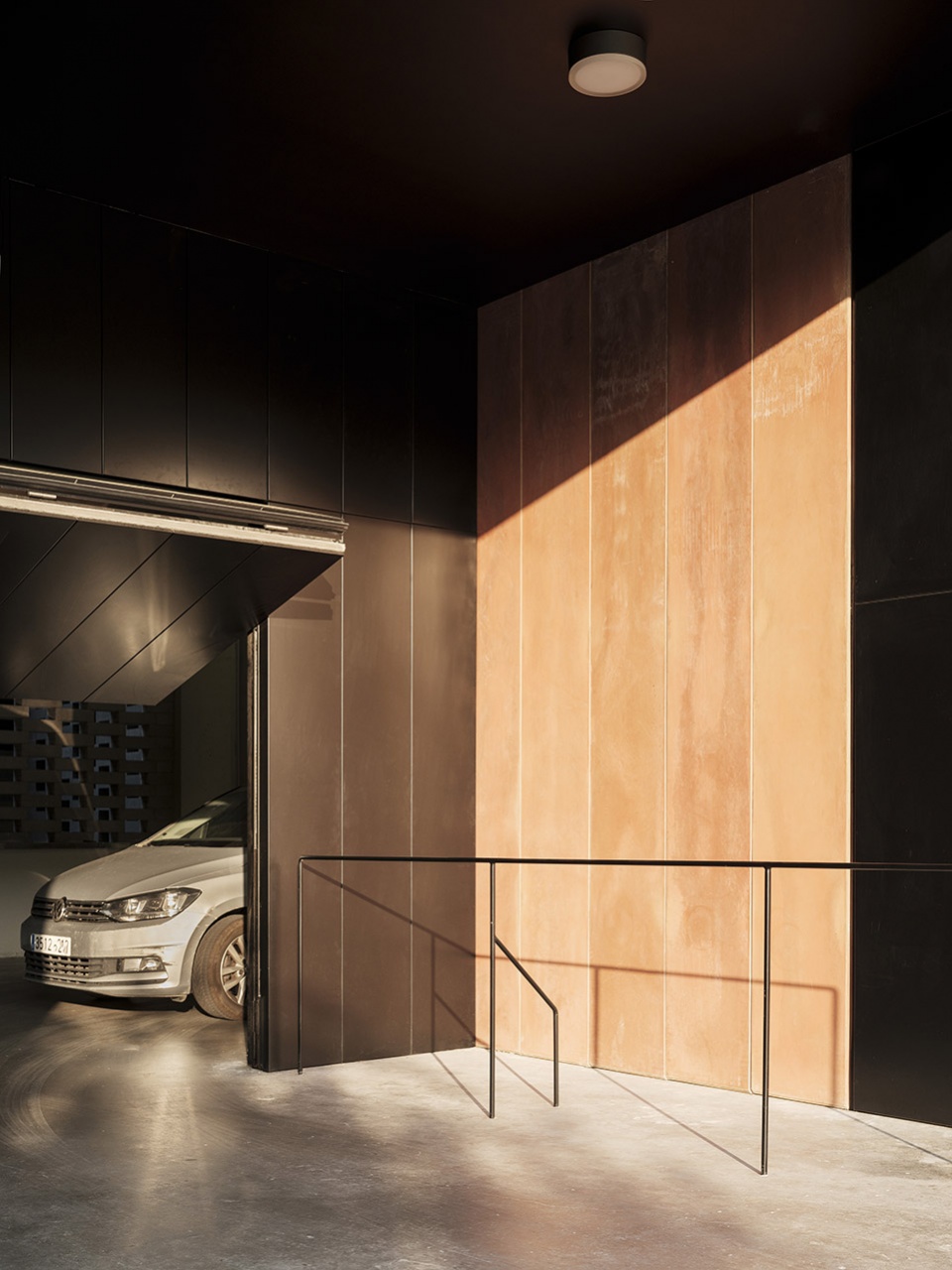
▼傍晚视角,View in the evening © Luis Díaz Díaz
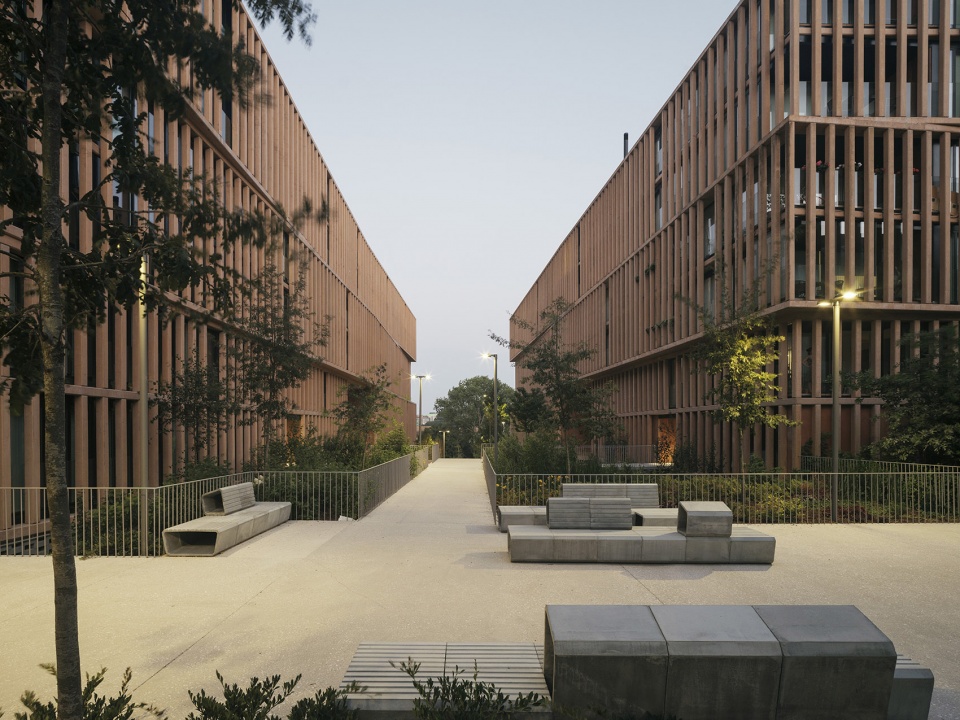
▼首层平面图,Ground floor plan © Carbajo Barrios Arquitectos

▼二层平面图,First floor plan © Carbajo Barrios Arquitectos
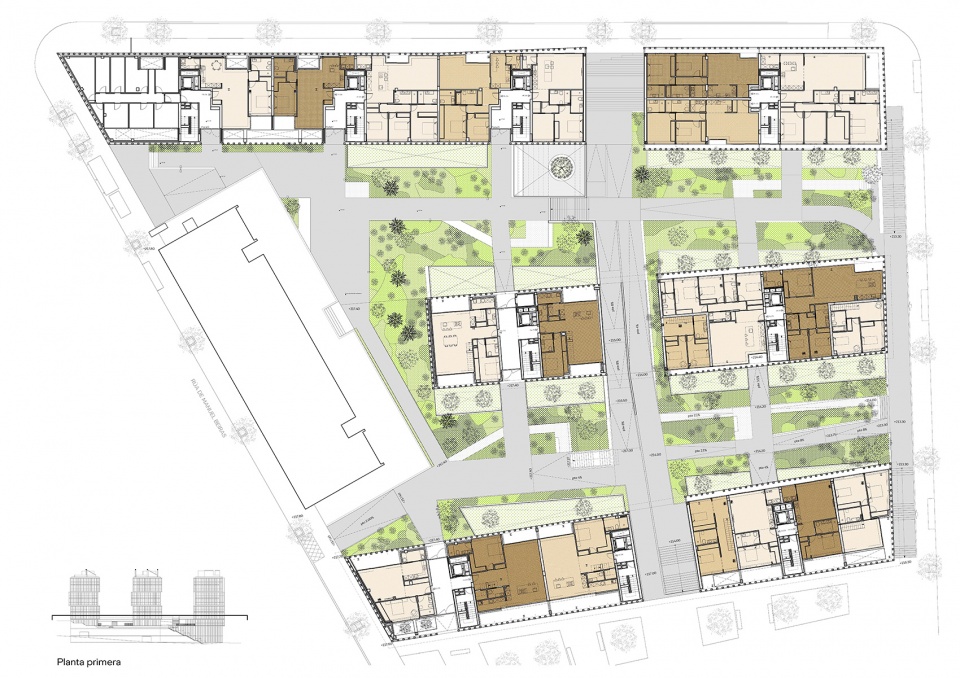
▼四层平面图,Third floor plan © Carbajo Barrios Arquitectos

▼八层平面图,Seventh floor plan © Carbajo Barrios Arquitectos
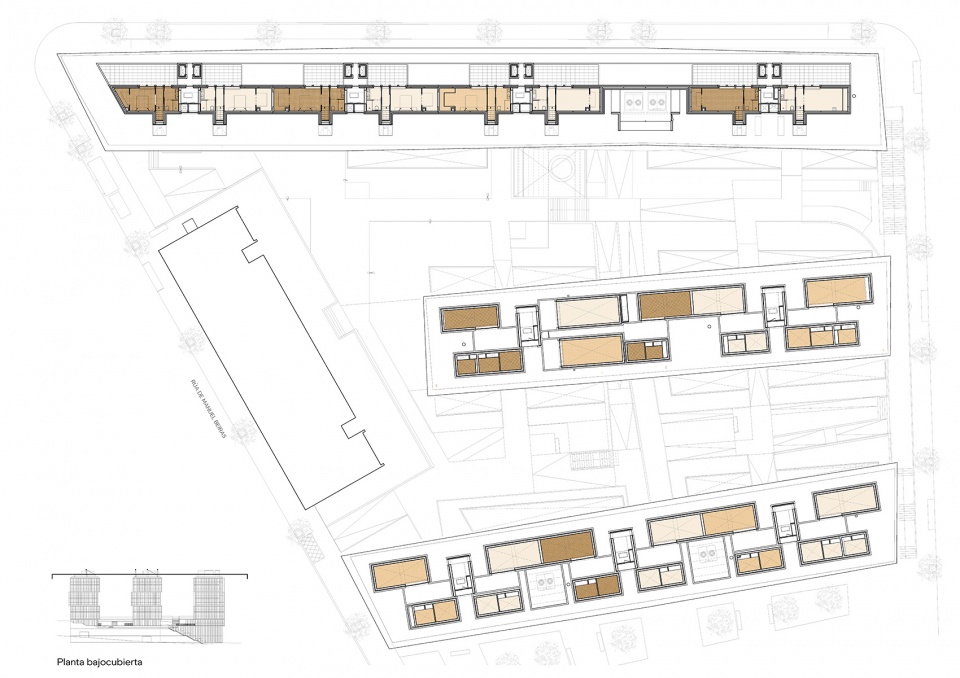
▼屋顶平面图,Roof plan © Carbajo Barrios Arquitectos
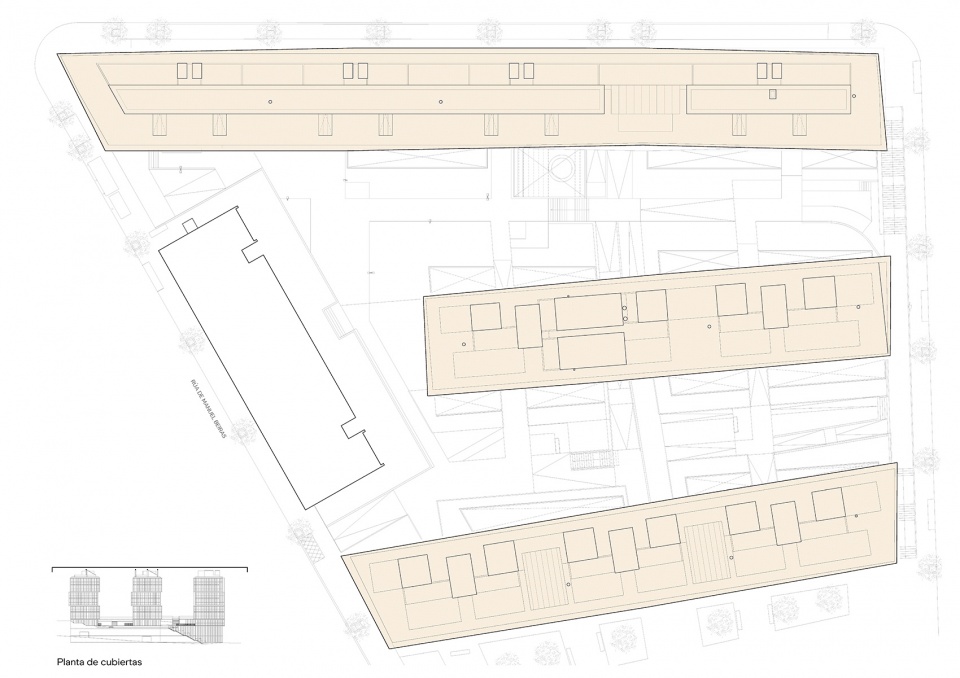
▼立面图,Elevation © Carbajo Barrios Arquitectos
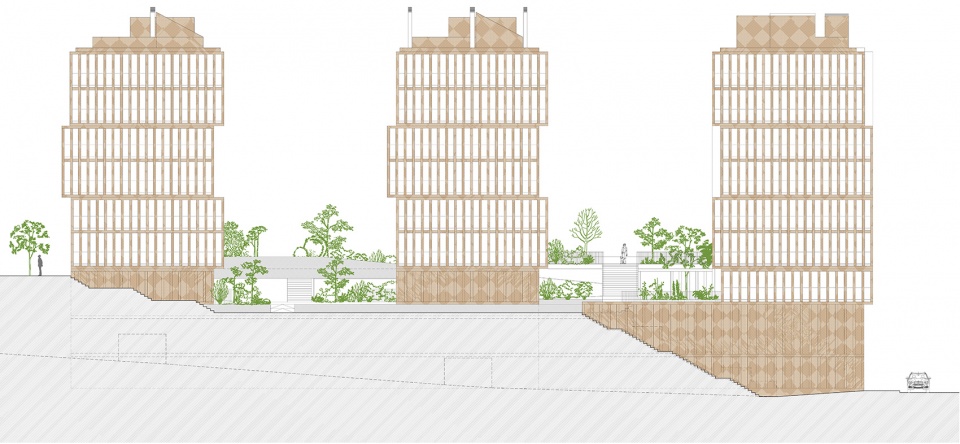
▼剖面图,Section © Carbajo Barrios Arquitectos











