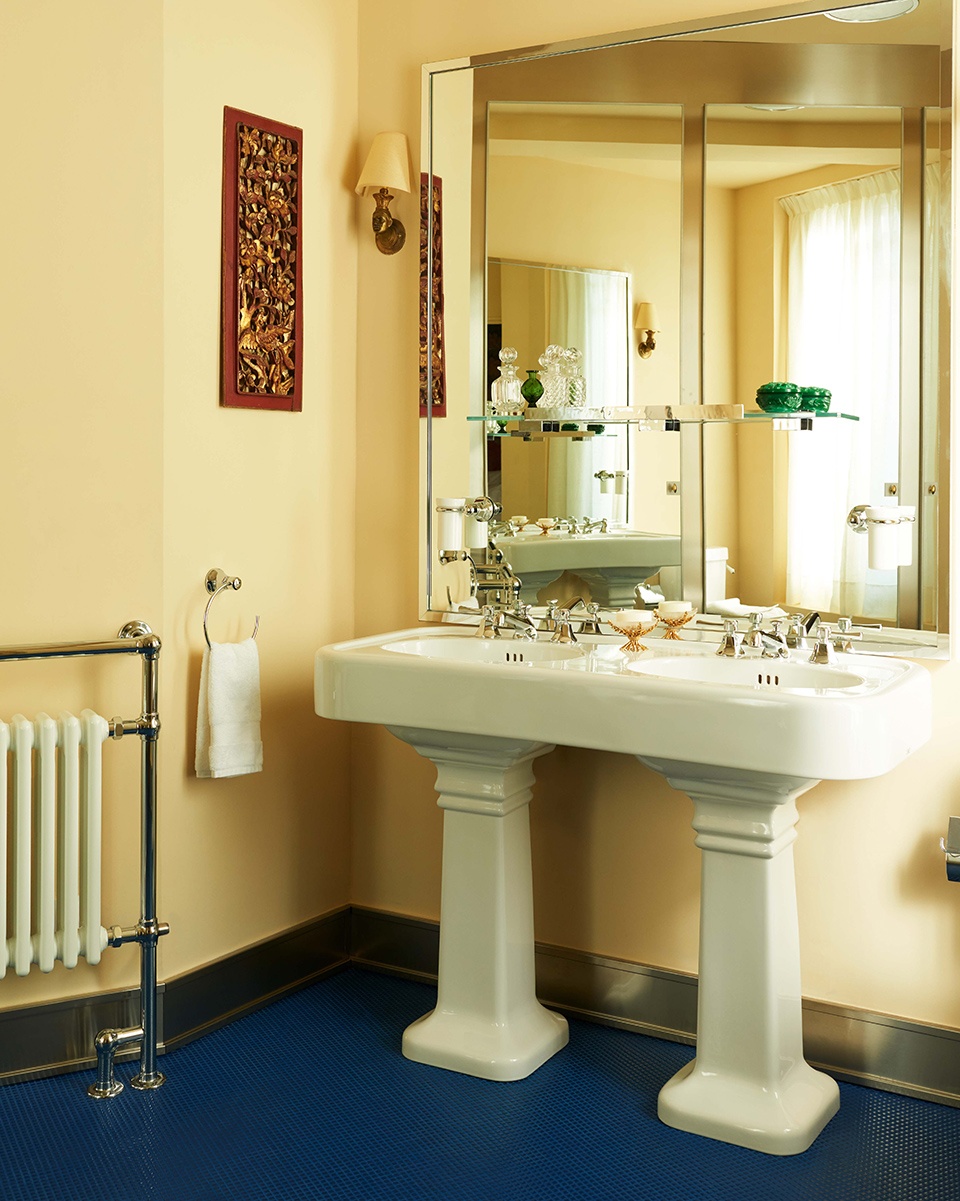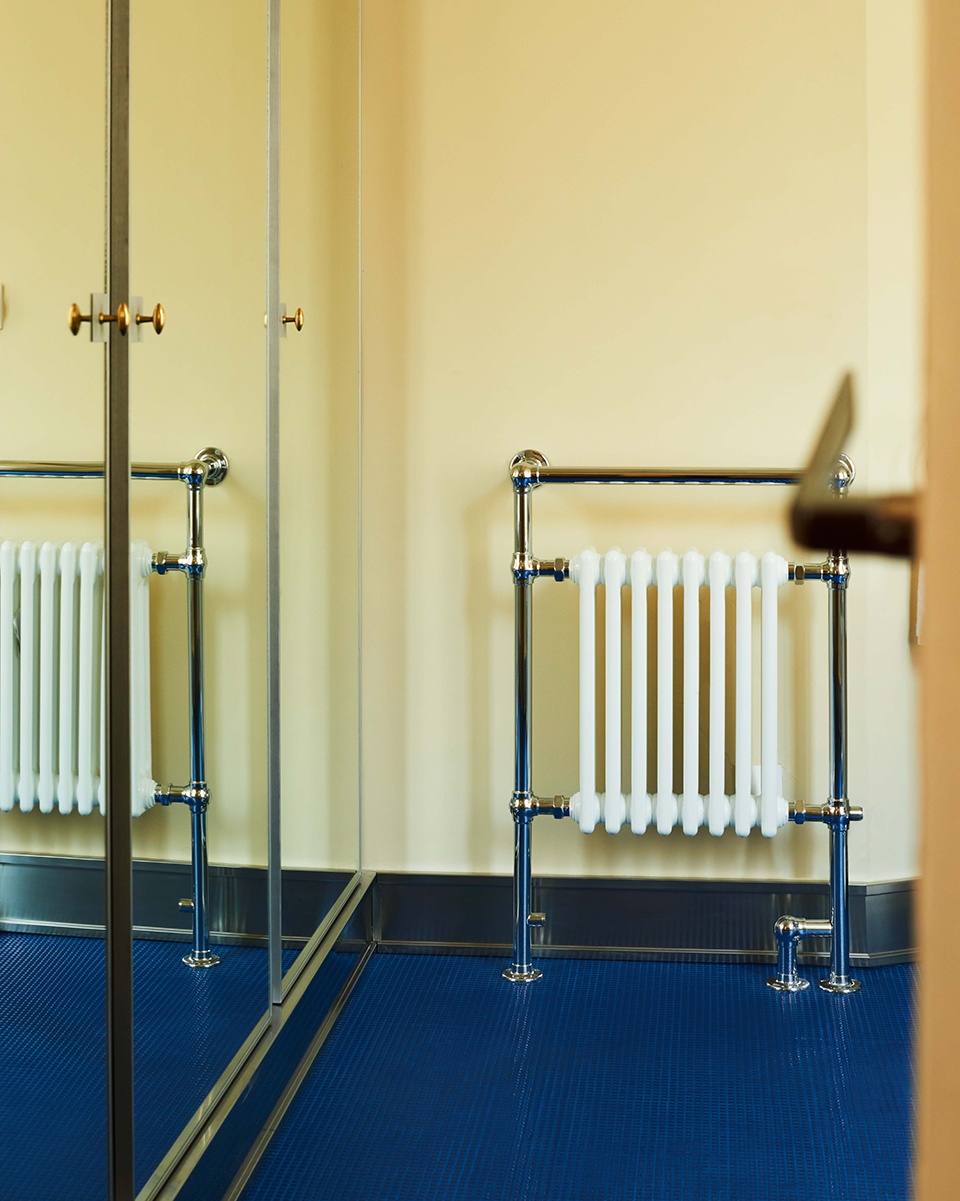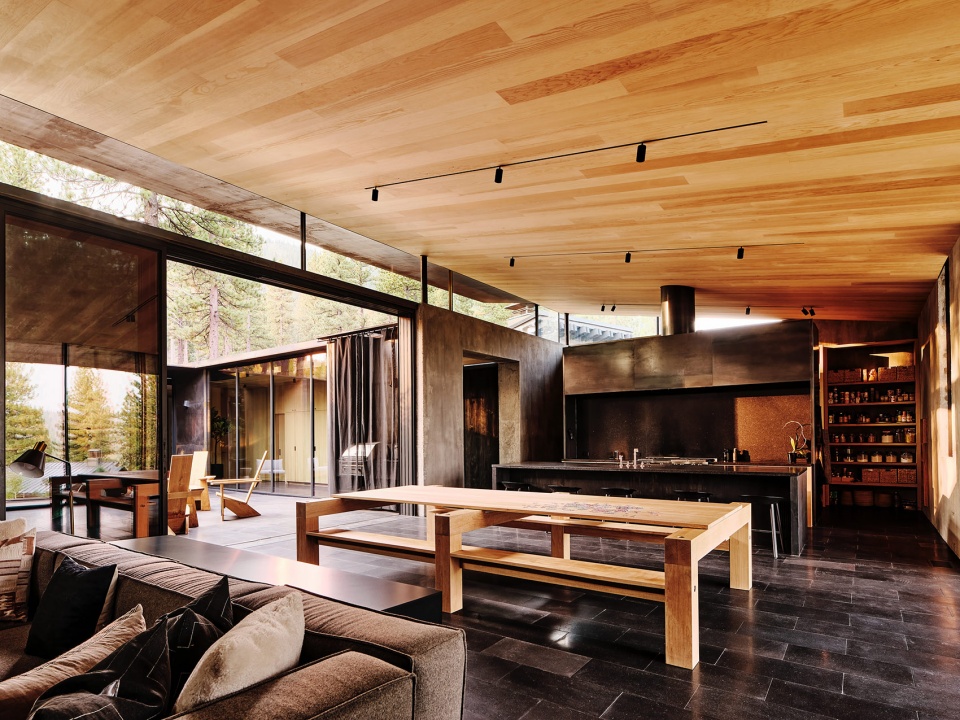

由Akademos团队参与的公寓改造项目,位于一处建于1936年的晚期装饰艺术风格建筑中。项目以团队中两位负责人的代表风格——Café Society时期和二十世纪七十年代末风格作为主要灵感来源,通过不断变化创造的和谐感,将镜子、漆面和光面不锈钢等元素运用在同一空间,从而为两个时代之间的对话创造了机会。
Studio Akademos has been contracted to renovate an apartment located in a late Art-Deco building erected in 1936. The Café Society era and the glamor of the late 1970s, both signature styles to the duo at the head of the firm, were key inspirations throughout the entire project’s process. Thus, through a variating harmony, mirrors, lacquer and satin stainless steel all coexist in order to generate a dialogue between the two periods.
▼公寓入口,The entrance of the building ©François Coquerel
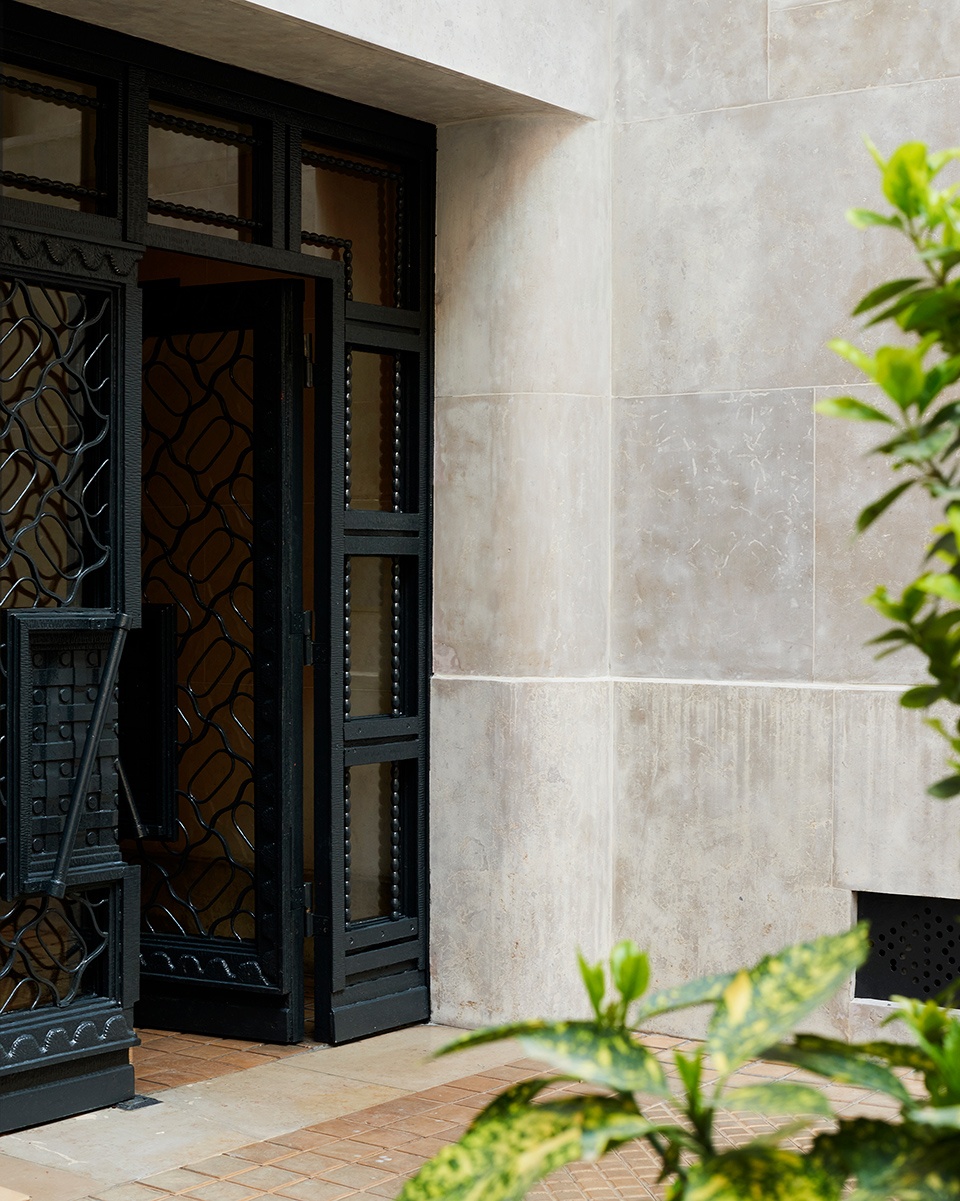
▼公寓楼梯,The featured staircase of the building ©François Coquerel
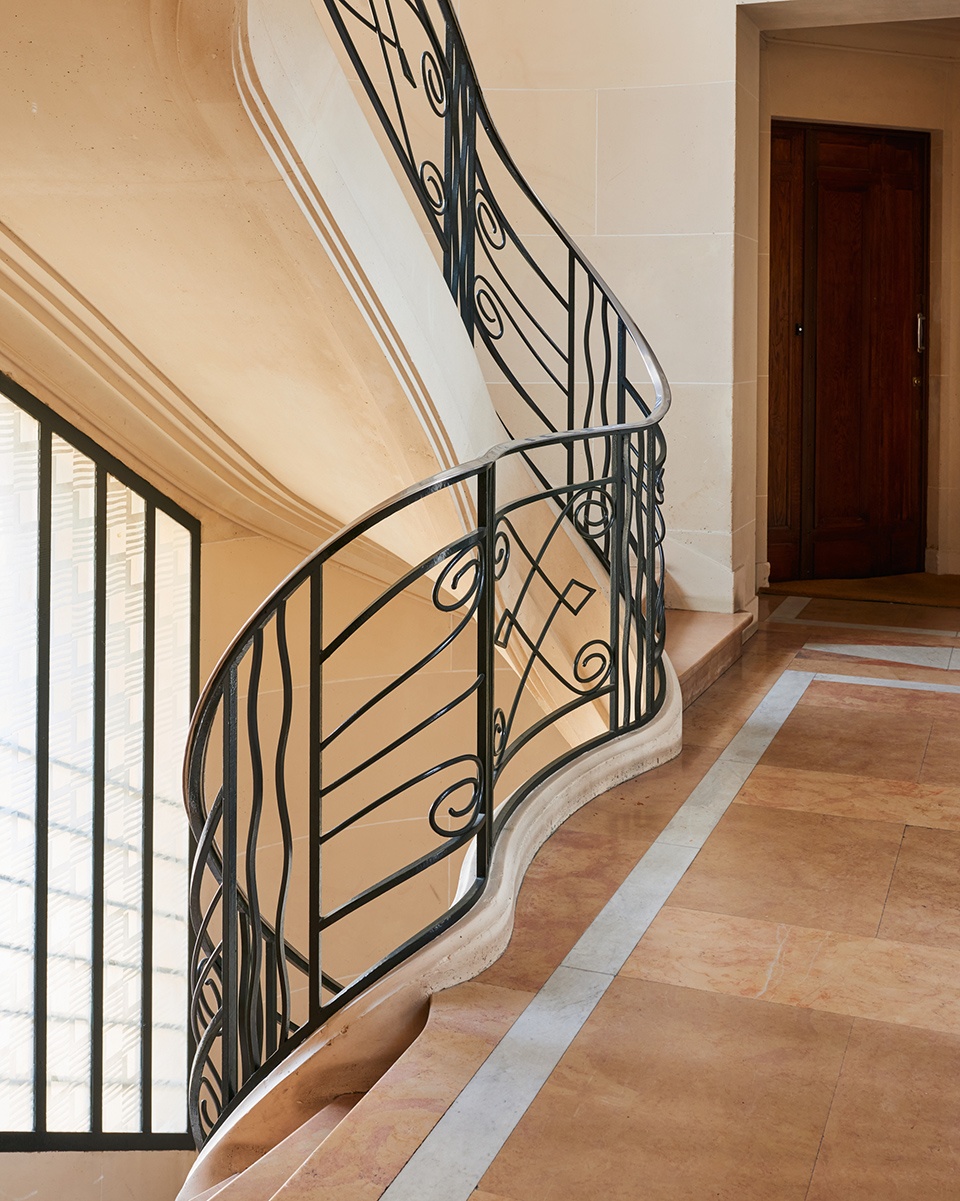
两位建筑师为空间内部设计了一个由光亮黑漆制成的门框,以进一步加深戏剧化的建筑体验,并且在走廊区域设置落地镜面壁橱,作为活动区域和生活空间之间的视觉过渡。
The two architects conceived an archway made of glossy black lacquer in order to further dramatise an architectonic experience first procured by floor-to-ceiling mirrored closets in the hallway. This architectural gesture also allows to visually mark the transition between areas devoted to circulation and living spaces.
▼光亮黑漆制成的门框,An archway made of glossy black lacquer ©François Coquerel
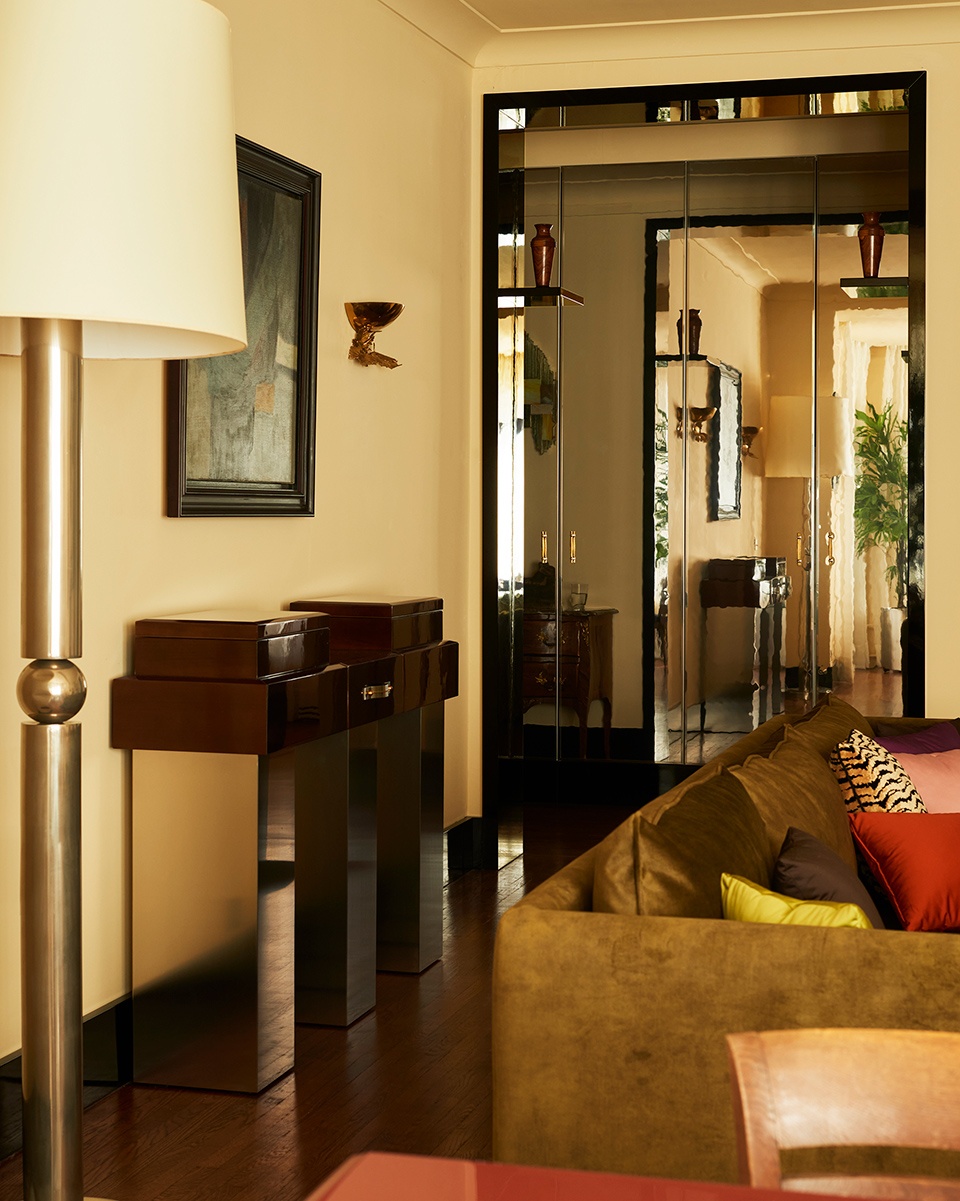
▼落地镜面壁橱的走廊区域 ©François CoquerelHallway area with floor-to-ceiling mirrored closet
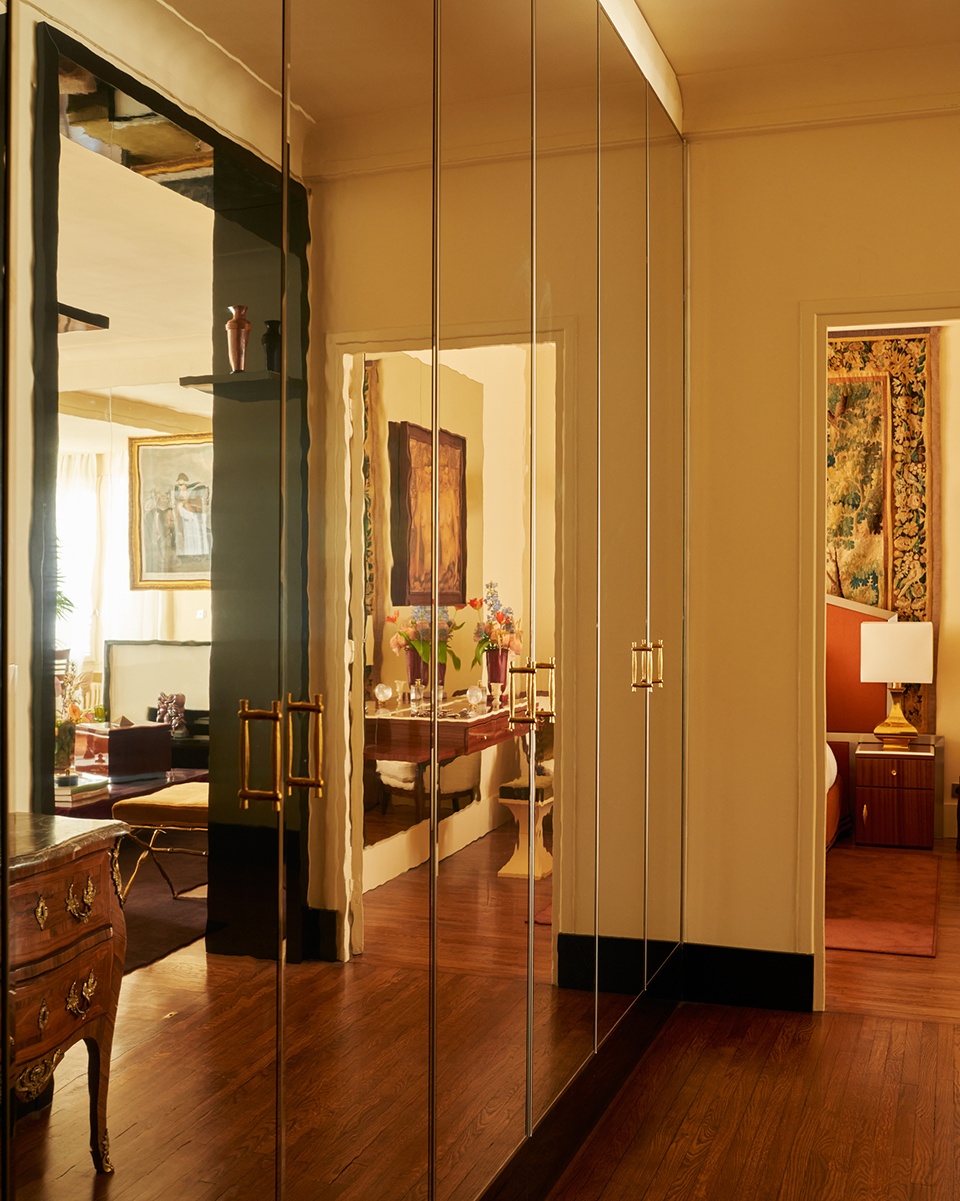

起居区由客厅和餐厅组成,通过借鉴二十世纪最伟大的室内设计师,如弗朗索瓦·卡特鲁、托尼·杜奎特以及比利·鲍德温的作品风格,客厅的第一部分围绕着一座被巨型镜子环绕的象牙色与黑色漆制的壁炉展开。为了为室内空间提供额外的惊喜,设计师在每一侧创建了两个壁龛,其中放置了一对以珐琅釉装饰的定制照明瓮,用以展现上世纪七十年代的风貌。客厅以“小型剧场”为原型,并将电视巧妙的隐藏在一面大型蓝色缎面窗帘后面。茶几上摆放着各种珍贵的物品,比如从专营二十世纪家具的经销商马克西姆·弗莱特里那里获得的Katsu Hamanaka的盒子和托盘。
The living area is comprised of a living room and dining room both infused with references to some of the greatest interior designers of the twentieth century such as François Catroux, Tony Duquette or even Billy Baldwin. An ivory and black lacquer fireplace surrounded by grand mirrors constitute the first part of the living room. To provide an additional wow factor, two niches were created on each side in which a pair of custom-made lit urns was placed. The urns were enameled in order to provide a 1970s look. The living room is completed by a « small theater » working as an architectural subterfuge to hide the TV behind a pair of large blue satin curtains. The coffee table was accessorized with various precious objects such as a box and a tray by Katsu Hamanaka acquired from twentieth century furniture dealer Maxime Flatry.
▼客厅,The living room ©François Coquerel
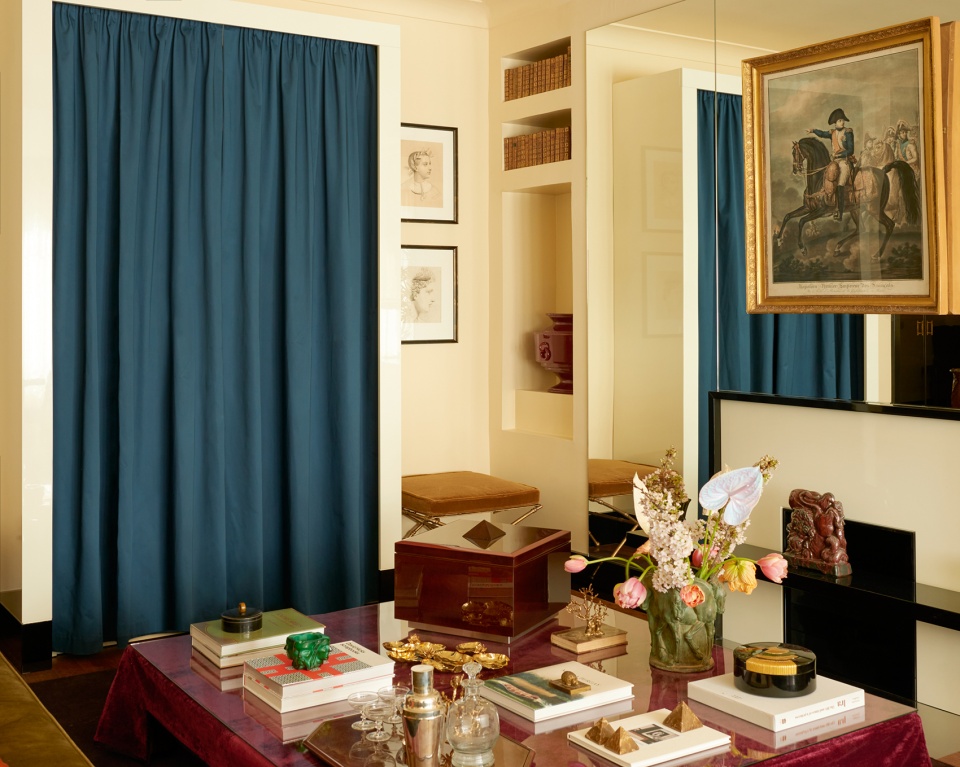
餐厅位于一扇大弓型窗的中央,这里被布置成一个温馨动人的接待区。Akademos团队以二十世纪三十年代为参考,为此处布置了一张大型漆面餐桌以及一个雕塑般的搪瓷吊灯。定制自助餐桌及其上方的一面大型Maison Goossens青铜镜为空间带来了二十世纪七十年代的触感。
The dining room, located in the center of a large bow window, was developed as a warm and inviting reception area. Studio Akademos designed a large lacquered dining table using the 1930s as reference as well as a sculptural enameled ceramic chandelier. A custom-made buffet topped by a large bronze Maison Goossens mirror bring a 1970s touch and work as contrasting elements.
▼餐厅区域,The dining room ©François Coquerel

▼定制的漆面餐桌,The large lacquered dining table ©François Coquerel
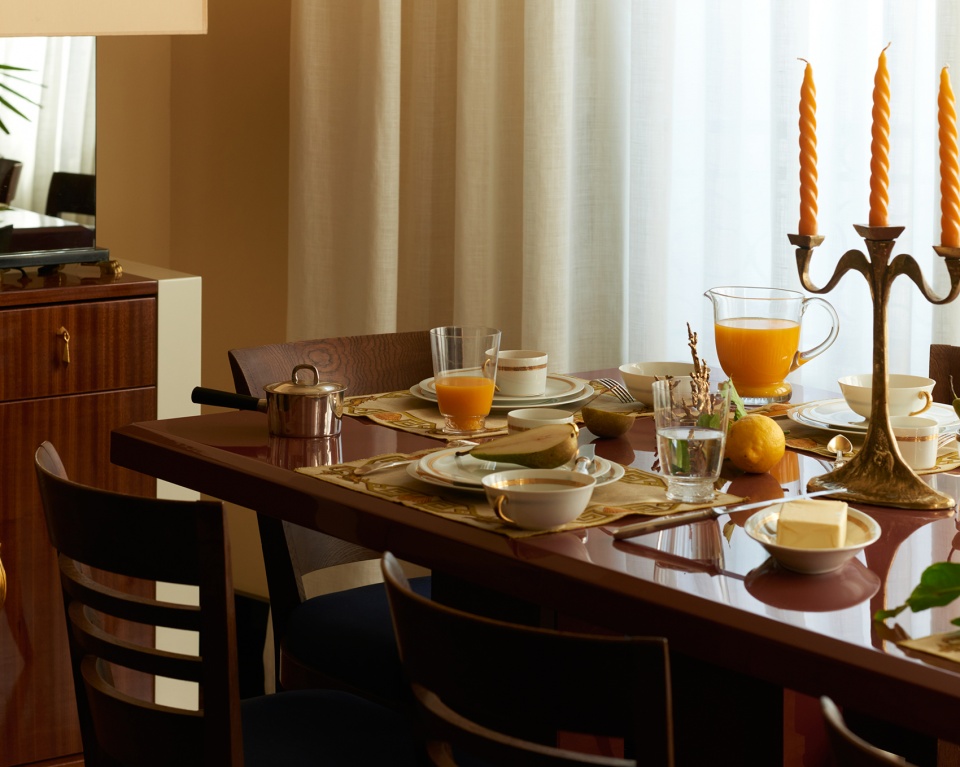
▼定制自助餐桌,The buffet ©François Coquerel
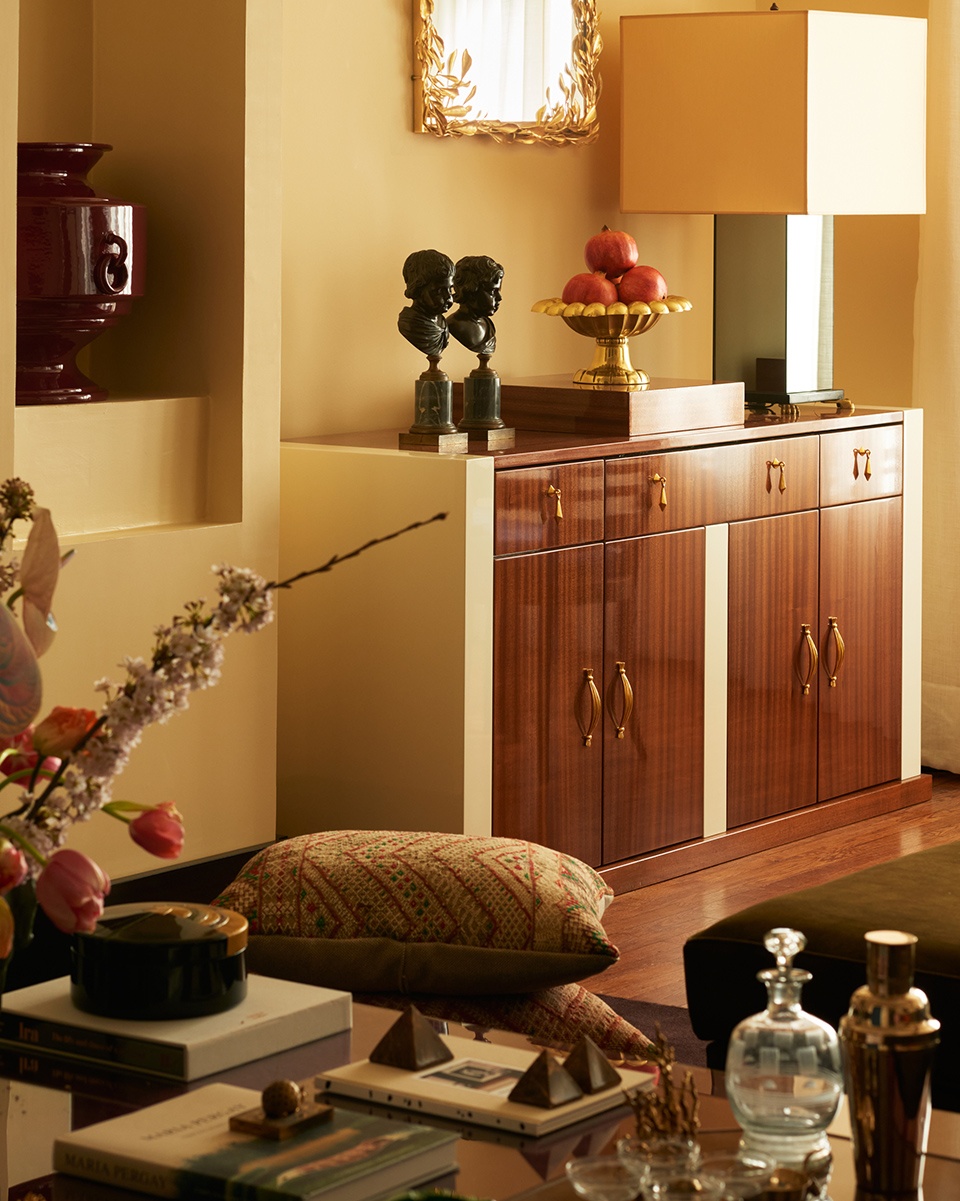
▼从客厅望向漆面餐桌 ©François CoquerelView from the living room to the lacquered dining table
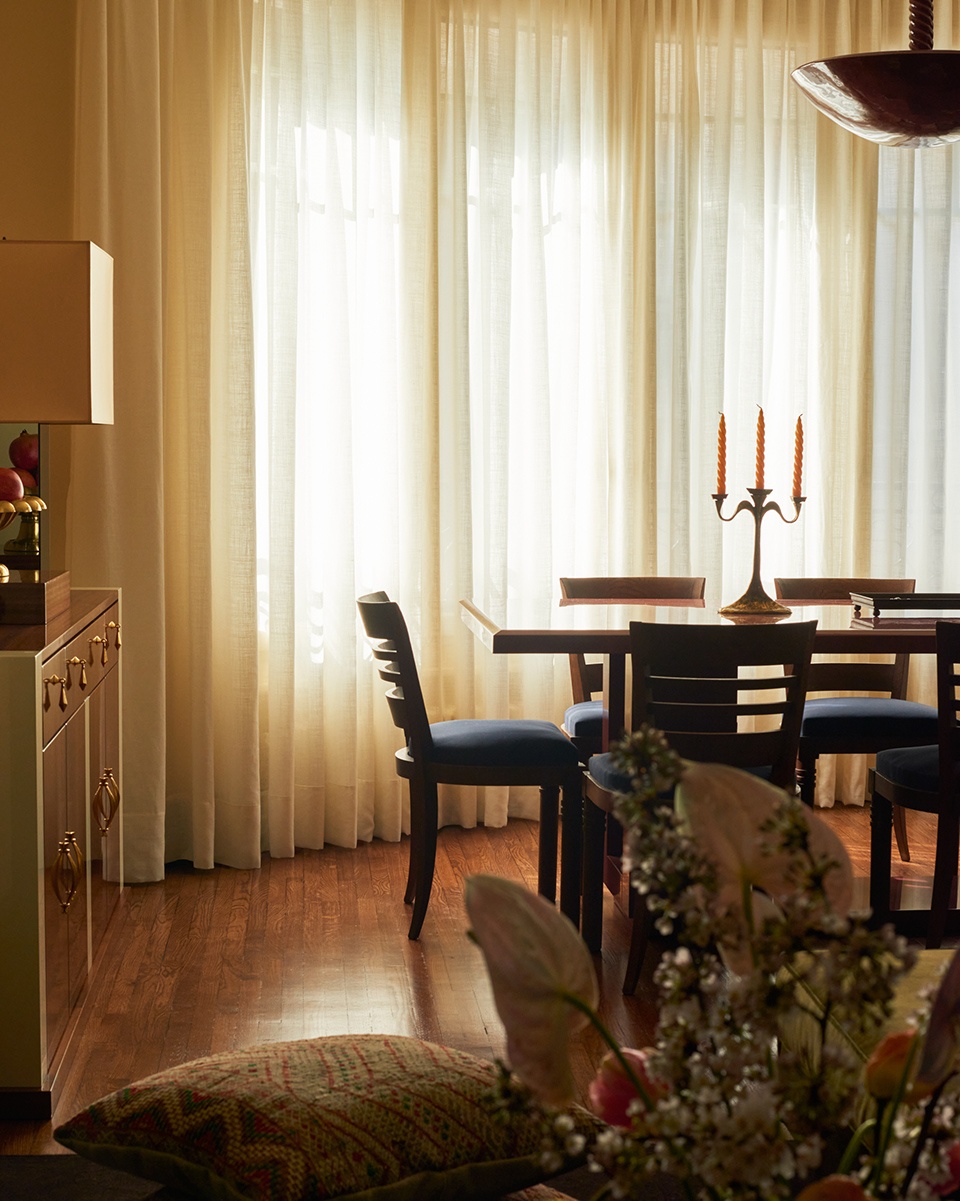
主卧室的灵感来源于芭芭拉·赫顿或玛丽·劳尔·德·诺埃尔等名人的闺房。两人将卧室设想为一个更亲密、感性的空间,因此,材料部分沿用了公寓其他区域相似的材料,一个定制的漆红木梳妆台被固定在两面大镜子前,并用Buccellati镀银贝壳、Maison Goossens水晶球等珍贵物品加以摆设。另一件定制的作品是床前的巨大缎面不锈钢床头板,鲜亮的色彩与后面十七世纪的奥布松挂毯在空间中形成了鲜明的视觉对比。而旁边放置的两个漆红木床头柜不仅使这套家具更具完整性,同时也为整个组合带来了温暖的感觉。
Former boudoirs owned by the likes of Barbara Hutton or Marie-Laure de Noailles were used as sources of inspiration to create the master bedroom. Yet similar to other parts of the apartment in terms of material use, this room was envisioned by the duo as a more intimate and sensual space. Therefore, a custom-made lacquered mahogany vanity was affixed against two large mirrors and accessorized with precious objects such as Buccellati silver-plated shells and a Maison Goossens rock cristal sphere. Another custom-made piece would be the monumental satin stainless steel headboard working as a direct visual contrast with the seventeenth century Aubusson wall tapestry behind. Two lacquered mahogany nightstands complete the set and bring a warmer touch to the ensemble.
▼固定在两面大镜子前的定制漆红木梳妆台,A custom-made lacquered mahogany vanity was affixed against two large mirrors ©François Coquerel
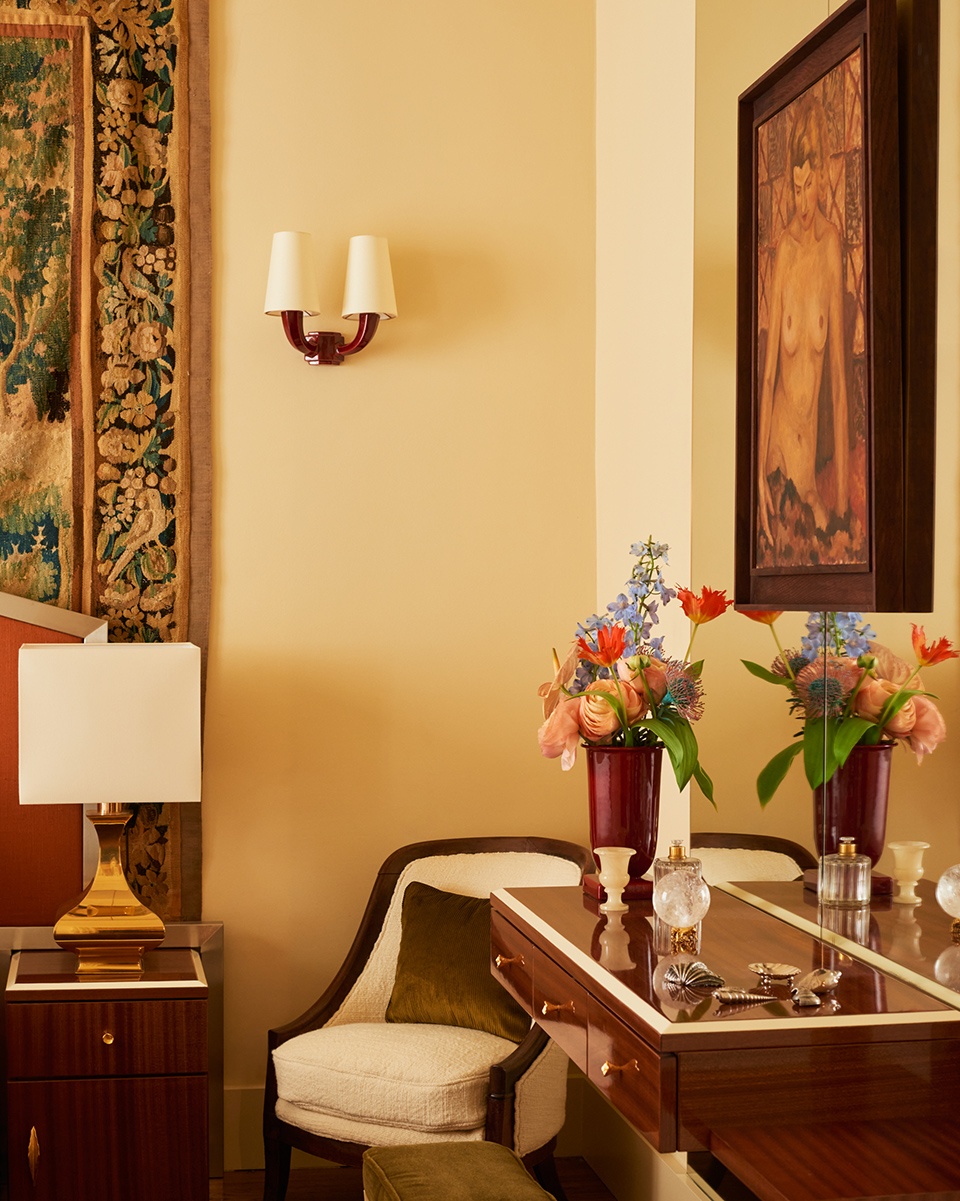
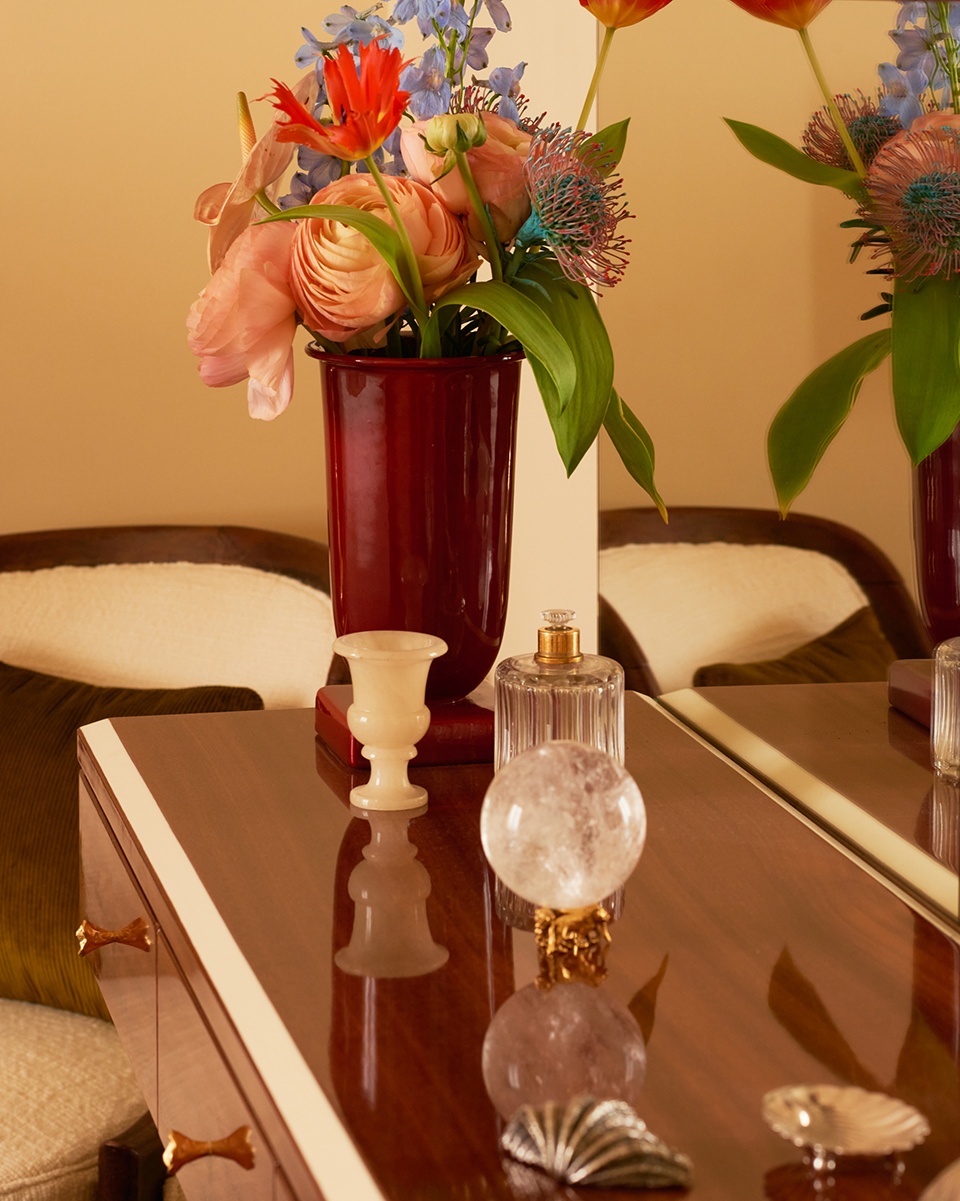
▼卧室内的定制大型缎面不锈钢床头板,Custom-made monumental satin stainless steel headboard ©François Coquerel
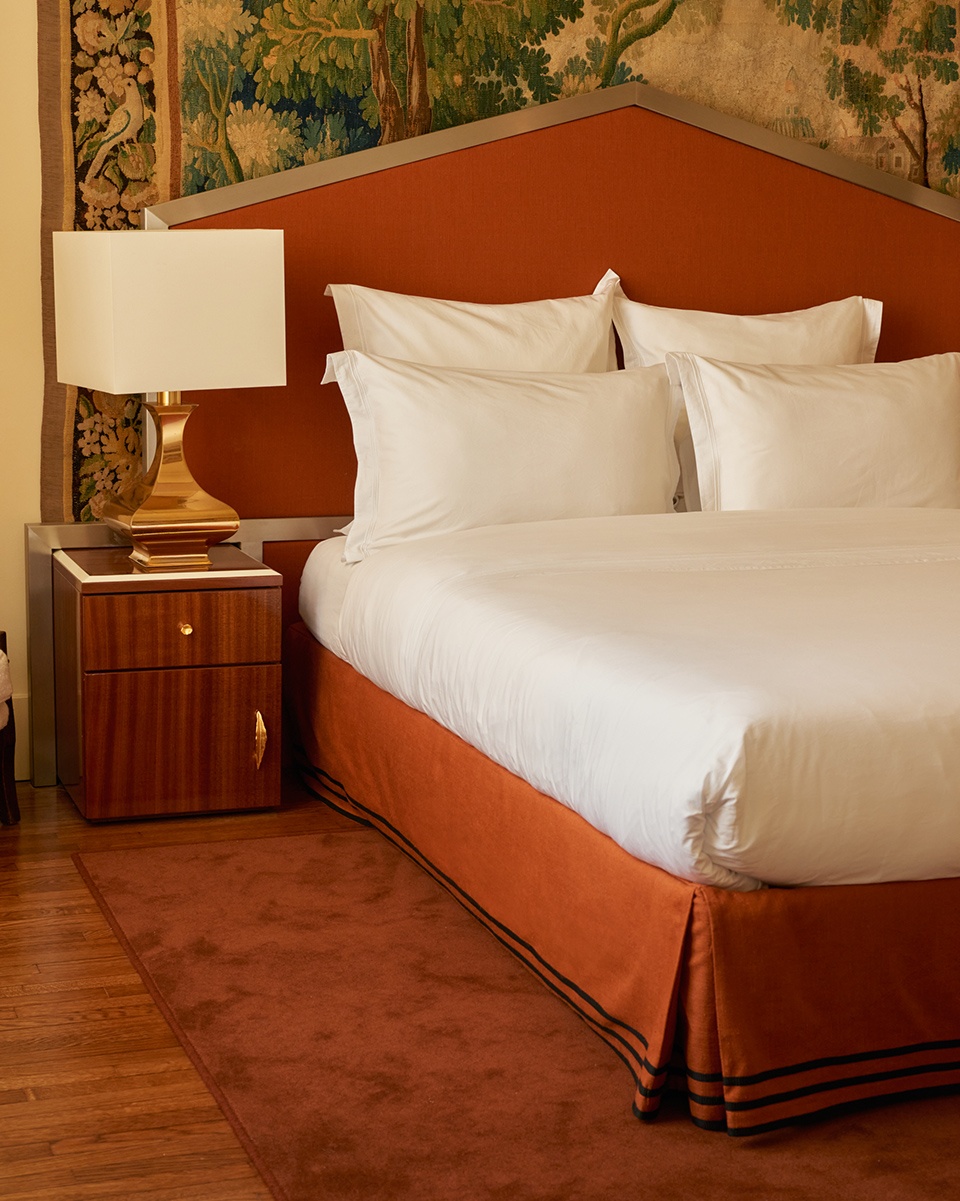
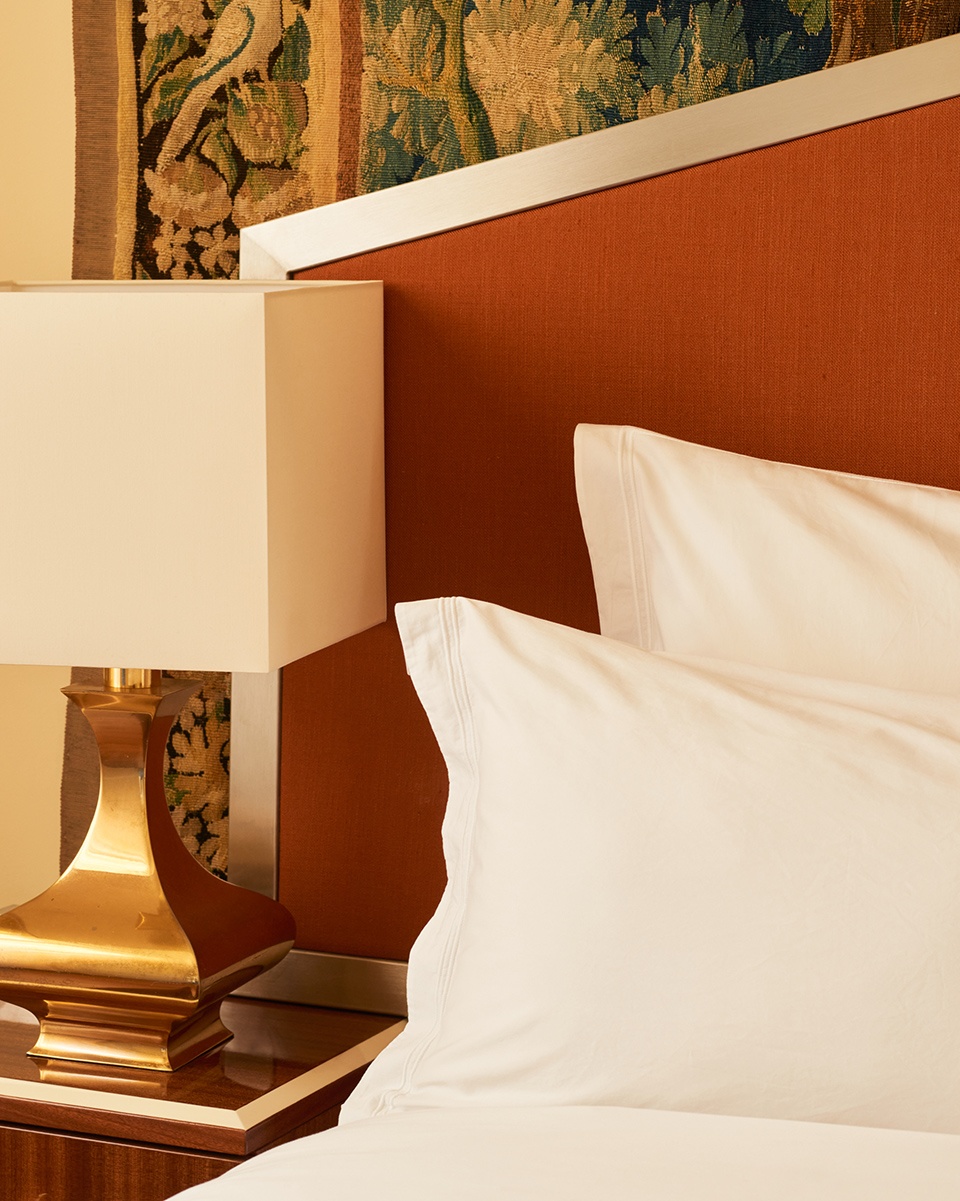
最后,主浴室借用二十世纪二十年代横渡大西洋的船只为设计蓝本。宝蓝色的陶瓷马赛克,无处不在的光面不锈钢,以及每个管道设备所产生的装饰艺术感,都从视觉上帮助访客代入这些著名的横跨大西洋航行创造了机会。其中仅有一对的法兰西帝国时期青铜壁灯、一块十七世纪的中国墙板以及一个Maison Goossens的水晶肥皂盘,这些不同时代背景下的旧物件,也被两位建筑师认为是一种 “老式的时尚感”。
Finally, the master bathroom was modeled after the imaginary of transatlantic ships from the 1920s. The royal blue ceramic mosaic, the omnipresence of satin stainless steel and the general Art-Deco feeling generated by each plumbing fixture all contribute to visually transport the visitor aboard one of these famous transatlantic voyage. Only a pair of French Empire period bronze sconces, a seventeenth century Chinese wall panel and a Maison Goossens rock cristal soap dish, create a voluntary anachronism otherwise considered by the two architects as « kitsch chic ».
▼主浴室及管道近景,The arrangement of the master bathroom and plumbing fixture ©François Coquerel
