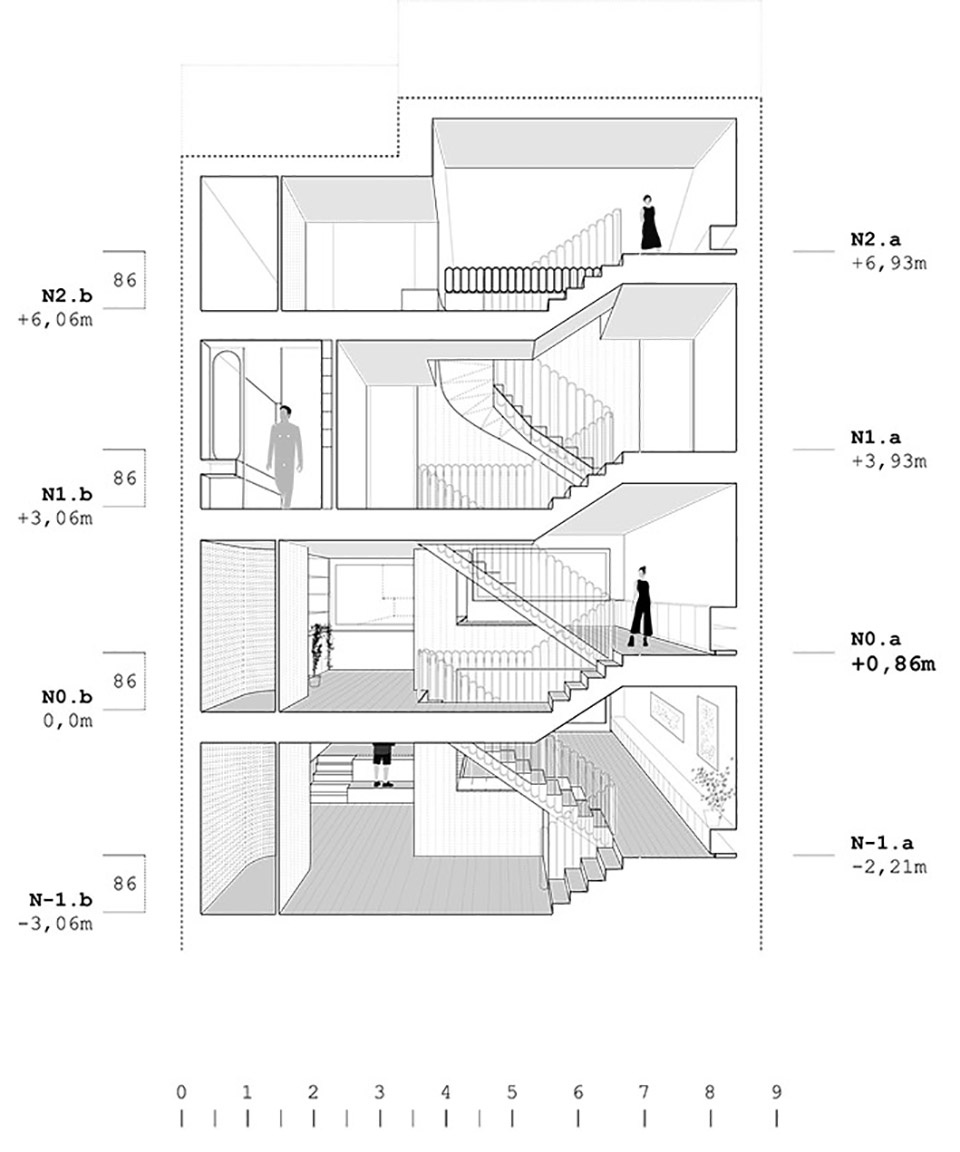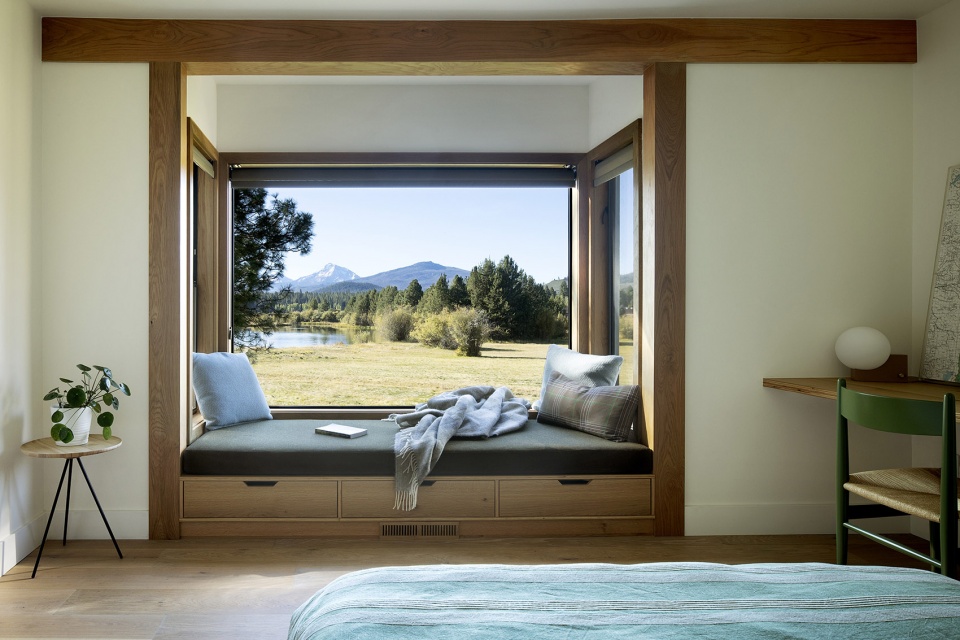

时间 | TIME
HOUSE No.1项目对一栋1978年代黑暗且割裂的房屋进行了由内而外的更新改造。按照客户的想法,改造后的房屋包含有生活、工作、运动的空间,可以同时满足家庭和个人活动的需求。设计师在方案中提出了“中性空间”的概念,旨在灵活适应家庭成员和空间布局的变动。房屋共包含3层楼以及顶层阁楼。建筑师在16米×9米的矩形平面内划分出了天井、露台与阳台,并在每层划分出3.5m和5.5m层高的不同空间,高差可达86cm。
HOUSE No.1 is the transformation, refurbishment and adaptation of the interior, exterior and in-between spaces of a dark and compartmentalised 1978 house. The new configuration responds to the needs of its users, who were looking for a space to live, work, play sports and enjoy both as a family and individually. In the proposal neutral spaces are used to adapt to genealogical changes and their spatial consequences. The house, with 3 floors + attic, fits a rectangle of 16m x 9m, which is distorted by patios, terraces and balconies. Each level is divided longitudinally into two bays of 3.5m and 5.5m, with a difference in height of 86cm.
▼项目概览,overview ©Luis Asín
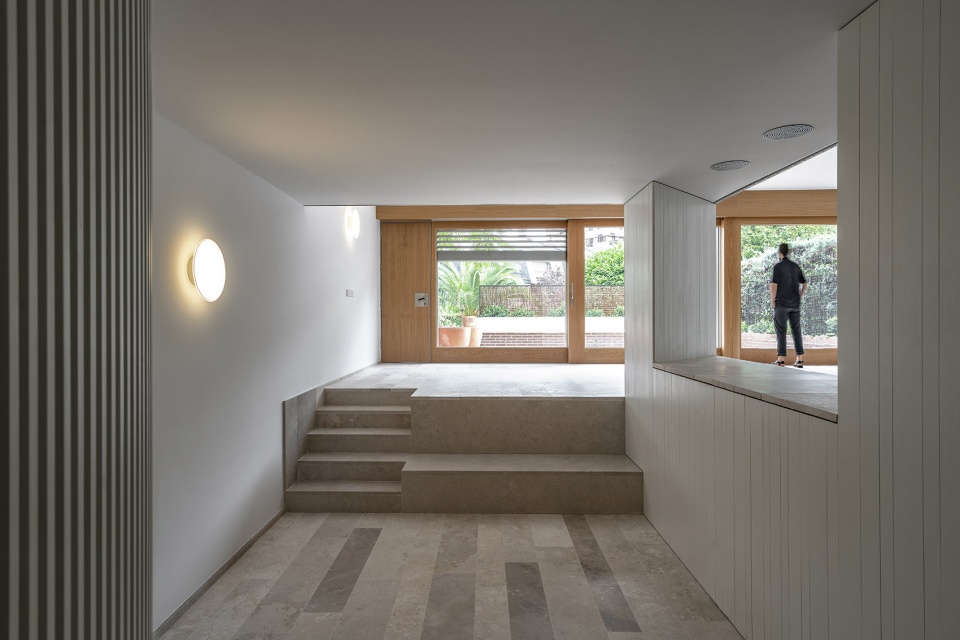
建筑师将原本被高度割裂的昏暗房间转变为开放且光照充足的新空间,方案中,楼梯将作为一处不可或缺的异质空间成为布局与照明的焦点。
The goal is to transform a highly compartmentalised and dark space into an open and light-filled space, where the staircase, which was a spatial and lighting obstacle, becomes an essential heterogeneous space.
▼入口外观,exterior view of the entrance ©Luis Asín
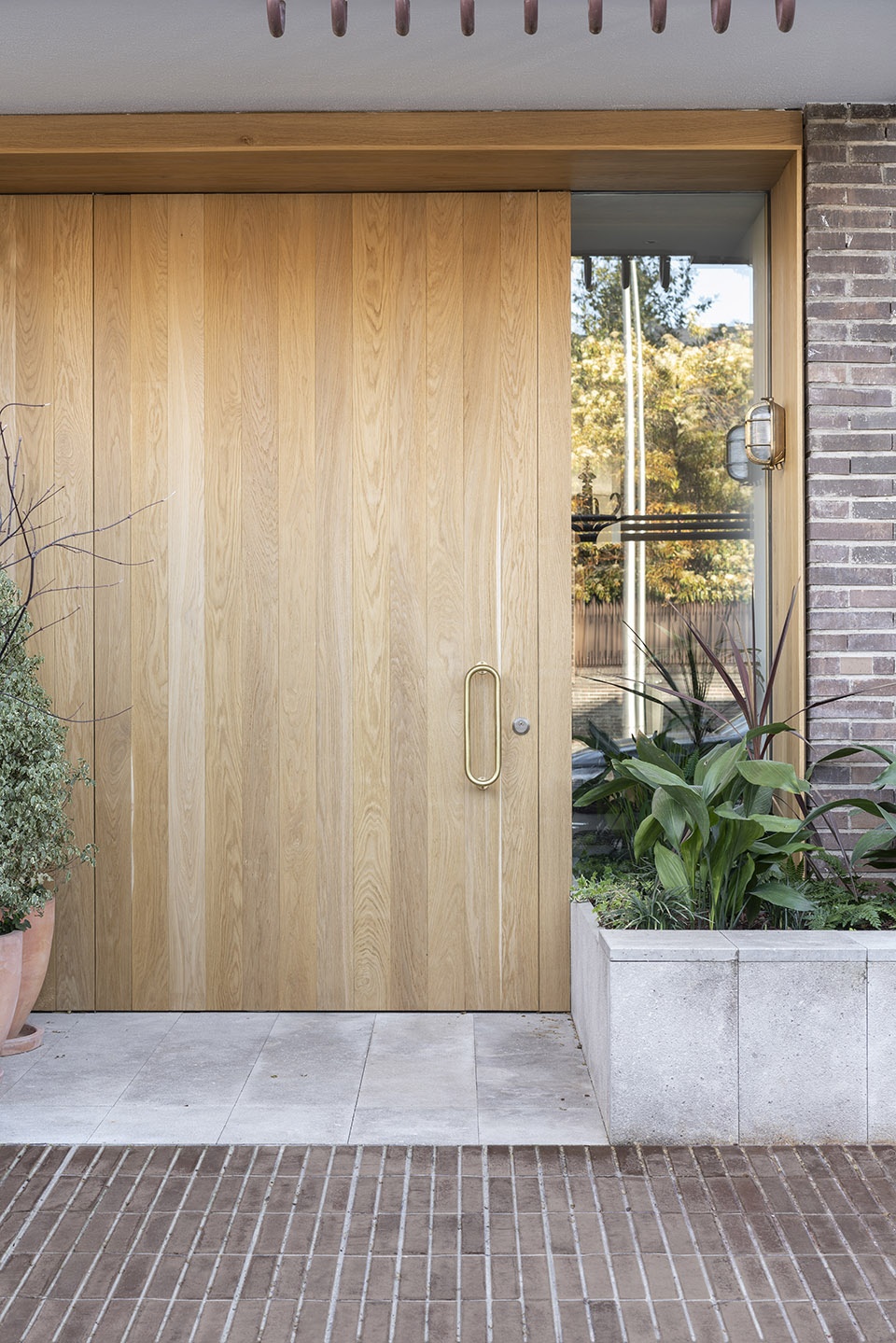
▼玄关,the entrance ©Luis Asín
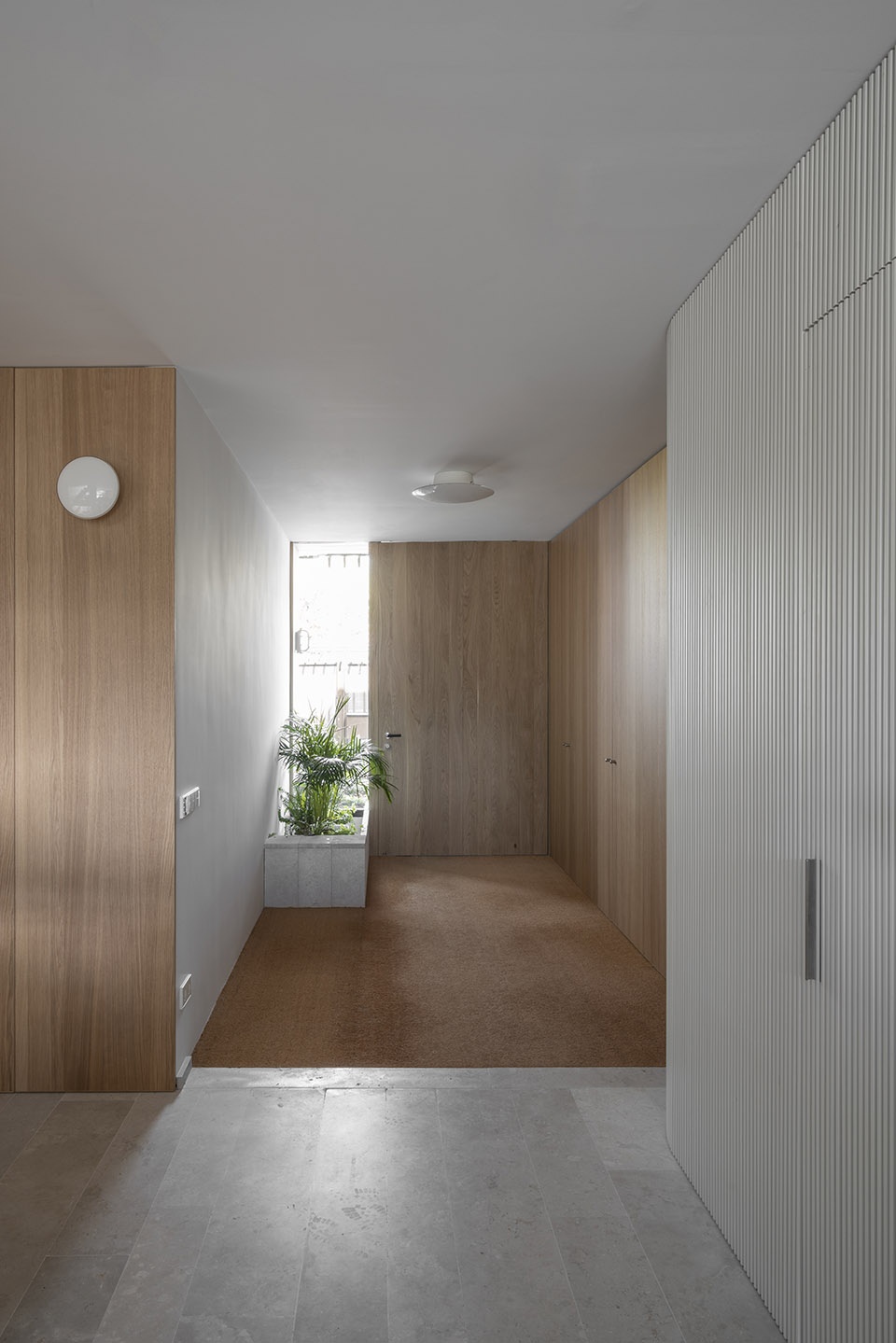
空间 | SPACE
从短轴看去,原来划分86厘米高差的隔墙被“L”形元素取代,使楼梯获得延伸,巧妙化解高差。这些元素将结构与存储空间整合起来,并通过室内窗户实现了隐私调节,使居住其中的人既是主角又是观众。
In the short axis, the typical partition walls to separate the 86cm difference in height are replaced by “L” shaped elements, that act as an extension of the staircase itself, and level the height difference. At the same time, these elements contain the structure, the storage systems and create interior windows, which in turn allow privacy regulation between spaces, becoming scenographies where users are both protagonists and spectators.
▼隔墙与室内窗户,interior window on “L” shaped elements ©Luis Asín
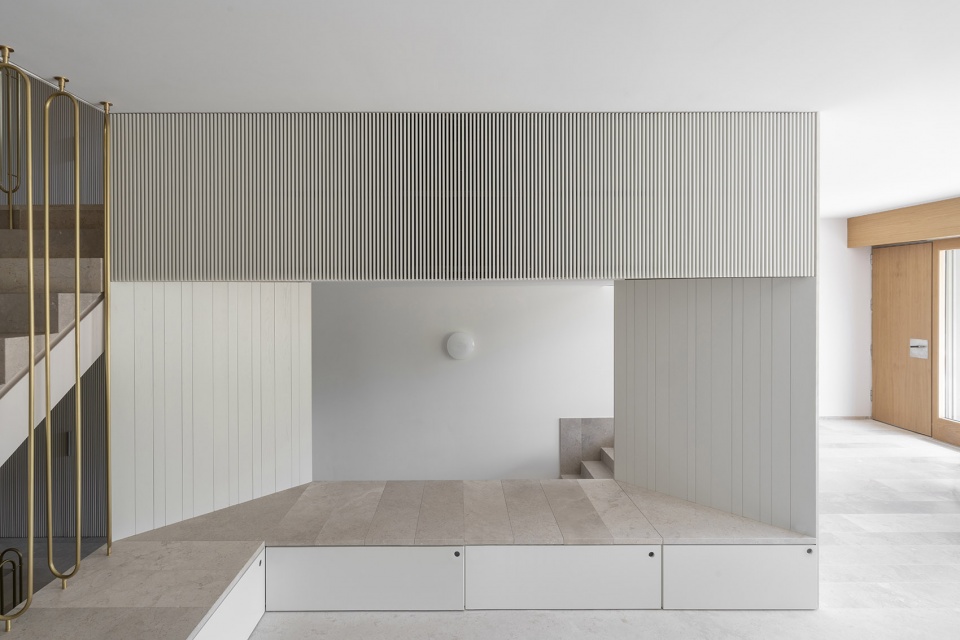
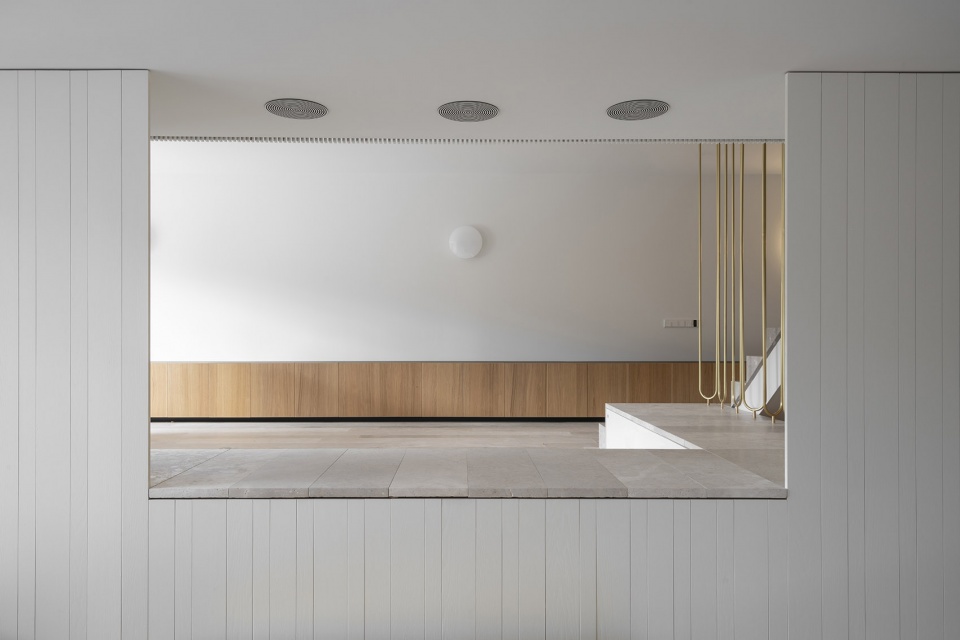
▼隔墙与台阶细部,details ©Luis Asín
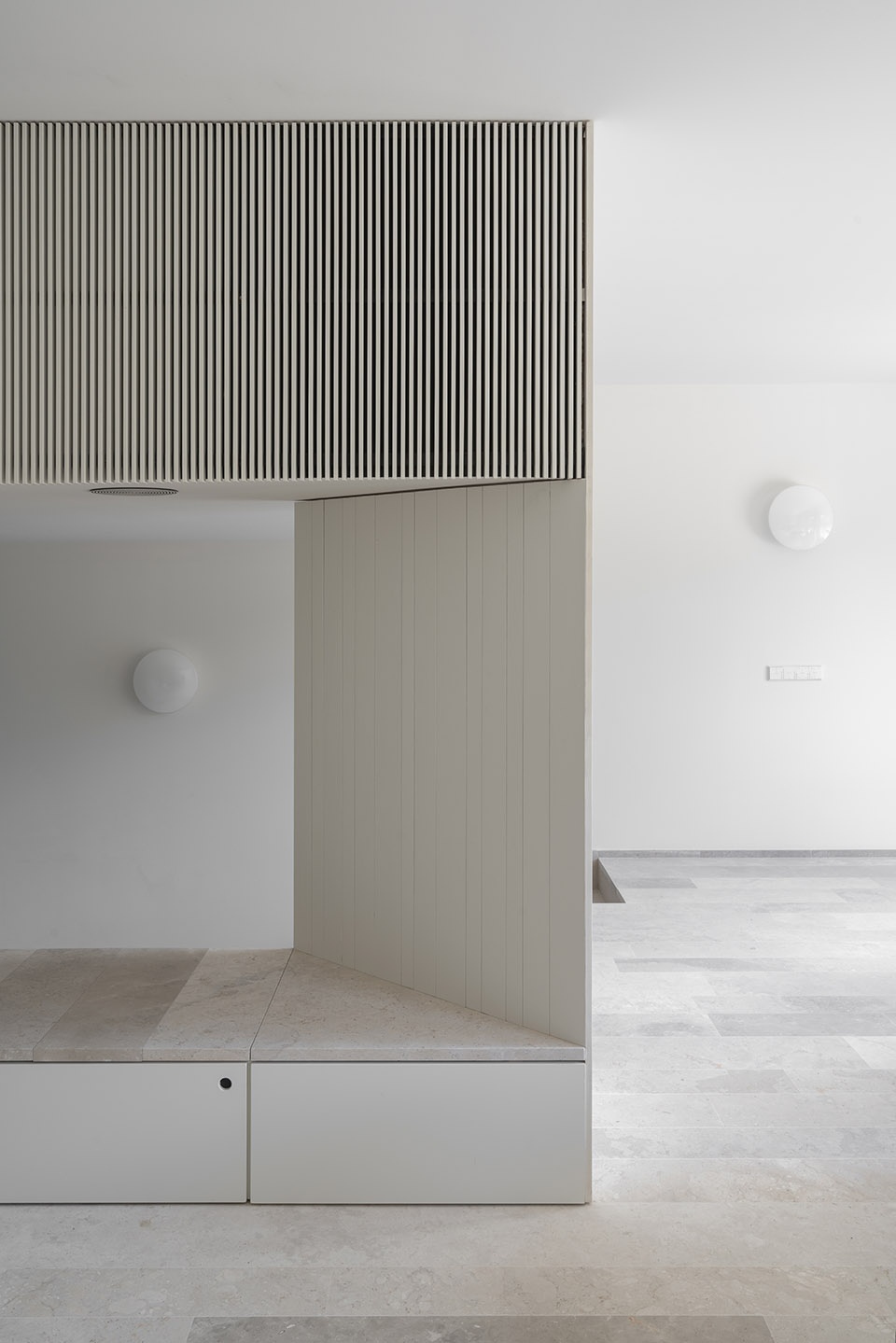
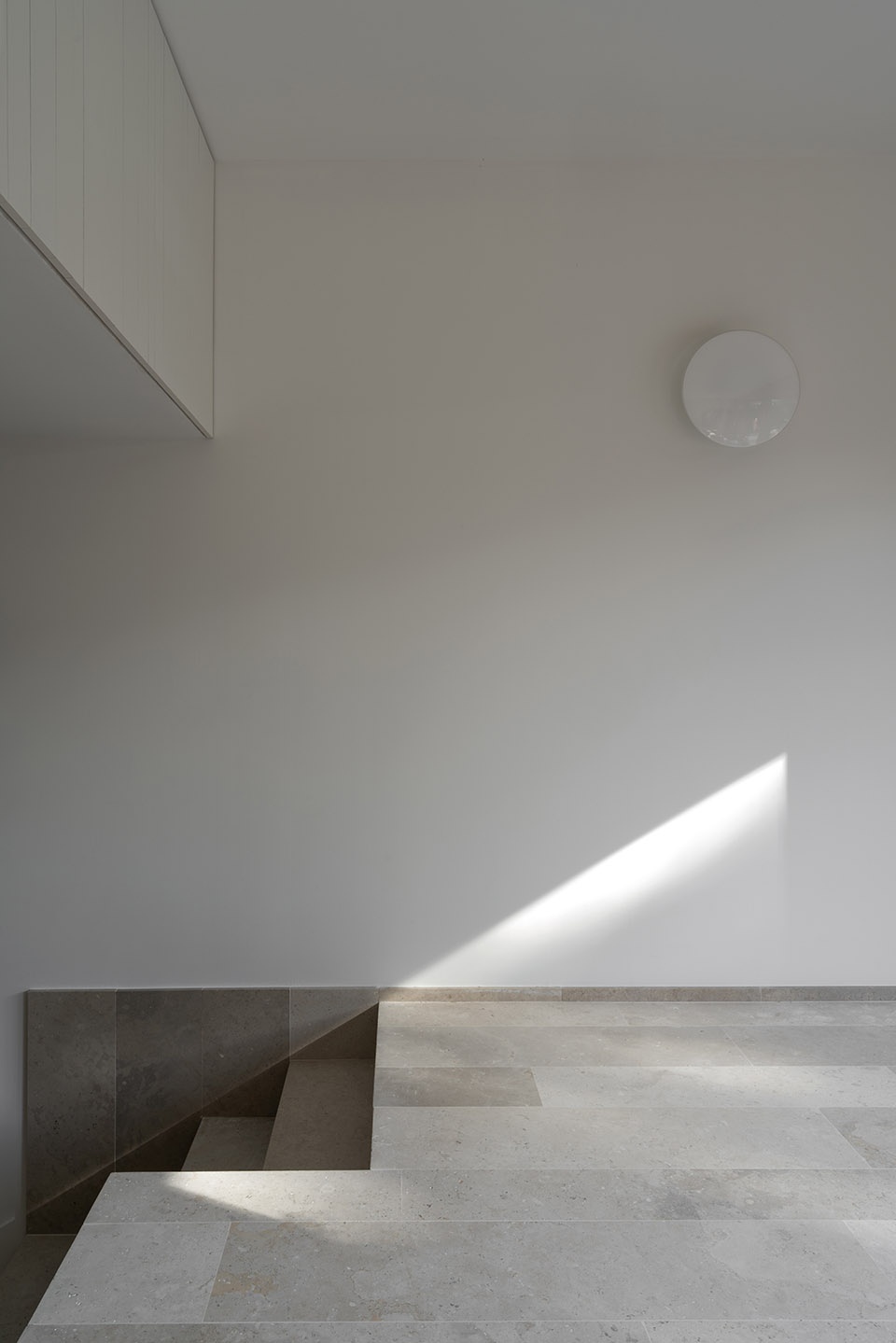
从长轴看去,方案通过16米长的连续家具将不同高度的立面连接起来,依次植入不同功能,不仅改善了通风还能够加强横向交流。连续家具作为家庭的基础设施,包含了存储空间、艺术展架、固定装置和家具等构造。
In the long axis, the proposal connects both facades, laying out the uses in sequence, improving ventilation and simplifying horizontal communication, while unfolding as a 16-meter-long continuous piece of furniture that is a domestic infrastructure: containing storage, art-display, facilities/fixtures and furnishing.
▼起居空间,view of the living room ©Luis Asín
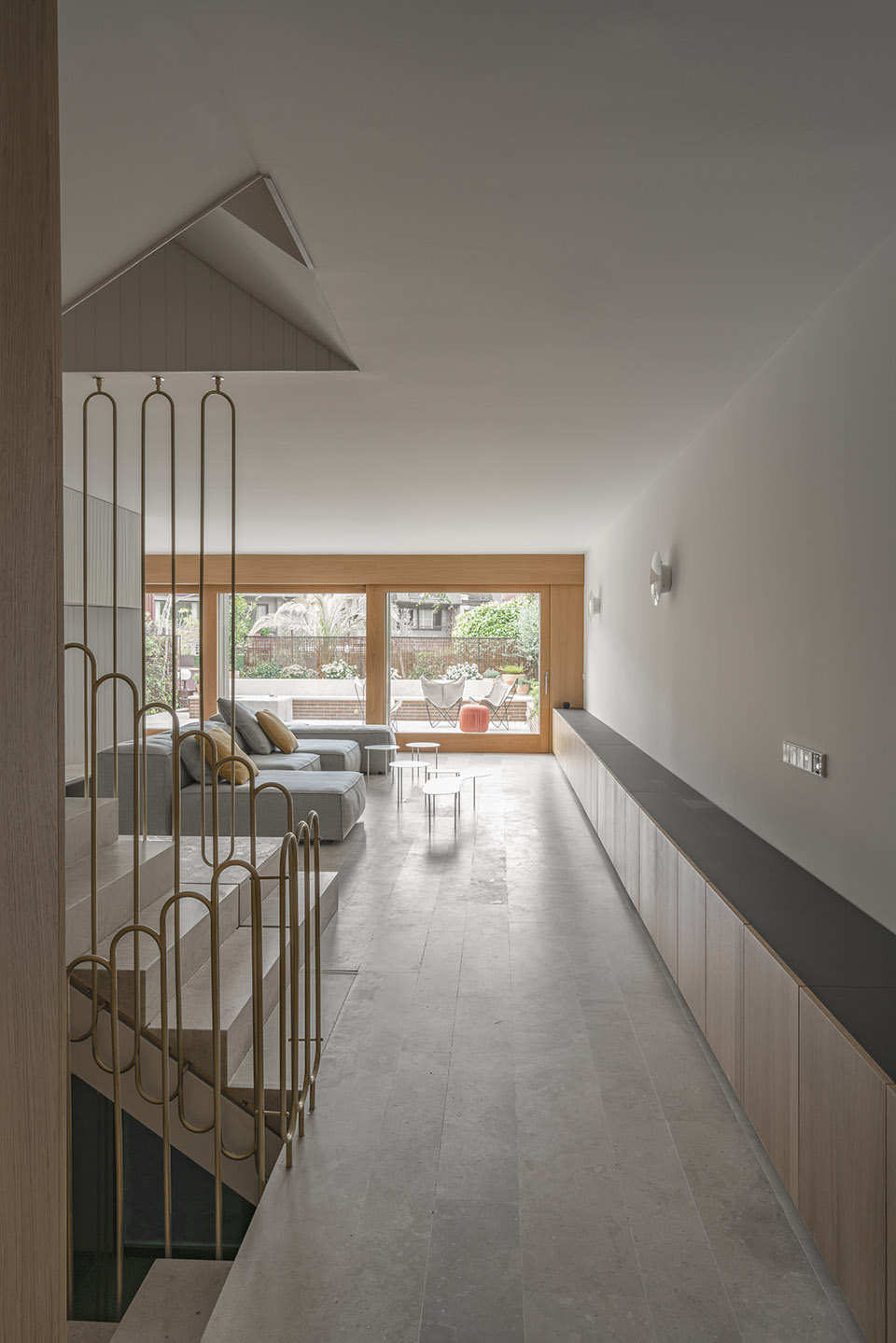
▼延展的连续家具,a 16-meter-long continuous piece of furniture ©Luis Asín
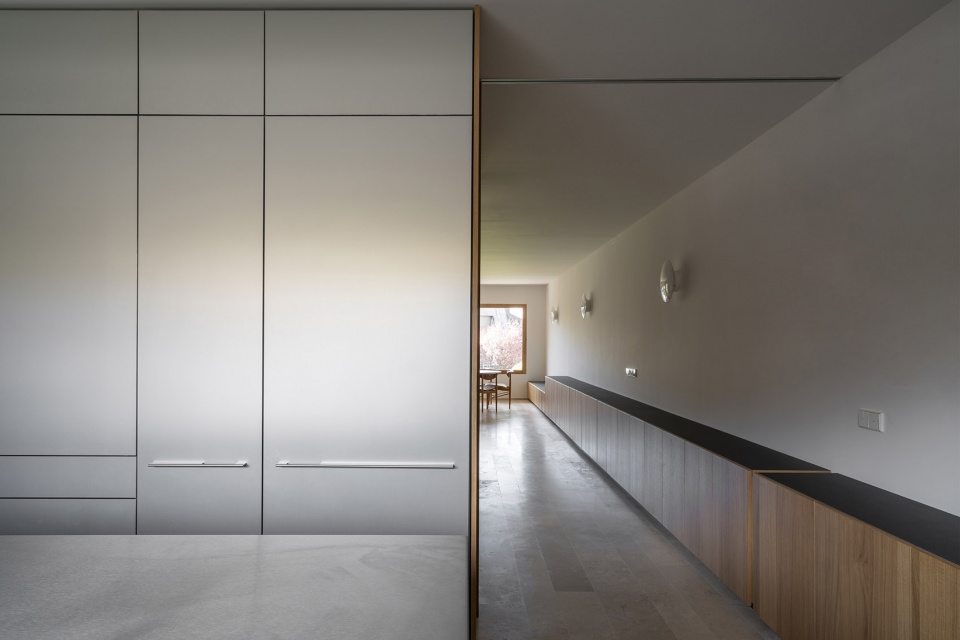
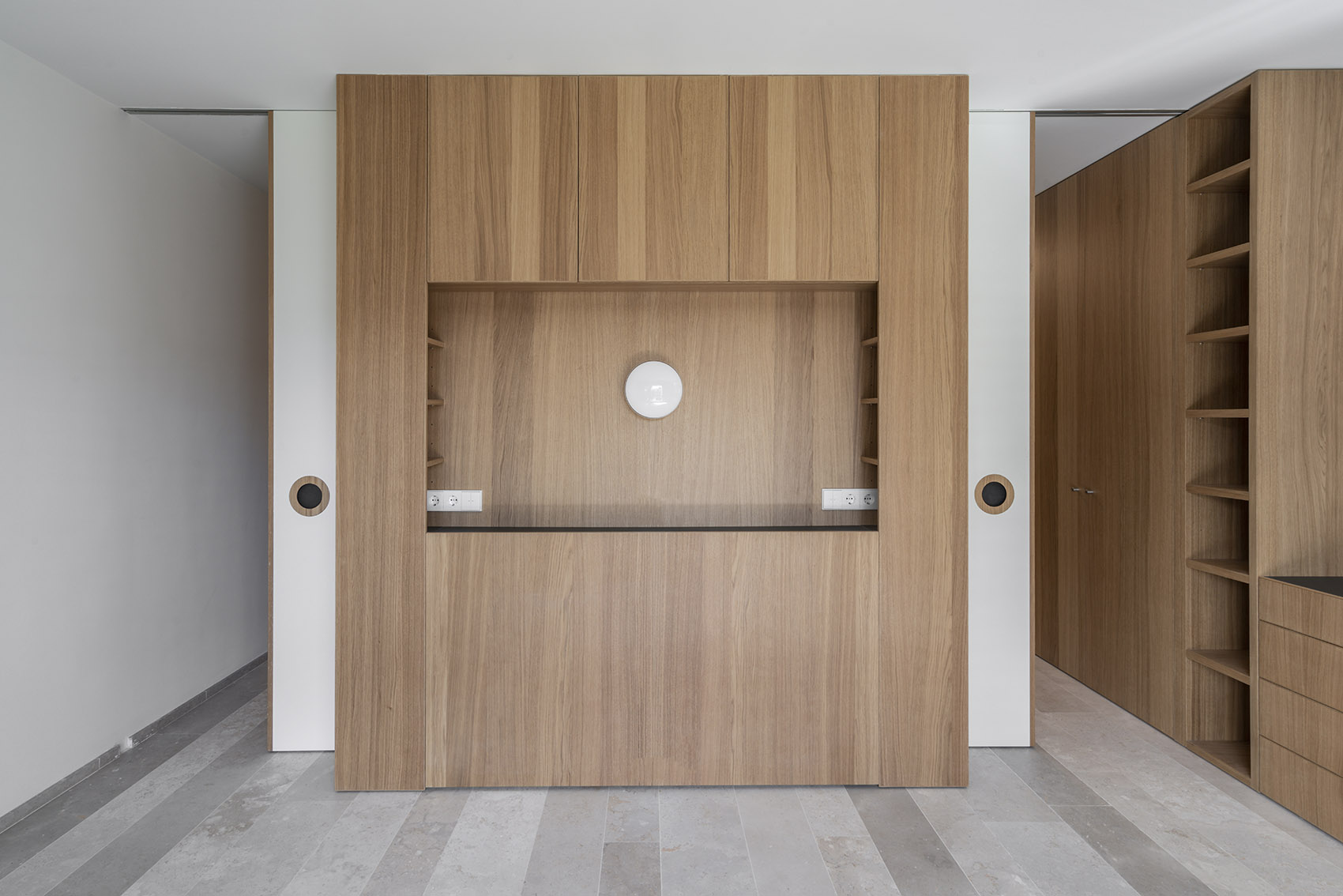
▼隐藏式洗手间,bathroom ©Luis Asín
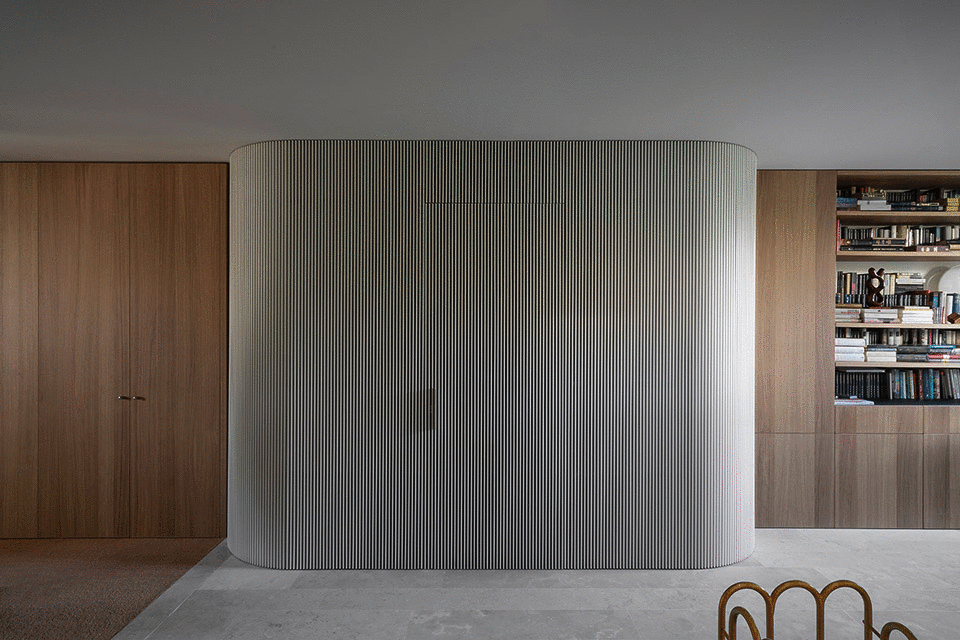
楼梯即是台阶又是架子与长凳,富有移动性和公共性,足以应对86cm的高差。此外,用户还可以通过隐藏电梯以更“私密”的方式垂直移动,增强了各层的可达性。
The 86cm intra-level separation highlights the movement and “public” use of the staircase, and becomes a useful space: steps, shelves, benches, etc… In parallel, the user can move vertically in a more “private” way by means of the hidden lift, thus guaranteeing accessibility on all levels.
▼看向楼梯间,view of the stairs ©Luis Asín
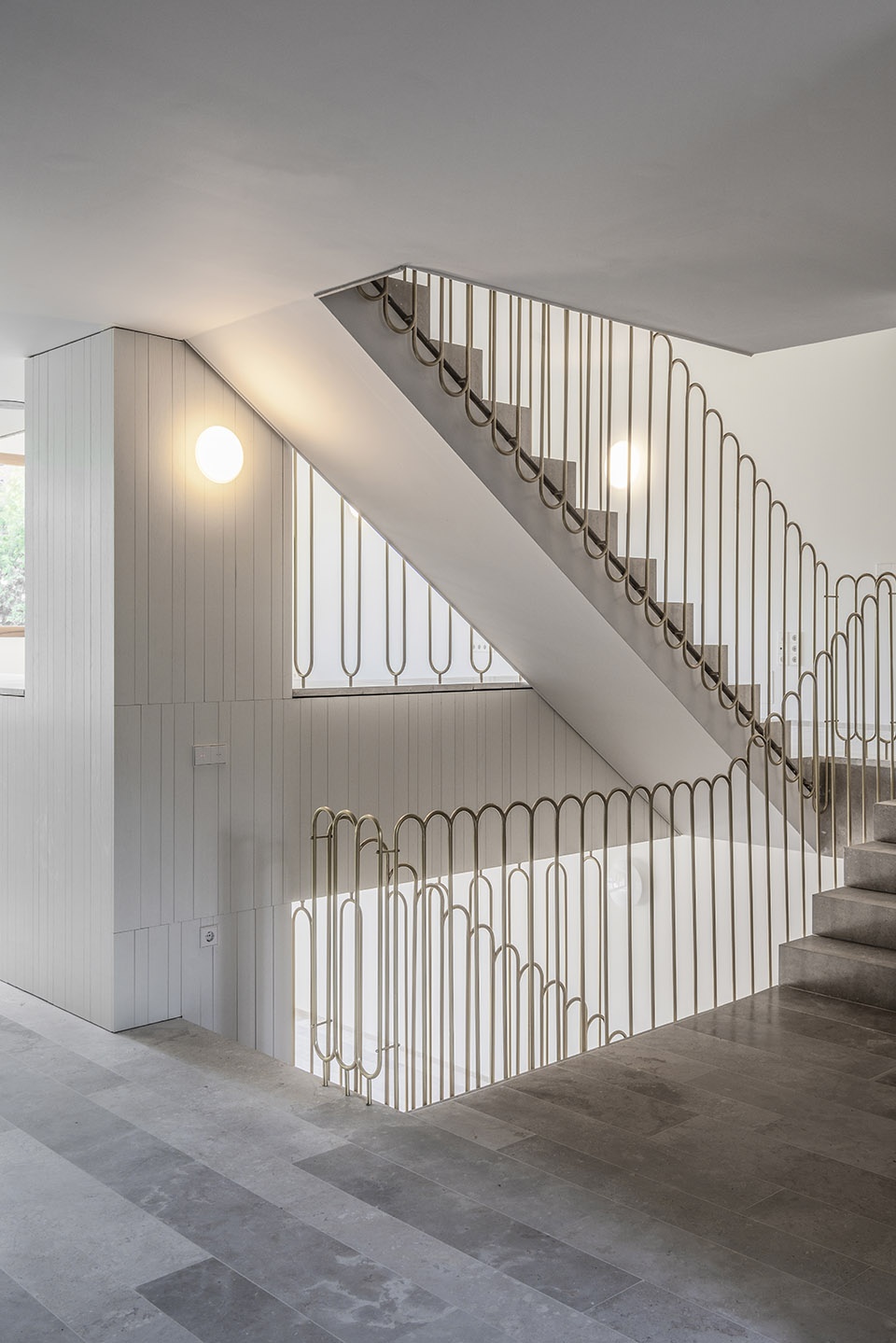
▼楼梯化解高差,stairs between height difference ©Luis Asín
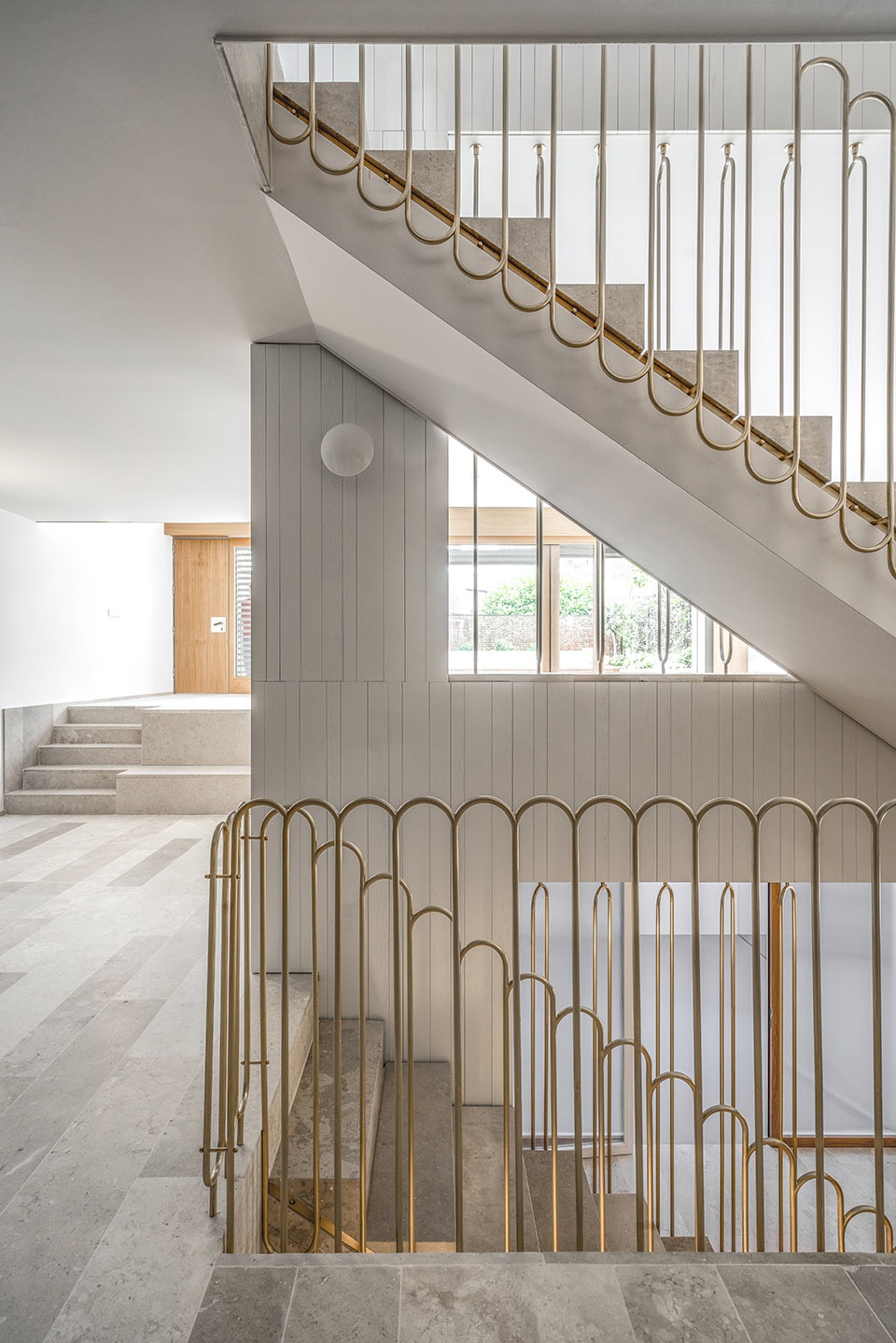
▼楼梯内的视角,view on the stairs ©Luis Asín
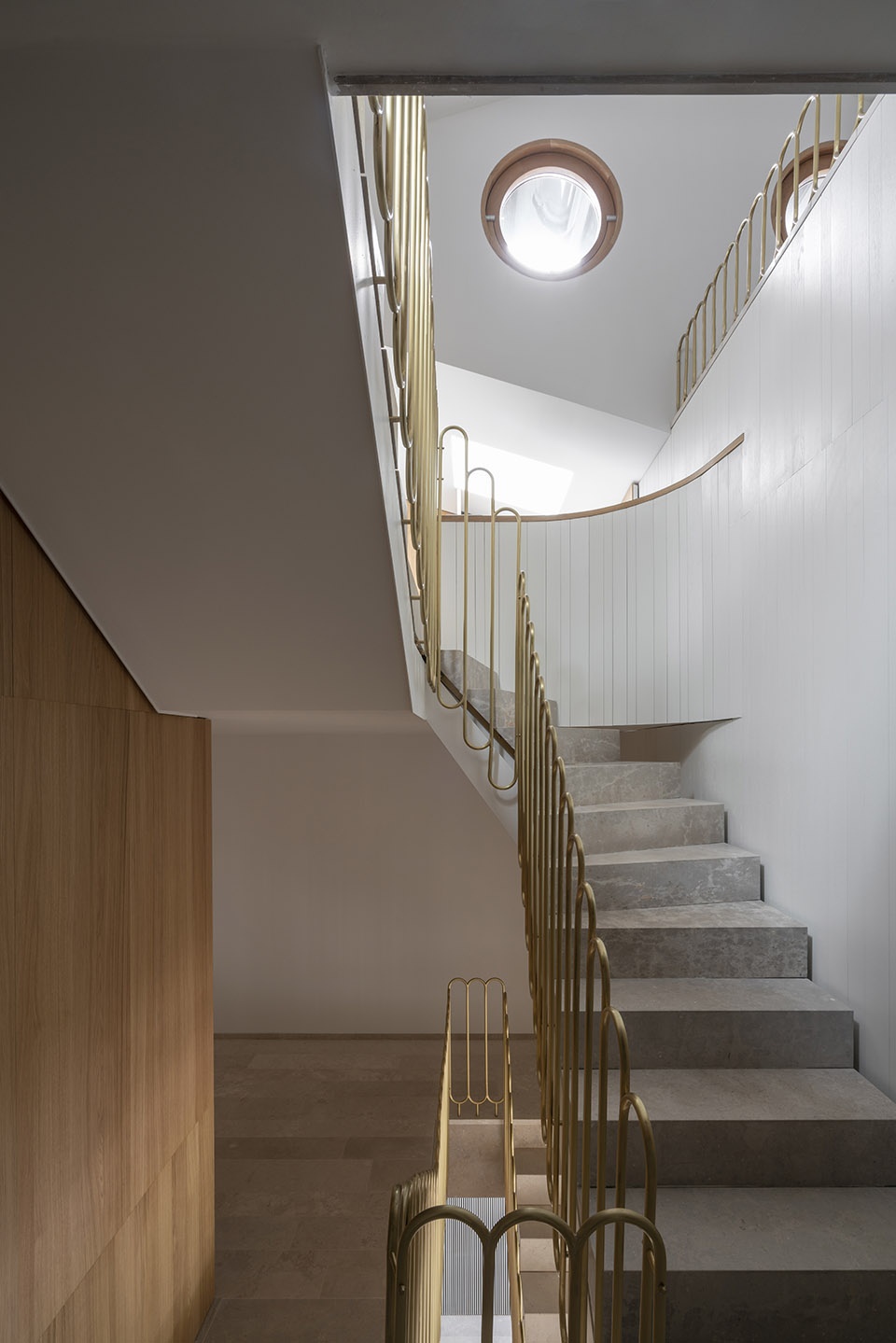
材质 | MATTER
设计旨在引入更多日光,提高空间的辨识度与灵活性。精心选择的材料增加、过滤与调节了光的温度,打磨出一块中性的画布,使居住者能够自由赋予空间新的色彩。作为住宅核心和空间支柱的楼梯由坎帕佩罗石制成的坚固台阶和浅黄铜扶手构成,两种材料形成了鲜明的对比。扶手的设计源于对当地现代和后现代建筑风格的研究,对现有扶手的类型进行了新的诠释。此外,平面也运用了与楼梯相同的材质,以使四种不同的布局达成统一,彰显活力与质感。
The aim is to give the new spaces as much light, clarity and neutrality as possible. Materials are chosen to multiply, filter and regulate the warmth of light. Thus, framing a neutral canvas, which the inhabitants and their objects fill with colour. The staircase, the heart of the dwelling and the backbone of the spaces, is configured with solid steps made of campaspero stone that contrasts with the light brass handrail. This handrail is the result of a geometric study and reinterpretation of the existing handrails on the outside of the dwelling and in other modern and post-modern architecture in the surrounding neighbourhoods. The floorplan, as an extension of the staircase, is built entirely with the same materials, albeit with 4 different layouts, giving it dynamism, texture and ease of execution.
▼厨房,the kitchen ©Luis Asín
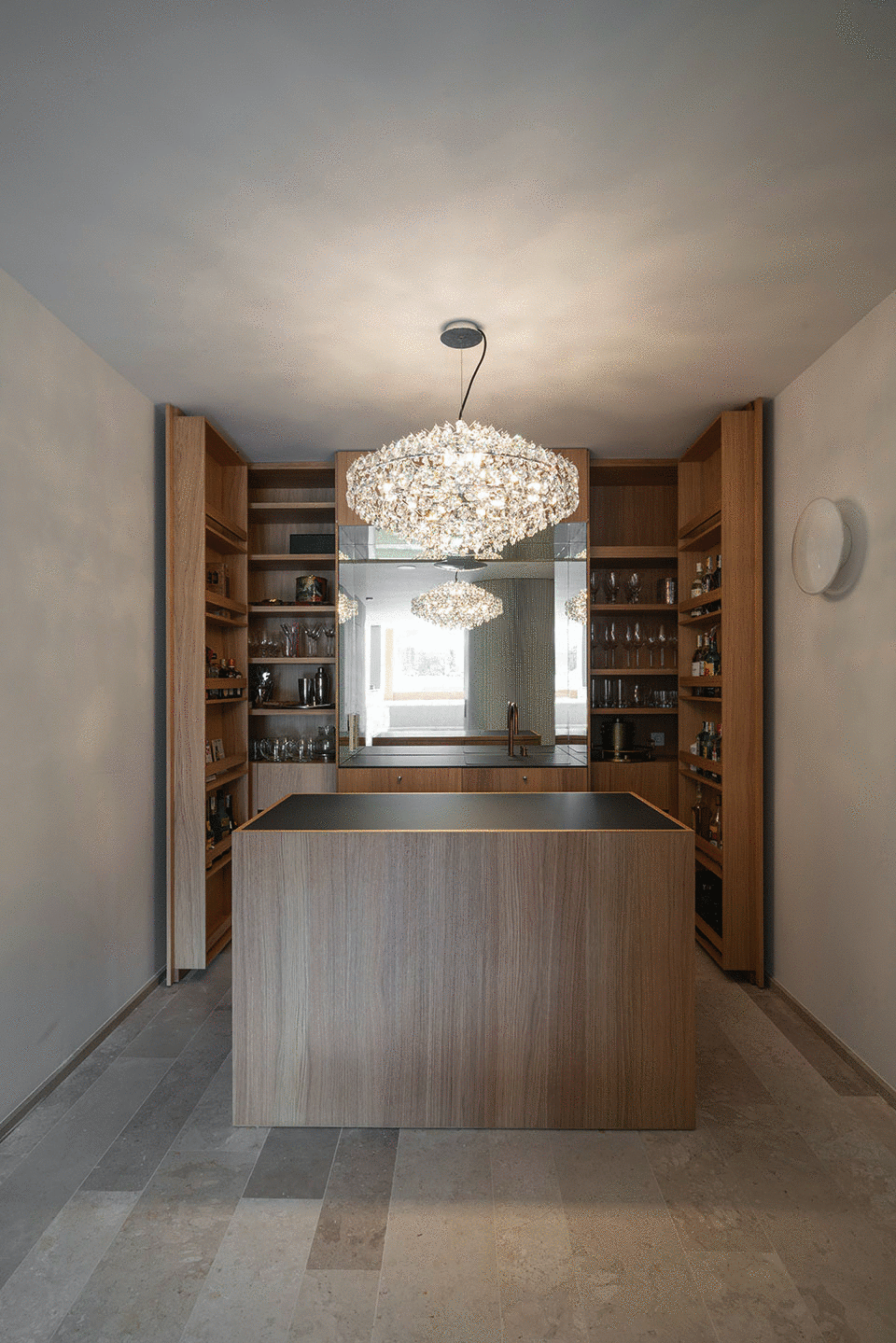
节能 | ENERGY
设计采用五种策略,最大限度地减少了能源消耗:
1. 优化空间和功能布局,促进不同平层间的交叉通风。
2. 建筑内表皮具有保温隔热性能,外表皮则在保留原有外观的基础上拆除了间隔层,恢复了石板屋面。
3. 双层玻璃与木铝混合窗框具有被动热惯性。
4. 房屋的空调系统得以优化。石板屋顶上集成的太阳能板可支持全新的热回收系统,满足对热水的总体需求。
5. 可调节板条百叶窗可阻挡来自室外的阳光辐射。
Five strategies are implemented to minimise energy consumption:
1. Optimisation of space and distribution of uses to generate cross ventilation on all levels.
2. Insulation of the building skin from the inside, and from the outside by dismantling interstitial insulation and restoring the slate roof, thus keeping the original exterior appearance intact.
3. Mixed wood-aluminium exterior frames with double glazing allowing passiv-haus thermal inertia.
4. Optimisation of the air-conditioning systems of the house with an aerothermal system with heat recovery, supported with solar thermal panels for the production and total demand of hot water, integrated in the slate roof. The house is climatized by underfloor heating/cooling with anhydrite support, reducing thermal inertia.
5. External solar protection with adjustable slatted blinds.
▼细部,details ©Luis Asín
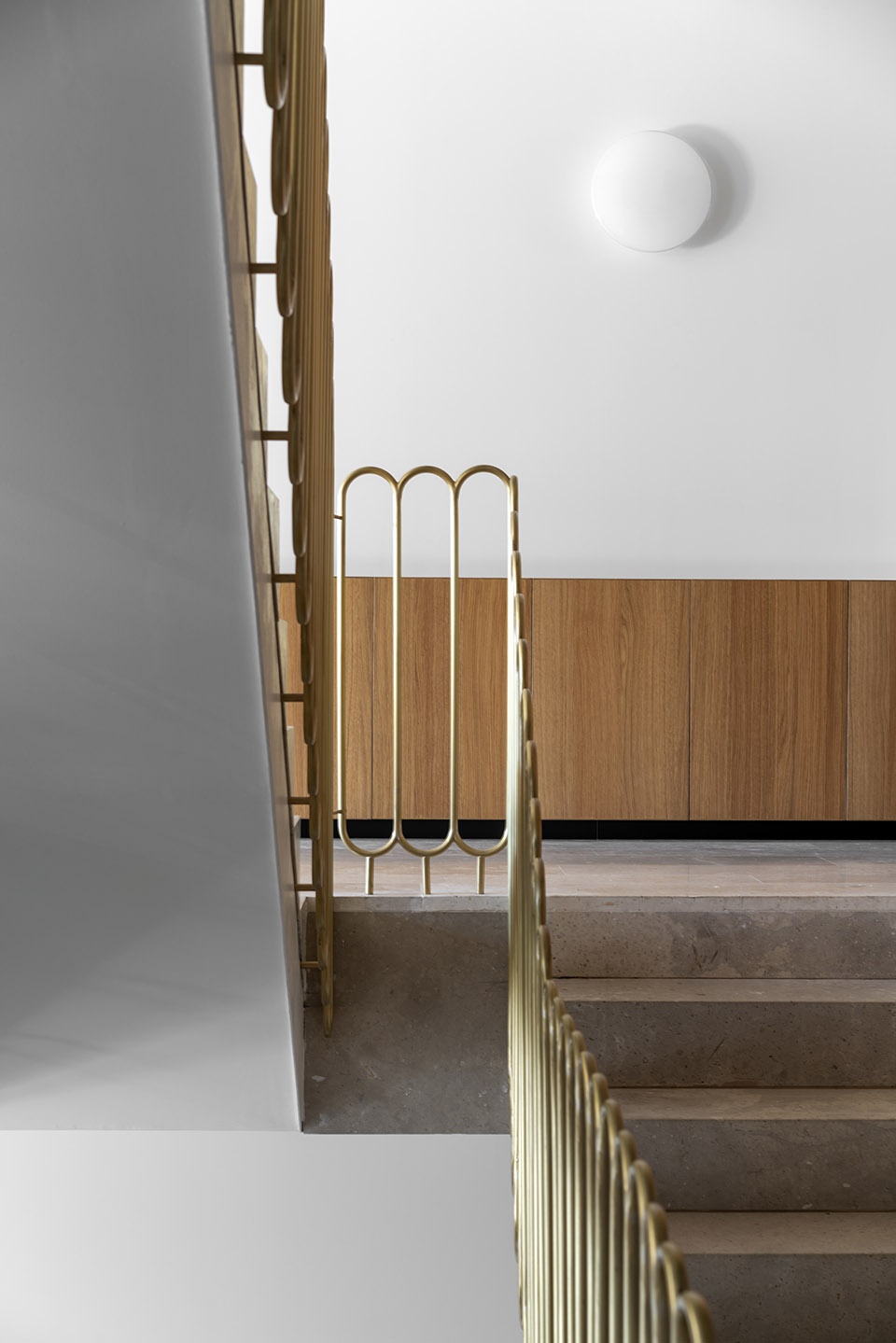
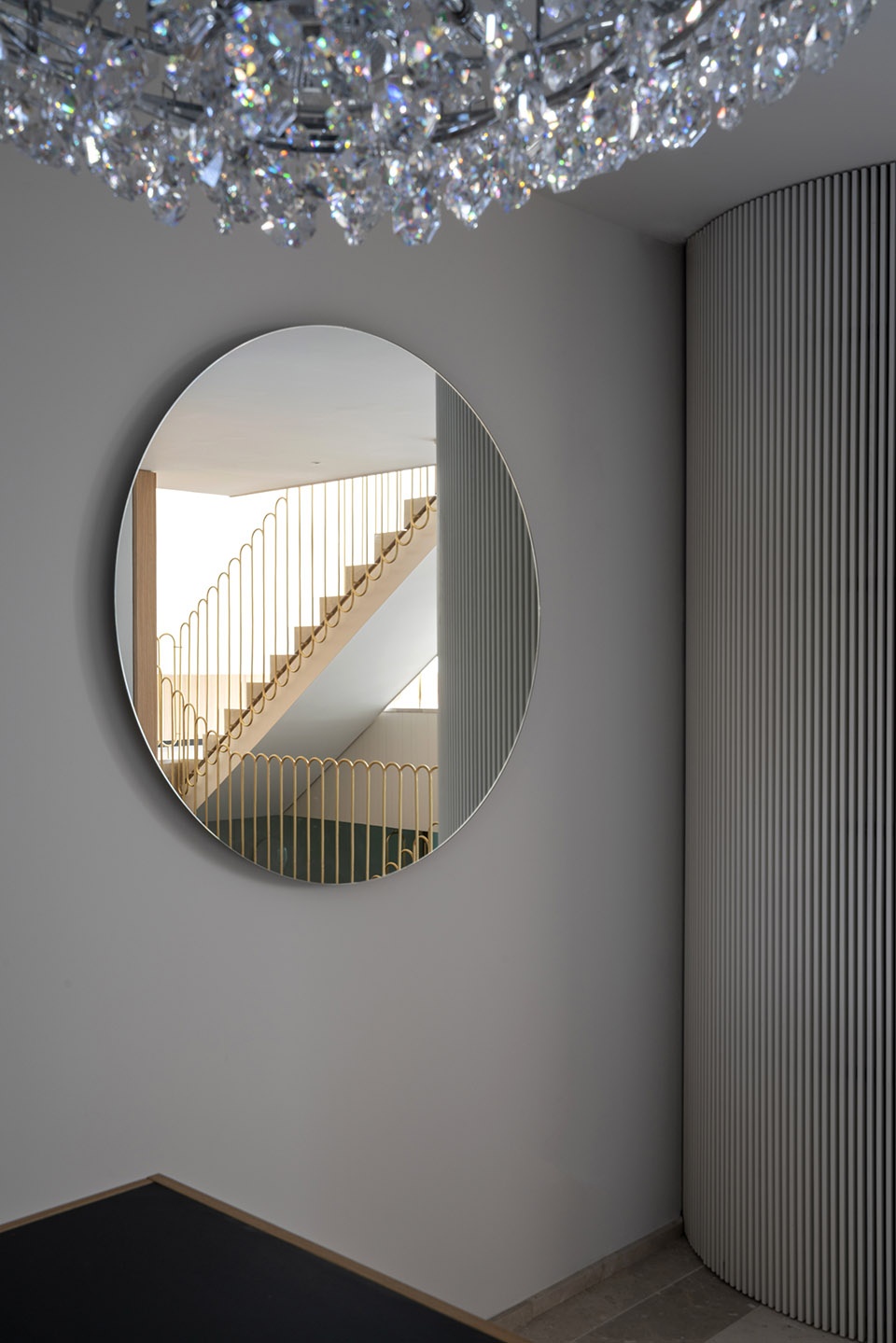
▼剖透视,perspective section ©PACHÓN–PAREDES
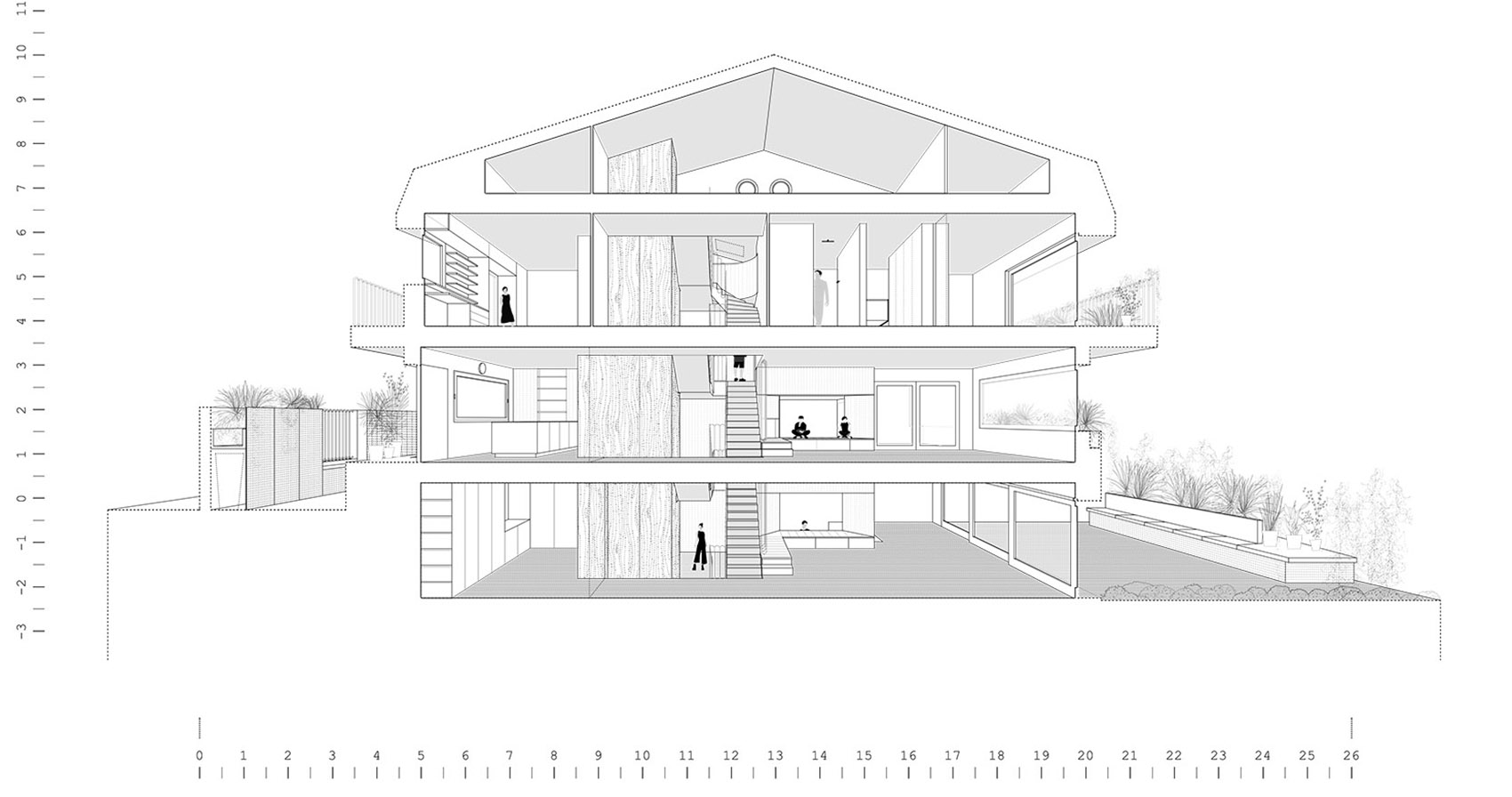
▼平面图,plans ©PACHÓN–PAREDES
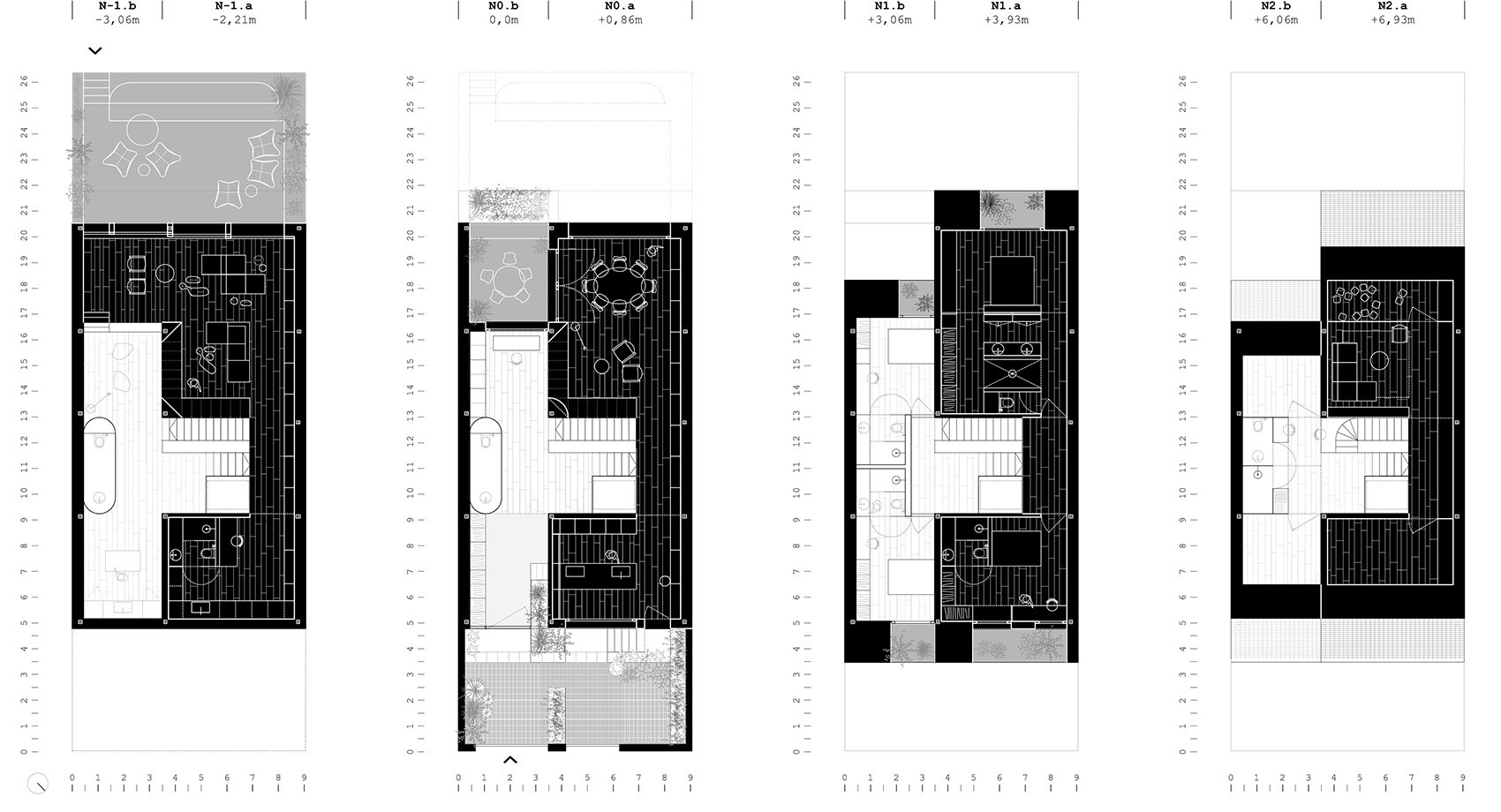
▼剖面图,section ©PACHÓN–PAREDES
