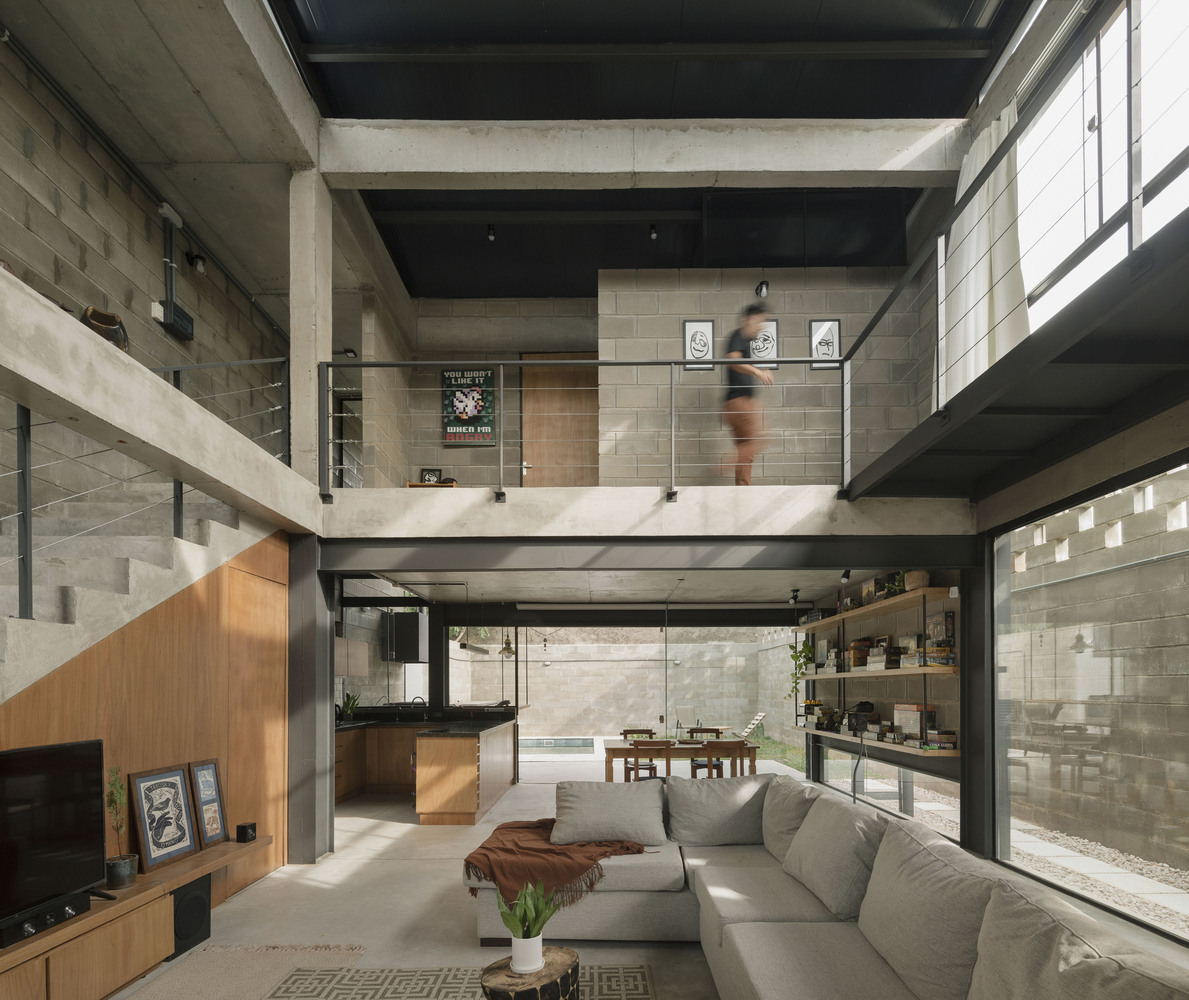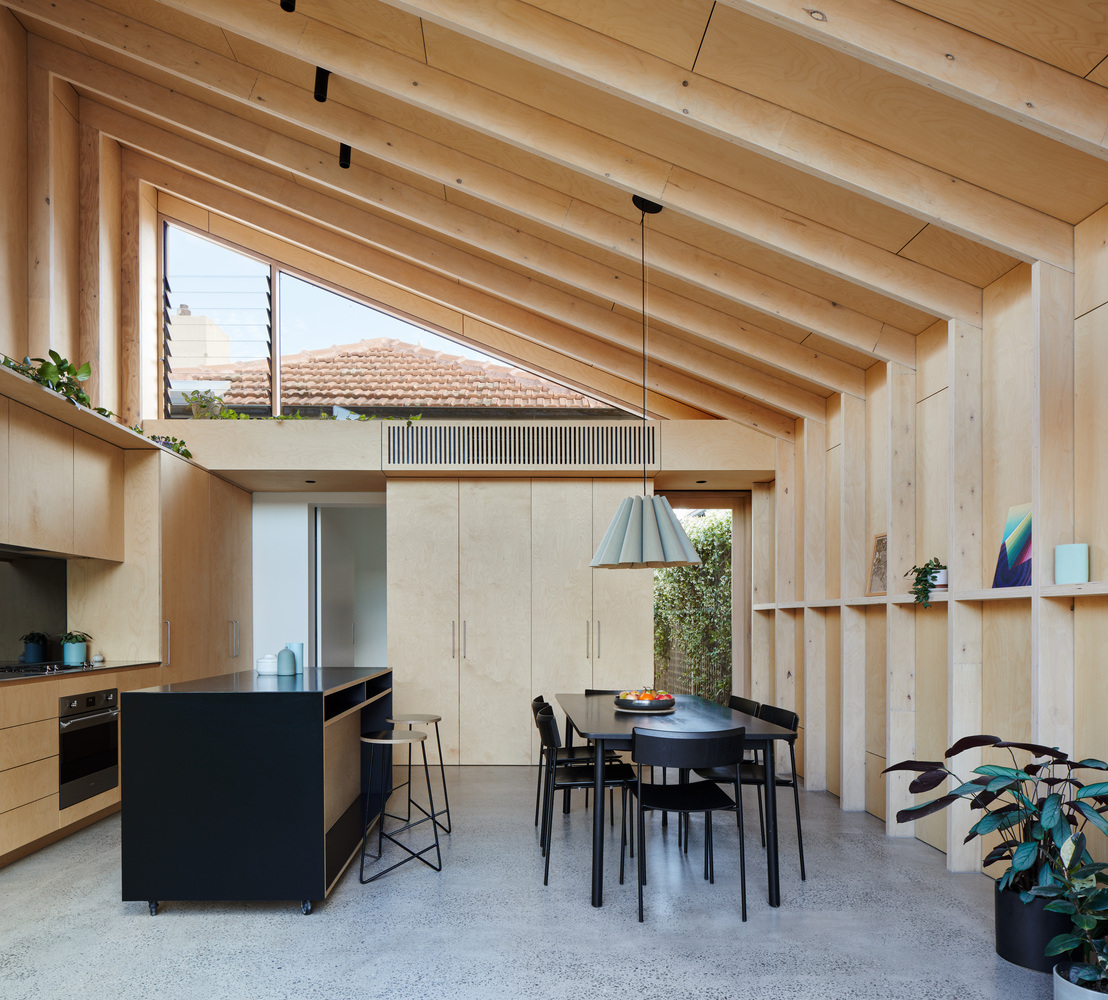

项目坐落于智利圣地亚哥北部的某居民区,设计旨在采用简洁纯粹的手法对传统住宅建筑进行全新的诠释。
Located in a residential neighborhood in the northern part of Santiago, the orqe house is the result of an exhaustive exercise of purification of the traditional canons of residential architecture.
▼项目概览,Overview of the project ©Aryeh Kornfeld
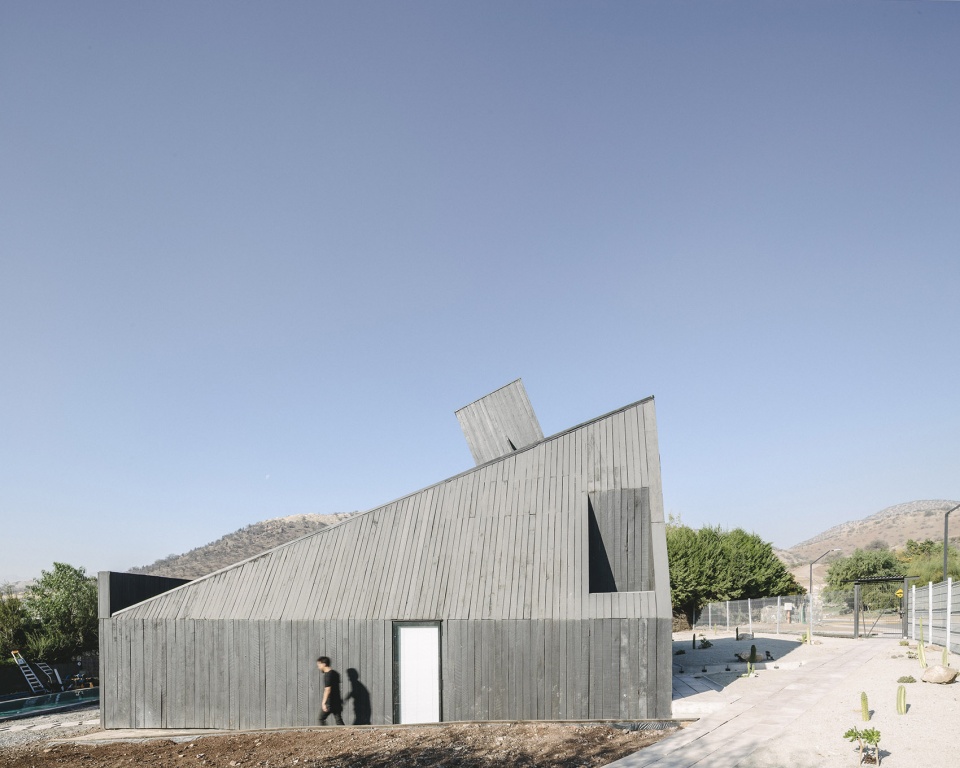
住宅坐落在起伏的场地上,朝北侧开放,沿街道一侧则设有围栏,建筑与围栏之间为室外露台。这种设置,避免了建筑与公共空间之间的相互影响,同时淡化了住宅内部和室外露台之间的界限。
On an uneven terrain, the envelope is buried towards the street and opens towards the north, consolidating a common ground that allows to dilute the limits between the interior of the house and the outdoor terrace in front of which all the common spaces are located.
▼由街道看建筑,
viewing the house from the street ©Aryeh Kornfeld
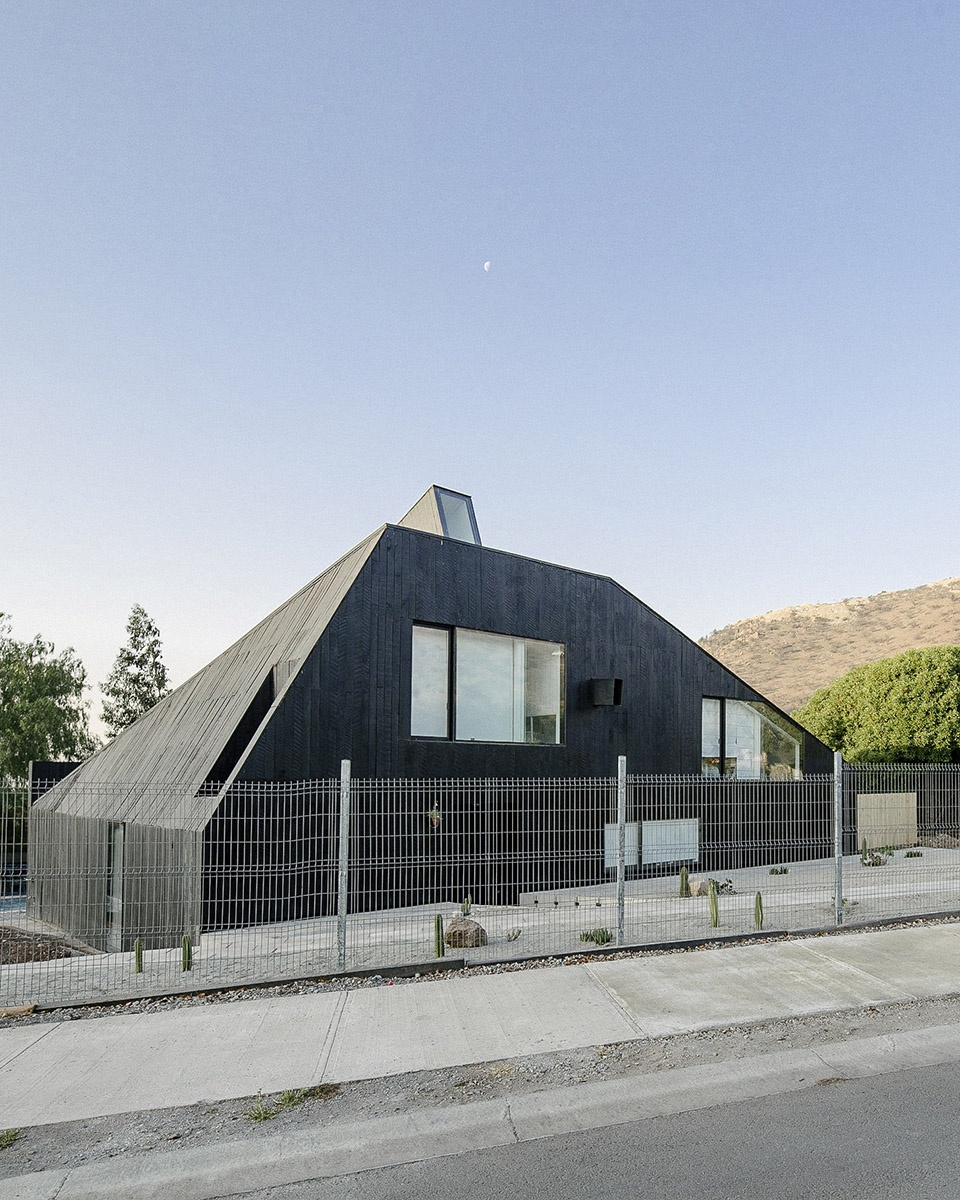
▼街道与住宅之间设有室外活动庭院,
garden between the street and the house ©Aryeh Kornfeld
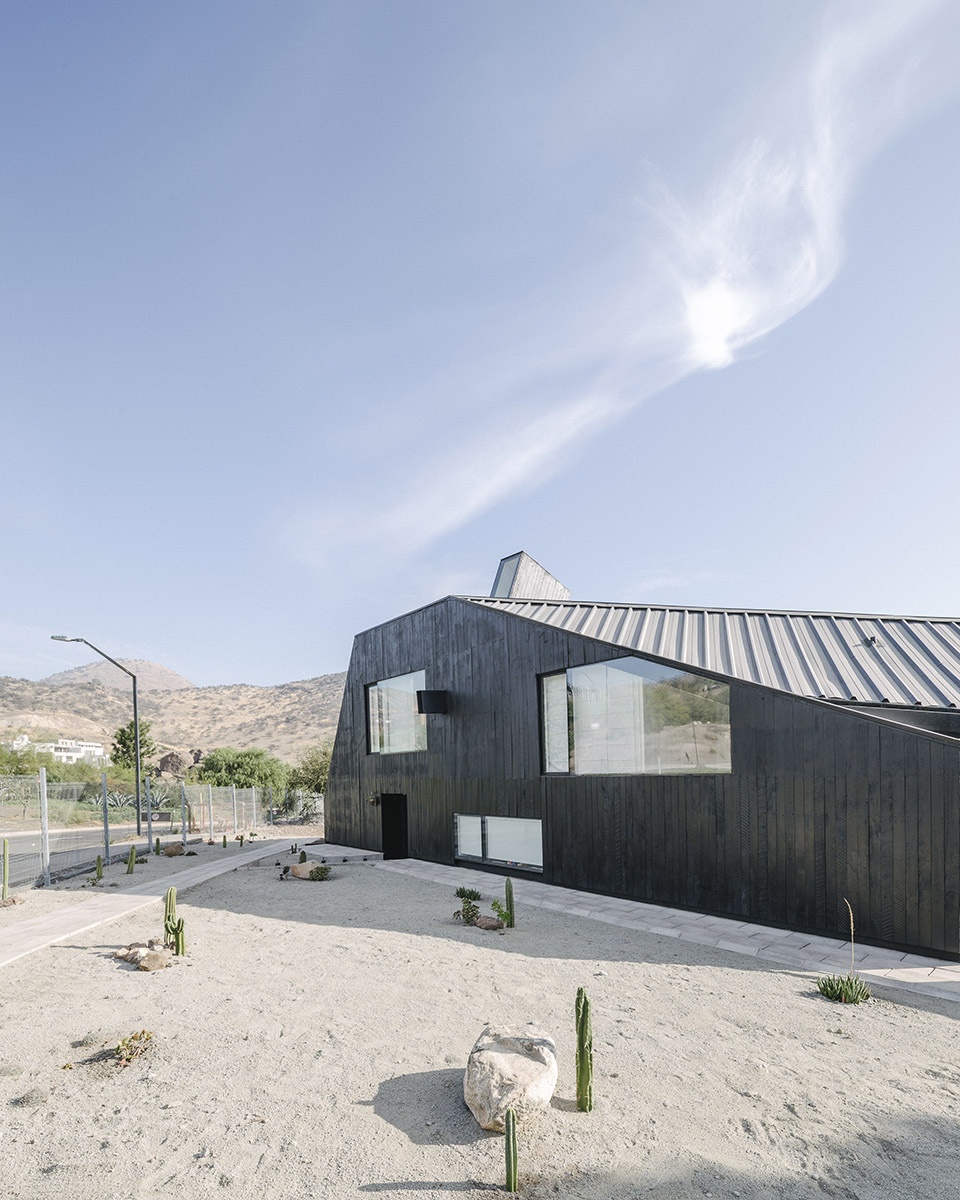
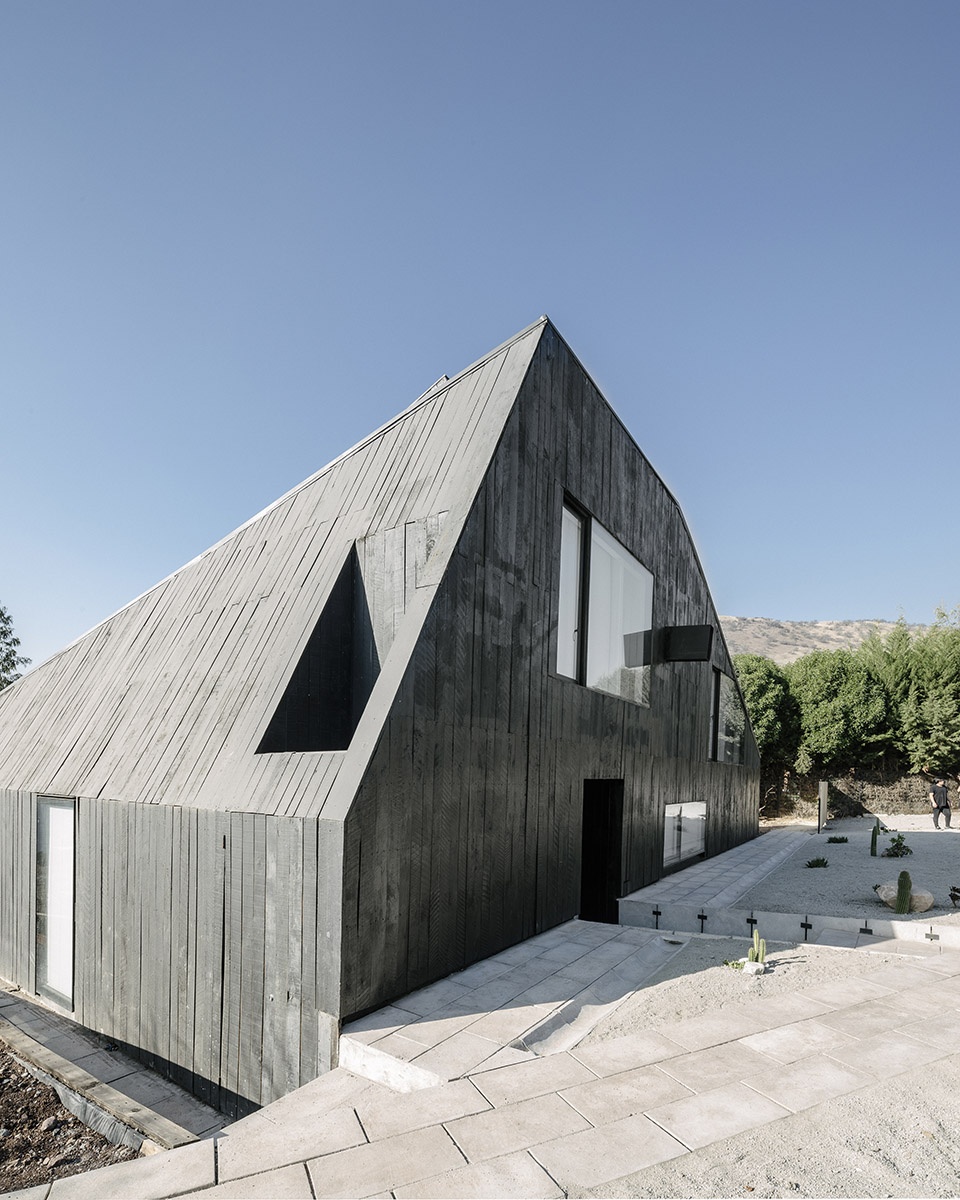
▼立面细部,
detail of the facade ©Aryeh Kornfeld
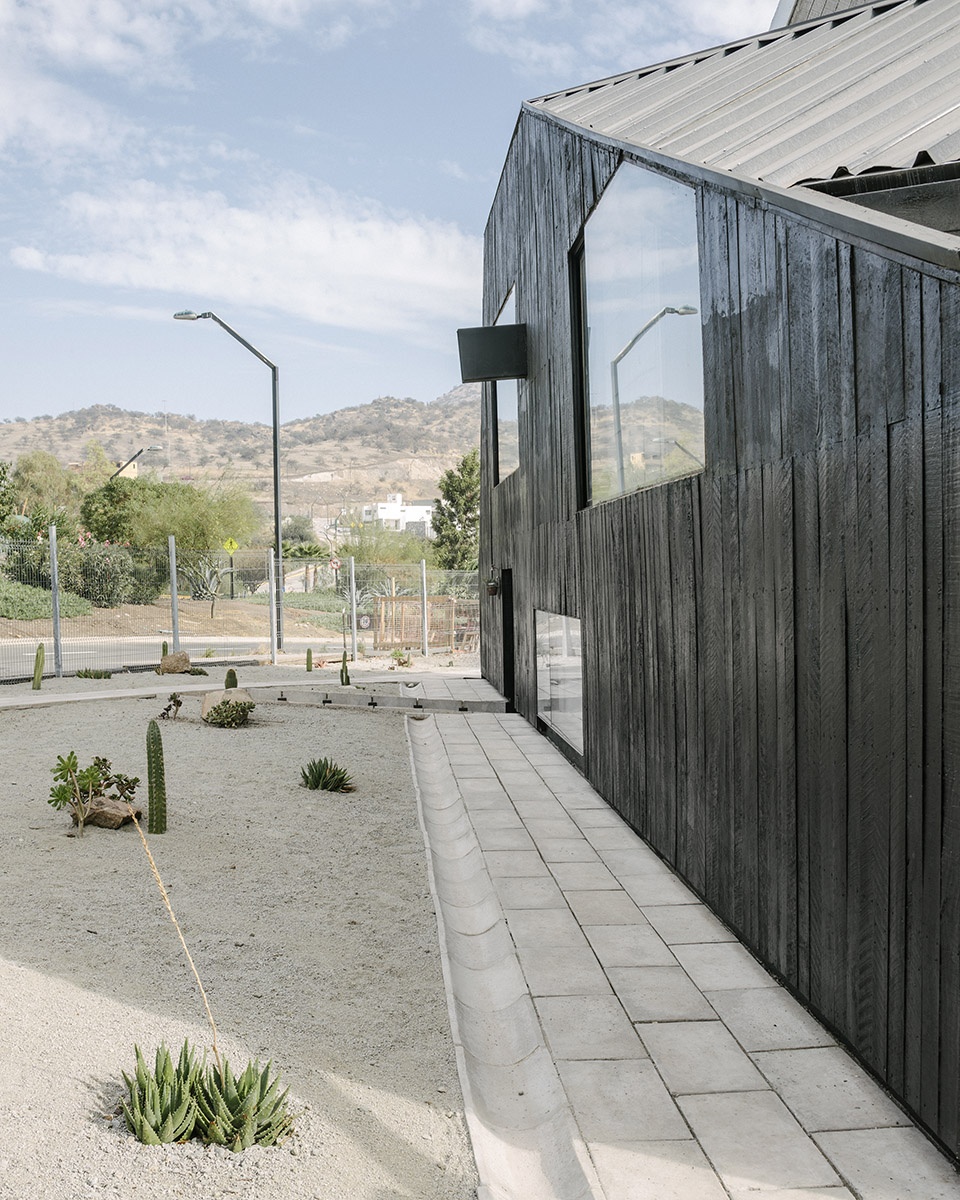
▼室外露台,
terrace ©Aryeh Kornfeld
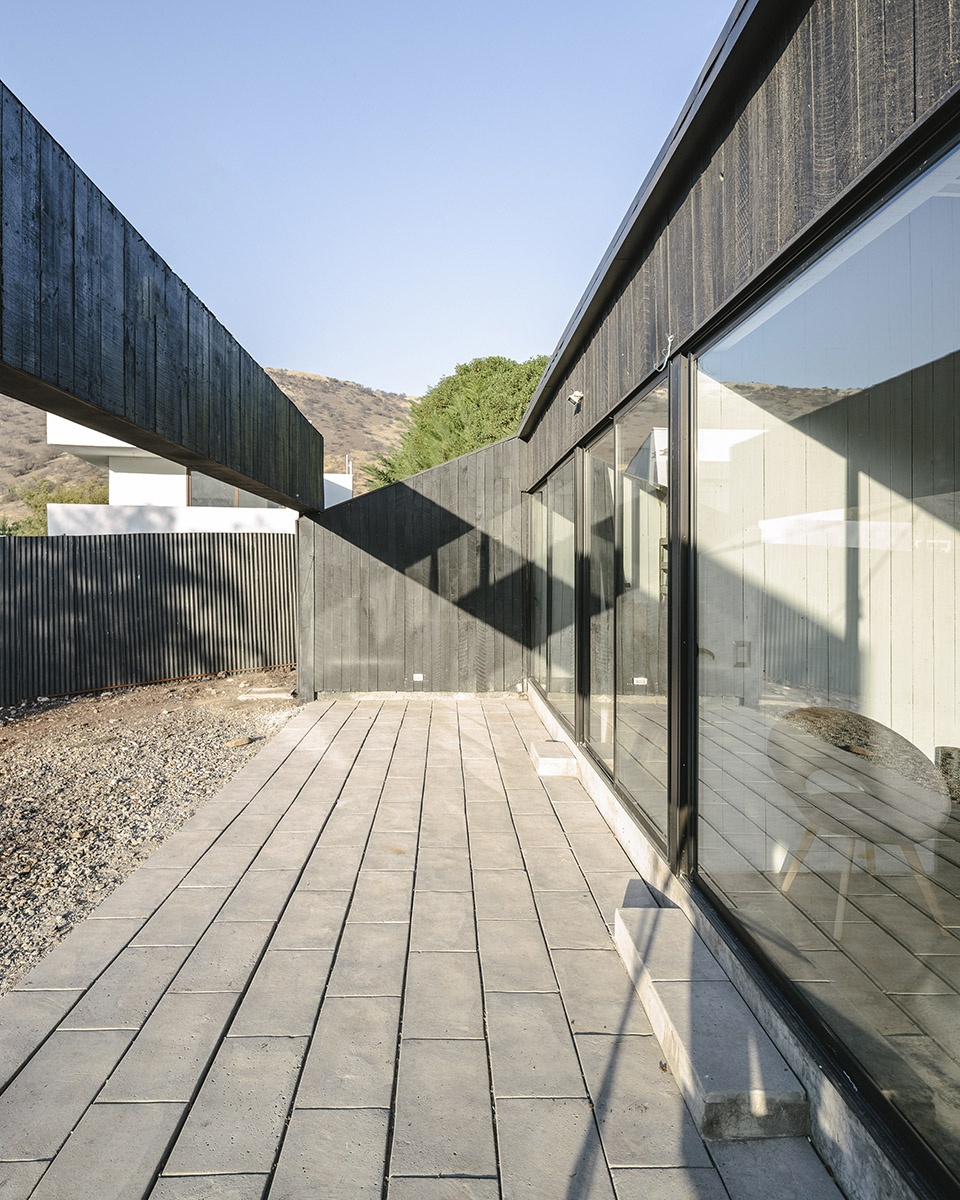
连续的建筑外表皮将住宅与抽象式的传统屋顶整合在一起,包裹住内部空间,营造出熟悉亲切的氛围。包裹着整栋住宅的外表皮完全由原始木材构成,建筑内部,混凝土地板裸露在室内空间中。简洁而纯粹的选材剥离了所有物质的伪装,将住宅以最原始的形式表现出来。每一个空能空间、每一种设计元素,甚至空间之间的关系都在设计师的把控之中。当人们住进这所住宅时,建筑的存在感将渐渐消隐,居住者则成为空间的主角。
A continuous skin that brings together the formal attributes of the abstraction of a traditional roof, envelops an interior that appears familiar. This envelope, which makes up the entire house, is stripped of all material pretensions and is shown in its most primitive form: built entirely of raw wood and resting on a pure concrete floor. Each piece, each element, each relationship is where it is expected to be, and when it comes to inhabiting, the house disappears, yielding its protagonism to its dwellers.
▼起居室,living room ©Aryeh Kornfeld
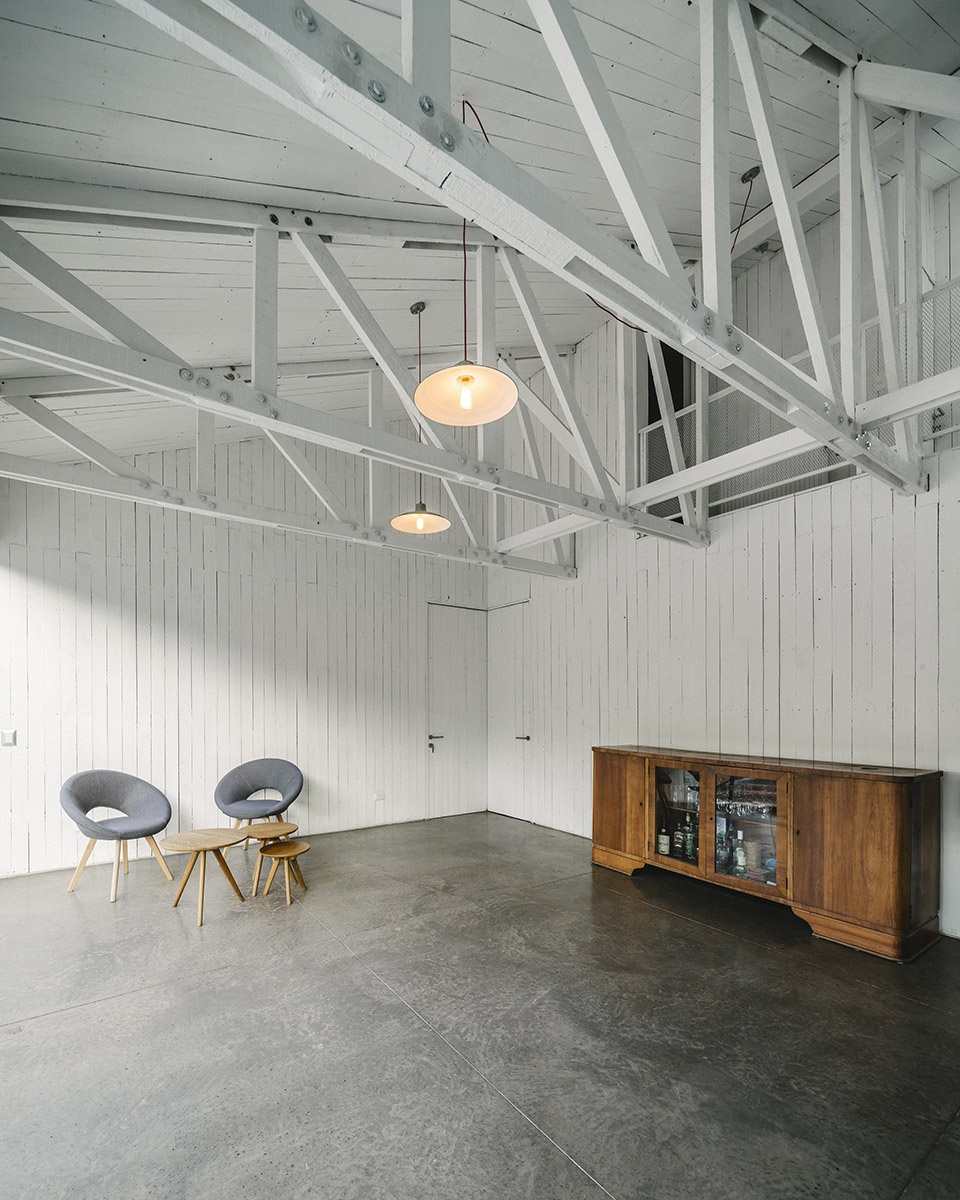
▼大面积的开窗将室内空间向北侧开放,
Large windows open the interior to the north ©Aryeh Kornfeld
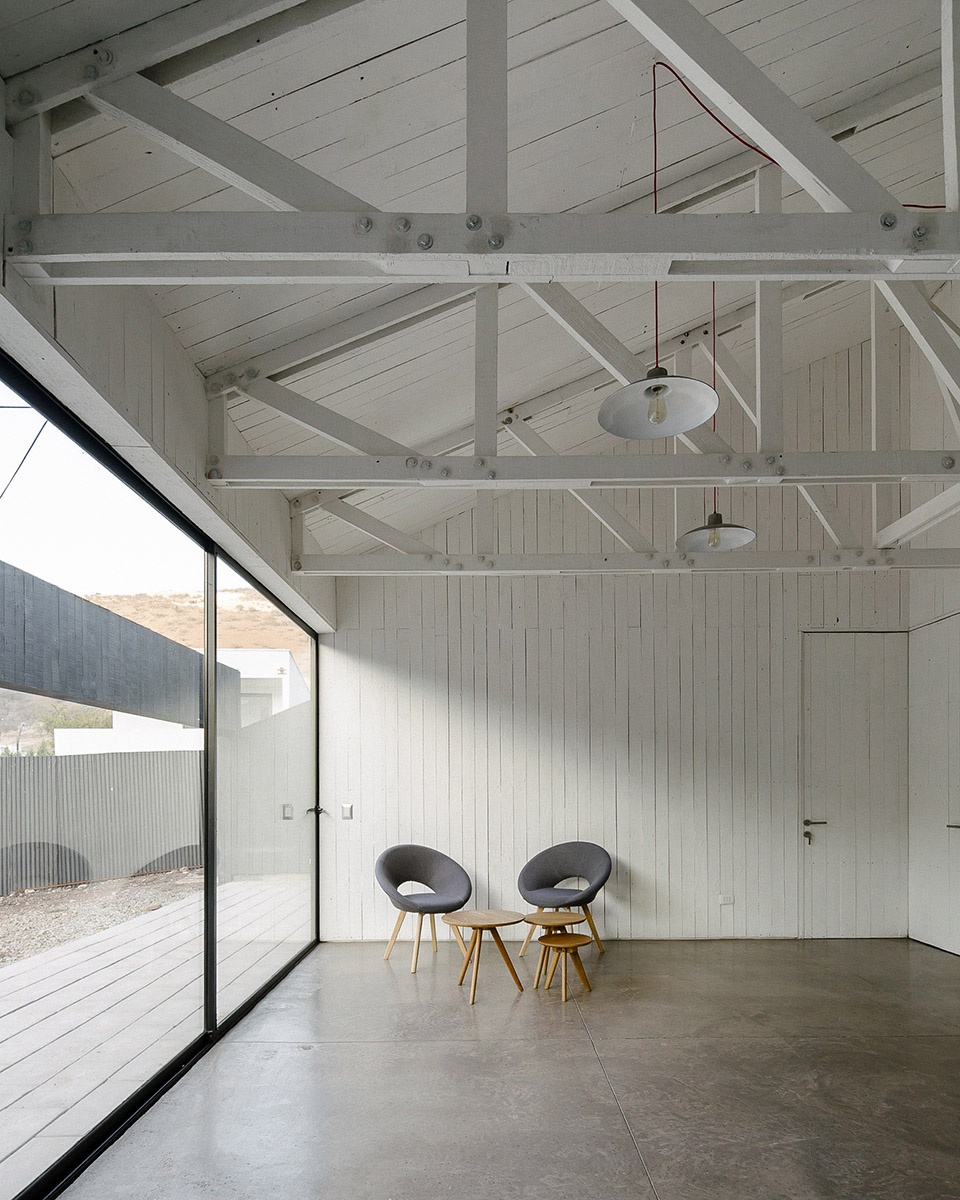
▼极简的室内氛围,
Minimalist interior atmosphere ©Aryeh Kornfeld
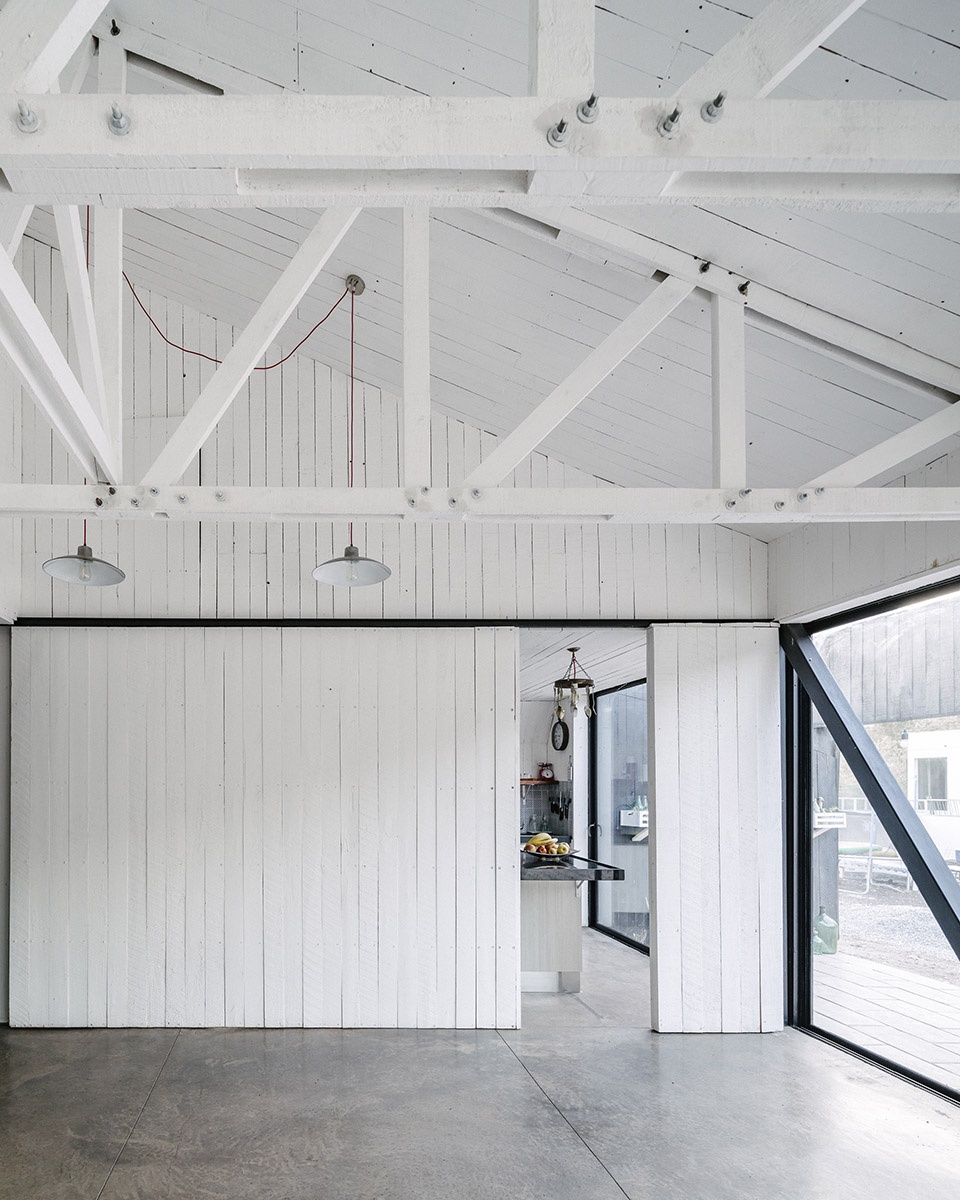
▼结构细部,
details ©Aryeh Kornfeld
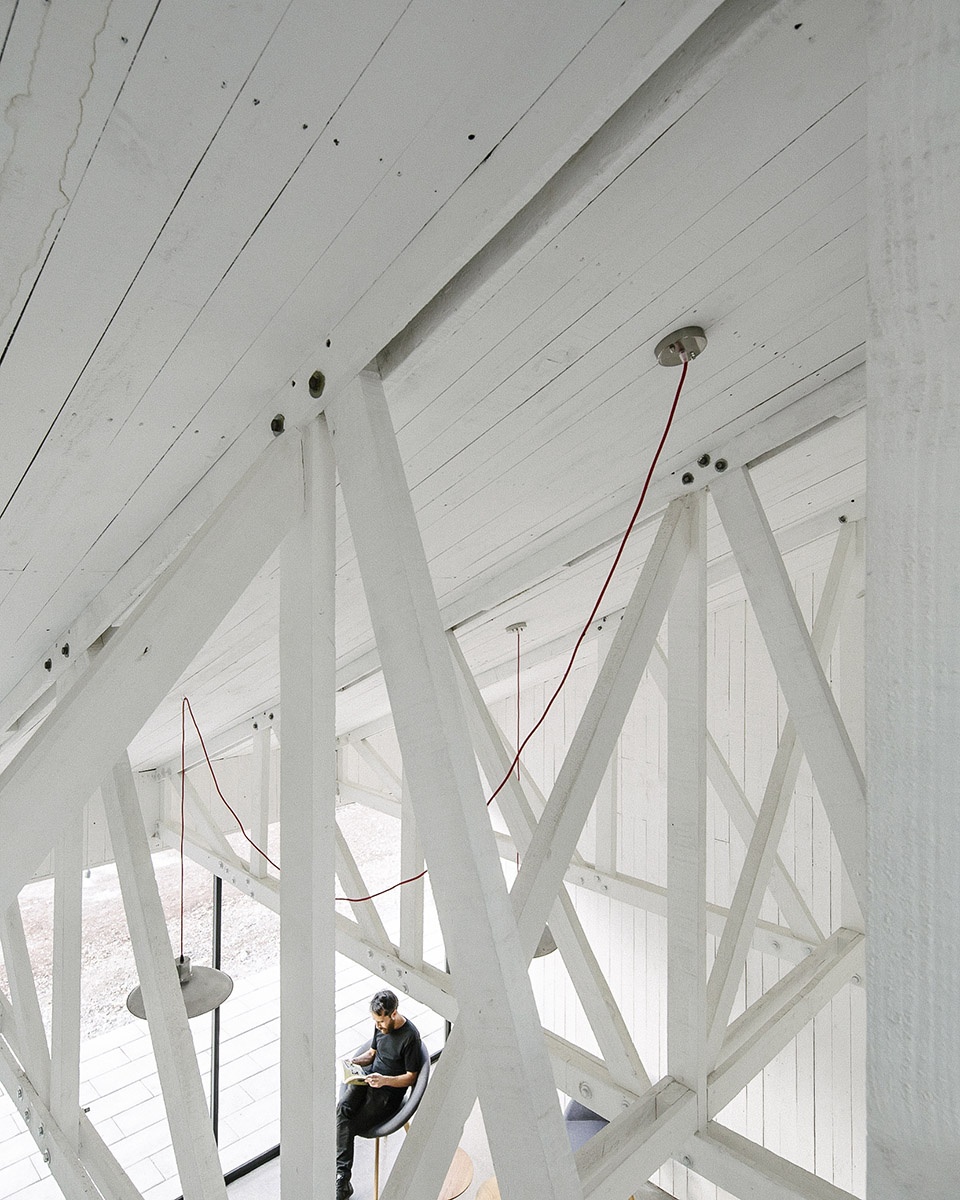
▼一层平面图,
ground floor plan ©Iván Bravo Architects
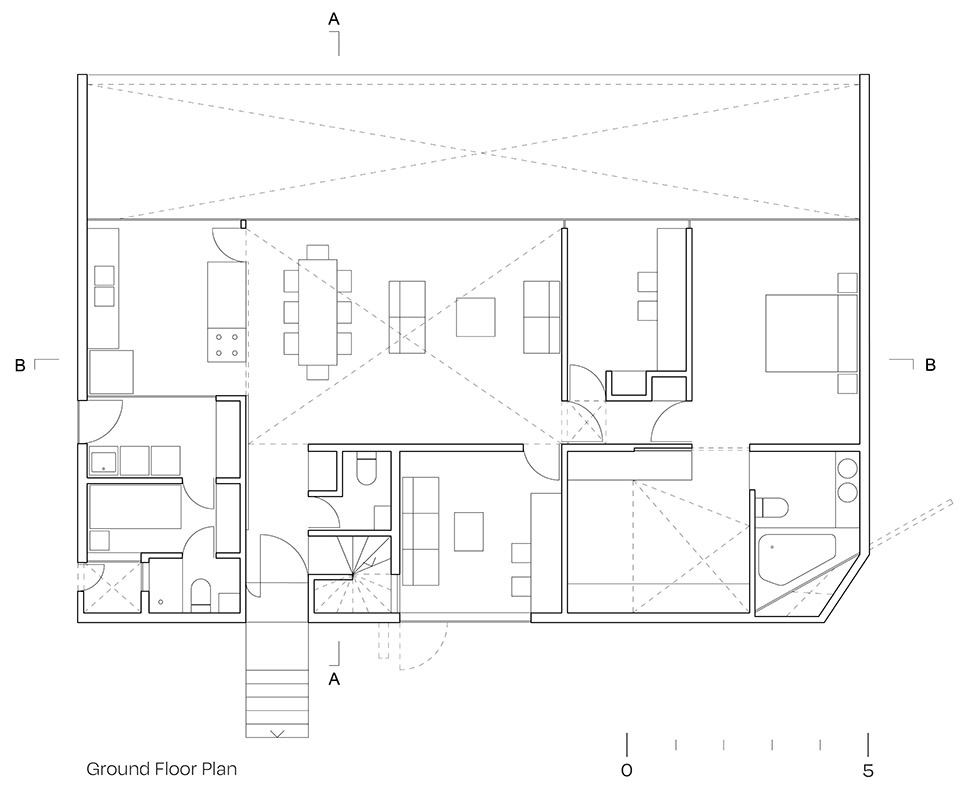
▼二层平面图,
first floor plan ©Iván Bravo Architects
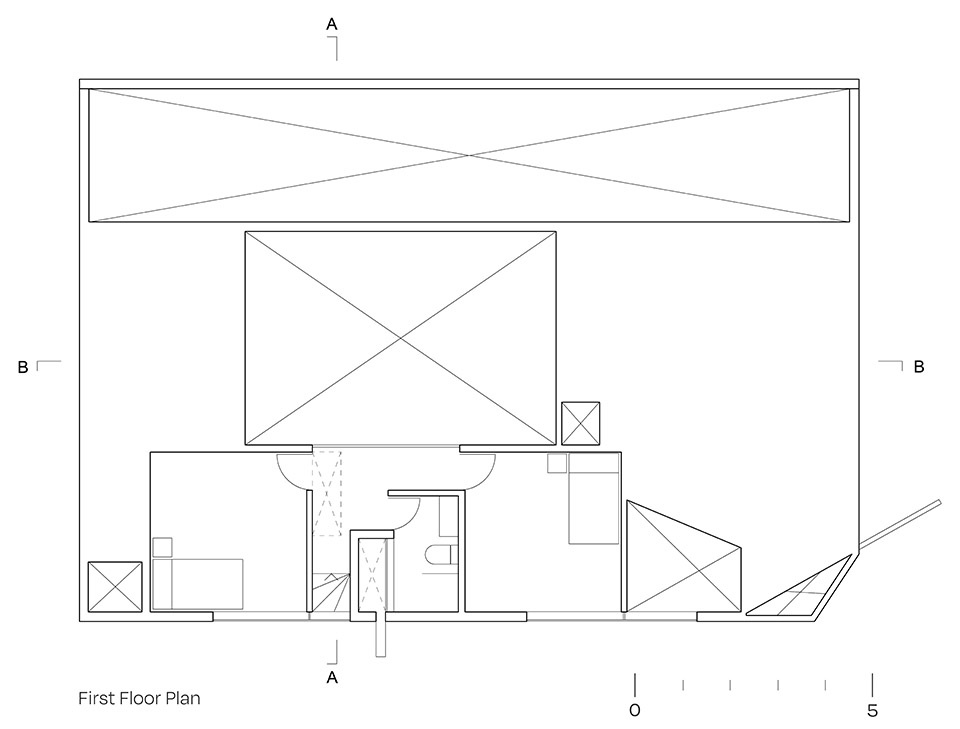
▼南立面图,
south facade ©Iván Bravo Architects
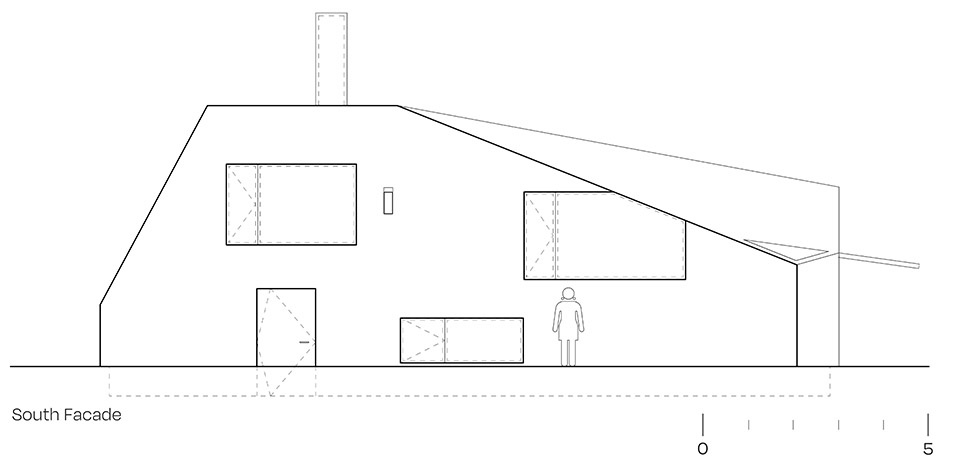
▼剖面图,
sections ©Iván Bravo Architects
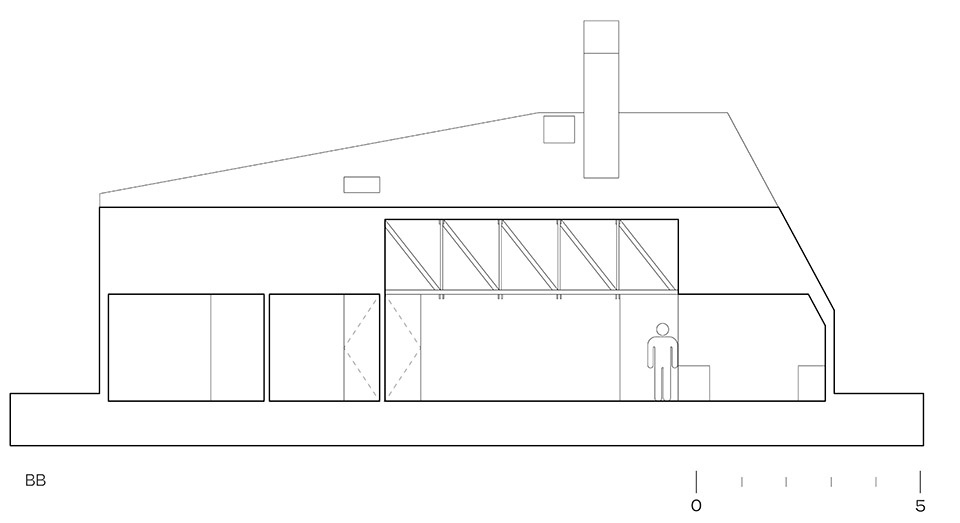
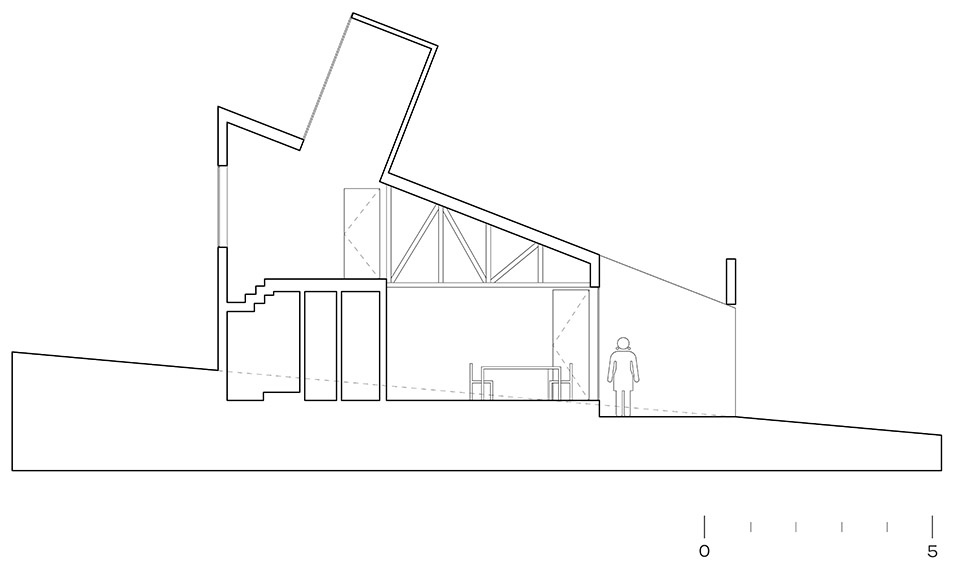
Project Name: Orqe House










