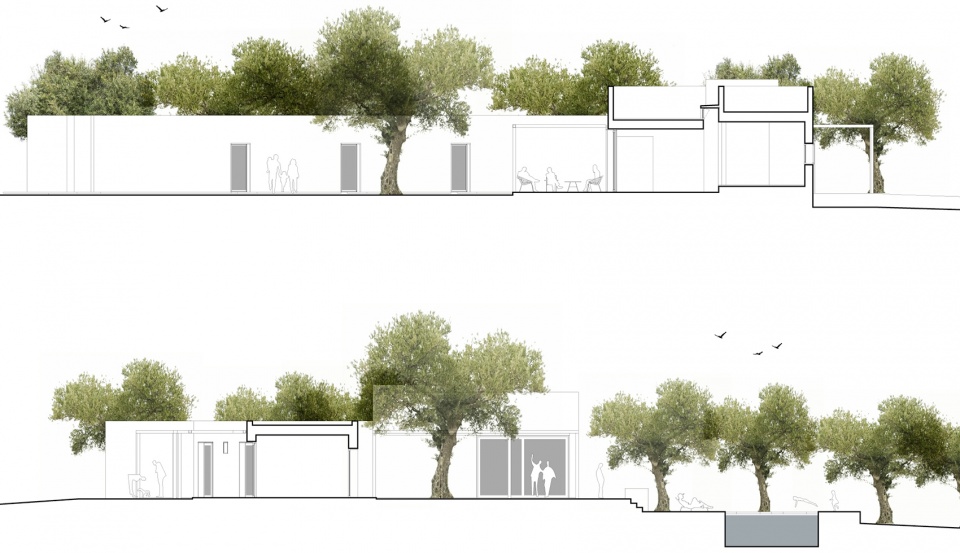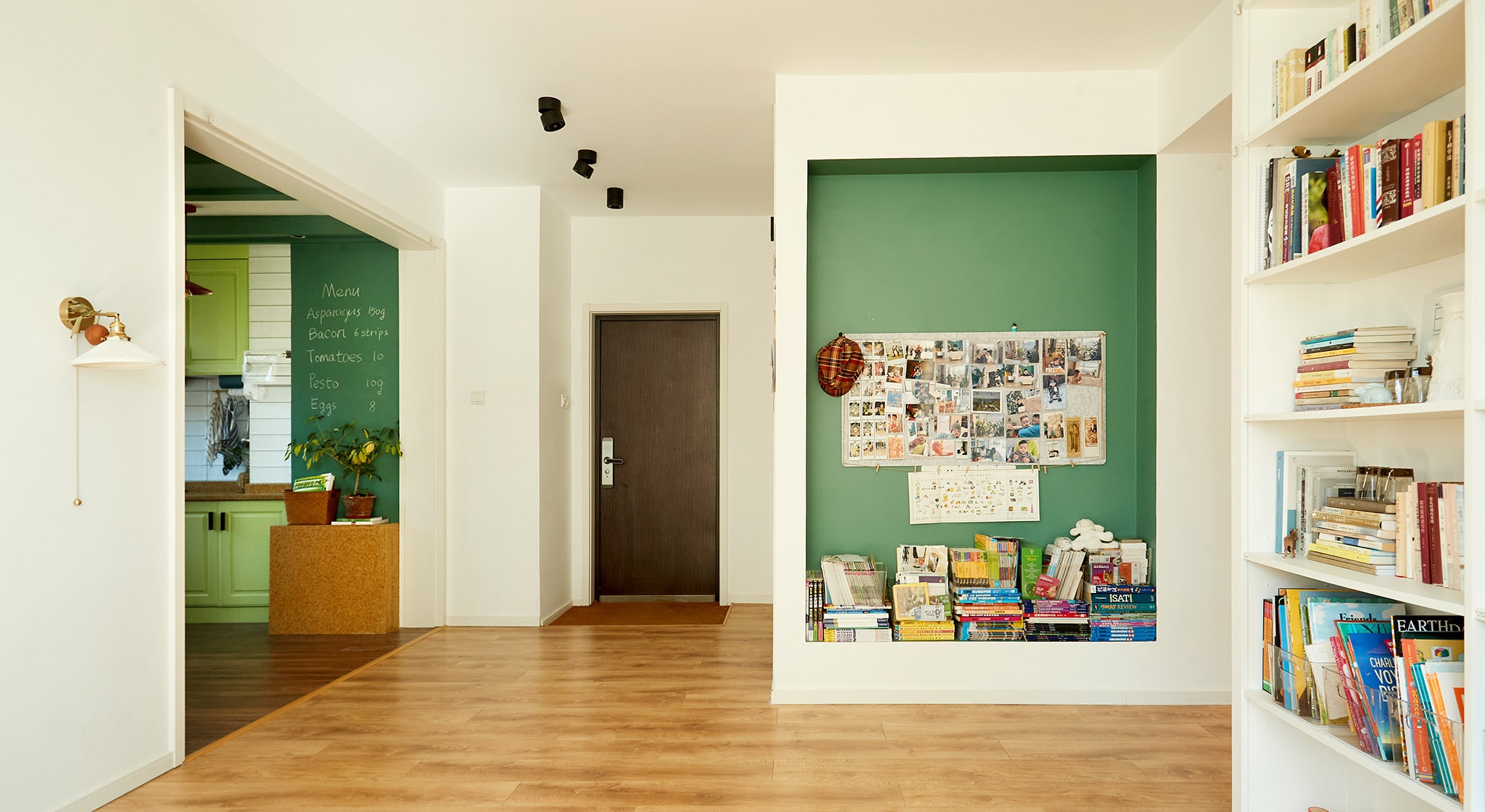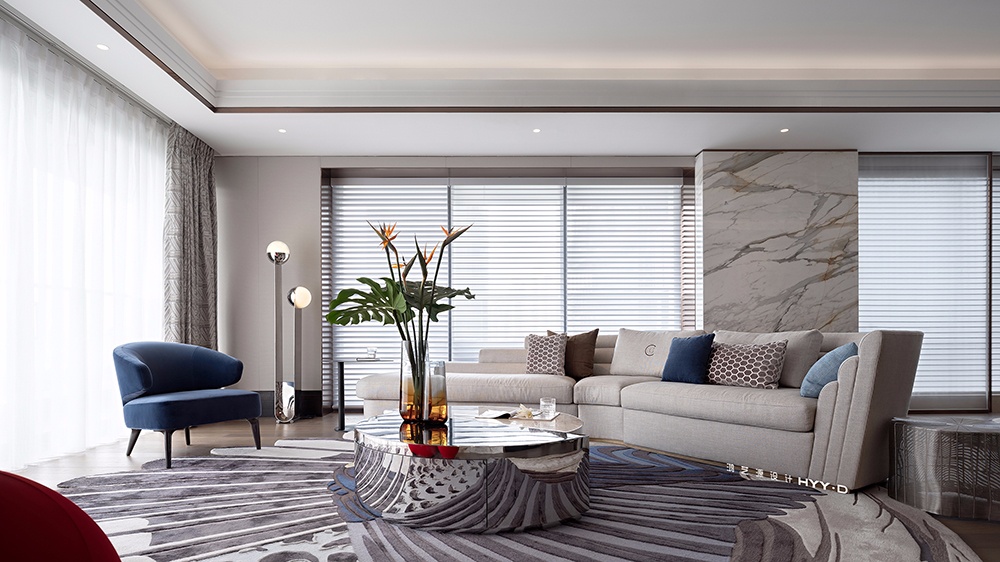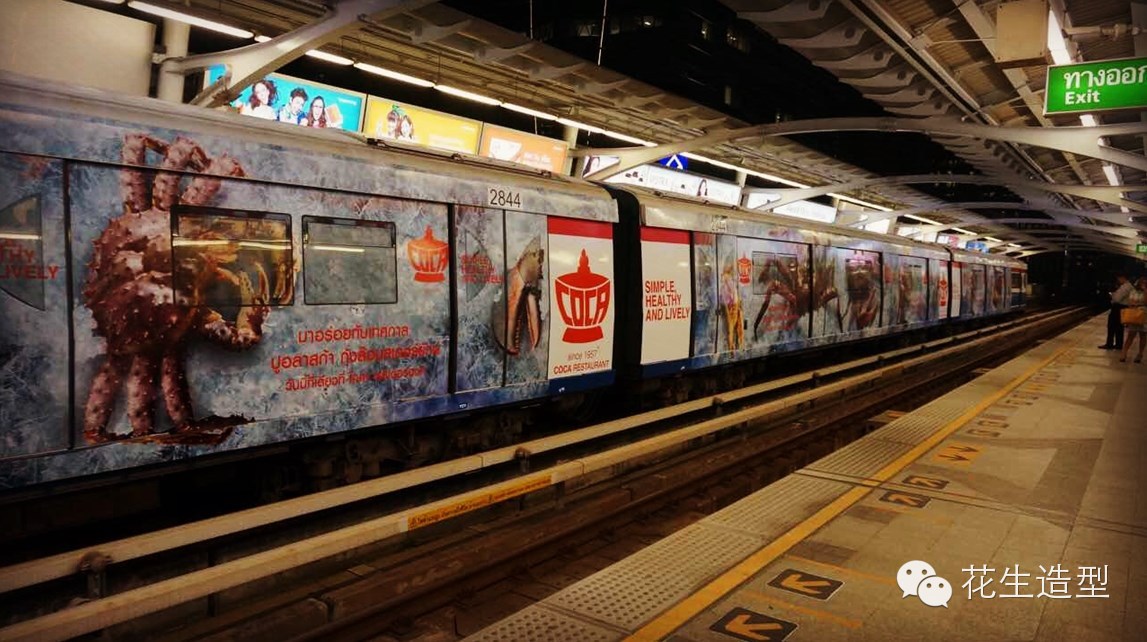

卡罗维尼奥是布林迪西省的一个小镇,位于普利亚南部地区。这座房子孕育于它所处的自然环境。项目的第一个元素是已有的低矮石灰岩砌块墙,它使喀斯特地块与别墅所在的天然平台分隔开来。橄榄树一直存在于普利亚的农业景观,它作为宝贵的资源,赋予该项目第二个要素:由时间和风塑造的抽象雕塑。
Carovigno is a small town in the province of Brindisi, in the southern region of Puglia. The house is generated from the natural elements in which it is immersed. The first consists of a low existing limestone blocks wall delimiting the karst part of the terrain from the natural podium on which the villa stands. The olive trees, an almost constant presence throughout the Apulian agricultural landscape as well as an invaluable resource, give the second element: abstract sculptures shaped by time and wind.
▼项目鸟瞰,aerial view ©Francesca Iovene
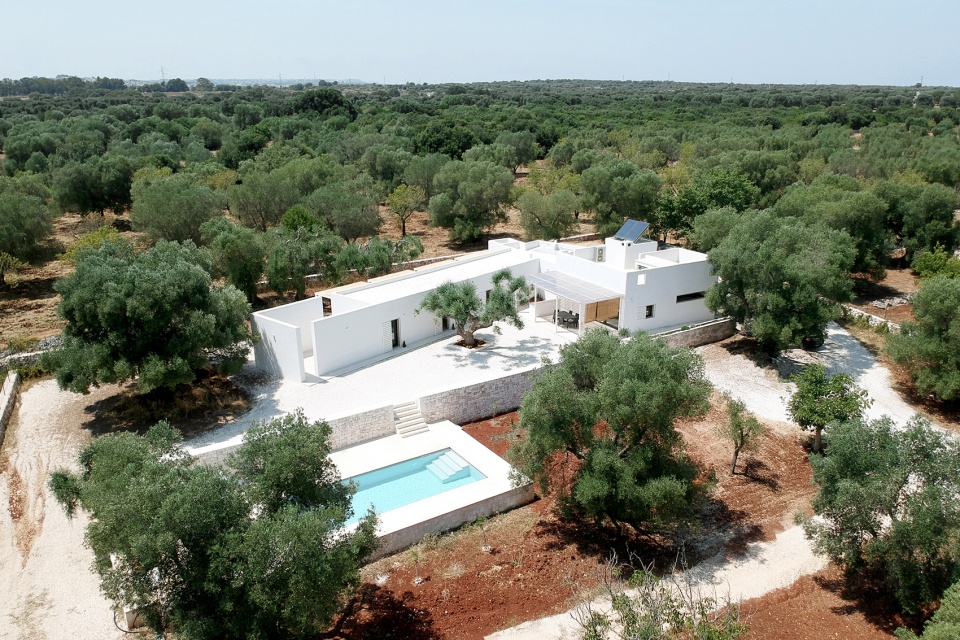
该项目开发于东西向土地,基地完全位于中型橄榄树林之中。住宅可以由一条砾石车道进入,只有车道的尽头是人工化的自然。施工过程尽可能保证橄榄树林的完整性,其中只有三棵被重新安置在基地内。一棵百年橄榄树随意地处在天然平台中央,它是建筑真正的中心,决定了建筑的边界。
The project is developed on a land extended from east to west, completely populated by medium-sized olive trees. The house is reached through a gravel driveway that moves to reveal humanized nature only at the end. The construction takes place while preserving as much as possible the integrity of the existing olive trees, only three of which have been relocated within the land. A centuries-old olive tree, casually placed in the middle of the natural podium, is the real central point of the building, whose presence determines its footprint.
▼住宅一瞥,a glance at the house ©Francesca Iovene
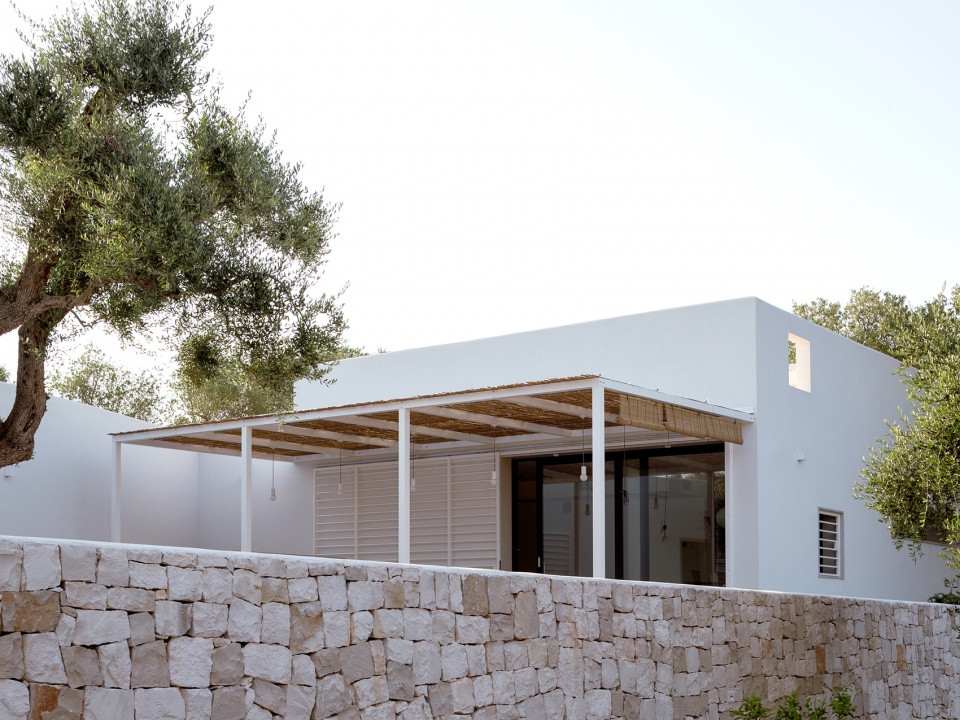
建筑的构成明确地表明了功能层次和空间关系:一个立方体涵盖了别墅的生活区,与低矮的寝区立方体相交。这两个体块微微旋转,围合百年橄榄树,即露天平台的中心、主要的关系空间以及室外生活的中心。
The composition of the building explicitly announces the hierarchy of functions and their reciprocal relationship in space: a cube contains the living area of the villa and intersects a low oblong prism of the sleeping area. The two volumes are slightly rotated to embrace the centuries-old olive tree, the centre of an open terrace and the main relational space as well as the heart of the outdoor life.
▼体量关系,volume relationship ©Francesca Iovene
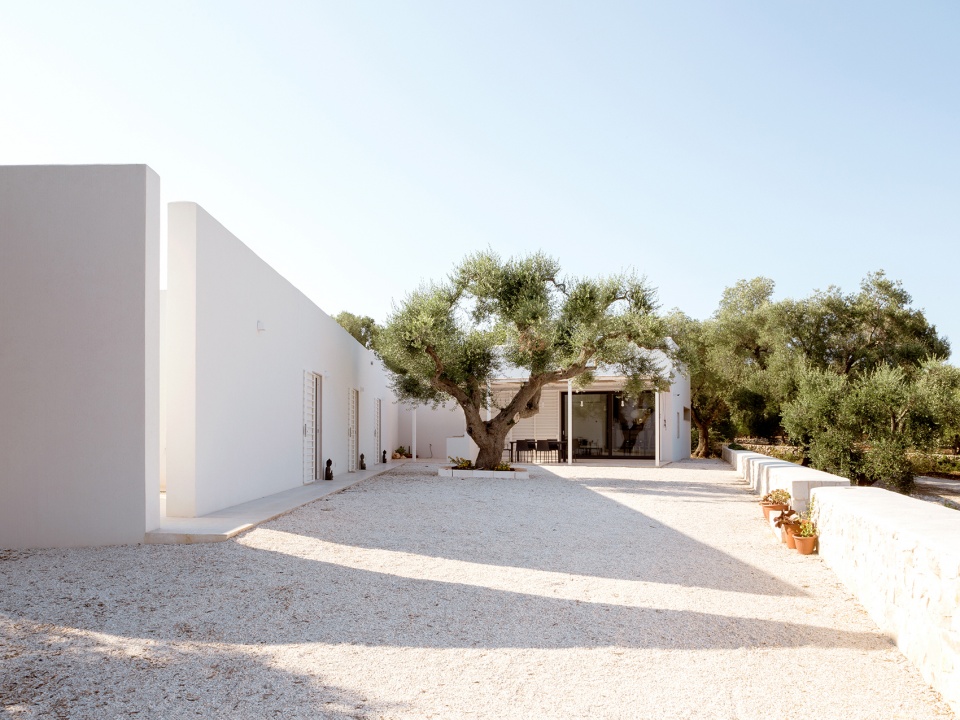
▼百年橄榄树,the centuries-old olive tree ©Francesca Iovene
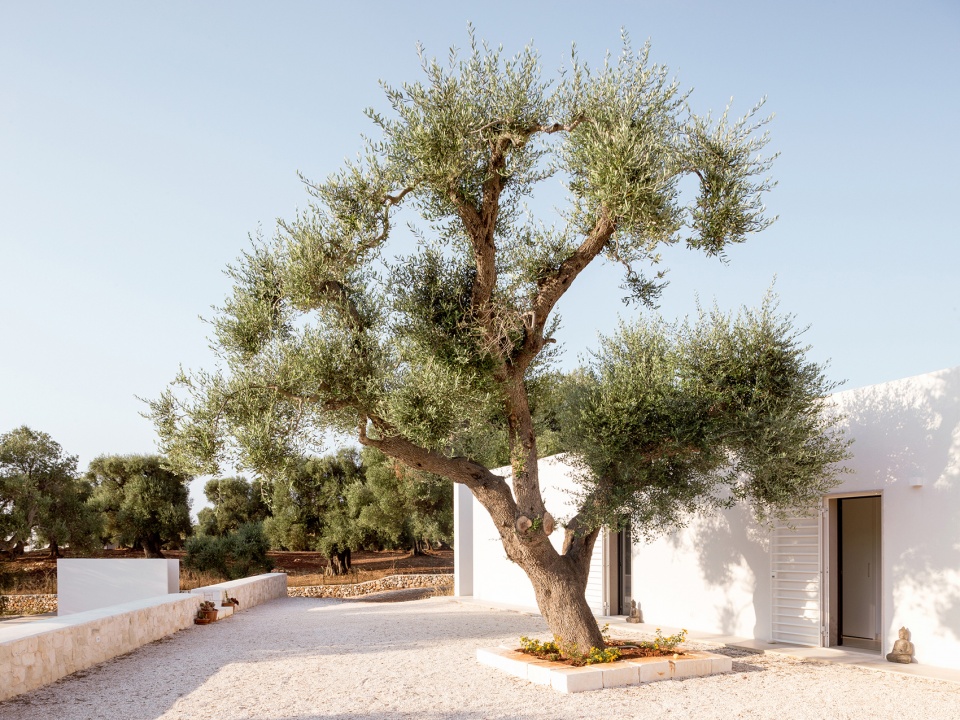
▼游泳池,swimming pool ©Francesca Iovene
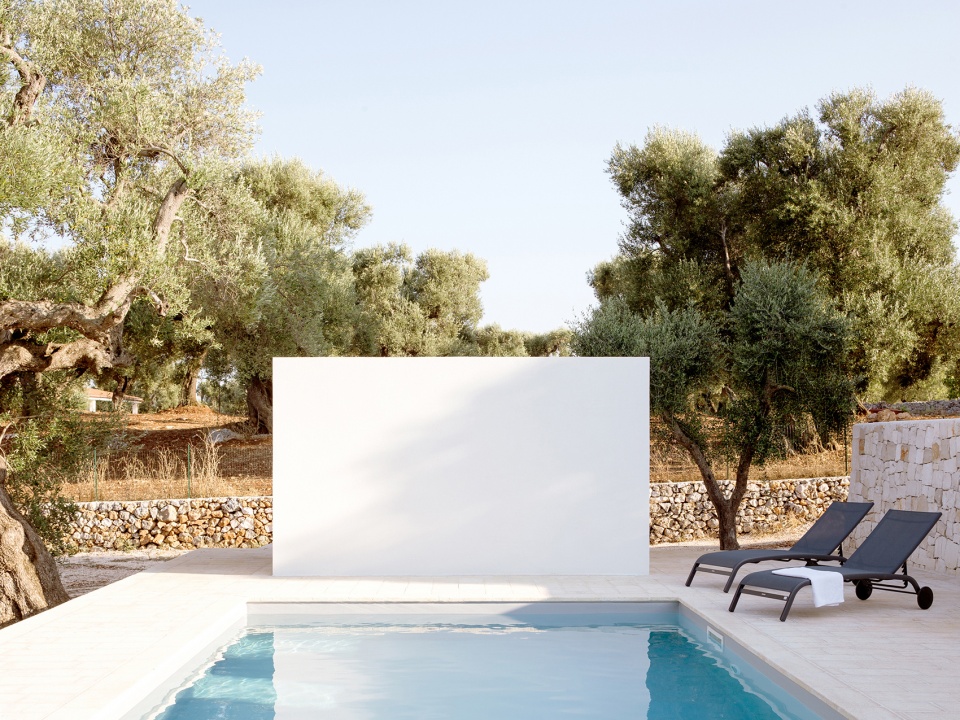
▼生活体块,living v0lume ©Francesca Iovene

▼室外露台,outdoor terrace ©Francesca Iovene
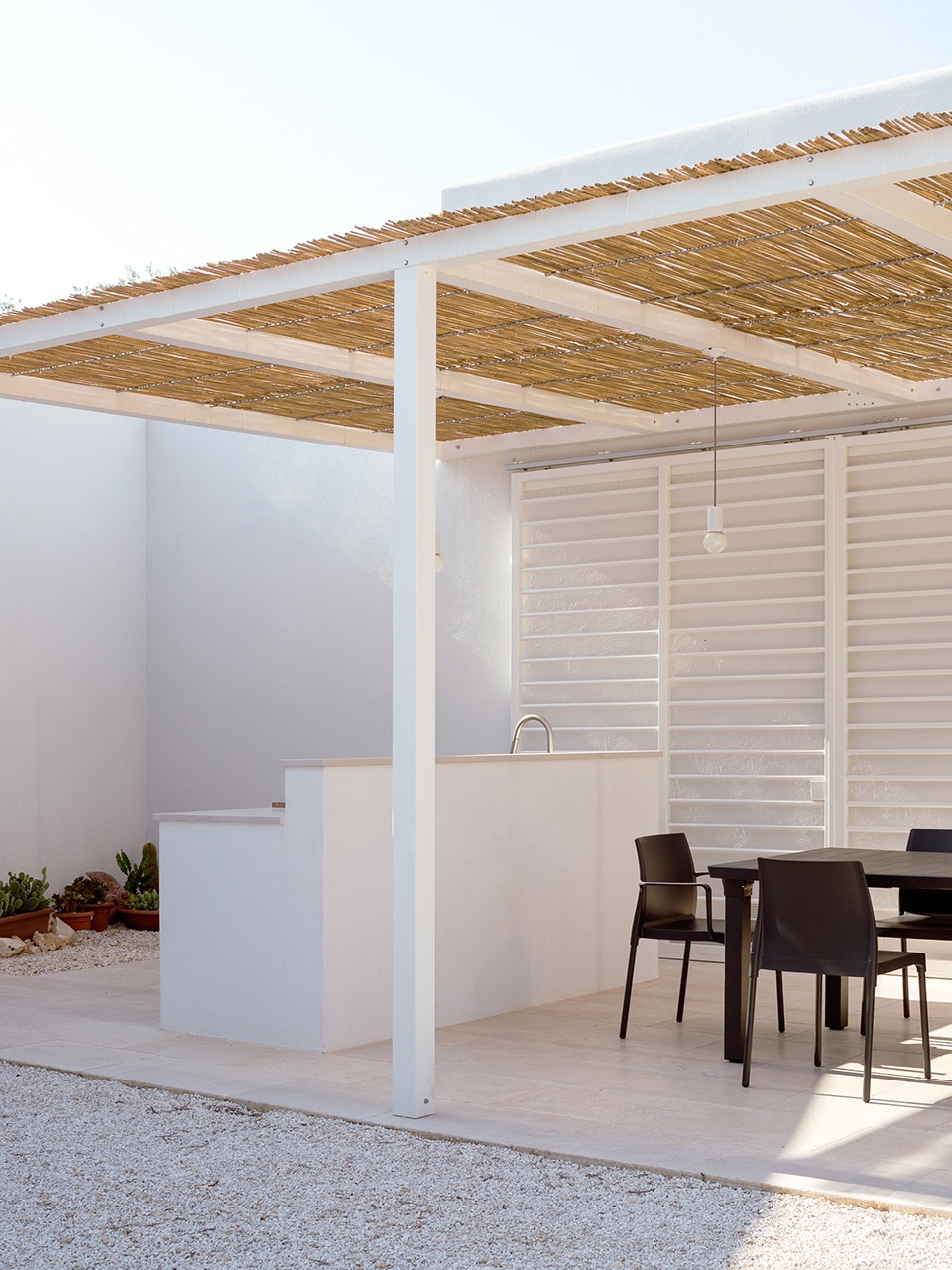
该住宅是表面覆以白色石灰材料的纯粹几何体,在凌乱的橄榄树林中脱颖而出。Apricena是一种在加尔加诺山上提取的石灰石材料,色调从米色、象牙色到粉色变化,除了表面变形处,它被用于房屋的不同部分。它延伸到凹凸不平的瓷砖地面,用抛光石板环绕窗户,用荔枝面石板划分入口界限,并用作帕拉迪奥式内饰面。
The house is characterized by a rigid stereometry of pure forms covered with white lime and stands out against the twisted and absolute landscape of the olive grove. The Apricena stone, a limestone material extracted on the slopes of the Gargano with shades ranging from beige, ivory and pink, was used in different parts of the house and declined in its surface variants. It runs to the tumbled tiled floor, surrounds the windows with polished slabs, marks the access thresholds with bush-hammered slabs and is used as an internal Palladian cladding.
▼纯粹几何体,pure geometry ©Francesca Iovene
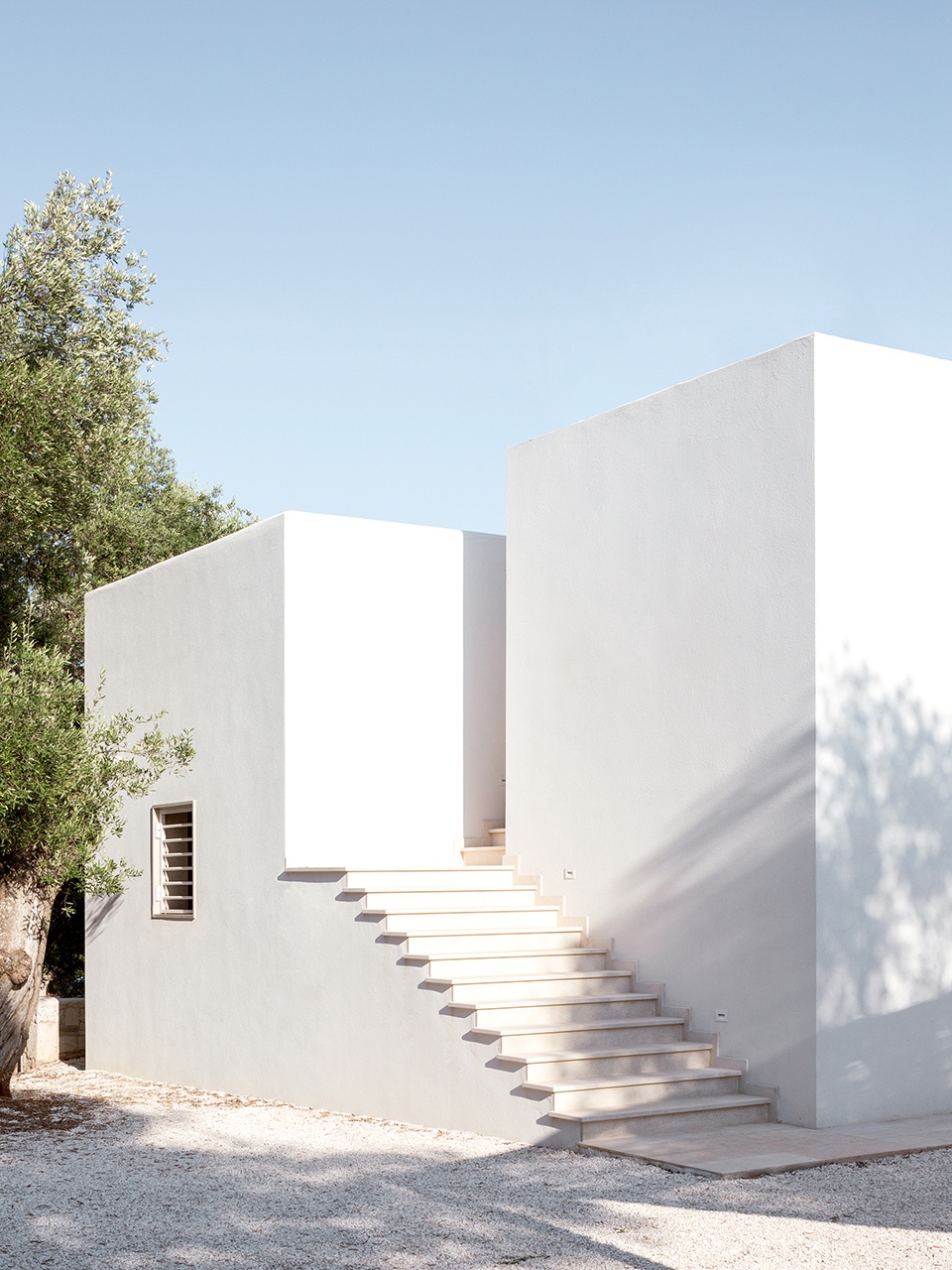
▼覆以白色石灰材料的墙面 ©Francesca Iovene
walls covered with white lime material
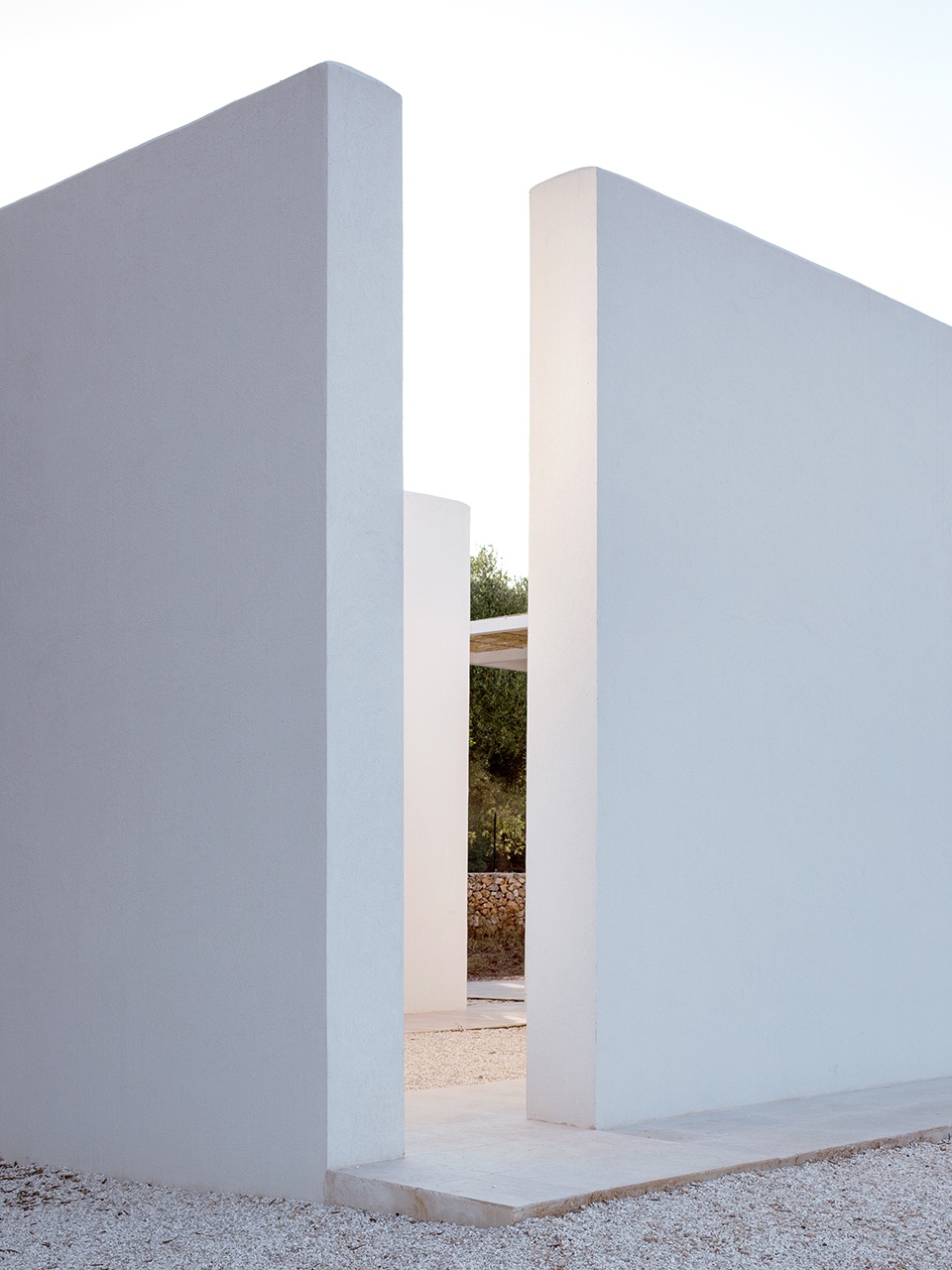
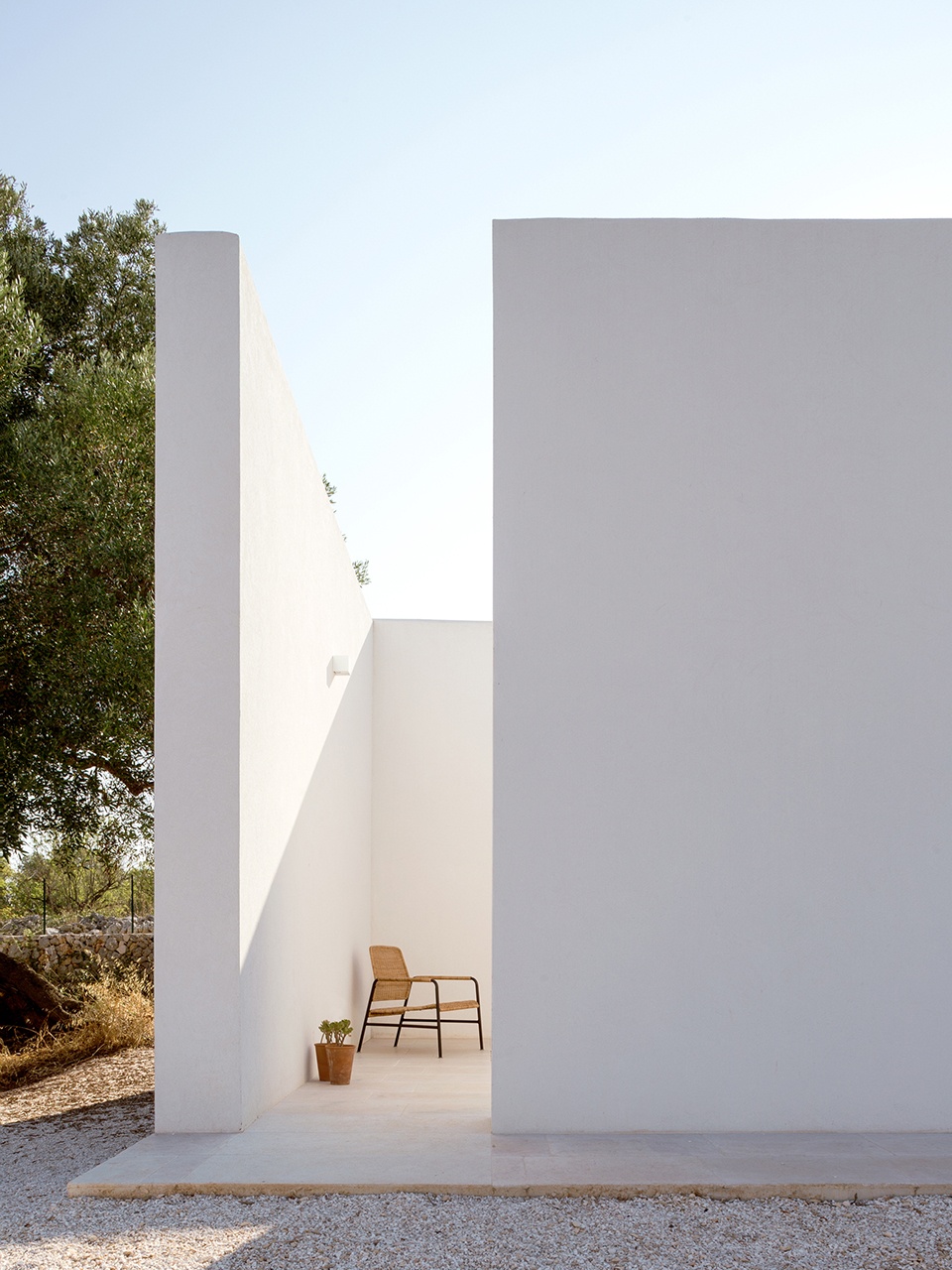
▼寝区入口,entrance to the sleeping area ©Francesca Iovene
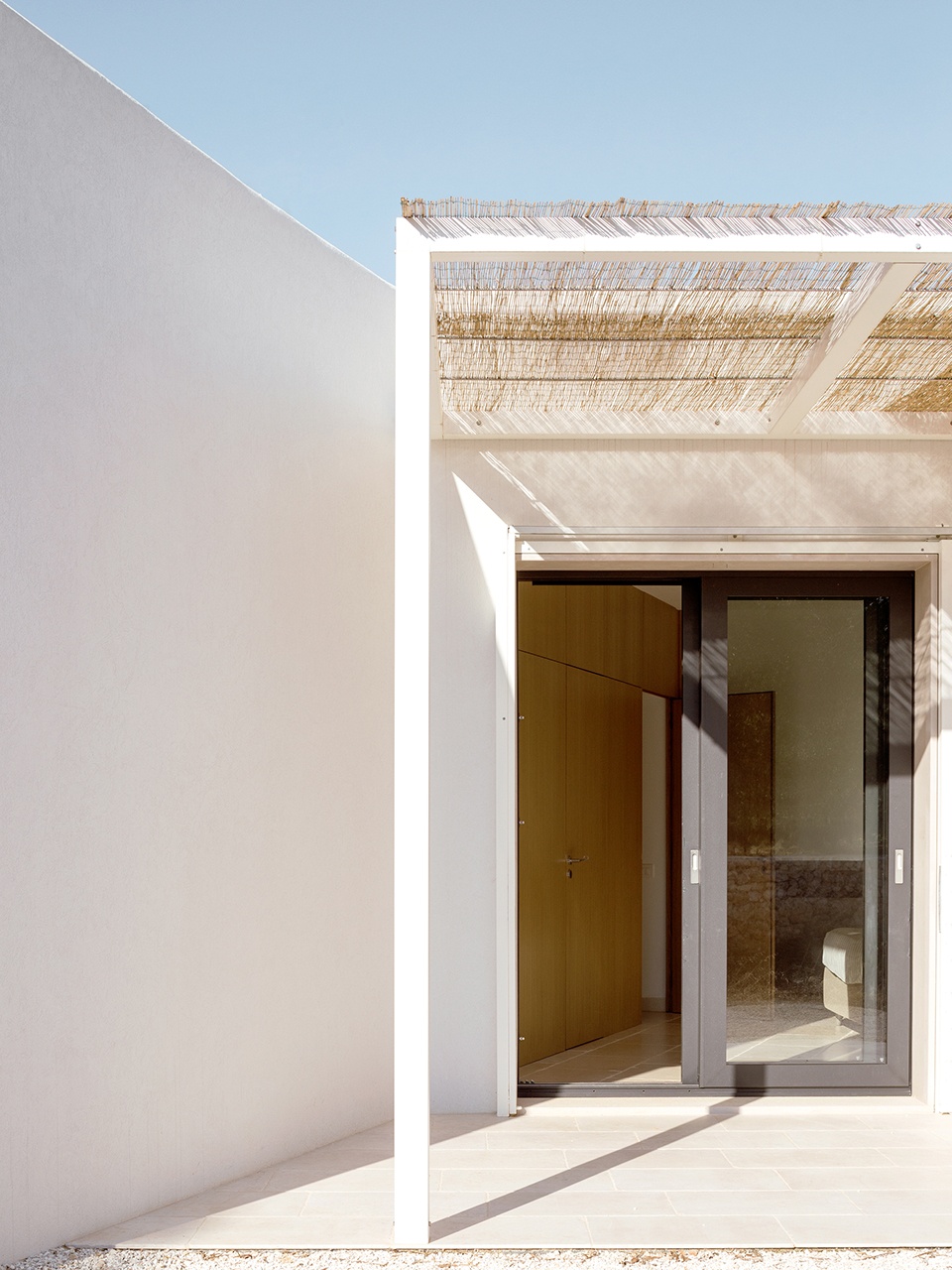
住宅室内外边界设置了一系列自然光调控装置。垂直天窗使低角度的冬日阳光照进室内,直至厨房和餐厅之间的阁楼处。形状不一的窗口勾勒出多样的乡村景观,主浴室的垂直转动门对着私人庭院,居住者可以在这里追随自然的节奏。
The margin between the inside and the outside of the house is expressed in a system of natural light mediation devices. A vertical skylight that allows the winter light, lower on the horizon, to penetrate inside the house, interrupts the attic between the kitchen and the dining area. The different geometry of the openings frames the rural landscape giving it always distinct aspects, the vertical pivot opening of the master bathroom overlooks a private patio, a place where the owners can live following the rhythm of nature.
▼生活区域一览,living area ©Francesca Iovene
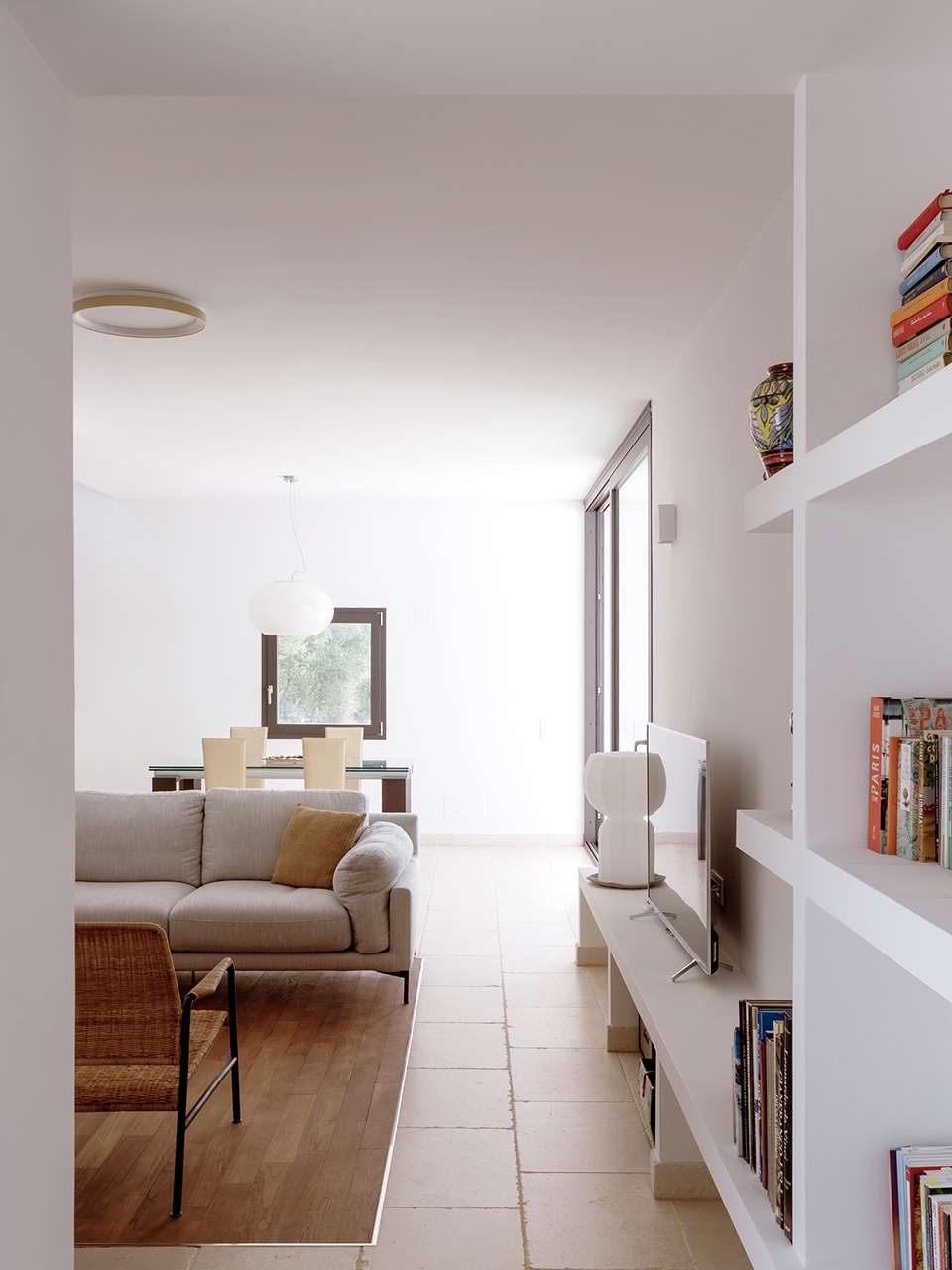
▼客厅,living room ©Francesca Iovene
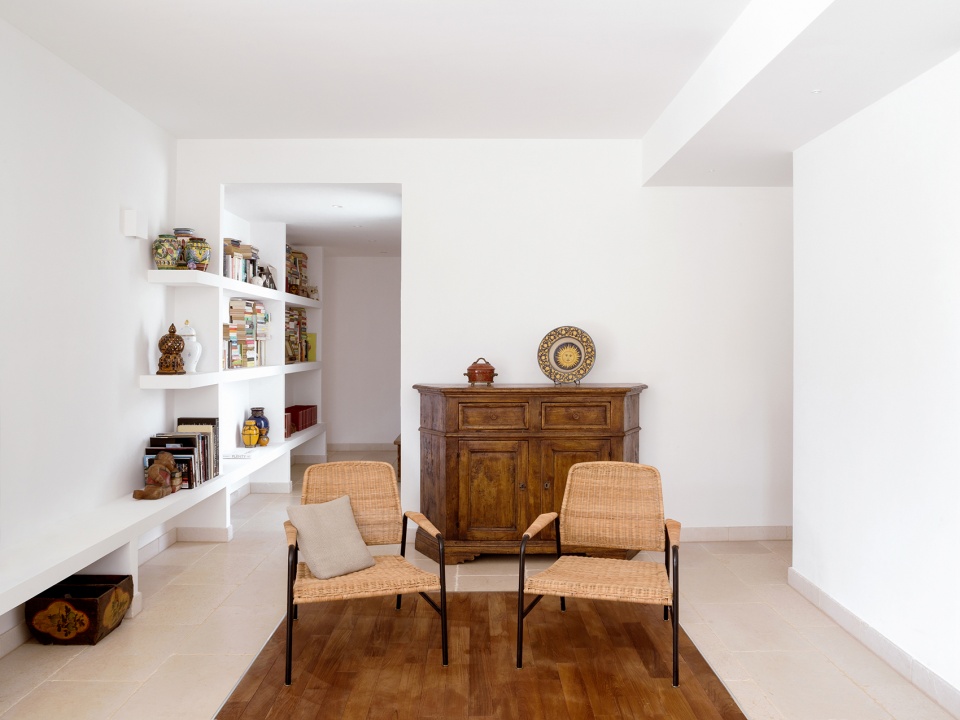
▼餐厅,dining room ©Francesca Iovene
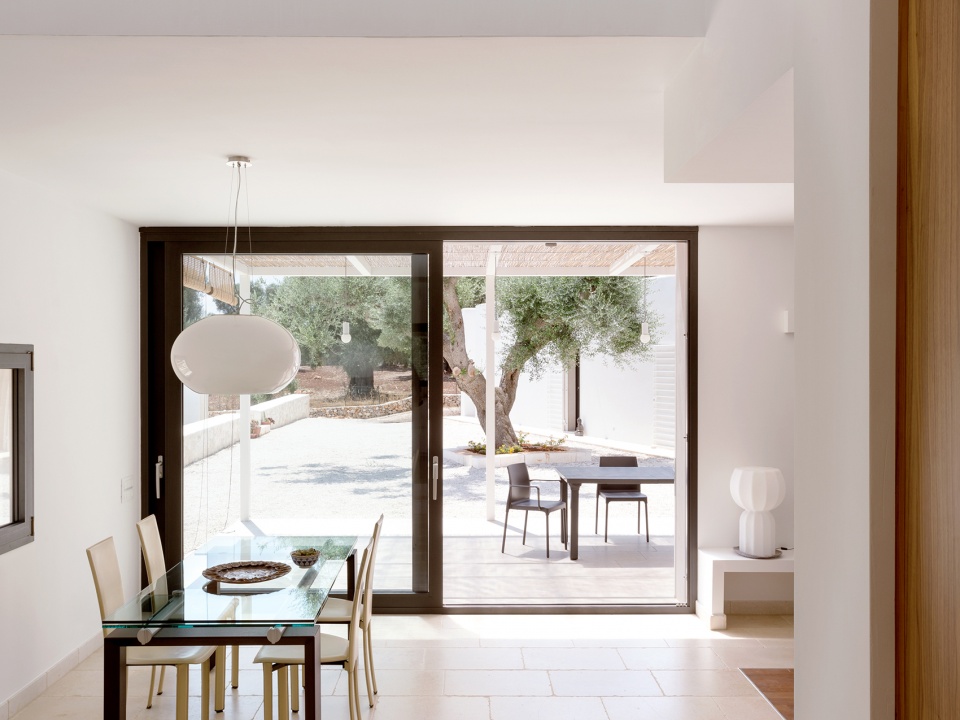
▼厨房,kitchen ©Francesca Iovene
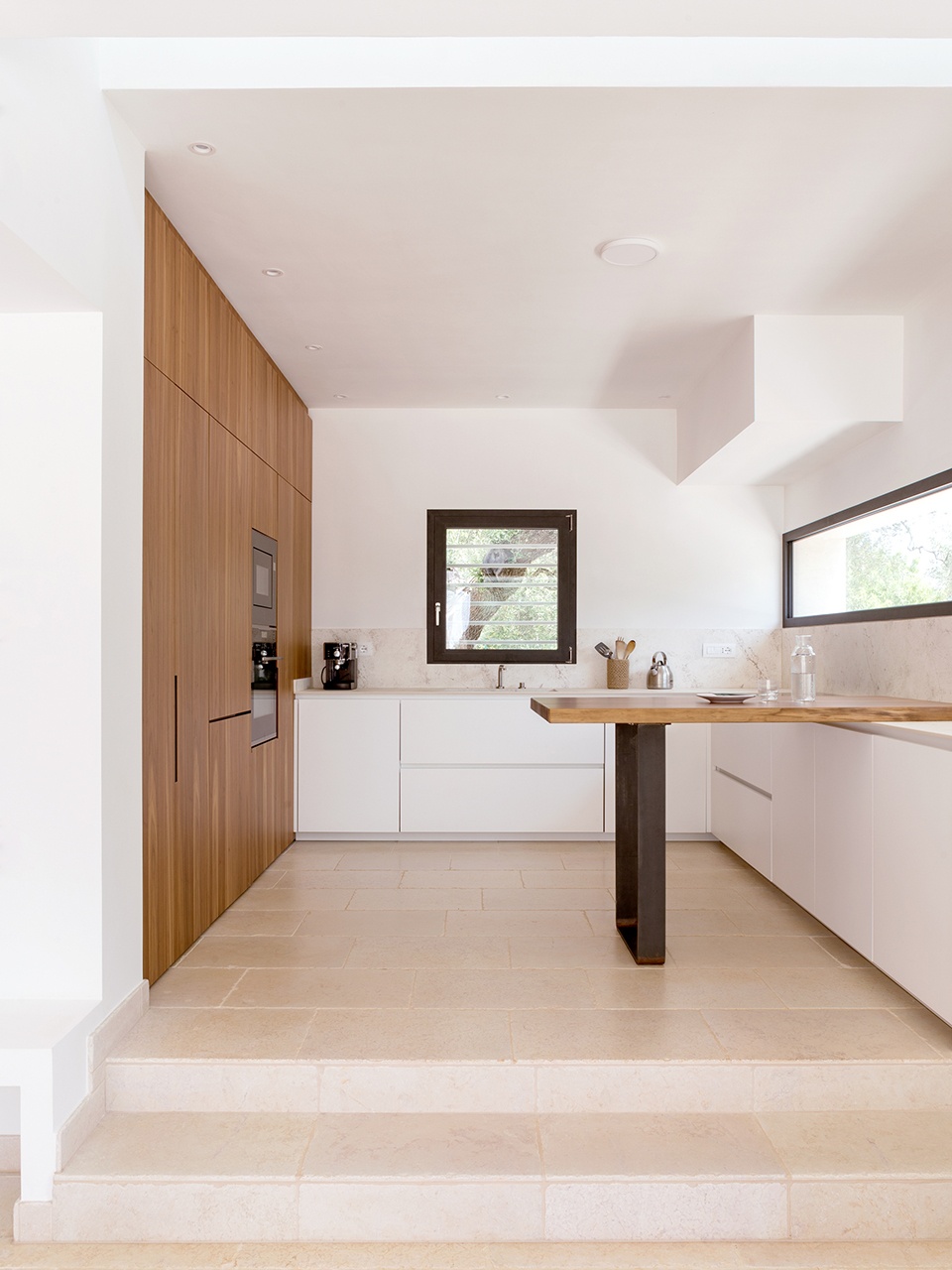
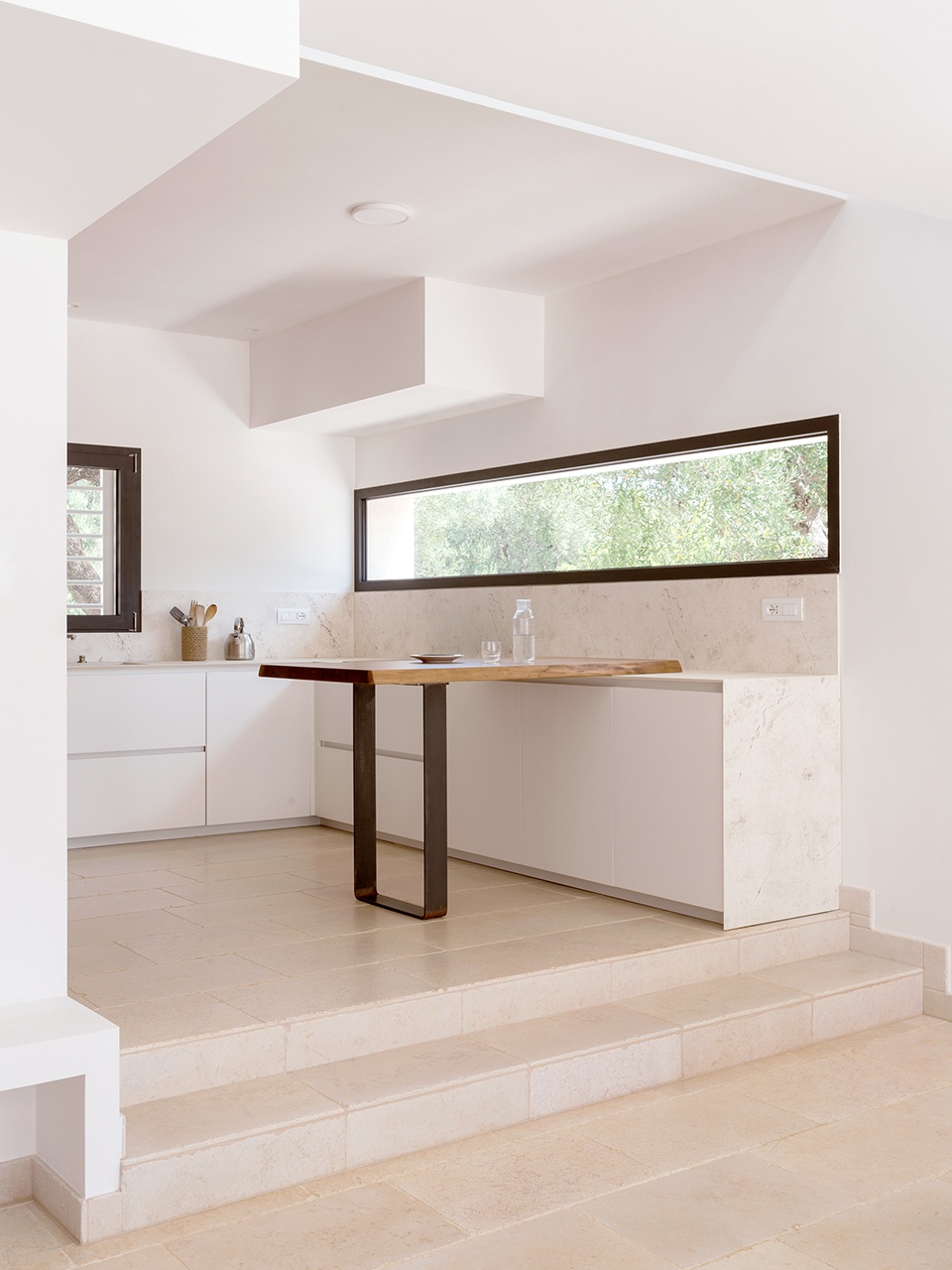
▼景观长窗,landscape window ©Francesca Iovene
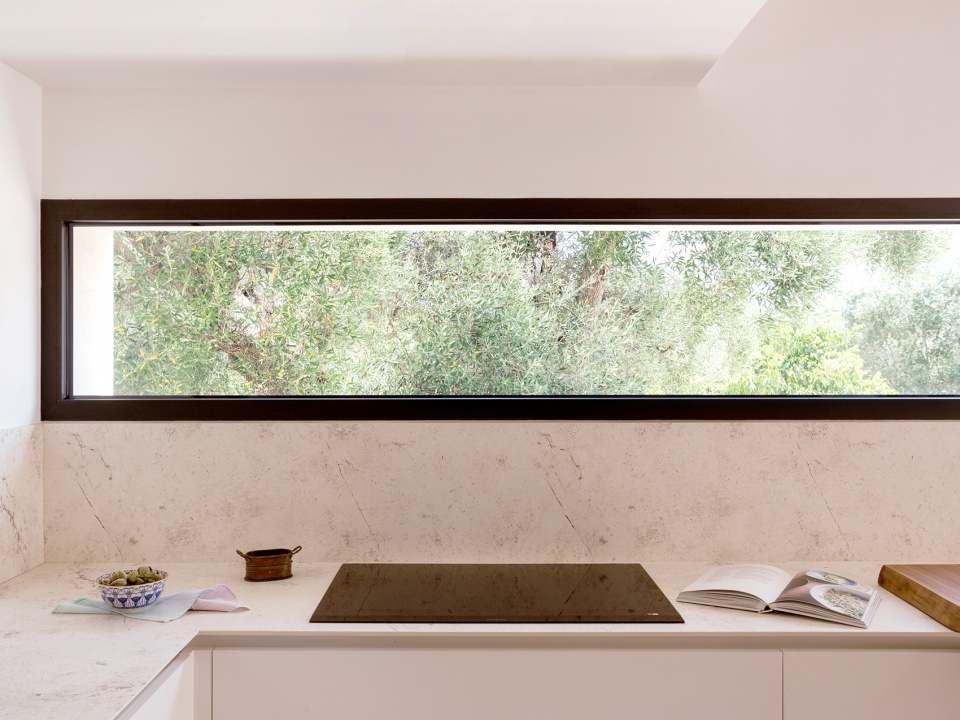
▼形状不一的窗口,different geometry of the openings ©Francesca Iovene
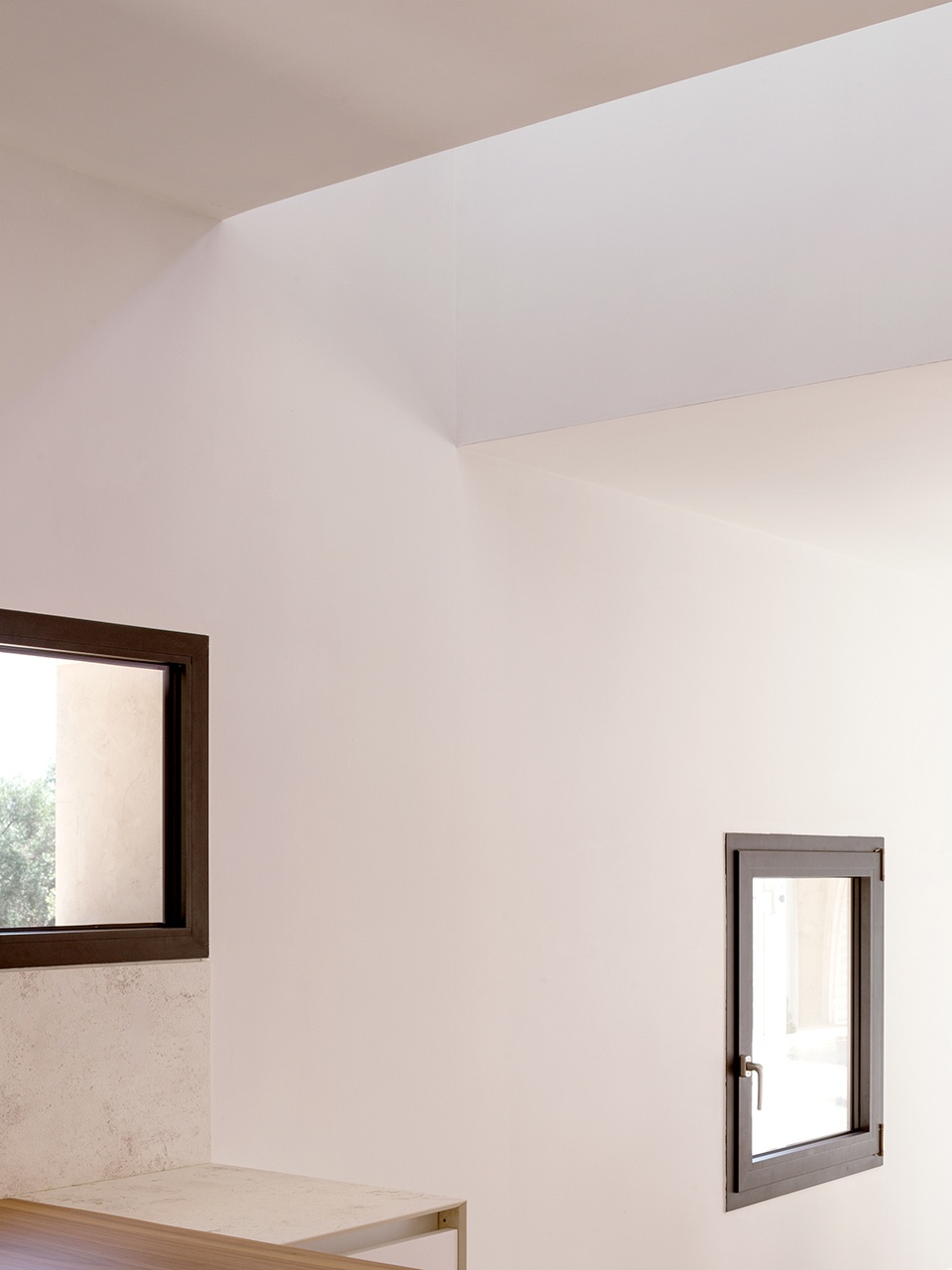
▼浴室旋转门面向私人庭院 ©Francesca Iovene
the bathroom revolving door faces the private patio
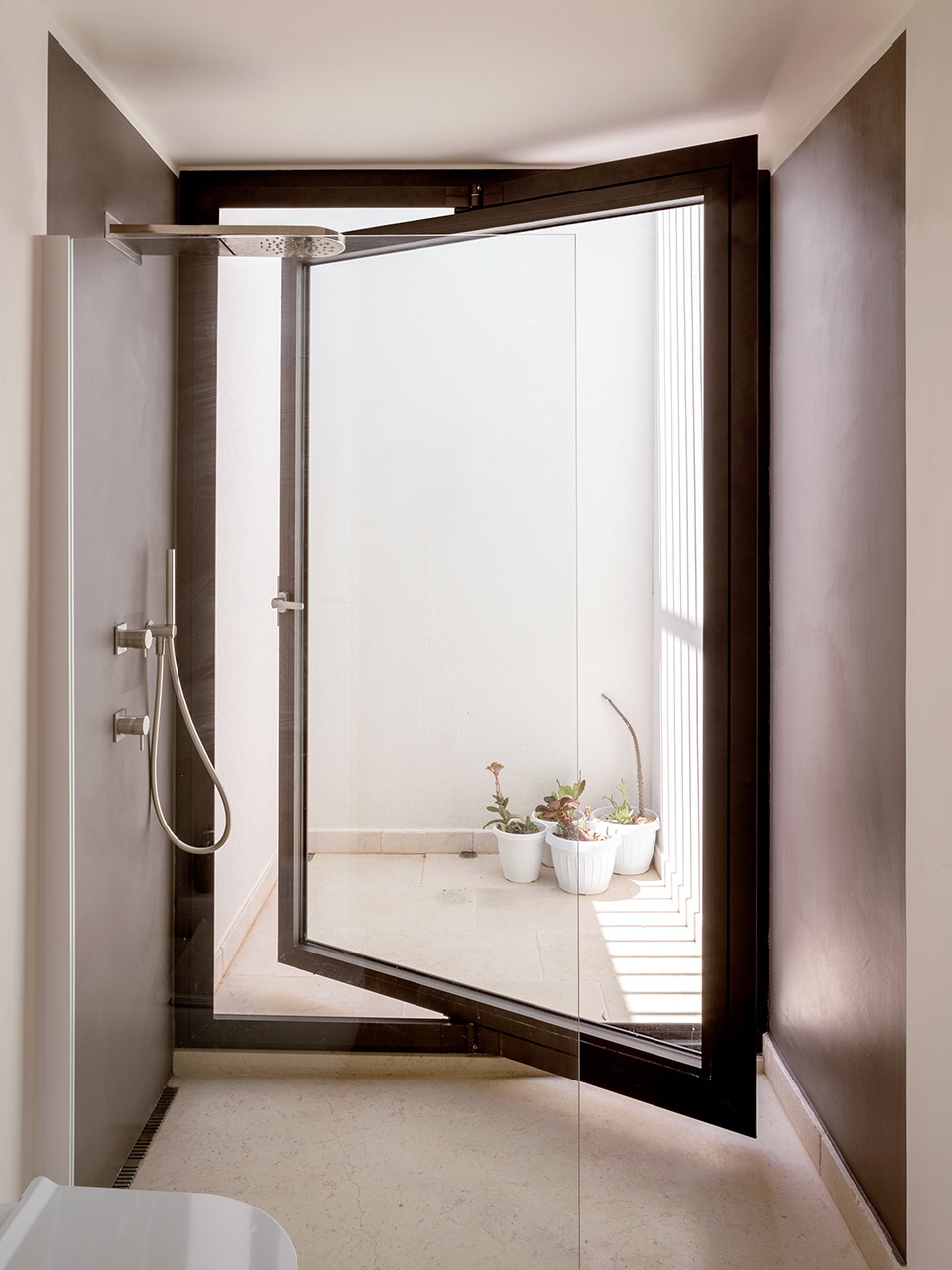
家具不遵循单一的风格,而是来自遥远的“世界”,令人惊奇的是,它们彼此和谐对话,体现业主的国际化品味。
The furnishings do not follow a single stylistic line, but belong to distant “worlds” which, surprisingly, manage to dialogue in harmony, describing the cosmopolitan soul of the owners.
▼区位图,location ©NONAME STUDIO
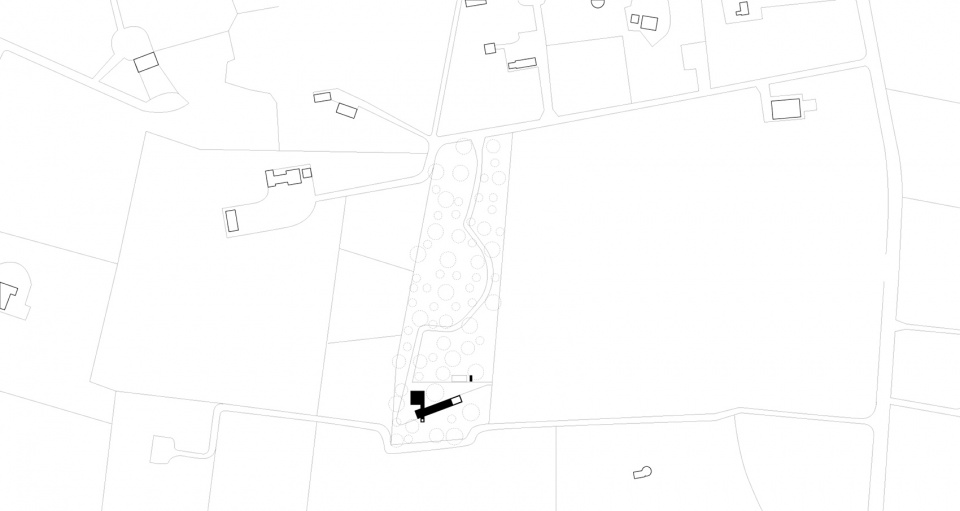
▼平面图,plan ©NONAME STUDIO
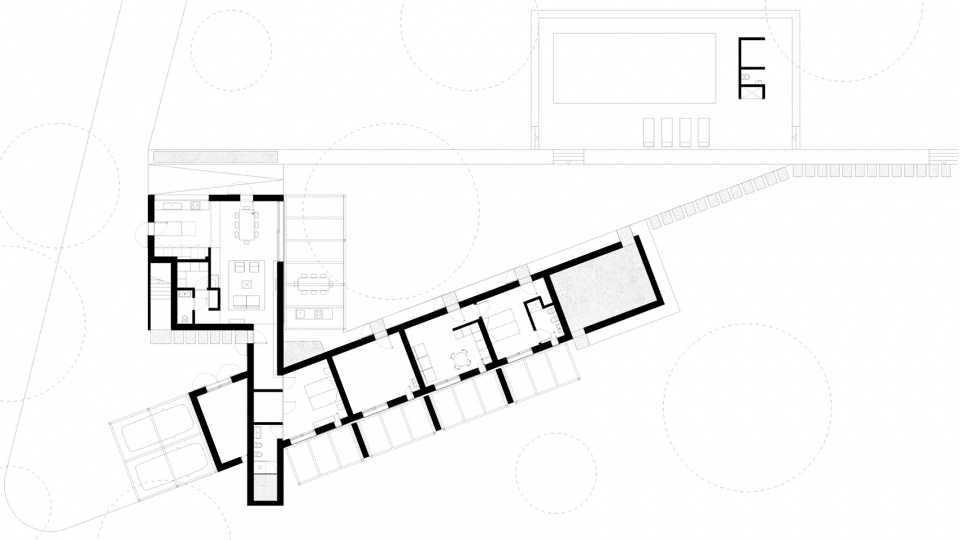
▼立面图,elevations ©NONAME STUDIO
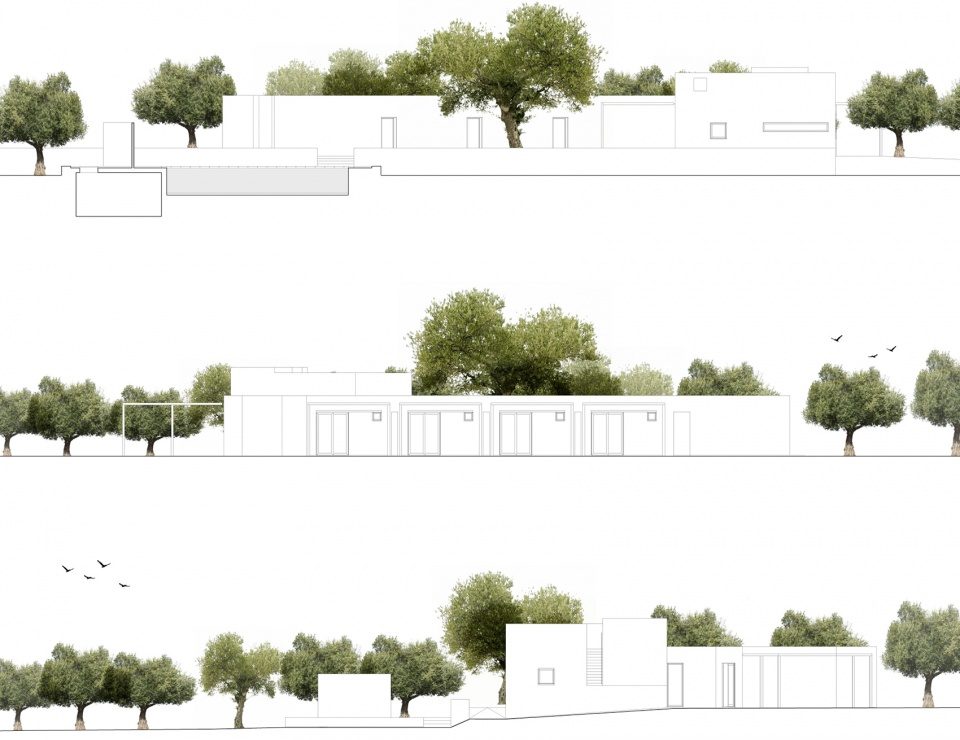
▼剖面图,sections ©NONAME STUDIO
