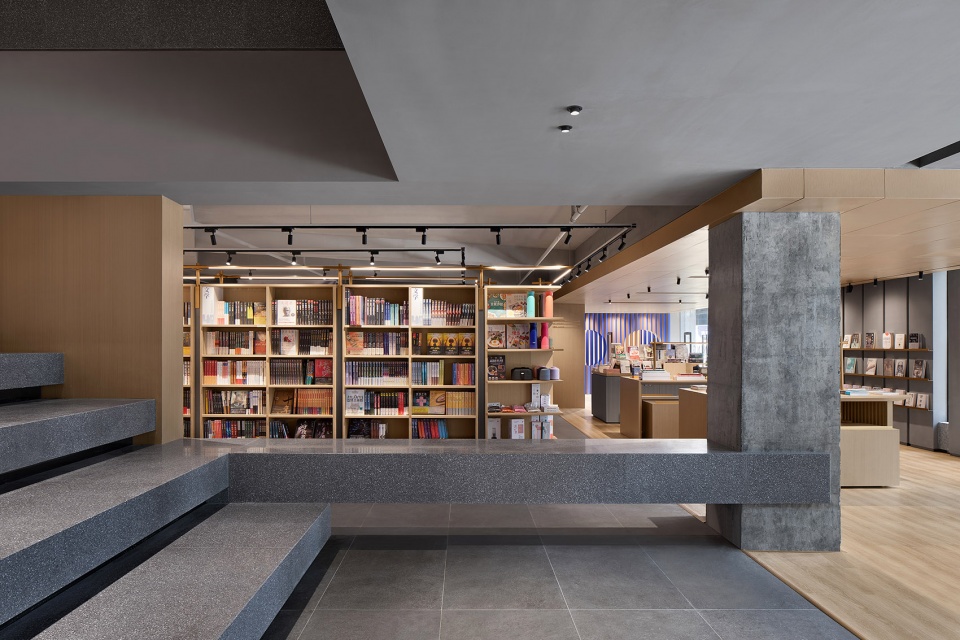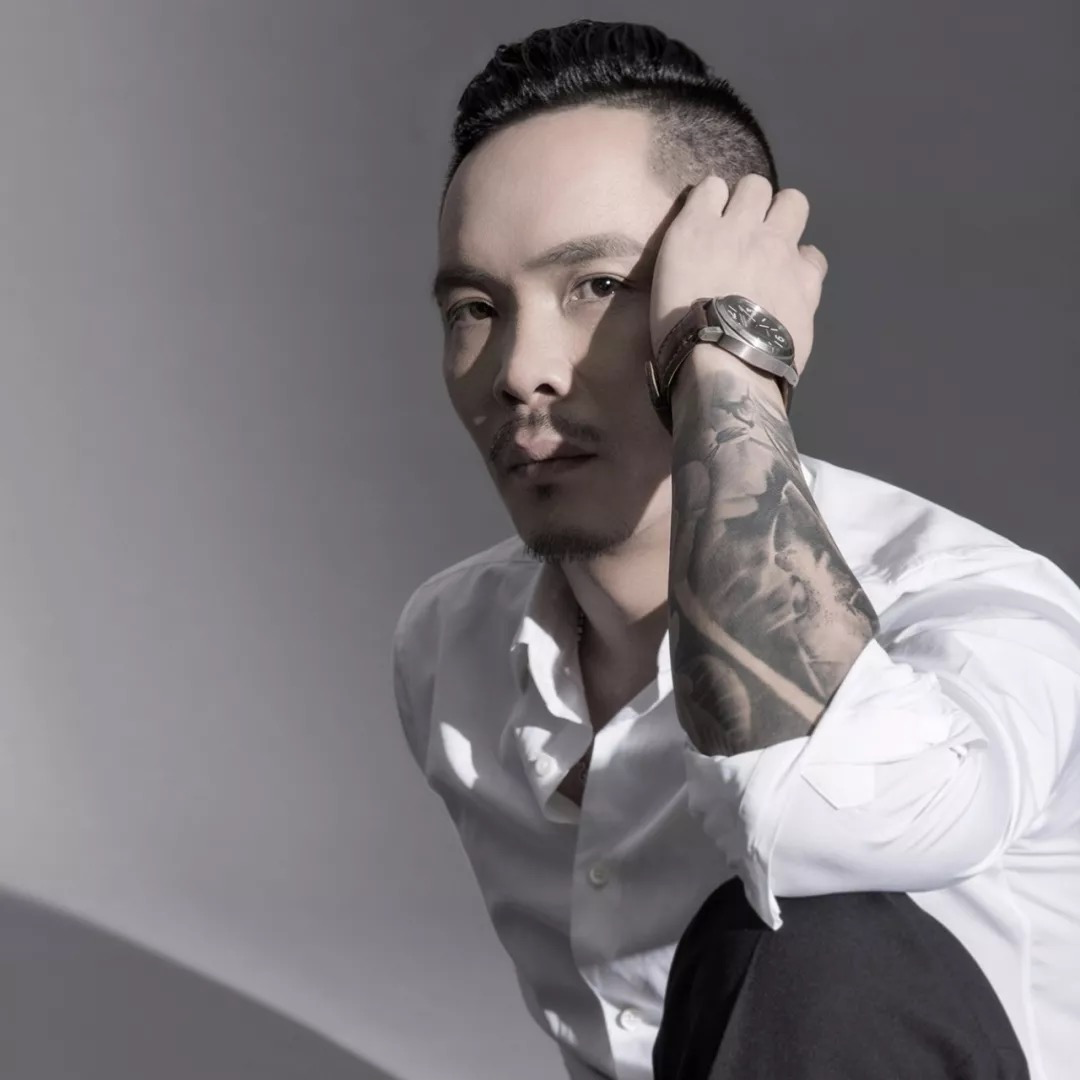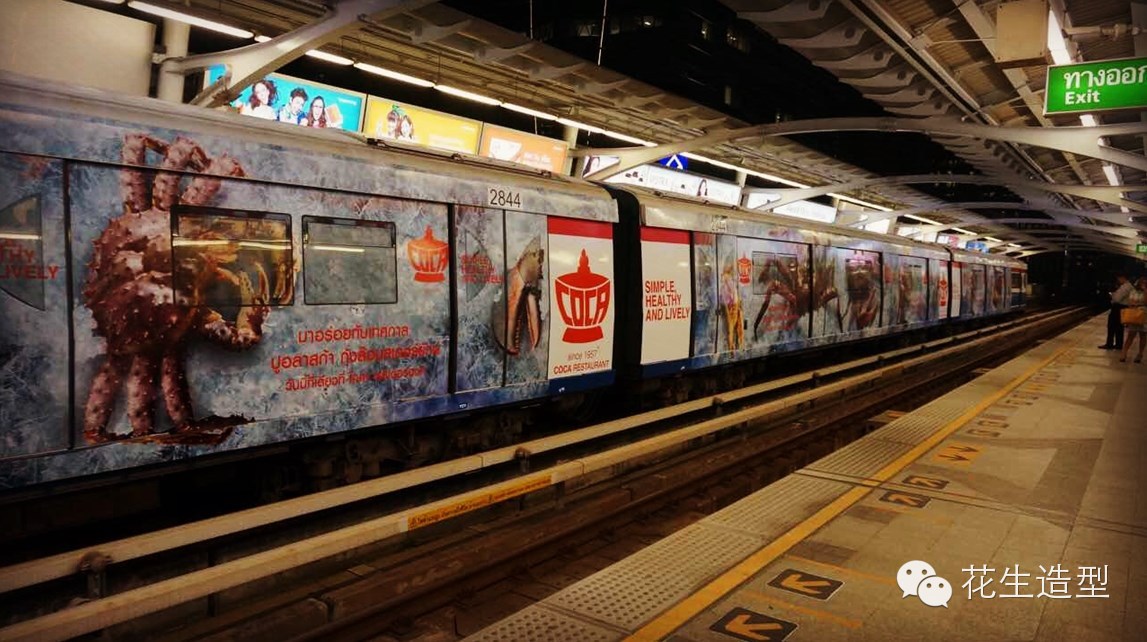

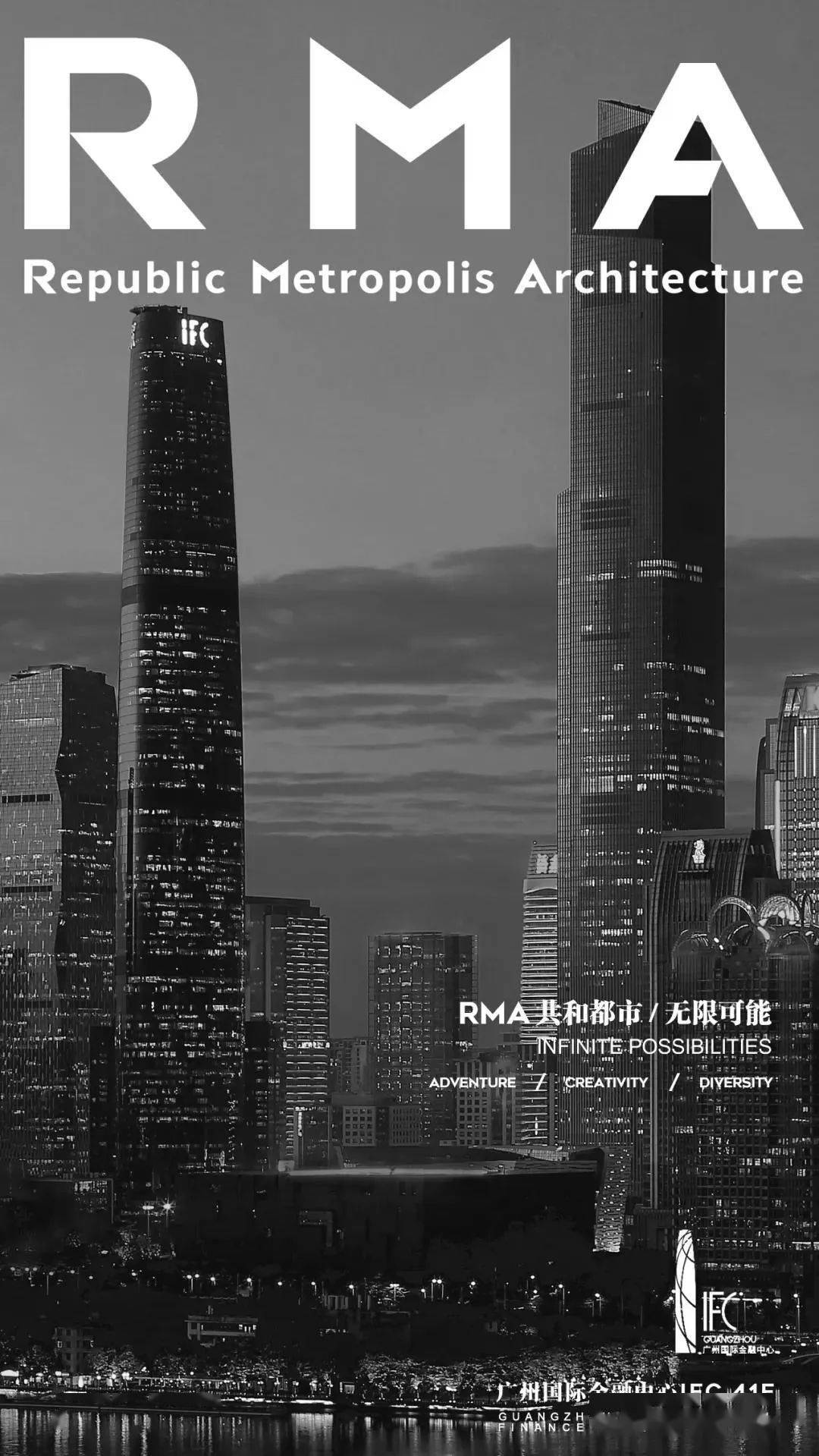
办公环境的改变往往是依托于城市的变迁。
而当我们讨论未来时,首先需要了解过去。
Changes in the office environment often depend on changes in the city.
And when we talk about the future, we first need to understand the past.

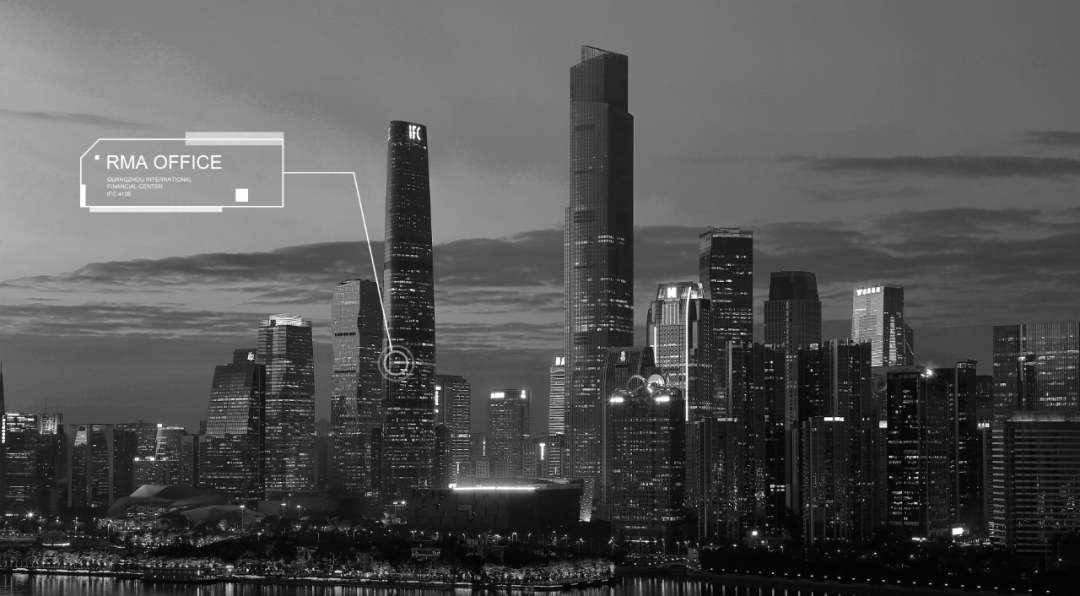

△广州珠江新城IFC国际金融中心
19世纪中叶,阴暗的账房让人们开始关注办公室这一概念;20世纪80年代,模块化挡板的使用,让格子间如雨后春笋般涌现;20世纪90年代至21世纪初,开放式办公空间逐渐取代了曾经主张效率至上的传统办公形式;
In the mid-19th century, the dark accounting houses drew attention to the concept of office; in the 1980s, the use of modular bezels sprung up between blocks; and in the 1990s and early 2000s, open-plan office spacegradually replaced the traditional form of office that once advocated efficiency;
科技的发展逼着我们进行办公环境变革,它将带我们进入下一场革命。每人一套固定桌椅的旧办公时代已经过时,很多公司采用了多功能的办公环境设计,以适应不同的办公需求。
The development of science and technology is forcing us to make changes in the office environment, and it will take us into the next revolution. The old office days of a set of fixed tables and chairs per person are out of date, and many companies have adopted a multi-functional office environment designed to accommodate different office needs.
著名设计企业Gensler公司的Johnathan Sandler称: “这是一场彻底的变革。”
"It's a radical change, " says Johnathan Sandler of Gensler, a well-known design firm. "
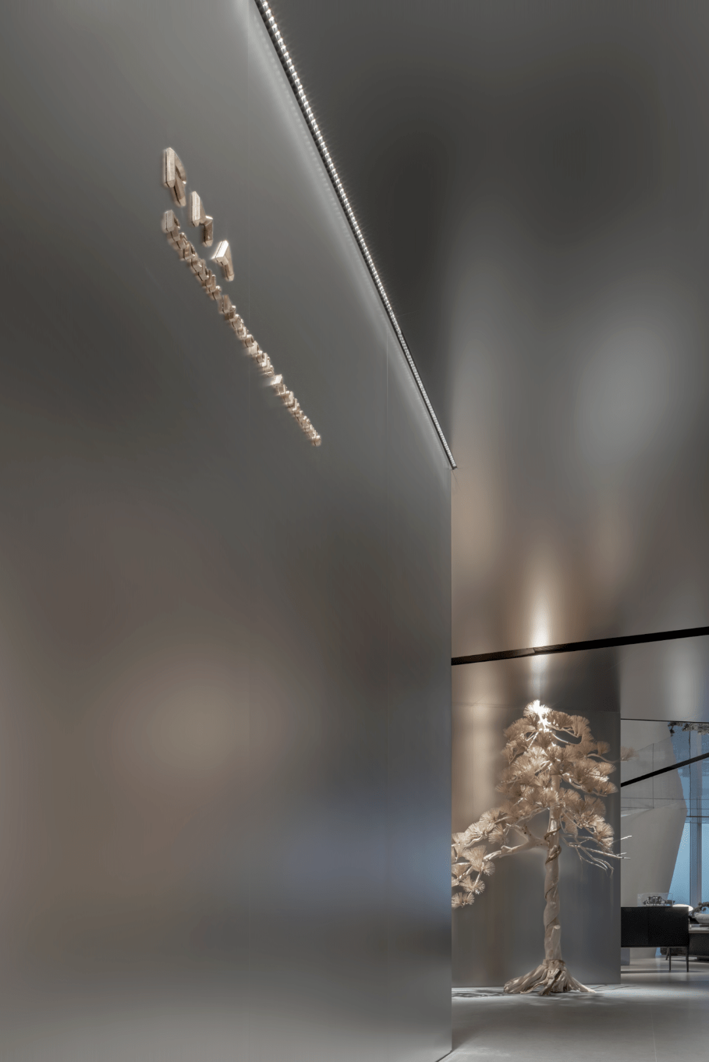

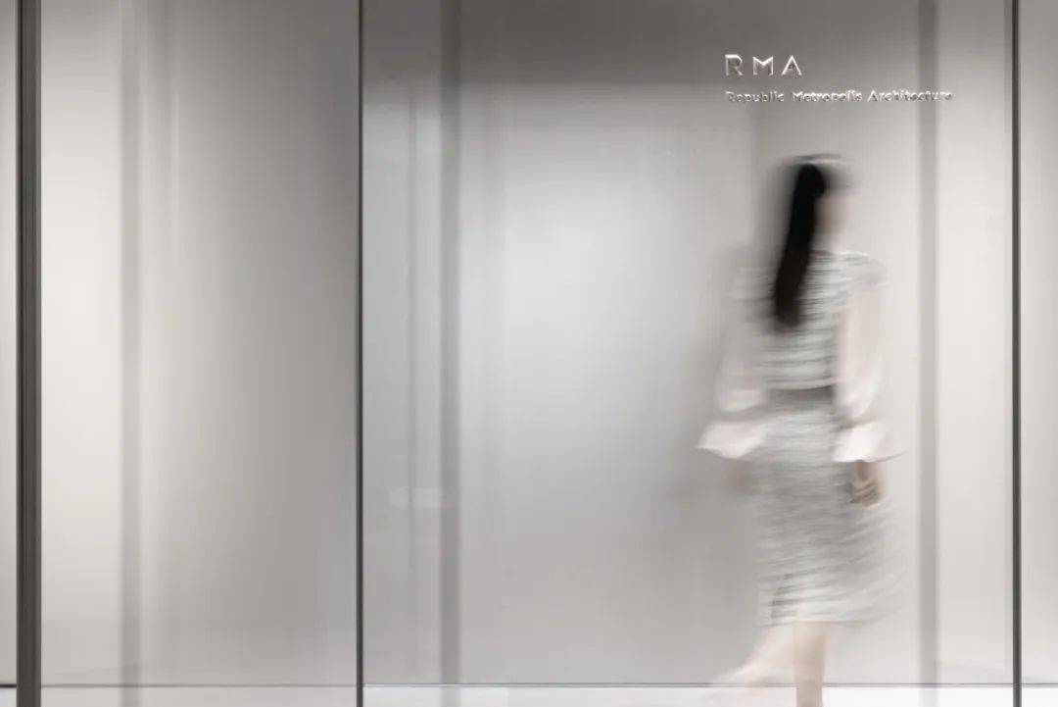
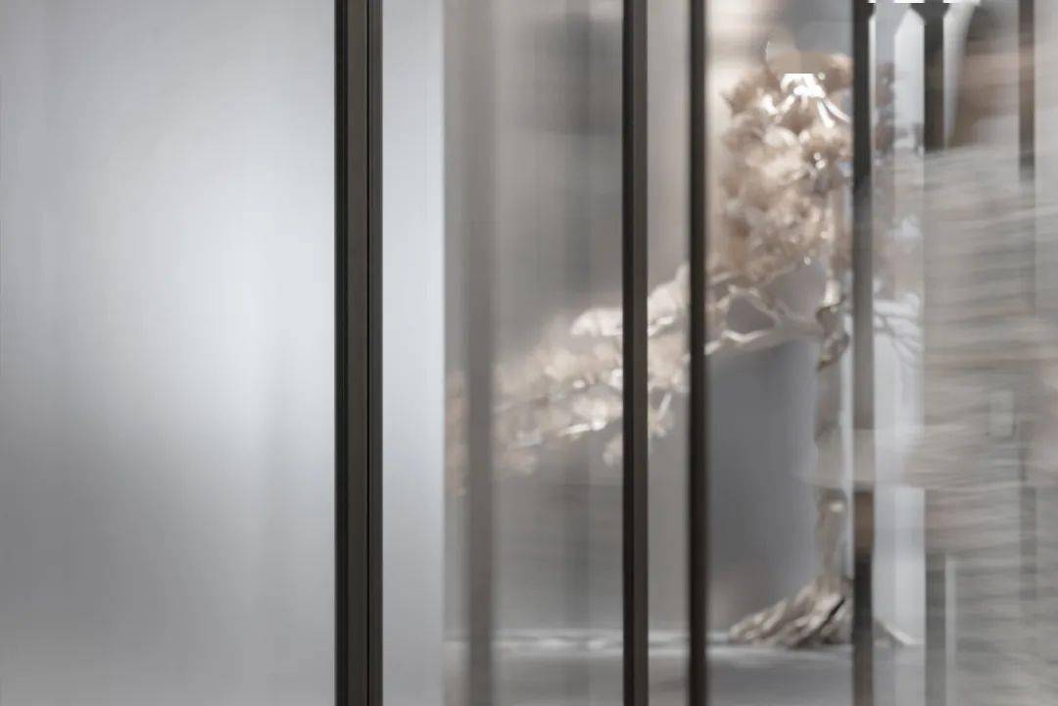
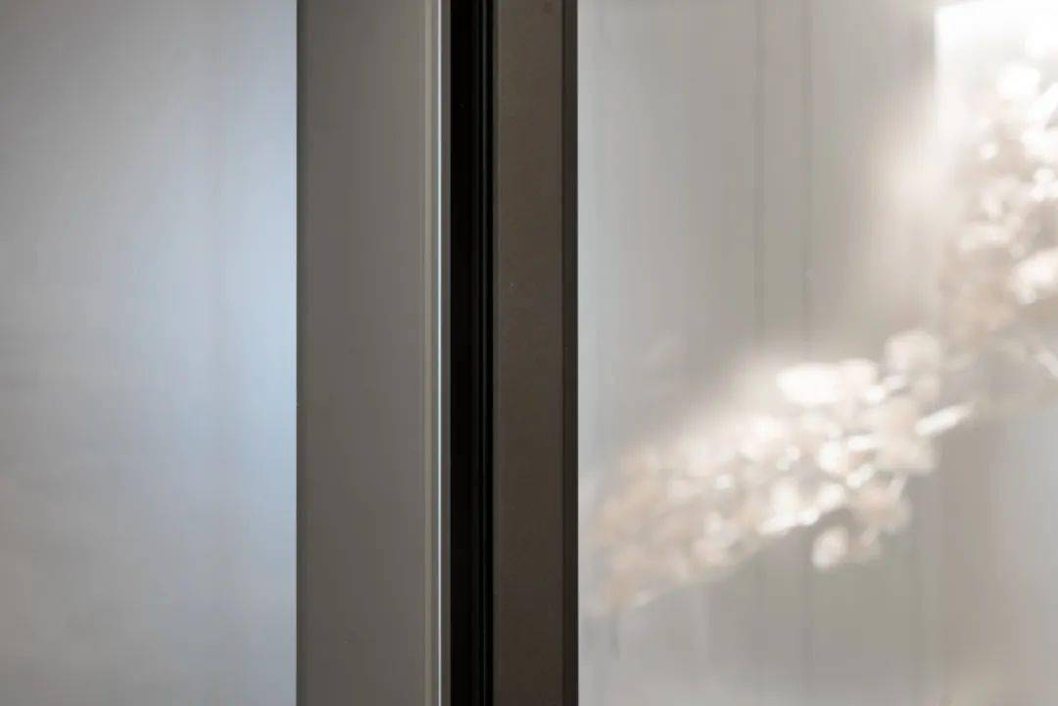
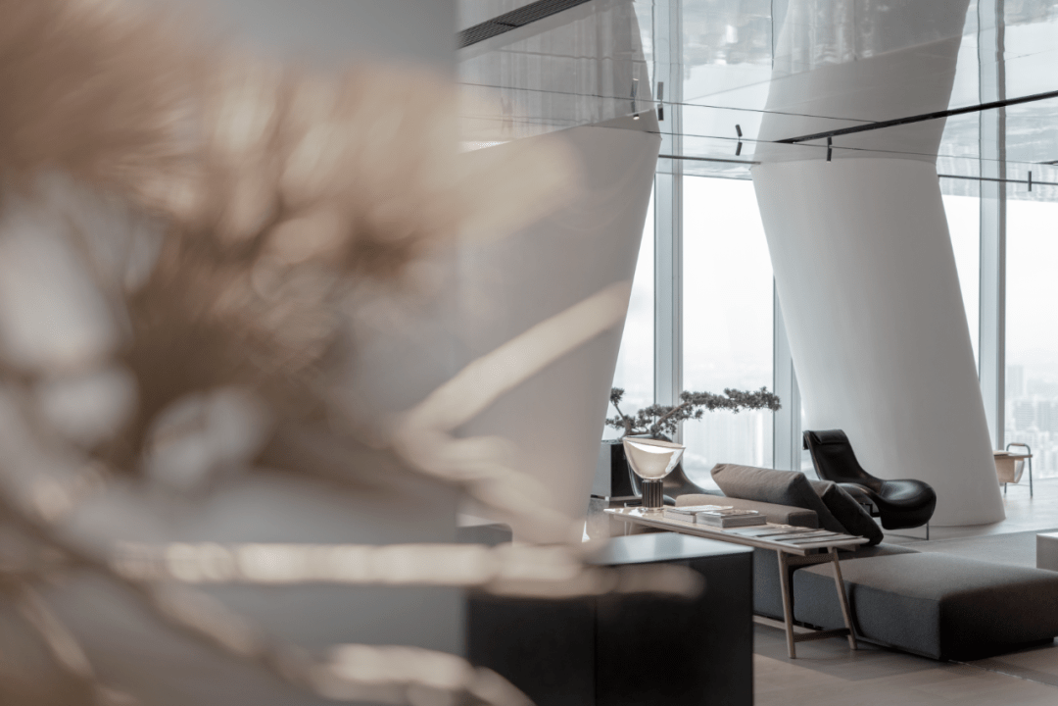

RMA OFFICE 的诞生代表的是一个重要的里程碑,同时是一个新时代的审美与品位。设计团队潜心探索设计的无限可能性,用前卫的想法将过去的传统的办公需求与未来现代化相结合,不断碰撞后产生出新的极富生命力的办公空间。
RMA OFFICE The birth represents an important milestone, but also a new era of aesthetics and taste. The design team explores the infinite possibilities of design, combining the traditional office needs of the past with the modernization of the future with avant-garde ideas, and constantly colliding to produce new and vibrant office space.
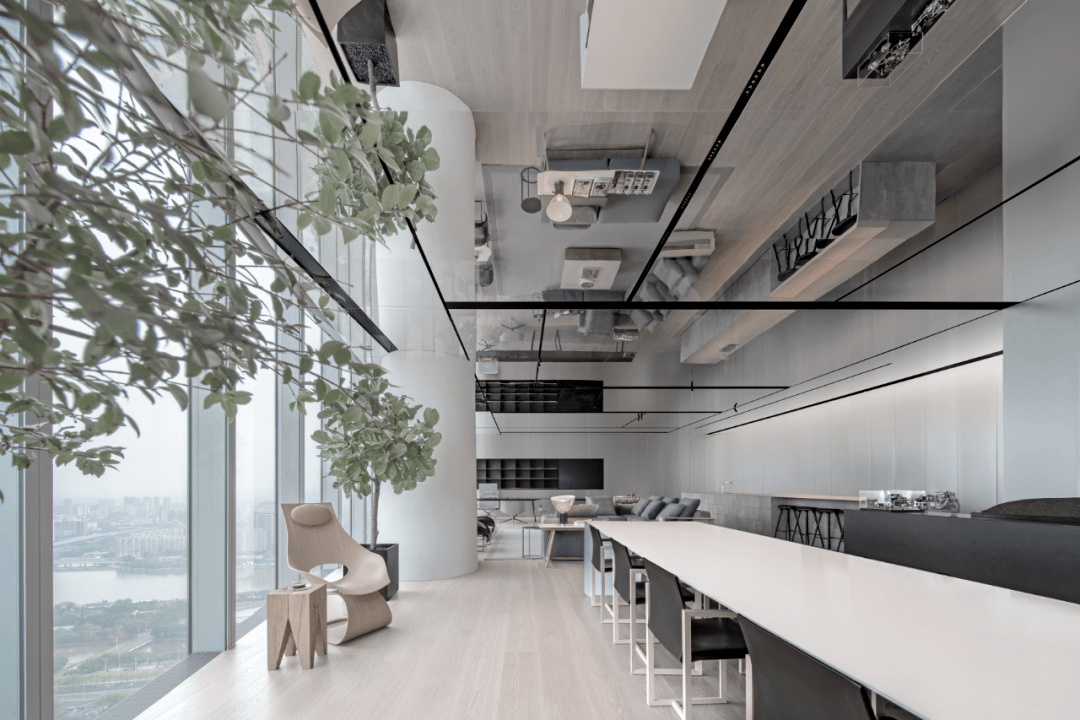
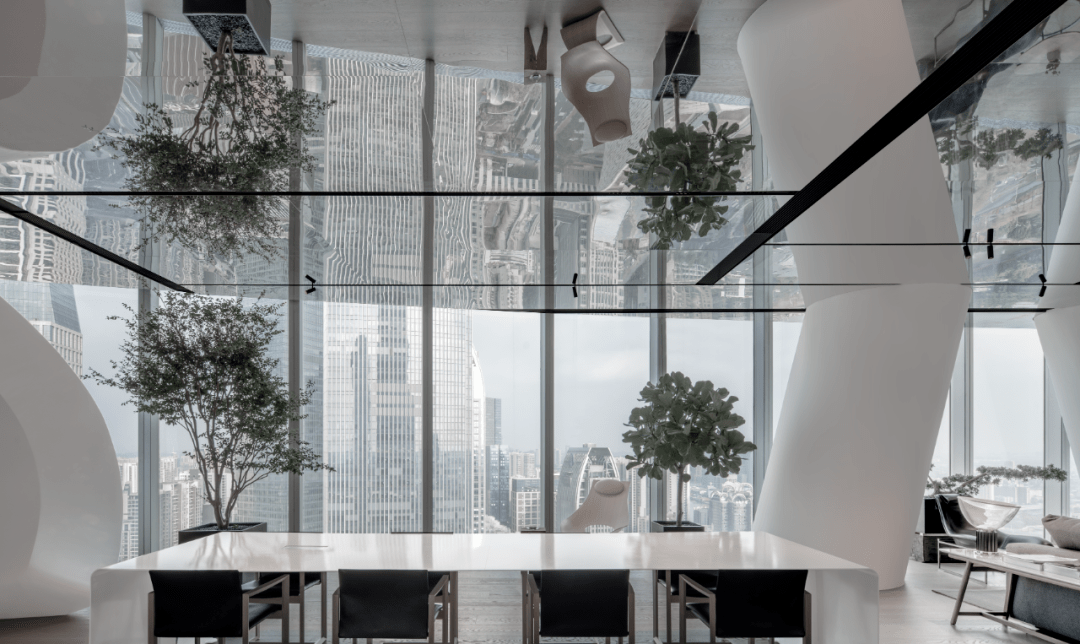
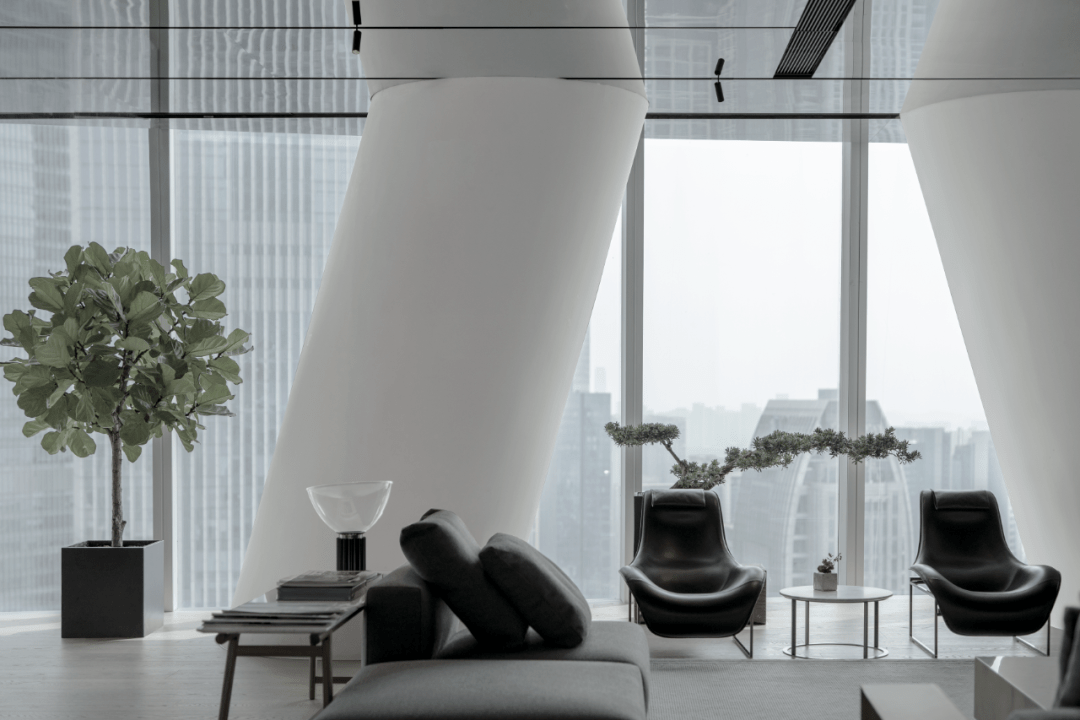

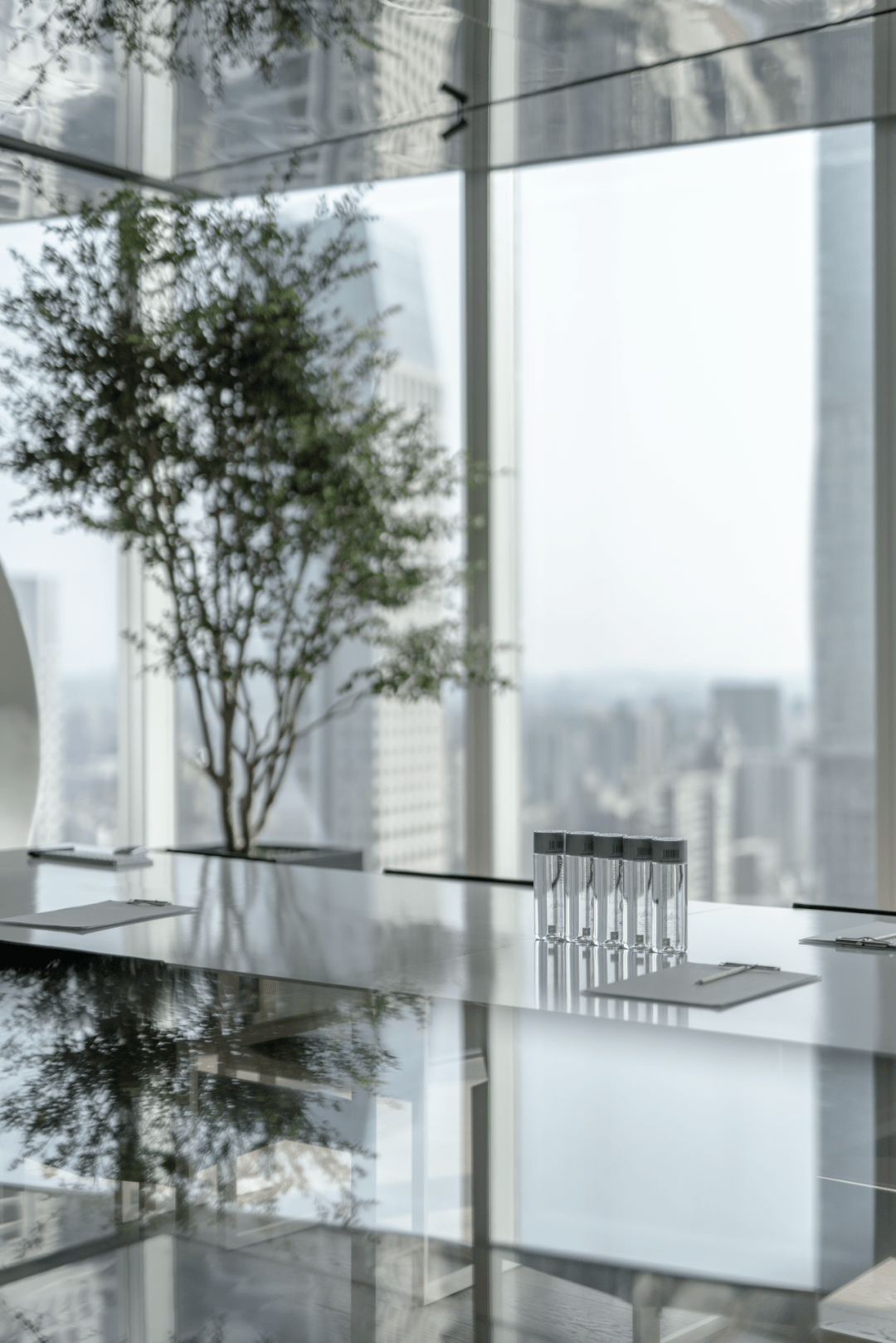
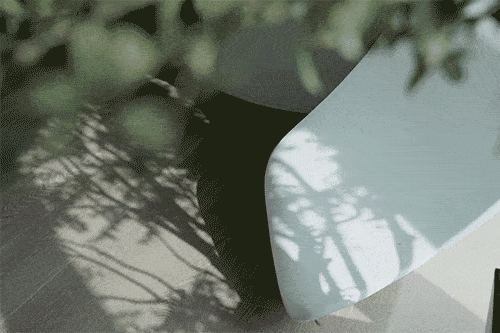
整体办公空间延续了CBD建筑的商务气质与精神,摒弃多余的装饰,采用极简设计手法,并让艺术元素与空间相融合,从而打造全新的办公体验。1000平方米的办公空间围绕核心筒由办公区,会议室,总裁办公室三个部分组成。这是为了适应公司组织架构发展而设计的不同的空间区域,从而满足未来5年内公司发展对空间诉求上的预期需要。
The overall office space continues the business temperament and spirit of CBD architecture, discarding the excess decoration, adopting minimalist design techniques, and allowing artistic elements to blend with space to create a new office experience. 1000 square meters of office space around the core barrel by the office area, conference room, the president's office three parts. This is a different space area designed to adapt to the development of the company's organizational structure to meet the anticipated needs of the company's development in space demands over the next five years.
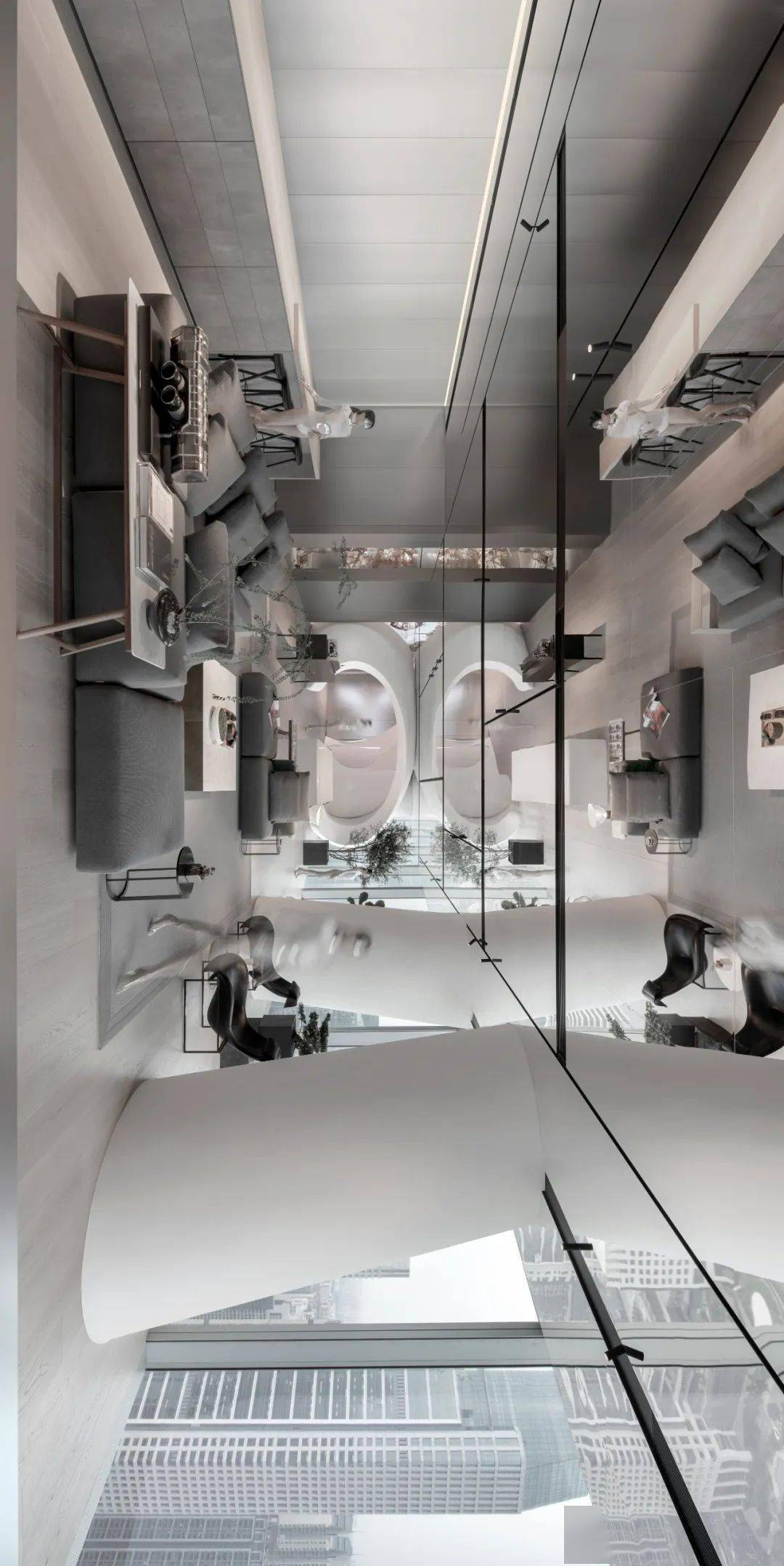

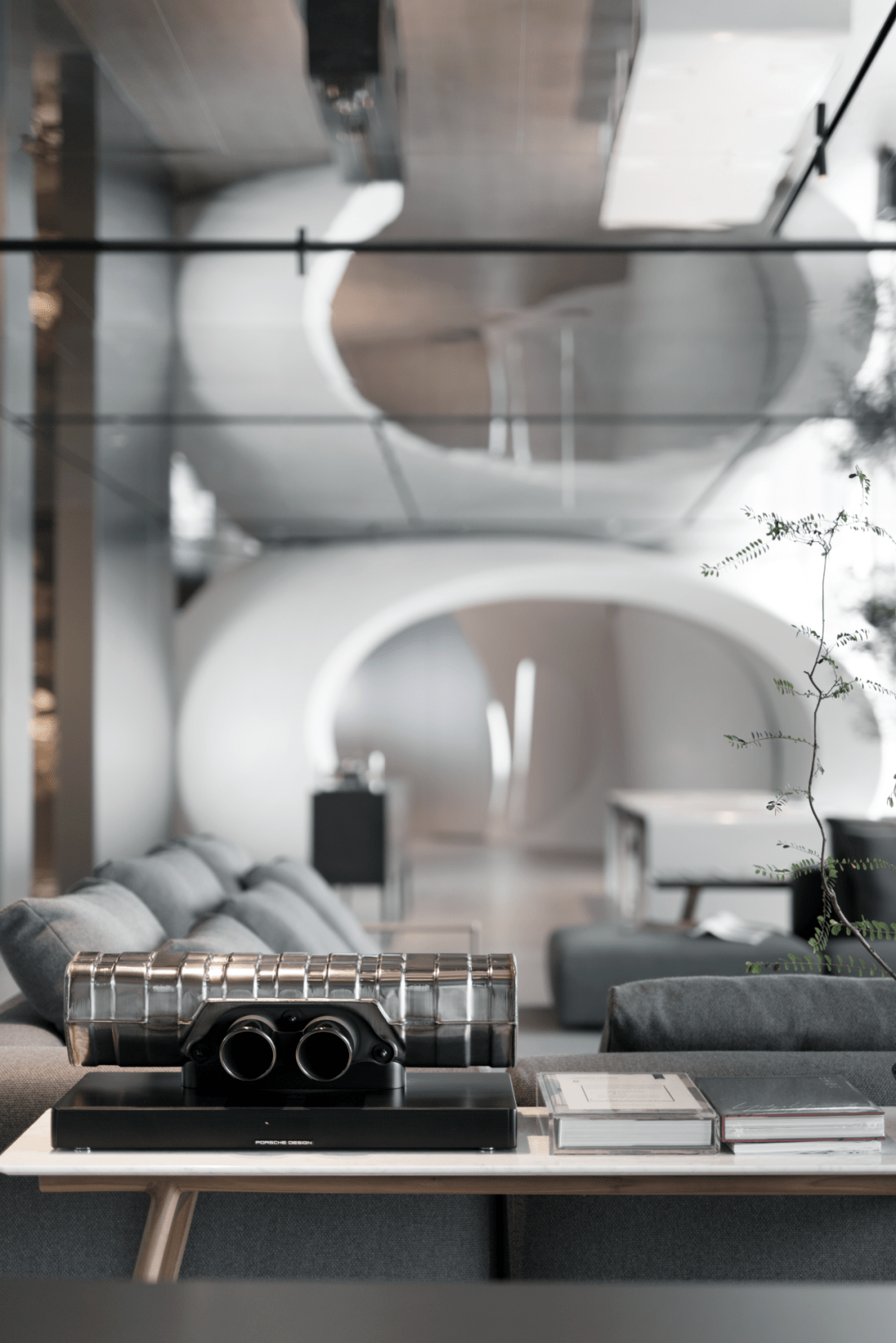
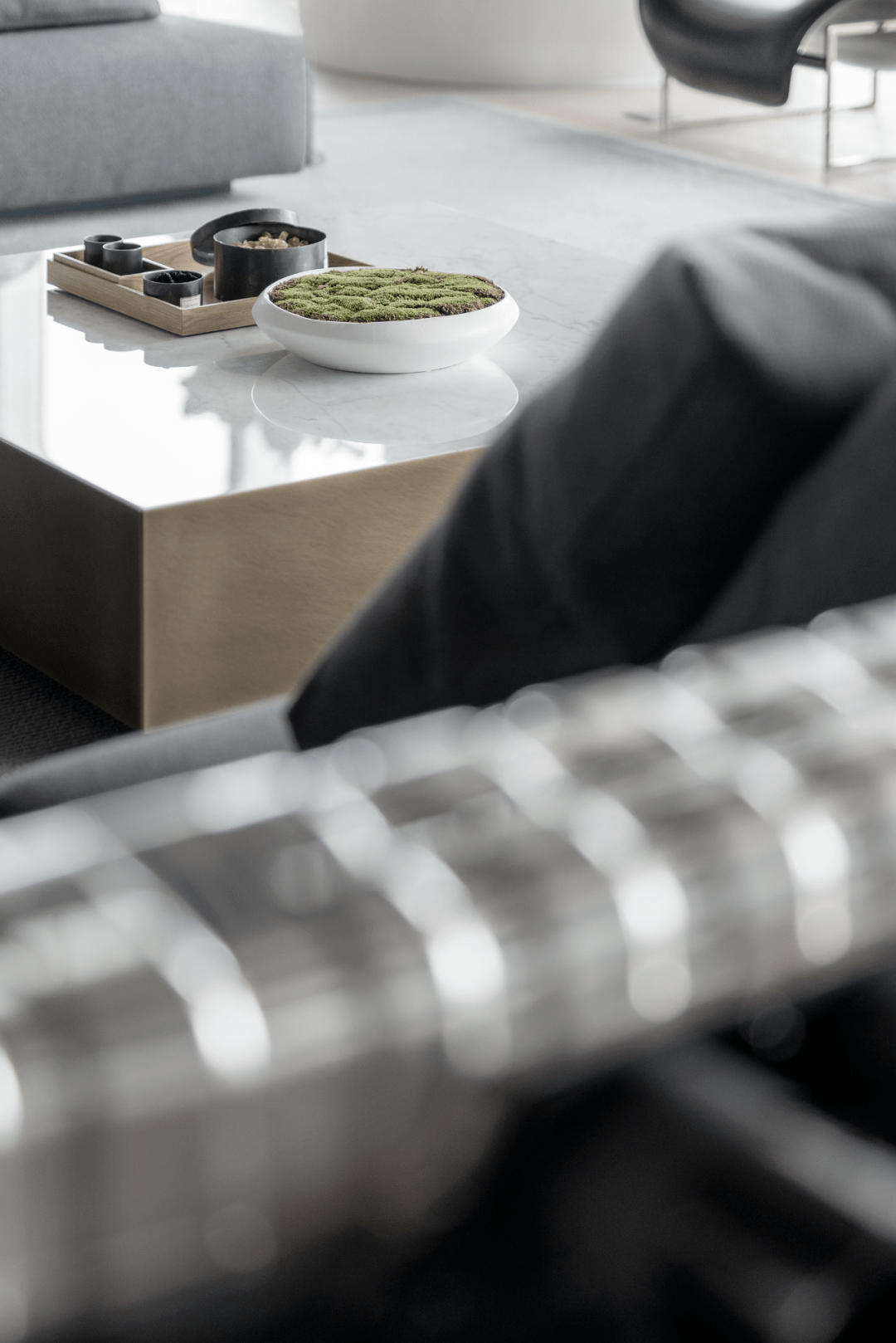
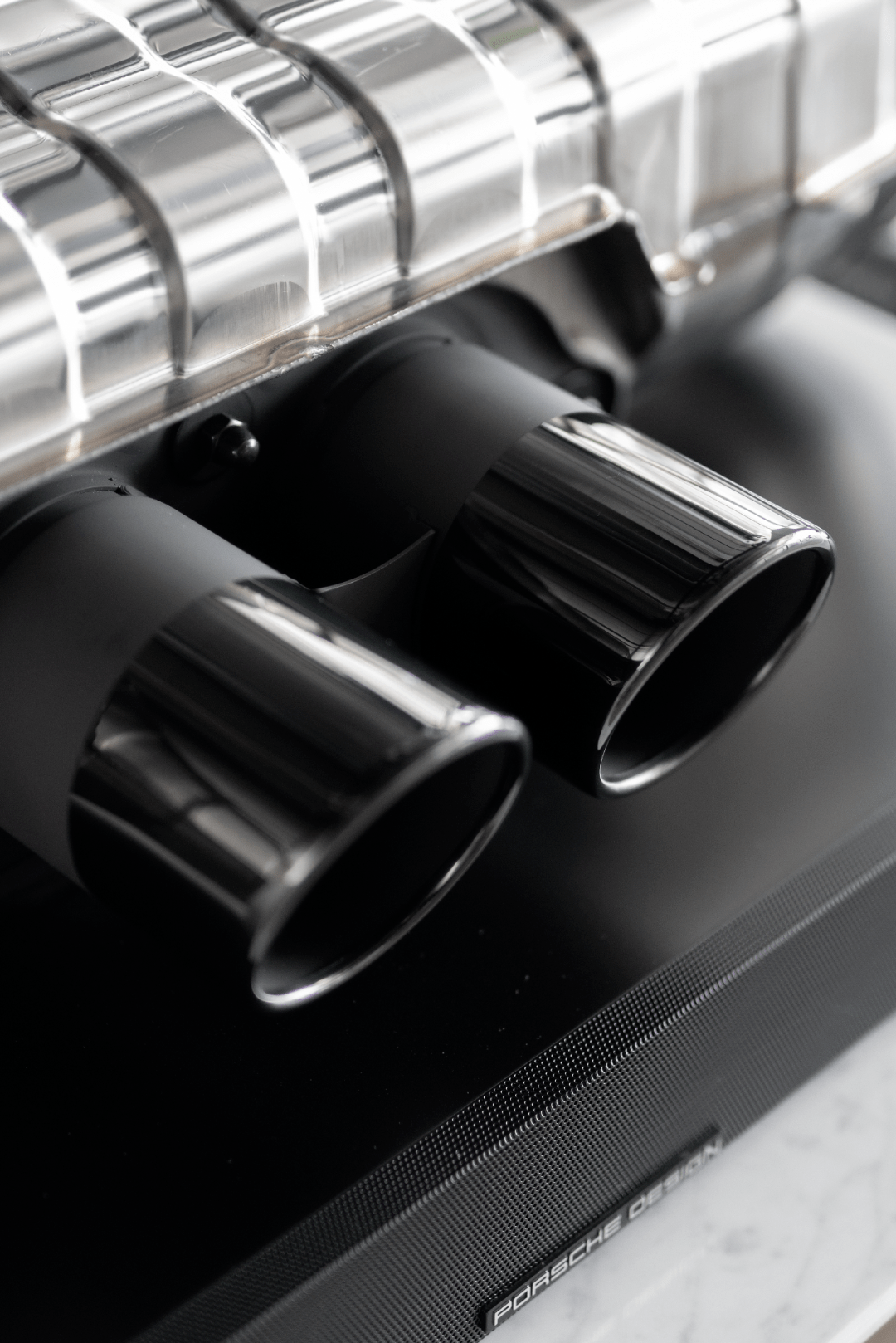
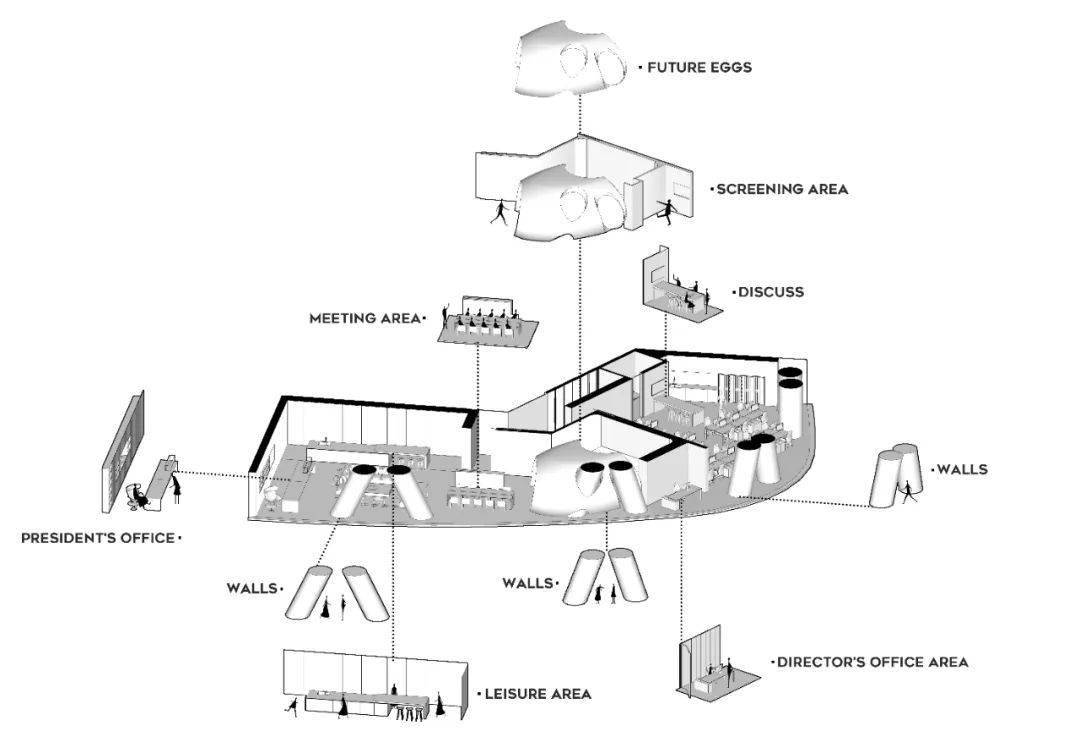
Space elements| 空间元素

城市客厅,除了满足日常办公需求,还是一个会客与接待的私享区域。 艺术装置在极具干净硬朗的空间中不显得突兀,反而加强了空间视觉中的动态,偶发的趣味性给了空间更多想象的可能。B&B、MDF、FLEXFORM、MAXALTO等国际知名家居品牌带来的极致的独特质感与舒适体验,提升了整个空间的气质与气度,高级感油然而生。
The City Living Room, in addition to meeting the daily office needs, is also a private area for guests and receptions. Art installations do not appear sudden in a very clean and rigid space, but strengthen the dynamics in the spatial vision, and the occasional taste gives the space more imagination possibilities. The ultimate unique texture and comfort experience brought by internationally renowned home brands such as B-B, MDF, FLEXFORM, MAXALTO, etc., enhances the temperament and air of the entire space, and is rich in high-level feeling.
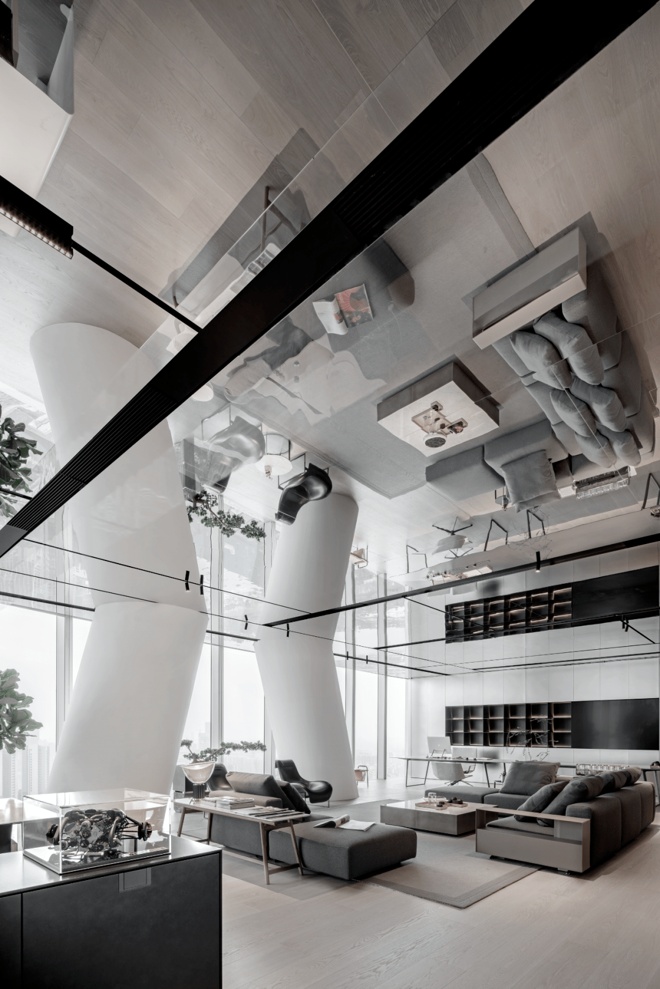
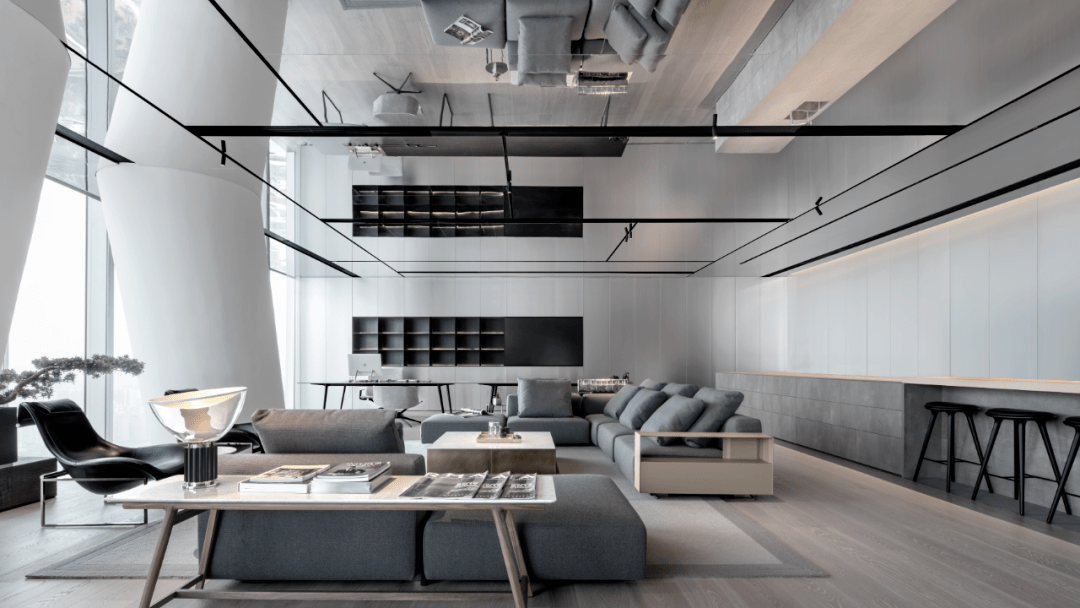
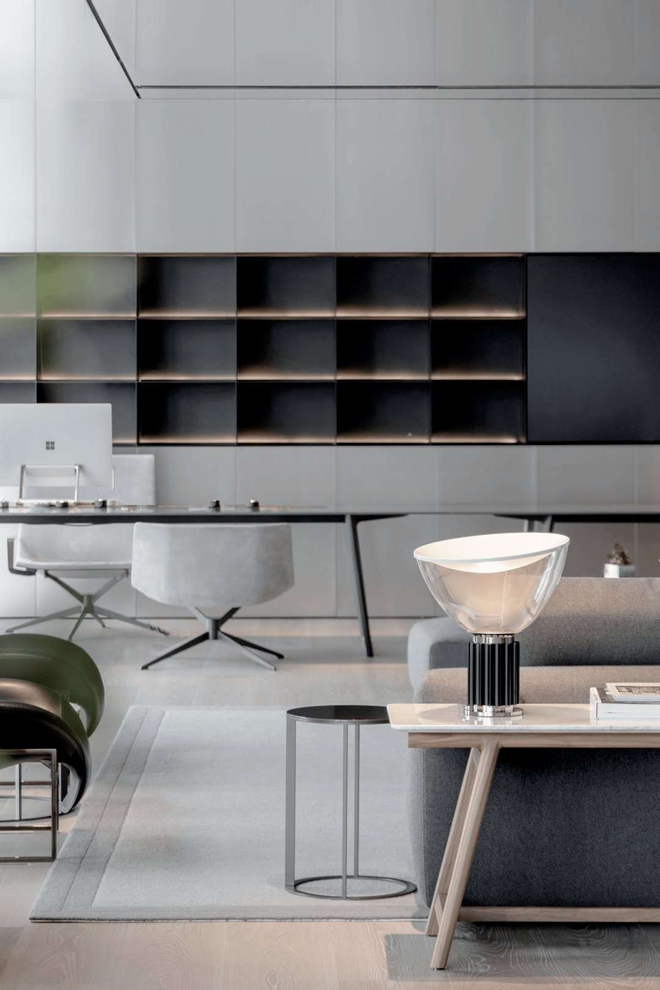
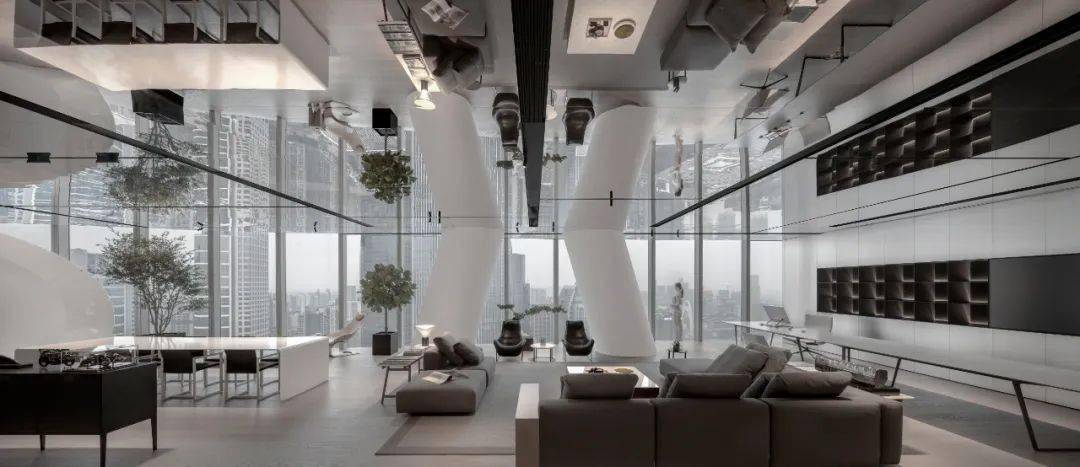
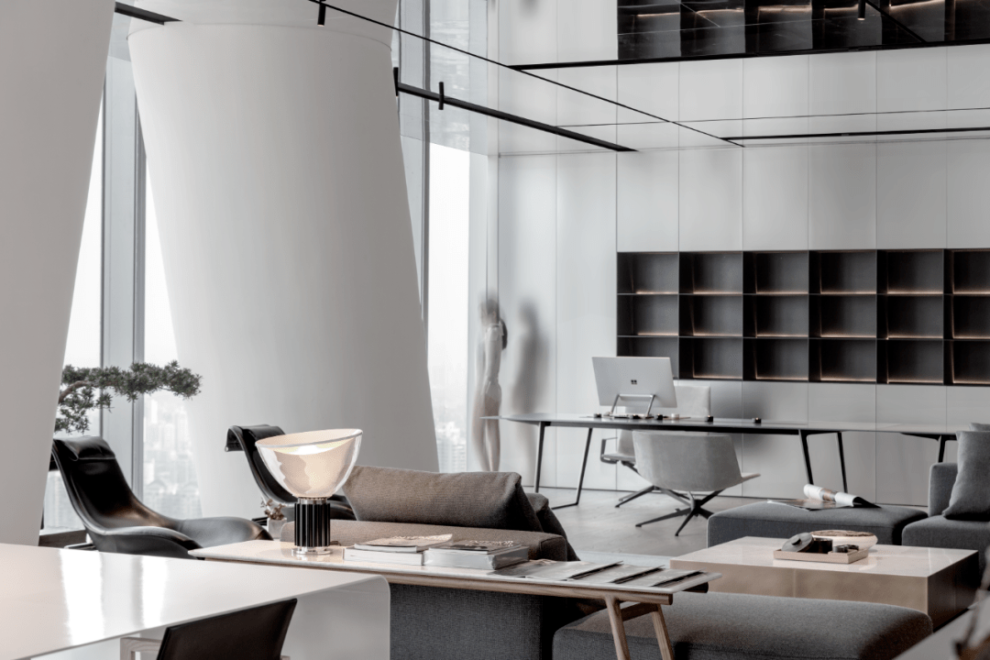
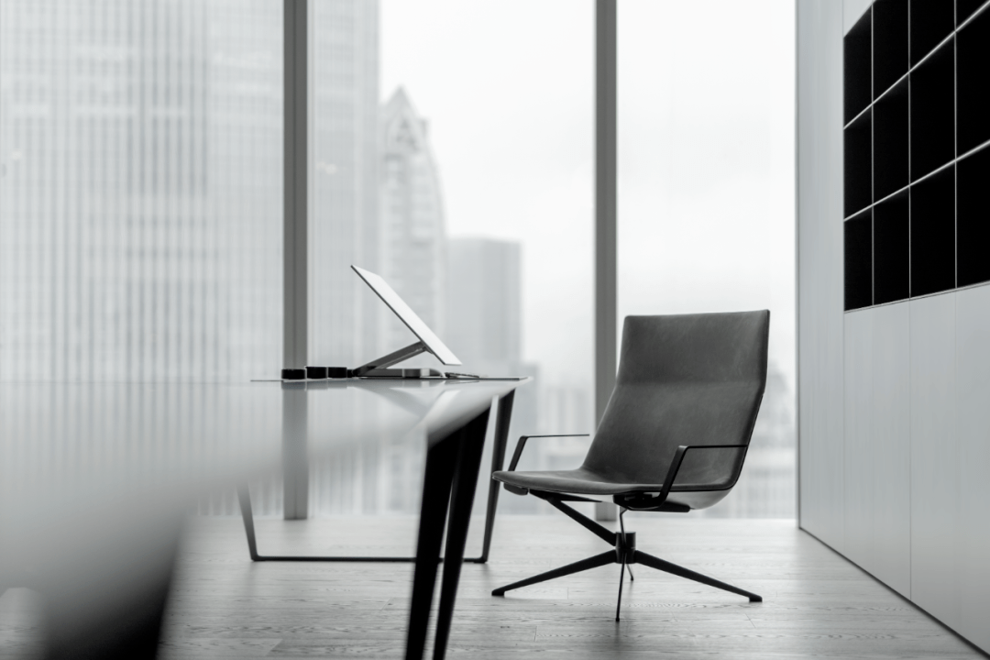
在空间顶部利用镜面材质反射,让空间有了延伸,交叠呼应,营造出了多维的视觉效果。同时打破对办公室的刻板印象,拥有宽敞开阔的待客区域,层次、纹理、美感、功能性、丰富而厚重。
At the top of the space, the mirror material reflection, so that the space has been extended, overlapping echo, creating a multidimensional visual effect. At the same time break the stereotype of the office, with a spacious and open hospitality area, level, texture, beauty, functionality, rich and thick.
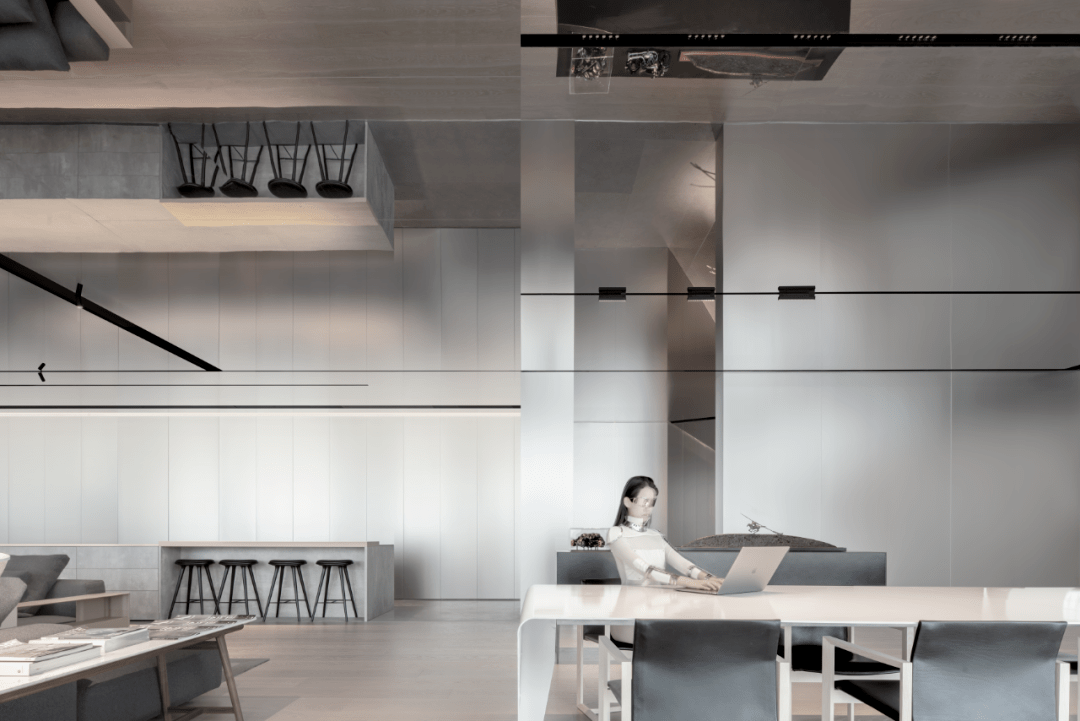
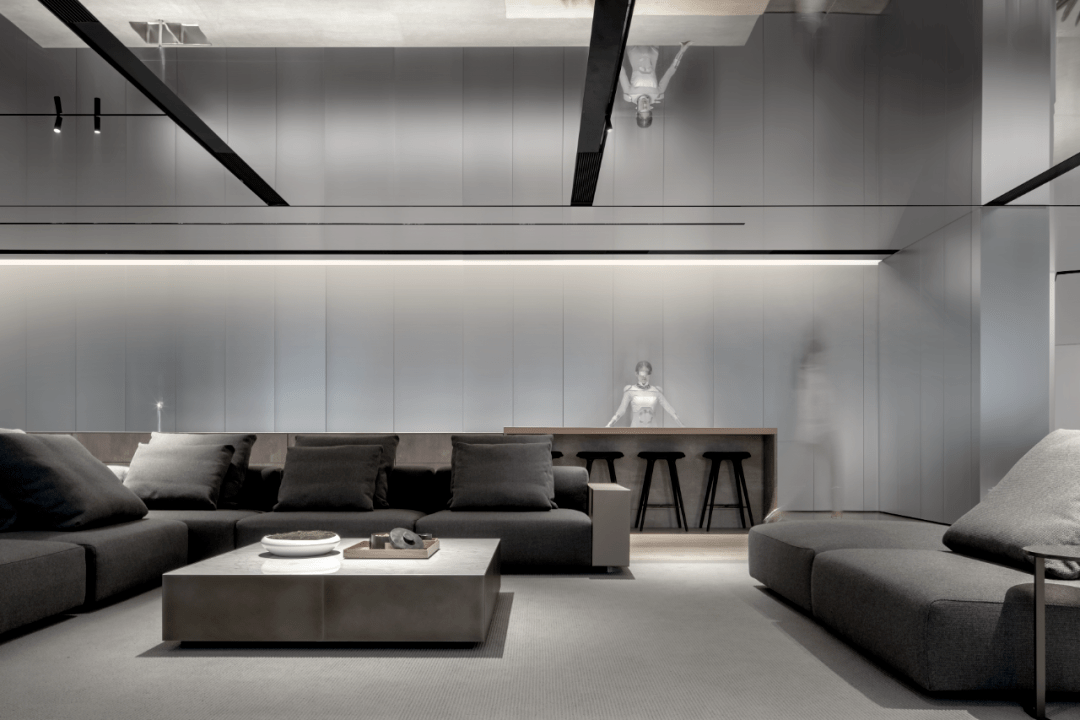

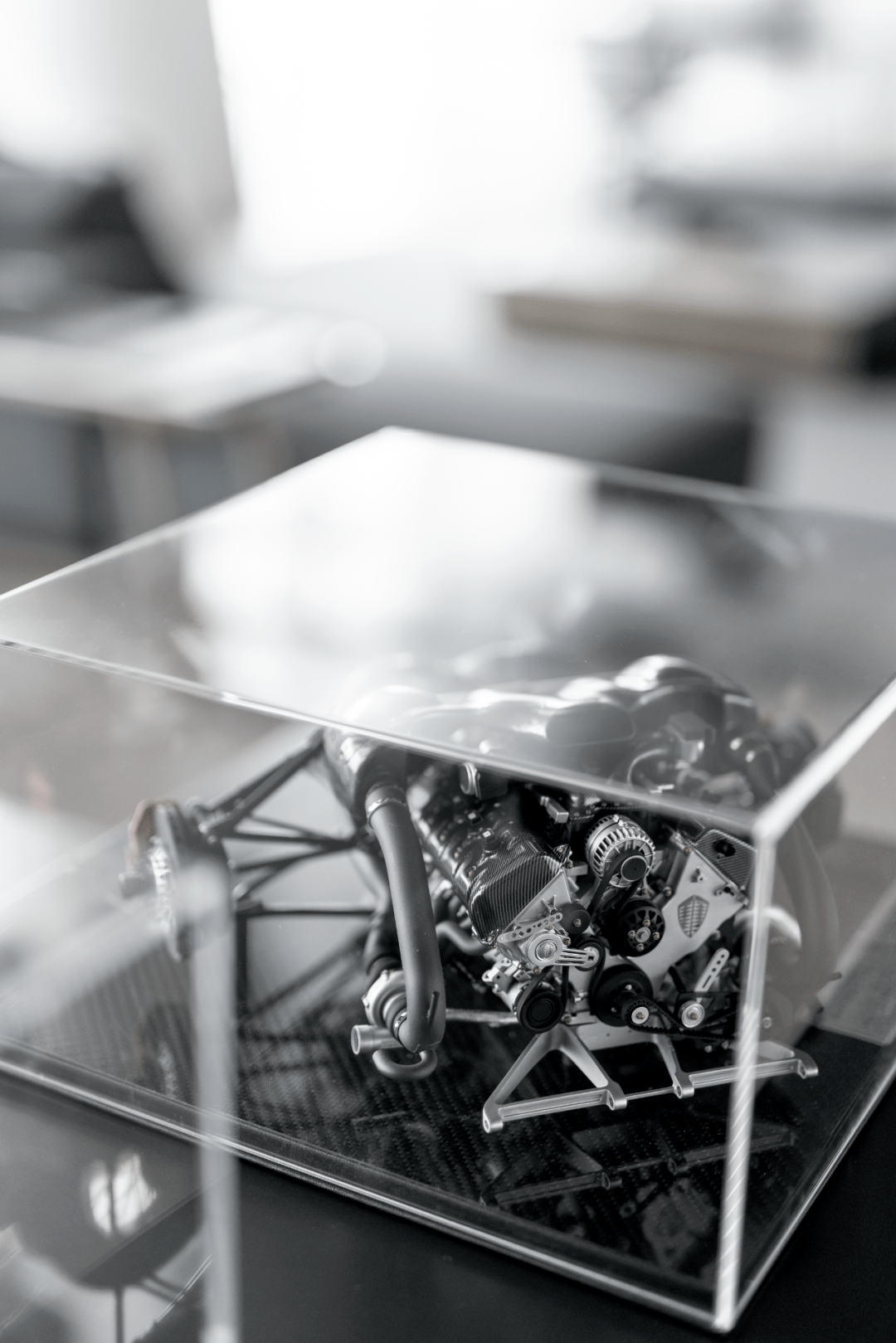
办公空间亦可承载社交空间属性,彻底颠覆了传统办公室单一实用性,把艺术融入的简单日常,是办公空间的灵魂所在。
Office space can also carry the social space attributes, completely subvertthed the traditional office single practicality, the art into the simple daily, is the soul of the office space.
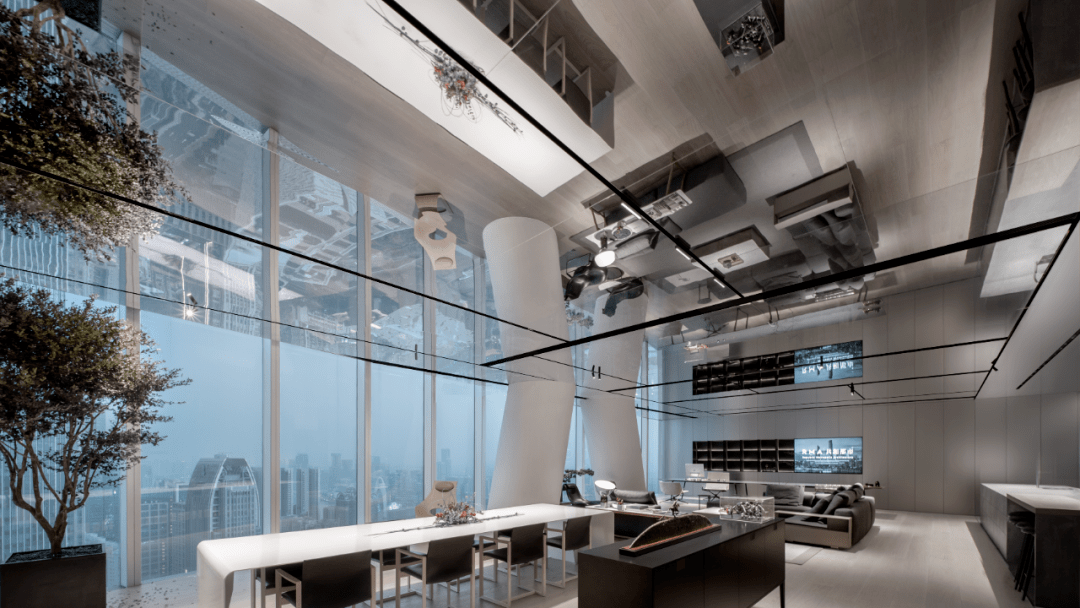

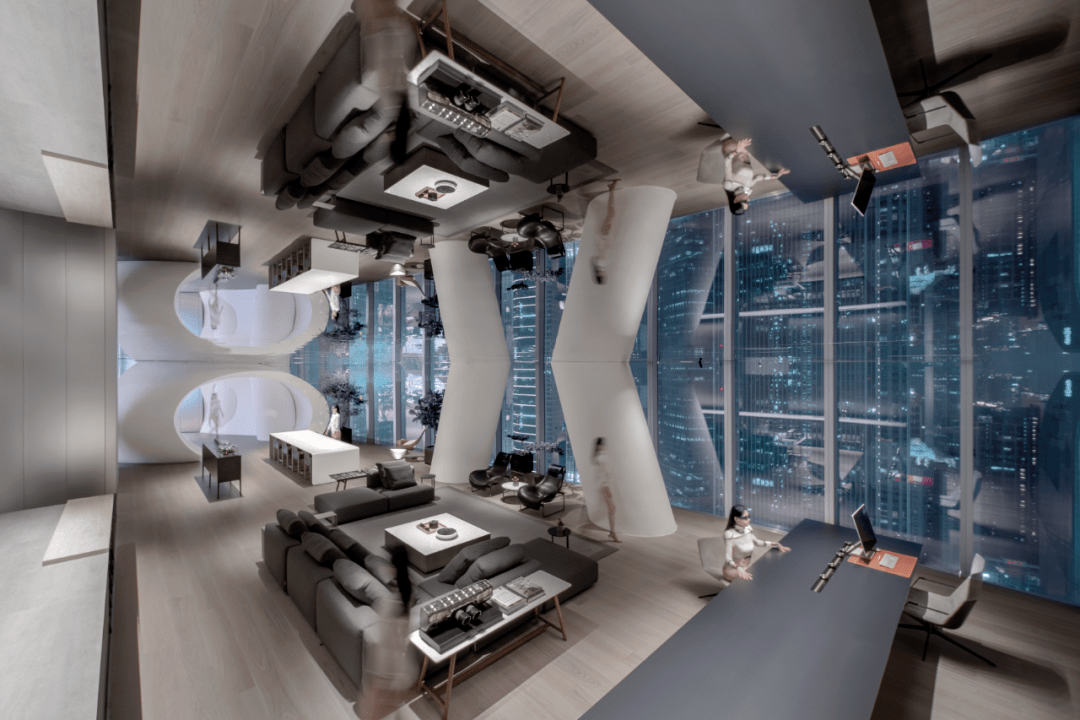
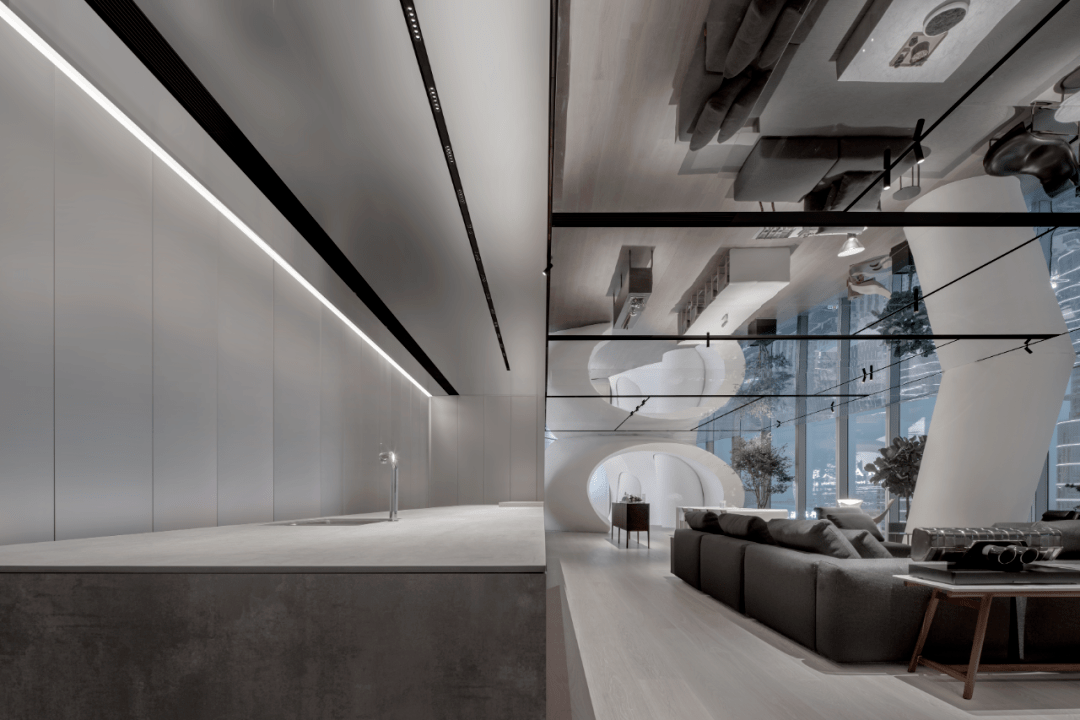


会议室是整个空间演奏旋律的变奏,这是一个不受束缚且打破传统规则的空间。我们在空间中置入一个白色不锈钢的球体艺术装置,宛如一艘星际飞船降临于此,充满无限的想象力和神秘感。此球体内部能承载常规的会议需求,其中4.8M×2.7M的巨型LED屏幕和多媒体设备镶嵌于内,将浩瀚的思想无限延伸。
The conference room is like a variation of playing melody throughout the space. This is a space that is unfettered and breaks traditional rules. We put a white stainless steel sphere art installation in the space, just like an interstellar spaceship coming here, full of infinite imagination and mystery. The sphere can carry the conventional conference requirements, including a 4.8M × 2.7M giant LED screen and multimedia equipment embedded in it.

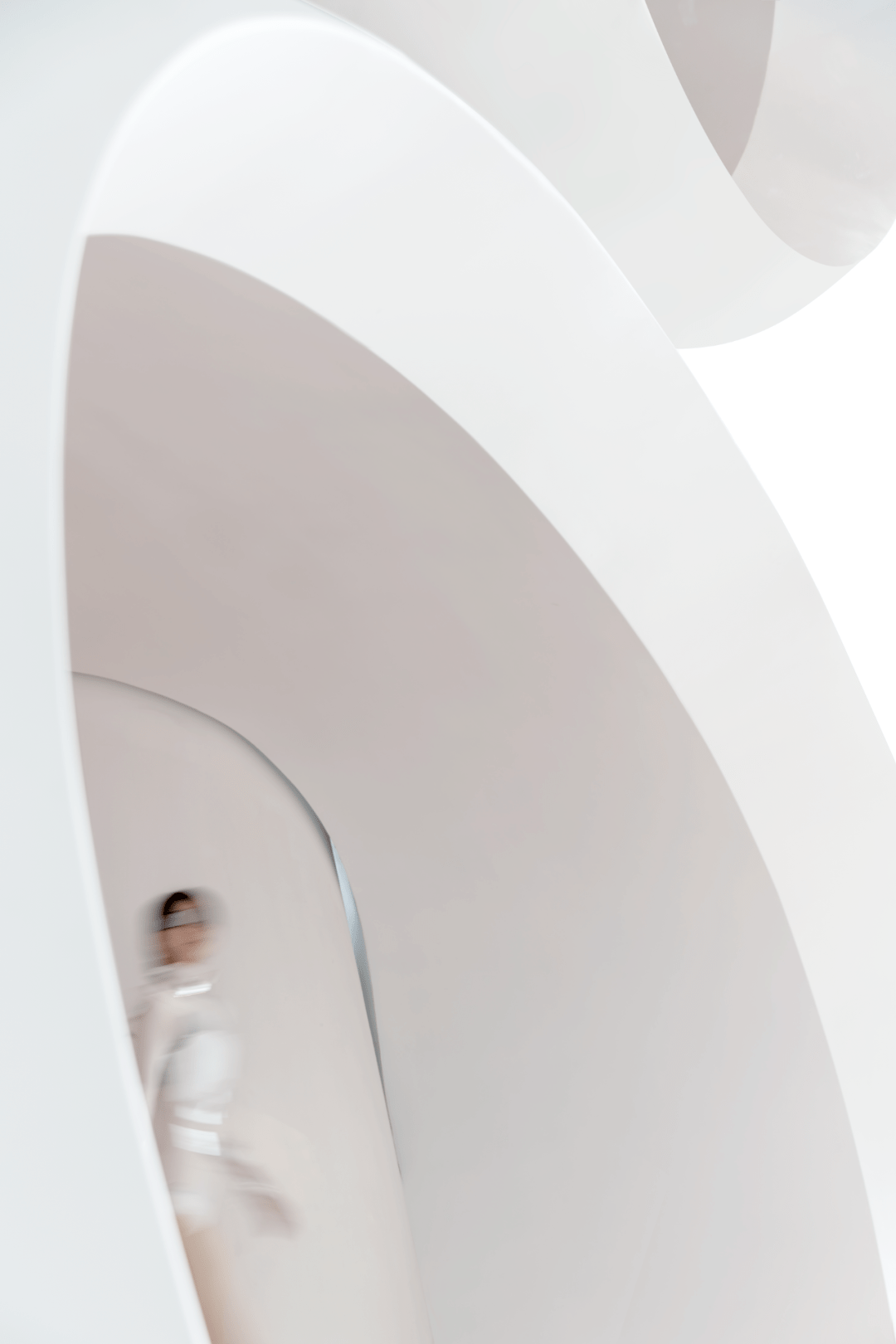
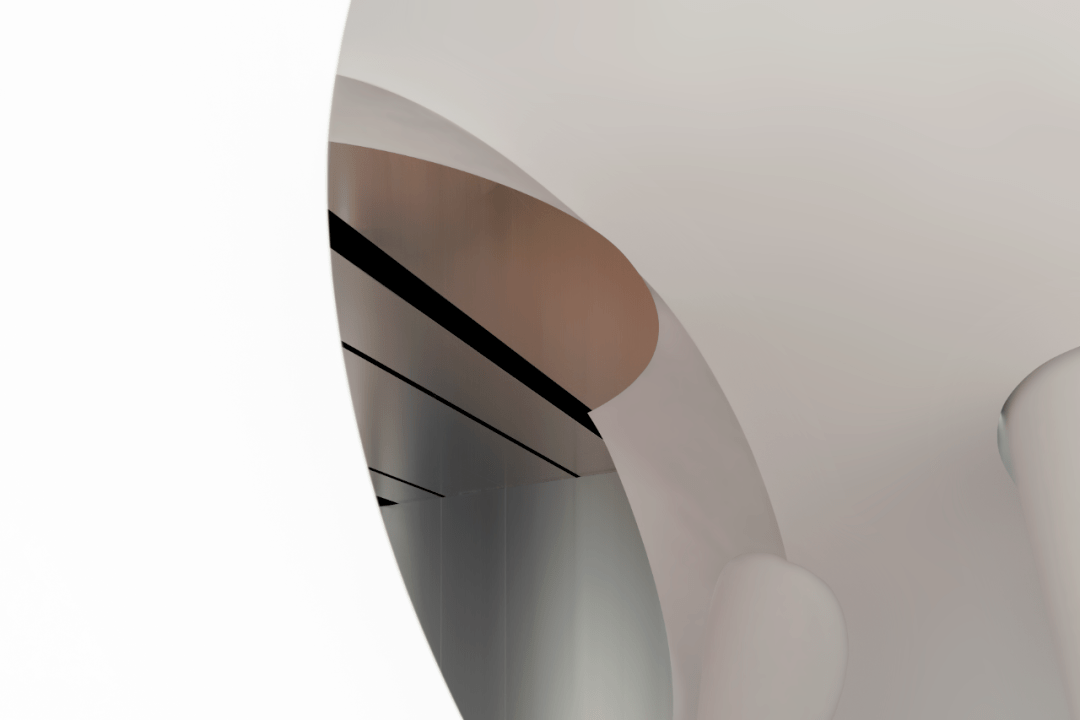
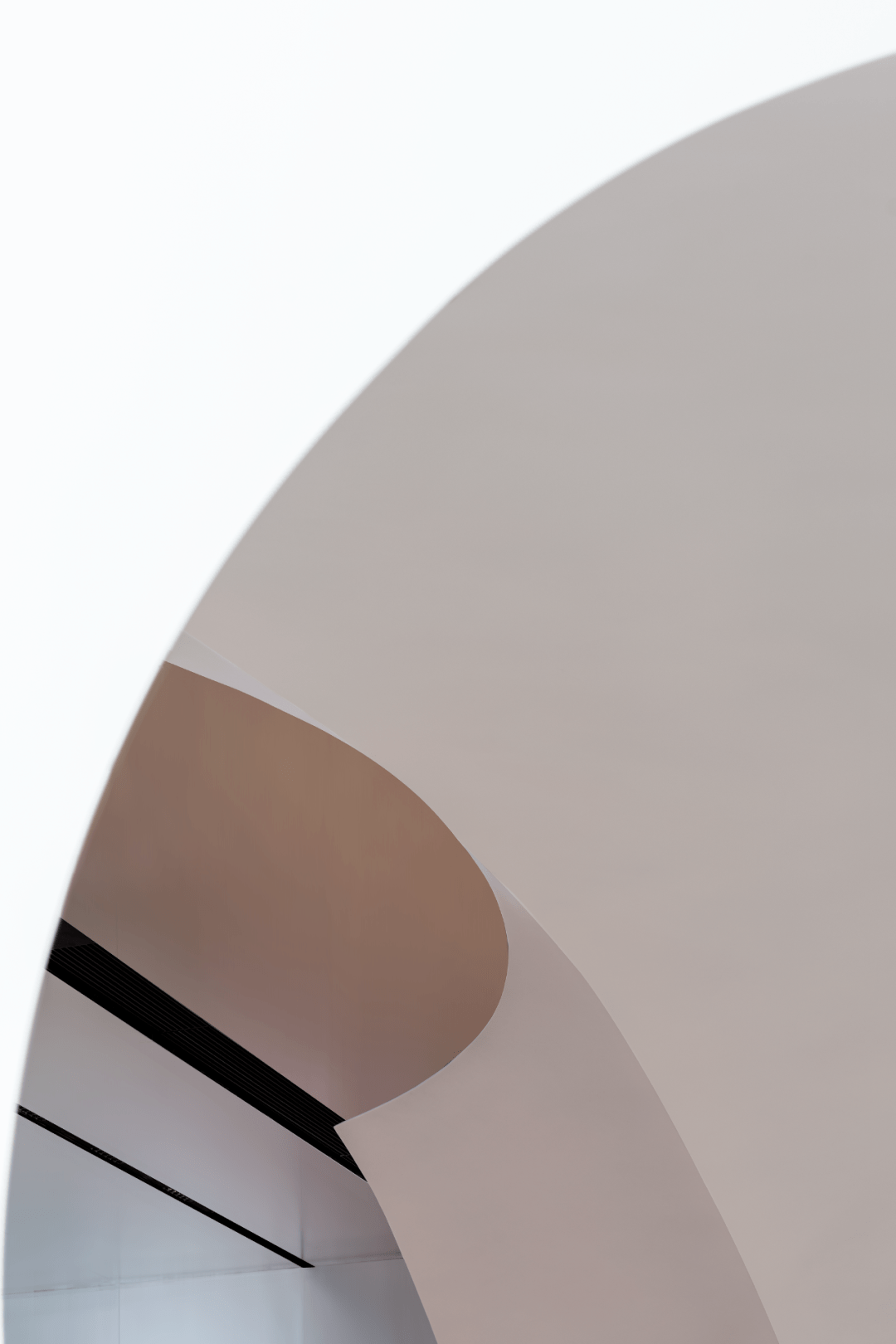
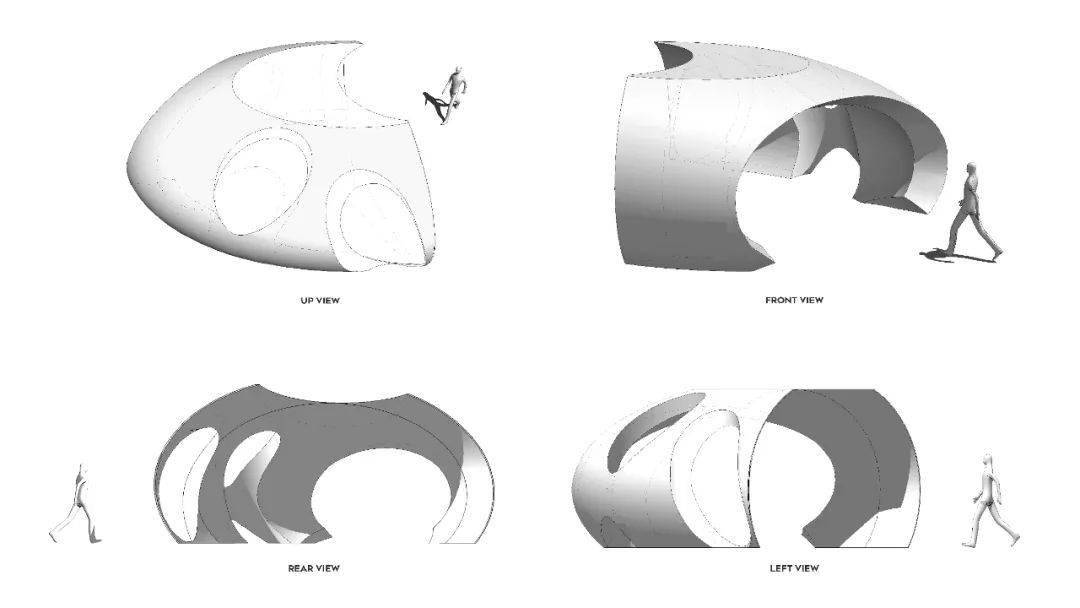
Art installation Structure |艺术装置结构
基于办公室内有多个工作小组,且小组成员需要同时办公的情况,此区域的设计旨在提供使不同团队成员能同时享用的共享型空间,团队成员可以在此进行不一样的沟通讨论工作,其目的为了能创建一个能使人真正放松身心,自由工作的办公空间。一个有能力吸收办公行为中,各种变化需求并灵活做出调整的生动多样的空间氛围:有弹性,自发应用,具备延展性与适应力。
Based on the situation that there are multiple working groups in the office and the group members need to work at the same time. This area is designed to provide a shared space that can be used simultaneously. On the other hand, we also hope to create an office space where people can truly relax and work freely.
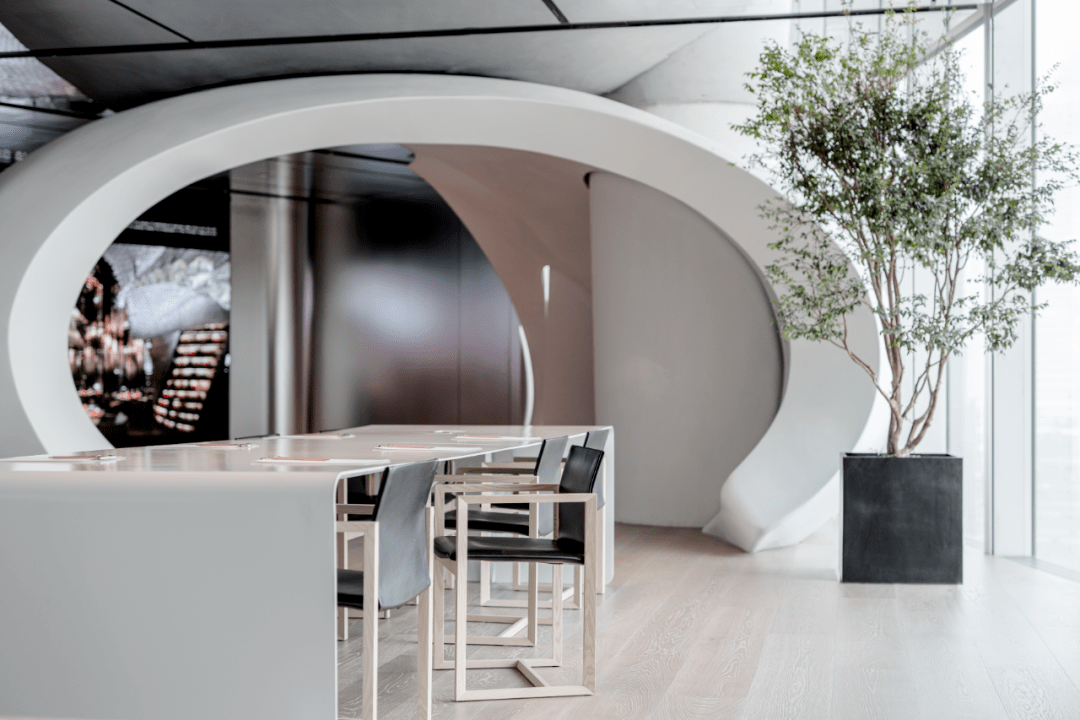
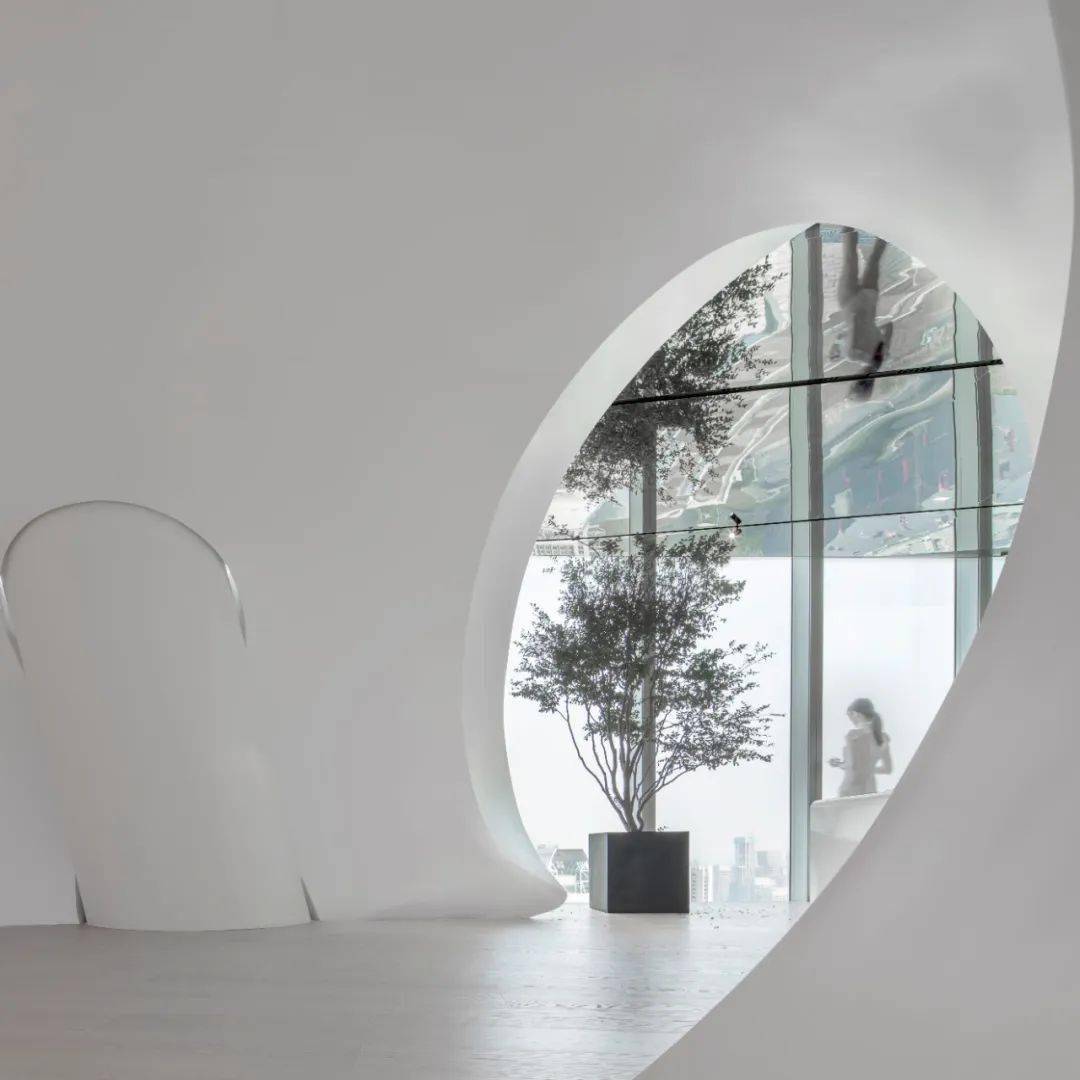
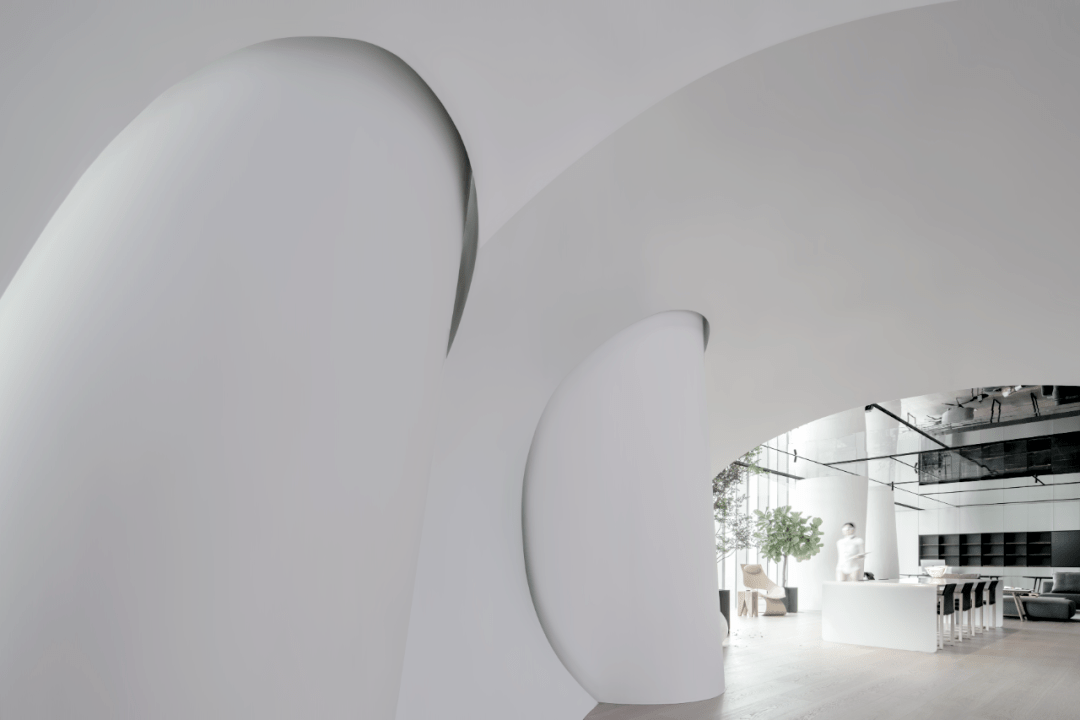

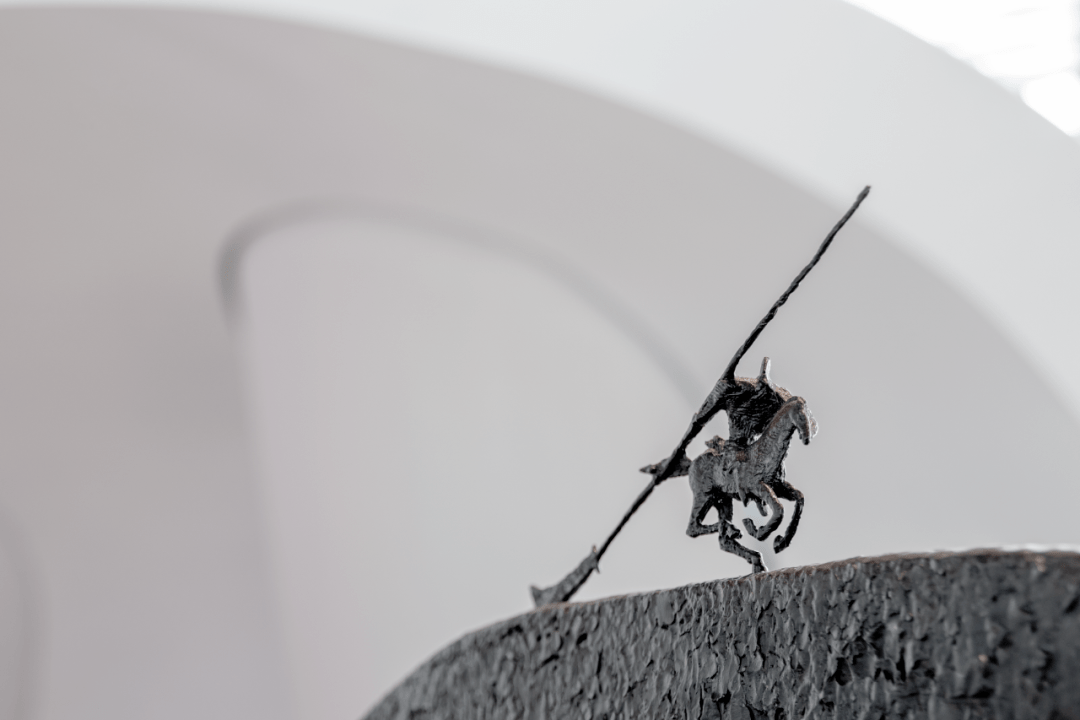

办公区是使用频率最高的区域,这里是设计作品产生的基地,设计原则是建立一种高效的开放式办公秩序,简洁干净而严谨; 不再受办公桌限制,没有边界的形式可以鼓励员工们交流。
The staff office area is the most frequently used area, and it is also where our design works are produced. The design principle of this area is to create an efficient open office space. We broke the restrictions of the grid office and encouraged employees to communicate more during the work.
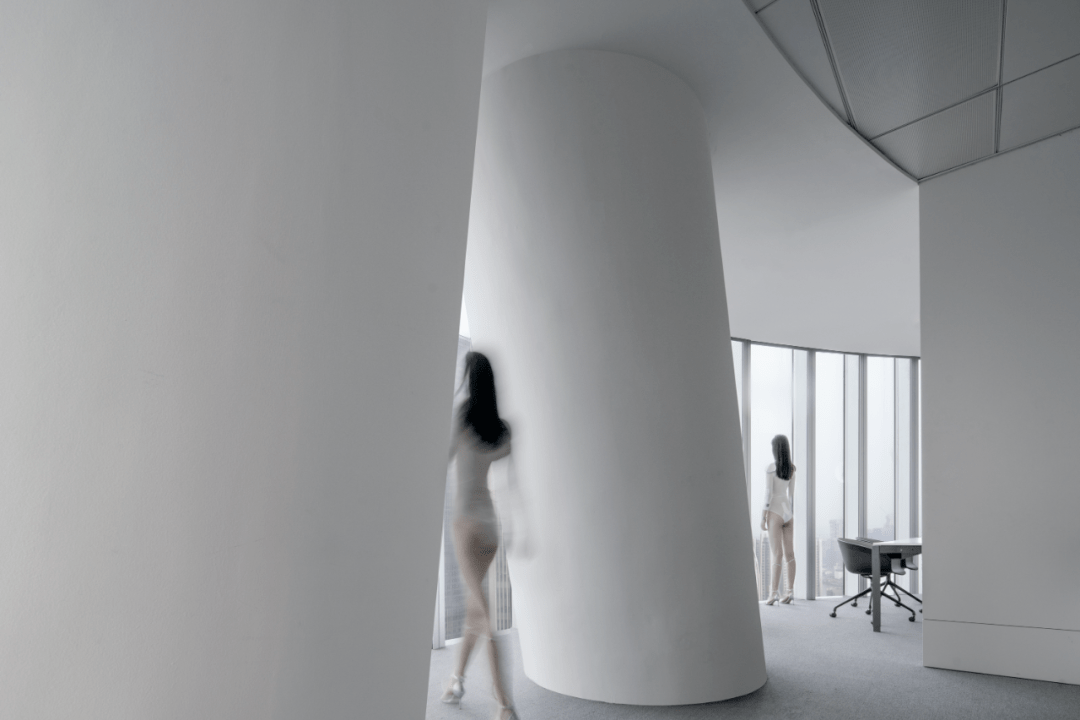
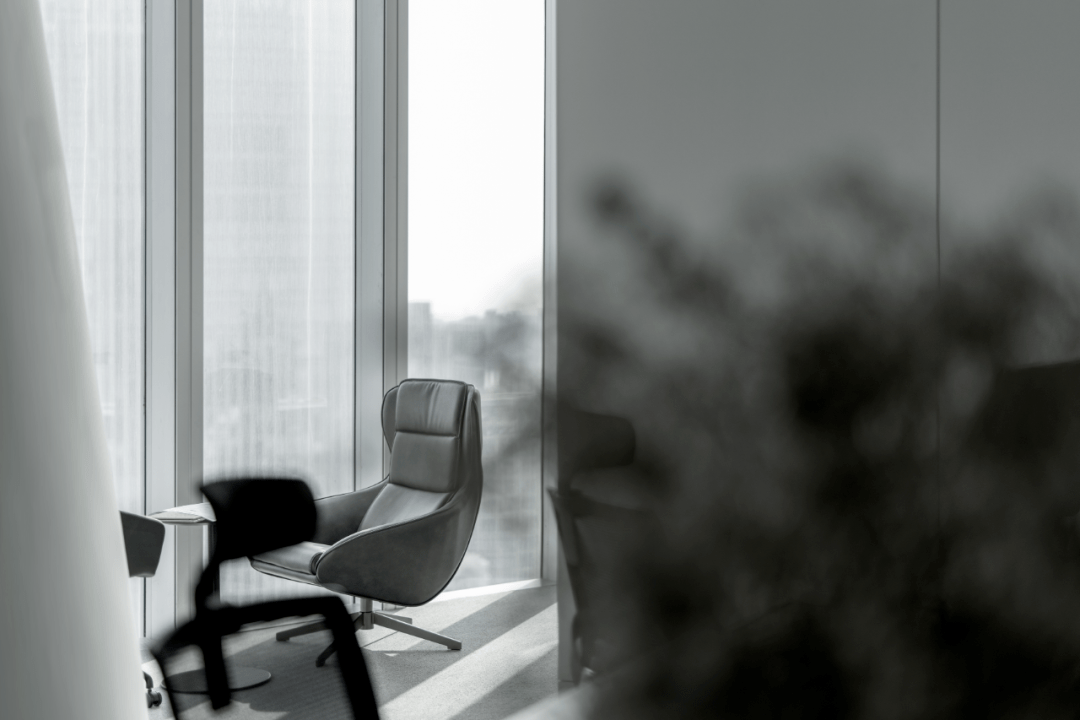
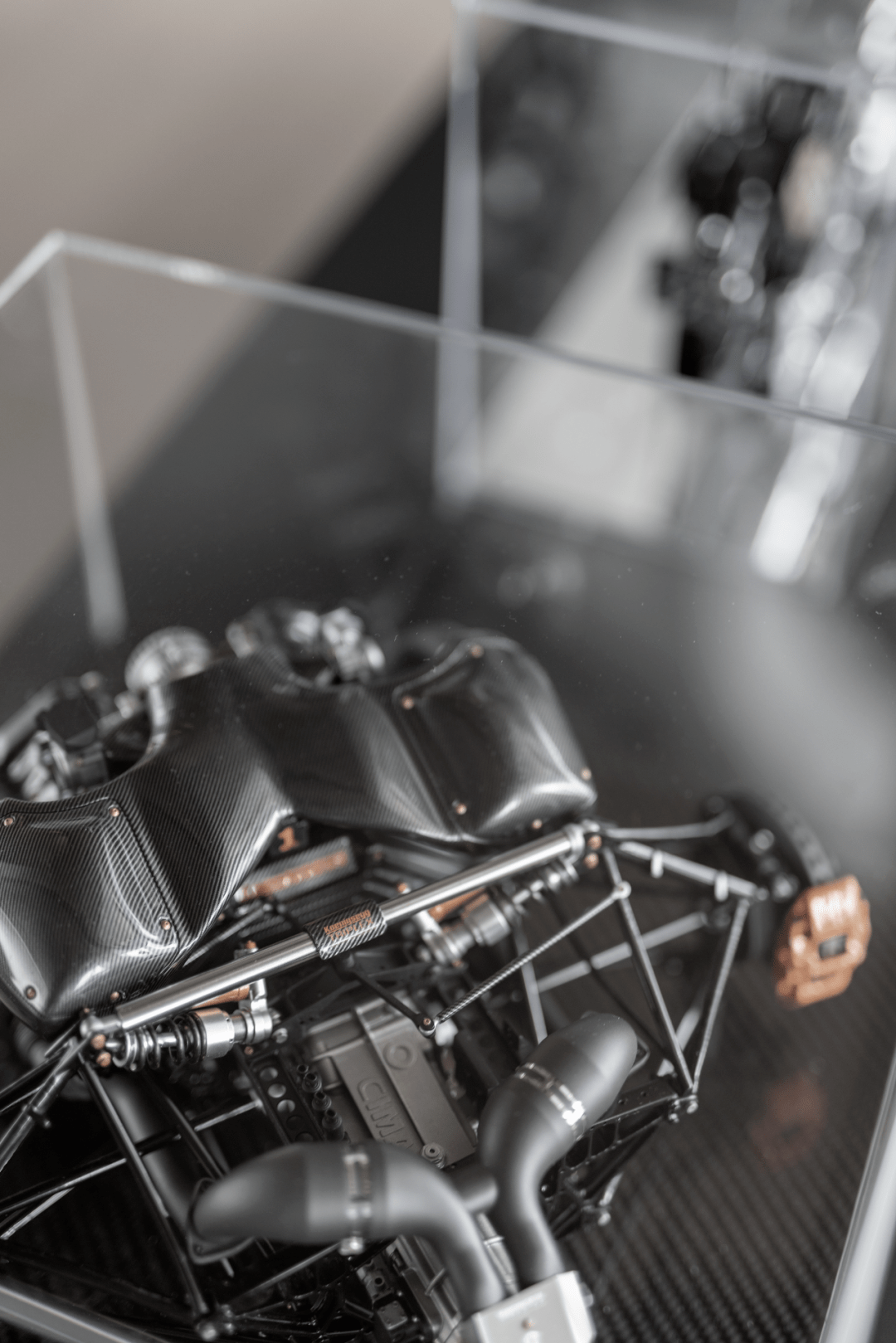
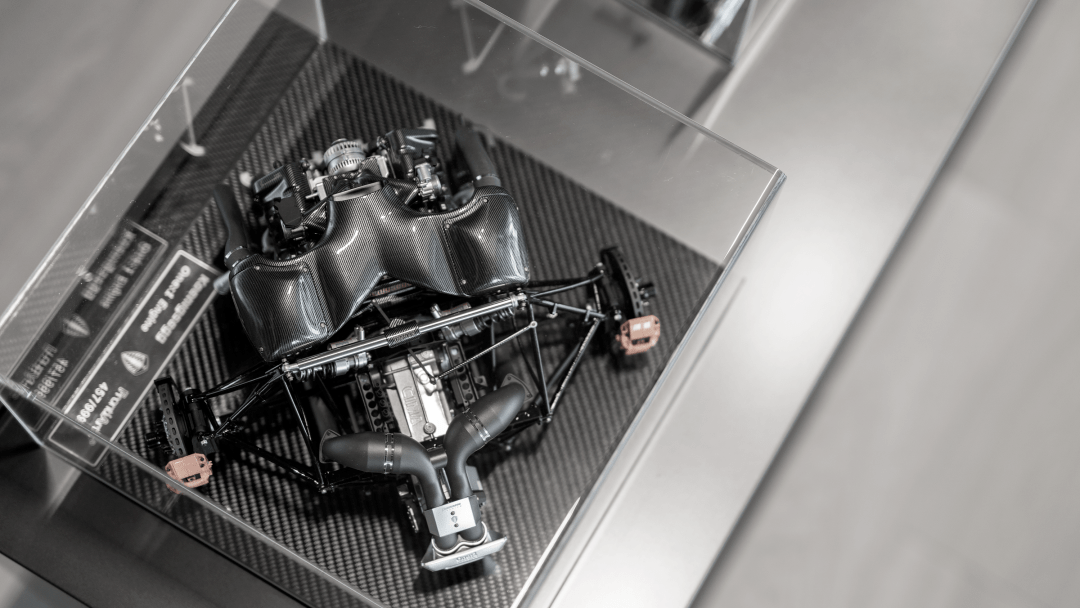
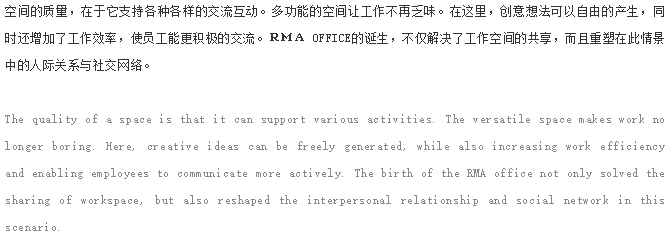
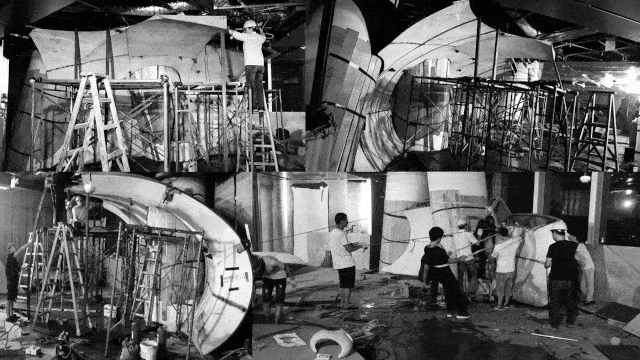
Construction Site Record | 施工现场记录
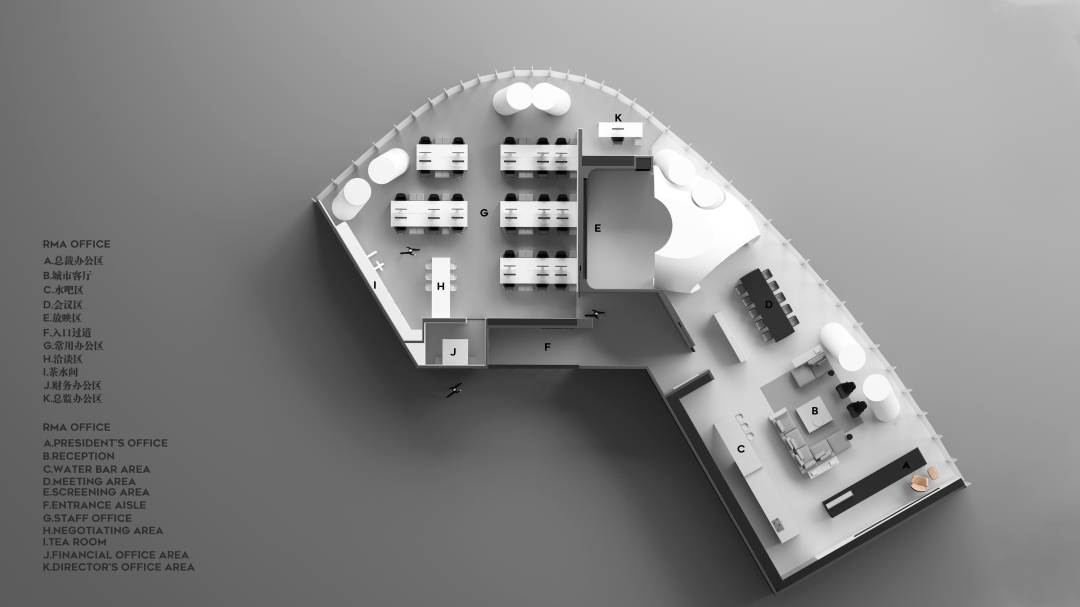
Functional partition | 功能分区

Local | 局部
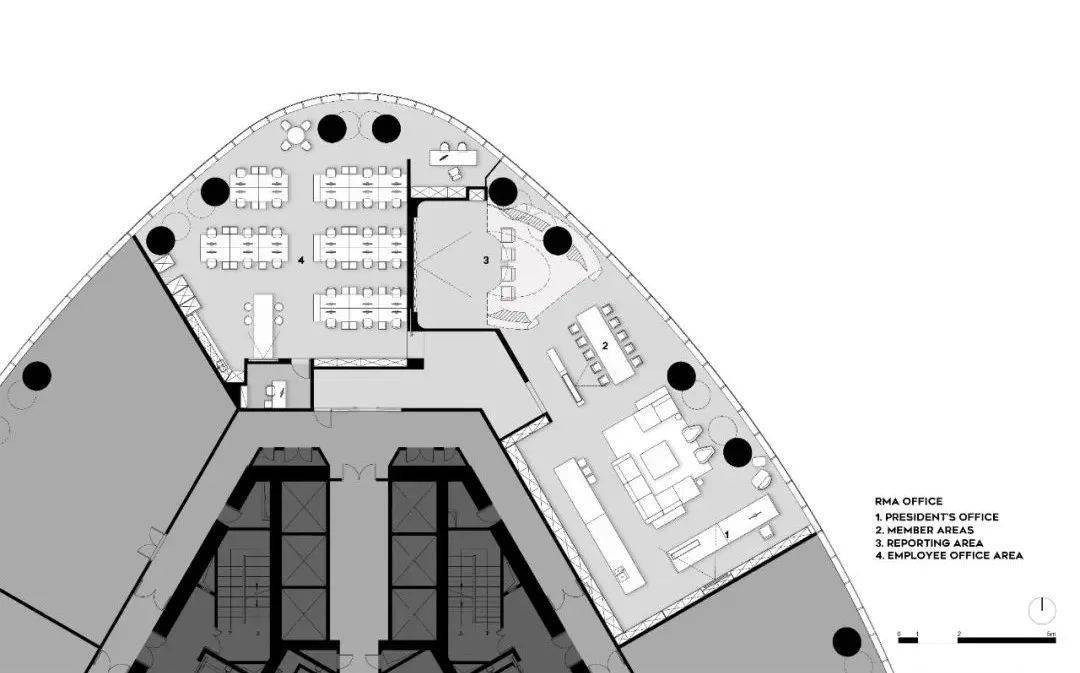
Floor plan | 平面图
关于项目信息
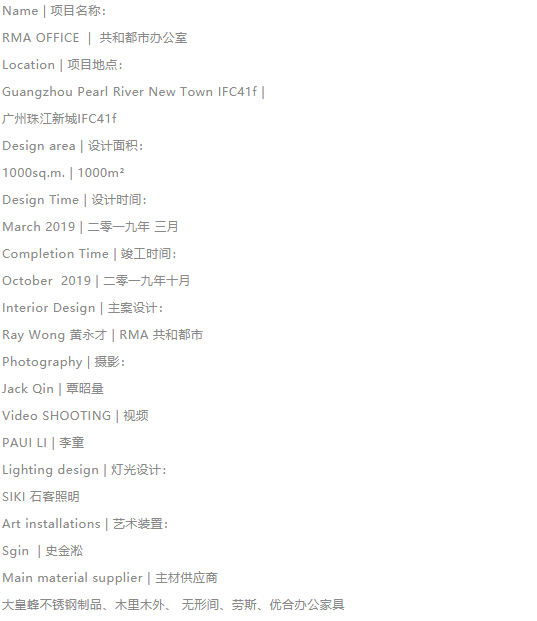

黄永才
共和都市创始人 、创意总监
殊荣 | Award
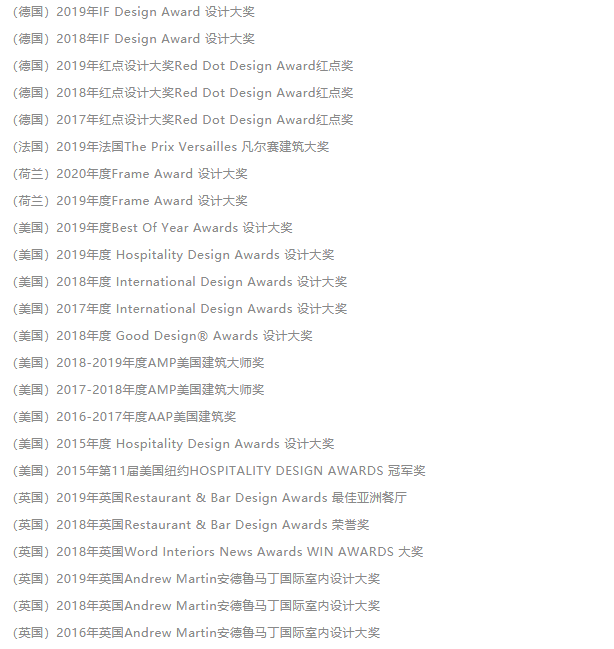
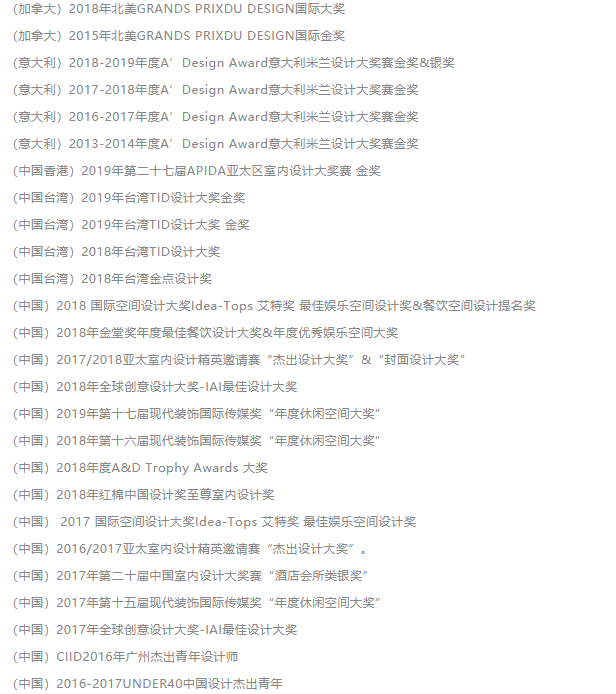
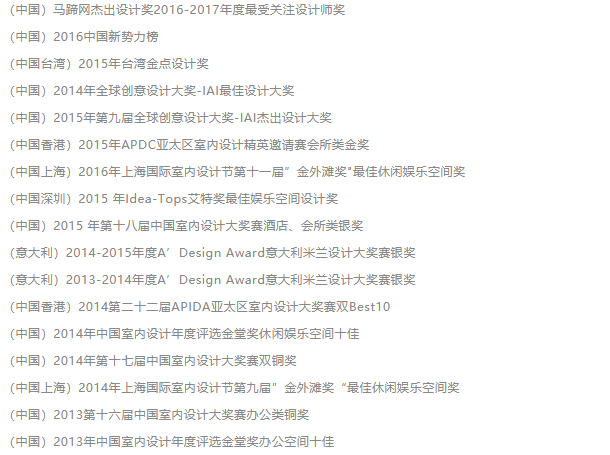
共和都市创办至今,致力于以革新的精神为社会提供多样性的设计产品,以创意,富有想象的创造力设计驱动更多的品牌价值, 作品涵盖建筑、酒店、顶级CLUB、餐饮、办公、住宅等,创新大胆的设计为空间注入新的活力,期间作品获得八十六项顶级全球赛事奖项。









