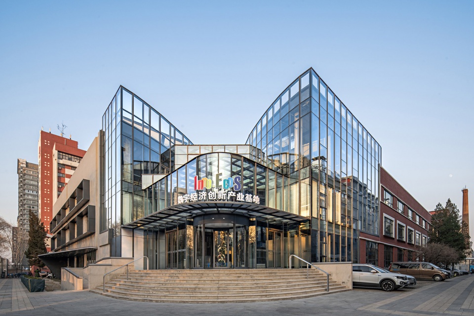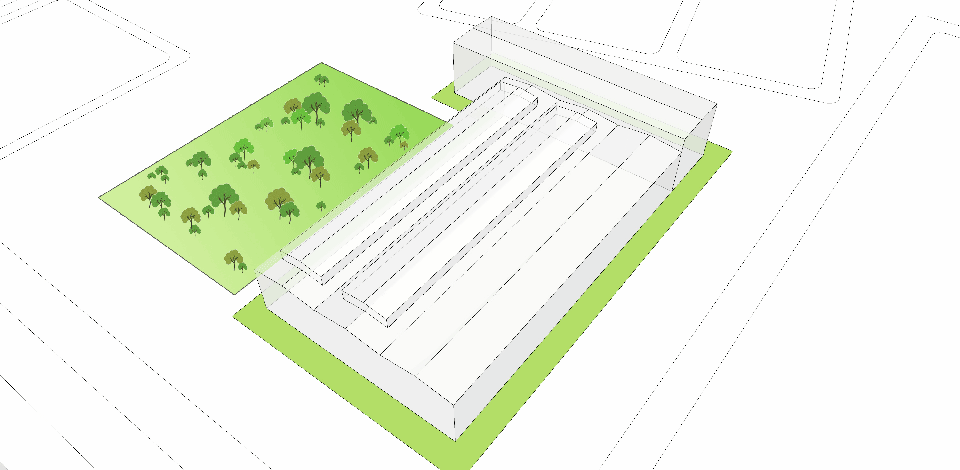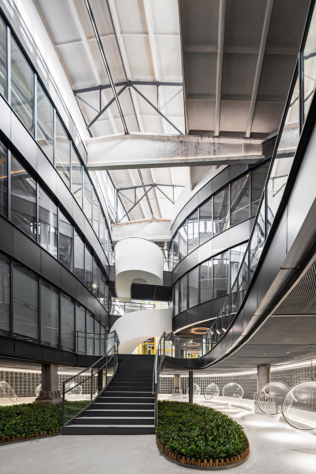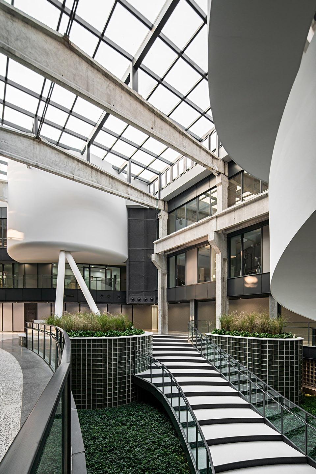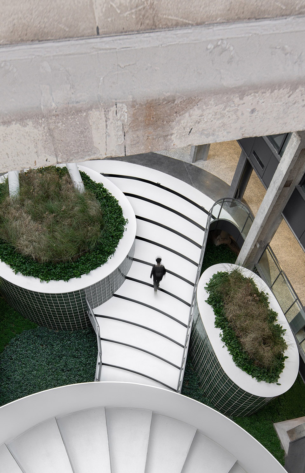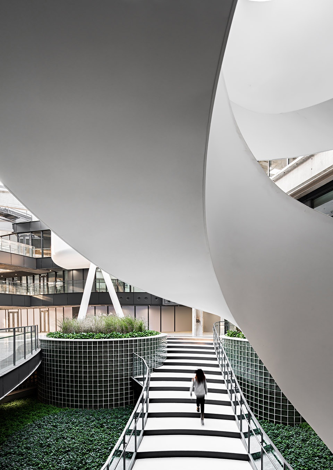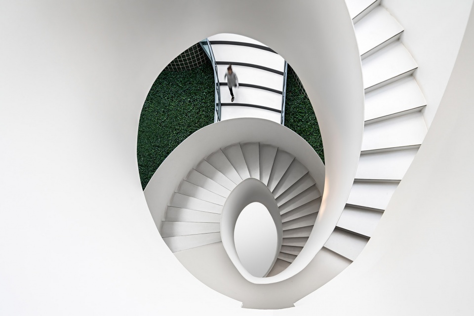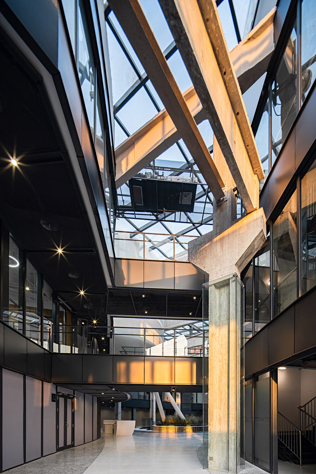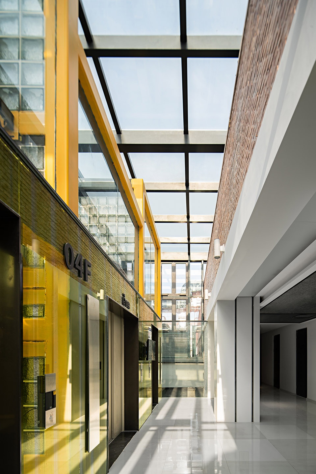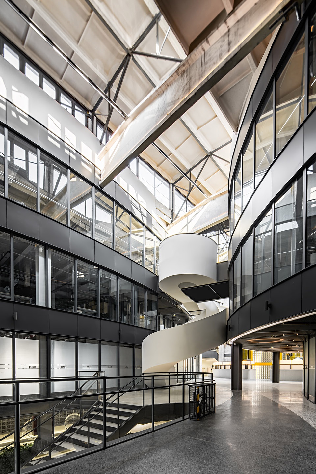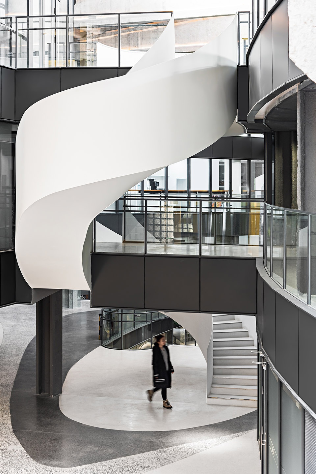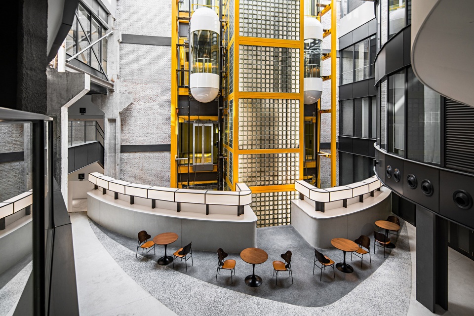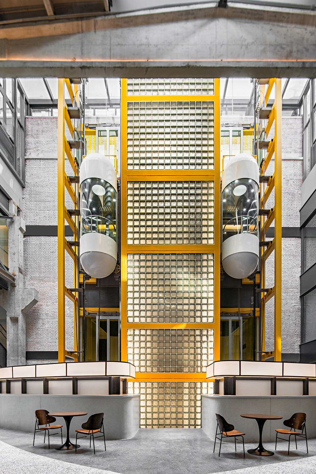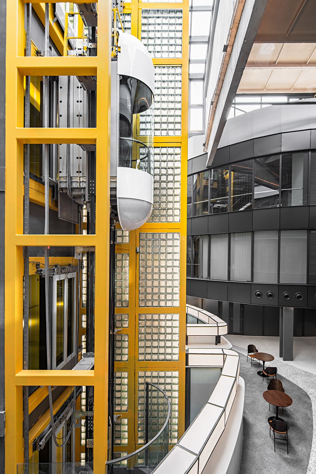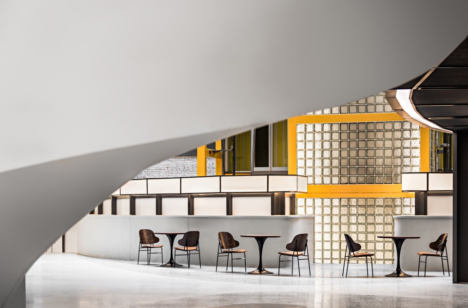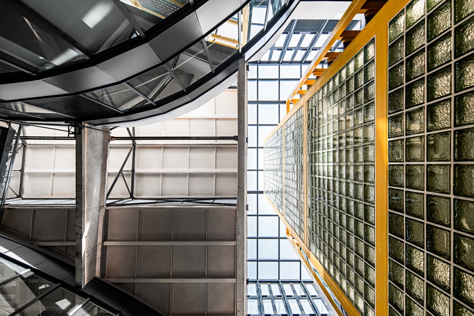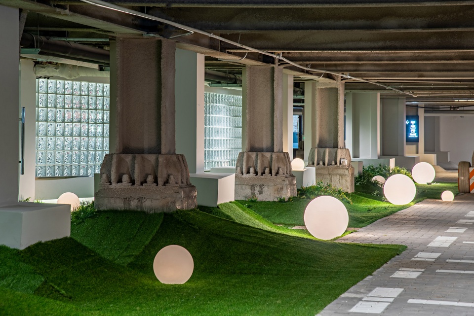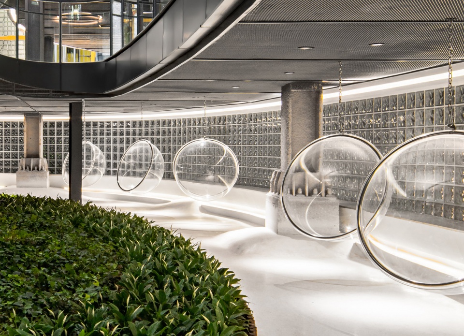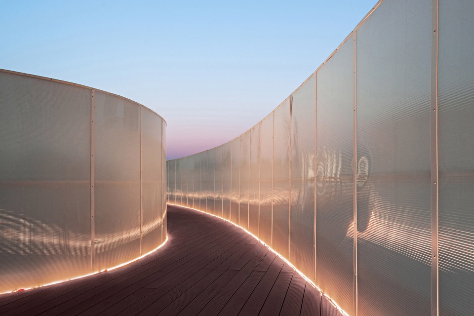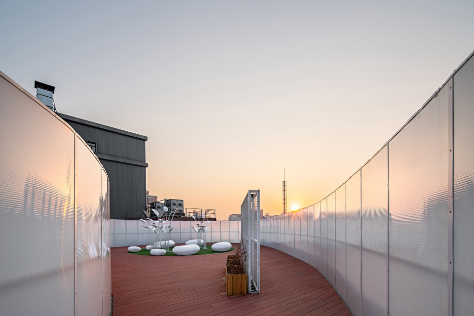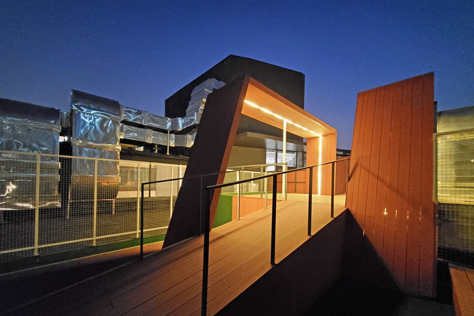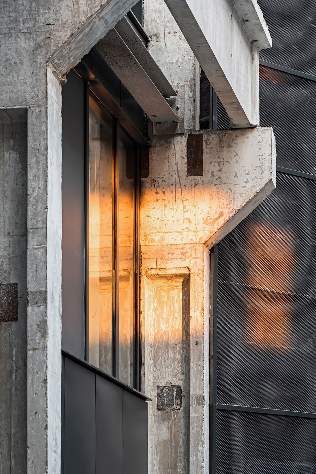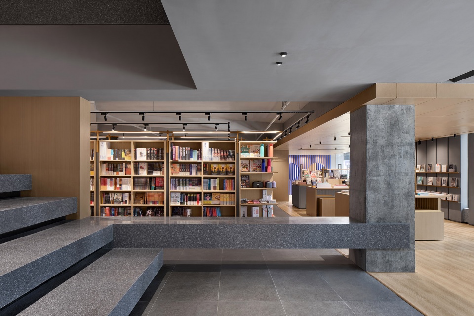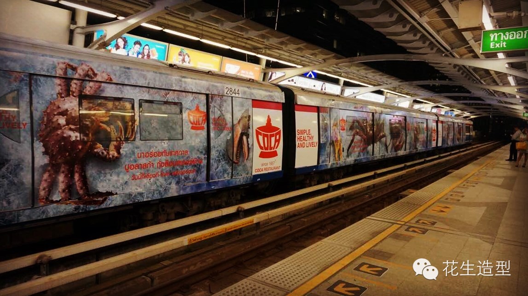

“到处都有艰难的航程和同样的星星。但这片花园就在我的窗外。” ——卡佛 《花园》
“There are difficult voyages and the same stars everywhere. But this garden is outside my window.” ——The Garden written by Carver
学清路站在中关村核心区及清华北大两公里半径范围内,这里作为互联网企业聚集地,工业时代遗留的老厂房悉数拆除更新,机电研究所是其中为数不多的幸存者之一。
Located in the core area of Zhongguancun, the Xueqing Road Station is within a two-kilometer’s way to Tsinghua University and Peking University. As a gathering place for Internet companies, most of the old factories remaining from the industrial era have been demolished and renewed. While Beijing Research Institute of Mechanical and Electrical Technology (BRIMET) is one of the few survivors.
本次挑战是新兴的互联网及科技企业。他们需求的是最大化的办公面积,但同时还要有良好的通风采光环境以及高品质、活跃的空间氛围。业主对于项目的定性是以室内改造为主。但我们却将关注点放在了项目之外。结合入口的位置,我们用圆形将整个厂房一分为四,融入到周边的环境中。
It is a challenge to meet the needs of the emerging Internet and science-and-technology enterprises. They require a maximized working area with good ventilation, a lighting environment, and a high-quality, active space atmosphere. Although the client’s concern was mainly interior renovation, the design team focused on the surroundings outside the project. Combining the entrance location, a circle was used to divide the entire factory building into four parts, blending it into the surrounding environment.
▼ 改造后建筑外观,The exterior of the renovated building © YAN PHOTOSTUDIO
自由花园
Free Garden
面对新兴的互联网高技企业客户,需要在诸多不利条件下——有限预算、粗放结构、高新需求,如何利用现有条件实现最大化办公面积,并使建筑保有良好的通风采光环境及高品质、活跃的空间氛围成为至关重要的问题。
Under the disadvantages of the limited budget, extensive structure, and high-tech requirements, it was a crucial question that how to use the existing conditions to maximize the office area and to ensure that the building maintained a good ventilation and lighting environment as well as high quality, active space atmosphere.
▼轴测分析图,Axonometric analysis diagram © QUCESS清石设计
▼剖面分析图,Section diagram © QUCESS清石设计
项目之外——既包括厂房周边环境,同时包括厂房屋顶和原有地面以下的结构空间,结合建筑入口的位置,用圆形将整个厂房一分为四,融入到周边环境中,又在确保安全的前提下,将空间高度及屋顶价值利用至极限。
Outside of the project, it refers to the surrounding environment of the factory, as well as the roof and the structural space below the original ground. Combined with the location of the building entrance, the entire factory building was divided into four parts with a circular shape, making it integrated into the surrounding environment. On the premise of safety, the space height and roof were utilized to the best.
▼建筑中庭花园概览,overall of the atrium garden © YAN PHOTOSTUDIO
▼中庭花园与半地下空间相连,The atrium garden is connected to the semi-underground space © YAN PHOTOSTUDIO
▼由花园看厂房空间,Factory space viewed from garden © YAN PHOTOSTUDIO
“我们希望每个办公区都像被花园所围合,让互联网企业人员在工作之余望向窗外,便即刻获片刻轻松,当然,也可以直接步入花园,享受阳光与自然的气息。”
“We hope that every office area is surrounded by a garden so that the staff can enjoy a moment of relaxation when they look out the window after work. Of course, they can also walk into the garden and enjoy the sun and nature.”
▼花园与旋转楼梯是项目的核心特征,The garden and the spiral staircase are central features of the project © YAN PHOTOSTUDIO
▼由楼梯看花园,viewing the garden from the spiral staircase © YAN PHOTOSTUDIO
仰视天光
Looking up at the sky
从入口进入后,能看到大面积被扩建改造的采光天窗,光从此进入引导行进的方向。采光天窗一直延伸至与中庭连为一体,中庭花园沐浴在自然光线中。时间行至傍晚,灯光依旧温暖,天窗反衬出蔚蓝星空。中庭的后半部分保留了旧建筑的部分天窗,使新的空间使用者能够感受到原有厂房中独具特色的印迹。
Once entering the space, a large area of the skylight had been expanded and transformed to guide the direction by the light brought in. The skylight extended to connect with the atrium so that the atrium garden was saturated in natural light. At nightfall, when the lights were still warm, the skylight reflected the blue starry sky. Part of the skylight of the old building was retained in the second half of the atrium so that the space users could feel the unique traces of the original factory building.
▼大面积被扩建改造的采光天窗,escalator leads to the semi-underground space © YAN PHOTOSTUDIO
空间张力
Space Tension
由于整个项目东西尺度较长,设计师在中庭间隔设计了两部不同形态的旋转楼梯分散组织人流动线,并起到活跃空间氛围的作用。中庭的尽头,灯光将包围货梯的玻璃砖从内部点亮,令人流连。
To balance the long east-west scale of the project, two spiral staircases of different shapes were designed in the atrium to disperse and organize the flow of people, playing a role in activating the space atmosphere. At the end of the atrium, the light illuminated the glass bricks wrapping the freight elevator from the inside, making people linger there.
▼旋转楼梯分散组织人流动线,spiral staircases were designed in the atrium to disperse and organize the flow of people © YAN PHOTOSTUDIO
▼旋转楼梯起到活跃空间氛围的作用,the spiral stairs plays a role in activating the space atmosphere © YAN PHOTOSTUDIO
▼旋转楼梯细部,details of the spiral staircase © YAN PHOTOSTUDIO
旋转楼梯附近,两组开敞型的观光电梯与步行梯相呼应,同时采用明亮的色彩涂装结构钢架,形成中庭的视觉焦点,共同组成交通核心。艺术化的螺旋楼梯能与工业化的观光电梯相互对撞,令整个空间充满生机与活力,为上下的旅程增添一份趣味。在午后阳光里,新旧部件相遇,散发迷人光影。
Near the spiral staircase, two sets of open sightseeing elevators echoed the stairs, and the structural steel frame was painted with bright colors to form the visual focus of the atrium, forming the core of the traffic. The artistic spiral staircase contrasted against the industrialized sightseeing elevator, making the whole space full of vitality, adding a sense of fun to the journey of upstairs and downstairs. In the afternoon sun, when the old and new parts met, it exuded fascinating light and shadow.
▼两组开敞型的观光电梯与休闲空间,Two groups of open sightseeing elevator and leisure space © YAN PHOTOSTUDIO
▼明亮的色彩涂装结构钢架形成中庭的视觉焦点,bright colors to form the visual focus of the atrium © YAN PHOTOSTUDIO
▼由旋转楼梯下方看休闲空间,viewing the leisure space from the bottom of the spiral staircase © YAN PHOTOSTUDIO
▼开敞观光电梯与旋转步行梯相呼应,The open sightseeing elevator echoes the spiral stairs © YAN PHOTOSTUDIO
星空花园
Starry Sky Garden
为最大限度地满足泊车需求,设计师将原有地面下挖到柱子的基础,作为半地下车库使用。下沉的中庭花园向外延伸至车库,带来不一样的停车感受。“老厂房改建中,保证建筑和结构安全始终是项目核心。如何最大限度地利用现有建筑和结构条件,则是项目得以低造价建成的关键。”
To meet the parking demand to the greatest extent, the original ground was dug to the foundation of the pillars which served as a semi-underground garage. The sunken atrium garden extended to the garage, bringing a different parking experience. “In the reconstruction of the old factory building, ensuring the safety of the building and structure is always the core of the project. While how to make the most of the existing building and structural conditions is the key to low-cost construction of the project. ”
▼半地下空间,the semi-underground space © YAN PHOTOSTUDIO
为了最大化提高使用率,屋顶几乎承担了整个建筑的所有机电设备。于是,设计师见缝插针地在原有建筑的斜屋面上设计了休闲与聚会两个风格功能迥异的屋顶花园。花园中心设计太阳能自发光座椅及叶片、羽毛形态的艺术装置,夜晚漫步时,互联网人的思绪也可以随时飞舞起来。我们不仅希望使用者的窗外有一片花园和星空,也希望周边的建筑和使用者感受到这片花园和星空。
To maximize the utilization rate, the roof supported almost all the electron-mechanical equipment of the entire building. Therefore, the designer had designed two roof gardens with different styles and functions for leisure and gathering on the inclined roof of the original building.The garden center was designed with solar self-luminous seats and art installations in the form of leaves and feathers. When strolling at night, the thoughts of the Internet worker wandered at any time. The design intended to create a garden and a starry sky for the space users as well as the surrounding buildings and users.
▼屋顶花园,roof garden © YAN PHOTOSTUDIO
▼屋顶几乎承担了整个建筑的所有机电设备,the roof supported almost all the electron-mechanical equipment of the entire building © YAN PHOTOSTUDIO
▼太阳能自发光座椅及叶片、羽毛形态的艺术装置,solar self-luminous seats and art installations in the form of leaves and feathers © YAN PHOTOSTUDIO
特此感谢中国建筑科学研究院有限公司,给予我们许多关键性支持和帮助。对于我们来说,这是一个各方面都极具挑战性的改造项目。有幸得到业主的全力支持和施工单位的全力配合,本项目得以最终落地。
Thanks to China Academy of Building Research Co., Ltd. for providing a lot of key support and assistance in this project. For QUCESS DESIGN, it was a very challenging renovation project in all aspects. Fortunately, with the full support of the owner and the full cooperation of the construction firm, the project finally came into being.
▼结构细部,details of the project © YAN PHOTOSTUDIO
项目名称:中关村数字经济创新产业基地
设计公司:QUCESS清石设计 www.qucess.com
主创设计:李怡明
设计团队:李建川、王磊、王学丽、赵志伟、穆煜、张志浩
深化团队:吉世超、李亮、徐宇、张建鹏
软装团队:胡琨、李婷婷、罗云
结构顾问:中国建筑科学研究院有限公司
设计时间:2019年5月
完工时间:2020年5月
项目面积:21565平方米
项目主材:水磨石、玻璃砖、编织钢网
摄影:郑焰
品牌团队:李宇晗、楽品牌策略机构
Project name: Zhongguancun Digital Economy Innovation Industry Base
Design company: QUCESS DESIGN www.qucess.com
Chief designer: Li Yiming
Design team: Li Jianchuan, Wang Lei, Wang Xueli, Zhao Zhiwei, Mu Yu, Zhang Zhihao
Deepening design team: Ji Shichao, Li Liang, Xu Yu, Zhang Jianpeng
Furnishing team: Hu Kun, Li Tingting, Luo Yun
Structural consultant: China Academy of Building Research Co., Ltd.
Design time: May 2019
Completion time: May 2020
Project area: 21,565 square meters
Main materials: terrazzo, glass brick, woven steel mesh
Photography: Zheng Yan
Branding Team: Li Yuhan, LELE Brand Strategy Agency








