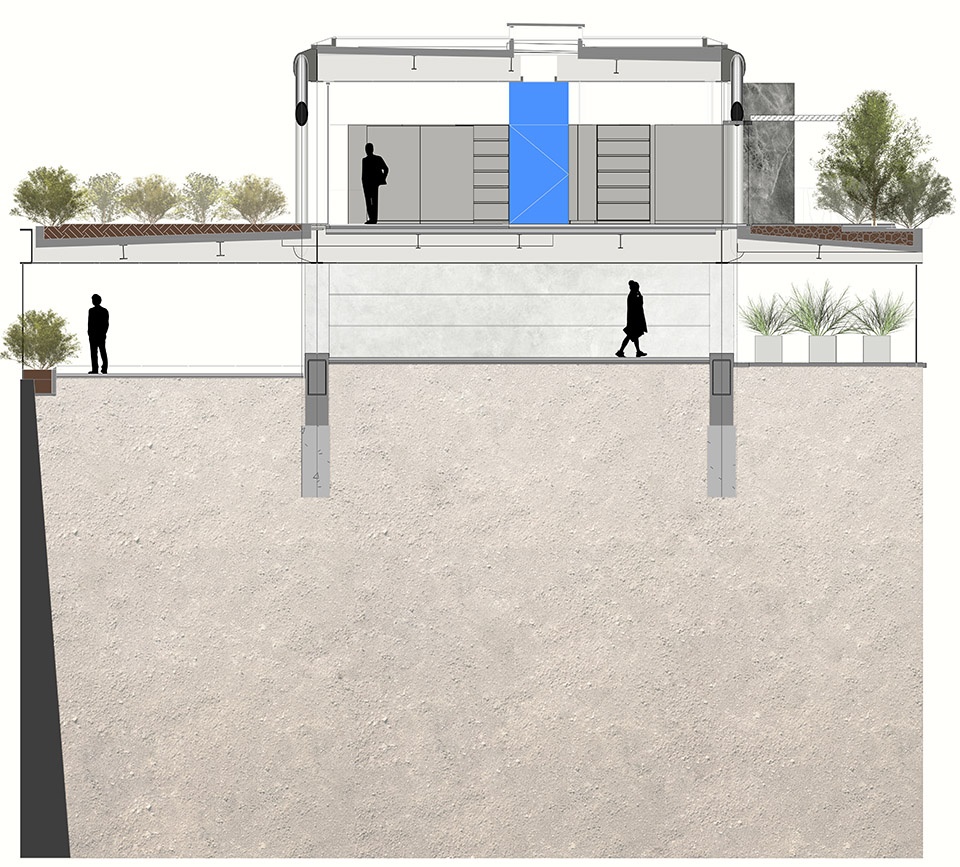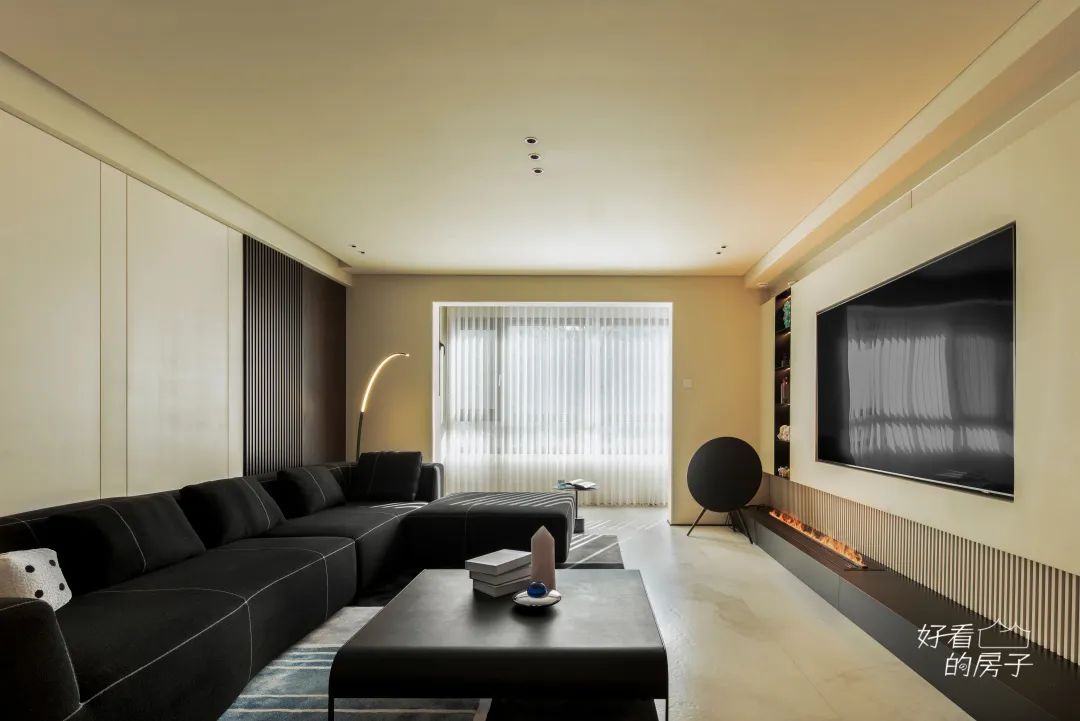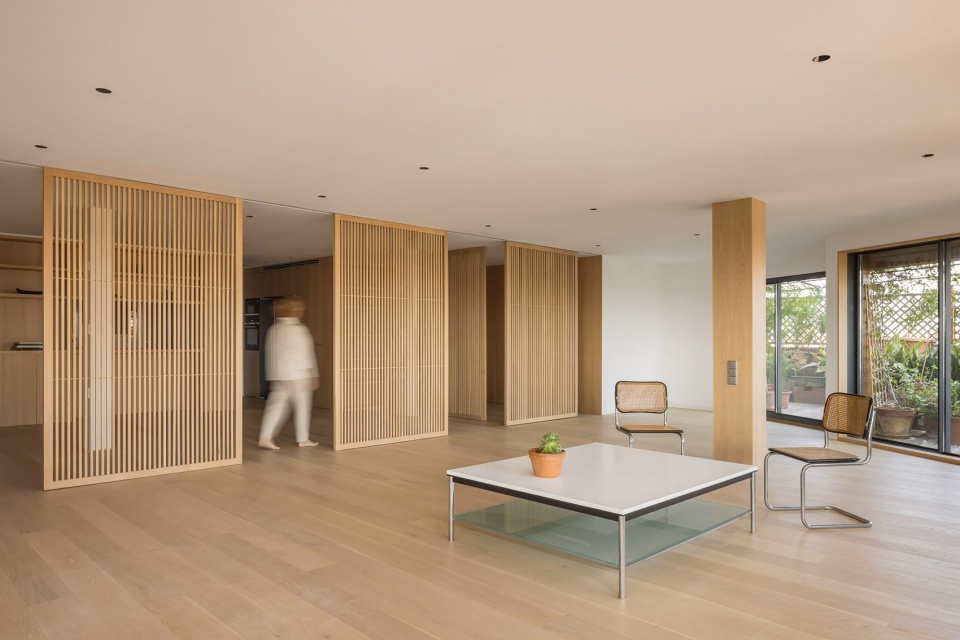

墨西哥城的Bosques de las Lomas住宅区原本坐落于一片优美的树林景观中。然而拙劣的建筑开发破坏了该地区的自然环境,将茂盛的森林变成了冷冰冰的混凝土屋顶和观景平台,硬质铺地将雨水排入市政系统,渗入地下的水资源因此减少,进而严重影响了当地原有动植物的生存。
The residential area of Bosques de las Lomas in Mexico City is a neighborhood conceived within a wooded area. Its clumsy architectural development has deforested the site, transforming the forest into rooftops and landscaped concrete platforms that drain rainwater into the municipal system, reducing the infiltration of water into the subsoil, and destroying the original flora and fauna of the site.
▼项目概览,overall of the project © Frank Lynen
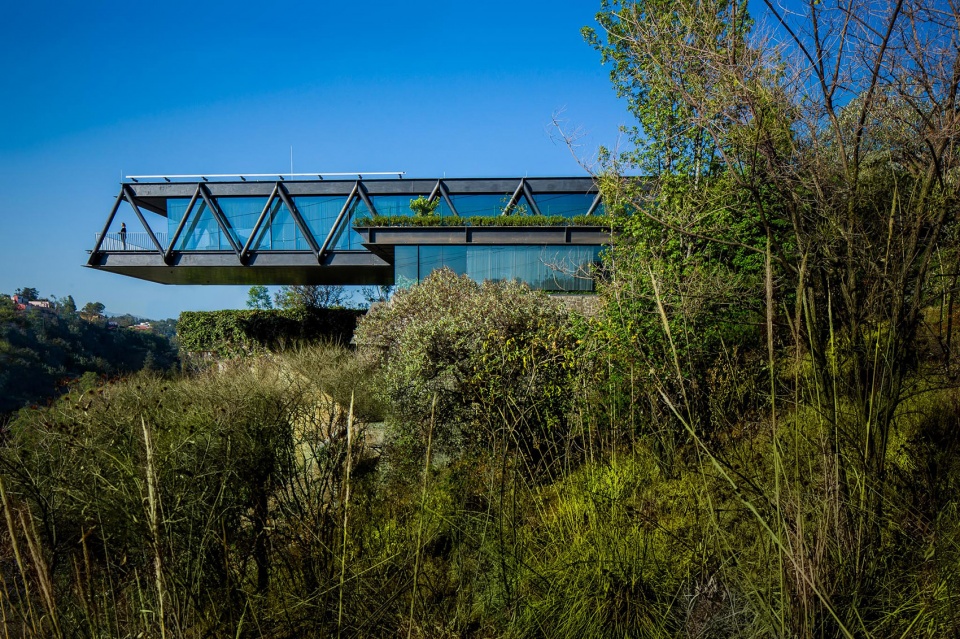
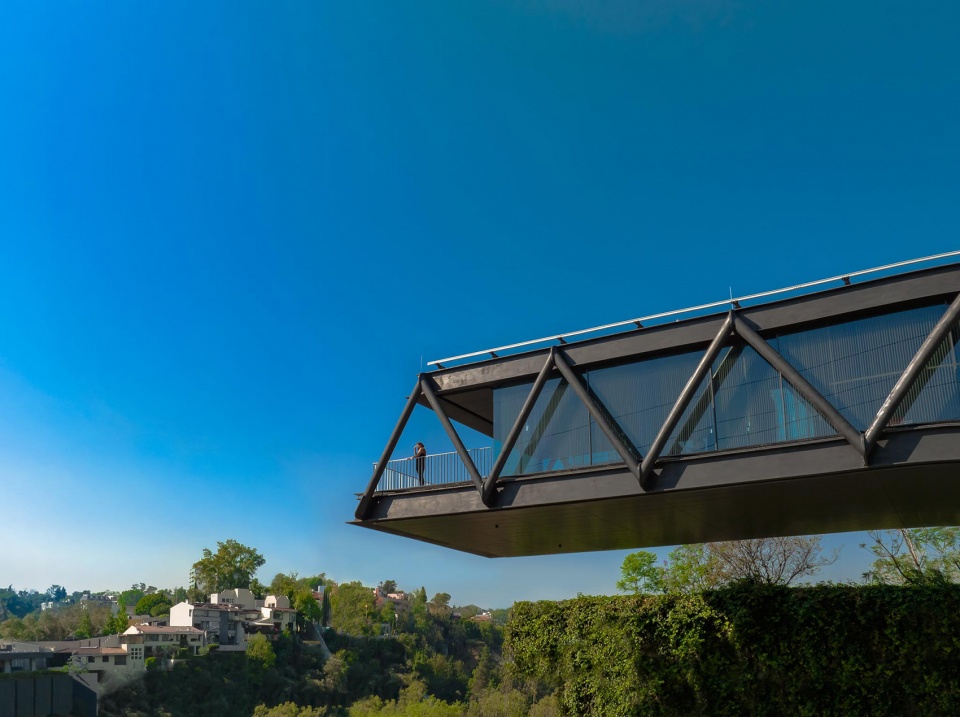
在这种背景下,CH73住宅的设计应运而生,作为一座可持续发展的住宅,它打破了该地区刻板的建筑模式。场地的东侧曾是联邦储备银行的旧址,原有的挡土墙被保留了下来;秉承着对当地建筑法规与本项目对环境保护的坚持,建筑师将CH73住宅构想为一座悬挑于地面之上的透明盒子;住宅包裹在现有的景观环境中,并将在未来生态得到修复后享有优美的自然景观视野;建筑内部则有着明确的空间规划,“服务空间”与“被服务空间”相得益彰。
Within this context, the CH73 House is born as a self-sustainable proposal that breaks the imposed paradigms of construction in the area. The presence of a federal reserve to the east, the pre-existence of a retaining wall, the adherence to the regulations and the project program itself, helped us to make the decision of the architectural design of CH73, conceptualizing it as a diaphanous file in cantilever, surrounded by interesting current and future visuals (when the implemented ecological actions mature), with a clear division of the served space with the server space.
▼悬挑于场地之上的住宅,dwelling cantilevered over the site © Jaime Navarro
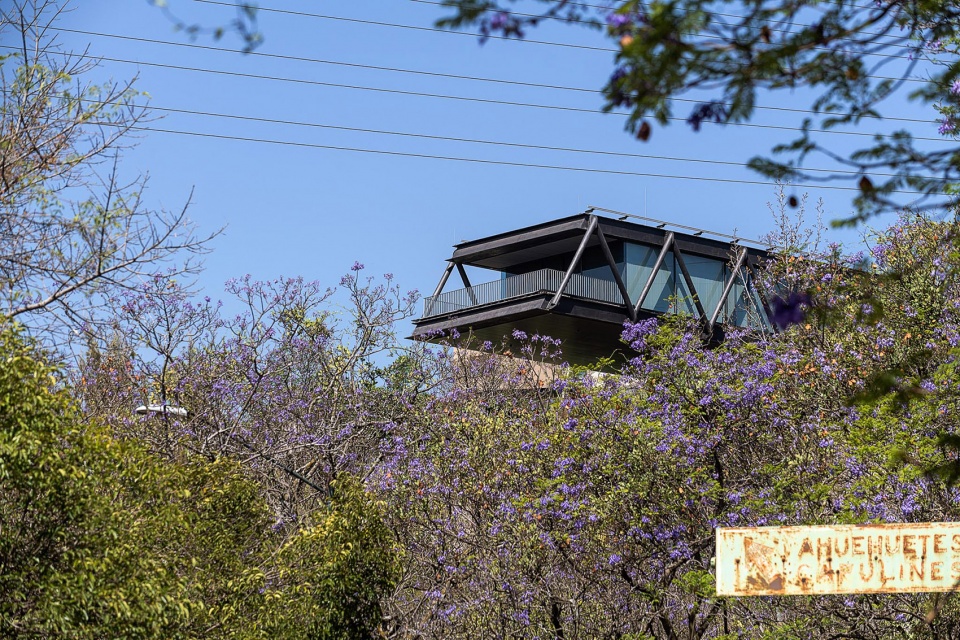
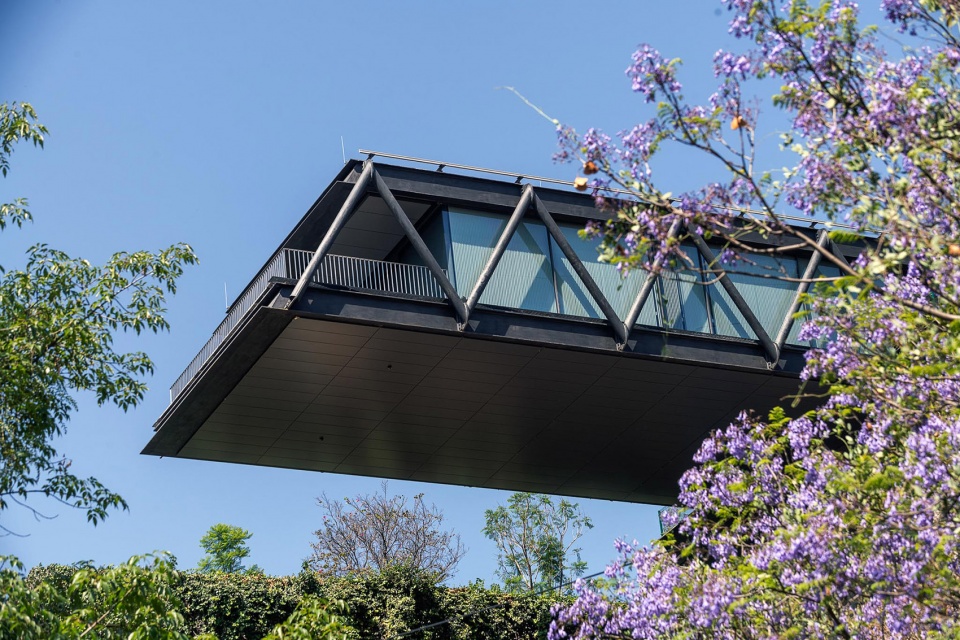
▼半鸟瞰,half bird’s eye view of the project © Jaime Navarro
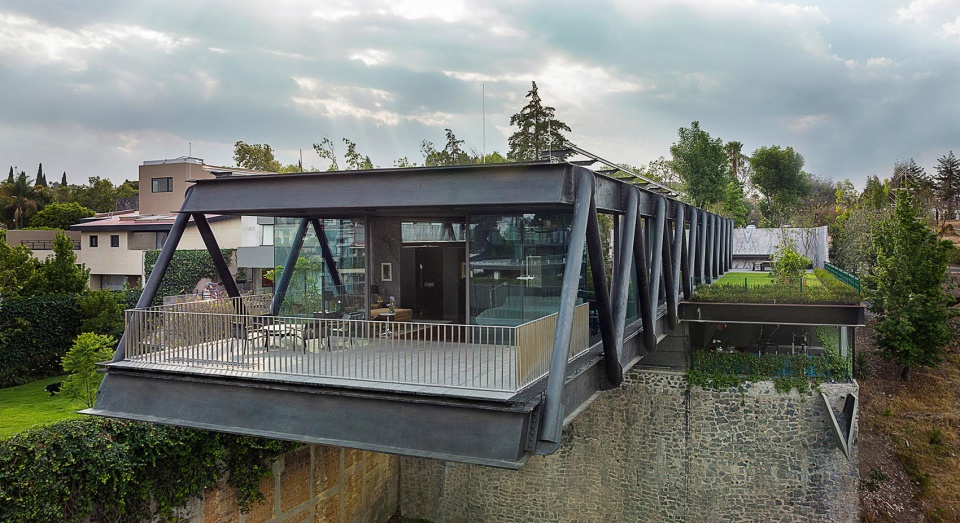
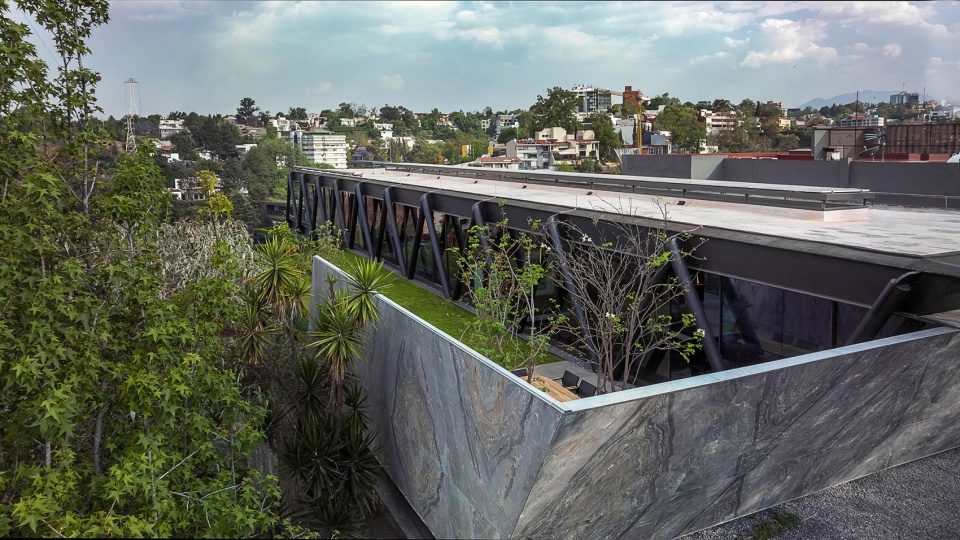
▼顶视图,top view of the house © Jaime Navarro
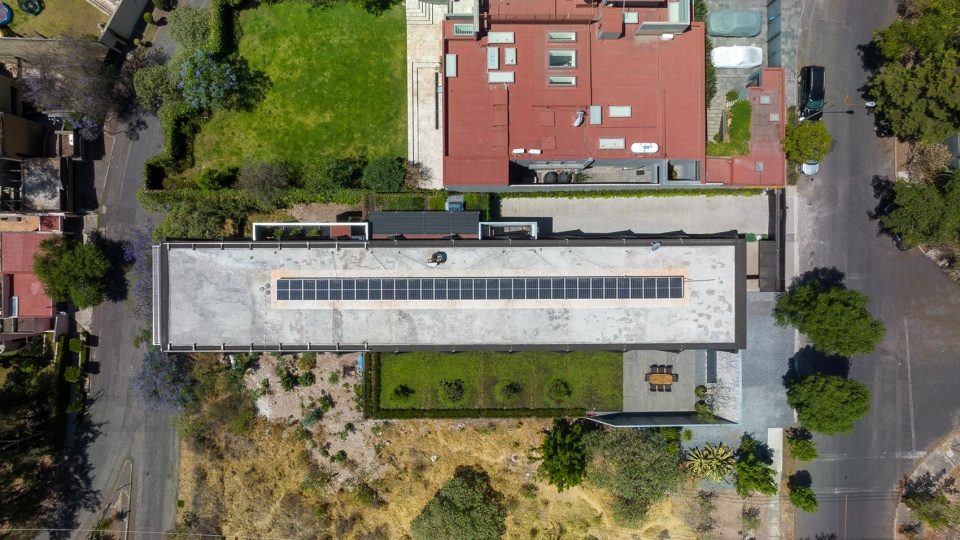
CH73住宅的总面积为1023平方米。建筑结构由钢框架构成,并于峡谷上方20米悬挑出来。这种设计在巧妙利用场地地形,使建筑满足当地法规的同时,推动了LBR&A事务所在被动生物气候建筑策略上的实践研究。
CH73 has a total area of 1023 square meters. The structural design of the house is resolved from a steel frame that frees a cantilever of 20 meters over the ravine to take advantage of the entire terrain and comply with the regulations established in the area. This characteristic of the terrain drove LBR&A’s passive bioclimatic architecture strategies.
▼沿街立面,facade along the street © Jaime Navarro
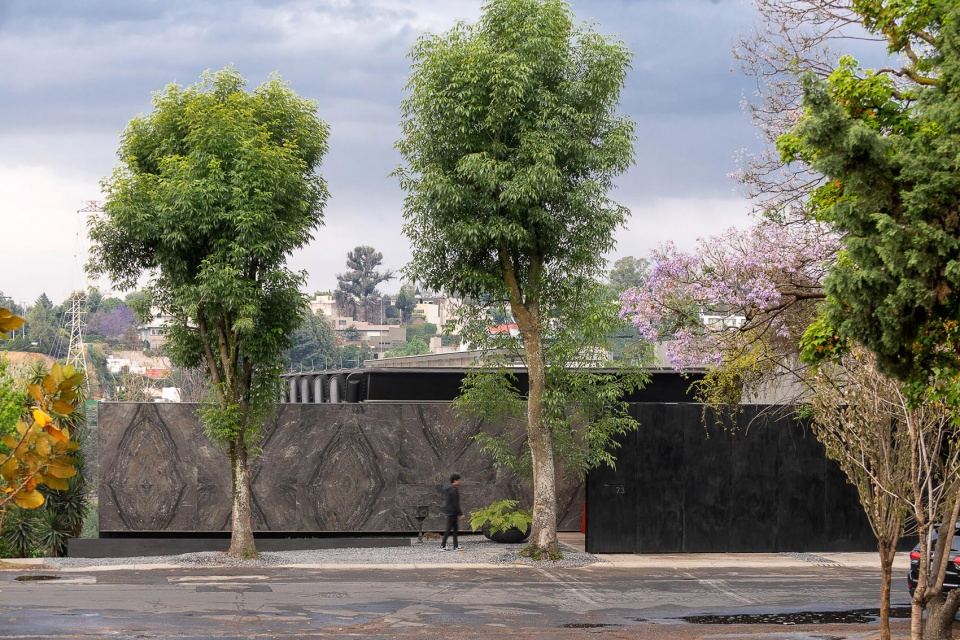
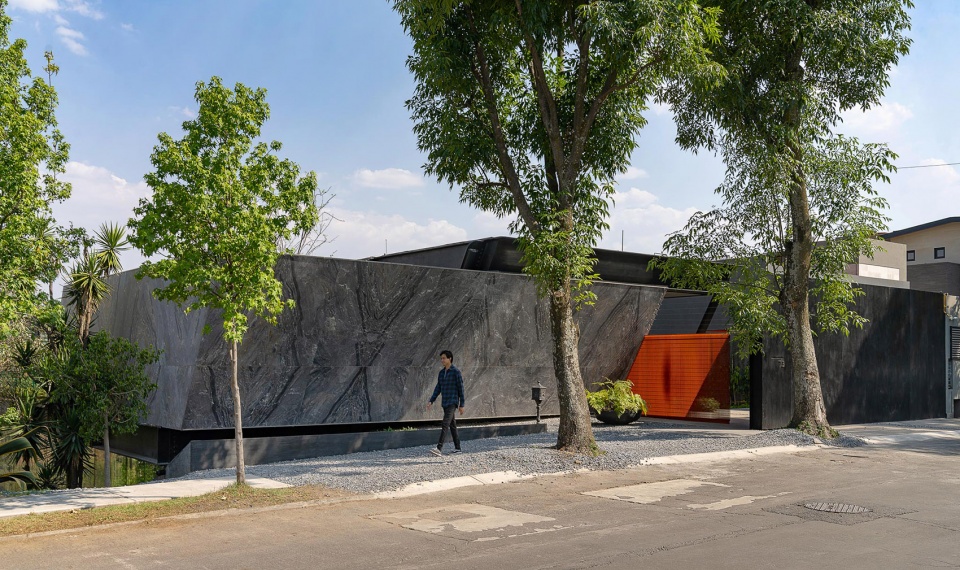
▼建筑外观的几何美感,the geometric beauty of the building’s exterior © Frank Lynen
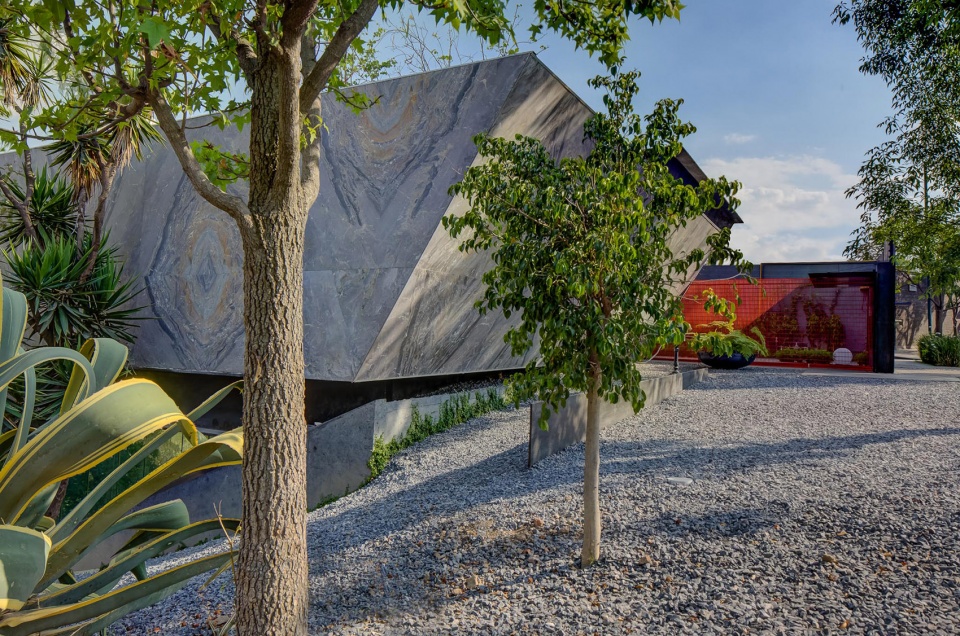
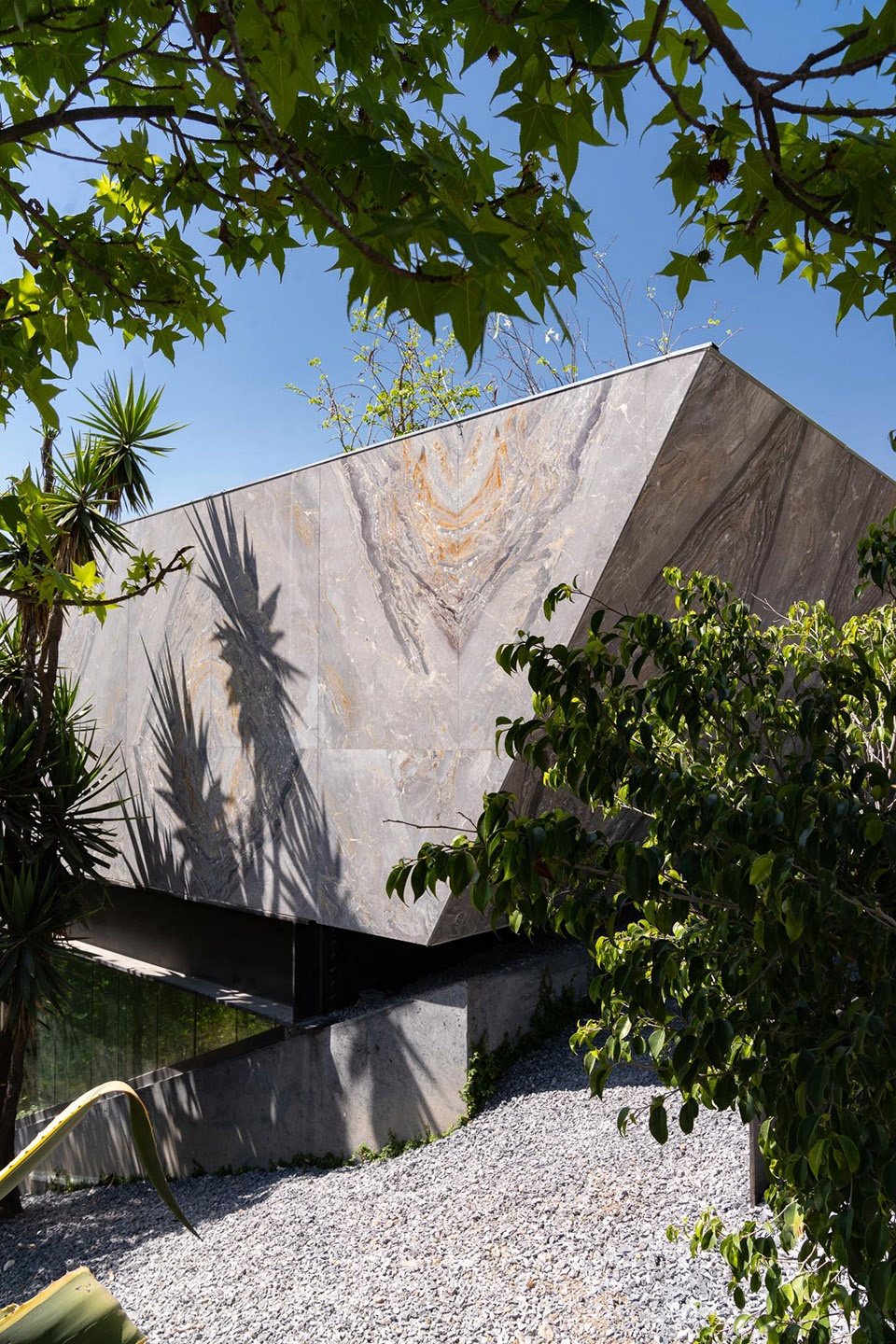
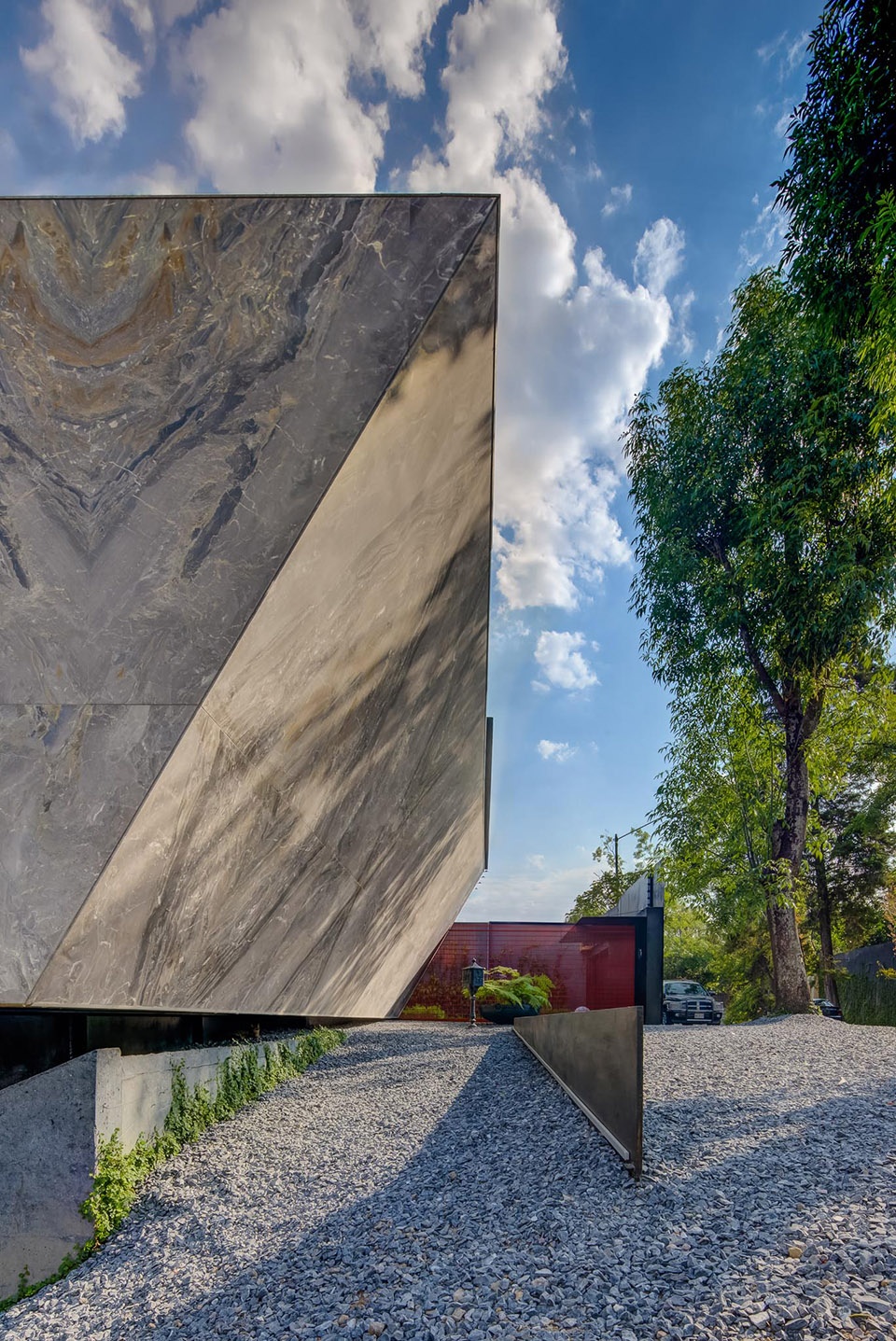
▼主要生活楼层入口,main entrance of the upper floor © Jaime Navarro
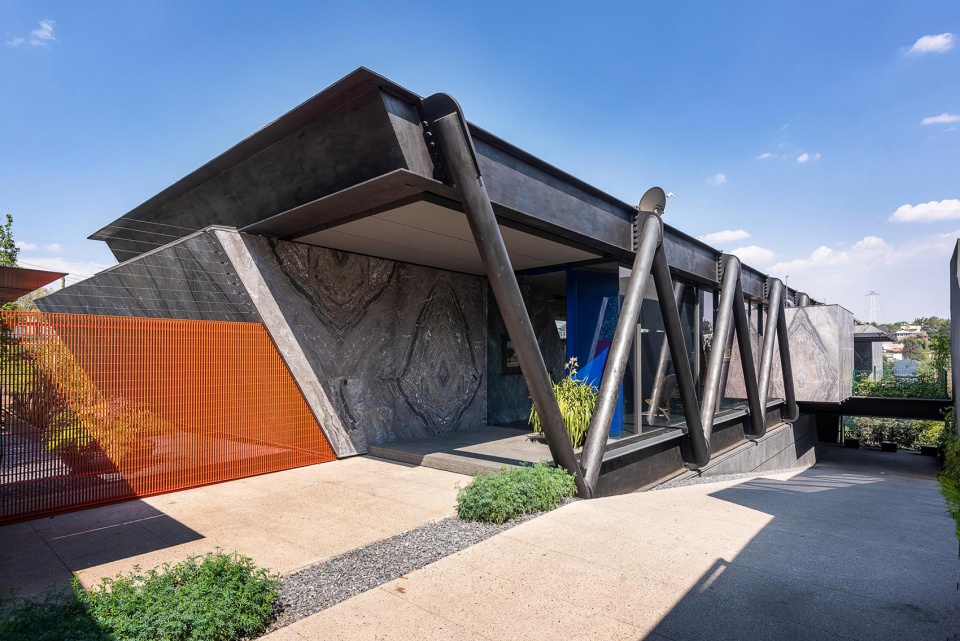
▼入口坡道,entrance ramp © Jaime Navarro
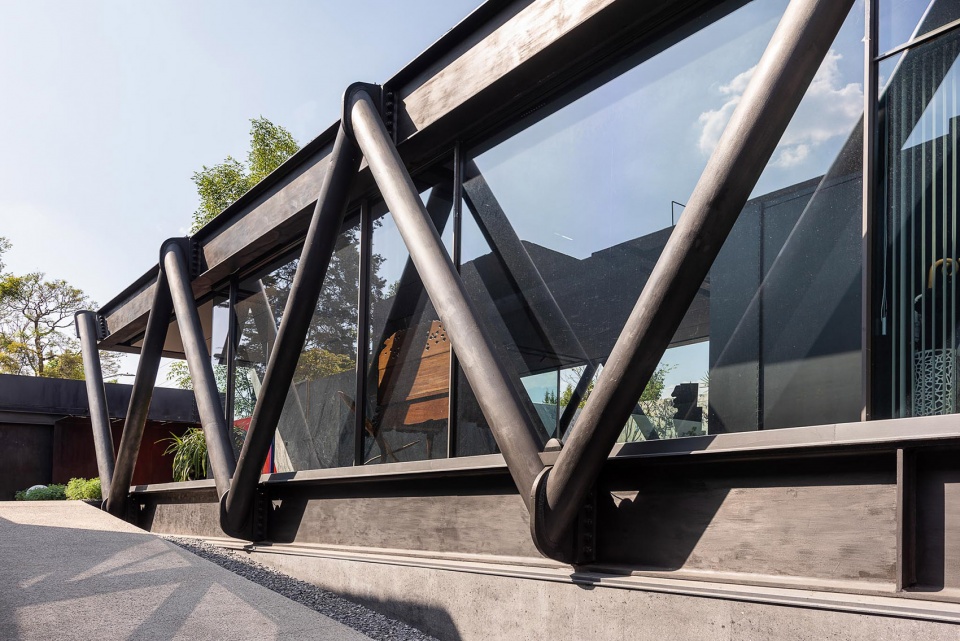
▼入口门廊,entrance porch © Jaime Navarro
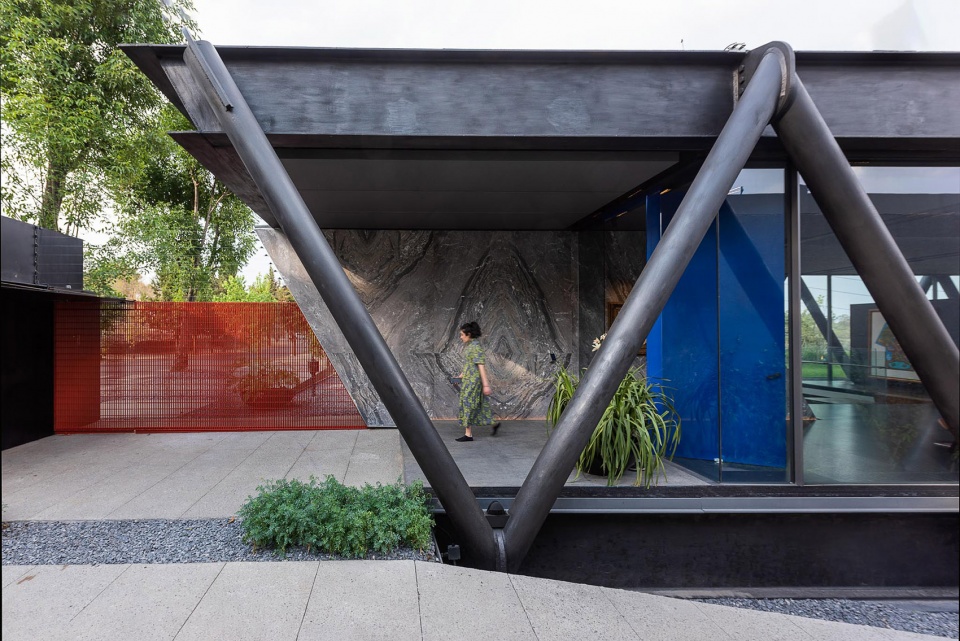
▼由花园看街道,viewing the street from the garden © Jaime Navarro
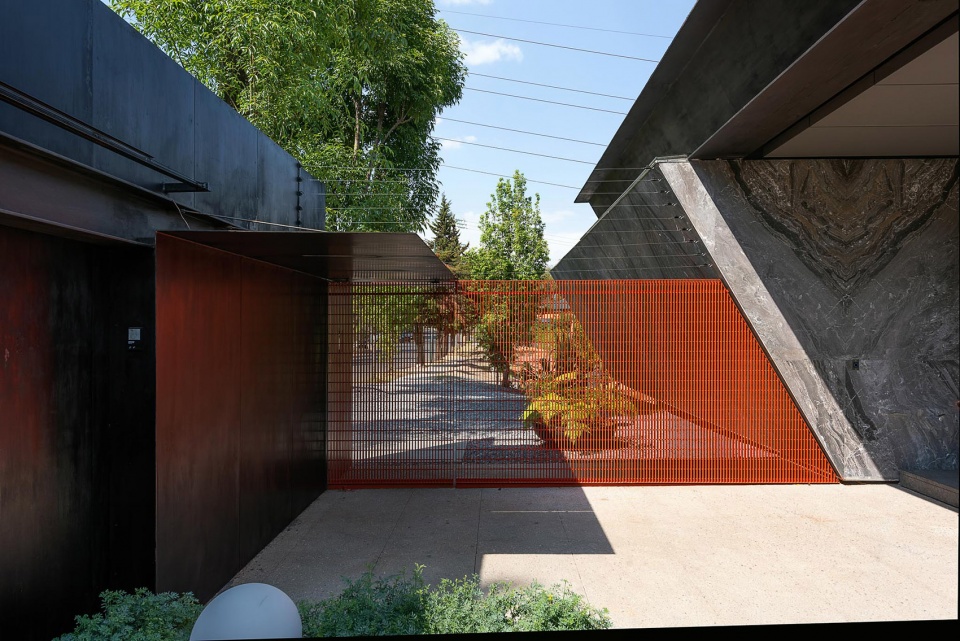
该事务所秉承着由整体到局部的设计方式,这种设计理念将建筑与结构的设计紧密结合在一起。在本项目中,建筑师希望该住宅拥有受保护且通风的外墙,并能够在使用的过程中节约资源并产生能源,同时还应秉承着环境与水资源方面的生态意识。以上因素共同造就了平静且透明的住宅内部空间,在满足项目规划要求的前提下,为住宅引入了充足的自然光线与通风,将开放的、且受到保护的建筑外观同高品质的室内生活空间完美相融。
Our traditional holistic way of working led us to the understanding of projecting an architectural-structural piece, with protected and ventilated facades, with resources in terms of conservation and energy generation and with a water and ecological conscience towards the environment. All this proposes a calm and diaphanous interior spatiality (programmatic requirements of the project), surrounded by light, natural air, with open and protected visuals, with a great quality of life inside.
▼悬挑结构,overhanging structure © Jaime Navarro
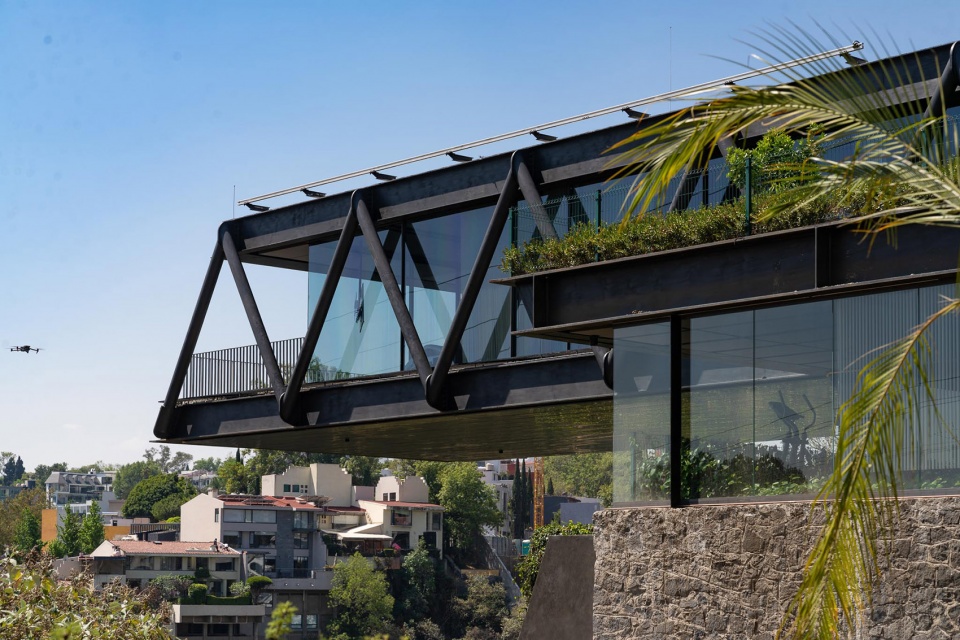
▼结构细部,details of the structure © Jaime Navarro
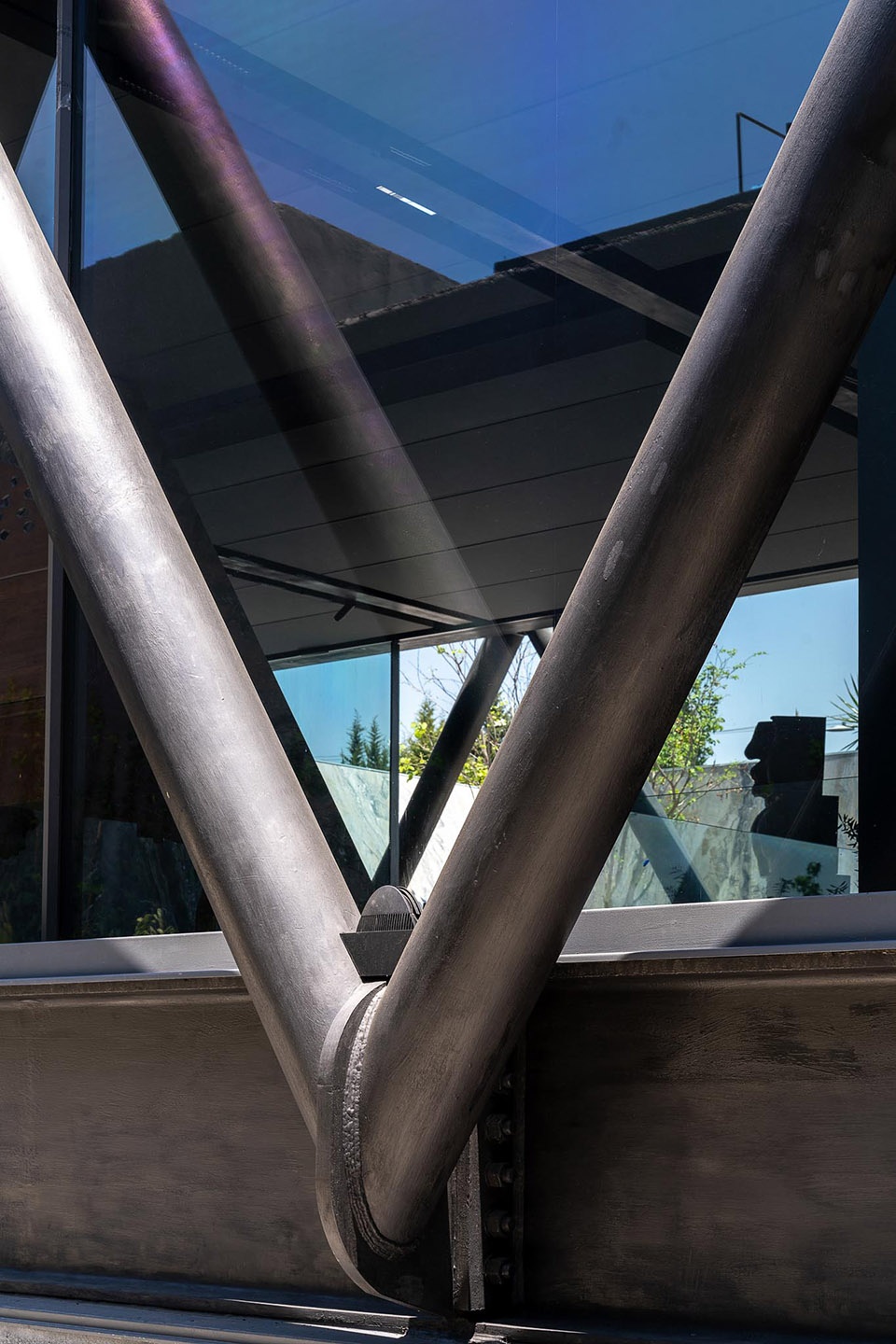
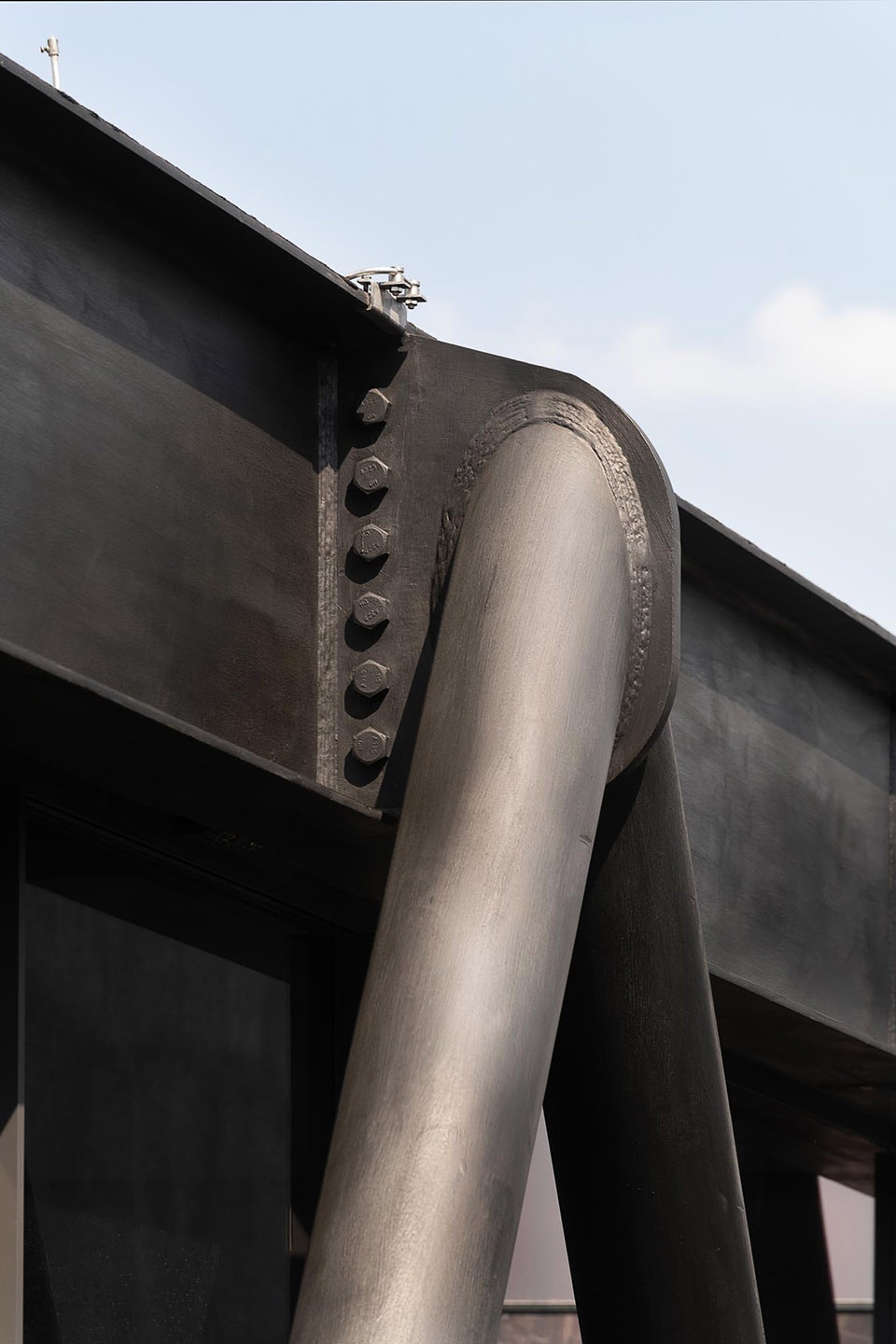
▼户外花园,outdoor garden © Jaime Navarro / Frank Lynen
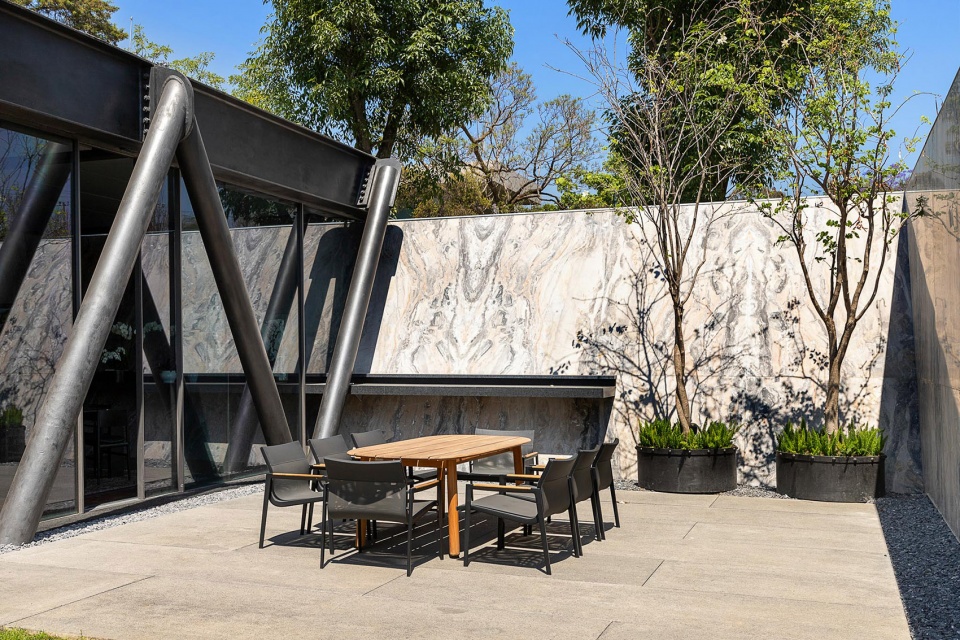
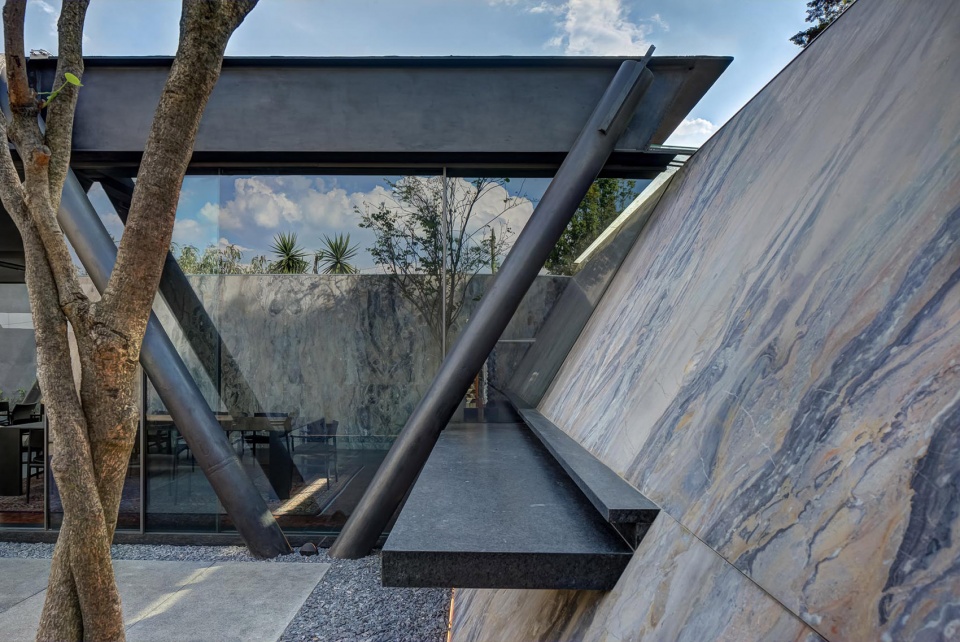
通过采用太阳能供电的热泵系统,再结合能够同时满足通风与遮阳的合理朝向,以及适当的选材,该建筑基本已达到了净零碳排放的目标。在水资源方面,本项目采用了生物净化系统来处理废水,并将处理后的废水用于灌溉场地内的植被,收集的雨水则将输送至地底,以改善受损森林地区中动植物的生存状况。
The Net-Zero factor was achieved by the combined use of the piles supported by a heat pump (solar powered), by the adequate orientation, ventilation, and protection towards the environment, as well as by the adequate materiality of the construction. In terms of water, a biodigester system was installed to treat wastewater and irrigate the federal zone, as well as sending rainwater to the subsoil to improve the flora and fauna conditions of the battered forest area.
▼底层停车库,parking lot on the basement floor © Frank Lynen

▼泳池,the pool © Frank Lynen / Jaime Navarro
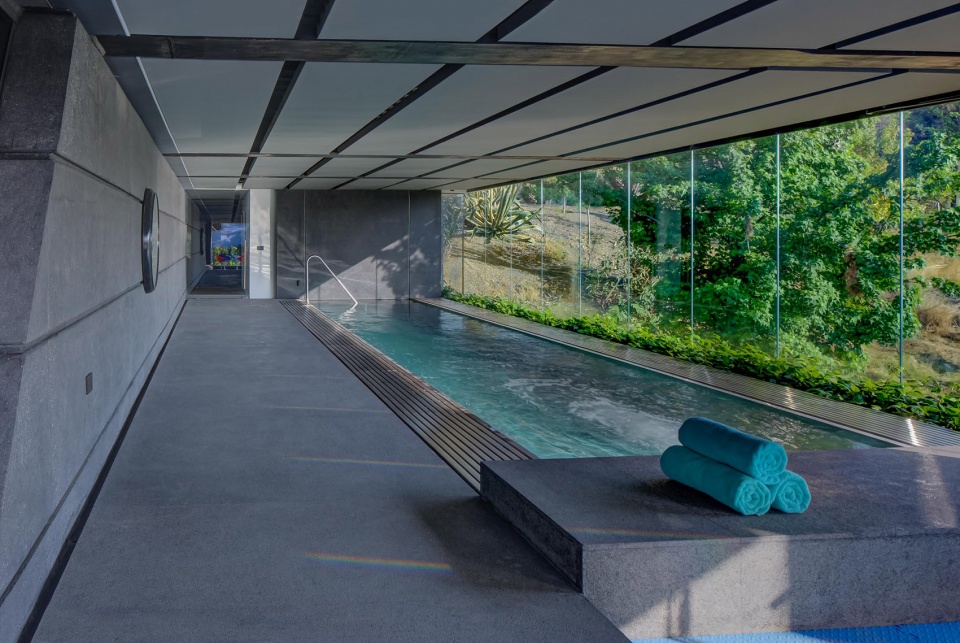
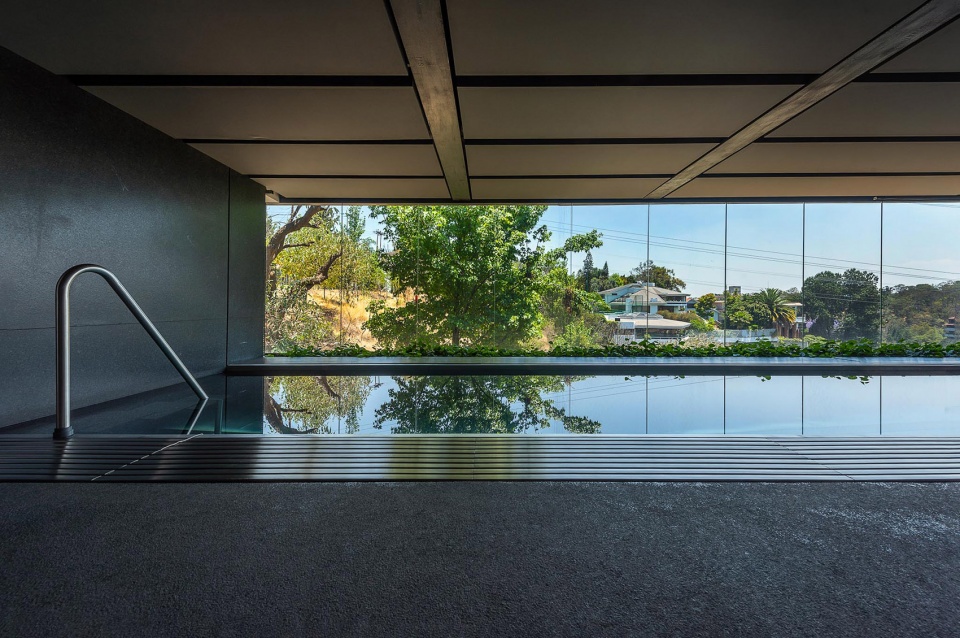
▼浴室,bathroom © Frank Lynen
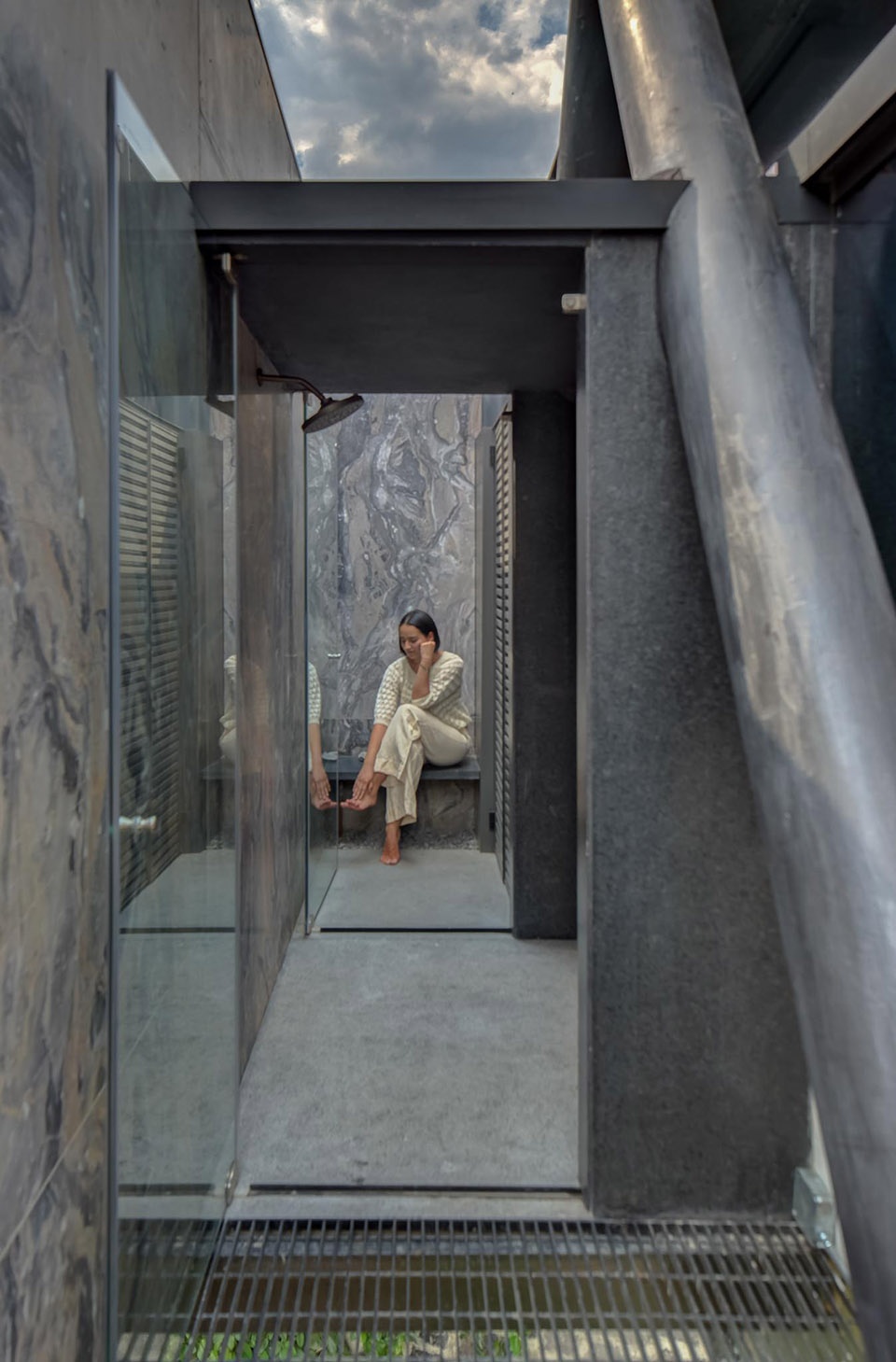
由三堵黑色混凝土承重墙围合而成的加固部分构成了住宅的地下室,地下室则建立在用于节约资源的地热桩上。在冬天,这些地热桩有助于为室内供暖,而在一年中的其他时间中,则用于游泳池水的预热。从外观上看,出挑于场地之上的住宅朝向峡谷,其内部则是灵活的生活空间,能够轻松满足居住者变化的需求。
The reinforcement rests on three black concrete load-bearing walls that make up the basement, which is founded on geothermal piles that are used to generate resource savings. In fact, the piles contribute to heating the house in winter and preheat the pool the rest of the year with the support of a heat pump. The visuals that are generated are towards the ravines, while the spaces have a flexibility of use, which can be easily adapted to the changes or needs of the clients.
▼主要生活楼层入口,entrance of the main living space © Frank Lynen
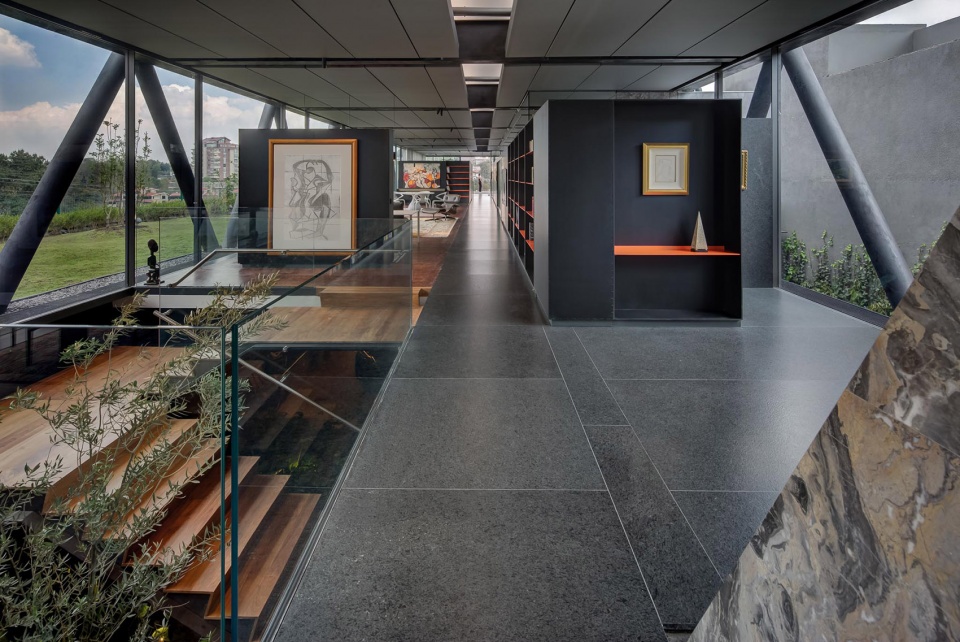
▼入口玄关,entrance area © Jaime Navarro
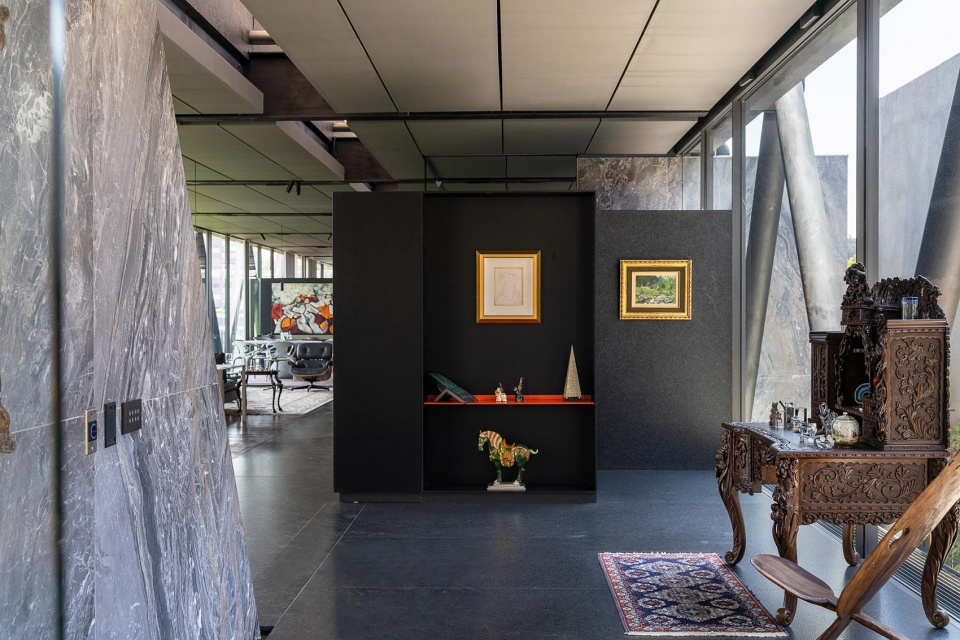
▼客厅,living room © Jaime Navarro

▼厨房与吧台,kitchen and bar © Frank Lynen / Jaime Navarro
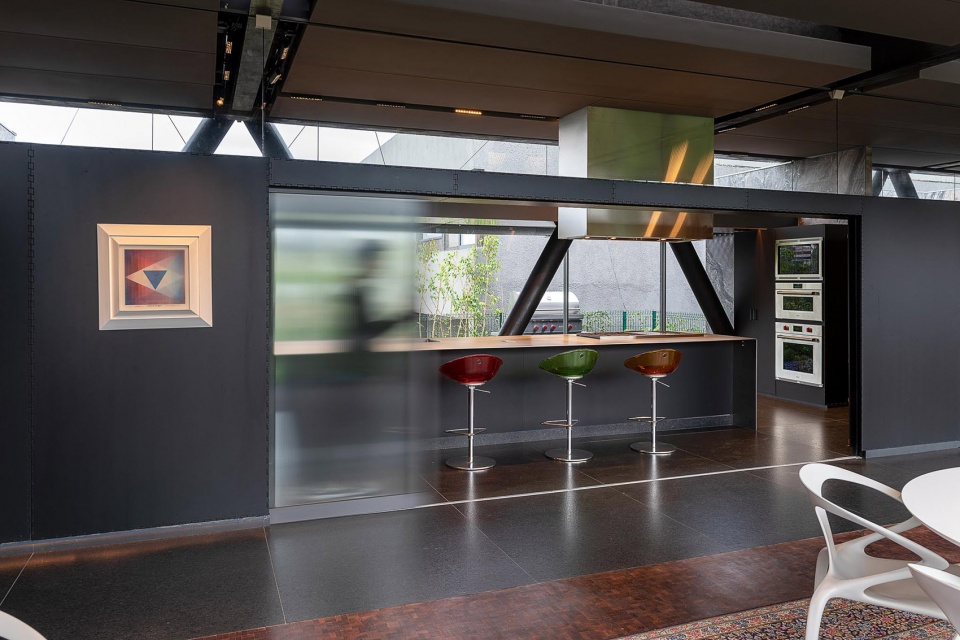
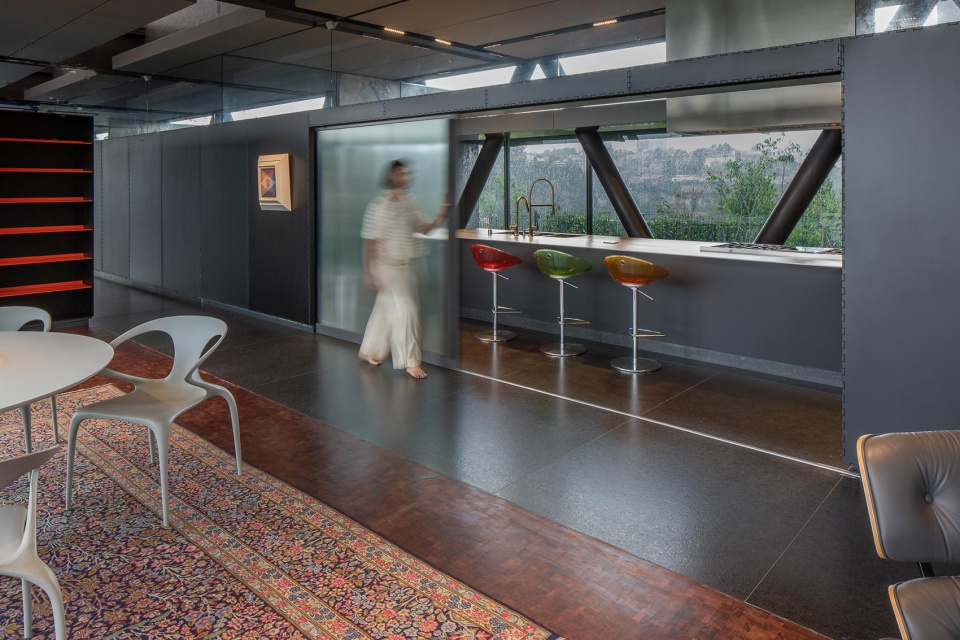
▼厨房近景,closer view of the kitchen © Jaime Navarro

▼玄关与厨房细部,details of the entrance and the kitchen © Jaime Navarro
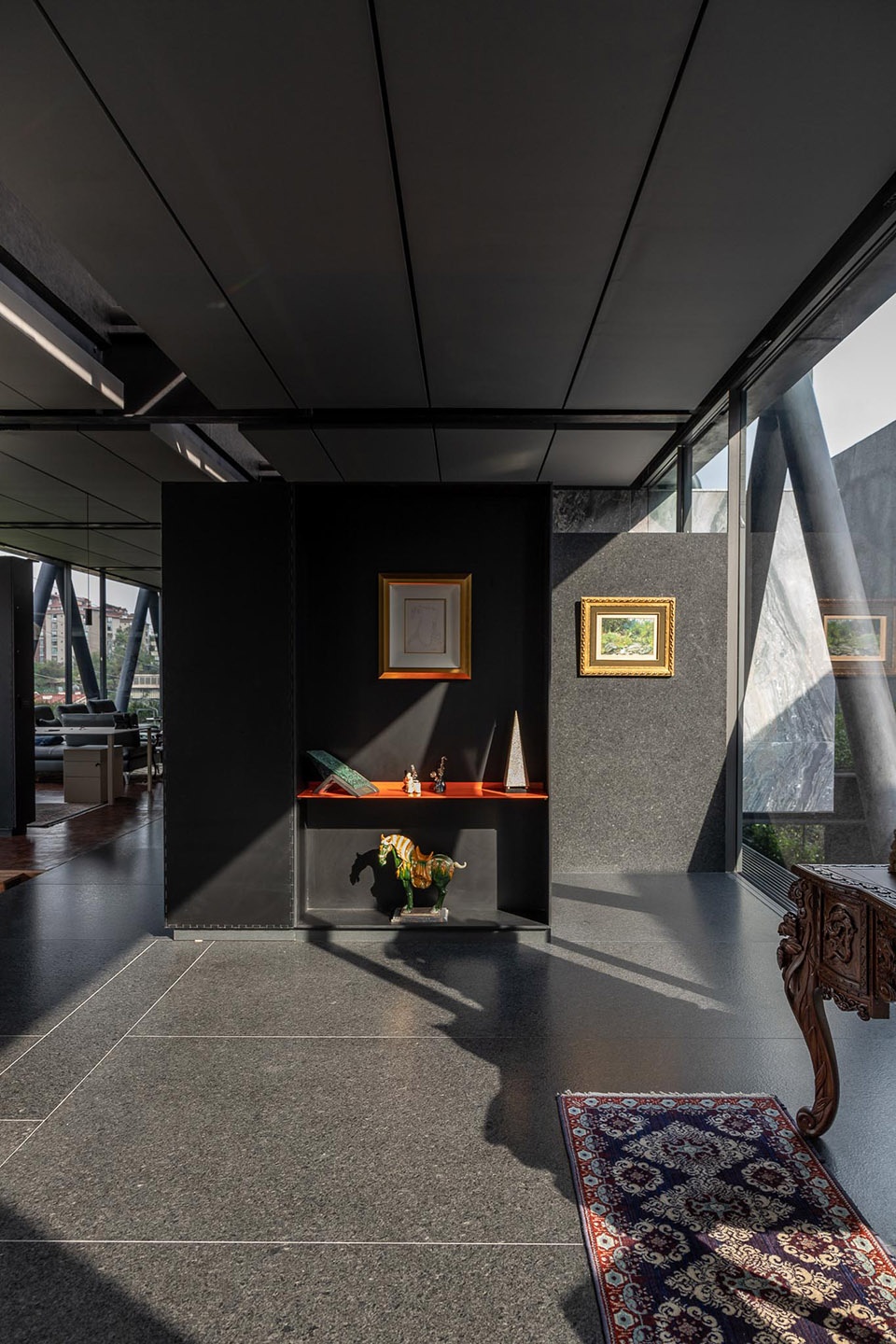
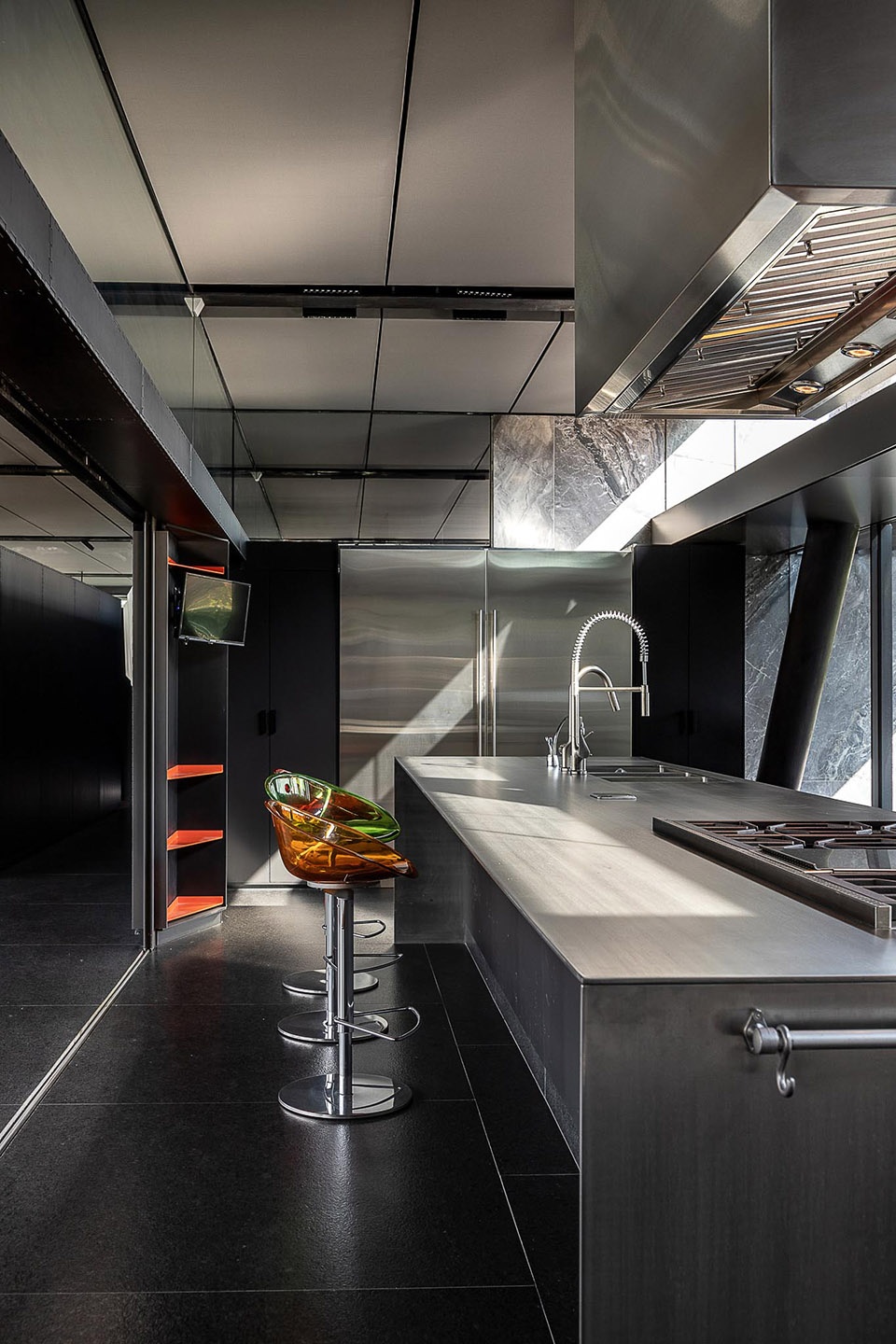
▼室内外用餐空间,indoor and outdoor dining area © Jaime Navarro
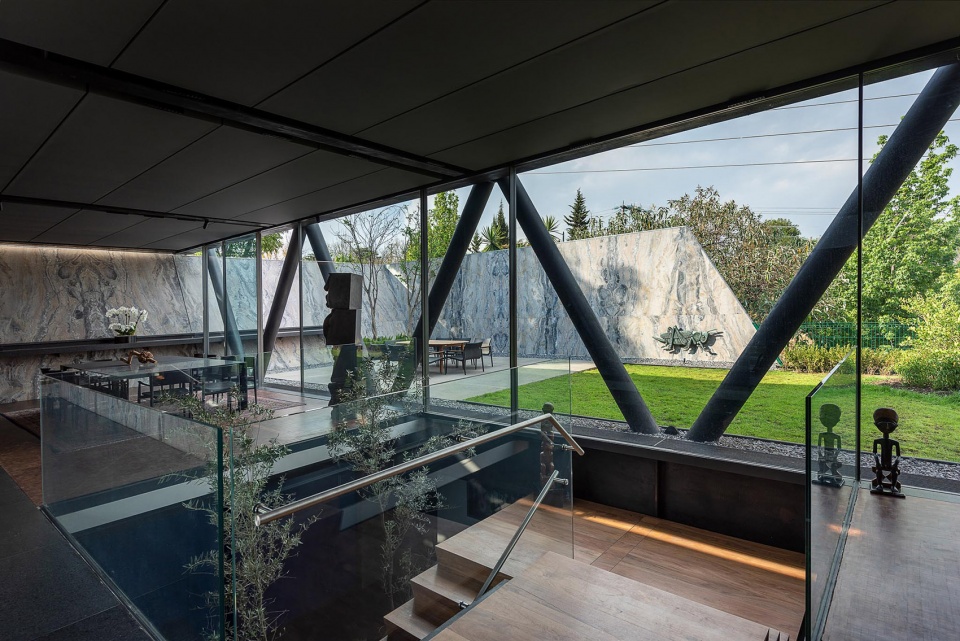
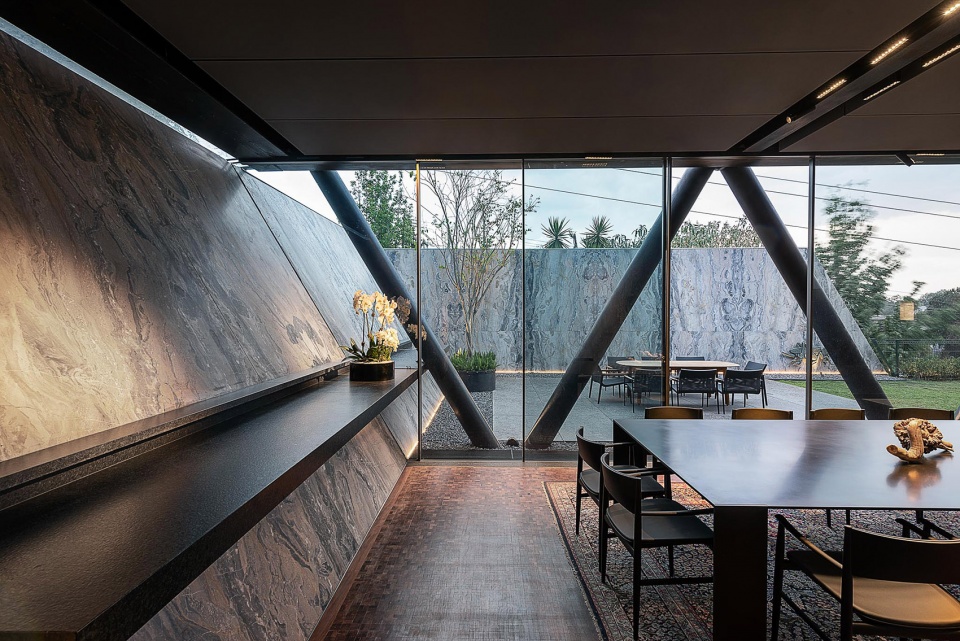
▼露台,terrace © Jaime Navarro
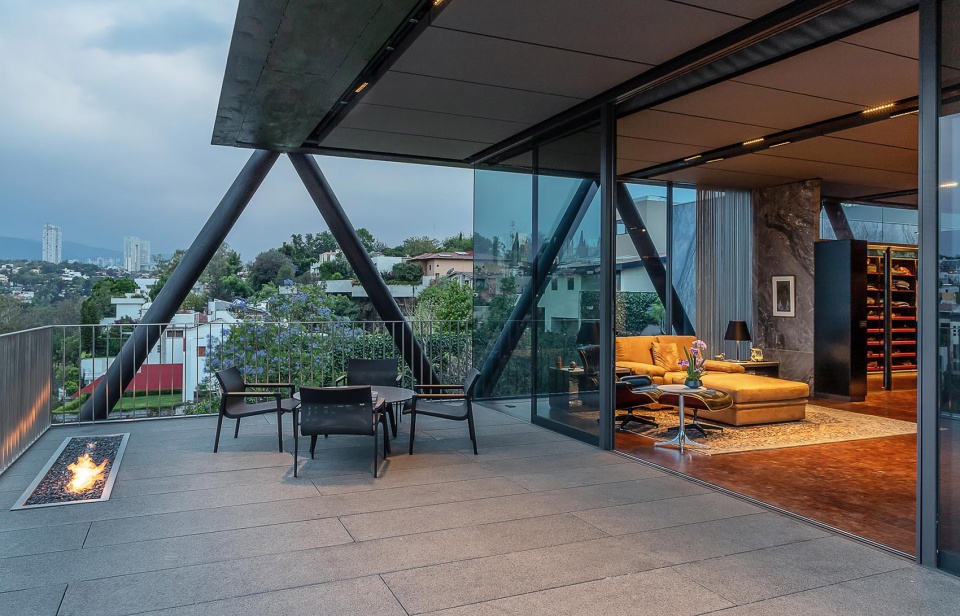
▼卧室,bedroom © Frank Lynen
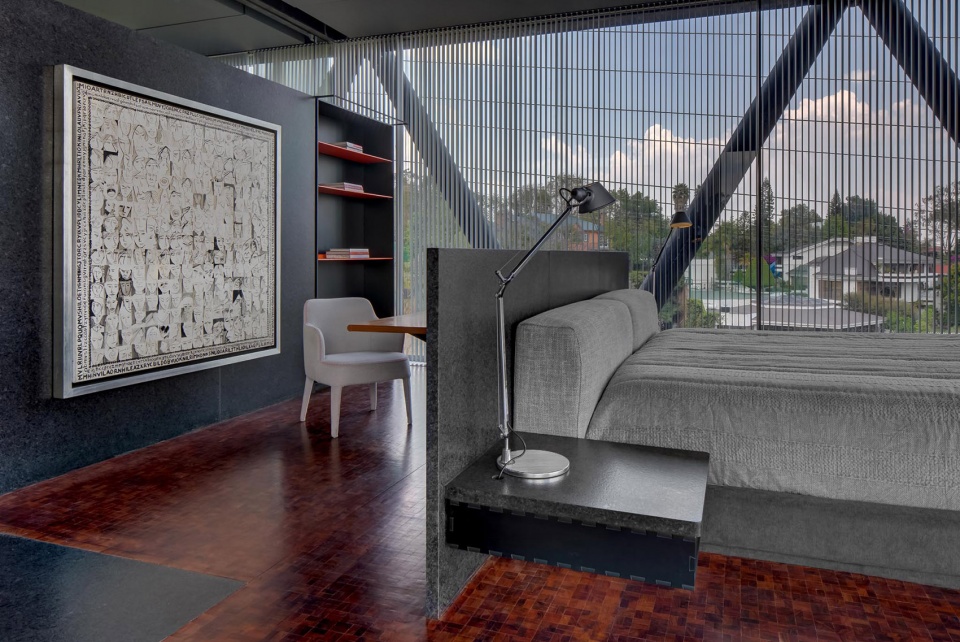
作为当地生态修复的一部分,除了保留场地中自然生长在原有和废弃平台上的树木外,LBR&A事务所在本项目中种植了当地特有的物种,如Tepozán、Pino Moctezuma (Ocote)以及Aguacateros树等。令人兴奋的是,近期有人在该地区发现了一只中美蓬尾浣熊,濒危物种的再现侧面反映了当地生态修复的初步成果。
As part of the reforestation, it was decided to plant endemic species such as Tepozán, Pino Moctezuma (Ocote), and Aguacateros trees (specific for the fauna), in addition to other trees that had grown naturally on the pre-existing and abandoned platform of the property. We were very excited to learn that a Cacomixtle (an endangered species) was found a few days ago in the federal zone.
▼露台夜景,night view of the terrace © Jaime Navarro
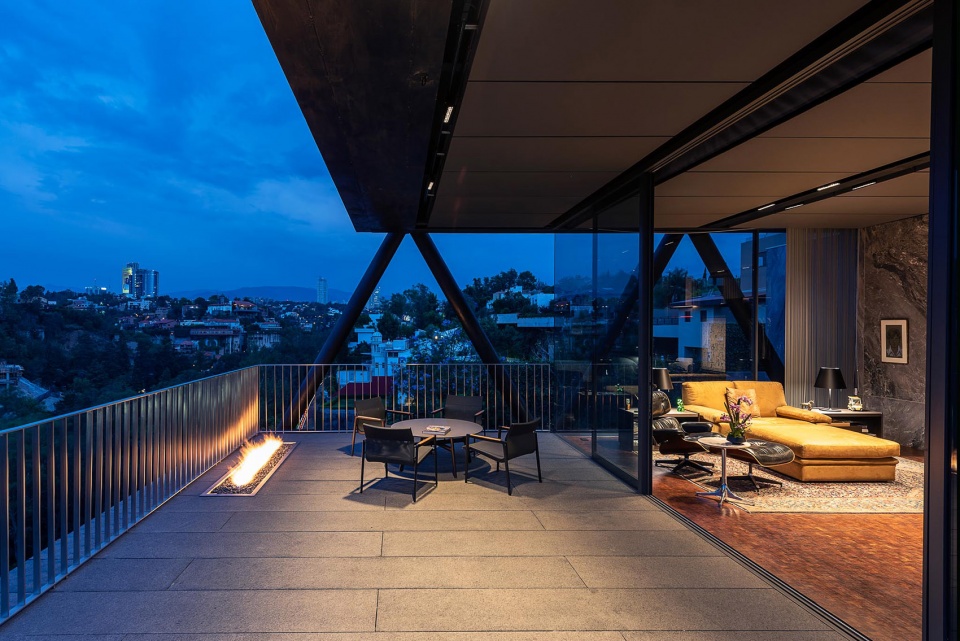
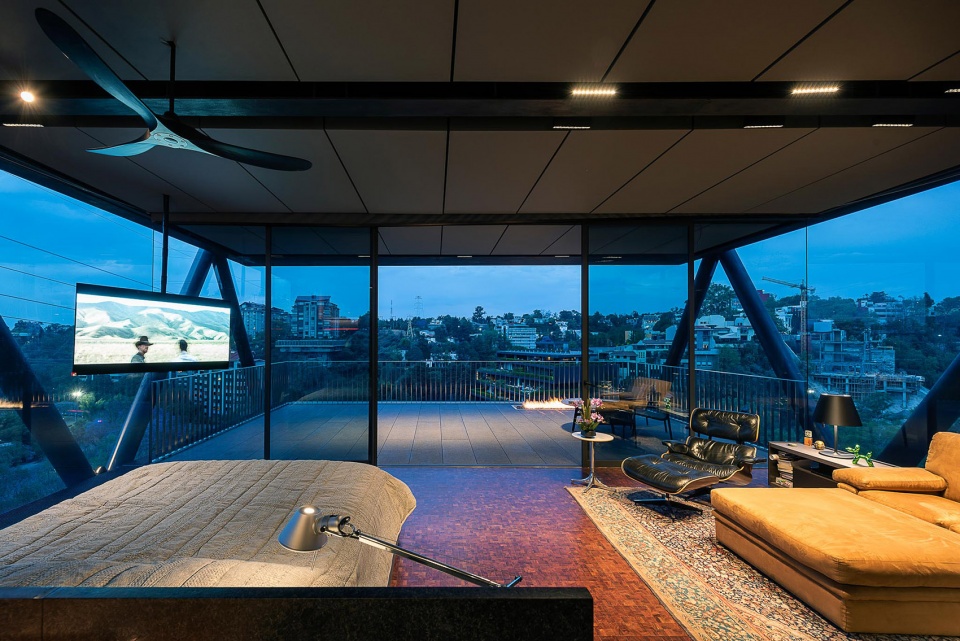
▼夜景远观,night views © Jaime Navarro
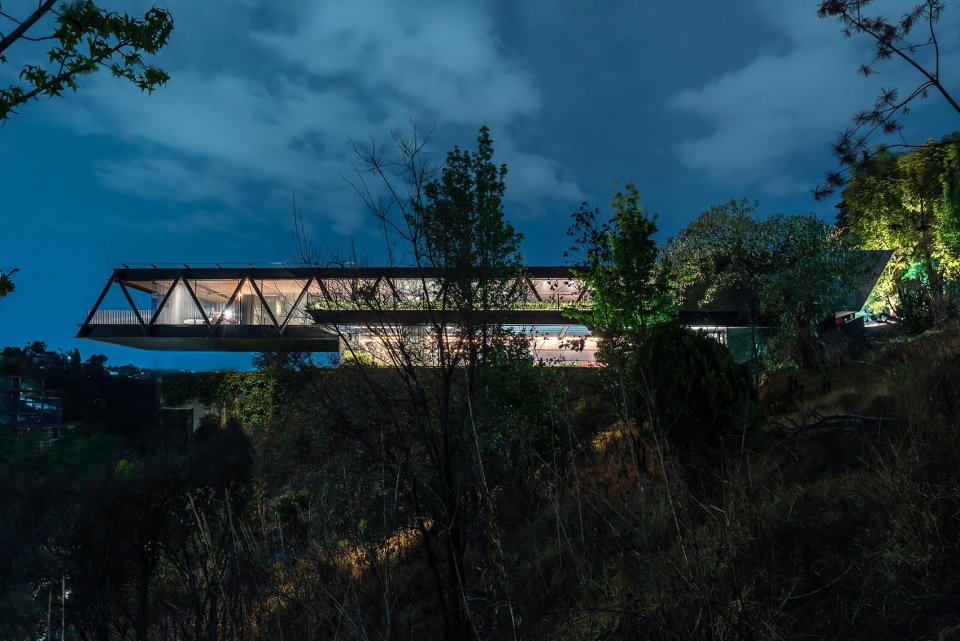
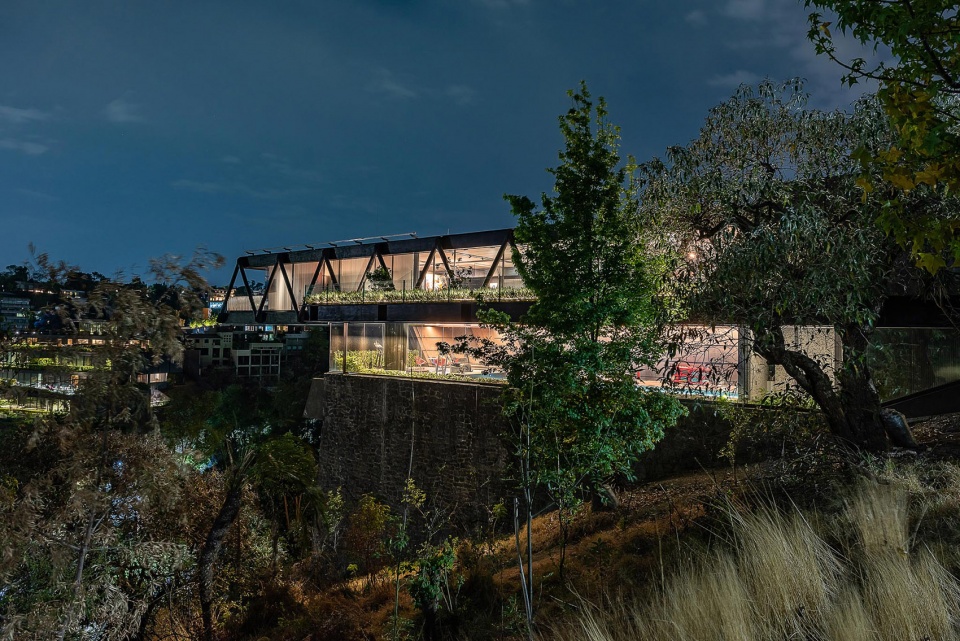
▼总平面图,master plan © LBR&A
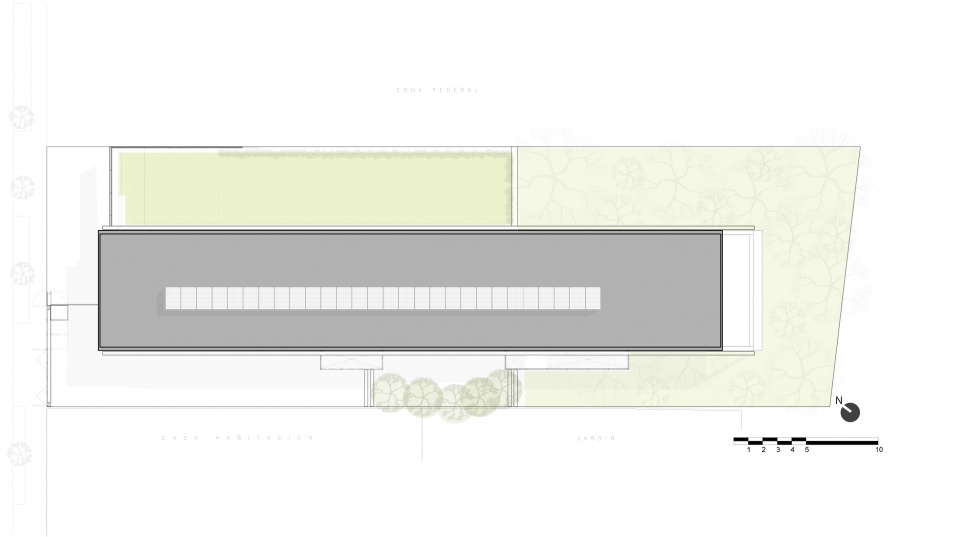
▼地下室平面图,basement floor plan © LBR&A
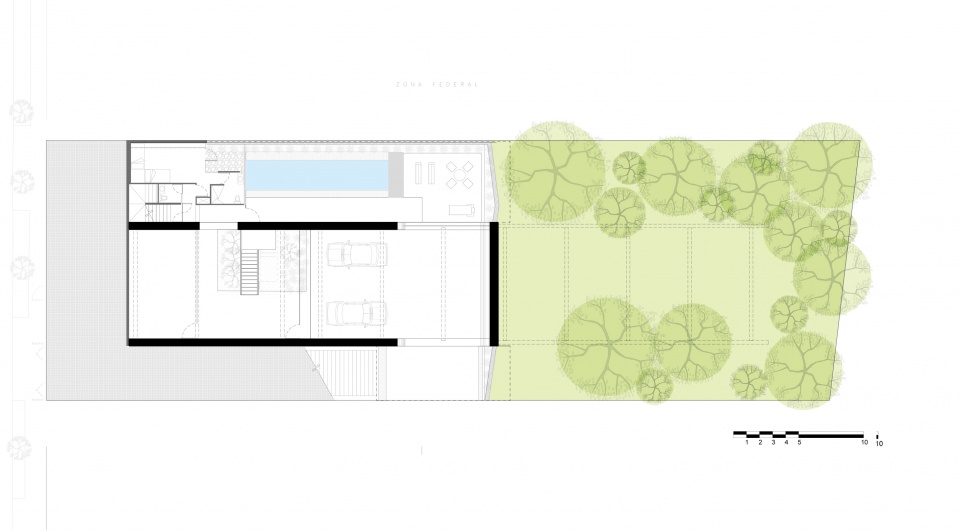
▼平面图,floor plan © LBR&A
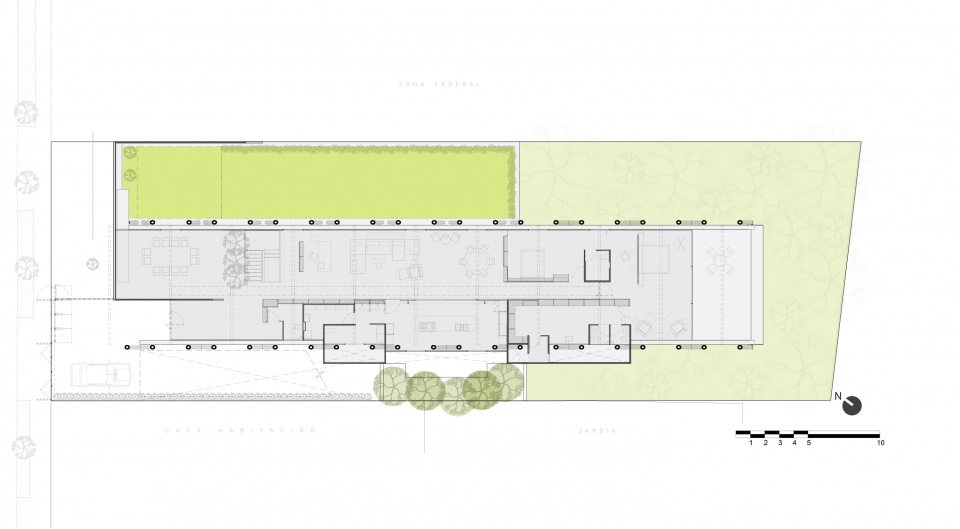
▼立面分析图,elevation © LBR&A
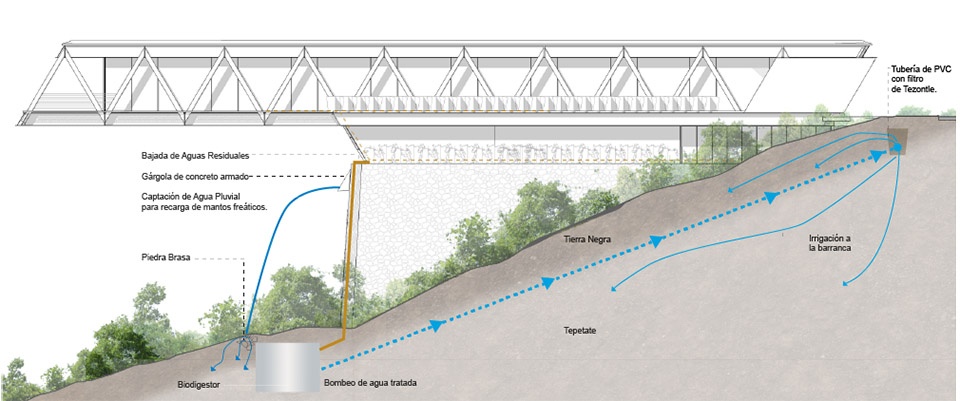
▼剖面分析图,analysis section © LBR&A
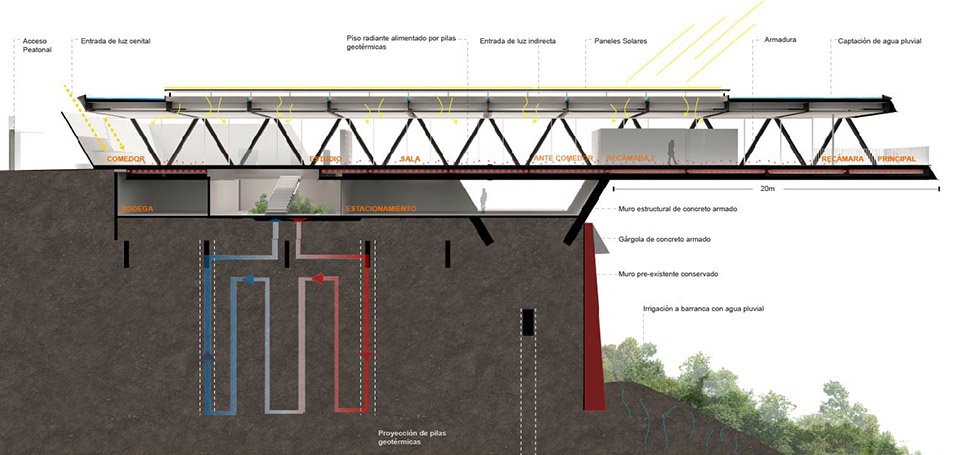
▼剖面图,section © LBR&A
