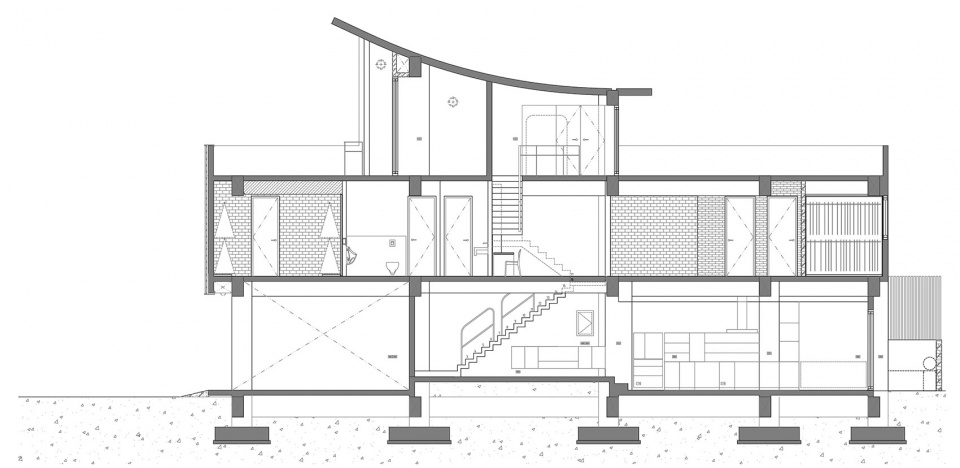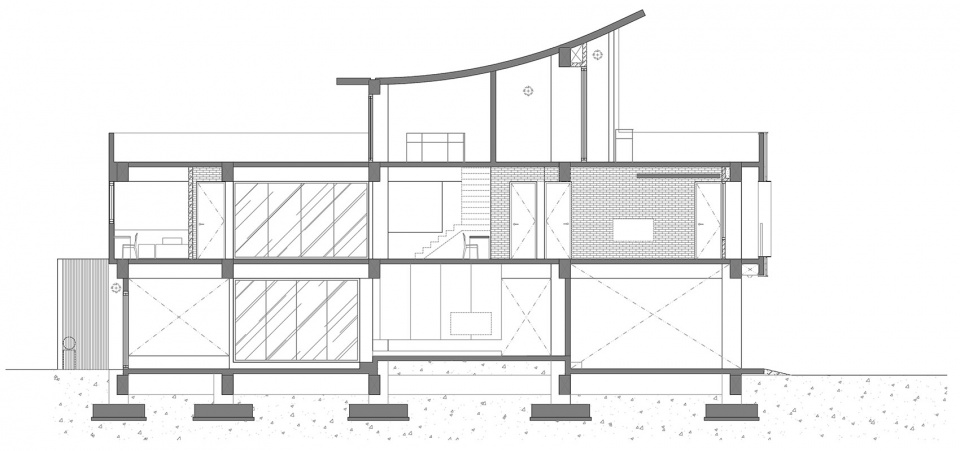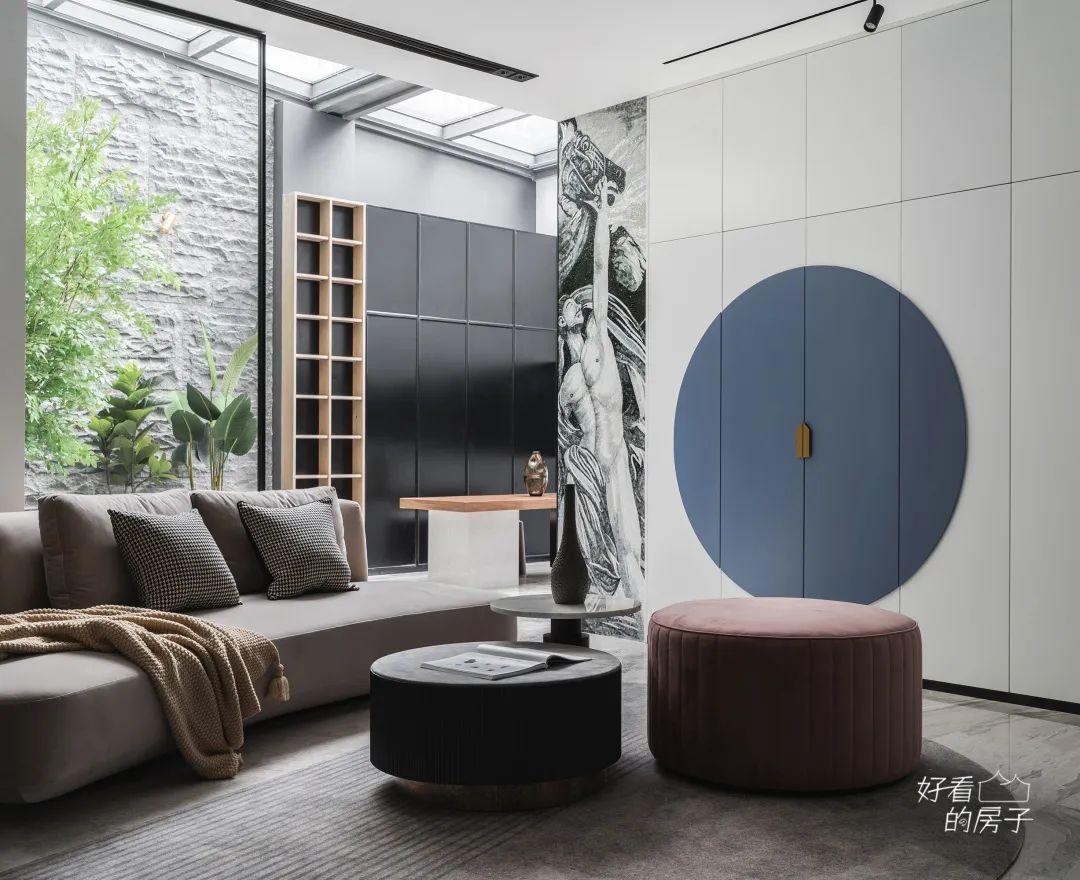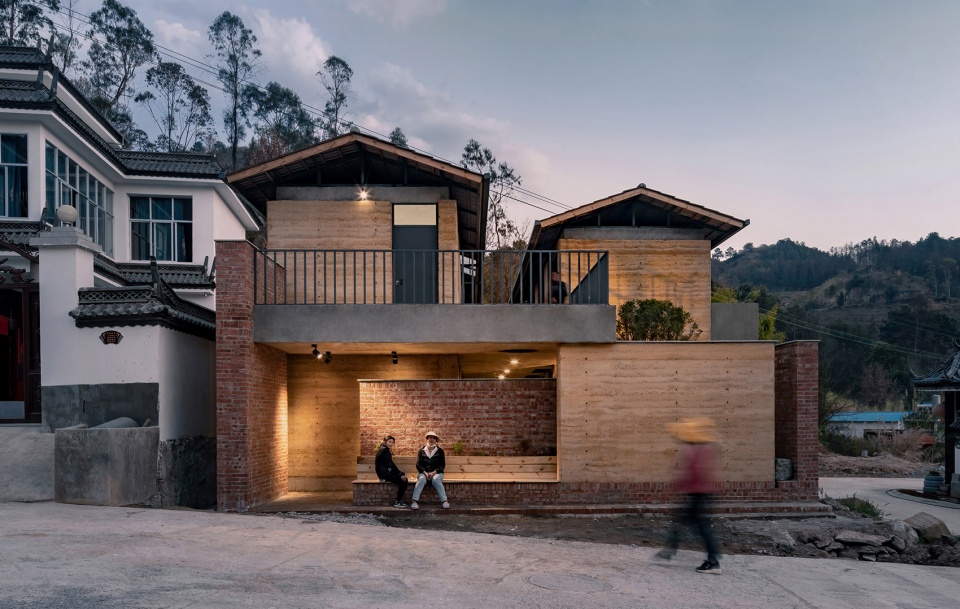

多年前的委托,历经时间的淬炼,我们成功灌溉一棵小树长大,也圆了一个家庭的梦。万丈高楼平地起,我们和屋主站在同一块土地上,一起筑梦踏实,自地自建,过程像是在乐高底板上组乐高,少了建筑外观的限制,可以由内而外,自在地发想设计,比起单纯室内设计有了更多发挥的可能性。从梳理生活习惯到观察周遭环境,一年四季、东升西落,描绘住宅与建筑的蓝图,颠覆传统透天厝的设计概念,也为 HAO Design 画下新的一页。
过去,透天厝是三代同堂理想的居住形式之一,可以容纳更多人、更多空间,楼层便不断往四、五楼叠加上去;随著家庭结构的改变,一代、二代共居成为常态,现代人更重视独立性,生活模式也与以往不同,就连长辈也向往拥有自己的生活空间,晚辈只要住附近,互相有个照应即可,「三代同区」以适度的距离,产生更美的亲子关系,在现代居住概念下,透天厝再次解构重组。
The traditional co-living form of three generations under one roof has evolved to meet changing family structures. The co-living form of one generation or two generations has become common nowadays. Modern living now prioritizes independence. Even the elders now desire their own personal living spaces, while younger members live nearby to care for them. As a result, modern housing is being reimagined to meet these needs of the modern living style.
▼住宅外观,exterior view of the residence © Hey!Cheese
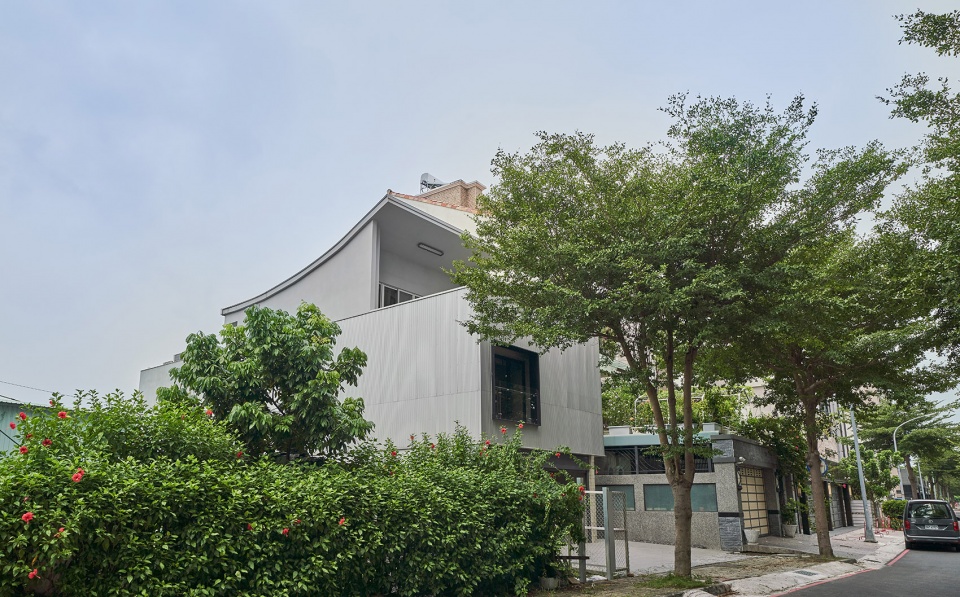
理顺一家四口的日常后,三层透天厝足矣,我将公共空间留在一楼,二楼是卧室、三楼是露台及神明厅。长型街屋的格局,无可避免的是中间的暗厅、暗房,如何引光成为首要问题,屋主曾许愿一块园地,希望可以陪伴孩子接触土地、种植野菜、坐看四季变化,有绿地就有光,平面配置以此为狭长空间的中心,环绕著一家人的起居空间,令我回想起三合院的「埕(台语 tiânn)」,早期作为晒榖、宴客、亲子交流的所在,相比从前的开放,这里多了份隐密性,仿佛现代人的三合院,从入门玄关、客厅、厨房、餐厅、和室,对应传统房屋的正身与左右护龙,围绕著属于家人的「埕」,透过多种开窗形式,以及退缩格局,引光入室,亲近自然。
After studying the daily life of a family of four, I concluded that a three-story house would be spacious enough for their needs. The common area is on the first floor, while the second floor contains the bedrooms, and the third floor includes a patio and ancestor shrine. The long layout of townhouses created an unavoidable challenge in introducing light to the center of the building. The owners also desired to a piece of land so that they could accompany their children to get touch the soil, grow vegetables and enjoy the changing seasons. Where there is a land of green, there is light. With this in mind, I designed the layout centered on the green land with family living areas around in this narrow and long space. The design concept is akin to the “tiânn” (yard) in Sanheyuan. Sanheyuan is a traditional Chinese residential three-section compound and tiânn is the place for grain drying, bouquet, and family communication in the early times. Compared to the openness in the past, the tiânn-like land here is more hidden, serving as a modern Sanheyuan. The lobby, living room, kitchen, dining room to tatami room correspond to the main building and “protecting dragons” (hùlóng, the wings of Sanheyuan) on the left and right of the traditional residence, enclosing the “tiânn” exclusively to the family. With various window styles and the retreating layout, the light is led into the rooms and nature is within reach.
▼住宅立面,residence facade © Hey!Cheese
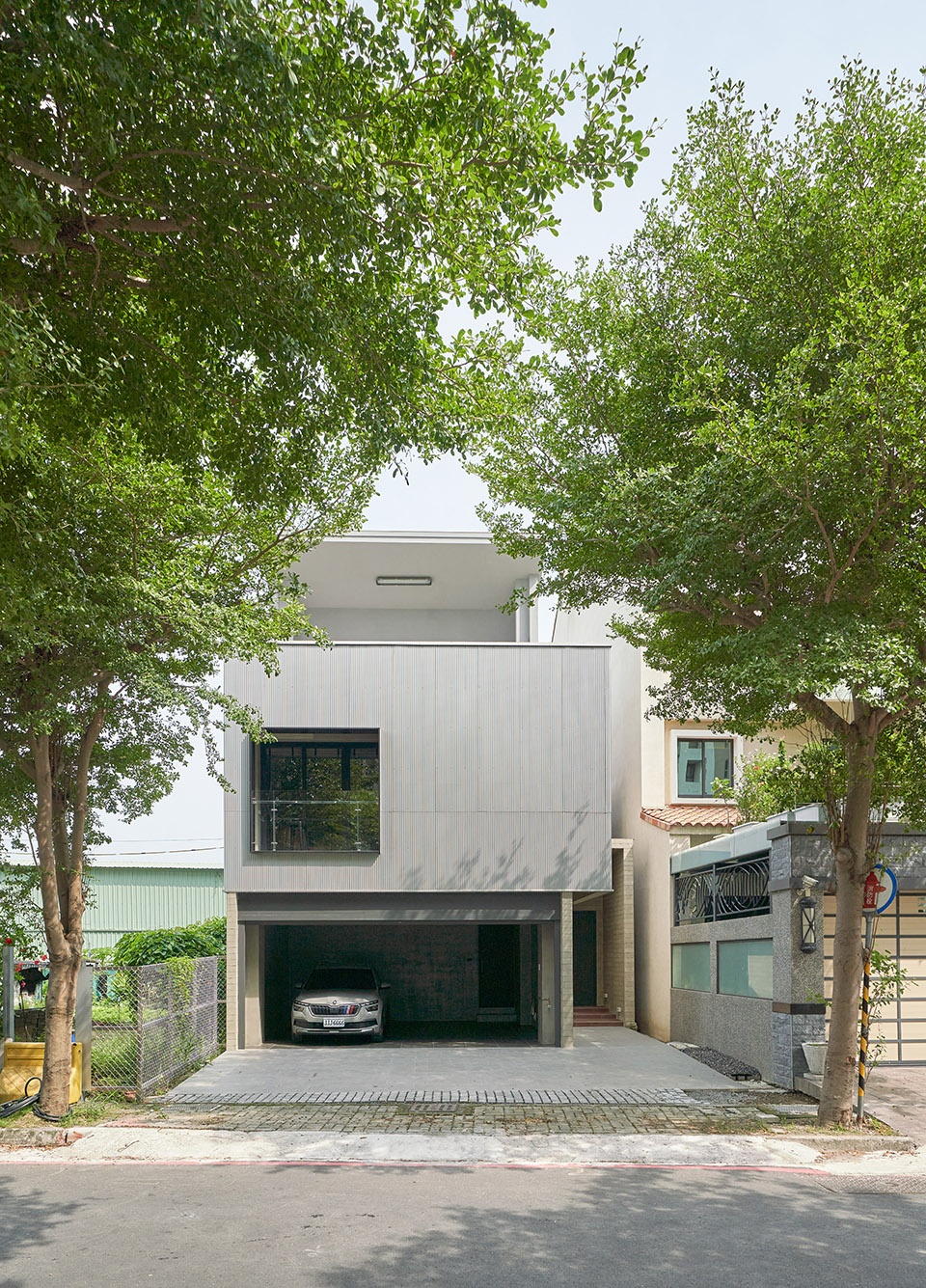
▼住宅入口,entrance of the residence © Hey!Cheese
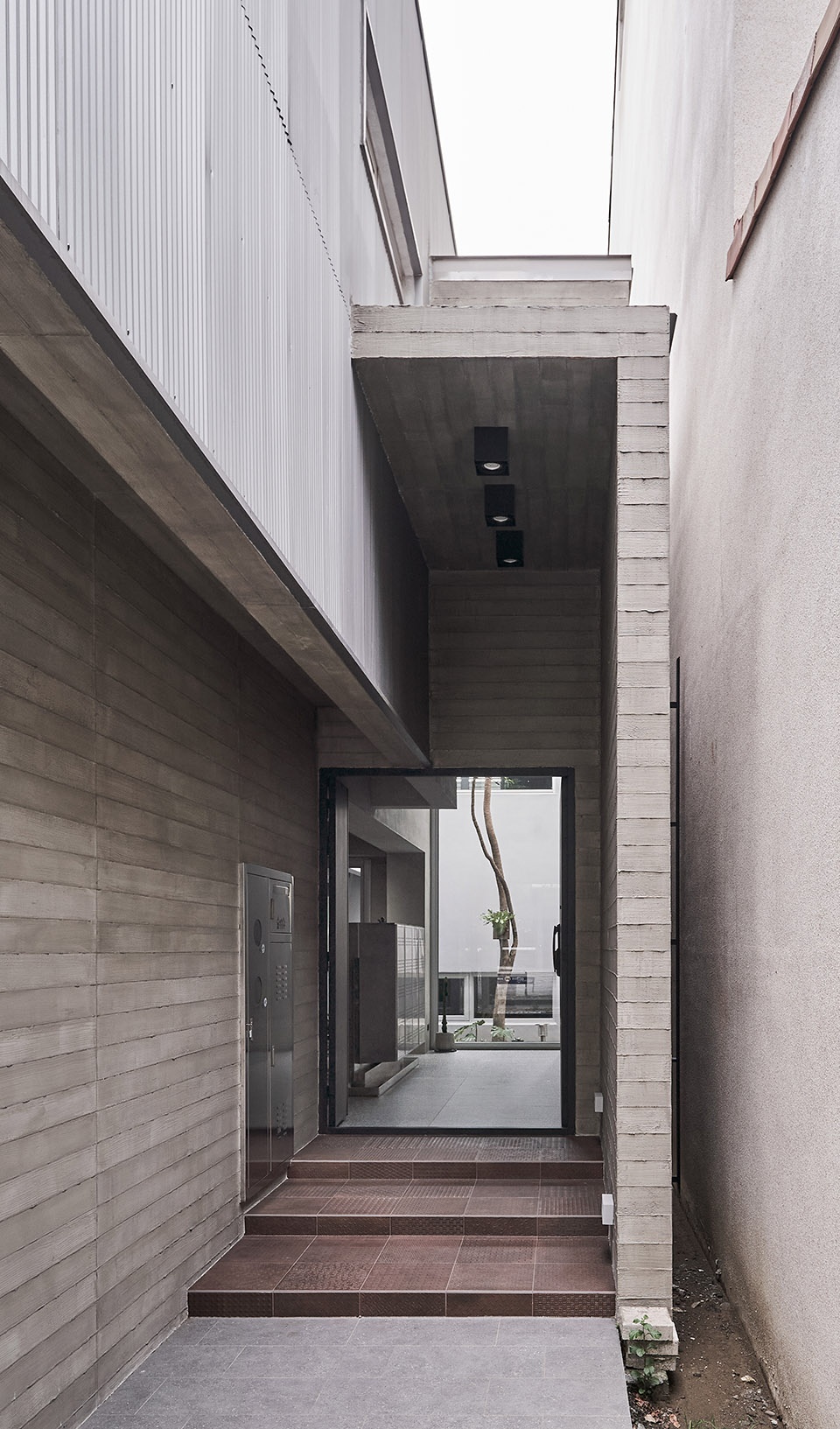
▼从入口玄关望向中庭,view from entrance lobby to the atrium © Hey!Cheese
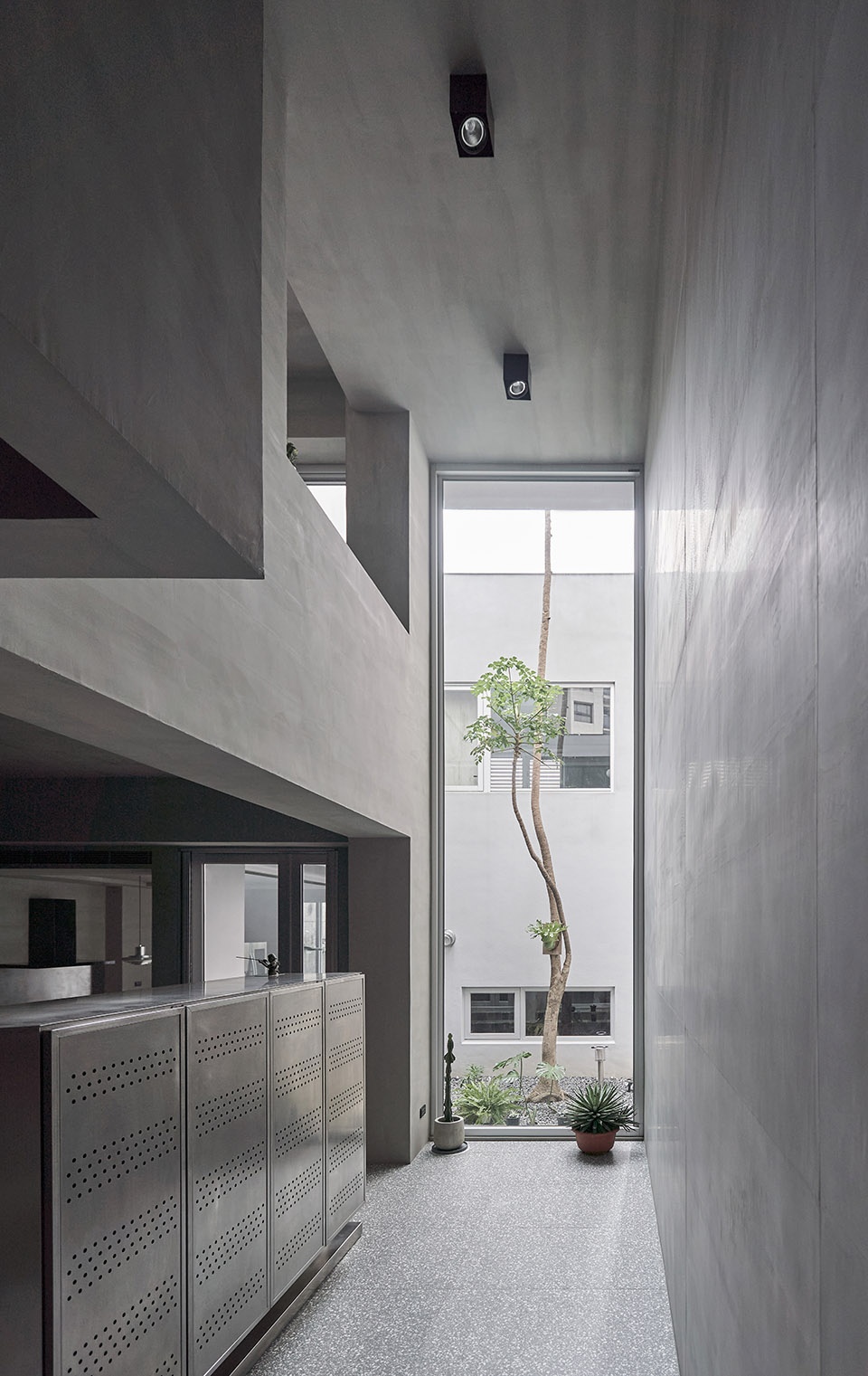
▼入口玄关概览,overview of the entrance lobby © Hey!Cheese
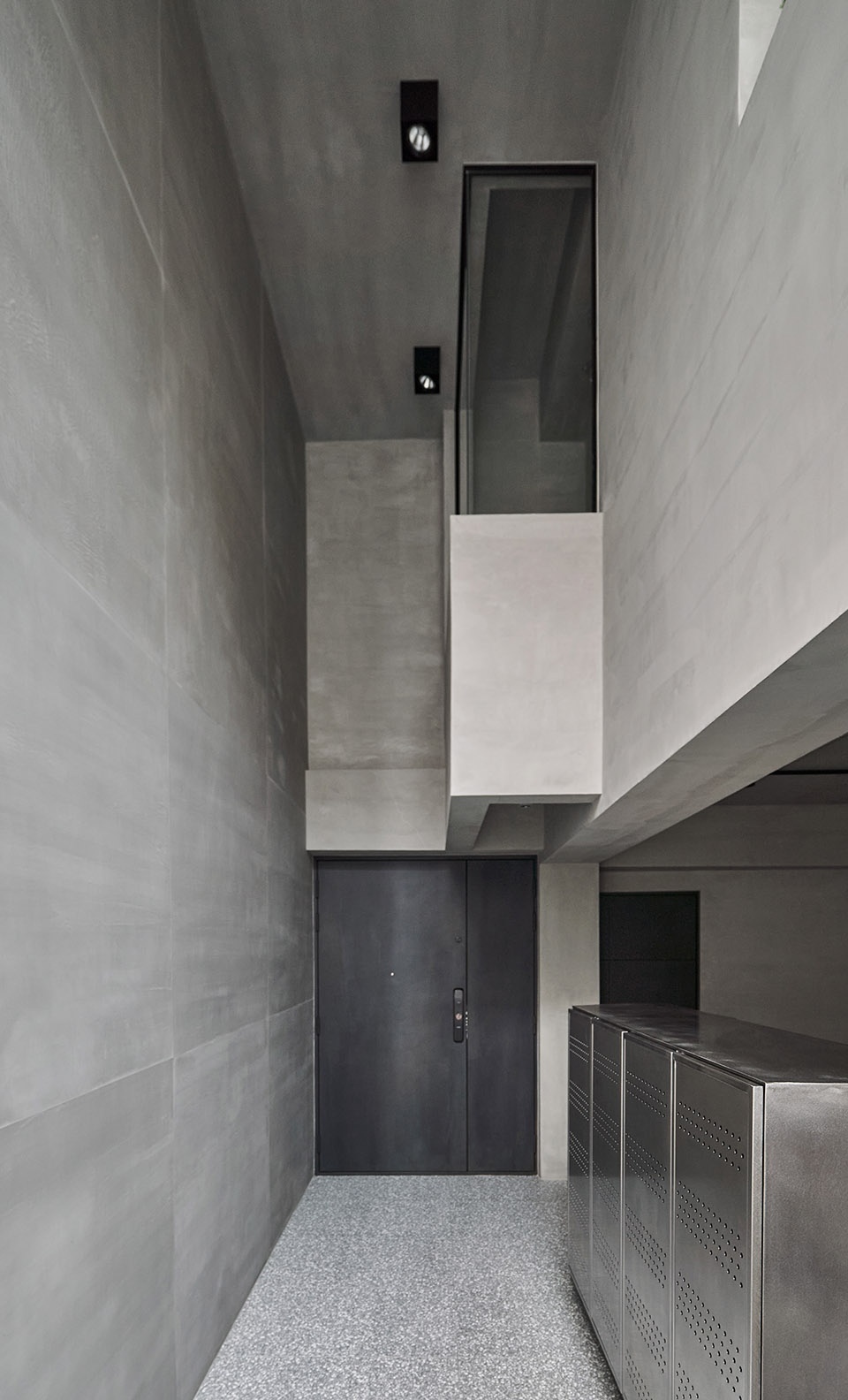
窗户是建筑的眼睛,内外风景各异,开窗位置和面积大小,取决于设计者想框选出什么画面,而格局的取舍是空间的留白,就像是一篇文章的段落,让视觉感官得以喘息,充足的采光和空气,让居住者和空间能够好好呼吸。从玄关一眼望去,局部挑高的落地窗外,坐落著一颗参天巨树,那里便是「埕」,营造独特的回家仪式感,侧边的气密门是通往室外桃源的入口,转角顺著阶梯而下,开放式厨房面向整片固定窗,少了多余的窗框线条,窗外风景一览无遗,宛如欣赏一幅会随著时间流动的画作,和室兼客房以低矮的观景窗取景,让埕的光线斜照入室,塑造静谧的休憩氛围,还有一座陈列上板植物的后花园,让阳光和绿意无所不在。
At the entrance, a tree in the tiânn can be seen through a partially elevated floor-to-ceiling window, providing a sense of ritual for coming home. The air tight door on the side is the entrance into the green land. Downstairs, the open kitchen on the corner features a whole fixed window without extra lines of window frames. One can have a panoramic view from the window as if he or she is watching a painting changing with time. The tatami room/guest room has a lower window, allowing natural light from tiânn to filter in, creating a serene and laid-back atmosphere. The backyard garden with plants on the board allows sunshine and greenery everywhere.
▼起居空间概览,overview of living space © Hey!Cheese
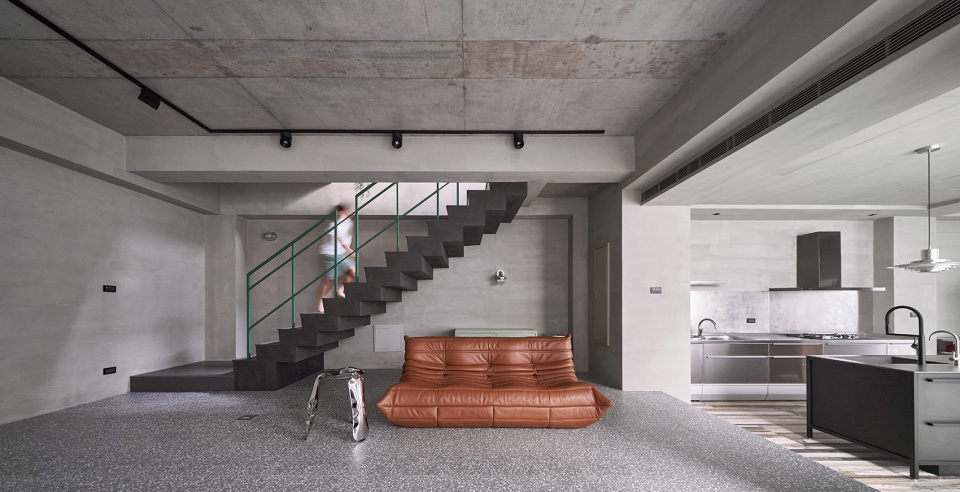
▼起居空间及中庭,living space and atrium © Hey!Cheese
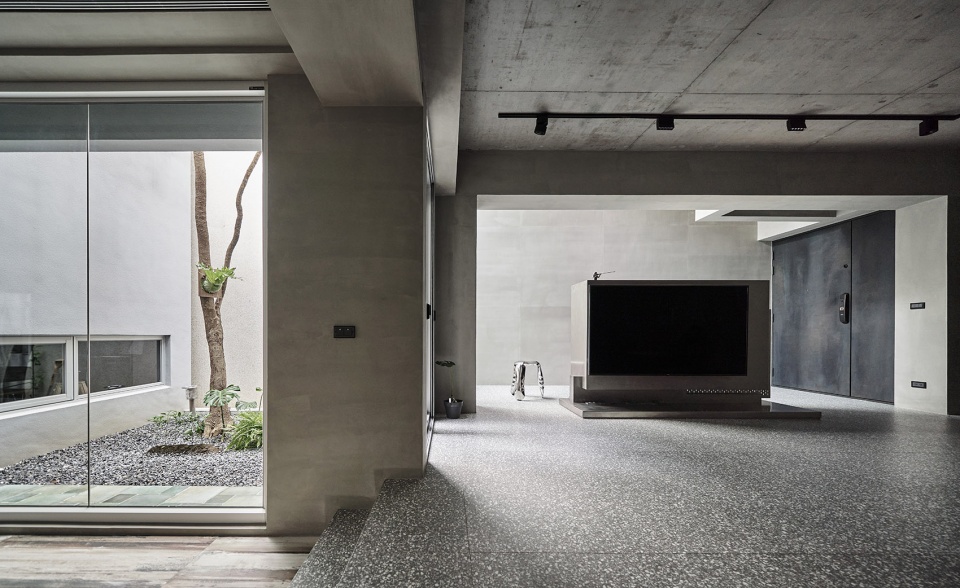
▼厨房区域概览, overview of the kitchen area © Hey!Cheese
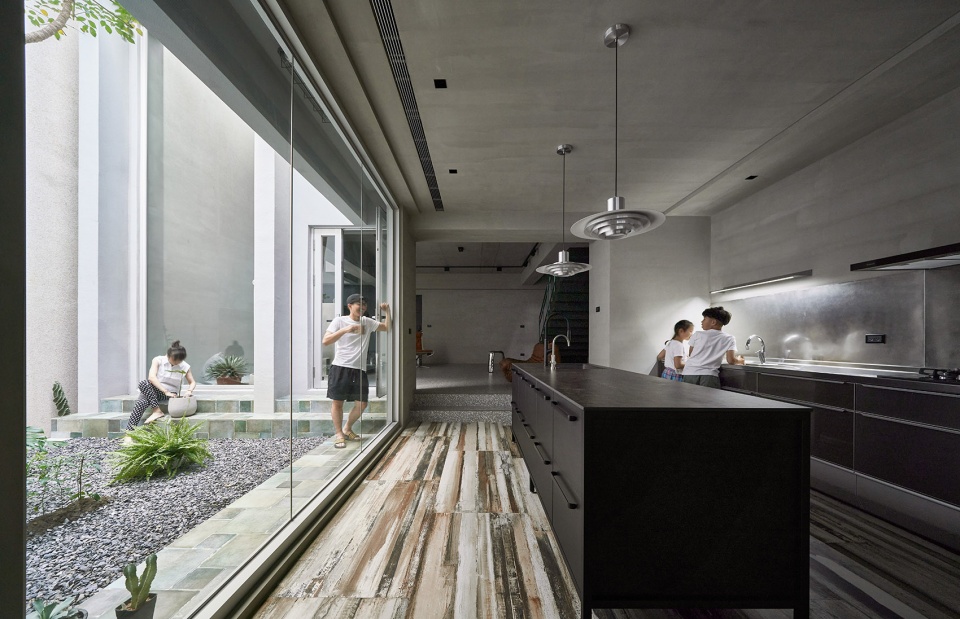
▼从起居空间望向餐厨区,kitchen and dining area viewing from living space © Hey!Cheese
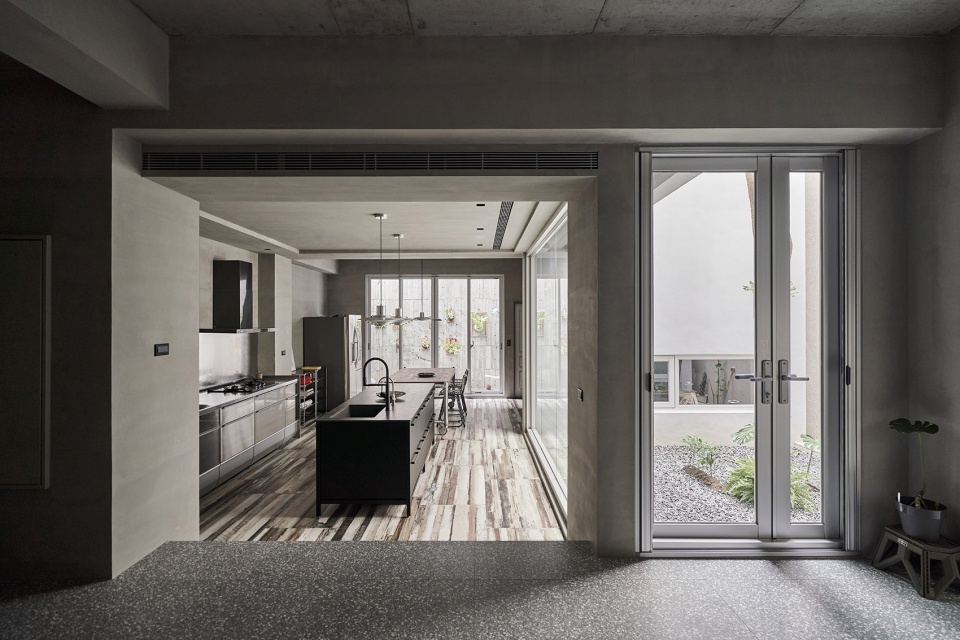
▼从餐厨区望向和室及中庭,view from kitchen and dining area to Japanese style room and atrium © Hey!Cheese
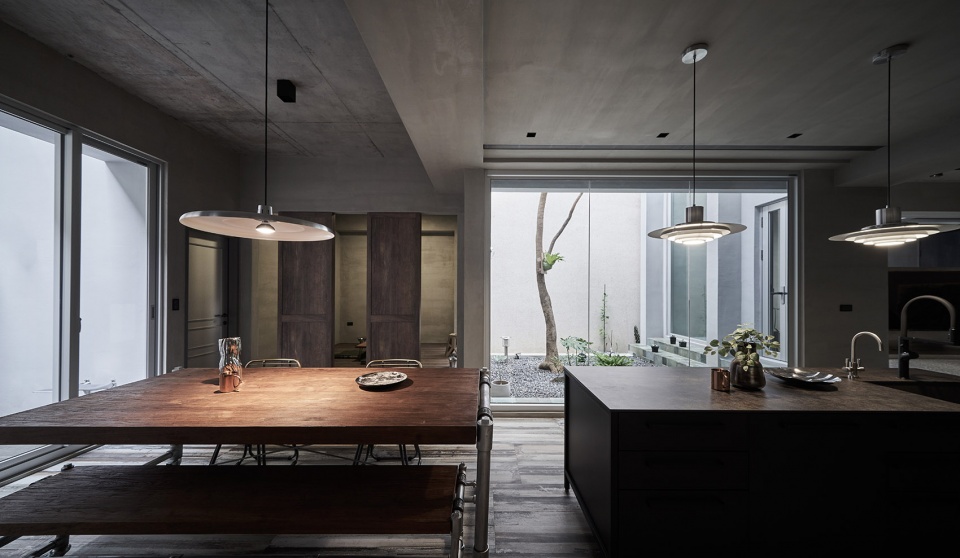
▼和室,Japanese style room © Hey!Cheese
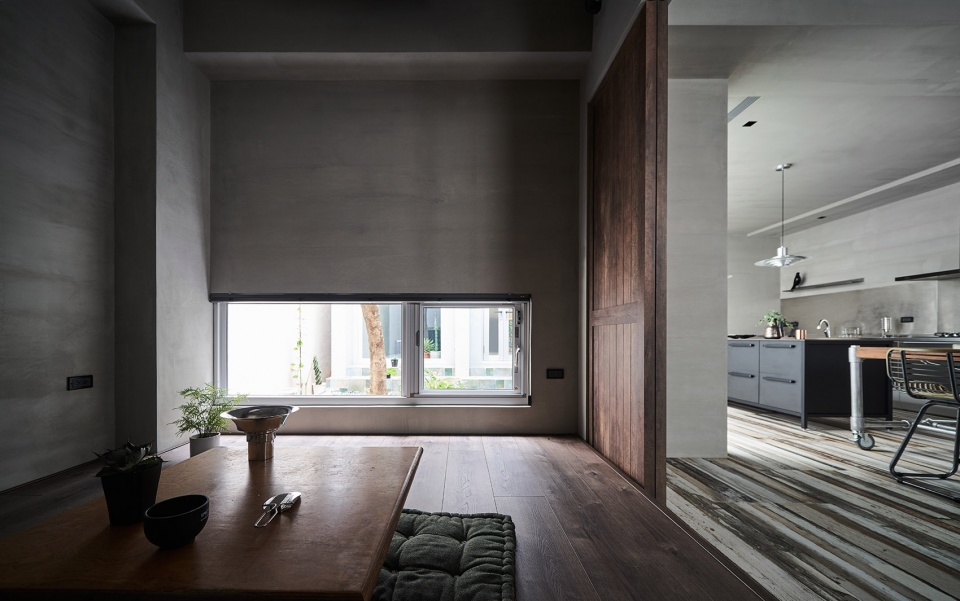
顺著楼梯来到二楼私人空间,内庭院从平面到立面贯穿整栋房屋,三面灵魂之窗,以不同视角观赏大树,像是《杰克与魔豆》故事中,主角沿路攀爬所见的风景各异,即使在主浴泡澡也能透过外凸角窗看见绿意,别有一番浪漫;每间房间和浴室的开窗位置,都是看著建筑模型和当地环境反复确认才定位,例如主卧因为面向大楼,为了隐密性只开了一扇落地窗,来取景对街的树梢小景。
Ascending the stairs to the private space on the second floor, the inner courtyard expands throughout the entire building, from the horizontal surface to the vertical elevation. The tree in the tiânn-like courtyard can be admired from windows on three different levels, and its verdant foliage is visible even from the master bathroom’s bay window, lending a romantic atmosphere.
▼二楼走廊,2F corridor © Hey!Cheese
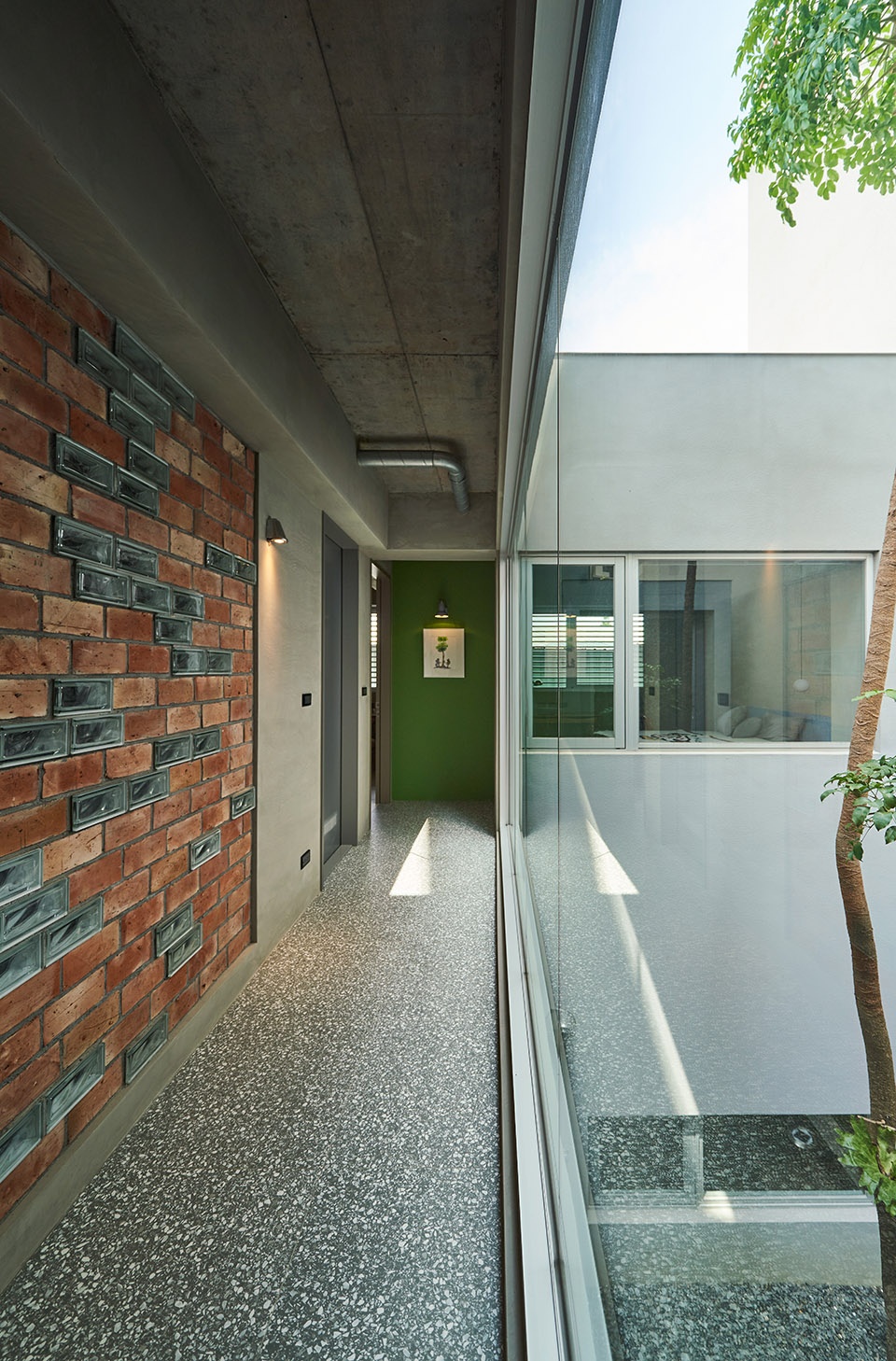
▼俯瞰中庭,aerial view of the atrium © Hey!Cheese
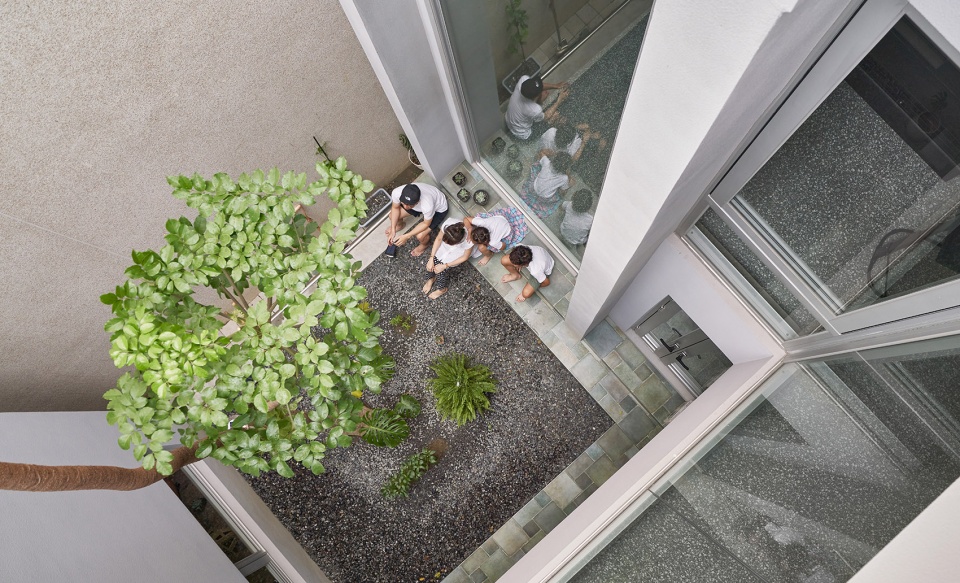
楼梯间的空地是设计的留白,舍去多隔一间房,留给人与人之间的距离美,以埕的自然之美串连主卧和两间小孩房,中间摆放一组书桌椅自成开放式书房,借由家具重新定义空间用途,打造舒适的居住环境,建立自在的相处关系;空地挑空至三楼的屋突空间,预留一隅作为神明厅或缓冲空间,自然光从露台洒下照亮二楼。
The open space between the staircases serves a design purpose, allowing the natural beauty of the courtyard to connect the master bedroom and two children’s rooms. The void is also open to the penthouse on the third floor, providing a corner space for an ancestor shrine or a buffer space for future use. The patio invites natural light to pour into the second floor, illuminating the area.
▼二三层通高空间用作开放式书房,double-height void connecting open study on 2F and penthouse on 3F © Hey!Cheese
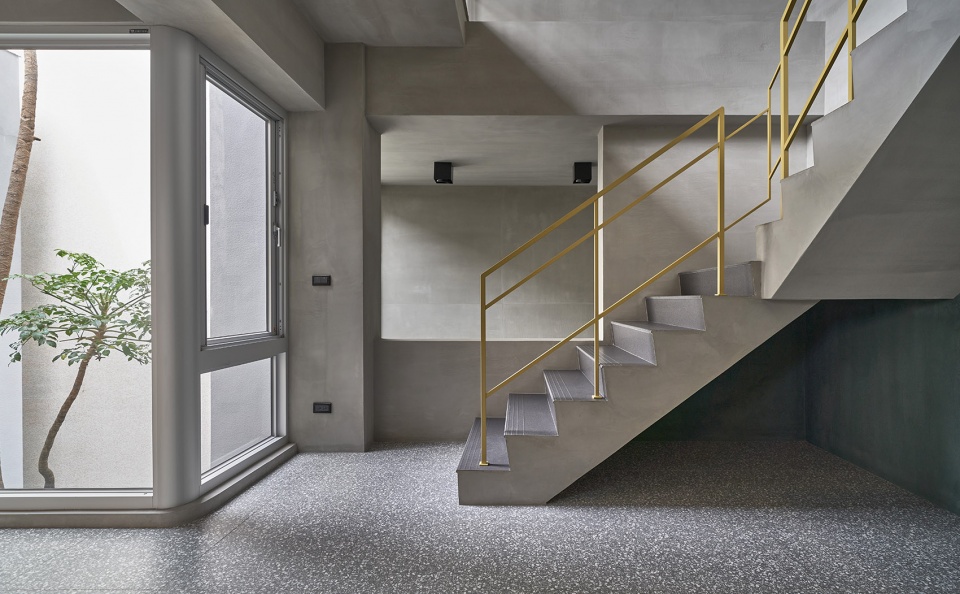
▼通高空间概览,overview of double-height space © Hey!Cheese
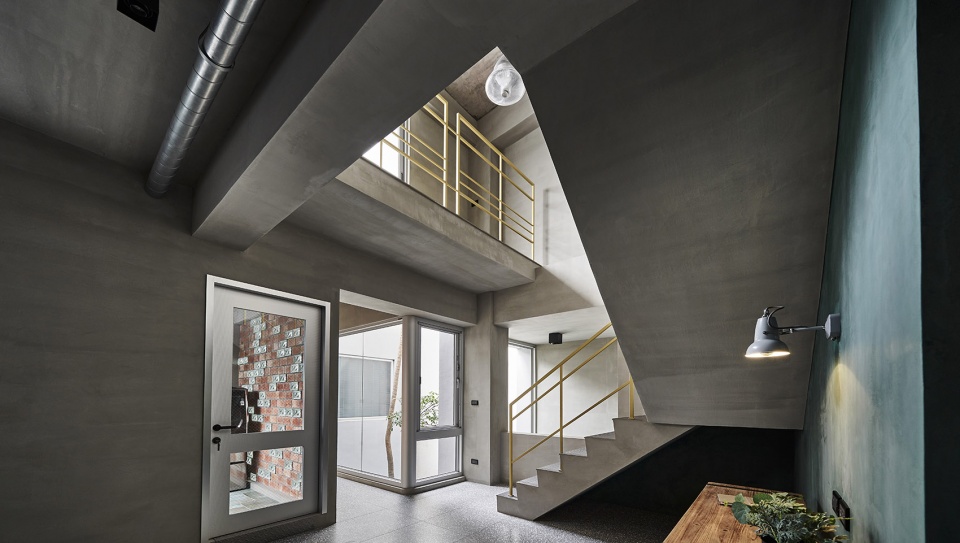
工作间和晒衣区则规划在二楼卧室之间,因为体会家事的辛苦,于是重新梳理生活动线,跳脱以往总是安排在一楼后院或顶楼的不成文规定,妈妈不必再跑上跑下,家人回到家或洗完澡,可以直接将污衣丢至洗衣间,并以红砖和玻璃砖砌墙,维持美观的同时,又能将自然光引进工作间,让家事因为有明亮的环境而不再那么沉闷。
The laundry space and clothes drying area on the second floor are a unique and unconventional design. Typically, these areas are found in the first-floor backyard or on the top floor in traditional Sanheyuan. However, with this arrangement, there is no need for moms to constantly run up and down to do laundry. Family members can simply leave their clothes in the laundry room upon returning home or after taking a shower. The space’s wall is constructed with red and glass bricks, not only for aesthetic purposes but also to allow natural light to flood the area. This bright environment not only enhances the overall appearance of the space but also makes housework less tedious.
▼从二层走廊望向开放式书房,view from 2F corridor to the open study space © Hey!Cheese
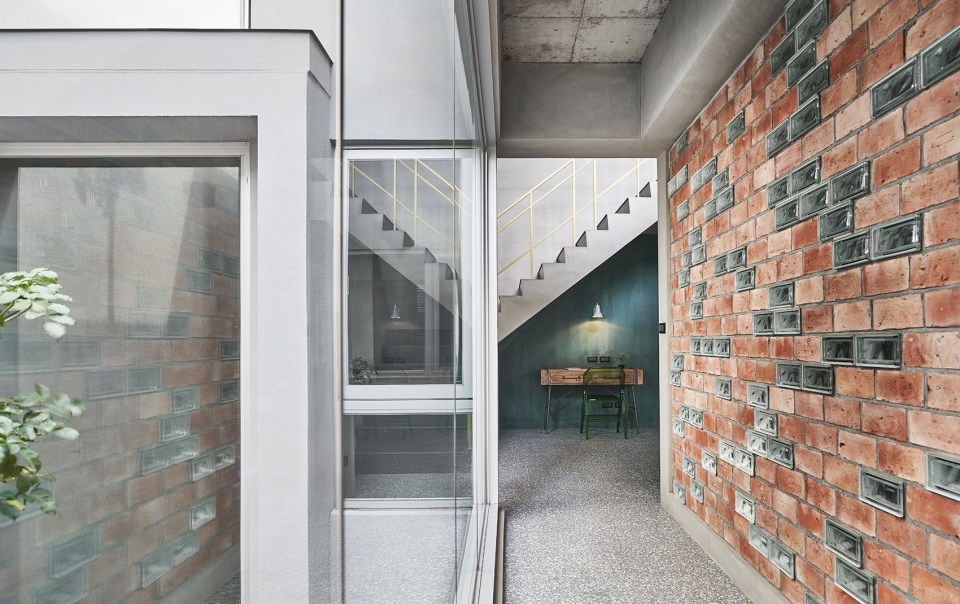
▼从卧室望向走廊及对面卧室,view from bedroom to the corridor and opposite bedroom © Hey!Cheese
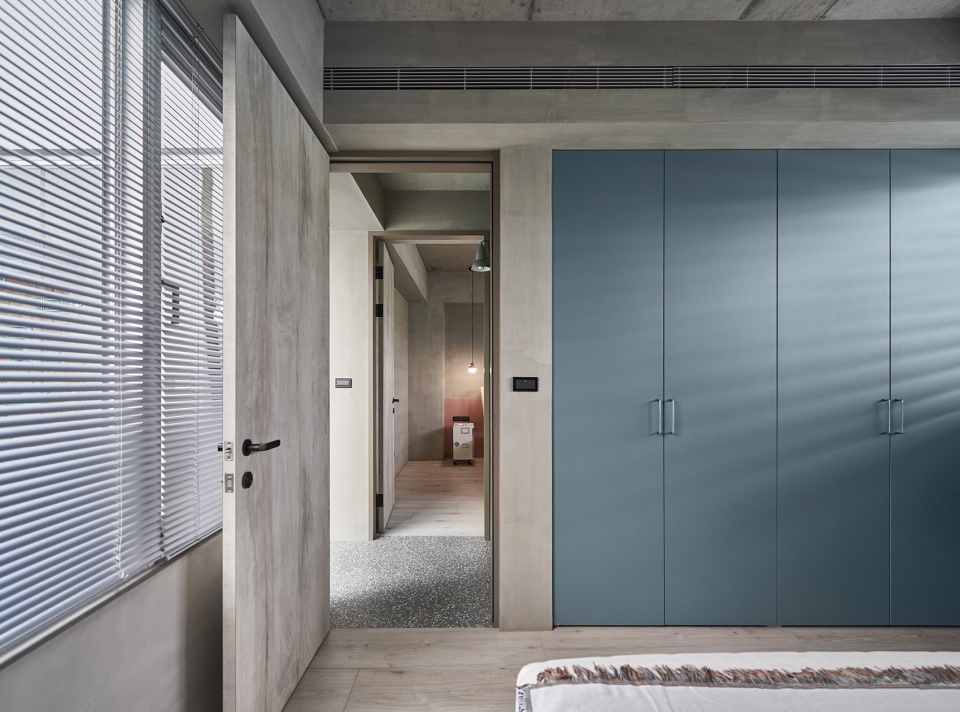
由内而外,安排好室内布局后,我以退为进,让建筑体退缩出一个前庭,再退了一个相对隐密的廊道,创造一种不言而喻的期待感,预告著门后的柳暗花明又一村;建筑造型从屋主喜欢的灰色和金属元素作发想,脑中有了现代主义的俐落线条和个性化想像,并在硬朗外型上,画一撇温柔的弧线屋顶,隐晦传达三合院斜屋顶的意象。
After finalizing the interior layout, I shifted my focus from the inside to the outside of the building. To create a sense of clear anticipation, I designed the front yard by retracting the body of the building and withdrawing a relatively hidden corridor, suggesting a beautiful world behind the door. The owners’ preference for the color gray and metallic elements served as my inspiration, resulting in neat modernist lines and personalized imaginative shapes on the facade of the house. In addition to the hard facade, a soft curve was added to subtly convey the image of the oblique roof from Sanheyuan.
▼从二层俯瞰入口玄关,aerial view of entrance lobby looking from second floor © Hey!Cheese
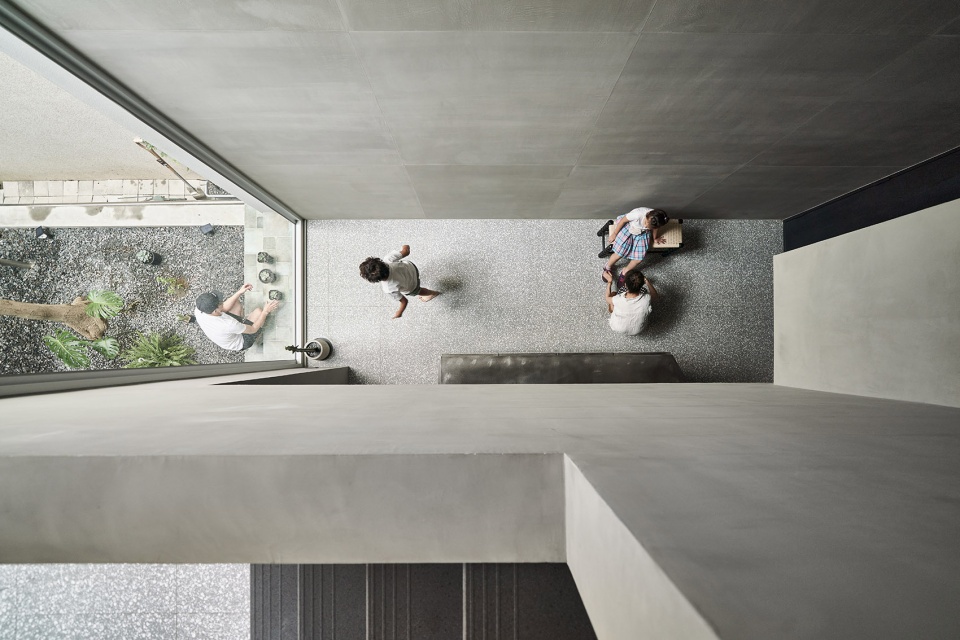
外观材质选用仿清水模涂料,以及阳极处理的金属浪板所组成,当时特别请师傅订制波形柔和、颜色现代的小浪板,以螺丝固定于建筑立面,一波接著一波,如何打钉打得水平整齐,收边收得细致平滑,在在考验师傅的功力;搭配仿木纹清水模,在一片片纹路清晰的木板结构中灌浆,待凝固后拆模,粗犷木纹烙印在水泥表面,与高雅的雾银色浪板,形成一种冲突美感,阶梯铺上锈铁花板砖,不同于浪板的金属花纹表情。一切看似稀松平常的材料,经过重新塑造后,又是新的面貌,譬如同一种食材,因为每一位厨师的烹饪手法不同,风味自然多变,魔鬼藏在细节里。
The façade’s texture is comprised of a raw concrete-effect plaster and anodized metal corrugated sheets. The roughness of the raw concrete, which features faux wood grain created by searing the wood grain onto the concrete surface, and the elegance of the misty silver corrugated sheets create a visually striking contrast. The stairs are paved with rusted iron pattern tiles, which differ from the expression of the metal pattern on the corrugated sheets. Although the materials themselves seem common, they are presented in a fresh and innovative way, giving them a unique and distinctive appearance.
▼儿童卧室概览,overview of the children bedroom © Hey!Cheese
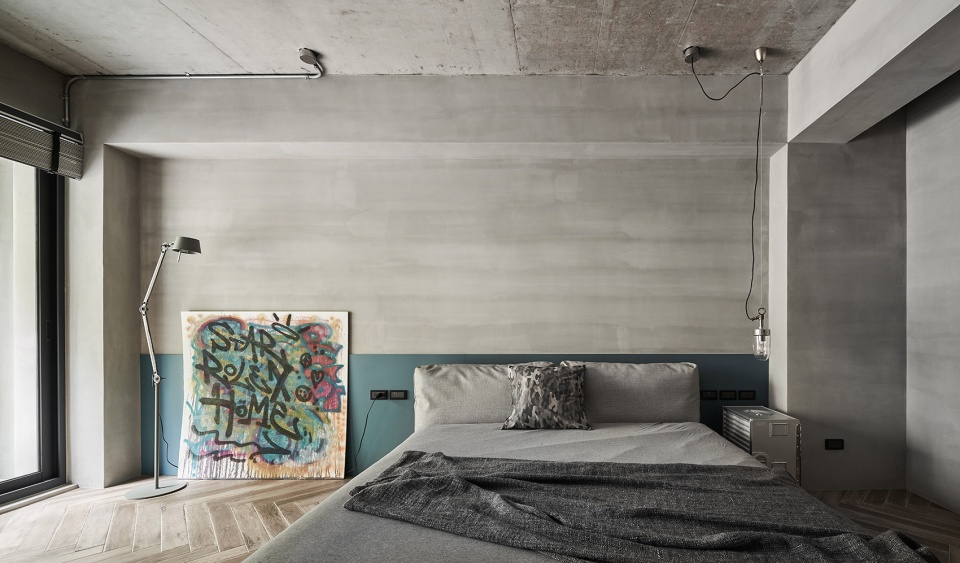
▼粗犷木纹烙水泥表面与仿清水模涂料,faux wood grain seared onto the concrete surface contrast with raw concrete-effect plaster © Hey!Cheese
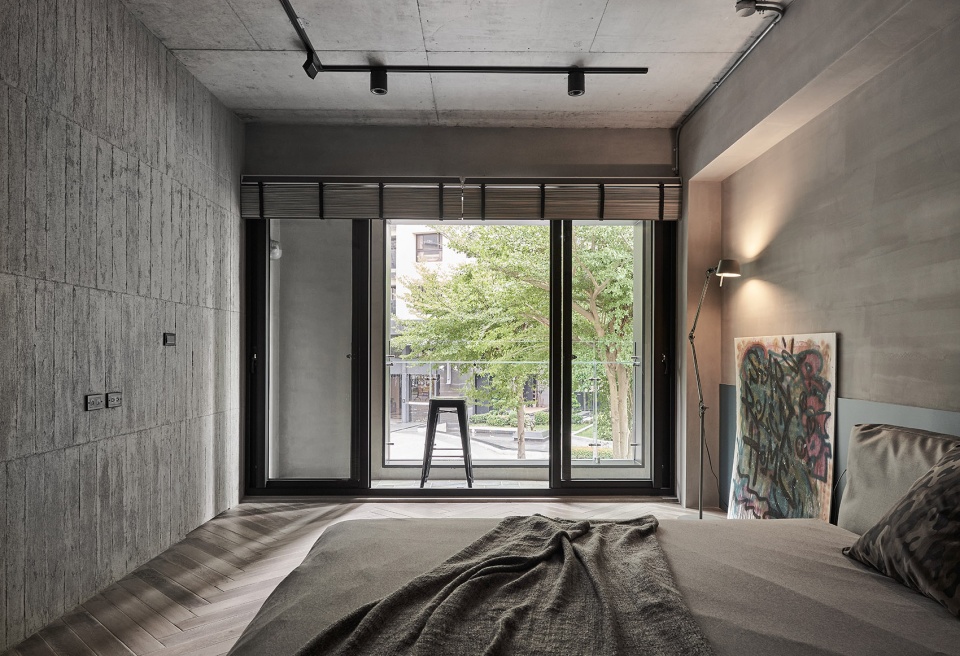
全室以水泥涂料晕染壁面,地面主要以磨石子铺陈,局部点缀跳色窑变砖和仿旧木纹砖,为灰度空间加上活泼色系,并透过降板的高低落差区分空间转换,而家具灯饰以屋主喜欢的金属表情为主轴,配上温润的实木与皮革调和冷暖色调。位在玄关和客厅之间的隔屏,是我们请金工师傅订制的复合式家具,表面采不锈钢抗指纹处理,集电视、视听器材、鞋柜、钥匙收纳四合一功能,将一般人眼中的电视墙家具化;不锈钢厨具和铝制吊灯的银色科技感,因为回收老柚木餐桌及斑驳的木纹地砖而变得温暖;和室则融入低矮的露营单品,增添休闲感。当时与屋主讨论材料与软装的过程,是一种双向的分享,感受和他们共筑新家的期待和幸福感。
The walls of the house are coated with smudged concrete plaster, and the ground is paved with terrazzo. For partial decoration, kiln-glazed variant tiles in bright colors and tiles with faux old wood grain add a vivid color scheme to the gray space. Additionally, the space is distinguished and alternated by the varying height differences of the lowered floor. The furniture and lighting is centered on metal expressions, which the owners prefer, and are accompanied by the warm tones of wood and leather to harmonize the cold and warm tones. The partition between the lobby and living room is a custom-made piece of compound furniture created by a metalsmith. By transforming the common TV wall into furniture, the multi-functional partition can store a television, visual and audio equipment, shoes, and keys. The recycled teak dining table and mottled wood grain tiles complement the silver touches of technology from the stainless kitchen wares and aluminum pendant light, creating a balance between warm and cool tones. Camping items are blended into the tatami room, adding a leisurely touch.
▼卫生间概览,overview of the bathroom © Hey!Cheese
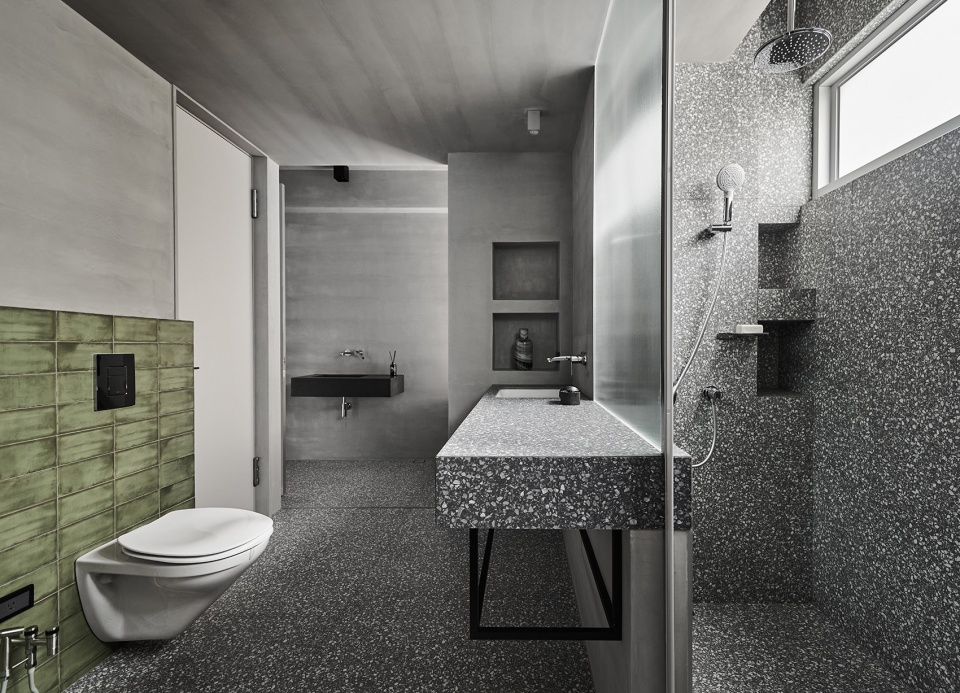
▼水泥涂料墙壁与水磨石地面,wall coated with smudged concrete plaster and ground of terrazzo © Hey!Cheese
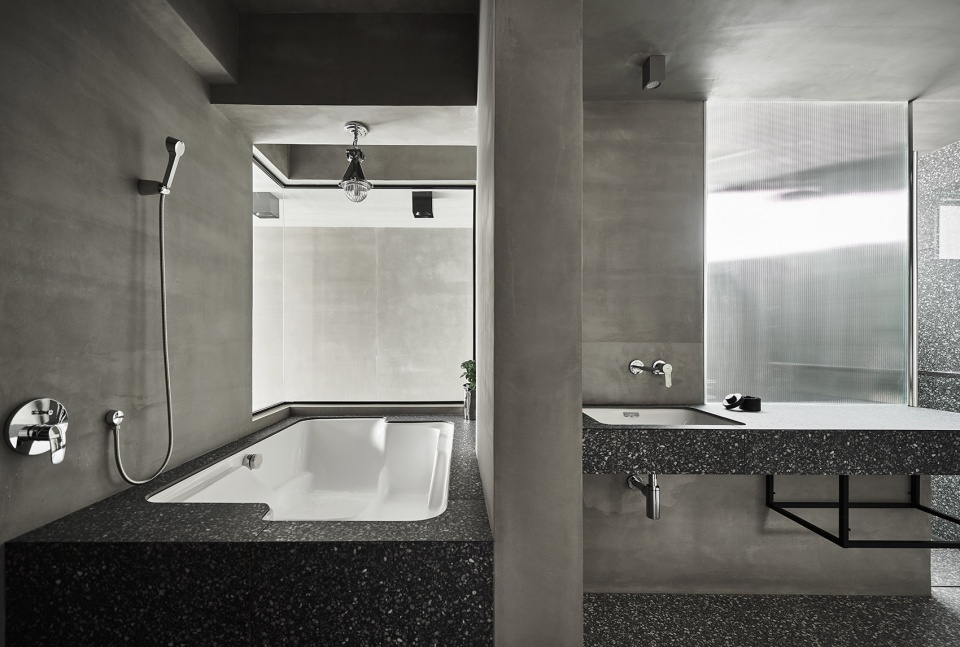
说起埕这颗树,祂有个福气的名字,名为旺旺树,当初验收建物使用执照时,不仅外观材质、门窗须安装好,树苗也要先种下,经历几年尘土飞扬,祂和我们一起见证这个家的成长,长得高耸又美丽,最近还发现小鸟在树梢上筑巢,很高兴这里已适合居住,在树下,屋主带著孩子们一起种植香料植物,试验的过程是难能可贵的经验和回忆。
▼屋主和孩子们在“旺旺树”下活动,The homeowner and the children are playing under the “Wang Wang” tree © Hey!Cheese
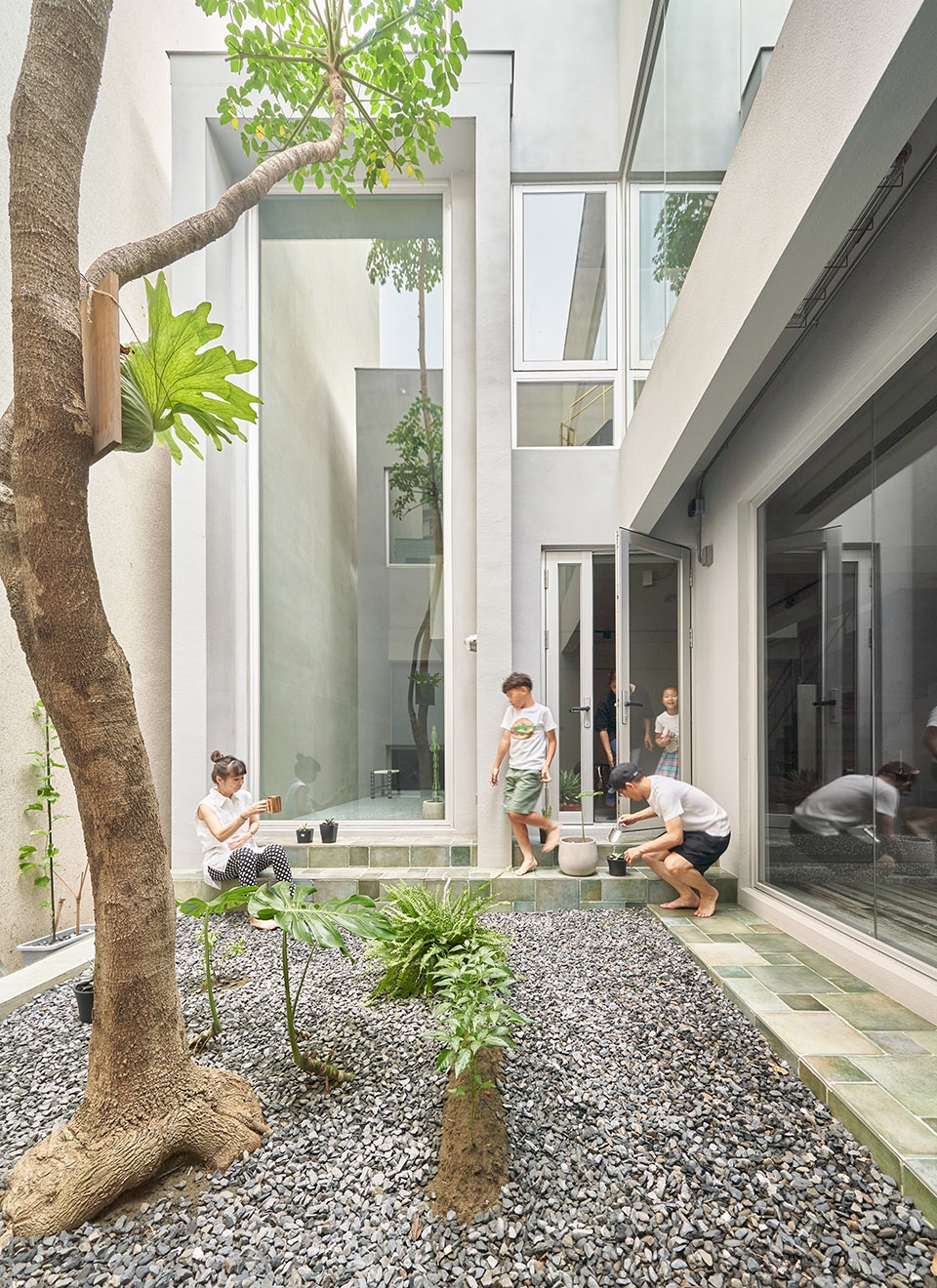
时光荏苒,从室内设计到建筑,我们的悉心灌溉也结成了美丽的果实。设计是先理性而后感性,梳理好生活机能与动线后,再提升至心灵层面,如何让「家」生活得自在且幸福,需要设计师与屋主一同用心感受,由衷感谢屋主对我们的深信不移,相信美好的作品,都值得用心对待。
As time passes, our efforts in both interior design and architecture have resulted in a beautiful outcome. Design requires a sense of practicality before aesthetics, where the living functions and flows are sorted out before elevating the spiritual aspect. It takes both the designers and owners to feel from the heart and realize how to live a fulfilling and joyful family life. We are grateful to the owners who believed in our vision, and we believe that great works deserve to be treated with care.
▼夜景外观,appearance at night © Hey!Cheese
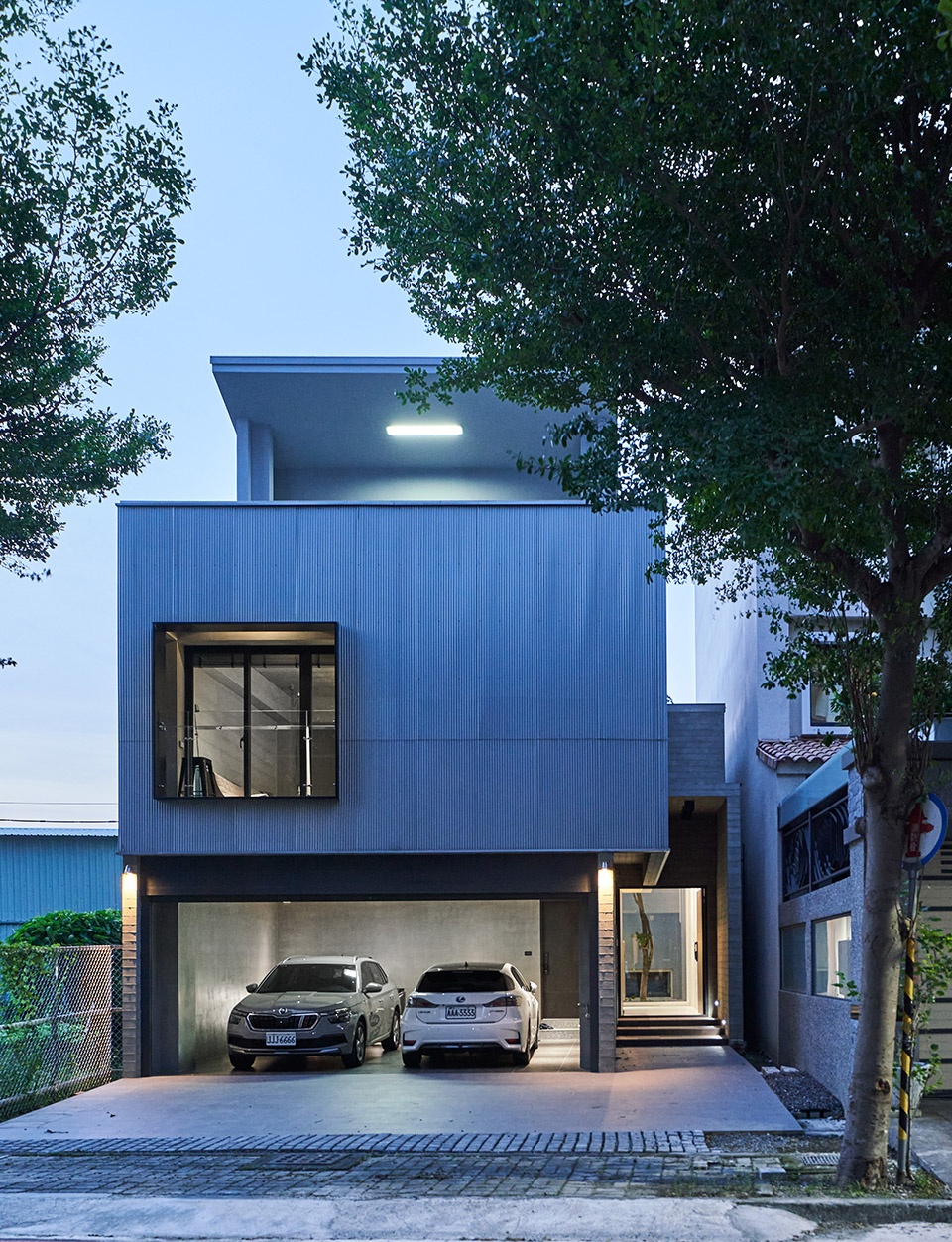
▼一层平面图,1F plan © HAO Design
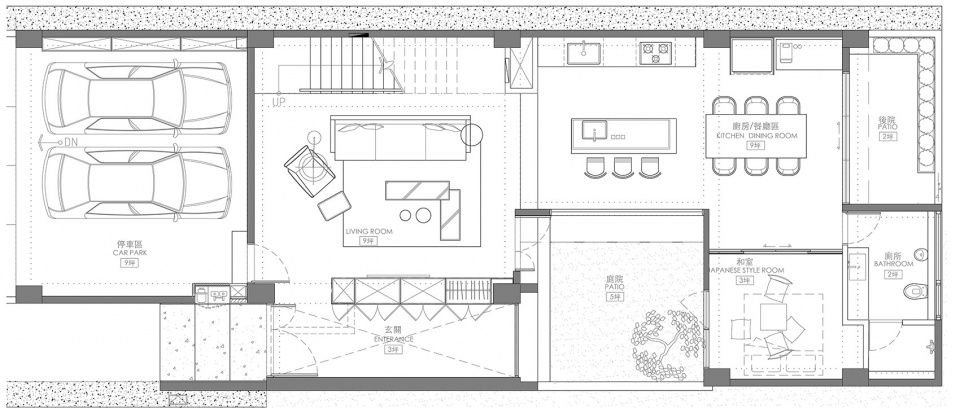
▼二层平面图,2F plan © HAO Design
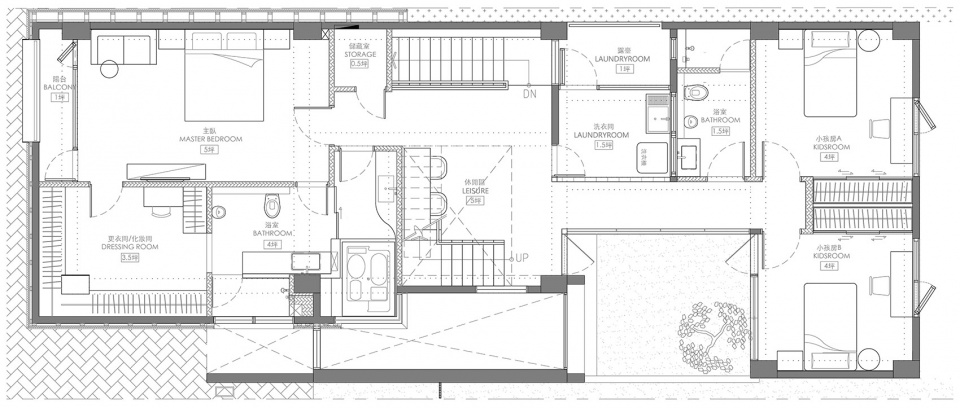
▼三层平面图,3F plan © HAO Design
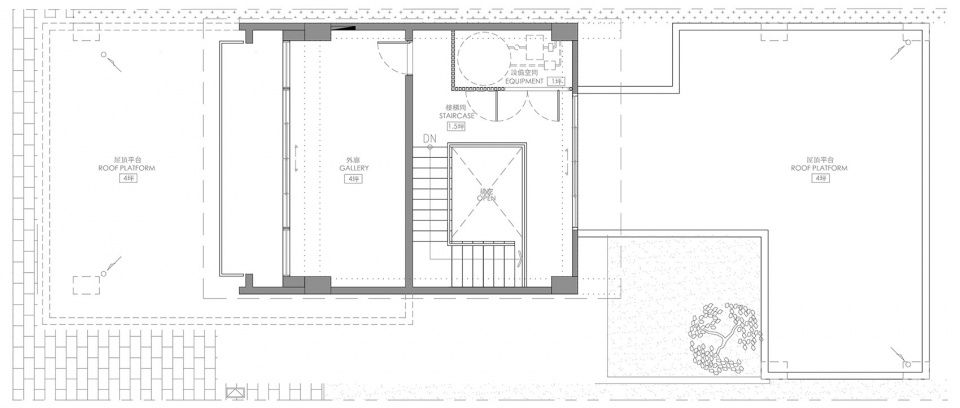
▼立面图,elevations © HAO Design
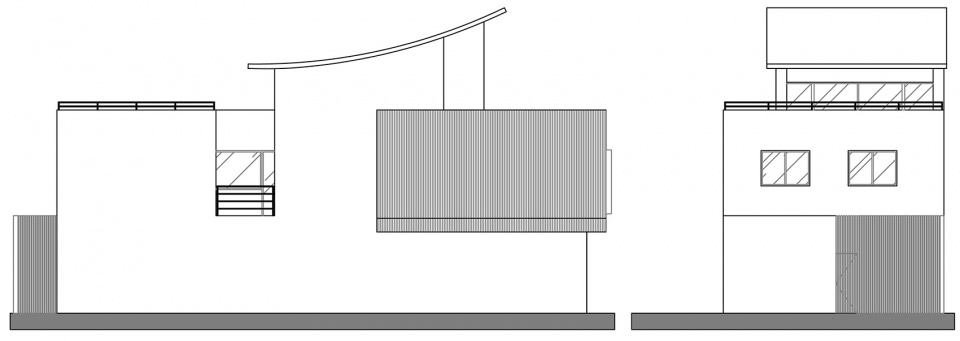
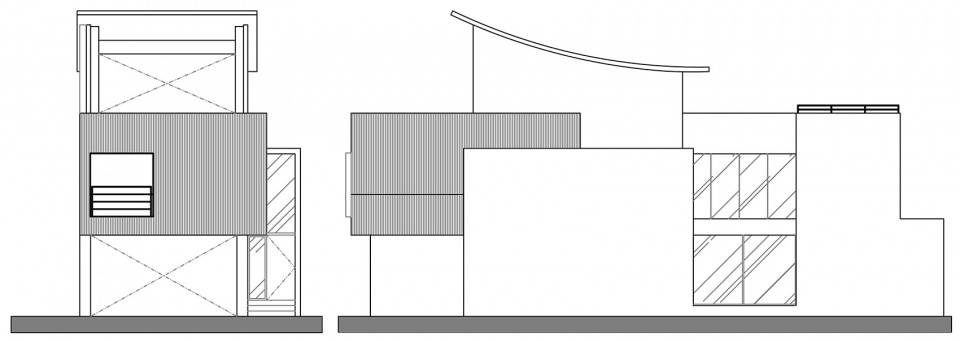
▼剖面图,sections © HAO Design
