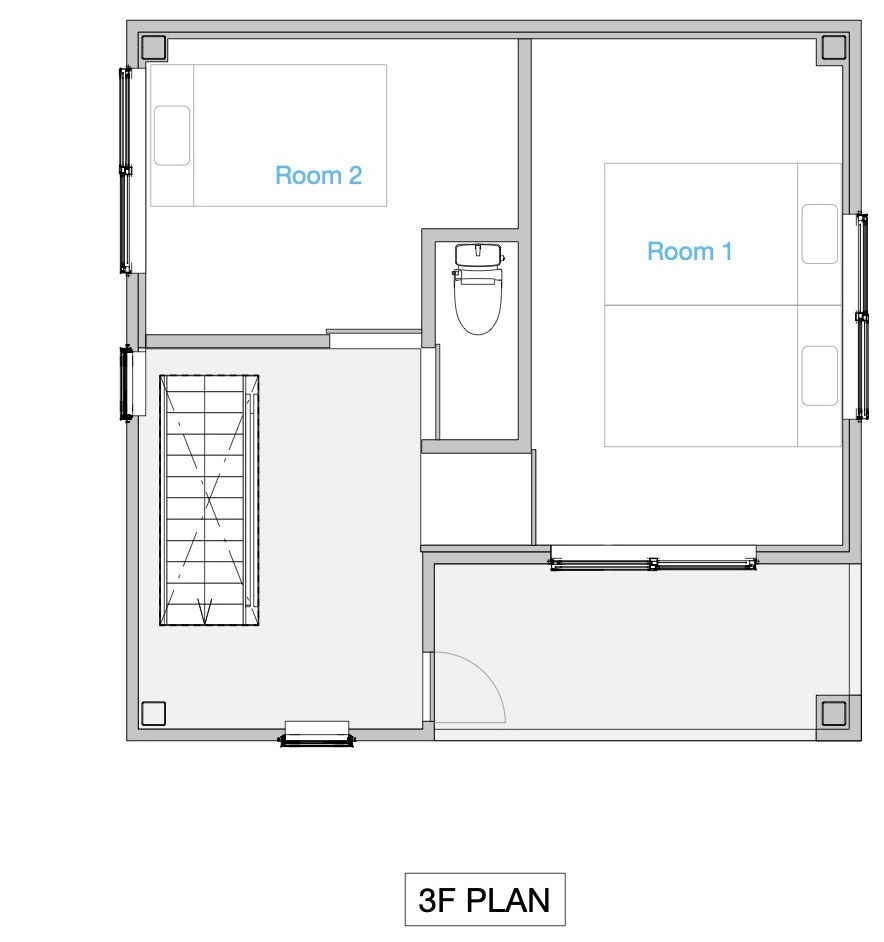

这是一栋钢结构框架的三层住宅改造。
This is a renovation of a three-story steel-framed house.
▼住宅外观, extrior view of the house © Norihito Yamauchi
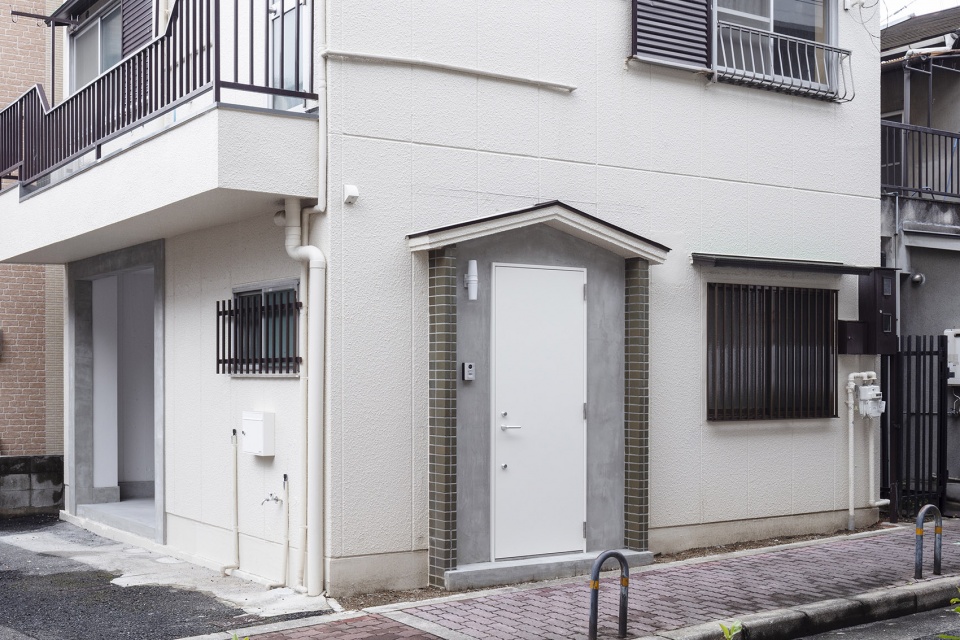
我们第一次访问这栋建筑时,内部已经解体,露出铅丹色的柱子、横梁、楼板。建筑每层都包括一个阳台。各个楼层都有位置和大小不一的窗户,让人联想到曾经被分隔成一个个小房间的情景。到处都有采光,感觉不到刻意的效果,是非常有魅力的空间。
At the time of our first visit to the property, the interior had already been dismantled, revealing Etruscan reddish columns, beams and deck plates. The building consisted of an open plan with a balcony on every floor. Each floor had windows in different positions and sizes; making it possible to imagine the small rooms each floor was once separated into. The light coming in from the various openings made the space very attractive in its unintentional style.
▼住宅入口,main entrance © Norihito Yamauchi
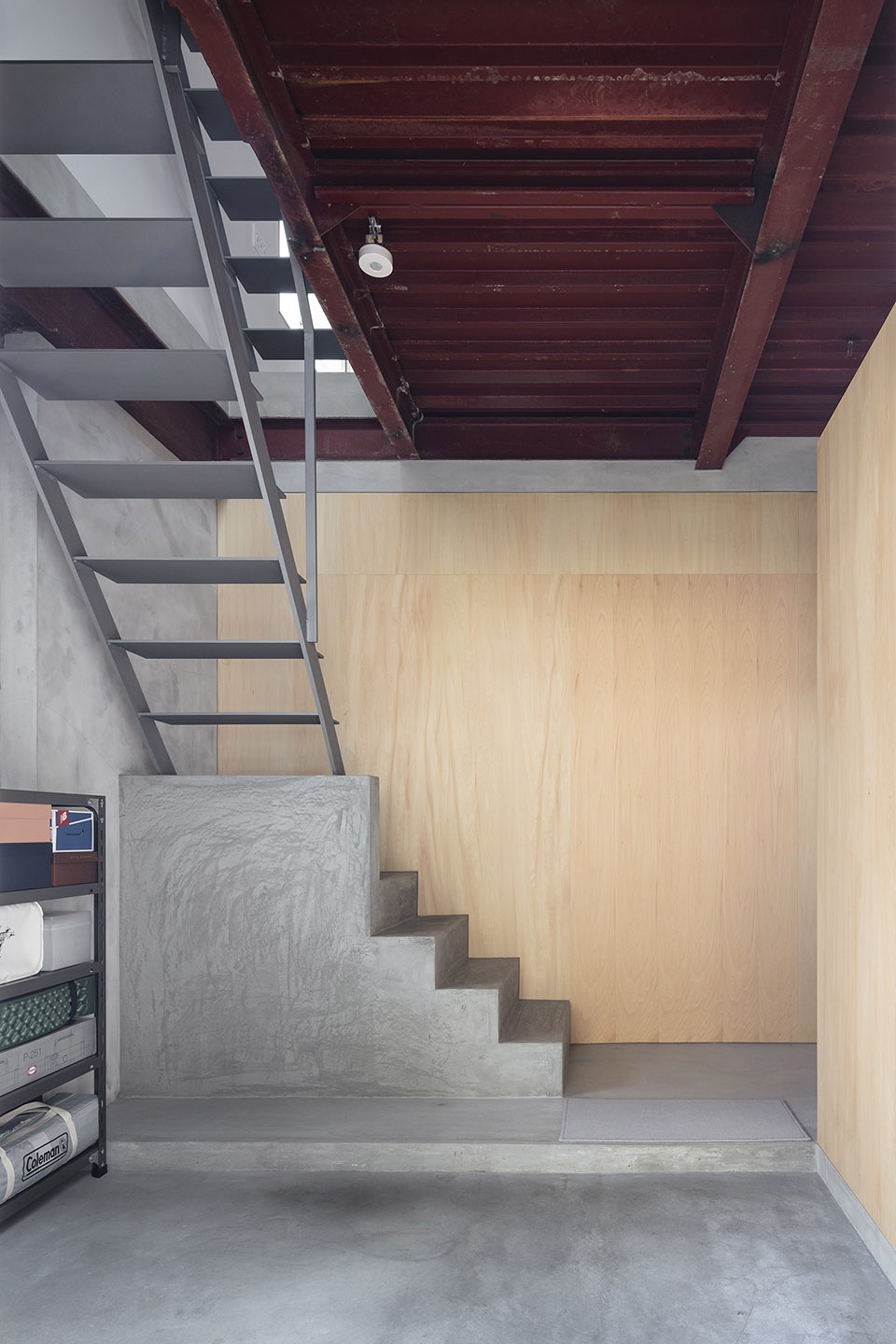
▼一层楼梯细部,detail of the first floor staircase © Norihito Yamauchi
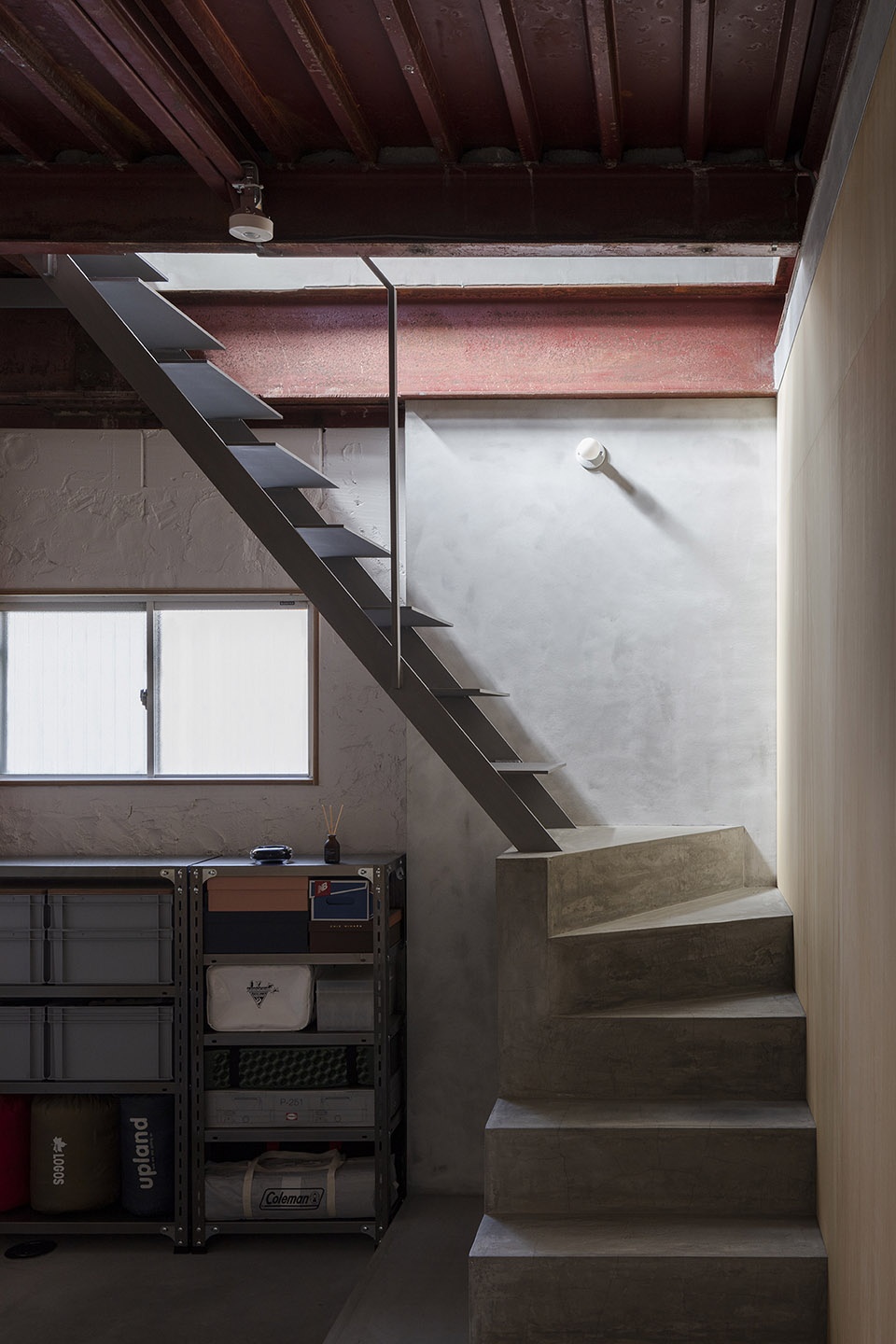
▼一层走廊, first-floor corridor © Norihito Yamauchi
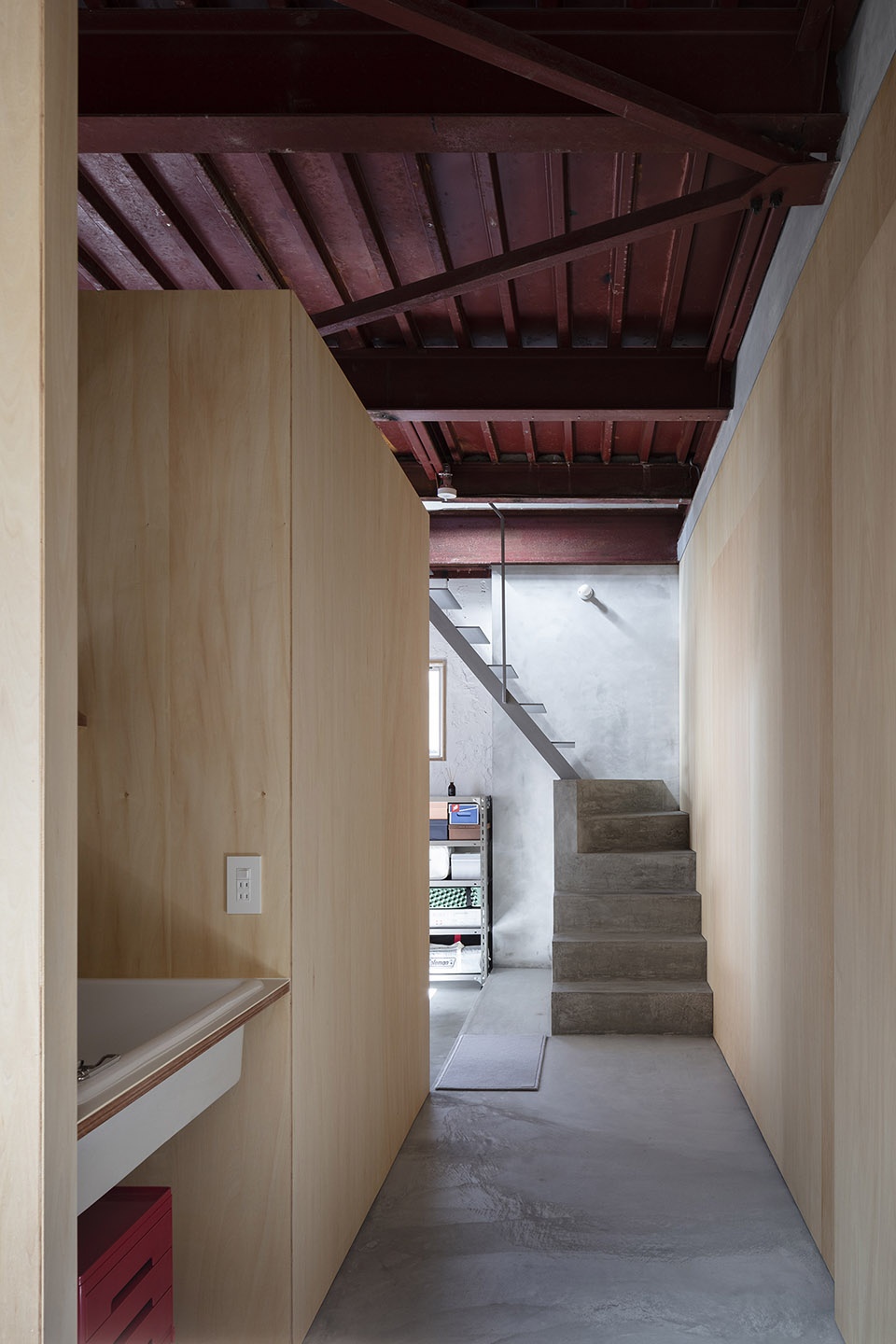
▼一层楼梯望向窗户,first-floor window viewing from staircase © Norihito Yamauchi
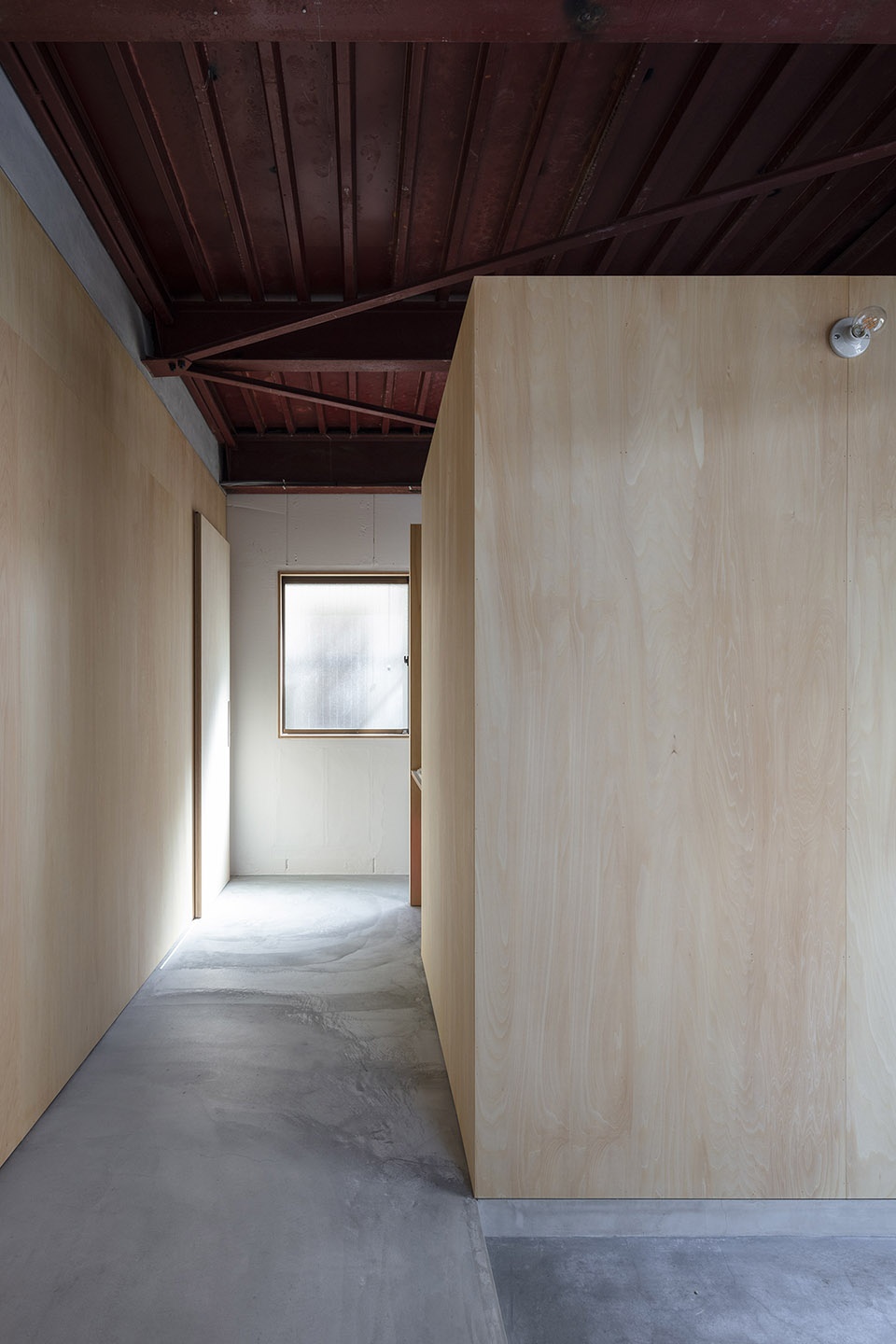
业主希望少带东西,只被自己喜欢的家具包围着,过简单的生活。我思考能否赋予这个单调的空间以多样性,创造出简单但又丰富的空间。着眼于二、三楼的室外阳台,用楼梯把它们和一层的混凝土地面连接起来,从而形成立体化的土间结构(土間,一般指日式住宅首层的下沉裸露素土或混凝土地面,编者注)。方案计划在各楼层配置诸如储藏室、厨房、地毯、卧室、楼梯等生活必需的功能,围绕多层化的土间地面布置家具。
▼轴侧分解图,图中灰色区域即为土间混凝土地面,exploded axonometry, concrete floor marked as grey area © Shimpei Oda Architect Office
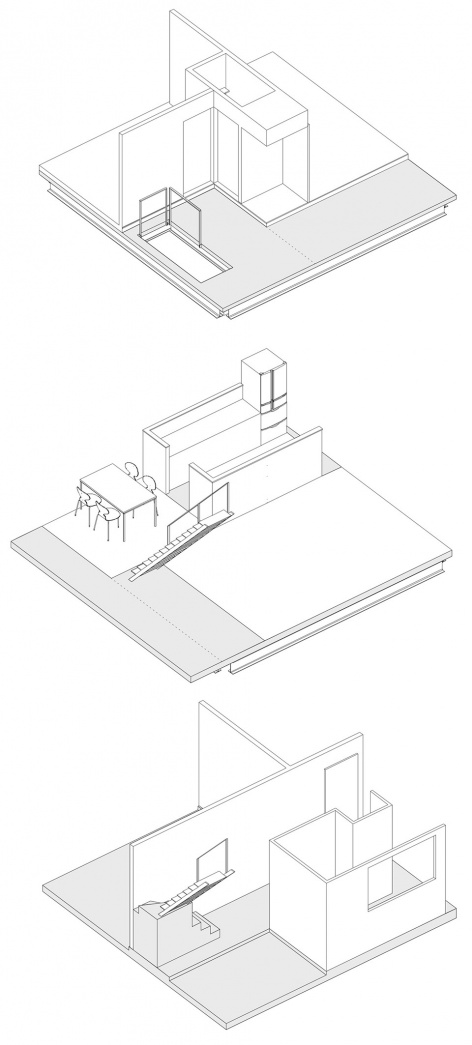
The residents wanted to lead a simple life, with few possessions, surrounded by their favorite furniture. I wondered how diversity could be added to this monotonous space to create a simple but rich space. With focus on the outdoor spaces, the balconies on the second and third floors were connected to the concrete floor on the first floor by a staircase, creating a spatial composition in which the concrete floor becomes three-dimensional. Each floor is planned to have functions necessary for daily life such as a storage room, kitchen, carpet, bedroom, and stairs, arranged around the multi-leveled concrete floor so that furniture can be placed.
▼二层概览, overall view of second floor © Norihito Yamauchi
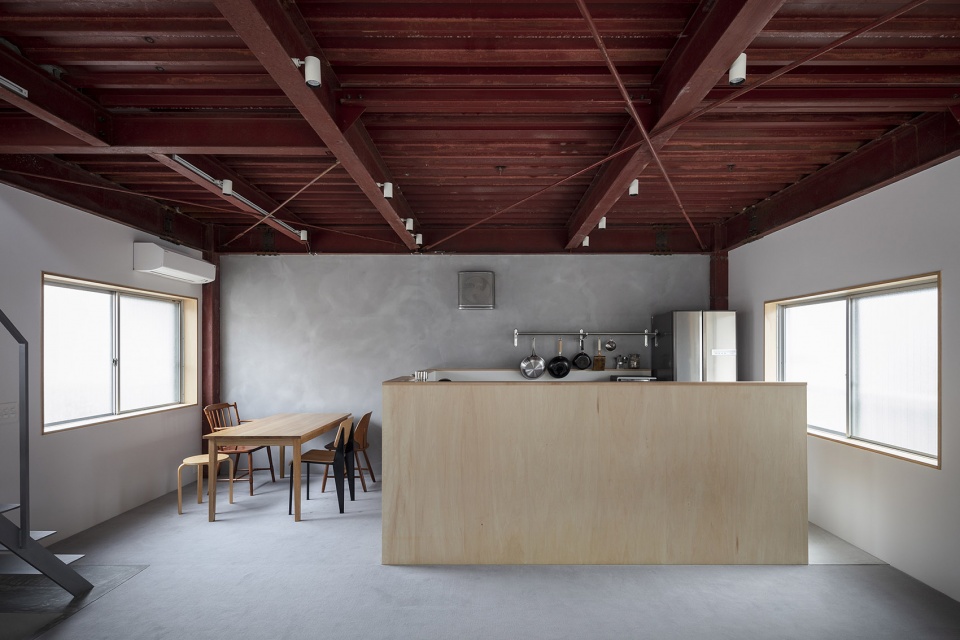
▼钢制楼梯连接多层混凝土地面, multi-leveled concrete floor connected with steel staircase © Norihito Yamauchi
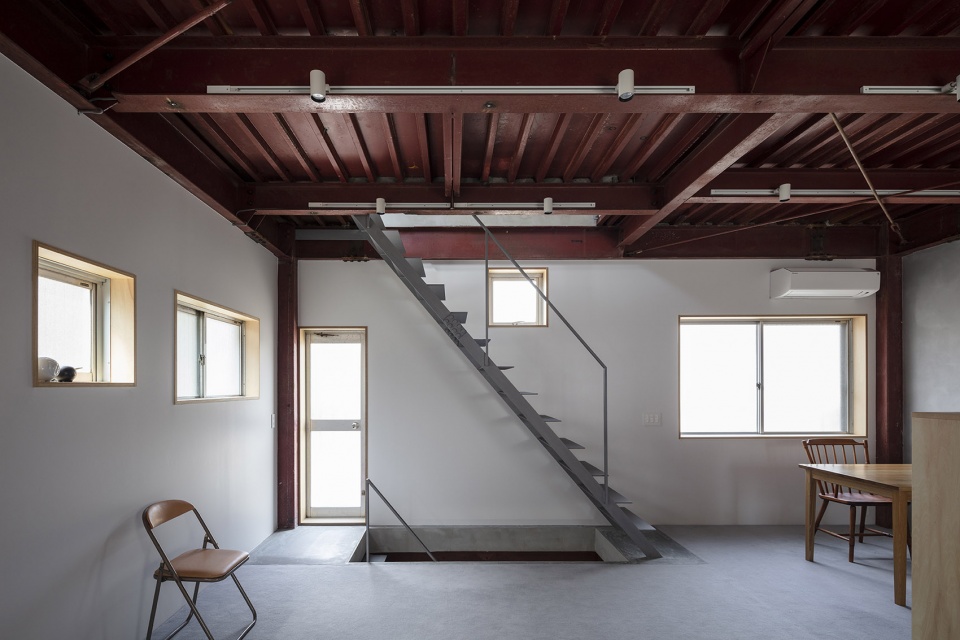
▼二层厨房与就餐区,dinning and kitchen area © Norihito Yamauchi
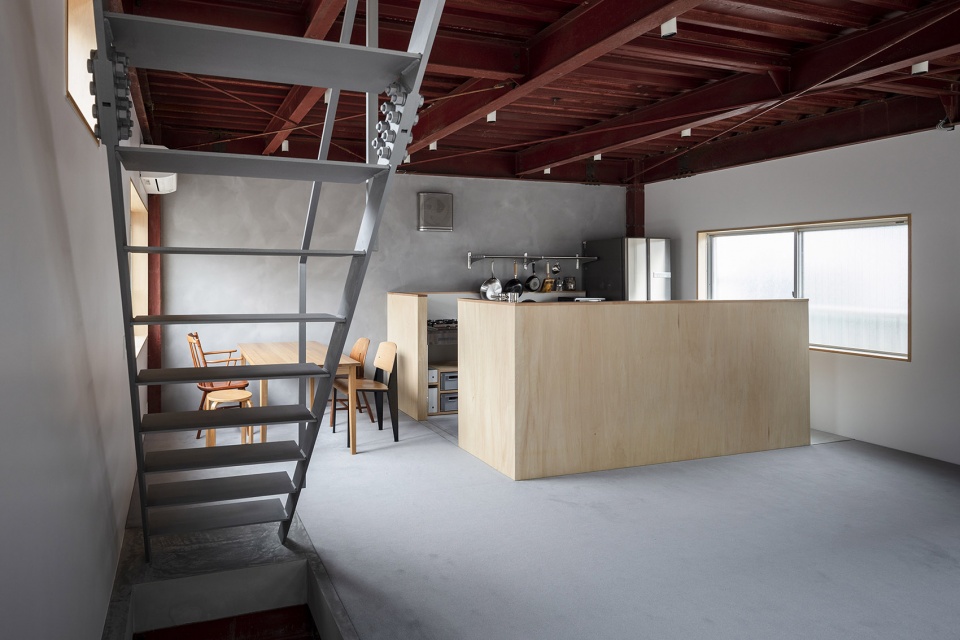
▼二层楼梯细部, detail of the second-floor staircase © Norihito Yamauchi
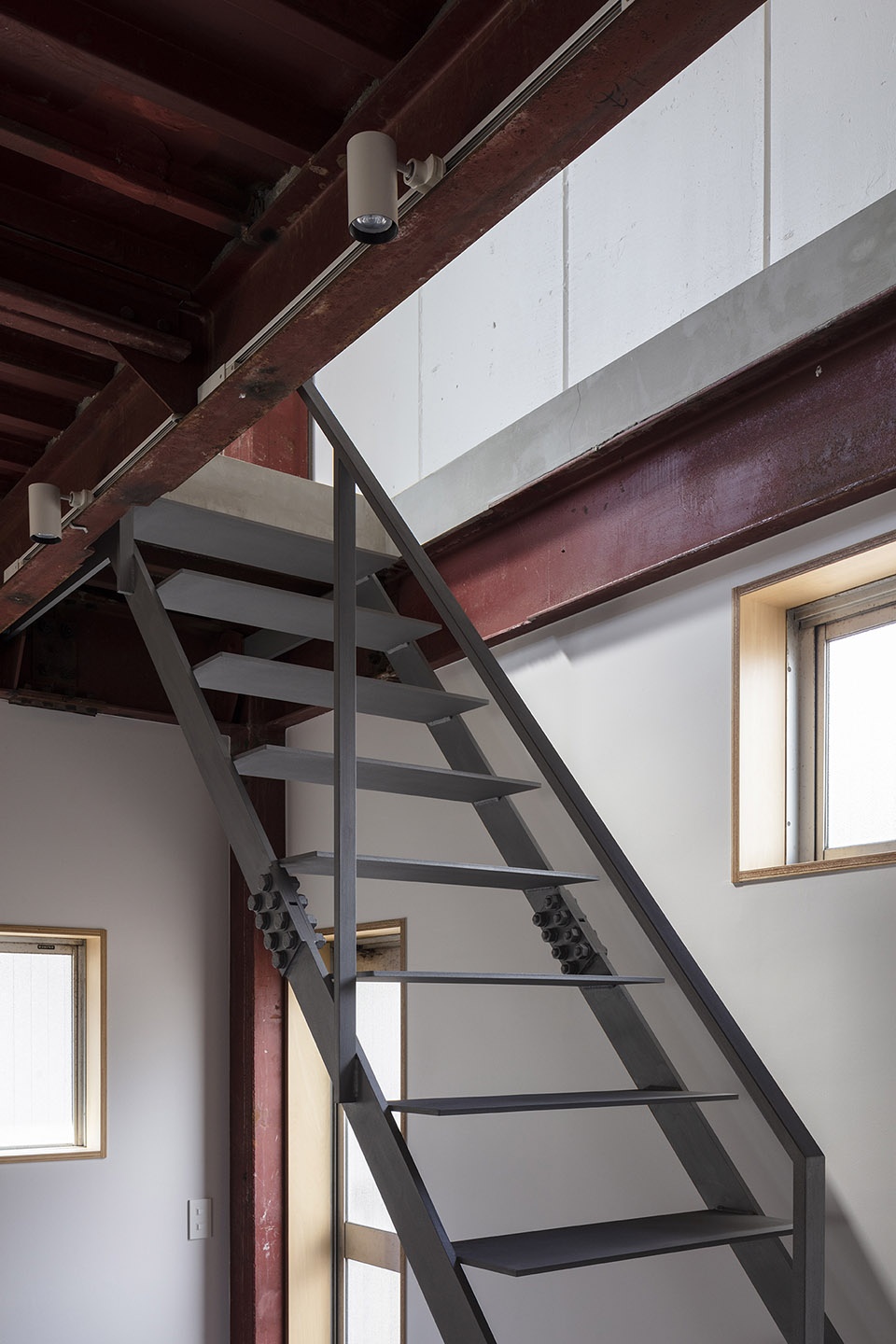
每个楼层的空间被混凝土地面的开口柔和地划分,通过各墙面上不规则的既有窗户,从多个方向进行采光和通风。立体化的混凝土地面作为自然采光和自然通风装置,发挥着作用。
The space on each floor, which is gently partitioned by the openings in the concrete floors; and is lit and ventilated from different directions by the existing irregular window openings on each wall. The three-dimensional concrete floor acts as a device for natural lighting and ventilation.
▼楼梯开口与墙面窗户共同改善采光与通风, the openings in the concrete floors and the window help for lighting and ventilation © Norihito Yamauchi
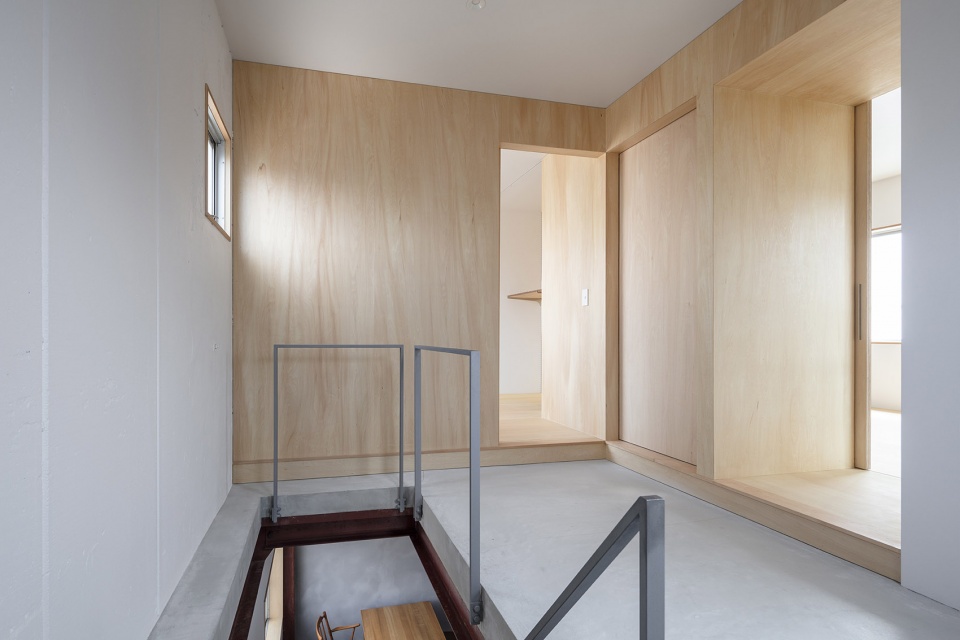
▼从三层卧室望向楼梯,third-floor staircase viewing from bedroom © Norihito Yamauchi
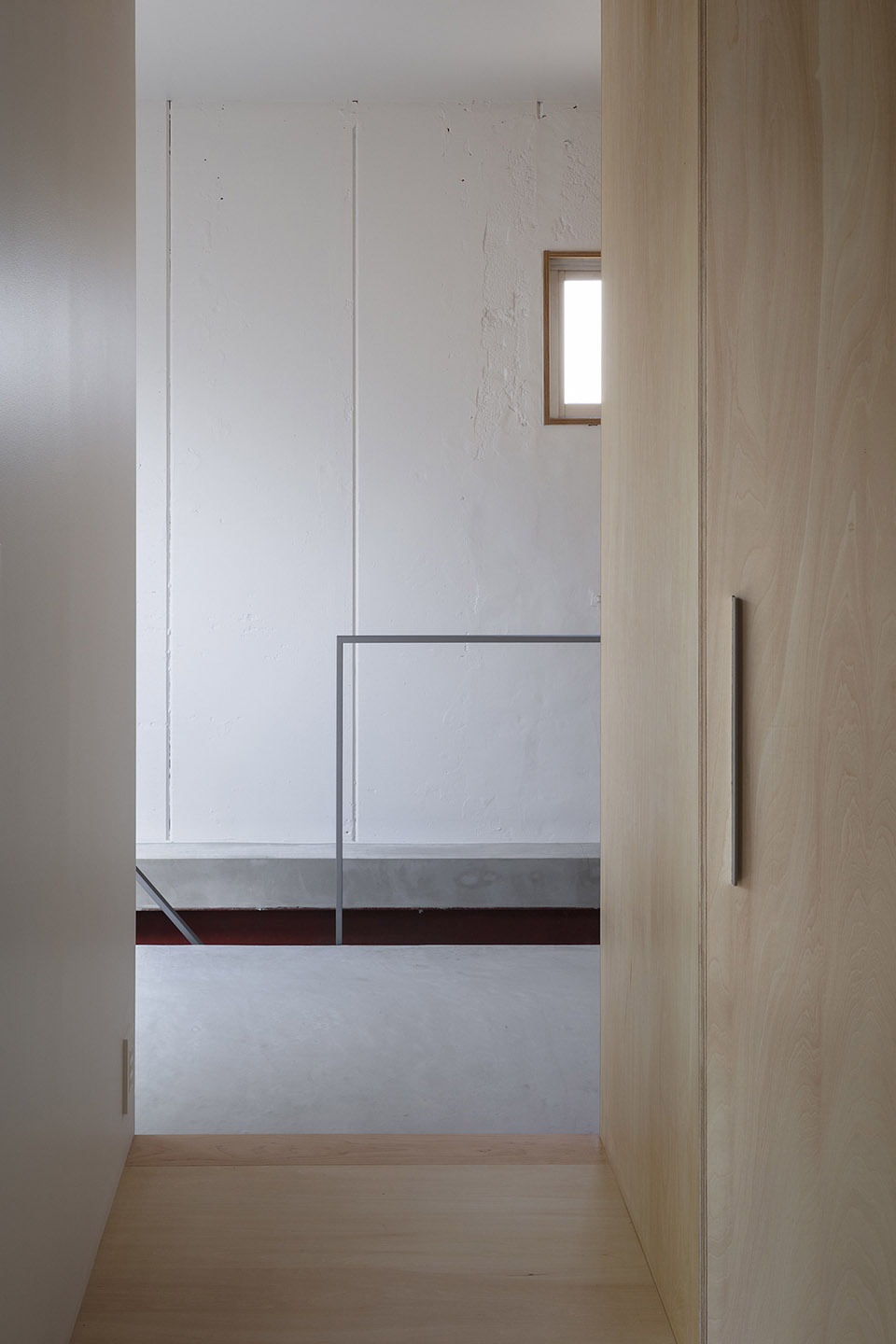
▼从三层卧室望向土间区域,concrete floor area viewing from bedroom © Norihito Yamauchi
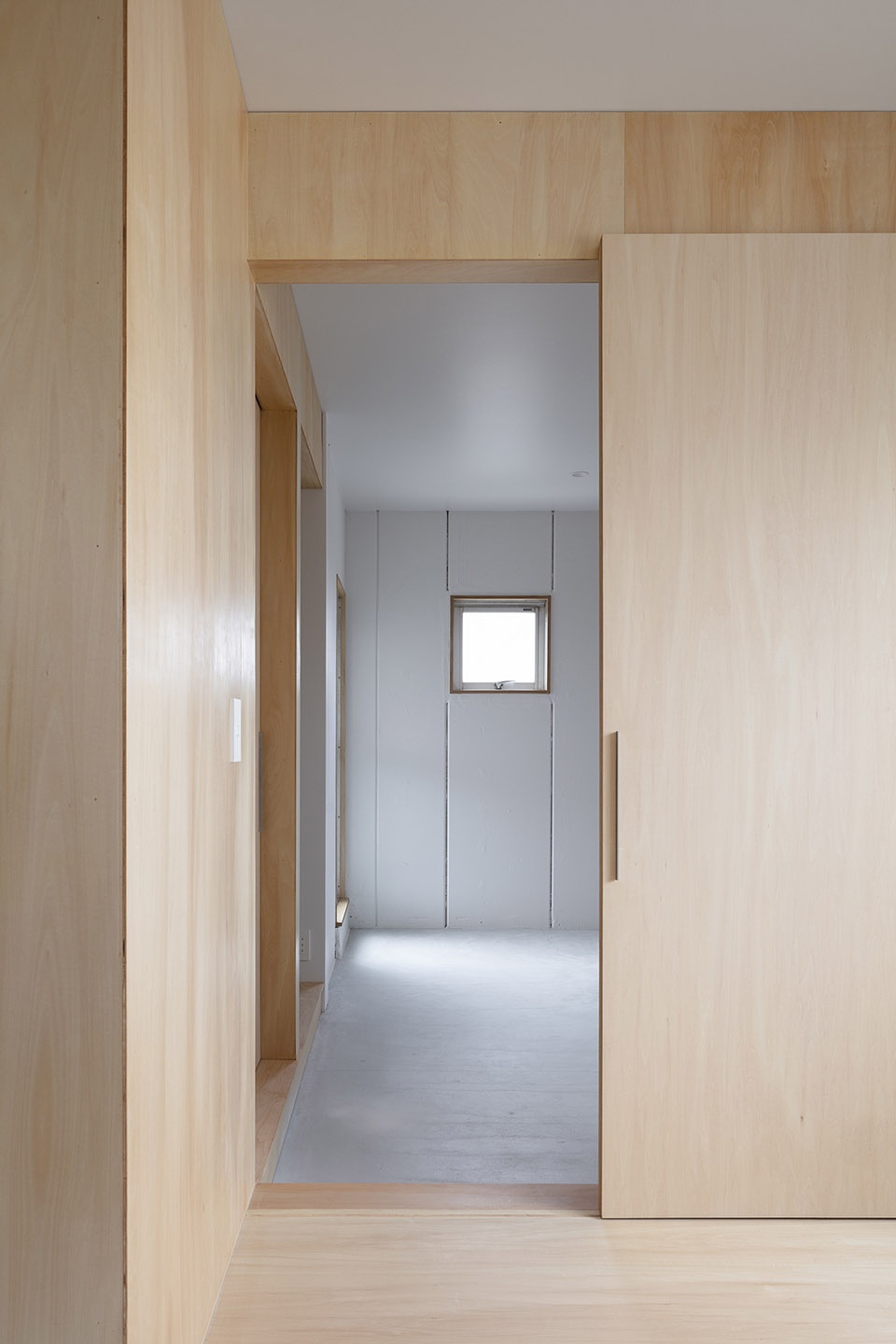
▼一层平面图,1F plan © Shimpei Oda Architect Office
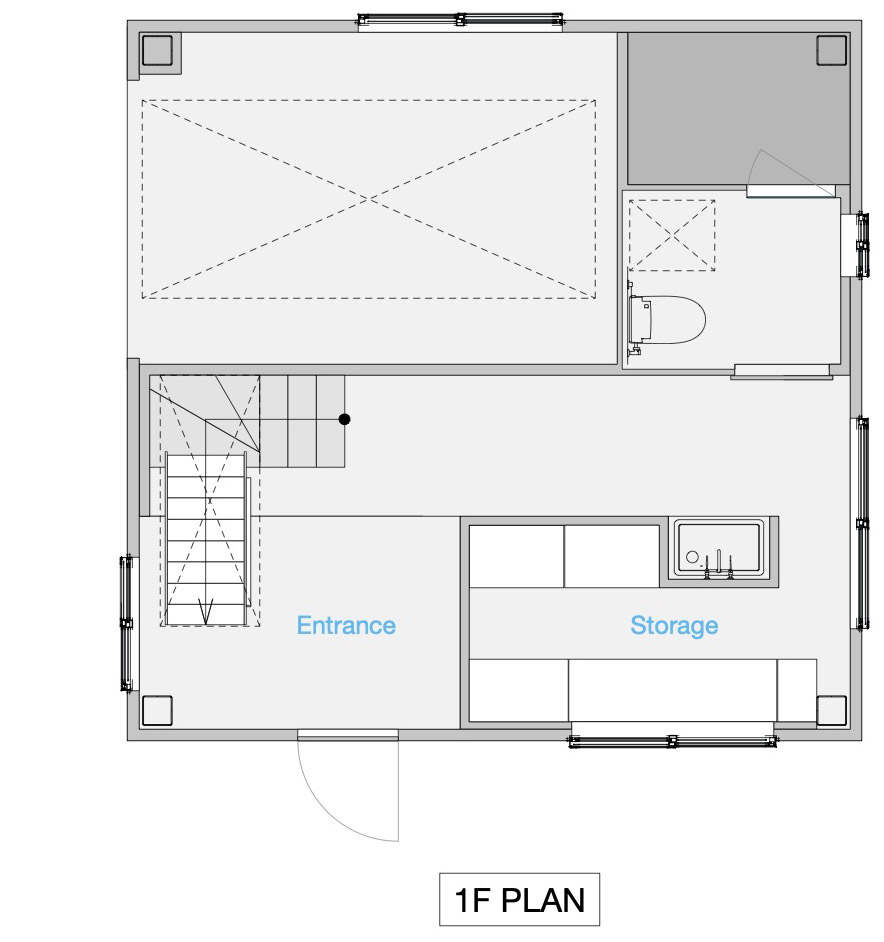
▼二层平面图,2F plan © Shimpei Oda Architect Office
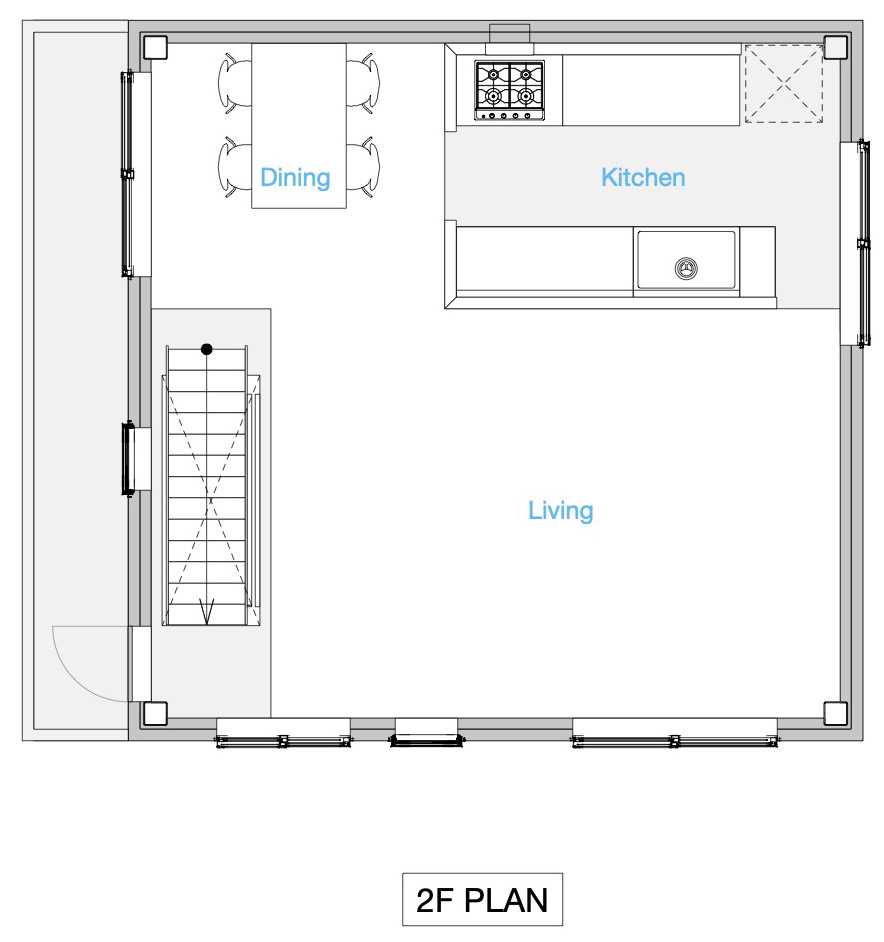
▼三层平面图,3F plan © Shimpei Oda Architect Office
