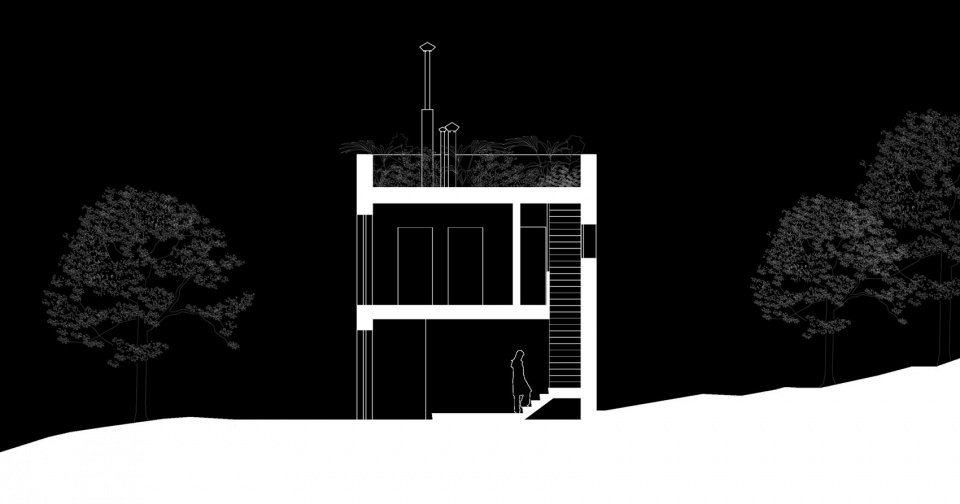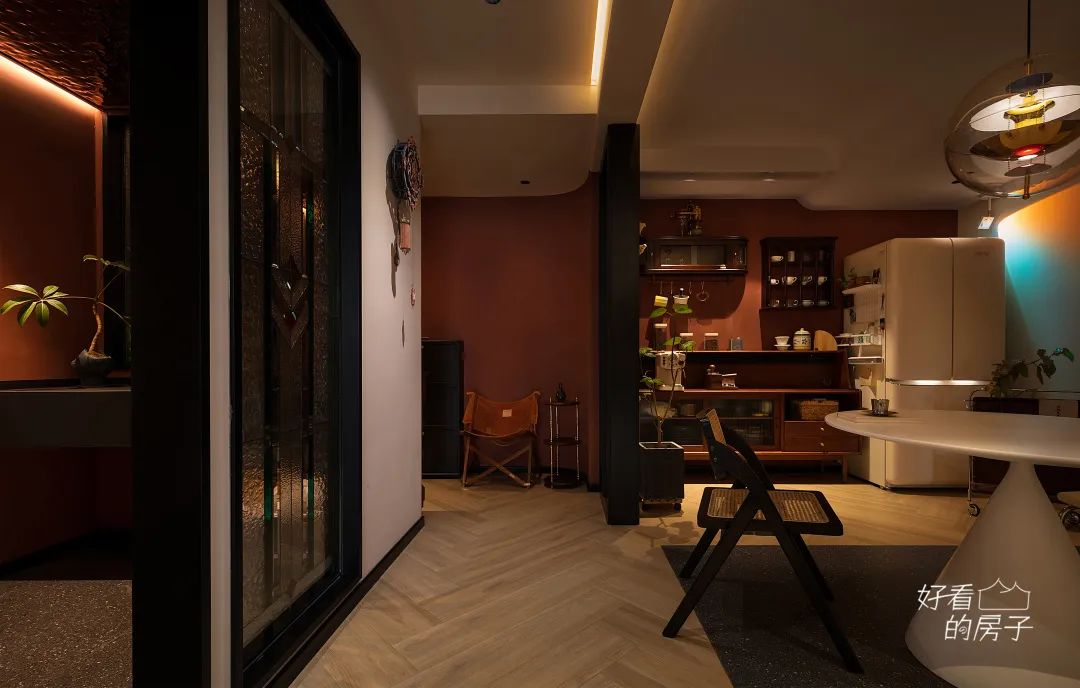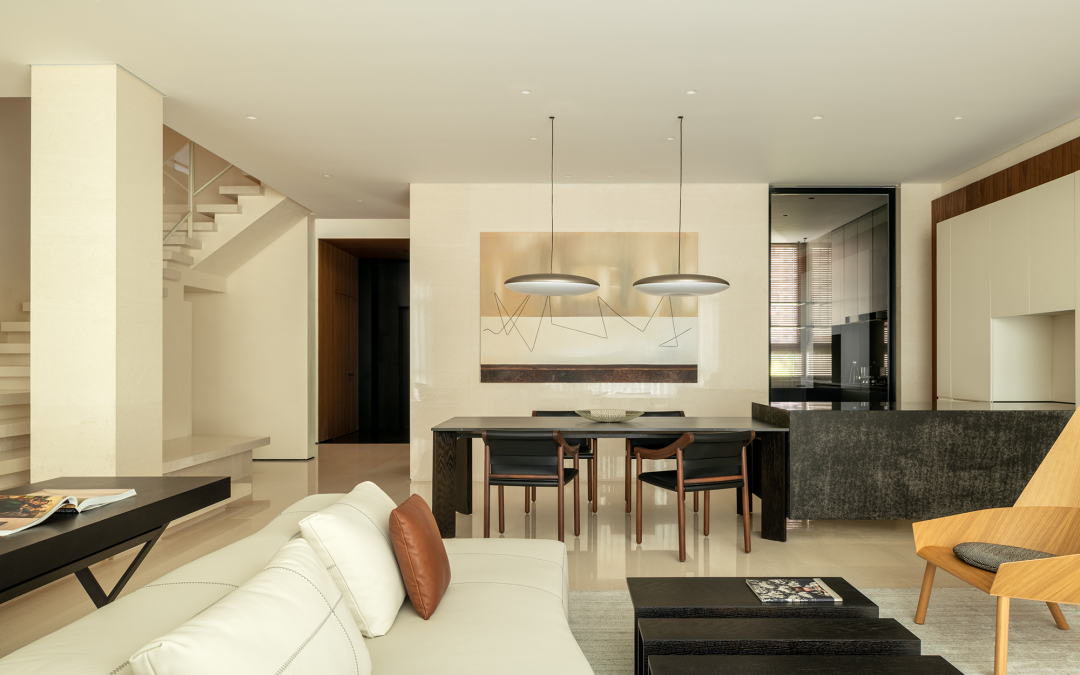

这座小屋是从英国搬到法国的四口之家委托建造的主要居所。它位于阿尔卑斯山下一个比起以滑雪为导向更侧重于乡村景观的地区。小屋需要融入周围的景观,同时提供宽敞的内部空间,且从外面看上去是座封闭的建筑。
This house was commissioned as a primary residence by a family of four moving to France from the UK. It is located in the lower Alps, a more rural landscape than ski oriented regions. The house needed to capture the surrounding landscape, provide generous spaces inside but appear contained from the outside.
▼项目概览,overview of the project © Simone Bossi
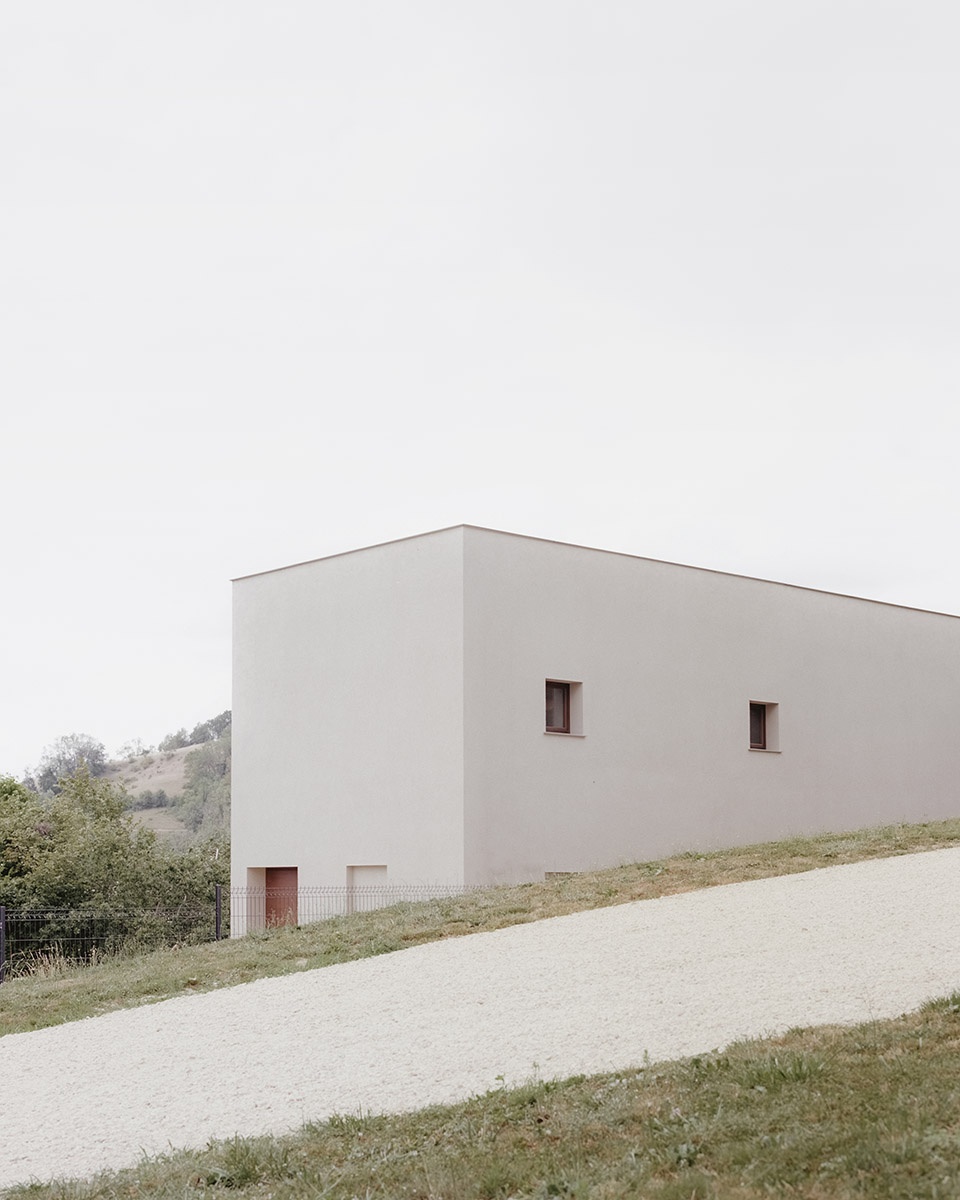
▼建筑远眺,distant view of the project © Simone Bossi
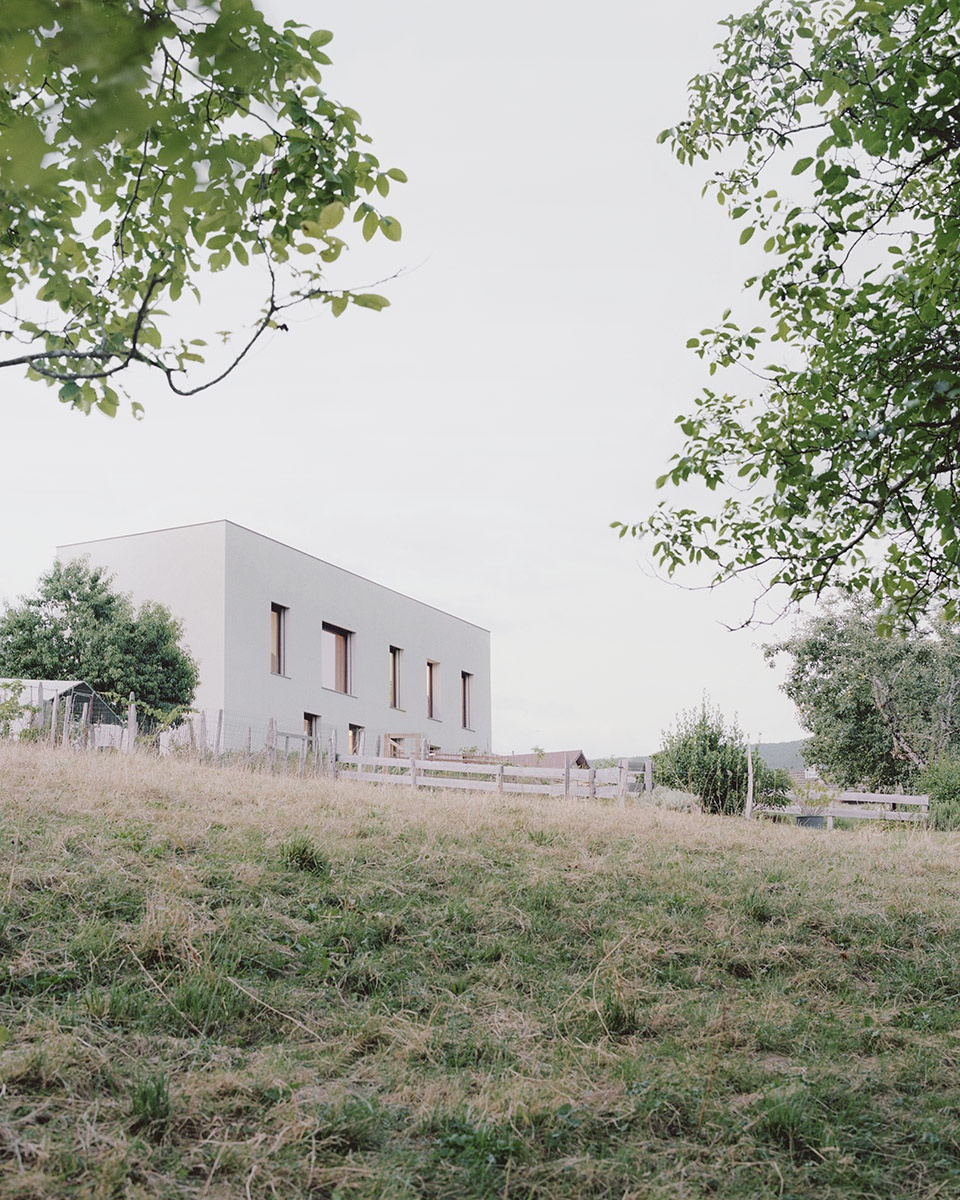
我们最初选用的是让人联想到1950年代的地区性建筑的单坡屋顶设计。经过几次修改和迭代,这个设计方案最终被淘汰了,理由是所有新建筑都必须采用双坡屋顶设计,以使它们看起来更具有乡土气息。
Our initial design (of a single pitched roof, reminiscent of 1950s regional constructions) was rejected despite several revisions & iterations, on the basis that all new construction had to have double pitched roofs to make them look more vernacular.
▼建筑外观,exterior view of the project © Simone Bossi
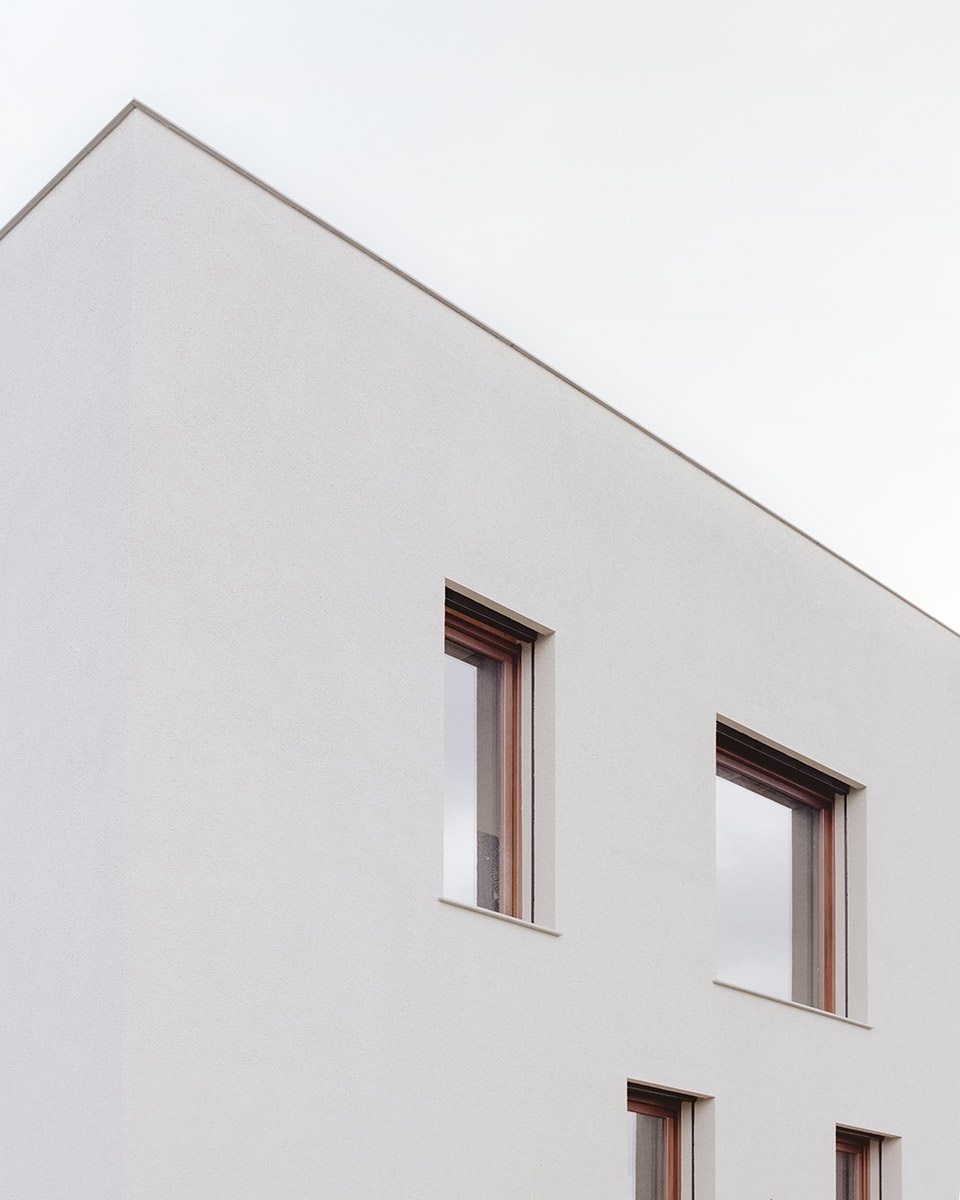
然而,建筑法规规定,在满足可持续设计的某些条件的情况下是可以使用平屋顶的。这座小屋是一个全木结构的建筑,它拥有高度隔热的性能,设置木质颗粒锅炉,有集成的百叶窗来控制热增益。
The building code however stated that under certain conditions of sustainable design, a flat roof would be allowed. This is an all wood frame construction, highly insulated, using a wood pellet boiler with integrated louvers for heat gain control.
▼窗户细节,details of the windows © Simone Bossi
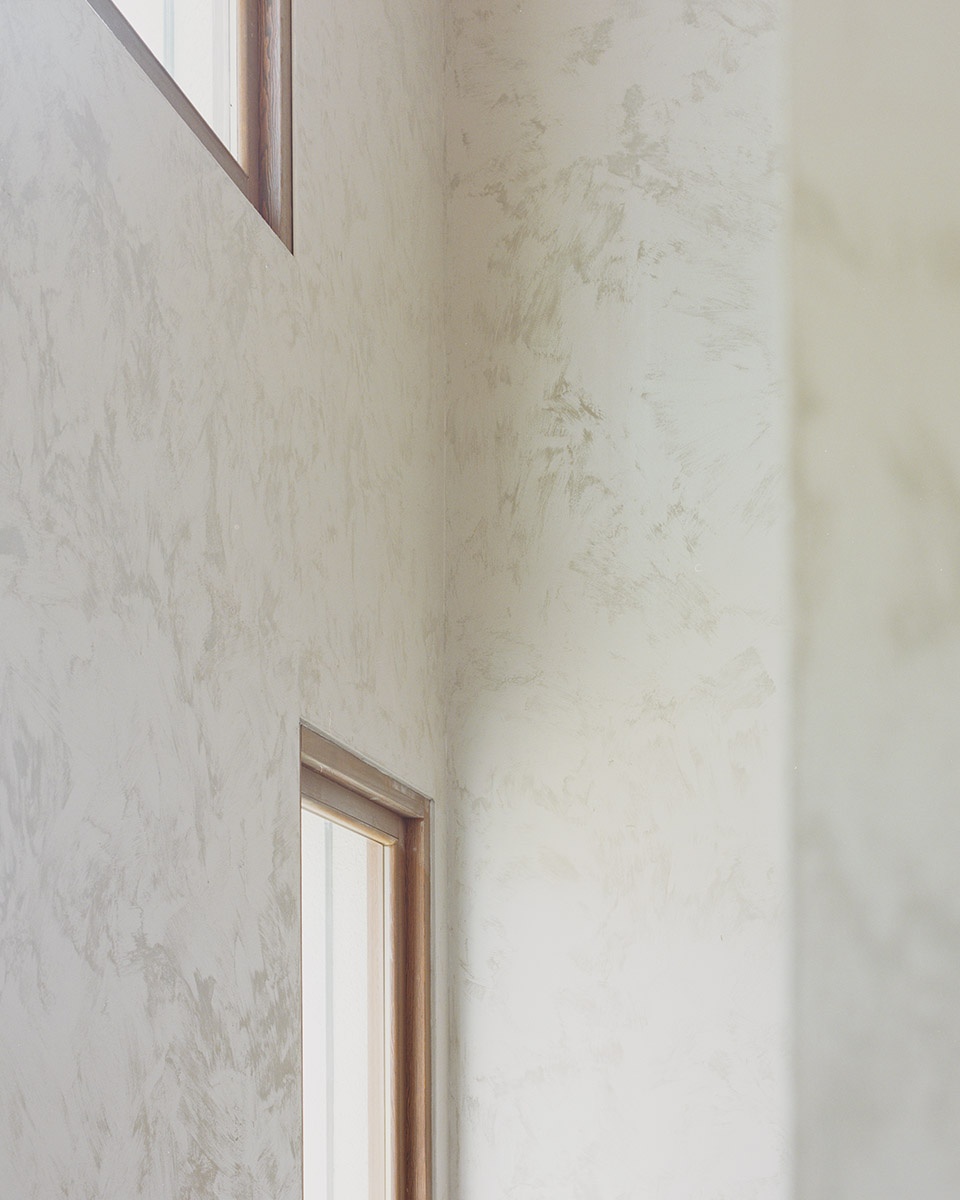
▼木制结构,wooden structure © Simone Bossi
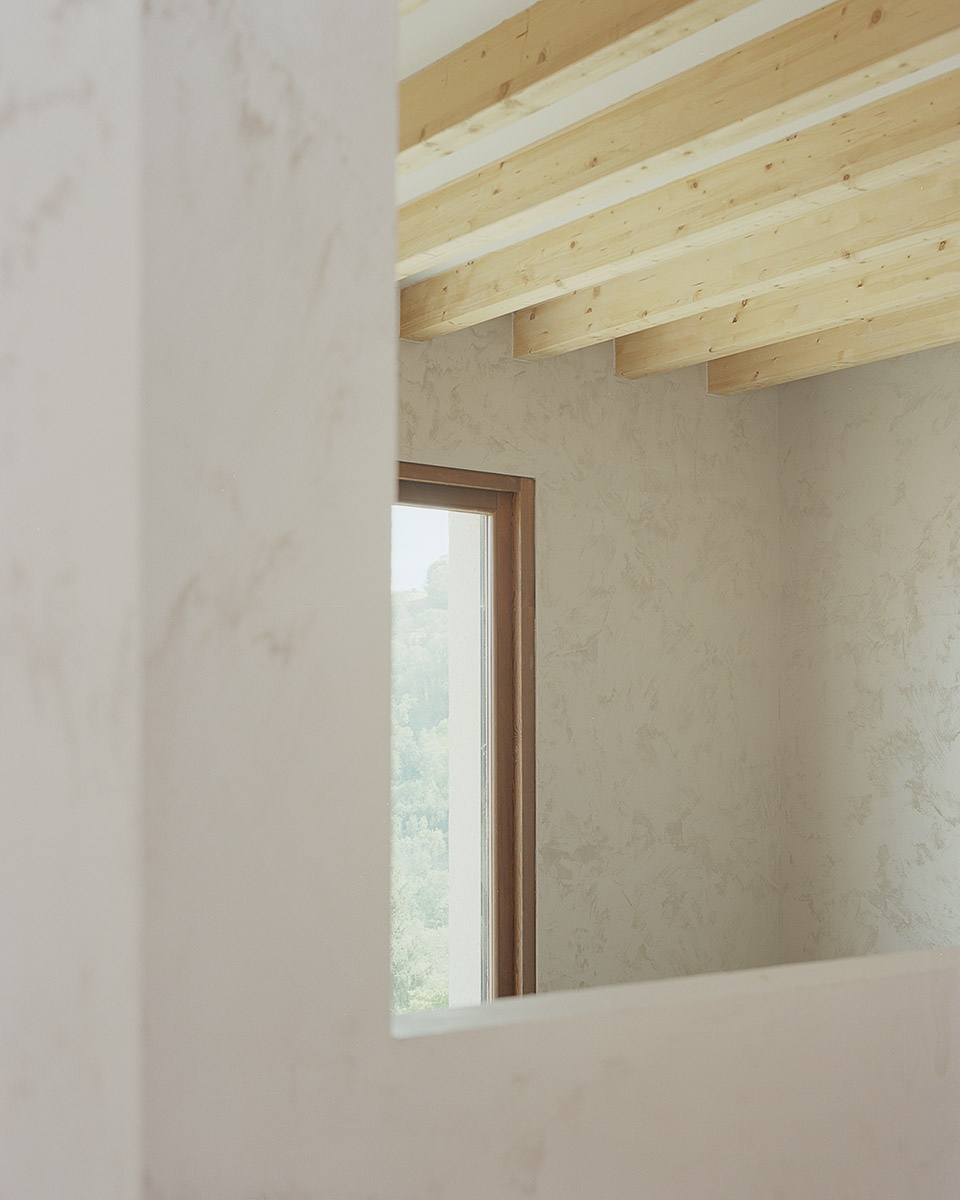
▼楼梯,staircase © Simone Bossi
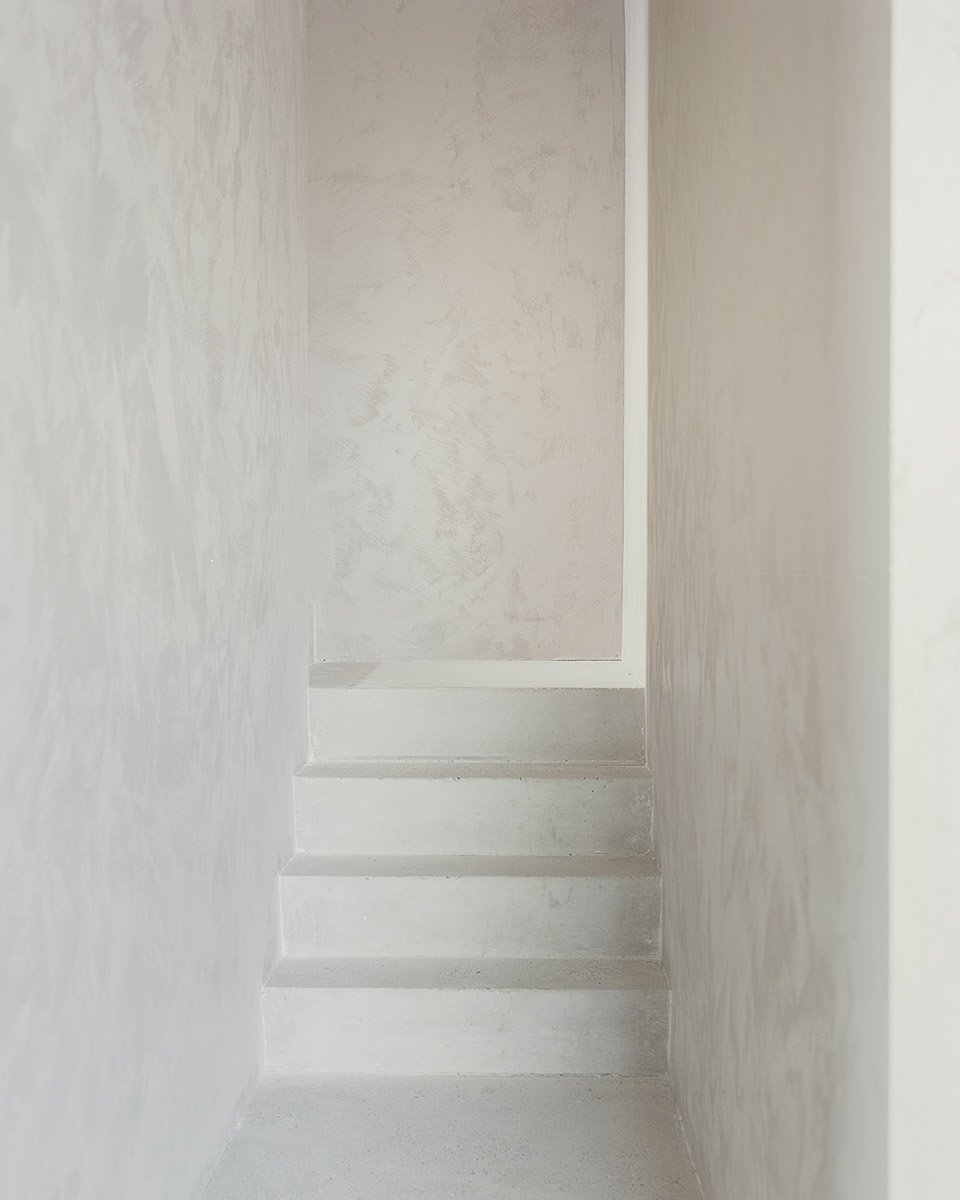
▼地板细节,details of the floor © Simone Bossi
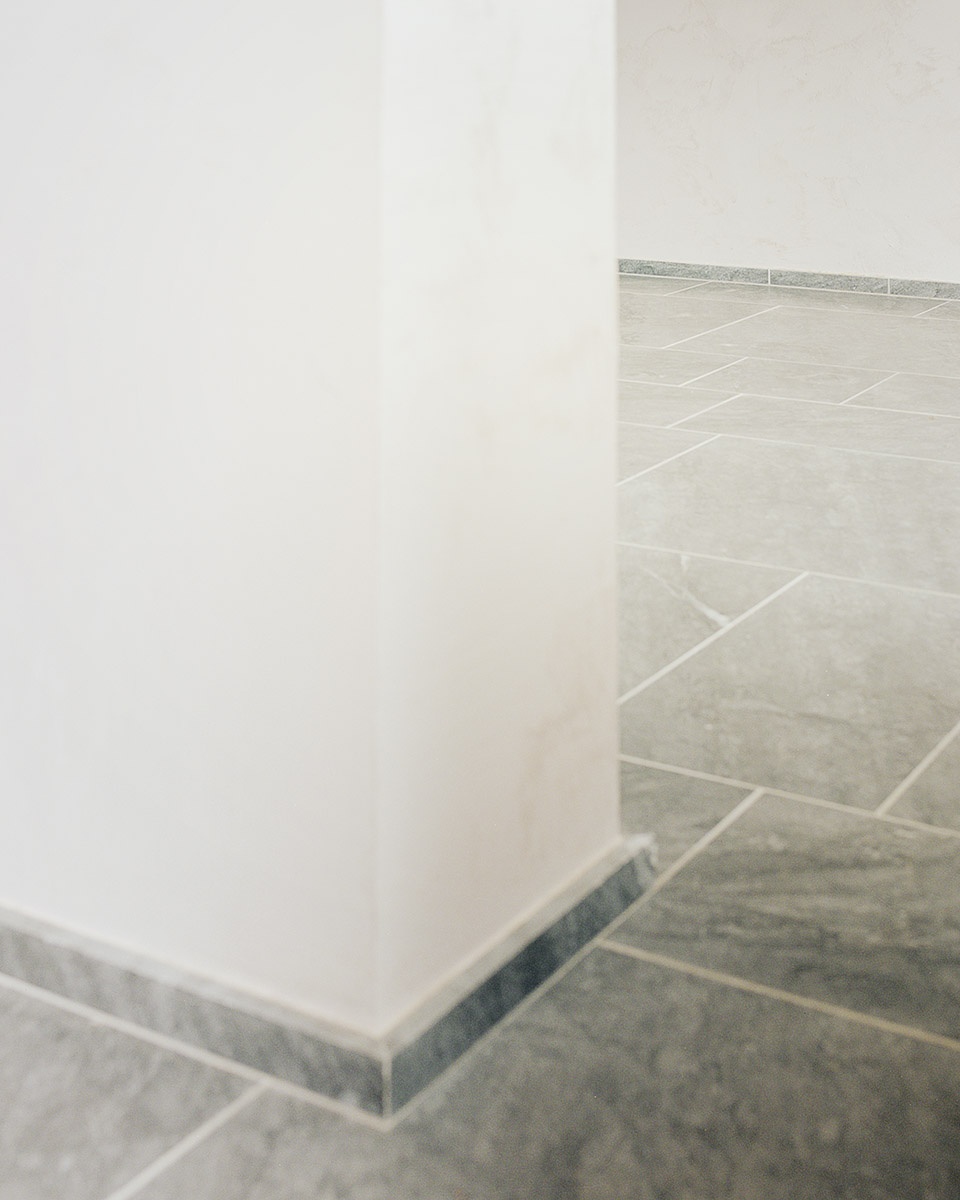
▼洗手池,washbasin © Simone Bossi

这个项目通过引入平屋顶的设计,定义了一种新的建筑类型。鉴于目前已不再构成降雪频繁和积雪的问题,从结构的角度来看,平屋顶已经成为一种可行的选择。它改变了山区建筑往往局限于模仿乡土的格局,有助于恢复山区设计的活力。
This project helped define a new typology by introducing a flat roof design. Because snow precipitations have become less frequent and heavy, the flat roof has become a viable option from a structural point of view. It helps rejuvenate the mountain design typology which tends to limit itself to mimic the vernacular.
▼融入周围景观的小屋,the house immersed into the landscape © Simone Bossi
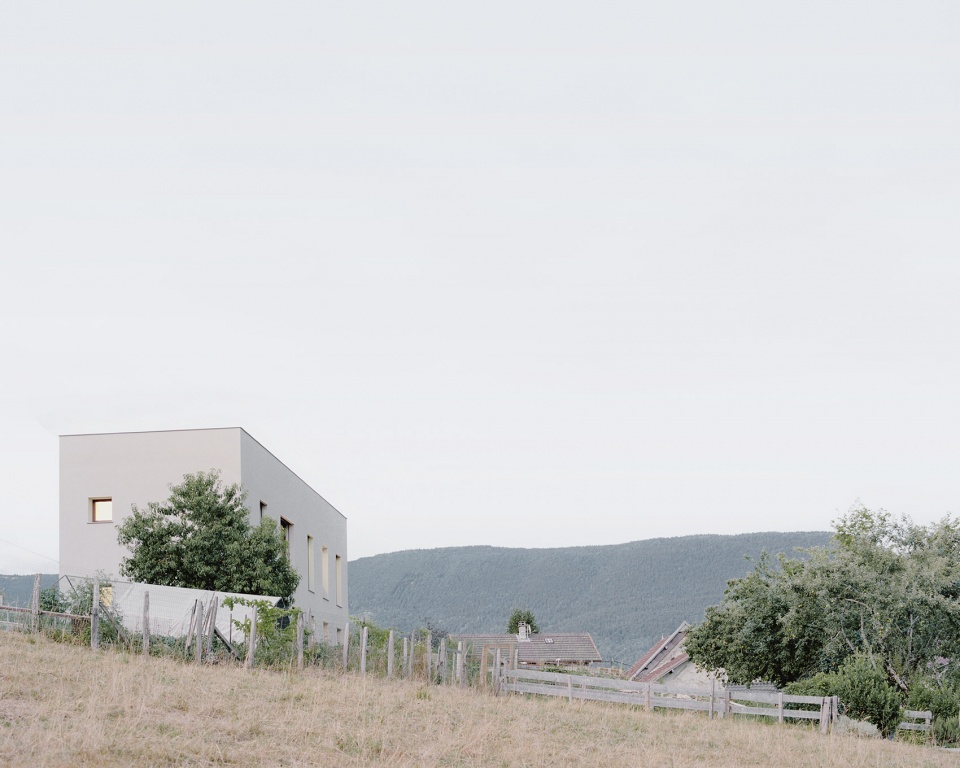
▼剖面图,sections © studio razavi architecture
