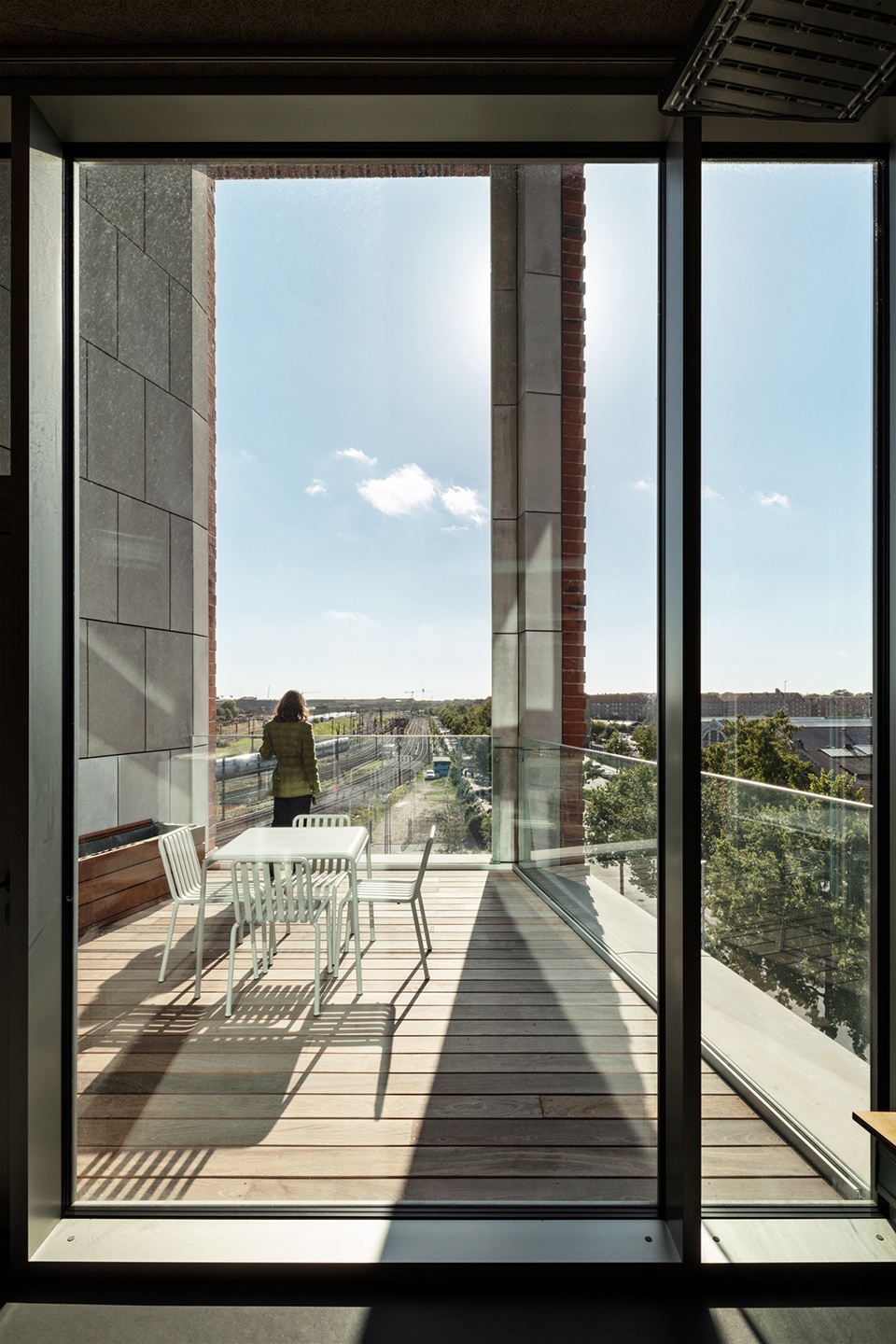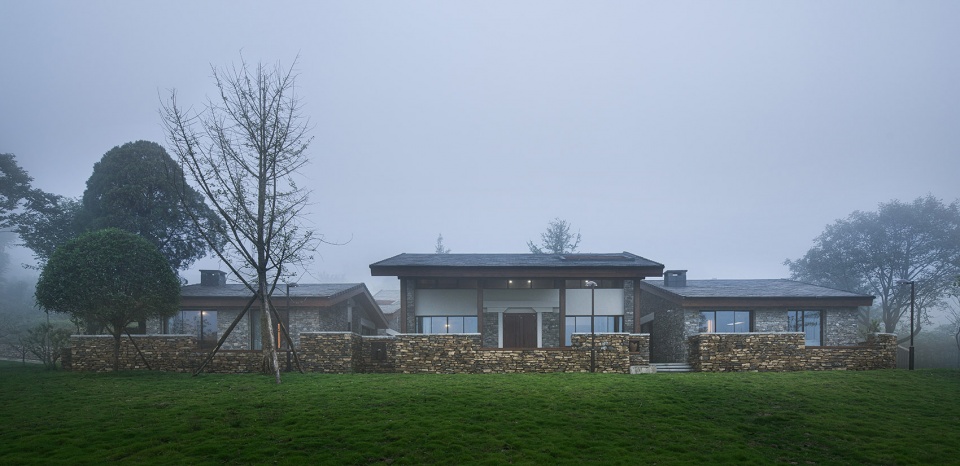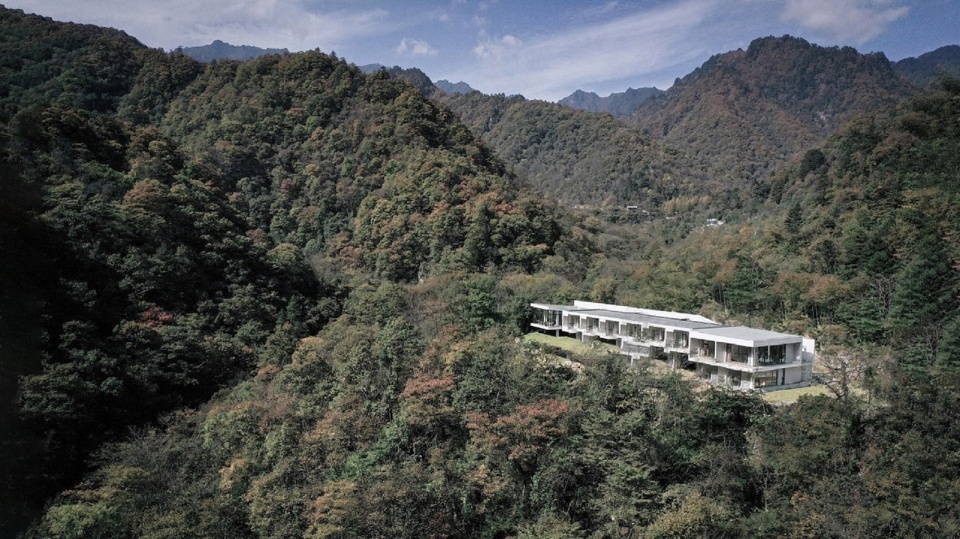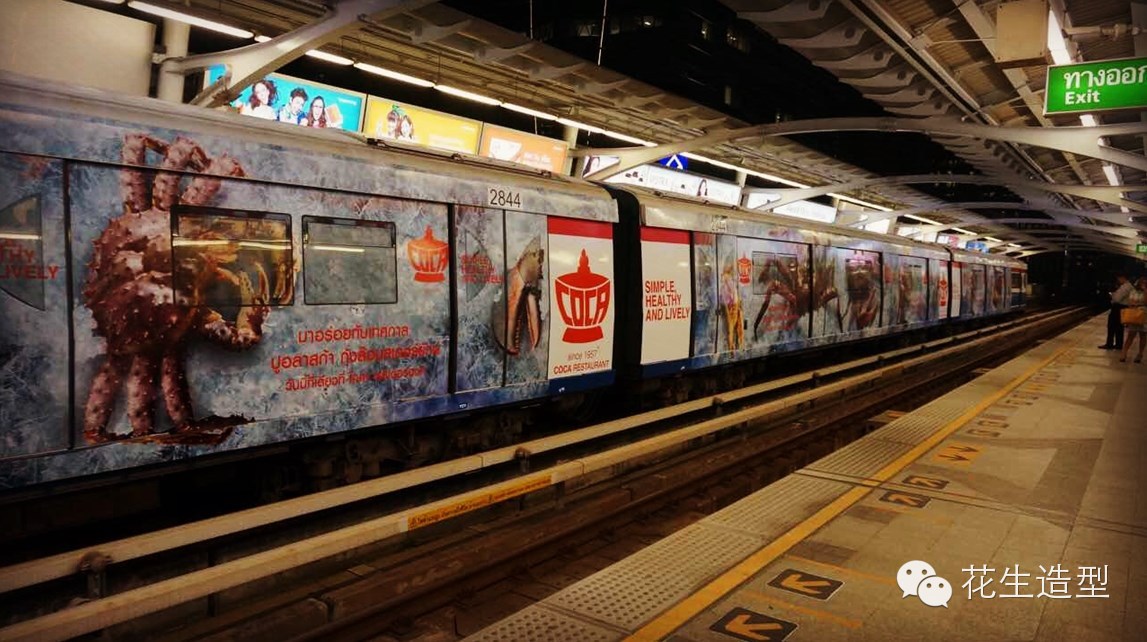

Henning Larsen事务所为哥本哈根KAB住房协会设计的最新7400㎡总部是一座在字面意义和比喻意义上均处于十字路口的建筑。它位于哥本哈根两条主街的轴线上,处在该市最古老的街区和最新的街区之间,将丹麦的办公文化与家庭生活联系了起来。
Henning Larsen’s latest, a 7,400m2 new headquarters for Copenhagen-based housing association KAB, is a building at a crossroads -literally and metaphorically. Located on the axis of two major streets in Copenhagen, between one of the city’s oldest neighborhoods and one of its newest, the building bridges Danish office culture with home life.
▼项目鸟瞰,aerial view ©Poul Christensen
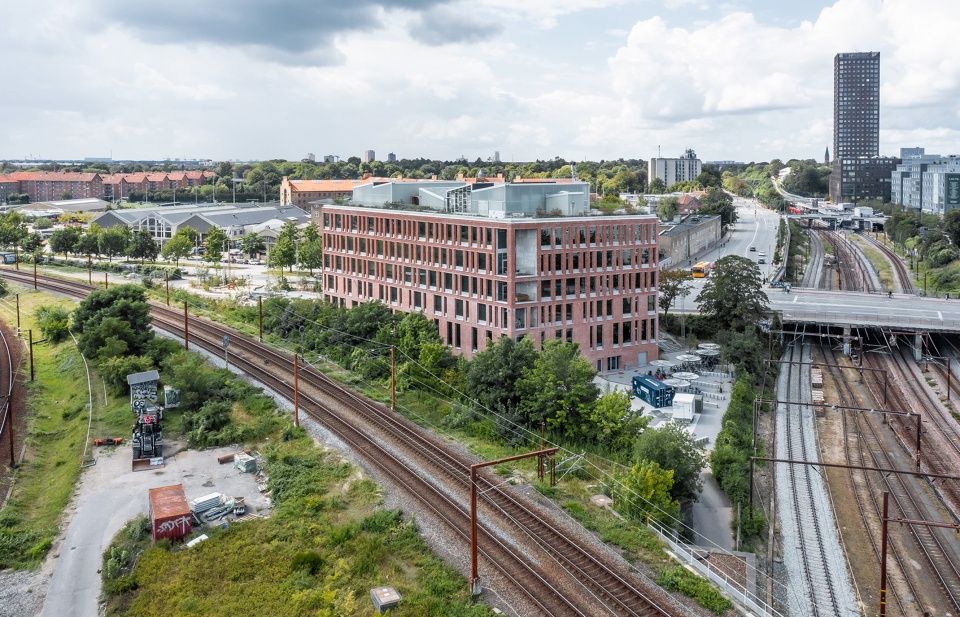
“KAB项目面临的挑战是在复杂的环境中创造简单的建筑。”Henning Larsen事务所全球设计总监兼合伙人Signe Kongebro解释道。“我们对办公室和家之间的互动感兴趣——这是我们度过大部分日常生活的两个地方——此外,我们也对如何将两个世界的精髓注入总部感兴趣。”
“With KAB, the challenge was to create something simple out of something complex,” explains Signe Kongebro, Global Design Director and Partner at Henning Larsen. “We were interested in the play between the office and the home – the two places in which we spend the majority of our daily lives – and were interested in how we could infuse the headquarters with the best of both worlds.”
▼区位,location ©Poul Christensen
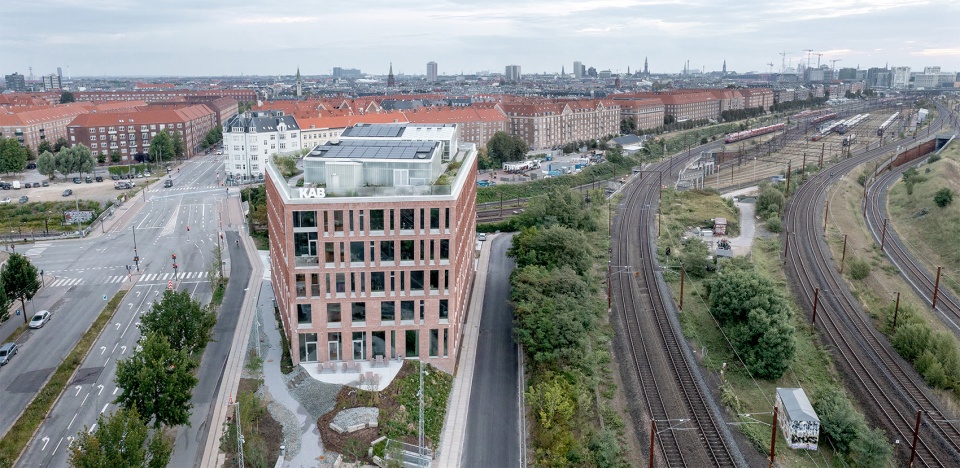
当下的建筑
A Building for the Moment
与许多城市一样,哥本哈根正面临住房危机。然而与许多城市不同的是,错综复杂的投机性开发和经济利益将住房从居所变成了投资机会,哥本哈根的问题很简单:没有足够的地方可以居住。KAB于1920年成立时,哥本哈根就面临着与今天几乎相同的问题。随着农村人口涌入首都,城市住房供不应求。为了开发、建造、出租和管理房产并且确保价格公平,KAB等住房协会就此成立。如今,KAB管理着大哥本哈根地区的6.4万个住宅区,共住有12万居民(占该市人口的10%),此外还有25万人登记在候补名单中。从行政管理到侧重于社会/外展的开发与投资,KAB提供各种各样的服务,这使得新总部的建设变成一项复杂的任务。此外,KAB新总部面临的挑战还具有更深刻的意义——这座建筑代表了丹麦对待集体主义、福利和家庭本身的态度。
Like many cities across the world, Copenhagen is facing a housing crisis. Unlike many cities, however, where a complex web of speculative development and financial interests have shifted the view of housing from a place for living to an opportunity for investment, in Copenhagen the problem is simple: there are not enough places to live. When KAB, was founded in 1920, Copenhagen faced much the same problem it does today. As people flooded to the capital from the countryside, housing simply couldn’t keep pace. Housing associations like KAB were established to develop, build, rent and administrate properties – and to make sure that prices remained fair. Today, KAB manages nearly 64,000 units across Greater Copenhagen, housing approximately 120,000 residents (10% of the city’s population) with a quarter million more registered on waiting lists. The variety of services KAB provides, from the administrative to the development and investment focused to the more social/outreach oriented, would make for a complex assignment in any new headquarters. But the challenge of KAB’s new headquarters runs even deeper – the building is representative of Denmark’s approach to collectivism, welfare, and the home itself.
▼由铁路望向建筑,railway view ©Laura Stamer
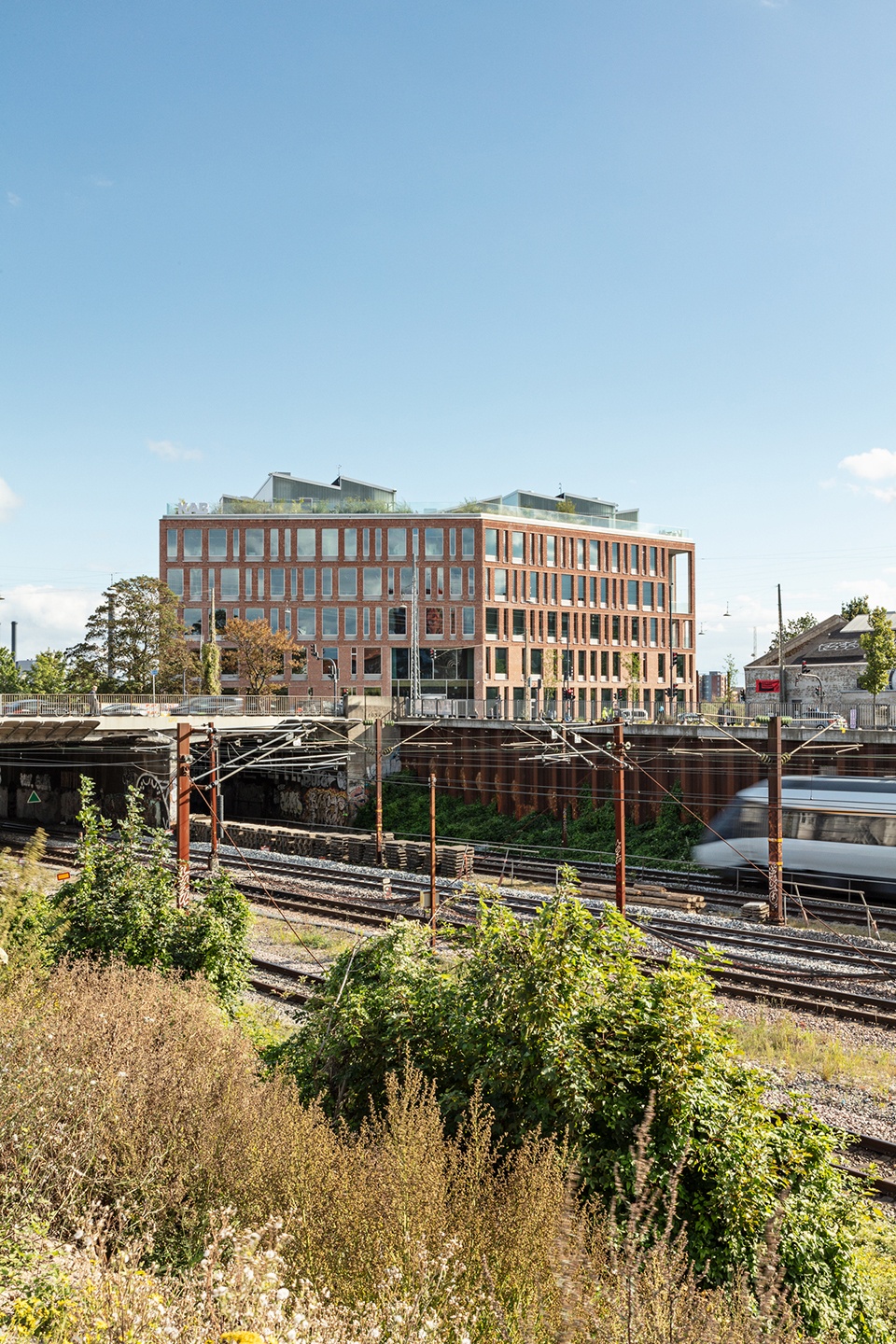
十字路口的房子
The House at the Crossroads
尽管室内有种种家的迹象,但KAB大楼不会从外部被认成住宅。KAB位于“剩余”空间,它不完全在社区中,而是坐落在社区之间可以看到汽车、公交车、自行车和火车的多层次交叉路口,这里是哥本哈根未来发展的中心位置。为了应对基地所处的位置,大楼被设计成没有正面或背面的建筑,其五角形形状向周围开放,面向Vesterbro区、Sydhavn区、Carlsberg区和Valby区。坚固的红砖外观使人想起这里自20世纪30年代以来的材质和实用性,其砖砌风格无疑是现代的。
For all the cues inside, the KAB House could hardly be mistaken for a home on the outside. Located in a ‘leftover’ space that is not quite in but rather between several neighborhoods and perched on a multi-layered intersection that sees traffic from cars, buses, bikes, and trains, KAB is located squarely in the center in Copenhagen’s sites for future growth. In response to this medial situation, this house is designed with no front or back, its pentagonal shape opening onto the city on all sides and framing views on to Vesterbro, Sydhavn, Carlsberg, and Valby. The sturdy, red-brick exterior evokes the materiality and pragmatism of the properties it has overseen since the 1930s, with some flair in the bricklaying that is unmistakably contemporary.
▼位于交叉路口的KAB大楼,KAB House at the intersection ©Laura Stamer
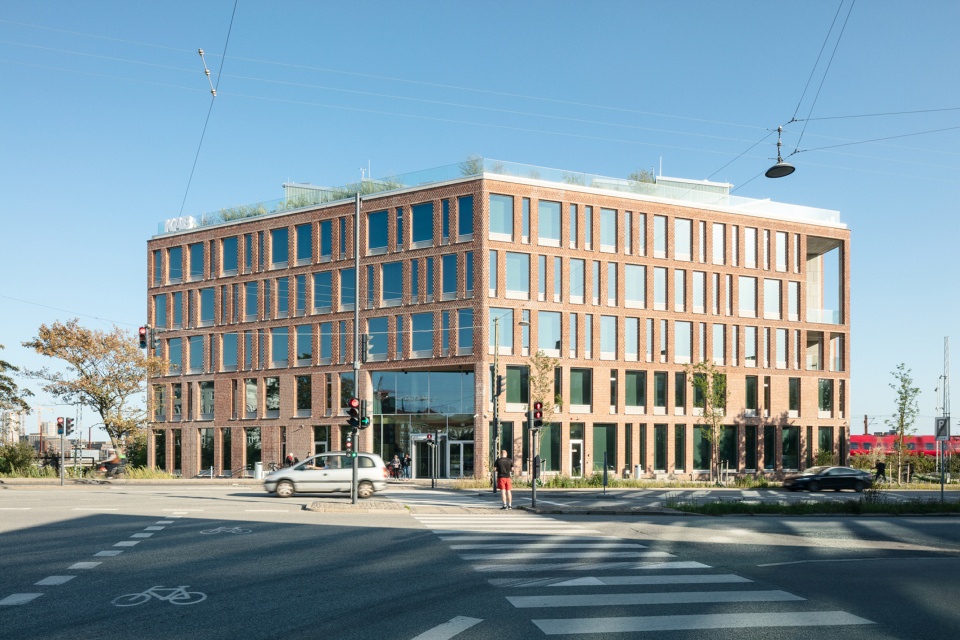
▼向周围开放的多向立面 ©Laura Stamer
multi-directional facades open to the surroundings
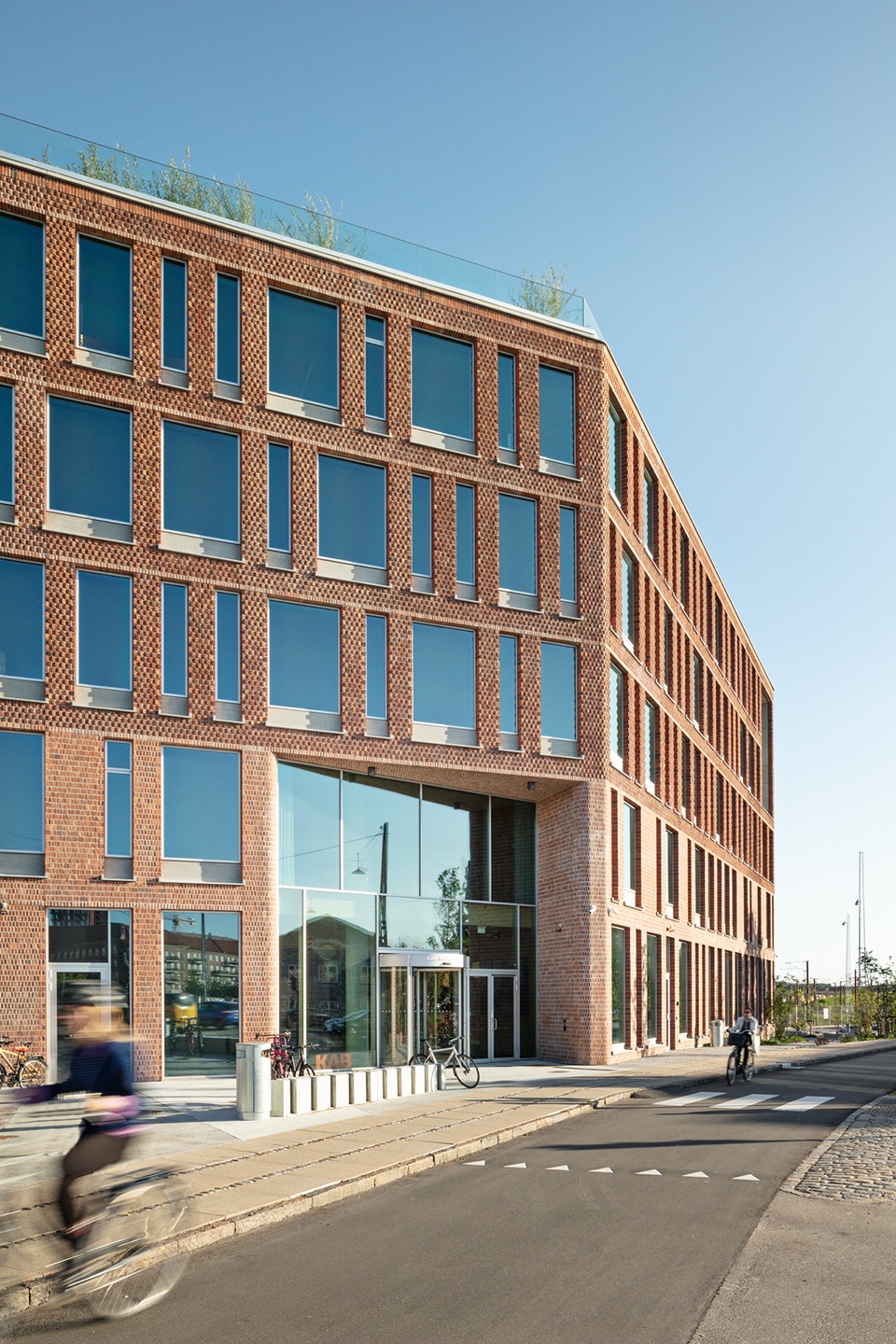
▼局部立面,partial facade ©Laura Stamer
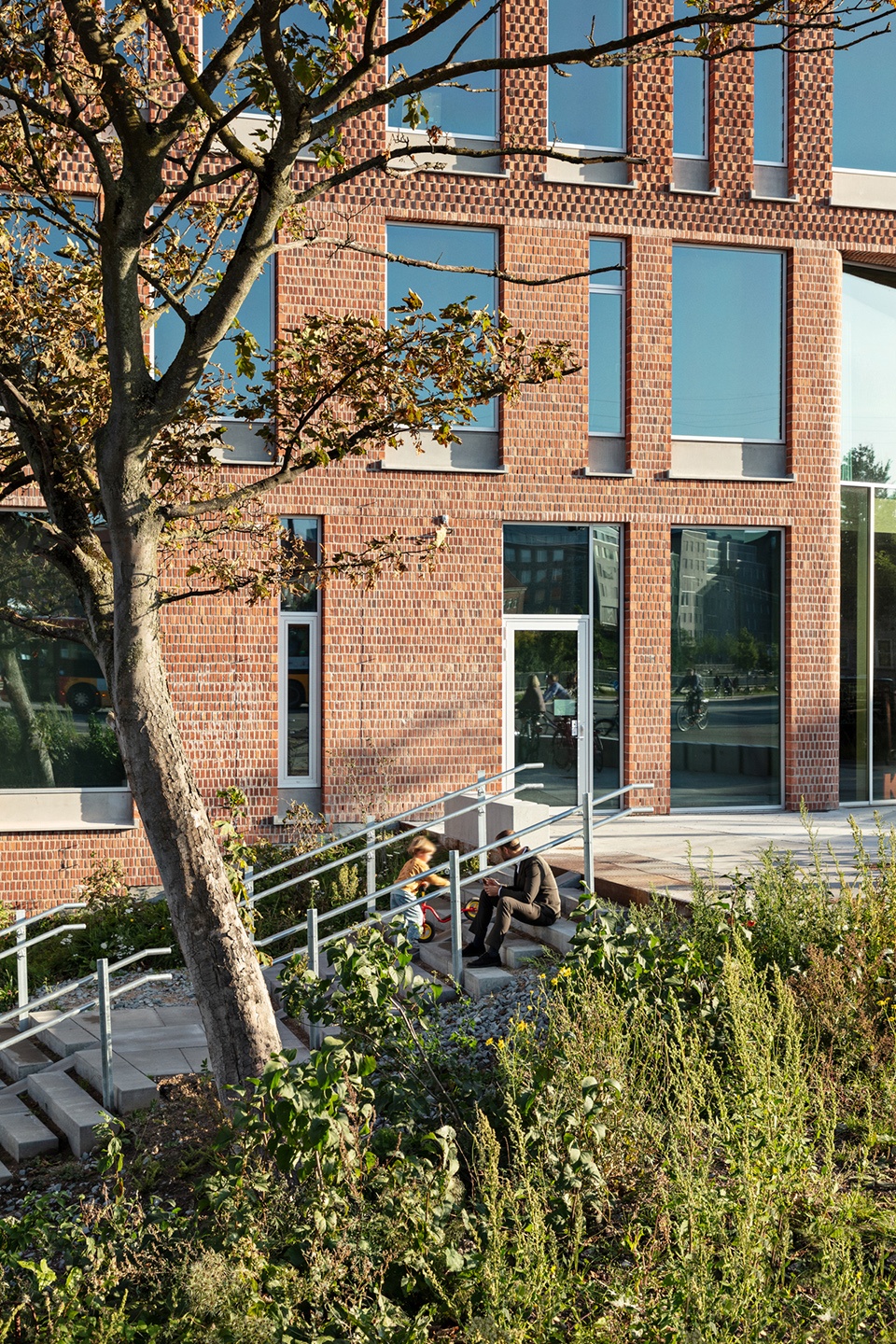
▼红砖表皮,red brick skin ©Laura Stamer
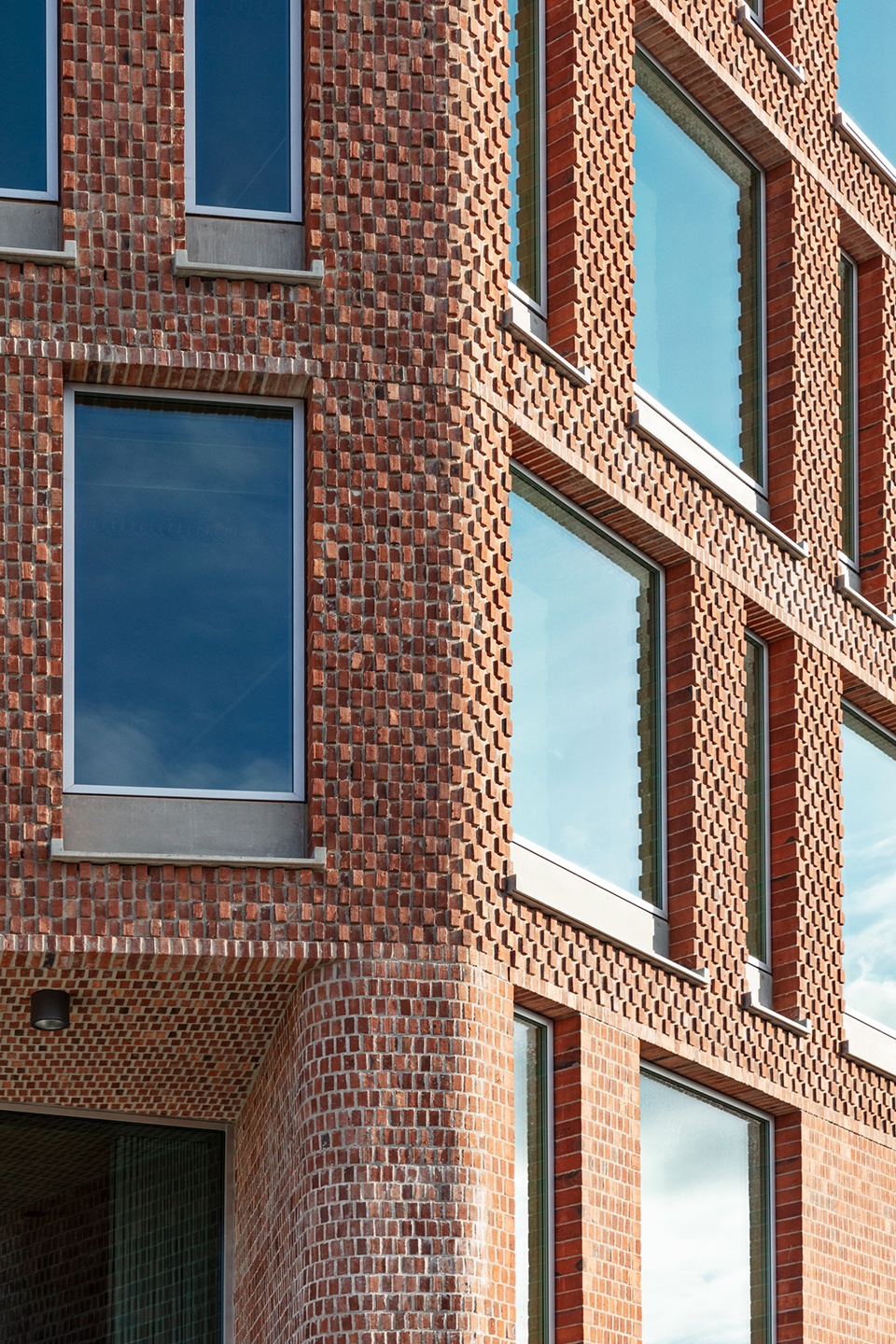
KAB大楼周围的SLA绿地邀请邻居和路人在绿色环境中稍作停留。此外,大楼顶部设有绿色屋顶花园,游客和员工可以在这里休息,欣赏去往世界各地的铁路和哥本哈根的景色。“通过KAB大楼,我们设计了一种城市自然环境,为员工、游客和Vesterbro区居民提供了绿色宜人的休息场所。景观设计汲取了当地创意环境的特色,并通过在街道至花园创造富有活力的、个性化的自然设计,延续了既有铁路的原始环境。通过这种方式,自然设计将KAB大楼与当地区域联系在一起,同时起到‘缓冲’作用,阻隔来自铁路的噪音和污染。”SLA的合伙人Mette Skjold说道。
SLA’s parkland around the KAB House invites neighbors and passers-by to stop in green surroundings. At the top of the KAB House there is a green roof garden where visitors and employees can take a break and enjoy views of the railway body and Copenhagen towards all corners of the world. “With the KAB House, we have designed an urban nature that gives employees, visitors and neighbors in Vesterbro a green and inviting rest break. The landscape draws character from the creative environments of the local area and continues the raw surroundings of the existing railway terrain by creating a robust and identity-creating nature design – from street level to roof garden. In this way, the nature design binds both the KAB House together with the local area, while acting as a ‘buffer’ against the noise and particle pollution of the track terrain,” says Mette Skjold, partner at SLA.
▼屋顶花园,roof garden ©Poul Christensen
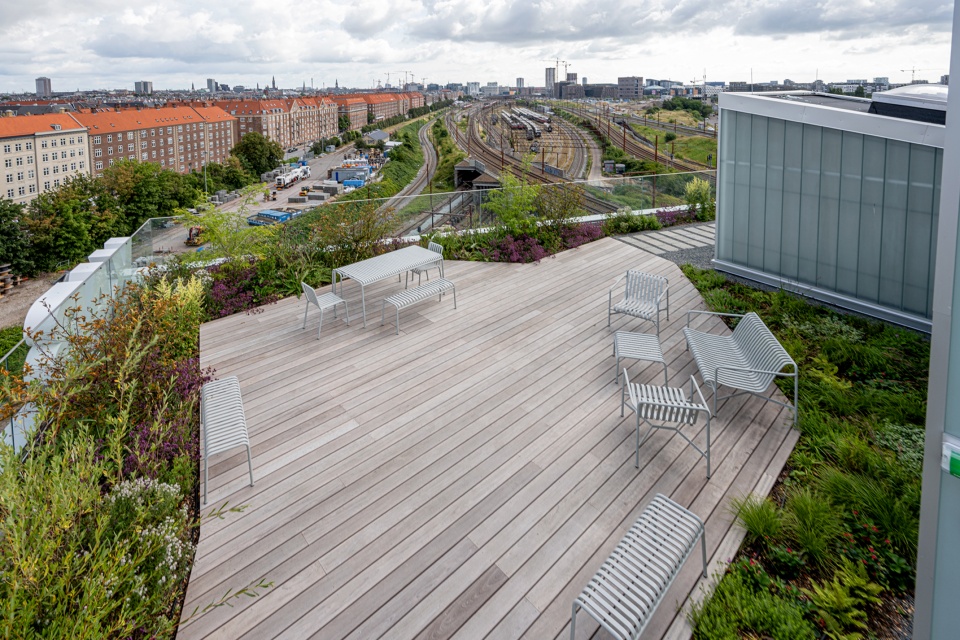
住房之家
A Home for Housing
KAB总部采取看似真实的设计手法,将客厅、楼梯、花园、厨房等传统住宅元素应用于办公场所。一切从办公建筑传统样式开始:首层开放且通风,大型接待台两侧是摆满绿植的座位区,后面是办公室食堂。一旦你走上楼,这种感觉就会改变。
The architectural approach to KAB is a deceptively literal one, taking traditional elements of the home – the living room, the stairs, the garden, the kitchen – and applying them to the workplace. Things begin traditionally office-like: The ground level is open and airy, the large reception desk flanked by a plant-filled seating area behind which the office canteen nestles. It is once you make your way up the stairs that the feeling changes.
▼传统样式的大厅,traditional lobby ©Laura Stamer
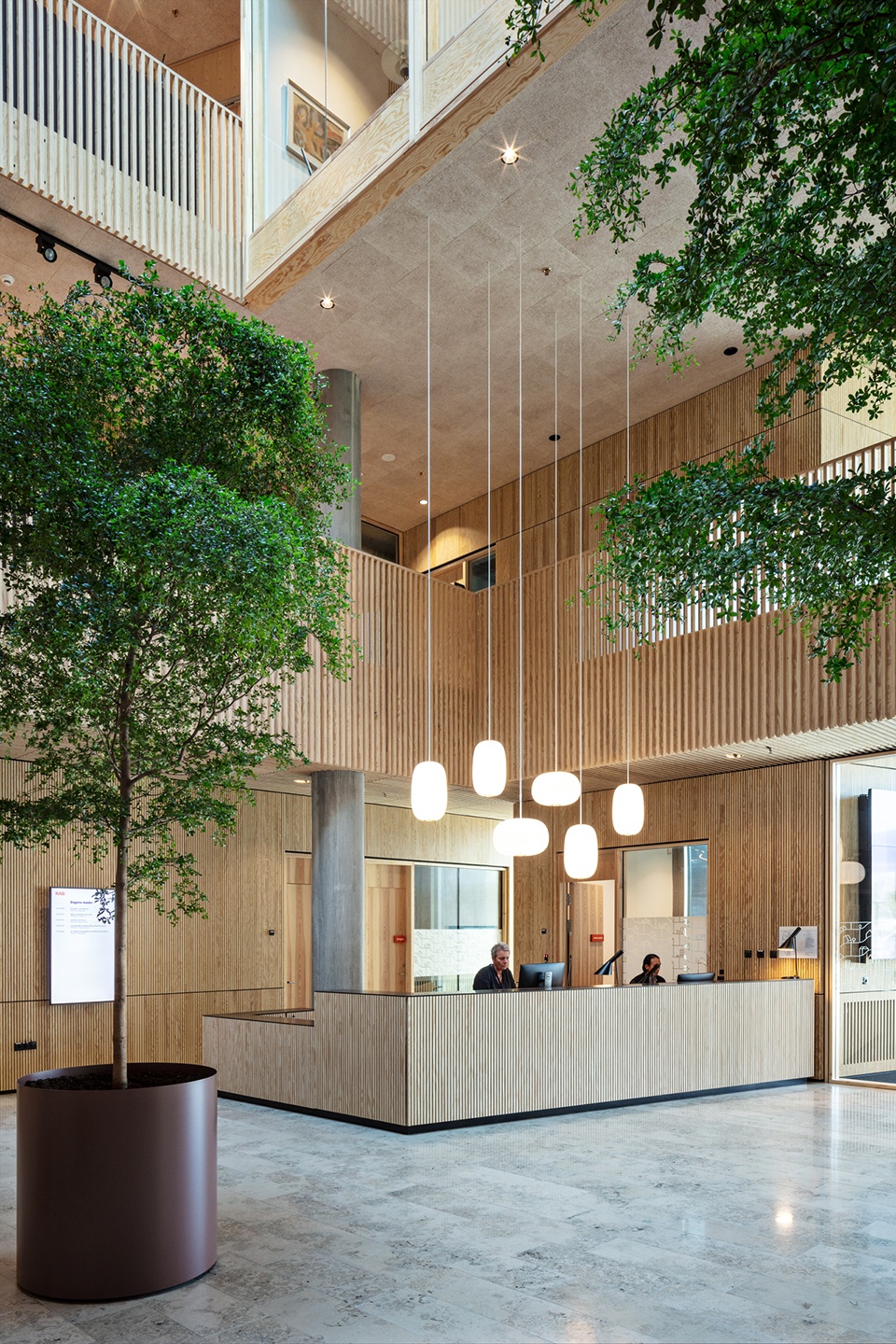
几乎所有中庭内的东西都覆以木材,给空间带来柔和、亲切的感觉,并增添了非办公场所常见的气味和质感。细长的楼梯穿梭于中庭,落在每层的大型社区厨房。“楼梯是住宅建筑楼梯间的互动元素,邻里之间通常在这里相遇。”Henning Larsen事务所的设计副总监Troels Dam Madsen解释说。“在KAB大楼,我们赋予这些实用的空间以可见性、质感和美感。”
Within the atrium, nearly everything is clad in wood, giving the space a soft, ‘hyggelig’ feeling and adding scent and texture not often associated with the workplace. The slender stairs cut back and forth across the middle of the atrium, alighting on large community kitchens on each floor. “The stairs are a play on the classic stairwell of residential buildings, which is typically the place you meet your neighbor,” explains Troels Dam Madsen, Associate Design Director at Henning Larsen. “In the KAB House, we added layers of visibility, texture, and beauty to what is usually a very practical space.”
▼细长的楼梯穿梭于中庭 ©Laura Stamer
the slender stairs cut back and forth across the atrium
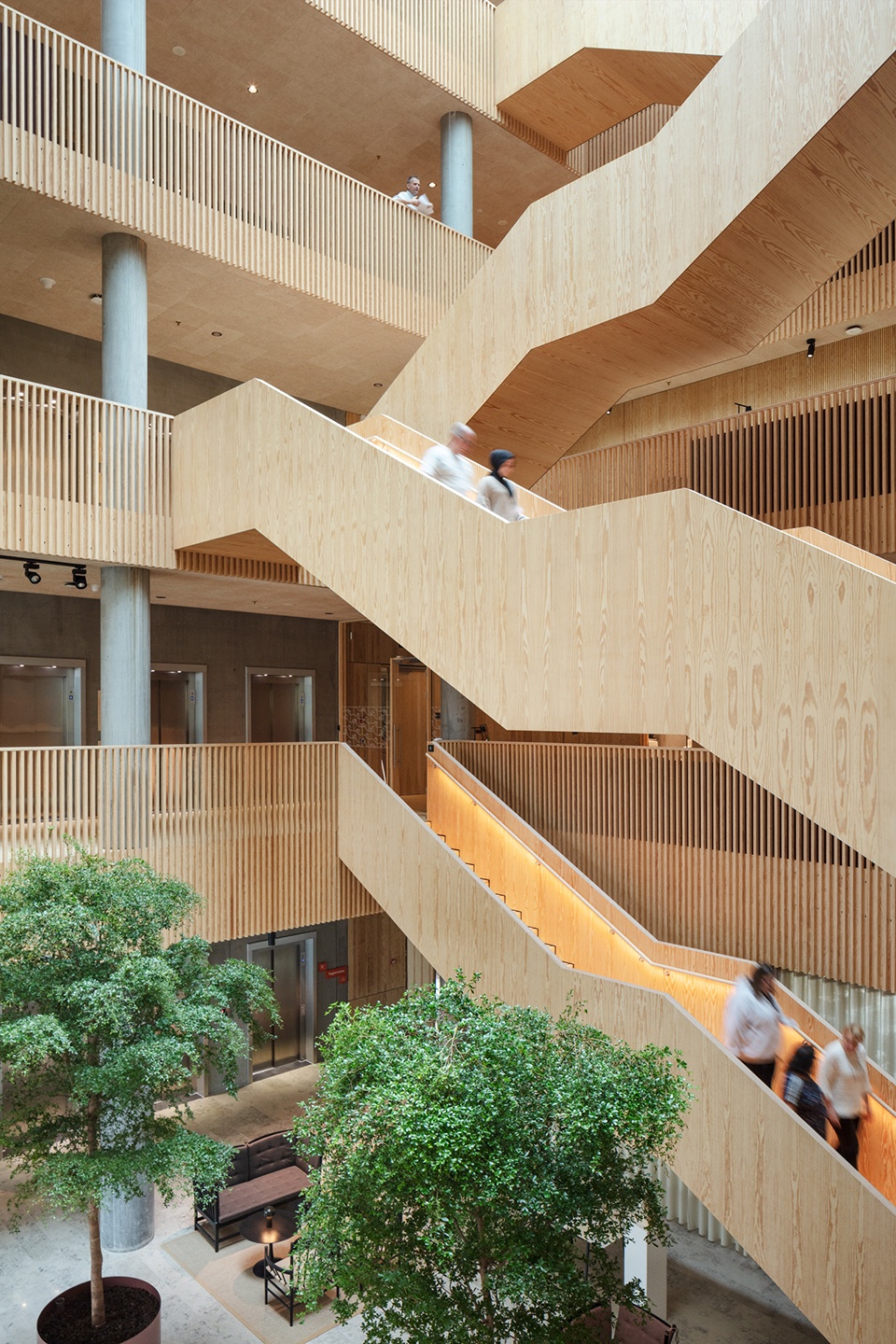
▼柔和的木质空间,soft wooden space ©Laura Stamer
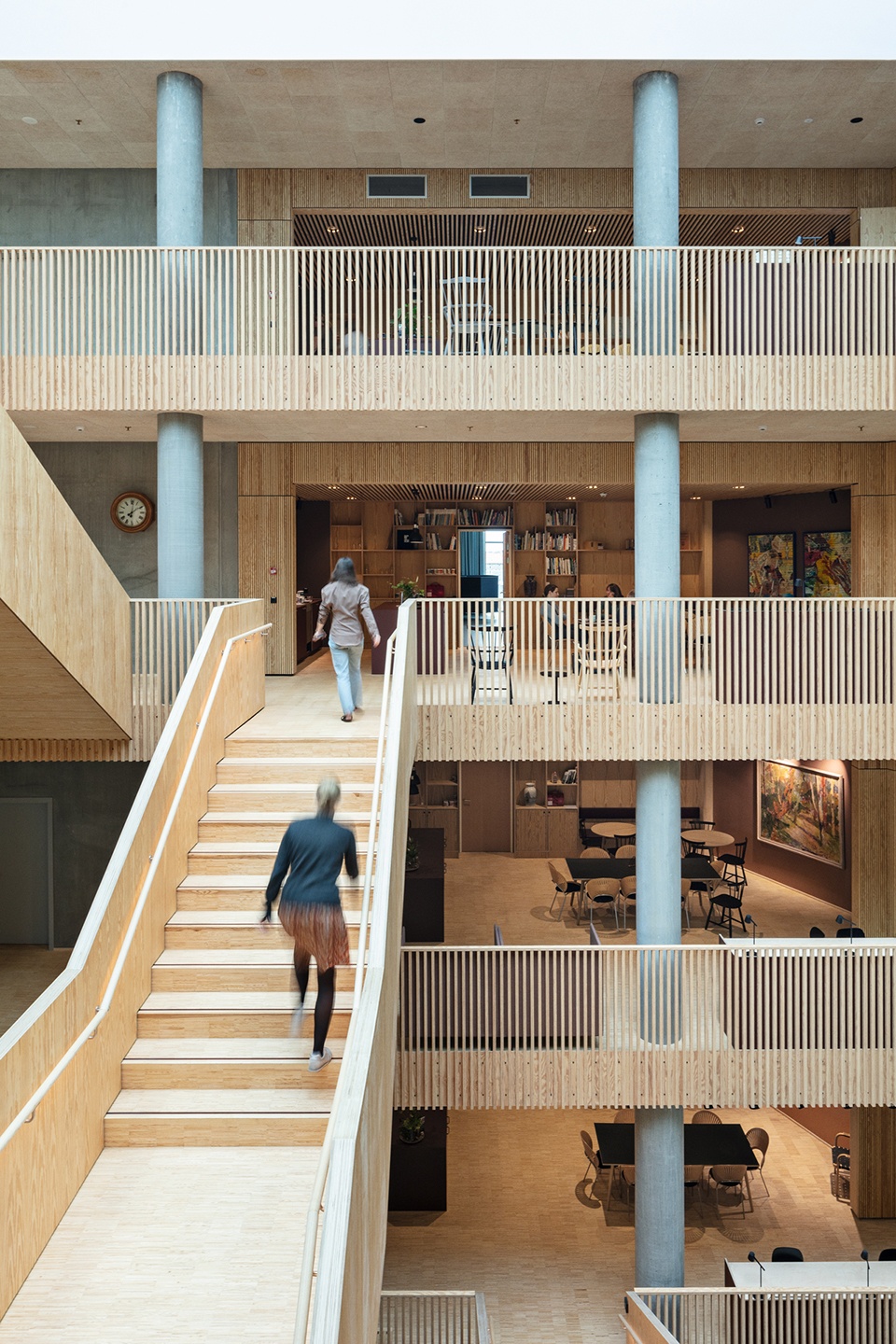
中庭西侧是一面玻璃幕墙,墙后是主会议室和办公室,其中会议室布置得像住宅中的房间。这标志着KAB办公场所与公众可以进入的空间之间的边界,同时也暗示了一些更微妙的东西。当你从楼梯上往会议室的窗户里看时,你会看到一幅家庭办公景象。
The western edge of the atrium is a wall of windows, behind which the main meeting rooms – outfitted to resemble rooms in a house – and office are located. This move marks the border between the private workplaces for KAB and the space that is accessible to the public, while also suggesting something a little more subtle. When you peek into the windows of the meeting rooms from the stairs, you are observing a household at work.
▼由楼梯望向会议室,meeting room from stairs ©Laura Stamer
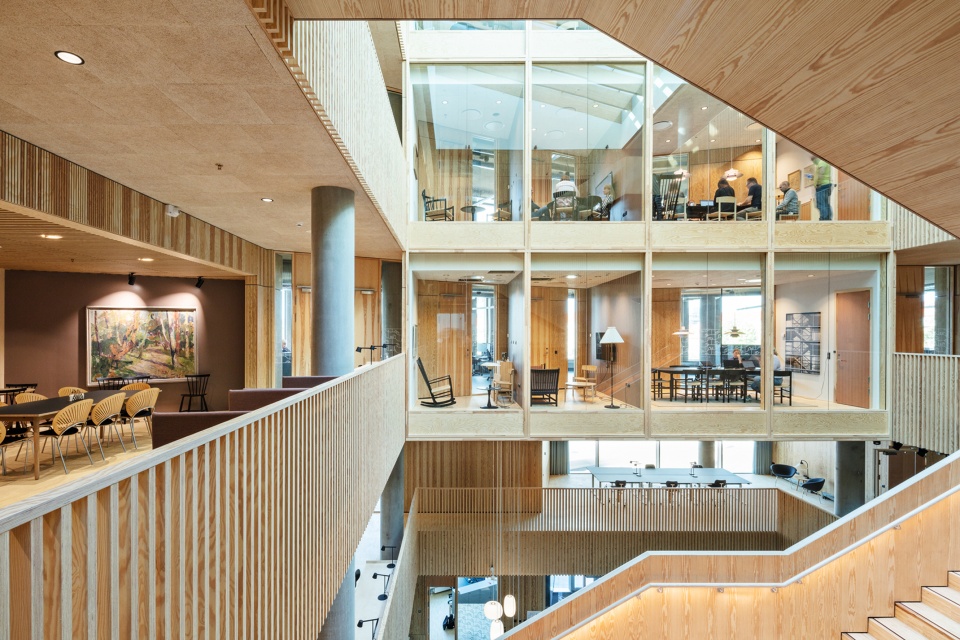
▼玻璃幕墙,glass curtain wall ©Laura Stamer
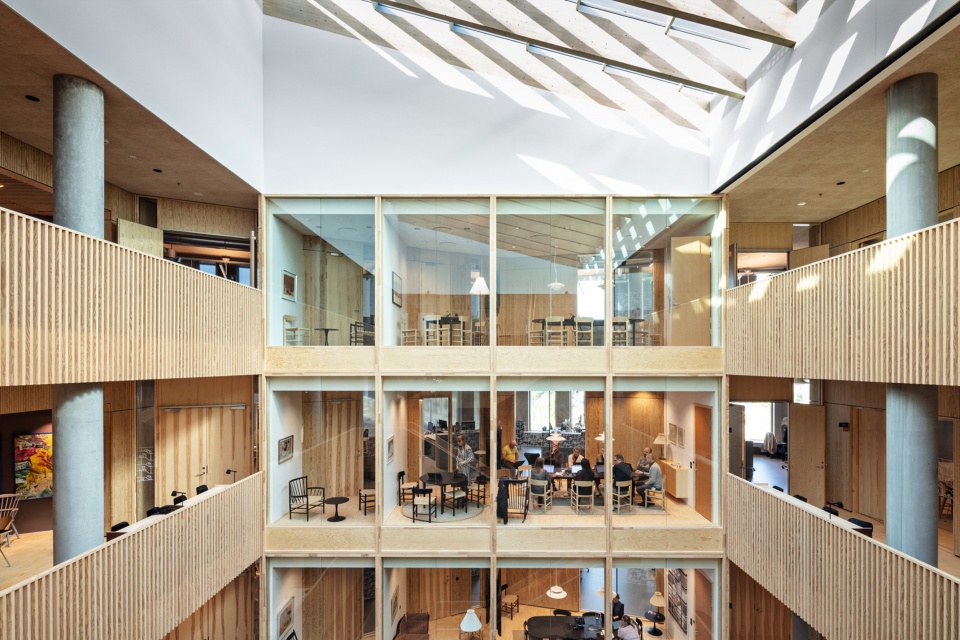
▼家庭办公景象,home office scene ©Laura Stamer
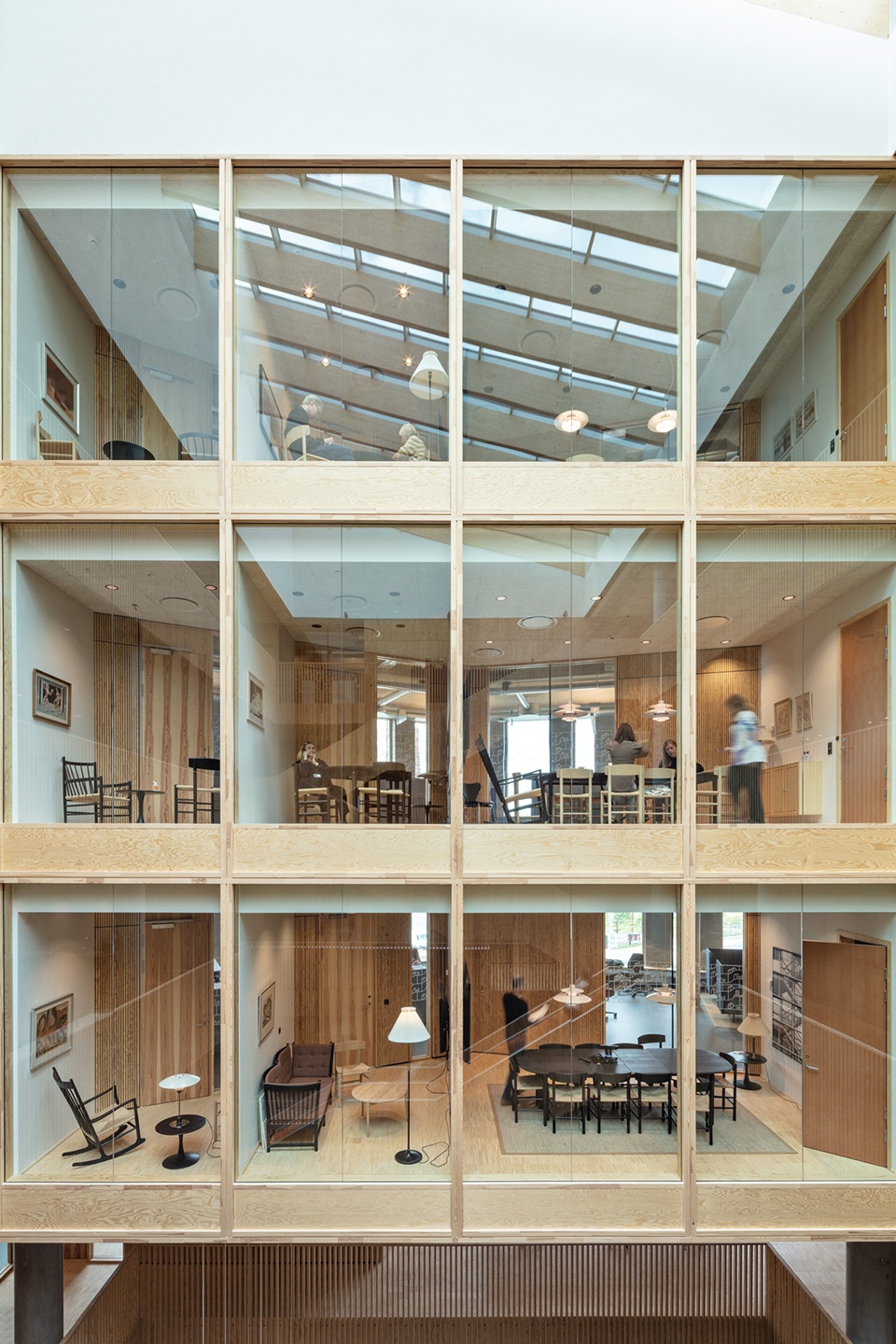
这座大楼不仅是44个住房组织和约12万居民的聚集地,而且为KAB的400名员工提供了日常工作场所。
The building is a gathering place for 44 housing organizations, approx. 120,000 residents and provides the framework for KAB’s 400 employees’ daily work.
▼室外露台,outdoor terrace ©Laura Stamer
